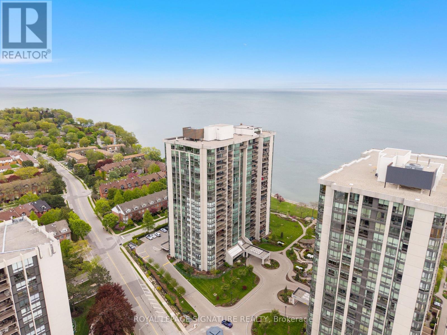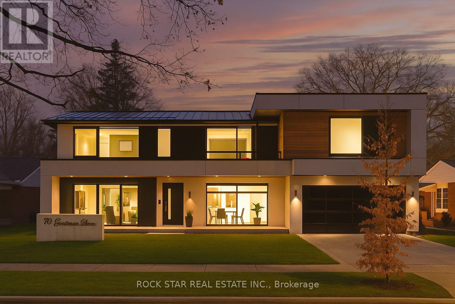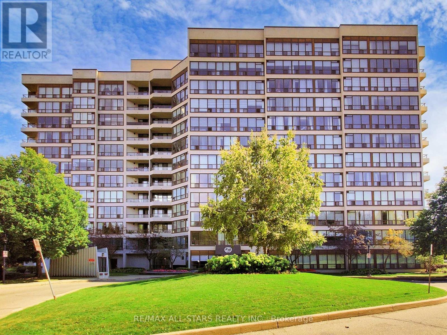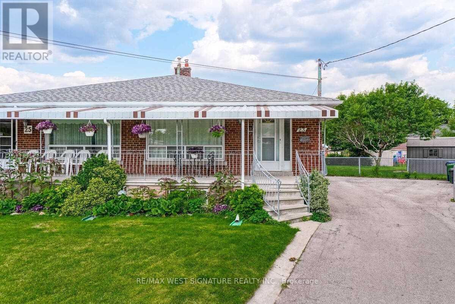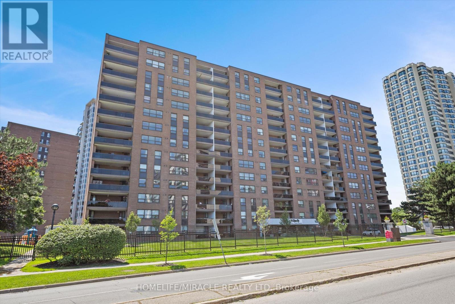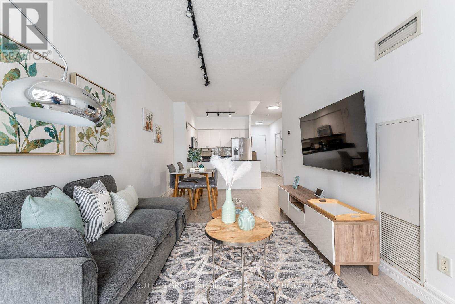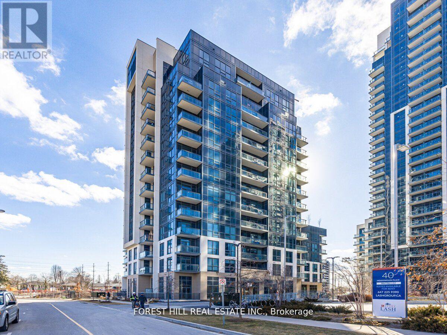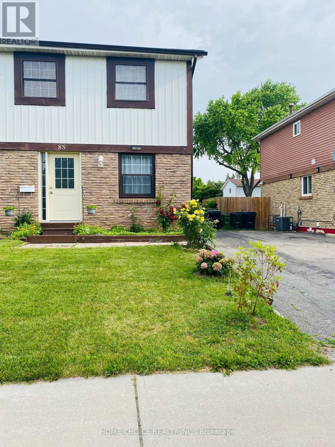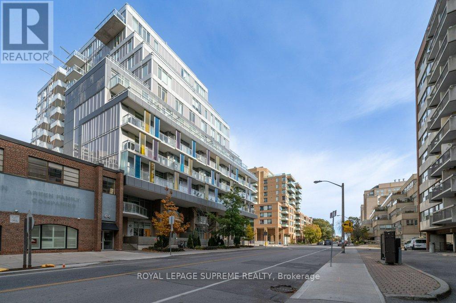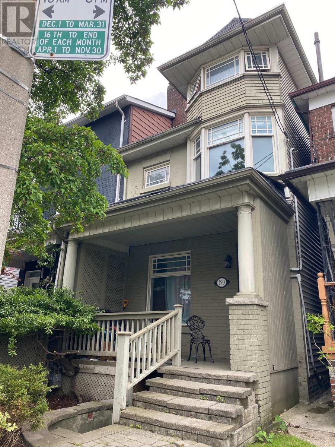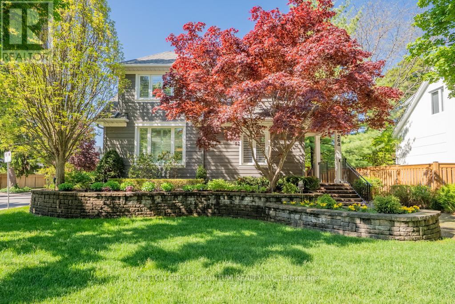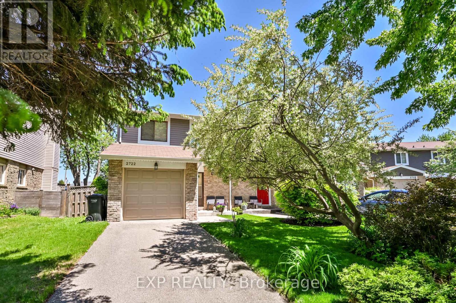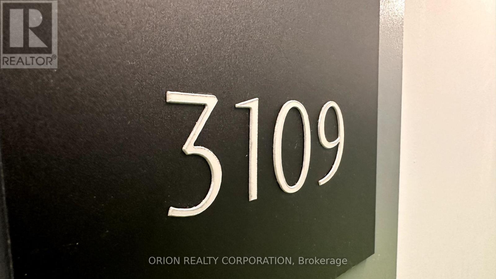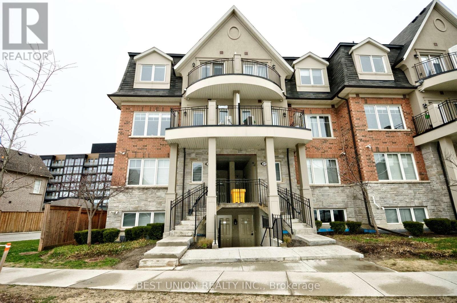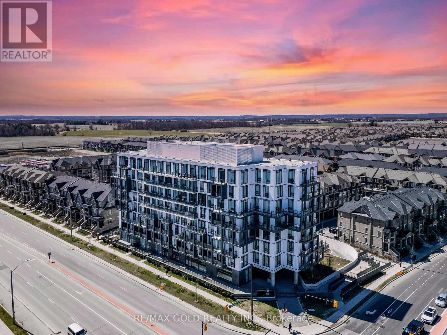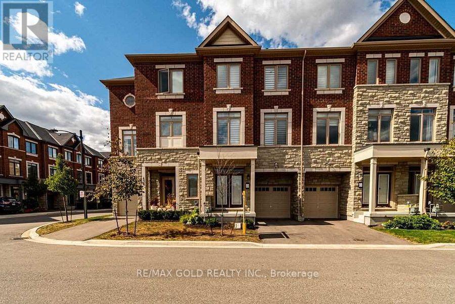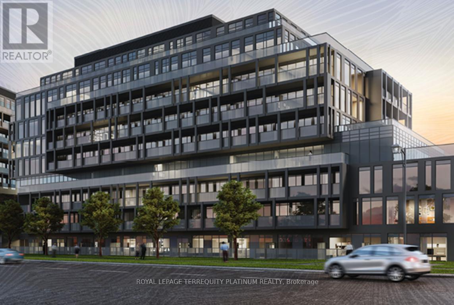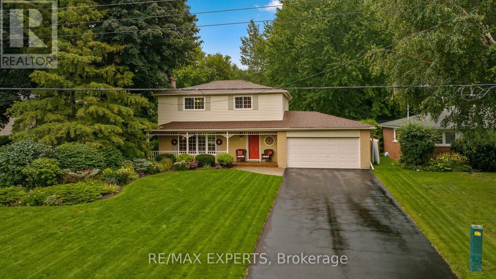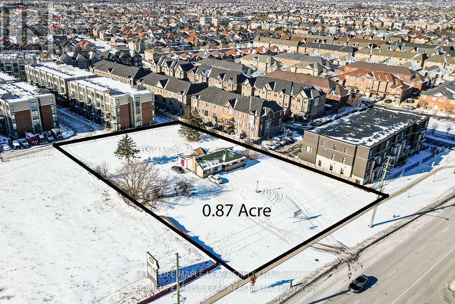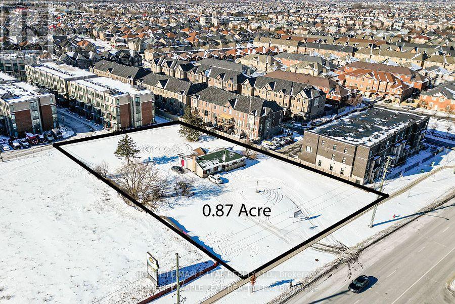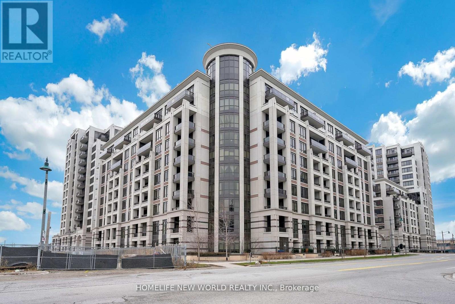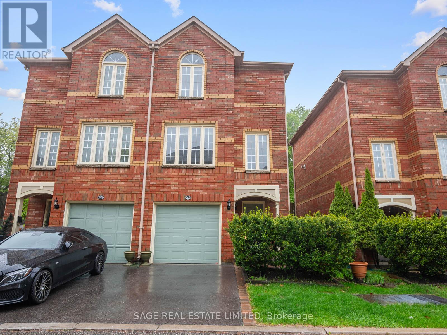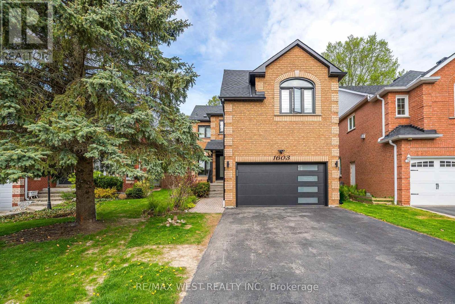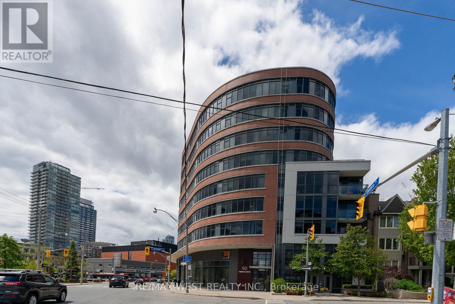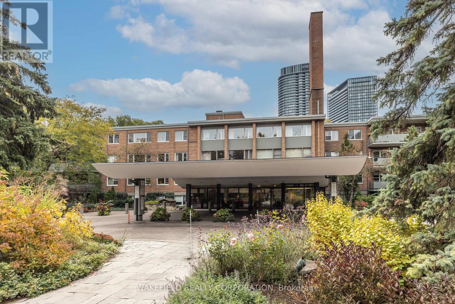307 - 2170 Marine Drive
Oakville, Ontario
Welcome to Ennisclare II on the Lake - one of Oakville's most prestigious lakefront residences located in the heart of charming Bronte Village. This meticulously maintained "Ennisclare" suite offers nearly 2,000 sq. ft. of luxurious living space, showcasing spectacular views of Lake Ontario and the complex's beautifully landscaped gardens. Rarely offered, this 2-bedroom plus den, 2-bathroom suite combines the elegance of a luxury condo with the warmth of a home. Floor-to-ceiling windows flood the unit with natural light, while two walkouts lead to a spacious balcony where you can enjoy morning coffee or evening sunsets with serene lake views. Inside, you'll find timeless finishes including hardwood floors, crown and wall mouldings, California shutters, and pot lighting throughout. The generously sized den is perfect for a home office or quiet reading nook. The well-appointed kitchen features modern updates, ample cabinetry, and seamless flow into the open-concept living and dining areas-ideal for entertaining. The spacious primary suite includes a large walk-in closet and an updated ensuite bath with walk-in shower. A second bedroom and full bath provide comfort and privacy for guests or family. Additional highlights include: 1 owned underground parking spot, 1 exclusive-use locker, recently replaced windows with energy-efficient glass, and in-suite laundry. This sought-after, resort-style community offers an unmatched array of amenities including 24-hour security, an indoor pool, hot tub, saunas, gym, clubhouse, tennis court, party and billiard rooms, social events, and abundant visitor parking. Enjoy lakeside living just steps from Bronte Harbour, boutique shopping, fine dining, walking trails, and easy access to the QEW and GO Train. Don't miss this rare opportunity to own in one of Oakville's most desirable waterfront communities. (id:26049)
370 Goodram Drive
Burlington, Ontario
Modern Luxury Meets Architectural Brilliance at 370 Goodram Drive - Step into the pinnacle of modern design effortless entertaining at 370 Goodram Drive, a custom estate crafted by renowned luxury developer Alejandro Bauza & designer Marcia Bauza of Casa Bauza. This architectural masterpiece spans 4,282 SF of impeccably finished living space, situated on an oversized ravine lot that seamlessly blends nature with contemporary elegance.The exterior is a visual triumph with its sleek stucco, natural wood accents, & tinted glass garage door. The finished garage elevates functionality with epoxy floors & LED strip lighting. Inside, the home is an entertainers dream. A statement gas fireplace framed by striking porcelain slabs creates a dynamic focal point, dividing the living & family roomsboth adorned with engineered hardwood, integrated Bluetooth speakers, & automated blinds.The chefs kitchen is a masterpiece of form & function, anchored by a 10-ft dark grey quartz waterfall island. Complete with a wine display, high-end appliances, & LED accents, its the ultimate space to host or unwind. Ascend the dramatic iron staircase with quartz treads to a 20-ft ceiling, skylights, & oversized windows that flood the space with natural light.The primary suite redefines luxury, featuring white oak floors, a barn wood feature wall, & an en-suite sanctuary with double sinks, a large shower, & a soaking tub. Step out onto the private balcony to enjoy breathtaking views of your personal oasis below.Out back, the low-maintenance yard invites unparalleled relaxation & entertainment. Dive into the 16x32 pool with color-changing jets, host in the fully-equipped 20x16 cabana, or fire up the gas BBQ for an al fresco feast. A smart panel system lets you control outdoor settings effortlessly, ensuring every detail is perfect for gatherings or quiet retreats. A flawless blend of cutting-edge architecture, luxurious features, setting the stage for a lifestyle of sophistication style. (id:26049)
10319 15 Side Road
Halton Hills, Ontario
Picture perfect setting on 84+ beautiful acres in the heart of Halton Hills Country! Fabulous tree-lined drive and professionally landscaped gardens welcome you to this gorgeous century home in mint condition and completely updated, spectacular stone studio with tons of charm and incredible barn plus a 5-bay driveshed. Stunning open concept kitchen with quartz counters, breakfast bar, stainless steel appliances open to a sitting room with gas stove, formal living room w/cozy wood burning fireplace (with WETT compliance certificate), pretty dining room, primary suite with walk-in closet and luxurious ensuite, lovely three-season room boasting country views and tons of storage in the basement. Heated floors at entrance, hardwood flooring, main floor laundry, updated plumbing and electrical, skylights, pot lighting, wainscotting & more. Tastefully designed keeping all the charming character but with modern conveniences. Forced air gas heating - a rare find in the country! Also includes solar panels. Approx 65 acres farmed. Prime location centrally located close to Georgetown, Milton and Acton and minutes to the 401 & the GO. It's the perfect country package! (id:26049)
1014 - 3220 William Coltson Avenue
Oakville, Ontario
Brand new one bedroom condo in Branthaven's Upper West Side 2 Condos. High-style design with distinctive features like a bespoke brick feature wall, custom crafted lighting and sculptural tree atrium in the lobby invite you home. The 545 sqft unit features 9' ceilings, wide plank, wear resistant laminate flooring, quartz counters and extended height cabinets in the contemporary kitchen, sliding glass door access to the balcony from the living room, digital key entry and Smart Connect System. Fabulous building amenities include a roof-top terrace with entertainment kitchen, cocktail bar, banquettes and cocktail tables, upscale party room and entertainment lounge with kitchen, dining area, bar & big screen tv, co-working space and social lounge, fitness room and a pet wash room. There is a storage locker and one parking space included with the unit. A second parking space may be available for purchase. Located near the hub of Trafalgar Road & Dundas where you will find shopping, restaurants and grocery stores. Oakville Hospital, Sheridan College and all major highways are only minutes away. (id:26049)
707 - 12 Laurelcrest Street
Brampton, Ontario
Sun filled & clean corner unit 960 sqft.Laminate floor throughout, renovated kitchen with marble counters, porcelain floors, decorative stone backsplash, pot lights, crown molding, new appliances, eat in kitchen, open concept with center island. Newer light fixtures, mirrored closet, ensuite laundry, recent interior modern building upgrade. Walk to City Centre Mall, easy access to Hwy 10, transit, 24hr gatehouse security, 2 parking spots and a locker included. (id:26049)
23 Fernando Road
Toronto, Ontario
Well maintained brick bungalow on a huge pie shaped lot on child safe court! Sep entrance to finished basement with kitchen , bath & Bedroom for Nanny/In-laws/Income! Suits large or extended Family , large driveway fits 6 cars , hardwood flooring, 2 kitchens , fenced backyard+ More (id:26049)
13 Fallgate Drive
Brampton, Ontario
*Large 4 Bedroom Detached home On A Premium Lot* *Finished Basement By The Builder*Perfect In-Law Suite With Direct Access From Garage/Laundry Room* * Family Size Eat-In Kitchen With Mirror Backsplash & Stainless Steel Appliances Having A Walk-Out To A Premium Landscaped Backyard* *9 Foot Main Ceilings* * French Doors* *Open Concept Family Room With Gas Fireplace* * Large Master Bedroom With Whirlpool Tub & A Huge Walk-In Closet* *Landscaping Of Interlock & Outside Lighting* *High Demand Area* Please Note: Basement And Living/Dining Room Are Virtual staged. (id:26049)
1112 - 4 Lisa Street
Brampton, Ontario
This beautiful 3 bedroom 2 washroom end unit condominium is situated on the 11th floor. It offer an open concept living area and kitchen, perfect for entertaining, and a spacious walk out balcony with Toronto skyline views. Newly painted and equipped with stainless steel kitchen appliances, the unit is move in ready. It includes one designated parking spot for convenience. The building provides excellent amenities including: access to gym, heated outdoor pool, and a recreation facility. Located within walking distance to Bramalea City Centre, a transit hub, grocery stores, schools and Chinguacousy Park, this condo offers both modern living and easy access to essential services and an abundance of recreational options. This exceptional property is a must-see for any potential buyer! (id:26049)
116 - 48 Suncrest Boulevard
Markham, Ontario
Located in the prime area of Markham, 48 Suncrest Blvd #116 is a charming 1 Bed + Den, 1 Bath unit on the first floor, offering a seamless and functional layout. The south-facing balcony fills the space with natural light, complementing the fresh white-painted interior. With laminate and tile flooring throughout and modern zebra blinds, this unit is both stylish and practical. The living and dining area creates a welcoming space for entertaining, while the kitchen features sleek appliances, a stylish backsplash, and quartz countertops that double as a breakfast bar. The primary bedroom has a large window and a walk-in closet. The den, complete with a window, can be easily used as a second bedroom. Additional features include a Nest thermostat for optimal comfort. Residents enjoy concierge service, a gym, party/meeting/game room, an indoor pool, hot tub, and sauna. Just steps from Viva Bus Station, Langstaff GO Train, Hwy 404, parks, schools, restaurants, and shops! (id:26049)
705 - 55 South Town Centre Boulevard
Markham, Ontario
The "EKO" Luxurious One Bedroom With Walk-Out Balcony, Most Convenient Location @ Warden/Hwy 7. Top School Zone, Steps to Supermarkets & Restaurants, First Markham Place, Markham Civic Centre & Park And All Amenities. York U Campus, Downtown Markham, YRT & Viva LIne At Door Step. Excellent Amenities : Gym & Exercise Room, Sauna, Indoor Pool, Party Room, Only Building In The Community Has 24 Hours On-Site Concierge/Security. Suitable For First Time Buyer & Downsizing. One Parking Spot & One Locker Included (Close To Elevator). (id:26049)
3233 Brigadier Avenue
Pickering, Ontario
Beautiful Modern Double Car Garage Freehold Townhome. All Brick & Stone 3 Storey Townhouse W/4Bdrms And 3.5 Bath. Enjoy the Modern Open Concept Living w/ large Windows, Bedroom On Ground Floor with 3 pcs ensuite That Can Be Used As In law/Nanny suite, Open spacious Living Room &Dining Room, Ceramic Tiles, Modern Eat-In Kitchen W/Cabinetry & Breakfast Bar Island, and Walk Out To The Balcony from Kitchen Area. Conveniently located in rural Pickering, this townhouse offers easy access to a wealth of amenities, including parks, trails, and recreational facilities, allowing you to embrace the beauty of nature while still being close to everything you need. With top-rated schools, shopping centers, and dining options just minutes away, this is an exciting opportunity to experience the best of both worlds rural tranquility and urban convenience! (id:26049)
9 Ainley Road
Ajax, Ontario
Stunning 4-Bedroom Detached Home in the Heart of Ajax! Welcome to this beautifully maintained 4-bedroom detached home, perfectly situated on a quiet street in one of Ajaxs most sought-after neighborhoods. Set on a 36.09' x 86.30' lot, this bright and spacious home offers 9-foot ceilings on the main floor, creating an open, airy ambiance throughout. The modern kitchen features sleek granite countertops and a walk-out to a large deck from the breakfast area ideal for morning coffee or summer entertaining. Sunlight floods the home, accentuated by stylish window shutters, interior & exterior pot lights, and professionally done interlock for added curb appeal. Upstairs, the primary suite is a relaxing retreat with a luxurious 5-piece ensuite and his and-hers closets. Enjoy the added convenience of a second-floor laundry room and direct access to the garage. Prime Location: Close to public transit, top-rated schools, parks, shopping, and all essential amenities. Quick access to Highway 401 & 412 makes commuting effortless. This move-in ready home is perfect for families seeking comfort, style, and a prime location. Dont miss this exceptional opportunity! (id:26049)
907 - 10 Meadowglen Place
Toronto, Ontario
Beautiful South Exposure, Large & Bright 3 Bed Unit At The Brand New Never Lived In Tricycle Condo. Split Bedroom Plan For Privacy, Abundance Of Natural Light Into Each Bedroom With Floor To Ceiling Windows. Plank Flooring Throughout. Ensuite Bath & Walk In Closet In Primary. The Building Offers A Concierge Service, Party/Rec Room, Fitness Room With Yoga Area And A Business/Work Centre. Few Min To Hwy 401. U Of T Campus And Centennial Campus Is A 7 Min Drive.. Ellesmere Junior, North Bendale, Henry Hudson And Churchill Heights Schools Are Within 5 Min. Confederation Park Only 3 Min Away So You Can Enjoy All The Greenery & Walking Trails. Scarborough Town Centre Is Only 8 Min And The Famous Scarborough Bluffs Is About 15 Min. **Take advantage of the New Mortgage rule changes that will help with lower deposits and/or longer amortization. Please Speak to your Banks Mortgage specialist or Mortgage Broker.** **EXTRAS** Brand New Units At The Tricycle Just Released, All With Tarion Warranty. One Parking And 3 Lockers Included. (id:26049)
58 Flintridge Road
Toronto, Ontario
Welcome to the stunning fully detached 3 + 2 bedroom bungalow, thoughtfully renovated from top to bottom and perfectly situated on a private cul-de-sac in the sought after Dorset Park Community. Step inside to a bright and spacious open concept layout featuring hardwood floors throughout. The custom gourmet kitchen is a showstopper, boasting an extra large island , quartz counter-tops, and ample cabinet space - perfect for entertaining or family gatherings. This home offers 2 brand new bathrooms: a gorgeous four piece upstairs in a sleek 3 piece downstairs the separate side entrance leads to a fully finished lower level with two additional bedrooms, a second kitchen, and ample living space - ideal for extended family or potential rental income. Conveniently located close to schools, shopping, public transit, and parks, this is an incredible opportunity to own a move in ready home in a fantastic neighborhood. Don't miss out. (id:26049)
72 Fusilier Drive
Toronto, Ontario
Discover modern living in this stunning Corner End Unit Toronto townhome, nestled in a vibrant family friendly community. The contemporary architecture blends brick and stucco, creating a striking exterior with ample windows for natural light. Inside, an open-concept layout showcases sleek finishes, including dark hardwood floors.The stylish kitchen boasts white cabinetry ,soft close feature and stainless steel appliances. Upstairs, find a cozy children's play area, perfect for growing families. Enjoy outdoor living on your private balcony with a gas BBQ overlooking manicured lawns,a park and tree-lined streets. There is easy access to parks, schools, and local amenities. With its proximity to downtown Toronto and excellent transportation links, this home provides the ideal balance of urban convenience and suburban tranquility. Experience the best of city living in this thoughtfully designed corner Townhome. Tons of natural light coming in. Enjoy one of the largest front lots in the community with panoramic views. 25ft long garage w/ a longer driveway & EV Charger.Energy Star Certified Efficient home from the Honeycomb cordless blinds to the appliances.Upgrades include :grey oak chambered staircase pickets and posts,R/I Kitchen Valance.Granite Kitchen and Marble washroom countertops.Engineered Hardwood Floors,Upgraded 51/2 trim baseboards Smooth Ceilings on the 1st & 2nd Floors.Premium Underpad Broadloom in Bedrms. See attached Builder Floorplan:Study used as play area,Flex Space which owners paid to be enclosed on Main floor and is utilized as a gym but could be a den or an extra room.**Check out the Virtual Tour & HoodQ details (id:26049)
29 - 2359 Birchmount Road
Toronto, Ontario
This beautifully maintained end-unit townhome offers the perfect blend of modern elegance and warm, inviting charm. Thoughtfully updated, it features a stylish eat-in kitchen with contemporary finishes, pot lights, and a walkout to a private balcony, ideal for enjoying your morning coffee. The spacious, finished recreation room also boasts a walkout and offers versatile use, including the potential for an in-law suite. Gleaming hardwood floors and a stunning staircase enhance the home's timeless appeal, while the renovated bathrooms and convenient in-house garage entrance add to its functionality. With three generously sized bedrooms, this home provides ample space for comfortable living. Nestled in a small, well-managed complex just minutes from transit and shopping, this home has been meticulously cared for and freshly painted throughout. Light-filled and welcoming, it radiates warmth, making it easy to envision yourself settling in and creating lasting memories. Every detail reflects the pride of ownership, ensuring a move-in-ready experience for its next owner. (id:26049)
146 Benjamin Boulevard
Toronto, Ontario
Spacious solid-brick semi-detached raised bungalow in the heart of Kennedy Park with tremendous potential, offering 3+2 bedrooms, 2 full kitchens, 2 full bathrooms, and a separate entrance to a finished lower level with a fully self-contained apartment ideal for multi generational living or income-generating use; main floor features a bright living/dining room with original strip hardwood under carpet, eat-in kitchen, and three well-proportioned bedrooms with large closets and natural light, while the lower level includes a large rec room, two additional bedrooms, a second full kitchen, full bath, and ample above-grade windows; this home sits on an irregular lot with 35 ft frontage and a deep, tree-lined backyard; steps to Kennedy Subway, GO Station, Corvette Park with splash pad, baseball diamonds and playground, Don Montgomery Community Centre, top-rated schools including Corvette Jr. PS and David & Mary Thomson CI, and within walking distance to future Eglinton LRT, shopping, and transit; offered as-is and priced to reflect the need for cosmetic updating an excellent opportunity for renovators, investors, or families seeking flexible living space in a high-demand, transit-accessible Scarborough neighbourhood. (id:26049)
85 Bradstone Square
Toronto, Ontario
Welcome to this Immaculate Well Maintained 3Bedrooms Semi-detached Home!! Upgraded Pot Lights in Living and Dining Room area. Upgraded Hardwood Floors throughout 2nd Floor. Spacious Rec Room in the Basement. Close to all Amenities...Parks, Schools, Library, Hospital , Place of Worship, Shopping Malls & Groceries. Easy Access to TTC and Minutes to Hwy 401. MUST SEE...DON'T MISS IT!!! (id:26049)
Ph 806 - 301 Markham Street
Toronto, Ontario
Experience the pinnacle of luxury and convenience in this bright and versatile two-storey penthouse suite. 'Show stopping' floor to ceiling windows with breathtaking south-facing views of the city skyline, treetops, and lake Ontario. 295 sq ft of terrace awaits with room for a party, working out and dining outside. Your rooftop garden dream comes true with outdoor water and gas BBQ hookups for summer grilling. Outside is brought inside with those southern floor to ceiling windows throughout the loft style home where style blends perfectly with functionality. No lost square footage in useless hallways; the intelligent design begs for full sized furniture, plants and all your decorating treasures. Stretch out in the expansive living room and enjoy an oversized primary suite with a 4-piece ensuite. Set in a boutique building with only 62 units, it offers a peaceful retreat while keeping you connected to the best of city living on College Street. You won't hear the noise of College street though, as this unit is on the south of the building with College on the North. You're just a short walk from U of T, Kensington Market, Trinity Bellwoods Park, the Ossington Strip, and some of Canada's top bars, restaurants and fantastic shops. Extras: Gas bill for heat and BBQ hookup is included in the maintenance fees. (id:26049)
608 - 68 Merton Street W
Toronto, Ontario
Sought-After LIFE CONDOMINIUMS. This Bright and airy spacious 1 Bedroom will not disappoint the space you're looking for, and potential to convert areas into a den! This low rise condo offers a unique blend of modern living and urban convenience. Building in a vibrant community nestled between Davisville and Moore Park. It features high-quality finishes, and unobstructed West facing views. With parks, ravines, local coffee shops, bakeries, and well connected transit nearby makes commuting a breeze. Whether you're looking for a cozy home or an investment opportunity, it's a fantastic option for those seeking to embrace urban living in Toronto. PARKING & LOCKER INCLUDED IN PRICE! (id:26049)
626 - 20 O'neill Road
Toronto, Ontario
Upgraded Suite With 2 Parking Spots & Ready To Move In!Welcome To 626-20 O'Neill Road Where Contemporary Design Meets Urban Convenience In The Heart Of Shops At Don Mills!This Modern 2+1 Bedroom 2-Bathroom Condo Is A Rare Opportunity To Own In One Of Toronto's Most Sought-After Communities.Step Inside And Be Greeted By Extended-Height Windows That Flood The Space With Natural Light, An Open-Concept Living & Dining Area,Sleek Contemporary Finishes Throughout.The Gourmet Kitchen Boasts A Granite Countertop,Built-In Miele Appliances And Stylish Backsplash Perfect For Home Chefs And Entertainers Alike.The Primary Bedroom Is A True Retreat With A Walk-In Closet And An Unobstructed Panoramic View Of The City.The 4Piece Ensuite Features A Sleek Vanity,Tub/Shower And Modern Fixtures,All Designed For Comfort And Style.The 2nd Bedroom Is Generously Sized Ideal For Family Or Guests.Need More Space?The Den Is Perfect For 3rd Bedroom A Home Office,Study Or Even A Cozy Reading Nook!Step Out Onto Your Spacious-Sized Private Balcony And Enjoy Stunning City Views While Sipping Your Morning Coffee Or Unwinding After A Long Day.Luxury Amenities At Your Fingertips Include:State-Of-The-Art Fitness Centre To Keep You Active,Outdoor Terrace With BBQ Stations For Summer Gatherings,Indoor & Outdoor Pools,Elegant Party Room & Social Lounge For Entertaining,24-Hour Concierge & Security For Peace Of Mind.This Unbeatable Location Is In The Heart Of Shops At Don Mills A Premier Shopping & Dining Destination Featuring;Eataly,Joeys,Taylor Landing,Anejo,Scaddabush,The GoodSon,Starbucks,Cineplex VIP,Metro And More.Need To Drive?Its Easy Access To The DVP,401 & TTC-Be Downtown In Minutes.Surrounded By Lush Parks & Trails,Edwards Gardens & Sunnybrook Park Just Around The Corner.Top-Rated Schools,Hospitals & Community Centres Nearby. This Is The Ultimate Urban Lifestyle At Its Best,Convenient,And Packed With Amenities!Don't Miss Out.Truly Coveted Corner Suite With No Neighbours Above Or Beside You. (id:26049)
2904 - 5 St Joseph Street
Toronto, Ontario
Spectacular Higher Condo Unit In The Heart Of Vibrant Downtown Living With 615 Sft! Move In And Unpack. Just Freshly Painted In Neutral Tones. Laminate Flooring. Gorgeous Newer Stainless Steel Kitchen Appliances. Roomy 1 Bedroom. Terrific Layout With Lots Of Space. One Block To Wellesley Subway + Govt Buildings. A Few Minutes To Eaton Centre, Cinemas + Dundas Square, Uft, TMU, Yorkville. (id:26049)
190 Markham Street
Toronto, Ontario
3 Story Semi-Detached Very Spacious Victorian Home Located In Prime And Trendy Area Of Trinity Bellwoods & Little Italy. Featuring 5 Bedrooms And 4 Modern Bathrooms, Living And Dining Areas, Large Modern Eat-In Kitchen, High Ceiling, Huge Partially Fin. Bsmt Has A Great Potential W/Separate Front Entrance. Has A Private Garden W/Hot Tub. Garage Parking For 2 Small Cars Off Laneway. Location Is A Gem W/All The Restaurants And Shops, Transit Within 1 Min Walk. (id:26049)
1702 - 63 St Clair Avenue W
Toronto, Ontario
Located in the highly sought-after Granite Place building, this beautifully renovated 2-bedroom, 2-bathroom condo offers modern living at its finest. With sleek, clean finishes throughout, this home is move-in ready and perfect for those who appreciate contemporary style and luxury. The spacious open-concept living and dining area is ideal for entertaining, enhanced by floor-to-ceiling windows that flood the space with an abundance of natural light throughout the day. Step outside onto the over 270 sq. ft. balcony and enjoy breathtaking north, south, and west views of the city the perfect place to relax or host guests. Enjoy the convenience of being just steps away from fantastic restaurants, shopping, and amenities that Avenue and St. Clair have to offer. This condo is an urban oasis in the heart of the city, combining style, comfort, and location. (id:26049)
1804 - 15 Legion Road
Toronto, Ontario
Discover urban lakeside living in this beautifully maintained 2-bedroom, 2-bathroom corner suite at Beyond the Sea North Tower in Mimico. Located just flip-flop distance from scenic Humber Bay Park, this 904sq. ft. unit features a smart, open-concept layout with hardwood floors, floor-to-ceiling windows that bathe the unit in natural light, a modern kitchen complete with granite countertops, stainless steel appliances, and a centre island perfect for casual meals or entertaining. Two generous-sized bedrooms offer comfort and flexibility, including a spacious primary bedroom with a walk-in closet and private ensuite for added luxury. A 239 sq. ft wraparound balcony delivers expansive cityscape, CN Tower, and lake views. Included with the unit are one parking space and a locker for added convenience. Residents enjoy a full suite of resort-style amenities including an indoor pool, hot tub, sauna, fully equipped gym, yoga and cardio rooms, BBQ area, and more - all within walking distance to waterfront trails, shops, and restaurants. Enjoy easy access to transit, the GO Train, the Gardiner Expressway, and Highways 427 & 401. Currently rented for $3,400/month, the tenants are on a month-to-month lease and are flexible and accommodating with their future plans, presenting an ideal opportunity for investors or future end-users. Maintenance fees include water, heat, and A/C. Smart layout, unbeatable location - this is condo living done right. Own the view and elevate your lifestyle. (id:26049)
1004 - 95 La Rose Avenue
Toronto, Ontario
Welcome to The Sovereign, a distinguished and impeccably maintained residence where elegance meets comfort. This suite has two walkouts to a spacious balcony - perfect for enjoying morning coffee or sunsets. The well-appointed galley kitchen offers a cozy breakfast nook, while two spacious bedrooms, two full baths and ensuite laundry provide the ultimate in convenience. Nestled in a prime location just steps from the renowned La Rose Bakery, charming shops, transit, and lush green spaces, this is more than a home - it's a lifestyle! Don't miss this exceptional opportunity! (id:26049)
264 Douglas Avenue
Oakville, Ontario
Blending timeless charm with modern updates, this beautifully maintained four bedroom home offers the perfect balance of comfort, privacy, elevated living and convenience. Nestled in an excellent sought after location, it's just a short walk to downtown Oakville, Lake Ontario, shopping, and local amenities. Step inside to find a thoughtful and completely renovated interior that retains traditional characteristics while featuring contemporary finishes throughout. The spacious layout is perfect for growing families, professionals, or downsizers, offering bright living areas, & wonderful entertainment spaces. The foyer opens to the spacious living and dining area and features generous spaces for furnishings, white oak hardwood floors, and crown molding details. A new kitchen with marble counters and backsplash, top of the line appliances, oversized island and cozy breakfast nook await. The kitchen opens to a family room space that features built in bookshelves, a gas fireplace and overlooks the professionally landscaped private back yard. Upstairs are three generous bedrooms including a primary with spa inspired 5-piece ensuite and W/I closet. The basement features a large recreation area, showcases a pool table, B/I bar, & offers a great spot for movie night. A fourth bedroom and bath are located here, and direct access the back yard makes this area ideal for guests , extended family or a nanny suite. Outside, the pool sized, low maintenance backyard is ideal for gardening, entertaining and creating your own private retreat. Enjoy the benefits of a detached garage allowing the property to be enhanced with parking areas at both the front and back of the property, perfect for guests or multi-vehicle households. (id:26049)
29 Bromley Crescent
Toronto, Ontario
Spectacular New Custom -Built Home in the heart of Humber Valley. Over 5,000 sq ft of living space set on a 60 X 145 foot landscaped lot, this beautifully designed home features an exceptional layout, luxurious quality finishes, and a private backyard oasis. Boasting 4+1 spacious, sun-filled bedrooms and 7 bathrooms with white oak hardwood floors and oversized windows throughout. Main floor features a gourmet kitchen with built -in appliances, subzero fridge, quartz island, servery and large walk-in pantry. Open concept family room with a gas fireplace, floor to ceiling windows and walk-out to an exquisite, covered patio with a built-in kitchen, skylights, gas fireplace and sound system an entertainers paradise! Convenient main floor laundry/mud room with access to garage with heated flooring.Second floor features an additional laundry area , 4 generous sized bedrooms including a luxurious primary bedroom with large walk-in closet and spa like 5pc ensuite.The lower level features a sprawling rec room with radiant heated floors, gym, bedroom/ nanny suite with ensuite bath and a bar/entertainment area. Direct outdoor access to a private backyard oasis, with a salt water pool and outdoor change area steam room & shower. Located steps to excellent schools Humber Valley Jr, Kingsway College School, Golf Courses, and much more. Must be seen to be appreciated. Nothing spared! (id:26049)
5545 Churchill Meadows Boulevard
Mississauga, Ontario
Stunning Renovated Home with Income Potential in the Heart of Mississauga! Welcome to 5545 Churchill Meadows Blvd, a meticulously renovated gem offering both elegance and functionality. This 4 + 1 bedroom, 5 bathroom home showcases hardwood flooring and pot lights throughout, creating a bright and inviting ambiance. The porcelain-tiled foyer sets the stage for the modern upgrades, while the porcelain fireplace feature wall adds a touch of luxury to the living space. The versatile main floor layout features a spacious living area, an office or additional bedroom with a sleek 3-piece bathroom, perfect for multi-generational living or a guest suite. The contemporary kitchen boasts a large quartz waterfall island and quartz countertops, stainless steel appliances, and a walkout to the deck ideal for outdoor dining and entertaining. Wrought iron staircase pickets add sophistication, while California shutters enhance the homes stylish appeal. The primary suite is a true retreat, featuring a luxurious all-marble ensuite bathroom, a double sink vanity, and a generous walk-in closet for ample storage. The walk-out basement offers incredible income potential, complete with a modern kitchen (with brand new appliances), a 3-piece bathroom, a spacious bedroom, and direct garage access making it perfect for extended family or a rental suite. Step into the finished garage, which is insulated, drywalled, painted, and features a durable epoxy-coated floor, creating a clean and polished look. Conveniently located near top-rated schools, parks, community centers, and shopping, with easy access to Highways 401, 403, and 407, this home offers the ultimate in modern living and convenience. (id:26049)
2722 Andorra Circle
Mississauga, Ontario
Discover this bright and inviting 3-bedroom, 2-bathroom semi-detached home nestled in the heart of Meadowvale. This residence is illuminated by abundant natural light. The main level offers a spacious living area, while the finished basement features a cozy wood-burning fireplace, perfect for relaxation. Step into the backyard to enjoy a covered solarium, ideal for year-round leisure. Conveniently located within walking distance to top-rated schools, grocery stores, restaurants, and public transit, with Meadowvale Town Centre just a short drive away, this home combines comfort with accessibility. (id:26049)
3109 - 430 Square One Drive
Mississauga, Ontario
Come and visit this ready-to-go, unmatched value, location, luxury, and lifestyle! Stunningly gorgeous Avia1 unit in the heart of vibrant Mississauga! This brand new, never lived in and unspoiled stylish unit, offers modern floors, spacious and elegant bathroom, and a bright open-concept kitchen featuring built-in appliances, quartz counter top, modern cabinets, large kitchen sink, and sleek backsplash. Enjoy serene high-floor views from the spacious balcony. Located in the heart of Mississauga, it is a few steps away from LRT, Celebration Square, Library, Arts centre, Schools, Sheridan, Square One shopping mall, minutes to highways 401/403/QEW, transit, schools, and more. With its underground parking and a storage lockers, this home combines convenience, comfort, and style. Amazing amenities in the building, gym, party room, guest suites, Food Basics coming in the building, and more. Don't miss this opportunity to book your viewing today! Remarkably well priced, especially when combined with dropping Mortgage rates. This assignment sale opportunity comes from someone who has already navigated the lengthy & complex builder process, giving a buyer an opportunity to take over & step in & enjoy the new unit as a stylish home or investment. Don't miss this great value (id:26049)
22-04 - 2420 Baronwood Drive
Oakville, Ontario
Premium end-unit townhome in North Oakville featuring 2 bedrooms, 3 bathrooms, and 1 parking space. Enjoy a private rooftop terrace with a BBQ gas line. Convenient access to the QEW, Highway 407, and Highway 403, and just minutes from downtown Oakville. Close to world-class golf courses and Bronte Creek Provincial Park, offering year-round outdoor activities for the whole family. (id:26049)
#609 - 180 Veterans Drive
Brampton, Ontario
Wow! This Is A Must-See An Absolute Show Stopper! Priced To Sell Immediately! Calling All First-Time Buyers And Investors! Welcome To This Stunning 2 Bedroom + Den, 2 Bathrooms Corner Condo That Combines Style, Functionality, And Location All In One! Enjoy Soaring 9 Ft Ceilings, A Chefs Kitchen With Elegant Quartz Countertops & Matching Backsplash, Under-Valance Lighting, And Stainless Steel Appliances Perfect For Everyday Living And Entertaining. This Carpet-Free Home Boasts Premium Laminate Flooring Throughout, Making It Ideal For Families And Easy To Maintain! The Spacious Primary Bedroom Features A Large Closet And A 4-Piece Ensuite, While The Second Bedroom Offers Ample Room For Comfort. The Den Area Provides Flexibility As A Home Office Or Kids Play Zone. Step Out Onto The Oversized Balcony And Soak In The Views A Perfect Spot To Unwind! Enjoy Access To Fantastic Building Amenities Including A Stylish Lobby, Party Room, Amenity Dining Area, And Plenty Of Visitor Parking. Comes With 1 Underground Parking Spot For Added Convenience! Located In A Highly Desirable Area, You're Just Minutes Away From Mt. Pleasant GO Station, Schools, Parks, Grocery Stores, Restaurants, Banks, And Public Transit Everything You Need At Your Doorstep! BONUS: Only A Little Over One Year Old, This Turnkey Unit Is Ready For You To Move In And Start Living The Dream! Extras: Steps To School, Park, Shopping, And Just 5 Minutes Drive To Mt. Pleasant GO Station Don't Miss Out On This Opportunity! (id:26049)
105 - 3028 Creekshore Common
Oakville, Ontario
Step into this stunning 2 bedroom + DEN condo offering 1,082 sq. ft. of beautifully finished living space + 423 sq ft private terrace featuring unobstructed south-facing views, the perfect spot to enjoy your morning coffee. 2 car stacked parking.This home showcases engineered hardwood flooring throughout, 9' smooth ceilings, custom built-ins, & a true open-concept layout. Expansive great room is bathed in natural light from wall-to-wall windows & flows effortlessly onto the terrace. The chef-inspired kitchen is a showstopper w/ extended white cabinetry, soft-close drawers, bi-fold lift uppers, granite countertops, stainless steel appliances, upgraded lighting & an oversized breakfast bar perfect for casual dining or gathering with friends. The split-bedroom floor plan offers maximum privacy. Primary suite featuring a walk-in closet with custom organizers, blackout blinds, & a spa-like 4-pc ensuite complete w/ a glass shower, double sinks & classic subway tile. The second bedroom is generous, offering balcony views, closet organizers & easy access to the main 4-pc bath. The den is a versatile space that can serve as a private office or reading nook, while in-suite laundry adds to the everyday convenience. The expansive terrace, measuring 37'8 x 12'7, offers the perfect blend of sun and shade, making it ideal for outdoor dining & lounging. This unit also includes a premium two-car stacked parking spot ($25,000 upgrade), along w/ a locker. Enjoy this refined boutique condo lifestyle w/ fantastic amenities including a lovely lobby, two-level party room, fully equipped fitness centre, rooftop terrace, ample visitor parking & a dog washing station. Perfectly situated just steps to coffee shops, restaurants, shopping, & surrounded by scenic hiking trails, w/ easy access to the highway, transit, GO station, recreation centres, Oakville hospital, beautiful parks, & award-winning schools. Make this meticulously maintained home yours! Pet friendly. 2 pets/unit permitted (id:26049)
436 Ladycroft Terrace
Mississauga, Ontario
This stunning 3-storey townhome offers a gorgeous layout and an abundance of upgrades. Located in a fantastic area, this home features a spacious master bedroom with a walk-in closet and a luxurious 4-piece ensuite. The bedrooms boast beautiful broadloom, while the main areas are finished with elegant porcelain tiles. The kitchen is a chef's dream, complete with granite countertops, a stylish island, and a backsplash that ties it all together. The home is packed with tons of upgrades throughout, ensuring both functionality and modern appeal. The finished basement is a versatile space that can easily be converted into a 4th bedroom, adding even more value to this exceptional property. Don't Miss The Opportunity To Own This Beautiful Home Located In Family- Friendly Neighborhood, This Home Offers Unmatched Convenience With Schools, Parks, Shopping All Just Moments Away And Much More. (id:26049)
A807 - 3210 Dakota Common
Burlington, Ontario
Pristine 1 + 1 Bed in Burlington's Valera Condos. This unit is bright and spacious with a large den offering ample room for all your needs. Beautiful Floor to Ceiling windows with great views that provide lots of natural light. Large 116 sq ft balcony for you to enjoy thesunset. Building has an amazing outdoor pool, BBQ Terrace, fitness studio, sauna, steam room, pet spa and party Room. This building is conveniently located close to shopping, dining and a community center. Easy access to the 407 and Appleby Go. This is the convenient lifestyle you've been dreaming about. 1 Parking included. (id:26049)
28 Hilltop Drive
Caledon, Ontario
Welcome to your dream family home, nestled in the heart of Caledon East! This spacious, meticulously cared-for 4-bedroom property offers an idyllic blend of comfort, convenience, and natural beauty, making it the perfect place for your family to grow and create lasting memories. Situated on a quiet, family-friendly street, this home is a true sanctuary that backs onto picturesque conservation lands and is just a short walk from local schools, scenic trails, and shops. With so much to offer, this property truly ticks all the boxes for modern family living. As you step inside, youll be greeted by a bright living space that has been thoughtfully designed to accommodate the needs of a growing family. The main floor offers a seamless flow between rooms, creating an inviting atmosphere where you can enjoy quality time together, whether it's for family meals, relaxing, or entertaining guests.The living and dining areas are generously sized and provide ample space for gatherings, large or small. The natural light flooding through the windows enhances the openness of the space, making the home feel even larger. The neutral colour palette throughout the main floor gives the home a modern yet warm feel, making it easy to add your personal touch with furniture and decor. Caledon East is a charming, tight-knit community known for its peaceful atmosphere, large lots, and abundance of green space. This property is located on a quiet, low-traffic street, ideal for families with children. The serenity of the area provides a safe and tranquil environment, while still being close to all the amenities you could need. Schools, local shops, and beautiful walking trails are all within walking distance, making it incredibly convenient for everyday life. Whether you're taking a leisurely stroll to the nearby park or running errands in the town center, everything is just minutes away. (id:26049)
8888 The Gore Road
Brampton, Ontario
Prime Development land, proposed official Plan designated, within the Gore MTSA, 12-15 Storey mixed use, 128 unit condo/apartment & office/commercial with 2 storey retail podium, Total GFA 127,288.80 Sq.ft, Zoning R4 with proposed modifications (existing RE2 Zone), site area 0.88 acres approximately., with transportation access to Gore/Queen Brt Line Stop, CLOSE TO ALL AMENITIES..SCHOOLS, PLAZA, RELIGIOUS PLACES AND MANY MORE SUCH AS HWYS(407, 427, 7) **EXTRAS** HIGH RISE DEVELOPEMENT LAND READY TO BE BUILT ( 12 STOREY ) (id:26049)
8888 The Gore Road
Brampton, Ontario
Prime Development land, proposed official Plan designated, within the Gore MTSA, 12-15 Storey mixed use, 128 unit condo/apartment & office/commercial with 2 storey retail podium, Total GFA 127,288.80 Sq.ft, Zoning R4 with proposed modifications (existing RE2 Zone), site area 0.88 acres approximately., with transportation access to Gore/Queen Brt Line Stop, CLOSE TO ALL AMENITIES..SCHOOLS, PLAZA, RELIGIOUS PLACES AND MANY MORE SUCH AS HWYS(407, 427, 7) **EXTRAS** HIGH RISE DEVELOPEMENT LAND READY TO BE BUILT ( 12 STOREY ) (id:26049)
408 - 7171 Yonge Street
Markham, Ontario
This impeccably maintained 2-bedroom corner unit offers a functional split-bedroom layout and adesirable southwest exposure. Enjoy 835 sqft. of thoughtfully designed living space,complemented by a 190 sqft. wrap-around balcony. Featuring 9-ft ceilings, hardwood flooringthroughout, large windows, and an elegant open-concept kitchen with European-style cabinetry,granite countertops, and stainless steel appliances. Outstanding building amenities include a24-hour concierge, indoor pool & sauna, fully equipped fitness centre, guest suites, party &meeting rooms, visitor parking, BBQ terrace, and a golf simulator. Enjoy direct indoor accessto Shops on Yonge with grocery stores, restaurants, medical clinics, banks, retail shops, andeven a hotel all just an elevator ride away. TTC and YRT transit are right at your doorstep,with easy access to Finch subway station, Hwy 407, 404, 400, and 7. A new subway station isalso planned nearby, adding future value. *The unit will be freshly painted! (id:26049)
1006 - 33 Clegg Road
Markham, Ontario
Bright & Spacious 1+1 W/ 2 Bath Corner Unit @ Fontana Condos! 745 S.F + Large Balcony. 9' Ceilings & Laminate Flooring Throughout. Modern Kitchen W/Quartz Countertop, Backsplash & Valance Lighting. Primary Bdrm With 4 Pcs En-Suite & W/I Closet. Large Open Concept Den W/3 Piece Bath. Low Maint Fees With 5 Star Amenities: 24 Hr Concierge, Gym, Indoor Pool, Basketball Court, Party Room, Library, Garden & Bbq, Guest Suites, Visitor Parking Etc.. Steps To Public Transit, Shopping & Restaurants. Close To Hwy 404 & 407, Supermarkets, Costco, Unionville Go. (id:26049)
Ph02 - 10 Meadowglen Place
Toronto, Ontario
Stunning 2-Bedroom Penthouse Unit Brand New & Move-In Ready Discover luxury living in this spectacular 2-bedroom, 2-bathroom penthouse suite, freshly released by the builder. Boasting soaring ceilings and floor-to-ceiling windows, this 694 sq. ft. unit (plus private balcony) is flooded with natural light, enhancing the wide-plank flooring and thoughtfully designed split-bedroom layout. The upgraded two-tone kitchen features a granite countertop and center island, seamlessly connecting to the open-concept living and dining areas perfect for entertaining. The primary suite includes a sleek ensuite bathroom with premium finishes. Building Amenities: Fitness Center to stay active Elegant Party Room for hosting guests 24/7 Security for peace of mind. Prime Location: Minutes to Scarborough Town Centre, Highway 401, and an array of dining & shopping options everything you need, right at your doorstep. Incredible Value: Pre-construction pricing secure your unit now! Includes 1 parking space and 3 lockers for ample storage Experience the perfect blend of style, convenience, and comfort in this exclusive penthouse unit. Don't miss this opportunity! (id:26049)
105 - 10 Meadowglen Place
Toronto, Ontario
Beautifully Designed & Laid Out this 3 Bedroom Unit Has 966sf Of Living Space & 13 ft Ceilings With Its Own Private 85sf Terrace. Plank Flooring Throughout. This Unit Is Brand New. The Building Offers A Concierge Service, Party/Rec Room, Fitness Room With Yoga Area And A Business/Work Centre. Few Min To Hwy 401. U Of T Campus And Centennial Campus Is A 7 Min Drive.. Ellesmere Junior, North Bendale, Henry Hudson And Churchill Heights Schools Are Within 5 Min. Confederation Park Only 3 Min Away So You Can Enjoy All The Greenery & Walking Trails. Scarborough Town Centre Is Only 8 Min And The Famous Scarborough Bluffs Is About 15 Min. **Take advantage of the New Mortgage rule changes that will help with lower deposits and/or longer amortization. Please Speak to your Banks Mortgage specialist or Mortgage Broker.** **EXTRAS** Brand New Units At The Tricycle Just Released, All With Tarion Warranty. One Parking And 3 Lockers Included. (id:26049)
21 Guildpark Pathway
Toronto, Ontario
Welcome to a Home That Truly Shines with Pride of Ownership! From the moment you step inside, you'll feel the care and attention that's gone into every corner of this beautifully maintained home. Featuring three generously sized bedrooms, including a primary suite with its own private ensuite, comfort and space are never in short supply. Enjoy the natural glow from large, sun-filled windows that bathe each room in warmth and light. But the crown jewel? The manicured backyard, you read that right a real backyard, perfect for morning coffees, evening BBQs, or just pretending you're a master gardener. This is more than just a unit it's a place you'll be proud to call home. And hey, with a backyard this nice, your in-laws might just visit more often... or maybe that's the one downside (id:26049)
76 Anaconda Avenue
Toronto, Ontario
Attention contractors, renovators or first time buyers: This prime location home presents an exciting opportunity offered in "as-is' condition, it awaits your expert touch to bring it back to life. With solid bones & just some T.L.C, this property has the potential to shine! Nestled between 2 subway stations (Warden + Kennedy), 2023 Roof, 2009 Furnance, 2 metal doors & breaker electrical panel. (id:26049)
1603 Sandhurst Crescent
Pickering, Ontario
Wow! 10++++. Entire house completely redone; 3 Bedroom beautiful sun-filled home in highly desirable community of Highbush. Beautiful, Open Concept Floor Plan, Stunning Hardwood Floors throughout, Brand New Baths with electric toilets, Quality & Modern finishes throughout, Huge treed backyard opens up into a Pie-Sized Lot. Professionally landscaped backyard with multiple flower/garden beds, amazing basketball pad/court . Nearby Great Local Parks & Greenbelt trails. Close proximity to Hwy 401 & 407, GO Station, Pickering Town Centre, and all amenities (id:26049)
303 - 90 Trinity Street
Toronto, Ontario
**Boutique TRINITY LOFTS** Spacious 1 Bedroom unit, 530sqft of well-designed space**9"ft exposed concrete ceilings**Measurements as per Builder**Locker**Steps to Distillery, YMCA,Canary District, St Lawrence Market**Southeast exposure** (id:26049)
138 - 21 Dale Avenue
Toronto, Ontario
Exceptional 1,330 sq. ft. corner unit in South Rosedale's prestigious Kensington Apartments. Classic 2 bedroom, 2 bathroom plus den in a quiet end of hall location. This coveted, unique suite offers a rare private terrace nestled into a west hillside garden plus a generous balcony off the living room. Both outdoor spaces allow for barbequing. Primary bedroom includes 3 piece ensuite bathroom, walk-in closet plus 2 additional closets. Spacious locker storage is conveniently located next to the unit. Kensington Apartments, situated in 5 acres of garden/ravine, is a well managed co-op building with excellent amenities including: 24-hour concierge, indoor and outdoor pools, gym, library, electric car charging, and guest parking. Pet friendly. Barbeques allowed. No rentals. Short walk to the Castle Frank Subway Station. Easy access to DVP, parks, walking/bike trails, Danforth and Bloor shopping and restaurants. (id:26049)

