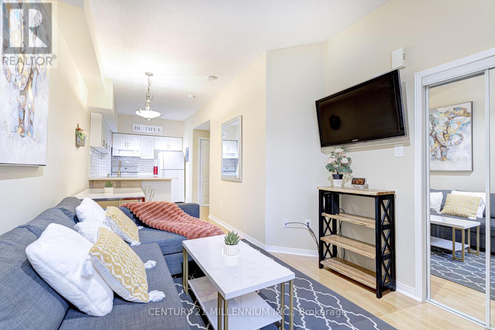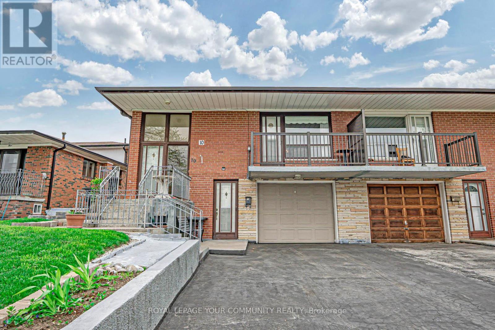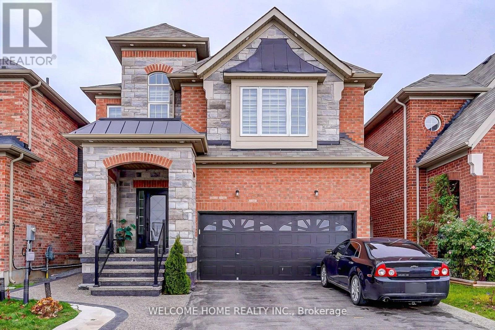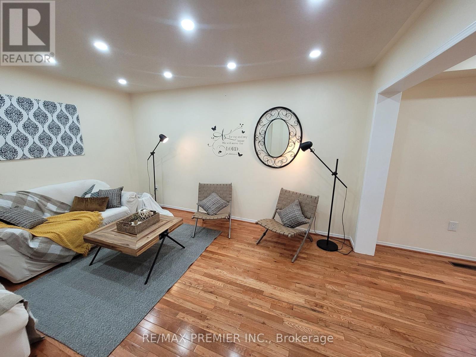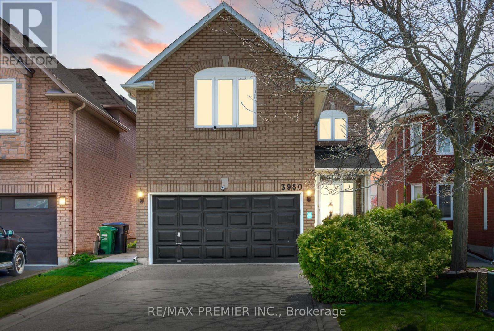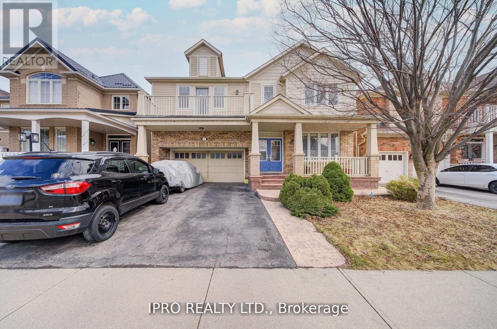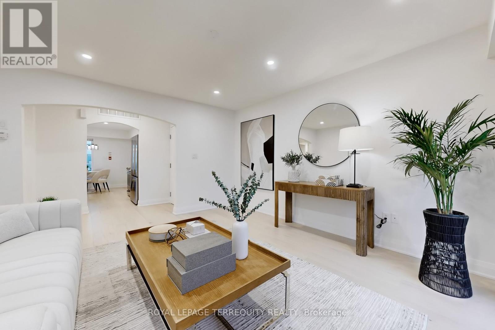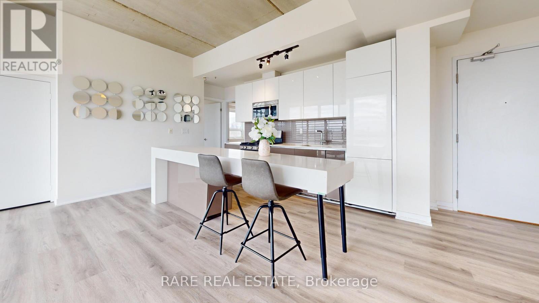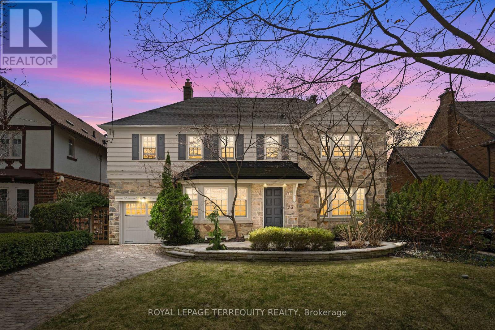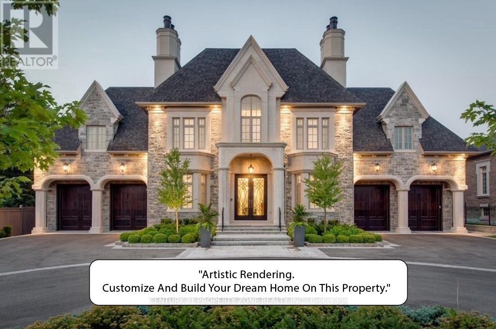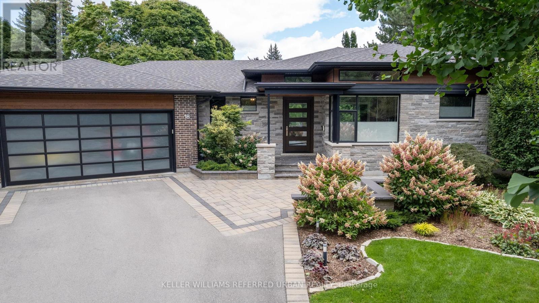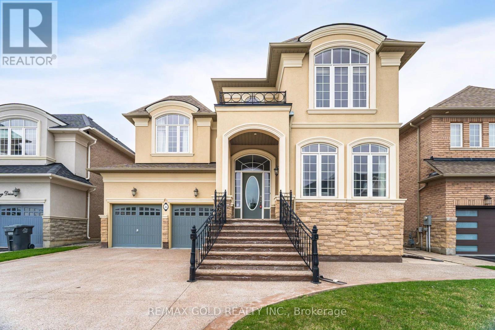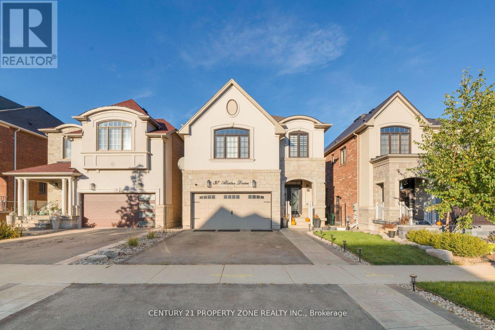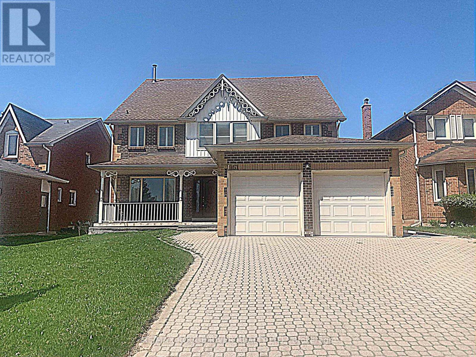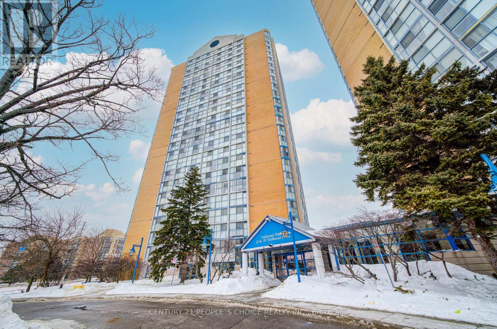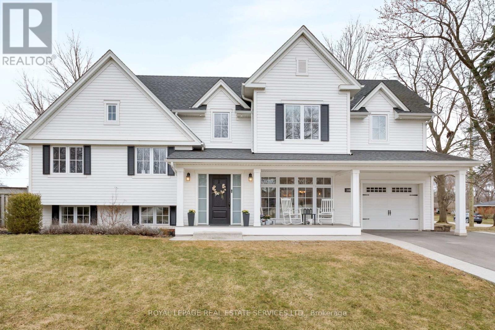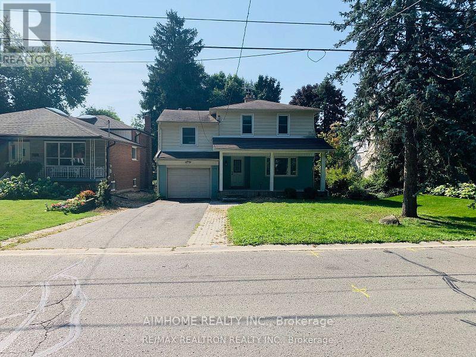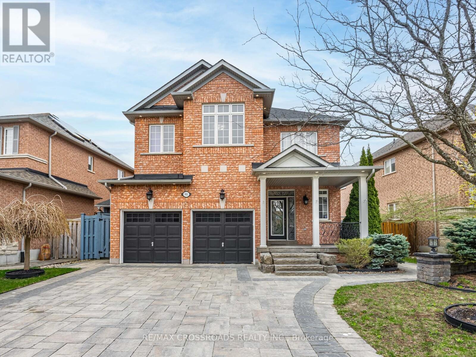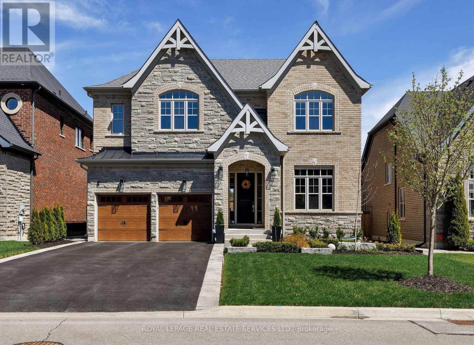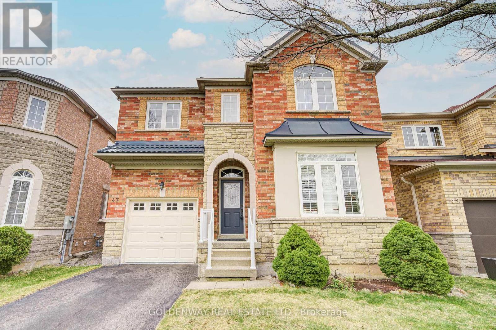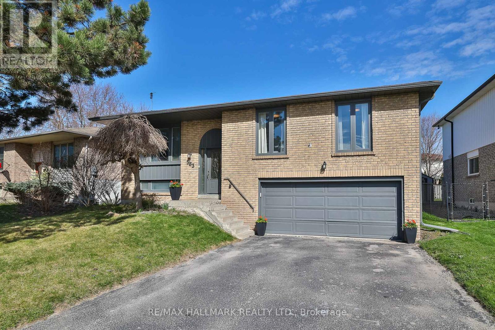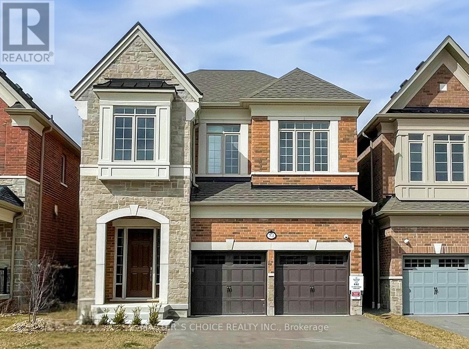1503 - 6 Eva Road
Toronto, Ontario
Spacious corner unit with an abundant amount of light, SE views to downtown and the CN Tower, this 2+den is a very well laid out split floor plan. 2 full bathrooms, private balcony, granite kitchen counters and stainless steel appliances...you are sure to be impressed! Quality Tridel built with full service amenities: 24h Conceirge, sprawling lobby, indoor pool, visitors parking, gym, party room, guest suites and more! Minutes to Kipling Subway, 427 highway access, Sherway Gardens mall...this location can't be beat! (id:26049)
5452 Meadowcrest Avenue
Mississauga, Ontario
Welcome to this stunning 4 + 1 bedroom, 5 bathroom home offering 3,345 sq. ft. of beautifully designed living space, including a fully fnished,builder-grade walk-out basement. Located in the sought-after Churchill Meadows neighborhood, this home combines both style and functionalityto suit your familys needs.The main foor features 9-foot ceilings, gorgeous hardwood foors, and upgraded lighting throughout. The open-concept kitchen is a true highlight, perfect for entertaining, with quartzite countertops, sleek tile accents, a central island, and a convenientbutler's pantry. From the kitchen, step out onto your private deckideal for hosting summer gatherings.Upstairs, you'll fnd 4 spacious bedrooms,including a large primary suite with a luxurious 5-piece ensuite and His & Hers oversized walk-in closets. The second and third bedrooms share aJack-and-Jill bathroom, while the fourth bedroom enjoys the privacy of its own 4-piece ensuite.The fully fnished basement offers even moreliving space, featuring a 5th bedroom, a 4-piece bathroom, and a large rec room with a walk-out to the backyard. Whether you're looking tounwind or entertain, this lower level is a perfect extension of your home. (id:26049)
9 - 3038 Haines Road
Mississauga, Ontario
Elegant 3-Bedroom Freehold Townhouse in Sought-After Applewood, Mississauga. Discover this beautifully maintained 3-bedroom, 2.5-bath Freehold Townhouse in the highly desirable Applewood community of Mississauga. Thoughtfully designed with comfort and style in mind, this home offers a perfect blend of classic elegance and modern convenience. The striking exterior features a sophisticated stucco and stone façade with a custom interlocking stone front entrance that adds impressive curb appeal. Step inside to find a bright, open-concept layout with hardwood floors throughout the main and upper levels, upgraded wooden staircases, abundant pot lights, and 9-ft smooth ceilings on the main floor creating a warm, inviting ambiance. The spacious living and dining areas flow seamlessly, ideal for both everyday living and entertaining. A modern kitchen is the heart of the home, complete with granite countertops, stainless steel appliances, and a generous breakfast area. Upstairs, the primary bedroom offers a peaceful retreat with double closets and a private 3-piece ensuite featuring a large walk-in shower. Two additional well-sized bedrooms share a stylish 4-piece main bathroom perfect for family or guests. The finished basement adds versatility with a dedicated laundry area, a functional office or den, and ample storage space to meet your needs. Located in a mature, family-friendly neighborhood, this home is close to parks, top-rated schools, restaurants, and shopping destinations like Square One and Sherway Gardens both just a 10-minute drive away. Enjoy excellent transit options with easy access to Mississauga Transit, Kipling Subway, Port Credit and Long Branch GO Stations, plus nearby highways for effortless commuting. (id:26049)
342 Meadow Wood Lane
Mississauga, Ontario
Location, Location, Location! This highly coveted rarely found home is on a private Lane, steps from the lake backing onto Meadow Wood Park. 342 Meadow Wood LN boasts a large Open-Concept kitchen and dining with Vaulted Ceilings, double sided fireplace and Sky Lights. A must see, this completely renovated 4 bedroom, 2.5 bathroom home has hardwood floors throughout, spacious laundry room, oversized en-suite master bath with soaker tub, large walk in shower and heated floors. Dual walk out to covered composite deck with gas fireplace. You dont want to miss this! (id:26049)
26 Bowie Avenue
Toronto, Ontario
Updated 2 bedroom bungalow on a deep 140' lot with a bright and open-concept living space and custom cabinetry in the sun room. The lower-level 2-bedroom basement apartment needs work but has a separate entrance, offering excellent potential for extra income or extended family living. Located in a growing neighbourhood with easy access to the new Eglinton LRT, the 401, the Beltline, and Yorkdale Mall. This is a rare opportunity to own a flexible property in a thriving area for an unbeatable price! (id:26049)
40 Calmist Crescent
Brampton, Ontario
This beautifully maintained detached brick home offers 3 bedrooms +1 bedroom with finished Basement the perfect blend of elegance, comfort, and outdoor enjoyment. Conveniently located in Fletcher's West, close to various local amenities and schools, it is ideal for family living or as an investment opportunity. Boasting large windows that flood the interior with natural light, this lovely home features an upgraded kitchen with a stylish backsplash, pot lights, stainless steel appliances, open-concept breakfast area walkout to deck enhances the home's inviting atmosphere. Upstairs, you'll find three well-sized bedrooms, all with custom made closet and hardwood flooring. The finished basement provides additional living space, perfect for a home office, cozy retreat, or recreation area, featuring ceramic flooring throughout with newly bathroom. Enjoy outdoor living in the fully fenced backyard. Key updates include a new roof, A/C and furnace, providing comfort and long-term peace of mind. Don't miss this fantastic opportunity to own a stylish, functional home in a prime location. Ravine lot (id:26049)
121 - 601 Shoreline Drive
Mississauga, Ontario
Great Location And So Much More!!! Experience Modern Living At Its Finest In This Beautifully Maintained, Carpet-Free, End Unit Stacked Townhouse. Nestled In A Highly Sought-After Location, This Unit Offers The Perfect Blend Of Comfort And Convenience. Enjoy A Bright And Airy Atmosphere Thanks To Soaring High Ceilings And A Thoughtfully Designed Layout. The Updated Kitchen Boasts With Quartz Counter, Modern Glass Cabinets And Contemporary Backsplash That Provides The Perfect Space For Culinary Enthusiasts. This Meticulously Clean Home Is Ready For You To Move In And Enjoy. Includes 1 Parking Space Close To The Unit With No Monthly Rental In Any Of Equipment (Hot Water Tank Is Owned And Installed 2024). This Property Is Ideally Located Close To Shops, Parks, Restaurants, Schools And Highway. Perfect For First-Time Home Buyers, Young Family Or Those Seeking A Low-Maintenance Lifestyle In A Desirable Area. Don't Miss This Opportunity To Own A Piece Of This Amazing Community! Schedule Your Showing Today! (id:26049)
853 Stoutt Crescent
Milton, Ontario
Welcome To This Stunning Detached Double-Car Garage Home, Situated In The Heart Of Milton's Highly Sought-After Coates Community, With A Ravine Lot. This Home Is A Masterpiece, Featuring A Grand Double-Door Entry And 18-Foot Ceilings In The Foyer. With Approximately 3,949 Sqft Of Finished Living Space, This 4+2 Bedroom, 5-Bath Home Offers A Perfect Blend Of Functionality And Style. The Main Floor Features Hardwood Floors And An Open-Concept Layout, Ideal For Both Casual And Formal Gatherings. The Separate Living, Dining, And Family Rooms Are Bright, With Large Windows That Let In Plenty Of Natural Light. The Family Room Includes A Cozy Gas Fireplace, Perfect For Evenings. The Chef's Kitchen Is A Showstopper, With Quartz Countertops, Upgraded Cabinetry With Soft-Close Finishes, Built-In Oven And Stove, And A Spacious Center Island For Extra Seating. The Eat-In Kitchen Provides A View Of The Backyard, Which Has No Neighbors Behind, Creating A Private And Inviting Space. A Hardwood Staircase With Wrought Iron Spindles Leads To The Second Floor. Here, A Loft Area Offers Additional Family Seating Or Home Office Space. The Primary Bedroom Features A 5-Piece Ensuite And A Walk-In Closet. A Second Bedroom With A Private Ensuite Is Ideal For Guests. Two Additional Bedrooms Share A Jack-And-Jill Bathroom. The Entire House Has Been Freshly Painted, And All Second-Floor Bathrooms Have Been Upgraded With Quartz Counters And Undermount Sinks. The Fully Finished Basement Includes A Kitchenette, Two Bedrooms, And A 3-Piece Bath, Making It Perfect For An In-Law Suite Or Recreation Area. Outside, The Landscaped Backyard With A Patio, Gazebo, And Shed Offers A Great Space For Entertaining. The Home Is Located Just Steps From Schools, Parks, Trails, And Various Amenities, Combining Natural Surroundings With Urban Convenience. (id:26049)
10 Grenadine Court
Toronto, Ontario
Spacious and lovingly maintained original-owner home in sought-after North York neighborhood. First time on market since built in the 1970s. Classic layout featuring formal living and dining rooms, large eat-in kitchen with vintage charm. Three generously sized bedrooms on upper level, including primary with ensuite. Lower level offers full kitchen, above-grade windows, wood-paneled rec room, bathroom, separate entrance, and walk-out to backyard. Beautifully preserved original finishes throughout, including 70s wood paneling and iconic character details. Carpet-free home with immaculate mechanicals and true pride of ownership. Private driveway with garage. Quiet court location with convenient access to schools, transit, shopping, and highways. Perfect for families or buyers looking to renovate or enjoy as-is. A rare opportunity to own a true time capsule with incredible bones in a family-friendly community. Flexible closing. Offers welcome anytime. (id:26049)
2289 Lawrence Avenue W
Toronto, Ontario
Nestled in the heart of the evolving Humber Heights neighborhood, this property offers a unique blend of comfort and potential. The main floor features two spacious, sunlit bedrooms that overlook a serene, elongated backyard. One of these rooms boasts a patio door leading to a charming porch, enveloped by mature trees, providing a perfect retreat for relaxation. The interior has been thoughtfully updated with modern vinyl flooring, a renovated bathroom, and a contemporary kitchen equipped with stainless steel appliances. The separate side entrance to the basement offers the potential for an in-law suite or rental unit, providing an opportunity for additional income. Alternatively, the sizable 40x130 ft lot presents a chance to rebuild a custom home in a desirable neighborhood. Humber Heights is experiencing a transformative phase, with recent zoning changes by the City of Toronto aimed at increasing housing density along major streets. These amendments facilitate the development of this property for up to 5 legal units, enhancing the neighborhood's appeal to investors and developers alike. This shift not only promises a vibrant community atmosphere but also positions properties like this one as valuable assets in a growing market. This location offers unparalleled convenience with walkable distances to amenities such as Starbucks, Metro Supermarket, parks, and reputable schools. Commuters will appreciate the easy access to downtown Toronto and Pearson International Airport via the UP Express and local transit options, as well as quick connections to Highways 401 and 427. Additionally, premier shopping destinations like Yorkdale and Sherway Gardens are just a short drive away, ensuring all your retail needs are within reach. This property is not just a home; it's an opportunity to be part of a dynamic and growing community, offering both immediate comfort and long-term investment potential. (id:26049)
14 - 235 Bronte Street S
Milton, Ontario
Well maintained 3-bedroom, 2-bath condo townhouse in the heart of Miltons Bronte Meadows neighbourhood. You will love the location with no rear neighbours directly behind and access to the park and visitor parking. This unit has rare inside entry from the garage for easy access. Enjoy the landscaped backyard with sitting area, shed for storage, and perennial gardens. Step inside and the inviting layout will make you feel right at home. Featuring a large living room with bright, south-facing bay-window, an updated kitchen with tons of counter and storage space, and a separate dining area that is still open for entertaining. The walkout to the private outdoor space is perfect for summer entertaining. Upstairs, enjoy 3 generously sized bedrooms. The finished lower level adds flexible space for a rec room, home gym or office with a separate laundry/furnace room and a crawl space for seasonal storage. Located in a quiet, family-friendly complex, youre just steps to parks, great schools, Milton Sports Centre, and all the charm of downtown Milton. Whether you're a first-time buyer or downsizing, this move-in ready home is full of value, style, and potential. (id:26049)
556 Bessborough Drive
Milton, Ontario
Client Remarks Stunning 4+3 Bedroom Detached Home with Legal Basement Apartment Modern Elegance Meets Practical Luxury!. This exceptional house boasts 4 bedrooms + den and over 3700 sq. ft. of living space, including a legal 2-bedroom basement apartment with a bonus accessory room perfect for extended family or rental income. Elegant Stone & Brick Exterior with stunning curb appeal. Spacious Open-Concept Layout featuring separate living and family rooms, 9-foot ceilings on the main floor, upgraded hardwood floors and custom large tiles in landing areas and Kitchen.. Gourmet Kitchen with stainless steel appliances, a breakfast area, and ample storage perfect for hosting family meals. Cozy family room with a gas fireplace, ideal for gatherings or quiet evenings. A beautiful backyard designed for entertaining and relaxation. The oversized primary bedroom is a true retreat, complete with a sitting area, 5-piece ensuite with his-and-her sinks, and a spacious walk-in closet. Loft/Office Space easily convertible into a 5th bedroom. (id:26049)
3748 Pearlstone Drive
Mississauga, Ontario
*Showstopper* This Beautiful Double Garage Detach Home In Prime Churchill Meadows Is What You Have Been Waiting For. 3 Bedrooms, 4 Washrooms, Bright Double Story Entrance & Open Concept Layout. Hardwood Throughout, Hardwood Stairs. Upgraded Eat-In Kitchen With Quartz Countertops &Stainless Steel Appliances. Fireplace In Family Room. Crown Moulding Throughout. 4 Pc Ensuite Including A Soaker Tub & Separate Shower & W/I Closet In Primary Bedroom. Finished Basement With Large Rec Room Along With Separate Large Laundry Room & Bathroom. Beautiful Backyard With Walk-Out From The Kitchen To A Large Deck And Custom Peaceful Pond. Absolute Prime Location, Minutes To All Major Highways, Public Transit, Shops, Community Centre, Sports Parks, Restaurant. This Is A Must See! (id:26049)
40 Kentucky Drive
Brampton, Ontario
Wow...Must See.. Prime Location, Beautiful 3+1 Bedroom, 4 Baths *Detached Home* In A Family Oriented Neighborhood with finished Basement. Double Car Garage, Formal Living/Dining, Sep Family Room with Fire Place. Main Floor Hardwood And Ceramic, Pot Lights, Quartz Kitchen Countertop, Front Porch Enclosed with Garage Access. Boast 3 Good Size Bedroom, Master With 5pc Ensuite And Walking Closet. Finished 1 Bedroom Basement 4 Pcs Bath, Rec Room and second Kitchen. Mins To Shoppers World, Sheridan College, Transit Go, 407,401,410. Place Of Worship And All Amenities. (id:26049)
38 Omega Square
Brampton, Ontario
This Lovely Family Home Is Located On A Small and Quiet Cul-De-Sac In The Heart of Heart Lake East Community. A Perfect Home To Raise A Family With Parks, Playgrounds, Schools & Shopping Nearby. Living Room with Large Front Window Combined with Dinning Room Allows for Large Gatherings. Cozy Family Room Overlooks Eat in Kitchen With Wood Burning Fire Place. Basement Apartment Wish Separate Entrance is Ideal for Extended/Multi Generation Family or Rent for Added Income. (id:26049)
3960 Honey Locust Trail
Mississauga, Ontario
Wow Do Not Miss Your Chance On This Over 3,000 Sqft Of Living Space, 4+1 Bedroom, 4 Bath Home! This Home Has Been Very Well Maintained Throughout The Years And Features A Fully Renovated Main Floor With A High-Quality Custom Built-In Kitchen. Complete With Quartz Counters, Under-Cabinet Lighting, Numerous Convenient Cabinets & Drawers, And A Specialty Spice Rack, This Kitchen Is A Chefs Dream. The Massive 8-Foot Island Includes Double Cabinets On Both Sides, Offering Ample Storage And A Beautiful Focal Point For The Home. The Kitchen Opens Seamlessly Into A Bright Eat-In Area Combined With A Cozy Family Room Featuring Sloped Ceilings And A Skylight That Fills The Space With Natural Light. Upstairs You Will Find A Primary Bedroom That Spans The Whole Width Of The Home With It's Own 4 Piece Bathroom And Three Additional Spacious Bedrooms, Each With Large Windows That Provide Plenty Of Natural Light And A Second 4 Piece Bathroom, Perfectly Suited For A Growing Family. The Finished Basement Adds Tremendous Value With A Massive Recreation Room, An Additional Bedroom, And A Full Three-Piece Bathroom With Elegant Luxury Tile A Great Space For In-Laws, Teenagers, Or Guests. The Exterior Boasts Maintenance-Free Concrete Walkways Along The Front And Side Of The Home, As Well As A Beautifully Done Interlock Patio With A Gazebo That's Perfect For Relaxing Or Entertaining. Most Windows Have Been Updated, Along With The Furnace And Air Conditioning, Ensuring Comfort And Efficiency Year-Round. This Wonderful Home Is Located In The Desirable Lisgar Neighborhood, Close To All Amenities, Schools, Parks, Shopping And Major Highways. It Offers The Perfect Blend Of Comfort, Functionality, And Style. This Is Truly A Must-See! (id:26049)
7 Bonavista Drive
Brampton, Ontario
Gorgeous 45 Feet Detached Home. Double Door Entrance. 9 Ft Ceiling, Bright And Large Open Concept Layout. Upgraded Kitchen Cabinets With Granite Counter Top, Hardwood Floor Through Out. Wood Staircase, 2nd Floor Laundry, Back On School Playground, Close To Go Station,Finished Separate Entrance Basement With 3 Bedrooms Plus Dining, Living Room and Open Concept Kitchen extra Income. New Single. Great Location, Walking Distance To Transit, School, Grocery Store, Park and playground at the backyard, Nice view. Minutes To All Amenities. Move In Condition. (id:26049)
3 - 3 Moonstream Court
Mississauga, Ontario
Ideal Opportunity for First-Time Buyers, Investors & RenovatorsWelcome to this, move-in ready home located on a quiet, family-friendly court in the sought-after Meadowvale neighbourhood. With a functional layout and a legal basement apartment, this property offers flexibility and potential for homeowners and investors alike. Inside, you'll find the kitchen featuring granite countertops and a stylish designer backsplash. The main level boasts plank flooring with no carpet throughout the home, and two walk-outs leading to a private backyard, perfect for entertaining or relaxing. Upstairs, there are three generously sized bedrooms, and updated bathrooms, including a modern ensuite with a glass shower door. The legal basement apartment is fully tiled and ready for use, making it ideal for extended family or potential rental income. Additional updates include a newer furnace (2022), offering peace of mind. Situated in a prime location with no homes behind, this property offers privacy and easy access to Highways 401, 403, and 407. It's just minutes from Meadowvale Community Centre, Meadowvale Theatre, and Meadowvale Town Centre, providing shopping, recreation, and entertainment at your doorstep. The low monthly common element fee includes maintenance of the road, park, and visitor parking. Don't miss this incredible opportunity to own in one of Mississaugas most convenient and welcoming neighbourhoods! (id:26049)
1673 Clark Boulevard
Milton, Ontario
Welcome to 1673 Clark Blvd! A Stunning, Upgraded Mattamy-Built Home in a Prime Family-Friendly Neighbourhood! This beautifully maintained detached home features 3+1 spacious bedrooms and 4 bathrooms, offering the perfect blend of comfort and style. Thoughtfully renovated throughout, the home boasts luxuriously upgraded bathrooms (2021) and a chefs dream kitchen (2021) with quartz countertops, custom cabinetry, and a sleek backsplash. Elegant engineered hardwood flooring (2021) flows seamlessly through the main living areas, adding warmth and sophistication. Additional features include a high-efficiency Carrier furnace (2017) and a versatile finished basement. Enjoy your morning coffee on the welcoming front porch, or host gatherings in the peaceful backyard oasis complete with a perennial garden, wooden deck, and charming gazebo. The extended driveway provides ample parking for family and guests. Ideally located close to top-rated Catholic and public schools, Hwy 401, public transit, parks, hospitals, libraries, and shopping. This home offers exceptional value in a vibrant, well-connected community. Don't miss the opportunity to make this beautifully upgraded home your own! (id:26049)
48 Enford Crescent
Brampton, Ontario
Beautiful Mattamy Built Apprx 1900 Sqft. 4+2 Br Detached. Main Flr With 9 Ft Ceilings, Hardwood Floor And Pot Lights. Open Concept Kitchen Living/Dining Combined. Gorgeous Modern Kitchen With Centre Island Granite Tops, Backsplash And S.S. Appliances. Breakfast Area W/O To Yard California Shutters On Main Floor. Oakwood Stairs. Master Br With 5 Pc Ensuite & W/I Closet 3 More Good Size Bdrms. Convenient 2nd Floor Laundry. Shed In Backyard. Central Air Conditioning Registered In-law Basement suite approved by City Of Brampton. (id:26049)
10 Stalbridge Avenue
Brampton, Ontario
Well-maintained and upgraded three-bedroom home with a one-bedroom finished basement featuring a separate entrance. The basement includes a separate laundry area for tenants. The main floor boasts a beautiful layout with a separate family room, living room, and dining room. The family room can be utilized as a fourth bedroom. Enjoy a generously sized kitchen with a breakfast area, along with upgraded stainless steel appliances. Additional highlights include pot lights, laminate floors throughout, and spacious bedrooms. This home is within walking distance to Sheridan College, a temple, parks, Shoppers World, a plaza, schools, and all other amenities.Dont miss out on this fantastic opportunity! (id:26049)
2 - 3032 Clayhill Road
Mississauga, Ontario
Why Wait for Pre-Construction? Move Right In to This Fully Renovated Condo Townhome! Skip the wait and step into luxury with this beautifully reimagined 2-bedroom, 2-bath condo townhome, with over $60K in premium renovations and low maintenance fees. Fully gutted and redesigned from top to bottom, this one-of-a-kind unit combines sleek, modern style with high-end finishes throughout. The chef-inspired kitchen shines with quartz countertops, full quartz backsplash, undermount lighting, and a functional layout ideal for entertaining or daily living. Both bathrooms feel like a spa retreat, featuring quartz details and clean, contemporary design. Enjoy engineered hardwood flooring, pot lights, brand-new windows, and zero carpet for a fresh, low-allergen space. Stay cool with a new A/C and enjoy evenings on your private balcony with gas BBQ hookup. Perfectly located just steps to major shopping (Home Depot, Superstore, LCBO, Shoppers, Healthy Planet) and direct transit access to the subway, Square One, GO Transit, and highways 401, 403 & QEW all while being less than 10 minutes from the University of Toronto-Mississauga campus. Whether you're a first-time buyer or looking for an investors dream, this turnkey gem offers a rare blend of luxury, lifestyle, and location. Come see it today and fall in love. (id:26049)
501 - 51 Lady Bank Road
Toronto, Ontario
Welcome to boutique living at its finest at 51 Lady Bank Road, Unit 501- a rare 3-bed, 3-bath residence in an exclusive 18-unit building in South Etobicoke. Originally two pre-construction units thoughtfully combined by the original owner, this is the largest suite in the building, offering an expansive open-concept layout perfect for both everyday living and entertaining. Enjoy a chef-inspired kitchen with a gas stove, oversized island, and exceptional storage. Two bedrooms feature walk-in closets and private ensuites, while the spacious balcony with gas hookup extends your living space outdoors. Includes parking (stacker system) and two lockers for added convenience. Steps to parks, transit, and the vibrant lakeshore community. (id:26049)
17 Grafton Avenue
Toronto, Ontario
Urban Living At Its Finest! Absolutely Gorgeous Family Home Nestled In One Of Toronto's Most Coveted Neighbourhood Historic Roncesvalle Village. This Beautiful Home Offers Over 3500 Sq Ft Of Living Space And Modern Contemporary Sophistication Blended With Classic Charm And Unparalleled Finishes Throughout. Completely&Exquisitely Rebuilt&Remodeled In 2017 Down To The Brick&Studs With Permits, Private Parking For 3 Cars Wired For EV Charger. Fantastic Opportunity For Someone Looking To Live In A Prime Vibrant Community&Collect Income From 2 Other Units Or Convert Into Single Family Home. Or A Savvy Investor Generating Great Income! Ideal Location Provides Multiple Options! From Step Up To The Spacious Front Porch And Upon Entering, You're Greeted By Open-Concept Layout Creating Effortless Flow Between The Spaces.Bright, Light-Filled Main Floor Featuring Living Room With Massive Entertainment Wall With Gas Fireplace,Flowing Into Centrally Positioned Dining And Designer Kitchen Equipped With A Large Island, Stunning Ceasarstone Counter&High-End B/I Appliances.This Open Concept Layout Seamlessly Connects Indoor&Outdoor Living And Steps To A Large, South Facing, Private Deck With Fully Retractable Doors Perfect For Entertaining&Relaxing. The Second Floor Includes Bright Primary Bdrm With Walk-in Closet,Balcony To Enjoy Your Morning Coffee And Spa-Inspired 4Pc Ensuite With Large Walk-in Shower&Custom Vanity.Second Bdrm Features Walk-in Closet And Extra Large Window. Second Floor Is Complemented By Luxurious 5-Pc Bath Boasting Large Soaker Tub,Walk-in Shower And Double Vanity. Third Floor Character-Filled 2 Bed,1 Bath Unit Featuring Living Room With A Walkout To South Facing Balcony.The Lower Level Offers Beautiful 1 Bdrm/1 Bath Apt And Separate Laundry.This Property Offers A Lifestyle Of A True Comfort And Style,And Convenience. Stroll To The Lake or High Park, Famous Roncy's Cafes And Cozy Stores.Walk To Schools&TTC,Min To Gardiner&Downtown.Truly A Wonderful Family Home! (id:26049)
33 Queen Marys Drive
Toronto, Ontario
This beautifully renovated family home on Queen Marys Drive in The Kingsway sits on a generous 50' x 124' lot, where a stone façade framed by mature trees & manicured shrubs announces its timeless appeal. A gracious centre hall with dark-stained hardwood floors guides you to the formal living room, anchored by a restored wood-burning fireplace and original mantle, and to the dining room, whose proportions are ideal for both intimate family meals and festive gatherings. At the rear, a thoughtful family room addition showcases custom built-ins, a gas fireplace & skylights that bathe the space in daylight. The adjacent kitchen, open to the family room, boasts honed granite countertops, a breakfast bar & an eating area overlooking the sun-soaked, south-facing gardens. Upstairs, four bedrooms offer versatility and comfort. The primary suite is a genuine retreat - large enough for a sitting area or home office nook, with a huge walk-in closet & leafy garden views. A second-floor laundry room adds modern convenience to daily routines. The lower level is fully finished, revealing two sizable rooms that are perfect as guest quarters, a gym, or workspace, alongside a great recreation room with built-in storage and room for media or play. Outside, the pool-sized, private rear grounds combine lawn, patio & mature plantings to create an oasis of calm. Located just steps from the TTC and a short drive to Pearson International, this home also delivers effortless access to Bloor Street Wests boutiques, cafés & restaurants. Here, you'll find the gracious character of The Kingsway seamlessly woven with all the conveniences of contemporary living. (id:26049)
154 Sunny Meadow Boulevard
Brampton, Ontario
A Rare Opportunity To Own A Prime East-Facing Property In A Sought-After Location!! Very Well Maintained House By Orignal Owners Sitting On A Premium Lot Directly Facing Park For Great Views On 45 Ft Front Lot!! 2440 Sq Ft Above Grade With Spacious Layout With Plenty Of Natural Light And Quality Finishes Throughout. Upgraded House Includes New Kitchen Quartz Countertops(2024), Main Floor Hardwood, Carpet Free Entire House, Potlights, Central Vacuum, Upgraded Countertops In Upstairs Washrooms, Roof Changed (2022), Front Windows Changed Upstairs!! Office Space or Loft Upstairs Great For Work From Home Or Can Be Used For Children's Play Area!! It Includes A Separate Entrance By The Builder To A Fully Finished Basement With One Bedroom Plus Kitchen, Which Is Ideal For Rental Income. Landscaped Backyard With Mature Greenery!! Close To School, Park, Plaza, Transit & Hospital!! (id:26049)
53 Charles Street
Caledon, Ontario
This Alton Village home at 53 Charles St., sits high and dry on a lovely double lot in a picturesque, mature, quiet neighbourhood. An excellent opportunity awaits with this move in ready 5 bed, 3 bath multi generational home, with in-law suite, single car garage and a great spacious yard. All of this at an entry level price for the Caledon area. This home features gleaming hardwood floors, Hardwired Generac Generator, Central Air and a great 2 bedroom suite upstairs for teens or in-laws. Its perfect for retirees as everything you need is on the main floor, no need for stairs A short one or two block walk takes you to the Caledon Public Library, desired Alton Public School, Ball diamond, Skate board park, Pump Track, Conservation Walking trails, and the Village favoured Gather Cafe, or fine dining is just an 5 minute walk to the popular R3 Bistro on Queen St, fun horseshoe/dart leagues, a chin wag and a cool brew can be enjoyed at the Alton Legion. Oh, and dont Miss the impressive Alton Artist's Mill, or the stunning works of Paul Morin at Morin Art Gallery just around the corner. A short 3 minute drive will take you to Two Brothers Restaurant for a nice meal, or an exciting round of golf at the impressive Osprey Valley golf course, home to the RBC Canadian Open! Just a beautiful, peaceful, community minded area. Can you believe your luck! (id:26049)
1503 Lakeshore Road E
Oakville, Ontario
Rare opportunity to own a spacious bungalow on a premium 145.28 ft x 124.33 ft lot in the prestigious heart of Southeast Oakville. Nestled among towering trees and surrounded by multi-million dollar estates, this exceptional property is located in one of Oakville's most elite neighborhoods. Enjoy lake views from the master bedroom, as well as from both the front and backyard. Featuring 3+3 bedrooms, 6 bathrooms, and 2 full kitchens, this home offers incredible flexibility for families or multigenerational living. The main level boasts hardwood flooring and an upgraded kitchen, while the finished basement includes a separate entrance for added privacy and potential income. Move in as-is, renovate, or build new this home offers endless possibilities. Customize it into a show-stopping designer residence tailored to your vision. Just steps to the lake, top-ranked schools, parks, and minutes from downtown Oakville. A truly rare chance to invest in a prime property with unmatched potential. (id:26049)
1175 Riverbank Way
Oakville, Ontario
Welcome to 1175 Riverbank Way, a rare opportunity to own a custom-built luxury home set on one of Oakville's most spectacular ravine lots. Backing onto the iconic Sixteen Mile Creek and facing a tranquil wooded ravine across the street, this south-facing property offers unmatched privacy, lush scenery, and an exceptional connection to nature.Elegant stone and brick exterior, professionally landscaped front and rear yards, and a deep 60 x 170 ft lot create striking curb appeal. Inside, sun-filled principal rooms offer warmth and sophistication. The sunken family room, with coffered ceilings and a stone fireplace, opens to treetop views. The classic kitchen features granite counters, stainless steel appliances, and custom cabinetry, with a breakfast area overlooking the backyard and a formal dining room with views of the ravine.Upstairs, the grand primary suite includes a gas fireplace, private balcony, two walk-in closets, and a marble-clad 4-piece ensuite. Three additional bedrooms include one with a private ensuite and two sharing a full bath. The finished basement adds a theatre room, home gym, guest suite, and a flexible 6th bedroom or office. Step outside to a private outdoor retreat: saltwater pool, hot tub, stone patio, and covered cabana with fireplace and TV. Surrounded by mature trees and gentle topography, this home is a rare blend of luxury, privacy, and natural beauty. Truly a refined, ravine-side residence in a coveted location. Properties like this are rarely available. (id:26049)
18 Plumbstead Court
Toronto, Ontario
Welcome to this truly one-of-a-kind, newly constructed from the ground up (2018) custom-built luxury bungalow, nestled on a sprawling, secluded, park-like pie-shaped lot (just over 1/3 of an acre) in one of Etobicoke's most sought after neighbourhoods, Princess Anne Manor, just steps from Thorncrest Village. This is Country Living in the City, at its best, and is the perfect blend of elegance and modern comfort for the professional who loves to entertain and create an elevated experience for family, friends and business associates alike!! This light-filled home envelops you the moment you walk in, with its open-concept layout, soaring ceiling heights and panoramic windows with expansive views. Features of this beautiful home include a gourmet kitchen w/walkout to a raised deck area overlooking the private and picturesque lot, main floor office, spacious primary bedroom w/walk-in closet and 5-piece ensuite, 2 shared ensuites for the remaining 4 bedrooms, a fully finished walkout basement leading to a professionally landscaped backyard, an exercise room (with steam shower ensuite), and plenty of storage and closet space with closet organizers. With over 5300 sq.ft. of living space and a spacious pie-shaped lot on a small cul-de-sac, this home is ideal for hosting family gatherings, BBQ's and overnight extended family stays. We invite you to come look for yourself and discover what makes this home truly unique in this wonderful family neighbourhood. (id:26049)
447 George Ryan Avenue
Oakville, Ontario
An Amazing and Stunning & Gorgeous 4-Bedroom, 4-Bathroom Luxury Home in Oakville's Young & Vibrant Neighborhood of the North Oakville Eighth Line & Dundas! Fully Upgraded Modern Home Boasting a functional floor plan with lots of sunlight, including a high ceiling on the main floor, a modern open-concept kitchen with an island with a beautiful chandelier light bringing glory and quartz countertops and backsplash, upgraded top-line stainless steel appliances, Eat-In Bar And Breakfast Area. Freshly painted, Modern Custom Front Door, with brand new aluminum/glass railing on the front porch. Hardwood Floor throughout, Pot lights on Main floor & First Floor hallway. Separate Functional Layout With Living & Family Room with Gas fireplace. Main Floor Home Office with French doors. Two Mud rooms. 2nd Floor Spacious Prime Bedroom with walk-in Closet and 5-piece en-suite. Large Guest bedroom with en-suite bath. The Other 2 Bedrooms Are Generous Size with Jack & Jill bathroom. A two-car garage and additional driveway parking complete this exceptional property, making it the perfect place to call home. only 7 year old home **EXTRAS** This Beauty Features Exposed concrete from Driveway to backyard.Prime Location Public Transit, Trails. Min/Drive To School, GO Station & GO Buses, Community Centre, Entertainment. (id:26049)
36 Hampton Springs Drive
Brampton, Ontario
Aprx 3200 Sq Ft!! Welcome To 36 Hampton Springs Drive .This Fully Detached Luxurious Home Boasts A Stunning Stone & Stucco Exterior And Situated On A 50 Ft Wide Lot. The Main Floor Features 9 Ft Smooth Ceilings, Enhancing The Sense Of Elegance Throughout. Combined Living, Dining and Sep Family Room With Open To Above Design .Modern Kitchen Includes A Pantry & Stainless Steel Appliances. The Second Floor Offering Four Spacious Bedrooms And Three Full Washrooms. Professionally Finished Basement Comes With 9' Ft Ceiling, Great Room For Family Entertainment, One Full Washroom & Kitchen Roughed In. Beautiful Deck & Shed in Backyard. (id:26049)
5735 Keldrew Avenue
Mississauga, Ontario
Lovely bright and clean new renovated semi-detached in prestigious Churchill meadows. Nice brand. Nice tile foyer. Kitchen has family-size breakfast area, brand new stone counter top & backsplash, w/o to fully fenced backyard to enjoy, good quality hardwood floor through out.Brand new 2nd floor engineer hardwood floor and stairs. Good size master bedroom with 5Pc ensuite w/ new stone counter top & w/i closet. A finished bsmt with 3 pc bath, nice interlock. Drive way can easily park 2 cars. Close to shops Hwy 401/403/407. Al the schools and public recreation center and library nearby. Convenient Location. (id:26049)
37 Alister Drive
Brampton, Ontario
Step into your Dream home in Credit Valley. This grand Residence features 7 total Bedrooms, with 4 spacious bedrooms upstairs and 3 in the fully finished basement, making it ideal for larger families or those who need additional space. Plus, you will appreciate the convenience of 4 washrooms throughout to ensure convenience for everyone. Designed with a seamless open concept layout, this home is filled with natural light, highlighting the elegant hardwood flooring throughout. one of the largest lots on the street, the house backs onto a stunning pond and ravine, offering unbeatable views and a serene backdrop. step outside to enjoy nature in your own backyard-ideal for relaxation or entertaining guests. This is a one-of-a kind opportunity to own a home that perfectly blends space, luxury, and an unbeatable location. (id:26049)
1161 Glenashton Drive
Oakville, Ontario
The ultimate family home! Featuring 6 bedrooms, 3660 sq ft Dunvegan model on a 50-ft lot. This stunning, 1-owner home is perfect for a growing family or multi-generational living. Fantastic location steps to the top-rated Iroquois Ridge High School & Iroquois Ridge Community Centre; close to Oakville Place, the "Uptown Core" & an amazing park system. Transportation is fast & easy: Oakville Transit Route 20 travels Glenashton (right past the property) every 30 minutes plus there's ready access to Hwy 403, 407 & the QEW. The grand entry is punctuated by a dazzling vaulted ceiling, 3 stories tall & crested by a cascading Murano crystal chandelier. Main level is a classic floorplan: an expansive living room features a huge picture window overlooking the verandah; family room with an authentic wood-burning fireplace; & separate formal dining room with hardwood floors & a pretty bay window. The modern kitchen includes a large eat-in area with walk-out to the pool; tons of cabinets, a large centre island, granite counters & premium appliances, including a 6-burner gas stove & chef's range hood. Main floor laundry/mudroom has direct garage access. Crown moulding in the living room & the dining room; hardwood main floor hallways. A dreamy Scarlett O'Hara staircase lands at the 2nd floor with a luxurious primary suite: ensuite bath includes his & hers vanities & straight-in shower; walk-in closet; & dressing room (or office) with Juliette balcony & wardrobe. Three more bedrooms & another full bath round out the 2nd floor. Third floor includes a comfortable sitting area (overlooking everything!); 2 bedrooms; full bath & a unique & functional skylight. Basement is finished with a huge rec room (pool table negotiable); gym area; & servery/store room with 2 sinks, cabinets & closets. California shutters abound. Outside, extra-wide paving stone driveway but the main event is the beautiful heated inground pool, well-maintained & ready for years of great fun and memories. Enjoy! (id:26049)
1206 - 25 Trailwood Drive
Mississauga, Ontario
Spacious 2-Bedroom Condo in Prime Mississauga Location All Utilities Included!Discover unbeatable value in this beautifully updated 2-bedroom, 2-bathroom condo located in the highly sought-after Hurontario & Bristol neighborhood. Offering 1,000 sq. ft. of thoughtfully designed living space, this move-in-ready suite is perfect for first-time buyers, downsizers, or savvy investors. Key Features:Move-In Ready: Freshly painted and many other upgradesAll Utilities Included: Truly worry-free living with heat, hydro, and water covered in your maintenance feesUnderground Parking: Secure and convenientUpcoming Hurontario LRT: A future transit hub steps awayprime for long-term value. Modern & Comfortable Living:Open-Concept Living & Dining Area: Bright, airy, and perfect for entertainingGenerous Bedrooms: Both bedrooms feature large windows, ample closet space, and access to a private ensuite storage/lockerTwo Full Bathrooms: Clean, contemporary, and well-appointed. Resort-Style Amenities:Fully equipped Fitness Center and Indoor PoolParty Room and Games Room for leisure and entertainment 24/7 Concierge & Security for peace of mind. Prime Mississauga Location:Enjoy unmatched convenience near:Square One Shopping Centre, restaurants, and grocery storesTop-rated schools, parks, and community centers. Major highways, public transit, and the upcoming LRT lineNearby hospitals, libraries, and essential services. (id:26049)
2088 Saxon Road
Oakville, Ontario
West Oakville Beckons! Nestled in a sought-after enclave surrounding Seabrook Park, this beautifully renovated (2019) 4-bedroom family home sits on a private, premium corner lot, offering both tranquillity and convenience. Just minutes from vibrant Bronte Village, Bronte Heritage Waterfront Park, and Bronte Harbour on Lake Ontario. Walk to South Oakville Shopping Plaza, close to Coronation Park, or reach the QEW Highway and Bronte GO Train Station in just 4 minutes. The charming, covered veranda welcomes you inside to a bright foyer with custom built-ins, and the open-concept main floor featuring a living room with hardwood floors, and an electric fireplace, and a stylish dining area with a walkout to the sun-drenched backyard. With style and functionality, the kitchen boasts white cabinetry, valance lighting, granite countertops, stainless steel appliances, and an oversized island with a breakfast bar. Upstairs, two sunlit bedrooms accompany a 4-piece bath with elegant crown mouldings and a soaker tub/shower, while the top-level primary retreat showcases a custom walk-in closet and a spa-like ensuite with an oversized glass-enclosed shower. The expansive lower level offers a family room, a private office, and an exterior door to the yard, plus the finished basement offers a recreation room with wide-plank laminate flooring creating even more living space. With unparalleled access to parks, waterfront trails, excellent schools, and effortless commuting, this turnkey West Oakville gem delivers the ultimate luxury lifestyledont miss this rare opportunity! (id:26049)
222 Richmond Street
Richmond Hill, Ontario
Client RemarksHighly desired Mill Pond Neighborhood in Richmond Hill. Premium 50' x 140' lot ,South-facing backyard offering perfect sun exposure all year. This detached two-story home features 3+1 bedrooms with around 1,700 sqf living space above ground; and offers a prime opportunity for renovation or a new custom build. Whether you envision updating the existing space or designing a brand-new home, this property serves as a perfect blank canvas providing a solid foundation awaiting your vision. Outstanding Walkable Location,400m to Mill Pond beautiful Park enjoy trails, nature, 600m to Mackenzie Health Richmond Hill Hospital ,800m to Richmond Hill Town Centre shops, restaurants, and entertainment ,1.4km to FreshPro Foodmart (grocery & essentials),1.7km to Central Branch, Richmond Hill Public Library. Excellent schools, St. Theresa of Lisieux Catholic High School (highest-ranking academic performance) offering AP program; Alexandrer Mackenzie High School offering IB and Arts programs and local amenities right at your doorstep! (id:26049)
68 Kelly Crescent
Markham, Ontario
Immaculately Well-Maintained Detached House With 4+1 Bed 3 Bath In High Demand Wismer. Original Owner. The Seller Owns The Solar Panels Outright And Has A 10-Year Contract In Place. The Income Generated By The Solar Panels As $3,500 To $3,800 Annually For The First 10 Years. After This 10-Year Period, The System Transitions To Net Metering Without Requiring Additional Work. This Represents A Significant Bonus For The Buyer, Offering Immediate Financial Benefits And Ongoing Returns. Freshly Painting. 9Ft Ceiling @ Main Fl With Very Functional Open Concept Layout. Hardwood Fl Thru-out Main Fl. Upgraded Modern Kitchen W/Granite Countertop & Backsplash, And Cabinets And Open Concept Arc Curve. Large Breakfast Area Can Walk-out To Deck. The Primary Bedroom Features A 4Pc Ensuite And Walk-In Closet. Natural Gas Barbecue Is Upgraded, and for the Kitchen, Natural Gas as Well as Electric Connection Is Available. Direct Access To Garage, And Interlock In Front For Additional Parking. Mins To Top Ranking Schools Wismer P.S & Bur Oak S.S. Close To Park, Restaurant, Supermarket, 3 GO Stations, And All Amenities. The Convenience Can't Be Beat. This Home Is Perfect For Any Family Looking For Comfort And Style. Don't Miss Out On The Opportunity To Make This House Your Dream Home! A Must See!!! **EXTRAS** Furnace (2022). Upgrade Light Fixtures. Roof (2011 May). Foundation (2011 May). Upgrade Front Entrance with Stucco. (id:26049)
83 Hambly Avenue
King, Ontario
Welcome to 83 Hambly ave. Nestled in the heart of exclusive King City this custom masterpiece sits on a generous 90 lot surrounded by multi million dollar homes. Over $500k recently spent on a gorgeous new chef's kitchen with new high end appliances inc 2 wine fridges, new bathrooms and a concrete saltwater pool complete with built in waterfall and gas fire feature. The serene and private courtyard like outdoor living space includes a full outdoor kitchen/grilling area. Truly an oasis and an entertainer's dream! Shows A+++! This house is perfect for the entertainer! Huge upstairs rec room with solid wood bar and seating for 20+ with attached ventilated cedar cigar room overlooking the pool! High end stainless steel appliances and built in custom finishes throughout!! Solid wood flooring. Large primary suite with vaulted ceiling and oversized ensuite large walk in glass shower and his and hers walk in closets. Fully finished basement with living room room and 2 additional bedrooms. Large fully appointed laundry room with built in Cabinetry. Huge 4 car drive through garage with 20ft ceilings leaving plenty of space to install lifts. Walking distance to restaurants, parks and GO station! Minutes from the areas best public and private schools. (id:26049)
45 Thorncrest Drive
Vaughan, Ontario
Welcome to 45 Thorncrest Dr., a modern and cozy 3-bedroom, 3-bathroom townhouse in the sought-after Patterson community of Vaughan. This meticulously upgraded home features hardwood flooring throughout, with 8 ft ceilings on the main floor, 10 ft ceilings on the second, and 9 ft ceilings on the third, offering a spacious and airy feel. The bright, open layout includes full-height windows and potlights throughout, creating a warm and inviting atmosphere. Recent upgrades include a newly replaced roof vent pipe, reinforced waterproofing and larger drainage on the balcony, and a 2.5-car garage with an EV charger. Additional features include electronic locks, select smart light switches, a whole-home water purification and softener system, and a fresh air ventilation system. Walking distance to plazas with supermarket, restaurants, banks and gym. close to top ranked schools incl St.Theresa CHS and Alexander Mackenzie HS.With modern finishes and thoughtful upgrades, this home provides both style and functionality, perfect for families seeking comfort and convenience in a prime location near amenities, school, transit, and parks. (id:26049)
123 Macrill Road
Markham, Ontario
An Ultra Luxury 3-Car Garage Detached House In The Prestigious Cachet Community! Approx. 3,046 + 1,507 SF, 4 Bedrooms and 5 Upgraded Washrooms with a Professionally Finished Basement Offers Your Family Over 4,500 SF Living Space. Situated On A Premium 59 Foot Lot, Upgraded Interlock Driveway & Walkway, Double-Door Entrance W Glass Inserts, 2-Storey High Ceiling Foyer, Top Quality Hardwood Floor, 9 Foot Ceiling And Crown Molding Throughout Main Floor, Redesigned Gourmet Kitchen with Quartz Countertop, All Stainless Steel Appliances, Professionally Finished Basement with Functional Kitchen, Pot Lights Throughout, Open Recreational Room, Gym Area, Built-In Surround Sound System and 3-Piece Bath. An Oasis Backyard Deck With Gazebo and Professional Interlocking. Heated Garage, Flat Ceilings Throughout The House, Library On Main Floor, Swirling Stairs With Steel Pickets. Your Children Can Choose to Study in 2 Top-Ranked High Schools, St. Augustine Catholic School & Pierre Trudeau Secondary Schools (St. Augustine CS was ranked Top 6 Out of 746 High Schools In Ontario and Pierre Trudeau SS was ranked Top 12 out of 749 High Schools), Walking distance To Parks & Trails, 3 Schools, Restaurants, Cafes, T& T Supermarket, Cachet Shopping Centre & Kings Square Shopping Centres, Minutes Drive To Hwy 404 & 407, Go Station, Costco, Home Depot, Canadian Tire, Shoppers, Tim Hortons, 5 Major Banks, Downtown Markham, Markville Mall, First Markham Place, Hillcrest Mall, & Main Street Unionville & All Other Amenities! (id:26049)
32 Kemano Road
Aurora, Ontario
Welcome to 32 Kemano Road - A Rare Multigenerational Gem in the Heart of Aurora. Discover the warmth, space, and versatility you've been searching for in this thoughtfully upgraded home, offering over 3,000 sq ft of inspired living. Perfectly situated on a mature 60 x 108 ft lot in one of Auroras most sought-after communities, this residence is ideal for multigenerational families, blended households, or anyone seeking room to grow and connect. With 3+2 bedrooms and 3 bathrooms, the layout is as functional as it is inviting. The standout feature - A private primary loft retreat complete with a luxurious 5-piece ensuite, walk-in closet, and sun-filled sitting area - your own peaceful sanctuary at the end of the day. The fully finished lower level is a home within a home, featuring a separate entrance, two bedrooms, full kitchen, bathroom, and appliances - perfect for in-laws, guests, or independent living. Step outside to a serene backyard oasis featuring a natural-filtered Koi pond, a spacious patio for entertaining, and a rare 720 sq ft heated and insulated garage/workshop with direct access to the home. With a six-car driveway, custom brick and stone exterior, and main floor office, this home delivers lifestyle and longevity in equal measure. Move-in ready and full of potential - this is multigenerational living at its best. (id:26049)
90 Reginald Lamb Crescent
Markham, Ontario
Absolutely Stunning Bright & Spacious 5+2 Bedroom, 5 Bath Detached Home On Premium Lot. In A High Demand Prestige Area Of Box Grove Community In Markham, The Bright & Open Concept, Hardwood Floor Throughout Main & 2nd Floor, Oak Staircase, Main Floor Laundry, 2 Bedrooms Basement With Separate Entrance, Kitchen, electrical panel 200 amp, Gazebo, Premium Interlocking On Driveway & Walkway To Backyard, Professionally Landscaped, Sprinkler System, No Sidewalk, Close To Hwy 407, Schools, Parks, Rouge River, Trails, Hospital, Transit, Walmart & Much More.. (id:26049)
30 Britnell Court
King, Ontario
Outstanding court & backyard! Experience serene village living in Kings Den, a prestigious King City enclave nestled on the scenic Oak Ridges Moraine, surrounded by creeks, trails, lakes, & protected conservation lands. This luxurious court residence offers refined comfort just minutes from shops, restaurants, schools, Highway 400, & the King City GO Stn ensuring effortless access to downtown Toronto. Approx 4060 sq ft of fshed living space. Exceptional home featuring a stately stone façade & striking stone walkway leads through manicured gardens bordered with armour stone to the outstanding backyard. Enjoy resort-style living with a saltwater pool, expansive stone patio, built-in gas line for seamless outdoor cooking, & a stylish cabana complete with pot lights & a flat-panel TV, offering the perfect blend of luxury, comfort, & privacy. This exquisite luxury residence features 4 spacious bedrooms, 3 spa-inspired bathrooms, 2 elegant powder rooms, & a fully renovated lower level designed for entertainment & family living. Architectural sophistication shines throughout with 10, 9, & extended-height basement ceilings, beautiful hardwood flooring, crown mouldings, deep baseboards, & tray ceilings. The generous family room features a gas fireplace, & the separate dining room has a servery accessing the gourmet kitchen. The chefs kitchen is a showstopper, boasting floor-to-ceiling cabinetry with valance lighting, granite counters, premium Thermador appliances including a new built-in fridge & dishwasher (2024), & a sunlit breakfast area that opens to the pool & patio. The elegant primary retreat boasts a lavishly appointed 5-piece ensuite bath with a freestanding soaker tub & oversized glass shower. The newly finished basement impresses with a home theatre, wet bar, games room, & a whimsical hidden arcade. Designed to elevate everyday living, this residence is a perfect blend of elegance, comfort, in one of King Citys most prestigious neighbourhoods. (id:26049)
47 Victoria Wood Avenue
Markham, Ontario
Beautiful Stone & Brick Detached Home in Markham's Sought-After Greensborough Community - Located in a top-ranking school district, this bright and spacious home has been lovingly maintained by its original owner. Situated on a premium lot, it features 9-foot ceilings and a stunning open-to-above family room that fills the space with natural light. The main floor boasts elegant hardwood flooring, while the second floor has been updated with brand-new laminate. Enjoy a large, family-sized kitchen with a sleek new quartz countertop. The finished basement offers a generous recreation area, an additional bedroom, and a 3-piece bathroom - perfect for extended family or guests. Convenient main floor laundry with direct access to the garage adds to the home's practicality and comfort. (id:26049)
583 Haines Road
Newmarket, Ontario
Welcome to 583 Haines Rd, a thoughtfully updated raised bungalow sitting proudly on a wide 60-foot lot surrounded by mature trees in one of Newmarket's most welcoming neighbourhoods. This home features three comfortable bedrooms on the main floor next to a generously sized 5-piece bathroom. The fully custom-made kitchen includes brand-new appliances, a stone waterfall center island, floor-to-ceiling cabinets with tailored pull-outs, and an eat-in area. Walk out to a fully fenced backyard perfect for morning coffee, weekend BBQs, or a safe area for kids and pets to roam freely. The open-concept living and dining space is filled with natural light and offers a bright, flexible layout for everyday living or entertaining. The main floor bathroom has been fully renovated with a modern, elegant finish. Downstairs, enjoy a professionally finished basement with a cozy fireplace ideal for movie nights and get-togethers. The spare bedroom and 3-piece bathroom offer flexibility for a guest suite or a quiet home office. The full double-car garage with interior access adds function and convenience. Located just minutes from Newmarket GO Station, you'll have easy access to Toronto and surrounding areas. Outdoor lovers will appreciate the nearby Nokiidaa Trail, a beautiful spot for biking or walking along the river. Fairy Lake Park and Environmental Park are both close by, offering green space, trails, and room to unwind. This is a home full of heart in a location that brings balance to a busy life. Come see what makes 583 Haines Rd so special. (id:26049)
73 Deer Ridge Crescent
Whitby, Ontario
Your search stops here. This stunning and well-maintained-by-1st-hand-owner 4-bedroom, 5-bathroom detached home blends modern luxury with serene privacy. Set on a premium lot backing onto tranquil woodlands with no rear neighbors, the home is flooded with natural light from large windows throughout, enhanced by 10ft smooth ceiling on the main floor and 9ft ceilings on both the upper level and finished basement. The open-concept layout features a gourmet kitchen with quartz countertops, stainless steel appliances, and a spacious island. Upstairs, the primary bedroom offers spacious walk-in closet and washroom, while three additional bedrooms (two sharing an ensuite) provide ample space for family or guests. Practicality meets convenience with laundry on the second floor - no more lugging baskets up and down stairs. The finished walkout basement adds versatility, perfect for generating rental income, accommodating extended family, or providing a private retreat for guests. This home also features central vacuum, air exchanger, central A/C and so much more. All just minutes from Hwy 412, Walmart, Home Depot, Sheridan Nurseries, grocery stores, restaurants etc. for effortless commuting and lifestyle. Don't miss your chance to make this exceptional property your new home! (id:26049)







