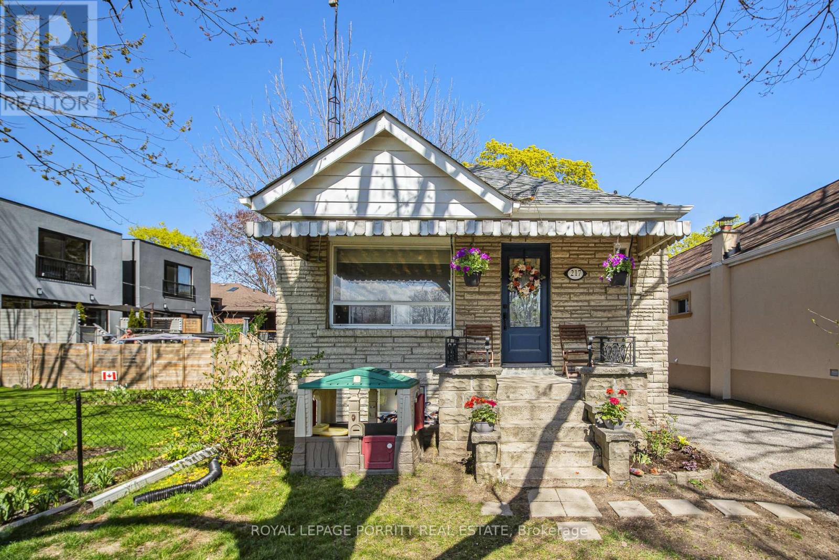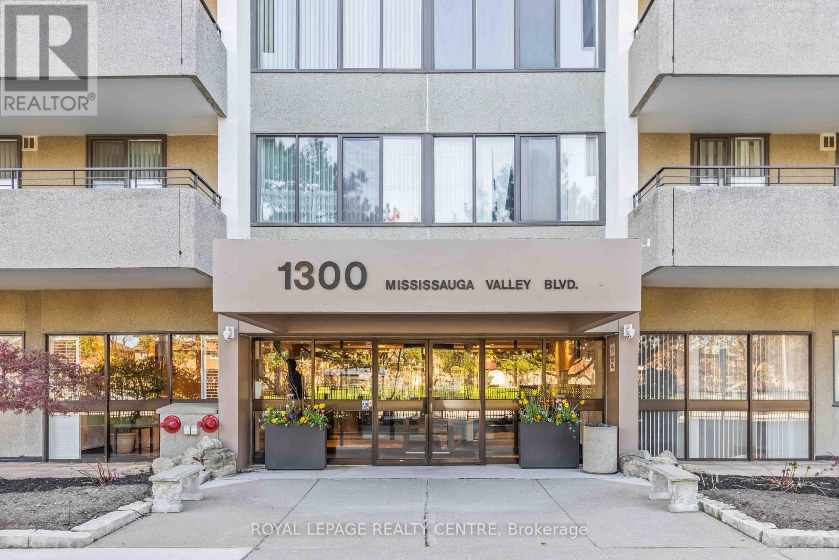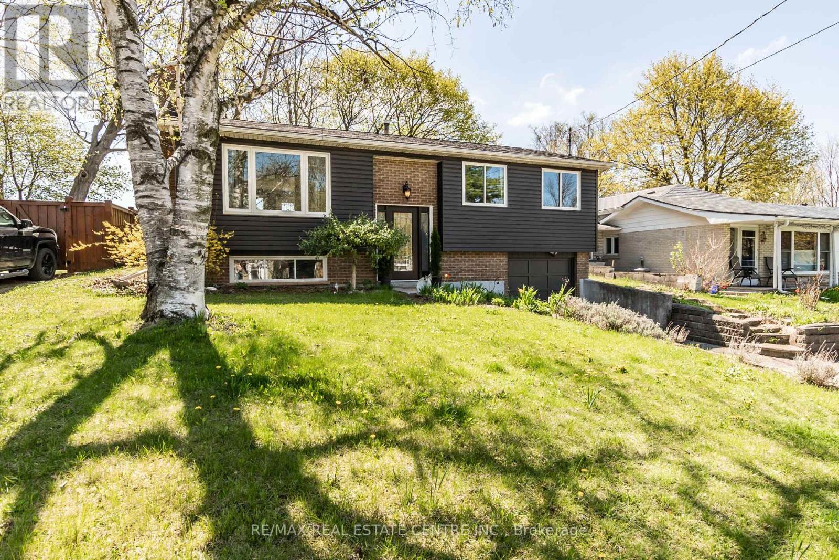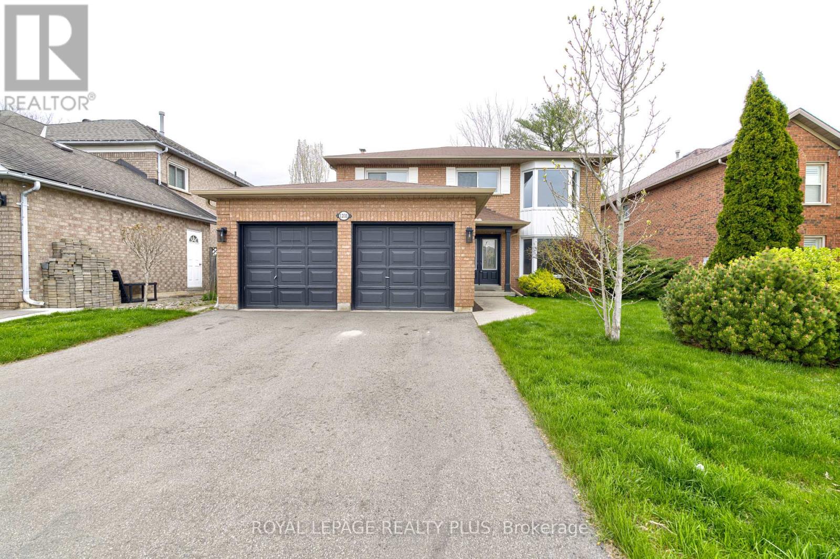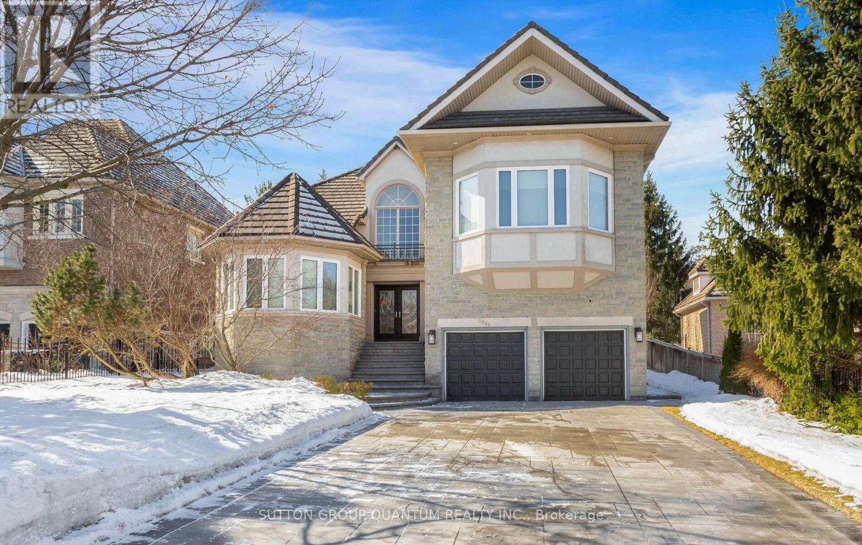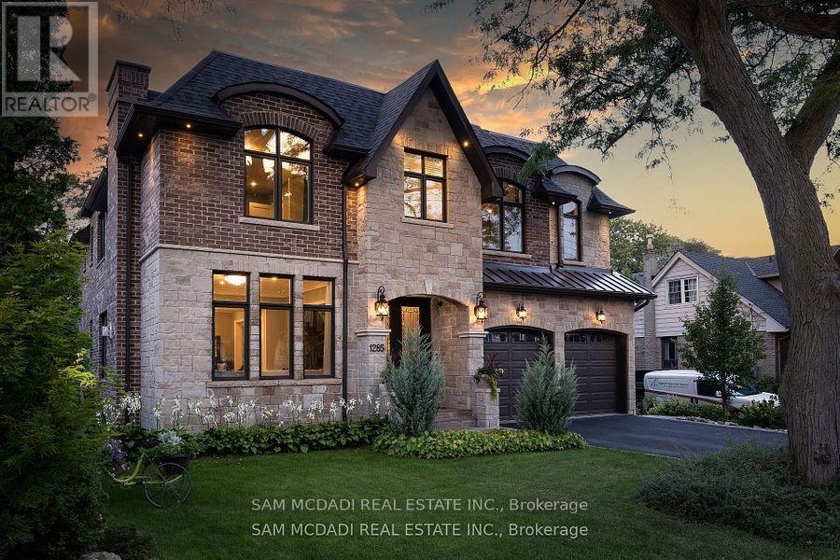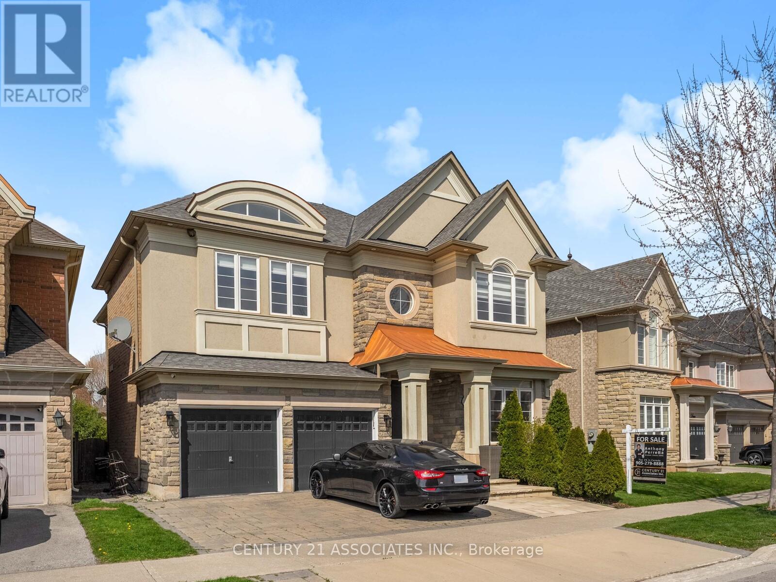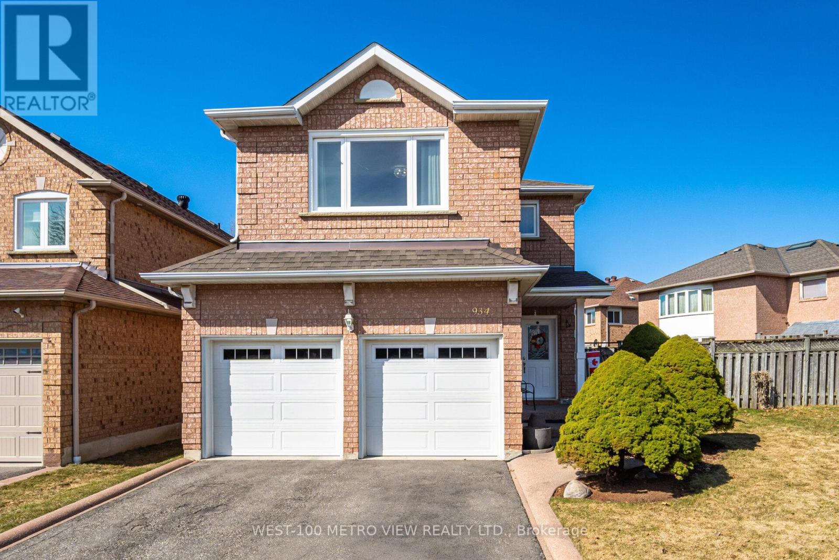522 - 2720 Dundas Street W
Toronto, Ontario
Welcome to your bright & beautiful urban retreat in the heart of Toronto's Junction! Live in one of Toronto's most vibrant, walkable neighbourhoods -- steps from everything you need. Whether it's local grocery stores, pharmacies, transit, or some of the city's best green spaces, it's all right outside your door. You're minutes from iconic High Park, arguably Canada's best urban park, plus easy access to the UP Express (straight to downtown or Pearson Airport), the scenic West Toronto Railpath, and a thriving food and coffee scene. This meticulously maintained corner unit offers all-day natural light, peace and quiet, and a friendly concierge team. High-end finishes throughout include White Oak engineered hardwood floors, built-in appliances, and chef-friendly gas stovetop, exceptionally insulated windows, and a spacious open-concept living area perfect for hosting. You'll love the thoughtful storage too -- with a double closet in the hallway and a triple closet in the bedroom. Enjoy a generous-sized locker, secure bike rooms, visitor parking, and some truly standout amenities: a bright, beautifully designed co-working space for residents, a rooftop pet relief area, state-of-the-art gym, yoga studio, and even a pilates studio located in the ground-floor retail space -- offering residents 10% off classes. Top it off with stunning rooftop views and the charm of the retro Junction neon sign. Bonus: the building is exceptionally well cared for -- your developer is a fellow resident. Don't miss this rare opportunity to own in one of Toronto's most sought-after communities. (id:26049)
217 Alderbrae Avenue
Toronto, Ontario
This cozy bungalow offers incredible potential in desirable Alderwood community. Featuring two bedrooms and a fully fenced backyard, the home is ideal for families, first-time buyers, or investors. The separate entrance to the basementcomplete with its own kitchen and bathroompresents a fantastic opportunity for secondary income or an in-law suite. Awaiting your personal touch, this property is conveniently located near schools, parks, transit, shopping, and provides easy access to major highways, the airport, and downtown Toronto. Dont miss this promising opportunity in Alderwood! (id:26049)
177 Richmond Road
Oakville, Ontario
WOW! Fabulous 60 feet x 180 feet lot, Prime College Park Location, Build your Dream Home! 0.249 acres per Geowarehouse, property taxes are based upon the 2025 Region of Halton property tax estimator, Sold AS IS WHERE IS, near schools, parks, green space, many newer homes, family friendly neighborhood a great place to call home! (id:26049)
177 Richmond Road
Oakville, Ontario
WOW! Fabulous 60 feet x 180 feet lot, Prime College Park Location, Build your Dream Home! 0.249 acres per Geowarehouse, property taxes are based upon the 2025 Region of Halton property tax estimator, Sold AS IS WHERE IS, near schools, parks, green space, many newer homes, family friendly neighborhood a great place to call home! (id:26049)
1606 - 3100 Kirwin Avenue
Mississauga, Ontario
Welcome to your cozy retreat located in the heart of Cooksville, Mississauga! Freshly painted and move-in ready, this charming unit invites you in with its warm, open-concept layout designed for modern living. The delightful kitchen boasts stainless-steel appliances, sleek quartz countertops, and a breakfast bar that seamlessly opens to the spacious living room. Step out onto your private balcony, a peaceful spot to enjoy the serene views of the city. The dining area is the perfect setting for intimate meals or lively dinners with loved ones. Relax in the primary bedroom and enjoy a 4pc ensuite with a walk-in closet for all your storage needs. The second bedroom adds versatility and extra space, perfect for family, guests, or a home office. A second 4pc bathroom and in-suite laundry ensure convenience for everyday living. Complete with an in-suite storage room, brand new noise cancelling windows throughout the entire unit, two parking spaces, and an outdoor BBQ section, this condo is ready to welcome you home. Tucked into a vibrant community with easy access to parks, shops, restaurants, and transit options, this condo is the perfect space to create lasting memories. Come and experience the warmth for yourself! (id:26049)
203 - 50 Eglinton Avenue W
Mississauga, Ontario
Welcome to the "Esprit". An Exclusive condo in central Mississauga. 24 Hour concierge + security. Unit offers approx. 700sq.ft with floor to ceiling windows in bedroom + living room, Updated SS Appliances + quartz counter top, custom range hood, roll up window blinds. with vinyl + laminate flooring throughout, Building amenities, indoor pool, hot tub, gym, weight room, squash, party rm, guest suits, Billard room, BBQ'S outdoor lounge are in ravine setting. Convenient plaza next door with Bank, restaurant, Tim Hortons, Dry Cleaners etc. Steps to Transit close to hwy 403. (id:26049)
310 - 1300 Mississauga Valley Boulevard
Mississauga, Ontario
Prepare To Be Impressed! This Immaculate Condo Offers A Seamless Blend Of Style And Convenience In A Prime Location. Enjoy Roomy Bedrooms, A Massive Balcony Perfect For Outdoor Living, And A Fully Updated, Carpet-Free Interior. The Open-Concept Kitchen Flows Effortlessly Into A Formal Dining Room, Creating An Ideal Space For Entertaining. Benefit From Lots Of Storage Throughout. Situated In A Great Location, You're Just Moments Away From Square One, Abundant Shopping, Major Highways, And More! (id:26049)
10 Rainy Dale Road
Brampton, Ontario
Beautifully Upgraded Semi-Detached Home in Prime Madoc Location! Welcome to this move-in ready gem, thoughtfully upgraded with high-end finishes and exceptional attention to detail. Featuring 9' ceilings on the main floor, newly installed 24"x24" tiles, upgraded flooring, and quartz countertops with an extended kitchen layout. The kitchen is equipped with a brand new stove, dishwasher, undermount sink, and modern faucet. Additional upgrades include new toilet seats, a stylish vanity in the powder room, and sleek new faucets and Quartz countertops in all bathrooms. Freshly painted throughout, including the garage door and main front door, this home is finished with elegant pot lights and brand new Zebra blinds. The spacious backyard with a wood deck is perfect for BBQs and family gatherings. An extended driveway and owned hot water tank add practical value. Fully finished basement with 2 bedrooms, a second kitchen (with S/S stove and white fridge), offering great potential for rental income or extended family living. Ideally located near Trinity Commons Mall, Hwy 410, top-rated schools, parks, and a scenic lake-offering convenience and lifestyle in one package. Don't miss your chance to own this beautifully upgraded home in a highly sought-after neighborhood! A must-see! (id:26049)
85 Salisbury Circle
Brampton, Ontario
85 Salisbury Circle, absolutely spotless and well appointed ,featuring a mainfloor bdrm or office ,with large windows overlooking the Park with a full washroom, great for the elderly or work from home person. This is a carpet free home, professionally painted with new laminate floors throughout. Spacious living & Dining combo with a w/o from the Dining to a covered deck with stairs to the backyard. Both full washrooms are renovated with new ceramics and vanities plus new bathtub and separate shower. Beautiful Kitchen (Stainless Steels Appliances) opens to the Dining and Living rooms(open concept) .4 practical bedrooms all with spacious closets and large windows(lots of sunlight).Finished basement with 5th bdrm,Open Family Rm with a wood insert, laundry area with lots & lots of storage space.Location-Location fronting onto a park, steps to Schools,Go-Station,HWY's, Shopping ,Library, Places of Worship and the Downtown.So much Value found here where affordability meets location. (id:26049)
1101 Highland Street
Burlington, Ontario
Welcome to this rare 4-bedroom, 3-Bathroom semi-detached home with a beautifully renovated finish throughout! The home features a stunning custom kitchen with quartz countertops, a subway tile backsplash, a large island and a convenient walkout to the backyard. Upstairs, the home is flooded with natural light and equipped with hardwood flooring, flowing effortlessly throughout the 4 bedrooms and one bathroom. The newly finished lower level has an open concept and is perfect for in-laws or additional living space. Also located downstairs youll find a laundry room and a stunning 3-piece bathroom. Enjoy outdoor living in your large backyard with an above ground pool, expansive deck and hot tub, ideal for relaxation and entertaining. This home is situated in a prime location, close to highway access, shops, parks and restaurants. With its modern upgrades and move-in ready condition, this one won't last long! RSA. (id:26049)
12 Cobblehill Road
Halton Hills, Ontario
A great summer opportunity has arrived. Welcome to 12 Cobblehill Road. This centrally located property offers a great backyard for summer nights with friends and family. The back patio couples perfectly with the covered hot tub(2020) that can be used year round. The backyard offers a low maintenance option with astro turf and hardscaping that will surely elevate your relaxation and enjoyment while entertaining in the backyard or just having that morning coffee. The kitchen and dining offer a great open concept layout for cooking & dining together. The home offers a new worry free roof(2024) and Leaf Guard Filters(2023), New Magic Windows installed throughout the home(2024) with a 50 year warranty. Keep cool in the summer with the central air (2020). Updated kitchen (2017) with Maplewood cabinetry as well as plenty of opulent counterspace and stainless steel range and matching appliances on the upper level. The lower level offers a kitchenette, rec room and a separate bedroom, with the convenience of a separate entrance topped off with a great upgraded 3pc washroom with a stylish geometric tiled shower. This home provides for the in-law suite capable home you have been looking for. Located near Prospect park and Fairy lake, Go train station for stress free commuting and downtown shopping amenities. Come out to see it in person and unlock your summer fun. (id:26049)
209 - 2 Fieldway Road
Toronto, Ontario
Welcome To The Network Lofts Where Industrial Chic Meets Modern Luxury! Step Into This Show-Stopping, Authentic Loft Conversion In The Iconic Former Bell Canada Building. This Corner Unit Boasts A Sprawling 1,200+ Sq Ft Of Sun-Drenched Space With Wraparound, Wall-To-Wall Windows, Soaring 10.5-Ft Ceilings, Bold Exposed Ductwork, And Striking Concrete Columns That Embody True Loft Living. Upgraded Light Fixtures Make Every Room Pop. A Jaw-Dropping Exposed Brick Feature Wall That Flows Seamlessly From The Kitchen Through The Living/Dining Space And Into The Primary Bedroom -- A One-Of-A-Kind Statement Piece. Both Bathrooms Are A Retreat Of Their Own, Fully Renovated With Marble Flooring, Porcelain Tile, And Frameless Glass Showers. Thoughtfully Designed Custom Closet Systems In The Entry And Walk-In Closets Offer Function With Flair. Network Lofts Features Incredible Amenities, Including A Fully Equipped Fitness Centre, A Stylish Party Room, Whirlpool, BBQ, A Rooftop Terrace With Panoramic Views, And A 24-Hour Concierge. And The Location? You're Just Steps From Islington Station, Making It A Commuters Dream. Enjoy Quick Access To The TTC, Kipling GO, And The QEW. You're Surrounded By Great Local Cafes, Parks, And Restaurants In The Heart Of Etobicoke. Just Minutes Away, Explore Kingsway Village With Its Charming Shops, The Historic Kingsway Theatre, And Vibrant Dining Scene. Outdoor Lovers Will Appreciate Being Close To James Gardens And Humber Bay Park, Both Offering Beautiful Trails And Scenic Escapes. If You're Looking For A Unique Space That Offers Both Style And Substance, This Loft Could Be Your Next Move! (id:26049)
6 Jubilee Court
Brampton, Ontario
Welcome to 6 Jubilee Court, Brampton A Stunning Family Oasis! Nestled in the highly sought-after "J" section of Brampton, this immaculate 4-bedroom, 2- bathroom detached backsplit home is located on a quiet court, offering PRIVACY and CHARM. Perfect for families looking for comfort, convenience, and modern living, this property is a true gem. Inside, youll find a thoughtfully designed layout filled with natural light. The main floor features a spacious living area and a gourmet kitchen with modern finishes, a pantry, and French garden doors that lead to a wrap-around deck ideal for indoor-outdoor entertaining. The second level offers spacious bedrooms with ample closet space and a beautifully renovated washroom (2021) with $15K in upgrades. During this renovation, an additional bedroom was cleverly created, providing extra space for a growing family or home office. The large recreation room in the basement provides additional space for family gatherings or hobbies. Step outside to your private backyard oasis, complete with an in-ground pool, a spacious deck, and mature landscaping that offers both privacy and tranquility. This home has been lovingly maintained over the years, with key updates including a new air conditioning system (2018), New Stove (2025) & New Mircrowave (2025). Conveniently located within walking distance to parks, trails, schools, transit, and the hospital, this home also offers easy access to major highways and shopping centers like Bramalea City Centre. Extras include all major appliances (fridge, stove, dishwasher, washer/dryer), pool equipment, and a garage door opener with remote. This home is perfect for families or professionals seeking a move-in-ready property in one of Bramptons most desirable neighborhoods. Dont miss this incredible opportunity to call 6 Jubilee Court your new home! (id:26049)
3953 Freeman Terrace
Mississauga, Ontario
Fall in Love with This Stunning End Unit in Churchill Meadows!Just Listed Fully Renovated | Feels Like a Semi | Income PotentialWelcome to your dream home in one of Mississaugas most desirable neighbourhoods! This rare end-unit treasure offers the perfect blend of luxury, comfort, and investment potential and its ready for you to move in and enjoy.Why Youll Love It:Model-Home Style from Top to BottomFrom the moment you arrive, the gorgeous curb appeal and elegant double-door entry will steal your heart.Bright, Open-Concept LayoutTons of natural light and a spacious floor plan make every room feel welcoming and airy perfect for both relaxing and entertaining.Chef-Inspired Kitchen (2021)Cook in style with modern quartz countertops, premium stainless steel appliances, and sleek cabinetry.Room for the Whole FamilyGenerously sized bedrooms, stylishly renovated bathrooms, and a warm living space designed for comfort.Main Floor Laundry Convenient and practical.Separate Entrance to BasementPartly finished and loaded with potential create a rental suite, home office, or in-law space!Major Updates Done:Roof (2016) | Furnace & A/C (2020) enjoy peace of mind for years to come.Location, Location, Location!Live in a peaceful, family-friendly neighbourhood surrounded by:Top-rated schoolsBeautiful parks & trailsShops, restaurants & highways everything at your doorstep! The Perfect Fit For:Growing familiesYoung professionalsInvestors looking for smart income potentialThis is more than a home its a lifestyle upgrade. (id:26049)
1231 Sable Drive
Burlington, Ontario
Welcome to this beautifully updated home on Sable Drive, a serene, tree-lined street in desirable South Burlington. Surrounded by mature trees and elegant homes, this property offers both charm and modern comfort. Inside, you'll find wide plank vinyl flooring throughout and a fully renovated kitchen featuring quartz countertops, a matching backsplash, an undermount sink, and a bright, inviting breakfast area.A convenient main-floor laundry room with direct access to the backyard enhances the home's practicality. All bathrooms have been stylishly upgraded with contemporary vanities, modern fixtures, and sleek bathtubs. Fresh paint in neutral tones and new light fixtures throughout the home create a bright, sophisticated ambiance.The professionally finished basement includes a spacious recreation room, a fifth bedroom, a roughed-in 3-piece bathroom, and a cold storage room,ideal for growing families or hosting guests. Elegant French doors open to a welcoming foyer, offering a grand first impression.Step outside into a private backyard oasis, complete with established perennial gardens, perfect for relaxing or entertaining. This home is ideally located within walking distance of the lakeshore, Burlington Central High,Primary School complex and provides easy access to the QEW , Highway 403, and popular destinations like Mapleview Mall. (id:26049)
48 Boyces Creek Court
Caledon, Ontario
This stunning 3-level executive townhome is a dream come true! With over 2,260 sq ft of luxurious living space, you'll feel like royalty. Enjoy 3 spacious bedrooms and a versatile home office that can easily be converted into a 4th bedroom, plus 4 beautifully appointed bathrooms. The elegant wood staircases, exposed brick feature wall, and wall-mounted inset fireplace make this home truly special. The contemporary kitchen is a culinary enthusiast's paradise, boasting modern cabinetry, upgraded granite countertops, a walk-in pantry, and top-of-the-line Scandinavian appliances. Relax on the oversized covered deck, perfect for year-round entertaining, or unwind in the luxurious primary suite with an oversized ensuite featuring a walk-in shower and built-in tub. This home also boasts central A/C, a high-efficiency furnace, and premium upgrades throughout. Located in the heart of Caledon, you're just steps from schools, community centers, and libraries, enjoying the best of convenience and upscale living. Come see for yourself why this home is a rare gem! (id:26049)
3868 O'neil Gate
Mississauga, Ontario
Step inside one of the most sought-after exclusive enclaves in Mississauga. This home is a perfect blend of convenience and privacy, boasting luxurious finishes and upgrades throughout its 5000+ sq ft of living space. This home is built for entertainment and comfort living. Start your dream home journey with the towering grand entrance and its foyer exceeding 20ft in height. The sun-filled office is complemented by a cozy fireplace that creates a warm, inviting ambiance, perfect for fostering creativity and productivity. Relax and wind-down in the spacious family room with a built-in wall unit. Create your finest culinary masterpiece in the renovated expansive gourmet kitchen, designed with the passion of cooking in mind, and completed with a massive center island. The professionally landscaped backyard oasis includes an enormous heated salt water swimming pool promising countless hours of summer entertainment. The upper level features a large sunken-styled primary bedroom with walk-in closets and a luxurious ensuite bathroom, and three spacious bedrooms each with access to an ensuite or a Jack and Jill bathroom. The basement has been impressively upgraded into a haven for entertainment with a home theatre, a wet bar, and a pool table area. Convenience cannot be overstated as schools, UTM, shopping, restaurants, and major highways are just minutes away, with easy access to major parks and walking trails along the Credit River. (id:26049)
30 - 7030 Copenhagen Road
Mississauga, Ontario
Welcome to Gorgeous and Spacious 3+1 Bedrooms & 3.5 Washrooms. This beautifully maintained home features a finished ground-level basement with a private front entrance and walk-out to the backyard, ideal as an in-law suite, complete with its own kitchen, 3pc washroom and bedroom. Main Floor boasts large living with the Wood burning fireplace, a separate formal dining room, Family Sized Kitchen with an eat-in area that looks onto a good size deck. Master Bedroom with full Ensuite & Walk in Closet. Two additional large Bedrooms perfect for family members or guests. Fresh Paint, Furnace (2023), Electrical control panel a year new, 1 car garage, storage and etc. Beautiful property located in a desirable Mississauga area, Steps To Public Transit, Close to schools, parks, trails, GO Station and Shopping Centre. It's the perfect place to call home! (id:26049)
1285 Mineola Gardens
Mississauga, Ontario
Welcome to this exquisite custom-built home, showcasing timeless brick and stone architecture, situated on a serene and expansive 60' x 385' private lot. Spanning over 4,868 sq ft above grade, this residence offers an abundance of luxurious living space, complemented by a fully finished walk-up basement. Nestled along the tranquil Cooksville Creek, the property provides a picturesque setting, perfect for those seeking privacy and nature. Step inside to discover a thoughtfully designed main floor layout, ideal for both relaxed living and entertaining. The heart of the home is the chef's kitchen, featuring a large center island, stainless steel appliances, and an open flow to the breakfast area and inviting family room. Multiple walkouts lead to an oversized covered patio, seamlessly blending indoor and outdoor living, making it the ultimate space for gatherings. The primary bedroom is a true retreat, boasting large windows that frame stunning views of the creek and ravine beyond. Enjoy the comfort of a five-piece ensuite, a cozy gas fireplace, and the soothing ambiance of nature just outside your window. There are 3 other spacious bedrooms with walk in closets and ensuite privileges. The fully finished basement adds even more versatility to this home, offering two additional bedrooms, a large bar area, and a convenient walk-up to the backyard, perfect for guests or extended family living. This home offers a rare combination of luxury, functionality, and natural beauty, all in a prime location. Don't miss the opportunity to make this extraordinary property your own. (id:26049)
3121 Trailside Drive
Oakville, Ontario
Premium Lot Backs onto open space/ravine (Shannon's Creek)! Gorgeous, fully upgraded and Meticulously Maintained from new! This sought after Suffolk model offers 3,570+ sq.ft of luxury featuring 4 Bedrooms and 4 Bathrooms. Luxurious foyer with breathtaking circular floating oak staircase, Stunningly upgraded dream kitchen with a large center island and top-of-the-line stainless steel appliances, Coffered Ceilings, and family sized breakfast area. The main floor has been upgraded with 10' ceilings, Separate Living Room, Formal Dining Room with crown mouldings (thru out the home), Kitchen with Breakfast Area & Waffle Ceiling, Family Room with 2 sided gas fireplace and vaulted ceiling, and laundry with garage access. The second floor has been upgraded with 9' ceilings, four large bedrooms (all with ensuite access) And 3 full bathrooms. Bedroom 2 has a 4-piece ensuite bathroom, while bedrooms 3 and 4 share a 5-piece ensuite bathroom. Truly a gorgeous home loaded with upgrades! Amazing Location In Quiet Family Friendly Neighborhood. Close To Park, Hospital, highway, shopping, and all other amenities are Nearby! Over $200,000 in upgrades! (id:26049)
7 David Street
Brampton, Ontario
'Rare' Downtown Brampton Detached Home w/ Finished Basement & Seperate Entrance, Enclosed Front Porch, Formal Dining & Living Room, Brand New Renovated Kitchen, Hardwood Throughout, Brand New Renovated Main Bathroom w/ Skylight, Two Car Parking, Access To Public Transit, Hwys, Schools & Parks+++ (id:26049)
2501 - 297 Oak Walk Drive
Oakville, Ontario
Beautiful, very clean penthouse suite with lake view. South facing balcony with the views of Lake Ontario and CN Tower. Lots of upgrades. Spacious open concept layout with lots of daylight. High ceiling. 25th floor. Large Windows. One (1) Electric Vehicle (EV) parking included. Panelled Kitchen Appliances. Upgraded Bathroom. Large Laundry room with plenty of strorage space with in the unit. One (1) storage locker in basement included. 24-Hour Concierge, Gym, Party Room, BBQ & Lounge Area (5th Floor) , And Ample Visitor Parking. Great Restaurants & Shopping at walking distance, Close To Highway QEW, 403, 407, 401, Trafalgar Go Train & Sheridan College (id:26049)
15 Deer Valley Drive
Caledon, Ontario
Welcome Home To This 4 + 1 Bedroom Fully Detached All Brick Home! Traditional Floorplan Layout Features A Formal Living Room & Dining Area, Gourmet Kitchen w/Island & Stainless-Steel Appliances, Family Room w/Gas Fireplace & Walk-Out To Back Patio, Functional Mudroom From Garage, Fantastic Bedroom Sizes, Spacious Primary Bedroom w/Walk-In Closet & Ensuite Private Bathroom, Fully Finished Basement With a Cantina, In-Law Kitchen & Rec Room Area. This Family Homes Has No Neighbours Behind & Back Onto a Park! Rear Yard w/Pond, Garden Shed & Back Porch For Family Entertaining! (id:26049)
934 Fernandez Drive
Mississauga, Ontario
Welcome To This Beautiful Detached 2-Storey, Four Bedroom Family Home In The Desirable East Credit Area Of Mississauga! Impeccably Maintained by the homes original owners. Main Floor Features a Combined Living & Dining Area, Eat-In Kitchen Leading Out To A Private Deck and Spacious Family Room with Fireplace Making It The Perfect Space For Family Gatherings & Entertainment. The Upper Level offers 4 well proportioned Bedrooms and two full washrooms, Including your Primary Bedroom With a 4-piece Ensuite Bath and walk-in closet. The Lower Level offers plenty of opportunity to expand living space with a clean slate for you to add your finishing touches! Step Outside To A Fully Fenced Backyard With A Separate Deck Perfect for Entertaining. Just Move In and Enjoy! (id:26049)


