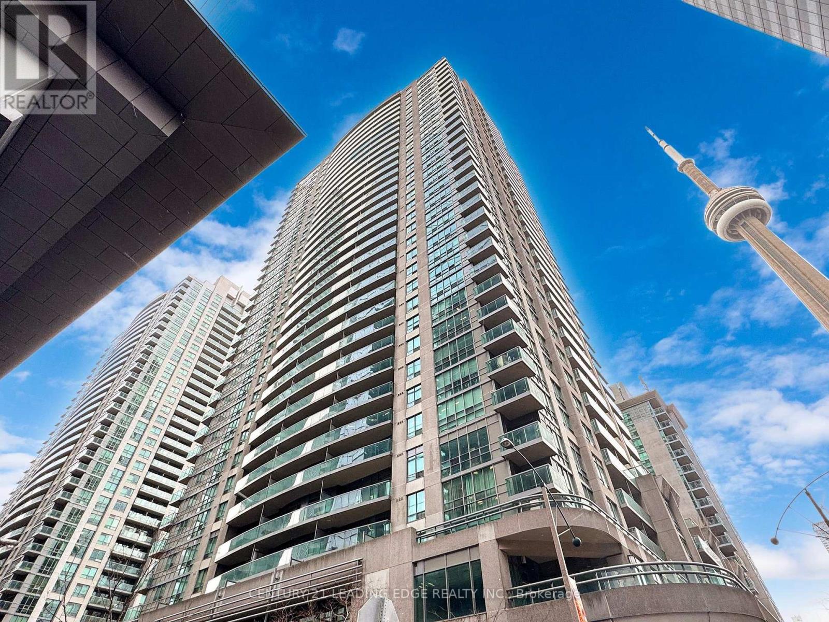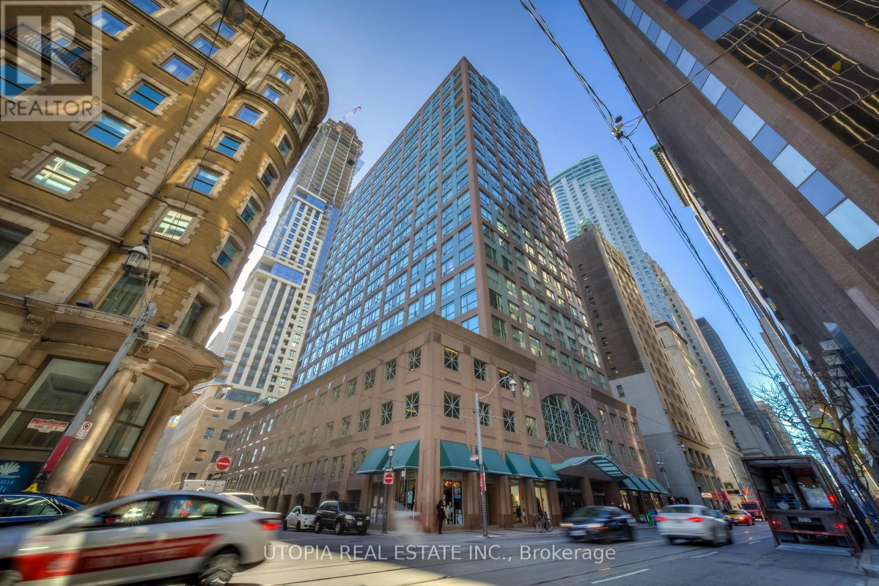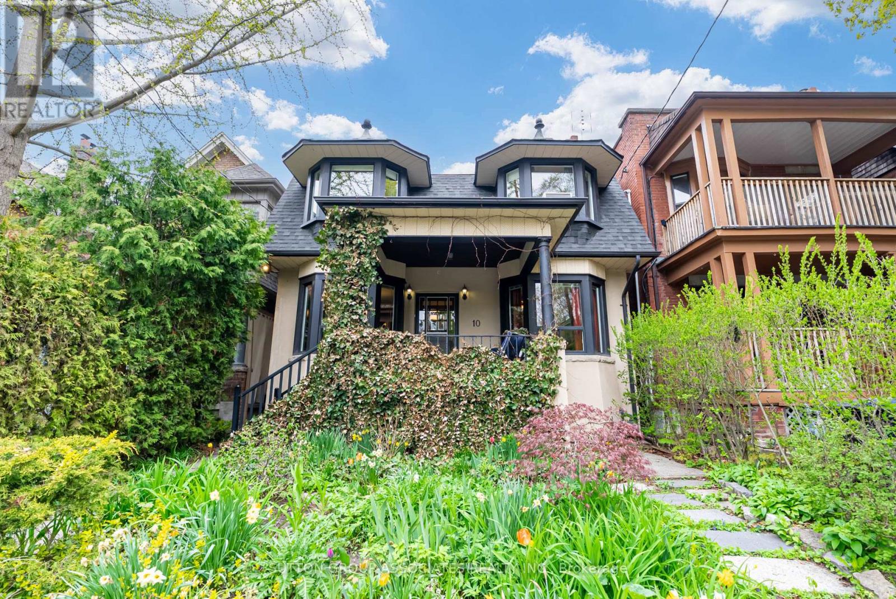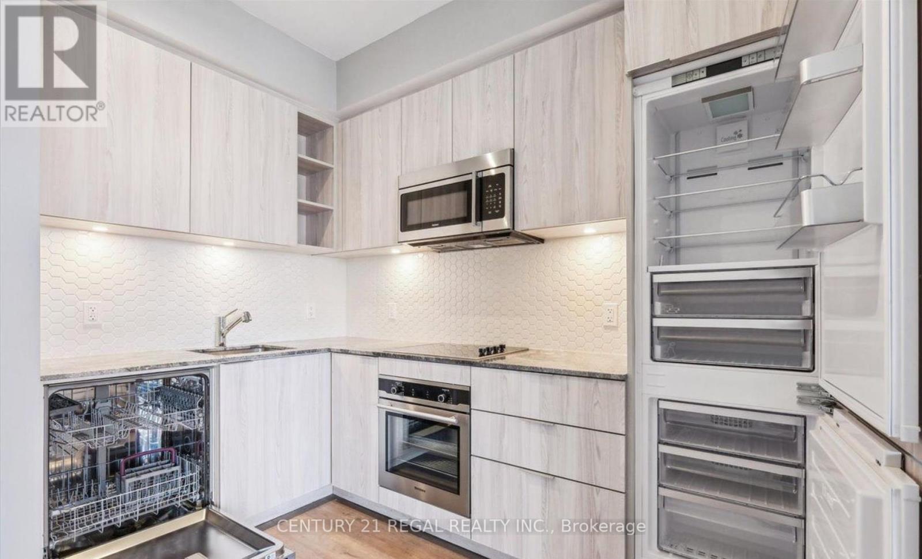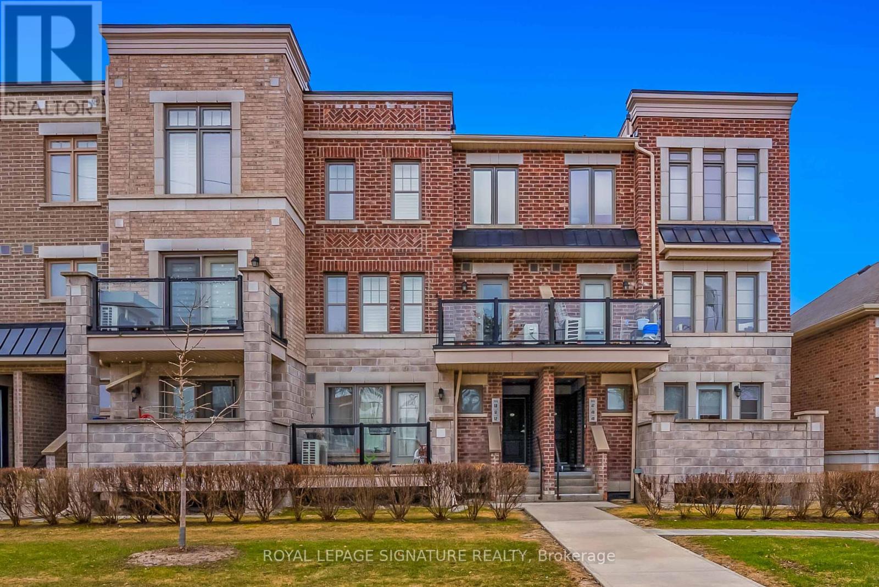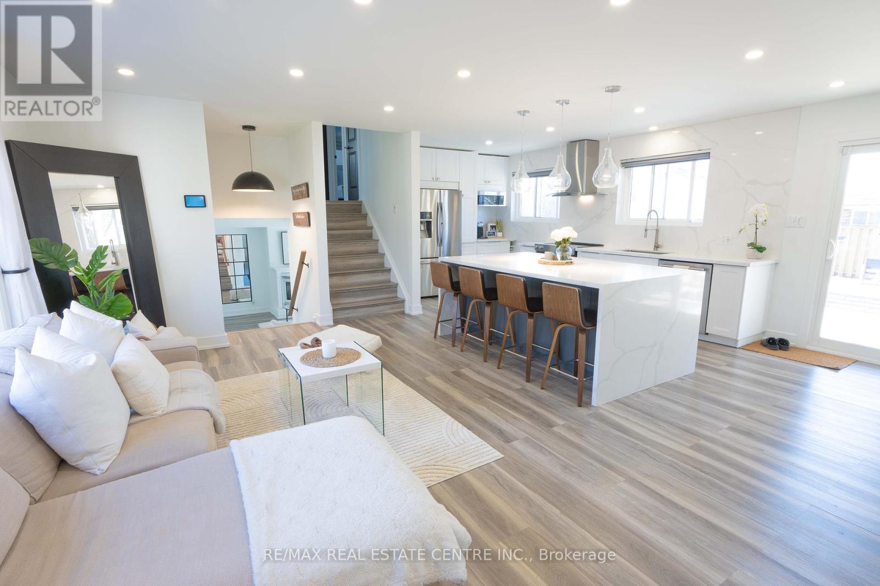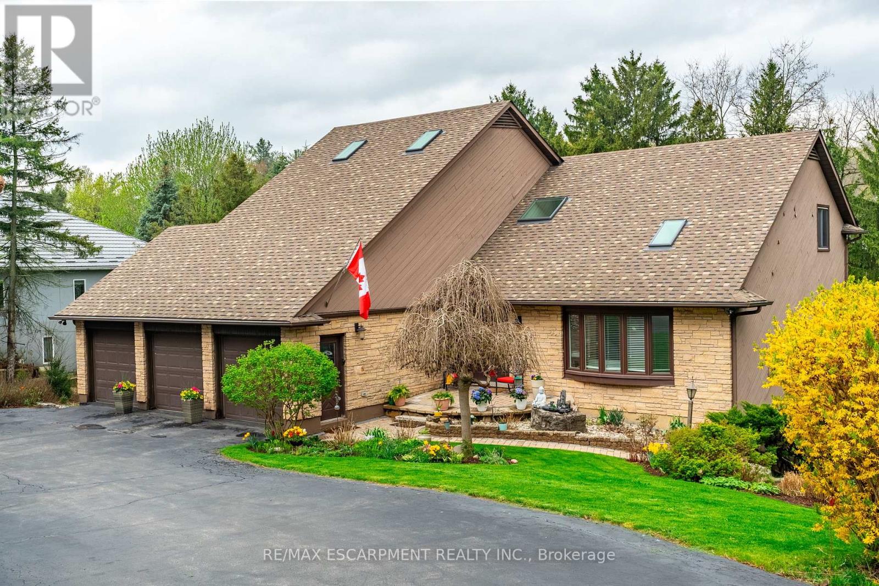393 Summerhill Avenue
Toronto, Ontario
Welcome to 393 Summerhill Avenue, a truly exceptional home in the heart of prestigious North Rosedale. Completely rebuilt in 2016, this light filled residence offers over 3,000 square feet of thoughtfully designed living space, blending luxurious finishes with family friendly functionality.This 3+1 bedroom, 4 bath home features a spacious main floor with a stunning custom Aya kitchen outfitted with top of the line appliances, including a Wolf range, beverage drawers, and a wine fridge. The oversized kitchen island is perfect for both culinary creativity and entertaining. The adjoining family room is home to a vaulted 12ft ceiling anchored by custom cabinetry and extra large windows overlooking the backyard.Practicality meets elegance with a large mudroom featuring cubbies and seamless access to both the built-in garage complete with integrated wall storage and the beautifully landscaped backyard. The irregular lot allows for a widened and completely private backyard oasis professionally landscaped by Kingscape Landscaping in 2018, ideal for relaxing or hosting guests.Upstairs, youll find bright and functional bedrooms, including a serene primary suite with spa-inspired ensuite. The lower level offers 8 foot ceilings, abundant natural light, built-in study space for kids, ample storage, a versatile guest suite as well as a fantastic media / play room that offers a secondary retreat for all ages, complete with a secret kids hideaway.Located in one of Torontos most desirable neighbourhoods, this home is within walking distance to the city's top schools including Whitney, OLPH, Mooredale, Branksome, BSS, UCC, and Greenwood. Enjoy easy access to the shops of Summerhill, and some of the citys best green spaces and amenities including the extensive Beltline trail system, and the Brickworks.This is a rare opportunity to own a turnkey home in an unbeatable location, an exceptional home where no detail has been overlooked. Welcome home to 393 Summerhill Ave. (id:26049)
3503 - 30 Grand Trunk Crescent
Toronto, Ontario
Location! Location! Location! Fabulous And Spaciously Designed 1 Bedroom Plus Den, Approx. 651SF With Open Concept Living/Dining Area! North Facing Balcony Overlooking The Toronto Skyline & CN Tower. Steps Away From Scotiabank Arena., Union Station, Rogers Centre, Ripleys Aquarium & The Financial District. Lots Of Visitor Parking With Great Amenities *A Must See!* Several Office Towers Walking Distance From This Amazing Unit. (id:26049)
1401 - 70 Forest Manor Road
Toronto, Ontario
Welcome To Contemporary Urban Living In The Heart Of North York at Emerald City Condos! This Beautiful One Bedroom + Den Features Over 600 Sq Ft with Open Balcony and One Underground Parking, Smartly Designed Functional Open Concept Layout Maximizing Usage Of Space, Good Size Den for Office or Guest Room, 9 Feet Ceilings, Floor-to-Ceiling Windows for Lots of Natural Light, Laminate Floors, Brand New Stainless Steel Appliances, Freshly Painted, Professionally Cleaned and More! Conveniently Located with Direct Access To The Subway/TTC, Steps to Fairview Mall, Grocery, Close To North York General Hospital, Seneca College, Parks, Public Library, Schools, Hwy 401/404, Community Centre! Building Amenities: 24 Hr Concierge, Indoor Pool, Party Lounge, Bbq Terrace, Fitness Centre, Visitor Parking, Guest Suites, and More! (id:26049)
308 Hillhurst Boulevard
Toronto, Ontario
Timeless Elegance, Modern Expression: A Hillhurst Hidden Gem. Fall in love with this exceptional residence and see why buyers live on Hillhurst for decades. This unique home honours its mid-century past while the extensive expansion makes it a 21st-century smart home full of clever design and creative flair. Welcome to a sidesplit five with 5+1 bedrooms, 2 kitchens, 2 family rooms, 4 walk-outs and tons of storage. The warm vibes of this home are ready for the next family to create new memories in this vibrant, contemporary space. Bathed in natural light, each level has its own identity, and the home unfolds with a sense of endless space. Cook with ease in 2 fully equipped kitchens and entertain with flair in 2 family rooms. Tall cedar hedges and mature trees make the back yard a truly private oasis, while the covered front porch allows you to wave to neighbours walking by . This home is ideally located. Stroll to schools, synagogues and neighbourhood stores. Grab your dog or tennis racket and enjoy the warm community vibe of Viewmount Park. Enjoy easy access to the bus, subway, the Belt Line, the 401, the Allen and the new Eglinton Crosstown LRT . This Hillhurst gem is more than just a prestigious address: it's a best-kept secret of North Forest Hill. Come make your family's memories at 308 Hillhurst. (id:26049)
3006 - 88 Harbour Street
Toronto, Ontario
Welcome to Harbour Plaza by Menkes! Where luxury meets convenience in the heart of Toronto's vibrant waterfront and financial district. This 1 bedroom 1 bathroom unit showcases expansive east, south, and north views, capturing both the serene waters of Lake Ontario and the dynamic city skyline. Thoughtfully laid out with floor-to-ceiling windows, this light-filled suite features an open-concept design, modern finishes, and a walk-out to a large private balcony. Say goodbye to your umbrella and avoid the cold weather with direct access to Toronto's underground P.A.T.H., Union Station, Scotiabank Arena, Rogers Centre, the Financial District, Shopping, Dining and the waterfront all just steps away. With a near-perfect Walk and Transit Score, this location offers unmatched urban connectivity. Enjoy hotelinspired amenities including a 24-hour concierge, fully equipped fitness centre, indoor pool, guest suites, and more, all curated for effortless urban living. Whether you're starting out, investing smart, or simplifying in style, this is more than just a home, its your front-row seat to the city. Freshly painted throughout and updated light fixtures 2025. (id:26049)
186 Burbank Drive
Toronto, Ontario
***An Exceptional Opportunity In Prime Bayview Village*** Meticulously Maintained By Long Term Owner With Rare 60 x125 Ft West Facing Lot. Perfect For End User, Investor Or Builder. Bright & Spacious Detached Brick Bungalow, 3+1 Bedrooms, Hardwood Floors Throughout, Eat In Kitchen With Walk Out To Private Side Yard Patio. Double Car Garage With High Ceiling & Tons Of Storage, Many Upgrades Including Windows, Shingles & Furnace. Freshly Painted & Ready To Personalize. (id:26049)
Th 10 - 151 Merton Street
Toronto, Ontario
Tucked away in a peaceful enclave (set back from Merton in the 2nd row of townhouses) & backing onto the Beltline Trail, this sophisticated 4 bed, 3 bath home offers 2,179 square feet of beautifully appointed living space. An incredible value & an amazing alternative to the smaller semis in the area. You don't have to compromise on space - all 4 bedrooms are larger than most primary bedrooms in the area! The main level showcases a stunningly renovated kitchen, heated floors & a walk-out to the front patio, perfect for effortless summer entertaining. The open-concept living & dining area is filled with natural light, herringbone hardwood floors & a gas fireplace. This inviting space extends seamlessly to a private balcony with serene views of the beltline. On the 2nd level, two generously proportioned bedrooms, with hardwood flooring, are complemented by a modern 4-pc bathroom & a laundry room.The 3rd floor features a primary bedroom retreat, offering a tranquil escape with a beautifully renovated spa-inspired 4 pc bathroom, a walk-in closet & captivating views of the treetops & trail. A versatile 4th bedroom adds flexibility for families or professionals working from home.The finished lower level features a recreation room with high ceilings, a powder room & direct access to a private one-car underground garage- a rare convenience in this central location. Bonus- the townhouse is getting all new windows & exterior doors this summer! Just steps to Davisville Station, a stroll to the Coming Davisville Community & Aquatic Centre (opening 2027), a vibrant array of shops, cafés, restaurants, parks, the new Davisville PS, top ranked high school- North Toronto CI, this exceptional home offers urban living at its finest, all set against the quiet beauty of one of Midtowns most beloved nature trails. (id:26049)
517 - 7 King Street E
Toronto, Ontario
Client RemarksLarge Two Bedroom + Den(3rd Bdrm) At Metropole, Approx. 1215 Sq.Ft. Excellent Location, 98 Walk Score! Steps To King/Yonge Subway And Financial District, St. Lawrence Market, The Esplanade, St. Michael's Hospital,Restaurants, Eaton Center, Etc. Ensuite Laundry, Swimming Pool, Parking And Locker. Laminate Flooring. Hydro Included In The Rent. No Pets And Non Smoker. One Parking And One Locker Also Included In Rent. 9.5 Ft Ceilings. (id:26049)
1017 - 7 King Street E
Toronto, Ontario
REMARKS FOR CLIENTS Client RemarksLarge Two Bedroom + Den(3rd Bdrm) At Metropole, Approx. 1215 Sq.Ft. Excellent Location, 98 Walk Score! Steps To King/Yonge Subway And Financial District, St. Lawrence Market, The Esplanade, St. Michael's Hospital,Restaurants, Eaton Center, Etc. Ensuite Laundry, Swimming Pool, Parking And Locker. Laminate Flooring. Hydro Included In The Rent. No Pets And Non Smoker. One Parking And One Locker Also Included In Rent. 9.5 Ft Ceilings. (id:26049)
10 Vermont Avenue
Toronto, Ontario
Welcome to one of Seaton Village's most spacious and distinctive homes. Situated on an impressive 30 x 140 ft lot, one of the largest in the neighbourhood. This double brick, extra-wide detached home features 6 bedrooms, 4 full bathrooms, & a 2 bedroom basement apartment w separate thermostat, en-suite laundry (income potential of $2,600/mo). The value doesn't stop there! Out back, a rare 3 door, 3 car detached garage with an upper-level loft adds options: workshop, studio, office, or extra large laneway suite. The home features: Hardwood floors throughout w original oak millwork & cherry finishes. Grand oak staircase anchoring the central floor plan.King sized primary suite w en-suite bath.Large family room w heated floors, triple-pane sliding doors & walk-out to stunning backyard garden oasis w large patio, custom garden boxes w built-in irrigation, seasonal plantings & majestic cherry tree, the perfect seasonal canopy.Renovated kitchen w gas stove, granite countertops, centre island, custom pullouts & high-end finishes is the heart of the home.The formal dining room with coffered ceilings makes entertaining a dream.Two fireplaces (living room & bedroom).Updated bathrooms & bright home office w built-in bookcase. Ultra rare 3 door, 3 car garage adds exceptional value.Additional highlights:Hot water on demand combi boiler (2023).Insulated foundation & attic w excellent temperature regulation year-round: cool in summer, warm in winter. Affectionately known as 10V, this home has been the backdrop for countless milestones, family celebrations & everyday joys. Its a beloved home where music has played, kids have grown up, meals have been shared, memories have been made & community has been built. Available for the first time in a generation, ready to welcome your family to create your own memories in one of Toronto's most welcoming neighbourhoods, near top rated schools, parks, arenas, swimming pools, UofT & family friendly community amenities. (id:26049)
501 - 393 King Street W
Toronto, Ontario
Discover the exquisite charm of this fully renovated residence, perfectly positioned on one of Downtown Toronto's most sought-after streets. Here, high-end craftsmanship effortlessly combines with contemporary elegance and practicality. Take in stunning views of the CN Tower while enjoying a custom-designed kitchen, featuring a spacious island that serves as the perfect spot for culinary creations and casual get-togethers. The modern bathroom captivates with its stylish finishes, and sleek flooring runs seamlessly throughout the entire unit. With premium doors, elegant handles, and top-of-the-line appliances, this home radiates sophistication and comfort at every corner and location. Plus, it comes with a large tandem parking space that easily fits two cars and a locker, all included in the price. (id:26049)
2a Espana Lane
Toronto, Ontario
***Top-Ranked School--------Hollywood PS & Bayview Middle School***Located On Quiet Inner Street In Prestigious Bayview/Sheppard Area***Total approximately 2600 sqft Living Space As Per Mpac----------Functional Floor Plan with 3Levels(approximately 2232 sqft As Per Mpac) Plus Finished Basement(307 sqft)----------Direct Access To Garage(Basement)***The Main Floor Provides an Open Concept/Spacious Kitchen/Dining Room & Expansive Open Concept Kitchen with S-S Appliance, Easy Access To A Balcony from Dining Room----------Over-sized Family/Great Room with a Gas Fireplace & Easy Access To Backyard**The 2nd Floor Offers Huge Primary Bedroom with 5Pcs Ensuite, W/I Closet & The 3rd Floor Offers 2 Bedrooms & Juliet Balcony***This Unit Offers a Rooftop -- Overlooking City Skyline**Direct Access From Garage To Fully Finished Basement & Laundry Room***Convenient Location & Quiet Inner Street In Prestigious Bayview Ave & Sheppard Ave Area Where Vibrant City Life Seamlessly Merges With Serene Residential Charm, Providing Residents With Access to Diverse Amenities, Lush Parks, and a Thriving Cultural Scene." (id:26049)
112 - 5 Sunny Glen Way
Toronto, Ontario
Location Location Location....This Is Condo Town House With 3 Bedrooms And 1.5 Washrooms, It Is Located Very Close To Downtown Toronto, It Is In Very Green Nature Neighborhoods. Close To All Amenities, Public Schools, East York Town Centre, Easy Access To DVP, All The Downtown Universities With Easy TTC Access. Maintenance Fee Includes Hydro, Heat, Water, Cable TV With 2 Rogers Box (id:26049)
2508 - 50 Ordnance Street
Toronto, Ontario
Live in the heart of it all - Playground Condos at Garrison Point. Your perfect first home or an investment opportunity. Step into this bright, modern, and beautifully laid-out studio unit that ticks all the boxes for first-time buyers or savvy investors. Located in one of Torontos most sought-after neighbourhoods, this gem offers a rare bonus: an exclusive parking spot with your very own EV charging station, a valuable perk that you can keep, or rent ($250/month), or sell for top dollar! This thoughtfully designed space boasts built-in appliances, sleek stone countertops, and vinyl flooring that complements its modern vibe. Floor-to-ceiling windows flood the unit with natural light while framing unobstructed panoramic views including Stanley Park, creating a serene yet vibrant living experience.Enjoy the convenience of low-maintenance fees in a well-managed building with state-of-the-art amenities, including a fitness centre, outdoor pool, sauna, hot tub, kids play area, elegant party room, theatre, and more. Visitors will love the ample parking and gorgeous shared spaces! Nestled in a prime location, you'll be steps away from everything you'll need in Liberty Village, King West, the Waterfront, Fashion District, and iconic destinations like BMO Field and the CNE Grounds. With easy access to TTC, parks, restaurants, and shopping, everything is literally right at your doorstep. Don't miss out on this chance to call Playground Condos your next home with the ideal blend of style, convenience, affordability and investment potential. Book your showing today and start living your best city life! Top-tier amenities include: Fitness centre, 24hr concierge, rooftop BBQ terrace, pool, hot tub, sauna, jacuzzi's, games room, guest suites, media room, pet wash, office, kids play room and lots of visitor parking. (id:26049)
2205 - 2a Church Street
Toronto, Ontario
Welcome To 75 On The Esplanade! Located In The Heart Of St. Lawrence Market. An L-Shaped Foyer Reveals This Sun-Filled Corner Unit, High Atop The City Overlooking Lake Ontario. The Unit Features Great Bright Open Concept Layout With Floor To Ceiling Windows And Large West Facing Balcony. The Master Bedroom Leads To Ensuite with Rainfall Shower Head. The 2nd Bedroom Can Also Serve As A Home Office. This Kitchen Has Considerable Storage With Stainless Steel Appliances Including A Gas Stove. Located In This Amazing Downtown Location, Walking Distance To Union Station, King Station, The Financial District And Stadium Row. Minutes To The Market, Shopping Dining, Parks & Everything That You Want And Need. (id:26049)
520 - 525 Adelaide Street W
Toronto, Ontario
Welcome to Musee Condos with OVER 600 square feet of living space Unit 520, where style, convenience, and low condo fees make city living a breeze! This bright and spacious 1-bedroom + den is the perfect urban retreat, featuring a rare parking spot AND a locker! Inside, enjoy a modern open-concept kitchen with stainless steel appliances, sleek countertops, and soft-close cupboards, a sun-soaked living and dining area with floor-to-ceiling windows, and a generous primary bedroom with a double closet. The versatile den is ideal for a home office or cozy reading nook, while the spa-like 4-piece bathroom adds a touch of luxury. Step outside, and you're just moments from trendy restaurants, cafes, nightlife, shopping, and transit including the upcoming Ontario Subway Line! Plus, take advantage of top-tier amenities like full sized gym, guest suites, sauna, and party room. Don't miss out on this King West gem! Offers Anytime ! Very Low Condo fees! (id:26049)
103 Genuine Lane
Richmond Hill, Ontario
Experience modern luxury living in this stunning executive townhome situated in the heart of Richmond Hill. 10 ft smooth ceilings on the main level, 9 ft ceilings on the upper and lower level. 4 bedrooms + 4 washrooms + Separate entrance front & back entrance. Finished basement (ideal space for a guest suite)+ Flooded with natural sunlight & Pot lights throughout + Beautiful kitchen with granite waterfall centre island & breakfast bar, stainless steel appliances, ample storage, water softener and water purifier. School catchment - St. Robert H.S (3/767) and St. Teresa (4/767)! Excellent location, 5 mins to Hwy 7/407, grocery store, Walmart smart center, GO station, Hillcrest mall, steps to parks, restuarants, schools, and so much more! Maintenance fee $246.01/Month for: Snow Removal, Lawn Care, Common Areas & Visitor Parking (id:26049)
1807 - 10 Wilby Crescent
Toronto, Ontario
Will Wilby be your new home? where urban convenience meets riverside tranquillity in the heart of Toronto's Weston Village! This beautiful 2-bedroom, 2-bath suite is designed for modern living, offering the perfect blend of style and comfort. Step into a bright and spacious living area featuring sleek laminate flooring that adds warmth and elegance while ensuring easy maintenance. The open-concept kitchen is a chef's delight, complete with quality appliances, granite countertops, and modern cabinetry, ideal for everything from casual breakfasts to hosting dinner parties. The primary suite boasts ample closet space and a 4-piece ensuite, while the sun-filled second bedroom offers generous space and a double closet. Both bathrooms are tastefully upgraded with modern fixtures and extra storage, adding to the home's thoughtful design. But it's not just about the suite it's about the lifestyle! Enjoy breathtaking views of the Humber River, just steps from scenic trails and green spaces. This vibrant neighbourhood is buzzing with local charm while offering unmatched connectivity. The Weston GO & UP Express make commuting to downtown or Pearson Airport a breeze, and major highways are just minutes away. Plus, the building offers fantastic amenities: a state-of-the-art gym, party room, rooftop patio, and the exclusive Riverside Lounge, perfect for unwinding with a view. Don't miss your chance to own a piece of this exciting community - your new home awaits! (id:26049)
629 Durie Street
Toronto, Ontario
Welcome to 629 Durie St & 627A Durie St. These two properties are being sold together and represent an incredibly rare development opportunity near Baby Point / Bloor West Village. The two lots include 25 feet frontage on Durie with an incredible 75 feet frontage on the rear laneway. The existing 3-storey detached home would be ideal for a custom build or significant redevelopment, along with the possibility for multiple laneway homes at the rear. Surrounded by multi-million-dollar homes and recent luxury builds, this property offers strong potential and future value appreciation. Don't miss this rare chance to secure a solid footprint in one of Toronto's most coveted west-end communities. Perfect for savvy developers looking to capitalize on a prestigious address with proven market demand. Property is being sold in as-is condition, with no representations or warranties. (id:26049)
50 - 2315 Sheppard Avenue W
Toronto, Ontario
This beautifully upgraded condo townhome features a modern, open-concept multi-level layout. Enjoy a spacious living and dining area that seamlessly flows into a sleek kitchen complete with stainless steel appliances, granite countertops, upgraded cabinetry, and a walk-out to your private balcony. Elegant stained oak stairs with black iron spindles add a touch of sophistication. Ideally located just steps to TTC and minutes to highways 401/400, top schools including York University, shopping, restaurants, and all major amenities! (id:26049)
656 Meadow Lane
Burlington, Ontario
Beautifully renovated detached home located on a quiet, tree-lined crescent in one of Burlingtons most desirable neighborhoods. Surrounded by oversized lots and manicured lawns, this home features a stunning new kitchen with quartz waterfall countertops, full backsplash, pot lights throughout, and modern appliances including a 2019 dishwasher and 2020 furnace. The third level offers a convenient front-load washer and dryer, while the finished basement includes a cozy gas fireplace, heated bathroom floors, surround sound (app-controlled), and projector wiring. Enjoy your private backyard oasis with a heated saltwater pool and premium Hayward app-controlled equipment (2020). Additional features include Ring camera security and ideal proximity to schools, shopping, GO, transit, and highway access. A perfect blend of luxury, comfort, and locationtruly a must-see! (id:26049)
49 Ascot Avenue
Brampton, Ontario
Nestled in the heart of desirable Avondale neighbourhood, this elegant three bedroom semi-detached home offers exceptional living on a premium pie-shaped lot, widening to an impressive 81 feet at the rear. Both kitchens have been recently renovated, featuring modern stainless steel appliances and stylish pot lights. The master bedroom boasts a spacious walk-in closet, while the backyard presents a large deck, perfect for relaxation or entertaining. Recent updates include a new roof (2020) and AC (2020). Located in family-friendly community, this home is within walking distance to schools and conveniently close to the GO train and city centre. (id:26049)
1962 Snake Road
Burlington, Ontario
Your dream home awaits at this custom-built 3,000 square foot masterpiece nestled on a generous half-acre lot. Enter the home to discover an abundance of natural light, with strategically placed skylights that illuminate every corner of the home. The spacious family room boasts a stunning 25-foot open vaulted ceiling, creating an airy and inviting atmosphere perfect for both relaxed living and elegant entertaining. The heart of the home is a sun-drenched, beautiful kitchen featuring wall-to-wall windows that invite the beauty of nature indoors, providing a serene backdrop as you cook and gather with loved ones. Upstairs, retreat to the luxurious primary suite complete with a lavish five-piece ensuite and dual walk-in closets designed for his and hers storage. Two additional well-appointed bedrooms and a stylish four-piece bath complete the second floor, ensuring ample space and privacy for family members or guests. The fully finished walkout basement offers versatility and convenience, featuring an additional bedroom and a full bathroom - ideal for accommodating extended family, guests, or even a private home office. Outside, your private backyard oasis awaits with a sparkling pool, a soothing hot tub, and a charming campfire spot perfect for evenings under the stars. This home combines modern comforts with thoughtful design, ensuring a lifestyle that celebrates both indoor luxury and outdoor living. This is your chance to call this exquisite property your own. RSA. (id:26049)
1387 Kingsgrove Place
Oakville, Ontario
Welcome to 1387 Kingsgrove Place, a beautifully maintained 4+1 bedroom home nestled on a picturesque 61 x 104 ft. corner lot in one of Oakville's most family-friendly and sought-after neighbourhoods! This elegant home is the perfect mix of timeless charm and modern comfort, with its thoughtfully designed floor plan, a warm and welcoming open concept layout- ideal for everyday living and perfect for entertaining, a grand two-storey foyer, 9 ft. smooth ceilings, rich crown moulding, and an abundance of natural light throughout. The main level features hardwood flooring, a formal living and dining room, and a cozy den- perfect for a home office or as a quiet retreat. The spacious eat-in kitchen has granite countertops, a travertine backsplash, stainless steel appliances, and plenty of storage and cabinet space. The four upper level bedrooms are generously-sized, and the primary suite offers a peaceful escape with a walk-in closet and a spa-inspired ensuite featuring a walk-in shower an a separate soaker tub. The finished lower level offers incredible versatility with laminate flooring, a fifth bedroom or office, a full wet bar, and cold storage. Whether used as a recreation space, in-law suite, or media room, the possibilities are endless! Enjoy the beautifully landscaped backyard, complete with a flagstone patio, wrought iron fencing, gazebo, and a convenient 8 x 8 ft. cedar storage shed- this the perfect spot for entertaining, gardening, or for relaxing in the summertime! (id:26049)


