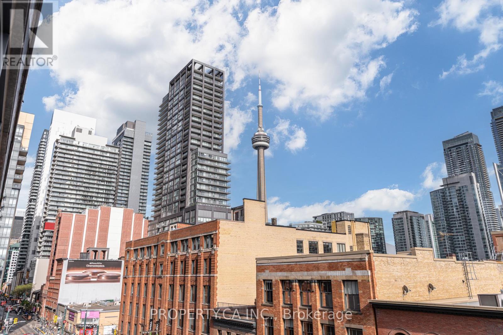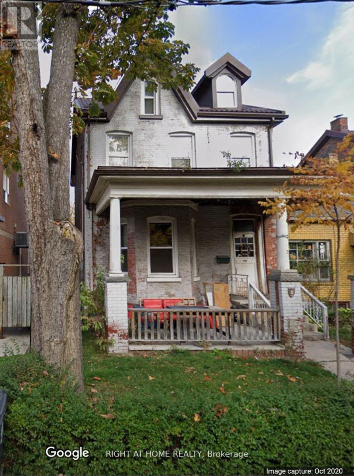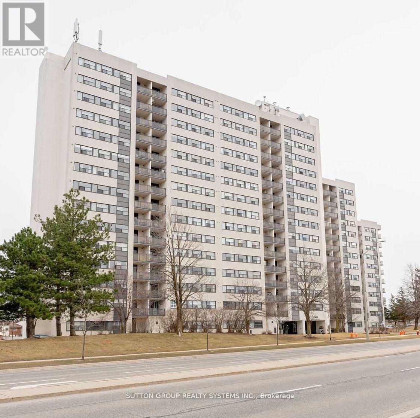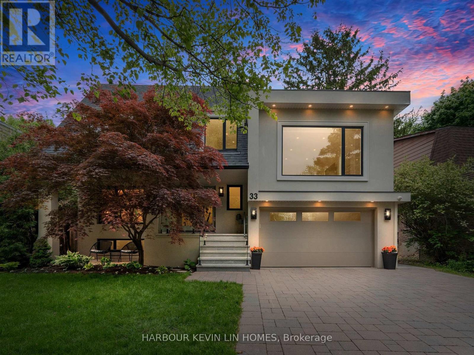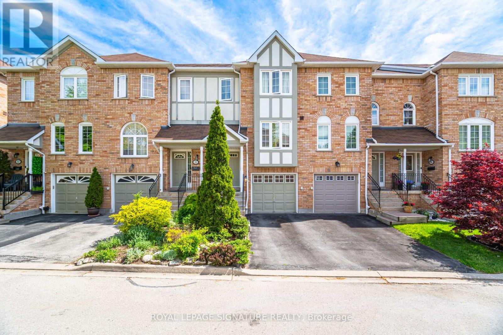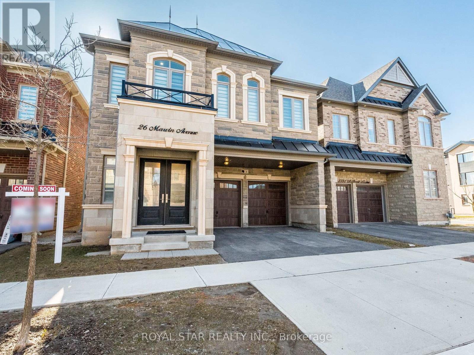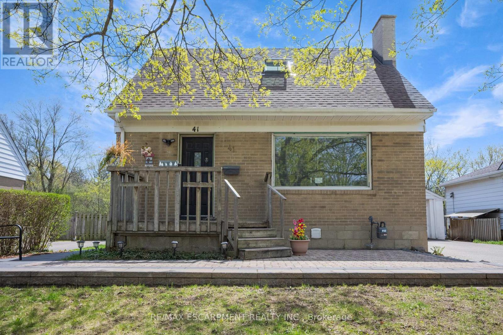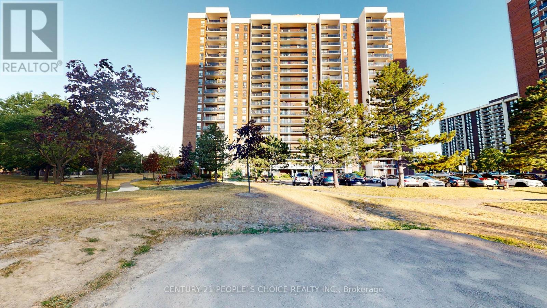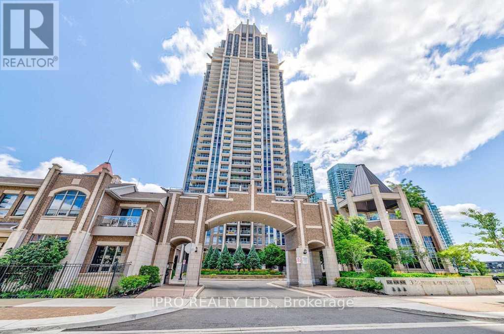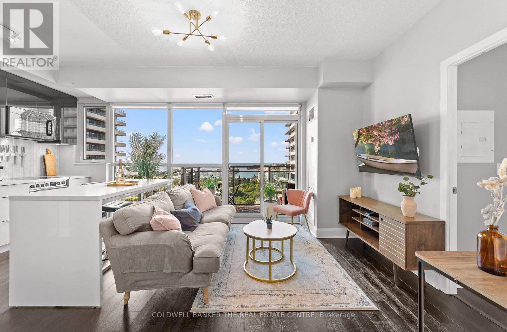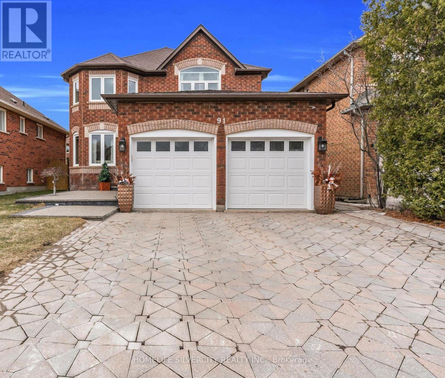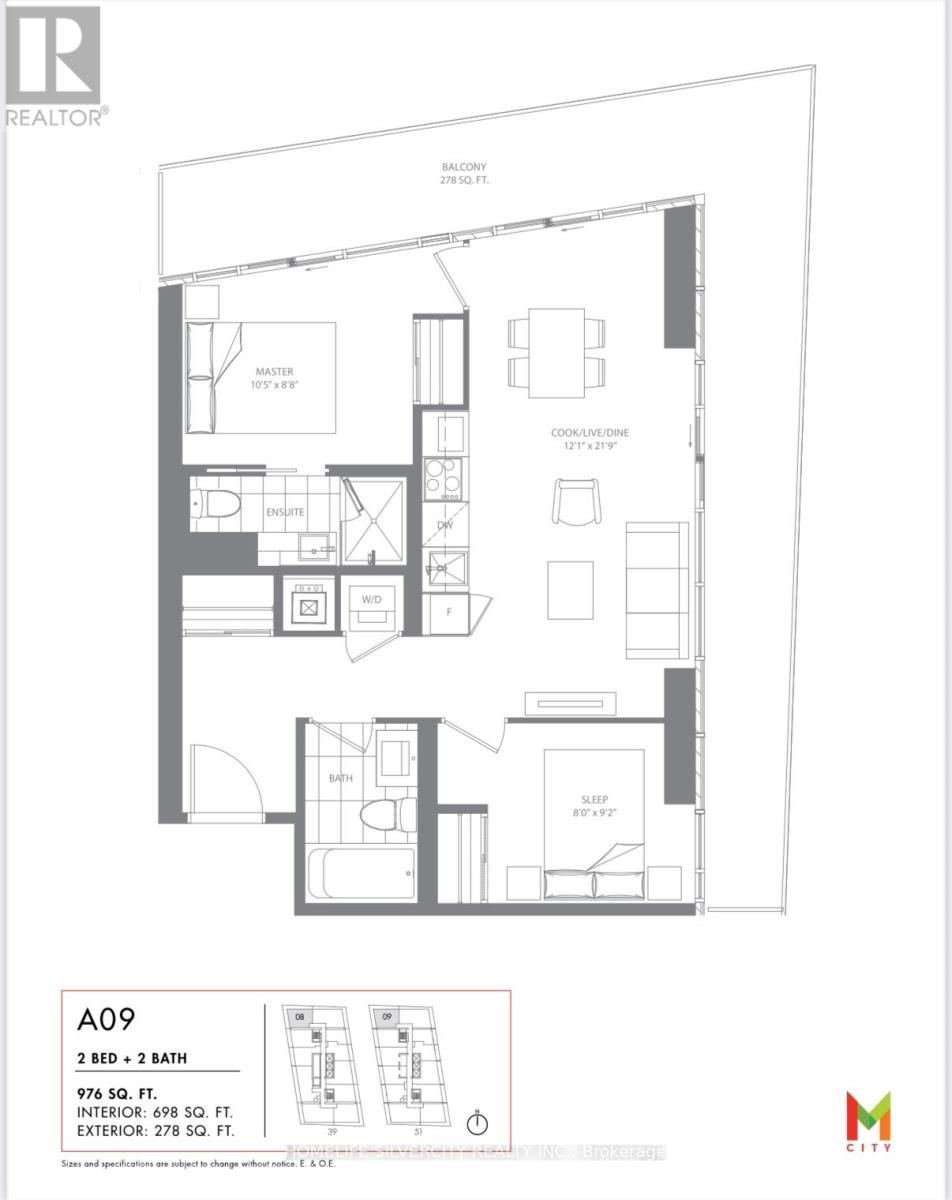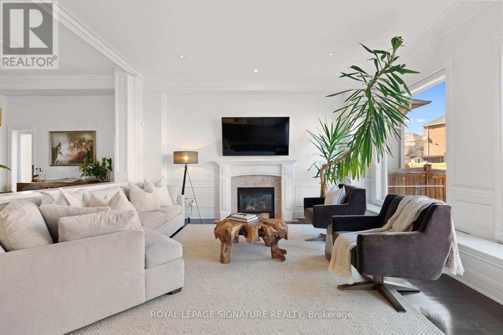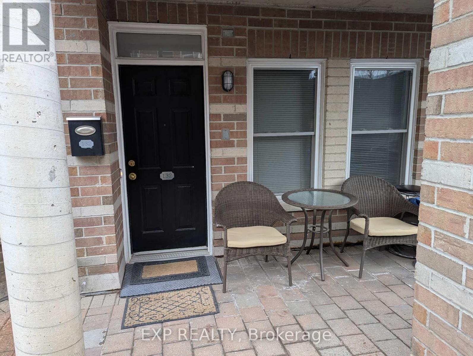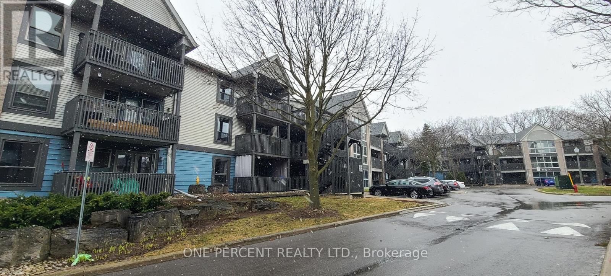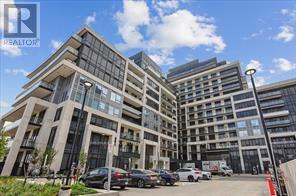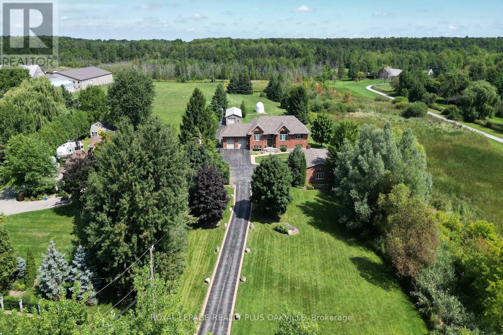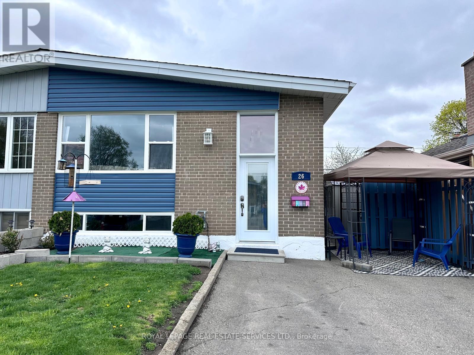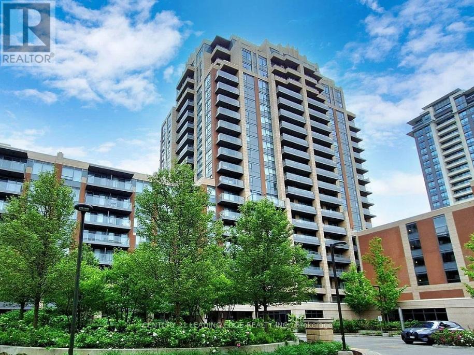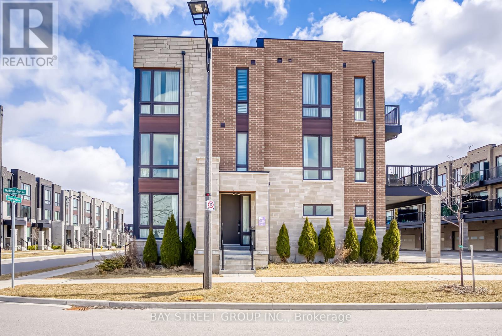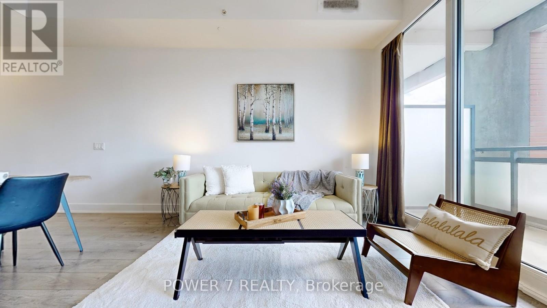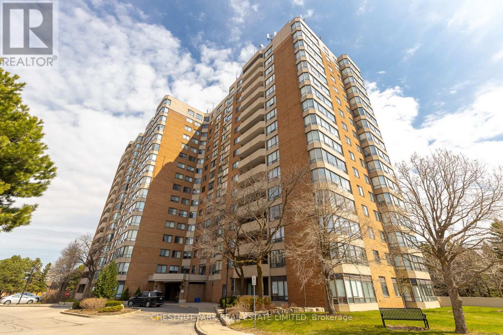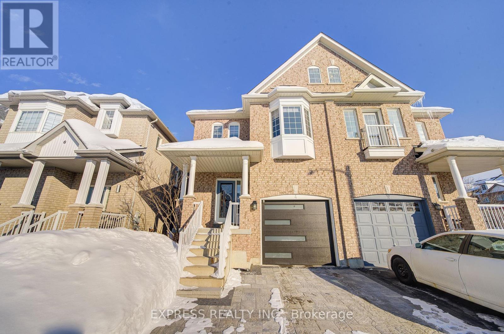56 - 2 Dailing Gate
Toronto, Ontario
End-unit 3-bedroom townhouse with a finished basement in a meticulously maintained community. Hardwood flooring in the livingand dining rooms, laminate throughout all three bedrooms. The main floor features a 2-piece powder room, with separate living and dining areas. The basement offers direct access to underground parking. Equipped with gas heating and central air-conditioning. Just minutes away from Centennial College, Highway 401, shopping centers, and public transit (TTC). The outdoor swimming pool is currently being renovated, and the roof was replaced just six months ago. A public school is only a short walkaway. (id:26049)
1409 - 225 Sackville Street
Toronto, Ontario
Amazing Corner Unit. Very Bright Throughout With West, North and East Views. Spacious 2Bedroom, 2 Washroom Apartment & Beautiful Handmade Shelving in Bedrooms and Entrance. Centrally Located, Close To Parks, Transit , Bike Paths, Aquatic Centre, Soccer Field. Toronto Metropolitan University, Distillery District, Eaton Centre, Riverdale Restaurants, Cork town Common, Cabbage Town & More Are All Within 20 Min Walk. Close To Dvp. Amenities Incl: Lounge, Games Rm, Party Room, Gym, Theatre, Roof Top Terrace/Garden & Wi-Fi in Entrance Lobby (id:26049)
509 - 478 King Street W
Toronto, Ontario
Welcome to Victory Lofts where urban style meets boutique charm in the heart of King West! This spacious 1-bedroom, 630 sq ft soft loft features soaring 10 ft concrete ceilings, fresh paint throughout, and a bright, south-facing layout that fills the space with natural sunlight. Enjoy iconic CN Tower views from your private balcony, perfect for morning coffee or evening unwinding. The newly painted kitchen cabinets offer a fresh, modern touch, while built-ins in both the walk-in and front closets provide smart, stylish storage. New dishwasher installed 2024. Tucked away from the street, the discreet building entrance offers rare tranquility in one of Torontos most vibrant neighbourhoods. With only 12 storeys, this boutique building offers a peaceful community feel, yet provides full amenities including a gym, media room, concierge, guest suites, and a party room. Don't miss this rare blend of character, convenience, and comfort! (id:26049)
28 D'arcy Street
Toronto, Ontario
Location! Location! Location! Located In The Heart Of The City But Tucked Away On A Quiet, Idyllic Street. A 3 Storey House In Front And A 2 Storey Alleyway House With Garage At Rear. Save Significant Time And Effort With Already Approved Plans For A Four-Unit Rental Conversion. This Unique Offering Provides An Unparalleled Opportunity To Acquire A Dream Income Property In One Of Toronto's Most Desirable Areas, Just Steps From The University Of Toronto, OCAD University, Queen's Park, Major Hospitals, And The TTC. (id:26049)
308 - 1103 Leslie Street
Toronto, Ontario
Welcome home to Carrington Place, a serene retreat in the heart of the city. Well maintained grounds include a large, manicured courtyard perfect for walking or relaxing outdoors. This bright and spacious corner suite offers 883 square feet of living space ideally designed for those looking to simplify life without compromising on space, comfort or convenience. With two generously sized bedrooms and two full washrooms, thoughtfully located on opposite sides of the suite, you will enjoy privacy and practicality in equal measures. The primary bedroom area boasts a large walk-in closet and ensuite bathroom. Enjoy the flexibility of the open concept kitchen, living room and dining room which flow seamlessly out onto your balcony. A wonderful spot to cozy up with your morning coffee or to enjoy a quiet afternoon of reading. Recent updates include new flooring in the main living areas of the suite, freshly painted throughout, a number of new light fixtures and a new stainless steel dishwasher. Numerous amenities are offered in the building such as two exercise rooms, games room, party/meeting room, guest suite, bike storage, car wash bay and plenty of underground guest parking. On-site concierge daily from 4pm-12 midnight. Ideally located just steps to TTC and the highly anticipated Eglinton LRT. Simply cross the street to access the Toronto Park and Trail System. Wilket Creek Park, Sunnybrook Park, Edwards Gardens and more right at your doorstep. Ideal for walking, running, biking, dog walking, picnics or just enjoying nature. If shopping is your cardio, enjoy all the shops, restaurants, banks and groceries available at The Shops at Don Mills. Or pop on over to the Leaside shopping areas on Laird Dr and Bayview Ave. Don't miss your opportunity to live in this special, safe, convenient and caring community. Your next chapter begins here! (id:26049)
2613 - 50 Charles Street E
Toronto, Ontario
Spacious Studio In Luxurious Hermes-Inspired & Designed Condo In Heart Of Downtown Toronto! Bright & South East View W/ Large Balcony. Freshly Painted. 9' Ceilings, Floor-Ceiling Windows & Functional Layout. Laundry Room W/ Extra Storage. Perfect 100/98 Walk/Transit Score: 2 Mins Walk To Restaurants, Supermarket, Banks, Bars On Yonge St, 5 Mins Walk To Bloor/Yonge Subway, 10 Mins Walk To U Of T, Steps To All Amenities. (id:26049)
405 - 8 Charlotte Street
Toronto, Ontario
Welcome to The Charlie! Nestled in the Peaceful Pocket of the Entertainment District this Building was Designed by award winning Cecconi Simone for Balance, Sophistication, Comfort and Functionality as soon as you step inside this building. Your New Home Features Nearly 1,000 Square Feet with 2 Bedrooms, Both With Ample Closet Space, 2 Full Bathrooms with an Ensuite Deep Soaker Tub to Relax in Peace. A Massive Den to Turn into Any Space you Desire, Open Kitchen with an Island that can seat an Entire Family and a Bright Spacious to Dine and enjoy your Living Room. This Building is almost unmatched in Amenities with your One Stop R&R Floor from a Full Gym/Fitness Centre, Aerobics Studio, Steam Room, Piano Lounge, Media Room, GamesRoom, Outdoor Pool, Sundeck, Dining Lounge, Kitchen & Outdoor Bbq's. Step Outside the Front Door and onto the Street Car for Public Transit, 1 KM from the Highway for Easy Driving Access, Walk Steps to every Necessity for Groceries, Shopping, Restaurants or Entertainment. (id:26049)
309 - 2900 Battleford Road
Mississauga, Ontario
Welcome to this Bright, Spacious, And Open Concept 2-bedroom 1-bath condo Apartment Located in a Prime Mississauga Location.Carpet-free unit with large Windows for lots of light. Large closets in both rooms. In-Suite Laundry with full-size washer/dryer.Floor plan with extra storage space in the kitchen and Laundry area. Comes with 1 underground parking space. Building Amenities Include: Outdoor Pool, Sauna, Exercise Room, Tennis Court, Children's Playground. Fantastic Location. Close To All Major Amenities, shopping, Transit and highway. maintenance cover all utilities. Come and see for yourself. (id:26049)
33 Baymark Road
Markham, Ontario
Welcome To 33 Baymark Rd, A Stunning Family Retreat Nestled Across from Beautiful Bayview Lane Park. This Newly Renovated Gem Boasts Over *** $500K Spent in Premium Upgrades, Stunning Park Views & 10 Ft Ceiling *** Ensuring A Lifestyle of Unparalleled Elegance and Comfort, Including the Extension on Top of Garage, and Rear Extension with Building Permit (2021). Entertain In Style in Your Backyard Oasis, Complete with an *** In-Ground Swimming Pool *** Surrounded by Beautiful Landscaping, An Interlocked Patio Perfect For Al Fresco Dining. The Entire House Offers New Expansive Windows Allowing for Tons of Natural Sunlight, Creating A Bright & Airy Ambiance. Newer Engineered Hardwood Flooring (2021) Through Out Main Floor & Second Floor. The Renovated Chef's Kitchen Features Top of The Line KitchenAid Stainless Steel Appliances (2022), Quartz Countertops and Oversized Waterfall Island - Perfect for Culinary Creations. The Mid Level Family Room/Fourth Bedroom with Electric Fireplace Features 10 Ft High Ceilings & Potential to Convert To A Fourth Bedroom W/ B/I Closets. The Primary Bedroom Features 2 Custom Built-In Closets with Organizers Provides Ample Storage Space. The Second Bedroom Ensuite was Renovated in 2021 with Designer Vanity, Quartz Countertop, and A Seamless Glass Shower. Every Inch of This Home Exudes Sophistication and Style. Professionally Finished Basement, Complete W/ Recreation/Media Room, Fully Equipped Kitchen and New 3-Piece Washroom (2024). Step Outside to The Huge Deck and Fully Fenced Private Backyard, Ideal for Outdoor BBQ Gatherings with Loved Ones. Stay Connected and Secure with Smart Home System Including a Nest Thermostat, Wi-Fi Garage Door Opener, A Ring Doorbell Camera. LiftMaster Garage Door Opener with 2 Remotes. Additional Upgrades Include 200 AMP Power Box with 100 AMP and EV Charger in Garage, Upgraded Laundry Room & Basement Bathroom (2024). Shingles (2021), Windows (2021), Lennox Furnace (2016), A/C (2016), Hot Water Heater (2016). (id:26049)
34 - 2350 Britannia Road W
Mississauga, Ontario
Welcome To This Beautifully Maintained 3-bedroom Townhouse, Nestled In A Quiet, Well-Managed Complex In The Highly Sought-After Streetsville Neighbourhood. This Move In-Ready Home Offers A Warm And Inviting Open Concept Layout Filled With Natural Light Throughout.The Main Level Features A Spacious Kitchen With Stainless Steel Appliances And A Bright Living/Dining Area Accented By Pot Lights, Perfect For Entertaining Or Relaxing With Family. Upstairs, You'll Find Three Generously Sized Bedrooms, Ideal For Families Of All Sizes.The Versatile Lower Level Functions Perfectly As A Cozy Family Room Or Recreation Area, Complete With A Walkout To The Backyard And Convenient Garage Access.Enjoy Low Maintenance Fees In This Charming Home, Located In The Top Rated Vista Heights School District. Prime Location, Just Minutes From Heartland Town Centre, The Streetsville GO Station, Major Highways, Scenic Trails, Parks, Theatres, Streetsville Village, Community Centres, And Erin Mills Town Centre.Dont miss your chance to live in one of Mississaugas most desirable communities! (id:26049)
26 Marvin Avenue
Oakville, Ontario
Stunning... Truly A Masterpiece! Immaculate 4237 SqFt Of Living Space (3156 Above Grade) Detached House, Nestled In The Prestigious Neighbourhood Of Oakville With Over 100k Spent On Upgraded Boastings 4 Beds + 5 Bath. Step Inside And Find Soaring 12Ft Smooth Ceilings With Pot Lights And 8Ft Doors, Enhancing The Elegance Of This Beautiful House. Formal Living Room For Entertaining Guests Is Extended To Spacious Dining Room. Cozy Family Room With Gas Fire Place Offers A Warm Retreat, Overlooking Backyard Through Super Large Windows. Open Concept Functional Layout With Chef's Delight Gourmet Kitchen Having Granite Counters, Upgraded Gas Stove & Other S/S Appliances, Backsplash, Modern Chimney & Walk-In Pantry For Extra Storage. Access From Garage To Kitchen Via Mudroom Provides Gateway For Outside Food For Parties & Gatherings. Nice Breakfast Area Guides You To Backyard. Come Upstairs To Find Luxurious 11Ft Ceiling In The First Bedroom. Extra Wide Hallway Leads You To Two Other Bedrooms & Primary Bedroom. Open The Double Door To See Gorgeous Primary Suite Having Enticing Vanity (Every Woman's Desire), His/Her Walk-In Closets. 5pc Ensuite With Free Standing Tub, Frameless Glass Shower, Double Sink, Just Adds To The Elegance Of Prime Suite. Two Other Bedrooms With Attached Bath Give The Finishing Touch To 2nd Floor Along With The Convenient & Very Spacious Laundry. Huge Finished Basement (About 1100 SqFt) With Media Room & Rec Room Is Ideal For Entertainment & Parties. Cold Celler And Ample Amount Of Storage Are Additional Features Of Cozy Basement. Smooth Ceiling On Main Level & Basement And Pot Lights Throughout The House Just Make It Look Bright And Cool. Oversized Windows Flood The Entire House With Natural Light And Fresh Air (Save Electricity Bill).The House Has Endless Features... Hard To Put On Paper, Deserves A Visit. (id:26049)
912 - 31 Four Winds Drive
Toronto, Ontario
Stunning 2-bedroom condo ideally located steps from the new Finch-West subway, making commuting a breeze, within walking distance to York University, various amenities and shopping. It boasts a newly updated kitchen equipped with recently purchased modern appliances, including fridge, stove, and dishwasher. Residents can enjoy fantastic amenities such as a swimming pool, gym, basketball, and squash courts. A bright and spacious unit features an underground parking spot and a large locker. Included are new Fridge, Stove, Diswasher and all light fixtures. Making this condo unit an excellent choice for comfort and convenience in a vibrant community. Excellent for First Time Buyers or a Family. (id:26049)
41 Mccaul Street
Brampton, Ontario
Welcome to this charming and fully renovated 1.5-storey detached home nestled on a quiet, tree-lined street in family-friendly neighbourhood! Thoughtfully updated throughout, this move-in ready gem features 2 +1 Bedrooms, 2 Bathrooms, open concept living and a spacious kitchen with walkout to a private backyard deck - perfect for entertaining or relaxing. Inside, you will discover a classic layout that showcases tons of natural light and an open floor plan with the living room and eat in kitchen flowing seamlessly and complimented by updated floors, fixtures and stainless steel appliances. Upstairs, 2 spacious bedrooms will complete the level. Outside your large, fully fenced backyard offers a tranquil escape, with lush greenery surrounding the property lines, a cozy fire pit and a detached garage that offers extra storage or workshop potential. Downstairs, a separate side entrance leads to a fully finished basement offering incredible flexibility and income potential. Complete with a spacious living area, a modern kitchenette, full bathroom, separate laundry, and a generously sized bedroom, this self-contained suite is perfect for multi-generational living, hosting guests, or creating a private rental space. The layout allows for privacy and independence while still being part of the main home. This home is a perfect opportunity for developers, young families or first-time buyers looking to plant roots in a peaceful, community-oriented area. (id:26049)
1301 - 50 Absolute Avenue
Mississauga, Ontario
Location, Location, Location - Marilyn Monroe Mississauga's Landmark Building. Bright & Spacious One Bedroom Suite With Unobstructed Breathtaking Panoramic Views From Large 255 Sq. Ft. Balcony, Stainless Steel Appliances. 1 Parking (Oversized), 1 Storage Locker, 24-Hour Concierge, Steps To Square One Shopping Centre, Public Transit At Front Door, 30,000 Square Feet Of Recreational Facilities, Cardio Room, Weight Room, Basketball, Squash Room, Lounge, Running Court, Indoor And Outdoor Swimming Pool And Much Much More. (id:26049)
907 - 21 Knightsbridge Road
Brampton, Ontario
Excellent Opportunity for 1st Time Buyer's and Investors. Motivated Seller and priced to Sell. 3 Bedroom and 1 Bath very Spacious condo apartment available to own in the Great and Prime location of City of the Brampton. Laminate Flooring Throughout all Rooms and Living & Dining area. Ensuite Storage and 1 Parking Spot includes. Hassle free low Maintenance fee which covers all the Utilities Bills. walking distance to Bramalea City Centre & many other essentials amenities. Close proximity to the Bus Terminal, Library, Shopping plaza and the famous Chinguacousy park for year around fun. Excellent Location close to all Major Grocery Stores, School, Public Library, Shopping Mall, Gym, Hospital, Transit Terminal & Major Hwys. 3 Large size Bedrooms with many other Building Features such as Playground, Party Room, Outdoor pool & more. (id:26049)
11c - 2866 Battleford Road
Mississauga, Ontario
Lovely And Spacious Property With 1450 Square Feet Of Living Space! This Gorgeous Home Has 3 Good Size Bedrooms And 2 Full Baths. Primary Bedroom Being Surprisingly Large With A 4- Piece Ensuite Bathroom (2015) And A Decent Walk-In Closet With Custom Built In Shelving. There Is Also A 4-Piece Main Bathroom That Was Renovated In (2015). Features Huge Open Concept Living/Dining Rooms With Beautiful Dark Laminate Floors And A Walk-Out To Open Balcony. The Kitchen Was Remodeled In (2015) Comes With Stainless Steel Appliances And Boasts A Breakfast Area. Enjoy The Luxury Of An Ensuite Laundry Room With Full Size Front Load Washer And Dryer, Purchased In (2020) With Custom Shelves For Cleaners And Detergents, Etc. Note: Three Heating/Cooling Systems Have Recently Been Replaced. Conveniently Located Directly Across The Street From Meadowvale Town Centre Shopping Complex Where You Can Find Everything You Need! Including Bus Terminal. Close To Schools, Shopping, Parks, Transit, Hwys, Etc. (id:26049)
1610 - 388 Prince Of Wales Drive
Mississauga, Ontario
Luxurious & Rare three-bedroom condo In The City Centre with an unobstructed View. Three generously sized bedrooms and two full bathrooms. A wrap-around balcony, 9-foot ceiling, laminate floor throughout, stainless steel appliances, and granite countertop in the kitchen. Walking distance to Square One Mall, Movie Theatres, Library And Much More. (id:26049)
1611 - 33 Shore Breeze Drive
Toronto, Ontario
Picture yourself waking up to panoramic million-dollar views of Lake Ontario! This west-facing 2-bedroom, 2-bathroom lavish suite offers the perfect blend of comfort and luxury. Indulge in breathtaking views of Lake Ontario, Humber Bay Park and the marina from your private 80 + sq ft balcony accessible through two walk-outs. Floor-to-ceiling windows and 9 ft ceilings offer a daily spectacle that will captivate and inspire. Two spacious bedrooms, complete with expanded closet storage, offer a luxurious and comfortable living experience. The second bedroom featuresa convenient Murphy bed frame, perfect for guests or as a versatile workspace. The gourmet kitchen is fitted with sleek cabinetry, premium stainless steel appliances, and a spacious movable quartz island. Allow yourself to indulge in a spa-like experience with both bathrooms featuring large vanities, beautiful mirrors, and high-end fixtures. Experience the best of urban living with the convenience of the TTC streetcar,LCBO, Metro and Gardiner Expressway just steps away. Nestled in the heart of Humber Bay Park also ensures easy access to scenic hiking and biking trails. Jade Waterfront Condos provides luxury amenities including 24/7 concierge, state-of-the-art fitness center, yoga room, gamesroom, theatre, car wash, stunning party room and more! Experience the magic of million-dollar views every day in this urban oasis. Schedule your private viewing and make this waterfront dream your reality! **Extras** One Underground Parking, One Locker Included** ----- Fibrestream Internet available in the bldg, Close to Highway 427, QEW, Go Station and Much More! (id:26049)
413 - 2489 Taunton Road
Oakville, Ontario
Welcome to Oak & Co. Condos in the vibrant heart of Oakville! This bright and spacious 1-bedroom + den suite offers 705 sq ft of well-designed living space, plus a 30 sq ft private balcony with unobstructed views perfect for enjoying your morning coffee or a peaceful evening unwind. With soaring 9 ft ceilings, this rare unit feels open and airy. The smart layout offers great flow through the open-concept kitchen, living, and dining areas, with seamless access to your private balcony. The versatile den is spacious enough to function as a second bedroom or a comfortable home office. Situated in one of Oakville's most convenient and desirable neighborhoods, you're just steps from the Oakville Transit Terminal, Walmart, Loblaws, TD, CIBC, cafes, and restaurants everything you need right at your doorstep. Enjoy a full suite of resort-style amenities, including a fully equipped gym, yoga studio, outdoor pool, party room, entertainment lounges, and a stunning rooftop terrace. Only minutes to Sheridan College, GO Station, Oakville Trafalgar Memorial Hospital, QEW/403/407, Costco, and major shopping centres. Includes one parking space and one locker. Don't miss your chance to live in a modern, amenity-rich community with unbeatable access and private, peaceful views! (id:26049)
18 Gwynne Avenue
Toronto, Ontario
Meticulously restored and updated Victorian Beauty Circa 1885 in South Parkdale, also known as Little Tibet. This Victorian neighbourhood is positioned near Roncesvalles, Ossington strip, and Liberty Village, with excellent transit access to downtown. Inside, taking advantage of the deep lot, the surprisingly sprawling layout of this spectacular 2.5-storey detached Victorian blends timeless character with modern luxury with elegant finishes with functional living spaces throughout, including 4 bedrooms and 3 bathrooms. Outside, on offer is a rare 27' x 163' extra-deep lot with mature front and back gardens, including a generous front porch upon which to sit and relax. Step inside to soaring 10 ceilings, sun-filled principal rooms, and beautiful floor-to-ceiling windows. Rich hardwood floors, a gas fireplace, and stained glass accents preserve the homes historic charm. The open-concept living and dining areas flow into a designer kitchen featuring custom solid cherry cabinetry, a large island, stone countertops, heated floors, and premium appliances: Wolf gas range, KitchenAid built-in fridge, and Miele dishwasher. A walk-in butlers pantry with a bar fridge adds style and storage. The kitchen is open to a warm sitting room and includes a main floor powder room. The family room, once the original coach house, was seamlessly integrated into the home and now features exposed brick, a gas fireplace, and floor-to-ceiling windows overlooking the landscaped backyard. Built-in speakers in the kitchen, living room, and sunroom enhance everyday living. Upstairs, the primary suite is a private retreat with a walk-in closet and luxurious ensuite with a marble shower, soaking tub, and two Restoration Hardware vanities. The second floor includes two additional bedrooms and a stylish main bath. The third floor features a spacious fourth bedroom with treetop views. A detached 2-car garage off the lane offers laneway house potential, adding future value to this exceptional property. (id:26049)
Ph9 - 300 Randall Street
Oakville, Ontario
Located in downtown Oakville, Penthouse 9 at The Randall Residences offers almost 2,664 square feet of well-designed, luxury condominium living with 12 foot ceilings throughout. Built by Rosehaven Homes and designed by architect Richard Wengle, this home combines classic design with modern features. Interior finishes were selected by designer Ferris Rafauli and include high-end materials and thoughtful touches throughout. The Downsview kitchen is both practical and stylish, with marble countertops, built-in appliances, and sleek cabinetry. The large living room includes a gas fireplace and space for relaxing or entertaining. Across the main hall you find your formal dining area which includes custom storage and a full Sub-Zero wine fridge - great for hosting guests. The main bedroom includes a oversized walk-in closet and a full ensuite bathroom with double sinks, a soaking tub, and a shower. The second bedroom, which also has a private 3-piece ensuite, can be used as a den or home office. This suite also has a private in-suite elevator that leads to a mezzanine level, which can be used as a separate family room, a private gym, lounge, or studio. The rooftop terrace offers 1,390 square feet of terrace space which includes a sitting area with wide views of Lake Ontario - ideal for outdoor meals or quiet evenings. Other notable features include hardwood floors, crown molding, coffered ceilings, and a Crestron home system for lights, automatic window shades, and security. This suite also includes three dedicated parking spaces, a large storage locker, and unmatched proximity to Sotto Sotto, a boutique fitness club, and a luxury beauty lounge. Quick access to major highways ensures a seamless lifestyle both in and out of town. More than just a condo, this home offers high-end features and thoughtful design for buyers who want the best. (id:26049)
1208 - 3865 Lake Shore Boulevard W
Toronto, Ontario
Discover Aquaview Condos, a hidden gem in tranquil and historic Long Branch. This lovely neighbourhood is a haven for nature enthusiasts due to its lakefront setting and numerous parks and green spaces. Living at Aquaview, local favourite Marie Curtis Park is right at your doorstep. Enjoy its picturesque walking and biking trails, picnic areas, playground, splash pad, wading pool, dog park and sandy beach. Also situated just across the street is the Long Branch GO Station, making this an ideal location for commuters. This elegant two bedroom suite offers over 1,000 square feet of living space plus nearly 200 square feet of outdoor space on two balconies. The prominent feature of this suite is the spectacular vistas overlooking the Toronto Golf Club, city skyline and the lake. With its northeast exposure, this corner suite is uniquely positioned to enjoy both sunrise and sunset views from the wrap-around balcony in summertime. The open concept floor plan boasts optimal space utilization and an ideal split bedroom layout. With generous 9-foot ceilings and expansive windows, this light-filled suite is bright and airy. The stylish kitchen with stainless steel appliances, granite counters and breakfast bar is open to the spacious dining and living areas. The primary bedroom has a large five-piece ensuite and a walk-out to its own balcony. One wide underground parking space (right next to the elevators) is included, along with a storage locker and bike storage unit. Aquaview offers an impressive suite of amenities including concierge, visitor parking, fitness room, party room and rooftop terrace with barbecues and hot tub. Enjoy the many local amenities including Sherway Gardens, Toronto Golf Club, Lakeview Golf Course, Lakeview Farmers Market, as well as shopping and dining on Lake Shore. There is also a dentist office, medical centre and pharmacy in the building. This is a wonderful opportunity to live in this beautiful and well-managed condominium. (id:26049)
91 Standish Street
Halton Hills, Ontario
This Beautiful Detached home located On A Quiet Child Friendly Street in one of the best neighborhood Of Georgetown South! Main Floor offers Large Living Room and Dining Room, Separate Family Room, Updated Eat-In Kitchen With Breakfast Area. Walk-Out To To Rear Deck & Spacious Backyard With Fully Functional Hot- Tub! Second Floor offers generous sized Bedrooms. Primary Bedroom With Walk-In Closet And 4Pc Ensuite With Large Walk-in Shower + Rain Feature. both bathrooms on 2nd floor have heated floor which is very cozy in winters. Finished Basement Includes Rec Room With A Large Wet Bar, Additional Bedroom Can also be used as an Office, And Another 3pc full Bathroom! very convenient location Close To Public Transportation, Shopping, Recreational Facilities, And Walking Distance To Schools! Just 10 mins drive to GO station and Hwy 401. Close to nature for healthy lifestyle. can't miss this opportunity. (id:26049)
62 Mccaul Street
Brampton, Ontario
Discover 62 McCaul Street an updated home situated on a spacious, mature lot in one of Brampton's most best neighborhoods. Close to Parks, Transit & Schools. This property is perfect for families looking for a welcoming space or investors seeking future amazing upside possibilities. The expansive lot offers ample room to build an accessory dwelling unit (ADU) and the flexibility to create a separate entrance to the basement a great opportunity for added value and rental income. Step inside to find a bright, open-concept main floor filled with natural light. This home has 3 renovated full washrooms! The renovated kitchen features stainless steel appliances, granite countertops, and modern finishes, with a convenient main floor washroom enhancing functionality. Upstairs, you'll find two generously sized bedrooms and a 4-piece bathroom, offering comfort and privacy. The finished basement boasts a large recreation room, a third bedroom, and a 3-piece bathroom, making it perfect for guests, in-laws, or additional living space. Outdoors, enjoy the fully fenced backyard oasis with a large deck, stone patio, and two garden sheds ideal for relaxing, gardening, or entertaining. Located on a quiet, tree-lined street, this property is just minutes from schools, parks, shopping, and transit. Whether you're looking for a family home or a strategic investment, this property will meet your needs! (id:26049)
3908 - 3900 Confederation Parkway
Mississauga, Ontario
Rare opportunity to buy this incredible CORNER unit apartment in the heart of Mississauga !! The unit features 2 bedrooms, 2 bathrooms, 2 balconies (wraparound), 2 car parking spots and 1 storage locker. Modern finishes throughout suite with capped ceiling outlets in both the bedrooms and in the dining area are the chosen upgrades. 698 SF interior + 278 SF exterior (panoramic view) is the steal which mesmerizes tons of natural light in the suite. Unobstructed sunset view is the absolute feat you can cherish everyday. Common elements like exercise room, sauna, BBQ, skating ring, games room, party hall and many others are available for your enjoyment and are part of the monthly maintenance fee of $628.49. It also includes 1.5GB high speed Rogers unlimited internet !! (id:26049)
2357 Kwinter Road
Oakville, Ontario
A beautifully renovated family home in the heart of Westmount, Oakville. This 4+1 bedroom, 4 bathroom home offers 2,840 square feet of above grade living space plus a fully finished basement, a thoughtful layout with generous room sizes and elegant finishes throughout. The main floor boasts an open-concept living and dining area with hardwood floors and a cozy fireplace. The kitchen has quartz countertops, updated appliances, a new island, and a walk-out to the backyard. Upstairs, the spacious primary bedroom includes a walk-in closet and a 5-piece ensuite. Three additional bedrooms, all with hardwood flooring and large closets, complete the second level along with a second 4 piece bathroom. The fully finished basement extends the living space with an extra flex room/office, spacious family room/media room, electric fireplace, and a 3-piece bathroom, on top of all the storage areas. Enjoy the backyard with a stone patio, fenced yard, and a pool - perfect for summer entertaining. Located on a quiet street close to schools, parks, shopping, the hospital, and transit. (id:26049)
84 Bartley Bull Parkway
Brampton, Ontario
Updated Bungalow In 'Premium' Peel Village! Spacious and lights up with daylight. Open Concept Main Floor With High-End Hand Scraped Hardwood Thru-Out. Professionally Custom Trim & Base Board With Built-In Entertainment Center. Updated Kitchen With Quartz Counter, Stainless Steel Appliances & Pot Lights. Separate Entrance to the finished Basement. 3 Massive Bedrooms, Family Room & Full Washroom. Laundry. Updated Windows, Roof Approx, Updates Hi-Efficiency Furnace, Updated Bathrooms On Main Floor. Inclusions: Walking Distance To Shoppers World Mall. Lrt Route Coming In Future On Hurontario St. Potential Rental Income Of $5,000.00(Cdn) New Furnace and heating system. Has the Potential of a second dwelling Unit. (id:26049)
132 - 760 Lawrence Avenue W
Toronto, Ontario
*Motivated Seller* 2-bedroom, 2-bathroom end-unit townhome in an unbeatable location just steps to the subway, Yorkdale Mall, Outlets, minutes to the Allen Expressway and Hwy 401. This bright and spacious layout is all on one level and features hardwood flooring in the living and dining areas, large windows with great natural light, and a large private Terrace perfect for BBQs and entertaining. This well-maintained home offers excellent value. The unit includes 5 appliances, central air, in-suite laundry, underground parking, and visitor parking. This is a must-see opportunity in one of Torontos most convenient and fast-growing areas. (id:26049)
24 - 2435 Greenwich Drive
Oakville, Ontario
Welcome to stylish living in this beautifully upgraded townhome. This home features 2+1 bedrooms, 1.5 bathrooms, and an open-concept layout with 9-foot ceilings and laminate flooring, The kitchen features granite countertops , stainless steel appliances, and a spacious island perfect for entertaining. The second floor includes a spacious primary bedroom with a walk-in closet, a second bedroom, and a versatile den ideal for a home office. Nestled on a quiet complex in a cul-de-sac in desirable Westmount, a family-oriented neighbourhood, close to top-rated schools, parks, the Oakville Hospital, and easy access to highways and the Bronte GO. Amenities such as Starbucks, a pharmacy, and a walk-in clinic are just a short walk away. This home offers both comfort, style and convenience. Additional features include a single-car garage and a private balcony. You will love this home! (id:26049)
324 - 2030 Cleaver Avenue
Burlington, Ontario
Fantastic full 2 bedroom top floor condo in the Forest Chase community within Headon Forest! Southeast facing corner unit with open balcony that's surrounded my mature trees and extra windows! 1 underground parking space and locker included. Updates include: Renovated kitchen(2014) with stainless steel appl's, strip hardwood flooring in living & dining room(2014). B/I microwave & Fridge (2014), B/I Dishwasher (2024), Clothes washer (2021), thermostat(2022),HVAC (2022 w/10yr parts warranty), Freshly Painted (2022) stainless steel stove (2023), bath & kitchen faucets(2023). Pet friendly building with ample visitor parking. This unit is fully accessible by elevator. Centrally located with quick access to highways 407 & 403!! Steps to parks, schools , transit and shopping. Condo fees include: Building Insurance, Building Maintenance, Common Elements, Parking, Property Management Fees, Water (id:26049)
1602 - 3220 William Coltson Avenue
Oakville, Ontario
Outstanding and well-built by Branthaven, this new 2 Bedroom, 2 Bathroom, coveted corner unit has a functional, open concept layout featuring stainless steel kitchen appliances, lots of counter space and a Smart Home Device. Custom pot lights, modern light fixtures and upgraded cabinet hardware including large windows with bright natural light and unobstructed S/W views to catch amazing sunsets. The bedrooms have big windows, ample closet space with wide-plank flooring and custom roller shades throughout the unit. There are a number of upgrades including cabinets and a parking spot with an EV charger. The location is optimal with close proximity to Sheridan College, Hospital, Restaurants, Shopping & Schools, 403/401/407/QEW, Short ride to GO Station. Great building amenities include: 24/7 Concierge, Fitness Centre, Party Room, Rooftop Deck with BBQ and more. Come see for yourself as the unit, building and location in Oakville is Great! **EXTRAS** Upgrades include Kitchen Cabinets and Island with B/I microwave, Herringbone Tile and Cultured Marble Countertops in Bathrooms, Closet Organizers and Parking with EV charger. (id:26049)
5101 Mount Nemo Crescent
Burlington, Ontario
Beautiful one-of-a-kind country property, more than 5,805 sq ft of living space, see attached floor plans. Four bedroom, four and half bath Raised Ranch just minutes north of Burlington. This property boasts two completely finished levels. Perfect for a large family, in-law suite or rental potential for the lower level. The main level has 3 bedrooms (one with a loft), the primary bedroom has a gorgeous ensuite and walk in closet, main floor bath, laundry, formal living and dining room, kitchen is spacious with loads of counterspace, 2 built-in ovens, and gas range. The lower level is fully finished with multiple walkouts. Full kitchen, family room, dining room and living room, one bedroom with ensuite, plus an additional bathroom and private laundry facilities, and 4 foot Olympic swim spa. Car or Hobbyist Dream, attached 622 sq ft garage. Front garage 1505 sq ft, back garage 1138 sq ft and garages are heated. Loads of additional parking. A must see! (id:26049)
2488 Lakeshore Road E
Oakville, Ontario
This fully gated property and custom-built home is a stunning example of modern luxury and timeless craftsmanship. Designed by Hicks Design with impeccable attention to detail and high-end finishes. Strategically placed architectural elements including large windows, doors and skylights bring endless natural light in every part of the house. All glass features are secured with privacy and triple security film incorporating UV protection. A grand foyer welcomes you with soaring ceilings and a two-storey mirror finish stainless steel waterfall. The heart of the home is an exquisite kitchen with top-tier appliances, custom cabinetry, and a spacious island with marble waterfall feature. The automated lift and slide doors open to a private backyard oasis. The main floor primary suite features a generous dressing room with closet lighting, laundry, double vanities and steam shower. Intelligent circadian rhythm lighting is featured in the mirror and night accent lights. The second floor of this home features a 2nd Primary Suite and two additional bedrooms with their own ensuite bath and laundry/servery. The lower level has a theatre, expansive rec room, wet bar, gym and spa rooms with steam/sauna. Meticulously landscaped grounds, a hot tub and saltwater pool with laminar jets. The Nana Wall window-wall opens for a seamless workflow between the indoor and outdoor kitchen. The three 3-season covered porches with infrared heaters and retractable bug screens make year-round enjoyment possible. Designed for effortless living, this home offers over 7,000 square feet of beautifully appointed space, complemented by high-end materials, custom millwork, heated floors, an integrated sound system, and smart home technology. An elevator and wide doorways ensure ease of access across all levels. This property combines modern convenience with classic elegance, creating a home that is both luxurious and comfortable. (id:26049)
903 - 9 Valhalla Inn Road
Toronto, Ontario
Prime Location! This stunning 1-bedroom, 1-bathroom unit features a modern kitchen in pristine condition and a newly renovated bathroom. Step out onto your private balcony and enjoy the view! Perfectly situated for convenience, it is just steps away from Cloverdale Mall and a quick 3-minute walk to the nearest TTC street-level stop. Commuting is effortless with easy access to Highway 427. Families will appreciate the proximity to schools, with Bloorlea Middle School being only a 5-minute walk away and St. Elizabeth Catholic School just a 7-minute walk. For outdoor enthusiasts, East Mall Park is a short 3-minute stroll, and Dennis Flynn Park with its West Mall Rink is only a 6-minute walk. This unit offers modern living combined with unbeatable access to essential amenities, making it an opportunity you wont want to miss! SEE ADDITIONAL REMARKS TO DATA FORM. **EXTRAS** NONE-SOLD AS IS AS PER SCHEDULE "A" (id:26049)
26 Langwith Court
Brampton, Ontario
Bungalow living at an affordable price rarely seen. Bright, sunlit bungalow with 5 bedrooms and 2 updated kitchens, making it the perfect family home or Investment opportunity. ALL THE BIG EXPENSES COVERED such as Roof Shingles, Furnace, Air Conditioning in 2019 and Vinyl windows in 2022. WOW! Hardwood floors, believed to be under broadloom. This beautifully maintained raised bungalow offers versatility and a fantastic investment opportunity in equal measures. Both levels are large and bright and independent of each other. Gorgeous front & side glass entry doors give you that modern feel. Separate side entrance to the bright, renovated basement is ideal for extended family, students or for potential income generating. ****The bright Basement features a separate entrance, an open concept rec room, two bedrooms, bathroom and a functional open concept kitchen with electrical plug for stove in place (just need stove), fridge, sink, and abundant counter space. **** The natural light creates a warm and welcoming atmosphere in every season. The main floor with its large sunlit windows and updated kitchen, will be your pride and joy when you entertain. **** Lovely backyard full of great possibilities. 2 Garden sheds. The large driveway can hold up to 5 parked cars. Whether its for students or as a two family home, our home is an ideal home to register the basement and make it an income generating home for years on end. Walk to transit, Mins to Sheridan College. Walk to Gage Park, GO/VIA station, shops, restaurants, schools, Fletcher's Creek, miles of trails. Ideally located for commuters & students with major highways & transit hub / lines nearby. (id:26049)
495 Bristol Road
Newmarket, Ontario
Experience exceptional living in this beautifully maintained detached home, offering over 3,000 sq. ft. of professionally finished space designed for comfort, style, and versatility. Ideal for families, entertaining, or multigenerational living, this spacious home is move-in ready and packed with valuable upgrades. Step inside to find a welcoming oak staircase and hardwood flooring throughout both the main and upper levels. The open-concept layout showcases a bright living and dining area with smooth ceilings, pot lights, and a beautifully renovated kitchen featuring modern white quartz countertops and backsplash, stainless steel appliances (including a double-door fridge, gas range, built-in microwave, and dishwasher), and a sun-filled breakfast area that flows seamlessly into the family room with an electric fireplace and direct access to the backyard. Step outside to your own private retreat, complete with a heated swimming pool, cabana, pergola, and interlocking patio a perfect space for relaxing or entertaining. Upstairs, you'll find four generously sized bedrooms and renovated bathrooms, including a spacious primary suite with a 3-piece ensuite and a custom walk-in closet. The professionally finished basement offers two in-law suites, each equipped with a full kitchen and private 3-piece bathroom, along with a shared laundry room ideal for extended family or potential rental income. Additional highlights include a double car garage with a lateral door, extended driveway, EV 220V plug, main floor laundry with separate entrance, roof (2018), and a water softener. Located just minutes from the GO Station, Hwy 404, top-rated schools, Upper Canada Mall, Costco, and recreational trails, this home offers unmatched convenience in a sought-after neighborhood. Don't miss this incredible opportunity to own a true family haven in the heart of Newmarket. SELLERS & LISTING AGENT DO NOT WARRANT RETROFIT STATUS IN BASEMENT (id:26049)
50 Oakhurst Drive
Vaughan, Ontario
Welcome to this exceptional residence nestled on one of the largest lots in the coveted Beverley Glen communitya rare offering that perfectly blends timeless elegance with everyday comfort. From the moment you step inside, you're greeted by gleaming hardwood floors, soaring ceilings, and the warm charm of a wood-burning fireplace set against a classic brick feature wall. The heart of the home is a bright, spacious kitchen featuring granite countertops, pantry, and a sunny eat-in area ideal for casual family meals. The main floor also offers thoughtful functionality, including a private home office, a laundry room, and a convenient mudroom with direct access to the garage perfect for busy families. Step outside to your private, fully fenced backyard sanctuary, surrounded by mature trees that provide natural beauty, privacy, and a serene atmosphere rarely found in the city. Its an ideal space for relaxing, or entertaining. Don't miss your chance to own this extraordinary property. **EXTRAS** Fridge, Stove, Washer, Dryer, BI Dishwasher, Exhaust hood, Water softener, Window coverings, Electrical light fixtures, As is where is. (id:26049)
1092 Stonehaven Avenue
Newmarket, Ontario
Magnificent Corner Estate in prestige community of Stonehaven. This elegant estate is located on an extra large lot: 78 x176. $$$ Spent on renovation top to bottom in 2021. This home has been waterproofed externally and features triple glass windows (2021). With almost 4000 sqf of above grade living space and a 1800 sqf of finished basement this is a rare find. Ceiling Speakers both on main floor and the basement. Projector in the basement. And Exterior Stone adds much to the magnificence of this property and makes it stand out in the neighbourhood! (id:26049)
709 - 37 Galleria Parkway
Markham, Ontario
Very Well Maintained Unit With Unobstructed South View Overlooking Proposed Park; Extra Wide Building With Excellent Facilities: 24 Hr Concierge, Guest Suite, Pool, Gym, Party Room, Parking Spot; Walk To Shopping, Public Transit & Doctors; Mins. To Highways; Well Managed Lounge, Billiard/Table Tennis, Theatre Etc. Walk To All Amenities Grocery, Restaurants, Banks, Mins To Viva Bus, 404, 407. (id:26049)
185 River Ridge Boulevard
Aurora, Ontario
This Stunning three-bedroom home is located in one of the most sought-after neighborhoods. With its modern features and thoughtful design, this home is perfect for families looking for both style and functionality. Open concept layout that seamlessly connects the kitchen to the family room. The spacious kitchen, equipped with modern appliances and sleek countertops, is a chefs dream, making meal prep and entertaining a joy. The adjoining family room is perfect for cozy evenings with loved ones or entertaining guests, providing a warm and welcoming atmosphere. The functional mud room is designed to keep your home organized and tidy. It provides the perfect space for coats, shoes, and backpacks, ensuring that your living areas remain clutter-free. The professionally finished basement adds significant value to this property, offering additional living space that can adapt to your needs. Situated in a highly desirable neighborhood, 185 River Ridge Blvd is conveniently located near excellent schools, beautiful parks, shopping centers, and public transit. This prime location makes it easy to enjoy outdoor activities, quick shopping trips, and hassle-free commuting. If you're searching for a modern, functional home in a vibrant community, look no further. Schedule a viewing today and take the first step toward making this dream home yours! **EXTRAS** Fridge, Stove, Dishwasher, Hood Range, All window Coverings, All Electrical Light Fixtures (id:26049)
14 Love Court
Richmond Hill, Ontario
Welcome to this elegant executive home in the prestigious Bayview Hill community, offering refined living with over 3,491 sq. ft. of above-grade space. The double door entry leads into an impressive large foyer, setting the tone for upscale living. The main floor showcases hardwood flooring and pot lights throughout, enhancing the bright and open feel. The heart of the home is the chef-inspired kitchen, featuring an extended quartz countertop, top-of-the-line appliances, and abundant cabinetry perfect for everyday cooking and entertaining. The spacious family room includes a cozy gas fireplace, ideal for relaxing or hosting guests. Upstairs, you'll find 4 spacious bedrooms, each with its own private ensuite bathroom, offering both comfort and privacy for every member of the family. A dedicated laundry room on the second floor adds functionality and everyday convenience. A skylight above fills the upper level with natural light, creating a warm and welcoming ambiance. The third-floor loft is a standout feature, offering a 4-piece bathroom, balcony, and a versatile open-concept recreation space that can be used as a games room, secondary living area, or home office. This property is located in a top-ranking school zone (Bayview Hill ES & Bayview SS - IB Program) and is just minutes from grocery stores, LCBO, parks, community centres, and Highways 404 & 407.Dont miss your chance to own this rare gem in one of Richmond Hills most sought-after neighbourhoods. (id:26049)
1010 - 18 Uptown Drive
Markham, Ontario
Location! Location! Location! Conveniently located at Warden and Hwy 7, at the heart of Uptown Markham, Unionville is this bright northwest corner unit with 2 bedrooms and 2 washrooms. This split bedroom design unit offers 859 sf, a lot of natural sunlight with unobstructed park view. Both good size bedrooms have ample closet space. The second bathroom is installed with a practical shower stall space. Also features Vinyl flooring, stainless steel appliances and Quartz counter top. One parking and one locker are included. Minutes away from 404, 407 and Unionville GO station. Close to restaurants, supermarkets, shops, cinema and banks at Markham Town Square, First Markham Place & Downtown Markham. (id:26049)
1 Breyworth Road
Markham, Ontario
Sun Filled Abbey Lane Modern Towns W/ Double Car Garage In High Demand Markham Community. Bright & Spacious Open Concept Layout Unobstructed South And West Panoramic Views. 4 Bedrooms + 1 Den, 5 Washrooms And Finished Basement Can Treat As 5th Bedroom With Full Washroom. More Than 2500 Sqft Living Area, 9 Feet Ceilings Throughout, Modern Floor To Ceiling Windows, Hardwood Floorings On 2nd & 3rd Flr Hallway, Stained Oak Stairs W/ Wrought Iron Pickets, Smooth Ceiling, Fireplace, Upgraded Kitchen W/ Granite Countertop, Water Purification System & Breakfast Bar, S/S Appliances, Water Softener Systems, Large Terrace & Balcony, Finished Basement, &Very Close To Hwy, Shops, Restaurants, Schools...**No Maintenance Fee***Sellers Agree To Replace the Carpet With the new laminate At The Sellers' Expense - Before Closing - New Buyers May Select Colour/Style** (id:26049)
89 D'amato Crescent
Vaughan, Ontario
Well maintained large semi in desirable neighbourhood. This home offers an open concept layout with eat in kitchen, large dinning area, bright and spacious living room with all hardwood plus ceramic floor throughout the house. Big primary room with 4 pc ensuite, his and her closets. Close to schools, community center and shopping. Newly finished basement with large recreation room, 3 pc bath, and one big bedroom with pot lights throughout. (id:26049)
408 - 180 Enterprise Boulevard
Markham, Ontario
Discover the perfect blend of style and versatility in this immaculate 1 bedroom plus den suite at 180 Enterprise Blvd. Boasting 640 sq ft of modern living space and an impressive 140 sq ft south-facing balcony, this home is designed for those who appreciate comfort and convenience.Enjoy soaring 10-foot ceilings and elegant laminate flooring throughout, creating a bright, open atmosphere. The sleek, open-concept kitchen is ideal for home chefs, featuring contemporary finishes and a seamless flow into the spacious living and dining areas.The multi-functional den offers flexibility for your lifestyle-set up a productive home office, 2nd bedroom, or creative space. A generous foyer with a double-door closet provides a warm welcome and ample storage.Step outside and experience the vibrant energy of downtown Markham. Youre just moments from top restaurants, boutique shopping, entertainment, parks, and transit. Residents enjoy exclusive access to premium amenities including a fitness centre, indoor pool, and 24-hour concierge. Easy Access to Hwy 7, Unionville Go Train Station and Much More. Whether youre a first-time buyer, downsizer, or investor, this exceptional condo offers the best of urban living in one of Markhams most desirable locations. Don't miss it! (id:26049)
20 - 260 Avenue Road
Richmond Hill, Ontario
Step into comfort and style with this beautifully renovated townhome located in one of Richmond Hill's most vibrant and family-friendly neighbourhoods. This turn-key home offers a perfect blend of taste and functionality, ideal for families, first-time buyers, or downsizers. The bright and spacious main level features an updated kitchen with quartz countertops, stainless steel appliances, and plenty of cabinetry space. The open-concept living and dining areas are perfect for entertaining or relaxing in comfort. Enjoy a modern feel throughout with upgraded bathrooms and laminate flooring. Upstairs, you'll find three generously sized bedrooms, including a primary suite with his and hers built closets. The finished basement offers up additional living and/or entertaining space which includes a wet bar and plenty of storage. Step outside to your fully fenced backyard which is perfectly set up for summer barbecues, morning coffee, or simply relaxing outdoors; it's a peaceful retreat with room to garden, play, or entertain. Ideally located just steps from top-rated schools, community centres, retail shops, restaurants, parks, and scenic walking trails, this home also offers convenient access to public transit and major highways. Its move-in ready and meticulously updated. This is the one youve been waiting for! (id:26049)
1109 - 7601 Bathurst Street
Vaughan, Ontario
Incredibly spacious and bright 2 bedroom, 2 bathroom suite that is being offered on the market for the first time ever. The suite is very spacious with generous sized rooms, and has 1,222 sq feet of interior space that is a highly functional layout and offers tons of natural light and a spectacular view. Formal living room and separate dining room. Well laid out eat-in kitchen with wrap around windows. Stainless steel fridge and dishwasher. Great primary suite with a large window, a big walk-in closet and 3-piece ensuite. The second bedroom is located on the other side of the suite, offering privacy. This bedroom is large and has a full size closet. There is a second full bathroom with a bath tub. Tiled entrance foyer with coat closet. Laundry room with additional storage. Linen closet. The building is well regarded and the amenities include outdoor pool, tennis court, and sauna. Located in the heart of Thornhill, this location is unbeatable for convenience. All the services you could need across the street - groceries, shops, movie theatre. Around the block from parks, playground, library. Incredible access to public transportation. All utilities + cable TV are included in the maintenance fees. This unit is sold as-is. (id:26049)
4 Almejo Avenue
Richmond Hill, Ontario
Nestled within a rapidly growing community, this exquisite 4 +1 bedrooms semi-detached home (~2000sqft) is located on a tranquil crescent, offering ample space & serenity. The residence features engineered hardwood flooring & crown-moulded ceilings on both floors, enhancing its elegance and charm. Upon entry, the modern & stylish living & family rooms greet you, alongside an open concept kitchen adorned with granite countertops and equipped with stainless steel appliances. The kitchen also includes a cozy breakfast bar, perfect for casual dining. Furthermore, the entire house is equipped with smart controls. The professionally finished basement significantly enhances the value of this home, providing a recreational room, sauna room, an additional bedroom with a 3-piece Ensuite washroom, and abundant storage space. The exterior of the home is equally impressive, featuring a new rooftop, a recently installed interlocked driveway, and a generous private deck oasis, ideal for entertaining or unwinding open after a long day. This deck space is perfect for summer barbecues, while the lush greenery offers a serene backdrop. Every aspect of this home has been meticulously designed with comfort and style in mind, making it an exceptional choice for those seeking a blend of modern convenience and timeless elegance. The location is unparalleled, being only a few minutes drive to AAA Schools, Costco, Home Depot, Dollar Shop, Hwy 404, and within walking distance to Starbucks, Japanese restaurant, Italian restaurant, daycare centers, animal clinics, and more. It is also merely a 7-minute drive to the GO train station and a short walk to the Richmond Green and tennis court, which is a notable selling point for tennis enthusiasts. Do not miss the opportunity to make this stunning property your own and experience all the benefits of living in such a desirable location. (id:26049)



