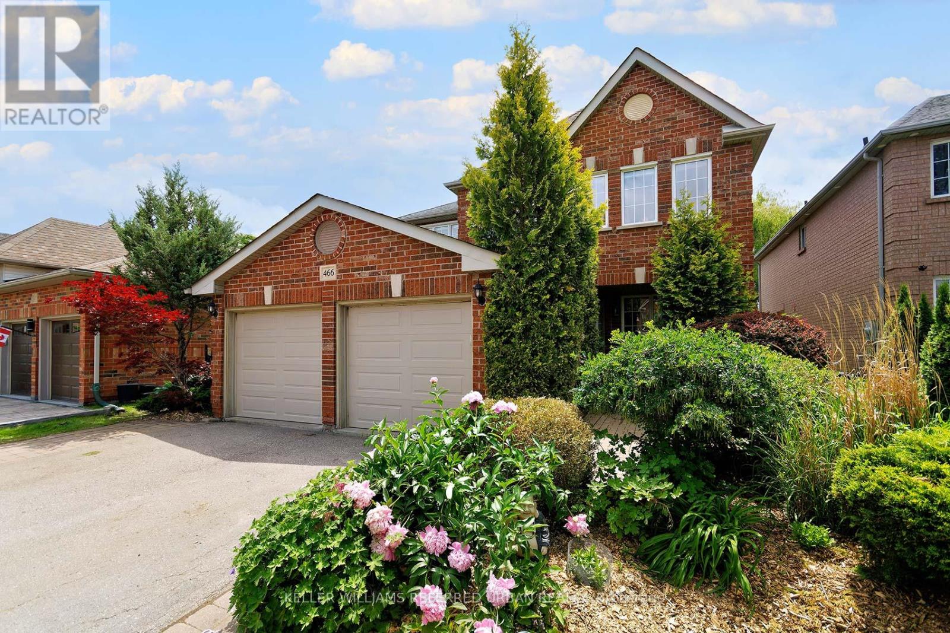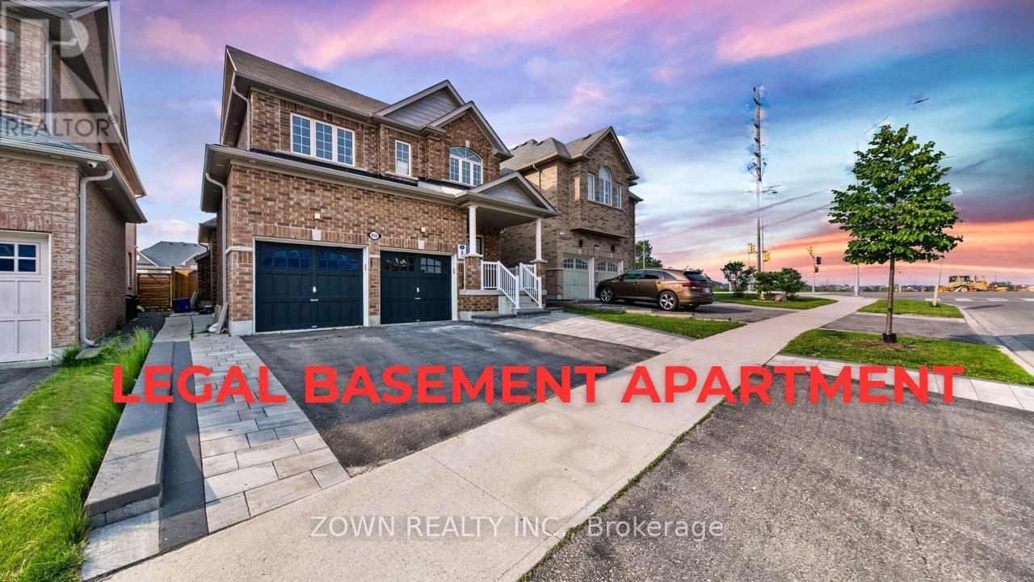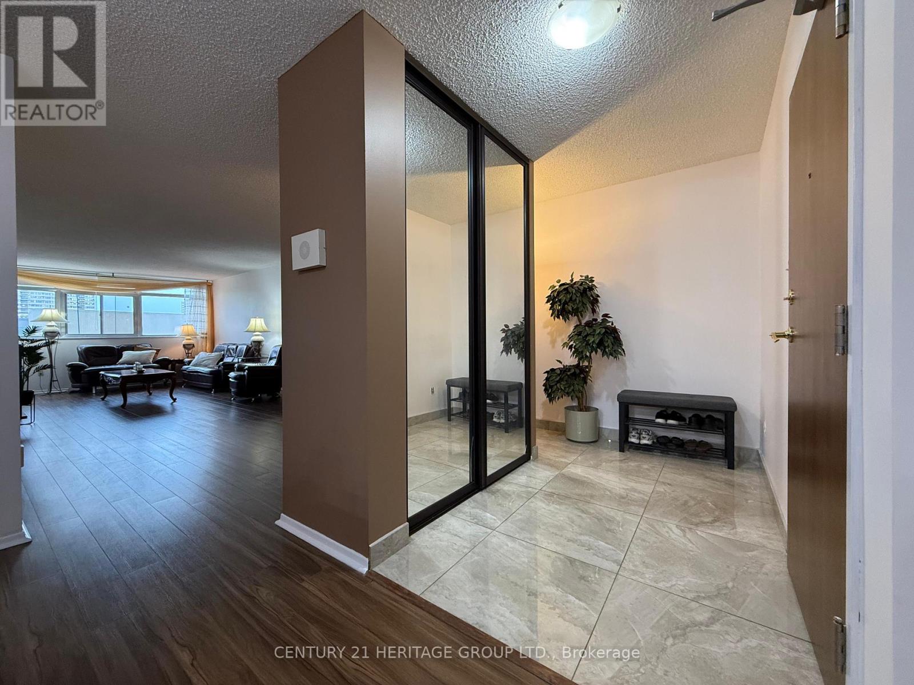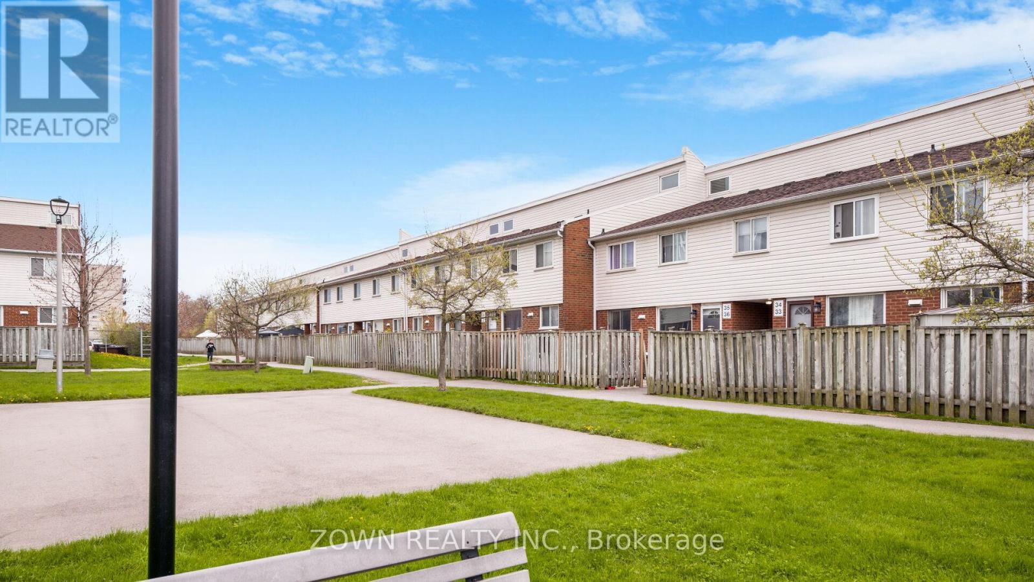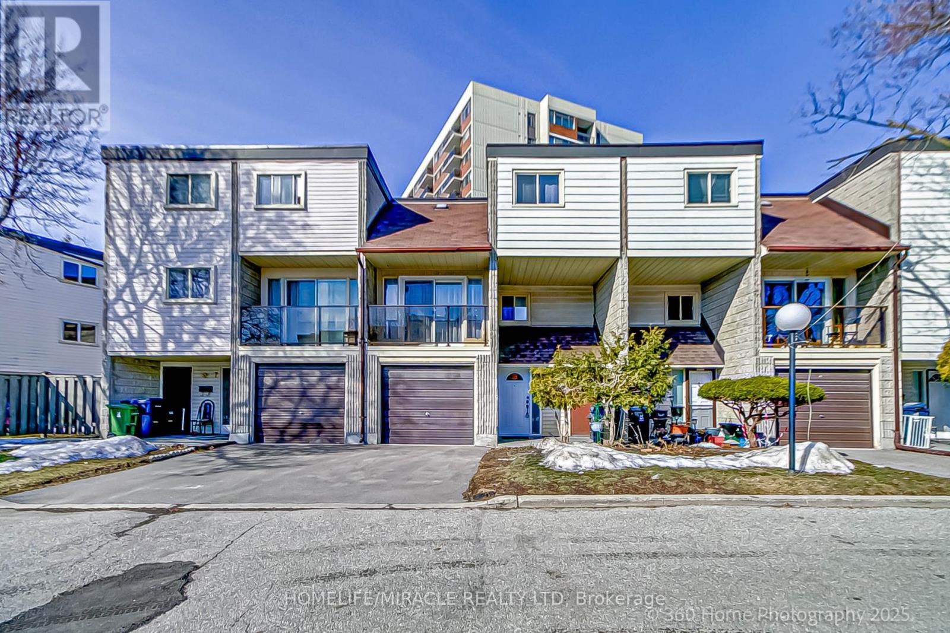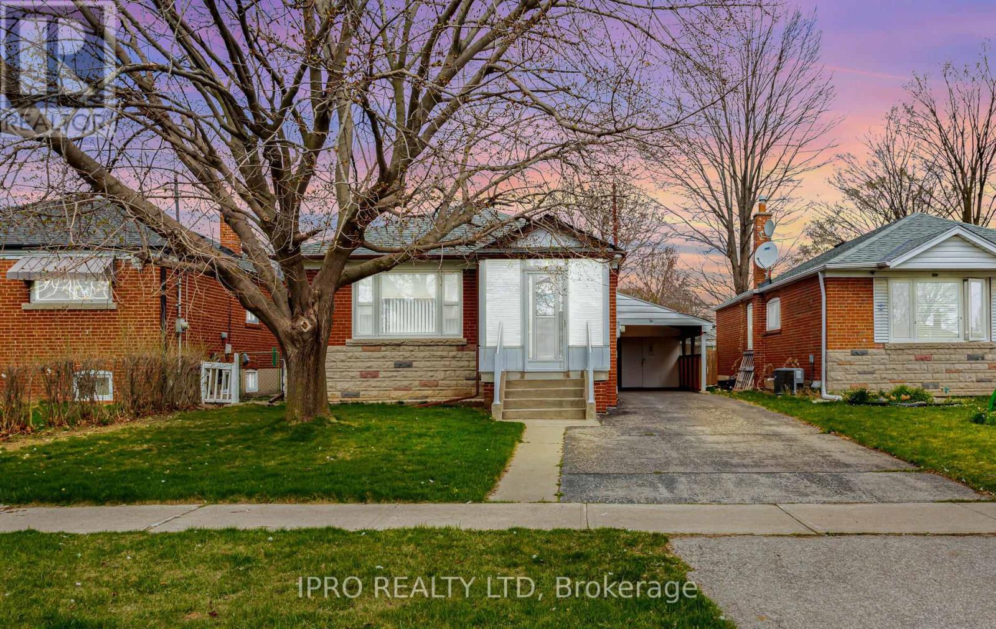466 Silken Laumann Drive
Newmarket, Ontario
Privacy galore in this stunning home overlooking the forest and pond. Morning coffee, afternoons and evenings on the spacious deck overlooking the forest and pond. Just beyond the pond - the long par-5 14th of St. Andrew's Valley Golf Course. Safely tucked away from the tee box, the privacy and view is unrivalled!! Entering the front door feels like "WELCOME HOME" every time. The large and separate Living room offers quiet solitude or an awesome kid's playroom. The private dining room connects directly to the updated and spacious kitchen. Tons of counter space. Beside the kitchen is a large breakfast area with direct walk-out access to the upper deck. A convenient Family Room with gas fireplace provides an open concept kitchen, entertainment and family fun area across the entire back width of your home. *** Upstairs offers 4 well-sized rooms and all with tons of closet space. The Primary Bedroom is massive and includes a large seating area in front of the window and overlooking the forest and pond. A walk-in closet and another double closet creates space for everyone's stuff! Completing the Primary Suite is a very large ensuite which includes soaker tub, glass shower and double sinks. *** Downstairs, the walk-out basement includes a wet bar, TV/Rec room area, play area at the base of the stairs; an additional 5th bedroom; and a 3-piece bath. Entertaining in this basement offers so much to look forward to AND the convenience of walking straight out the back door directly into your yard. Did I mention PRIVATE yet? Down the gentle slope of your backyard is nothing but pure peace and at one with all that nature has to offer. Imagine your life here and start packing. This stunning home awaits its next family with open arms. (id:26049)
80 Charles Brown Road E
Markham, Ontario
Prime Location! Ready to Move In! This beautifully maintained 4+2 -bedroom link-detached home offers both comfort and convenience in a highly sought-after neighborhood. Featuring a solid brick 2-storey design, a finished basement and an interlock driveway, this home is designed for both style and function. Ideally located near public schools, No Frills, Costco Canadian Tire, Home Depot, Staples, and just one fare to TTC at Elson, this property provides easy access to essential amenities. A fantastic opportunity in a desirable community! (id:26049)
390 Sandford Road
Uxbridge, Ontario
Welcome to Your Dream Brick Bungalow in the Charming Hamlet of Sandford. Pride of ownership shines throughout this beautifully updated and meticulously maintained home, perfectly situated on a generous lot surrounded by established perennial gardens and rolling countryside views. Chef-inspired kitchen, thoughtfully designed with a large peninsula with seating, a built-in workstation and coffee bar, state-of-the-art appliances including a propane stove, and both under- and over-cabinet lighting. With ample storage and an open layout, its the ideal space for cooking, entertaining, and everyday living. The spacious dining room opens directly to a newly built deck with a charming gazebo, where you can unwind and take in breathtaking western sunset views. Relax in the inviting living room, large enough for the whole family, complete with a cozy propane fireplace. The primary suite offers a double closet and a private 3-piece ensuite, creating a peaceful retreat at the end of the day. The open-concept lower level offers 8' Ceilings and has been recently updated and features a custom wet bar with a sit-up island, perfect for entertaining. An additional in-law suite with a fully renovated 3-piece bathroom provides flexible living arrangements for extended family or guests. A large storage room with built-in shelving adds practicality. The fully insulated 1.5-car garage is a dream come true for the handyman or hobbyist. This is more than just a house its a lifestyle. Don't miss your chance to call this warm and welcoming home your own! Natural Gas & Fibre optic recently available ! (id:26049)
14 May Avenue
Richmond Hill, Ontario
PRIME Location. Attention Investors, Builders or End Users! A *Charming 3 Bedroom Bungalow In the Heart of Richmond Hill on a *HUGE LOT. 80' Frontage, in Prestigious *North Richvale. Also Ideal for a Home Based Business. Amongst many Luxury Homes. Mature & Established Neighborhood. Basement Features a Separate entrance. Excellent Location, Close to all Shopping, Hillcrest Mall, Transit, Top Ranked Schools,Hospital, Library, Parks etc. Minute walk to Yonge St. (id:26049)
59 Ridgecrest Drive
Toronto, Ontario
Welcome To 59 Ridgecrest Dr - A Charming Bright & Spacious 3 Bedroom + 4 Washroom Family Home, Situated In Highly Sought-After Neighborhood, Meticulously Maintained, Open Concept Layout, Perfect For Relaxing & Entertaining, Hardwood, Laminate & Ceramic Floor Throughout The House, Main Floor Boasts: 9' Ceiling, Airy Foyer, Inviting Living & Dining, Family Room With Fireplace, Spacious Upgraded Kitchen With Stainless Steel Appliances, New Quartz Countertops & Backsplash, Centre Island & Pot Filler, Walk-Out To Deck From Kitchen, Direct Access To Garage From The House, Pot Lights On Main Floor & Basement, Smooth Ceiling Through Out The House, Primary Bedroom With Walk-In Closet & 5-Pc Ensuite Includes Free Standing Bathtub Which Adds A Touch Of Luxury & Elegance, Custom Closet Organizers In All 3 Bedrooms, Quartz Countertops Through Out The House, The Walk-Out Entrance Leads To A Fully Finished Basement With Rec Room, Kitchen & 3-Pc Washroom, Laundry Room With Plenty Of Storage, Future-ready with a dedicated EV Charger for Electric Vehicle Owners. Close To Schools, Public Transit, Shops, Mall, Hwy 401 & 404 Don't Miss This Chance To Own This Lovely Home In A Desirable Neighborhood - Come See It For Yourself! (id:26049)
956 Greenhill Avenue
Oshawa, Ontario
Beautiful Detached Home with Double Car Garage and LEGAL 2-Bedroom Basement Apartment with Separate Entrance! This Modern 2nd Dwelling Unit Offers Excellent Rental Income Potential. Thoughtfully Designed for Comfortable Living, the Main Floor Features an Open-Concept Layout with a Stylish Kitchen Equipped with Stainless Steel Appliances, Sleek Countertops, and Ample Cabinet Space. Large Windows Fill the Home with Natural Light, Creating a Warm and Inviting Atmosphere. Perfect for Families or Investors! Ideally Located Near Durham College and Just Steps to Public Transit A Rare Opportunity to Own a Versatile and Spacious Property! (id:26049)
1752 Shadybrook Drive
Pickering, Ontario
Spacious and thoughtfully maintained 4-bedroom detached link home in sought-after Amberlea! This inviting home features a bright living room with hardwood floors, bay window, and walkout to a deep backyard with a beautiful garden and a newer deck (2023) perfect for summer entertaining and outdoor enjoyment. The kitchen is equipped with granite countertops and stainless steel appliances, offering both style and functionality. The finished basement offers great versatility as a home office, rec room, or creative space for kids. Recent updates include a new washer, dryer, and A/C unit (2024). The primary bedroom boasts a walk-in closet, 3-piece ensuite, and a private balcony above the garage. All additional bedrooms include double closets and share a full 4-piece bathroom. With generous living space, tasteful upgrades and room for your finishing touches! This home delivers a family-friendly layout offering comfort, flexibility, and value in one of Pickering's most desirable communities. ** This is a linked property.** (id:26049)
75 Abernethy Crescent
Clarington, Ontario
Charming Raised Bungalow In The Heart Of Bowmanville! Beautifully Maintained, Perfect For First-Time Buyers Or Those Looking To Downsize. This Inviting 1+1 Bedroom, 2-Bathroom Home Offers A Functional Layout With Plenty Of Space To Live And Grow. Enjoy A Freshly Painted Interior, Newer Kitchen Appliances, And A Newly Landscaped Front Walkway That Adds Instant Curb Appeal. The Fully Finished Basement Features The Primary Bedroom, A Bathroom, And A Spacious Rec Room That Could Easily Be Converted Into A Third Bedroom. Additional Highlights Include An Attached Garage, A Fully Fenced Backyard, And A Prime Location To All Of Bowmanville's Top Amenities Including Schools (Public & Catholic), Grocery Stores, Clarington Fields, Lakeridge Health Hospital, Etc. Quick Access To Hwy 401 For Those Commuting. This One Wont Last Book Your Showing Today! (id:26049)
405 - 3151 Bridletowne Circle
Toronto, Ontario
Rarely Offered For Sale Layout and Parking- Unit 405 at 3151 Bridletowne Circle offers almost 1,500 sq. ft. of stylish, sun-filled living in the heart of LAmoreaux. This Tridel-built gem features two spacious bedrooms and a large, enclosed den with its own doorseasily used as a third bedroom or private home office. This unit comes with two parking spots, with one equipped with EV charger. Enjoy the private balcony with sweeping east-facing views, plus premium amenities like an indoor pool, gym, sauna, and tennis court. Located steps from Bridlewood Mall, transit, parks, and top schools, this condo delivers luxury and unbeatable convenience. (id:26049)
32 - 401 Wenworth Street W
Oshawa, Ontario
Welcome to this stunning, fully renovated townhouse featuring 3 spacious bedrooms plus an additional bedroom in the finished basement. Thousands spent on upgrades including a modern kitchen with stainless steel appliances, updated bathrooms, new flooring throughout, stylish pot lights, and more. The finished basement includes a full washroom and offers versatile space for an extra bedroom, home office, or recreation room. Perfect for first-time buyers or investors alike. Just move in, unpack, and enjoy! (id:26049)
8 - 75 Blackwell Avenue
Toronto, Ontario
Bright and Spacious 3+1 Bdrm, 3 Full Baths condo Townhouse in high demand area. Steps To Everything. Spacious Living Rm W/ Walkout To Balcony Separate Dining Rm Upgraded Kitchen W/Quartz Counters and custom backsplash & Stainless Steel Appliances. Upper level comes with 3 good size bedrooms and 2 full upgraded washroom. Very well maintained house *Steps To Ttc, town Centre Shopping, Schools, Places Of Worship, Close To 401 *must see house* (id:26049)
54 Exford Drive
Toronto, Ontario
WELCOME TO 54 EXFORD DR IN DORSET PARK. THIS DETACHED ALL BRICK HOME WITH CARPORT FEATURES 3 GENEROUS SIZE BEDROOMS, EAT-IN KITCHEN, WITH A COMBINED LIVING/ DINING ROOM. THE BASEMENT FEATURES A LARGE RECROOM WITH WET BAR TO ENTERTAIN AS WELL AS A KITCHEN AND STORAGE ROOM. SIDE ENTARANCE FROM THE CARPORT ALLOWS EASY ACCES TO THE CAR AND YARD. (ABLE TO PARK 4 CARS IN THE DRIVEWAY). AREA FEATURES EASY ACCESS TO HIGHWAYS, TRANSIT, SHOPPING, SCHOOLS. THIS PROPERTY OFFERS MANY POSSIBILITIES. DON'T MISS OUT ON THIS OPPORTUNITY TO MAKE THIS YOUR NEW HOME! (id:26049)

