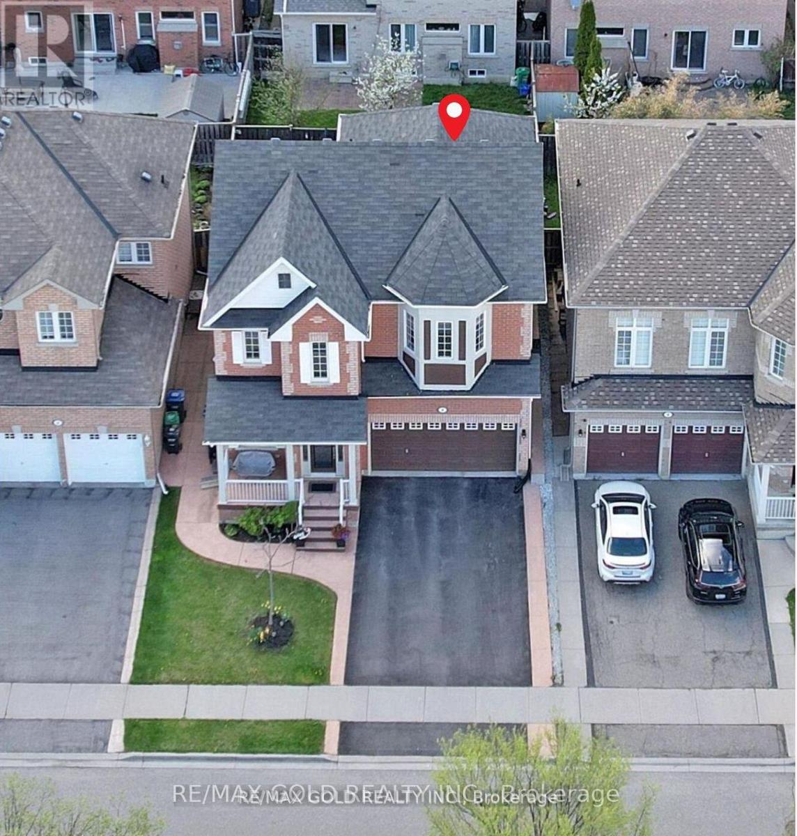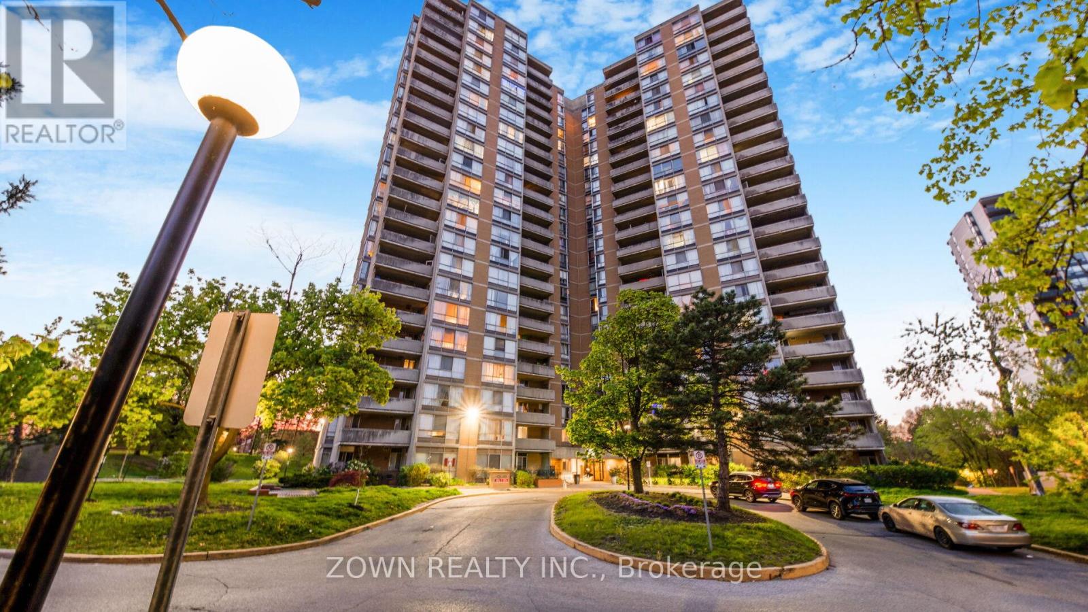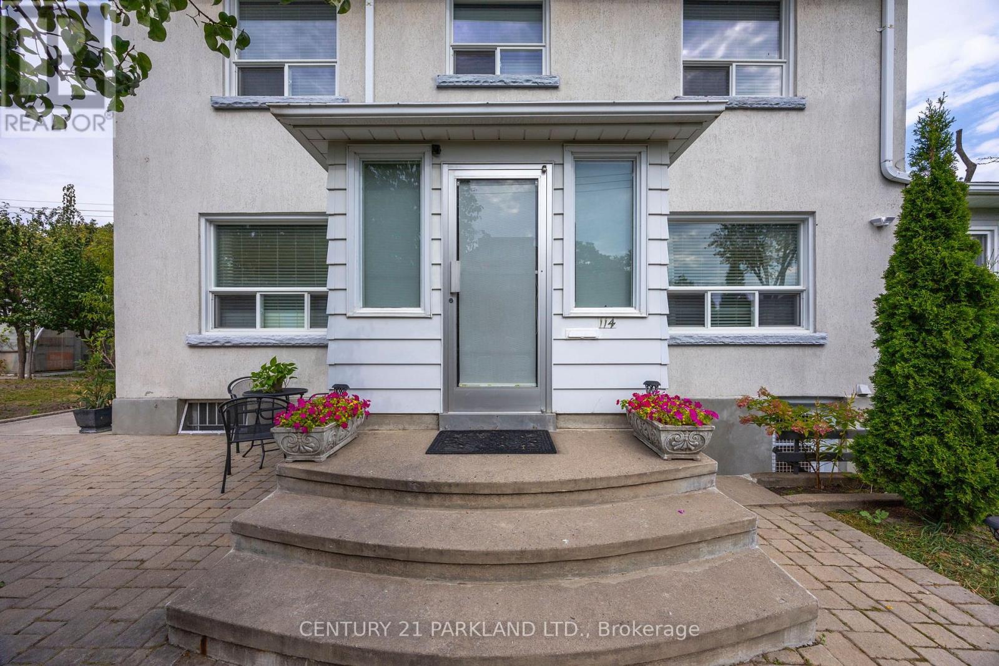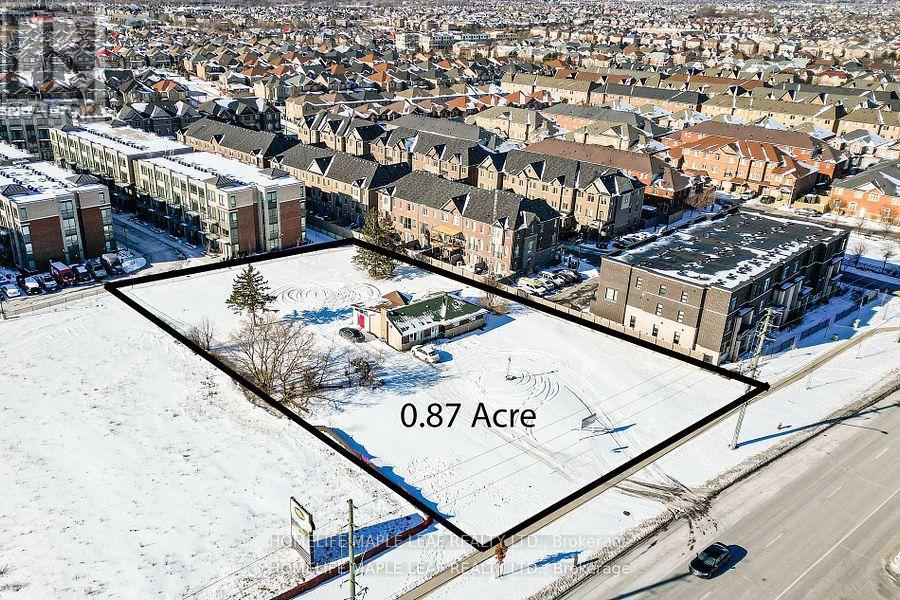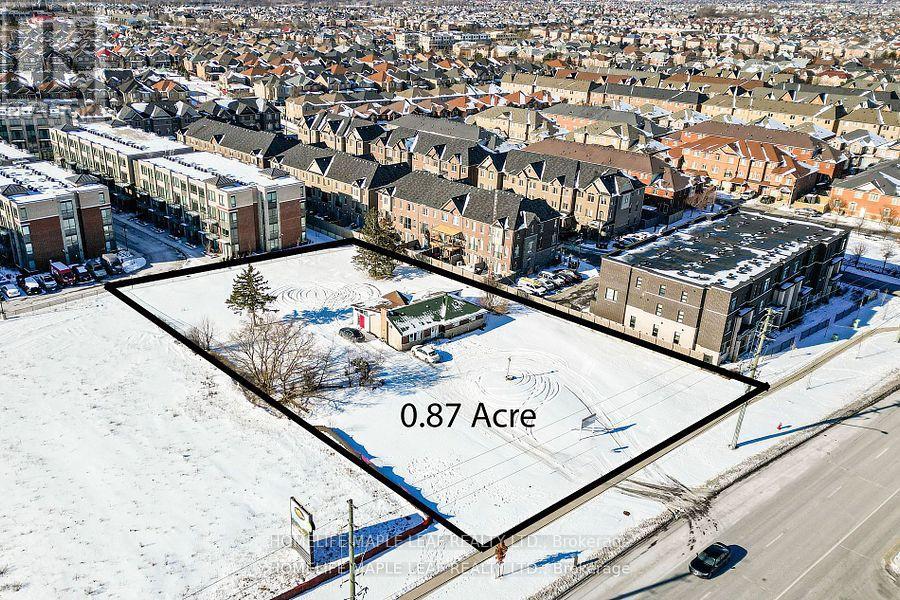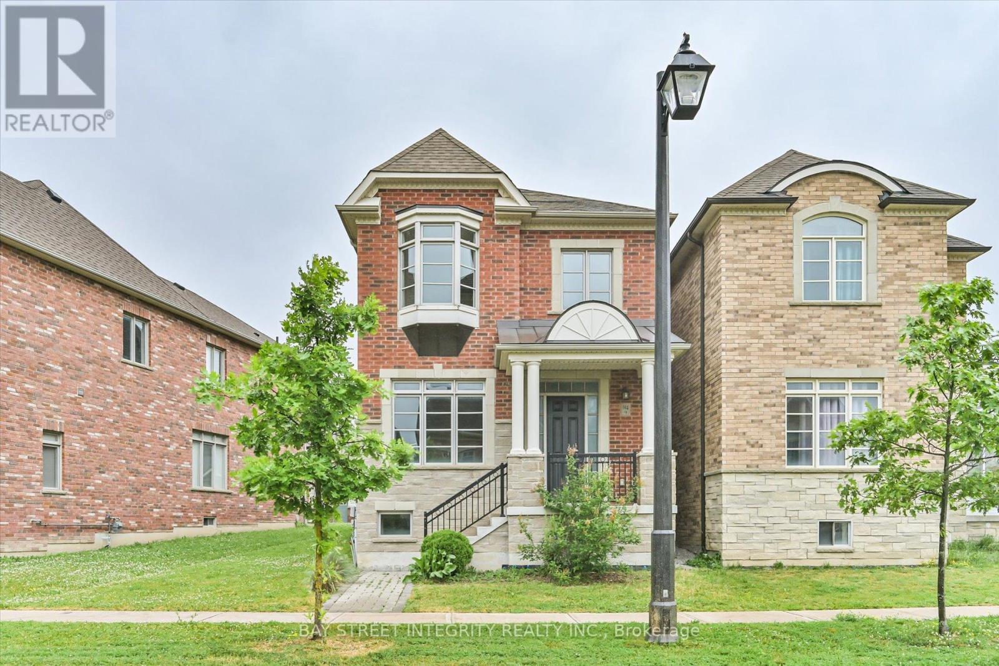2051 Oak Grove Place
Burlington, Ontario
Exceptional Family Home Backing onto Ravine in The OrchardWelcome to this beautifully renovated 4-bedroom, 2.5-bathroom home tucked on a quiet crescent in one of the most sought-after streets in Burlingtons prestigious Orchard community. Backing onto serene ravine, this home offers charm, privacy, and a functional layout perfect for todays family living. The covered front porch and great curb appeal welcome you inside, where you'll find soaring ceilings, large windows, and elegant finishes including hardwood floors, shiplap, and pot lights throughout. The formal living room boasts cathedral ceilings and flows into a spacious dining roomideal for entertaining. The heart of the home is the open-concept family room with cozy gas fireplace and custom built-ins, seamlessly connected to the stunning kitchen. Enjoy quartz counters, stainless steel appliances, custom cabinetry, a barn door to a coffee station/servery and walk-out to the private backyard oasis with views of the ravine. Upstairs, a unique split floor plan offers privacy and space. The primary suite features a walk-in closet with built-ins and a luxurious ensuite with double sinks, soaker tub, and glass shower. A separate loft area makes a great office or reading nook. Three more spacious bedrooms offer custom closets, barn doors, and plush carpet, sharing a renovated bath with double sinks and glass shower. The fully finished basement includes wide plank floors, custom media wall, and great storage. Simply gorgeous! Professionally landscaped yard with a stone patio for outdoor dining, perennial gardens, and tranquil ravine views. Additional features include: California shutters throughout, newer doors, designer paint palette, new front door with triple lock and brand new A/C (2025). This move-in ready home with its unique design offers an unbeatable combination of luxury, comfort, and function all in a coveted location close to top-rated schools, parks, trails and amenities.A rare offering in The Orchard! (id:26049)
2067 Annette Court
Burlington, Ontario
Nestled on a quiet coveted court in sought-after Millcroft golf neighbourhood, this exquisite residence offers stunning curb appeal with mature landscaping, elegant design and parking for six vehicles. Step onto the charming front porch and follow the flagstone walkway into a beautifully appointed interior featuring hardwood flooring throughout. The bright, formal living room welcomes you with oversized windows inviting natural light, while the elegant dining room showcases a striking bay windowperfect for hosting gatherings. The open-concept family room with a cozy fireplace, flows seamlessly into the updated kitchen. Designed for both function and style, it offers white cabinetry, granite countertops, full-size eat-in island, gas stove, Bosch double wall ovens, a coffee servery and a separate pantry. Wrap-around windows provide scenic views of the backyard and fills the space with light. A spacious laundry room with side yard access and a second fridge, plus a stylish powder room, complete the main floor. Upstairs, youll find 4 generously sized bedrooms, 2 beautifully renovated bathrooms, and a versatile loft spaceideal as a reading nook or home office. The huge primary suite is a true retreat, featuring double-door entry, 3 large windows, a walk-in closet and a spa-like ensuite with a soaker tub, double vanity, granite counters and a premium glass steam shower. The professionally finished lower level offers exceptional bonus living space. Enjoy a large rec room, home gym area, full bathroom, wet bar, wine cellar and potential to add a fifth bedroom if desired. Step outside to your private backyard sanctuaryprofessionally landscaped and surrounded by mature trees. This outdoor oasis features a large entertainers deck, patio, fire pit area, maintenance-free turf, and garden beds, creating a peaceful, cottage-like setting right at home. Meticulously maintained and truly move-in readyjust minutes to top-rated schools, parks, golf, shopping, and every convenience. (id:26049)
23 Foxmere Road
Brampton, Ontario
Top 5 Reasons Why Your Clients Are Going To Want To Call 23 Foxmere Rd Their Home; 1) Stunning 2-Story Detached Home On A Mesmerizing 45 Foot Lot In The Most Desired Neighbourhood Of Fletchers Meadow. 23 Foxmere Has A Gorgeous Curb Appeal With Upgraded Garage Doors & BONUS Extended Front Porch 2) As Soon As You Enter The Home You Are Welcomed With A Jaw Dropping Open To Above Bringing In Tons Of Natural Light. 23 Foxmere Road Has The Most Ideal Layout On The Main Floor W/ Combined Living Room/Dining Room & Separate Family Room That Overlooks The Upgraded Chefs Kitchen & Breakfast Space. 3) The Primary Suite Is The Perfect Size & Offers A Generous Sized Walk-In Closet. The Attached Ensuite Gives A Spa Like Feel With The Separate Soaker Tub & Shower. The Other 3 Bedrooms Are Marvellous In Size With A BONUS Flex Space That Could Be Converted To A Fifth Bedroom For Larger Families. 4) Simply Move In. The Home Has Been Impeccably Maintained & Upgraded Throughout The Years With True Pride Of Ownership. 5) The Unfinished Basement Is A True Blank Canvas That Is Yearning For Your Imagination. Looking For Extra Income Potential? Use The Huge Space & Convert Into A 2/3 Bed Legal Basement Apartment? Looking For Additional Space For Your Family? Convert Into An Entertainers Dream Paradise! (id:26049)
21 Hesketh Court
Caledon, Ontario
Welcome to your oasis in the City! This Stunning Home Sits On A Quiet Cul De Sac On An Extra Large Premium Lot and backs onto the Etobicoke Creek with Breathtaking Views! Designed For Gracious Entertaining, the Combined Living/dining room features gleaming hardwood floors, a large eat-in kitchen with a breakfast bar, quartz countertops, and appliances. Adjacent to the Cozy Family Room, Which Boasts a gas fireplace and a walkout to the deck. Master With W/I Closet & Ensuite. Two Other Generous Bedrooms - One With a French Door To a Private Covered Balcony. The Unfinished Basement Is The Future Home To Your Dream Rec Room or In-Law Suite With W/O To Patio & Backyard and Above Ground Pool - Vacation At Home This Summer! (id:26049)
Ph09 - 1515 Lakeshore Road E
Mississauga, Ontario
Rare opportunity, stunning Penthouse Suite with a spectacular view of the Toronto Skyline and Lake Ontario. Renovated suite with a designer touch and monochromatic colours. Entertainer's delight open concept kitchen : all white with a large centre island and breakfast bar, equipped with stainless steel appliances. Light wood flooring thru out, carpet-free condo. High end fixtures in both baths, the spa inpired ensuite bath off the primary bedroom has a huge glass shower. Tranquil view of the Toronto Golf Club from the back bedrooms. This corner suite offers 1,310 sq. ft plus the 10.25 ft x 9.5 ft balcony, 3-bdrms plus den. The den is currently used as a dining room. Please show this condo to your most descerning clients. Miles of walking trails at your door step, along the lakefront parks and Etobicoke Creek. Commuters can walk to GO train, TTC bus and street car loop. A short stroll to the Farmer's Market and Antique Show at the Small Arms Building. The future Lakeview Village development nearby will transform this area into a vibrant, sustainable and interconnected neighbourhood. (id:26049)
6 Foxhollow Road
Brampton, Ontario
Modern & Spacious 4+2 Bedroom Home with Basement Suite! This well-maintained ~2,400 sqft detached home features a bright, open-concept design with 9 ft ceilings on the main floor and fresh paint inside and outjust move in and enjoy! The upper level boasts 4 generously sized bedrooms, while the fully finished 2-bedroom basement apartment with a private entrance offers great potential for in-laws or rental income. Enjoy smart home upgrades including smart switches, pot lights, and modern fixtures throughout. The updated kitchen features brand-new appliances, and the custom laundry area adds extra storage with upgraded cabinetry. Stylish new blinds, elegant finishes, and a beautifully landscaped yard with mature trees create a serene outdoor space for entertaining or relaxing. Situated on a 40 x 88 ft lot with a 3-year-old driveway that fits 4 cars (2 garage, 2 driveway). Includes central A/C, forced air gas heat, and a 150 AMP electrical panelperfect for todays lifestyle. Located in a family-friendly neighborhood near top schools, parks, and shopping. A fantastic opportunity for families or savvy investors! (id:26049)
2210 - 10 Martha Eaton Way
Toronto, Ontario
One of the Largest Units in the Building! This fully renovated and luxuriously upgraded condo offers spacious, modern living with stunning views and premium finishes throughout. Featuring a sleek, contemporary kitchen with stainless steel appliances, a separate dining area, and two full bathrooms, this unit combines style and functionality. Enjoy one of the best locations in the cityTTC at your doorstep, walking distance to the upcoming Eglinton Crosstown LRT, and just minutes to the GO Station, Hwy 401/400, and major grocery stores including No Frills and the new FreshCo. Comes with a highly desirable P1 parking spot located near the entrance gate for easy access. Maintenance fees include heating, cooling, water, hot water, 1.5 GB Bell Fibe internet, and Bell Fibe TV with the Ultimate Package + Crave. Building amenities feature an outdoor pool, gym, sauna, tennis court, party room, and kids playground. A truly rare opportunity to own one of the most spacious and well-appointed units in this high-demand building! (id:26049)
114 Rosemount Avenue
Toronto, Ontario
This Beautiful 2-Storey, 4 Bedroom Family Home in the Corso Italia-Davenport Neighborhood Located Near the TTC, Shopping & Best Schools. One of the Largest Corner Lots, Surrounded by Greenery & Nature. New Windows, Flooring & Paint Installed in the House. The Main Floor has a Sunroom measuring 10.6 x 2.14 meters, 4 Large Windows & Side Door, Foyer measuring 1.82 x 2.43 meters. The Laundry Room measuring 3.35 x 3.35 meters is Included in the Basement. The Home has a Potential Income Rental and/or can be used as a Great In-Law Suite. Ductless Air Conditioner on 2nd Floor. (id:26049)
2292 Blue Oak Circle
Oakville, Ontario
Exceptional Living Awaits in Westmount, Oakville! Step into the epitome of elegance with this Move-in ready gem, nestled on a serene street in the coveted Westmount area of Oakville. This prime location offers proximity to top-notch schools, vibrant shopping plazas, comprehensive medical facilities, and picturesque trails ensuring convenience at your doorstep. Discover the perfect blend of luxury and functionality in our stunning 4+1 bedroom, 5 bathroom home spanning 2,986 sq ft Above Ground of meticulously designed space. This property has been thoughtfully utilized, boasting a layout. The main floor features soaring 9-foot ceilings and is adorned with wide, high-end engineered hardwood floors, elegant crown molding, ambient pot lighting, and a cozy gas fireplace. The heart of the home is the gourmet kitchen, equipped with a central island, perfect for gathering and entertaining. Recent upgrades include: Hardwood floors (2021). Modern kitchen appliances including range hood, gas stove, and dishwasher (2021). Luxurious granite countertops and stylish backsplash. Water softener and advanced drinking water system (2021). Newly installed roof, AC, furnace, and tankless hot water heater (2022). Exquisite paver interlocking and patio, expertly done in 2020. The fully finished basement offers a versatile nanny or in-law suite, adding even more value and comfort. Experience a home where luxury meets practicality, and every detail adds to an atmosphere of refined living. House Won't Last Long On the Market! Don't miss out on this unparalleled opportunity your ideal home awaits! (id:26049)
8888 The Gore Road
Brampton, Ontario
Prime Development land, proposed official Plan designated, within the Gore MTSA, 12-15 Storey mixed use, 128 unit condo/apartment & office/commercial with 2 storey retail podium, Total GFA 127,288.80 Sq.ft, Zoning R4 with proposed modifications (existing RE2 Zone), site area 0.88 acres approximately., with transportation access to Gore/Queen Brt Line Stop, CLOSE TO ALL AMENITIES..SCHOOLS, PLAZA, RELIGIOUS PLACES AND MANY MORE SUCH AS HWYS(407, 427, 7) **EXTRAS** HIGH RISE DEVELOPEMENT LAND READY TO BE BUILT ( 12 STOREY ) (id:26049)
8888 The Gore Road
Brampton, Ontario
Prime Development land, proposed official Plan designated, within the Gore MTSA, 12-15 Storey mixed use, 128 unit condo/apartment & office/commercial with 2 storey retail podium, Total GFA 127,288.80 Sq.ft, Zoning R4 with proposed modifications (existing RE2 Zone), site area 0.88 acres approximately., with transportation access to Gore/Queen Brt Line Stop, CLOSE TO ALL AMENITIES..SCHOOLS, PLAZA, RELIGIOUS PLACES AND MANY MORE SUCH AS HWYS(407, 427, 7) **EXTRAS** HIGH RISE DEVELOPEMENT LAND READY TO BE BUILT ( 12 STOREY ) (id:26049)
184 Paradelle Drive
Richmond Hill, Ontario
Welcome To 184 Paradelle Dr, A Beautiful Detached Home Nestled In The Highly Sought-After Oak Ridges Community. Over $100k In Builder Upgrades! This Home Features Elegant Hardwood Flooring Throughout, Soaring 10 Ft Ceilings On The Main Floor With Abundant Pot Lights, And 9 Ft Ceilings On The 2nd Floor. The Kitchen Is Designed For Modern Living, Boasting Stainless Steel Appliances, A Center Island, And An Open-Concept Layout That Flows Seamlessly Into The Spacious Dining And Breakfast Areas. A Gas Line Is Installed Near The Stove. Enjoy A Bright And Airy Living Room With Large Windows And A Cozy Family Room Complete With A Fireplace. On The 2nd Floor, You'll Find Four Spacious Bedrooms. The Luxurious Primary Suite Features A Walk-In Closet And A 5 Pc Ensuite. While Second And Third Bedroom Share A Semi Ensuite. An Additional Bathroom Has Been Added For Extra Convenience On The 2nd Floor. Quartz Countertops Have Been Upgraded In All Bathrooms. Each Bathroom Also Includes A One-Piece Toilet And A Convenient Power Outlet Near The Toilet. This Home Is Equipped With 200 Amp Electrical Service And An EV Charger In The Garage. There Is Also A BBQ Gas Pipes Connected At The Rear Entrance, Perfect For Outdoor Entertaining. Ideally Located With Quick And Easy Access To Yonge Street And Highway 404, Close To Public Transit, Restaurants, Grocery Stores, Schools, Beautiful Parks, Multiple Golf Courses, Lake Wilcox, Scenic Conservation Areas, And The Oak Ridges Community Centre. (id:26049)






