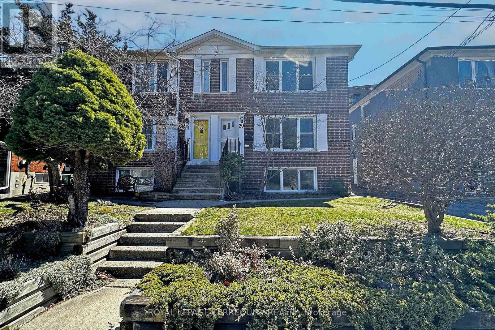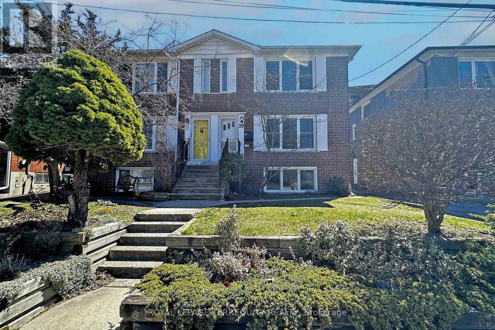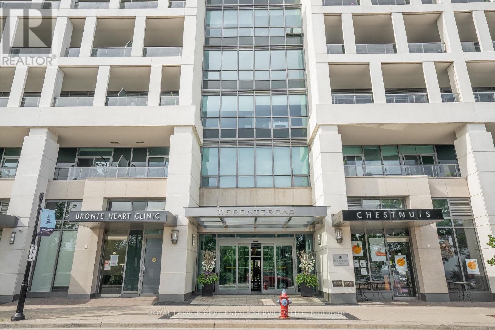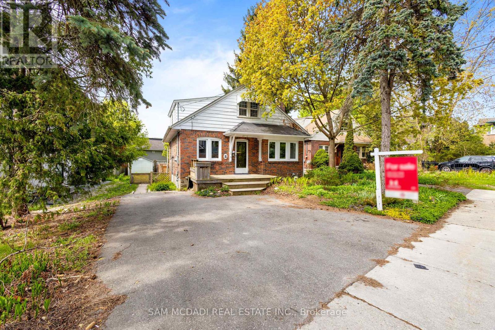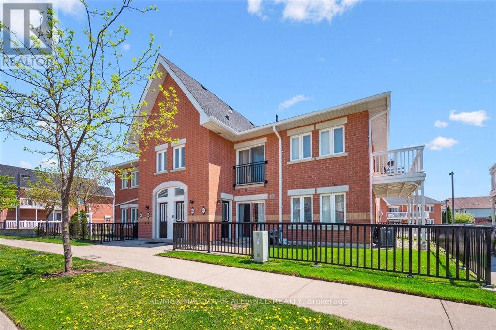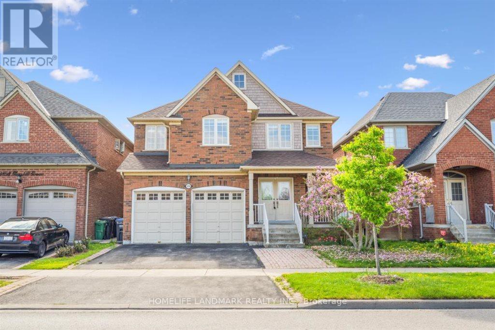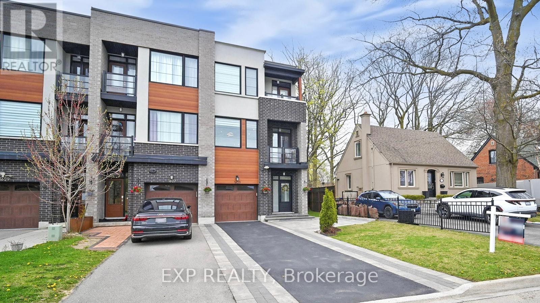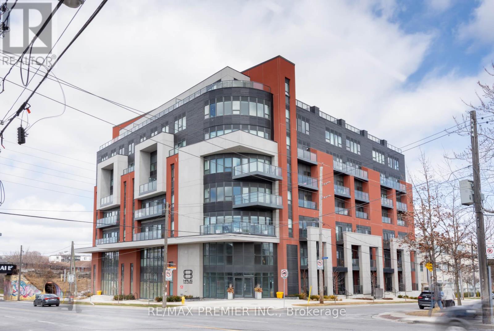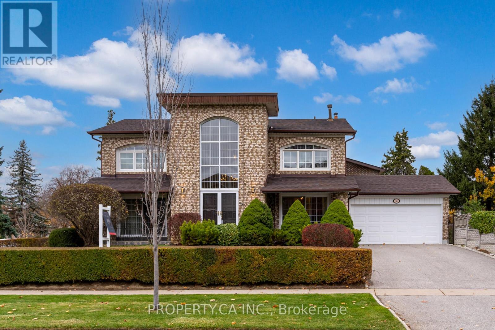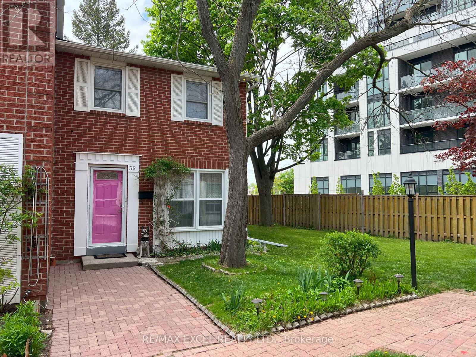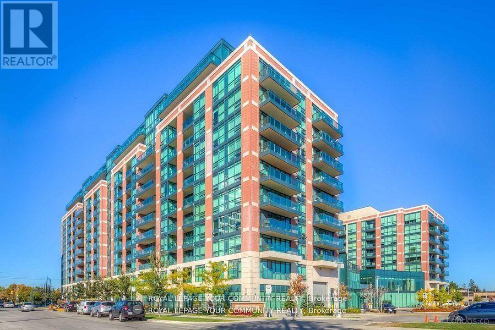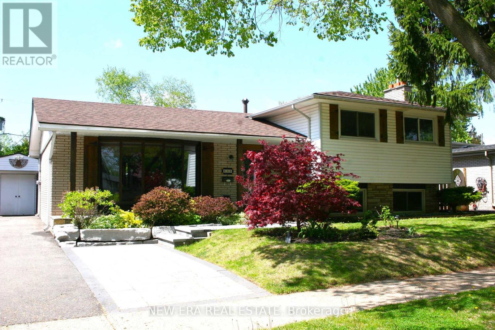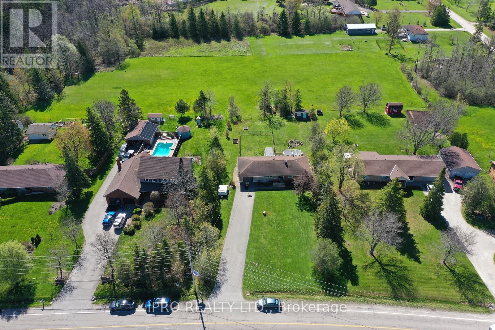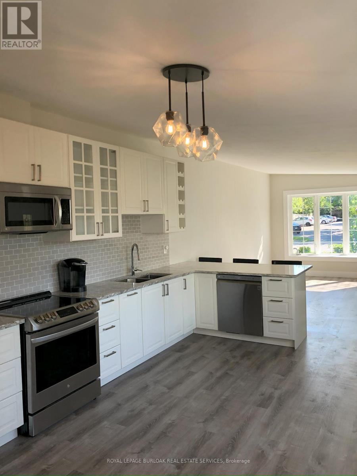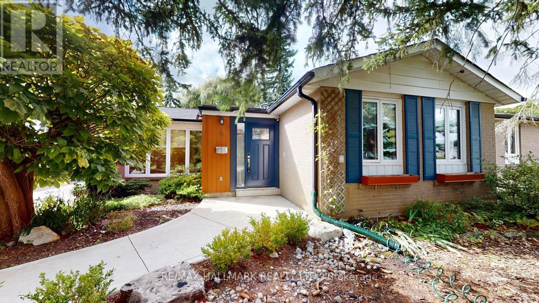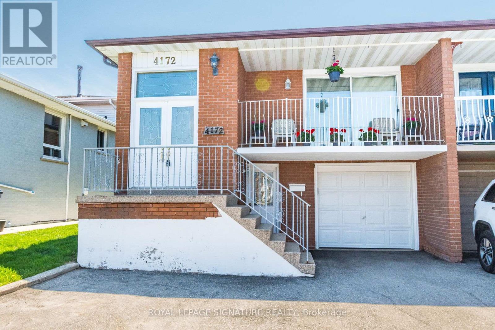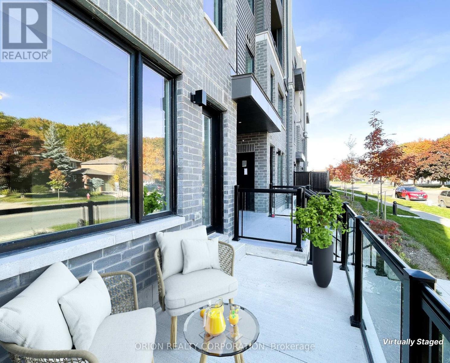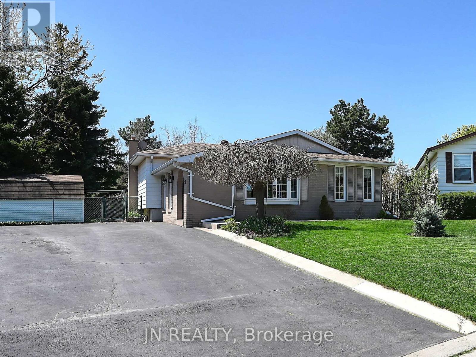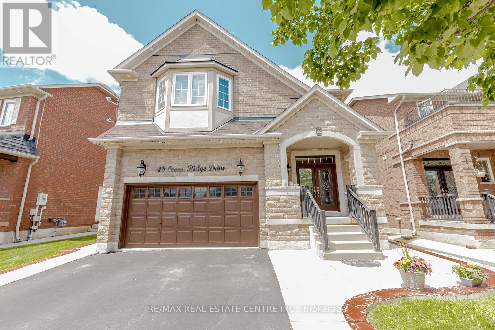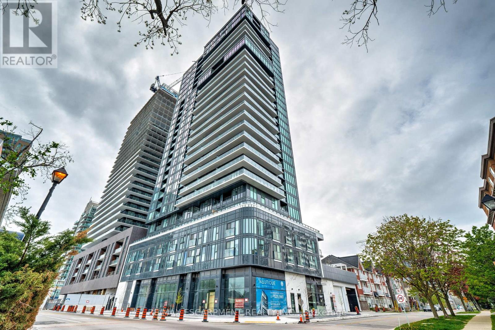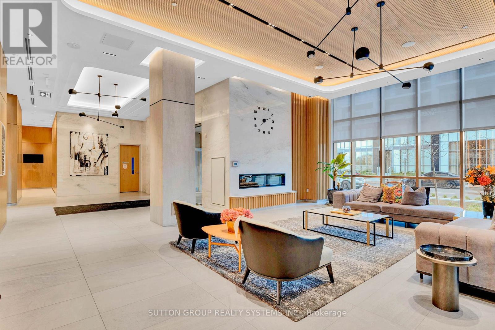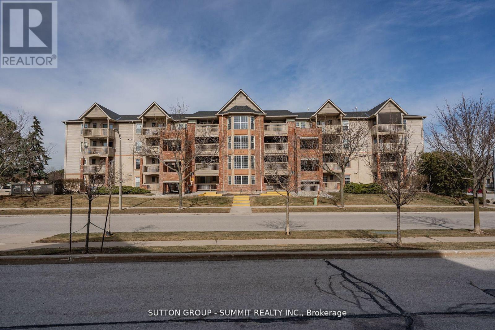363 Annapolis Avenue
Oshawa, Ontario
Welcome to this beautifully maintained home in a highly sought-after neighbourhood. Perfect for first-time buyers or anyone seeking a condo alternative without the maintenance fees! Step inside to discover a bright, open-concept kitchen with a gas stove, seamlessly overlooking a spacious living and dining area, highlighted by a chic barn-style sliding door. Enjoy the convenience of main floor laundry and a sun-filled mudroom that adds both charm and practicality. Set on a landscaped lot, the private backyard is an ideal retreat featuring a large deck, gazebo, and custom shed, perfect for relaxing or entertaining. The extended driveway offers ample parking for family and guests. All of this in a location close to shopping, schools, parks, public transit, and Hwy 401. A cozy, move-in-ready. Dont miss it! (id:26049)
29 Love Crescent
Toronto, Ontario
Welcome to the vibrant and highly coveted Upper Beaches! This is your golden opportunity town a rare gem in one of Torontos most desirable neighborhoods where properties like this hardly ever hit the market! This exceptional income property boasts three fully self-contained residential units, a two car garage, and separate hydro meters for each unit ideal for savvy investors or families looking to live and earn in style! Whether you're drawn by the charm of the nearby lake and beaches, the buzz of local restaurants, or the convenience of TTC, major highways, and the DVP, this location truly has it all.With current tenants on a month-to-month basis, you've got the flexibility to move in, rent out, or reimagine the space to suit your vision. Don't let this incredible investment opportunity slip away properties like this are few and far between! (id:26049)
29 Love Crescent
Toronto, Ontario
Welcome to the vibrant and highly coveted Upper Beaches! This is your golden opportunity town a rare gem in one of Torontos most desirable neighborhoods where properties like this hardly ever hit the market! This exceptional income property boasts three fully self-contained residential units, a two car garage, and separate hydro meters for each unit ideal for savvy investors or families looking to live and earn in style! Whether you're drawn by the charm of the nearby lake and beaches, the buzz of local restaurants, or the convenience of TTC, major highways, and the DVP, this location truly has it all.With current tenants on a month-to-month basis, you've got the flexibility to move in, rent out, or reimagine the space to suit your vision. Don't let this incredible investment opportunity slip away properties like this are few and far between! (id:26049)
51 Major Street
Toronto, Ontario
Welcome to 51 Major St. Professionally renovated in 2010 by the Architect/Owner and converted into 3 separate units. Can be used as a single family house, with a basement apartment. Over 3,000 sq ft on 4 levels, featuring high ceilings, bay windows, 3 bright & spacious modern kitchens. 3 sets of washers & dryers. Completely separate basement apartment with front and rear entrances. Walkout from the ground floor to a private backyard, good for parking, sports or gardening. Accessed from the back lane. Presently vacant. (id:26049)
117 - 11 Bronte Road
Oakville, Ontario
Nestled on the scenic shores of Lake Ontario, this ground-floor one-bedroom plus den residence offers an unparalleled lifestyle in the heart of Bronte Village. With exceptional walkability, you're just steps away from charming boutiques, gourmet grocery stores, cozy cafés, and some of Oakvilles best restaurants.Unit 117 boasts soaring 11-foot ceilings and expansive floor-to-ceiling windows (complete with blinds), flooding the space with natural light. Enjoy the convenience of stainless steel appliances, a spacious den perfect for a home office or guest space, and the unique luxury of a private patio entrancewalk your dog, grab a coffee, or head out for dinner right from your doorstep, without ever passing through the lobby.The Shores Condominium is more than a homeit's a resort-inspired lifestyle. Indulge in exceptional amenities including a stunning outdoor pool and fully equipped fitness centre overlooking the lake, a main-level library, wine room, pet spa, and more.Its not just a place to live, its a place to experience. (id:26049)
8 Wesley Crescent
Mississauga, Ontario
Welcome to this beautifully upgraded home in the sought-after Port Credit community. Offering 3+1 bedrooms and 2 bathrooms, this home was designed with both style and functionality in mind. The open concept floor plan intricately combines the living areas highlighted by new engineered hardwood floors that flow seamlessly from room to room. The true focal point of this home is your upgraded kitchen boasting quartz countertops and stainless steel appliances, making it a perfect space for everyday meals and entertaining. From the kitchen, step out to your backyard patio deck, where you can enjoy al fresco dinners or simply relax in your very own private retreat. The family room exudes utter charm with wood beam cathedral ceilings, providing a sense of spaciousness and grandeur. Ascend upstairs where you will locate 2 spacious bedrooms that share an elegant 3pc bath. Adding versatility to this home, the completed basement showcases a fourth bedroom and bathroom, ideal for visitors, in-laws, or overnight nanny's. Located in the vibrant Port Credit neighbourhood with close proximity to remarkable restaurants and shops, waterfront parks, private and public schools, as well as a quick commute to downtown Toronto via the QEW or Port Credit Go, this is the perfect place to call home. (id:26049)
883 Fowles Court
Milton, Ontario
Spacious & Versatile Townhouse with In-Law Suite & Entertainers Dream Deck!Welcome to this beautifully maintained 3+1 bedroom, 3-bathroom townhouse offering functionality, flexibility, and comfort in a sought-after family-friendly neighborhood. The open-concept main kitchen features modern finishes and flows seamlessly into the living and dining areas, all accented by elegant laminated floors. The master bedroom offers a semi-ensuite bathroom for added convenience.Enjoy the benefit of two laundry areas, a full kitchen, and a separate kitchenette and full bathroom in the finished basement ideal for in-laws or as a potential income-generating unit with private entrance through the garage. Step outside to a massive backyard deck, perfect for entertaining, summer BBQs, or relaxing get-togethers with family and friends.Backing onto an elementary school yard with no rear neighbors, this home offers peace and privacy while being just minutes from shopping, churches, schools, and public transportation. A rare opportunity that combines space, location, and investment potential! (id:26049)
802 - 1701 Lampman Avenue
Burlington, Ontario
Welcome Home to this charming and move-in-ready 2-bedroom, 1-bath ground floor suite in the vibrant and sought-after Uptown neighbourhood! Perfect for first-time buyers or those looking to downsize, this cozy home offers comfort, convenience, and unbeatable value.Enjoy two owned parking spacesa rare find!along with low maintenance fees in a quiet, safe, and well-maintained complex. The suite features a spacious open concept layout with ensuite laundry, a storage closet, and both front and side terraces for added outdoor living.In close proximity to shopping, restaurants, parks, top-rated schools, and excellent commuter access to the 407, QEW, Appleby GO Station, and public transit.Book your private showing today ! (id:26049)
1704 - 50 Elm Drive E
Mississauga, Ontario
Stunning updated two-bedroom Condo with breathtaking North views. Welcome to the Aspenview, this beautifully updated 2 bedroom condominium Offering modern living in the heart of Mississauga. This bright & spacious unit features an open-concept layout with hardwood floors throughout, creating a seamless flow between the living room, dining room, and den/laundry room. This updated kitchen boasts sleek cabinetry, contemporary finishes, and stylish modern light fixtures. (includes updated modern appliances). Enjoy the convenience of 1- 4pc bath and 1-2pc bath, perfect for both guests and residents. The condo also includes a large storage closet, a spacious locker, and 2 parking spots for added convenience. Floor to ceiling modern roller blinds complement the expansive windows, framing spectacular north-facing views of Mississauga. Close to transit, shopping, library and Arts centre. Do not miss this opportunity to own a move-in ready home in a prime location! (id:26049)
15d View Green Crescent
Toronto, Ontario
Welcome to 15D View Green Crescent in the highly desirable Humberwood Area! This home features many recent upgrades including brand new hardwood flooring on the main level, updated staircase with new railings, brand new kitchen with stainless steel appliances, gorgeous front door with frosted glass and an updated powder room. The upstairs level showcases an upgraded main bathroom with built in laundry for convenience. Find your luxury in the brand new soaker tub within the primary bedroom. This spacious home is the perfect place for any family looking to move in to a clean open space. The basement has been finished with a new washroom and ample closet/storage space. Not only is this home beautiful but it is in a prime location to all the amenities. You will find the highways, hospitals, shopping malls, transit , Woodbine Casino and much more close by! This is a gem of a home in a safe community and shows even better in person! (id:26049)
1253 Crawford Court
Oakville, Ontario
Welcome to 1253 Crawford Court, an exceptional custom-built luxury estate situated in the prestigious Morrison neighborhood of South Oakville. Located on a premium, mature tree-lined pie-shaped lot within a private cul-de-sac, this property represents a rare opportunity. This distinguished residence offers over 7,700 square feet of meticulously designed, flawlessly finished family living space. Constructed with timeless elegance and equipped with state-of-the-art smart home technology, this architectural masterpiece features soaring 10-foot ceilings, wide-plank engineered hardwood flooring, and a striking two-story family room that floods the home with natural light. The open-concept gourmet kitchen is tailored for culinary enthusiasts, showcasing custom full-height face-frame cabinetry, a spacious quartz island, and high-end Wolf and SubZero appliances. Intended for sophisticated entertaining, the residence includes expansive formal living and dining rooms, a fully equipped home theater, and seamless indoor-outdoor transitions to a landscaped backyard oasis. Upstairs, the luxurious primary suite offers a tranquil retreat, complete with a spa-like ensuite featuring heated floors, a soaking tub, and an oversized custom walk-in closet. Three additional bedrooms, each with private ensuite baths, a sunlit bonus room, and a spacious, fully equipped laundry area provide both comfort and practicality for the entire family. The lower level is equally impressive, encompassing a home gym, an oversized shower room, a wet bar with a wine fridge, and an stylish lounge with a double-sided Napoleon fireplace. Additionally, a private guest or nanny suite with a separate entrance affords privacy and flexibility for multigenerational living. Throughout the basement, radiant in-floor heating ensures year-round comfort.1253 Crawford Court transcends the concept of a home; it epitomizes an elevated lifestyle. (id:26049)
3294 Artesian Drive
Mississauga, Ontario
Spectacular 4 BR Home Over 3000 Sq Ft, Featuring 9' Ceilings on Main Floor, Fabulous Cathedral Ceiling In Fam.Rm. Open Concept Mn.Flr! Fabulous Kitchen Has Centre Island, Main Floor Has Huge Family Room *Den/Office*, Mn.Flr.Laundry With Door To Garage, Oversized Bsmt Windows. Minutes To 403 401 Qew Go Train Hospital Rink * Steps To School *** Superb Home *** A lot of potentials *** (id:26049)
212 - 38 Howard Park Avenue
Toronto, Ontario
A Creative Haven in the Heart of Roncy! Step into this sun-drenched, design-forward 1-bedroom retreat, where artistry meets effortless living. Start your mornings with inspiration on the expansive 110 sq. ft. terrace complete with a gas BBQ hookup and waterline perfect for open-air dinners under the stars. Inside, a chefs kitchen becomes your creative workspace, featuring a gas range, quartz waterfall island, custom backsplash, and under lit cabinetry. Thoughtful upgrades like pot lights, roller blinds, and statement fixtures add to the ambiance, while a smart layout ensures seamless flow. Located in a rare boutique building, this home offers unparalleled access to transit steps from three streetcar lines, the subway, and UP Express so a car is entirely optional. With low maintenance fees and Roncesvalles indie shops, cafés, and galleries at your doorstep, this is more than a home its a muse. Don't miss this rare opportunity book your private viewing today! Boutique Bldg with unbeatable transit access steps to three streetcar lines, the subway, and UPExpress making. Gym, Pet Spa, Party Rm, Yoga Rm, Outdoor BBQ Area, Media Rm, Steps to amazing coffee shops, restaurants, schools and High Park. (id:26049)
1625 Blanefield Road
Mississauga, Ontario
Modern End-Unit Townhouse!Situated In Sought-After Mineola! Built In 2021, One Of The Largest In The Entire Project "Polaris" Model With 9' Ceilings & Spotlights On All Floor W/Thru-Out, Large Windows & Beautiful O/C Large Kitchen Design W/ Island-Sleek Quartz Countertop, Brand New Fridge. All Harwood Flooring, Natural Oak Staircase,Existing Light Fixtures. Accent Walls W/WoodTrims. Interlocking Paver Driveway,Epoxy Floor Garage, Turf Backyard and Front Side.Extra Parking Spot At Front.Incredibly Convenient Location!Mins to QEW, Port Credit, Lakefront,Parks,Go Station,Schools,Shopping Malls(Square One Mall, Sherway Gardens Mall, Dixi Outlet Mall) Downtown Toronto & Pearson Airport. Don't Miss This Stunning Townhouse.This Townhouse Is More Than Just a Home; It's a Place To Create Lasting Memories And Enjoy The Simple Pleasures Of Everyday Life. (id:26049)
36 William Cragg Drive
Toronto, Ontario
This Approximately 1051 Sqft Bungalow plus 1194 SqFt Basement has pride of ownership thru- out Finished from Top to Bottom Inside out with numerous updates, having a remodeled white eat- in kitchen with Granite Countertops & Backsplash ample cabinetry open concept to a large bright great room or family room to accommodate family gatherings, 2 sunrooms for extra space to be used as an office or more space for family enjoyment, separate large garage with a large private driveway to accommodate extra cars. The private pool sized backyard is peaceful and serine with large mature trees and Large concrete patio for outdoor enjoyment, Entrance to A large Basement for in- law suite with a second kitchen or possible income, situated amongst multimillion custom built homes, close to all amenities, TTC, Plaza, schools and parks, A must See, Charm and Elegance, Shows 10+++ (id:26049)
103 - 562 Hopewell Avenue
Toronto, Ontario
This Unique rare 3 Bedroom Condo is nicely laid out being approximately 888 SQFT plus a good size balcony situated on the main floor for easy access and convenience, close to all amenities and the new subway line within walking distance. You will be taken back when you enter and view the open concept layout, with everything you need right in your own condo, in suite laundry, 3 bedrooms of which one can be an office or guest room, A must see, priced below others, Immaculate move in condition, Immediate or flexible closing available, shows 10+++ A must see. Center Island or Breakfast Bar, eat in kitchen access to outside for bringing in groceries, Each Bedroom with Closet. Fantastic Amenities, Gym, Party Room and Bike Storage. (id:26049)
4006 Highway 7 E
Markham, Ontario
Experience upscale living in the heart of Unionville with this exquisite 4-storey townhouse at 4006 Highway 7 East. Located in the prestigious Unionville High School zone, this residence offers an unmatched blend of elegance, functionality, and convenience.Featuring a private elevator, this spacious home boasts 4 generously sized bedrooms, each with its own ensuite bathroomperfect for large or multi-generational families seeking privacy and comfort. The sleek, modern kitchen is equipped with top-of-the-line Miele appliances, complemented by high-end finishes throughout.Enjoy seamless indoor-outdoor living with two private balconies and a large rooftop deckideal for entertaining or quiet relaxation. Perfectly situated just minutes from top-rated schools, shops, restaurants, and transit, this is a rare opportunity to own a luxury home in one of Markhams most sought-after neighbourhoods. (id:26049)
76 Wigwoss Drive
Vaughan, Ontario
OPEN HOUSE THIS SUNDAY CANCELLED. PROPERTY SOLD CONDITIONALLY!!! First-Time Home Buyer, Investor, or End Users. Welcome To Your Dream Home In The Heart Of Woodbridge! Where Memories Are Made And Moments Are Savoured. This Stunning Premium Corner Lot 4+1 Bedroom Detached Gem Is A Perfect Blend Of Elegance And Comfort Lovingly Cared For And Meticulously Maintained By ORIGINAL OWNERS. The Landscaped Garden W/ Interlocked Patio, Mature Trees, And Trimmed Hedges Is Not To Be Missed! Natural Light Floods The Entrance With Double Height Windows With Natural Oak Staircase, Freshly Painted, Tile Flooring, High Ceilings, Original Hardwood Flooring, Two Wood-Burning Fireplace (as is). Finished Separate Entrance Basement For Potential Income Generating Opportunity. Perfect For Family Gatherings Or A Quiet Retreat. Each Bedroom Offers Privacy For Each Member Of Your Family, With The Master Suite Featuring A Walk-In Closet W/ 5Pc Ensuite. Located In A Quiet Sought-After Neighbourhood. Don't Miss This Rare Opportunity. Close To Transit, Top-Rated Schools, Vaughan Subway Station, Hwy 400/427, Shopping Malls, Schools, Restaurants, Parks. (id:26049)
35 - 2075 Warden Avenue
Toronto, Ontario
End-Unit Townhouse, like a semi detached townhouse. Open The Door To This Bright & Spacious Well Maintained Home Located In The Highly Desired Community, 3 Generous Sized Bedrooms, Functional Layout, Finished Basement, 2024 Furnace and CAC; Roof 2024; Flooring and Bath 2019; Large Windows & Private Backyard Space, Makes It Perfect for Families & Entertainment. Enjoy A Convenient Location in the center of Sheppard and Warden .Only Minutes To Agincourt Mall, Hwy 401, Public Transit & Nearby Kennedy Commons, Scarborough Town Center, Supermarket and McDonald, Plenty Of Local Businesses & So Much More. W/ A Low Maintenance Fee For Its Size, This Home Offers Much Value! Book Your Showing Today! (id:26049)
917 - 525 Wilson Avenue
Toronto, Ontario
Welcome To Gramercy Park In The Heart Of Wilson Village! This functional and spacious 1 bedroom layout is nearly 600 sqft and checks all the boxes! Kitchen with full size appliances, lots of storage and breakfast bar. Living room gets lots of natural light and has a walkout to a large balcony with unobstructed views. Bedroom has a walk-in closet and second walkout to balcony. Walk To Wilson Subway Station, Shopping, Yorkdale Mall, Costco And Much More. Major Highways close by. Includes 1 parking + beautiful building amenities. Extras: Fridge, stove, dishwasher, washer dryer, window coverings, light fixtures (id:26049)
3 - 6 Wellesley Place
Toronto, Ontario
Not a Condo. Not a Fixer. Not a Compromise. Life at Massey Estates.6 Wellesley Place #3 is that rare in-between: freehold ownership in the city's heart, without the chaos of renos or the endless fees of condo living. Tucked inside a quiet, gated enclave just off Jarvis, this two-bedroom, three-bathroom townhouse offers real ownership with real style. Think: wide-plank oak floors, a designer kitchen with granite countertops and high-end stainless appliances, two proper bedrooms (each with its own walk-in closet and ensuite), and a rooftop terrace that feels more private sanctuary than city cliché. Theres a main-floor powder room for guests, custom storage for real-life living, and a layout that actually flows - open where it matters, separated where it counts. The home lives larger than it looks, thanks to smart upgrades and thoughtful design choices. Natural light streams in from everywhere. Every inch feels intentional. And because its part of a POTL, you get the perks of shared maintenance and snow removal, without the condo board drama. And a new roof (November 2024) brings peace of mind. Here, you can live downtown without sacrificing calm, privacy, or pride of place. Church-Wellesley is steps away, with Yorkville, transit, hospitals, and the core just beyond. This is Toronto at its most livable: vibrant, inclusive, central, and yours. (id:26049)
1 - 473 Dupont Street
Toronto, Ontario
New York style 2 level loft in the Upper Annex Boasts over 1550SF of space with 2 bdrm and 3 bathrooms. The Devonshire is a small boutique building with the lowest $/SF in the area compared to the new luxury condos on Dupont St. Perfect for Artists, Live/Work or entertaining with its large open concept main floor featuring a modern carbon black kitchen, gas fireplace, powder room and open balcony with gas BBQ hookup. The primary bedroom has a full ensuite bathroom as does the 2nd bdrm. Covered Surface parking spot. Close to U of T, Subway, and Shops and Restaurants. Being sold under power of sale. (id:26049)
630 Blue Forest Hill
Burlington, Ontario
Stunning, South Burlington four level side split, with fully contained apartment.This immaculate home has been completely renovated and provides an abundance of multi use living space that has been meticulously finished, over four levels. From the inviting entrance with a custom made mahogany front door, through to the upper level that has three generous bedrooms and a new four piece washroom 2024.The main floor boasts a gourmet kitchen with high end stainless steel appliances, island and well designed work space that is a stylish, entertainers dream opening to the back patio.The lower ground floor level has a cozy family room with fireplace, fourth bedroom or office and a two piece powder room with direct access to the lush back yard.The finished basement has a private apartment with kitchenette, living room space, bedroom and four piece washroom. This self contained unit has a separate entrance and its own designated parking space, offering a fabulous opportunity for extra income.Close to Appleby GO, supermarkets, high ranked schools and multiple amenities. Walking distance to the lake, Sherwood Forest Park, Longmoor Park and Fothergill Woods, offering nature lovers an array of available green space. A quiet neighbourhood with mature trees, a professionally designed and landscaped front yard 2024, flagstone patio and a private back yard that is one of the largest lots in the area. Oversized storage shed, with the potential to become a detached garage. Driveway with parking for up to four cars.Roof 2019, furnace 2018, A/C 2023.This is a rare opportunity to own a home in a wonderful area with a high appreciation value. (id:26049)
34b Cynthia Crescent
Richmond Hill, Ontario
Prime development opportunity in a prestigious neighborhood! This exceptional oversized building lot, approximately 93 x 198 feet, boasts a level, rectangular configuration on a quiet crescent. Backing onto a permanent ravine and Beaufort Trail, it offers both privacy and direct nature access. Enjoy excellent proximity to both private and public schools, as well as being within walking distance of Yonge Street. (id:26049)
13516 22nd Side Road
Halton Hills, Ontario
In Halton Hills where the maples sway, A bungalow waits at the break of day. With four bedrooms and space to roam, This country gem could be your home. Fresh paint gleams with a welcoming cheer, As nature whispers, Come live here. Over half an acre, wide and green, Where stars at night cast a silver sheen. The air is fresh, the pace is slow, With gardens ripe and sunsets aglow. Natural gas to keep you warm, And high-speed net for every norm. Down below, a walk-up space, A private door, a quiet place For guests, for dreams, a potential suite, With endless ways to make life sweet. Just minutes from the town's embrace, Yet wrapped in calm and open space. A rare escape, both near and far A home beneath the evening star. This carpet free home has 3+1 Bedrooms, 1+1 bathrooms, is freshly painted throughout, finished basement with walk-up to garage and parking for 10 cars in the driveway. Brand New Well Pump, Septic is 4 yrs old, Generator Hookup Ready (id:26049)
1135 Tavistock Drive
Burlington, Ontario
Welcome to this Beautifully Upgraded FREEHOLD Townhouse on a quiet cul-de-sac in North Burlington offering Gourmet Kitchen, LVF Flooring, newer bath. 3 spacious bedrooms, finished, lower level (ideal for entertaining) and walk-out to private yard. This home is perfectly located with Quick Access to Major Highways, Public Transportation, Schools, Shopping, Dining and Recreational Facilities. (id:26049)
1607 - 339 Rathburn Road W
Mississauga, Ontario
Welcome to Mirage Condos, a contemporary residence built in 2017, offering a perfect blend of style, comfort, and convenience. This beautifully maintained 1-bedroom + den unit is ideally located at Confederation Parkway and Rathburn Road, just steps from Square One. Includes 1 parking space and 1 locker for added value and ease. Featuring a functional open-concept layout, this suite is perfect for entertaining or relaxing. The versatile den provides an ideal space for a home office or guest area. Enjoy large windows in the primary bedroom, delivering uninterrupted panoramic views of the Square One skyline - a stunning daily view from sunrise to sunset. Located in one of Mississauga's most vibrant neighbourhoods, you're just minutes from: Public Transit & Major Highways , Square One Shopping Centre, Living Arts Centre, YMCA Restaurants, Parks, Schools & More. Don't miss this opportunity to live in a modern, well-connected urban community at Mirage Condos, where everything you need is right at your doorstep. (id:26049)
2053 Tenoga Drive
Mississauga, Ontario
Welcome to 2053 Tenoga Dr, a beautifully maintained executive bungalow nestled in the family-oriented Sheridan community. Situated on an expansive 100 x 125-ft lot surrounded by mature trees, this sun-filled residence offers the perfect blend of comfort, and versatility for today's modern family.Step inside to a thoughtfully designed main floor that showcases a bright, open-concept living and dining space with large picture windows, ideal for entertaining or relaxing. The kitchen features built-in appliances, ample cabinetry, and a functional breakfast bar, all overlooking the lush backyard. The generous primary suite is a true retreat, complete with a walk-in closet and a bonus sitting room, perfect as a reading nook, home office, or private lounge area. Two additional bedrooms provide ample space for family or guests. The fully finished basement offers exceptional additional living space, highlighted by a sprawling recreation area with charming wood panel accents warmed by a fireplace, a built-in bar, and a sauna, a versatile space to convert into a bedroom or a media room, and a 3-piece bath. Step outside to your private backyard sanctuary featuring a spacious deck and patio, surrounded by mature trees for ultimate privacy and outdoor enjoyment. Located within close proximity to top-ranked schools, parks, golf courses, and all essential amenities. Easy access to major highways 403 and the QEW ensuring seamless commute. (id:26049)
119 Connaught Crescent
Caledon, Ontario
Tucked away on a quiet, family-friendly street and backing onto a park this 5-bedroom home offers both privacy and comfort. The standout feature, a resort-style backyard designed for year-round enjoyment. Unwind in your saltwater pool or relax under the covered pergola beside the fire table. The stone patio is fully landscaped with stylish pavers, and the hot tub area is beautifully sheltered beneath a custom wood canopy,perfect for cozy evenings.Inside, the home offers a functional layout with multiple walkouts. The updated kitchen includes stainless steel appliances, pull out cabinets, coffee station, centre island, bar and wine fridge. A formal living and dining room with hardwood floors overlooks the front yard, creating an ideal setting to enjoy a quiet dinner. The modernized bathrooms complement the homes well-kept character, and the finished basement features a separate entrance, spacious recreation room, bedroom with egress window, oversized cantina and separate bathroom. A bright and spacious family room with hardwood floors and a walk-out to the patio, pool, and backyard. This versatile space overlooks the beautifully landscaped yard and offers a serene view. A convenient side entrance opens into a renovated laundry area and a modern 4-piece bath.Additional highlights include parking for 4 vehicles, heated garage, tankless water heater, air conditioner, water softener, central vacuum, steam humidifier, washer and dryer, fridge, stove, and a Generac generator-for added peace of mind. The in-ground sprinkler system and fully paved driveway add convenience and curb appeal.Whether you're entertaining guests or enjoying a peaceful evening 119 Connaught offers the lifestyle you've been waiting for( 2023shingles, tankless water heater, backyard pavers)2022pool, generator, water softener, air conditioner, driveway)(2021hot tub, stove)(2020 kitchen renovation, furnace, washer/dryer, refrigerator, garage heater)(2018& 2023windows) (id:26049)
8 Dunblaine Crescent
Brampton, Ontario
Beautiful Detached Home in a Family-Friendly Neighbourhood! This Bright and Spacious Property Features 3+1 Bedrooms, 2 Bathrooms, and a Fully Finished Basement with a Separate Entrance Perfect for In-Law Suite or Rental Potential. Freshly Updated with New Laminate Flooring Throughout, Fresh Paint, and a Functional Layout. Enjoy a Private Backyard, Long Driveway with No Sidewalk, and a Convenient Location Close to Schools, Parks, Shopping, and Transit. Move-In Ready! (id:26049)
4172 Dursley Crescent
Mississauga, Ontario
Exceptional value for a rarely offered, 5 level backsplit semi-detached home close to Square One. This extra spacious home, with lots of parking, perfect for an extended family or potential income, has been lovingly cared for and updated by original owners. Simple conversion to two separate units and opportunity for additional bedrooms and baths. Freshly painted in neutral colours, refinished hardwood floors, updated bathrooms, newer furnace, A/C and tankless HW/tank (2021). This home is move-in ready. Short walk to bus service to transit hub with access to Go Service. Covered patio for outdoor entertaining, and fenced yard. Walking distance to plaza with grocery store, school and park around the corner. Sellers will provide a warranty for buyers to cover appliances and systems for 6 months of worry-free ownership. (id:26049)
2 Snively Street
Richmond Hill, Ontario
Discover This Stunning Raised Bungalow With A 2-Car Garage & Beautiful Tree Fenced Yard In The Sought-After Lake Wilcox. This versatile home with over 3,000sqft of total living space offers two thoughtfully designed levels, perfect for families or multi-generational living. Step inside to a bright upper level featuring 9ft ceilings and soaring 13ft cathedral ceilings in the living area. The kitchen is a chefs delight, complete with stainless steel appliances, custom backsplash, built-in water filtration system, ample cabinetry, and generous countertop space. A walkout leads to a private terrace overlooking the picturesque backyard, ideal for outdoor dining and relaxing. The upper level offers 3 spacious bedrooms, including a primary suite with a 4pc ensuite, large closet, and oversized window that fills the room with natural light. Downstairs, the fully finished lower level adds exceptional versatility with two additional bedrooms, living space for family and recreational activities, a dedicated laundry room and plenty of storage. Featuring walkout access to the privately fenced backyard surrounded by lush trees perfect for family gatherings and gardening. Hardwood floors run throughout both levels, enhancing the warm and cohesive feel of the home. Just a short stroll from scenic Lake Wilcox, youll enjoy access to nature trails, boardwalks, parks, and the Oak Ridges Community Centre. This family-friendly neighborhood is known for top-rated schools and quick access to Hwy 404 and transit. Dont miss this opportunity to own one of Richmond Hills most desirable lakeside communities!Includes: All electrical light fixtures & window coverings. Two 18K gold and Swarovski crystal antique chandeliers in the foyer & dining room. S/S fridge, S/S Samsung 6-burner gas stove & oven, S/S Samsung dishwasher, S/S LG frontload washer & dryer, water filter, water softener, central vacuum and second fridge and freezer in the lower level. (id:26049)
17 Burnage Lane
Whitby, Ontario
Beautiful Almost 2000 Sqft (1,988 Sqft) Move In Ready Family Home in Desirable Blue Grass Meadows/Lots of Renos and Updates Great Neighborhood, Super Convenient Location with only Minutes to the401/ Shopping Galore, Parks, Schools and Restaurants Features Include Freshly Painted throughout 2025/New Broadloom 2025/ Beautiful Renovated Kitchen 2017 / with Stainless Steel Appliances overlooking the Family Room, Deck, Yard and Pool / This Layout is Perfect, so Easy to keep an eye on the Kids and Socialize with all your guests. It provides a great Summer Retreat with a Covered Entertainment Area -Perfect for an Outdoor Kitchen. Lots of Privacy as the trees and shrubs fill in. The Inground Pool features a Brand New Liner 2025/ and Custom Winter Cover / With a spacious Main Floor Living, Dining room combination this layout works great for large gatherings and holiday dinners/ Lots of Parking for them as well with a large Double Driveway that holds at least 4 cars. An added convenience of a Main Floor Laundry with an entry Door to the Garage Garage Door 2012/ This great 3 plus 1 Bedroom has plenty of space for everyone with a large Finished Basement and 2 piece Bathroom, lots of Space for a Gym and Games Room as well as another Bedroom or Office. Roof 2014, Furnace & A/C 2011, Water Heater2023, Pool Liner 2025 ! (id:26049)
57 Hollier Drive
Ajax, Ontario
Fully Upgraded House, Excellent Location, facing Park, Open Concept Layout With Lots Of Windows. Large Family Room W/Gas Fire Place, Fully renovated Kitchen with center Island, pot lights, Upgraded washrooms. Professionally Finished Basement with side Entrance. Your Client wont disappoint. (id:26049)
306 - 8 Lee Centre Drive
Toronto, Ontario
This Condo is Perfect for Various Lifestyles - First-Time Home Buyers, Empty Nesters, Or Anyone seeking the convenience of Condo Living, Situated in a Demand Location, Seconds Away from Hwy 401 and Easy Access to STC, Subway Station, Restaurants, Schools, Parks, Grocery Stores, Bank, Pharmacy, Convenience Store, and Children's Park. Just move in and enjoy!!! ***Offering 5 Star Amenities like indoor poor, Hot Tube, Sauna, Gym, Billiards, Ping Pong, Badminton Court, Squash Court, Game Room, Library, Guest Suites, Party Room & Concierge.*** Water, Hydro and Heating All Included in Monthly Maintenance Fee***. (id:26049)
208 - 915 King Street W
Toronto, Ontario
Welcome to your next chapter in the heart of downtown Toronto. This rare, character-filled condo is a true urban gem nestled inside a beautifully preserved building w/historic stylings, on vibrant King St W, offering a perfect blend of old-world charm & modern convenience. This one-of-a-kind unit on the Main Floor of the building has soaring 13' ceilings that elevate the living space, creating a dramatic sense of openness both inviting & inspiring. Bathed in natural light from 2 oversized bay windows facing north, the unit glows throughout the day, enhanced by the warmth of heated floors throughout - hardwood flooring in the main living area & bedroom, complemented by sleek tile in the kitchen & bathroom. The exposed brick wall adds a touch of industrial chic, harmonizing w/the history of the building. The kitchen is not only functional but thoughtfully designed, featuring ample cupboard space & a loft-style storage area above for added versatility. Sliding doors to the bedroom & bathroom eliminate wasted space from traditional doors, enhancing the flow throughout the unit. The bedroom area is optimized w/a cleverly integrated bed flanked by storage on both sides & above, offering smart functionality without compromising aesthetics. The bathroom continues the theme of luxury w/a tall 10' ceiling & a clean, modern finish. A foyer closet, in-unit laundry, & excellent layout ensure everyday comfort is never sacrificed. The location is simply unbeatable. Step out to the TTC streetcar for seamless access across the city or stroll to nearby parkettes, Trinity Bellwoods Park just 2 blocks north, or the Lake Shore trail to the south offering stunning lakefront cycling & walking routes. Surrounded by the energetic pulse of King West Village in the sought-after Niagara community, this home is walking distance to shops, cafés, dog parks, trails & offers easy access to Lake Shore Blvd W & Gardiner for getaways beyond the city. This is downtown living at its best. (id:26049)
235 - 1837 Eglinton Avenue E
Toronto, Ontario
Welcome To This Bright And Spacious 3+1 Bedroom Townhome Condo! This Larger Corner Unit Features Abundant Natural Light, Large Windows, And Two Private, Unshared Terraces. The Open-Concept Main Floor Is Perfect For Entertaining, With An Adjoining Den That Offers Multiple Uses Including A Guest Suite. This Home Exemplifies True Pride Of Ownership And Is Located In The Desirable Victoria Village Neighbourhood. Conveniently Close To Shopping, Just Minutes From The DVP And Highway 401, With Transit Access And An LRT Coming Soon. Don't Miss This Rare Opportunity, Book Your Showing Today! (id:26049)
8 Abbotsford Road
Toronto, Ontario
Tucked away on a quiet no traffic court, this North Toronto-style two story 3+ bedroom home with garage is an easy walk to Yonge St and Subway! Rarely available on the 'court', this home offers a private, west-facing lot with unobstructed sunset views! There aren't many locations in the area that offer these beautiful sunsets! This tidy well maintained home is perfect for families and professionals alike. Whether you're looking to renovate, rebuild, or simply revel in its current charm, this home is someone's lucky opportunity. Inside, you'll find surprisingly spacious, sun-filled rooms. A family size kitchen overlooks the backyard. A bright sunroom off the dining area walks out to the gardens. Three generous bedrooms - all upstairs - have hardwood floors and huge closets! The lower level has high ceilings and provides all the extra space you're looking for or finish further as an income/inlaw apartment. Many updated windows. Meticulously cared for. Come Spring, you'll discover one of this home's best parts; gorgeous, perennial gardens, lovingly cultivated over the years. Easy to maintain, yet a joy to behold, the lush gardens in the front yard alone draws compliments from neighbours! A detached garage adds convenience, and the family-friendly location is unbeatable. There's a park at the end of the street, and a pedestrian pathway offers a short, stress-free walk to the Subway. Plus, your kids can attend some of the area's top-rated schools, including Churchill PS, Yorkview French Immersion, and Willowdale MS. Great location for Garden Suite and/or multiplex. A home like this doesn't come along often and is a wonderful spot for anyone looking for a place in the Center of the City! Breathe. You're Home! (id:26049)
1573 Moira Crescent
Milton, Ontario
Experience Modern Luxury in Miltons Desirable Bowes Neighbourhood! Welcome to this like-new, freehold end-unit townhouse, just over a year old, offering modern finishes, smart upgrades, and exceptional value. Spacious & Functional Layout: Boasting 3+1 bedrooms and 3 bathrooms across approximately 1,500 -2,000 sq ft, this home offers a smart and versatile layout ideal for families and professionals, couples & families alike. Gourmet Kitchen: Cook in style with upgraded stainless steel appliances including a touchscreen fridge, double oven, built-in microwave/owen & wine fridge, and dishwasher. Enjoy quartz countertops, upgraded cabinetry, a pantry, and elegant valence and pendant lighting. Elegant Interiors: On entry, the foyer features upgraded tile, 9-foot ceilings, custom wainscotting, upgraded millwork, and split staircases that elevate the entire homes aesthetic. Spa-Inspired Bathrooms: Relax in luxury with granite countertops, upgraded tilework, a glass-enclosed shower in the primary ensuite, and a deep soaker tub in the main bath. Smart Home Convenience: Stay connected with smart temperature, lighting, and garage controls, all accessible via smartphone. Wi-Fi-enabled fridge, dishwasher, oven, and washer/dryer make daily life seamless. Parking & Outdoor Living: Enjoy a deep 1.5-car garage, a 2-car driveway with no sidewalk, a spacious private balcony (AC-free thanks to end-unit layout), and a Juliet balcony on the third floor. Bonus Features: Top-floor laundry with high-end, Wi-Fi-enabled appliances Central vac rough-in with toe-kick sweep inlet in the kitchen for easy clean-up Energy-efficient systems throughout Unbeatable Location: Set in the vibrant Bowes community, just minutes from parks, trails, top-rated schools, grocery stores and Milton GO Station. (id:26049)
22 - 3538 Colonial Drive
Mississauga, Ontario
SPACIOUS NEW 2 BEDROOM URBAN CONDOMINIUM IN MISSISSAUGA'S BRAND NEW THEWAY URBAN TOWNS DEVELOPMENT. SITUATED IN A MATURE COMMUNITY WITH ESTABLISHED AMENITIES INCLUDING HWYS 403,407, QEW, TRANSIT, SCHOOLS INCLUDING A U OF T CAMPUS, ENTERTAINMENT, SHOPPING, AND OUTDOOR ACTIVITIES. THIS VISTAWAY MODEL INCLUDES 999 SF OF LIVING SPACE, 90+ SFTERRACE, AND 300+ SQFT OF BELOW GRADE STORAGE SPACE. INCLUDES UNDERGROUND PARKING. WHY BUY A TINY APARTMENT WHEN YOU CAN HAVE SO MUCH MORE? (id:26049)
27 Finchley Crescent
Brampton, Ontario
Step into your dream home--a beautiful detached backsplit set on a premium pie-shaped lot offering privacy and endless outdoor enjoyment! Home features 3 roomy upper bedrooms, plus a spacious 1-bedroom in-law suite. This home is designed for comfortable multi-generational living. The lower unit boasts its own kitchen and living area, providing flexibility and independence for extended family or guests. Spanning over 2,200 sq ft of living space, this exceptional home embraces both functionality and charm. Its unique layout with minimal stairs ensures ease of movement, making it perfect for families of all sizes. But the true showstopper? The inviting inground pool--your personal oasis for soaking up the sun, hosting unforgettable gatherings, or simply unwinding in style. Don't miss this rare opportunity to own a standout property in a highly sought-after neighborhood. Walking distance to schools, close to medical centres, shopping, parks, Highways 410 & 407, and Regional hospital. Whether it's entertaining or everyday living, this home has it all--space, character, and a lifestyle you've been waiting for! (id:26049)
46 Ocean Ridge Drive
Brampton, Ontario
Stunning Detached Home in Most Desirable Location of Sandringham Wellington in Brampton!!!! Newly renovated with UPTO $150K in upgrades.. amazing location, luxury living in mind where Homes Rarely Come Up For Sale AND Immaculately kept showstopper home. Massive Primary Bedroom with a huge Closet, Hardwood Floors throughout with Pot Lights. New Washrooms & Stunning Brand New Gourmet Kitchen, 9ft Ceiling, This Is the One You Have Been Waiting For! 1 Big Bedroom Basement Apartment with massive living space and generous monthly income with Sep- Entrance . 5 MINUTES DRIVE TO 410 and BRAMPTON CIVIC HOSPITAL, close to schools and park.. (id:26049)
907 - 1660 Bloor Street
Toronto, Ontario
Welcome to your future home in one of Torontos most sought-after communities. This brand new1-bedroom, 1-bath condo, located on the 9th floor, offers breathtaking unobstructed south-facing views overlooking High Park and the city skyline. With a bright, open-concept layout and sleek modern finishes throughout, this unit is the perfect blend of style, comfort, and functionality.Steps from High Park, the Bloor Subway Line, Keele Station, and Bloor GO/UP Express, you'll enjoy unbeatable connectivity whether you're commuting downtown, heading to Pearson, or exploring the city's best dining, shopping, and green spaces.Be among the first to call this boutique building home. Residents will enjoy premium amenities including a 24-hr concierge, co-working lounge, rooftop social spaces, a yoga studio, media room, and even a pet spa. Don't miss this opportunity to own in a prime Toronto location where nature meets convenience. (id:26049)
1707 - 370 Martha Street
Burlington, Ontario
New upscale Nautique Residences DOWNTOWN BURLINGTON. Enjoy the sweeping unobstructed views of Lake Ontario from the floor-to-ceiling windows in the open-concept kitchen/LR/DR area with walk-out to balcony. This sun filled 2 BR , 2 bathroom condo features a chefs kitchen with an upgraded island. Building amenities include 24 hour concierge, swimming pool, 20th-floor Sky Lounge, fire pits, yoga studio, gym, plus more . Condo fees includes high speed internet. Includes 1 underground preferred parking spot, one locker. Steps away from Burlingtons vibrant downtown, nearby fine dining establishments, trendy boutiques, Arts Centre, Spencer Smith waterfront Park and Pier. Condo fees include High Speed Internet (id:26049)
703 - 65 Annie Craig Drive
Toronto, Ontario
Welcome to Vita on the Lake Two, a spectacular boutique-style condominium building just steps away from the lake, restaurants and coffee shops! Features of this small and quiet building include 24-hour concierge and five-star amenities including a swimming pool, gym, yoga room, party room, guest suite, private dining room and outdoor barbecue and lounge! This sunny one bedroom plus den condo has amazing views of the lake and a huge wrap around 326sq ft balcony perfect for entertaining or your morning coffee! The layout of the condo is one of the best with open concept living, dining and kitchen. The kitchen features stainless steel appliances, quartz counters and backsplash with room for a kitchen island. The primary bedroom is surrounded by floor to ceiling windows, a walk-in closet, direct access to the oversized balcony and to the spacious bathroom. The bathroom can also be accessed by the hallway which leads down to the den which can accommodate a double bed, or it can be used as a home office. There is also in-suite laundry in the unit as well as a convenient mirrored front hall closet. This unit also comes with an underground parking spot and separate storage unit. Don't miss your chance to live by the lake in this amazing condo in a well-maintained building with fantastic amenities located steps away from every convenience including public transit, shopping, parks, trails and so much more! (id:26049)
3209 - 36 Elm Drive W
Mississauga, Ontario
Rarely offered, Stunning, Fully Furnished Including all Furniture(2 Months Used) 2 Bedrooms + 2 Full Washrooms, Luxury Living In Executive Condo Corner Unit 9.5ft Ceilings, Inspiring Panoramic Views of Mississauga's Core! Sun-Filled West Open Unit, With Open Concept Layout. Floor To Ceiling Windows Is The High-end suite you've been waiting for!, 771 Sf Stylish Open Concept, Amazing Location! Modern Luxurious with Open Concept, Functional Layout, Modern Blizzard Quartz Kitchen With Island, Top of The Line Stainless Steel Appliances, Breakfast Bar, Spacious Family Room with Floor to Ceiling Windows So Much Natural Light With Inspiring Panoramic Views of Mississauga, The Perfect Layout! 9 Ft Ceilings, Flooring Throughout. , Top of The Line Blinds. Spacious Master Bedroom With 5Pc Ensuite, W/I Closet &Private Balcony. Walk To LRT, Square One, and All Amenities. (id:26049)
88 Fieldridge Crescent
Brampton, Ontario
Welcome to Your Ideal Home! This stunning, brand-new walk up condo townhouse with beautiful ravines at the back features 3 spacious bedrooms and 2.5 bathrooms, offering a thoughtfully designed modern living space with over $20,000 in premium upgrades. Nestled in one of Brampton's most dynamic and rapidly growing communities, this home seamlessly combines contemporary style, everyday comfort, and unbeatable convenience perfect for first-time buyers, growing families, or savvy investors. Step inside to an open-concept layout that flows effortlessly, creating a bright and inviting atmosphere. The sleek, modern kitchen boasts stainless steel appliances perfect for both daily meals and entertaining guests. High-end finishes and large windows throughout the home ensure a sophisticated and light-filled living experience. Ideally situated just steps from a shopping center, this home provides easy access to groceries, dining, parks, schools, and public transit everything you need is right at your doorstep. Don't miss this opportunity to own a turnkey, move-in-ready home packed with premium upgrades in one of Brampton's most desirable neighborhoods. **EXTRAS** Stainless steel appliances included. Ravine Lot. (id:26049)
406 - 4015 Kilmer Drive
Burlington, Ontario
Beautiful, spacious updated penthouse unit in Burlington! Pot lights and updated laminate flooring through-out. Bright kitchen w/upgraded counter-top & newer appliances. Great outdoor space off private balcony. Close to parks, shopping, highway & so much more! Minutes from Highway 403. Don't miss this one! (id:26049)


