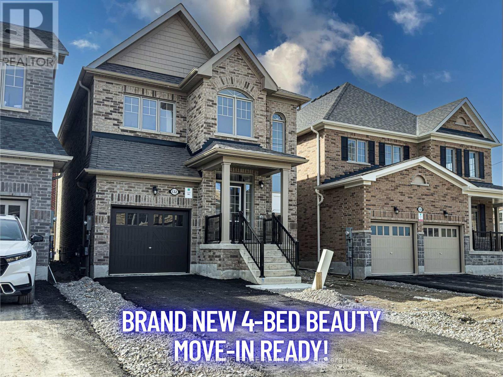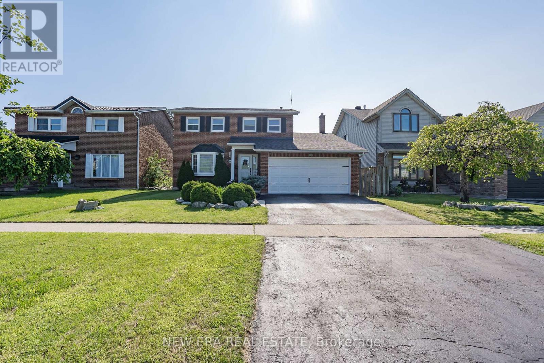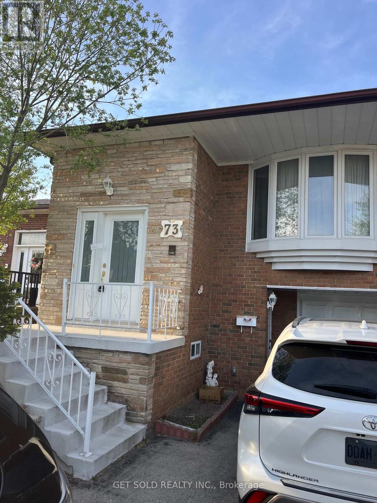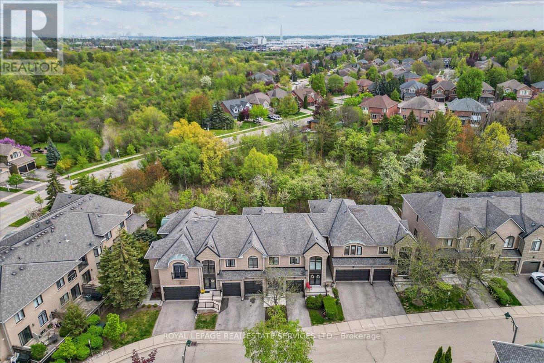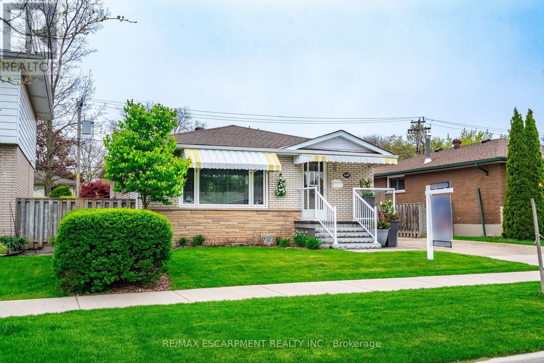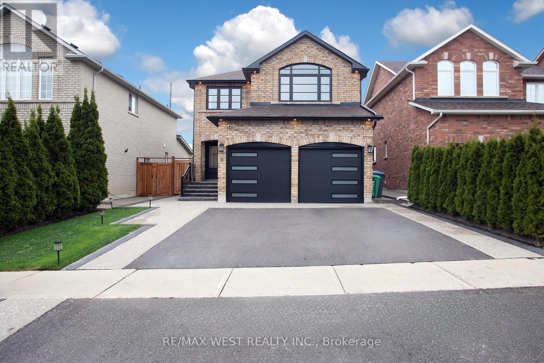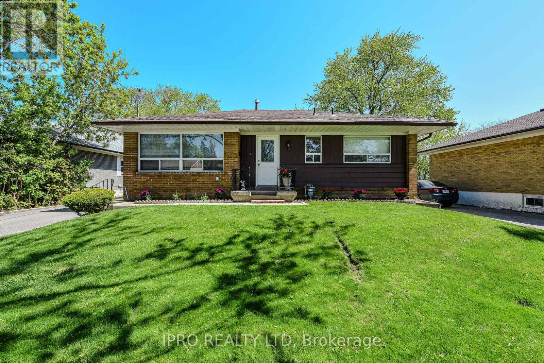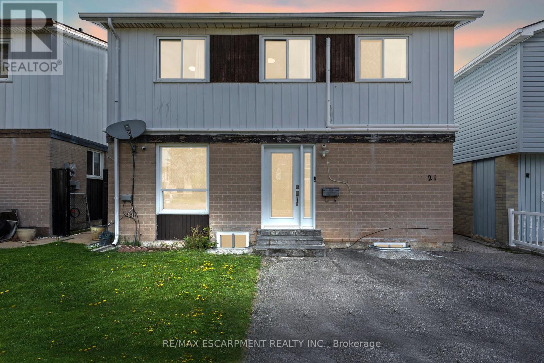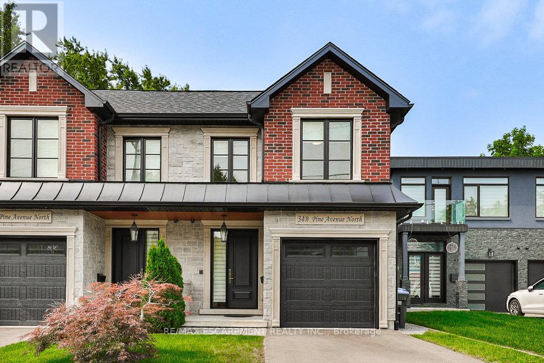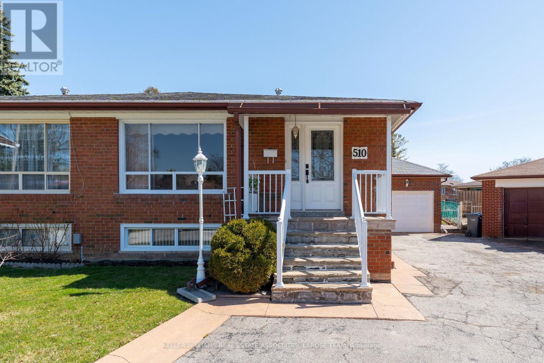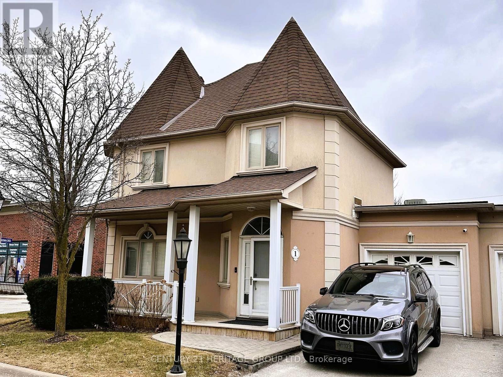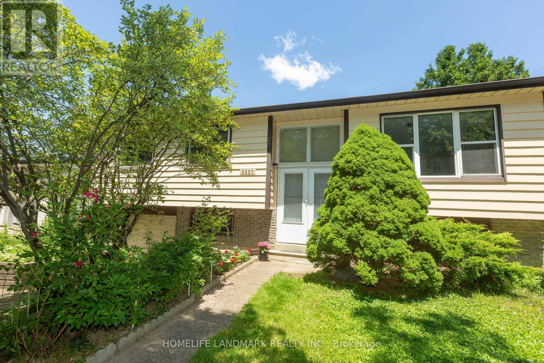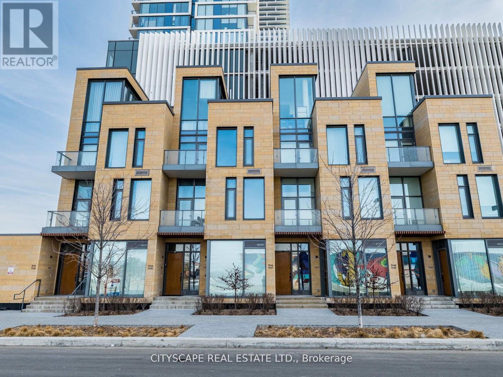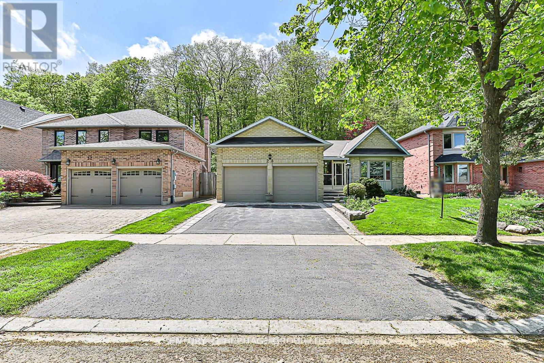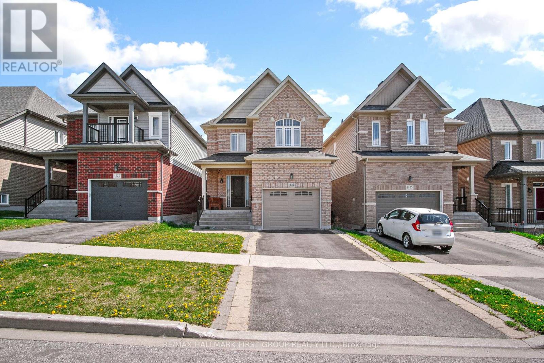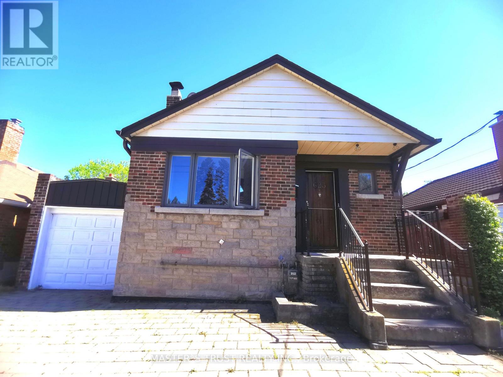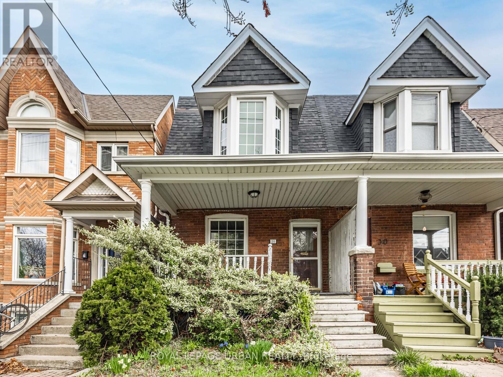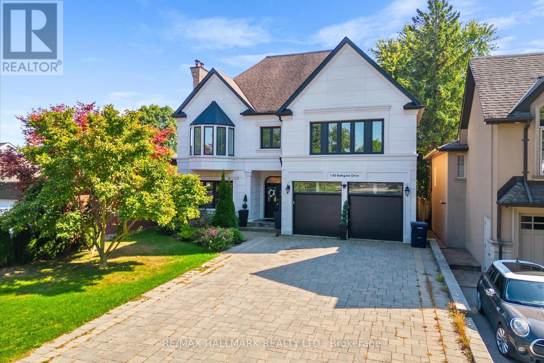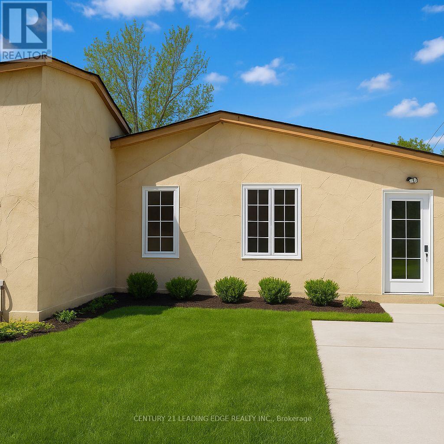132 Robin Trail
Scugog, Ontario
Be the first to call this stunning turnkey home your own! Nestled in the heart of Port Perrys sought-after Heron Hills community, this brand-new all-brick, two-story home offers the perfect blend of modern style and small-town charm. With 4 spacious bedrooms, 3 bathrooms, and an unfinished basement featuring a rough-in for a future bathroom, this home is ready for your personal touch.Inside, the bright and airy open-concept layout is designed for both comfort and functionality. The stylish kitchen, complete with a center island, is perfect for gathering with family and friends. Sliding doors lead to the backyard, seamlessly extending your living space outdoors.Upstairs, the expansive primary suite offers a walk-in closet and a spa-like 4-piece ensuite. The main floor features laminate flooring throughout, while the mudroom includes a laundry sink for added convenience. The attached garage provides additional storage or parking space.Located just minutes from downtown Port Perry, this home offers easy access to the waterfront, charming shops, and some of Durhams finest restaurants. Dont miss this amazing opportunity to own a brand-new home in a vibrant, growing community! ** This is a linked property.** (id:26049)
1372 Wren Avenue
Oakville, Ontario
Welcome to this exquisite custom-built contemporary home, offering 4,853 sqft of luxurious Living Space with 4+2 Bedrooms, 8 Washrooms, 2 Kitchens. Step into a breathtaking open-concept layout with 12-foot ceilings on the main floor and 10-foot ceilings on the 2nd floor & Basement, designed for elegance and comfort. The gourmet Kitchen is a chef's dream, featuring Jenn-Air built-in appliances, including a 6-Burner Gas Range, Dual Ovens, a Pot Filler, and an extended Island with a Bar Fridge and Microwave. Custom Cabinetry, Cabinet Lighting, Spice Racks, and Pot/Pan Drawers add both style and functionality. The Breakfast Area has Double Sliding Doors that open onto a private Deck, perfect for Outdoor Dining. The Family Room showcases a stunning Feature Wall with a Gas Fireplace, Coffered Ceiling, and oversized Windows that bathe the space in natural light. The Living and Dining areas offer Hardwood Floors, oversized Windows, and Pot Lights, while the Main Floor Office features Custom Built-in Cabinetry.Upstairs, you'll find four luxurious Primary Suites, each with its own private Ensuite and Walk-In Closet. A large Skylight illuminates the 2nd floor landing, where you'll also find a conveniently located Laundry Room. The fully finished walk-up Basement with its Separate Entrance, boasts 10-foot ceilings, an additional Kitchen, two Primary Bedrooms, each with a Walk-In Closet and own private Ensuite Bathrooms, plus a Powder Room. This area is perfect for multi-generational living and is fully equipped for independent living. Additional highlights include a floating staircase, hardwood floors throughout, 8-foot doors on all levels, pot lights throughout, and a security system. The interlocking driveway accommodates six vehicles. This exceptional home seamlessly blends modern luxury with everyday convenience, offering the ultimate in lifestyle living. (id:26049)
4155 Dursley Crescent
Mississauga, Ontario
We are thrilled to offer this rater opportunity to own a 2 storey, 3 bedroom home on Dursley Crescent! Located in the Downtown Core of Mississauga, Steps to Square One, All Major Amenities, Transit, Schools, Parks and Highways. Pride of ownership (same owners for 29 years). Extended driveway with 3 car parking spaces on driveway plus single car garage. Potential to make basement or in-law suite with walk out basement. (id:26049)
674 Laurier Avenue
Milton, Ontario
Welcome to the ideal family home in the heart of Milton! This special 4+1 bedroom detached residence is nestled in a prime location, offering unparalleled convenience and charm. Step inside to discover generously sized principal rooms designed for comfort and functionality. The living room boasts a beautiful bay window, flooding the space with natural light, and opens seamlessly into the formal dining area perfect for family gatherings or entertaining guests.The eat-in kitchen features stainless steel appliances, granite countertops, and ample cabinet space, making it a chefs delight. Adjacent to the kitchen, the family room offers a cozy wood-burning fireplace and walkout French doors leading to an expansive outdoor living area. Enjoy summer evenings on the large deck, complete with a natural gas line for your BBQ needs.Upstairs, the comfort continues with well-appointed bedrooms and upgraded bathrooms, offering space and privacy for every member of the family. The fully finished basement includes a full bathroom, laundry area, and spacious layout that can be easily converted into an in-law suite ideal for extended family or as a potential income-generating unit.Additional features include a large driveway that accommodates up to 4 cars, providing ample parking for you and your guests. Recent upgrades include: new roof (2023), new upper-level bathroom (2023), finished basement(2022), and an epoxied garage floor (2023).The home also features no carpet anywhere and its bright, airy layout makes it perfect for large families. Situated in a quiet, family-friendly neighbourhood, this turnkey home is exceptionally well-kept and truly move-in ready. Don't miss your opportunity to own this beautiful property in one of Miltons most desirable communities! (id:26049)
803 - 2087 Lakeshore Boulevard W
Toronto, Ontario
Lakeside Living at The Waterford - A Toronto Waterfront Gem. Experience modern waterfront living in Torontos vibrant condo community at The Waterford. Includes 1 parking & 1 locker unit. This stylish one-bedroom, one-bathroom condo boasts a contemporary design with premium upgrades throughout. The sun-filled, open-concept layout features a brand-new renovated kitchen with a quartz waterfall island, sleek stainless-steel appliances, and new vinyl flooring. Floor-to-ceiling windows flood the space with natural light, offering stunning city views from the spacious primary bedroom with a double closet. Huge South-East facing balcony great for entertaining guest or simple relaxation. Located in Toronto's highly sought-after waterfront community, enjoy acres of parks, scenic walking and biking trails, beaches, and waterfront activities. With prestigious yacht clubs, trendy restaurants, grocery stores, cafés, and more just steps away, convenience is at your doorstep. Commuters dream - direct access to public transit, with quick connections to downtown Toronto and the airport, plus easy access to the Gardiner Expressway and QEW. Don't miss this incredible opportunity to live in one of Torontos most coveted waterfront locations! (id:26049)
430 Queen Mary Drive
Oakville, Ontario
Detached bungalow in sought after South Oakville neighborhood. 3 bedrooms. 2 bathrooms. Some improvements are furnace, front porch, most windows, roof. Deep lot. Great investment for renovation or new build. Minutes to Kerr Street, downtown, shopping, highways, go station. (id:26049)
3 Crawley Drive
Brampton, Ontario
WELL MAINTAINED FAMILY HOME IN DESIRABLE NEIGHBOURHOOD OF BRAMPTON WITH NO HOUSE AT THE BACKCLOSE TO GO STATION FEATURES LARGE MANICURED FRONT YARD LEADS TO WELCOMING FOYER TO BRIGHT ANDSPACIOUS LIVING ROOM FULL OF NATURAL LIGHT...SEPARATE DINING AREA OVERLOOKS TO BEAUTIFULBACKYARD...LARGE UPGRADED EAT IN KITCHEN WITH QUARTZ COUNTERTOP/BACK SPLASH WITH BREAKFAST AREAWALKS OUT TO WELL MAINTAINED BACKYARD WITH NO HOUSE AT THE BACK WITH STONE PATIO PERFECT FORSUMMER BBQs AND RELAXING EVENINGS WITH FAMILY AND FRIENDS...4 + 1 GENEROUS SIZED BEDROOMS; 4UPGRADED WASHROOMS; PRIMARY BEDROOM WITH 3 PC ENSUITE AND HIS/HER CLOSET...PROFESSIONALLYFINISHED BASEMENT WITH REC ROOM/BEDROOM/KITCHEN/FULL WASHROOM WITH SEPARATE ENTRANCE PERFECTFOR IN LAW SUITE OR FOR LARGE GROWING FAMILY...SINGLE CAR GARAGE WITH 4 PARKING ONDRIVEWAY...READY TO MOVE IN HOME WITH LOTS OF POTENTIAL!! (id:26049)
73 Franel Crescent
Toronto, Ontario
Wonderful Opportunity For A Buyer Who Wants A Great Semi Detach House With A Fantastic FloorPlan For a Single Family Or Multi Family Dwelling. Good Sized Lot In A Family OrientedNeighbourhood. Perfect for Investors and First Time Buyers Who Want to Personalize A Great HomeWith Their Own finishing touches. Must Be Seen. (id:26049)
10 - 2250 Rockingham Drive
Oakville, Ontario
Welcome to this beautiful townhome located in the prestigious Joshua Creek community. This exquisite home offers 3 bedrooms, 4 bathrooms and backs onto a beautiful ravine setting that provides privacy, peace, and tranquility. The main floor features a spacious foyer with upgraded ceramic tiles, inside access to the garage, a convenient 2-piece bathroom, elegant hardwood flooring, open-concept modern kitchen with stainless steel appliances, quartz countertops, under-cabinet lighting, living and dining area perfect for entertaining and leads out to to a composite deck to enjoy a BBQ or relax and enjoy nature. The upper level boasts a large primary bedroom with two walk-in closets and a cozy gas fireplace, renovated bathroom with shower and double sinks. Two additional spacious bedrooms served by an updated 4-piece bathroom complete this level. The lower level has a generous recreation room with a gas fireplace, walkout to a private patio, large laundry room with ample storage and an additional 2-piece bathroom. Close to top-rated schools, walking trails, shopping, and easy access to QEW, 407, 403, and GO Transit. As part of a well-maintained condominium complex, your fees include shingles, window replacement, deck, garage door and exterior door replacements, fence maintenance, lawn care and snow removal. Several updates have been completed in recent years, ensuring move-in readiness. Dont miss this opportunity to own a beautiful home in a welcoming neighborhood. Schedule your viewing today and enjoy the perfect blend of comfort and convenience. (id:26049)
648 Thornwood Avenue
Burlington, Ontario
Nestled in a quiet, family-friendly neighborhood, this charming bungalow offers 1,105 square feet of thoughtfully designed living space. Located on a quiet street, this home is just minutes away from schools, parks, public transit, shopping and dining. A large paver stone walkway leads you to the welcoming front porch featuring a modern tempered glass railing. Inside, you'll be greeted by beautiful wide plank hardwood floors that flow seamlessly through the living room, dining room and bedrooms. The home boasts three spacious bedrooms, including a serene primary suite with a unique addition a versatile flex space perfect for an office or reading room which overlooks a beautifully landscaped backyard designed with urban planning in mind. The kitchen is a chefs dream complete with sleek quartz countertops, LED pot lights, stainless steel appliances and ample storage. The home also features a Jack and Jill bathroom for added convenience. The finished basement is a standout offering a rec room, a three-piece bathroom and an exercise room, ideal for both relaxation and fitness. Outdoors, enjoy a peaceful backyard retreat with a patio and pergola which are perfect for entertaining or unwinding. RSA. (id:26049)
906 Cabot Trail
Milton, Ontario
Welcome To This Beautifully Renovated 3+2 Bedroom Home! With Gorgeous New Kitchen & Kitchenaid Appliances. Features Huge Main Floor Family Room With Skylights. Conveniently Located Next To Side Entrance To Covered Patio & Bbq Area, And Huge Fenced Yard! Upstairs We Have 3 Large Bedrooms. New Wall To Wall Closets In Primary Bedroom With Newly Remodeled 3 Piece Ensuite. This Home Has No Carpets. The Main Floor And 2nd Floor Are Primarily Solid Hardwood Floors. The Basement Has Been Finished In 2019 And Includes 2 Bedrooms/Offices With Wall To Wall Closets. Recreation Room & Laundry Area. The Floors Are Laminate And Ceramic Tile. Driveway Fits 3 Large Vehicles & The Lot Is Huge Approx. 120' Wide X 60' Deep. Within Walking Distance To Shopping, Schools, Leisure Centre, Library, Doctors, Dentists, Go Transit, Bus Stop, Parks, Arts Centre, Etc. Minutes Drive To Hwy 401. (id:26049)
228 - 760 Lawrence Avenue W
Toronto, Ontario
Spectacular Bright 2 bedroom, 1.5 Bath Executive Townhouse Complete W/ 1 Parking Spot . Desirable open concept main living/dining & family sized kitchen w/ a breakfast bar. Convenient main floor powder room. Stunning Patio awaits for summer parties and BBQ's. Oversized master bedroom. New windows throughout the unit . New tankless water heater and Air handler. New air conditioner . New smoke and carbon monoxide detectors. Full size washer. Big under stair storage. Kitec plumbing replaced. New exhaust pipes as per building codes. convenient location near subway , busses, shopping, playground and eateries. (id:26049)
4 Gray Park Drive Ne
Caledon, Ontario
Welcome to this beautiful home located in the desirable area of North Hill in Bolton. The home offers bright and spacious living space, maintained to show pride of ownership. The two-story floor-plan includes 3 + 2 bedrooms, 4 bathrooms, with an open concept layout that connects the kitchen and breakfast area with the family room for ease of entertainment. The bathrooms are updated for modern comfort. Mature trees and gardens surround the property to provide privacy and natural beauty. A family oriented neighbourhood with a variety of excellent schools, great parks and recreational amenities. Hundreds of thousands of dollars spent on upgrades. Don't miss out on this gem! (id:26049)
84 - 30 Fieldway Road
Toronto, Ontario
Experience the perfect blend of city living and outdoor luxury in this sun-filled, multi-level 2-bedroom condo townhouse featuring slightly over 900 sq ft of modern living space and a rare, private rooftop terrace- your outdoor escape in the city's heart. Equipped with a gas BBQ hookup, it's ideal for entertaining, relaxing, or enjoying sunset views. Inside, the home impresses with 9" ceilings on the main floor, wide-plank laminate flooring, and premium upgrades including stone countertops, an undermount sink, iron picket railings, and an upgraded glass-enclosed shower. The primary bedroom also features a private balcony for added outdoor space. Set in a vibrant Etobicoke neighborhood, you're just walking distance from Islington Subway Station, local parks, shopping, restaurants, and cafes. With excellent transit access and a welcoming community feel, this location offers the best convenience and lifestyle. Visitor parking, secure bicycle storage room, and yard maintenance are included in the condo fees for easy, low-maintenance living. (id:26049)
192 Sherwood Road
Milton, Ontario
Welcome to 192 Sherwood Rd in Milton's sought-after Dempsey neighbourhood! This Impressive 4-Bedroom Semi-Detached Home spans over 2000 sq ft PLUS a Finished Basement Apartment with Separate Entrance providing Incredible Rental Potential. The Open Concept Main Floor with Walkout to Backyard is great for entertaining friends or just spending quality time with your family. Beautifully Upgraded Large Family Size Kitchen featuring a Walk-In Butler's Pantry, Quartz Countertops, High-End Stainless Steel Appliances, and a Huge Island with Breakfast Bar overlooking an inviting Dining Area. Dreamy Primary Retreat has His & Hers Walk-In Closets, Newly Renovated 4pc Ensuite with Soaker Tub and Standing Shower along with a Large Balcony to relax on at the end of a busy day. The additional three bedrooms are generously sized each featuring Large Closets and Ample Windows that bring in plenty of natural light. All Washrooms in the home have been fully Upgraded offering Modern Finishes. The Newly Finished Basement offers additional Living Space with a Bedroom, Kitchen (with SS Fridge, Quartz Countertops and Undermount Sink) and a 4-piece Ensuite ideal for a Guest suite or Rental opportunity. The Basement also has an additional Finished area to be used as Rec Space or Storage. The Backyard is Fully Fenced, featuring an Oversized Deck and Concrete Walkway, creating a Low-Maintenance Outdoor Space perfect for enjoying your summers. The home is thought fully designed to perfectly suit the needs of a growing family! Conveniently located with quick access to Highways 401 &407, and just steps from Lion's Park, Milton Leisure Centre, Library, Superstore Plaza (LCBO, Starbucks, bank, restaurants),Milton GO Station, Schools, Parks, Splash Pads, and trails. A short drive to Toronto Premium Outlets, Conservation Areas and Kelso Beach/Glen Eden Ski Hill. (id:26049)
12 Vista View Court
Caledon, Ontario
Welcome to this exquisite bungalow nestled in the prestigious Valleywood neighborhood offering the rare opportunity to live on a private ravine lot on a cul-de-sac that backs directly onto the scenic trails of Etobicoke Creek. This beautifully updated home combines timeless elegance with modern upgrades, offers 4000 Plus sq ft of Living space, featuring 9-ft ceilings on both the main level and the fully finished walk out basement, creating a sense of openness and grandeur throughout. Step inside to discover a bright and inviting main floor adorned with pot lights and sleek LED fixtures, complemented by triple-glazed upgraded windows that enhance energy efficiency and comfort. The gourmet kitchen boasts granite countertops, modern cabinetry, and seamlessly blends into the open-concept family room and breakfast area, which walks out to a deck with breathtaking ravine views your personal sanctuary for relaxing or entertaining. The main level includes three spacious bedrooms, two full bathrooms, and a convenient powder room, all designed with functionality and style in mind. The primary suite is a peaceful retreat, complete with ample closet space and a spa-inspired ensuite. What truly sets this home apart is the walk-out basement apartment, ideal for multi generational living or an in-law suite. It features 9-ft ceilings, a generously sized living room with a cozy gas fireplace, two large bedrooms with oversized windows, a luxurious 5-piece bathroom, and a 2-piece powder room for added convenience. The basement also includes a full kitchen and laundry, plus a dedicated dining area that could double as a home office. The lower-level breakfast area overlooks the backyard and leads to a covered patio with a charming gazebo, offering serene outdoor living in all seasons. This is not just a home its a lifestyle. Don't miss your chance to experience everything this stunning property has to offer. Watch the virtual tour and book your private showing today! (id:26049)
13 Morpeth Road
Brampton, Ontario
beautiful well maintained raised bungalow with lots of great features including 3 generous sized bedrooms on upper level, hardwood floors, walkout to large fenced yard & covered patio, 6 car parking, finished basement with separate entrance, 4th bedroom, living room, ding room 2nd kitchen, 4 pc bath, large storage area. Great rental potential for investor or family looking to subsidize costs. Home sits on a premium sized lot in quiet neighborhood close to all amenities. (id:26049)
21 Yvonne Avenue
Toronto, Ontario
Welcome To 21 Yvonne, Nestled On A Generous 56X107 Ft Lot, This Beautifully Maintained 4 Bedroom , 4 Bathroom Detached Home Offers The Ideal Blend Of Comfort, Space & Convenience.Featuring A Fully Finished Basement With A Separate Entrance For Potential Rental Income. Step Inside & Enjoy Spacious Rooms And A Functional Layout That Caters To Both Everyday Living And Entertaining. The Home Is Powered By A 200 AMP Service, A Cold Room, Private Backyard Oasis And Just Minutes To Highways, Parks, Grocery Stores & Shopping Centres. Don't Miss Your Chance To Make This Exceptional Property Your Own!!!!! (id:26049)
22 Vanwood Crescent
Brampton, Ontario
Welcome to this beautifully maintained and move-in ready home, on a rare 86.89 ft x 117.20 ft ravine lot in one of Brampton's most sought-after neighbourhoods. This elegant property features 5 spacious bedrooms and 4 modern bathrooms above grade, offering a perfect blend of comfort, space, and functionality for growing families. Step inside to discover freshly painted interiors with hardwood flooring throughout. The chefs kitchen is upgraded with new countertops. Built-in appliances, complemented by smart home features including a smart thermostat and smart garage door opener. Primary bedroom offers ample storage with custom-built cabinets. Exterior security cameras installed for added safety. The impressive side yard is a private retreat, featuring a fountain surrounded by, cherry and plum trees Apple trees in backyard Additional highlights include: Newly built LEGAL 2-bedroom basement. (id:26049)
12 Ashfield Drive
Toronto, Ontario
Welcome to 12 Ashfield drive! This charming 3+3bedroom, 3-bathroom, 1+1 kitchen, 2 car garage (has 3 doors - drive thru), driveway for 5 cars, detached house is nestled on a tranquil street, free from through traffic, ensuring a serene environment for you and your loved ones. Ideal for first-time buyers or those seeking to elevate into a detached home, this meticulously maintained property ( Reno 2021, Furnace 2020, Roof 2024, AC 2024, new wiring 2021, new doors and new windows 2021, Hardwood floor on main level, 2 new garage doors and lights 2023, soundproofing ceiling in the basement 2021, new insulation 2021, Pipes 2021, Leafquard throughout the roof 2021) boasts a peace of mind for even the most discerning buyer. Fully fenced and gated backyard with many types of flowers. The prime location speaks for itself! Surrounded by top-rated schools, Centennial Park, Etobicoke Olympium, TTC, and the upcoming Crosstown LRT, convenience is at your doorstep. Quick access to highways 427, 401, Gardiner/QEW ensures effortless commuting, while Toronto Pearson Airport is just a hop, skip, & a jump away. Don't let this move-in ready gem slip through your fingers. This beautiful meticulously maintained home has over 2400 sq feet of livable space with the basement income potential of over 3K a month. (id:26049)
312 - 243 Perth Avenue
Toronto, Ontario
Rare Church Loft with Skyline Views in the Heart of the Junction Triangle - Welcome to Unit 312 at 243 Perth Ave a showstopping, one-of-a-kind loft inside a stunning 20th-century Neoclassical church reimagined by architect George Miller. This expansive 1+den loft blends original character with modern luxury: soaring ceilings, arched windows, and tons of natural light set the stage for sleek contemporary finishes, including a Scavolini kitchen with integrated appliances, engineered hardwood floors, designer lighting, and custom window treatments. But the crown jewel? A rare, private south-facing terrace 180 square feet of outdoor living with breathtaking, unobstructed views of the Toronto skyline. Its the only top-floor unit in the building with outdoor space on the coveted south side. Additional features include: 3 owned lockers, 1 owned parking spot with 2 bike racks & Access to the building's gym. All this in the vibrant Junction Triangle, just steps from cafés, boutiques, transit, and a short walk to the Junction, Roncesvalles, and High Park. (id:26049)
10 Berton Boulevard
Halton Hills, Ontario
Welcome to 10 Berton Blvd in the Trafalgar Country neighbourhood close to trails, schools, parks and major roads to highways. The GO Station is less than 10 mins away. This 4+1 Bedroom, 4 Bathroom has over 4,000 sf of living space. The grand foyer is 2 storeys high with tons of natural light streaming through the upper windows. The main floor has separate formal living/dining space as well as a spacious family room. The fantastic kitchen has taller uppers, crown moulding, quartz counter tops, built in appliances, pantry and island that seats 4 comfortably. The main floor has gleaming hardwood and the second floor has been updated with brand new laminate. Design features of this home are the neutral colours, the modern lighting, 9 ceilings on the main floor, spa-like ensuite and main baths and gas fireplace. The open concept basement is fully finished and has a 2-pc bath and guest room. The vacant property down the street is slated for a Catholic School. Parking for 4 cars. (id:26049)
21 Grand River Court
Brampton, Ontario
Bright & Spacious Home with Legal In-Law Suite! Located on a quiet cul-de-sac, this carpet-free home features a bright, open concept main floor with a modern kitchen, living room, and dining area, all filled with natural light. Upstairs, youll find 3 spacious bedrooms and a full bathroom. A cozy 3-season sunroom adds extra living space to enjoy year-round. The legal in-law suite in the basement includes 2 great sized bedrooms, a separate kitchen, 3pc bathroom, private laundry, and its own walk-up entrance with big windows for a bright, open feel. Enjoy a large yard, 2-car parking, and a fantastic location within walking distance to parks, schools, and all amenities. Comfort, convenience, and space. (id:26049)
34b Pine Avenue N
Mississauga, Ontario
Offering the potential for extra rental income or a private in-law suite with its separate basement entrance, this beautifully upgraded home is located in Port Credit, one of Mississauga's most desirable communities. The spacious semi-detached layout features an open-concept main floor with a gourmet kitchen, elegant mouldings, and sun-filled living and dining areas perfect for modern living. The luxurious primary suite showcases coffered ceilings, custom-built-ins, and a spa-like ensuite. Generously sized bedrooms and a fully finished basement with a large bedroom, full bath, and private walk-up entrance provide flexible living space for family, guests, or tenants. (id:26049)
510 Ettridge Court
Mississauga, Ontario
Welcome to 510 Ettridge Court, a charming 4 bedroom semi-detached backsplit in the highly sought-after community of Mineola East! Nestled on a peaceful and friendly court, this beautifully maintained home showcases exceptional care and pride of ownership. Enjoy the convenience of the property's private garage and large driveway, providing ample parking space for family or guests. Step inside and find elegant, original hardwood flooring throughout, and large windows that flood the home with natural light- making the space feel airy and open. The thoughtfully designed layout allows for an open concept floor plan, and a combined living and dining area- a perfect setting to host and entertain. The lovely eat-in kitchen features stainless steel appliances, and ample cabinetry. The well-proportioned bedrooms offer comfortable living space, home office potential, and large closets and windows. The bright and versatile lower level features large above-grade windows, and whether used as an in-law suite, a private retreat for guests, or additional living space for the family, this area adds excellent versatility. Step outside to the expansive backyard, that has been meticulously cared for complete with a patio, and plenty of room for gardening, or relaxing in a scenic setting. Located in one of Mississauga's most desirable communities, this home offers easy access to public transit, top-rated schools, shopping, dining, and all essential amenities. With its prime location, thoughtful design, and warm and inviting atmosphere, this lovingly maintained home is ready to welcome its next family. Don't miss this incredible opportunity to move into a wonderful home in a family-friendly community! Looking to update parts of the home to make it your own- a 'purchase plus improvements' mortgage might be worth exploring. (id:26049)
254 Niagara Trail
Halton Hills, Ontario
Step into this impeccably upgraded 4-bedroom, 3.5 bathroom home just south of Georgetown, where sophisticated design meets practical living. This newer build features a thoughtfully designed layout perfect for the needs of modern families. The main floor boasts soaring 10 feet ceilings and a bright open-concept design that seamlessly connects the chef-inspired kitchen, breakfast area, family room, dining room and living room. Ideal for both entertaining and everyday comfort. Upstairs with 9 feet ceilings, you will find 4 spacious bedrooms, including two generously sized master bedrooms with private ensuites, and a semi-ensuite shared by the remaining two rooms, offering a flexible layout ideal for multigenerational living, hosting guests, or using one room as a dedicated home office while still enjoying three ensuite-style bedrooms. The unfinished basement with a separate entrance provides additional possibility for an in-law suite, or potential rental income. Premium features and upgrades include: A modern kitchen with granite countertops, ceramic backsplash, premium stainless steel appliances, and upgraded pot lights. Brand new stove and range hood, brand new washer and dryer. Owned water heater-no monthly rental fees. Located in a family-friendly community with easy access to Highway 401, walking distance to St. Catherine of Alexandria Elementary School and Jubilee Park, this home offers the perfect blend of style, space, and convenience. Plus, the cherry tree in the backyard makes summer days extra sweet! (id:26049)
11 - 1 Tower Gate
Brampton, Ontario
Team Tiger presents a rarely offered and impeccably maintained bright sun-filled 2-storey end-unit townhome tucked away in the exclusive Dayspring community an intimate enclave of just 24 homes bordering the peaceful Claireville Conservation. Beyond the pristine home itself, you'll find a true sense of community and security, where neighbours become friends and pride of ownership shines through.The welcoming foyer features direct garage access, leading into a renovated kitchen that walks out to a large, private patio perfect for quiet mornings or lively gatherings. The open-concept living and dining areas boast soaring 9-foot ceilings, creating an inviting and spacious atmosphere. Upstairs, the generous primary suite offers a walk-in closet and two additional closets for exceptional storage.The newly finished, bright lower level offers even more living space with a large family room, a bedroom, and a full bathroom ideal for guests or extended family. Complete with 2-car parking, this move-in-ready home is a rare opportunity to join a warm, connected community surrounded by nature, yet close to every convenience. (id:26049)
3337 Rhonda Valley
Mississauga, Ontario
Welcome to 3337 Rhonda Valley, located in the heart of Mississauga on a quiet street, Completely renovated 4-bedroom bungalow offers afunctional and inviting layout, perfect for family living. The Kitchen room boasts a walk-out to the deck, providing an ideal space for outdoor dining and relaxation. Fully fenced backyard, new deck, all new vinyl floor on main floor, new bathrooms, new Furnace, new hot water heater, new electrical panel. Nestled In Quiet, Tree-Lined Street That Has It All - Access To Parks, Trails, Tennis Courts, Baseball Diamond, English And French Immersion Schools In Catchment Area, Daycares, Stores, And Community Centre With Library, Indoor Pool, Ice Rink, And Gym Facilities, To Name A Few, All Within 10-Min Walk. Two Major Highways, Cooksville Go, Street-Level Bus Stop, Square One Mall Approx 5 Mins Away. It Could Be Yours! (id:26049)
2007 - 5025 Four Springs Avenue
Mississauga, Ontario
Welcome to Unit 2007 A Rare, One-of-a-Kind Corner Suite!. This bright and spacious 2-bedroom + den, 2-bathroom unit offers stunning panoramic views of the city through floor-to-ceiling windows. Featuring 9 ft ceilings, a modern open-concept kitchen with quartz countertops and stainless steel appliances.. Located near the elevator for extra convenience. Enjoy natural light throughout, sleek finishes, and a den perfect for a home office or additional living space. Comes with two side-by-side parking spots and one locker which are also close to elevator. Ideally situated near Highways 401, 403, and 410, and just steps to the upcoming Hurontario LRT. Only minutes from Square One Shopping Centre, top-rated restaurants, shops, entertainment, and more! Lovingly maintained by the original owner this is luxury living in one of Mississauga's most sought-after communities. Includes excellent in-house amenities such as a 24-hour concierge, indoor swimming pool, Gym, Yoga Room, Hot tub, Party Room, Billiards, Kids' room, Theatre room, Outdoor Terrace with BBQ Area, Library & much more! Don't miss this incredible opportunity! (id:26049)
14 Rockman Crescent
Brampton, Ontario
Spectacularly upgraded 3-level freehold townhome featuring a total 4 bedrooms and 3.5 bathrooms, including a fully finished lower level with private bedroom and ensuite washroom ideal for guests or extended family. Enjoy dark-stained hardwood floors and stairs throughout, a modern kitchen with granite countertops and high quality stainless steel appliances, and a walkout to a private deck perfect for morning coffee . Professionally finished perimeter landscaping including backyard with interlocking stone, offering a low-maintenance outdoor space with great curb appeal. Additional highlights include upgraded light fixtures, convenient upper-level laundry. This perfect family home is conveniently located in a high-demand location close to schools, parks, shopping, transit, and more. A perfect blend of style, function, and location move in and enjoy! (id:26049)
1004 - 95 La Rose Avenue
Toronto, Ontario
Welcome to The Sovereign, a distinguished and impeccably maintained residence where elegance meets comfort. This suite has two walkouts to a spacious balcony - perfect for enjoying morning coffee or sunsets. The well-appointed galley kitchen offers a cozy breakfast nook, while two spacious bedrooms, two full baths and ensuite laundry provide the ultimate in convenience. Nestled in a prime location just steps from the renowned La Rose Bakery, charming shops, transit, and lush green spaces, this is more than a home - it's a lifestyle! Don't miss this exceptional opportunity! (id:26049)
404 - 650 Sauve Street
Milton, Ontario
Welcome To Delightful 1 Bedroom+ Den Condo Apartment In A Prime Location Of Milton, Featuring, 693 SQFT Of Living Space, in Suite Laundry And An Open Balcony. The Versatile Den Can Be Used As An Additional Bedroom. Enjoy The Convenience Of Being Close To Elementary School, Shopping Plaza And Highways. Please Note That The Property Will Be Sold As An "As-Is" Basis. (id:26049)
17 Rustwood Road
Vaughan, Ontario
***Welcome To Your Dream Home In The Highly Sought-After Community Of Thornhill Woods***This Impeccably Maintained End Unit Townhome Uniquely Offers The Spaciousness And Privacy Of A Semi-Detached Home Along With The Convenience And Low-Maintenance Lifestyle Of Townhome Living. Step Inside And Be Greeted By An Expansive Open Concept Layout Where Every Detail Has Been Carefully Considered. The Bright And Airy Design Features Rich Hardwood Floors That Flow Effortlessly Throughout, Setting The Perfect Stage For Both Entertaining And Relaxed Everyday Living. The Updated Kitchen Is A Chefs Delight, Showcasing Gleaming Granite Countertops, White Cabinetry, And Top-Of-The-Line Appliances. All Bathed In Natural Light From Well-Placed Windows. Adjacent To The Kitchen, A Gas Fireplace Creates An Inviting Focal Point In The Living Area, Promising Warm Evenings Spent With Loved Ones. Designer Lighting And 9ft High Ceilings Further Accentuate The Inviting Ambience, Making This Space One That Truly Feels Like Home. Located Off The Breakfast Area Is A Custom Stone Patio Which Increases Your Living Space Outdoors. Ascend To The Second Floor Where Convenience Intertwines With Luxury. Here, A Well-Designed Laundry Area Adds Practical Ease To Daily Living, While The Primary Bedroom Suite Offers A Tranquil Retreat. Enjoy Your Own Spa-Like Sanctuary Complete With A Lavish Bathroom Featuring A Soaker Tub, Walk-In Shower, And Heated Towel Rack. Custom Closet Organizers Complete The Suite, Ensuring Every Inch Of Space Is Maximized For Comfort And Style. The Professionally Finished Basement Expands Your Living Space Even Further. Ideal For A Home Office, Recreation Room, Or Guest Suite, This Area Features A Chic 3-Piece Bath And Separate Room For Guests Upgrades Such As An Updated Furnace, Air Conditioning System, And A Recently Renewed Roof Provide Modern Efficiency And Peace Of Mind For Years To Come. (id:26049)
87 Grew Boulevard
Georgina, Ontario
Perfect Bungalow Starter or Retirement Home on an Amazing Quiet Street, Close to All Amenities in the Beautiful Lakeside Town of Jacksons Point, This Picture Perfect 3 Bedroom 1.5 Bath Home Offers a Large 67 x 137 Lot & Fully Fenced Rear Yard, Single Attached Garage, Walk in to Large Living Room Open to Newer Updated Kitchen With Walk Out to Rear Yard, Main Floor Laundry, 3 Good Sized Bedrooms, Primary With Big Double Closets, 2nd Bedroom With 2 piece Ensuite, Updated Gas Furnace (2019) & Gas Hot Water Tank, A Must See! (id:26049)
Th06 - 9 Buttermill Avenue W
Vaughan, Ontario
3 Bed + Den with 2 full baths available for sale in the prestigious New Luxury Transit City in Vaughan. The private rooftop has gas and water line connection for BBQ. This over 1800 sq. ft T/H is less than 3 yrs old and offers upscale living with functional open concept layout. Quartz countertop and built-in appliances add a unique and modern look to the Kitchen. Main and Third Floor have 11 ft ceiling. Large windows throughout the home fill it with natural light. Close proximity to all amenities including YMCA, Walmart, Costco, IKEA, Banks and Vaughan Mills Center and York University. TTC Vaughan Subway is a two minute walk. Easy access to Hwy 400 and 407. (id:26049)
503 - 5 Buttermill Avenue
Vaughan, Ontario
Attention First-Time Home Buyers and Young Professionals! This stunning unit is an absolute must-see, offering a perfect blend of modern living and convenience. As you step inside, you'll be greeted by a spacious open-concept layout, designed to maximize both comfort and functionality. The 9-foot ceilings create an airy and open feel, while the floor-to-ceiling windows allow an abundance of natural light to flood the space, giving the entire unit a bright and welcoming atmosphere. The laminate flooring adds a sleek and contemporary touch, perfectly complementing the modern kitchen, which is equipped with stainless steel appliances, ample counter space, and a cozy breakfast area that's perfect for casual dining or morning coffee. Location is everything, and this unit delivers in every way. Just steps away from the subway, you'll enjoy quick and easy access to downtown Toronto. Plus, with restaurants, shopping, a YMCA, and a childcare center right at your doorstep, your day-to-day convenience is unmatched. Whether you're commuting to the city, heading to Vaughan Mills Mall, Canadas Wonderland, or hopping on HWY 400, you'll be perfectly positioned for all your needs. Rogers Internet Included ( approx. $30). (id:26049)
3 Hughes Street
Richmond Hill, Ontario
Location! Location !Location! Attention Investors/ Developers! Excellent Development Project In The Beautiful Community Of Oakridge's! Discover a newly renovated bungalow that perfectly blends opportunity, convenience, and potential. This almost brand-new home is renovated from A to Z, ensuring every detail is crafted for your comfort. With 3 spacious bedrooms, each featuring its own AC unit and direct access to a private backyard, you'll enjoy privacy and comfort. The home also offers 3 full bathrooms and a stylish powder room for guests.What sets this property apart is its incredible potential for rental income. The expansive 900ft storage area can be easily converted into rental apartments, complete with separate entrances. Located just 500 meters from vibrant Yonge Street, you're close to all amenities in a rapidly growing neighborhood. The OR2 zoning adds a lot more value, allowing for diverse uses such as medical clinics, health centers, professional offices, veterinary clinics, and daycares. Embrace modern conveniences with an EV plug, and take advantage of the thriving area for both living and investment. 3 Hughes St it's an opportunity to secure a promising investment. Buyer To Verify Lot Measurements, Taxes, And To Perform Their Own Due Diligence (id:26049)
146 Anthony Lane
Vaughan, Ontario
Change Your Life today with this Spacious 4 -Bedroom Gem on One of the Largest Lots on the Street. Beautifully maintained 4-bedroom 4 Bathroom home offers the perfect blend of comfort, space, and opportunity. Step inside and youll immediately notice the pride of ownership. The bright and airy main floor features a functional layout with generous living and dining areas, perfect for family gatherings or cozy nights in. The kitchen offers ample cabinetry, well maintained appliances, and a convenient eat-in space. Four spacious bedrooms with plenty of natural light and storage, ideal for growing families or those in need of a home office. The finished basement is a standout featurecomplete with a separate entrance, kitchen, bathroom, and open living space. Its perfect for extended family, in-laws, or as an income-generating rental suite. The huge lot is ideal for plenty of parking spaces and an expansive backyard for hosting summer barbecues, letting the kids or pets run free, or garden oasis, this lot can accommodate it all. Close to Promenade Mall, Winners, Supermarkets, Cafe's etc.. Easy access to 407 and Hwy.7, Public Transit make this convenient location. Great Home +Great Lot, + Great Location= Easy Choice (id:26049)
57 Scotia Road
Georgina, Ontario
Discover the perfect blend of comfort, style, and functionality in this meticulously maintained 3-bedroom, 4-bathroom end-unit townhome, ideally situated on a tranquil, no-exit street with a beautiful ravine backdrop. From the moment you step inside, you'll be impressed by the spacious, light-filled layout and quality finishes throughout. The main floor features elegant hardwood flooring, custom wainscoting, and a gourmet upgraded kitchen that opens seamlessly to the combined family and dining area. Walk out to your private deck, perfect for morning coffee or entertaining guests while enjoying the peaceful view. Upstairs, the second level offers three generously sized bedrooms, including a luxurious primary suite complete with his-and-hers closets and a spa-like 5-piece ensuite bathroom. The fully finished lower level is equally impressive, featuring a separate side entrance, expansive recreation room with a wet bar, oversized windows and a convenient 2-piece bathroomideal for guests and extended family. Located minutes from all amenities, Close to Lake Simcoe for year-round recreation and Easy access to the GTA a commuters dream. This home has been thoughtfully upgraded throughout with no detail overlooked. A true turnkey property just move in and enjoy! (id:26049)
28 Spence Drive
Aurora, Ontario
Your dream bungalow backing to conservation just hit the market! Plus, it has a private 2 bedroom basement suite with a full kitchen, own laundry and living space; perfect for investors or large family. Overlooked by Henderson forest with walking trails. A special home well maintained looking for a new family to enjoy all the benefits of south Aurora living close to schools and major roads but on a quiet street. Large patio - Fenced Yard. Maintained inside and out, a nice place to call home. (id:26049)
1727 Silverstone Crescent
Oshawa, Ontario
Welcome to this beautifully maintained home located in the highly sought-after North Oshawa community! The open-concept main floor is perfect for family gatherings, featuring a spacious dining room and a cozy living room with a charming fireplace. The large window in the living room allows for an abundance of natural light, seamlessly blending with the eat-in kitchen. The kitchen is a chefs dream, offering a gorgeous backsplash, stainless steel appliances, and a convenient walkout to a generous-sized, fully fenced backyard ideal for outdoor entertaining. Upstairs, you'll find great-sized bedrooms with ample closet space. Both the primary and second bedrooms feature walk-in closets, providing plenty of storage. The primary bedroom also boasts a luxurious 3-piece ensuite, creating a perfect retreat. Plus, an additional office nook on the upper level provides the perfect space for working from home or study.The basement is an unfinished canvas ready for your personal touch, whether you envision a home theatre, extra living space, or a playroom. Step outside to your private backyard oasis, complete with a cozy patio and plenty of space for summer activities like barbecues, gardening, or playing with the kids. Located close to great schools, Durham College, parks, golf courses, and major highways (407/412/401/418), this home offers the perfect balance of peaceful living with easy access to everything you need. Dont miss out on the opportunity to make this your new home in North Oshawa! (id:26049)
623 O' Connor Drive
Toronto, Ontario
RARE opportunity: 3+2 BEDROOMs on O'Connor Dr., single detached bungalow in East York near Coxwell Ave., 2 kitchens, 2 baths, laundry and cold room on separate upper and lower levels with SEPARATE entrance. All windows in the lower level are ABOVE grade. Rare opportunity: DOUBLE-LANE front yard parking lot with City's PERMIT and attached garage fit for up to 5 cars. Close to shops, schools, parks and highway DVP, TTC bus stops near front door of the house. Ceramic and hardwood flooring throughout the upper level living room, bedrooms, kitchen and bathroom. Ideal for multi-generation living, those seeking rental income, developer and investor. Cherry blossom in the backyard in spring welcome the new family of this stunning house. (id:26049)
6158 Kingston Road
Toronto, Ontario
Calling all builders, developers, handymen or investors, welcome to this outstanding opportunity in the highly sought after Village of Highland Creek. This home provides amazing potential to add the value it truly deserves onto this magnificent 77ft by 210ft lot which even extends to 220ft at points. Surrounded with several multi million dollar mansions, this large sized tree lined lot is the perfect space to either renovate the existing 3 bed, 3 bath property along with its wood burning fireplace, finished basement as well with the additional basement bedroom and extra large garage. Or use this lot as your own blank canvas to unleash its full potential. Past investors have had tremendous success investing in this neighbourhood and now is the perfect opportunity for you to be next! (id:26049)
101 Sawdon Drive
Whitby, Ontario
Nestled In Sought-after Neighborhood, This Charming Four-Bedroom Haven Is Convenience And Elegance Combined. Just A Stroll Away From Schools and Opposite Public Transit, It's Perfectly Situated For Family Living. Enjoy Hosting In The Separate Living And Dining Rooms, Designed For Seamless Entertainment. The Eat-In Kitchen With Newer Cupboards Flows Into A Cozy Family Room, Featuring A Gas Fireplace and A Walkout To A Balcony. Upstairs, The Primary Bedroom Is A Retreat, Boasting A Five-piece Ensuite, Walk-in Closet And A Nook For Reading Or A Nursery. The Walk-out Basement Is An Entertainment's Dream With A Second Kitchen, Two Bedrooms, And A Separate Laundry. The Basement Living Room Has Garden Doors That Leads To A Stunning In-ground Pool And Gazebo. With A Recently Replaced Roof And Views Of Lake Ontario From Three Upstairs Windows, This Home Is A Rare Gem Waiting To Be Discovered! This Home Is Priced To Sell. (id:26049)
28 Eastmount Avenue
Toronto, Ontario
Opportunity knocks in prestigious Playter Estates! This spacious 3 bedroom, 1 bath semi-detached home has untapped potential for renovators, contractors, or end-users ready to create their dream space. Enjoy a sizeable backyard, ideal for gardening, entertaining or relaxing outdoors.Located in one of Torontos most sought-after east end neighbourhoods, youll enjoy a short stroll to the vibrant shops and restaurants of Danforth Avenue, top ranked schools including Jackman P.S., and convenient access to Broadview TTC Station for an easy downtown commute. Riverdale Park and the Don Valley Ravine are nearby, offering exceptional green space and recreation.Dont miss your chance to transform this property into your perfect family home! (id:26049)
2910 - 50 Town Centre Court
Toronto, Ontario
Welcome to Suite 2910 at 50 Town Centre Court, a stunning, sun-filled corner unit in the vibrant heart of Scarborough. This beautifully upgraded, furnished (optional) 2+1 bedroom condo offers generous living space, panoramic views, and thoughtful design touches, including a quartz center island and quartz backsplash. Custom media + office built-ins, perfect for working or relaxing in style. Sip your morning coffee on your balcony, finished with acacia wood tiles. You can enjoy the convenience of 1 parking spot and a locker, all included. Residents can access top-tier amenities like a theatre room, a fully equipped fitness center, and more. Located just steps from Scarborough Town Centre, top restaurants, grocery stores, Centennial College, and the University of Toronto. With TTC, GO Transit, and Hwy 401 just minutes away, this is truly a commuter's dream! (id:26049)
140 Bathgate Drive
Toronto, Ontario
Absolutely Stunning Custom Built Home In The Well Established, Highly Coveted Centennial Community Just Steps To West Rouge. This Luxury Property Is Tucked Away On A Quiet, Friendly Street Sitting On A Massive 52 x 150 Ft Prime Lot. Boasting Over 6000 Sqft Of Living Space Including A Lower Level 2 Bedroom In Law Suite With 2 Separate Entrances, Eat In Kitchen & Wood Burning Fireplace - Excellent Income Potential Or Perfect Additional Living Space For Extended Family. This Beautifully Upgraded Home Welcomes You With A Grand Foyer Entrance With Custom Marble Tiles & Spiral Open Riser Staircase. Main Floor Boasts Spacious Living, Dining, Home Office & Family Room featuring Crown Mouldings, Marble Tiles, French Doors, Potlights, Wood Burning Fireplace & 3 Walk Outs To Private Backyard Oasis Valued at 45k Featuring A Party Sized Deck & Heated Salt Water Pool - Perfect For Simple Relaxation Or Hosting Friends & Family. Chef Inspired Kitchen W/ Spacious Breakfast Area, Bay Windows, Granite Counters, Wood Cabinetry/Pantry And S/S Appliance Package Tons Of Thousands Spent On Upgrades Inside & Out. Laundry Room With Direct Access To Garage, Side Yard And Basement. 5 Spacious Bedrooms Featuring A Bedroom Sized Walk In Closet In Primary Bedroom And Spa like Ensuite W/ Carrara Marble Floors, Large Kholer Jacuzzi Tub & Double Vanity. Excellent Location - Close To Great Schools, Parks, Trails, Lake Ont & U of T & More. Do Not Miss This Opportunity! (id:26049)
4413 Durham Regional Hwy 2
Clarington, Ontario
Motivated Seller! 3-bedroom home is situated on an expansive lot just shy of an acre, offering the perfect blend of space, privacy, and convenience. Step inside to discover an updated kitchen that's both stylish and functional, featuring modern finishes and ample storage perfect for cooking and entertaining. The bright and spacious living areas provide a warm, inviting atmosphere, ideal for family life or hosting guests. Outside, the possibilities are endless. Enjoy the freedom of a large lot with plenty of space for gardening, outdoor activities, or future expansion. Don't miss this rare opportunity to own a piece of tranquility with all the modern touches. Book your showing today! (id:26049)

