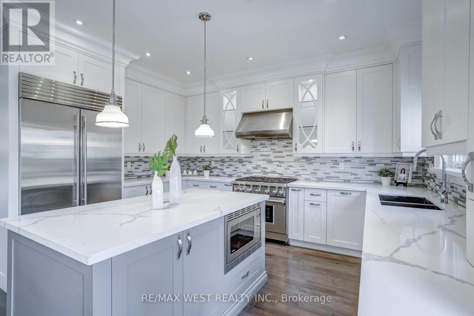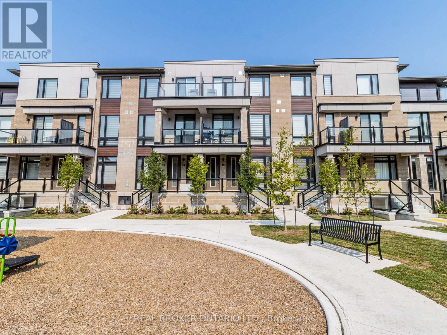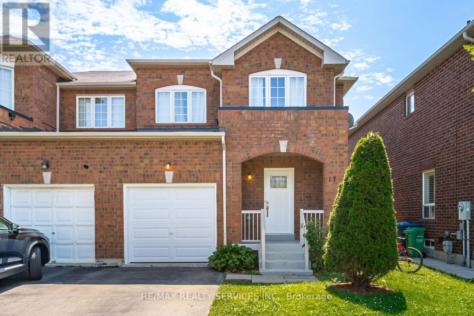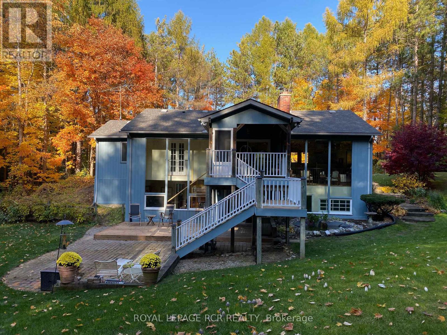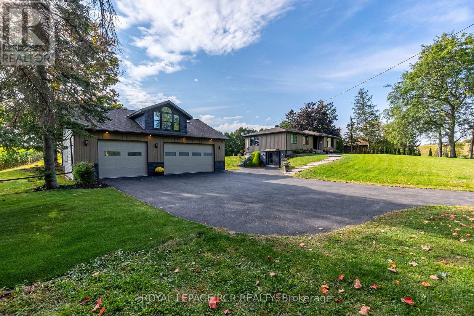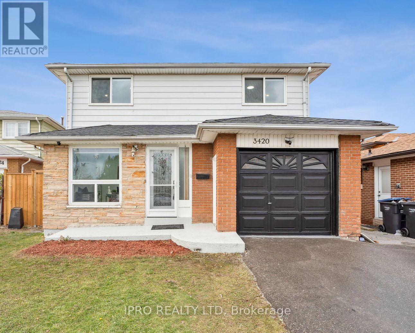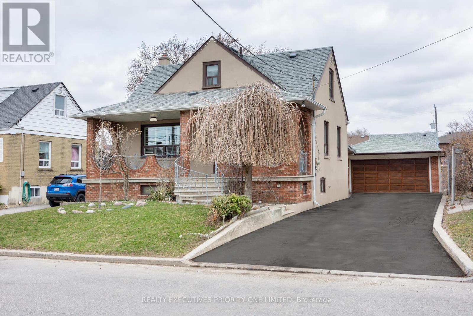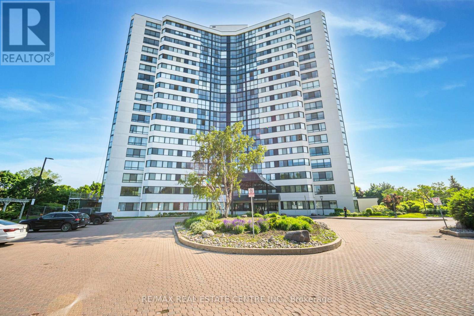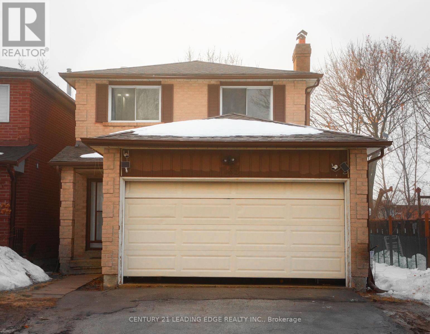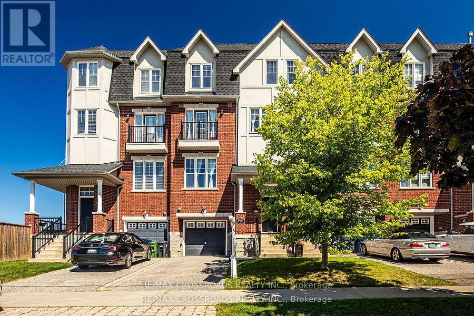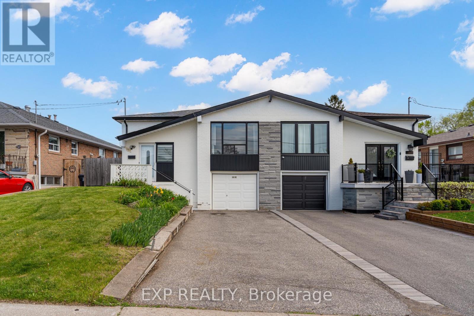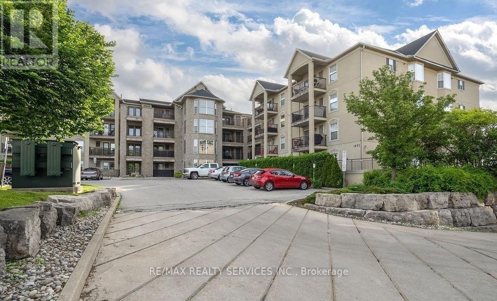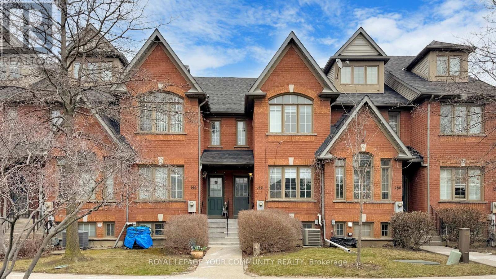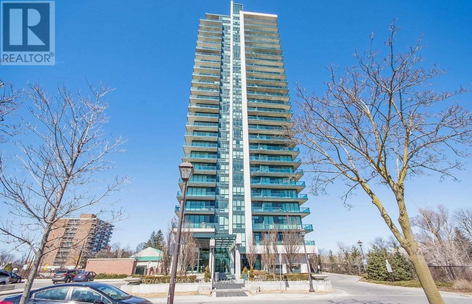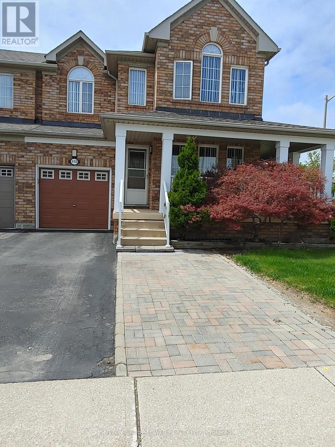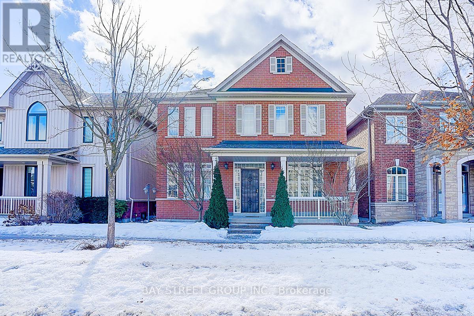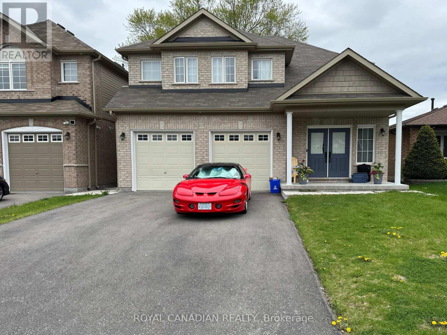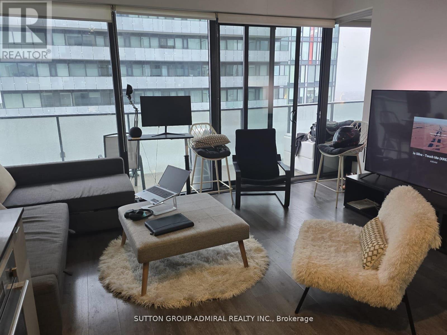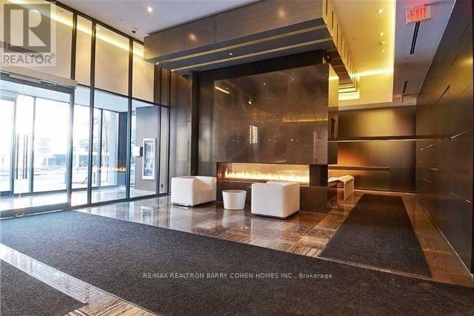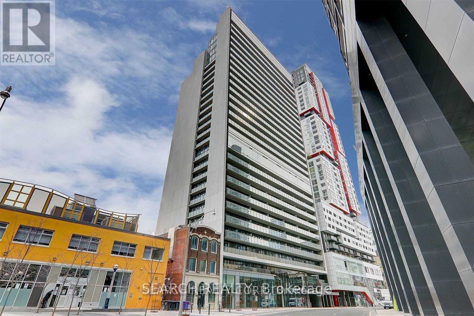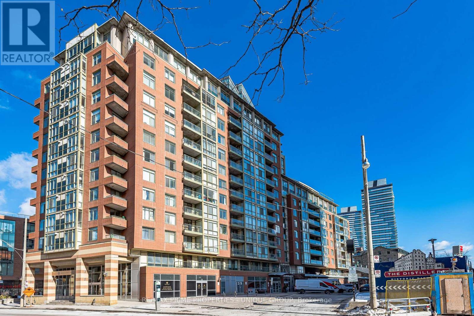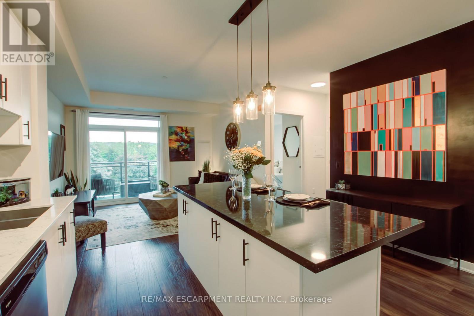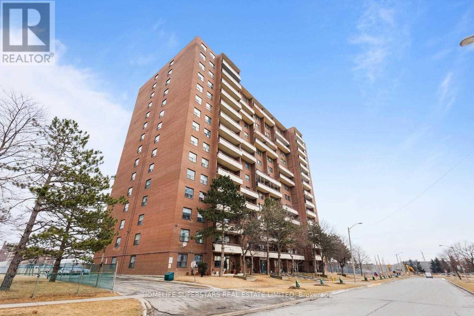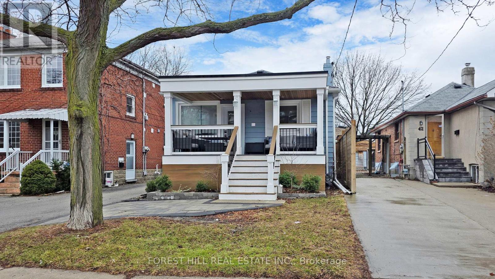206 - 106 Dovercourt Road
Toronto, Ontario
Beautifully Upgraded And Immaculate 2 Bed 2 Bath Unit! Incredibly Quiet Interior, Yet So Close To Everything. This Stunning Condo Has Been Upgraded With Gorgeous Details Throughout - Gold Tone Faucets, Large Format Tiles, Lovely Light Fixtures, Blackout Blinds In Bedrooms. The Kitchen Features Plenty Of Storage And Seating For 4 At The Extra-Long Quartz-Topped Island. Integrated Appliances Create A Stream-Lined, Elegant Facade. The Living Area Opens To The Balcony That Is Exceptional For People Watching On Queen St. Large Hallway Closet And Stacked Washer And Dryer Keep The Mess Out Of The Living Area. The Primary Bedroom Is Large Enough For A King Size Bed And Has A Walk In Closet And Gorgeous Ensuite Bath With Shower - Check Out The Beautiful Taps And Lighting! The Second Bedroom Has Tons Of Light And A Large Closet - Great For Guests Or As Your Home Office. A Second Full Bathroom Means No Fighting For Mirror Time. Hi-Quality Laminate Flooring Throughout. This Boutique Building Was Completed In 2018 By Pemberton Group. It's Well Managed And Solidly Built And Offers An Excellent Opportunity To Be Part Of This Amazing Community. Trinity Bellwoods Park Is Moments Away, Along With Exceptional Restaurants And Boutiques On Ossington And Queen West. 24 Hr Streetcar At Your Door. Historic Buildings All Around While You Enjoy All The Modern Conveniences Of Ten93. You Really Should Check This One Out. (id:26049)
352b Lawrence Avenue W
Toronto, Ontario
Custom built home with high-end finishes and appliances, nestled in the coveted Bedford Park-Nortown community in Toronto, a location synonymous with exclusivity and convenience. Spanning approximately 2,700 square feet of meticulously crafted living space, this architectural masterpiece features three generously proportioned bedrooms and four beautifully designed bathrooms, 3 car parking, and a finished basement with walk-up. Upon entering, you're immediately greeted by an expansive open-concept living and dining area, perfect for entertaining. Every detail of this home reflects the finest craftsmanship, from the timeless maple hardwood floors, to the sleek built-in cabinetry, the large baseboards, the premium finishes, and the modern fireplaces. The chef-inspired kitchen is a true culinary haven, featuring high-end appliances, quartz countertops, and an island with a built-in toe-kick vacuum, making every meal preparation an absolute pleasure. Elevating the home further, you'll discover thoughtful touches such as a skylight that bathes the space in natural light, a primary bath with heated floors for unparalleled comfort, and a fully finished basement with soaring ceilings, wet bar, and ample space for entertaining. Ideally situated, this home offers easy access to major highways, public transit, premium grocery stores, great schools, restaurants, and an array of lifestyle amenities. This home is perfect for those that enjoy the feeling of being surrounded by luxury while providing the convenience of a great location.*Images from previous listing. (id:26049)
4401 - 65 St Mary Street
Toronto, Ontario
U-Condo, Built Right On The Ground Of The University Of Toronto! S/E Corner On The 44th Floor, For A Total Of 1477 Sqft. The Den Could Be 3rd Bedroom, 10 Ft Ceilings. In A Unique Location. Breathtaking Views Of Downtown Toronto And Lake Ontario. Two Huge 399 Sqft Balconies. Steps From Bloor St Boutiques Stores, Yorkville Restaurants, Close To Subway, Queen's Park, Hospitals And More. 4200 Sqft Top Floor Amenities With 360 Degree City View. (id:26049)
206 - 560 King Street W
Toronto, Ontario
Large, Bright 1 bedroom plus den at Fashion House condos with large bbq gas line equipped Balcony. Includes Modern upgraded Designer Kitchen, with upgraded Appliances and gas cooktop. Engineered Hardwood throughout. Open concept layout with massive floor to ceiling windows. Building Features An Amazing Rooftop Pool,Gym,Party Room & 24Hr Concierge. In The Heart Of King West-Steps To Best Resto's,Cafe's,Clubs,Lounges.Ttc At Front Door (with future subway station just down the street), Loblaws/Lcbo 2 Blocks Away. (id:26049)
53 Baby Pointe Trail
Brampton, Ontario
Very Spacious freshly Painted, Upgraded 4 Bedroom Semi-Detached Home with a year old 1Br+Den Professionally Finished Legal Basement Apartment for income generating purpose In Mount Pleasant Village. Basement Apartment with Separate Side Entrance and Separate Laundry. Most Popular "Welland" Model Of Paradise Homes. 9 Ft Ceiling On Main Floor. Combined Living/Dining & Separate Family Room. Brand New Hardwood Floor Throughout. Custom Blinds installed throuout the house, Lots of Potlights, Modern Kitchen with Granite Counter, Undermount Sink,Breakfast Bar, New Modern Stainless Steel Appliances with about 4 Years Extended Warranty Left to be inherited by lucky Buyer, Oak Stair With Iron Pickets. Entrance From Garage To House. Close To Mount Pleasant, Go Station, School,Park, Library, & Transportation. (id:26049)
337 - 102 Grovewood Common
Oakville, Ontario
Welcome to 102 Grovewood Common, a Stunning 1 Bedroom + Den, 1-bathroom condominium with Balcony nestled in the heart of Oakville. This well-maintained unit offers a bright, open-concept living space with modern finishes throughout. The contemporary kitchen features sleek countertops, stainless steel appliances, and ample cabinet space seamlessly flowing into the spacious living area. Enjoy the private Balcony. This unit comes with one underground parking spot and a storage locker, ensuring added ease and convenience. Residents can also take advantage of the building's amenities, including an exercise room, party room, and visitor parking. Public transportation is readily available, with bus stops connecting to Oakville's transit system. Don't miss out on this opportunity to own a piece of Oakville's vibrant community. (id:26049)
43 - 45 Knotsberry Circle
Brampton, Ontario
Welcome to 45 Knotsberry #43 a stunning, newly built 3-bedroom, 3-washroom modern townhouse located in the highly desirable Bram West community. Thoughtfully designed with a spacious open-concept living and dining area, this home features soaring 9-ft ceilings and numerous upgrades throughout. The upgraded kitchen showcases sleek stainless steel appliances, elegant granite countertops, and seamlessly connects to the breakfast area with a walkout to a private balcony. Floor-to-ceiling windows bathe the space in natural light, creating a warm and inviting atmosphere. The upper level boasts a generously sized primary bedroom complete with a private balcony, ample closet space, and a luxurious 4-piece ensuite. Two additional bedrooms offer large windows, spacious closets, and share a beautifully finished main bath. With laminate flooring throughout the main and second levels and the convenience of main-floor laundry, this home is ideal for first-time buyers and savvy investors alike. Perfectly situated near Highways 407 & 401 and close to two GO Stations, this property combines comfort, style, and prime location. Call This Your Home Today (id:26049)
2501 1 Sideroad
Burlington, Ontario
Follow the winding 400-foot paved driveway and discover a world of privacy, elegance, and serenity all just minutes from the city. Nestled on 1.66 acres of beautifully secluded land, this extraordinary home feels like a countryside retreat, yet it's only 2.5 km from Hwy 5, 3 km to Hwy 407, and close to major shopping and conveniences. Step inside and be charmed by nearly 4,800 sq ft of exquisitely finished living space. The grand foyer greets you with a vaulted ceiling that soars and opens to the second floor, creating an impressive sense of space and elegance, setting the tone for the home's thoughtfully designed interior. Crafted for those who appreciate timeless beauty and detail, every room tells a story from rich 3/4" oak hardwood floors, custom millwork, with elegant crown molding through-out to oversized windows framing peaceful, ever-changing views. At the heart of the home, the modern-classic kitchen blends premium appliances with inviting warmth. Enjoy sunny mornings in the cozy breakfast nook and host elegant dinners in the formal dining room. The main floor offers a graceful flow with a living room, family room, and a versatile bedroom with a 4-piece bath perfect for guests, a home office, or in-laws. The primary suite is a true sanctuary, featuring a spa-like ensuite, a custom dressing room, and French doors that open to a private patio perfect for morning coffee or stargazing. Upstairs are two spacious bedrooms, a well-appointed bathroom, and a skylit bonus room ideal as a studio, den or potential fifth bedroom. The lower level includes a large rec/games area, a workshop, and ample storage. Outside, unwind on tranquil patios surrounded by lush landscaping, mature trees, and a serene pond teeming with carp. This is more than a home it's a feeling. A rare blend of quiet luxury, natural beauty, and modern convenience. Come experience it for yourself. (id:26049)
2216 - 1928 Lakeshore Boulevard W
Toronto, Ontario
Absolutely Gorgeous & Stunning Unit At Mirabella Luxury Condos-West Tower. Discover contemporary waterfront living in this stylish Toronto condo. Revel in forever views of High Park and Grenadier Pond right from your living room, creating a tranquil and picturesque setting. This home boasts 9 ft smooth ceilings, quartz countertops, and stainless steel appliances. Modern Building With Gorgeous Amenities Situated Right Across From Lakeshore. Bike/Jogging Trails, , Located Steps To The Lake, Right Off The Gardiner, And Minutes To The Downtown Core. 10,000 Square Feet Of Indoor Amenities Plus 18,000 Square Feet Of Share Amenities. Indoor Amenities Include An Indoor Pool, Saunas. A Fully-Furnished Party Room With A Full Kitchen & Dining Room, Fitness Centre, Library, Yoga Studio, Business Centre, Children's Play Area, Two Fully-Furnished Guest Suites, 24-Hour Concierge Service, Dog Wash Room at The Ground Level, Outdoor Terrace With Bbq's, Outdoor Dining, Lounge Seating & Lake View. Resort Like Living On The Lake. Experience lakeside luxury with this sun-drenched NW corner 1 Bed + Den at 1928 Lakeshore Blvd W in South Etobicoke. This Beautiful Unit Is Just What You're Looking For!! 1 Parking and locker is included. High Speed Roger's Internet is included in Maintenance Fee!! Status Certificate will be available soon. (id:26049)
17 Dawes Road
Brampton, Ontario
Look no further!! Don't miss this gem in the neighbourhood, Location! Location! This Stunning semi-detached home is move in ready and situated in a very desirable neighbourhood. This home features a spacious layout, family sized eat-in kitchen, 3 generous sized bedrooms, finished basement with bedroom and full bath and 4 car parking. Freshly painted, close to all major amenities including highways, schools, go station and much much more (id:26049)
12 Damascus Drive
Caledon, Ontario
Welcome Home to 12 Damascus Dr your very own private green space oasis backing onto The Caledon Trail Way in the Caledon East Estate Area. Stunning one of a kind 3+1 BdRm Bungalow W/3000 sqft living space, a rare find nestled in at the end of a long, winding driveway. Perfectly situated on 2.99AC surrounded by lush mature trees, property boasts a park like sunny setting, professionally landscaped W/stone walkways, lovely gardens & feature pond. As you enter the home you are greeted by high high-end finishes through-out; tile, slate, hrdwd flring, & floor to ceiling windows. The bright & airy foyer W/natural light leads to the Dining Rm W/a pretty view of the front gardens & French Double Doors granting access outside to a patio area to dine or entertain. Dining Rm overlooks the sunken Living Rm & will be your favourite room of the house W/floor to ceiling windows spanning from the Lower Lvl providing a spectacular view of the back of the property & a cozy brick wall wood fireplace. Designer chefs Kitchen boasts quartzite counters, custom cabinetry & stainless appliances. Breakfast Area offers direct access to the pretty screened Porch through oversized glass sliding doors. The Main Lvl of this home offers a Primary BdRm W/French Doors opening to a Juliette Balcony overlooking the back of the property, Double Closets & a 4-pc Ensuite BthRm W/heated tile floor. Also featured on the Main Lvl are 2 additional BdRms & a lovely 3-pc Guest BthRm. In addition this home features a spacious above grade walk-out Lower Lvl with open concept Family Rm W/a gas fireplace & walk-out to the backyard deck & patio. This level also offers a 4th BdRm W/walk-in closet, 3-pc BthRm W/heated tile floor, Laundry Rm & Utility Rm W/workshop & plenty of storage including a 200 sqft storage space. With stunning views this property is by far second to none exuding privacy & tranquility located just minutes from Caledon East & All Amenities. Don't miss the opportunity to call12 Damascus Dr Home!! (id:26049)
9213 Castlederg Side Road
Caledon, Ontario
Welcome home to Caledon, this beautiful Bungalow is perfectly situated on a 194.45 ft. x 206.38 ft. - just under 1 Acre property! Located in the desired area of Castlederg, Caledon, this well maintained & upgraded home is sure to impress with a modern open concept layout & high end finishes throughout! Tucked away on Castlederg Side Road, you are immediately drawn in as you drive up the long private driveway and approach this home, from the welcoming lush landscape, mature trees and lovely curb appeal. Immediately you will notice the expansive & impressive, 36.8 x 30.9 ft. detached Garage, spanning 1128 sq. ft.! Make your way up the stone walkway to the front doors and enter the Main Level of the home, and you are immediately greeted by the sunlit Foyer. The Foyer leads to the renovated Kitchen with granite counters and is open to the Dining Area and Living Area overlooking the beautiful front Yard. Enjoy meals with family and friends in the Dining Room or take your meals outside and relax in the spectacular Solarium. The Yard also offers a dedicated space for your pet, a cute little house for the family cat or dog. The Main Level also features a spacious Primary BedRm with walk-in Dressing Rm (which can easily convert to an additional BedRm) a 2nd Bedroom & a 4-piece Washroom. Descend to the Lower Level with a backdoor entrance & you will find a large Recreation Room, perfect for unwinding & relaxing, a 3rd Bedroom/Office with walk-out to the side Yard, just steps to the Garage. The Lower Level offers a great space with 2 separate/private entrances, offering great potential for the multi-generation family, or the perfect above grade In-law or Nanny Suite! The Lower Level also offers a Laundry Rm, Cold Rm & plenty of Storage. This home is located near schools, walking trail, is just minutes from Albion Hills Conservation Park, Glen Eagle Golf Club, & is just a short drive to Downtown Bolton where all amenities are available, shops, restaurants & more! (id:26049)
3420 Monica Drive
Mississauga, Ontario
* * * Welcome To This Beautifully Renovated Home In Greatest Locations Of Mississauga, Offering * * * 4+2 Bedrooms With 3 Full Bathrooms * * * An Incredible Opportunity For The First-Time Buyers, Investors, Or Growing Families * * *, This Move-In Ready HOME Offers The Perfect Blend Of Modern Style, Functionality, And Comfort. * * * The Main Level Features A Bright Open-Concept Kitchen With Stainless Steel Appliances, A Gas Stove, Quartz Countertops, Sleek Cabinetry, And A Spacious Center Island. The Kitchen Seamlessly Flows Into The Family Room And Breakfast Area, Creating An Ideal Space For Gatherings. A Cozy Separate Living Room And Main Floor 3-Piece Bathroom Add Both Comfort And Convenience. * * * Upstairs, You'll Find FOUR Spacious Bedrooms With Large Windows And Closets, New Vinyl Flooring, Modern Baseboards, Stylish Ceiling Lights, And A Second Updated 3-Piece Bathroom. * * * Professionally Painted Throughout, With Pot Lights On Both Levels, This Home Is Truly Turn-Key. * * * The Newly Finished Basement Offers Great Additional Living Space, Featuring A Large Living Area, One Bedroom, A Den, A Newly Constructed Kitchen, And A Renovated Bathroom With A Separate Entrance Through The Garage, Perfect For Extended Family & Guests. The Exterior Is Just As Impressive, Boasting Beautiful Curb Appeal, Five-Car Parking, A Fully Fenced Backyard, And A Semi-Covered Patio, Perfect For Entertaining Or Relaxing Evenings. Two Garden Sheds Offer Ample Storage. Recent Upgrades Include A Newer Roof, One-Year-Old Furnace, New Rental Hot Water Tank, And Modern Light Fixtures Throughout. * * * Located In A Prime Mississauga Location, Close To Top-Rated Schools, Malls, Grocery Stores, Major Highways, Airport, Hospital, Community Centers, Golf Courses, And Places Of Worship. Everything You Need Is Just Minutes Away. This Is Your Chance To Own A Beautifully Upgraded Home In A Prime Location!! Schedule Your Visit Today!! * * * (id:26049)
90 Anthony Road
Toronto, Ontario
Welcome to this well-maintained home, lovingly cared for by the long time owners. Nestled in a prestigious neighbourhood surrounded by beautiful, upscale homes, this property offers exceptional value and charm.Charming 1.5-storey home in a highly sought-after neighbourhood, surrounded by large, upscale properties. This home is set on an expansive lot with excellent potential. Key features include a 1-year-old furnace, newer roof, front and back sprinkler system, central air conditioning, hardwood floors, and a finished basement with separate entrance perfect for an in-law suite or income potential. Includes washer, dryer, window blinds, and garage door opener with 2 remotes.This is your chance to own a home in one of the city's most desirable areas! (id:26049)
1404 - 1360 Rathburn Road E
Mississauga, Ontario
Luxury Renovated Corner 2 Bedroom,2 Bath Unit (1,115 SQFT). Features Include:Brand New Elegant Hardwood Floors, which add a touch of sophistication & warmth.The modern, smooth ceilings are accentuated with stylish portlights, enhancing the contemporary feel of the unit. Floor-to-Ceiling Windows:In the breakfast area, these windows flood the space with natural light, creating a bright and inviting atmosphere. Custom Kitchen: Newly designed with modern cabinetry, brand new state-of-the-art appliances, a new backsplash,& a quartz countertop. Luxurious Ensuite: Features a relaxing soaker tub, perfect for unwinding after a long day. Spacious Primary Bedroom: Large enough to fit a king-size bed comfortably, & includes a walk-in closet for ample storage. Modern Main Bathroom: Equipped with a stand-up shower featuring a sleek glass door. Prime Location:Conveniently located on a transit route and within walking distance to shopping centers. UTILITIES (Hydro, Gas & Water). Cable TV & Internet ARE INCLUDED IN THE MAINTENANCE FEES. **EXTRAS** UTILITIES ARE INCLUDED IN THE MAINTENANCE FEES, AS WELL AS CABLE TV & INTERNET. 1 Exclusive use Parking Spot #145 & Locker A7-32 (id:26049)
5612 - 898 Portage Parkway
Vaughan, Ontario
Experience The Epitome Of Luxury Living On The 56th Floor! This Beautiful NORTH-Facing Unit Spacious Den For Working From Home. Stainless Steel Built-In Appliances, Modern Finishes Including Laminate Floors, Stone Windows, Illuminating The Open-Concept Living And Dining Areas. The Kitchen Is Equipped With Facilities: Games Room, Party Lounges, Yoga Spaces, Spa Areas, This Unit Also Includes A Counters, Premium Built-In Appliances. Amazing Condo Amenities Enjoy Other Recreational Boasts 1 Bedroom Plus A Bedroom-Size Den With 1 Bathroom, Open-Concept Layout With Floor-To-Ceiling Windows And 9ft Ceilings. Natural Light Pours In Through Expansive Floor-To-Ceiling **EXTRAS** Amazing Condo Amenities, an Endless list of recreational facilities VMC, has close access to Highway 400, Vaughan Mills, York University, Cortellucci Hospital. (id:26049)
165 Stephenson Crescent
Richmond Hill, Ontario
Spend so much money in renovations - 3 bedrooms converted 2 bedrooms, (Can be easily converted back to 3 bed), 2 storey, new (Hardwood floor through out, baseboard, crown molding, kitchen, washrooms, paint, appliances, stairs) with finish basement apartment with side door, 2 Garage, a lots of pot lights, easy for showing. (id:26049)
137 Haldimand Crescent
Vaughan, Ontario
**Assignment Sale* * This 4 Bedroom 3 Washroom Open Concept Modern Townhome Built By Paradise Developments With Thousands Spent On Upgrades Including SS Appliances, Hardwood on Main And 2nd Level, Upgraded Counter Tops, Kitchen Cabinets and Much More. Located at Hwy 27 & Major Mackenzie Just Steps from Schools, Shops, Dining, And Parks, This Home Offers The Perfect Balance of Convenience As Its Only Minutes Hwy 427, Hwy 407, And The Go Train (id:26049)
39 Bowler Street
Aurora, Ontario
Meticulously maintained by its original owners, this charming freehold townhome is move-in ready! A rare gem in Aurora's prestigious Bayview Wellington community, this bright and inviting 2-bedroom, 1.5-bath home is filled with natural light. The partially finished basement offers a convenient 2-piece bathroom and a walkout to a beautifully landscaped backyard and patio. Whether you are starting out or downsizing, this delightful home is a perfect fit. Enjoy an unbeatable location just steps from the Aurora Community Arboretum and 100+ acres of parkland, with easy access to the GO Station and Highway 404. Dont miss this exceptional opportunity! (id:26049)
52 Ellendale Drive
Toronto, Ontario
Urban convenience with suburban charm nestled in the desirable community of Dorset park & sits on a large lot backing onto quiet greenspace. Cozy, maintained 3 + 6 bedroom bungalow, great investment potential. ( Newer 24 x 10ft Concrete porch, New basement addition appx 240 sqft 1 bedroom, roughed in bathroom and kitchenette.)Basement has separate entrance, 6 bedrooms, rec room, 2 bathrooms. Updated main bath with Spa like shower system & rain shower head, Jacuzzi tub, Double sinks, Hands free faucets, Granite counter, Marble tile tub surround, Skylight with open function, Heated floors, Built-in towel warmer, Built-in Laundry basket, Smoked glass barn door, B/I ceiling speakers, LED lights, Aluminum backsplash. Kitchen is open concept with double skylight and convenient oversized Centre island with Quartz countertop. *** Student tenants Very nice and very clean always pay on time, can stay or leave no problem. Rent: $2445. (id:26049)
25d Hobson Avenue
Toronto, Ontario
One of the Largest Freehold Townhouses in the area! Rarely Available For Sale! About 12 Years New, 4 BR 4 Bath Home, 2 Years New Roof, Large Backyard, Approx. 2500 Sq. Ft. of Luxury Living Space Including Basement! Over 300+ Sq. Ft. Large Master Bedroom With Sitting Area & Walk-out To Balcony, Finished Walk-out Basement With Family Room, 4-pc Bath & Potential For In-law Apartment, Built-in Garage, Total 3 Car Parking Spaces. Excellent Central Location, Close To All Amenities, Walk To TTC, Future LRT & Eglinton Sq. Mall, 5 Minutes To DVP/Hwy. 404, Only 15 Mintues To Downtown Toronto, Excellent Value In The Centre of The City!! (id:26049)
705 - 460 Adelaide Street E
Toronto, Ontario
Welcome to Suite 705 at 460 Adelaide Street East A Bright & Airy Corner Unit in the Heart of Downtown!This beautifully maintained 1-bedroom, 1-bathroom corner suite offers a spacious and functional layout with an abundance of natural light. Featuring floor-to-ceiling windows, a large open-concept living and dining area, and a wraparound patio, this unit truly brings the outdoors in. Freshly painted and move-in ready, the space feels brand new. The modern kitchen is seamlessly integrated into the living area, perfect for entertaining or relaxing at home. The generous bedroom offers ample closet space and great light, making it an ideal retreat. Located in the sought-after Axiom Condos, you're steps from St. Lawrence Market, King Street, George Brown College, transit, shops, cafes, and restaurants. Perfect, for investors, or anyone looking to enjoy downtown living at its best! The mortgage can be transferred to the buyer, subject to lender approval. Seller has a great rate of 1.69% with a July 4, 2026 maturity date. (id:26049)
50 Green Meadows Circle
Toronto, Ontario
Welcome to 50 Green Meadows Circle - an exquisite contemporary masterpiece in a prestigious enclave of North York! This Sachiko-designed home has recently had a complete overhaul! Top to bottom in 2019! You will lavish in over 5,000+ square feet of exquisite living space! It is the largest and most unique model in the entire development! Upon first glance, you will notice the custom, hand-cut flagstone walkway and steps surrounded by pristine, professionally landscaped shrubbery and gardens! This home also features a Stunning, Secluded Backyard Sanctuary - perfect for relaxation and privacy! Your 1st step into this home is met by a magnificent foyer adorned with marble floors and custom, architecturally designed raised panels everywhere! Breathtaking! With gleaming oak hardwood floors throughout and striking detail in the custom-designed inlaid ceilings and walls, each room is sure to impress the most discerning of buyers! Curated with impeccable taste, you then walk into a stunning hand-built, custom, Bloomsbury Chef's kitchen with granite countertops! It contains the finest Thermador built-in appliances so you can enjoy this one-of-a-kind cooking experience!! Quoted by Brian Gluckstein himself, A Bloomsbury framed kitchen is the Rolls-Royce of all kitchens. Please see the attached Schedule for the full listing description and property features. A perfect score Home Inspection is available upon request. (id:26049)
301 - 8 Sultan Street
Toronto, Ontario
Be the Sultan of cool. Be the Sultan of calm. Be the Sultan of your very own quiet oasis right in the heart of Yorkville.Tucked away behind the hustle and bustle of the "mink mile" and just across the street from The Windsor Arms Hotel, The Residences of No. 8 Sultan is a boutique building with exclusivity and privacy. You'll hardly notice that you're literally steps away from some of the best shopping in Canada, restaurants, arts, culture, nightlife & more. With its sunny southern exposure and low traffic mews-style street, you can sip your morning coffee on the terrace in peace & quiet. This unit is bright and light with California shutters through-out to let you control how much vitamin D you take in & during those cooler months a gas fireplace will fire right up to take the chill off. The primary suite is enormous with loads of built-in storage & the second bedroom comes fully kitted out with built-in Murphy bed, shelving & desks. With parking, locker, gym and an attentive concierge, you'll be treated like royalty. **EXTRAS** Gas Fired Heat Pump & Equip, Central A/C & Equip, All ELFs & Window Coverings, Bosch Fridge, Bosch Induction Range, Bosch Dishwasher, OTR Bosch Micro, LG Washer/Dryer, B/I Murphy Bed & Cabinets, B/I Speakers, Gas Fireplace, All Keys & Fobs. (id:26049)
141 Grandravine Drive
Toronto, Ontario
Welcome to 141 Grandravine Drive, a spacious and well-maintained residence in the heart of North Yorks York University Heights community. This multi-level home offers 3+1 bedrooms and 3 bathrooms, making it an ideal option for families, professionals, or investors. With original hardwood flooring throughout the main level and a functional layout, it's a perfect canvas for a growing family to personalize. Highlights: Flexible Layout: A thoughtfully designed floor plan provides ample space across multiple levels, with seamless flow for everyday living and entertaining. Finished Basement with Income Potential: Includes an extra bedroom and full bathroom perfect for a guest suite, home office, or potential rental unit with a separate entrance. Private Backyard: A fully fenced outdoor space ideal for children, pets, gardening, or hosting. Family-Friendly Location: Surrounded by parks, trails, and green spaces a great area for kids and pet lovers. Unbeatable Convenience: Just minutes from York University, Finch West Subway Station, and major highways. Plus, walkable to schools, shopping, recreational amenities and close to the upcoming Finch LRT. This is more than a home its an opportunity to live, grow, or invest in one of North Yorks most connected communities. Don't miss your chance to own 141 Grandravine Drive where versatility, comfort, and location meet. (id:26049)
302 - 1421 Walker's Line
Burlington, Ontario
Welcome to one of the most sought-after buildings in the Tansley District! This fully renovated, sun-drenched corner suite offers over 1,000 sq. ft. of beautifully updated living space and arguably the best exposure in the complex.Step inside to find Torlys vinyl click cork-backed flooring throughout, paired with stylish new tile in both bathrooms. The modern kitchen features quartz countertops, stainless steel appliances, and a layout that leads effortlessly to the balconyperfect for BBQs and entertaining.The bright and spacious primary bedroom includes a full ensuite bath, while the convenient in-suite laundry adds to the comfort and ease of daily living.Enjoy access to a clubhouse with a gym and party room, plus ample visitor parking, which is a rare bonus in the area. You'll love the walkable lifestyle with restaurants, shopping, the community center, and Tansley Woods Park just steps away. Commuting is easy with quick access to the QEW and Appleby GO.This turnkey suite is the perfect blend of style, space, and location. Just move in and enjoy! (id:26049)
601 - 345 Wheat Boom Drive
Oakville, Ontario
Modern Condo with Stunning Views in North Oakville. Discover this chic 1-bed, 1-bath condo in the heart of North Oakville. It combines modern design and advanced tech for a comfy and refined living inside. 9-ft ceilings and an open layout fill the space with sunlight. The east-facing balcony extends your living area, offering city vistas and natural lightideal for morning coffee or evening unwinding. The sleek kitchen has granite countertops and premium stainless steel appliances, great for daily meals or gourmet cooking. The bedroom features a large walk-in closet with custom storage. Smart home features like keyless entry, two-way video calls, and app-controlled lighting, locks, thermostat, and security system bring convenience and peace of mind. The building ensures luxury and ease with license plate recognition for the garage, secure parcel storage, and cameras. Amenities include a gym, a rooftop party room witha terrace and BBQ, and a fancy lobby. Situated in a lively community, you're near parks, trails, schools, shops, restaurants, and transit. With easy highway access, commuting is effortless. This 6th-floor, east-facing unit follows Vastu and Feng Shui, inviting positive energy. A dedicated parking spot adds to the appeal. Don't miss this chance to own a stylish Oakville home. Embrace the best of modern living. (id:26049)
148 Rory Road
Toronto, Ontario
Welcome to this beautifully renovated condo townhome, tucked away in a quiet, family-friendly enclave with a park nearby and green space right outside your front door. Renovated in 2021, this stylish home features engineered hardwood floors throughout, custom staircases, and pot lights for a clean, modern look. The bright kitchen boasts 24' x 24' porcelain tile flooring, quartz countertops, a waterfall island, and direct walkout to a spacious, approx. 126 sq.ft terrace-perfect for BBQs and sunset lounging. Modern tech upgrades include USB-integrated outlets in the Kitchen, LED Bathroom mirrors, Google Nest doorbells and Nest Protest smoke and C02 alarms. The lower level offers a laundry room, rec room, pantry, and convenient access to the garage. A parking tag is provided for an additional surface parking spot. There is ample street parking and a dedicated visitor parking lot as well. With no grass to maintain and no show to shovel, this home is ideal for families and anyone seeking low-maintenance living in a connected, peaceful setting. The Maple Leaf community offers the prefect blend of suburban charm and city convenience. Enjoy quick access to Hwy 401 and 400, Yorkdale Mall, Humber River Hospital, as well as buses and the subway, making commuting and daily errands a breeze. This move-in-ready home offers style, comfort, and unbeatable location. (id:26049)
18 Burnt Log Crescent
Toronto, Ontario
Welcome to this bright and expansive 3,180 SQFT two-storey home in the prestigious Markland Woods community! Step inside this sizeable family residence to the striking entrance with beautiful slate tiles, leading you into a warm and inviting main floor. The show-stopping, sun-drenched sunroom with stunning high ceilings and picturesque views of the backyard is a perfect spot for relaxation and entertaining. Enjoy the convenience of main-floor laundry and a large home office, perfect for remote work. Upstairs offers four generously sized bedrooms, including an oversized primary suite with a versatile adjoining fifth roomperfect for a nursery, dreamy walk-in closet, or private dressing room. The primary bedroom also features an ensuite bathroom and two oversized closets.This property is a blank canvas, offering endless potential to customize and tailor it to your familys needs. With an additional 1,360 SQFT of unfinished basement space, the possibilities are limitlesswhether you envision a home gym, media room, or a large family area, you can create up to 4,500 SQFT of total living space. Nestled in a quiet family-friendly area, Markland Woods offers a fantastic sense of community with great schools including Millwood French Immersion, parks, and recreational facilities. Enjoy the nearby Bloordale Park, the home field of the Bloordale Baseball League and featuring tennis courts and extensive sports programs. Plus, Millwood Park, the Markland Wood Golf & Country Club, Neilson Park Creative Arts Centre, a short drive to Centennial Park, and much more! Located near Sherway Gardens with easy access to Highways 401, 427, and the QEW/Gardiner Expressway. Experience the charm of mature tree-lined streets, well-maintained properties, and a vibrant community. With four schools, two large parks, and a welcoming atmosphere, Markland Woods is the perfect place to call home! (id:26049)
1707 - 100 John Street
Brampton, Ontario
Live in one of the best Buildings in Brampton! Award winning Park Place condos by Inzola Group. This amazing building has tons of amenities such as like Library, Gym, Party Room with Kitchen, Billiards Room, Yoga Room ,Terrace Sitting, Media Room, Poker Room, Guest Suite etc. The building is centrally located. Walking distance to Schools, parks, Trails, , Brampton Library, Rose Theatre, Gage Park, City Hall, PAMA & Much More. This Massive 738 Sqft unit is one of the larger 1 +1 unit layouts in the building. It features Stainless Steel Appliances, Stone counters with Breakfast Bar, Massive Bedroom with Walk-In Closet & Huge 4Pc Bath. The unit offers picturesque views from the 17th floor. The balcony Features Gas Hook up for year round BBQ and breathtaking views of the Caledon hills! This unit Features a massive den which can double as an extra sleeping area or is also perfect for working from home as a home office. The building features Fibre-Optic intenet for Blazing fast Internet Speeds when working from home! (id:26049)
450 John Deisman Boulevard
Vaughan, Ontario
Beautiful Corner Lot, 3 Bedrooms, 3 Bath Semi-Detached With Wrapped Around Balcony, Fully Fenced, Cozy Private Yard, Modern Kitchen, Granite Countertop, Very Well-Maintained Home, Partially Finished Basement With R/I Pipes For Washroom And A Huge Wrapped Around Storage Area. (id:26049)
16 Ballinger Way
Uxbridge, Ontario
This spacious 3-bedroom, 3-bathroom semi-detached home is designed for modern living in the desirable neighborhood of Uxbridge near top-rated schools. The main floor features 9-foot ceilings, hardwood flooring, a fireplace and an open-concept layout, complemented by a sleek kitchen with quartz countertops and stainless-steel appliances.The upper level offers the primary bedroom with a private balcony and a 5-piece ensuite, along with two additional bedrooms each with a walk-in closet. The laundry room is also located on the upper floor across a large linen closet for added storage. Direct access to the garage adds practicality, while the oak staircase and thoughtful design enhance the homes appeal. This home is ideal for families or anyone seeking a move-in-ready property in a desirable community. (id:26049)
132 Frederick Pearson Street
East Gwillimbury, Ontario
Welcome to this stunning 4-bedroom, 4-bathroom detached home in the heart of Gwillimbury, offering a perfect blend of modern elegance and family-friendly charm. Featuring an open-concept layout with gleaming hardwood floors, the home boasts a gourmet kitchen with quartz countertops, stainless steel appliances, a high-efficiency range hood, and a cozy breakfast area. The inviting family room includes an upgraded gas fireplace, perfect for relaxing evenings, while the luxurious primary suite offers a walk-in closet and a spa-inspired 5-piece ensuite. With a double garage and convenient proximity to Highway 404, top-rated schools, parks, restaurants, and public transit, this home is ideally located for busy families. Included with the home are all existing stainless steel appliances, washer and dryer,and window coverings. Don't miss your chance to own this beautifully designed, move-in-ready property in one of Gwillimbury's most desirable neighborhoods. (id:26049)
73 Kenilworth Gate
Markham, Ontario
Your Dream Home Find Ends Here In Grand Cornell! Immaculate Detached Home Known As Former Model Home Over 4000 Sqft Living Space Loaded With Upgrades. Bright, Clean, And Beautiful Fully Furnished Coach House With A Separate Entrance. Great *ADDITIONAL INCOME* Source From Move-In Ready Coach House That Can Be Rented At Least $2000/Month. This Completely Private Unit Features New Hardwood Floor. The Open-Concept Layout Offers Flexibility To Arrange The Space To Suit Your Needs. Enjoy The Convenience Of An Exclusive Large Parking Spot. New Asphalt Shingles, Stainless Steel Appliances, Patio Stone, Hot Water Heater, Security Front Door & Window Bars, Alarm System & Central Vacuum. Hardwood Floors & 9' Ceilings Throughout Main Floor. Crown Molding In Living & Dining Area. Large & Bright Kitchen With Maple Extended Cabinets, Granite Counter, Under Mount Lights With Walk-In Pantry & Spacious Breakfast Area. Custom Built-In Shelves In Family Room. Built-In Speakers Throughout House. Main Floor Spacious Office/Den With French Doors. California Shutters & Pot lights Throughout House. Professionally Finished Basement with Laminate Floors, Pot Lights, Kitchen, Rec Room, Fireplace, 1 bedroom & 1 bathroom. Ideally & Conveniently Located Close To Top Ranked Bill Hogarth Secondary School, Elementary School Bus Route, Public Transit, 15 Mins Drive To York University Markham Campus, Hospital, Shopping Mall, Parks & Pond. (id:26049)
117 Merivale Court
Oshawa, Ontario
Welcome to 117 Merivale Court, a beautifully upgraded detached home in Oshawa's desirable Donevan community. Featuring 4+1 spacious bedrooms, 3.5 bathrooms, and a fully finished basement apartment with a separate entrance, this home is perfect for large families or rental potential. Includes high-end finishes, including quartz countertops, hardwood floors, smooth ceilings, and pot lights throughout. The main floor boasts a modern kitchen, formal dining, and a cozy living area with a gas fireplace.The basement apartment includes its own kitchen and living space, offering privacy and flexibility. With a 41.6 x 91.31 ft lot, a double driveway, and built-in 2-car garage (parking for 6), this home truly checks all the boxes. Close to highways, public transit, schools, parks, and shopping everything you need is just minutes away. (id:26049)
3505 - 161 Roehampton Avenue
Toronto, Ontario
An Incredible Opportunity to Own a Sophisticated 554 sq. ft. Condo And a Locker For Extra Storage in the heart of Yonge & Eglinton! This Stylish Unit Features a Spacious 125 sq. ft. East-Facing Balcony With Stunning Views Extending North and South. Designed For Modern Living, It Boasts 9-ft Ceilings and an Open-Concept Layout That Maximizes Space and Light. The Sleek Kitchen is Equipped With Quartz Countertops and High-End Built-in Appliances, Including a Panel-Integrated Fridge. A Versatile Den with Sliding Doors Offers The Perfect Space For a Home Office Or Second Bedroom. Custom Window Coverings Throughout, With Blackout Shades in the Primary Bedroom, Ensure Privacy and Comfort. Enjoy World-Class Amenities, Including a 24-Hour Concierge, State-Of-The-Art Gym, Outdoor Swimming Pool and BBQ area, Dog Spa. Freshly painted and professionally cleaned - shows great. Located Steps From The Subway and Upcoming LRT, As Well As Top Restaurants, Shops, and Entertainment, This Is Urban Living At Its Finest. Don't Miss Out On This Prime Opportunity! (id:26049)
4508 - 101 Charles Street E
Toronto, Ontario
Discover urban elegance near the iconic Yonge & Bloor. This well-designed 1 bedroom + den condo on the 45th floor boasts an open-concept layout featuring a gourmet kitchen with stone countertops and a breakfast island, flowing seamlessly into the living area, which opens to an oversized balcony. The bedroom offers ample closet space, and the versatile den is ideal for a home office. The unit includes 1 parking spot and 2 lockers. A spa-inspired bathroom adds a touch of sophistication. Enjoy world-class amenities, including an outdoor pool with cabanas, gym, party room, guest suites, and 24-hour concierge. Convenient ground-floor retail includes Rooster Coffee, Rabba Market, and dry cleaning services. Don't miss this opportunity to won a stunning unit in one of Toronto's most sought-after locations! (id:26049)
1507 - 330 Richmond Street
Toronto, Ontario
Beautiful Luxury One-Bedroom Executive Suite with Open Concept Layout, bright Kitchen Equipped With Upscale Appliances And Designer Cabinetry, A one bedroom with a large closet, Full-PieceBath, And A Walkout To A Private Balcony With amazing downtown view. Luxury amenities 24 hour concierge, fitness room, spa room, party room, pool, outdoor terrace. Convenient Downtown location close to all Amenities. (id:26049)
703 - 39 Parliament Street S
Toronto, Ontario
Welcome to Suite 703, 39 Parliament Street. If you're looking for the premier location for wheelchair accessible living in Toronto, then this is it! Located in the vibrant and historic Distillery District, this building has on-site attendant care managed by March of Dimes. The building was designed and built to be wheelchair accessible. Suite 703 was customized by the original owner for accessibility. The suite door has a power opener, the open concept living room, dining room and kitchen are easy to navigate. The large west facing floor to ceiling windows overlook Parliament Square Park and the CN Tower in the distance. The kitchen was updated in 2019 with new cupboards and countertops. The primary bedroom features a ceiling track and closet. The oversized bathroom also has a ceiling track leading to the raised bathtub and there is a roll-under sink. The suite also has a south facing balcony, hard flooring surface throughout, a separate enclosed den (could be a second bedroom) ensuite laundry and a large hall closet. (id:26049)
414 - 320 Plains Road E
Burlington, Ontario
Check out this amazing unit in the Trendy Affinity Condos! Living room, bedroom and terrace offer amazing sunset views of the Escarpment! upgrades in this lovely high ceiling 1bdrm w den/workspace and 3pc bathroom. In suite laundry, master bedroom closet organizer. Large designer look kitchen area, loads of counter & cupboard space with adjacent bright living room perfect for entertaining. Newly replaced expanded quartz black island counter top with seating for 4-6 great for cooking and entertaining. Brand new stylish cabinet and door black hardware. Matching new quartz black counter in 3pc bathroom with stand up upgraded shower and tiled bathroom. Brand new fashionable black light fixtures throughout. TWO OWNED side-by-side underground parking spaces!! Loads of building amenities roof top patio with lounge area with fireplaces and barbeques. Work out gym with quality equipment, workout and yoga room. Party/games room, conference room, lots of visitor parking with an electric car charger station available. Unit locker is owned and located on the same level, convenient for storage. Providing modern living in the vibrant Aldershot neighbourhood! Located near GO Station, major highways, the downtown core, shopping and more! Lock-and-leave lifestyle perfect for busy professionals or empty-nesters. (Investors welcome too...A+++ tenant offering to stay on for additional years). (id:26049)
3704 - 1 Palace Pier Court
Toronto, Ontario
Welcome to Palace Place, Toronto's most luxurious waterfront condominium residence. This spacious 1-bedroom, 1-bathroom suite offers comfortable living within one of the city's most iconic buildings. Known for its unmatched service and exclusivity, Palace Place sets itself apart with a full range of amenities, including a private shuttle service, valet parking, and the elite Les Clefs dOr concierge service typically reserved for the worlds finest hotels. Residents enjoy peace of mind with all-inclusive maintenance fees that are among the lowest in the area, yet cover more than most buildings. This suite includes one parking space and one locker, conveniently located together, a rare and valuable feature. With beautifully maintained common areas and a vibrant waterfront setting, Palace Place offers a refined lifestyle just minutes from downtown, major highways, and scenic walking trails. Experience elegance, service, and comfort at one of Toronto's most prestigious addresses. *Furnished Photos Are Virtually Staged* (id:26049)
3945 Foxwood Avenue
Mississauga, Ontario
** Move in This Summer and Enjoy Pool-Side Living! ** Welcome to the Thriving Community of Lisgar! Beautiful Family Home, Impeccably Clean With Quality Upgrades. Entertain All Summer in Your Spacious Backyard With Salt Water Pool and Artificial Turf (no maintenance!) This Home is Truly Turn-Key and Move-In Ready. New Vinyl Flooring Throughout the Entire Home in 2024. Living and Dining Well Lit With Natural Light. Kitchen Features Stainless Steel Appliances. New Cabinets, Backsplash, Peninsula, Quartz Countertops Updated in 2024. Family Room Complete With Gas Fireplace and Built-In Blinds on Patio Doors Leading to The Backyard. Second Floor Features Oversized Primary Bedroom With Walk-In Closet. 4Piece Ensuite Oasis with Soaker Tub and Separate Shower (2024.) Two Additional Bedrooms, 4Piece Washroom and Spacious Linen Closet Complete the Upper Level. Need More Space? Open Concept Finished Basement With Endless Possibilities! Rec Room With Vinyl Flooring, Electric Fireplace (2024) and Bonus Room With Closet. Excellent Location: Minutes to 401, 407 and Lisgar GO. Surrounded by Good Schools, Parks, Retail and Restaurants. Extras: Stainless Steel Fridge, Stove, Dishwasher 2024, Freshly Painted, 2 Sheds in Backyard. (id:26049)
25 Ixworth Circle
Brampton, Ontario
Gorgeous Premium Corner Lot. 2 Year Old Detached. Complete Stucco And Stone Elevation. High-Demand Location with Excellent access to 401/407/Transit Routes, GO Station & Future 413 Access. 4500 Sq Ft of Finished Living Space. Finished Legal Basement Apartment W Builder's Separate Entrance. Additional Rec Rm & Full Bathroom Owner side of Bsmt. 5Bed Rm 6W/R Modern & StylishHome! Amazing Builder Upgrades Plus Custom Finishes. Excellent Layout, Custom Accent Walls, Hardwood throughout W Smooth Ceilings/Pot Lights Interior/Exterior, Modern Handrails. Custom Kitchen W Quartz Counter/Bksplh/Breakfast Bar & High End S/S Appliances. Bright & Sun-Filled Living Room & Family Room With Open Concept Dining. Elegant Exterior look with lots of parking on the driveway & newly uplifted landscaping throughout the Front & Backyard With Sunset Views. It truly is a must-see SHOWSTOPPER! Quiet Street with No Neighbors on the Front. Potential Garden Suite Rental Income OR Entertainment/Plans Available Upon Request! Near Golf Course,Parks, Freshco, Walmart, Banks & Plaza. Walking Distance to Future Community Center & City Park under construction. (id:26049)
4105 - 510 Curran Place
Mississauga, Ontario
Welcome to this bright and spacious 1 Bedroom + Large Den unit in the heart of Mississauga's Square One area! Featuring an open-concept layout with a combined living and dining room, this well-kept unit boasts soaring 9-foot ceilings, upgraded finishes, and a spectacular skyline view. The modern kitchen is equipped with stainless steel appliances, quartz countertops, and ample cabinetry. The versatile den is large enough to accommodate a double bed or serve as a functional home office. Enjoy the convenience of ensuite laundry with a full-size LG washer and dryer, an upgraded bathroom, and a walk-out balcony with beautiful city views. Steps to Square One, Sheridan College, Celebration Square, public transit, Central Library, and all major highways. Don't miss this incredible opportunity amazing value and location! Includes One Parking and A Locker. 24 Hours Concierge, building amenities include indoor Pool, Gym, Recreation room (id:26049)
40 Calmist Crescent
Brampton, Ontario
This beautifully maintained detached brick home offers 3 bedrooms +1 bedroom with finished Basement with side entrance. The perfect blend of elegance, comfort, and outdoor enjoyment. Conveniently located in Fletcher's West, close to various local amenities and schools, it is ideal for family living or as an investment opportunity. Boasting large windows that flood the interior with natural light, this lovely home features an upgraded kitchen with a stylish backsplash, pot lights, stainless steel appliances, open-concept breakfast area walkout to deck enhances the home's inviting atmosphere. Upstairs, you'll find three well-sized bedrooms, all with custom made closet and hardwood flooring. The finished basement provides additional living space, perfect for a home office, cozy retreat, or recreation area, featuring ceramic flooring throughout with newly bathroom. Enjoy outdoor living in the fully fenced backyard. Key updates include a new roof, A/C and furnace, providing comfort and long-term peace of mind. Don't miss this fantastic opportunity to own a stylish, functional home in a prime location. Ravine lot (id:26049)
307 - 45 Silverstone Drive
Toronto, Ontario
Excellent Location! Large Spacious 3 Bedroom 2 Washroom Corner Suite, Renovated Kitchen & Main Bathroom, Laminate Floors In Living Room, Dining Room & Bedrooms. Good Size Kitchen, Marble Foyer, Formal Dining Room, W/O To Large Balcony, Open Concept. Super Value!Excellent Location,located Near To All Age Schools, Library, Public Swimming Pool, Mall, Grocery Stores, Tim Hortons, Fast Foods, Police Station, Ttc For Easy Commute To Humber College, York University. Finch Lrt Project Ready Make Easy Access To Downtown Core .High Speed Internet Included In Main. Fees (id:26049)
2009 Sideroad 10
Milton, Ontario
Location! Location!. Corner 1 acre lot backing to Robert Edmondson Conservation Area on both sides of the property, comes with 2 units on each side of Garage with separate entrance to each unit. 3 bed 1 Bath with dining, living, finished rec room in the basement, 2nd unit comes with 2 bedrooms and 1 finished w/o basement. 2 Septic tanks, 2 driveways to enter the property. 2 car garage separate from the property. (id:26049)
40 Fourteenth Street
Toronto, Ontario
With 3 Bedrooms & Laundry On Main Floor and 3-Bedroom Lower Suite w/Laundry & Separate Entrance Which Can Be Used For Multi-Generational Families, First-Time Buyers To Supplement Income, or Huge Investor Income, This Spectacular House In a Prime Toronto Location Is Perfect For First-Time Buyers, Investors, or Multi-Generational Families! MAIN FLOOR: Kitchen Features Stainless Steel Appliances including a Bosch B/I Dishwasher, LG Fridge, Large Window, & Pantry. Large Living & Dining Rooms With Lots of Sunlight. Primary Bedroom Offers Walkout To Stunning Covered Composite Deck. Main Floor Includes Front Load Washer & Dryer. BASEMENT: Separate Entrance, Above Grade Windows, Full Eat-In Kitchen, Spacious Family Room & 3 Large Bedrooms. *4pc Basement Washroom Was Fully Renovated in 2024. Full Walk-In Laundry Room w/ LG Washer & Dryer, *Separate Hydro Meter / Separate Electrical Panel / Separate LG Washer & Dryer In Basement. BACKYARD Oasis Is Fully Fenced With Large Recreational Space & Huge (Covered) Composite (Care-Free) Deck. FRONT: Large Front Porch (17' x 8') Is Perfect For Relaxing or Gathering With Friends Featuring Composite Deck. New Railings & LED Pot Lights. LOCATION: Nestled In a Family-Friendly Area. Only 2 mins. to Humber College. A Short Walk To Enjoy Breathtaking Views of Lake Ontario. Close To TTC, Kipling Station, Schools, Parks, Waterfront Trails. Shopping, QEW & Hwy 27. Steps To Lakeshore Blvd, Colonel Samuel Smith Park. Short Drive To Sherway Gardens, Cineplex Cinemas Queensway, Costco, Lakeshore Yacht Club, Recreation Centres and Near Trillium Hospital! 15 minutes from the Airport & Go Train! Close Enough To Downtown T.O. To Enjoy Downtown Amenities But Still Live In A Nice, Quiet Neighbourhood. ** Separate Garage Still Functional Being Sold (As-Is). (id:26049)


