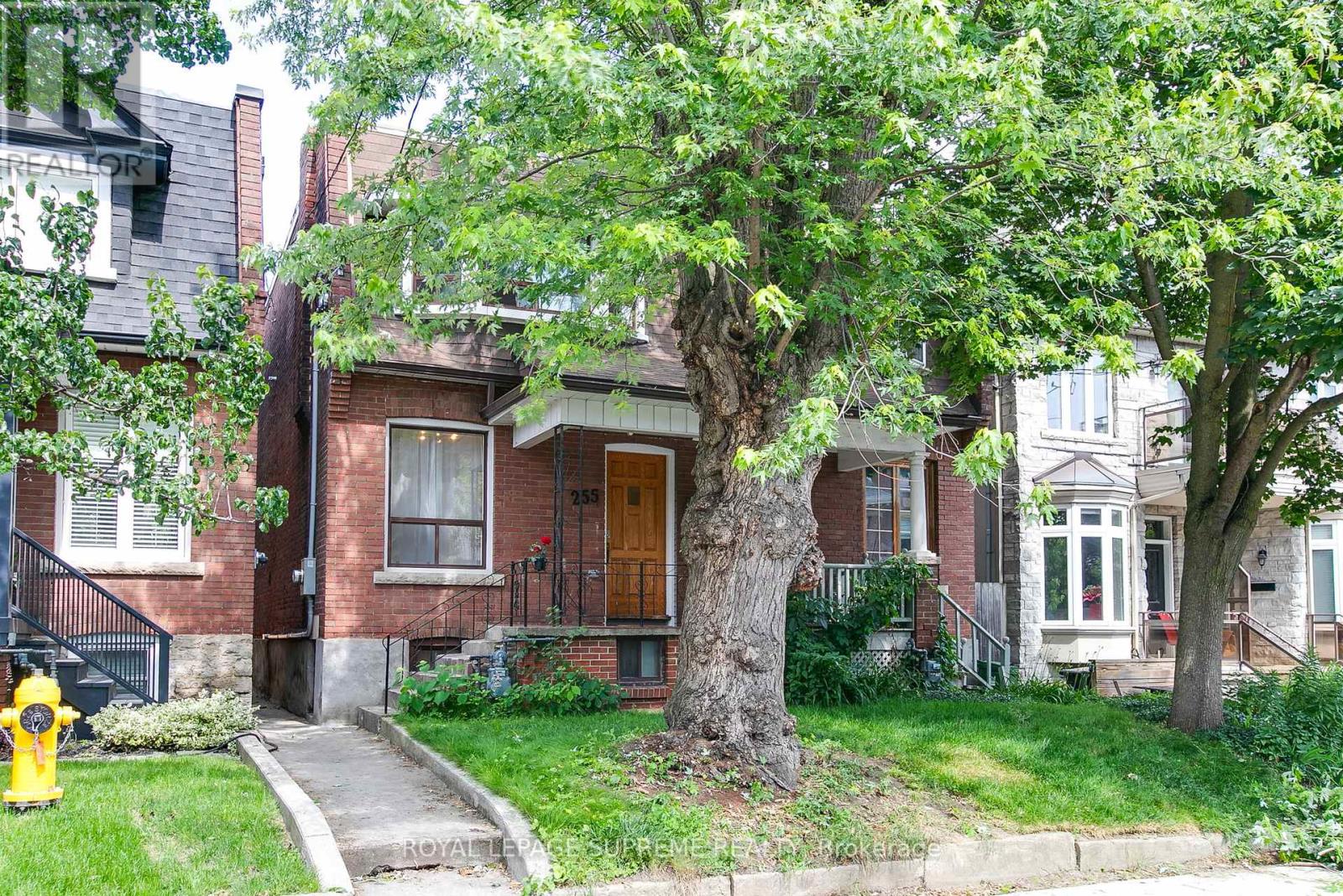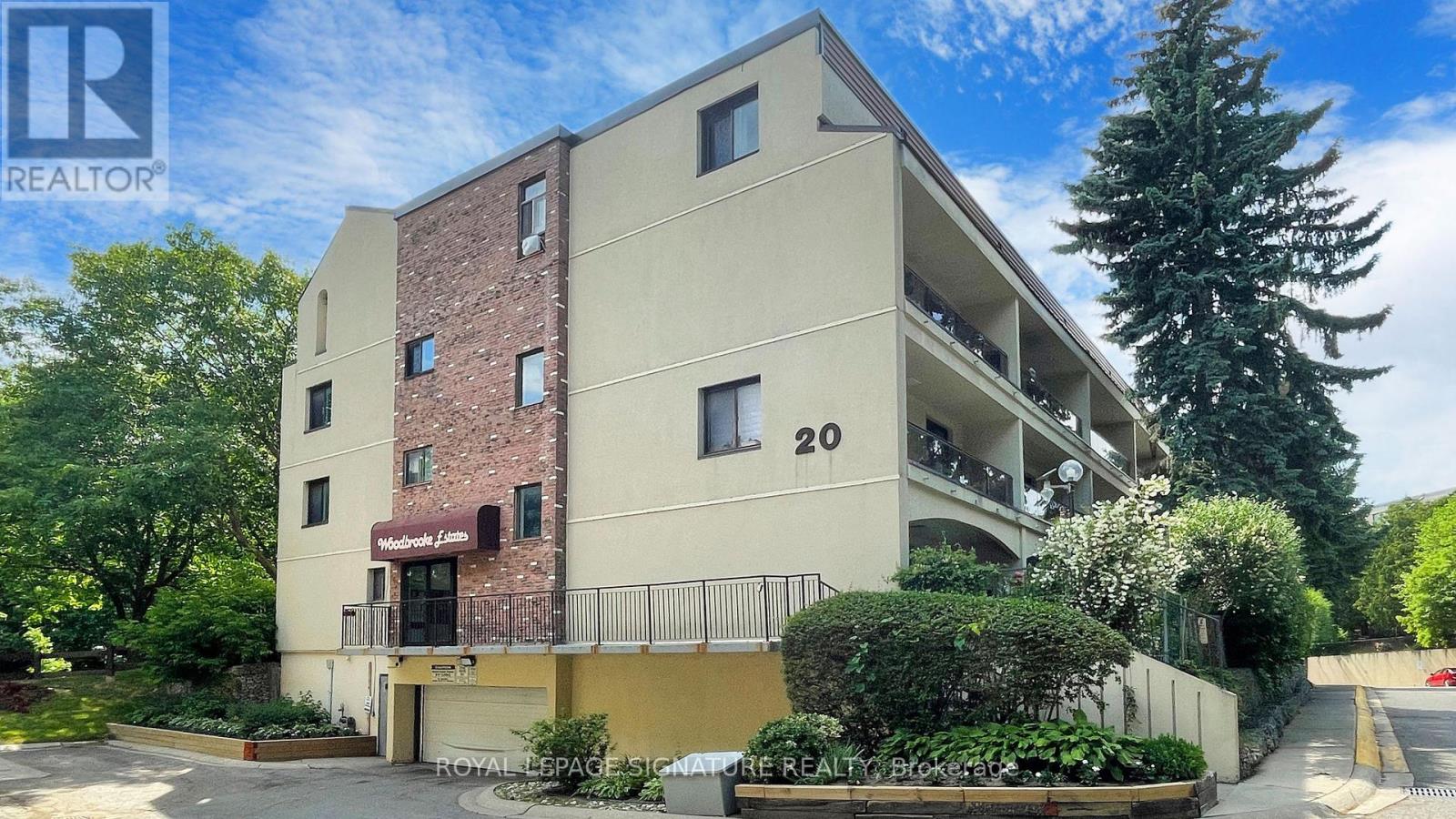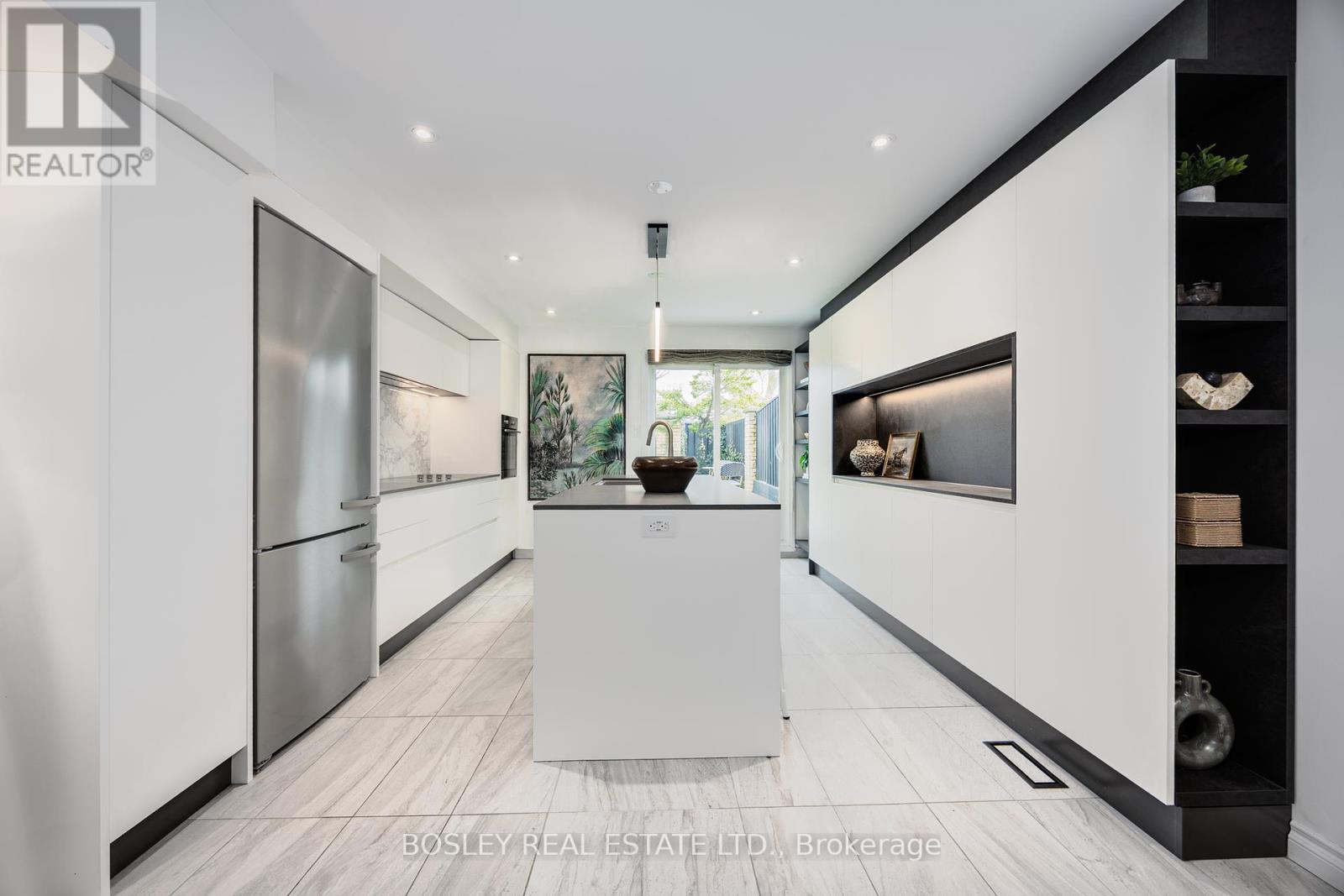6 Forestlane Way
Scugog, Ontario
Amazing new, never lived in 2 Storey home located in the new Holden Woods community by Cedar Oak Homes. Located across from a lush park and very close to the Hospital, minutes away from the Lake Scugog waterfront, marinas, Trent Severn Waterways, groceries, shopping, restaurants and the picturesque town of Port Perry. The Beech Model Elevation A is approximately 2531sqft. Perfect home for your growing family with large eat-in kitchen overlooking the great room and backyard. The great room includes direct vent gas fireplace with fixed glass pane. This homes exquisite design does not stop on the main floor, the primary bedroom has a huge 5-piece ensuite bathroom and his and hers walk-in closets. This home boasts 4 Bedroom, 2.5 Bathrooms. Hardwood Floors throughout main floor except for foyer and mud room. Smooth ceilings on the main with pot light and upgraded quartz countertops in the kitchen. 9 ceilings on ground floor & 8 ceilings on second floor, Raised Tray Ceiling in Primary Bedroom and 3 Piece rough-in at basement. No Sidewalk. (id:26049)
44 St Augustine Drive
Whitby, Ontario
Experience the epitome of luxury in this brand-new DeNoble home. Thoughtfully designed with impeccable quality, it boasts a bright, open layout with 9-ft smooth ceilings. The stunning kitchen features a center island, quartz counters, pot drawers, and a spacious pantry. Retreat to the primary suite with its spa-like 5-piece ensuite, including a glass shower, freestanding tub, and double sinks. Enjoy the convenience of a second-floor laundry room and a high-ceiling basement with large windows and 200-amp service. Sophistication meets comfort in every detail. **EXTRAS** Garage Drywalled. Walk To Great Schools, Parks & Community Amenities! Easy Access To Public Transit, 407/412/401! ** This is a linked property.** (id:26049)
603 - 18 Hollywood Avenue
Toronto, Ontario
*Luxurious, Spacious Condo Unit In The Hollywood Plaza Of North York*Approx 1500 Sq. Ft., Southeast Corner Unit. *Large Master Bedrm W/5 Pcs. Ensuite Bath & W/I Closet, Split Bedrms, Open Concept Living & Dining, Eat-In Kitchen W/O To Balcony! Natural Light Spread Bring Bright Feeling Everyday * And Panoramic Southeast View With Large Windows In All Rooms. All Utilities & Cable Inclusive W/ Maintenance Fee! Nicely Well-Maintained Building W/ Amenities*Steps To Ttc Stations, Restaurants, Shops, Library, Parks! *Mckee P.S., Earl Haig S.S. Zone! Excellent Location (id:26049)
78 Donegall Drive
Toronto, Ontario
Rare opportunity in the coveted South Leaside community to build, renovate, or simply live! Steps from the vibrant shops & restaurants along Bayview Ave & the Eglinton Crosstown LRT, this detached home sits on a deep 135 ft corner lot on a picturesque tree-lined street. Ideal for families seeking access to top-tier midtown schools, including Bessborough MS & Leaside HS. ***BUILD: This beautiful corner lot offers the chance to create a sunlit custom home with 26.21 ft frontage & 135 ft depth. With rear access to the 'Lane E Bayview N Millwood' laneway, the property presents the very unique potential for a two-storey laneway suite with a garage below & living space above, perfect for in-laws, teens, or rental income. The deep lot still allows for a well-sized yard between the main house & laneway suite. Mature trees offer natural shade & privacy. A premium setting for your dual-dwelling project. ***RENOVATE/LIVE: This detached brick home is filled with natural light. The main floor with hardwood throughout offers three living areas: an east-facing living room with a series of leaded glass windows & panel moulding; a central dining room with wainscoting & a large leaded glass window; & a rear family/sunroom with walkout to the backyard deck, currently used as breakfast area. The walkthrough kitchen features full-size stainless steel appliances, ample counter space & pot lights. The hallway to the upstairs is adorned with a stained glass window & pot lights. Two large bedrooms with W/I-double closets & oversized windows share a 4pc bathroom, with potential to expand the upper floor. The finished basement offers ideal ceiling height (no underpinning required), interior wall waterproofing, laminate floors, a spacious rec room with pot lights, a spacious third bedroom, 3pc bathroom, & laundry/mechanical room. The fully fenced backyard offers total privacy, perfect for dining alfresco, play, or firepit hangs with a gate to the double-driveway. Furnace-2024. Sump pump-2022. (id:26049)
255 Howland Avenue
Toronto, Ontario
255 Howland is a fantastic home and investment opportunity. This home offers an excellent opportunity to live in 1 unit and rent out 1-2 units for impressive income to pay off the mortgage. The Annex is renowned as a fantastic neighbourhood throughout the decades. This home is conveniently near transit, parks, fantastic retail on Bloor and Dupont, top-rated schools, Restaurants, University of Toronto, and George Brown College. Minutes walking to subway lines 1 and 2 for access throughout the city. This home features modern kitchens with granite countertops, and large bedroom and living spaces. The interior was tastefully updated in 2019 with additional modern updates in 2025.2019 updates include Full ESA approved upgrade to a 200 AMP panel and new copper rewiring of entire house. Quality Copper plumbing is existing from previous owners, with added new fixtures in bathrooms and kitchens, new flooring, Stainless steel appliances, and basement update. Laneway parking for 1 car. Enough space to easily reconfigure to 2 cars. (id:26049)
102 - 262 St. Helen's Avenue
Toronto, Ontario
Homeownership has never been so easy or looked this good. 262 St. Helens Avenue, in the coveted Dufferin Grove community, offers the perfect blend of condo convenience and home-like space. Just off vibrant Bloor St. West, this 2-storey, 3-bedroom, 2-bathroom home truly suits everyone. Unit 102 is incredibly spacious, and is ideally located near commuter lines, public transit, Pearson Airport, shops, schools, parks, and more. This stunning space is tucked into the citys core. A south-facing, spacious front patio creates great curb appeal. Inside, the freshly painted main level features trendy slate tile and hardwood throughout. The large living room is ideal for cozy nights in, book clubs, playdates, or socializing with friends before a night out in the big city. Around the corner, the kitchen and dining area combine quartz counters, modern finishes, and ample storage. Walk out to your second patio from the dining room perfect for summer days. A bright powder room and stacked washer/dryer complete the main floor. Upstairs, three beautifully designed bedrooms with hardwood floors, complementary tones, feature walls, and standout lighting await. The 4-piece bath is spa-worthy stunning tile, high-end fixtures, and room to unwind. With an owned parking spot just steps from your door, this home truly has it all. Get ready to fall in love. (id:26049)
190 - 20 Moonstone Byway
Toronto, Ontario
AAA Location. High Ranking school ZONE(A.Y. Jackson High, Cliffwood Public, Highland Middle, Seneca College. Easy Transit access (24-hour TTC, subway, one-bus to Fairview Mall) and highways (404/401/407)back on ravine/Walking Trail. Close to famous shopping Mall (Fairview Mall), Plazas, supermarkets, Restaurants, Banks and more. unique South-facing exposure sun-filed bedroom, huge terrace with park views. 2 large bedrooms with Cathedral ceiling. Spacious bedrooms and storage address practical needs for families.$$$$ upgrades: Fridge(2016), Stove(2016), Range Hood(2016), Dishwasher(2016),Over size Washer/Dryer, Existing Electrical Light Fixtures, Laminate Floor Throughout(16)blinds (2020) windows (2020)Quartz Counter Tops (16)Sliding Doors(2020), All sinks Faucets (2020), Electrical Breaker System(2020), Fan (2020), Toilets (2020). New Vanity Mirror in washroom on main floor, Light Fixtures in washrooms (2020). (id:26049)
562 - 36 Stadium Road
Toronto, Ontario
Live the dream by the lake! Welcome to this charming and well-appointed 2 bedroom, 1 bathroom waterfront townhome with two large private terraces overlooking the marina. This home offers effortless one-level living at South Beach Marina, one of the city's most coveted lakefront communities. Step inside to discover a recently renovated, bright open-concept layout with a spacious kitchen ideal for both everyday living and entertaining. Enjoy warm summer days on two large private terraces (185 + 130 sqft.) that are perfect for relaxing and entertaining! The natural gas BBQ hookup is an amazing feature for those who love to cook and entertain outdoors. Unwind in the modern bathroom with a soaker tub. Includes convenient underground parking, high-end German laminate flooring, Electrolux front load washer dryer, freshly painted. Wake up to stunning water views and embrace an active lifestyle with the waterfront trail right outside your door, surrounded by parks, yacht clubs, and all the natural beauty the lakeshore has to offer. Located just steps from transit with direct access to Union Station, plus walking distance to Loblaws, LCBO, cafes, grocery stores, the Financial District, and Billy Bishop Airport. This is Downtown convenience wrapped in a serene lakeside setting. Sail, walk, bike, and truly live your best life by the lake. Ready for you to enjoy this summer! (id:26049)
127 Sultana Avenue
Toronto, Ontario
Step into luxury at 127 Sultana Avenue- a custom-built gem that truly has it all. Nestled on a quiet dead-end street with a park just steps away. This elegant home offers the perfect blend of comfort, convenience, and style. The main floor features a private office, ideal for working from home, and an open-concept layout designed for seamless entertaining. Enjoy summer days in the stunning saltwater pool and evenings in the low-maintenance backyard, fully finished with interlock stonework throughout. With no sidewalk to shovel, the spacious driveway easily fits up to five cars. The basement offers a separate entrance and a full second kitchen perfect for a nanny suite. Don't miss the opportunity to own this one-of-a-kind property in a sought-after neighbourhood. (id:26049)
10 - 95 Summerhill Avenue
Toronto, Ontario
Set Back From The Street And Across From David A. Balfour Park This Quiet Gem On Summerhill Is A 3+1 Bedroom, 3 Bathroom Townhouse In One Of The City's Most Coveted Neighbourhoods. The Main Floor Features A Stunning Scavolini Kitchen (2022) Equipped With Premium Miele Appliances, And Plenty Of Cabinetry For Storage. The Large Centre Island Provides Ample Seating For The Whole Family! With Direct Access To The Private Fenced Yard, It's The Perfect Spot For Your Summer Entertaining Needs. The Vaulted Ceilings And Open-Concept Layout Invite In Plenty Of Natural Light, Creating A Bright And Airy Atmosphere Throughout. On The Second Floor Two Spacious Bedrooms Offer Both Privacy And Practicality. The Third Floor Primary Features A 4-Piece Ensuite (2022) With A Sleek European-Style Grohe Shower Fixture, Walk In Closet, And Seating Area. Step Out To Your Private Outdoor Rooftop Terrace, Perfect For Enjoying Your Morning Coffee Or An Evening Cocktail. The Expansive Lower Level Includes A Skylit Bedroom Or Office Space, Bathed In Natural Light And Offers A Versatile Space Ideal For A Family Room. Direct Access To The Underground Parking Garage. With Over 500 Square Feet Of Private Outdoor Space Across Three Levels. Maintenance Fees Are Inclusive Of Water Usage, Garbage Removal, Exterior Of Structure - New Roof (2022), Windows (2014), Snow Removal And Landscaping. Never Start A Lawn Mower, Or Pick Up A Shovel Again! Come And Experience The Perfect Low Maintenance Lifestyle. With The Ability To Just Lock Up And Travel Without A Worry, Or Perhaps Just Spend All Those Extra Hours Put Into Maintaining A House Out And About Enjoying The Neighbourhood. Close Proximity To A Handful Of Toronto's Top Rated Schools, And The Best Cafes, Boutiques, And Restaurants Summerhill And Rosedale Have To Offer. Walk To The Subway In Just 5 Minutes. This Home Offers Exceptional Value, And An Exciting Opportunity To Live In One Of The Best Neighbourhoods! (id:26049)
8 Honeywell Place
Toronto, Ontario
An enormous and immaculately kept ranch style bungalow with over 2400 sf on the main floor, an exceptional pie shaped lot measuring over 180 ft across the back and the cherry on the top is its location on a quiet, rarely available cul-de-sac in the heart of upscale Bayview and York Mills. Enjoy beautiful hardwood floors, a spacious living and dining room, a warm and inviting renovated eat-in kitchen with quartz counters and stainless steel appliances, two skylights, updated bathrooms, a sprawling recreation room, storage galore and so much more! Enjoy some of the best top-rated neighbourhood schools in the city, parks, transit and easy access to Highway 401. 8 Honeywell Place is your cottage in the city, it's incredible and is available for the first time in over 40 years. Don't miss this opportunity to make it yours! (id:26049)
81 Bowood Avenue
Toronto, Ontario
81 Bowood Ave A Home with Soul in the Heart of Bedford Park If homes had personalities, this one would be the effortlessly cool friend who mixes vintage records with modern art, totally charming, and full of good energy. This detached 2-storey gem offers 3 bright bedrooms, 2 updated bathrooms, and an inviting layout that's as functional as it is full of character. Step inside and you'll find original details blended with unexpected design touches that give this home its one-of-a-kind vibe. The main floor flows beautifully, with a cozy living room perfect for slow mornings, a dining space ready for dinner parties, and a kitchen that's equal parts practical and playful whether you're testing out a new recipe or just sipping wine by the stove. Upstairs, three well-sized bedrooms offer peaceful retreats, while the finished lower level adds flexibility think home office, creative studio, or the coziest movie night spot. Out back, the private yard is your own little city oasis, ideal for summer hangs, morning coffee, or late-night laughs under the stars. Located on a quiet, tree-lined street in a sought-after neighbourhood, 81 Bowood is steps to great schools, shops, transit, and all the charm of Yonge Street. Homes like this don't come around often stylish, soulful, and in just the right spot. (id:26049)












