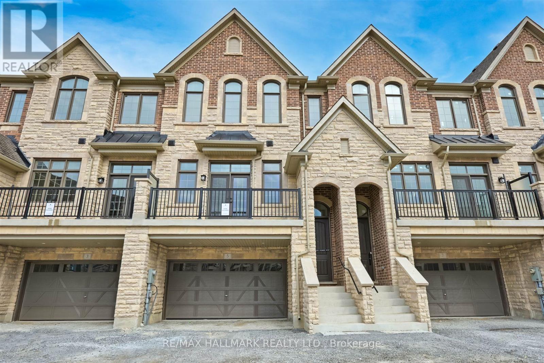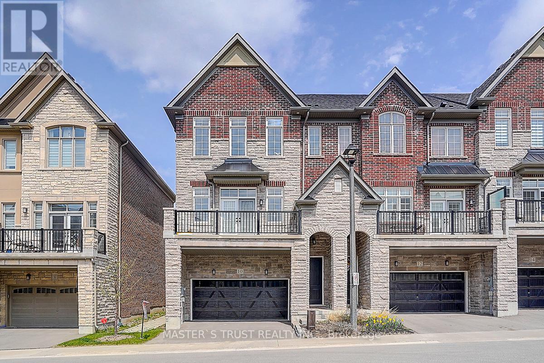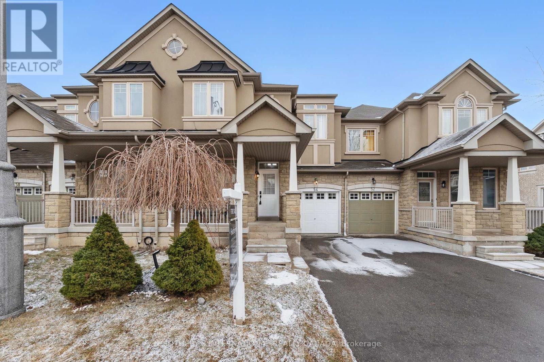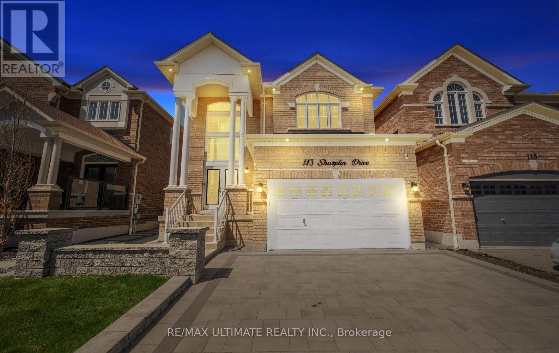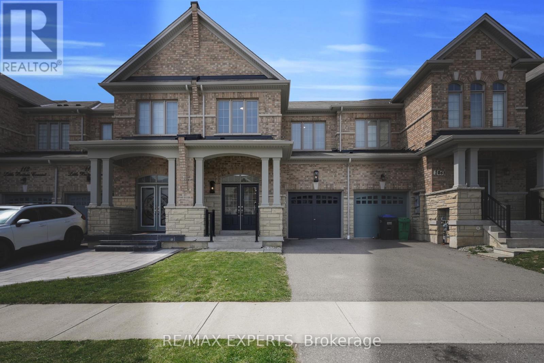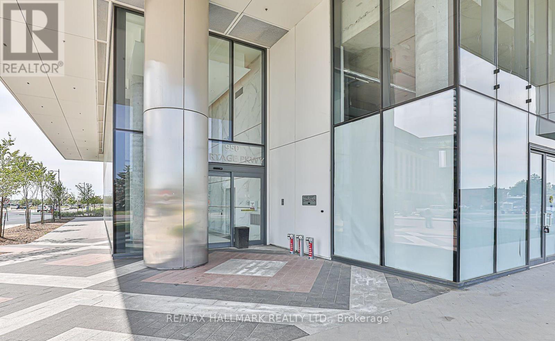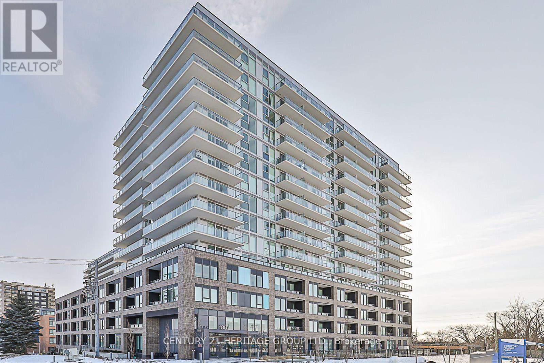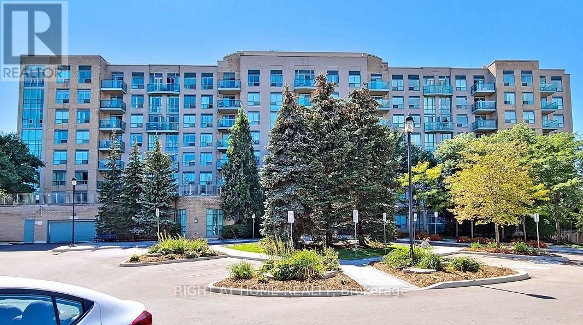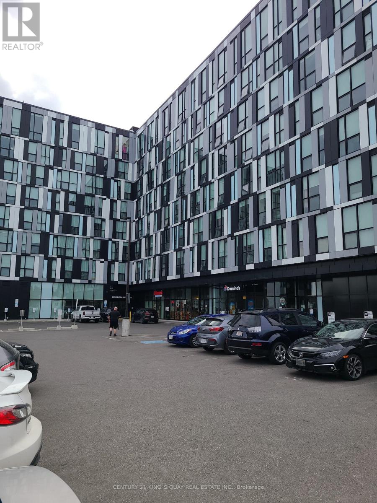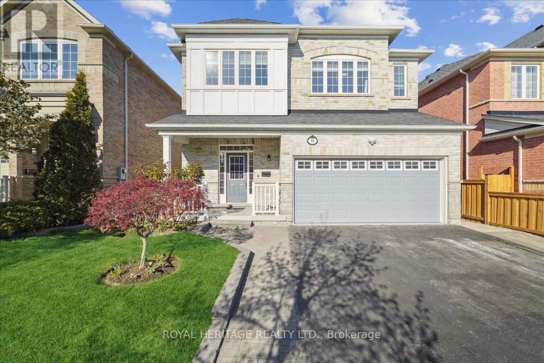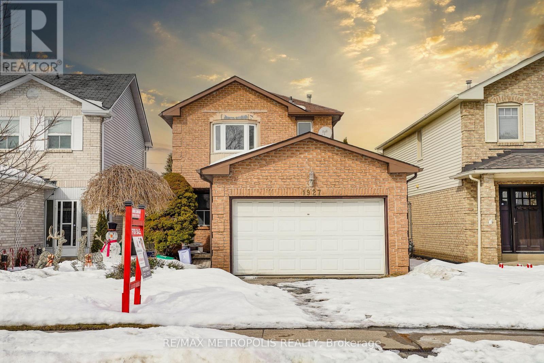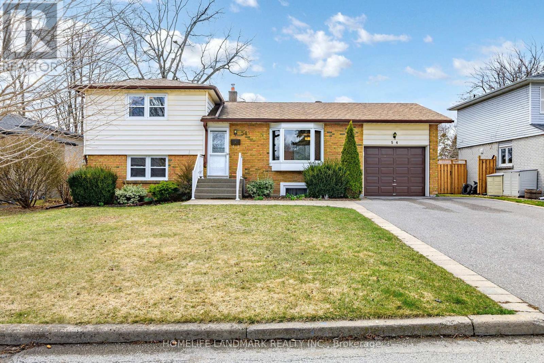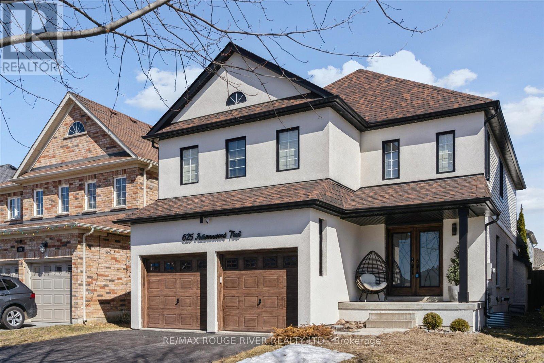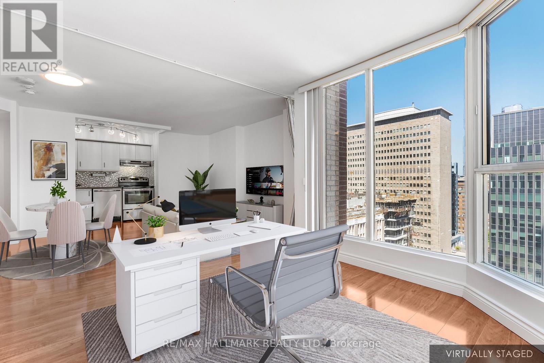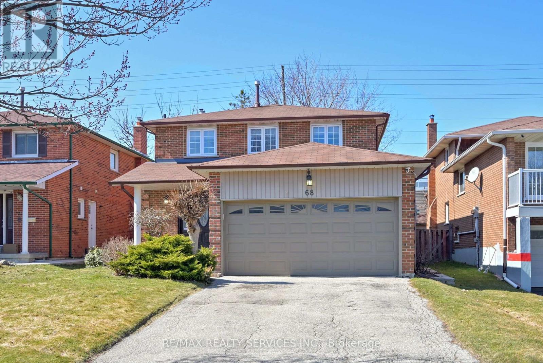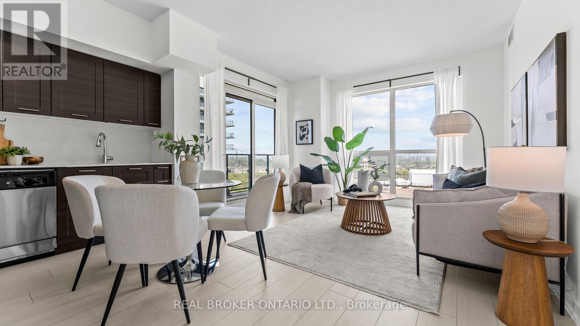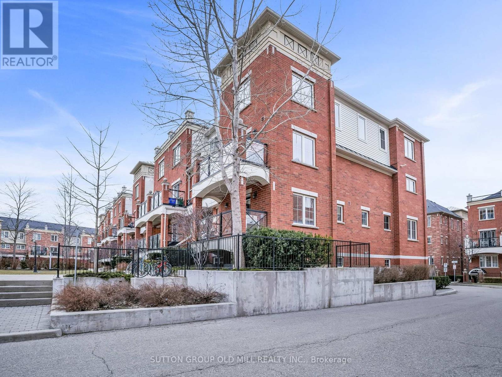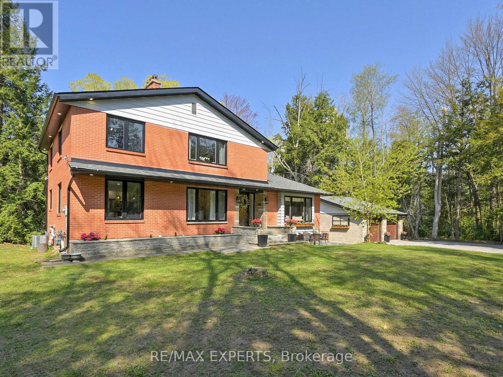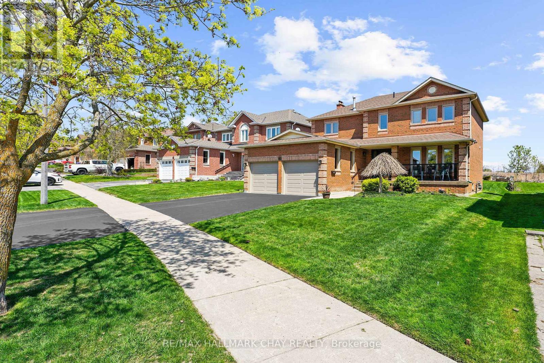5 West Village Lane
Markham, Ontario
Welcome To 5 West Village Lane, An Executive Townhome By 'Kylemore' Nestled In The Prestigious Angus Glen Community. Backing Onto Mature Trees And The Lush Greens Of Angus Glen Golf Course, This Home Offers Luxury Living In An Unbeatable Setting. Approximately 2,600 Sq. Ft. Of Refined Space With 10 Ceilings On The Main Floor, Quartz Countertops, And Premium Wolf/Sub-Zero Appliances In A Chef-Inspired Kitchen Complete With Pantry And Servery. Enjoy Elegant Finishes Throughout, Including 5" Hardwood Flooring, And A Walk-Out Terrace Perfect For Entertaining. The Spacious Primary Suite Features A 9 Ceiling, 5-Piece Ensuite, And Quartz Counters. Generously Sized Second And Third Bedrooms, A Media Room, And Ground-Level Laundry With Walk-Out To A Private Garden Complete The Layout. Located In A Vibrant And Family-Friendly Neighborhood, This Home Is Close To Top-Ranked Schools, Community Centres, And Boutique Shopping. A Perfect Blend Of Tranquility And Convenience. (id:26049)
10 Creekvalley Lane
Markham, Ontario
"Location! Location!"Fabulous Modern Town Home In Angus Glen. By 'Kylemore Communities' App 2730Sq. Ft. Tons of Upgrade! 10" Ceilings On Main , 9"Ceilings On Second. Smooth Ceilings , Cround Mounding & Large Windows. Uniquely Designed Kitchen, Gorgeous Cabinetry, Quartz Counters, Stylish Backsplash, Walk In Pantry, Oversized Center Island, B/I Wolf & Sub-Zero Stainless Steel Appl. Open Concept Family Room With Gas Fireplace. Stunning Hardwood Floors/Stairs Iron Pickets & Pot Lights & 'Grohe' Fixtures Throughout. Media Rm & Laundry On Ground Level With W/Out To Deck & Garden. Primary Bedroom Boasts A Volume Ceiling, Stunning 5 Piece Ensuite With Floor To Ceiling Tiles, Fabulous Quartz Counter, Custom Cabinetry & Frameless Glass Shower. Spacious His/Her Closets & W/O To Balcony. Double Car Garage & Driveway. Step to the Top-Ranked School "Pierre Elliott Trudeau High School " and Popular Private School "Unionville College". Minutes From Angus Glen Community Centre, Highway 404, Canadian Tire, Shoppers Drug Mart, T&T, Cosco, Markville Mall, Restaurants, Banks, and More. The Ideal Family Home with the Perfect Blend of Luxury and Comfort. This Is The One You Have Been Waiting For! Dont Miss It! Must See! (id:26049)
54 Stookes Crescent
Richmond Hill, Ontario
Welcome to this Gorgeous, Spacious & Well-maintained Townhome located in the Prestigious and Sought-after Jefferson community! Open concept with lots of natural lighting throughout. 9 ft ceilings on the main floor with pot lights throughout. Newly painted. No Sidewalk on the Driveway Provides you with more space for Parking. The Extra Large Master Bedroom offers 2 walk-in closets, extra space for seating area and/or a desk and 5 piece ensuite with a standup shower and a bathtub. Your large living/family room has a cozy fireplace and has access to your own private backyard where you can enjoy Gatherings with Family and Friends! Steps to Bathurst Street, Public Transit, Shops and Restaurants, High Ranking Schools, Parks, Medical Building and More. Short Drive to Hwy 404 and 400. Enjoy the Virtual Tour! (id:26049)
10 Foxton Road
Markham, Ontario
Welcome to 10 Foxton Road in the Heart of Grand Cornell| Your search stops here - this home has been exquisitely renovated from top to bottom with no expense spared| This home features a functional layout with generously sized principal rooms and over 3000 square feet of luxurious living space, stunning Kitchen with ample drawers, quartz counters, stainless steel appliances, Hardwood flooring throughout, Pot lights, main floor laundry, gorgeous oak staircase, seamlessly integrated flooring, lovely window coverings, upgraded light fixtures and much more| The lower level is perfect for an in-law suite or nanny quarters with a stunning kitchen, built-in bar, renovated 3 piece bath, 2 bedrooms, large rec room/gym, ample storage and laundry hook up| Take the lovely oak staircase to the upper level that features 4 bedrooms, gleaming hardwood floors, built in closet organizers, completely renovated bathrooms, king-sized primary bedroom w/ walk-in closet, 5 piece ensuite w/ freestanding tub and enclosed shower, and large windows for ample natural light| The exterior of the property was not forgotten as it features an interlocked patio with gorgeous pergola, modern horizontal wooden fencing with steel posts, and a detached 2 car garage fit for any car enthusiast - fully insulated to keep you warm in the coldest days, epoxy flooring, pot lights and mounted TV| This home truly has it all| (id:26049)
41 Grand Oak Drive
Richmond Hill, Ontario
Beautiful and Bright Premium Lot! Backs onto Grovewood Park, offering private space and a desirable south-facing view. This stunning home features an open-concept design with 9 ceilings and hardwood floors on the main level. Elegant crown molding throughout adds a sophisticated touch. The custom kitchen boasts granite countertops, a stylish backsplash, and built-in appliances. All bathrooms are finished with granite countertops. Pot lights throughout enhance the modern ambiance.The expertly finished basement includes a spacious great room, two bedrooms, and a 4-piece bathroom. Main floor laundry with direct access to the garage adds convenience.Ideally located near Oak Ridges Moraine, parks, shopping, public transit, community centers, and libraries. A perfect blend of comfort and accessibility! (id:26049)
2440 Secreto Drive
Oshawa, Ontario
Welcome To This Stunning, Fully Upgraded All-Brick Detached Home On A Premium Lot With No Homes Behind, Located In The Highly Sought-After Windfields Community. This Home Offers Luxury, Comfort, & Functionality With A Legal Finished Basement ApartmentA Perfect Opportunity For Extended Family Or Rental Income! Step Into A Grand Foyer With Double Door Entry, Soaring Ceilings, Elegant Wainscoting, & Upgraded Porcelain Tiles. The Main Floor Features New Hardwood Flooring, 9-Ft Smooth Ceilings, & Pot Lights. The Spacious Family Room Boasts Built-In Speakers & A Custom Fireplace, Making It The Perfect Space To Relax Or Entertain. The Custom Kitchen, Renovated In 2022, Is A Chefs Dream With Built-In Appliances, A Pot Filler, A Large Central Waterfall Island With An Eat-In Area, & Quartz Countertops. A Walkout To The Backyard Leads To A Partially Interlocked Outdoor Space, Completed In 2022. The Oak Staircase Leads To A Beautifully Designed 2nd Floor, The Primary Bedroom Is A Luxurious Retreat, Featuring A Walk-In Closet & A Spa-Like 5-Piece Ensuite Completed In 2022 With Quartz Countertops, An Upgraded Shower With A Bench, Gold Trims & An Upgraded Showerhead & A Freestanding Bathtub. The Convenient Second-Floor Laundry Room Adds To The Homes Practicality. The Legal Basement Apartment (Completed In 2023 With City Permits) Includes Two Bedrooms, A Bathroom, A Full Kitchen, & A Living AreaIdeal For Additional Income Or Multi-Generational Living. The Home Is Bright & Airy, Filled With Natural Light From Numerous Windows. It Features A 200-Amp Electrical Panel, Upgraded Exterior Pot Lights, Stylish Light Fixtures, & Direct Access To The Garage From Inside The Home. This Meticulously Upgraded Home Is Move-In Ready. Located Close To All Amenities Like Shopping, Schools, Parks, Minutes To Durham College, Ontario Tech University, Costco, Major Highways - 407/412 & Much More!! Dont Miss This Rare Opportunity In Windfields! (id:26049)
43 King Edward Avenue
Toronto, Ontario
***ATTENTION ALL BUILDERS AND INVESTORS*** Welcome to your dream home in one of East Yorks most desirable and family-friendly neighbourhoods! **This well-maintained detached home sits on a generous **25 x 126.54 ft **lot and offers outstanding potential. Inside, you'll find two spacious bedrooms and a bright, open-concept living and dining area ideal for both everyday living and entertaining. The home includes a generously sized, classic kitchen with plenty of room to cook and gather. A large overlooks the backyard, bringing in natural light and offering a pleasant view of the outdoor space. Step outside to a large, private backyard perfect for summer BBQs, evening gatherings, or creating your own outdoor oasis.Located just steps from parks, top-rated schools, the subway, and the vibrant shops and restaurants of the Danforth. With quick access to downtown and only minutes to Woodbine Beach, this home offers both convenience and lifestyle. A fantastic opportunity for BUILDERS, FIRST TIME BUYERS ,INVESTORS , or anyone looking to customize a solid home in a thriving Toronto community!** PERMITS **are ready for builders or anyone looking to build a luxury home with the potential for a garden suite, providing an excellent opportunity for extra income. (id:26049)
113 Sharplin Drive
Ajax, Ontario
Exceptional value offered in this Kelvington Model by John Boddy Homes. This is your opportunity to live in one of South East Ajax's most desirable neighborhoods and on one of the best streets! The Kelvington offers a superb 4 bedroom layout with over 2,600 square feet of bright, beautifully designed above grade living space, plus almost 1200sf of unspoiled space in the basement with upgraded high ceilings, large windows and a bathroom rough-in. With over 3700 square feet of total space, this home offers endless room to grow, entertain, and make lifelong memories. Step into a grand entrance with a main floor that is made for gatherings, featuring elegant separate living and dining rooms, a chef-inspired kitchen with quartz counters, walk-in pantry, and black stainless-steel appliances (2022). The kitchen walks out to a professionally landscaped backyard, complete with a smartphone-controlled sprinkler system and exterior pot lights - your private outdoor oasis! Upstairs, escape to your primary retreat with his-and-her closets, stylish wainscoting, and a spa-like 5-piece ensuite. The second floor is also complimented by 3 more generous sized bedrooms with spacious closets. Every detail of this home speaks to quality and comfort with main floor laundry, wainscoting throughout, central vacuum rough-in, Ring security system, no sidewalk (room for up to 4-car parking), and more. The home is also pre-wired for an alarm system. But what truly sets this home apart is the incredible location: just steps to the waterfront trail, parks, beaches, golf, and Lake Ontario. You are also within minutes of the 401, GO Train, schools, and shopping. Plus you have the Dlive entertainment Centre and Porsche car race track close by - so much fun! This is more than a move - its a move up! A rare opportunity to join a warm, family-oriented community and live near nature without giving up convenience. (id:26049)
163 Newton Drive
Toronto, Ontario
79' Lot In Prime Willowdale Community Surrounded By Multi-Million Dollar Homes. Potential For Severance Or Build Your Dream Home. Buyer To Do Due Diligence. Brick Bungalow In Well Maintained Condition, Same Family For Over 60 Years. Reverse Pie-Shaped Lot Has Large Frontage And Great Appeal For Builder's. Area Set For Growth As Subway Expands, Only Few Lots Left That Are Not Developed. This Is One Of The Widest Frontages On The Street. Steps To Subway, Yonge St Shops, Newtonbrook S.S., Cummer Valley M.S., Lilian P.S., St. Agnes Catholic School, Steps To Newtonbrook Park. (id:26049)
5110 - 100 Harbour Street
Toronto, Ontario
Welcome to The Harbour Plaza Residences by Menkes - Harbourfront's Crown Jewel! Experience unparalleled condo living at The Harbour Plaza Residences, where luxury meets convenience right at the heart of Toronto's vibrant harbourfront. This stunning 3 Bedroom +Den, 2 Washroom Corner Suite corner suite boasts an Open Concept Design. Seamlessly integrate your kitchen, living, and dining areas with modern, built-in appliances centred around a spacious kitchen island. Enjoy breathtaking south views right from your kitchen. The living and dining areas offer panoramic southwest views of Lake Ontario and the iconic CN Tower, ensuring you are never short of spectacular scenery. Large windows bathe the suite in light, enhancing the airy feel. Step out onto your expansive balcony to soak in the 'dreamy' city and lake views, perfect for morning coffees or evening relaxation. The primary bedroom features a generous walk-in closet and a private ensuite bathroom, providing a luxurious retreat. Engineered hardwood flooring throughout adds warmth and elegance to every room. Direct Path Access. Enjoy hassle-free connectivity to all your needs. Highway Access is just seconds away for those on the go. Steps to Transit, The Love Park, the lake, Sotiabank Arena, Rogers Centre, Union Station, and the bustling Entertainment and Financial Districts. This isn't just a place to live, it's a lifestyle upgrade in one of Toronto's most sought-after developments. Don't miss this opportunity to own a piece of the city's skyline with all the conveniences of urban living at your doorstep. (id:26049)
614 - 3220 William Coltson Avenue
Oakville, Ontario
Upper West Side Condo- this residence comes with 2 Bedrooms, 2 Washrooms, one parking spot, one locker and balcony. Immerse yourself in the pinnacle of modern luxury with this innovative keyless building with Smart Connect home technology. Delight in sophisticated relaxation atop the rooftop terrace or engage in daytime co-working within the stylish main floor social areas. Enjoy the upscale party and entertainment lounge, and stay energized in the fitness center. Kitchen offers stainless steel appliances, Island with seating space, quartz countertops, laminate flooring throughout. Close to Oakville schools, just a short drive to Sheridan College, Oakville Hospital, and Oakville Go Station, and offers quick access to Highway 403 & 407. Enjoy the areas Restaurants & shopping. (id:26049)
1152 Kos Boulevard
Mississauga, Ontario
Fully Renovated, Turn-Key Townhome in Prime Location! Step into luxury with this beautifully renovated townhome, updated top to bottom with no detail overlooked. Featuring pot lights throughout, new vinyl flooring throughout, and fresh paint across all three levels, this home is truly move-in ready. The main floor welcomes you with a stunning custom kitchen complete with a waterfall island, built-in coffee bar, all brand new stainless steel appliances, gas cooktop, and wall oven. Relax in the cozy living area by a modern electric fireplace and sleek accent wall. Step out onto your private balcony or enjoy the spacious front yard perfect for entertaining. A stylish new powder room adds convenience. All washrooms have anti fog LED mirrors. Upstairs, along the brand new steps & railings, enter ample sized primary bedroom which boasts a luxurious new ensuite and a massive walk-in closet, ready for your personal touch. A beautifully renovated common washroom with a standing shower, upgraded vanities, and chic tile work. All Bedrooms upstairs ample size! Tasteful and elegant stairway chandelier. The fully finished basement offers a versatile separate living space with its own entrance from the garage, ideal for extended family or guests. It includes a bedroom, brand new bathroom with walk-in shower, and a separate laundry room featuring a high-efficiency 2-in-1 washer/dryer combo. Additional upgrades include an upgraded electrical breaker panel with expansion capability - no more outdated fuse panels! This home has it all - style, functionality, and comfort. Perfect for growing families - no work to be done, move-in and enjoy! Access To Lorne p Schools, Clarkson Vil.,Go & Qew. Located Just Minutes From All Waterfront Activities Including Dog Park, Playground, Splash Pad, Waterfront Trail, Picnic Areas & More! Plus Restaurants, Shopping & Many More Amenities. Don't miss your chance to own this exquisite property! (id:26049)
2002 - 55 Elm Drive W
Mississauga, Ontario
Welcome To This Beautiful 815sqft 1Bedroom 2Bathroom Unit In Towne Two. This Renovated Unit Offers A Perfect Urban Living Experience With SquareOne Down The Street, Open-Concept Living And Dining Area - Perfect For Both Entertaining And Relaxing. Large Windows Flood The Space With Natural Light, A Spacious Bedroom, Tandem Parking And A In-Suite Laundry Room. This Unit Is Ready For You To Call Home! (id:26049)
108 Little Britain Crescent
Brampton, Ontario
Welcome to 108 Little Britain Crescent, a beautifully updated 4-bedroom, 3-bathroom home nestled in the sought-after Bram West community of Brampton. Built in 2016, this spacious residence offers over 2,000 square feet of modern living space, perfectly designed for comfort and style. Step inside to discover 10-foot ceilings on the main floor, complemented by hardwood flooring and pot lights throughout. The open-concept layout seamlessly connects the living, dining, and family areas, creating an inviting atmosphere for both everyday living and entertaining.The heart of the home is the newly renovated kitchen, featuring quartz countertops, stainless steel appliances, and contemporary hardware. Whether you're preparing a family meal or hosting guests, this kitchen is both functional and stylish.Retreat to the expansive primary bedroom, complete with hardwood flooring, a walk-in closet, and a luxurious 5-piece ensuite bathroom. The additional three bedrooms have been updated with brand-new carpeting, ensuring comfort for family members or guests. Freshly painted with smooth ceilings throughout, this home showcases a fresh and modern appeal.Located within walking distance to Whaley's Corners Public School, and close to parks, golf courses, and shopping centers like Bramalea City Centre and Trinity Common Mall, this home offers unparalleled convenience. Commuters will appreciate the easy access to Highways 401 and 407.Dont miss your chance to own this turnkey gem in a family-friendly, well-connected neighbourhood. (id:26049)
7 - 80 Eastwood Park Gardens
Toronto, Ontario
Rarely offered townhome in Mimico's Long Branch development. The largest layout in the complex also features your very own attached garage equipped with plenty of room for extra storage or gym equipment and a second owned, covered parking spot. Exclusive garage and second entrance provides convenient access to unit for pet owners and families with strollers. The unit features a terrace great for entertaining and barbecues, upgraded kitchen cabinets and countertops, a gas range and top of the line appliances. 3 spacious bedrooms including primary suite with walk in closet and en-suite. Live just a short walk to the Lake and all of the area parks and playgrounds that Long Branch has to offer. Steps to coffee shops, restaurants and shopping, GO transit and TTC. Close to major highways. (id:26049)
707 - 293 The Kingsway
Toronto, Ontario
Welcome to 293 The Kingsway! Beautiful architecture and landscaping throughout. New luxury suites with an array of amazing amenities and services. The largest private fitness studio in the area. Featuring an expansive rooftop terrace with cozy lounges. Including top-tier concierge service, a pet-spa and more. 293 The Kingsway is a gateway to sophisticated living. Brand new and never lived in, Suite 707 offers an open concept layout of 964 sq. ft., with a walk-out to huge balcony from LR/DR, KIT & both BR. Separate Den. An opportunity to live in one of Toronto's most prestigious neighbourhoods - The Kingsway. A rare jewel of a residential community with tree-lined avenues and lush parks. Walk to shops at Humbertown Shopping Centre, sip a coffee with a friend at a nearby cafe. Bike along the Humber River. Shop for freshly baked bread at a local artisan bakery or enjoy your day at a local country club. This is a sought-after neighbourhood designed for those who like to live well. (id:26049)
2203 - 950 Portage Parkway
Vaughan, Ontario
Experience luxury living in this stunning 2-bedroom, 2-bathroom suite at Transit City 3 East Tower, ideally located in the heart of Vaughan Metropolitan Centre. This bright and spacious east-facing unit features an oversized balcony with breathtaking 180-degree panoramic views.Designed for modern living, the suite offers 9-foot ceilings, floor-to-ceiling windows that flood the space with natural light, and premium laminate flooring throughout. The contemporary kitchen is beautifully appointed with quartz countertops and integrated appliances, combining style and functionality.Enjoy the convenience of being just steps from the subway, with York University only 7 minutes away and Downtown Toronto accessible in under 45 minutes.Don't miss this exceptional opportunity to own a luxurious residence in one of Vaughan's most sought-after locations. (id:26049)
3707 - 898 Portage Parkway
Vaughan, Ontario
Transit City by CentreCourt. Clean, Spacious and Bright 2Bed+ 2Bath Suite. Unobstructed South View. Open Concept With Modern Design. Functional Split Bedrooms, 638 Sqft +105 Sqft Of Balcony, 9' Ceilings, Floor To Ceiling Windows. Modern Kitchen with built-in appliances, quartz countertop and soft-closing cabinets. 4 Pc Ensuite In Primary Bedroom. State-of-the-art amenities: 24-Hour Concierge, Party Room/Games Room/Theatre, BBQ Outdoor Terrace , Golf Simulator, Business Center & Lounges. Centrally located in the Vaughan Metropolitan Centre right next to the VMC Subway Station & GO Bus Terminal, Steps to YMCA, Walmart Supercentre and Ikea, a short subway ride to York university & Yorkdale mall, Minutes to Cineplex, Costco, Vaughan Mills Mall, Canada's wonderland, and Easy Access To Highway 400 & highway 407. (id:26049)
469 Greig Circle
Newmarket, Ontario
Rarely Offered Semi-Detached Home In Highly Desirable College Manor. Newly renovation all house with skylight. This Home Offers A Very Spacious Open Concept Main Floor, Large Front Entry, Hardwood floor, Updated Eat-In Custom Kitchen With Walkout To Backyard, 3 Generous Size Bedrooms, Master Complete With W/I Closet And 4 Pc En-Suite , Fully Finished Basement With Access From Garage, Potential For A Rental Suite. Fantastic Location With Quick Access To Hwy 404, Shopping, Schools, Parks. Garage Access To Basement, Very Spacious Semi With Fantastic Floor Plan, Convenient Location, Great Child Friendly Street And Neighborhood. Includes All Appliances, Washer/Dryer, Elf's. Exclude: water softener (id:26049)
35 - 35 The Carriage Way
Markham, Ontario
Beautifully renovated end-unit condo townhouse, fully updated from top to bottom in 2021 with everything changed (A to Z). Located in a quiet and small condo complex that is extremely well situated just minutes from Highway 407, Highway 7, and only 10 minutes to Highway 401. Conveniently close to major shopping centers, schools, and public transportation. This move-in ready home features a fully finished basement, offering additional living space, and is an excellent opportunity for first-time buyers or investors. As an end unit, it offers added privacy and includes two parking spaces (one in the garage and one in the driveway). (id:26049)
305 Clay Stones Street
Newmarket, Ontario
Welcome to this fantastic corner unit townhome in the desirable Glenway Estate! This home, built by Andrin, features an inviting open layout that's bright and airy, thanks to plenty of windows.The cozy family room comes with a gas fireplace, adding a warm touch to the space. Youll love the spacious primary bedroom, which offers a relaxing retreat. This townhome is one of the largest on the street, providing plenty of room for comfortable living.Location is key! Youll be just steps away from schools, parks, a splash pad, supermarkets, shopping centers, restaurants, and a bus terminal. This property beautifully combines luxury with everyday convenience.Discover your perfect blend of elegance and practicality in this charming townhome! (id:26049)
306 - 185 Deerfield Road
Newmarket, Ontario
Welcome to Unit #306 at The Davis Residences in Central Newmarket. This 665 Sqft unit has beautiful South West views. The sun-filled open concept layout has a large primary bedroom with double closet and 4-piece ensuite. The foyer has a large double closet and a 2-piece washroom while having a view of the entire unit. Step out from the living room to the open balcony which is the perfect spot to enjoy the goings-on at the park and take in the southern exposure and sunsets. Upgrades include Quartz Countertops, Window Coverings, and Smooth Ceilings. Incredible amenities: Rooftop Terrace with BBQs, Party/Meeting Room, Theatre Room, Games Room, Gym with Weight and Cardio Machines, and a beautiful lobby with a 24-hour Concierge/Security. Steps to Davis Dr. and Yonge St. transit, GO Train and Bus Stations, Upper Canada Mall, Shopping, Restaurants, Walking Trails, and Public Spaces. Don't miss out on this perfect unit. Visit the Website/Virtual Tour for so much more information. Rogers high speed FIBE internet package included in maintenance fees. Water and Electricity metered separately by "WYSE" and billed to unit. Water heated by Gas in central boiler and gas to heat water included in maintenance fees. (id:26049)
622 - 3 Ellesmere Street
Richmond Hill, Ontario
Gorgeous 2-Story Loft With 20FT Floor To Ceiling Windows and Is Flooded With Natural Light! 1 Bed With Study Area, 2 Washrooms, 1 Parking, & 1 Locker. Entrance To Unit On Both Levels. Conveniently Located Near Transit, Major Hwy, Shopping, Restaurants, Entertainment, Schools, And Future Subway! (id:26049)
523 - 1900 Simcoe Street N
Oshawa, Ontario
Built with high-quality materials. Walking Distance To UOIT (University) And Durham College. Suite Is Fully Furnished, Turn-Key Operation With Built-In Bed/Dining Murphy Bed, Electronic Adjustable Desk, Dining Chairs, Couch, Coffee Table, TV. Perfect For The Investor Or end user. Easy Access To Go Station, 407, Future Riocan Shopping Centre! Quick and vacant possession available. Free Wifi internet! Costco& many more shopping centers within walking distance (id:26049)
29 Nortonville Drive
Toronto, Ontario
Welcome to this delightful linked home that truly lives like a detached property! Nestled on a serene crescent, this gem offers the perfect blend of comfort, convenience, and modern touches. Quick access to the TTC, subway lines, and major highways, including the 401, 404, and DVP, makes this location a commuter's dream. Families will appreciate the proximity to great schools such as Pauline Johnson Junior Public School, John Buchan Senior Public School, Holy Spirit Elementary School, St. Gerald (French Immersion), St. Gerald Elementary School, and Stephen Leacock Collegiate Institute. For retail therapy, dining, and entertainment options, you'll find Fairview Mall, Agincourt Mall, and an array of other shops and eateries just a short walk or drive away. This home boasts four well-sized bedrooms, providing ample space for everyone in the family. The partially finished basement includes a recreation room, offering a cozy retreat for relaxation or the opportunity to unleash your creativity and transform it into a functional space tailored to your needs. Move-in ready with updated features such as roof shingles, zebra blinds, an upgraded garage door, furnace, and central air conditioner. Recent renovations also include sleek laminate flooring, contemporary kitchen finishes, upgraded washrooms, and stylish lighting. Situated on a premium pie-shaped lot, the backyard offers plenty of space for outdoor activities, gardening, or simply unwinding on a sunny day. Parking is a breeze with a double attached garage accommodating two vehicles and a private double driveway for up to two additional cars. With its charm, functionality, and unbeatable location, this property is a perfect choice for anyone seeking a quiet yet connected lifestyle. Don't miss out on this opportunity to make this house your home! (Note: Some photos are virtually staged.) ** This is a linked property.** (id:26049)
9 Gleneita Street
Toronto, Ontario
A Remarkable Gem, Detached 4+1 Bedrooms With 4+1 Bathrooms, Well Suited For A Large Or Multigenerational Family. This Mattamy Home Boasts 3,693 Livable Space, Giving Plenty of Room For Everyone. Main Floor Is Flooded With Natural Light From Numerous Tall Windows And Sliding Glass Doors. A Large Eat-in Kitchen With Walk-Out To The Back Patio, An Expansive Living, Dining And Family Room Are Perfect For Entertaining. The Upper Level Offers Four Bedrooms Including A Large Primary Bedroom With Walk-In Closet And A Large 4-Piece Ensuite. The Second and Fourth Bedrooms Share A 4-Piece Bathroom, Convenient for Siblings. The Third Bedroom Has A Double Closet And Use Of A Separate 4-Piece Bathroom, And A Laundry Room With A Sink Completes The Second Floor. The Fully Finished, Self-Contained Basement Boasts It's Own Laundry Room With A Sink, A 3-Piece Bathroom, An Oversized Storage Room, A Living Room, A Common Area That Can Be Used As A Study Area Or Can Hold A Dining Table. The Large Kitchen Can Accommodate A Table, and The Large Bedroom With A Large Closet. A Large 382 SqFt, 2-Car Garage Easily Accommodates Two Cars. Located In The Highly Sought After Cliffcrest Area, Close To RH King Academy High School, Close To TTC and Shopping. House Built in 2010, Furnace, Roof, A/C are all 2010. Tankless Water Heater 2025. (id:26049)
77 Leroy Avenue
Toronto, Ontario
A Seamless Blend of Light, Luxury and Livability. Stunning 4-Bedroom Home in Prime East York Location. Step into this extraordinary custom-built residence where sophisticated modern architecture meets exceptional functionality. Designed with family living and stylish entertaining in mind. Prepare to be captivated by soaring 10-foot ceilings, a dramatic central staircase crowned by a light tunnel, and exquisite sightlines that flow effortlessly across all three levels. Indulge in spa-inspired luxury bathrooms, cozy up by one of two designer fireplaces, or retreat to the fully finished walk-out basement, perfect as a media lounge, theatre, or home gym. At the heart of the home lies a dream kitchen, anchored by an oversized island, premium appliances, and a show-stopping backsplash. A full wall of oversized sliding glass doors bathes the interior in natural light and opens to a deck, which overlooks a lushly landscaped backyard, complete with multiple seating areas, a hot tub framed with a pergola, and a gas fire table. The ultimate setting for year-round enjoyment. Additional highlights include: Multiple skylights that enhance natural brightness, a new furnace (2025), air conditioner (2023), and an owned tankless hot water tank. Steps to beloved Dieppe Park. Ideal for families and outdoor enthusiasts. Every inch has been curated with the craftsmanship and elegance of a magazine-worthy home. This is more than a house, its a statement! A rare offering in a friendly neighborhood where luxury meets lifestyle. Book your private showing today and prepare to fall in love. (id:26049)
1927 Parkside Drive N
Pickering, Ontario
A move-in-ready fully renovated detached home with in-law suite potential in prestigious Amberlea Pickering community. This 3 +2 Bedrooms home checks every box for the growing family, full kitchen with built-in oven and stainless-steel appliances, new flooring throughout, no carpet at all. This home boasts a walk-out from the kitchen to large deck and private oasis backyard perfect for gatherings. The finished basement with separate entrance provides additional living space, including extra bedrooms, ideal for guests or family activities. Situated with easy access to 407 and 401, downtown, and within walking distance to schools and shops, this home combines comfort with convenience. Don't miss out on making this your family's next chapter! (id:26049)
54 Hills Road
Ajax, Ontario
Discover The Charm Of Prestigious And Highly Sought-After Hills Road, Rare Found SideSplit House Nestled In The Family-Friendly Southwood Park Neighbourhood. Steps To Lake Ontario, Popular Ajax Waterfront Park. Huge Lot 65.37 * 130 Feet Potentially For Rebuilt Or Addition. Long Driveway With No Sidewalk. Move-In Ready Condition, This Inviting Family Home Features An Open-Concept Living And Family Room Area. Newly Upgraded Gleaming Hardwood Floors Throughout Most Of The Home. Open Concept Gourmet Kitchen With Newly Upgraded Cabinet And Breakfast Area. Dining Room Walks Out To A Large Deck Overlooking A Huge, Fully Fenced Backyard Complete With Two Sheds. Professionally Finished Basement With Separate Entrance Kitchen/Bedrooms/Bathroom Features Potential Rental Income Or For Parents/Children Separate Living Space. Perfect For Outdoor Entertaining/Living. Set On An Expansive Lot Close To The Serene Shores Of Lake Ontario, Parks, Excellent Schools, Convenient Transit Options, 401, Hospitals, And Shopping And Much More! This Property Offers An Unbeatable Location With An Enviable Lifestyle. (id:26049)
625 Autumnwood Trail
Oshawa, Ontario
Beautifully Maintained Detached Home With Lots Of Upgrades Nestled In The Heart of North Oshawa! This Beautiful Energy Star-Rated Home Is Located Directly Across From Kettering Park Soccer Field Perfect For Both Family Living And Outdoor Enjoyment. Plus, No Sidewalk, Youll Enjoy Added Privacy And Space To Truly Make This Home Your Own. As You Enter, You'll Be Greeted By A Gorgeous Layout, Featuring New Stucco And Paint Throughout. The Spacious, Combined Living And Dining Areas Are Highlighted By Elegant Pot Lights, A Coffered Ceiling, And Large Windows That Allow Plenty Of Natural Light To Fill The Space.The Cozy Family Room, Complete With A Charming Fireplace And Large Window, Offers A Perfect Spot To Relax And Unwind. The Kitchen Is A True Standout, Boasting New Stainless Steel Appliances, Sleek Quartz Countertops, And A Breakfast Area That Walk Out To A New Deck With A Stunning Gazebo With Lightsideal For Entertaining Or Enjoying Peaceful Outdoor Moments. Upstairs, You'll Discover Four Spacious Bedrooms, Including The Primary Bedroom, Which Boasts A Spa-like 5-piece Ensuite And A Walk-in Closet Thats The Ultimate In Convenience And Organization. The Additional Three Bedrooms Are Equally Spacious, Each With Ample Closet Space, Windows, And Pot Lights, Creating Bright, Airy Spaces For Family Members Or Guests. This Home Is Equipped With Modern Smart Home Features, Including Front And Back Cameras, A Ring Doorbell, A Digital Smart Light Switch, And A New Garage Door Opener For Added Convenience And Security. This Home Is Conveniently Located Near Top-rated Schools, Shopping And With Easy Access To Major Highways (401, 407, 418), This Location Is Ideal For Those Who Desire Both Peaceful Living And Quick Access To All Amenities. Don't Miss The Chance To Own This Beautiful Home With Unbeatable Location That Combines The Beauty Of Nature, The Comfort Of Modern Living, And The Convenience Of Being Close To Everything You Need. This Home Is Truly Must-See! (id:26049)
1907 - 20 Richardson Street
Toronto, Ontario
Welcome to Lighthouse East by Daniels, one of Torontos premier waterfront addresses. This 2-bedroom, 2-bathroom suite checks all the boxes: a functional split-bedroom layout, floor-to-ceiling windows in both bedrooms with double closets, a balcony that spans the entire width of the unit, plus parking and locker! Finished with laminate hardwood and custom blinds throughout, and over $13K in upgrades. The wide west-facing exposure brings in plenty of natural light and offers great views of the city skyline and Lake Ontario. Enjoy top-tier amenities including a fully equipped fitness centre, 24-hour concierge, rooftop terrace, basketball and tennis courts, music and art studios, and a fireside lounge. All just a short walk to large grocery stores, Union Station, the Waterfront Trail, Sugar Beach and St. Lawrence Market. (id:26049)
60 Follis Avenue
Toronto, Ontario
Welcome to this rare, contemporary gem in charming Seaton Village. Rebuilt from the ground up in 2023, this stunning and turnkey brick home takes a no-compromise approach to living downtown, surrounded by parks, tree-lined streets and a vibrant, family-friendly neighbourhood with coveted Palmerston Public school right across the street. 60 Follis sits proud of other homes in the area and is drenched in light at all times of the day. With floor to ceiling windows on three floors, it is bright, open and luxurious. Every detail has been considered and crafted for timeless, comfortable and modern living and entertaining. Beautiful stone finishes, ash and walnut millwork, European white oak flooring and exceptional lighting are found on all four levels. With access to the third floor balconies and the massive rooftop, there are beautiful views over the neighbourhood and all of downtown Toronto. This home has been crafted for a discerning buyer: a heated driveway with a motorized gate fits up to three cars (one more can fit in the garage), and the private backyard oasis has a built-in BBQ and bar and gas fire pit. With an incredible media room, gym, private principal suite with multiple walk-in closets, guest suite and two additional bedrooms, there has never been a more complete home in Seaton Village. (id:26049)
1607 - 55 Centre Avenue
Toronto, Ontario
This freshly painted corner suite unit overlooking Nathan Philips Square is ready for you to move in. One of the best value unit in the centre of downtown! This functional layout is flexible to easily convert from a 1 plus den to a 2 bedroom unit! Large open concept space with ample natural light. Well maintained unit offers updated kitchen with SS appliances, ceramic & SS backsplash and modern countertop. Lots of closet space and ensuite storage! Nearby UofT., Metropolitan University, and George Brown College. Steps to TTC: subway, buses, and street cars. Minutes walk to the PATH, City Hall, Eaton Centre, Hospitals, Parks & Libraries. Short travel to Toronto's Financial District. (id:26049)
217 Winona Drive
Toronto, Ontario
Located in the highly desirable St. Clair West neighborhood, this sun-filled four bedroom home offers an ideal blend of comfort and style. Featuring Engineered Hardwood through out, an open-concept layout. The main floor boasts a spacious kitchen with a large island, granite countertops, and seamless flow into the generous living and dining areas. A convenient powder room. Walk-out from Kitchen to a large deck 18.6x15.6 and a fully fenced back yard complete with a play area makes this home perfect for families and entertaining. Upstairs, you'll find four bright, spacious bedrooms, each with large closets and windows that invite natural light. The fully finished basement includes a cozy rec room, dedicated play area, a separate office space, along with ample storage. Rough-in plumbing for a kitchen and a separate side entrance which offers potential for an in-law or nanny suite. Fully renovated top to bottom just six years ago - roof, windows, garage door, high-efficiency furnace, air conditioner, humidifier, plumbing, electrical systems, wall and attic insulation, and a basement backflow valve. Two-car parking. BBQ-ready gas line. All just steps from TTC transit, top-rated schools, parks, restaurants, and shopping, only 20 minutes to downtown Toronto. (id:26049)
308 - 3 Rean Drive
Toronto, Ontario
Welcome to the New York Towers by Daniels, 960 Sq Ft South East Corner Unit, Plenty of Natural Light & Parkette View provides Serene Atmosphere, New high-end Vinyl Plank Flooring Thruout, Freshly Painted allover, Spacious Foyer, Premium Parking Spot (very wide, right at the doorstep), steps from Bayview Village Shopping Centre, restaurants, the TTC subway, YMCA, and minutes to highways 401 and 404. All utilities included in the maintenance fees, Amenities include gym /indoor pool /sauna /whirlpool /party room /meeting room /virtual golf, etc. (id:26049)
3 - 4855 Half Moon Grove
Mississauga, Ontario
Welcome to A Turnkey Gem in the Heart of Churchill Meadows! Step into this meticulously maintained stacked condo townhouse with about1,350 sq. ft. of beautifully designed living space on two spacious levels. This 2 bedroom and 2.5 bath home is a great combination of comfort, style, and functionality perfect for first-time buyers, young professionals, or downsizers seeking a peaceful yet connected lifestyle. You're greeted upon entry by the warm wood flooring on both the main and upper levels, with carpet on the stairs only for comfort and safety. The open-concept main floor, bright and airy, is ideal for relaxing at home or for entertaining. The modern kitchen features a convenient breakfast bar that opens nicely to the living and dining areas, making the kitchen the heart of the home. Step out onto your private northwest-facing deck, refreshed with new materials in 2024, where you can unwind or entertain complete with a newly installed gas line for easy BBQ grilling (no more propane tanks!). Upstairs, the two spacious bedrooms offer ample closet space, and the 2.5 bathrooms offer the convenience of a powder room on the main floor and two full baths upstairs, making morning routines a breeze. Recent upgrades include: New air conditioning unit(2023) $6,000 investment Google Nest thermostat for energy-efficient climate control New stackable washer & dryer (2024) Renovated deck(2024) Natural gas line to the deck (2024) Located in a sought-after, family-friendly complex, the home is surrounded by parks, top-ranking schools, shopping, and dining. A foodie paradise, the area offers endless dining options just minutes from your doorstep. And with convenient access to Hwy 403, 401, 407, and the QEW, you're just 12 minutes to either Oakville or Streetsville GO. Don't miss this opportunity to own a well-maintained, move-in-ready home in one of Mississauga's most desirable neighbourhoods. Visit and fall in love and call this your home! (id:26049)
68 Princeton Terrace
Brampton, Ontario
Welcome Home. Well maintained detached 4 bedroom, 4 bathroom home with double car garage and finished basement in a desirable mature community. Walking distance to schools, transit, hospital, recreation center, Professor's Lake and shopping. Easy access to #410. Fenced backyard features inground sprinkler system. Covered porch leads into your spacious foyer. Foyer has entry door to garage and large mirrored closet. Step into your updated kitchen with quartz countertops, ceramic backsplash, built in dishwasher, oven, microwave and ceran top cooktop. Eat in breakfast area features a bay window. Open concept living/dining rooms both feature windows and have hardwood flooring. Cozy family room has a gas fireplace with walk out to your private fenced backyard, separate side door to yard. Walk up the stairs to see the skylight that leads to your 2nd floor spacious hallway. Your primary bedroom is a great size and features a 2 pc ensuite & closet. There are 3 other great size bedrooms for your growing family. The finished basement hosts 2 recreation areas, a gas fireplace and a 3 pce bathroom. Plus storage and a cantina! The basement features "HUGE" basement windows. Great potential for future rental income if desired. (id:26049)
1604 - 2220 Lake Shore Boulevard W
Toronto, Ontario
Incredible sunrise views from this beautiful well laid out two bedroom unit. New condos don't come this size anymore at this price! Many options to use the 2nd bedroom as-is or as a Work from home office. Light floods in from the large windows with limited obstructions and you also have a view of the beautiful green space on the North west side. Sizeable open plan layout with fantastic finishes! Freshly painted & new light fixtures! Fitness or water enthusiasts have access to the nearby lake, running / biking trails, gyms and the marina. Within steps from your door, you get the convenience of Metro, Starbucks ,Shoppers and much more. Incredible amenities include: 24hr concierge-security, indoor pool, gym, party room, Guest suites, steps to TTC, Visitor Pkg, Jacuzzi, Sauna, Squash, Media room and more! 1 x Parking & 1 x locker. (id:26049)
44 Herkley Drive N
Brampton, Ontario
Discover exceptional income potential with this fully renovated (2017) semi that's move-in ready and ideally located near shopping, transit, schools, the rec centre, Brampton Downtown, and major highways. Perfect for investors or first-time buyers, this home offers a bright open-concept layout featuring 4+1 bedrooms, 4 washrooms, and 2 kitchens with a pantry, including a spacious eat-in kitchen that walks out to a deck, elegant oak stairs, pot lights, and no carpet throughout. The finished basement with a separate entrance is ideal for rental income, and an AAA tenant is interested in staying if possible. Set on a deep lot with a roof updated in 2018, an upgraded electrical panel, fresh paint, and steps to schools, the property. (id:26049)
7 - 43 Hays Boulevard
Oakville, Ontario
Welcome to 43 Hays Blvd #7. Fantastic Opportunity to own a bright Townhouse in a quiet, family-friendly Neighborhood in prime Oakville Location. This is a sought-after 2 Storey END Unit with TWO Parking spaces and a Storage locker. Immaculately maintained and Freshly painted with 2 Bedrooms, 1-1/2 Bathrooms, and Upper level Laundry for your convenience. Great Location with easy access to Highways, Public transit, Oakville GO, Hospital, Shopping, Dining and Park nearby. Just Move in & Enjoy! This Home is a must-see! Check out the Virtual Tour / 3D Walk-through. (id:26049)
405 - 3200 William Coltson Avenue
Oakville, Ontario
Welcome To This Luxury Bright & Spacious 1 Bedroom + Den Condo (695 Sqft Plus Large Balcony As per the Builder's Floor Plan) Upper West Side Condos by Branthaven Homes In a Sought After Oakville Prestigious Joshua Meadows Neighbourhood, Welcoming Ample Natural Light,Freshly Painted,9' High Ceilings,Open Concept Living Area that Leads W/O To Large Balcony For Entertaining,Generous Size Bedroom with Large Window,Large Closet & 3Pc Modern Ensuite Accessible From both the Front hall & the Bedroom, Bright Versatile Den Can be Use As an Additional Bedroom, Office Or Entertainment Space, Premium Wide Plank Laminate Flooring Throughout,Open Concept Stylish Kitchen Features Modern Finishings,Quartz Countertop,Backsplash, SS Whirlpool Appliances, Custom Cabinetry,Convenient Ensuite Laundry,Digital Lock W/ Fob Access & Combination Access For Suite Door, Luxurious Building Amenities Featuring,Concierge Services, Upscale Gym,Pet wash Station, Game Room,Entertainment/Social lounge,Party Room & Landscaped Rooftop Patio/ Terrace, BBQ Facilities,Dining areas & a chef-inspired kitchen on 11th Floor, One Underground Parking & One Locker Included. Located Within Walking Distance To Retail Shopping, Groceries, & Restaurants. Easy Access to HWY 407,403, QEW,Schools, Sheridan College & Oakville Hospital. Unit Has Smart Connect System, Digital Parcel Locker. Condo fees include Bell Fibre Internet. Move-In Ready. Show with confidence (id:26049)
703 - 180 Veterans Drive
Brampton, Ontario
Welcome to This Stunning 2 Bed, 2 Bath Condo in the Sought-After M Condos by Primont Homes! This bright, open-concept unit features over 700 sqft of living space with 9-ft ceilings, floor-to-ceiling windows & Premium Laminate Thru out. The modern kitchen includes quartz counters & backsplash, centre island, & stainless steel appliances. Enjoy a spacious living area that walks out to a large open balcony w unobstructed views. The primary bedroom offers a walk-in closet w custom organizers, stylish 3 pc ensuite, &remote-controlled blinds. The second bedroom features floor-to-ceiling windows, custom closet organizers, & remote blinds. A custom built-in closet in the foyer adds smart storage. Amenities include a gym, meeting room, visitor parking, & EV charging. Steps to Mount Pleasant GO, Community Centre, Schools, parks, shops, groceries, & easy Hwy 401 access. Don't miss this beautifully upgraded unit in a vibrant, connected community! (id:26049)
630 Thompson Road S
Milton, Ontario
This House is a Perfect Blend of Comfort and Convenience! Nestled in the heart of Milton. It offers a perfect blend of modern living and suburban tranquility. With its prime location, you'll enjoy easy access to major highways, shopping centers, schools, and beautiful parks. For a growing family, this property provides the space and features you need to live comfortably. Property Highlights: Spacious and bright interiors with an open-concept layout, perfect for family gatherings and entertaining. The well-appointed kitchen features sleek granite countertops, an island, modern appliances, and ample cabinetry. Generously sized bedrooms with large windows that invite natural light into every corner. The finished basement has a separate side entrance, a bed, bath, kitchenette, and laundry, offering endless possibilities for an in-law suite or additional living space. An expansive deck that extends your living space outdoors, perfect for relaxing or hosting BBQS. A private backyard that offers a peaceful outdoor oasis for relaxing or hosting BBQS. Proximity to top-rated schools, shopping, and transit options for your everyday convenience. This home is ready to be enjoyed for years to come, in one of Milton's most desirable neighborhoods. (id:26049)
18210 Warden Avenue
East Gwillimbury, Ontario
!!! 10-Aore Oasis !!!! - Fully Renovated Home Just 10 Minutes from Newmarket! Escape the city without leaving convenience behind. This beautifully renovated home sits on rare 10-acre parcel in the protected Greenbelt, offering unmatched privacy and natural beauty just minutes from the heart of Newmarket. Recent upgrades include new windows, a modern kitchen with premium finishes, updated flooring, all new bathrooms and So much more -truly move-in ready. Ideal for nature lovers or those looking to build their dream estate while enjoying the comfort of a turnkey home. A must-See property with tremendous long-term value. Just minutes from HWY 404, GO, COSTCO, LCBO AND SO MUCH MORE (id:26049)
100 Grandvista Crescent
Vaughan, Ontario
Exquisitely designed 5 bdrm, 6 bathroom home, main floor family room w/16' celings, formal living and dining with 16' ceilings, main floor office, gourmet kitchen with 2-way limestone fireplace, granite counters, huge eat-in area w/o to private backyard enclave, separate entrance to fully finished lower level with 2nd kitchen, full bath and separate steam shower in private gym, over 6000+sf of luxury living, one of Vellore Villages best streets, multi-million dollar homes surrounded, a safe secure investment, great place to raise your family! (id:26049)
81 Tulip Street
Georgina, Ontario
Step into this bright and beautifully kept 3-bedroom, 3-bathroom home offering 1960sqft of living space on a rarely offered 51 x 141 ft lot backing onto open space conservation with a stream running through. Its a peaceful, private setting perfect for nature lovers and those seeking a quiet place to call home. Built by Greystone Homes and proudly maintained by its original owners, this home features an all new kitchen (2018) with quartz countertops & Kitchen-Aid SS appliances (2018), updated hardwood and carpet (2018), new windows and front door (2022), and a 40-year shingle roof installed in 2007. Generous windows flood the home with natural light and complement the spacious layout. The unfinished basement provides a blank canvas for additional living space. Outside, enjoy a deep backyard with no rear neighbours, a double garage with insulated garage doors installed in 2015, and a driveway with parking for two full size vehicles. This quiet street is filled with long-time residents and is just down the road from Lake Simcoe. Walk to public and Catholic elementary schools, with both public and catholic high school options in town. Close to the new recreation centre, arena, libraries, shopping, dining, medical services, and more. Residents enjoy free parking at lakefront parks and easy boat access. A great family home in a friendly community! This location offers the best of both worlds: peaceful living with all the amenities nearby and a great commuter location with easy access to the GTA. (id:26049)
404a - 15277 Yonge Street
Aurora, Ontario
Rarely available private and quiet 745 SF (plus oversize balcony) corner end unit with best views in the building! This sought after layout offers extra windows for plenty of natural light, serene panoramic views, no neighbors to one side, a foyer entrance with double coat closet and room for a console table. This functional layout feels more like a home, featuring an expansive open-concept living area with hardwood floors, soaring 10' ceilings, 8 doors, modern light fixtures, and plenty of large windows that flood the space with natural light. Step outside to an oversized covered balcony with high ceilings for your morning coffees, an ideal setting for relaxation or hosting unforgettable gatherings while enjoying the scenic views. There is a modern chef's kitchen outfitted with stainless steel appliances, sleek stone countertops, plenty of cabinetry, and a large island with breakfast bar, perfect for intimate dinners and entertaining. The master suite is a serene retreat with a walkout to the balcony, large walk-in closet, and full ensuite bath with a stone countertop. Enjoy Centro living or invest with an excellent tenant willing to stay ($2476/m+ utilities) or vacate with at least sixty days notice. Centro amenities include a concierge, fitness centre, pet wash room and party/meeting room. Water is included in the condo fee and BBQ's are allowed. One storage locker and one parking space are included. Perfectly located in a desirable neighbourhood at Yonge St only steps to downtown Aurora and amenities, restaurants, cafe's, library, transit, GO train, Aurora Promenade, and Wells Park which hosts the farmers market known for ice skating, events and a summer music series. Pictures taken prior to the tenant. (id:26049)
613 - 5580 Sheppard Avenue
Toronto, Ontario
Client Remarks Gorgeous !! Spacious !! Model Condo !! Absolutely Stunning !! $70K Plus Spent On Recent Renovations And Remodeling. Gleaming Engineered Wood Floors, Modern Lights, Zebra Blinds and Spa inspired washroom. Solid Wood doors and trims throughout. Professionally Renovated with Model Kitchen Featuring Quartz Counter Tops and beautifully organized Cabinetry. Centrally Air-Conditioned with Owned A/C Unit. Tons of space for live and work from home Style design offers an Extra Den with a Door that can be used as a small Bedroom. Close To All the Amenities. Walking distance to Centennial College, Schools, Grocery, Parks And Much More. Buyers would Love this Home!! Very close to a number of Restaurants, Shopping, Banks, Library, Recreation Centre, Hospital And Transit (Right outside of the Building) The Location Really Couldn't Get Any Better. Show with Confidence, you will be delighted !!! (id:26049)

