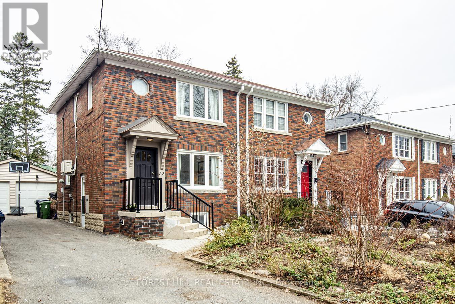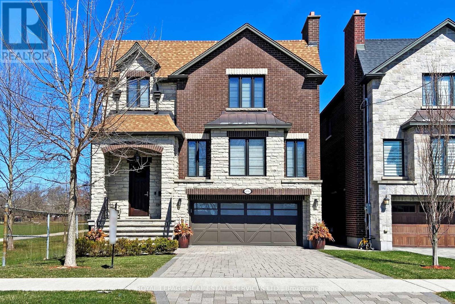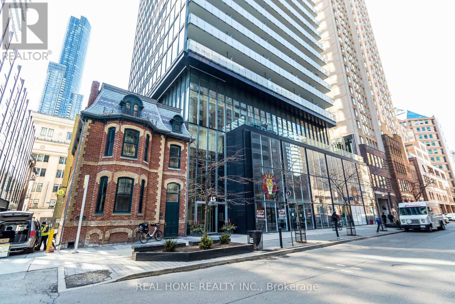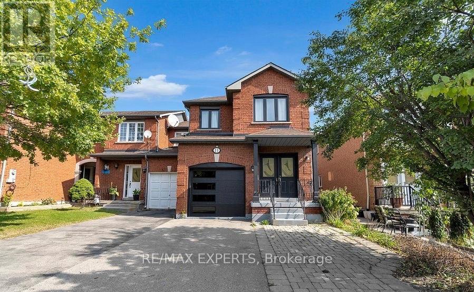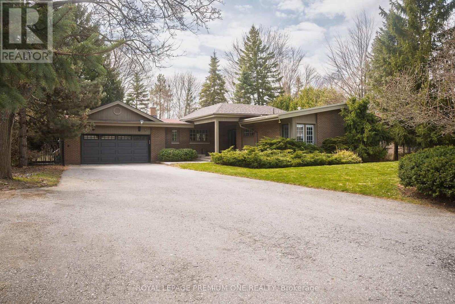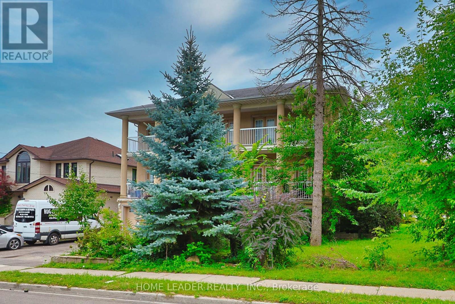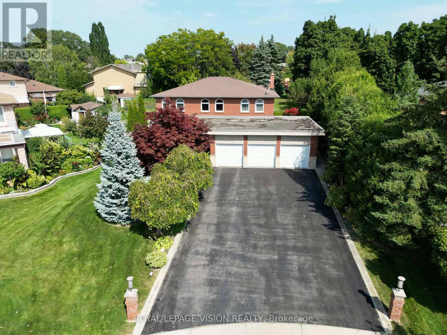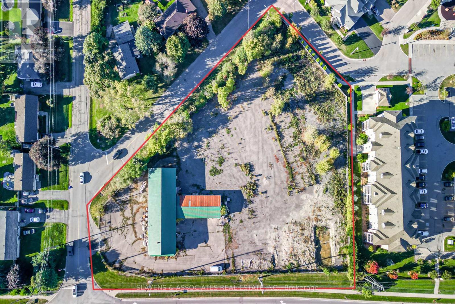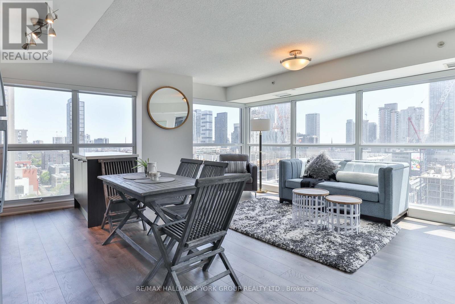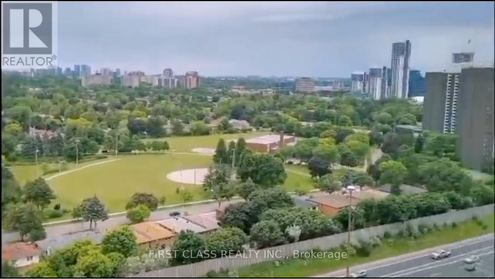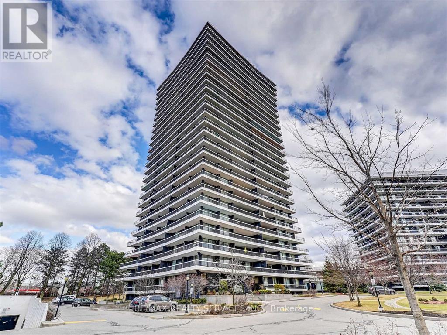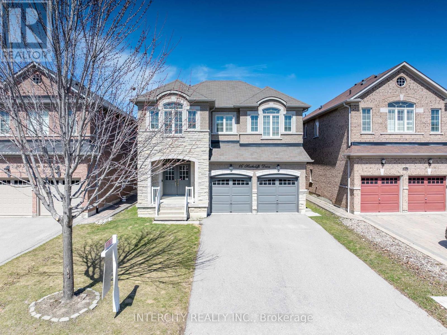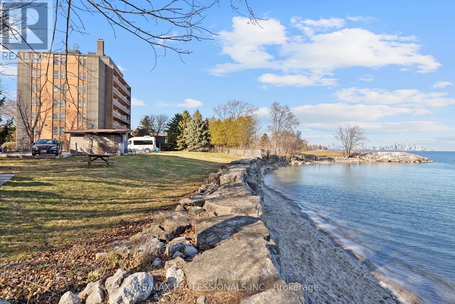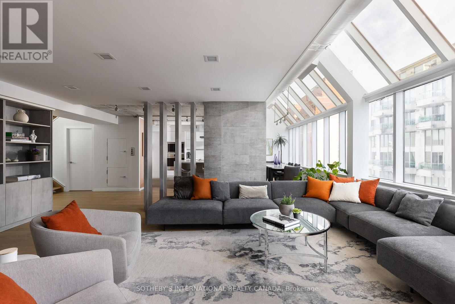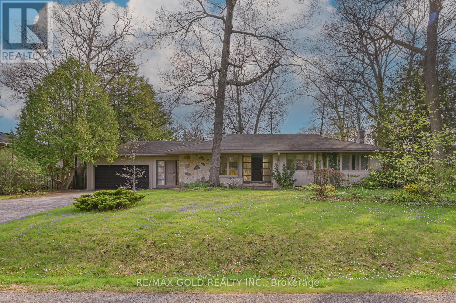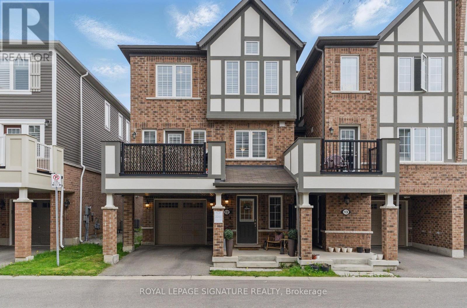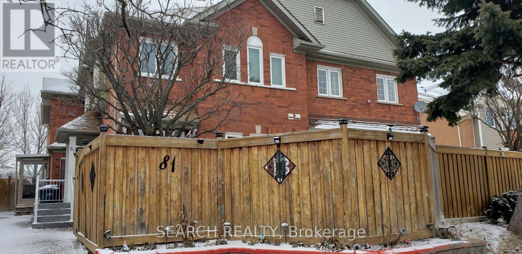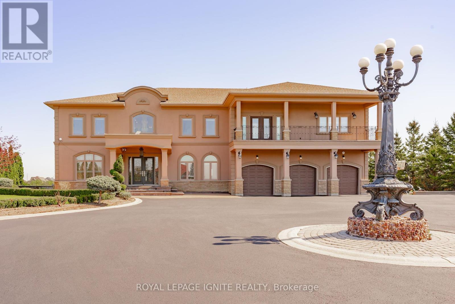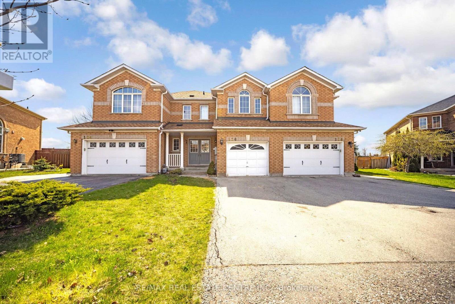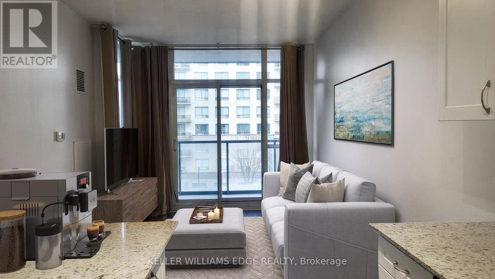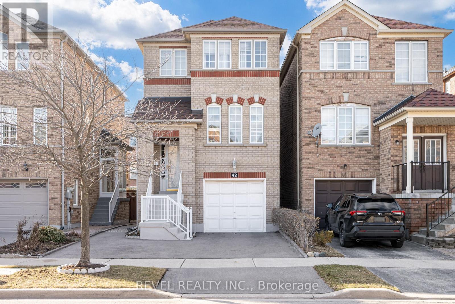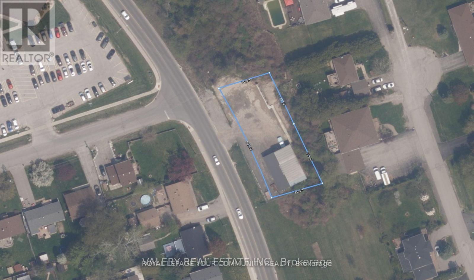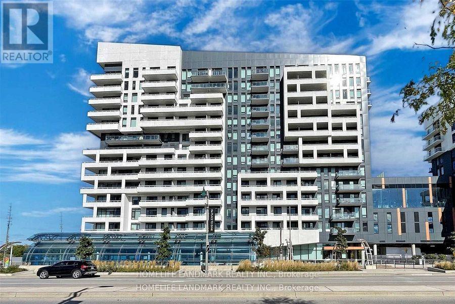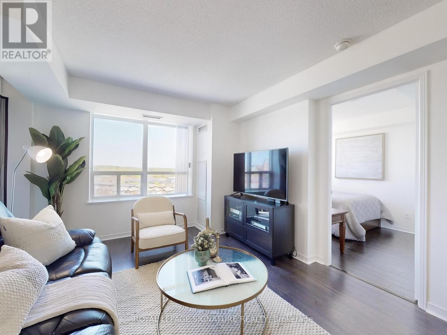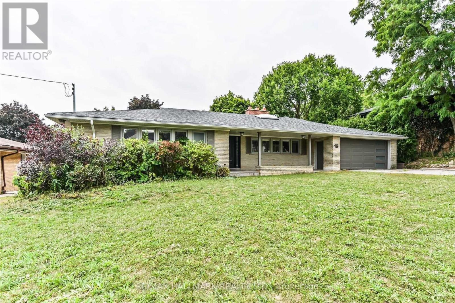67 Dadson Drive
Clarington, Ontario
67 Dadson, located in a desirable Bowmanville neighborhood. Discover the perfect blend of style and functionality in this beautifully renovated detached home. Featuring a large open concept living room with pot lights throughout main floor. 3 spacious bedrooms and 3.5 baths with a fresh, contemporary ambiance and new vinyl flooring flowing seamlessly throughout the home. Natural light streams through new zebra blinds, adding a touch of elegance and privacy. The entire space has been freshly painted in a neutral palette, providing a blank canvas for you to add your personal touch. The finished basement expands your living area, ideal for a home theater, gym, or playroom. Upstairs, the bedrooms offer comfort and tranquility. The master suite includes a private ensuite bathroom and a large Walk in Closet. Outdoors, the property boasts a well-maintained yard, nicely landscaped, and a gas hookup for BBQ. This home is move-in ready and waiting for you to create lasting memories. Don't miss the opportunity to own this gem in a fantastic location close to shopping, schools, hospital, parks, restaurants and more! ** This is a linked property.** (id:26049)
32 Randolph Road
Toronto, Ontario
Welcome to 32 Randolph Rd Located@ One Of The Best Blocks On Quiet Street In South Leaside!Ideal for first-time buyers or those looking to downsize. Very Rare Family Room Addition On Main Floor! The home is filled with natural light, creating a warm and inviting atmosphere throughout.Large23.75 Foot Wide By 140 Foot Deep Lot With Rear Covered Deck Great For Morning Coffee Or Evening BBQ. Great Space For Entertaining. Wide Driveway Leading To Garage. Finished Basement With Spacious Storage Plus Potential For 2nd Bathroom. Steps from Great Schools (Rolph Rd/Bessboroug/Leaside HS), Serena Gundy Park, the Eglinton LRT, TTC, shops, and restaurants. Beautiful Home with Lovely Neighbours@ Desirable Leaside Community! (id:26049)
696 Glengrove Avenue
Toronto, Ontario
Your Dream Home Awaits! Situated in the Sought-After Glen Park Neighbourhood in a prime location adjacent to Wenderly Park and a parkette across the street! Bright Formal Living/Dining Room with Separate Office Opens to a Stunning dream Kitchen complete with top of the line appliances, huge centre island, pantry, family sized breakfast area overlooking park & a walk out to the deck. Family room offers custom built in bookcases and a fireplace feature wall. 4 Well Sized bedrooms all complete with ensuites complete with rain heads & benches. All Closets w/built-in closet organizers & automatic lights. Huge Upper level Laundry with loads of storage. 3420 Sq Ft of luxurious high end finishes PLUS a Potential In Law Suite In the Above Grade Walk Up Basement with 5th Bedroom, Two 4pc Baths, 12 Ft Ceilings, Rough in for kitchen and Laundry, and Direct access to the garage. Just two blocks to Glencairn Subway & Shopping. Minutes to Yorkdale Mall, Allen Rd, the 401! Only 20mins to Downtown. An Absolute Must See! **EXTRAS** Bright Upper Level Offering 2 Skylights. Basement Has Potential For Rental Income/Great For Multigenerational Families. (id:26049)
1021 - 386 Yonge Street
Toronto, Ontario
Own a unit in one of the tallest residential towers in Canada, located conveniently in the heart of the city at College Park, with direct underground access to the subway. Very practical one bedroom plus den layout (den converted to a bedroom/office). Location cannot be beat on this one. Along with world-class amenities, the clear view outside the 8' floor to ceiling window lets you catch a glimpse of life on College Park and personal locker on the same floor, make a meal with modern kitchen and cozy up with a warm tea on the breakfast island. (id:26049)
3408 - 15 Grenville Street
Toronto, Ontario
Welcome to this beautiful well-maintained unit in Downtown Torontos most sought-after locations. Situated at Yonge/College, this corner unit in one of the prestigious condo complexes in the area offers exceptionally gorgeous north-east views of the city. Featuring an open-concept layout with 729 sq/ft of living space and an additional 99 sq/ft breath taking balcony, the home includes 2 bedrooms and 2 baths with stunning 9' floor-to-ceiling windows in every room engineering wood flooring throughout. Its renovations include an elegant quartz central island, new built-in closet organizers and cabinet, and new light fixtures. Amazing building amenities included; a full gym, party room, outdoor BBQ space, movie room, sound room, and recreation room. Conveniently located with easy access to Hospital Row, the Financial District, Subway, University of Toronto, MTU, and Shopping Centres. It is rare to find condo apartment in downtown with parking spot and locker, this unit has all you need to live in downtown Toronto with peace and harmony! Hurry up, this is a great opportunity to take advantage of. (id:26049)
629 Mcgregor Farm Trail
Newmarket, Ontario
Stunning 4-bedroom executive home in the prestigious Glenway Estates, offering over 4,000 sq ft of luxurious living space. Meticulously upgraded with over $200K in premium finishes. This home features elegant plank hardwood flooring thru-out, 9 ft smooth ceilings on the main floor with crown moulding. The family room boasts a coffered ceiling and gas fireplace and built-in speakers. The oversized gourmet kitchen with built-in S/S appliances, granite countertops, a large center island, pot filler, and a spacious breakfast area perfect for family gatherings. Generously sized bedrooms including a lavish primary suite with a two-sided fireplace, large walk-in closet, and spa-like ensuite. The additional bedrooms one with a private and others with semi-ensuite. The professionally finished walk-up basement offers a large rec room, open-concept kitchen, bedroom, a modern 3-piece bath, and separate laundry. (id:26049)
11 Wedgewood Place
Vaughan, Ontario
Gorgeous Townhome Feels Like Semi On Extra Large Lot! Sunlit Bright Through Windows, Spacious Open Concept Approx 1757 Sqft (As Per Seller) Home Comes With Finished Basement & Upgrades Galore In Elite Vaughan ! Walking Distance To Go Stn & Minutes To All Amenities! Generous Living Spaces, Spacious Bedrooms. Modern Kit W/W/O To Large Deck, Cozy Family Room W/Gas Fireplace, Finished Bamnt With Bedroom & Washroom, Double Door Entry. Mirror Closets, California Shutters, No Side Walk & Extra Parking Space. (id:26049)
135 Patricia Drive
King, Ontario
LOCATION. HIGH DEMAND AREA OF KING CITY. AMONGST LARGE ESTATE HOMES. CLOSE TO GO STATION, HWY 400/404, SHOPPING, SCHOOLS, PARKS. OPEN CONCEPT BUNGALOW WITH CUSTOM BUILT KITCHEN. GRANITE COUNTERTOPS, ISLAND WITH PREP SINK, BUILT IN OVENS, FRIDGE, GAS COOKTOP, 2 DISHWASHERS, WINE RACK. LARGE, DOUBLE CEILING TO FLOOR SLIDERS OVERLOOKING SPECTACULAR BACKYARD. LIVING ROOM HAS A GAS FIREPLACE FOR COZY EVENINGS. ACCESS TO GARAGE FROM HOUSE. BATHROOMS ON MAIN FLOOR HAVE CUSTOM BUILT VANITIES WITH PLENTY OF STORAGE. BASEMENT HAS SEPARATE ENTRANCE FOR POSSIBLE IN-LAW SUITE. LARGE KITCHEN, LIVING ROOM, DINING ROOM WITH 1 BEDROOM. LAUNDRY ROOM IN BASEMENT CAN BE SHARED. PREMIUM LOT MEASURING ABOUT 100 X 141 FEET, PROFESSIONALLY LANDSCAPED WITH POOL, LARGE BOULDERS WATERFALL, STONE AROUND POOL AND ON PATIO. GAS BBQ, PERGOLA AND VARIOUS SITTING AREAS. CONVENIENT BATHROOM IN THE BACKYARD. NEWER POOL LINER AND NEWER POOL COVER. AN AMAZING BACKYARD FOR ENTERTAINING AND ENJOYING THE POOL WITH FRIENDS AND FAMILY. PRIMARY BEDROOM HAS DOORS LEADING TO PROFESSIONALLY LANDSCAPED FRONT YARD, WALK IN CLOSET AND 3 PC BATHROOM. THIS HOUSE HAS MUCH POTENTIAL. MOVE IN AND ENJOY, BUILD AN ADDITION OR TEAR DOWN. A MUST-SEE PROPERTY THAT HAS MASS OPPORTUNITIES IN A POPULAR AREA. (id:26049)
135 Spruce Avenue
Richmond Hill, Ontario
PRIME NEIGHBOURHOOD! SOUTH RICHVALE over 4,500 sq. ft. and features two separate walk-outbasements, making it an ideal investment or a perfect family home. Inside, you'll find stunning hardwood floors and soaring ceilings both upstairs and downstairs, enhancing the spacious feel of the home. Enjoy sun-drenched interiors with south-facing exposure and unwind on the wrap around balcony that offers stunning views. Soaring high ceilings and an abundance of natural light add to the grandeur of this home. The property is situated in a fantastic neighborhood, just moments away from public transit, top-rated schools, and Hillcrest Mall. Don't miss out on this prime location at the intersection of Avenue Rd and Carrville, where convenience meets luxury living. Schedule your viewing today! (id:26049)
282 Firglen Ridge
Vaughan, Ontario
Nestled in one of Vaughans most prestigious neighbourhoods, this stunning 4-bedroom executive home exudes curb appeal, with meticulously landscaped grounds and a spacious backyard that provides the perfect setting for both relaxation and outdoor entertaining. The expansive yard is large enough to accommodate a private swimming pool oasis, offering endless possibilities for creating your own personal retreat.The triple-car garage and additional parking space for 9 vehicles ensure convenience and ample room for guests. Inside, the home features generous-sized rooms with elegant hardwood floors throughout, creating a warm and inviting atmosphere. The modern kitchen is a chefs dream, equipped with high-end built-in appliances and an extension with a bright solarium, perfect for dining and enjoying natural light.The master bedroom offers a private retreat with a luxurious ensuite, featuring a freestanding tub the perfect spot to unwind. Each of the other bedrooms is spacious and thoughtfully designed.The finished basement is a standout feature, offering a full kitchen, bedroom, and separate entrance, providing the potential for an in-law suite or extra living space.This home offers the perfect combination of luxury, space, and versatility, making it ideal for both everyday living and entertaining. (id:26049)
1 Ferguson Avenue
Whitby, Ontario
Prime Residential Development Opportunity Introducing 1 Ferguson Avenue, a premium 2.17-acre residential development site located in the heart of Brooklin, one of Whitbys most desirable and rapidly growing communities. This unique parcel of land offers developers an exceptional opportunity to shape a thriving neighborhood in a location renowned for its charming, small-town feel while still being a part of the vibrant Durham Region. Proposed Development Four-storey mixed use condominium - 60 residential apartments 1,408 square meters commercial space 8 semi-detached. Situated in Brooklin, this site is minutes from major highways, including Highway 407, providing quick access to the Greater Toronto Area, making it perfect for families and commuters alike. Brooklin is known for its picturesque streets, excellent schools, and family-oriented atmosphere. Nearby schools include Meadowcrest Public School and St. Bridget Catholic School, making this an ideal place for growing families. Whether you're looking to create custom homes or a boutique residential development, 1 Ferguson Avenue presents a rare opportunity to develop in a sought-after community. Dont miss the chance to be part of Brooklin's future. (id:26049)
307 - 1210 Radom Street
Pickering, Ontario
*Large Recently Updated 3 Bedroom Condo Apartment ! Plus 1-4 Piece Main Bathroom + 1-2 Piece Ensuite Bathroom *Large Balcony With South Views! * Upgraded Kitchen Cabinets ! 3 Appliances Included ! Good Size Living Room! *New Hardwood Floors! *New Baseboards! * Freshly Painted! Prime Bedroom Features Hardwood Floors, Walk-In Closet With Organizers And the 2 Piece Ensuite Bathroom! *Small Storage Room In Unit! *Great Location! *Steps To GO Station + Pickering Town Centre!*Short Walk to Boardwalk & Lake Ontario *2 Minutes To The Liverpool Road On-Ramp To Hwy 401!*Short Drive From The Whites Road Off-Ramp From Hwy 401. *This Is A Well Maintained Building! *Shows Well! *A Must See! (id:26049)
1607 - 386 Yonge Street
Toronto, Ontario
Rarely Offered Southeast Corner 3 Bedroom, 2 Bathroom Suite At The Iconic Aura At College Park. Approx. 1,068 Sq Ft Plus A Balcony, Showcasing Beautiful City And Lake Views From The Main Living Areas And Bedrooms. The Bright, Open-Concept Layout Features Soaring Windows, Allowing Natural Light To Fill The Space. Recently Updated With New Laminate Flooring Throughout, Combined With Remote-Controlled Motorized Window Coverings, This Home Offers A Perfect Blend Of Style And Comfort. The Modern Kitchen Features Stainless Steel Appliances, Sleek Cabinetry, Soft Close Drawers And A Centre Island, Ideal For Everyday Dining. The Spacious Primary Bedroom Offers A Walk-In Closet And A 4-Piece Ensuite. Two Additional Bedrooms Enjoy East-Facing Views And Share A Stylish 3-Piece Bathroom, Perfect For Family, Guests, Or A Home Office. Aura Residents Enjoy Direct Underground Access To College Park Subway Station And 180,000 Sq Ft Of Retail. Aura Offers 5-Star Amenities Including 24-Hour Concierge, Gym, Party/Meeting Rooms, Guest Suites, Rooftop Garden With BBQ, Cyber Lounge, And Home Theatre. Steps To UofT, TMU, Eaton Centre, Hospitals, Financial District, Parks, And More. Includes 1 Parking & 1 Locker. (id:26049)
2010 - 188 Fairview Mall Drive
Toronto, Ontario
Welcome To Verde Condo. Like New One Bed + Den, High Floor, Unobstructed East View, 9' Ceiling, Big Balcony, Bright And Lots Of Sunshine, Close To Everything, Walk To Fairview Mall, Supermarket, Tnt, Don Mills Station, Restaurants, Banks, Cineplex, Library, Schools, Mins To Hwy 404 & 401. Existing tenant is willing to stay or move. (id:26049)
1201 - 135 Antibes Drive
Toronto, Ontario
This clean, bright, and spacious 2-bedroom corner suite boasts exceptional panoramic views from a massive 515 sq. ft. wrap-around balcony. The white contemporary kitchen features built-in appliances, while the open-concept living area includes a dedicated dining space perfect for entertaining or everyday comfort.The primary bedroom includes a private ensuite and a walk-in closet, offering both luxury and convenience.**EXTRAS** Amenities Include:Excercise Room, Sauna, Visitor Parking (id:26049)
806 - 33 Sheppard Avenue E
Toronto, Ontario
Discover This Cozy And Spacious Open- Concept Unit In The Prime Location Of Yonge/Sheppard(Minto Gargens In Willowdale) This Very Convenient Unit Brings You Easy Access To Two Major Subway Lines, Ramp To Highway 401, Multitude Of Restaurants And Shopping Areas.. All Within Walking Distance! The Unit Itself Features A Widely Popular Open- Concept With A Large Kitchen Island, Spacious Living And Dining Area, Bedroom With Large Windows And A Wide Balcony To Enjoy Fresh Air Anytime! Included 1 Parking Spot. Amenities Include Free Visitor Parking, Gym, Indoor Pool, Game Room, Peacfeul Garden & Bbq Facilities, Sauna And 24/7 Conceirge. (id:26049)
2518 Fifth Line Line W
Mississauga, Ontario
Enjoy Over 2200 SF of finished above grade living space in Sheridan Homelands. This prime location is close to all amenities .Large Building Lot On The Fifth Line!! Close To U Of T Campus And Walk To Catholic And Public/French Schools, Home Has Four Generous Sized Bedrooms, Hardwood Floor Throughout, Separate Family Room With Gas Fireplace And W/O To Private Backyard & Deck; South Common Mall. Extra Large Size Backyard, Private With Mature Trees. Built-In Appliances, Granite Kitchen Counters, Side Entrance And So Much More... (id:26049)
16 Heathcliffe Drive
Vaughan, Ontario
Welcome to the perfect family home! This home is located in a safe and highly desirable community of the Village in Vaughan! Meticulously clean and well maintained, this home features a stone and brick exterior with a 2 car garage! As you enter, you will be greeted with 9Ft ceilings with new chandeliers throughout, stained wood floors, an oak staircase with upgraded iron pickets! Entering the kitchen you will notice beautiful 41" upgraded uppers, glass door cabinets, travertine tile backsplash, an island with storage, pantry, stainless steel hood fan, 12 x 24 staggered tile and water purification system! Some additional conveniences are CVAC, A/C, rough-in smart home wiring, pot lights, M/F laundry, R/I bathroom in basement, fully fenced yard with a garden shed! Minutes to Highway 400, Vaughan Mills Shopping Centre, Cortellucci Vaughan Hospital, Canada's Wonderland, public transit, schools, parks and So Much More! (id:26049)
501 - 41 Lake Shore Drive
Toronto, Ontario
Welcome to 41 Lake Shore Drive #501, a fully renovated, oversized one-bedroom suite in a boutique waterfront building! Flooded with natural light, this thoughtfully designed unit blends modern style with premium finishes. The spacious living and dining area features Century Architecture Distillery painted brick veneer accent wall, SONOpanX insulation, wide plank engineered hardwood floors, LED pot lights, custom cabinetry and new GEM Aluminum patio doors and windows. The gourmet kitchen is a home cook's dream, boasting custom Elisabeth Ashley cabinetry, butcher block counters, a Blanco Ikon farmhouse sink with gold Crue pull-down faucet, stainless steel appliances and a classic white subway tile backsplash. Large primary bedroom featuring a massive window with automatic Zebra blinds, a shiplap accent wall with SONOpanX insulation, a double closet, modern ceiling fan and wide-plank floors. The spa-like 4 piece bathroom showcases a Rubix skirted tub, Zen tap vanity, Zip 3-way shower with thermostatic valve, stylish hexagon flooring and a MAXX Incognito shower door. Additional upgrades include new solid wood interior doors and hardware, new light fixtures, a new breaker panel and a fresh neutral palette. 31.5' x 5'4" private balcony, perfect for relaxing and entertaining. One underground parking spot and one locker included. This well-managed building offers a common waterfront BBQ area w/ breathtaking lake views, watersports storage, w/maintenance fees covering property taxes, heat, hydro, water & more. Nestled in the heart of New Toronto, steps from Prince of Wales Park, Lake Ontario and the waterfront trail, this vibrant neighbourhood offers unbeatable access to nature, rec and city conveniences. Enjoy nearby trendy shops and restaurants including local favourites like Teos Bakery, Cellar Door, Kitchen on Sixth, The Sydney Grind and Funny Bones Games Lounge with convenient transit options at your doorstep. Incredible value in a highly sought-after lakeside location (id:26049)
3559 Haven Glenn
Mississauga, Ontario
IMPROVED PRICE!!! Welcome to 3559 Haven Glenn, a spacious and meticulously maintained 4-bedroom, 3-bathroom backsplit in well-established Mississauga-Applewood, on the cusp of the Etobicoke border! Set on a rare 52 x 164 south-facing lot, this solid brick and stone home boasts over 2,250 sq. ft. of above-grade living space, generous principal rooms & endless potential. The inviting living and dining rooms, adorned with warm oak floors & crown moulding, provide the perfect setting for gatherings, while the family-sized eat-in kitchen offers a great opportunity to create your dream culinary space. The expansive family room is a standout, complete with a floor-to-ceiling fieldstone fireplace & a sliding door walkout to the backyard. Upstairs, 4 well-appointed bedrooms include a spacious primary suite with a walk-in closet and a 2 piece ensuite. The versatile lower level, with its separate entrance and great ceiling height, offers incredible flexibility, ideal for an in-law suite, rental potential, or additional living space. 2 full bathrooms and ample storage complete this home's functional layout. Outside, the large, private, fully fenced backyard is perfect for entertaining, gardening, or relaxings, while the cozy front porch provides a welcoming spot to enjoy your morning coffee. A double-car garage & double private driveway provide ample parking. Recent updates include a new furnace (2020), new front & side doors (2019), a newer roof and an upgraded breaker panel, adding to the home's solid foundation. Located just steps from great schools, Burnhamthorpe Community Centre, Burnhamthorpe Library & convenient shopping at Rockwood Mall, Wisla Plaza, Kingsbury Centre and Square One. Outdoor enthusiasts will love the proximity to Gulleden Park, Applewood Hills Park, Garnetwood Park, the Etobicoke Creek Trail system and Markland Wood Golf Club. Easy access to Highways 401, 403, 427 and the QEW, as well as MiWay transit and Pearson Airport! (id:26049)
Ph 912 - 82 Lombard Street
Toronto, Ontario
Rock Star Loft Living in Rare King East Penthouse with party-sized private rooftop terrace. One-of-a-kind renovated 2,900 square feet two-storey home combines industrial chic with contemporary elegance. 3 bedrooms + gym, vaulted and concrete ceilings, refined finishes. Spacious kitchen features a dining island, dry bar with wine fridge, and offers ease of entertaining under city lights with a view of St. James Cathedral. Wide plank Oak floors throughout add warmth to bedrooms with luxurious ensuites, primary with 2 walk-in closets. Laundry Room with full-size W/D, sink, cabinets, plus in-suite wardrobe / locker. Boutique 16-suite building, only 2 suites per floor. Steps to renowned restaurants, designer home decor row, St. Lawrence Market, parks, TTC, easy access to Lakeshore / QEW. At $775 per sq. ft., this one-of-a-kind penthouse is an unmatched opportunity. Act fast! (id:26049)
14599 Chinguacousy Road E
Caledon, Ontario
Looking for perfect property for live in or investment in Caledon very well kept 3 Bedroom Bungalow with 2 Car Garage situated on almost an Acre Lot. parking space for more than 10 cars, Large Bay Window in Living Room, Sun filled Family room,3large Bedrooms, Sept Entrance to Basement and 4pcwashroom in basement, new propane furnace, new Ac and hot water tank. (id:26049)
1217 Bowman Drive
Oakville, Ontario
GLEN ABBEY MASTERPIECE! RAVINE! Over $750,000 in premium renovations! This exceptional Glen Abbey residence redefines luxury living. Backing onto Brays Trail for unmatched privacy, this residence has been meticulously transformed inside and out. The backyard oasis, professionally designed by Cedar Springs Landscape Group, is a showstopper. Perfect for entertaining and family enjoyment, it features a sprawling natural stone patio, and a 14' x 25' inground vinyl saltwater pool with natural stone coping. A masonry stone water feature, retaining wall, and 13'7 x 16' pavilion elevate the resort-style setting. Surrounded by LED landscape lighting, lush gardens, privacy cedars, and custom fencing with cedar accents, this outdoor retreat is fully irrigated and exquisitely manicured. Inside, the gourmet kitchen is a chef's dream, showcasing custom soft-close white cabinetry, quartz countertops, coal black Blanco sink, pot filler, professional-grade Sub-Zero and Wolf appliances, tall pull-out pantry, and a sunlit breakfast area with walkout to the patio. The primary suite offers a walk-in closet and a spa-inspired six-piece ensuite complete with a stained oak double sink vanity, freestanding tub, frosted glass toilet room, oversized glass shower with built-in bench, and heated floor. Renovations by Redstone Contracting include 7 1/2" engineered hardwood flooring, matching flush-mounted vents, custom cabinetry, quartz countertops, designer lighting, 5 1/2" baseboards, solid-core interior doors, and a hardwood staircase with iron pickets. The exterior has been recently painted and beautifully landscaped, with a recently paved driveway and front yard irrigation system completing the picture. Located in a sought-after family-friendly neighbourhood, this home is just a short walk to St. Bernadette Catholic Elementary School and Heritage Glen Public School. A rare opportunity to own a true Glen Abbey gem surrounded by parks and trails! (id:26049)
668 Hamilton Crescent
Milton, Ontario
Welcome to this exquisite Mattamy-built 4+1 bedroom home, offering an abundance of natural light and freshly painted throughout for a move-in-ready feel. This spacious property features two separate living areas, perfect for both entertaining and everyday family living. The large eat-in kitchen has been upgraded with brand-new white cabinets, a pantry, stunning quartz countertops, and sleek stainless steel appliances.The primary bedroom serves as a private retreat with a large ensuite, complete with a stand-up shower and a relaxing soaker tub. On the second floor, youll find three additional generously sized bedrooms, a full bath, and a conveniently located laundry room.Enjoy summer evenings on the inviting front porch, ideal for relaxing with family and friends. The entire home is carpet-free and features contemporary lighting and an abundance of pot lights, creating a bright and modern atmosphere.The legally finished basement offers incredible versatility with a separate entrance, its own living area, a full kitchen, a separate laundry room, and a spacious bedroom. The basement bedroom includes a 3-piece bathroom, a walk-in closet, and a built-in closet, making it perfect for extended family, guests, or rental income. This home is truly a rare find dont miss out! (id:26049)
1534 Randor Drive
Mississauga, Ontario
An exceptional opportunity to own a stunning bungalow situated on an impressive 100-foot wide lot, located on a quiet and highly sought-after street in one of Mississauga's premier neighborhoods. This property features a private backyard oasis with an in-ground pool, offering exceptional privacy and tranquility. Boasting over 3,000 square feet of living space and a spacious open-concept layout, including a grand sunken family room, this home offers endless potential. Whether you move in, renovate, or build your dream home, this is a golden opportunity not to be missed. (id:26049)
12 - 1222 Rose Way
Milton, Ontario
This Mattamy Model Home features gracious, large living and dining spaces perfect for growing family. This home features a large hall in main floor suitable for a work at home office or den. The open plan kitchen opens up to dining and living rooms with access to patio featuring BBQ and sitting area. Second floor contains 3 large bedrooms. Primary features ensuite bath with upgraded shower and walk in closet. 2nd and 3rd bedrooms includes large casement windows and upgraded closets. This home is move in ready.POTL: $124/month covers outdoor maintenance & snow removal. (id:26049)
81 Shady Pine Circle
Brampton, Ontario
An Exceptional Freehold Townhouse in Prime Brampton Location! Welcome to this beautifully maintained 3 plus 1 bedroom freehold townhouse with a finished basement, offering the perfect blend of comfort and convenience. As you step inside, youll be greeted by a spacious, carpet-free layout featuring a large living area, ideal for both relaxing and entertaining. The separate kitchen boasts a spacious eat-in/dining area, perfect for family meals. Upstairs, you'll find three generously sized bedrooms, including a primary bedroom with semi-ensuite access for added convenience. The finished basement offers additional living space perfect for a recreation room, home office, or guest suite. A new spacious bedroom recently created in the basement has added to the convenient livable space in the home. New hardwood stairs going down to the basement is also a recent upgrade, making the home totally carpet free. A separate, large storage room provides the extra space needed for rarely used items. Recent updates to this home include a new roof (2022), upgraded kitchen countertops (2020), interlocking and front porch (2022), and a new washer & dryer (2021). The hot water tank is owned. Situated in a family-friendly neighborhood, this home is just steps away from parks (complete with a splash pad!), schools, shopping, and public transit. Enjoy quick access to Highway 410, making commuting a breeze. Don't miss out on this incredible opportunity schedule your viewing today! (id:26049)
2605 Armour Crescent
Burlington, Ontario
Magnificent 3+1 bedroom/3 bathroom bungalow on a professionally landscaped corner lot in fabulous Millcroft. With high end finishes and tasteful décor throughout, almost every inch of the interior and exterior of this home has been updated and meticulously maintained by the current owners. Main floor highlights include a stunning, open concept living area with a kitchen that overlooks a large living room with a cathedral ceiling and a fireplace, a separate dining room area and a massive master bedroom with a walkout to the backyard, a gorgeous ensuite and a huge walk-in closet. The main floor is completed with a renovated three-piece bathroom, a good sized second bedroom with ensuite privileges, a third bedroom that is currently being used as an office and laundry. A fully finished lower level includes a large recreation room with a bar area, a fourth bedroom, a well-appointed three-piece bathroom and plenty of storage. The beautiful exterior of the home features a massive covered deck and amazing landscaping that is ideal for both outdoor enjoyment and entertainment. Located in one of the most sought after neighbourhoods in all of Burlington, this home is close to parks, schools, highways and all of the amazing amenities that the city has to offer. AN ABSOLUTEMUST SEE! (id:26049)
105 Runnymede Road
Toronto, Ontario
Vacant Legal Triplex in the heart of Bloor West Village! Nestled in one of Toronto's most sought-after neighbourhoods Prime Swansea. Opportunity to make this a crown jewel to any investment portfolio. This rare opportunity for both homeownership and investment and many recent updates and renovations throughout the property. Bright and spacious one-bedroom + den second-floor unit, the option to turn a den into a second bedroom. Large windows, open concept & freshly painted. The kitchen has been recently renovated with new appliances, pot lights, and plenty of storage. The spacious primary bedroom offers a vaulted ceiling, a large bay window and a large walk-in leading to a finished upper loft area. Enjoy a recently renovated bathroom with a separate soaking tub and glass shower. Main floor One bedroom unit, recent renovations include newer kitchen refresh with porcelain tiles, New appliances and ensuite laundry, freshly painted, updated light fixtures and new bathroom. Separate entrance to the Third Lower unit via the backyard. Renovated two-bedroom with desirable split bedroom layout. New appliances, renovated bathroom and freshly painted. Carpet-free throughout the entire property. Recent updates include: 2024 main & lower floor unit renovations, New appliances in all three units (second-floor appliances with extended warranty) 2024 second-floor bathroom renovations, 2022 HVAC conversion to forced air ductwork installed & Newer A/C Units, 2019 Roof, Basement Waterproofing. Private Parking. Desirable Location - Steps To Bloor West Village, High Park, Transit & Schools. Surrounded By Tree-Lined Streets & Parkettes. Easy access to the subway and major transit routes. A rare opportunity to Live In & Generate Income Comfortably in a prestigious neighbourhood. Homes like this don't come around often! (id:26049)
10 Everglade Drive
Brampton, Ontario
Very well cared One of the best house on the market 7500+ sqft (as per Mpac) , 2 Acre lot, under 4.5 million. gated entrance, stucco elevation. extra deep lot for privacy. circular driveway for more than 20 cars and 5 car garage. Very well layout, Elegant 7500+ sqft home having 10ft height on main floor and 9 ft on second. kitchen and family room are open to above having more than 20 ft height. separate living and dining rooms. Main floor den. Extra spice kitchen besides main kitchen. complete carpet free house. all porcelain tiles and hardwood throughout the house. Completely finished basement having extra bedroom and full washroom. lots of pot lights. this is house where you can call it your home. (id:26049)
257 Blackthorn Avenue
Toronto, Ontario
Are you ready for summer? This backyard oasis awaits! Welcome to 257 Blackthorn Avenue a beautifully updated raised bungalow in the heart of Earlscourt. This detached gem offers incredible versatility with a newly renovated lower level (2020) featuring a separate entrance, second kitchen, bedroom, and 3-piece bath, perfect for in-laws, guests, or rental potential. Upstairs features a beautifully renovated kitchen (2020) with stainless steel appliances, a functional layout, and a stylish breakfast bar, seamlessly connected to the living area. The three bedrooms offer thoughtful separation and privacy, with the primary bedroom tucked at the opposite end of the home -- an ideal retreat. A dedicated wardrobe room adds extra function and storage, keeping your everyday essentials neatly organized and out of sight. Enjoy peace of mind with a new roof on the garage and rear section of the home(2023).The backyard has been transformed into a private retreat, complete with French trench drainage. Easy Parking for 2 cars, garden shed for storage, and central air for year-round comfort. (id:26049)
126 Sandyshores Drive
Brampton, Ontario
Welcome To This Stunning, Upgraded 3-Bedroom, 2-Storey Freehold Townhouse Perfectly Located In A High-Demand Area Just A 3 Mins. Walk To Trinity Commons! Step Through The Elegant Double-Door Entry Into A Beautifully Maintained Home Featuring Fresh Paint Throughout & Stylish Pot Lights That Create A Warm, Modern Ambiance. The Spacious Living Area Flows Seamlessly Into An Open-Concept Kitchen, Newly Renovated W/ Quartz Countertops, S/S Sink, Backsplash, & Brand New Appliances Including A Dishwasher, Stove, & Hood Fan. Enjoy The Convenience Of A Main Floor Laundry Area & A Newly Updated Powder Room. Upstairs, Retreat To A Large Primary Bedroom W/ A Huge Walk-In Closet & Private 3Pc-Ensuite. Two Additional Generously Sized Bedrooms W/ Closets & A Fully Renovated Second Full Bathroom Completes The Upper Level. Step Outside To A Fully Fenced Backyard W/ No Homes Behind! Additional Highlights Include: Brand New Stairs Carpet, Tasteful Modern Upgrades, Move-In Ready Condition. Don't Miss Your Chance To Own This Gem In A Sought-After Neighborhood! Book A Showing Now!! (id:26049)
3901 - 510 Curran Place
Mississauga, Ontario
Originally 1+Den, this unit has been smartly converted to a full 2-bedroom, living in this spacious765 sq. ft. south-facing 2-bedroom suite at Amacon's iconic PSV II in the heart of downtown Mississauga, and includes owned parking and locker for added value .Enjoy floor-to-ceiling windows,9 ft ceilings, and modern flooring throughout the open-concept living and dining area. The upgraded kitchen features stainless steel appliances, quartz countertops, stylish backsplash, and afront-loading washer/dryer. The primary bedroom offers a large glass-door closet, and the entire unit has been freshly painted ,renovated and well maintained. Located steps from Celebration Square, Square One, Sheridan College, YMCA, City Hall, Library, public transit, and highways 401 & 403.Top-tier amenities include a 24-hour concierge, indoor pool, jacuzzi, rooftop deck, BBQ area, fitness centre, and theatre room. Perfect for both end-users and investors seeking location, quality, and lifestyle. (id:26049)
2382 Emerson Drive
Burlington, Ontario
Welcome to this beautiful DeMarchi-built home, showcasing a rare open-concept design not often seen in the Orchard community. With a striking stone and brick exterior, this 3+1 bedroom home blends modern convenience with timeless style. The main floor features a stunning custom kitchen with high quality stainless appliances, including a 5-burner Monogram gas range and built-in wall oven, centered around a huge peninsula island (secondary sink) offering incredible counter space and sleek modern cabinetry. A walkout to the backyard makes indoor-outdoor living easy, while a unique walk-in pantry provides exceptional storage rarely found in homes of this style. The great room is warm and inviting, anchored by a gas fireplace, and a convenient 2-piece powder room completes the main level. Upstairs, oak hardwood flooring runs throughout the bedroom level, where you'll find a spacious laundry room, a full 4-piece main bath, and 3 large bedrooms including a primary suite featuring a walk-in closet and a private 4-piece ensuite. The fully finished basement adds a spacious recreation room, a separate bedroom, a 3-piece bathroom, a gym area, a wet bar ready for your customization, and plenty of storage space. Step outside to a backyard built for extended seasonal use, complete with a natural gas firepit and a built-in Napeolon BBQ perfect for entertaining. Practical upgrades include a Tesla Universal charger (compatible with most EV brands) mated to a 60-amp line in the double garage (capable of supporting an additional charger), customizable Lutron dimmers on many light fixtures throughout the home, a new sump pump with battery backup, a brand-new 200 AMP electrical panel (2023), a high- efficiency furnace (2019), and an owned on-demand hot water heater (2020). This thoughtfully designed home combines distinctive features, functionality, and an unbeatable location a true standout in the Orchard! (id:26049)
424 - 1940 Ironstone Drive
Burlington, Ontario
Fabulous one bedroom plus den in uptown Burlington. Freshly painted and ready for your design. Features stainless steal appliances in kitchen, ensuite laundry, two washrooms including ensuite in the primary bedroom. Lots of building amenities, including 24 hour concierge and security party room, games room, theatre, gym and studio, large courtyard with barbecues. Close to shopping schools,public transit, minutes to major highways and go bus. (id:26049)
42 Millennium Drive
Toronto, Ontario
Move-in ready home in sought after Toronto Neighborhood featuring 3 bedrooms and 3 bathrooms. The main floor offers hardwood flooring, Large Living room and dining room, a bright kitchen with an eat-in area, and plenty of cabinet space. Upstairs bedrooms are spacious with ample closet storage. The finished basement adds extra living or storage space with a walk out to backyard. Outside, enjoy a private backyard with a patio, lawn, garden beds, and a large storage shed. Conveniently located close to schools, parks, shops, and public transitideal for families or investors. (id:26049)
103 The Queensway S
Georgina, Ontario
Earn commercial income while you develop! Covered land site for redevelopment in the Keswick Secondary Urban Corridor 1, with potential for development to low and medium density residential uses up to 4 storeys, institutional and community uses; commercial uses as permitted by the zoning in effect at the adoption of this plan; and special needs housing. Property is currently improved with an income-producing commercial building with great tenants, (see commercial co-listing for further details.) Or perfect owner-occupied commercial opportunity for an entrepreneur with dreams of developing. (id:26049)
5 Hartmoor Street
Markham, Ontario
Welcome To 5 Hartmoor Street, Nestled In The Highly Sought-After Wismer Community Of Markham. This Beautifully Maintained Freehold Townhouse Offers A Perfect Blend Of Comfort And Style. The Main Floor Features Gleaming Hardwood Flooring Throughout, Smooth Ceilings With Modern Pot Lights, And An Open-Concept Living And Dining Area That Floods With Natural Light Through Picture Windows. The Upgraded Kitchen Is A Chefs Delight With Quartz Countertops, Stainless Steel Appliances, Ceramic Backsplash, And A Bright Breakfast Area With Walk-Out To A Spacious Deck And Generously Sized BackyardPerfect For Entertaining. Upstairs, The Home Boasts A Large Primary Bedroom With A Walk-In Closet And A 4-Piece Ensuite, Along With Two Additional Spacious Bedrooms, All Adorned With Broadloom And Ample Closet Space. The Finished Basement Offers A Versatile Open-Concept Layout Complete With Laminate Flooring And Pot LightsIdeal As A Rec Room, Home Office, Or Gym. With A Newer Roof (2022), Owned Hot Water Tank, And Fresh Paint Throughout, This Move-In Ready Home Is Minutes Away From Parks, Top-Rated Schools, Public Transit, And Community Centres. The TTC Is at the Corner, and the GO Is Within Walking Distance. Dont Miss This Opportunity! (id:26049)
902 - 9000 Jane Street
Vaughan, Ontario
Welcome to Charisma Condos , where luxury living meets unparalleled convenience! This stunning 2-bedroom 2-bathroom condo offers over 800 square feet of bright and functional living space, perfect for those seeking style and comfort. With fantastic south views of the Toronto skyline, you can enjoy breathtaking views right from your own living room or expansive wrap-around balcony. Step inside to discover sleek modern features and finishes that add elegance and sophistication to every corner. This residence also grants you access to five-star amenities that make everyday living feel like a luxurious getaway. Located in an outstanding area, the condo puts you close to a variety of restaurants, Cortellucci Vaughan Hospital, and hwy 400. For those who love entertainment and shopping, Canada's Wonderland and Vaughan Mills Shopping Mall are just minutes away, making it easy to enjoy the best of what the city of Vaughan has to offer. (id:26049)
407a - 10 Rouge Valley Drive
Markham, Ontario
Prime Downtown Markham Location! Beautiful Modern Finishes With Functional Layout ! Plenty Of Natural Light. W/O To Full Length Balcony With Unobstructed South Exposure **9 Ft Ceilings With Floor To Ceiling Windows. Freshly painted. Close to all amenities, Close To York U- Markham Campus, Steps From Viva Transit, MinsTo Hwy 407/404, Go Train, Shopping, Restaurants, Ymca, Goodlife Fitness, Supermarkets, Theatre. 24 Hours Concierge. One Parking And One Locker Included! Photo taken before tenant moved in. (id:26049)
Pt Lot 22 2nd Concession
Georgina, Ontario
Excellent opportunity to own a private 81.85 acres of treed land minutes from the Town of Udora. Property Is located on an unopened road and boarders the York Regional Forest. Great recreational property, perfect for the nature lover or outdoor enthusiast. Close commute to the GTA and easy access to Hwy 404. Buyer to do own due diligence in regards to any improvements looking to made to the property. Do not walk property without booking showing first. Property access is located at the end of Rosslyn Drive between Concession Rd 9 and 10 on the west side of Lake Ridge Rd. (id:26049)
802 - 73 King William Crescent
Richmond Hill, Ontario
Bright 2 Bedroom + 1 Bathroom Condo with Unobstructed Views & Split Layout! A rarely available layout, this bright and cozy 2-bedroom, 1-bathroom condo offers 765 sq. ft. of thoughtfully designed living space with a sought-after split bedroom layout for added privacy and functionality. Enjoy a private walk-out balcony from the spacious living room, showcasing peaceful, unobstructed views of a quiet, residential neighborhood. The primary bedroom shares the same serene view and features balcony access and a double closet. The second bedroom includes a large window and closet - perfect as a bedroom, home office, or guest space. The modern kitchen features stainless steel appliances and a new faucet, blending style and practicality. Freshly painted with all-new light fixtures, this move-in ready home is built solid by The Pemberton Group and professionally managed by Del Property Management - a trusted name in quality and care. Enjoy premium amenities including a gym, party room, billiards, guest suites, and visitor parking. Comes with 1 ground-level locker and 1 parking spot. Maintenance fees include all utilities except hydro. An ideal option for couples or first-time buyers looking for a smart alternative to smaller 1-bedroom units or more expensive 2-bedroom models. A rare opportunity offering the perfect balance of space, comfort, and value. Book your private showing today! (id:26049)
16 Berkshire Crescent
Markham, Ontario
Situated on a quiet crescent and surrounded by the prestigious Angus Glen Golf Course, this immaculate home showcases exceptional craftsmanship and thoughtful upgrades throughout. With over 4,000 sq ft above grade and nearly 6,000 sq ft of total living space, this home combines luxury with comfort.The main floor features 10-foot ceilings, while the second floor and basement offer 9-foot ceilings, creating a bright, open atmosphere. A dramatic high-ceiling family room, hardwood flooring throughout, and California shutters add to the homes elegance and charm.The primary bedroom retreat includes a private balcony, perfect for enjoying tranquil mornings or peaceful evenings.Outside, the home impresses with professional landscaping, an interlocked driveway, and undeniable curb appeal.Located within the top-ranking Pierre Elliott Trudeau High School zone and just steps to the community centre, parks, library, and public transitwith easy access to Highway 404this home offers the perfect blend of luxury living and everyday convenience. (id:26049)
16 Cavalier Crescent
Vaughan, Ontario
Detached Bungalow One Of The Largest Lots In The Area On A Quiet Crescent In The Prestigious Uplands Community. Don't Miss This Great Opportunity To Live, Renovate Or Build Your Dream Home with the permit ready for 4,288.5sqft Modern design On This Beautiful Lot In Great Neighborhood With Inground Heated Pool In Oasis Backyard. Spacious Finished Basement With Bedroom, Large Rec Rm & 4Pc Bath. Steps To Top Rated Schools, Parks, Transit, 407&More! Just Move In And Enjoy. (id:26049)
1207 - 7950 Bathurst Street
Vaughan, Ontario
Spacious + Bright 1 + Den Unit With A Desirable Layout. 2 Washrooms With A Den and Spacious Room Located Close To Public Transport, Hwy 407, The Promenade Mall and Places of Worship. Schools + Hospitals Also In The Vicinity. A Great Project By Daniels With Excellent Amenities. Full Basketball Court, Guest Suites, Game Area, Rec Area, Party Room, Gym, Concierge, and Visitor Parking. (id:26049)
221 - 155 Main Street N
Newmarket, Ontario
Beautifully Renovated! and FULLY Wheel Chair Accessible This Sun Drenched 2 Bedroom, 2 Bathroom Condo offers just under 1200 SQ' of open concept living! Smooth Ceilings! Pot lights! and Crown Moulding give this unit a custom feel. The Bright Family sized Kitchen offers lots of cupboards and counter space, The Primary Bedroom is spacious, and the ensuite bath is totally Wheel Chair Accessible. Both bedrooms are bright and have South facing Views, the unit is Conveniently located near the elevator for quick access to your underground parking spot! The Heritage North Building has recently undergone extensive renovations and is situated on 10 Private Acres of Conservation! amenities include a Library, Exercise Room, Sauna, Bicycle Storage and mutual outdoor Courtyard! walking trails and more! 10 minutes to South Lake Hospital, Shopping on Main St, Fairy Lake, Restaurants and Beautiful Fairy Lake. (id:26049)
59 Medland Avenue
Whitby, Ontario
Welcome to this spacious 5-bedroom, 4-bathroom detached home situated on a wide 53-ft lot in the community of Williamsburg. Located in a family-friendly neighbourhood with elementary and high schools nearby, this home offers both space and convenience. Inside, you'll find pot lights throughout, a functional layout, and generous living areas perfect for entertaining or everyday living. The primary bedroom features a private ensuite for added comfort, while the additional bedrooms offer flexibility for a growing family, home office, or guest space. Also offers a full spacious finished basement. A great opportunity to settle into a well-loved community close to schools, parks, transit, and more. (id:26049)
145 Woodbine Place
Oshawa, Ontario
This stunning corner-lot detached home in the sought-after Wind fields Farm Enclave Community offers 4+2 bedrooms with no sidewalk, providing extra driveway space. The modern kitchen features a massive island, ideal for entertaining, while the spacious bedrooms and fully finished basement with a full-size washroom, living area, and potential for a separate entrance add to its appeal. pot lights illuminate the main floor and exterior, complementing the stainless steel appliances, hardwood flooring on the main level, laminate on the second floor, and oak staircase. The home also includes a two-bedroom in-law suite with a washroom, offering the option to add a kitchen for rental income with separate access through the garage. The private backyard features a large gazebo, located minutes from Hwy 407, Ontario Tech University, Durham College, Costco, and major shopping amenities, * Samsung Stainless steel 2 Door Fridge, 5-burner Gas Stove, Electrolux D/W, Samsung Front Loading W&D. Furnace Owned (2015), Metal Gazebo In Back Yard, 2 Shed, interlock Walkway Into Yard, Inground Sprinkler W/Ctrl Panel. A/C (id:26049)


