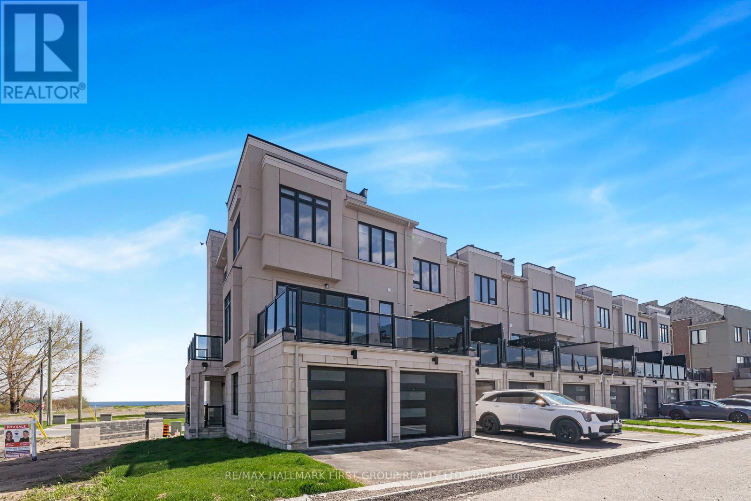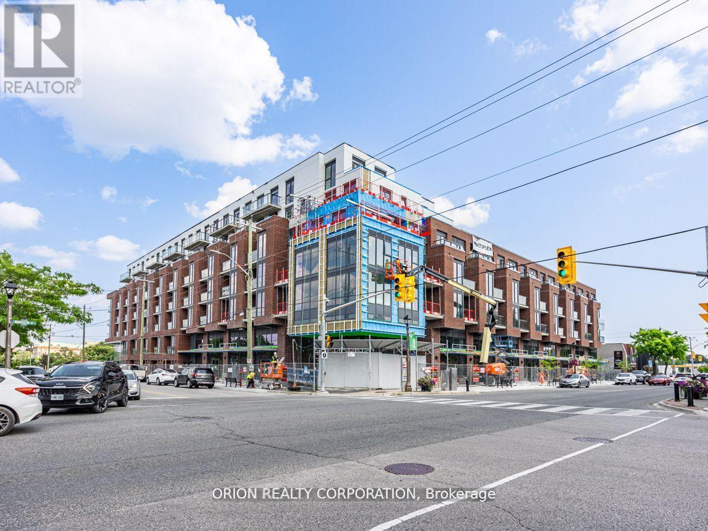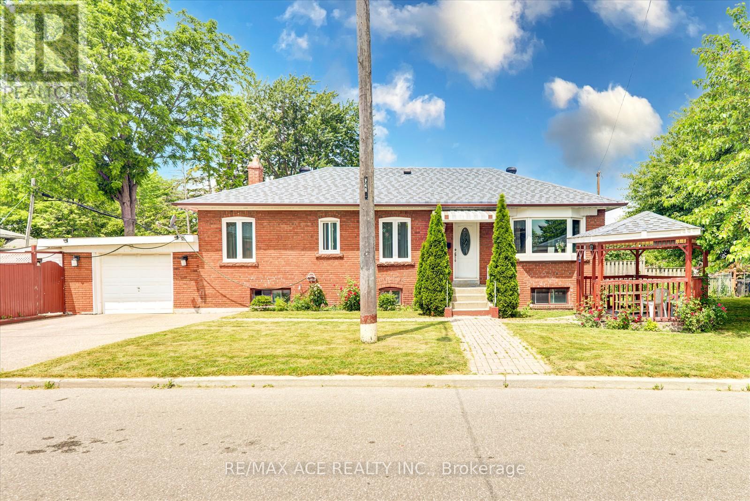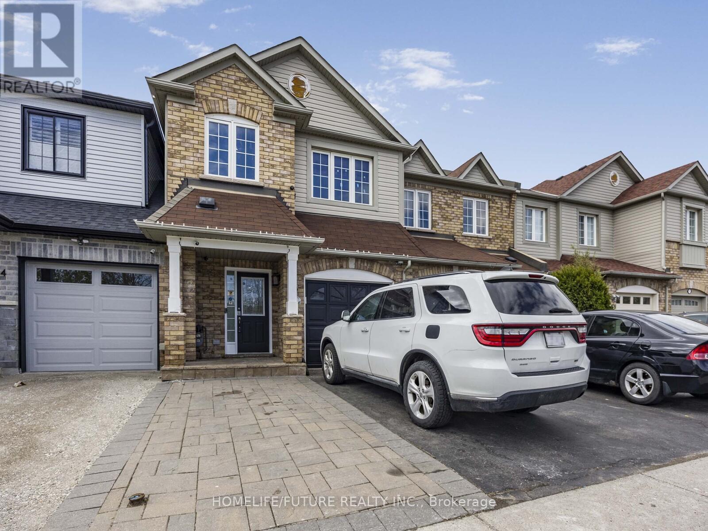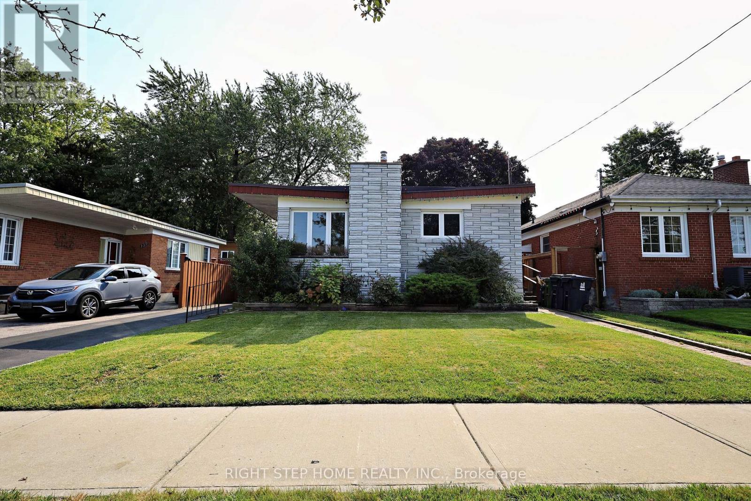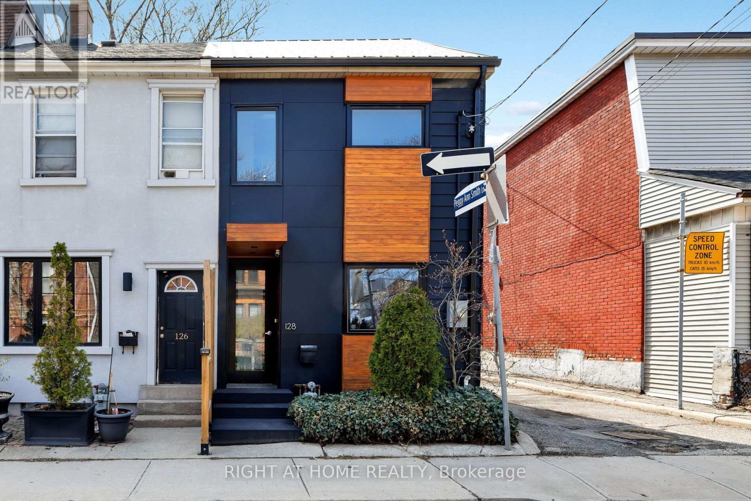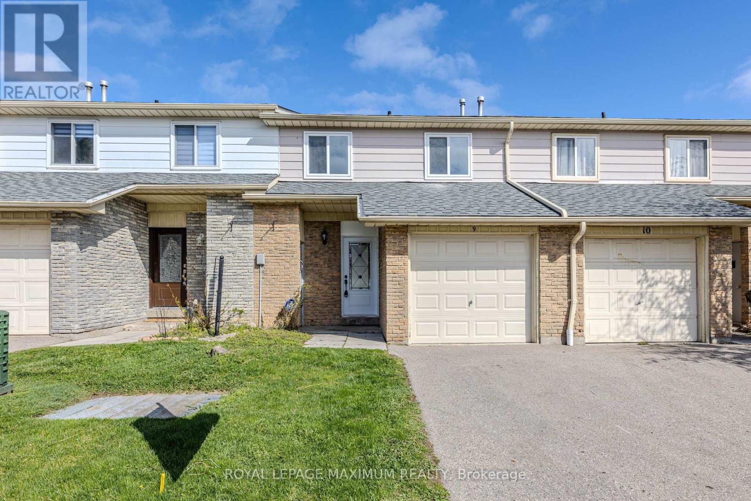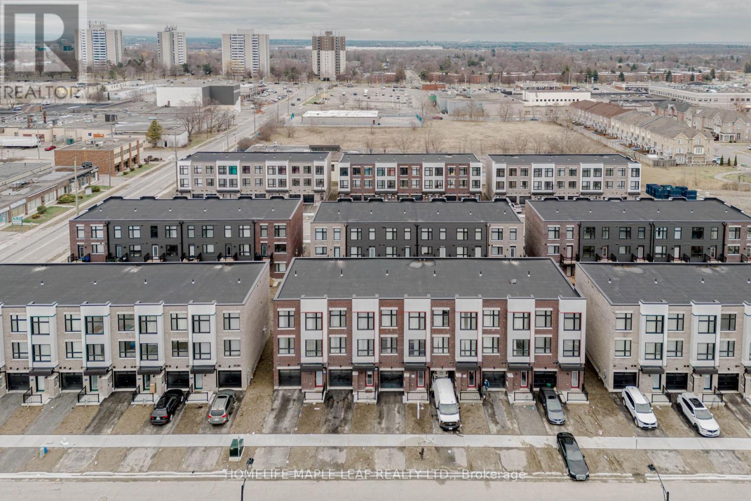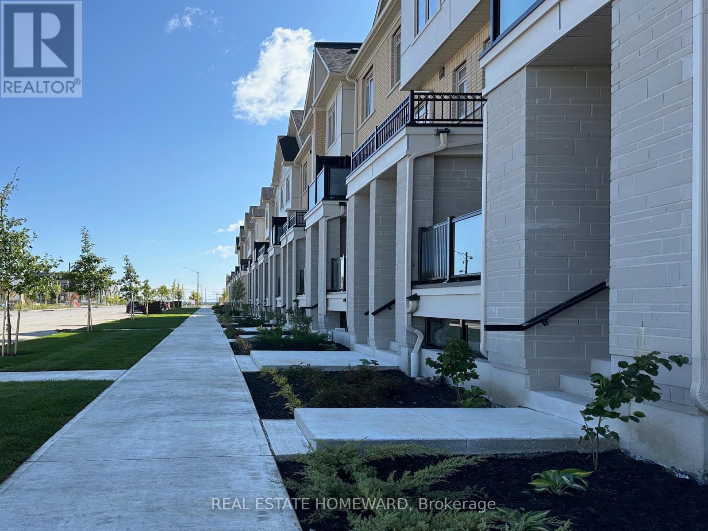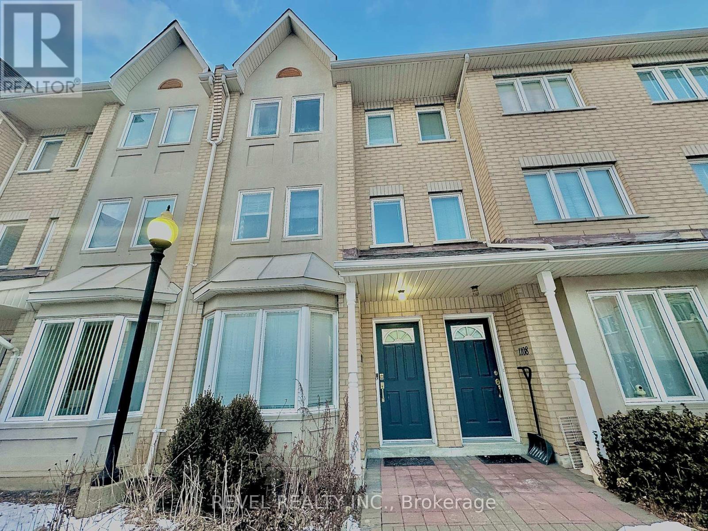835 Port Darlington Road
Clarington, Ontario
Luxury Lakeside Living at Its Finest! This extraordinary corner-unit estate boasts UNOBSTRUCTED LAKE VIEWS almost every angle, including a charming PORCH, spacious DECK, three private BALCONIES, and a spectacular ROOFTOP TERRACE perfect for entertaining or unwinding in serenity. Designed with elegance and comfort in mind, this home offers a PRIVITE ELEVATOR from the ground level to the rooftop, making every floor easily accessible. Inside, enjoy bright and expansive bedrooms, a sleek open-concept kitchen, and seamless flow through the dining and living room - Full of natural light. With TWO LAUNDRY areas (main and third floor). You'll enjoy direct access to scenic trails, lush parks, and breathtaking waterfront views. Just 1 minute from Highway 401, shopping, dining, and all essential amenities. (id:26049)
214 - 201 Brock Street S
Whitby, Ontario
Welcome to Station No 3. Modern living in the heart of charming downtown Whitby. Brand new boutique building by award winning builder Brookfield Residential. Take advantage of over $100,000 in savings now that the building is complete & registered. The "Brock" suite is a well-designed 625 sq. ft. 1-bedroom + spacious den, with 2 washrooms. Enjoy beautiful finishes including kitchen island, quartz countertops, soft close cabinetry, ceramic backsplash, upgraded black Delta faucets, 9' smooth ceilings, wide-plank laminate flooring & Smart Home System. Floor-to-ceiling windows provide maximum natural light throughout this open-concept suite, with walk-out to your balcony from the living room. Easy access to highways 401, 407 & 412. Minutes to Whitby Go Station, Lake Ontario & many parks. Steps to several restaurants, coffee shops & boutique shopping. Immediate or flexible closings available. 1 parking & 1 locker included. State of the art building amenities include, gym, yoga studio, 5th floor party room with outdoor terrace with BBQ's & fire pit, 3rd floor south facing courtyard with additional BBQ's, co-work space, pet spa, concierge & guest suite. (id:26049)
40 Lombardy Crescent
Toronto, Ontario
Great Location !! Don't miss out. Renovated home with 3+2 Bedrooms Bungalow with separate Entrance. Granite counter Top, Eat-in-kitchen. Kitchen has been renovated in 2025, Roof Upgraded in 2016, Tankless Water Heater (2024), Windows changed in 2018. Additional Air Conditioner in Living Room. Basement has been Recently Renovated with extra $$$ and the basement has 2 Bedrooms 2 Washrooms and living room, Potential huge income property. R.H.King Academy neighborhood school, Steps to TTC, Grocery store, Close to Kennedy & Warden Subway station, Go Train, Eglinton Ave, Schools, Medical Clinic and many more Amenities. Inspection Report Available. (id:26049)
66 Gristone Crescent
Toronto, Ontario
Welcome To Gorgeous Executive Beautiful 3+1 Bedroom, 4 Washroom Freehold Townhome, With Basement Apartment. Quiet Street Neighborhood, Features Luxury Living Space. Features: 9 Foot Ceilings, Main Floor Open Concept, New Painting, Gleaming Hardwood. Access To Garage From Inside. Updated Throughout For Modern, Comfortable Living. W/O To A Deck. Live & Rental Opportunity. Oak Staircase. Granite Counter Top In Kitchen And Main Bath. Granite Floor (Kitchen, Dining, Powder Room & Foyer), Spot Lights & Crown Moulding In Main Floor. Second Floor Laundry Room. Deck Enclosed. Finished Basement Apartment For Rental Income. Prime Location Steps To Bus For Easy Commuting. Minutes to Park, Public Schools, Medical Centers, Hospitals, University, Colleges, Highway 401 & 407. Don't Miss This Incredible Opportunity To Own A Move-in-ready Home. In A Convenient Location! (id:26049)
137 Benleigh Drive
Toronto, Ontario
Absolutely Amazingly location, close to all amenities. Bright & Spacious with Newly Upgraded BUNGALOW. Welcome to your dream home! This fully renovated, oversized bungalow boasts latest improvements, KEY FEATURES : * 4 spacious bedrooms * Separate entrance to a beautifully finished basement with 3 additional bedrooms and 2 full washrooms, * perfect for rental income or hosting guests. The entire house including new appliances, a fresh roof, and upgraded windows, ensuring a move-in-ready condition. The large, inviting entrance provides ample space and a warm welcome for you and your guests. Conveniently located near TTC, GO station, major highways incl. 401, and within walking distance to all your shopping needs and amenities, this exceptional property offers both comfort and convenience. Hurry - Don't miss out this beautiful property & schedule your viewing today! (id:26049)
128 Hamilton Street
Toronto, Ontario
Welcome to 128 Hamilton Street, a beautifully updated 2-bedroom, 2-bathroom home on one of South Riverdale's most desirable and picturesque streets. This owner-occupied residence has been lovingly maintained for the past ten years and offers an exceptional blend of modern design, thoughtful upgrades, and timeless charm. The main level is impressively spacious and bathed in natural light, featuring oak flooring, a custom open-riser staircase with glass guards, and a stylish powder room. At the front, a flexible living area provides space for a formal dining room, a second living area, or a study. Toward the rear, a stunning chef's kitchen is anchored by an oversized waterfall island and equipped with premium KitchenAid appliances, including a gas stove, large fridge, freezer, and dishwasher. Expansive industrial-style doors open nearly the entire back wall, connecting the interior seamlessly to a landscaped yard with a generous dining area and EV-ready parking. Upstairs, the airy primary bedroom features soaring ceilings and an open loft-style workspace above, ideal for creatives or working from home. The large west-facing terrace off the rear hall offers rare and luxurious outdoor living in the city. Full of natural light and smartly updated throughout, this home is perfect for both quiet living and stylish entertaining. It also offers potential for future expansion upward or toward the rear on its current footprint. (id:26049)
1 Camilla Crescent
Toronto, Ontario
This exceptional custom home offers Approx. 5000 sq. ft. of living space, including a finished basement with a kitchen that requires new flooring and drywall work to complete, along with a separate entrance. It features a spacious backyard. This home offers modern luxury. Located in an area with significant transit developments, including the Eglinton RT, this property offers great potential and future value. A must-see for buyers seeking a high-quality home in a growing area. (id:26049)
9 - 50 Blackwell Avenue
Toronto, Ontario
Location! Location! Location! We're presenting a remarkable opportunity in Toronto's coveted neighborhood: a beautifully upgraded 4-bed, 2-bathroom Townhouse. The kitchen has been thoughtfully upgraded with Chic white high-end sleek fixtures, Quartz Countertops, under mount S.S sink and S/S appliances with brand new flooring, making it a Chef's delight. Nestled in a highly demanded area, this property offers the perfect blend of modern luxury and convenience with Meticulous upgrades including new bathrooms with Quartz countertops New Toilets, the Main bathroom boasts elegant Quartz shower tiles and counter tops, LED mirror, new flooring and sleek finishes. Two spacious closets on the main floor and 1 large closet on the second floor provides ample storage space. Hardwood flooring on both main and second floors, New closet doors throughout and many new crystal light fixtures for the beautiful ambience. The basement is a blank canvas for your creativity. This home has a Spacious backyard ideal for entertaining all your guests or simply enjoy a peaceful BBQ. Beyond the walls, you'll enjoy easy access to Hwy 401, Top schools, Parks, Shopping, Malls and Transportation hubs. This townhouse not only promises an exceptional lifestyle but also strong investment potential in Toronto's thriving real estate market. Your dream home awaits in this vibrant community. It's being sold under A POWER OF SALE. This property presents an opportunity for buyers to own a renovated home in a spectacular price point. Some pictures are virtually staged. (id:26049)
15 Bateson Street
Ajax, Ontario
Urban Living At Its Finest In Hunters Crossing, Downtown Ajax. Newly Built, Roughly 1,850 sqft, Spacious Freehold Townhome With 9-Foot Ceilings. No POTL Fee Applicable. Open Concept Layout Offers Ample Space, With Large Principal Room And Bedrooms. Perfect For Families, This Home Includes Interior Access To An Oversized Garage With A Separate Door. Tarion Warranty Is Still Applicable To This 2024 Built Home So You Can Have The Peace Of Mind. Community Offers Playground And Sports Court. Schools, Parks, And All Amenities Within Walking Distance. The Ajax GO Station & Highway 401 Are Minutes Away, Making Community Effortless. Easy Access To Hospital, Healthcare, Shopping Centers, Dining, And Much More! Area Well-Serviced By Durham Regional And Go Transit. Don't Miss Your Chance To Call Hunters Crossing Your Home! (id:26049)
115 - 1655 Palmers Sawmill Road
Pickering, Ontario
BRAND NEW NEVER OCCUPIED Exceptional 2-Bedroom, 2.5-Bathroom Townhouse offering a Bright and Airy Open-Concept Layout. Extensively Upgraded by the Builder. Contemporary Kitchen with Clean Lines, Generously Sized Living Space, and Expansive Windows that Flood the Interior with Natural Light. Incredibly Bright. Balcony Conveniently Located off the Main Living Area. Finished with Oak Staircases Throughout. Equipped with Central Air, Caesarstone Kitchen Countertops, and Upgraded Cabinetry Throughout. Smooth, High Ceilings add to the Modern Feel. The Primary Suite Includes a Walk-in Closet and a Spacious Ensuite Featuring Glass Shower Doors and a Double Vanity. Includes a Private Garage Plus an Extra Parking Space Directly in Front Offering (2) Total Parking Spots. Also Features a Spacious Storage Room at the Garage Level and a Second Storage Space on the Living Room Level. Comes with a Full Appliance Package: Stainless Steel Fridge, Stainless Steel Stove, Stainless Steel Dishwasher, and Washer & Dryer. Garage Includes a Door Opener with (1) Remote. Covered Under a Full Tarion Warranty for Added Peace of Mind. Why Settle for Resale When You Can Own a Pristine, Never-Before-Lived-In Home?Surrounded by Everyday Essentials Close to Healthcare Facilities, Schools, Fitness Centres, Dining Options, Coffee Shops, Banks, and Places of Worship. Quick Access to HWY-401 and HWY-407, Close to Marina, and Nestled Within a Natural Heritage Protected Area. Perfect for Families A Truly Welcoming Community. Dont Let This Fantastic Opportunity Slip Away! HST Included in Price, Subject to Buyer Eligibility for HST Rebate. (id:26049)
1998 Cocklin Crescent
Oshawa, Ontario
This stunning 2-story detached home in Oshawa's desirable Taunton Community is a must-see! Just steps from Seneca Trail School, it features a spacious family room and living rooms and 4 spacious bedrooms and 3 bathrooms, perfect for modern family living. The main floor boasts 9 ft ceilings, newly Installed beautiful hardwood Flooring, and custom shutters throughout. The kitchen is a true highlight, featuring granite countertops, Island stainless steel appliances, and a breakfast bar that seamlessly flows into a cozy living room with a walkout to a raised deck overlooking a fully fenced backyard. With a separate dining area, this space is perfect for entertaining. Upstairs, the primary suite is a bright retreat with 3 spacious closets (including a walk-in) and a spa-like ensuite with a double vanity, spacious shower, and relaxing soaker tub. The unfinished basement offers endless potential. Conveniently located near top-ranked schools, transit, shopping, and parks, with easy access to highways 407 & 401 ideal for commuter . (id:26049)
1107 - 28 Rosebank Drive
Toronto, Ontario
Welcome to this meticulously maintained 4-level condo townhouse in the heart of Scarborough, offering both style and functionality with an unbeatable location! Perfectly positioned with direct access to your private underground two-car garage, this home boasts spacious living throughout. Ideal for a growing family, this gem features 4 well-sized bedrooms and 2.5 bathrooms, with a thoughtful layout designed for comfort and versatility.Upon entry, you are greeted by an upgraded, gourmet kitchen, complete with sleek stainless steel appliances and stunning stone countertops perfect for both cooking and entertaining. The bright and open living and dining combo is enhanced by a striking electric fireplace, offering warmth and a cozy atmosphere. A perfect space for family gatherings and relaxing evenings.The second floor includes two generously sized bedrooms, a full bath, and a dedicated primary bedroom with a large walk-in closet and private ensuite, providing a tranquil retreat at the end of your day. The additional flex room on this floor offers endless possibilities whether its a home office, study, or even a TV/exercise room.This townhouse offers a rare combination of convenience and outdoor serenity, with the front of the property overlooking a beautifully maintained park and the back providing access to your private, fenced-in backyard BBQ area. Whether you are hosting guests or enjoying quiet weekends, this outdoor space is an added bonus.With ample space to accommodate a growing family and excellent separation between living and private areas, this condo townhouse is perfect for those ready to transition from condo living to a spacious townhome ownership. Tons of value, endless possibilities, and a place to truly call home.This property is located in a family-friendly neighborhood, with parks, schools, and shopping all nearby making it the perfect setting for convenience and comfort. Don't miss outcome see this incredible home today! (id:26049)

