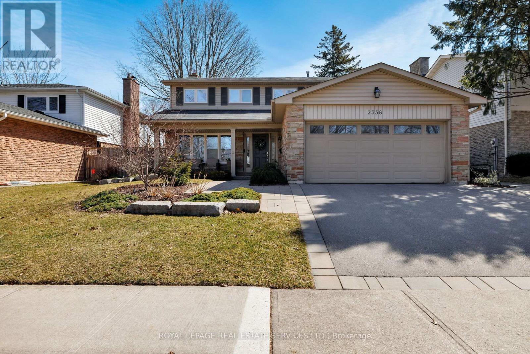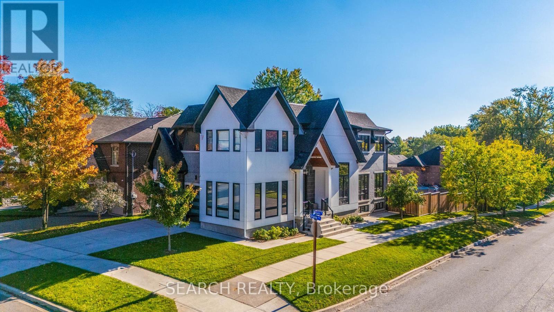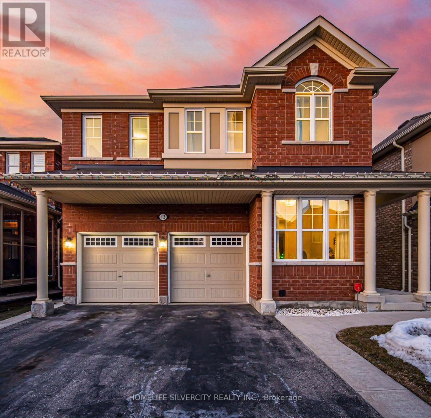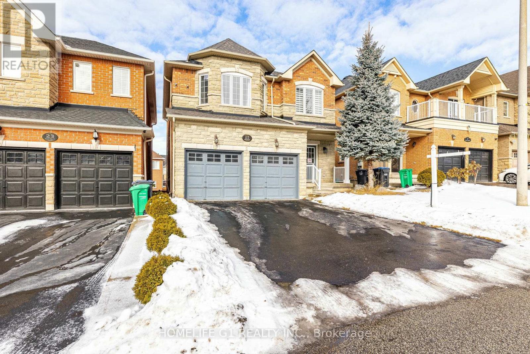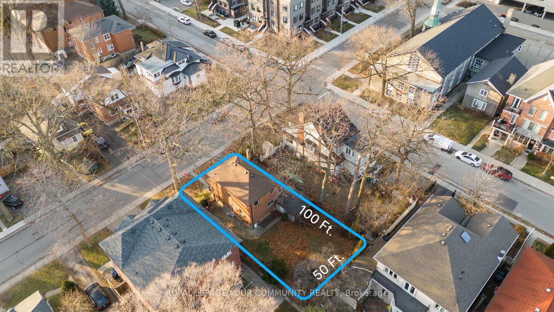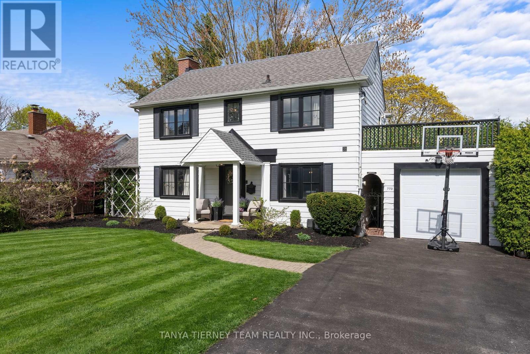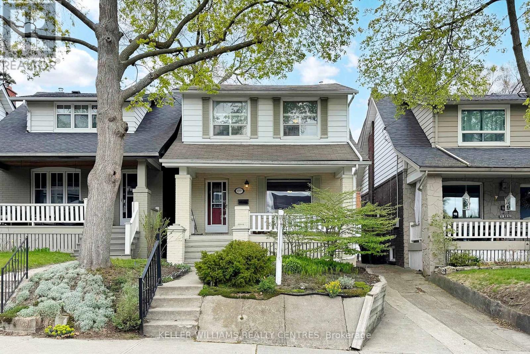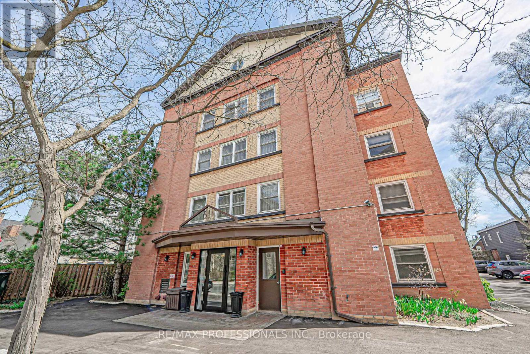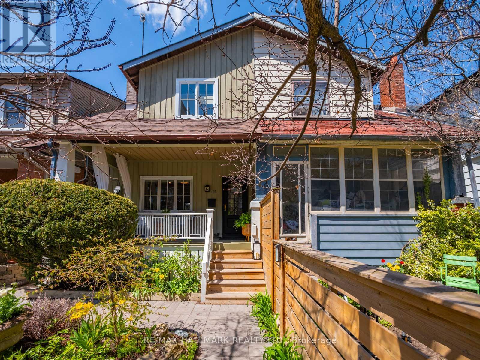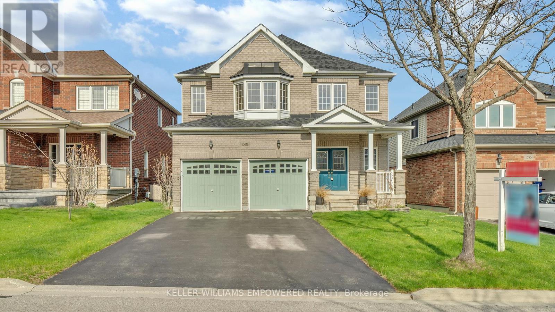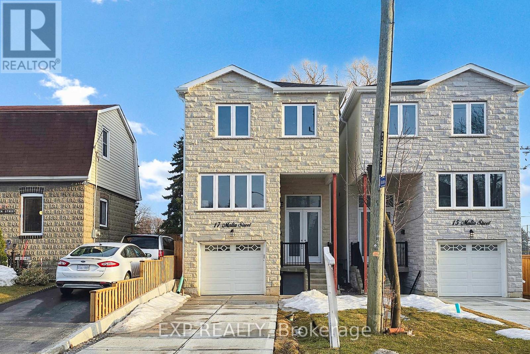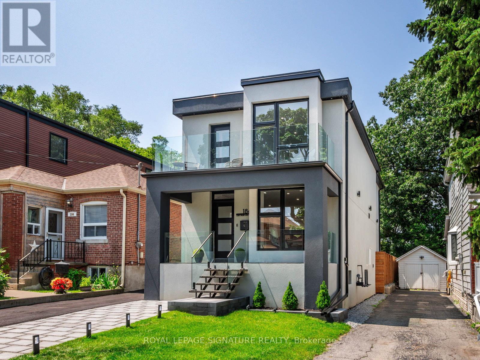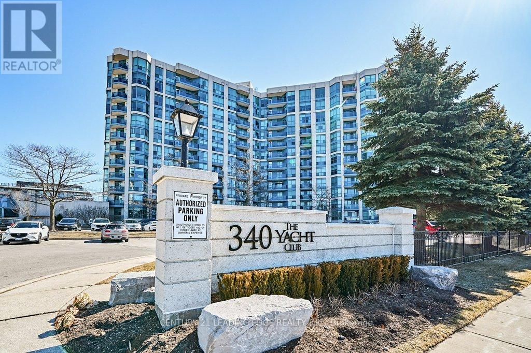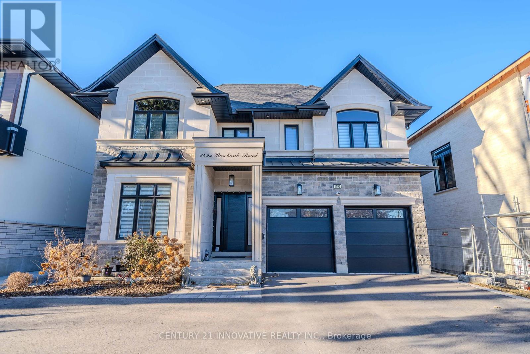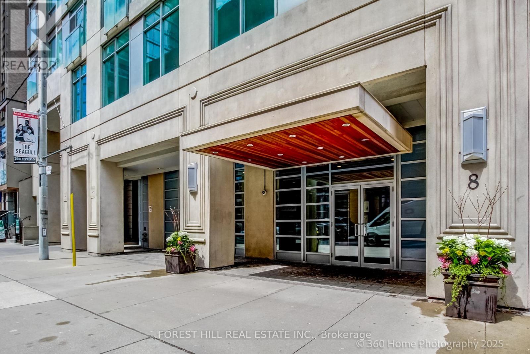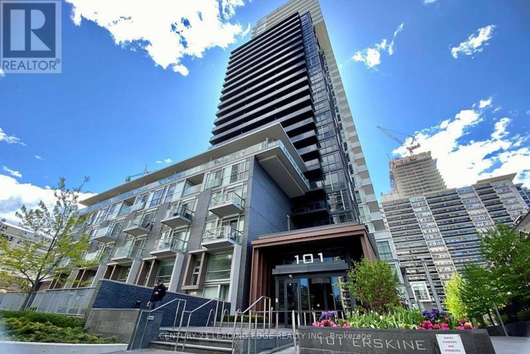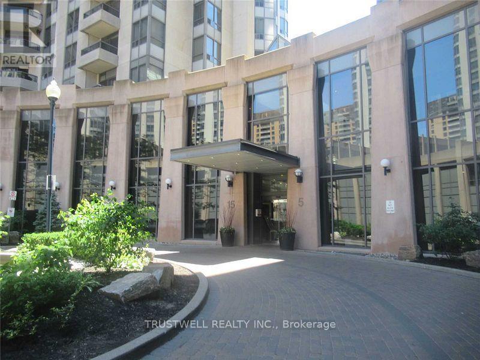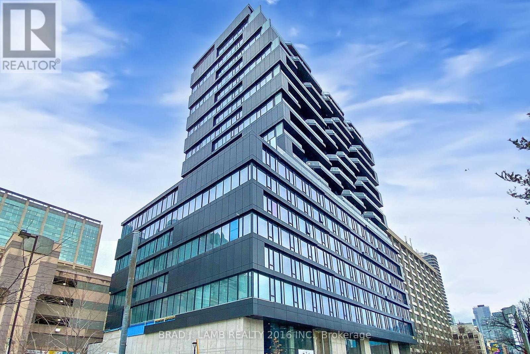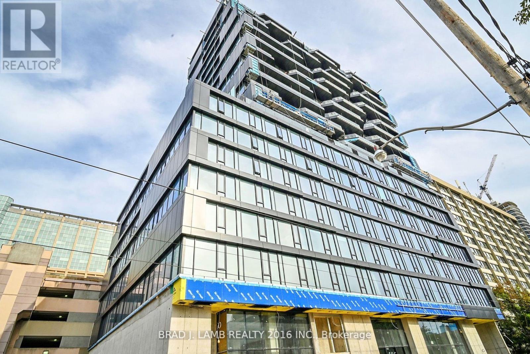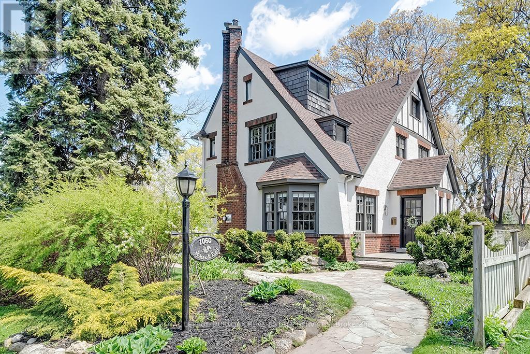2358 Canso Road
Oakville, Ontario
Welcome to Timeless Elegance in a Coveted Location! Nestled in prestigious Southeast Oakville, this established community offers a perfect blend of tranquillity & convenience, with tree-lined streets leading to scenic parks, trails, & Lake Ontarios Waterfront Trail for outdoor enthusiasts. Just minutes from Downtown Oakvilles boutiques, upscale dining, & cafés, & within the coveted Oakville Trafalgar school district, this prime location provides seamless access to major highways, transit, & the Clarkson GO Station for effortless commuting. This beautifully updated 4-bedroom home captivates with a re-landscaped front yard, towering trees, & a charming, covered porch, perfect for morning coffee. The sun-drenched backyard features a 2-level interlocking stone patio, lush gardens, & an expansive lawn ideal for entertaining or relaxation. Inside, rich hardwood floors, intricate crown mouldings, & ambient pot lights create a warm, sophisticated ambiance. Numerous significant improvements & updates inside and out by the current owners are evident throughout. The formal living room is ideal for intimate gatherings, while the separate dining room stuns with a coffered tray ceiling, a split-stone feature wall with a gas fireplace, & French doors to the family room. The well-appointed kitchen boasts classic white cabinetry, Corian countertops, & a bright breakfast area with a walkout to the patio. Upstairs, 4 spacious bedrooms offer elegance & comfort, including a serene primary retreat with hardwood floors & a spa-inspired 3-piece ensuite. A skylight highlights the updated staircase & floods the upper hall in natural light. The professionally finished lower level extends the living space with a recreation room, open-concept gym/office, a 2-piece bath, & a large laundry room. Thoughtfully upgraded & meticulously maintained, this exquisite home blends timeless charm with modern conveniences, making it a rare find in a prime location! (id:26049)
4 Dolomite Drive
Brampton, Ontario
This brand-new is for sale directly by the builder. Stunning detached home with a double car garage, located in Castlemore Crossing, Brampton, is built by Royal Pine Homes. The Silver Poplar Model, Elevation B, offers 3,495 sq. ft. of luxurious living space and comes with a Tarion warranty. The modern kitchen is a highlight, featuring quartz countertops, pot lights, an extended center island, and a stainless steel exhaust hood fan, along with a double stainless steel undermount sink. The breakfast area provides a walkout to the backyard. The spacious family room boasts a coffered ceiling, pot lights, and a stone-cast gas fireplace. Theres also a separate living room with large windows for plenty of natural light. The main floor and upper hallway are finished with 3 1/4" x 3/4" oak hardwood floors. Additionally, the main floor includes a den with French doors and a side entrance from the builder with 9ft ceiling in the basement. On the second floor, the primary bedroom features an ensuite bathroom and a walk-in closet. The other four bedrooms are generously sized, each with its own walk-in closet and shared bathrooms. All bedrooms are equipped with 40-ounce carpet. The buyer has the option to choose the hardwood flooring and staircase stain from the builder's samples. Conveniently located with easy access to Highway 427, this home is just 10 minutes from Vaughan, close to Castlemore Public School, Castlebrooke Secondary School, grocery stores, and major banks. (id:26049)
1297 Canterbury Road
Mississauga, Ontario
Experience Unparalleled Luxury at Canterbury Road. Nestled in the prestigious Mineola community, an area poised for continued growth, this exquisite residence offers the perfect blend of modern sophistication and functional luxury. Ideally situated near vibrant Port Credit, you'll enjoy access to top-rated schools, wellness centers, and a wealth of amenities, ensuring a balanced and convenient lifestyle. This architectural masterpiece boasts 5,164 sq.ft. of finished living space (3,554 sq. ft. above grade), meticulously designed with high-end finishes and abundant natural light. The open-concept layout seamlessly connects the kitchen, breakfast nook, family room, and dining room, perfect for entertaining. A striking two-way linear fireplace tastefully separates the family and dining areas while soaring 10' and 20' vaulted ceilings create an airy, grand atmosphere. A statement glass-railed staircase sets the tone for refined elegance throughout. At the heart of the home is a chef's dream kitchen, thoughtfully designed with premium finishes, high-end JennAir appliances, a butler's pantry, and custom-built storage for seamless organization. The primary suite is a private retreat featuring a linear fireplace, spa-inspired ensuite, steam shower, freestanding soaking tub, dual rainfall showerheads, and dual vanities, a true oasis of relaxation. The luxury extends to the finished basement, complete with heated floors, a custom bar with a center island, and open-concept living spaces. Step outside to your backyard oasis, offering ample space for a future pool. A rare opportunity to own a home that flawlessly blends style, comfort, and sophistication. (id:26049)
3365 Masthead Crescent
Mississauga, Ontario
Welcome to 3365 Masthead Crescent, a turn-key, fully upgraded, 2-storey semi-detached home in the highly desirable Erin Mills neighbourhood. Boasting 3+1 bedrooms and 3 washrooms, this stunning property offers an impeccable layout designed for comfort and style. The home features a spacious family room and backs onto a private setting with no homes directly behind, ensuring added tranquility. The modern kitchen is a chef's dream, with quartz countertops, sleek white cabinetry, and brand-new stainless steel appliances. Renovated with contemporary finishes, this move-in-ready home showcases thoughtful upgrades, including mirrored sliding closets in all bedrooms, premium door handles, smooth ceilings with pot lights throughout, and vibrant modern paint colours that enhance the space's brightness. The exterior is equally impressive, with professionally landscaped grounds and a driveway that accommodates up to five cars. A separate side entrance leads to the basement, providing additional convenience and versatility. With its stunning renovations, excellent layout, and prime location, this home is truly a gem waiting to welcome its new owners. As per the property floor plan - The main floor is 885 SQF, 2nd Floor is 569 SQF, and the below grade is588 SQF. Above grade property is - 1,454 SQF. Total Property including basement 2,042 SQF. The house has been renovated! Brand new appliances, new windows, new doors, new kitchens, new furnace + more. The property has been recently landscaped with concrete, front, side and rear portions of the house. (id:26049)
13 Fenchurch Drive
Brampton, Ontario
Welcome to 13 Fenchurch dr!!! Absolutely Stunning Gem!!!! Detached 4 + 2 Bed Includes Amazing upgrades worth 100K , Mind-blowing Stained Hardwood flooring throughout , "BUILT-IN" Kitchen with High-end S/S Appliances. 3 Full Washrooms upstairs is a Delight, Convenient second-floor laundry, Primary bedroom has huge HIS/HER Walk-in Closets, Marvelous Bedrooms, Oak Stairs, Modern upgraded countertops in the kitchen & all washrooms, Rare Main floor Office ,smooth Ceilings all over, Custom Closet Organizers throughout, Finished Basement with two bedrooms, kitchen, & Washrooms. Basement Entrance through Garage. Rented for $1,850. Tenant is Willing to Stay. Water Filtration System worth 10K , Patio work in the Backyard for Summer Fun. THE LIST GOES ON AND ON!!!!!!! BRING IN YOUR FUSSIEST CLIENT AND SHOW!!! (id:26049)
25 Oblate Crescent
Brampton, Ontario
Fully Renovated and amazing layout family home near Mississauga/Brampton border. Walkout finished basement, very large windows. Upper-Level features: New kitchen cabinets & Quartz countertop (2023), New Roof (2024), Updated common bathroom (2023), Modern Light fixtures, newer stainless-steel appliances, freshly painted, 9ft ceiling on the main, Hardwood flooring on Main & upper floor with beautiful laminate flooring in basement., double door entry, extending deck to enjoy family parties Stone and Brick Elevation. Close to HWY 401,407,410 and Sheridan College. Walking distance to: Main shopping plaza, transit, park, school. All I can say this is a one-of-a-kind property that your family deserves. (id:26049)
65 Long Branch Avenue
Toronto, Ontario
Prime Development Potential! And Living by the Lake! Don't miss this extraordinary opportunity to invest in a premium property just steps from the lake and less than 1 km from Long Branch GO Station. This spacious 50 ft. x 100 ft. lot with potential for future land assembly opens the door to major development possibilities. Zoned RM, it supports a wide range of projects including townhomes, semis, duplexes, multi-unit residences, or even a boutique apartment building. The property also features a finished basement with a separate entrance, offering the potential for immediate rental income or in-law suite use. Located in a highly sought-after and rapidly evolving neighborhood, this opportunity offers unmatched flexibility and return potential. Whether you're looking to live, build, renovate, or develop at scale, this is a golden opportunity in a high-demand area with excellent transit access and nearby amenities. Extras: Fridge, Stove, Dishwasher, Microwave, Hood Fan, Washer & Dryer included. (id:26049)
42 William Street
East Gwillimbury, Ontario
Beautifully renovated 4-Bedroom Home in the Scenic Sharon Community Nestled in the heart of the charming Sharon area, this elegantly renovated two-story home offers the perfect blend of modern upgrades and timeless appeal. Key Features:Spacious Lot & 3-Car Garage Set on a generous lot surrounded by mature trees, this home provides exceptional privacy and tranquility. Expansive Private Deck Walk out from the beautifully updated kitchen to a large deck ideal for entertaining or enjoying quiet family moments. Extensive Renovations Thoughtfully updated in 2021 with a modernized kitchen, bathrooms, laundry room, new flooring and steps, fresh paint, and upgraded air conditioning. This stunning property offers a rare combination of comfort, style, and space in one of the area's most desirable neighbourhoods. Extras: Gas Furnace, Central A/C, Central Vacuum, Light Fixtures, Garage Door Opener with Remotes, Stainless Steel Appliances (2 Fridges, 2 Gas Stoves, Built-in Dishwasher, Microwave, Hood Fan), Washer & Dryer. Some photos have been virtually staged. (id:26049)
96 Gillingham Avenue
Markham, Ontario
Situated on a desirable corner lot in a quiet, family-friendly neighborhood, this bright and spacious home offers unmatched potential. Enjoy features such as an interlock driveway and walkway, indoor garage access, a fully fenced yard, an enclosed porch, and a dome ceiling in the kitchen. Conveniently located near top-rated schools, parks, shopping, and public transit - this property truly has it all. (id:26049)
27 Greenridge Crescent
Markham, Ontario
Modern Comfort Meets Everyday Luxury in Markham.. Welcome to your future home where thoughtful design, modern features, and a family-friendly layout come together in perfect harmony. Located on a premium lot in the heart of Markham, this spacious 4-bedroom, 3.5-bath home offers everything you need and more. Step into a bright, open-concept main floor that invites natural light and easy living. Whether you're hosting a dinner party or enjoying a quiet night in, the electric fireplace adds the perfect touch of comfort and style. Brand new Mattamy home featuring exceptional, high-end finishes throughout. Note that interior pictures are virtually staged, and no furniture is in place at this time. (id:26049)
2410 - 105 Oneida Crescent
Richmond Hill, Ontario
Welcome to this stunning brand-new 2-bedroom 2 bath south-west corner condo on the higher floor located in the heart of Richmond Hill at Highway 7 and Yonge. 2 underground parking. Spanning 935 sq.ft., this south-west corner unit boasts unobstructed panoramic views through expansive floor-to-ceiling windows, flooding the space with natural light. The modern open-concept living area features sleek light wood flooring perfect for entertaining or relaxing. Step out onto the two private balconies to enjoy breathtaking vistas. The building offers top-tier amenities and is situated in a prime location, steps from shopping, dining, transit, and more. Don't miss this opportunity to own in one of Richmond Hills most sought-after communities! (id:26049)
Ph627 - 281 Woodbridge Avenue
Vaughan, Ontario
Experience luxurious living in this dream-designed penthouse condo located in the vibrant heart of downtown Woodbridge! This stylish 2 bedroom luxurious unit offers 1,571 sqft (1,386 sqft Unit + 2 balconies - 92 sqft each). This open concept floor-plan is complete with luxurious finishes including 10 ft smooth ceilings, upgraded & elegant crown moulding, baseboards & wainscotting, walnut hardwood & 2'x4' grey porcelain floors throughout - this home exudes sophistication! Enjoy breathtaking views from two expansive balconies, accessible from every room. The chef's kitchen boasts a breakfast bar, granite counter-tops, stainless steel appliances, and upgraded back-splash. Spacious primary bedroom with walk in closet & 2nd bedroom with custom closet organizers. Plus! enjoy the convenience of 2 large upgraded washrooms, each with heated floors making this condo both functional and stylish. Added convenience includes a large laundry room & sink with an oversized stacked washer and dryer, central vacuum system - and two side by side parking spaces with a storage locker. Building amenities include: Gym (Sauna), Party Room, Bike Storage, Concierge/Security. Guest suite & visitor parking available. Experience ultimate comfort and elegance in this exceptional property perfect for those seeking a luxurious lifestyle. (id:26049)
9 Steepleview Crescent
Richmond Hill, Ontario
Welcome to 9 Steepleview Crescent an exceptionally maintained 3-bedroom, 3-bathroom townhome nestled in a sought-after Richmond Hill community. Featuring a bright, functional layout and tasteful updates throughout, this home offers a wonderful combination of comfort, style, and everyday convenience.The entryway opens to an enclosed front porch, ideal for enjoying a quiet morning coffee. To the right, the kitchen is equipped with stainless steel appliances, ample cabinet and counter space, and a cozy eat-in area.The open-concept living and dining area is warm and inviting, with large windows that fill the space with natural light and overlook the beautifully landscaped backyard.Upstairs, the spacious primary bedroom offers a large closet and access to a modern, upgraded 5-piece semi-ensuite. Two additional bedrooms provide flexibility for family, guests, or other needs.The finished basement expands the living space with newly installed Berber carpeting perfect for a media room, home gym, or play area. A 3-piece bathroom adds extra functionality, and the laundry area is smartly tucked into a generous storage room.Enjoy the outdoors in the extra-deep backyard (over 142 ft) featuring a hardscaped patio and manicured gardens. Roof(May 2025) (id:26049)
11 Bright Terrace Way
Markham, Ontario
Discover the perfect blend of luxury, nature, and convenience in this luxurious residence in the prestigious Angus Glen community masterfully crafted by Kylemore communities. Secretly tucked away in a serene pocket of Markham, this elegant townhome (close to 2000 sqft) offers peaceful living just minutes from top-tier amenities. Enter through an inviting solid 8ft door with double height ceiling to the main living area with 10 ft smooth ceilings, crown moulding, pot lights, hardwood floors, and overlooking the tranquil courtyard. The open concept high-end gourmet kitchen is the heart of the home with a suite of premium stainless steel appliances (Wolf 30" range, Sub-Zero 30" fridge, Wolf 30" Transitional Drawer microwave, Bosch dishwasher), shaker cabinets, pot lights, and quartz countertops with extended breakfast bar perfect for entertaining guests and preparing meals while watching the little ones! The spacious sun-filled family room provides the perfect space to relax with airy high ceilings, large windows, cozy fireplace, and a walkout to balcony. An Oak staircase leads to 9 ft ceilings upstairs; the sun-filled primary bedroom offers plush broadloom, a walk-in closet, a stylish 5-piece ensuite, and walk-out balcony. Two additional bedrooms offers natural light through large windows overlooking the courtyard and ample closet space. A laundry room on the same floor provides practicality and convenience. Additional highlights include a secluded lower level office/den with a large window, extra storage closet, double car garage with pedestrian access, rough-in for bathroom in basement and designed with energy efficient in mind. Ideally positioned between the Angus Glen golf course, scenic ponds, and lush parks, this home is surrounded by the natural beauty that defines the area. Close trek to Angus Glen community center, Canadian Tire, Hwy 404/Hwy 7, Markville Mall, and more! POTL Fee Per Month is $143.88! (id:26049)
11 - 85 Baif Boulevard
Richmond Hill, Ontario
Rarely Available South Facing Unit at 85 Baif Blvd! Welcome to this Sun-splashed 3Br, 3-Bath Townhouse With Walkout To A Private Backyard in a Fantastic Neighbourhood! Updated Modern Kitchen W/ Quartz Countertop and S/S Appliances, Stylish Bathroom on the 2nd Floor, Amazing Master Bedroom Size And 2 Spacious Bedrooms.Finished Basement W/3-pc Washroom.Steps Away From Yonge Street, Hillcrest Mall, T&T,Shops, Transit, Restaurants, A Short Drive To Major Hwys And Go Transit. **EXTRAS** Maintenance Fee Including Water,Lawn Care,Snow Removal, Roof and Window. Status Certificate Available Upon Request. (id:26049)
27 Gleave Court
Aurora, Ontario
A stunning home nestled in a quiet cul-de-sac on a spacious lot of over 9,200 sq. ft. in one of Auroras most desirable neighborhoods. This beautifully upgraded residence boasts 9-ft ceilings ( main ), hardwood floors, crown moldings, pot lights, built-in solid wood wall cabinet & FOUR gas fireplaces. The gourmet chefs kitchen features granite countertops, center island, and swing-door access to the dining room, while California shutters adorn every window. The primary suite offers two walk-in closets and a spa-like 5-piece Ensite & the professionally finished basement includes a rec room and games room. Outside, the stunning backyard oasis showcases stone decking, professional landscaping, and a charming separate little pet house with heated floor. A rare find you wont want to miss! (id:26049)
908 - 39 Oneida Crescent
Richmond Hill, Ontario
See Buyer Incentive. Welcome to 39 Oneida Crescent, a prime address in the heart of Richmond Hill's sought-after Langstaff community! This vibrant condominium offers a perfect blend of modern living and convenience. With thoughtfully designed units featuring open-concept layouts, sleek finishes, and stunning views, this is the ideal place to call home. Enjoy top-tier amenities, including a fitness center, party room, and visitor parking, all while being steps away from shopping, dining, parks, and entertainment. Seamless access to highways and public transit ensures effortless connectivity to the Greater Toronto Area. Whether you're looking for a stylish residence or a smart investment, 39 Oneida Crescent delivers the lifestyle you deserve. Experience the best of Richmond Hill living today! Step into modern living at 39 Oneida Crescent in Richmond Hill! This freshly painted unit boasts a spacious layout, perfect for singles or couples, with a large living and dining area, an oversized bathroom, and in-suite laundry for added convenience. Brand-new appliances including a fridge, stove, fan hood, built-in dishwasher, and stacking washer/dryer make this home move-in ready. Situated just minutes from Hillcrest Mall and close to highways, shopping, groceries, and entertainment, this location offers unmatched convenience and a vibrant lifestyle. (id:26049)
773 Masson Street
Oshawa, Ontario
Once in a lifetime opportunity to own this classic New England colonial home on tree lined Masson Street! Surrounded by McLaughlin estate homes, this highly sought after community is situated steps to parks, schools, Lakeridge Health Oshawa, shops & more. All the character of the original home has been beautifully maintained while offering modern living including an open concept main floor plan & an ensuite bath. Nestled on a mature 60x133 ft lot with lush perennial gardens, private hedged backyard, interlocking patio, gas BBQ hookup, garden shed plus additional lean to shed & detached garage. Enjoy the covered side porch, or the rooftop terrace! No detail has been overlooked from the extensive hardwood floors including renovated staircase with wrought iron spindles, crown moulding, pot lights, updated lighting, renovated front portico & the list goes on... Gourmet renovated kitchen (2021) with elegant caesarstone counters, centre island with breakfast bar, new GE Cafe fridge & stove with gold accents (2023), custom subway tile backsplash, range hood & garden door walk-out to the backyard oasis! Spacious open concept dining room with front garden views. Impressive living room with cozy wood burning fireplace & walk-out to the private covered porch with exterior lighting & backyard access. Upstairs is complete with 3 generous bedrooms, the primary retreat offers his/hers closets & a 4pc ensuite. The 3rd bedroom offers a walk-out to the rooftop terrace! Room to grow in the fully finished basement with above grade windows, 4th bedroom, rec room with gas fireplace, 3pc bath with laundry & ample storage space! This stunning residence boasts great curb appeal, 133ft deep lot, parking for 7 cars & much more! This home shows beautifully & truly exemplifies pride of ownership throughout! (id:26049)
322 Lakebreeze Drive
Clarington, Ontario
Lovely Lakeside Living on Lakebreeze Dr. Looking for a turn-key lifestyle, but not wanting to live in a condo? Fall in love with this FREEHOLD townhome. "Smart-Size" rather than "Down-Size" in this spacious (1,741 sq ft) open concept beauty. Take advantage of carefree lakeside living and unwind or entertain in your open concept chefs kitchen with ample counter space and storage. This meticulously maintained home features 3 well-sized bedrooms, and 3 bathrooms, including a spa like primary ensuite. Enjoy your morning coffee, or an afternoon glass of wine, while savouring a glimpse of the lake from your private second floor balcony. The basement offers a bright flexible entertaining space, guest room, or home office. The tasteful neutral decor throughout, 9 ft ceilings, and storage galore, makes it easy to picture yourself living in this spectacular home! Not to mention the easy access, with minimal stairs, via the front door, back door, and direct garage entry. Located just steps from the Waterfront Trail and marina, you'll feel relaxed from the moment you step into the Port ofNewcastle area. Exclusive access to the Admirals Walk Clubhouse which features over 15,000 sq ft of recreational facilities, including a spa, fitness room, party room and lounge, billiards-game room, a private theatre, a WIFI-equipped business centre and meeting room, and a beautiful indoor pool opening onto a landscaped sun deck. There are also full weekly and monthly schedules of social and recreational activities available to participate. (id:26049)
18 Satchell Boulevard
Toronto, Ontario
Charming Centennial home nestled on child safe street shows real pride of ownership.This home features A generous backyard with inground salt water pool, walk out basement, 2 fireplaces, main floor laundry, powder, open concept kitchen overlooking great room, double car garage and so muchmore. This home has been well cared for and maintained by current owners for over 28yrs.Hardwood throughout main and 2nd floor, updated baths, good storage and great utility space downstairs for workshop, hobbyists,or for overflow storage. Don't miss this excellent opportunity to live on this great street. (id:26049)
177 Brookside Drive
Toronto, Ontario
Step into style and comfort in this outstanding 3-bedroom family home in a premium location! Featuring an open-concept living, dining, and island-style kitchen perfect for everyday living and entertaining. Beautiful hardwood floors flow throughout, complemented by a cozy fireplace and fresh paint for a bright, modern feel. Outside, enjoy a charming covered front porch, spacious exterior deck, and convenient carport. Located in the heart of Toronto's desirable Upper Beach neighbourhood, this home offers the best of vibrant community living with easy access to schools, parks, transit, and the beach. A must-see! (id:26049)
206 Ashdale Avenue
Toronto, Ontario
Step into charm, comfort, and everyday magic with this beautifully fully detached home sitting pretty on a 25 x 115 ft lot in one of the city's most loved neighbourhoods. With 3 spacious bedrooms and 3 bathrooms, there's room for families, professionals, and everyone in between. The primary bedroom is a true retreat, featuring a vaulted ceiling, a private 3-piece ensuite, and a walkout to a west-facing deck. Hello, golden-hour sunsets!The bright and airy kitchen is made for real life and real connection, with built-in benches in the breakfast nook and a cozy office nook with heated floors. The custom electric fireplace brings the living space to life, perfect for relaxed evenings or lively gatherings. And then there's the front and backyard. Professionally landscaped and private, it leads to a 100 sq ft all-season studio with heated floors. An inspiring space for a home office, gym, yoga room, or your next big idea. Start your mornings on the inviting front porch with a coffee in hand, then stroll to local cafés, great restaurants, unique shops, great schools, green parks, the beach, and transit all just steps away. This is more than a house, it's a lifestyle and a community you'll love living. Come see it for yourself!. (id:26049)
202 - 61 Main Street
Toronto, Ontario
Spacious and well laid-out 1-bedroom condo in a quiet, boutique 4-storey building with just 24 units. This freshly painted suite features a highly functional open-concept living and dining area with a Juliette balcony. The Kitchen conveniently overlooks the dining space, and the large bedroom includes a generous closet. Enjoy sunbathing on the rooftop deck! Walking distance to The Beach, Queen St shops, the lake, GO Train and Main Subway Station. A rare find in a prime location! (id:26049)
24 Meadow Avenue
Toronto, Ontario
Fall in love with this beautifully renovated home that seamlessly blends timeless character with modern comforts. Thoughtfully updated with meticulous attention to detail, this gem features a newly renovated and well thought out kitchen with an Italian hand crafted 5 burner range, quartz countertops, deep sink perfectly positioned with bay windows to the backyard and an abundance of counter space, storage and natural light from the skylight above! The main floor living space is spacious and defined, but also offers an open concept flow for easy entertaining and living. A bonus mud and pantry room provides practical storage, also with a skylight. Enjoy an abundance of natural light streaming in from a total of four skylights throughout, highlighting the homes warm and inviting atmosphere. Three well sized bedrooms on the second floor - with the principal featuring a walk in closet and skylight. A newly renovated bathroom is not only stylish, but also features a cozy heated floor, deep soaker tub with shower, and built in storage with an LED mirror. The finished basement includes a bonus TV/play area, ideal for family living or entertaining guests, laundry and additional storage. Last but certainly not least, step outside to a serene backyard oasis complete with a spacious deck perfect for barbeques and entertaining, as well as yard for gardening, or letting the kids play. The south-facing front porch is a cozy retreat for morning coffee or evening wine. Additional features include one-car parking, a brand-new air conditioner and furnace, and a welcoming community on Meadow! Just steps from the TTC and within walking distance to the subway, you're also surrounded by the vibrant shops, restaurants, and cafes of Kingston Rd Village. Located within the coveted Blantyre PS (JK-8) and Malvern Collegiate catchments, this home truly has it all - charm, convenience, and community. Don't miss this rare opportunity to own a move-in-ready home in the heart of the Upper Beach! (id:26049)
1581 Pennel Drive
Oshawa, Ontario
Spacious Custom Built Detached Home Close To 3000 Sf House In The Sought After Community of Taunton In North Oshawa; Mins To Mall, School, Restaurant, Plaza, Entertainment, Costco, Highway, Etc. Hardwood Flooring, Big Windows, TWO SKYLIGHTS!! Kitchen W/ Center Island & Double Sink & Double Chef Desk, Upgraded Height Cabinets; 5 Pc Ensuite Master Bedroom. Two bedrooms have walk-in closets!! Windows In All Bathrooms & Laundry Room including the powder room!! Direct Access from Garage to House. Super Long Driveway with NO Sidewalk, Can park maximum 8 cars. Full-Sized Basement With Roughed-In Bath, A Good Size Deck to Walk Out to Backyard. Professional Landscaping & Interlock in the backyard. (id:26049)
Ph2804 - 1455 Celebration Drive
Pickering, Ontario
Imagine coming home to skies painted with sunset, lake breeze on your balcony, and peace above the city. Welcome to Penthouse 2804 at Universal City 2 Condos! Here's 5 Reasons why you'll fall in love with this Penthouse. 1) Sweeping southwest views of Lake Ontario, Frenchman's Bay & fiery sunsets from the 28th floor! 2) Over $20K in luxury upgrades including fluted accent wall, upgraded kitchen & bath tiles, deep fridge cabinets, top-tier appliances, carpet-free floors, custom island, blackout blinds, and a built-in his & hers closet system. 3) Rare 10 ceilings, 1+1 layout with a spacious 570 sq.ft. of sun-filled living space that is truly optimized, 1 parking & 1 locker included. 4) Top-tier building amenities: 24/7 concierge, outdoor pool, gym, yoga studio, cabanas, party room, billiards, BBQ area & more. 5) Prime location: Walk to Pickering GO under 5 min, few mins drive from Pickering Waterfront, & cross the 401 in minutes via the pedestrian bridge to the shops at Pickering City Centre. Minutes to Walmart, Home Depot, Canadian Tire, and to the Pickering Casino Resort, Durham Live Entertainment District & the upcoming Porsche Experience Centre (2025). Skip the traffic and get to downtown during rush hours in just 28 mins with the GO. A one-of-a-kind penthouse in Pickering's fastest-growing community. Turnkey luxury with jaw-dropping views don't miss it! This truly feels like home. Rogers High Speed is also included in Maintenance fee. (id:26049)
15 Malta Street
Toronto, Ontario
Custom Built Home in a matured area, Detached House With 4+2 Bedrooms & 5+1 Washrooms, 2400Sq in main floor and 2nd floor. Another 800sq basement with 2 bedrooms with legal apartment which has a separate entrance. Each bedroom on second floor has 4 piece attached washroom. Engering-Hardwood Floors All Through, Modern Kitchen With Quartz Counter Top, With Waterfall Island, Kitchen, Dining And Family Room Have 12 Ft high ceiling. Pictures and Virtual tours are from 17 Malta st. Both houses are same inside and outside, only difference is the staging. (id:26049)
55 Copperwood Square
Toronto, Ontario
Rarely Offered Beautiful Detached Home in One of Most Desirable Areas! This sun filled detached home boosts spacious 3 + 1 bedrooms and 2.5 bathrooms. This gorgeous home is perfectly situated in the peaceful family-friendly sought after neighborhood in the heart of Scarborough. Spacious main floor boosts the open concept layout of living and dining. Walk upstairs to your primary bedroom which includes an ensuite along with two additional bedrooms and den big enough to be used as fourth bedroom or head downstairs on your fully finished basement which adds impeccable value and versatility. With a big family room to entertain along with office space and Bar. Step outside to your own backyard, a true retreat for relaxation and entertainment. Convenience is at your doorstep with Walking distance to top-rated schools, parks, shopping, restaurants, public transportation, and so much more. A Must See !!! (id:26049)
146 Coleridge Avenue
Toronto, Ontario
Top To Bottom updated 3+2 Bedrooms, 3 Washrooms Bungalow In Prime East York Area, Walking Distance To Woodbine Subway, Modern Kitchen With Quartz Counter-Top, All 3 Washrooms Are Newly Done, Basement Has Separate Entrance And A Kitchen, Washroom 2 Bedroom And Huge Living/Dining Self Contained Apartment, Close To All Amenities , 15-20 Min. Drive To Downtown! (id:26049)
186 Oak Park Avenue
Toronto, Ontario
Welcome to 186 Oak Park Where Timeless Charm Meets Modern Luxury! Step into this captivating, custom designed 2-storey home that effortlessly blends classic character with contemporary sophistication. From the moment you enter, you'll be greeted by a stunning open-concept interior featuring engineered hardwood floors and sleek LED lighting throughout. The sun-drenched living room boasts floor-to-ceiling windows that flood the space with natural light, complemented by built-in speakers that create the perfect ambiance. At the heart of the home lies an extraordinary chefs kitchen, highlighted by a show-stopping 12-ft island with seating for 5+, quartz countertops and backsplash, premium stainless steel appliances including a 36" gas stove and wine fridge, and abundant storage. Adjacent to the kitchen, the open dining area is ideal for entertaining, complete with a custom 48-bottle glass wine display and a large picture window. The cozy family room features a bold accent wall and a seamless walkout to the expansive deck your private outdoor retreat equipped with a full outdoor kitchen including a built-in BBQ, quartz countertops, beverage fridge, and sink. Upstairs, the primary bedroom is a true sanctuary, offering a luxurious ensuite with walk-in shower, double vanity, and over 8 feet of built-in, walk-through closet space with custom organizers. Three additional spacious bedrooms offer large windows, generous closets, and access to a private balcony. The fully finished basement adds even more versatility, featuring a second kitchen and laundry, a stylish 4-piece bath, and a spacious rec room that could easily be converted do A fifth private bedroom. All this in a prime East York location just steps from schools, parks, shopping, TTC, and scenic Taylor Creek Park. (id:26049)
410 - 340 Watson Street W
Whitby, Ontario
Welcome To This Rarely Available 2-Bedroom, 2-Bathroom Crestar Model In The Highly Sought-After The Yacht Club Condominium. With Over 1,000 Sq. Ft. Of Bright, Well-Designed Living Space, This Inviting Home Offers Stunning Views Of Whitby's Marina And Lake Ontario From Your Own Private Balcony. The Open-Concept Kitchen And Living Area Provide A Warm, Functional Space That Is Perfect For Both Relaxing And Hosting Friends. The Spacious Primary Bedroom Features A 4-Piece Ensuite, While The Second Bedroom Offers Flexibility For Guests Or A Home Office, With Access To A Second Bathroom. There Is Also A Wonderful Opportunity To Renovate And Personalize The Space To Reflect Your Own Style And Needs. Enjoy Resort-Style Amenities Including A Rooftop Terrace With BBQs And A Fireplace, An Indoor Pool, Sauna, Hot Tub, Two Fully Equipped Gyms, A Library, And A Recreation Hall. For Added Convenience, The Building Includes Concierge/Security Services, Lots Of Visitor Parking, A Surface Parking Spot, A Private Locker, And In-Suite Laundry. All Of This Just Steps To The GO Train, Close To Highways, Shopping, And Everyday Essentials. --- This Is Lakeside Living At Its Finest! (id:26049)
206 - 10 Mendelssohn Street
Toronto, Ontario
Looking for a Quiet, Friendly Neighbourhood, Walking Distance to a Subway Station? Come See this Spacious, Bright, Beautiful and Freshly Painted, 2 Bedroom, 2 Bathroom Condo with Parking and Loads of Storage! It's a Hop, Skip and Jump to Warden Subway Station and Just Minutes to All the Yummy Restaurants and Fantastic Shops on Eglinton Ave and the Soon-to-Be Eglinton LRT (rumoured to be operational in Septemeber 2025). This Great Building has its own Party Room and Visitor Parking and is just steps to a Park with Splash Pad and the Highly Rated Warden Hilltop Community Center with Great Programs and Facilities for All Ages including a Fitness Center/Gym, Fitness/Dance Studio, Kitchen, Multipurpose Rooms, Outdoor Basketball Court and More! This Awesome Unit is Located on the Quiet, East-Facing side of the Building with Spectacular Sunrises! The Large, Open Concept Kitchen is an Entertainer's Dream with Massive Amount of Counter and Cupboard Space to Store and Show Off all the Great Kitchen Gadgets! Luxurious Stone Countertops, Breakfast Bar, Double Sink, Full Sized Stainless Steel Appliances, Quality Laminate Flooring in Living/Dining and Bedrooms. The Smart Split Bedroom Layout is Practical for Families and Investors alike. Generous Principal Bedroom has a 3 Piece Ensuite Bathroom and the Good Sized Second Bedroom is Located Right Beside the 4 Piece Bathroom. The Open Concept Living Room/Dining Room makes Furniture Placement a Breeze. The Generous Balcony has an Outdoor Light and Electrical Outlet Making it the Go-To Space for Summer. The Walk-In Laundry Room Features a Full Sized Stacked Washer and Dryer and Lots of Storage. The Large Front Hall Closet Offers Even More Storage! Postal Boxes in Foyer for your Important Deliveries! Measurements are Approximate. Come by our OPEN HOUSE: Sat, May 10 & Sun, May 11 3PM - 5PM (id:26049)
1492 Rosebank Road
Pickering, Ontario
2y old luxury home on premium 50ftx218ft lot on one of Pickerings most sought-after streets.Approx 6,000sqft of living space, this home redefines luxury with meticulously designed interiors & exceptional craftsmanship.Equipped with 6 security cameras,inbuilt main-floor speakers, Elegant finishes thruout - panelling, coffered ceilings, tiled floors,rich hardwood floors on main & upper floors & laminate in the entire bsmt. 4 fireplaces.4 large bdrms, each w/own walk-in closet & private ensuite bthrm.Master bedroom features 2 oversized closets,fireplace&private balcony. Gourmet kitchen w/ top-tier built in stainless steel appliances,quartz countertops, B/I coffee machine, spacious center island, Custom hood fan. Magnificent family room w/ 20 feet cathedral ceilings & abundance of natural light streaming through its impressive oversized windows. Enhanced w/custom millwork, coffered ceilings, & a cozy fireplace. The main floor also includes a dedicated home office & a grand entryway w/custom tiles thruout. 2nd floor includes a skylight, cozy nook & separate laundry.Massive&stunning upgraded backyard oasis w/ stylish patio & tons of privacy. 3-car tandem garage w/expansive driveway.Park up to 10 vehicles, with an upgrade of 2 additional spots.Fully finished basement w/separate entrnce, 2 bdrms, kitchen, laundry & 3pc bath ideal for a potential in-law suite.Impeccable high-end laminate floors & 9ft ceilings in bsmt. Additional room that can be a 3rd bdrm/home office.Prime Location:nestled in one of Pickerings most prestigious neighborhoods - the perfect balance of luxury and convenience. Enjoy proximity to schools, beautiful parks,shopping,dining,easy access to major h/ways for seamless commuting! *EXTRAS* All furniture included! Top of the line B/I Appliances: main floor Fridge,Wall Oven,Microwave,Range,DW,CoffeeSystem, Under counter Beverage Center,Washer,Dryer.Bsmt Fridge,Stove,DW,Washer,Dryer,Microwave Hood. Tarion Warranty Included. (id:26049)
302 - 8 Scollard Street
Toronto, Ontario
*CHIC AND STYLISH ONE BEDROOM CONDO IN 'THE LOTUS' AN EXCLUSIVE 16 STOREY - 154 UNIT BOUTIQUE BUILDING IN YORKVILLE* Imagine living in this elegant condo, steps from the fashionable Four Seasons Hotel. This 532 sq ft one-bedroom suite has just been renovated with warm 6" plank flooring, and freshly painted in a trending white palette, with a new white backsplash in the kitchen. Enjoy the functional kitchen with a large elegant granite counter (breakfast bar) and stainless steel appliances. Feel the joy in this beautiful space, with 9-ft ceiling, floor-to-ceiling windows and a lot of natural light. Enter into the charming lobby with super friendly 24-hour concierges. This building has a Gym, Party Room and one Guest Suite. This unbeatable Yorkville location offers amazing bars, restaurants, high-end shopping, and public transit. This property is ideal for professionals seeking a chic, upscale urban lifestyle or investors looking for a turn-key rental in one of Toronto's most sought-after neighborhoods. This location is not far from U of T, ROM, Rosedale and Summerhill tucked away on a small street between Bay and Yonge Street. Ample Green P Parking around, with a huge parking lot behind the Canadian Tire store. With a perfect 100 Walk Score, it is city living at its finest! Don't miss this gem. It won't last. (id:26049)
Th426 - 12 Douro Street
Toronto, Ontario
Welcome to this immaculate and sun-filled King West townhouse! Step into this beautifully updated and rare 3-bedroom corner unit, offering bright South, East, and West exposures. This stacked bungalow-style home (no stairs!) boasts approximately 820 sq. ft. of interior space plus a generous 18' x 6' south west-facing balcony perfect for BBQs, entertaining, or simply enjoying the vibrant city life. Move-in ready, this home seamlessly blends modern finishes with comfort, ideally located in one of Toronto's most desirable neighborhoods. Enjoy a high walk score with everything at your doorstep: BMO Field, Liberty Village, Metro, Loblaws, King West and Ossington restaurants, bars, shops, and nightlife. Cyclists will love the dedicated bike lane right outside, offering easy access to lakefront trails and to downtown. You're also just minutes from the Financial District, Altea Active gym & social club, King Streetcar, and Exhibition GO Station. Inside, enjoy generous-sized bedrooms with oversized closets, updated flooring throughout, brand-new stainless steel kitchen appliances (never used), modern light fixtures, refreshed cabinetry with new hardware and faucet, and stylish tile upgrades in the kitchen, foyer, and bathroom. Bonus: Heat, hydro, and water are included in the maintenance fees. Located across from Liberty Village in the heart of King West, this is urban living at its best. (id:26049)
204 - 42 Camden Street
Toronto, Ontario
A Rare Loft With Street Level Studio/2nd Bdrm & Major Downtown Vibes! Welcome To Zen Lofts, A Boutique 9 Storey Building Quietly Tucked Away In The Heart Of Toronto's Fashion District, Just Steps From King St & Its Electric Energy. This One Of A Kind Two Storey Loft Spans 1,054 Sq Ft Across Two Levels, Blending Urban Cool With Functionality In All The Right Ways. Upstairs, You'll Find A Sun Drenched Space With Soaring 9 Foot Ceilings, Warm Hardwood Floors, & Dramatic Floor To Ceiling Windows That Let The Light Pour In. The Open Concept Design Flows Effortlessly From The Sleek Kitchen, Complete With S/S Appliances, A Gas Cooktop, And An Oversized Island, Into The Living & Dining Areas, Making It Perfect For Entertaining Or Unwinding In Style. The Primary Bdrm Is A Cozy Retreat With Generous Closet Space, While The Lower Level, The Showstopper Is A Versatile Studio or 2nd Bdrm, With Jaw Dropping 13 Foot Ceilings, Exposed Concrete Pillars & Ceilings, & Its Own *Private Street Entrance*. This Lower Level Space Offers Serious Loft Vibes, Ideal As A Home Office, Creative Studio, Or Bedroom Suite, With Endless Potential. Additional Perks- A Locker For All The Extras, A Parking Space, & A Vibe That's Equal Parts Peaceful & Plugged In. Zen Lofts Is Loft Living At Its Finest, Offering A Rare Balance Of Tranquility & Urban Energy. Live In A Quiet Pocket Of Downtown, Yet Be Moments From Some Of The City's Best. Ace Hotel, Waterworks Food Hall, The Well, & The Vibrant Buzz Of King St Are All Within Walking Distance. Whether You're Hosting, Creating, Or Just Soaking In The City Energy, This Rare Gem Puts It All At Your Doorstep. (id:26049)
2411 - 50 Ordnance Street
Toronto, Ontario
Experience elevated downtown living in this bright and spacious corner suite with breathtaking, unobstructed views of the CN Tower, city skyline, and Lake Ontario. With rare south-east exposure, this home is flooded with sunlight all day. Featuring wrap-around floor-to-ceiling windows, two oversized balconies, and soaring 10 ceilings, the seamless open-concept layout is perfect for entertaining. Enjoy a dedicated den ideal for your home office, built-in appliances, and luxurious finishes throughout. Adding to its exceptional value, this unit includes both parking and a locker rare finds in the heart of the city. Residents benefit from state-of-the-art amenities including a fitness center, stylish party room, and inviting outdoor spaces. (id:26049)
208 - 101 Erskine Avenue
Toronto, Ontario
No need for the elevator, just step out the secure back entrance and you're on the garden path, a quick walk to the vibrant Yonge & Eglinton hub. This rare second-floor suite offers unbeatable convenience and access, putting you just steps from all amenities and city life without sacrificing privacy. Inside, enjoy Tridel craftsmanship at its finest. This bright 1-bedroom condo features 9-ft ceilings, floor-to-ceiling windows, and a sun-filled south-facing view overlooking the garden. The sleek kitchen is equipped with integrated stainless steel appliances, quartz countertops, and a stylish backsplash perfectly blending form and function. Live in one of Toronto's most dynamic neighbourhoods, just minutes from the Eglinton Subway, TTC, top dining spots, boutique shopping, and the upcoming Eglinton LRT. Residents enjoy an impressive lineup of resort-style amenities: an outdoor infinity pool, rooftop garden, gym, yoga studio, party room, guest suites, BBQ areas, and 24-hour concierge service. Effortless access. Elegant design. Exceptional location. This is the one. (id:26049)
703 - 140 Bathurst Street
Toronto, Ontario
Tired of Looking Into Another Building? How About An Expansive, Unobstructed View that Captures the Warm Golden Hour Sun? Yes? Come See this Freshly Painted Awesome ONE Bedroom Condo that includes ONE Parking Spot and ONE Locker, Stainless Steel Kitchen Appliances, Full Size Stacked Laundry, Extra Kitchen Cabinetry, Luxury Vinyl Flooring, Lots of Extra Storage Solutions Throughout and a Bonus Serene, West Facing Balcony to Enjoy Spectacular Sunsets! All This in a Quiet, Well Kept Building Nestled between King and Queen St West! Head South to all the Great Restaurants and Nightlife on King W, further South to Stacked Market, The Well, Grocery Stores, Parks, the Library, the Waterfront and Lake, Fort York, Billy Bishop Island Airport. Head North to All the Great Shops, Restaurants, Bars, Markets of Queen W. Head East to the Fashion and Financial Districts, West to more Great Shops and Trinity Bellwoods Park. Lots of transit options, Bathurst streetcar at doorstep, Queen and King streetcar routes steps away. King/Bathurst TTC Subway Station, Ontario Line Extension is under construction. Utilities include Heat and Central Air Conditioning. Hydro separately metered. Building has Great Party/Multipurpose Room with Kitchen, Fireplace, Gym, Visitor Parking. (id:26049)
1618 - 15 Northtown Way
Toronto, Ontario
Tridel Condo. Corner unit with lots of windows. Very bright. Walk to subway, stores, TTC and Yonge Street. Excellent amenities in the building. Property tax is for first half year of 2025. Brass pipes under kitchen sink replaced in August 2024. Actuator and Baffle insulation for heating and cooling system replaced in November 2024. (id:26049)
N524 - 7 Golden Lion Heights
Toronto, Ontario
**Brand new 2 bedroom unit! Tarion program and warranty available.** Locating at the heart of North York, this master-planned community offers you the unbeatable convenience and easy assess to GTA! Just steps away from TTC subway station and GO Bus Terminal, and quick access to highway. Ample restaurants, park and shopping centre are around the corner. Must visit the amenities located at 3rd floor and 9th floor, which include fitness area, kids playroom, sauna, movie theater, infinity pool, outdoor BBQ area, and various party rooms. H Mart grocery store inside the building is coming soon. **Property tax has not been assessed yet. Current amount is estimated.** (id:26049)
804 - 25 Oxley Street
Toronto, Ontario
Glas Condos Beautiful 550 sq ft one-bedroom layout featuring real hardwood floors, stainless steel appliances with gas stove, and quartz countertops. Enjoy 9-foot exposed concrete ceilings, the 504 King streetcar at your doorstep, and just a 5-minute walk to the Financial District (P.A.T.H.). Steps from King Wests top restaurants and vibrant nightlife. (id:26049)
318 - 195 Mccaul Street
Toronto, Ontario
Welcome to The Bread Company! Never lived-in, brand new 1065SF Premium Three Bedroom floor plan, this suite is perfect! Stylish and modern finishes throughout this suite will not disappoint! 9 ceilings, floor-to-ceiling windows, exposed concrete feature walls and ceiling, gas cooking, stainless steel appliances and much more! The location cannot be beat! Steps to the University of Toronto, OCAD, the Dundas streetcar and St. Patrick subway station are right outside your front door! Steps to Baldwin Village, Art Gallery of Ontario, restaurants, bars, and shopping are all just steps away. Enjoy the phenomenal amenities sky lounge, concierge, fitness studio, large outdoor sky park with BBQ, dining and lounge areas. Move in today! (id:26049)
710 - 195 Mccaul Street
Toronto, Ontario
Welcome to The Bread Company! Never lived-in, brand new 506SF One Bedroom + Den floor plan, this suite is perfect! Stylish and modern finishes throughout this suite will not disappoint! 9 ceilings, floor-to-ceiling windows, exposed concrete feature walls and ceiling, gas cooking, stainless steel appliances and much more! The location cannot be beat! Steps to the University of Toronto, OCAD, the Dundas streetcar and St. Patrick subway station are right outside your front door! Steps to Baldwin Village, Art Gallery of Ontario, restaurants, bars, and shopping are all just steps away. Enjoy the phenomenal amenities sky lounge, concierge, fitness studio, large outdoor sky park with BBQ, dining and lounge areas. Move in today! (id:26049)
1804 - 195 Mccaul Street
Toronto, Ontario
Welcome to The Bread Company! Never lived-in, brand new 646SF One Bedroom + Den floor plan, this suite is perfect! Stylish and modern finishes throughout this suite will not disappoint! 9 ceilings, floor-to-ceiling windows, exposed concrete feature walls and ceiling, gas cooking, stainless steel appliances and much more! The location cannot be beat! Steps to the University of Toronto, OCAD, the Dundas streetcar and St. Patrick subway station are right outside your front door! Steps to Baldwin Village, Art Gallery of Ontario, restaurants, bars, and shopping are all just steps away. Enjoy the phenomenal amenities sky lounge, concierge, fitness studio, large outdoor sky park with BBQ, dining and lounge areas. Move in today! (id:26049)
1014 - 195 Mccaul Street
Toronto, Ontario
Client Remarks Welcome to The Bread Company! Never lived-in, brand new 435SF Premium Studio floor plan, this suite is perfect! Stylish and modern finishes throughout this suite will not disappoint! 9 ceilings, floor-to-ceiling windows, exposed concrete feature walls and ceiling, gas cooking, stainless steel appliances and much more! The location cannot be beat! Steps to the University of Toronto, OCAD, the Dundas streetcar and St. Patrick subway station are right outside your front door! Steps to Baldwin Village, Art Gallery of Ontario, restaurants, bars, and shopping are all just steps away. Enjoy the phenomenal amenities sky lounge, concierge, fitness studio, large outdoor sky park with BBQ, dining and lounge areas. Move in today! (id:26049)
323 - 29 Queens Quay E
Toronto, Ontario
Corner Unit! Dual balconies with wrap around windows and great sun exposure. Welcome to luxury living at Pier 27! This stunning corner unit offers over 1,200 sq/ft of upgraded space with 2 bedrooms, 2 bathrooms, and breathtaking northwest views including partial water vistas. Enjoy an open-concept layout, two balconies, premium finishes, and a serene primary suite. The building is impeccably maintained, offering world-class amenities, and is steps to waterfront trails, shops, and dining. Includes dedicated parking, perfect blend of elegance, convenience, and Toronto's vibrant waterfront lifestyle! (id:26049)
1060 Mohawk Road
Burlington, Ontario
Welcome to this beautifully renovated 4 bedroom, 2.5 bath home offering over 3400 sq ft of living space, set amongst majestic trees and nestled within the historic gates of Indian Point. The main level showcases heated floors and exquisite herringbone hardwood, flowing into a custom designer kitchen featuring a large island, wall ovens, paneled fridge and dishwasher, and striking light fixtures. Oversized sliding patio doors open wide to create seamless indoor outdoor living. The cozy living room features a gas fireplace with a floor to ceiling surround and inset for your TV. The second floor includes three generous bedrooms with walk in closets, hardwood throughout and a stunning updated main bath with heated floors. The third level offers a private bedroom retreat with a den area and walk in closet ideal for guests or a home office. The finished lower level has a spacious recreation room, 3 piece bath, and ample storage. A double garage provides convenience, while the prime location offers quick access to Spencer Smith Park, major highways, downtown Burlington, and its vibrant shops and restaurants. This home combines luxury, location, and lifestyle! (id:26049)

