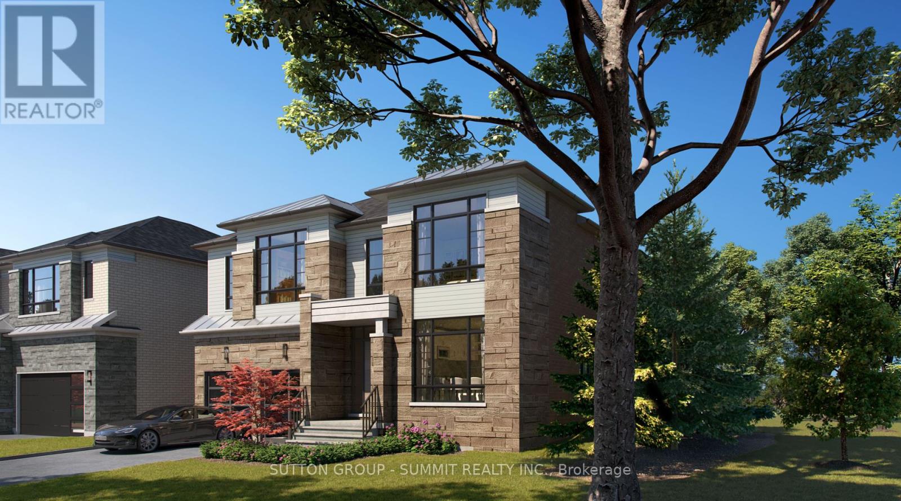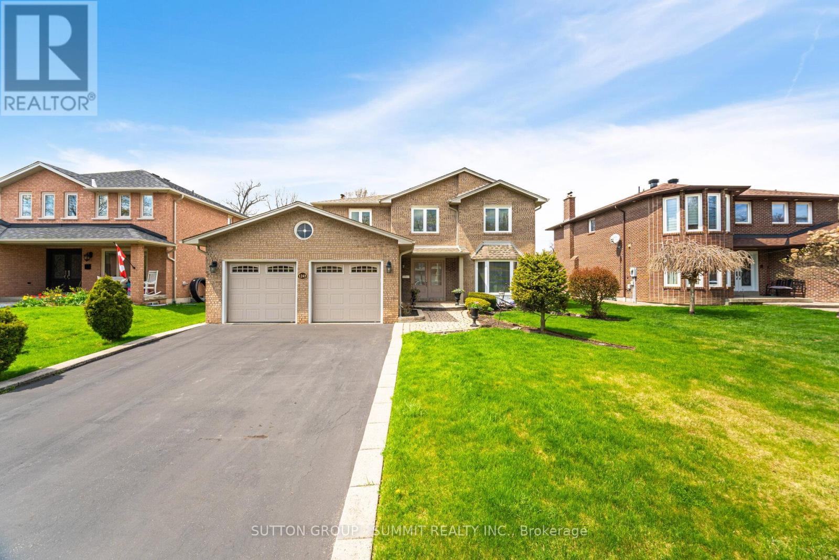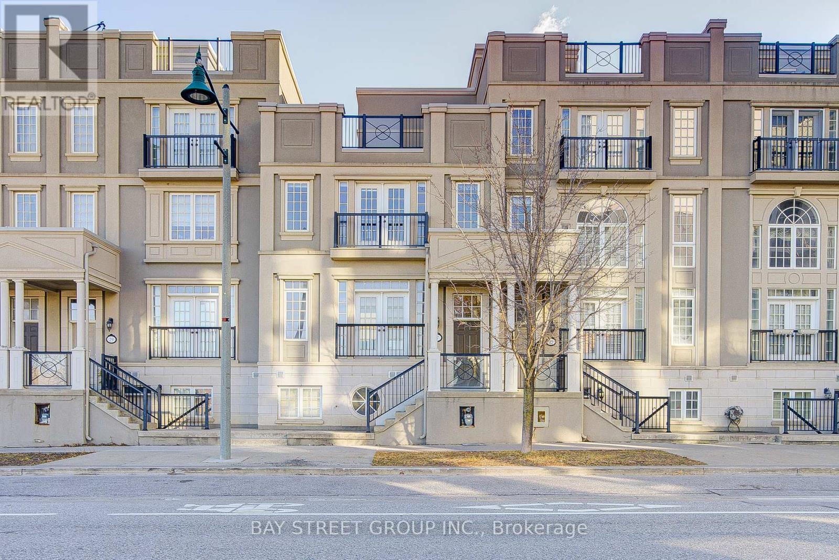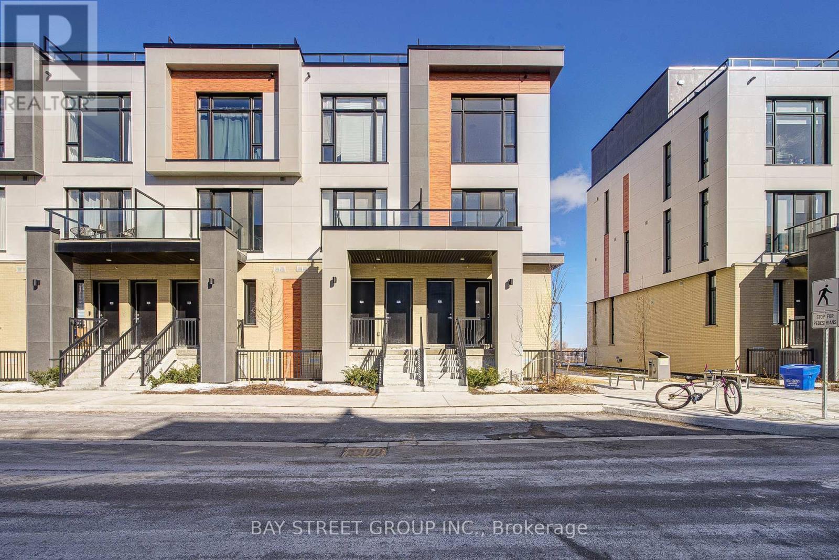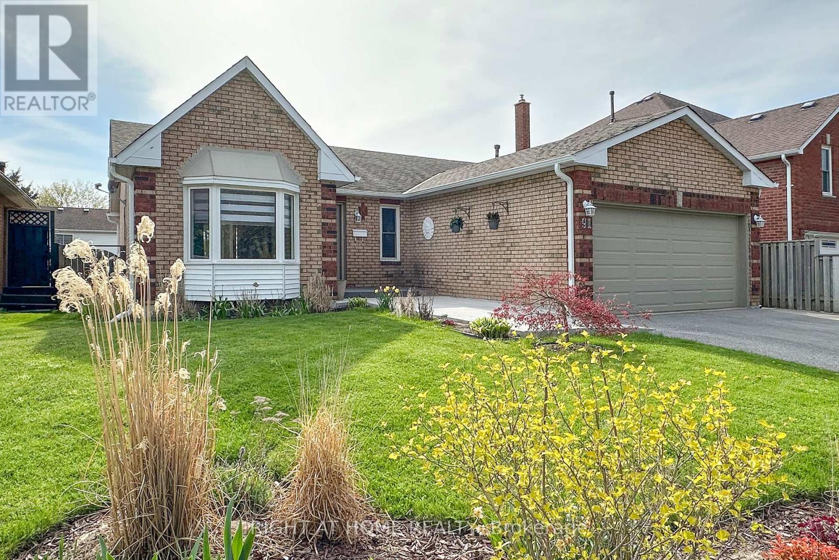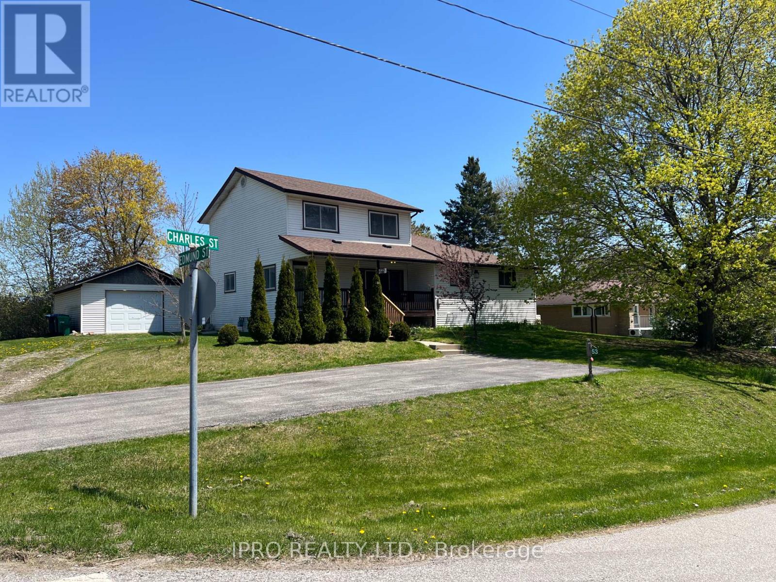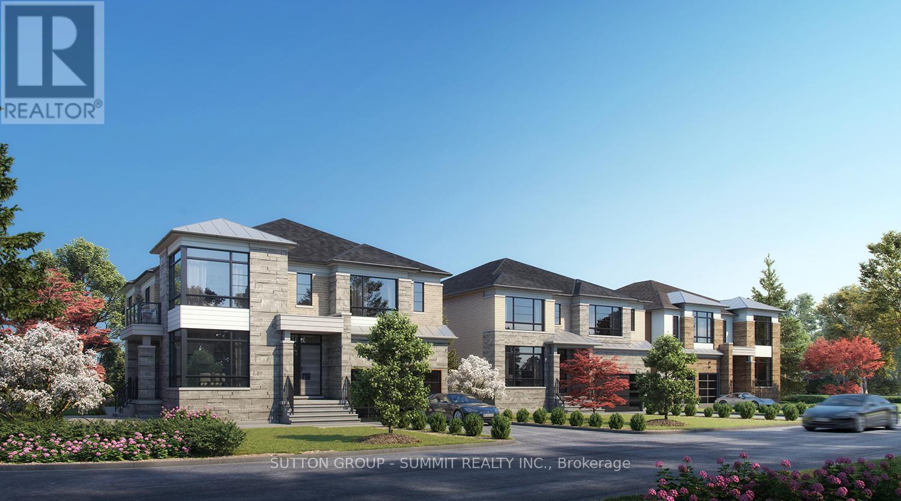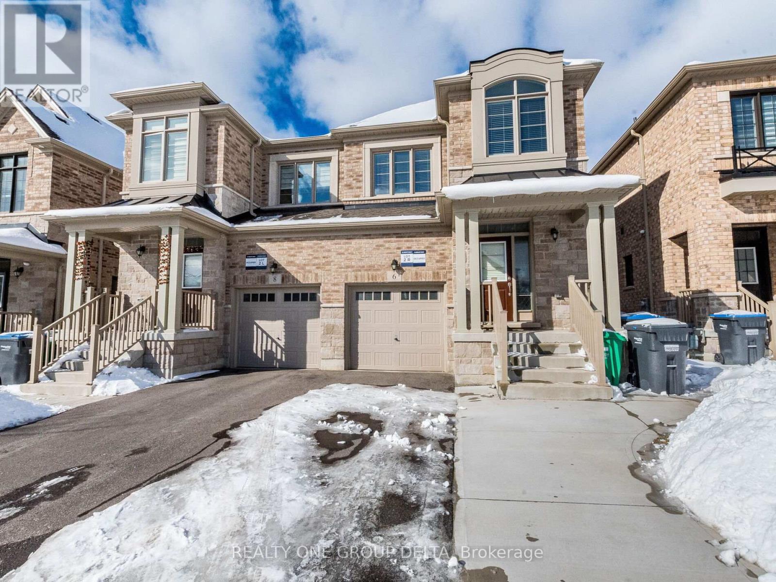Lot 3 - 1710 Carrington Road
Mississauga, Ontario
Attention All Builders and investors, this Executive 60-by-125-foot lot (Severed Lot) is in the Prestigious Area Of East Credit. Build Your Dream Home. Short Walk To Streetsville, Restaurants, And Shops. (id:26049)
1245 Saginaw Crescent
Mississauga, Ontario
Welcome to this Impressive executive home in the heart of Lorne Park, one of Mississauga's most prestigious and family-oriented communities. This beautifully updated and well-maintained 4-bedroom home is situated on a large 60 by 178 ft nicely landscaped lot. All principal rooms are large and spacious, the bathrooms have been recently updated. The living room and dinning room are combined and are perfect for large family gatherings. The primary bedroom has a large W/Icloset and a 6-piece ensuite with heated floors. The home has been freshly painted and is inimmaculate condition. Enjoy the large, inviting eat-in kitchen with walkout to a large maintenance-free composite deck and gazebo. Large and cozy main floor family room with open brick fireplace is perfect for game night or relax and watch a movie. The home also features an open circular oak staircase to all levels with a bright sun-filled upper level and skylight.True Pride of ownership! Steps to top-rated schools, parks, and walking trails. Minutes to Lake Ontario, shopping, dining, and Clarkson/Lorne Park villages. Easy access to QEW, GO Transit, and Port Credit Marina. Enjoy nearby golf courses and waterfront. (id:26049)
401 - 50 George Butchart Drive
Toronto, Ontario
Welcome to Downsview Park By Mattamy Homes. Located in a 10 Storey Luxury Boutique Building. This Stunning Sun Filled Condo Has It All. Featuring a large terrace 180 square feet that may fit a sitting area and dining table to enjoy A Quiet & Serene View. This Spacious 1 Bdr is 580 square feet and Has Upgrades Galor with soaring 9 Ft Ceiling, Freshly Painted W/ Contemporary Finishes, Modern Open Concept with S/S Appliances and Quartz Countertop. *****Rogers Wifi high speed unlimited Internet Incl In Maintenance Fees. Free Bike Storage. World Class amenities with a fitness Yoga studio, games room, Party Room, Kids playroom, Pet wash Station and Bbq area. Ideal for first-time buyers needing TTC access. Convenient Location, Close To Park, School, Ttc Transit, Go Station, Hospital, Community Center, Highway 401/400/Allen, Yorkdale Mall. Parking rented for $175/month. (id:26049)
26 Cypress Court
Aurora, Ontario
One Of A Kind Beautiful Home, Nested In A Quiet Court, 3 Beds and 3 bath, with Many Upgrades, long 3 Car Private Driveway, Tenant maintained well for the last two years. Gorgeous Eat-In Kitchen W/Quartz Stone Counter Top, Under Mount Sink, S/S Appliances, Backslash, W/O To west facing Beautifully Landscaped backyard, 2nd Floor Oak Hardwood Floors & Stairs, Large Master W/4Pc Ensuite, upgraded Vanities In All Wr, Lots Of Pot Lights, Walking Distance To Supermarket/Shoppers And Park, Great Restaurants. great opportunity for first time home buyer or investor. (id:26049)
27 Rouge Valley Drive W
Markham, Ontario
Beautiful & Luxurious Freehold 3+1 Bed 4 Bath Townhouse, Double Car Garage with Total 3362 Sqft living space including above grade basement, Brand new floors and paint thru-out and new master ensuite, Rooftop floors, Primary bedroom features an electric fireplace, walk-in closet, and ensuite bathroom with double sinks, bidet, shower and soaker tub. Basement has a separate entrance, Close To All Amenities, Parks, 404/407, Whole Foods Plaza, Banks, Shopping. Must See, one of a kind, move in ready ! (id:26049)
602 - 7 Steckley House Lane
Richmond Hill, Ontario
Brand new luxury 3 bedrooms, 3 washroom End unit condo townhouse, Upper Model, back on greens with 1732 Sq. Ft. and 282 Sq. Ft. of outdoor space, with 2 underground parking spaces and 1 storage locker. 10 foot ceilings in most areas of the main, 9 foot ceilings on all other floors, quartz counters in kitchen, second bathroom and primary ensuite, smooth ceilings throughout, electric fireplace in the primary bedroom, three balconies and a terrace! Excellent Layout with floor to ceiling windows,feel spacious and comfortable with tons of natural sunlight. Move in now with affordable price. Close to Richmond Green Sports Centre and Park, Costco, Home Depot, Highway 404, GO Station, Top Rated Schools, Library, Community Centre, Restaurants and more (id:26049)
91 Foster Creek Drive N
Clarington, Ontario
Newcastle's Beautiful 3 + 2 Bedroom Bungalow, Freshly Painted Throughout, Has It All. Kitchen Boasts Quartz Countertops, Undermount Dble Sink, Vinyl Flooring Open Concept Into Family Room With Mantle & Gas Fireplace And Walkout To A Deck. Livingroom And Dining Room Have Large Bay Window & Lge Window In Separate Dining Room With Wood Floors Thruout. Big Primary Bedroom Has A Lge Walk-In Closet and 4pc Ensuite. Mirrored Closet In The 3rd Bedroom. The Huge L-Shaped Rec Room (9.32 meters) Is Finished And Ready To Be A Family's Fun Spot, A Wet Bar With Fridge and Double Sink And An Egress Window Add To The Possibility Of This Fun Rec Room. The 4th And 5th Bedrooms And A 3 Pce Bath Round Out This Amazing Home In Newcastle. Open House Sat May 17th 1pm - 3pm. And Sun May 18th 1-3pm. Come And See This Beauty!!!!! (id:26049)
53 Charles Street
Caledon, Ontario
This Alton Village home at 53 Charles St., sits high and dry on a lovely double lot in a picturesque, mature, quiet neighbourhood. An excellent opportunity awaits with this move in ready 5 bed, 3 bath multi generational home, with in-law suite, single car garage and a great spacious yard. All of this at an entry level price for the Caledon area. This home features gleaming hardwood floors, Hardwired Generac Generator, Central Air and a great 2 bedroom suite upstairs for teens or in-laws. Its perfect for retirees as everything you need is on the main floor, no need for stairs A short one or two block walk takes you to the Caledon Public Library, desired Alton Public School, Ball diamond, Skate board park, Pump Track, Conservation Walking trails, and the Village favoured Gather Cafe, or fine dining is just an 5 minute walk to the popular R3 Bistro on Queen St, fun horseshoe/dart leagues, a chin wag and a cool brew can be enjoyed at the Alton Legion. Oh, and dont Miss the impressive Alton Artist's Mill, or the stunning works of Paul Morin at Morin Art Gallery just around the corner. A short 3 minute drive will take you to Two Brothers Restaurant for a nice meal, or an exciting round of golf at the impressive Osprey Valley golf course, home to the RBC Canadian Open! Just a beautiful, peaceful, community minded area. Can you believe your luck! (id:26049)
37 Woodlawn Avenue W
Toronto, Ontario
Spectacular home nestled in one of Toronto's most desirable and prestigious neighborhoods, no expense was spared in the re-construction and design of this extraordinary home in Summerhill. Perfectly situated on the south side of Woodlawn Ave West, featuring breathtaking panoramic skyline views including the iconic CN Tower. Feel immersed in the city yet enveloped in nature with peaceful surroundings Steps to Yonge St., enjoy all Summerhill has to offer: upscale dining, cafes, boutiques, parks private schools. 3663 square feet (including walkout basement) with 9ft ceilings, 4 bedrooms, 4 bathrooms, Cambridge Elevator. Main floor is open concept featuring a Downsview Kitchen w/ Sub-Zero fridge, Wolf Oven/Induction cooktop, Miele Dishwasher. Bright dining room with deck overlooking backyard, spacious living room w/ fireplace. Second floor boasts 2 bedrooms, 4-piece bath, laundry, family rm/office (R/I for bar), oversized deck w/ skyline view. Third floor is stunning! Primary bedroom spans the entire floor. Wake every morning to spectacular skyline view with 2 Juliet balconies. Complimented by a cozy seating area with gas fireplace leading to walk-in closet and spa-like 5-piece bathroom. Basement w/ 9 ft ceilings has a private side & rear entrance w/ patio doors opening to the large deck & backyard. Basement has option as a legal apartment but currently setup for single family.1 bedroom, 3-pc bathroom, laundry, living area w/ kitchen roughed in. Other features include new limestone front facade,glass railings,heated driveway/walkway/steps,Generac generator,water filtration system,heated tile floors,smart lighting,audio system, security/cameras, 3 Gas BBQ connections,skylight,California closets,beautiful vine along the laneway side of the home. **EXTRAS** New Roof, White Oak flooring, New backyard fencing landscaping, Skylight over stairs, New Windows Doors, New Insulated Concrete Floor in Basement w/ Waterproofing Weeping Tile, 2 Mech Rooms w/ Zoned Heating System. (id:26049)
1710 Carrington Road
Mississauga, Ontario
Attention All Builders & Investors: Excellent Opportunity!! Approved 3 lots from Massive 125 Ft X 185 Ft Lot (.531 Acre) in East Credit, one of the most sought after Upscale neighborhoods of Mississauga, With Many executive estate Homes, in the process of severance for 3 Premium estate lots! 65 x 125, 60 x 125, and 60 x 125 lots. Asking $4,195,000 for existing property with all 3 approved lots and drawings. Build Your Dream Home, Short Walk To Streetsville, Restaurants And Shops. The property can also be divided into 6 - 30 ft semis per the new Mississauga zoning bylaw. (id:26049)
3585 Stonecutter Crescent
Mississauga, Ontario
Situated in the highly desirable west end of Mississauga, this stunning home offers over 4,500 sq. ft. of beautifully finished living space in a prime location just minutes from major highways, top-rated hospital, and shopping center. Perfectly suited for multi-generational living, the main floor features a spacious bedroom with a private full bathroom, ideal for parents or guests. The functional kitchen flows into a bright dining room, a generous living area, and a private office offering a perfect blend of comfort and practicality. Upstairs, the elegant primary bedroom boasts a large 6-piece ensuite and built-in storage, complemented by an open-concept family room with nook designed for cozy evenings together. The fully finished basement includes a professionally designed for fitness and yoga studio with large mirrored wall for all your entertainment needs. Flooded with natural light thanks to numerous large windows, the homes brightness is enhanced even further by over 90 newly installed LED pot lights. Additional highlights include a top-tier, maintenance-free metal roof and a fresh coat of designer paint throughout, giving the entire home a clean, modern, and move-in-ready feel. Step outside to a beautifully maintained backyard featuring a spacious, fully enclosed four-season sunroom with large windows and ventilation, perfect for enjoying the outdoors year-round. The sunroom comes furnished with a comfortable patio sofa set, ideal for family gatherings or relaxing evenings. A built-in Natural gas line connects directly to the BBQ grill, making outdoor cooking a breeze. A newly installed large shed offers plenty of storage for seasonal items and garden tools. (id:26049)
. - 6 Quinton Ridge
Brampton, Ontario
See Virtual Tour, 4 Bedrm with 1 Bedrm Legal basement Apartment , 2 Laundry .Modern Open Concept, Semi-Detached With total 4 Bath In A Prime Brampton Neighbourhood Close To Many Desirable Amenities And Easy Access To Highway 407 And 401. Ensuring you're never far from all the amenities also Located conveniently close to schools and shopping centres, including the Toronto Premium Outlet Mall just 15 minutes away and the Amazon Distribution Centre and Banks. Hardwood & 9" Ceilings, Kitchen With Breakfast Bar/ Centre Island And Includes Private Laundry. Direct Access To Garage Form The House. Ideal For 2 Family . Home Sweet Home.**EXTRAS** 2 Fridge, 2 Stove, B/I Dishwasher, 2 Washer,2 Dryer All Elfs.OPEN HOUSE SUNDAY 18th MAY 2025 BETWEEN 2-4 P.M. (id:26049)

