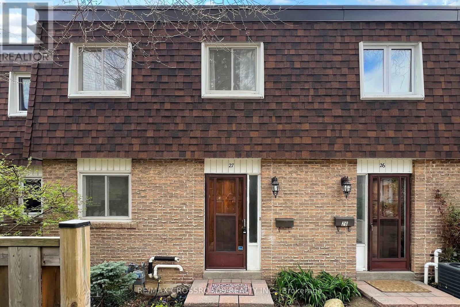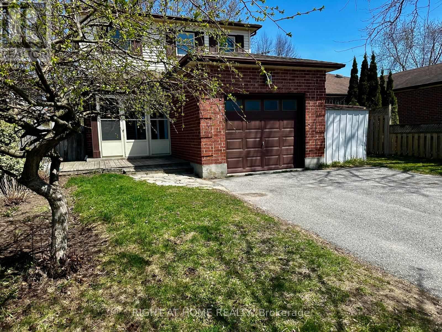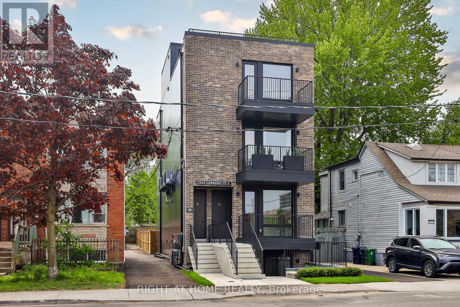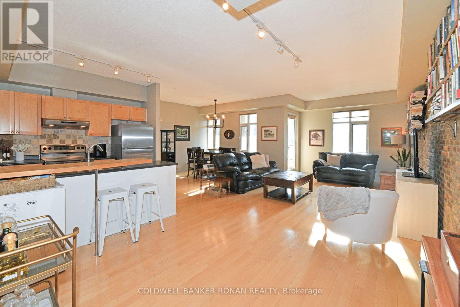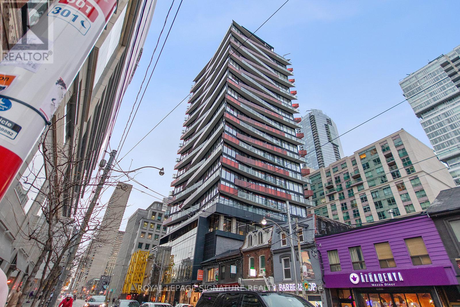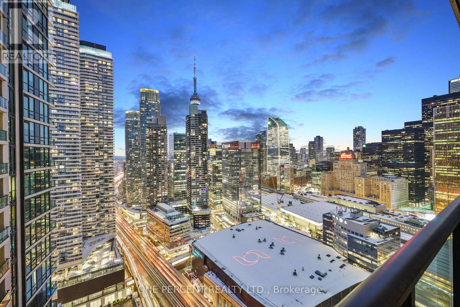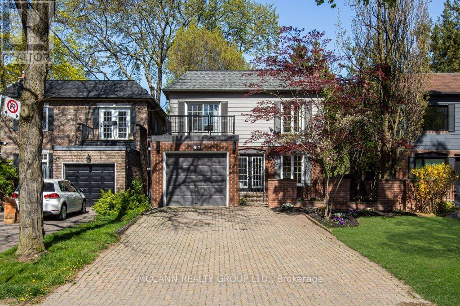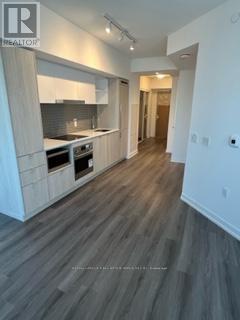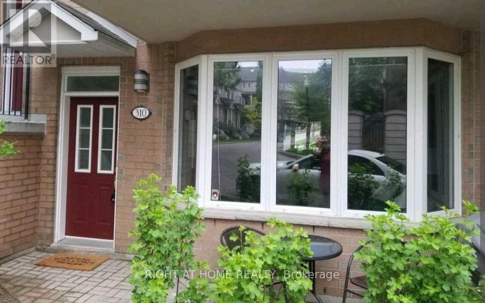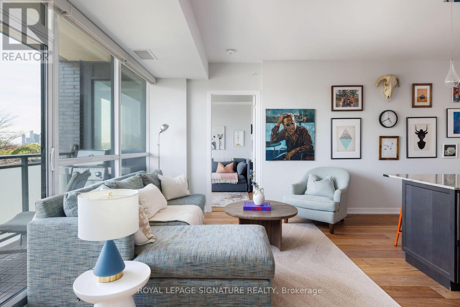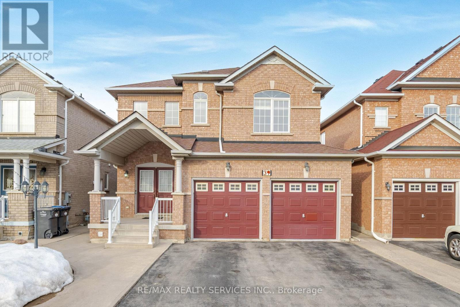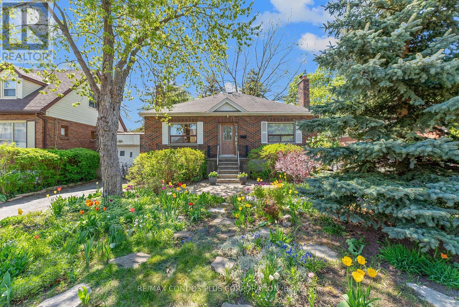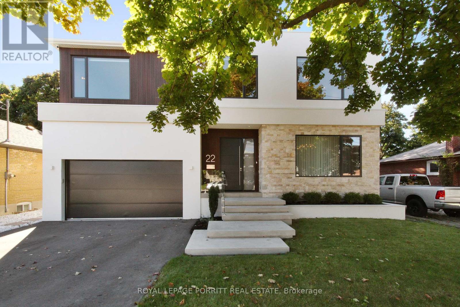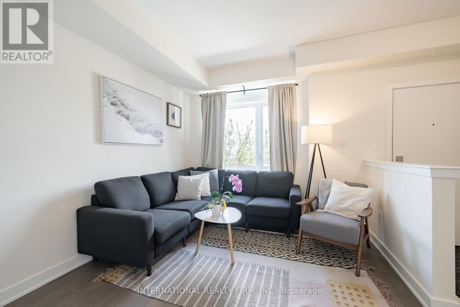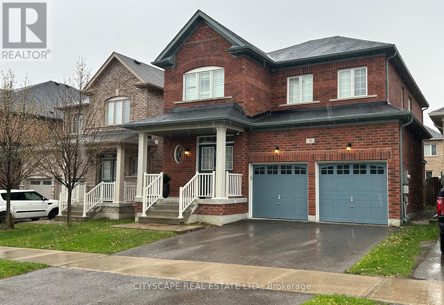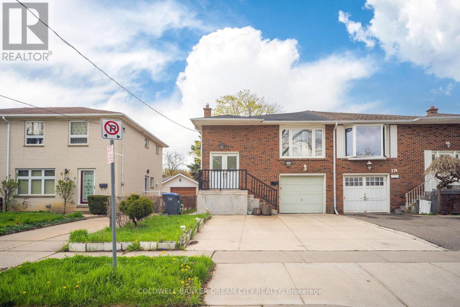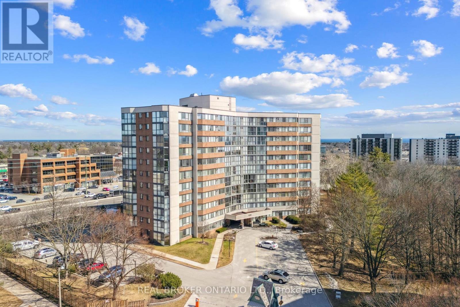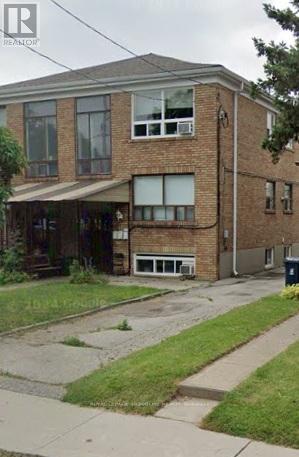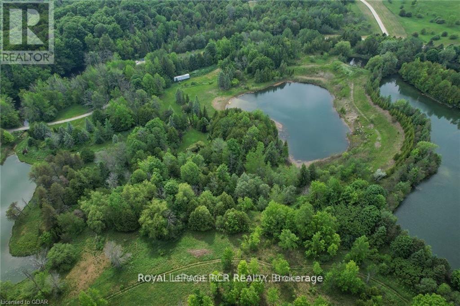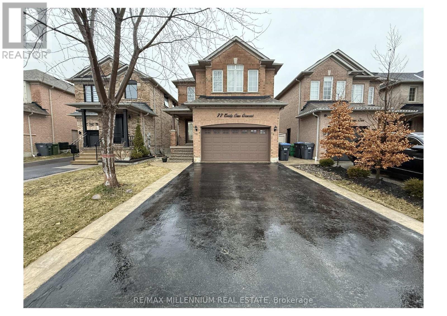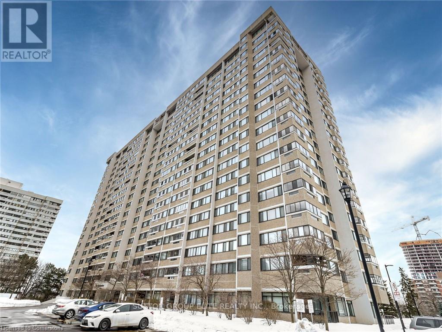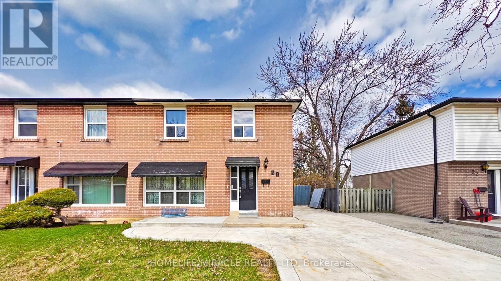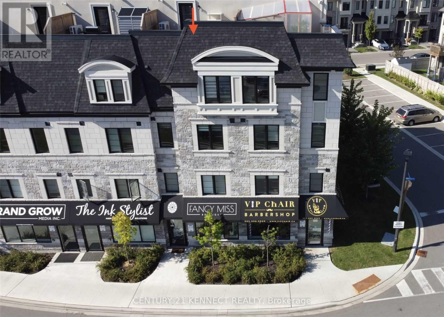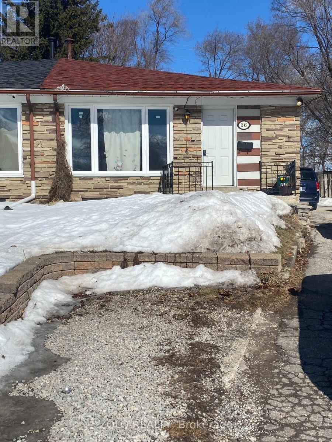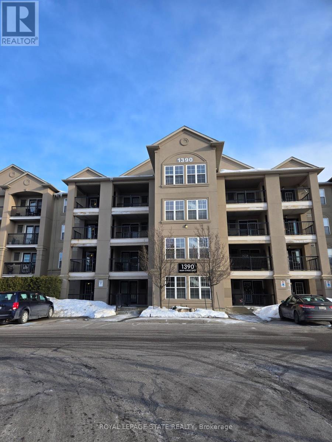27 - 27 The Carriage Way
Markham, Ontario
WOW!! Great opportunity to own a rarely offered for sale. Bright and spacious 3 bedrooms, 2 washrooms townhouse in a quiet cul-de-sac, sought after Royal Orchard Community. Totally upgraded windows, kitchen, washrooms, electrical panel, furnace, air conditioner, air filter, HWT, pot lights, freshly painted. Prof. finished open concept basement. Home shows pride of ownership. Very well maintained small complex. No homes behind. close to transit, schools, park, shopping & 407. Nothing to do but just right in and enjoy this beautiful home. One of the lowest price 3 bedroom townhouse in the area. (id:26049)
286 Kerrybrook Drive
Richmond Hill, Ontario
*Prime 60' x 132' Pie-Shaped Lot (75.5' Wide at Rear).*Features 3+1 Bedrooms.*Separate Entrance .*Finished Basement with Kitchen and Full Bathroom. *Double Car Garage &Total 8 Parking Spcs. * Endless Possibilities - Ideal for Single Family, Multi-Family, or Future Custom Build in a Prestigious Multi-Million Dollar Neighbourhood.*Minutes to Mill Pond Park, Shopping, Hospital, and Pleasantville Public School And Alexander Mackenzie Hs. *Brand-New Window (Main Floor), Pot Light.*Move In Ready (id:26049)
202 - 214 Main Street
Toronto, Ontario
Super Stylish Two-Storey Loft Nestled In The Trendy Upper Beaches. Presenting a unique 2-bedroom, 2-bathroom plus den loft-style condo spanning an impressive 1390 square feet in a boutique building (only 16 units). This bright and open-concept loft is defined by its floor-to-ceiling windows, bathing the interior in natural light. Elegant Hickory engineered flooring flows seamlessly throughout the entire unit. The main level offers an airy and bright feel, anchored by a great kitchen featuring maple cabinetry, elegant quartz countertops, and stainless steel appliances. Enjoy the convenience of a Juliette balcony, perfect for fresh air. Upstairs, features two generously sized bedrooms plus den including a stunning fully renovated bathroom showcasing premium finishes. Situated in a prime location, this loft provides exceptional transit access. Just steps away, the subway, TTC, and Danforth GO offer a quick and easy route to Union Station in 15 minutes, connecting you seamlessly to downtown and beyond. Walking distance to bakeries, restaurants, breweries and the library. Families will appreciate the proximity to three parks, Kimberley Jr PS, and Beaches Montessori School. This is a rare opportunity to own a spacious loft with high-end upgrades in a truly boutique setting. (id:26049)
2 Hesham Drive
Whitby, Ontario
This superbly upgraded Queensgate all-brick 4-bedroom home offers over 3,000 sq ft of beautifully finished living space. It's conveniently located in a desirable neighbourhood, with 9-foot ceilings, a stunning professionally finished lower level with a large recreation room and exercise area, and a backyard oasis featuring a 15x30 ft heated saltwater pool, modern gazebo, and custom maintenance-free landscaping. The gourmet kitchen boasts tall cabinetry, granite counters, pantry and newer stainless-steel appliances. Additional features include hardwood floors, updated bathrooms with quartz counters, custom window coverings, newer high-end windows and front door, a whole-home water treatment system (owned), and numerous mechanical upgrades, including a new gas furnace (2025) and pool equipment. Thoughtfully maintained and loaded with premium touches, this home is move-in ready. Reverse osmosis drinking water system (owned), loads of pot-lights inside and out, updated light fixtures, new high-end windows and frames (2017), gorgeous new front door (2020), custom primary bedroom closet, new designer roof shingles (2010), insulated garage doors & remote openers (2017), XL energy saving washer & dryer (2014), sky bell, professional landscaping (2015), new entrance columns (2014), child safety fence (2020), new high-efficiency gas pool heater & filter (2020), new pool liner (2019), modern gazebo, gas bbq hookup, irrigation system, basement egress window (5th bedroom potential). Close to highly rated schools, walking trails, green spaces and all the shops, great restaurants and boutiques of charming Brooklin are only steps away. Minutes to 407. (id:26049)
73 Birchfield Drive
Clarington, Ontario
This lovely three-bedroom detached home, freshly painted, sits on a private lot and boasts an above-ground saltwater pool. It backs onto beautiful green space. The gorgeous kitchen features quartz countertops, a pantry, and new stainless steel appliances. The main floor boasts hardwood floors, porcelain tile, and ceramics. There's a spacious yard with a pool. The second floor has three generously sized bedrooms, and the finished basement has a two-piece bathroom. (id:26049)
Centre - 2343 Gerrard Street E
Toronto, Ontario
** Two year's free maintenance! ** Unequalled space both inside and out in a rare boutique building! The Centre Home at the Walk-Up offers you an entire floor to call home, featuring over 1,100 square feet inside framed by a pair of terraces at each end filling the home with amazing natural light. A carefully designed floorplan and exceptional details featuring hardwood throughout, a custom kitchen with integrated Fisher & Paykal appliances, gas cooktop, stylish eat-at island and generous dining and living spaces perfect for entertaining. Full 2 bedrooms and 2 bathrooms, with primary ensuite featuring an oversized walk-in shower, dual vanities and a terrific walk-in closet. Exceptional space, designed and built to very high standards with superior acoustic insulation, oversized windows, individual heating/cooling and great ensuite storage. Moments to the Main subway, nearby shopping, parks, schools and Kingston Road Village. Full Tarion warranty and available immediately! (id:26049)
602 - 550 Front Street W
Toronto, Ontario
Looking for a spacious unit at an unbeatable price in downtown? Your search ends here. Welcome to 550 Front St W Unit 602, a bright, south-facing condo located just 250 meters from the Well building. Enjoy breathtaking, unobstructed views of the CN Tower and Rogers Centre from your private patio. The open-concept layout is expansive allowing for ample dining space and perfect for entertaining as well as having extra space for remote work. Originally designed as a two-bedroom, but easily adaptable for a second bedroom. The unit features charming exposed brick veneer walls and hardwood floors, with 9-foot ceilings and ensuite laundry. With over 800 sqft of space, this is one of the largest units available. Located steps from everything you need grocery stores, restaurants, subway, streetcar, theatres, parks, and more. Plus, Green P underground parking is available at the buildings base. (id:26049)
202 Forest Hill Road
Toronto, Ontario
Build your dream home in Prime Forest Hill on this serene 40 By 190 Foot Lot. Comfortable family home with 5 Bedrooms And 5 Bathrooms. Private Drive with detached Garage and Gunite Pool. Steps To The Beltline Trail And Close Proximity To Ucc, Bss And The Village. The potential is here to realize your vision. (id:26049)
711 - 215 Queen Street W
Toronto, Ontario
Welcome To The Smart House Condos! Stunning 2 Bedroom Corner Unit, With 1 Ev Parking, 2 Bicycle Racks & 1 Locker! Extra Large Windows, Bright & Functional Layout. Hardwood Floor & Upgraded Light Fixture. Modern Kitchen With Quartz Counter, B/I Stainless Steel Appliances, Large Eat-In Center Island. 2 Balconies From Living & Prim Brm. Walking Distance To Osgoode Station, Theatre, Eaton Centre, Restaurants and so much more! (id:26049)
4010 - 16 Harbour Street
Toronto, Ontario
Elevate your living experience with the perfect blend of luxury, comfort and spectacular scenery by owing this unit in one of the worlds best cities. This can be your new home today. This condo is immersed in the esteemed community of waterfront. Located on the high floor facing west it showcases the unimpeded and panoramic view of Lake Ontario with stunning sunsets from one side and CN tower from the other windows. This lavish spacious suite offers 3 bedrooms and 2 full washrooms. The primary bedroom has a huge Walk in Closet and 4pc Ensuite. The Dining room is enclosed with huge Balcony giving you the clear view of the Lake Ontario (Center Islands). Absolutely Breathtaking! *Floor to Ceiling Windows, Brand new Flooring across the unit, Freshly painted, Open Concept Kitchen, Granite Counter Tops, Center Island, Quality Cabinets, Gas Fireplace In A Living Room. Private Lobby & Express Elevators .*Impressive Building & Amenities Include: Tennis Crt, Indoor Pool, Sauna & Hot Tub, Mini Golf, Billiard, Squash, Gym, Concierge, Bbq Area, Theatre Rm, Guest Suites, Lounge, Business Centre. *Prime Downtown Location: Walk To Union Station/Waterfront/Air Canada Centre/Cn Tower/Ripley's Aquarium/Rogers Centre/ Maple Leaf Sports. Near Shops, Restaurants & Financial District. Mins To Hwys& Union Station. (id:26049)
417 - 150 Sudbury Street
Toronto, Ontario
Stylish Queen West Loft Living! Discover this exceptional 2-bedroom, 1-bathroom ultra-modern loft in a prime location. Appreciate the character of exposed brickwork and concrete ceilings throughout. The modern kitchen is well-appointed with stainless steel appliances and granite counters. The open-concept layout of the living and dining rooms is perfect for modern living, extending to a private patio. The master bedroom features a semi-ensuite and large closet, while the second bedroom provides comfortable ambiance. In-suite laundry adds to the convenience. Enjoy over 700 square feet of thoughtfully designed space. (id:26049)
97 Bocastle Avenue
Toronto, Ontario
Rare opportunity to own a home with 35.75 x 120 lot in the heart of Teddington Park. This thoughtfully designed property offers modern comfort, smart upgrades, and outstanding location in one of Toronto's most desirable neighbourhoods. The main floor features a chefs kitchen with granite counters, stainless steel appliances, recessed lighting, and a powder rm, seamlessly flowing into the open-concept living and dining areas. Walk out to the back deck, perfect for entertaining. An engineered floating staircase leads to the second flr, the primary bedrm boasts a 3pc ensuite & walk-in closet. Two additional spacious bedrms incl one w private balcony. A 4pc bathrm with tub & shower completes the upper level. The finished lower level includes a rec room, bar area, stone fireplace, & games rm, along with a spa-like 4pc bathroom featuring a large walk-in shower & heated towel rack. Comfort is enhanced year-round w central air & $7,000 Split AC system, installed as a dedicated second AC for the top floor, keeping the entire home cool & comfortable during Toronto's hottest summer months. Enjoy a private walk-out deck on the top floor, a beautiful enclosed front garden, and a secure, gated courtyard perfect for enjoying your morning coffee. The secluded backyard features large deck, putting green, & sprinkler system. 5 total parking spots, including a private drive and attached garage. Located on the east side of Yonge St, the quieter side, with limited through traffic thanks to the adjacent ravine this home offers rare tranquility just steps from it all.You're two blocks from Loblaws, an 8-minute walk to Lawrence subway for easy downtown commutes, and close to fine dining, boutique shops, and Rosedale Golf Club. Within the Bedford Park and Lawrence Park school districts, and close to top private schools including Toronto French School (TFS), Crescent School, and York Universitys Glendon Campus. Just a 2-minute drive to Hwy 401. (id:26049)
2506 - 50 Ordnance Street
Toronto, Ontario
Discover this immaculate one-bedroom unit in the heart of Liberty Village. Boasting a sleek open-concept design, this like-new condo features soaring 9-ft ceilings, floor-to-ceiling windows, and a private balcony. The modern kitchen shines with an upgraded countertop, while the spacious primary bedroom offers a generous closet. Located just steps from shopping, dining, and entertainment, with easy access to Exhibition GO Station and a scenic 4-acre city park. Enjoy premium amenities, including a full gym, outdoor pool, rooftop patio with BBQ, kids' play area, and a stylish party room. (id:26049)
1616 - 138 Downes Street
Toronto, Ontario
Excellent central location near the lake and transit, walking distance to Union Station, shopping, financial district and Lakeshore. Close to grocery store. Great building amenities with state of the art aerobics and spinning room, basketball court and indoor pool, outdoor terrace with BBQ, theatres and party room. (id:26049)
711 - 170 Sudbury Street
Toronto, Ontario
Discover unparalleled elegance in this exceptional loft-style 2-bedroom residence within the Curve Condo. This sophisticated unit boasts a stylish 4-piece bathroom, soaring 9-foot ceilings, and striking exposed vents and pipes that enhance its modern industrial charm. The contemporary kitchen features stainless steel appliances including a sleek dishwasher, over-the-range microwave, stove, and refrigerator complemented by a chic stone backsplash and sumptuous granite countertops. Indulge in the building's premium amenities: a chic party room, luxurious guest suites, a state-of-the-art gym, convenient visitor parking, and secure bike storage. Enjoy the vibrant lifestyle at your doorstep, with an array of cafes, restaurants, bars, and parks just steps away. Embrace the vibrant energy of Liberty Village and the serene beauty of Lake Ontario, all within walking distance. Benefit from exceptional transit access and seamless highway connections, ensuring effortless connectivity. This is a rare chance to own a slice of modern luxury in one of Queen West's most distinguished residences. (id:26049)
310 Grandview Way
Toronto, Ontario
Tridel End-Unit Townhome in Prime Willowdale East Welcome to this beautifully maintained 1,100 sq. ft. end-unit townhouse by Tridel, ideally located in the heart of Willowdale East, just steps from the subway, public transit, shopping, and everyday conveniences. This bright and spacious home is filled with natural light and features a thoughtfully designed layout with ample storage throughout. The unit offers one generously sized bedroom with a walk-in closet, two bathrooms, and a charming walk-out patio equipped with a gas line perfect for outdoor dining and entertaining. Additional features include one parking space, a storage locker, 24-hour security gatehouse, and more. A rare opportunity in a sought-after location don't miss out! (id:26049)
526 - 250 Manitoba Street
Toronto, Ontario
Welcome to 250 Manitoba Street, Unit #526 an exquisite open-concept loft that redefines modern urban living. This stunning 1-bedroom, 1-bathroom home offers an effortlessly chic space with a seamless blend of style and functionality. As you step inside, you'll immediately appreciate the lofts airy atmosphere, characterized by soaring ceilings and expansive windows that flood the space with natural light. Cozy up by the elegant fireplace on cool evenings, adding a touch of warmth and sophistication to your living space. The first floor boasts beautifully redone engineered hardwood, enhancing both the style and durability of the space. The open-concept layout creates seamless flow from the living area to the gourmet kitchen, making it perfect for both relaxed evenings and entertaining guests. The kitchen is a chefs dream, featuring sleek stainless steel appliances, custom cabinetry, and a generous island that doubles as a breakfast bar. On the open upper floor, find that the bedroom area is a serene retreat with ample closet space and custom blackout blinds that ensure privacy and restful nights.The modern bathroom is equally impressive, showcasing contemporary fixtures, and stylish finishes. Additional conveniences include new in-unit laundry. This vibrant building offers top-notch amenities, including security, a rooftop garden, a gym, sauna, and squash courts. Convenience is at your doorstep with the lake, a variety of restaurants, an off-leash dog park, and Grand Avenue Park just across the street. Access to major highways (Gardiner, 427) and the Go Station are all at your fingertips, making commuting a breeze. Don't miss the opportunity to make this stylish loft your new home and experience urban living at its finest! (id:26049)
49 - 2035 South Millway
Mississauga, Ontario
Location! Location! Location! Fully Renovated 3 Bedroom 2 Bathroom Condo in Beautiful Sought After Erin Mills! 1468 Sq Ft! New Modern Laminate Flooring! New Modern Kitchen Cabinets and New Stainless-Steel Appliances with Stone Countertop! New Modern Bathrooms! New Washer & Dryer! New Wood on Staircase! Freshly Repainted in Modern Décor! New Light Fixtures, New Interior Doors/Hardware (except front dr & patio dr) New Baseboards, Open Concept Living/Dining Room! Walk-out from Dining Room! Eat-in Kitchen! Ample Cloests/Storage! Hurry Come and see this unit before its gone! (id:26049)
514 - 165 Canon Jackson Drive W
Toronto, Ontario
Beautiful 1+Den Condo with Sunset Views in Beechborough! Welcome to your stylish new home in the heart of Beechborough! This bright and functional 1-bedroom plus den condo offers 569 sq. ft. of well-designed living space, perfect for first-time buyers or young couples planning for the future. The spacious den is ideal for a home office or nursery, while large west-facing windows and a generous covered terrace provide stunning sunset views perfect for unwinding after a long day. Enjoy modern finishes throughout, including stainless steel appliances, in-unit laundry, and an open-concept layout that maximizes natural light. Situated in a family-friendly development with its own park at the end of a cul-de-sac, this condo offers unbeatable convenience: close to schools, grocery stores, public transit, it is also just minutes from Hwy 400 and 401 for easy commuting especially when the Eglinton LRT is complete. Don't miss this opportunity to own in one of Toronto's most accessible and growing neighborhoods! (id:26049)
520 - 38 Howard Park Avenue
Toronto, Ontario
Modern Family Living in the Heart of Roncesvalles | 3 Bed | 2 Bath | Nearly 1,200 Sqft + Balcony | CN Tower ViewWelcome to Unit 520 at the coveted Howard Park Condos, a boutique building crafted by the award-winning Triumph Developments, known for quality construction and thoughtful design. This rare 3-bedroom suite offers nearly 1,200 square feet of sun-drenched, open-concept living with serene tree-top views, stunning white oak floors, and a 7-foot kitchen island that anchors a contemporary chefs kitchen perfect for both weeknight dinners and weekend entertaining.The intuitive layout includes a separate laundry room with a folding station, ample storage, walk-in closets, and even a cozy nook ideal for a nursery, reading space, or child's sleep area. Both bathrooms are beautifully appointed with sleek finishes and spa-inspired details. Step out onto your private balcony to take in the peaceful green canopy and yes, you'll catch that iconic CN Tower view too.Enjoy unmatched convenience: mere steps to Roncy's best restaurants, cafes, and local shops. Hop on the streetcar, stroll to the UP Express for stress-free airport runs, or take an easy commute downtown via the nearby Bloor GO or Dundas West TTC.Howard Park Condos offers modern amenities including a fully equipped gym, party room, bike storage, and secure underground parking. Designed to blend seamlessly into the charm of the Roncesvalles community, this is urban family living without compromise. (id:26049)
815 - 2486 Old Bronte Road
Oakville, Ontario
2 PARKING SPOTS!! INCREDIBLY WELL-MAINTAINED 1 BEDROOM 1 BATHROOM PENTHOUSE UNIT AT MINT CONDOS. BEAUTIFUL FINISHES THROUGHOUT! CARPET-FREE HOME WITH 10FT CEILINGS. THIS LOVELY UNIT COMES EQUIPPED WITH 2 PARKING SPOTS AND 1 LOCKER UNIT. AS YOU ENTER, YOU'RE WELCOMED WITH BRIGHT LIGHT COMING IN FROM THE NORTH EAST VIEW. YOUR BEAUTIFUL KITCHEN AMAZES WITH STAINLESS STEEL APPLIANCES, GORGEOUS QUARTZ COUNTERS, A MODERN BACKSPLASH, AND DOUBLE SINK. COZY DINNER NIGHTS AT HOME ARE EASY WITH YOUR PERFECT LIVING/DINING ROOM SET UP. WAKE UP WITH YOUR MORNING COFFEE TO THE SUN RISING AND ENJOY THE VIEW FROM YOUR BALCONY. SPACIOUS BEDROOM WITH WALK-IN CLOSET AND POCKET DOORS GIVE YOU THE OPTION OF BOTH PRIVACY OR MORE SUNLIGHT! CONVENIENT AMENITIES INCLUDE GYM, PARTY ROOM, AND ROOFTOP PATIO. LOCATED WITHIN MINUTES TO OAKVILLE HOSPITAL, TOP RESTAURANTS AND GROCERY STORES, CONVENIENCE IS AT YOUR DOORSTEP. NOT TO MENTION EASY ACCESS TO HIGHWAYS 407, QEW AND 403. WHETHER YOU'RE LOOKING TO GET INTO THE MARKET OR SEARCHING AS AN INVESTOR, YOU CAN'T GO WRONG WITH A UNIT LIKE THIS ONE! (id:26049)
39 Rattlesnake Road
Brampton, Ontario
Indulge In The Unparalleled Elegance Of Your Dream Home, Nestled In The Prestigious And Highly Coveted Springdale Neighbourhood, Offering An Unrivalled Blend Of Convenience To World-Class Amenities, Upscale Shopping Centre's, And Effortless Access To Transit Routes. Separate Entrance To Finished Basement, This Impeccably Maintained Residence Is A True Masterpiece, Showcasing An Array Of Opulent Features Designed To Captivate Even The Most Refined Tastes. Every Corner Of This Home Exudes A Sense Of Meticulous Craftsmanship And Pride Of Ownership.From The Moment You Step Inside, You're Greeted By The Grandeur Of Soaring Cathedral Ceilings In The Foyer, Setting The Tone For The Sophisticated Spaces That Lie Beyond. The Living Room, With Its Majestic Towering Ceilings, Offers A Striking Focal Point, While The Expansive Family Room Seamlessly Flows Into The Elegant Kitchen, Living, And Dining Areas, Creating A Stunning Open-Concept Space Perfect For Both Intimate Gatherings And Lavish Entertaining.The Kitchen, A Gourmet Chef's Delight, Is Just One Year Old And Boasts Exquisite Quartz Countertops, Blending Timeless Beauty With Unmatched Functionality. Throughout The Home, Sophisticated Porcelain Tiles Elevate The Aesthetic, Offering Both Durability And A Refined Elegance. The Pristine Hardwood Floors Add Warmth And Charm, Harmonizing Effortlessly With The Homes Luxurious Design Elements.This Exceptional Property Is Move-In Ready, Presented In Immaculate Condition, And Offers A Rare Opportunity To Experience Refined Living At Its Finest. Welcome Home To The Epitome Of Luxury, Where Every Detail Has Been Carefully Crafted To Provide An Unparalleled Living Experience. Move In Ready!! Furniture Negotiable, Please Ask For Details (id:26049)
24 Mansion Street
Brampton, Ontario
Welcome to this beautiful 4-bedroom family home, perfectly situated in Bramptons desirable M section! Close to top-rated schools, parks, shopping, and transit, this home offers the perfect blend of comfort and convenience. Inside, you'll find a bright and spacious layout designed for family living. The main floor features a welcoming living room with a cozy brick wood-burning fireplace, a separate family room, and a formal dining room for special gatherings. The kitchen is filled with natural light and a stunning view of the backyard. A convenient main-floor laundry room with access to the back deck adds to the home's practicality. Upstairs, the primary suite is truly impressive, with ample space for a king-sized bed and a sitting area, a newly updated walk-in closet, and its own private ensuite. Three additional spacious bedrooms as well as a large washroom complete the upper level. The finished basement offers even more living space with two bedrooms, a large rec room with new flooring, and the potential to add an additional bathroom in the spacious storage closet. The existing egress window in the one bedroom could be converted into a separate entrance for multi-generational living options. Outside, the backyard is a gardener's dream! Enjoy your six raised garden beds with in-ground watering, a pear tree, grapevine, and trellis. Relax on the private deck while enjoying a summer BBQ. The two-car garage with backyard access completes this fantastic property. Don't miss your chance to own this well-maintained home in a prime Brampton location! (id:26049)
219 King Street
Toronto, Ontario
Welcome to this bright and spacious 2-bedroom bungalow, with a finished basement and separate entrance. Step inside and on the main floor are two thoughtfully designed bedrooms with ample storage, overlooking the beautiful manicured English style garden. The living room and Dinning room at the front of the home offers a welcoming space for relaxation, family gatherings, or entertaining guests. The Kitchen has lots of natural light and access to the back-yard entrance this leads you to a full-size lower level, presenting an exciting opportunity for customization and your personal touch. This bungalow is an excellent opportunity for first-time homebuyers, downsizers, or investors looking to capitalize on a prime location. Enjoy the convenience of easy access to the 401 Hwy, public transit, schools, parks and shops. With beautiful walking trails nearby, you'll have everything you need just moments away. Don't miss your chance to make this charming property your own, it's a must-see! (id:26049)
25 Handel Street
Toronto, Ontario
Charming Detached Bungalow with In-Law Potential in Prime Rockcliffe-Smythe Location! Welcome to this beautifully maintained 2+1 bedroom detached bungalow nestled in the desirable Rockcliffe-Smythe neighborhood of Toronto. Situated on a quiet, family-friendly street, this home offers a perfect blend of modern comfort, functionality, and future potential. Step inside to find a warm and inviting main floor layout with spacious principal rooms and abundant natural light. The updated kitchen with brand new stainless steel appliances features modern finishes and overlooks a bright dining area, perfect for family gatherings. Walk out from the lower level to a private backyard oasis complete with a gazebo, ideal for entertaining or relaxing on warm summer evenings. The interlock driveway offers great curb appeal and parking for multiple vehicles, plus there's an electric car charging plug for eco-conscious living. The finished basement boasts a walk out entrance, a large recreation room, an additional bedroom, kitchen and a full bathroom, offering in-law suite potential or rental income opportunity. Located close to schools, parks, public transit, golf and shopping, this is a fantastic opportunity for families, smart sizers or investors alike. Highlights: 2+1 Bedrooms | 2 full Bathrooms Finished Walk-Out Basement with In-Law Capability, Interlock Driveway & EV Charging Plug, Quiet Street in Vibrant Rockcliffe Community. Don't miss your chance to own a solid home with modern features in a family friendly growing neighborhood! (id:26049)
768 Shaw Street
Toronto, Ontario
Welcome to 768 Shaw St, a beautiful 2.5-storey Edwardian gem in the heart of dynamic Christie Pits. This wonderful home greets you w/ a lush perennial garden, fragrant lilac tree & welcoming front porch perfect for savoring Saturday morning coffee or watching the world go by on a summer's eve! Inside, sunny maple hardwood, original wood staircase & banister, stained glass, & lovingly restored wide baseboards add warmth & character throughout. The cozy main floor living room, anchored by a gorgeous fireplace, flows into a bright, modern dining room & oversized eat-in kitchen featuring Caesarstone counters, quality appliances, stainless steel island & walk-out to a private garden framed by 2 mature cherry trees--the literal cherry on top! Upstairs, you'll find 4 airy bedrooms across the 2nd & 3rd floors, plus a 5th bedroom in the finished basement--ideal for guests or extended family. The home features 2 full 4-pc baths (2nd floor & basement). You'll love the original limestone walls in the lower level & want to cozy up in the rec room to watch your fave shows. A dedicated laundry area completes the basement. Tons of storage can be found throughout the home thanks to numerous closets. There's even a hidden spot out front for garbage & recycling bins! With its versatile layout, the property works beautifully as a single-family home or could be easily converted into 2 generous suites--ideal for multi-gen living or healthy rental income. Exciting potential to expand the 3rd floor by adding another room and/or a rooftop deck--imagine the possibilities! The location couldn't be more ideal--just steps to Bloor St's restos & shops, Ossington & Christie TTC stations, bike lanes, Christie Pits & Bickford Parks (pools, skating, basketball, dog park, movie nights & AAA Toronto Maple Leafs baseball). With Mirvish Village, Residences at Dupont & Shaw, Galleria on the Park all opening soon & set to make this vibrant, established neighbourhood an even more sought-after destination! (id:26049)
22 Delma Drive
Toronto, Ontario
The architecturally designed luxurious home with over 4,100 sq dt of livable space has steps featuring under-stair lighting & a sleek glass railing. The exterior is clad in imported, non-staining Spanish porcelain panels, accented by stone and NuTech fluted composite wood for a luxurious, low-maintenance finish. Enjoy the large composite rear deck complete with built-in planters, a natural gas BBQ hook-up, porcelain privacy wall, and glass railings, perfect for entertaining. Equipped with a full smart home security system, including four cameras & video doorbell, plus integrated exterior lighting controlled by the Lutron app for convenience and peace of mind. Step inside to find recessed baseboards and casings, open riser stairs with glass railings, and a dramatic 2-sided Napoleon Citiz fireplace with Taj Mahal quartzite stone surround and custom built-ins. A custom coffee & breakfast table complement the designer kitchen cabinetry, while a sculpted tray ceiling with chandelier defines the elegant dining area, which can also be converted to a private office with glass doors. Hidden track custom curtains, European polished nickel hardware, & an expanded mudroom with floor-to-ceiling storage complete the thoughtful interior. Chefs kitchen boasts a concealed 52 Dacor fridge/freezer with cameras and double ice maker, Dacor Pro gas stove with pot filler, a Ventahood exhaust system, paneled dishwasher, wine fridge, and a massive 10 island topped with imported Spanish porcelain slabs. Electric-touch upper cabinets and dual garbage units add to the seamless functionality. Primary Bedroom Retreat includes a fireplace, automatic blinds with app control, a legal private deck with glass railings, and a spa-like ensuite. Enjoy a curb-less double shower, freestanding matte tub, enclosed toilet room, B/I vanity in custom walk-through closet, all with heated flooring. (id:26049)
87 Frederick Tisdale Drive
Toronto, Ontario
Your new home in Toronto awaits! Attention Investors and Families! Get a Park view in the heart of Downsview! This Gorgeous 5+1 Bedroom, 5 Bathroom Townhouse with approx 3,353 Sqft of LivingSpace is for you! This 4-Storey unit boasts a sun-filled interior w/ 9 ft ceilings, oak staircases, and a modern and sleek design. Plethora of activities in the park directly across. The main floor opens into a spacious living & dining area. The fenced backyard offers privacy. Huge 2-Car garage W/Height for 2 Car Lifts. The spacious kitchen boasts quartz countertops, a breakfast bar, and stainless steel appliances. 5 Bathrooms, 5 Large Bedrooms, 3 Private Ensuites and Private balconies. This Townhouse provides luxury, comfort and privacy. The 4th Floor Master bedroom has an oversized spa-style 5pc Ensuite Bath and generous His/HerWalk-In Closets. Important features of this property include ensuite stacked front-loading laundry, a detached 2 car garage,and a fully finished basement with a family room, an additional bedroom, and a full bathroom. Perfectly nestled in a neighbourhood with so much to offer. The property is minutes from Hwy 401 and Hwy 400, Yorkdale Mall, York University, Humber River Hospital, Costco & Walmart. A short walk to TTC bus stop with direct routes to Wilson and Downsview subway stations. The GO Train provides a quick commute to Union Station in approx. 25 minutes. Enjoy Downview Park at your doorstep including year round events and brand new Concert Stadium (summer 2025). Enjoy your leisure time in the park - cycling, dog park, kid-friendly playgrounds, basketball courts, picnics and social gatherings. Prime Location, Easily Accessible and Unbeatable Value for this Spacious Townhouse in Toronto. (id:26049)
89 Beaconsfield Avenue
Brampton, Ontario
Welcome to 89 Beaconsfield, a beautifully upgraded detached home featuring 3 bedrooms, 4 bathrooms, and a fully finished 1-bedroom basement apartment with a separate entrance. This spacious and versatile home is situated in a prime Brampton location, offering endless possibilities for families or investors alike. The main floor boasts an open-concept living and dining area, perfect for entertaining, alongside a large and separate family room ideal for gatherings or relaxation. The modern eat-in kitchen is equipped with elegant quartz countertops, a stylish backsplash, ample cabinetry space, and a cozy breakfast area with a convenient walk-out to the backyard deck. Upstairs, the primary bedroom features a luxurious 5-piece ensuite bathroom and his-and-her closets, providing a true retreat. The additional two bedrooms are generously sized and filled with natural light, making them perfect for family members or guests. The finished basement apartment includes a separate kitchen, living area, bedroom, and a full 4-piece bathroom ideal for rental income, an in-law suite, or extended family living. Conveniently located near Sheridan College, Shoppers World Plaza, Brampton Gateway Terminal, top-rated schools, libraries, sports facilities, places of worship, grocery stores, and major highways (407, 401, 410), this home is close to all essential amenities. Don't miss this rare opportunity to own a stunning, move-in-ready home with so much to offer! (id:26049)
30 Newhouse Boulevard
Caledon, Ontario
Welcome to this beautifully maintained 4-bedroom, 3.5-bathroom detached home in the heart of Southfields Village, one of Caledon's most vibrant and family-friendly communities.Designed with both elegance and practicality in mind, two bedrooms with private ensuites, plus two additional bedrooms connected by a Jack & Jill bathroom ideal for growing families or guests.Step through the impressive double-door entrance into a bright and airy main floor with 9 feet ceilings, pot lights, and rich hardwood flooring throughout. The inviting living area isanchored by a cozy gas fireplace, while two main floor closets offer added convenience.The modern kitchen is complete with stainless steel appliances, ample cabinetry, and a generous breakfast / bar area, perfect for everyday meals and entertaining. Large windows flood thespace with natural light, and the oversized backyard with deck provides plenty of room forkids, pets, or summer gatherings.Additional highlights include:Basement with separate side entrance.Central vacuum system for easy maintenance Double garage with hexagon lighting and garage door opener Spacious layout with thoughtful upgrades throughout California shutter throughout the house. Located just minutes from top-rated schools, scenic parks, walking trails, and Highway 410,this home offers the perfect blend of comfort, convenience, and community living.Don't miss your chance to own this move-in ready gem in one of Caledon's most desirable neighborhoods! All measurements are approximate and should be verified by the buyer. (id:26049)
160 - 180 Mississauga Valley Boulevard
Mississauga, Ontario
This 5-bedroom, 3-Bath Condo townhouse is tucked into a quiet corner of Central Mississauga. The bright and airy main floor means lots of room for growing families, visiting parents, or weekend gatherings. It is minutes from Cooksville Go, Hwy 403, Square One, and the upcoming LRT. This home is waiting for your personal touch. (id:26049)
13 Sunkist Valley Road
Caledon, Ontario
Welcome to this beautiful home in one of Bolton's most sought-after locations ,Bolton Valley. This property offers a rare blend of nature, comfort, and convenience. Enjoy a finished walkout basement with versatile living space perfect for guests, a home office, or recreation. Step outside to your private backyard oasis featuring an inviting inground salt water pool, ideal for relaxing or entertaining. A rare opportunity to experience peaceful living with parkland at your doorstep. (id:26049)
401 Sandlewood Road
Oakville, Ontario
Located on a quiet street in West Oakville, this custom-built contemporary home offers nearly 3,300 square feet above grade and blends minimalist architecture with thoughtfully sourced European materials and finishes. Designed for modern living and effortless entertaining, the home exudes refined simplicity, detail-driven craftsmanship, and everyday function. Inside, youll find a bright, open interior with soaring ceiling heights and walls of oversized windows. A sleek glass staircase adds architectural interest, setting the tone for a home where every detail is intentional. At the heart is the chefs kitchenelegant and efficient with full-height cabinetry, Bosch and Liebherr appliances, and two sinks. A walk-in pantry offers generous storage, while a central island with seating for five is perfect for casual meals or entertaining. The adjacent two-storey dining area, wrapped in nearly 9-foot windows, floods the space with natural light and flows seamlessly into the great room with a modern fireplace. Off the foyer, a home office with custom millwork provides a quiet workspace with large windows that invite the outdoors in. The mudroomwith floor-to-ceiling cabinetry, integrated bench, and dog washblends function with clean design. Upstairs, the primary suite is a private retreat with a five-piece ensuite featuring a freestanding tub, heated floors, and curbless walk-in shower. Three additional bedrooms have their own ensuites, ensuring comfort and privacy for guests or family. A second-level laundry room adds convenience. The finished lower level offers flexible living space with large rec room, wet bar, bench seating, full gym, fifth bedroom, and full bathroom. Outside, enjoy a private backyard oasis with a covered porch and an inground saltwater pool with tranquil waterfall features - all bordered by mature trees for added privacy. Finished with precision and elevated by premium details, this home is a refined expression of modern luxury. (id:26049)
B - 17 Hillcrest Avenue
Brampton, Ontario
Exceptional Investment Opportunity Priced to Sell! This 5-level back split offers tremendous potential for both investors and large families. The main floor features a family-sized kitchen, large dining and living areas, three generously sized bedrooms, and a washroom, with a separate front entrance. The lower level and basement each have their own self-contained living areas with separate kitchens, living rooms, bedrooms, and washrooms, along with independent side entrances. The lower level also includes a walk-out to the backyard and deck. This property is perfect for generating rental income or accommodating a multi-generational family. Centrally located, it offers easy access to schools, public transit, shopping, the Go Station, and restaurants, as well as major highways 401, 407, and 410. The driveway provides parking for up to 3 cars. An excellent layout with great income potential and an ideal location makes this a prime opportunity. (id:26049)
3202 William Cutmore Boulevard
Oakville, Ontario
Welcome to 3202 William Cutmore Blvd, a beautifully upgraded 4-bedroom, 4-bathroom home in one of Oakville's most desirable neighborhoods. Boasting 2,750 sq. ft. above ground, this home features over $75,000 in upgrades meticulously chosen for elevated style and quality. This home delivers modern comfort, luxury finishes, and thoughtful upgrades. Step into an open-concept living space designed for both entertaining and everyday living. Soaring 10-foot ceilings throughout the home create a bright, airy ambiance, while hardwood flooring adds sophistication in every room. Basement also features 9' ceiling. The heart of the home is the kitchen, beautifully upgraded with extended cabinetry that offers ample storage and a sleek, functional layout that will impress any home chef. Upstairs, generously sized bedrooms provide space for the whole family. Set in a growing Oakville neighborhood, this home is just minutes from parks, shopping, major highways, and brand-new schools currently being built making it a fantastic opportunity for families! (id:26049)
109 - 12 Old Mill Trail
Toronto, Ontario
Old Mill Condo for Sale - A rare opportunity in a sought-after location! Beautiful and spacious 2-bedroom + den (for a home office or guest room)condo in the highly desirable Old Mill area. This unit offers 1,431 sq ft of comfortable living space, complete With in-suite laundry, a beautiful open terraced outdoor area, and 2 parking spots plus a private storage unit and in-suite built in safe. Enjoy effortless access with ground-level convenience and the subway just steps away across the street. The open layout is perfect for both everyday living and entertaining. Concierge/Security 24 hours daily. Gym, Party Room, Shared BBQ Area. Don't miss this rare opportunity to live in the heart of Toronto and enjoy the luxury of subway travel at your doorstep. (id:26049)
510 - 1440 Clarriage Court
Milton, Ontario
Welcome to this New Great Guelph Built, 2-bedroom , 2-bath + den condo , ( 933 +125 sq feet ) Open Concept Practical Layout , 9 Feet Ceiling , Spacious Den Perfect to work from home Or can be used as A third bedroom * ** Kitchen Features stainless steel Appliances , Lots of Elegant White Cabinetry Boasting ample Storage Space with Eat-in-Kitchen Space** Open Concept Living Room With floor to Ceiling Windows Offering Lots of Natural Light to Seep through , Features Walk-Out to Balcony through Glass Sliding Doors. Primary Bedroom With 4 Pcs Ensuite , walk-in Closet(s) and also have access to Huge Balcony for Unobstructed Views. 2nd bedroom is W/ another 4pcs Bath boasting A Glass Standing Showers* Insuite Washer/Dryer for Your Ultimate Convenience, Huge balcony with unobstructed views, Underground parking + a storage locker is included for added convenience. Located in one of Milton's most desirable luxury condos, This unit boasts Great Gulfs signature high-quality finishes and award-winning after-sales service. Its A Perfect Opportunity For Young Families ,First-Time Home Buyers Or Investors. A Very Well-Maintained Condominium Features Gym, Party Room, bike storage, a fitness studio, lounges, an outdoor BBQ area & Much More ! Don't Miss Out On The Opportunity To Live In A Building With Such Amenities & Unobstructed Views. (id:26049)
506 - 1230 Marlborough Court
Oakville, Ontario
Bask In The Serene Views Of This Spacious and Bright 2-Bedroom, 2-Bath home. South Facing and overlooking the ravine, you can just move in and enjoy over 1200+ sq ft of living space. The updated kitchen includes modern cabinetry, stone countertops and stainless steel appliances. The generous, open plan living room & dining room flows into the sunroom, perfectly situated to take in the view of the trees. The primary suite is substantial with a huge walk in closet and full 4 pc bath. With a second full bathroom, sizeable second bedroom and tons of storage, this is an easy home to make your own. The building has been updated as well, with lovely hallways and lobby. Enjoy visitors parking, exercise room, party room and library. The location is a short walk to Sheridan College and minutes to Oakville Place, the GO Train, highways and downtown Oakville. Don't miss out! (id:26049)
7 Auburn Avenue
Toronto, Ontario
Welcome to this exceptional investment opportunity in Corso Italia, Toronto! This triplex features three fully rented 2-bedroom units, each boasting a 4-piece bathroom for maximum tenant comfort. With the added convenience of four separate hydro meters and three separate hot water tanks, managing utilities is a breeze. The property includes coin laundry facilities,enhancing its appeal for both landlord and tenants. Enjoy the convenience of a 2-car detached driveway with Laneway access, making parking a hassle-free experience. Don't miss out on this turnkey investment with a solid rental history. ** EXTRAS ** Detached 2 Car Garage & Driveway Plus Laneway Access (laneway suite a possibility)Large Lot Dufferin & St Clair Location Easy Access Around Downtown Core, Shops, Dining, Transit Steps Away. AAA+ Tenants. (id:26049)
7 Flaherty Lane
Caledon, Ontario
A rare and remarkable opportunity to claim your own slice of Caledon paradise. Situated on the prestigious Flaherty Lane - an exclusive pocket known for its estate-style homes and serene surroundings - this 10 ac property offers the perfect canvas to build your dream retreat. Gently tucked away from the road and enveloped by towering trees, the land is a haven of natural beauty and unmatched privacy. As you explore the property, you'll find yourself drawn to the gentle stream that meanders through the landscape, complete with a picturesque stone bridge and a tranquil waterfall that adds to the charm and peaceful ambience. This is a location that balances peaceful rural living with modern convenience, just minutes from Orangeville and a short drive to Brampton, with quick access to commuter routes. Enjoy proximity to top-rated golf courses, ski hills, charming cafés, and acclaimed local restaurants. Whether you're envisioning a family estate, a weekend retreat, or a forever home immersed in nature, this one-of-a-kind property invites you to bring your vision to life in one of Caledon's most coveted areas. (id:26049)
77 Emily Carr Crescent
Caledon, Ontario
The Perfect Home To Raise A Family! Lovely Bed 4 Bath Detached Home In Bolton West. This HomeOffersA Living Rm W/ Gas Fireplace ,Dinning Area. Walk Out To Private Fenced Backyard. Lots OfNaturalLight!The second floor offering a primary bedroom with walk-in closets and stunning Ensuite plusThree sizeable bedrooms and Another washroom.Basement has Separate Entrance, Second Kitchen, 5th&6th Bedrooms, Separate laundry.! Just minutes from downtown Bolton, near Schools, Parks &allAmenities. LEGAL BASEMENT APARTMENT REGISTERED WITH CITY AS 2ND DWELLING.Basement rented for 2250$ (id:26049)
21 Hetherington Place
Brampton, Ontario
Charming And Spacious 4+1 Bedrooms and 4 washroom Home with 2 kitchens In a Prestigious highly sought Neighbourhood of central park Brampton. This well updated Semi-Detached Condo home is a rare find with a finished basement for potential rental income apartment and many upgrades including furnace, tankless hot water and gas heating in a recently updated main floor laminate, crown mouldin, dining chandelier and all-through main floor pot-lights. This magnificent home is complemented by it's updated kitchen all-stainless steel appliances, quartz countertop and newly installed modern white kitchen cabinet facing. With a huge backyard of concrete patio, This home is conveniently located close to transit, schools and other attractions, within walking distance to the Bramalea City Centre, Chinguacousy park, and few minutes to HWY 410. (id:26049)
1205 - 50 Elm Drive E
Mississauga, Ontario
This property is for the ambitious person who wants to make it their own fabulous building, great location, very well maintained and well run building. Close to schools, shopping, library, Arts Centre, transit, and all major highways. Very spacious unit with loads of potential! (id:26049)
20 Earnscliffe Circle
Brampton, Ontario
Welcome to this beautiful updated 4 Bedroom family home in Brampton's Southgate neighborhood-perforce for the first time home buyer or even an investor. The main level features modern flooring, a large bright Living and Dining Space and a functional Kitchen overlooking the backyard. Upstairs, there are four generous sized bedrooms ideal for a growing family. This home has a legal 2 Bedroom basement apartment, with separate side entrance, making it perfect for extended family or rental income. The backyard has large concrete patio, perfect for summer BBQ and a storage shed. The home backs onto open green space with no homes behind, giving you extra privacy. The concrete driveway offers 6 car parking's. Located close to great school, Parks, transit, shopping and recreation centers. This home offers the perfect mix of urban convenience and Suburban comfort. This house has legal basement. (id:26049)
228 The Kingsway
Toronto, Ontario
Attention Builders! Welcome to a Captivating Blend of Classic Charm and Modern Comfort in this prime Edenbridge- Humber Valley Neighbourhood. Nestled on one of Etobicoke's most desirable addresses, this beautifully maintained, turn-key home offers a rare opportunity to enjoy timeless character with stylish, contemporary updates. Situated on an impressive 181-foot deep, sun-filled lot, the property is brimming with potential, whether you envision a future addition, top-up, or custom new build.The open-concept main floor showcases pot-lights, a renovated kitchen with a centre island & granite counter tops, ample pantry and spice storage, and space for a casual eat-in area. Incredible entertaining space. The heart of the home leads to a stunning Muskoka room, a serene, light-filled retreat with scenic views of the lush yard and gardens. It's hard to believe you are right in the bustle of the City. Upstairs, you'll find three spacious bedrooms, two with walk-in closets, and a versatile bonus room off the primary, ideal for expanding the walk-in closet, adding an ensuite, or creating a small office or more storage space. A separate side entrance offers flexibility for future potential in-law suite, or studio space.The private interlocking stone driveway accommodates four to five cars, plus a detached single-car garage. Located in a top-tier school catchment and just moments from parks, the Humber River, trails, golf, and the vibrant Humbertown amenities, as well as BWV. This home offers a truly exceptional lifestyle in a prestigious west-end neighbourhood. Minutes to downtown, Airport, & Highways, TTC & Royal York Subway, Future Eglinton LRT. (id:26049)
588 Rapids Lane
Mississauga, Ontario
Turnkey Mixed-Use Property with Proven Income & Prime Location! Live, invest, or operate your dream business in one of Mississauga most sought-after waterfront communities! This rare mixed-use gem features **2,400 sq ft of stylish residential living** paired with **730 sq ft of street-level commercial space**, commercial unit currently leased at **$3,800/month**. Located steps from Lakeshore Rd in the heart of **Lakeview-Port Credit** property offers unbeatable visibility and consistent cash flow, perfect for entrepreneurs, investors, or those seeking the ultimate live-work lifestyle. Surrounded by a busy plaza, trendy retail, 5min to lake, GO Station, and QEW. (id:26049)
36 Northwood Drive
Brampton, Ontario
Ideal for First Time Homebuyers, Investors and Renovators! Welcome To 36 Northwood Dr! Great Multi-Generational Home Or Investment Property. Home Boasts Two Self Contained Units With Separate Laundries. Upper Level Unit Has 2 Generous Sized Bedrooms, Large Living/Dining Room And 4 Pc Washroom. Legal Lower Level Has 3 Bedrooms And 4 Pc Bath With Large Living Room. Great Neighbourhood, Close To Schools & Transportation, Large Backyard Perfect For Entertaining And Relaxing or Build An Accessory Unit. Waiting For Your Improvements! (id:26049)
305 - 1390 Main Street E
Milton, Ontario
Schedule B & C must accompany all offers. Sold 'as is, where is' basis. Seller makes no representation and/or warranties (id:26049)

