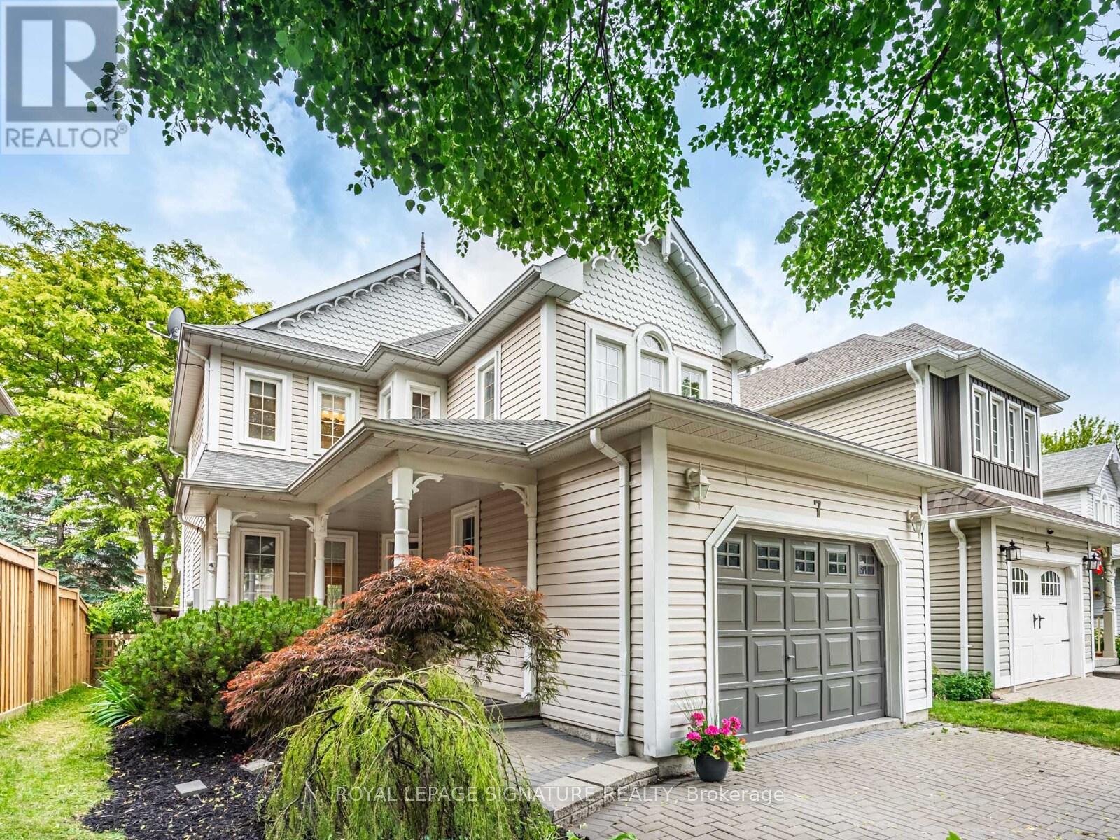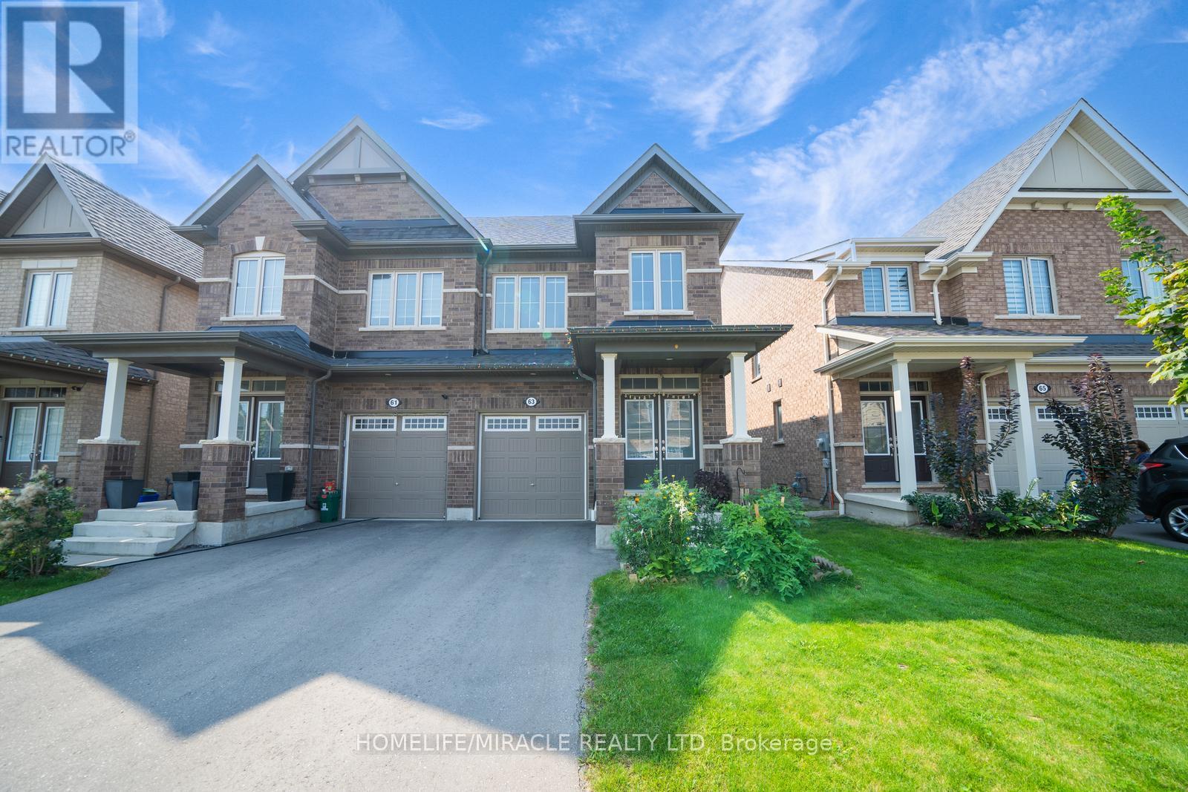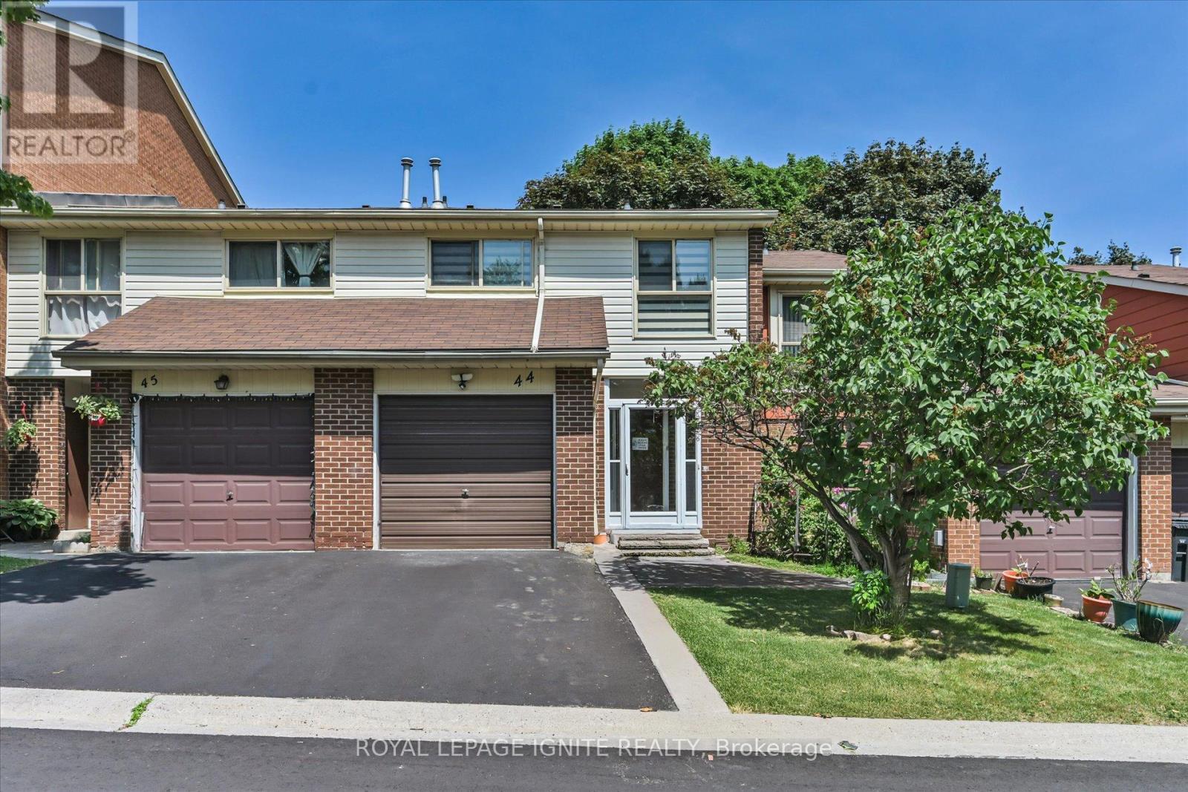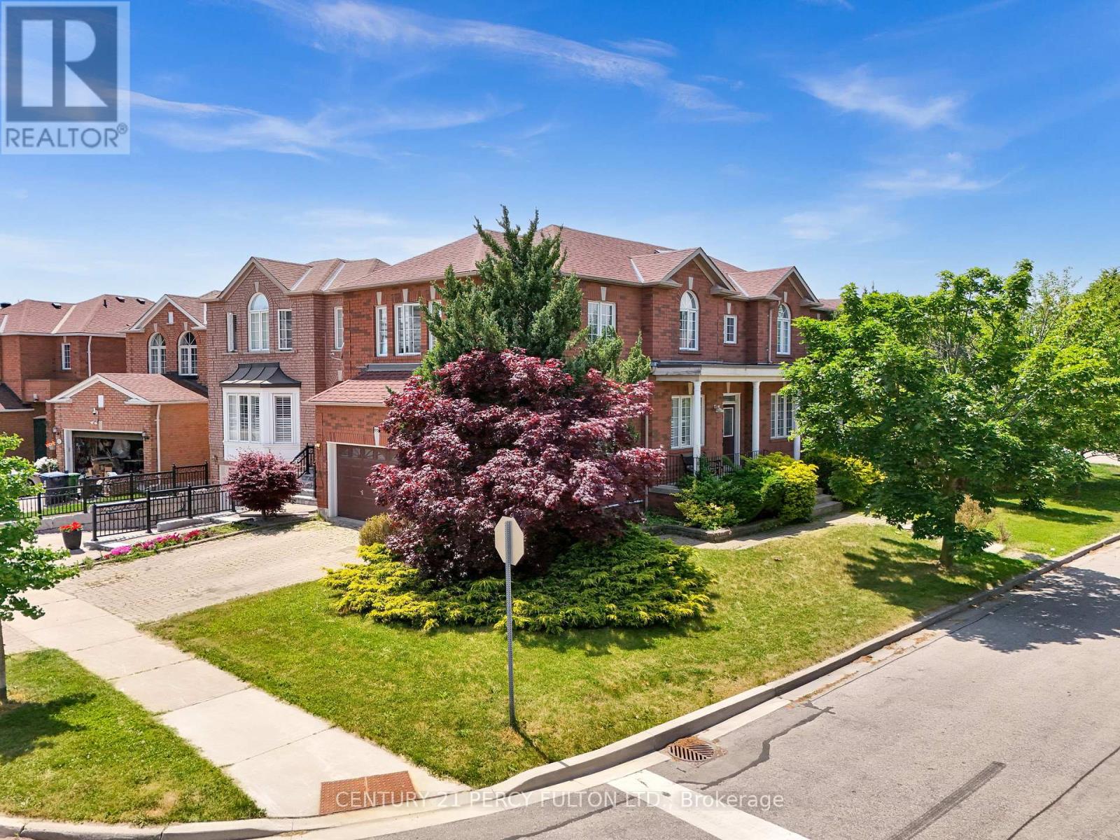2 Four Winds Drive
Whitby, Ontario
Sunlit, Stylish, And Set On A Rare 152 Foot Lot! Welcome To 2 Four Winds Drive! Flooded With Natural Light And Nestled On A Generous 35ft X 152ft Corner Lot In Whitby Shores, This Exceptional 3-Bedroom, 3-Bathroom Home Offers A Blend Of Comfort, Design, And Located Just Steps From Lake Ontario, Waterfront Trails, And Family-Friendly Greenspace. Step Inside To A Grand Two-Storey Staircase Framed By An Abundance Of Windows, Filling The Home With Warm And Inviting Ambiance. The Open-Concept Main Floor Features A Renovated Chefs Kitchen With Quartz Countertops, Stainless Steel Appliances, And A Large Island Perfect For Gatherings. The Dining Space Includes Banquette Seating, While The Thoughtfully Designed Living Room Is The Ideal Space For A Full-Size Sectional. Luxury Vinyl Plank Flooring Runs Throughout The Main Floor, Elevating The Space With Both Style And Durability. A Perfect Fit For Today's Living. Walk Out To A Spacious, Private Backyard With A Deck, Hot Tub, Lush Landscaping, And Plenty Of Room To Relax Or Entertain. Upstairs, The Primary Bedroom Retreat Offers A 4-Piece Ensuite And Walk-In Closet, With Two Additional Good-Sized Bedrooms And, When In Season, Even A Peek Of The Lake. The Finished Basement Adds A Versatile Rec Room Space, Ideal For A Play Area, Or Movie Nights, And Includes A Murphy Bed For Guests. Recent Updates Include: Dishwasher(2025), AC(2022), Kitchen(2021),Vinyl Plank Flooring(2021), 200AMP Panel(2021),Deck(2020),Hot Tub(2020),Most Windows(2015),Roof(2014). Conveniently Located Near Top-Rated Schools, Parks, GO Train, Major Highways,The Whitby Marina And All Amenities You Would Need. This Home Truly Has It All. Don't Miss Your Chance To Call This Incredible Property Home! (id:26049)
4 Sherwood Avenue
Toronto, Ontario
Charming Original-Owner Home in the Heart of Wexford. Proudly situated on a generous 50-foot lot, this well-maintained home offers a classic 3-bedroom layout and a spacious eat-in kitchen perfect for growing families or those who love to entertain. Enjoy the convenience of a separate side entrance to the basement, ideal for in-law potential or future income opportunities. Recent updates include modern thermal windows, a newer roof (2018), and gas furnace with central air conditioning, ensuring year-round comfort and energy efficiency. Nestled in a highly walkable pocket of Wexford, you're just steps to Lawrence Avenues shops and restaurants, minutes from the Eglinton Crosstown LRT, and within walking distance of Wexford Public School, Precious Blood Catholic School, and Wexford Collegiate School for the Arts. And for summer fun? Your friends and family will love the luxurious inground swimming pool perfect for staying active, entertaining, or learning to swim in the comfort of your own backyard. (id:26049)
208 Oak Park Avenue
Toronto, Ontario
Your first dream home starts here 2+1 Bed detached gem with private yard & 2 car parking. This charming, fully detached home is packed with personality, style, and space ideal for first time home buyer /young families /down sizers without sacrificing location or lifestyle. From the adorable curb appeal and welcoming covered front porch to the cozy gas fireplace perfect for winter nights, this home has all the warmth and character you've been dreaming of. Renovated throughout, the bright kitchen and spacious dining room make entertaining effortless, while the rare private backyard is your go-to summer hangout spot for BBQs and get-togethers.Inside, you'll find two spacious bedrooms plus a finished basement with a REC room, office, gym, or guest suite whatever fits your lifestyle with a sleek, fully renovated second bathroom. Theres even a bonus mudroom for extra storage or furry friends, and yes, you get private two-car parking with your own driveway (no more circling the block).Set on a wide lot in a vibrant, walkable neighbourhood, you're just minutes from the Danforth's restaurants, cafes, and shops, with TTC access and lush hiking and biking trails nearby.Detached living, outdoor space, and stylish finishes this is your oasis in the city. Move in and make it yours. **OPEN HOUSE SAT JUNE 21 & SUN JUNE 22, 2:00-4:00PM** (id:26049)
33 Ashdale Avenue
Toronto, Ontario
Welcome to 33 Ashdale Avenue. This beautifully renovated 2 bedroom, 2 bathroom semi-detached is nestled into one of Leslieville's most beloved streets - where neighbours feel more like friends. Renovated in 2018 (appliances, 2nd floor bathroom, floors) this home is full of thoughtful upgrades and inviting spaces, including a completely replaced staircase with open risers, that provides a smart layout, making every inch feel intentional. The main floor flows effortlessly from the welcoming front entry to a light filled kitchen and then out to a deep, private backyard, complete with a deck that's perfect for relaxed dining or entertaining under the stars. The finished basement offers flexible bonus space, ideal for a cozy TV room, play area, or home office. Whether you are buying your first home or rightsizing into a vibrant east-end community, 33 Ashdale offers style, comfort, and connection- all just steps from Queen East, transit, schools and local favourites. (id:26049)
1 Glenshaw Crescent
Toronto, Ontario
A Once-in-a-Generation Opportunity in Parkview Hills! Welcome to 1 Glenshaw Crescent, a truly special property tucked away in one of Torontos most exclusive and tightly held enclaves: Parkview Hills. With only two ways in or out, this serene neighbourhood is free from through-traffic, offering a rare sense of quiet, community, and privacy just minutes from the city core. Situated on nearly half an acre at the end of a peaceful cul-de-sac, this remarkable ravine-lot property is surrounded by nature, backing onto a lush, tree-lined landscape that makes it feel like your very own Muskoka retreat in the city. Owned by the same family since 1972, this stately 4-bedroom home is set on an expansive lot that measures an impressive 40 feet across the front, opening up to nearly 200 feet at the rear. A private circular driveway welcomes you with elegance and provides ample parking for guests and gatherings. The large in-ground pool, mature trees, and quiet setting create an idyllic outdoor oasis that feels more like a country estate than a city address.Inside, the home features generously proportioned principal rooms and a classic layout that offers endless potential to renovate, expand, or build the custom home of your dreams. Whether you're looking to preserve the original charm, modernize a grand layout, or create a forever home in an irreplaceable location, 1 Glenshaw Crescent is a true gem-a rare and extraordinary opportunity in a neighbourhood that very few ever leave. Privacy. Nature. Prestige. Welcome to Parkview Hills.**OPEN HOUSE SAT JUNE 21 & SUN JUNE 22, 2:00-4:00PM** (id:26049)
7 Knox Crescent
Whitby, Ontario
Welcome to this well-maintained Tribute Home in the heart of Brooklin, offering exceptional value for first-time buyers or growing families. This charming home is nestled on the picturesque, tree-lined Knox Cres just a short stroll to downtown Brooklin with its shops,top-rated schools, scenic parks, Library/Rec Centre, and quick access to the highway. From the landscaped front yard and inviting covered porch to the bright, open-concept main level, this home is designed for comfortable family living. Hardwood floors flow throughout the spacious living and dining areas, enhanced by crown moulding and a warm gas fireplace - perfect for relaxing or entertaining. The kitchen offers stainless steel appliances, a classic tile backsplash, a breakfast bar, and a generous eat-in area with a large pantry. Walk out through the garden doors to your own private backyard retreat - fully landscaped and ready for summer enjoyment! The fully finished basement expands your living space with large, above-grade windows, a spacious and flexible rec room, convenient 2-piece bath, dedicated laundry area, and tons of storage plus plenty of room to add a guest bedroom or home office. Upstairs, you'll find two well-sized bedrooms, including a spacious primary suite with a walk-in closet(complete with organizers) plus an additional double closet. The spa-inspired ensuite features a makeup vanity, relaxing corner Jacuzzi tub, and a separate shower. The 2nd bedroom features a vaulted ceiling, a roomy closet, and lovely views of the front garden. Originally designed as a3-bedroom home, it can easily be converted back if desired.Recent upgrades include: Air Conditioner (2025), Main Floor Side and Rear Windows (2025) ** This is a linked property.** (id:26049)
49 Williamson Road
Toronto, Ontario
The yellow house on the corner, you've always admired? This is it. 49 Williamson Rd is a landmark five-bedroom detached Beach home on a wide, sun-soaked corner lot, just minutes from the lake, boardwalk, Glen Stewart Ravine and Queen East. Built in 1916, this is one of the original Beach garden homes full of charm, light, and history. The main floor balances character and comfort with a beamed living room ceiling, gas fireplace, separate dining room, and a new kitchen with hardwood floors, fireplace seating area, and walkout to the south-facing garden deck. A rear sunroom with heated floors opens to a second deck beneath grapevines perfect for morning coffee or evening wine. Upstairs, you'll find four bright bedrooms and a 5-piece bath (with the potential to convert to a true primary suite with an ensuite bath). Fifth bedroom on the main floor with an adjacent bath and closet, perfect for guests or working from home. The separate entrance, modern 2-bedroom basement apartment features a separately metered, heated kitchen & bathroom floors, gas fireplace, laundry, and great potential income. Lush, mature gardens with fruit trees, perennials, and private outdoor spaces. Updated plumbing, electrical, insulation, boiler and drains. Unbeatable location: walk to top schools, rec centre, daycare, the lake, transit, and everything that makes The Beach such an exceptional place to call home. (id:26049)
5 Mappin Way
Whitby, Ontario
Welcome to 5 Mappin Way, a beautifully upgraded freehold townhome in Whitby's highly sought-after Rolling Acres community, built by Minto Communities in 2021. With 2 bedrooms, 3 bathrooms, and 1,407 square feet of stylish, functional living space, this home is modern, move-in ready, and perfect for first-time buyers or downsizers. Step inside to a bright, airy layout featuring an open concept main floor with combined living and dining areas, pot lights, and updated light fixtures throughout. The upgraded kitchen is a true showstopper, offering quartz countertops, premium cabinetry, an extra pantry, an eye-catching backsplash, stainless steel appliances, and a large island with breakfast bar seating perfect for casual meals or entertaining. Enjoy morning coffee or evening wine on your private balcony, accessible from the dining area. The home also offers garage access, an eat-in kitchen, and a versatile layout that effortlessly blends comfort with style. Located in a prime Whitby location, you're just 7 minutes to the 401, 9 minutes to the 407, and walking distance to public transit, grocery stores, Whitby Mall, gyms, parks, walking trails, and top-rated schools. Don't miss the opportunity to own this beautifully finished, centrally located townhome in one of Durham Region's most connected neighbourhoods! (id:26049)
1395 Tampa Crescent
Oshawa, Ontario
Welcome to your dream home! This beautifully renovated detached house offers the perfect blend of luxury, comfort, and convenience in one of Oshawa's most sought-after neighbourhoods. Boasting a private in-ground pool, this backyard oasis is ideal for summer entertaining or relaxing in style. Inside, you'll find a spacious, light-filled layout with modern finishes throughout, a chef-inspired kitchen, cozy living spaces, and generously sized bedrooms. Whether you're hosting guests or enjoying a quiet night in, this home delivers on every level. Some of the superb features of the house include: Prime location in Oshawa and close to Top-Rated Schools, Durham College, Parks, Shopping & Transit. Sparkling in-ground pool with landscaped backyard, Move-in ready with great curb appeal. Perfect for first-time home buyers, families or savvy investors. Its a rare opportunity to own a standout home in one of Oshawa's top locations. Roof (2014), Windows & Sliding Door (2018), A/C (2023), New Garage Door Opener, Recently Renovated Kitchen, Floors, and Recently Upgraded Curb Appeal. (id:26049)
63 Auckland Drive
Whitby, Ontario
Modern 4-Bedroom Semi-Detached Home in the Whitby's Newest Community. Welcome to this stunning 4-bedroom, semi-detached home, located in one of Whitby's newest and most sought-after communities. Perfectly blending modern architecture with functional living spaces, this nearly-new property is ideal for growing families, professionals, or anyone seeking a contemporary lifestyle in a vibrant, emerging neighborhood. Key Features: Open-Concept Living: Enjoy a bright and spacious open-concept layout, with a large living and dining area that's perfect for entertaining and family gatherings. Gourmet Kitchen: A modern kitchen equipped with premium appliances, sleek cabinetry, and plenty of counter space to inspire your culinary creativity. Elegant Master Suite: The master bedroom offers a private retreat with an en-suite bathroom and a spacious walk-in closet. Three Additional Bedrooms: Three generously-sized bedrooms, perfect for children, guests, or a home office. Private Backyard: A low-maintenance backyard that provides plenty of space for outdoor activities, BBQs, or simply relaxing with family. Convenient Parking: Driveway parking for two cars, with easy access to the home's entrance. Energy-Efficient & New Build: Built with the latest energy-efficient features and high-quality materials, offering peace of mind and low maintenance for years to come. Nestled in a growing and family-friendly community, this home is just minutes from local parks, schools, shopping, dining, and major transportation routes. With easy access to the 401 and GO Transit, commuting to Toronto or other nearby cities is a breeze. A fantastic opportunity to own a piece of Whitby's thriving new development. Schedule your viewing today and make this beautiful house your new home! (id:26049)
44 - 40 Dundalk Drive
Toronto, Ontario
Welcome to this stunning townhome, tucked away in a quiet, family-friendly neighbourhood. As you step inside, you're greeted by a perfect blend of functionality and comfort. The spacious kitchen is a chefs dream, featuring stainless steel appliances, quartz countertops, and ample pantry space. The open-concept living and dining area offers plenty of room to relax or entertain, with large windows that fill the space with natural light and sliding glass doors that lead to your private backyard ideal for summer gatherings. Beautiful hardwood floors run throughout the main floor, complemented by sleek pot lights that keep the home bright and inviting. Upstairs, you'll find four generously sized bedrooms, all featuring zebra blinds and pot lights, along with a newly renovated 3-piece bathroom. The basement adds even more value, offering a large rec room, an additional bedroom or den, and a flexible space that can be converted into a kitchen providing plenty of potential for an in-law suite. Located in the heart of Scarborough at Kennedy and Ellesmere, you're just minutes from Highway 401, public transit, grocery stores, restaurants, shopping plazas, parks, schools, Scarborough Town Centre, the DVP, GO Station, and so much more. Scarborough at Kennedy and Ellesmere, you're just minutes from Highway 401, public transit, grocery stores, restaurants, shopping plazas, parks, schools, Scarborough Town Centre, the DVP, GO Station, and so much more (id:26049)
66 Moreau Trail
Toronto, Ontario
Your Forever Home Awaits in Warden Woods! Welcome to this rarely offered, original-owner gem on a prime corner lot. Featuring 5 spacious bedrooms, a finished basement with separate entrance, and over 2,500 sq ft of sun-filled living space (plus basement!), this home is perfect for growing families.Step into a grand main floor with 18ft ceiling with a skylight that fills the home with natural light. The layout is both functional and inviting ideal for entertaining or relaxing with loved ones. Walk to elementary and high schools, Warden Subway Station, and enjoy quick access to Downtown Toronto. Located in the sought-after Warden Woods community, this home blends urban convenience with neighborhood charm. Don't miss your chance to own this stunning home in a well-established, high-demand area! (id:26049)












