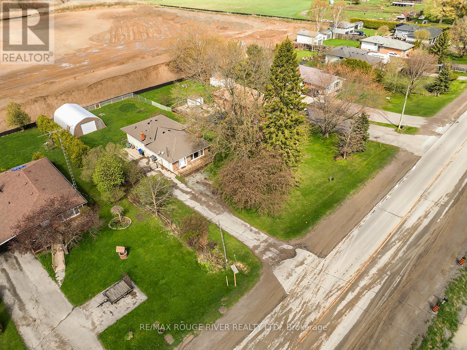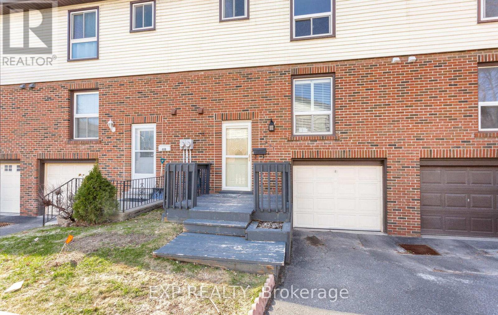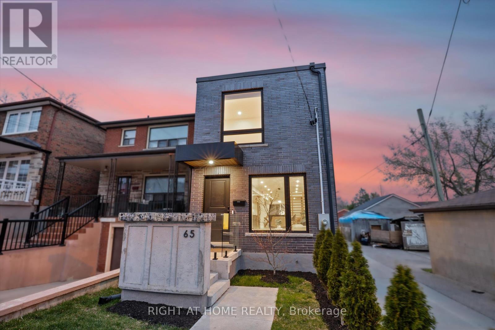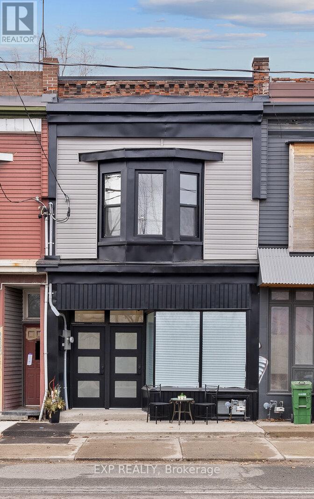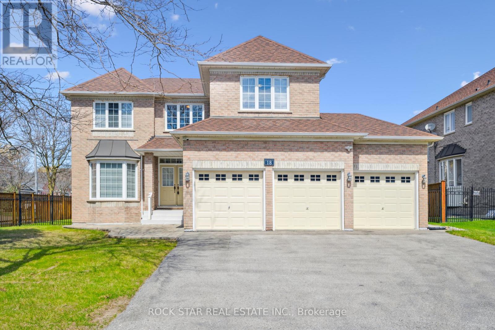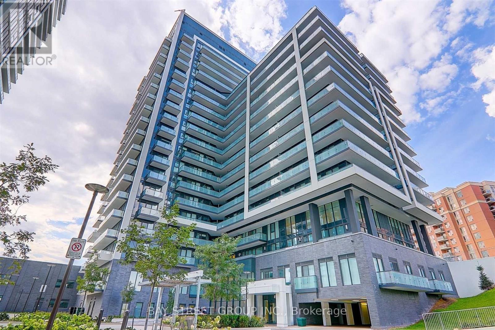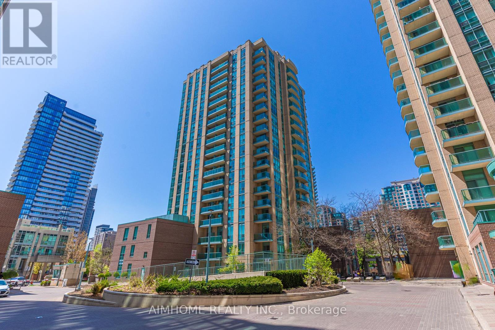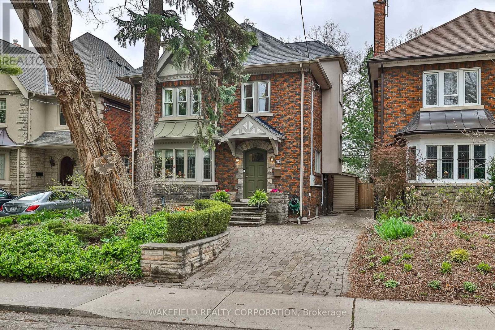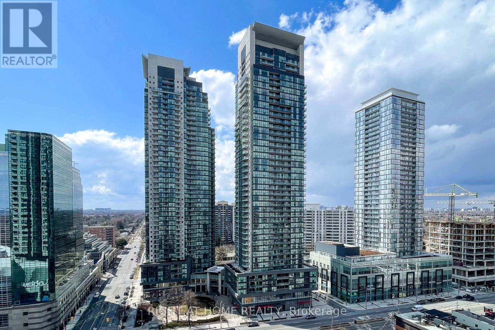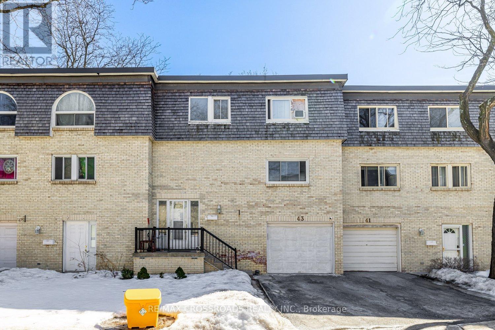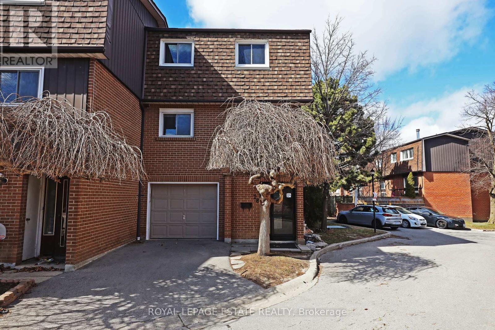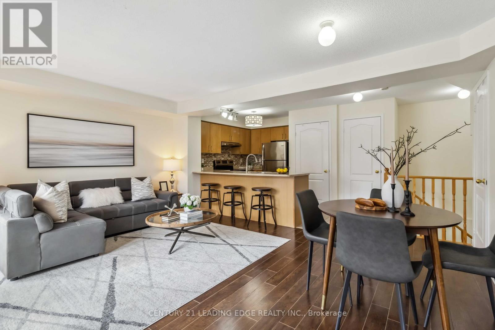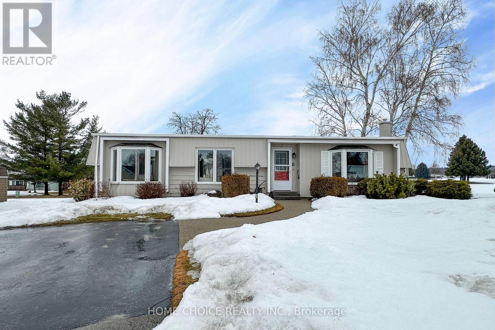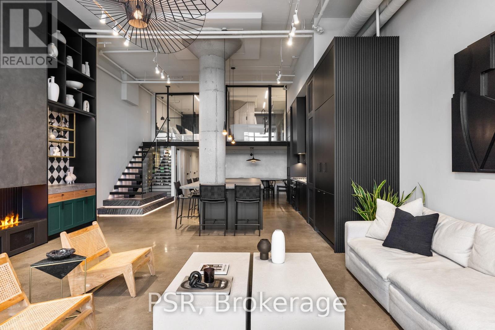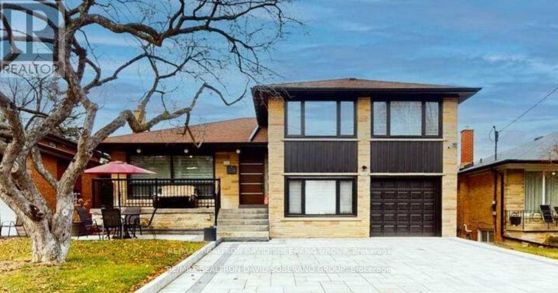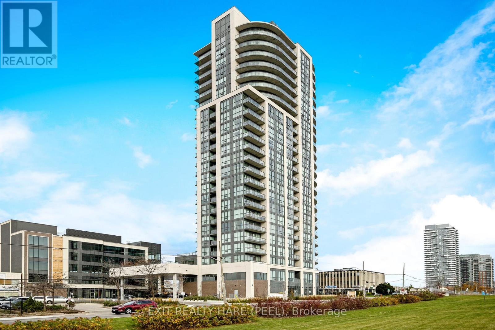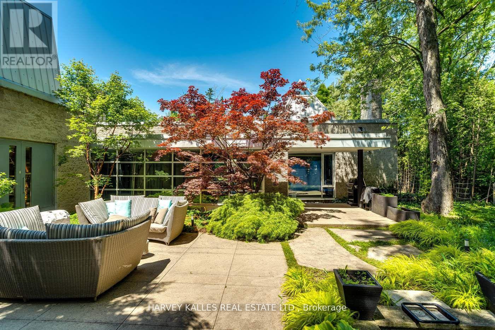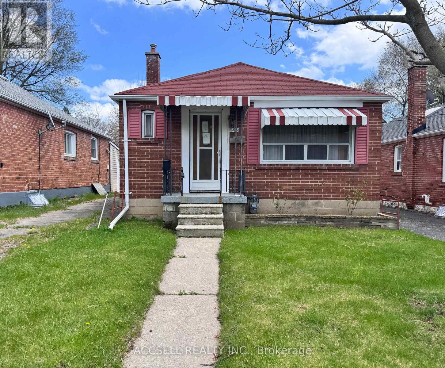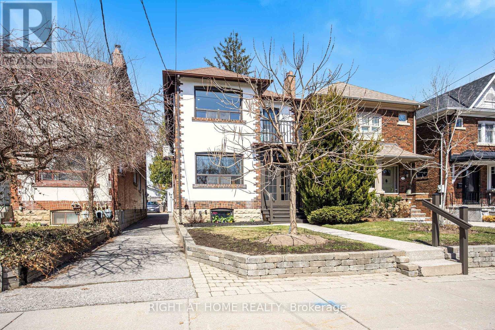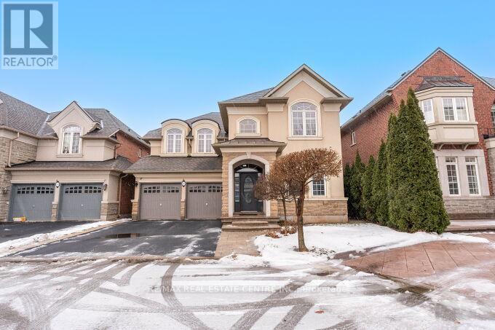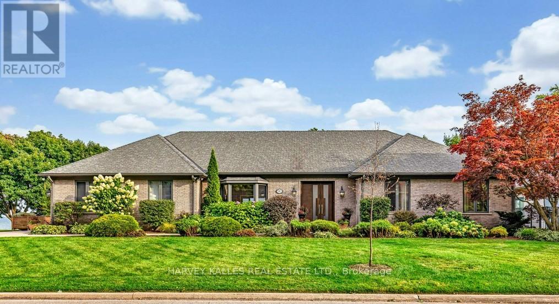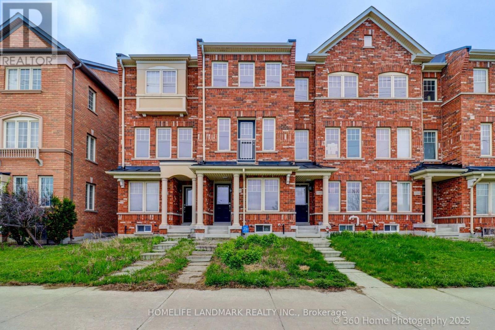28 Connorvale Avenue
Toronto, Ontario
Renovation completed in 2021 with all permits finalized. To name a few: back addition, new insulation, windows, roof, electrical, plumbing, sump pump, asphalt driveway (2024), safe n'sound white oak veneer doors, quartz backsplash. This spacious 3+2 family home features a legal basement suite perfect for rental income, in-law living, or older children seeking independence. The kitchen shines with premium appliances including Dacor, Fisher & Paykel, Wolf, and Bosch. Bedrooms feature coffered ceilings, adding enhanced ceiling height. Enjoy seamless indoor-outdoor living with double sliding doors that open to a quiet backyard and patio. A detached garage offers flexible use as a home gym, office, or extra storage. Additional storage behind garage. Ample parking is available with a tandem driveway and additional parking pad. Conveniently located near major highways for easy commuting, with schools, shops, and a mall all within close reach. Book a showing today! (id:26049)
746 Durham Regional 17 Road
Clarington, Ontario
Welcome Home To 746 Regional Road 17, In The Beautiful Town Of Newcastle! This Well Appointed 3 Level , 3 Bedroom Back-split, Sits On An Oversized 75 X 200 Ft Lot And Boasts A Plethora Of Recent Upgrades Including A Newer Roof, Furnace, AC, Windows, Fresh Paint Throughout, And Hardwood Floors!! Cook Gourmet Meals In The Large Kitchen With Stainless Steel Appliances, Which Over Looks The Living Room And Opens To The Formal Dining Room. Spend Cooler Nights Snuggled Up Around The Wood Burning Fireplace! The Property Features A Recently Installed 20 x 30 Foot Quonset Hut To Store All The Grown Up Toys! Fully Fenced Backyard!! Lots OF Parking!! Close To The 115/401, And Just Minutes To All The Amenities Of Newcastle And Bowmanville! Nothing To Do Here But Move In And Call It Home! (id:26049)
491 Ontario Street N
Milton, Ontario
ATTRACTIVE TOWN HOUSE, . W/O FROM LR TO PRIVATE DECK. LARGE EAT-IN KITCHEN. DECORATED IN NEUTRAL TONES.SPACIOUS & WELL MAINTAINED HOME IN A GOOD AREA, FINISHED BASEMENT WITH COCKTAIL BARAIR CONDITIONER(04), NEW GARAGE DOOR(06), FRONT DECK(06),UPGRADED FRONT DOOR & STORM DOOR, RENOVATED 2 PCE & MAINBATHROOM, WALK IN CLOSET, KITCHEN COUNTERS, SINK & TAPS REPLACED,RM SIZE APPROX.CONDO FEE INCULDES CABLE, CONVIENT LOCATION.Located Very Close To Hwy 401 And Downtown Milton, Hospital, Colleges, and Universities (id:26049)
813 - 19 Four Winds Drive
Toronto, Ontario
Stunning, Fully Renovated 2 Bedroom 1 Washroom Condo Boasting Just Under 1000 Sq Ft Of Bright, Stylish Living Space. Thoughtfully Designed With A Modern Open Concept Layout, The Kitchen Seamlessly Integrates Into The Dining And Sunken Living Area, Featuring Sleek Quartz Countertops, Contemporary Cabinetry, Recently Purchased Stainless Steel Appliances, Elegant Pot Lights, And Modern Light Fixtures. A Beautiful Custom Accent Wall Enhances The Dining And Living Area, Adding Character And Sophistication. The Entire Unit Has Been Freshly Painted And Features Solid Interior Doors, Rich Hardwood Flooring, A Renovated Bathroom, And A Spacious Balcony Off The Living Room. This Sun-Filled Condo Is Designed To Impress, With Natural Light Pouring Into Every Corner. Includes Ensuite Laundry, 1 Parking Spot, And 1 Locker For Your Convenience. Located In A Well-Maintained Building Packed With Exceptional Amenities Including An Indoor Pool, Sauna, Gym, Yoga Studio, Squash Courts, Basketball Court, And An On-Site Daycare Centre. Just Steps From Finch West Subway Station, York University, Walmart, Schools, Restaurants, Shopping, And More. Easy Access To Highways 400, 401, And 407.A Perfect Fit For First-Time Buyers, Professionals, Families, Or Savvy Investors Seeking A Move-In Ready Home In A Vibrant, Transit-Connected Community. (id:26049)
36 Echoridge Drive
Brampton, Ontario
Stunning Detached Home with Double Garage in a Highly Sought-After Neighborhood! Welcome to this exquisite 4-bedroom detached home offering spacious, open-concept modern living in a prime location. Carpet free home with generously sized bedrooms, this home is perfect for families seeking comfort and style. The main floor boasts an inviting open layout, featuring a bright eat-in breakfast area, a separate formal dining room, and a beautifully designed living spaceideal for both everyday living and entertaining. The finished basement apartment comes with a separate entrance, providing excellent rental income potential or a private in-law suite. Step outside to your expansive backyard deck, complete with a gazebo, creating the perfect outdoor retreat for summer gatherings and BBQs. Nestled in a highly sought-after neighborhood, this home is just minutes from top-rated schools, lush parks, shopping centers, dining options, and all essential amenities. Recent Upgrades: Brand new furnace (2023) for enhanced energy efficiency, Fully renovated basement with modern finishes and a separate entrance, Brand new flooring on the main floor for a fresh and stylish look, Fresh paint throughout the home, creating a bright and welcoming ambiance, Pot lights installed, adding a sleek, modern touch to every space and much more! Dont miss the chance to own this incredible homeschedule your viewing today (id:26049)
65 Aileen Avenue
Toronto, Ontario
This stunning custom detached home features luxurious contemporary finishes across 2,500+ sq ft of living space. It offers 4 spacious bedrooms, 5 bathrooms, and 2 car parking, all nestled at the end of a peaceful dead-end street. Designed to maximize natural light, the open-concept main floor features a chef-inspired kitchen with a striking 10-ft black quartz island with double waterfall edges, gas cooktop with pot filler, built-in wall oven, and premium appliances. Elegant millwork and seamless Aria vents add to the homes refined aesthetic. The cozy family room is perfect for relaxing, complete with built-in surround sound speakers and a modern fireplace. Enjoy peace of mind with upgraded 200 amp electrical service and a 1 waterline. Step outside to a sun-drenched, south-facing backyard ideal for summer entertaining. The outdoor space includes a gas BBQ line, deck and fence, built-in speakers, and a large storage shed. Yes, there's parking! There is space for two wide cars to park in the back and this space also has documented approval for laneway home construction! This home also features two laundry areas--one conveniently located on the main floor and another in the basement within the potential in-law suite, which has its own separate entrance. Ideally located with excellent future transit access to the soon-to-open Eglinton LRT station and the upcoming Caledonia GO Station, offering convenient commuting options once operational. Appliances include stainless steel fridge, stovetop, dishwasher, built-in wall oven, built-in microwave, washer/dryer, and elegant light fixtures throughout. Don't miss your chance to own this showpiece in a quiet, family-friendly neighborhood. DON'T MISS the video to see the virutal tour & floorplans: https://view.terraconmedia.com/65-Aileen-Ave/idx (id:26049)
2555 Dundas Street W
Toronto, Ontario
Triple the Opportunity: Live in One, Rent out Two Turnkey Triplex in Prime Toronto! 2555 & 2555A Dundas St W. LIVE SMART. EARN SMARTER. Step into Toronto real estate the bold way with this fully VACANT triplex allowing you to hand select new tenants and immediately capitalize on current market rents!. Live in one stylish unit while the other two generate passive income. Projected Annual Income: $110,400, Projected Annual Expenses: $18,724, Projected NOI: $91,676. OVER 5% CAP RATE!! 3 fully renovated suites (Lower: 2BDRM, Ground: 2BDRM & Upper: 3 BDRM) Low property expenses with significant mechanical upgrades throughout including replaced wiring, 200 AMP upgrade, HVAC (Furnace & A/C 2024), roof, new windows, new siding front/rear & complete interior waterproofing w sump-pump; all 3 units have separate entrances, ensuite laundry, 2 parking spaces at rear. Separate hydro monitored w Emporia energy sensors. Short Walk to Subway at Bloor/Dundas Transit Hub, the UP express/Bloor GO station. Nearby Great Schools/Steps to All Amenities/Great Community; Hip Cafes, Restaurants, Nature & Shopping at The Junction, Roncesvalles Village & High Park. 99 Bike score, 94 Transit Score, 93 Walk Score. Seller offers no representations or warranties related to the legal or retrofit status of units. Too many upgrades to list, see link below for Features and Upgrades List! Holding offers Monday May 12 @ 5pm. Seller reserves the right to review and accept pre-emptive offers. (id:26049)
1021 - 15 James Finlay Way
Toronto, Ontario
Stunning Condo in a Prime Location!Enjoy modern living in this beautifully upgraded condo, complete with a spacious layout and a 50 sq. ft. balcony overlooking a peaceful garden terrace. The contemporary kitchen features granite countertops with an under-mount sink, stainless steel appliances, and a sleek backsplash.Elegant touches throughout include upgraded hardwood floors, custom baseboards, premium kitchen cabinetry, and refined ceiling finishes.Located just minutes from Wilson Metro Station, the new hospital, Hwy 401, shopping, public transit, parks, plazas, and restaurants this is the perfect mix of comfort and convenience. (id:26049)
202 - 1440 Clarriage Court
Milton, Ontario
Don't miss this stunning 1 Bedroom + Den, 2 Bathroom condo that perfectly blends style and functionality! Featuring 9 ft ceilings, light grey laminate flooring, and a modern kitchen with sleek quartz countertops and fresh paint throughout, this home is move-in ready. Enjoy the open-concept layout with a spacious great room that flows effortlessly into the kitchen and out to your private, generously sized balcony ideal for morning coffee or evening relaxation. The stylish kitchen includes white cabinetry, grey quartz countertops, and premium stainless steel appliances fridge, glass cooktop with over-the-range oven, microwave, and dishwasher. The primary bedroom boasts a large window overlooking the balcony and a 4-piece ensuite complete with tile flooring and quartz counters. The versatile den is perfect for a home office or creative space, while the second full bathroom features a glass-enclosed shower, quartz countertops, and elegant tile finishes. In-suite washer & dryer. One parking space & one storage locker. Building amenities include a fully equipped fitness center, secure bike storage, a stylish party room with a kitchenette, and direct access to an outdoor area featuring BBQs. Close to Rattlesnake Golf Course, Downtown Milton, Mill Pond, Springridge Farm, and Toronto Premium Outlets. Just move in and enjoy modern condo living at its finest! (id:26049)
678 Somerville Drive
Newmarket, Ontario
Sparkling Clean, Bright & Spacious 4 Bedroom Stunner in One Of Newmarket's Most Sought After Neighborhoods! Practical & Functional Open Concept Family Home On A Huge Premium Pie Shaped Lot Siding Onto Park! Turn-Key Ready W/Thousands Spent On Custom Upgrades Incl. Kitchen W/Quartz Counters, Oversized Island, Stainless Steel Appliances, Hardwood T/Out, Custom Millwork, 8 Ft Doors On Main Floor, Custom Closets, Upgraded Light Fixtures, Pot Lights & California Shutters T/Out, Master W/Walk In Closet & Spa Like 5 Piece Ensuite! Fantastic Location Close To All Amenities Incl. Community Centres, Transit, Shopping, 404 & Walking Distance To Top Rated Schools! This Home Exudes True Pride Of Ownership! See Floorplans & Virtual Tour Attached. Don't Miss This Absolute Gem! (id:26049)
225 Warner Crescent
Newmarket, Ontario
Welcome to 225 Warner Crescent, located in the highly sought-after Summerhill Estates neighbourhood in the heart of Newmarket. This 3-bedroom, 3-bathroom freehold townhome features a rarely offered second-level family room with a gas fireplace, easily convertible to a fourth bedroom. The bright, open-concept main floor offers a comfortable living and dining area that overlooks the backyard and breakfast area, with a walkout to a private deck-ideal for entertaining.The home boasts a fully renovated modern kitchen (2025) with new cabinetry, quartz countertops, ceramic tile backsplash, a large single sink; and stainless steel appliances (2021). The spacious primary bedroom includes a 3-piece ensuite and a walk-in closet. Carpet free home with new flooring installed throughout (2021). Energy-efficient upgrades include: a new furnace, heat pump, air conditioner, and attic insulation (2023) along with Cleara windows and front door (2018). The finished basement offers a versatile recreation area complete with a projector, perfect for cozy movie nights. The garage is electric vehicle ready with a professionally installed EV charger (2022). Ideally located just minutes from parks, trails, playgrounds, baseball diamonds, basketball courts, and Yonge Street. Situated within the highly sought-after Sir William Mulock Secondary School zone, and only a short walk to YRT/Viva transit stops. (id:26049)
18 Burndenford Crescent
Markham, Ontario
A rare opportunity awaits in Markham's desired Markville neighbourhood at 18 Burndenford Crescent. A corner-lot, 4 bedroom, 3.5 bathroom Monarch-built home with a lucky house number, a 3-car garage, and around 3,000 square feet of potential. This well-maintained residence combines spacious design ready for your personal touch. The fully fenced backyard is perfect for summer gatherings, complemented by an expansive driveway with ample parking. Step inside to a bright open foyer, where bay windows illuminate the adjacent living and dining rooms, creating an inviting space for entertaining or family meals. The open breakfast area, with backyard views overlooks the family room featuring a gas fireplace ideal for relaxing. The kitchen offers abundant countertops, extensive cabinetry, and stainless steel appliances, making daily cooking and hosting a breeze. Upstairs, four good sized bedrooms provide comfort and versatility. The primary suite is a boasts a 5-piece ensuite with a soaking tub and a spacious walk-in closet. Two additional bedrooms share a well-appointed 4-piece bathroom, while the fourth enjoys its own ensuite, perfect for guests or teens. The unfinished basement, with a bathroom rough-in, offers a blank canvas for a customization, unlocking significant value potential. This move-in-ready home is equipped with a roof, furnace, and AC all under 10 years old, ensuring reliability and efficiency. Located steps from top schools, Markville Mall, parks, public transportation and all amenities, this rare find offers unmatched convenience. Explore the 3D tour and floor plans and book your showing today. (id:26049)
705 - 85 Oneida Crescent
Richmond Hill, Ontario
YONGE PARC by Pemberton! Luxurious & Functional 1+Den with 2 Bath 680 Sqft + 55sqft Balcony, No Wasted Space, Den can be used as 2nd Bedroom! Primary bedroom features spacious walk-in closet! Modern Kitchen with Quartz countertop and full size appliances; Quick walk to Langstaff GO station and future subway station, steps to Yonge Street, park, community centre, school, shopping, entertainment, quick drive to Highways 7/407/404/400. One Locker and One Parking included! (id:26049)
509 - 2055 Danforth Avenue
Toronto, Ontario
Bright 2 Bedrooms + 2 Washrooms Condo Unit in Danforth. 757Sq Ft Of Large Space, with Large Bright Window of Clear View in the living room. Steps From Woodbine TTC Subway Station. Close to Greek Town, Banks, Diners & Leslieville. 9 Ft Smooth Ceiling, Modern Kitchen & Granite Counters. Condo Amenities Include: Gym, Private Resident Lounge, Party Room, Theatre Room & Auto Share Program. (id:26049)
1412 - 60 Berwick Avenue
Toronto, Ontario
Contemporary City Living in Yonge&Eglinton Neighbourhoods * Nestled On a Quiet Street Just Off Yonge * Bright & Spacious One Bedroom Unit w/ Balcony * 9 Ft Ceiling * Modern Kitchen w/ SS Appliances & Granite Countertops * Fully Equipped Fitness Centre * A Separate Yoga/Stretching Room * 24-hour Concierge Service * Perfectly Located Just Minutes From The Subway * Top-Rated Schools * Restaurants & Boutique Shoppingwith a Walk Score of 97 * A Perfect Blend of Urban Convenience & Residential Comfort * One Parking & One Locker Both Included (id:26049)
1501 - 20 Olive Avenue
Toronto, Ontario
Renovated Spacious 1+Den In Mint Condition * Unobstructed View! * Completely Updated! Superb Layout W/ A Den With Doors In A Separate Room * In The Heart Of North York At Yonge & Finch * Steps To Finch Subway Station And Walk To All Amenities On Yonge St. * Well-Managed Condo Community! Newly Renovated Lobby And Common Area * Gated Residence For Extra Security & Privacy * 1 Parking + 1 Locker * Maintenance Fee Includes All Utilities (id:26049)
31 Hillcrest Drive
Toronto, Ontario
Located in the heart of the desirable Hillcrest neighbourhood and situated on the crest of the hill with sweeping sky and city views. This spacious family home features a generous main floor with a bright living room, formal wood panelled dining, sun filled kitchen and breakfast room and a family room that overlooks a beautifully planted garden. The large primary bedroom suite at treetop level has a vaulted ceiling, Juliette balcony with fabulous views, ensuite 4-piece bathroom and walk-in closet. The second floor includes four additional bedrooms and two bathrooms. Located just a two minute walk from the popular Hillcrest Park with its splash pool, playground, tennis and volley ball courts, open green space and dog park - this home is perfecty positioned for active families. Enjoy the vibrant local culture with St Clair's eclectic mix of restaurants, bakeries and coffee shops just up the street. Shopping is easy with major grocers and Fiesta Farms nearby and the weekly Farmer's market at the Wychwood barns is always fun. Convenient public transportation is nearby with access to two subway lines, buses and the street car - all an easy walk from the neighbourhood . Private drive and parking for two cars. (id:26049)
Lph202 - 5162 Yonge Street
Toronto, Ontario
Top Builder Menkes Luxury Gibson Condo situated in the heart of North York. Entire Unit Freshly Painted + Balcony !! Bright 1200+ Sq Ft Lower Penthouse Corner Unit with an Unobstructed View!! MUST SEE VIEW!! Direct Underground Access to Subway. Restaurants, Movies,Loblaws, etc.. 9ft Ceiling, Beautiful Light Fixtures, Floor-to-Ceiling Windows. World ClassAmenities, Excellent Recreational Facilities In Building. Extra Large Locker and 1 Parking.Maintenance Fee is Lower for its Size!! (id:26049)
164 - 1000 Asleton Boulevard
Milton, Ontario
Stunning, Upgraded 3+1 Br & 3 Washroom 2 car Garage Townhouse in the vibrant Wilmont community. The main floor offers a seamless flow with a bright, family Rm/Office or guest accommodations. making it perfect for families or those seeking home office convenience and style, second floor with a bright, open-concept Great room and high-end finishes throughout, family size Kitchen Backsplash, Stainless steel appliances , granite countertops for a sleek, elegant look, Pot lights and upgraded ceiling lights fixtures throughout A large island with ample prep space, perfect for casual dining or entertaining. A charming breakfast area that lets in natural light and overlooks the Terrace. . One of the standout features of this home is the Terace off the kitchen and dining area, offering the perfect outdoor space for morning coffee, summer BBQs, or simply unwinding in the fresh air. 2-Car Garage Enjoy the convenience and functionality offering: Ample storage for vehicles, tools, or outdoor equipment. This home is loaded with thoughtful upgrades, including upgraded flooring, laundry room at the main floor. this home is close to schools, shopping, restaurants, transit, and Milton Sports Centre. new milton hospital, Plus, with quick access to highways and GO Transit, commuting is a breeze. Move-in ready and offering a fantastic location don't miss this opportunity! (id:26049)
70 - 43 Courville Coachway Way
Toronto, Ontario
**MOTIVATEDSELLERS** After Sought Quiet Neighborhood In Pleasant View C15 Area.Bright and Spacious 3+1 Beds & 3 Baths. A Family Room Walk-Out To Yard. Minutes To Seneca College,Close To Shopping Area,Close To TTC and minutes to Hwy 404 and Hwy 401. (id:26049)
413 - 250 Lawrence Avenue W
Toronto, Ontario
Beautiful Brand New Luxury & Prestigious 1+den. Bright And Spacious, Open Concept Layout. Located At Lawrence Ave & Avenue Rd, Walking distance to John Wanless P.S.Glenview Senior P.S., Lawrence Park C.I. and Havergal private school. The Avenue Road and Yonge Street shopping district offers top-notch restaurants, shops, and specialty food shops. The private balcony provides a quiet place to relax while overlooking the greenspace and creek. Walk to the bus routes then hop on the Yonge Street subway line and you are downtown in 20 minutes! Steps to subway, easy access to public transit and 401 (id:26049)
401 - 50 George Butchart Drive
Toronto, Ontario
Welcome to Downsview Park By Mattamy Homes. Located in a 10 Storey Luxury Boutique Building. This Stunning Sun Filled Condo Has It All. Featuring a large terrace 180 square feet that may fit a sitting area and dining table to enjoy A Quiet & Serene View. This Spacious 1 Bdr is 580 square feet and Has Upgrades Galor with soaring 9 Ft Ceiling, Freshly Painted W/ Contemporary Finishes, Modern Open Concept with S/S Appliances and Quartz Countertop. *****Rogers Wifi high speed unlimited Internet Incl In Maintenance Fees. Free Bike Storage. World Class amenities with a fitness Yoga studio, games room, Party Room, Kids playroom, Pet wash Station and Bbq area. Ideal for first-time buyers needing TTC access. Convenient Location, Close To Park, School, Ttc Transit, Go Station, Hospital, Community Center, Highway 401/400/Allen, Yorkdale Mall. Parking rented for $175/month. (id:26049)
2605 - 4065 Confederation Parkway
Mississauga, Ontario
Wake up to a beautiful sunrise and a panoramic view of city/lake from this 596 sq. ft unit ...Welcome to Daniels Wesley Tower, where modern luxury meets ultimate convenience! This stunning, one-bedroom plus den unit, is beautifully appointed with an open-concept kitchen featuring sleek stainless steel appliances and quartz countertops, complemented by 9-ft ceilings and expansive windows that flood the space with natural light. Enjoy the convenience of in-suite laundry, underground parking, and a private locker, all designed for effortless living. Perfectly located in downtown Mississauga, you're just steps from highways, transit, premier shopping, dining, parks, and trails. This is more than a home; its a lifestyle upgrade waiting for you! (id:26049)
125 - 9570 Islington Avenue
Vaughan, Ontario
Experience refined living in this beautifully appointed stacked townhome, nestled in the sought-after Sonoma Village community of Woodbridge. This spacious 2-bedroom, 2.5-bathroom residence boasts elegant finishes, including rich hardwood flooring throughout and soaring 9-foot ceilings that enhance the open-concept layout. Designed for modern lifestyles, the bright and airy living space seamlessly blends comfort and sophistication, making it ideal for both everyday living and stylish entertaining. The gourmet kitchen flows effortlessly into the dining and living areas, offering a perfect setting for hosting family and friends. Enjoy the convenience of one underground parking spot and a prime location just steps from everyday essentials including a grocery store, Tim Hortons, popular restaurants, scenic parks, and nature trails. Top-rated schools are nearby, making it a perfect choice for families. Located in a friendly, safe, and well-established neighbourhood, this home offers exceptional connectivity. You're just a short drive to Vaughan Mills Mall, the charming shops of Kleinburg Village, and minutes from Highways 427, 400, and 407 ensuring an easy commute whether by car or public transit. Whether you're a first-time buyer, downsizer, or savvy investor, this luxury townhome offers the ultimate blend of comfort, convenience, and community. (id:26049)
207 - 124 Aspen Springs Drive
Clarington, Ontario
This light-filled 2-bedroom end unit in Bowmanvilles Aspen Springs community is a rare find especially with its private garage, second parking space, and exclusive locker included.Set on the second floor with no neighbours on one side and close to the quiet rear building entrance, this unit has a true sense of privacy and flow. Inside, youll find quality laminate flooring, a large eat-in kitchen with stainless steel appliances and breakfast bar, plus in-suite laundry and ample storage throughout.The walk-out balcony offers a great space to unwind, while the primary bedroom features a walk-in closet, and the second bedroom is the ultimate flex room perfect for a home office, nursery, or guest space.Whether you're starting your journey, investing wisely, or making a fresh start, this condo delivers lifestyle, convenience, and long-term value just minutes to Hwy 401, future GO Train, and all of Bowmanvilles best spots. (id:26049)
96 Emperor Street
Ajax, Ontario
Incredible Value! Spacious Bungalow with Separate Entrance Listed at Just $779,900! Why settle when you can get more for less? Welcome to this charming, solid-brick 3+2 bedroom semi-detached bungalow offered at the lowest list price in the area! Perfect for first-time buyers, growing families, or savvy investors, this home delivers unbeatable space, versatility, and income potential (2 bed basements have been renting $1700-$1900 while 3 bedroom main floors $2400-$2600). Step into a bright and functional main floor with 3 spacious bedrooms, a full 4-piece bathroom, and a sun-filled South facing living/dining area ideal for hosting or relaxing with family. The large kitchen features ample storage and accesses the side door. Downstairs, the finished basement with separate side entrance offers two additional bedrooms, a full bath, and a large living/dining area & kitchen ready-made for in-laws, guests, or a potential rental suite to help offset your mortgage. Outside, enjoy a private driveway with parking for up to 3 vehicles and a fully fenced yard. Situated in sought-after South East Ajax, 96 Emperor Street offers unparalleled convenience for families and commuters alike. Families will appreciate the proximity to reputable schools such as St. Bernadette Catholic School, St. James Catholic School, and Southwood Park Public School, all within a short distance. For outdoor enthusiasts, Ajax Waterfront Park and Rotary Park provide scenic trails and recreational facilities just minutes away. Daily errands are a breeze with nearby shopping options including Walmart, Costco, LCBO, and Shoppers Drug Mart. Commuters will benefit from easy access to Highway 401 and the Ajax GO Station, ensuring seamless travel throughout the GTA. Additionally, Lakeridge Health Ajax Pickering Hospital is conveniently located just blocks away. Don't miss your chance to get into the market with a property that checks every boxspace, value, and opportunity. Offers welcome anytime! (id:26049)
28 - 3100 Kingston Road
Toronto, Ontario
Charming Corner Condo Townhouse. End unit on Private street backing onto a park in the heart of Cliffcrest. Literally steps to all amenities, including: Shoppers Drug Mart, LCBO, Library, Banks, tons of restaurants and local businesses plus the brand new No Frills in Cliffcrest Plaza. Walk through the back gate to HA Halbert school with public playground and outdoor pool. Minutes from the Beach, Bluffers Park and easy access to downtown with TTC at the door. Inside you'll find 4 + 1 bedrooms, bright spacious Living room with 12 and half foot tall ceilings and wood burning fireplace, along with walkout to private yard. Open concept modern kitchen combined with dining area makes for ideal entertaining, managing a growing family or both. Funky, fresh, functional and fun this space is the place you'll want as your own! Offers anytime. (id:26049)
37 Woodlawn Avenue W
Toronto, Ontario
Spectacular home nestled in one of Toronto's most desirable and prestigious neighborhoods, no expense was spared in the re-construction and design of this extraordinary home in Summerhill. Perfectly situated on the south side of Woodlawn Ave West, featuring breathtaking panoramic skyline views including the iconic CN Tower. Feel immersed in the city yet enveloped in nature with peaceful surroundings Steps to Yonge St., enjoy all Summerhill has to offer: upscale dining, cafes, boutiques, parks private schools. 3663 square feet (including walkout basement) with 9ft ceilings, 4 bedrooms, 4 bathrooms, Cambridge Elevator. Main floor is open concept featuring a Downsview Kitchen w/ Sub-Zero fridge, Wolf Oven/Induction cooktop, Miele Dishwasher. Bright dining room with deck overlooking backyard, spacious living room w/ fireplace. Second floor boasts 2 bedrooms, 4-piece bath, laundry, family rm/office (R/I for bar), oversized deck w/ skyline view. Third floor is stunning! Primary bedroom spans the entire floor. Wake every morning to spectacular skyline view with 2 Juliet balconies. Complimented by a cozy seating area with gas fireplace leading to walk-in closet and spa-like 5-piece bathroom. Basement w/ 9 ft ceilings has a private side & rear entrance w/ patio doors opening to the large deck & backyard. Basement has option as a legal apartment but currently setup for single family.1 bedroom, 3-pc bathroom, laundry, living area w/ kitchen roughed in. Other features include new limestone front facade,glass railings,heated driveway/walkway/steps,Generac generator,water filtration system,heated tile floors,smart lighting,audio system, security/cameras, 3 Gas BBQ connections,skylight,California closets,beautiful vine along the laneway side of the home. **EXTRAS** New Roof, White Oak flooring, New backyard fencing landscaping, Skylight over stairs, New Windows Doors, New Insulated Concrete Floor in Basement w/ Waterproofing Weeping Tile, 2 Mech Rooms w/ Zoned Heating System. (id:26049)
3585 Stonecutter Crescent
Mississauga, Ontario
Situated in the highly desirable west end of Mississauga, this stunning home offers over 4,500 sq. ft. of beautifully finished living space in a prime location just minutes from major highways, top-rated hospital, and shopping center. Perfectly suited for multi-generational living, the main floor features a spacious bedroom with a private full bathroom, ideal for parents or guests. The functional kitchen flows into a bright dining room, a generous living area, and a private office offering a perfect blend of comfort and practicality. Upstairs, the elegant primary bedroom boasts a large 6-piece ensuite and built-in storage, complemented by an open-concept family room with nook designed for cozy evenings together. The fully finished basement includes a professionally designed for fitness and yoga studio with large mirrored wall for all your entertainment needs. Flooded with natural light thanks to numerous large windows, the homes brightness is enhanced even further by over 90 newly installed LED pot lights. Additional highlights include a top-tier, maintenance-free metal roof and a fresh coat of designer paint throughout, giving the entire home a clean, modern, and move-in-ready feel. Step outside to a beautifully maintained backyard featuring a spacious, fully enclosed four-season sunroom with large windows and ventilation, perfect for enjoying the outdoors year-round. The sunroom comes furnished with a comfortable patio sofa set, ideal for family gatherings or relaxing evenings. A built-in Natural gas line connects directly to the BBQ grill, making outdoor cooking a breeze. A newly installed large shed offers plenty of storage for seasonal items and garden tools. (id:26049)
77 - 277 Danzatore Path
Oshawa, Ontario
This fabulous townhouse offers a spacious great room, a large eat-in kitchen, and stainless steel appliances, all complemented by a private garage and driveway. Located in a prime area, it's within walking distance of Durham College, close to Costco, major highways, and GO transit, with schools, school bus routes, and a .retail center just steps away. Perfect for first-time homebuyers or investors. (id:26049)
54 - 5050 Intrepid Drive
Mississauga, Ontario
Priced to Sell! Welcome Home to This Beautiful and Bright 2 Level Unit with Modern Open Concept Main Floor Complete with a Walk Out to A Great Size South West Facing Balcony. Spacious & Bright Combined Living and Dining Room. The Kitchen boasts Stainless Steel Appliances, a Convenient Breakfast Bar and Overlooks the Living and Dining Room. The Lower Level has New Luxury Vinyl Flooring and has 2 Full Bathrooms. The Primary Bedroom can be your own escape with your full 4 Pc Ensuite Bath, Walk In Closet and Large Glass Walk Out to Your 7' 3" x 5' 8" Private Patio. There is a Children's Playground in the Complex and you are walking distance to a number of fantastic parks where you will find Splash Pads, Tennis Courts, Soccer Fields, Additional Playgrounds and trails. This home is perfectly situation for great connectivity to Highways 403, 401, 407 & the QEW. You are also only about 12 minutes to Oakville or Streetsville. Wonderful Complex and Friendly Neighbourhood. Convenience are at the heart of this homes location. You are close to shopping and all amenities. The area is a food lovers dream with countless places to eat where you can find anything and everything you crave. Churchill Meadows Community Centre and Mattamy Sports Park is also nearby where you can enjoy Swimming, Therapy Pools and so much more. There are also Multiple Medical Centers all within walking distance. This is a great property and a great place to call home. (id:26049)
8 Seventh Hole Court
Clarington, Ontario
Lovely Bungalow situated on the 7th Hole of Wilmot Creek, an Adult Lifestyle Community, Overlooking the shores of Lake Ontario. This Newcastle Model Home Has an attractive Backyard and View. The Much Sought After Large Horseshoe Shaped Kitchen Has A Generous Amount of Cupboards including a moveable Island, Built In Microwave And Dishwasher. Gas Fireplace in the oversized living area, Laundry In Bathroom, Generous Primary Bedroom With Walk In Closet, Family Room Walk Out to Large Private Deck Overlooking Golf Course. Neutral Colors, Pride of Ownership, Move In Ready And Waiting For You To Call It Home, Come And Experience All That Wilmot Creek Has To Offer. Shingles (2013), Windows Updated (2013) (id:26049)
503 - 90 Sumach Street
Toronto, Ontario
Welcome to the Brewery Lofts, a truly one-of-a-kind hard loft that has been meticulously renovated to combine luxurious finishes with stunning architectural design. Spanning nearly 2,100 square feet across two levels, this extraordinary space is a showcase of style and sophistication. Upon entering, you are greeted by a spacious foyer featuring a custom 10 x 5-foot mirror and soaring 14-foot ceilings. Adjacent to the foyer is a generously-sized den, which can function as a separate room or a second bedroom, offering flexibility to suit your lifestyle. The open-concept kitchen is a chef's dream, boasting a striking 12 x 5-foot rugged concrete quartz waterfall island, top-of-the-line appliances, and custom cabinetry with ample storage, including a built-in coffee bar. The kitchen seamlessly flows into the expansive living room, featuring 14-foot ceilings, a custom media unit, built-in steam fireplace, and dry bar that creates the perfect setting for entertaining or relaxing. Floating oak stairs lead you to the second level, which is entirely dedicated to the primary suite. This private retreat features a custom walk-in closet and spa-like ensuite bathroom with gorgeous Italian ceramic tiles, a double vanity, a walk-in shower, and a stand-alone soaking tub. Every detail has been thoughtfully designed to provide a sanctuary of comfort and luxury. As you explore further, you'll discover a dedicated 75-bottle wine storage and display room. The property also includes two convenient parking spaces. (id:26049)
3905 - 395 Bloor Street
Toronto, Ontario
Luxurious The Rosedale On Bloor Condo. Bright And Spacious, Functional Layout. Sliding Doors At Den Can Be 2nd Bed Room. Close To Yonge/Bloor, School, Hospital, Yorkville, Restaurants, Shopping And All Amenities. Great Recreational Facilities. TTC/Subway Station At The Door. (id:26049)
134 Hove Street
Toronto, Ontario
Welcome to this beautiful, fully updated side-split home offering approximately 2,000 sq. ft. of stylish and functional living space! Featuring 4 beautifully renovated bedrooms, this home is currently used as a 5-bedroom but offers the flexibility to convert one into a home office or gym.The modern kitchen includes stainless steel appliances, sleek cabinetry, and a walkout to the backyard deck featuring a beautiful Gazebo perfect for entertaining. The spacious, open-concept living and dining area provides a warm and inviting atmosphere. Enjoy the added bonus of a fully finished and renovated 1-bedroom basement apartment with a separate entrance, ideal for rental income or extended family. Situated in a prime location with easy access to grocery stores, schools, shopping malls, major highways, Sheppards Plaza, and more! This home is a must-see! (id:26049)
8 Bakewell Street
Brampton, Ontario
View 3D Virtual Tour & floor plans! Welcome to 8 Bakewell St.! This beautiful 1521sqft 3-Story Townhouse with 3+1 bedroom, 3-bathroom townhouse, is conveniently located at the border of Mississauga and Brampton. This home offers a perfect blend of comfort and functionality, an ideal choice for young families or professionals. Main level has a finished den with its own ensuite 2pc bathroom, and a walk-out to the backyard. This space serves as a fourth bedroom, a family room, a home office, or even a guest suite perfect for adapting to your lifestyle needs. nd floor features a well-designed laundry, living, kitchen (complete with stainless steel appliances, sleek granite counter-tops, and a breakfast bar), dining area and 2-pc bathroom. 3rd floor has three generously sized bedrooms and one 4pc bathroom. Each room is bright, filled with natural light, and offers plenty of closet space. Nestled in a family-friendly neighborhood, this townhouse is just minutes from major highways, ensuring an easy commute to Mississauga, Brampton, Schools, parks, shopping centers, and other essential amenities are all within close reach, adding to the convenience of this prime location. Easy access to Highway 407 and 401. Don't miss the opportunity to make this wonderful townhouse your new home! (id:26049)
901 - 15 Lynch Street
Brampton, Ontario
Like New Modern 1 Bedroom + Den Condo! Experience Sophisticated living in one of Brampton's newest and most sought-after condo buildings! Bright Open Concept Layout. Enjoy lots of natural sunlight with 9 foot ceilings and floor-to-ceilings windows. Picturesque North Westerly views from your own private walk-out balcony. A Contemporary Kitchen is Equipped with Stainless Steel Appliances, Quartz Countertops & Centre island. Stylish laminate flooring throughout. Added Convenience of 1 underground parking space and storage locker. Easy access to Transit, Downtown Entertainment, Library, Parks and more...Don't miss this incredible opportunity to live in an elegant space designed for comfort and style! (id:26049)
41 Discovery Trail
Vaughan, Ontario
Bright & Spacious 3 Bedroom, 3 Bathroom Mattamy Three Bedroom Semi on Discovery Trail !!!! Beautifully Eat in Kitchen Outfitted with Kraftmaid Cabinetry and Ceasarstone Countertops !!!! Upgraded Stainless Steel Appliances !!!! Walk out to Your Maintenance Free Private Backyard & Landscaping Ideal for Entertaining!!!!! Equipped by Gas BBQ Connection and more! Spacious Bedrooms, Main Floor Laundry, Extra Family Space in the Partially Finished Basement !!!! Central To Subway, Vaughan Mills, Schools, Parks, Highways 400 & 407, Near Hospital, Wonderland. New Roof (2018), AC (2023), Furnace (2018), Garage Door (2016). Won't Last Long !!!!!! (id:26049)
92 Westwood Lane
Richmond Hill, Ontario
Welcome to 92 Westwood Lane, a home that stands as a testament to architectural excellence, having been awarded the GovernorGeneral's Medal for Architecture. This rare and iconic masterpiece, designed by the acclaimed Toronto architect Bruce Kuwabara,has been thoughtfully transformed by Two A Design to offer a modern touch. The interior is filled with natural light and featurestop-of-the-line appliances while maintaining a subtle, cozy ambiance. Large windows seamlessly integrate indoor and outdoorspaces, creating a serene oasis. Each room is spacious and meticulously designed to ensure both functionality and aesthetic appeal. Featuring 9 bedrooms, 8 bathrooms, and a modern kitchen equipped with top-of-the-line Gaggenau appliances, this residence alsooffers a studio space ideal for a work-from-home oasis. Built on a generous 100' x 250' lot, the grounds, gardens, and courtyardscreate a tranquil setting, offering complete privacy. (id:26049)
493 Dawes Road
Toronto, Ontario
Prime Opportunity In East York! Don't Miss Out! This Is Your Chance To Own A Solid Property On A Generous 33 Ft X 110 Ft Lot In A Sought-After East York Location. Ideal For Renovators And Investors, This Home Offers Endless Potential With Its' Spacious Layout, Large Bedrooms, And A Separate Entrance To The Basement. Perfectly Situated Within Walking Distance To The TTC And Just Minutes To The DVP, GO Train, Subway Stations, Downtown, Restaurants, Supermarkets, And Shopping Centres, Convenience Is At Your Doorstep. Don't Miss This Rare Opportunity To Unlock The Value Of A Fantastic Property In A High-Demand Area! (id:26049)
54 Mcnairn Avenue
Toronto, Ontario
Welcome to this turn-key legal duplex, offering nearly 2,000 square feet of comfortable living space(1,948 sq. ft. as per MPAC). Perfectly situated within walking distance to Yonge Street, Rosedale Golf Club, top-rated restaurants, and the subway, this property is an incredible opportunity in one of Toronto's most desirable neighborhoods. Featuring two above-ground units, each with two spacious bedrooms, and a full kitchen, this home is ideal for large families or investors looking to profit from day one. Both kitchens are brand new, boasting Quartz countertops, stainless steel appliances, microwaves, and dishwashers for modern convenience. New bathrooms with heated floors. Two Electrical Meters total 200A. Each unit is also equipped with a MITSUBISHI H2i Plus Heat Pump, a top-of-the-line, energy-efficient heating system. A separate entrance to the basement provides exciting potential to create an additional income-generating unit. A detached two-car garage at the back, plus additional parking on the driveway, offers ample space for multiple vehicles. Located in one of Toronto's best school districts, this property delivers both lifestyle and long-term value. Move in and enjoy, or start earning immediately! (id:26049)
3377 Sixth Line
Oakville, Ontario
Priced to Sell!!!! Stunning End Unit Townhome in Oakville's Rural Community-,This 1 Year New Townhome boasts the finest finishings in the neighborhood. Featuring 4 spacious bedrooms and 4 modern washrooms, this freehold property is situated in the heart of Oakville's serene community.The home includes a double car garage and Car Parking for 4 Cars The open-concept living and dining rooms seamlessly flow onto a balcony, perfect for Relaxing / Entertaining or creating a welcoming space for family gatherings. Designed for convenience, the property offers a separate dining area and a dedicated office/den, ideal for working from home.The Living/Dining Area flows seamlessly into a Modern Kitchen with Granite Counters, Stainless Steel Appliances and a Pantry.The third floor houses 4 bedrooms, including a luxurious primary bedroom with a 6 Pc ensuite and a walk-in closet. Large, beautiful windows provide clear views, and the laundry is conveniently located on the second floor.The unfinished basement with Rough in for full bath offers additional space that can be transformed into an entertainment area or converted into an in-law suite and is awaiting your personal touch.Located close to top-rated schools, GO transit, and major highways, this home offers the perfect blend of tranquility and accessibility. Don't miss the opportunity to make this exceptional property your new home! (id:26049)
3512 Rebecca Street
Oakville, Ontario
Absolutely Stunning 4 Bedroom Detached Home Located In Prestigious Oakville and Walking Distance To The Lake ! This Home Boasts A Finished Basement Complete With Rec Room, Bedroom, 3 Pce. Bath and Kitchen | Stone & Stucco Frontage | Hardwood Floors On Main Floor | Pot Lights | Coffered Ceilings | Oak Stairs With Iron Wrought Pickets | High Ceilings | California Shutters | Upgraded Tiles | Upgraded Light Fixtures | Updated Kitchen With 42 Inch Cabinets, Granite Counters, Top OF The Line S/S Appliances, Undermount Sink, Crown Moulding, Ceramic B/Splash and Breakfast Island | A Breeakfast Area That Is Walkout To An Entertainers Dream Patio Deck | 3 Full Bathrooms On The 2nd Floor With Great Size Principal Rooms | Brand New Gas Furnace..The List Goes On.. (id:26049)
525 Cavanagh Lane
Milton, Ontario
Welcome Home! Your gorgeous, end-unit, semi-detached townhome awaits in one of the most family friendly and highly sought after neighbourhoods in all of Milton. A dream for any new family, as your new home is steps from highly rated schools, shopping and more. Nothing says home like being able to walk your kids to school! This home features a main area large enough for the entire family: a full-kitchen for your family's best chef, a separate eating area to keep an eye on your little ones as they eat, a large breakfast bar that also over-looks your new dining room/homework station. Multi-tasking at it's finest as you cook dinner for everyone while also being able to help out with the latest word problem of the day! After a long day, enjoy the sunset on your beautiful balcony and enjoy some peace and quiet. With an expanded driveway, you'll have plenty of room for 3 cars, no need to worry about Milton's overnight parking laws here! And with an oversized ground level foyer, the entire family can step into your new home without bumping into each other. This home has everything your family needs now as well as in the future. Take a look today and fall in love! (id:26049)
102 Richwood Crescent
Brampton, Ontario
Stunning Open Concept Fully Upgraded Freehold (No Maintenance Fee) 3 Bedroom 2.5 bath Townhome in Prime Convenient Central Location, Nestled on a Quiet Family Friendly Street! The moment you enter you will be Greeted With Double Doors and a Grand Entryway, Freshly Painted Walls and Crown Molding in this Meticulous Home. The Large Desirable Granite Kitchen Island Anchors the Highly Sought After Open Concept Living Space; Encompassing The Kitchen, Living & Dining Area. The Kitchen Boasts Granite Counters, Lg Undermount Sink, Backsplash, Stainless Appliances, Loads of Storage and Conveniently Walks out to the Backyard Oasis. The Backyard Features Professionally Landscaped Patio, Deck, Custom Stone built-in BBQ and Cooking Area. This Home is Absolutely Perfect for Entertaining! Upstairs you will find Laminate Floors throughout the 3 bedrooms also 2 Full Baths & a Massive Hotel Like Primary Bedroom Sanctuary Complete with 5 Piece Ensuite with Quartz Counter and Custom Stone Stand-up Shower. The basement boasts a Custom Wet Bar and Den to Chill out with your family and Friends or add a Pullout Sofa Bed to host Visitors! This Home is minutes to All Amenities, Transit & Schools. Treat your family. This is a home to be proud of! (id:26049)
90 Oaklands Park Court
Burlington, Ontario
Exclusive ultra-private, this street is home to many of Canada's most prominent families. Located on the shores of Lake ON it has almost an acre, with Burlington and Oakville mins away. The multi-million reno on this bungalow has transformed it into open concept west coast modern aesthetic using natural materials of wood, marble, stone and granite. The architecture embraces the natural setting offering multiple glass walk-outs to the water and views from all the principal rooms. The hot tub, pool with infinity edge overlooking the Bay is irresistible! One a few properties that are allows for a dock. Imagine, after work, you pop into your boat or kayak for a quick work out before slipping into the hot tub. The Great Room has a book matched marble floor to ceiling marble fireplace that is calling for a roaring fire on a winters night. The Observatory Room is special place, whether it is evening drinks or morning cappuccino you will find yourself drawn to sit and watch the lake. **EXTRAS** Air exchanger, Alarm system. Separate heating controls, hot water tank & Irrigation system. (id:26049)
55 Marlow Crescent
Markham, Ontario
Fully Renovated Family Home w/ Separate Entrance In-Law Apartment! This immaculately maintained home has been fully renovated inside & out over the last 5 years with high-end finishes! Approx 2,000 Sq Ft of Total Finished Living Space! Located in a highly desired community just steps to Markville Mall, Markham Centennial Park & Top Rated Schools, such as; Markville S.S, St. Matthew Elementary & Central Park P.S. Easy Access to Transit & So Much more! Open Concept Main Floor w/ Laundry Room, Hardwood floors, Stunning New Kitchen, Pot Lights, Smooth Ceilings & Walk-Out to Large Deck & Fully Fenced Yard. Spacious Primary Bedroom w/ Large Closet & Spa Like En-Suite Bath. Downstairs offers separate entrance to a one-bedroom in-law suite w/ *rare* 9' Ceilings, newly renovated kitchen, flooring, pot lights, separate laundry & large storage room! Great space for extra income, extended family & easily used as a single family recreation room! Awesome curb appeal with Custom Interlocking front & side, large driveway w/ no sidewalk! Quiet Family Friendly Street. Excellent Opportunity & Incredible location!! Quick Access to HWY 7, HWY 407 & HWY 404! NEW Kitchen '19. NEW All Bathrooms '19. NEW Hardwood & Lam Flooring, Paint, Trim, Pot Lights & Smooth Ceilings '19. NEW Appliances '19. NEW Staircase '19. NEW Interlocking '21. NEW Furnace '19. NEW Air Condition '21. NEW Roof '20. NEW Windows & Sliding Door '20. NEW Basement In-Law Suite '19. NEW Basement Soundproof Ceiling Insulation '23. NEW Attic Blown Insulation '20. ** This is a linked property.** (id:26049)
5293 Major Mackenzie Drive E
Markham, Ontario
True Freehold Townhouse in the Heart of the Highly Sought-After Berczy Community! This Bright and Immaculate 3-Bedroom Home Offers Over 1,700 Sq Ft of Well-Designed Living Space, Exceptionally Maintained! Features a Spacious Living Room and South-Facing Primary Bedroom with 4-Piece Ensuite and Walk-In Closet. The Modern Kitchen Overlooks Peaceful Green Fields, While Designer Interior Colours Create a Warm, Contemporary Feel. Convenient Main Floor Laundry with Direct Garage Access. Located Within the Boundaries of Top-Ranked Schools Pierre Elliott Trudeau High & Stonebridge PS. Steps to Parks, Transit, and All Amenities A Rare Opportunity in a Prime Location! (id:26049)


