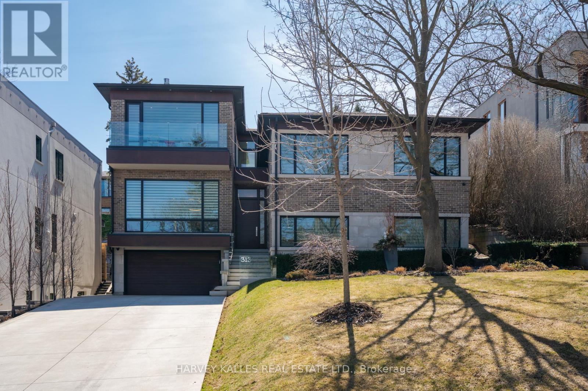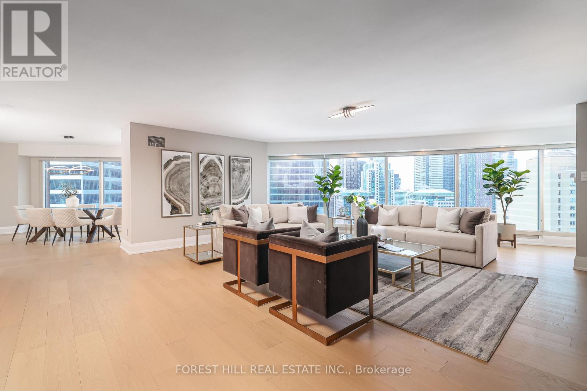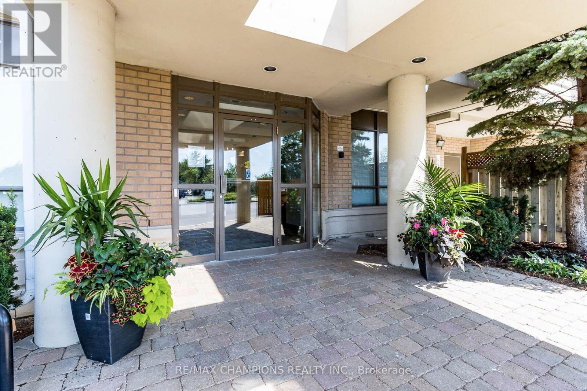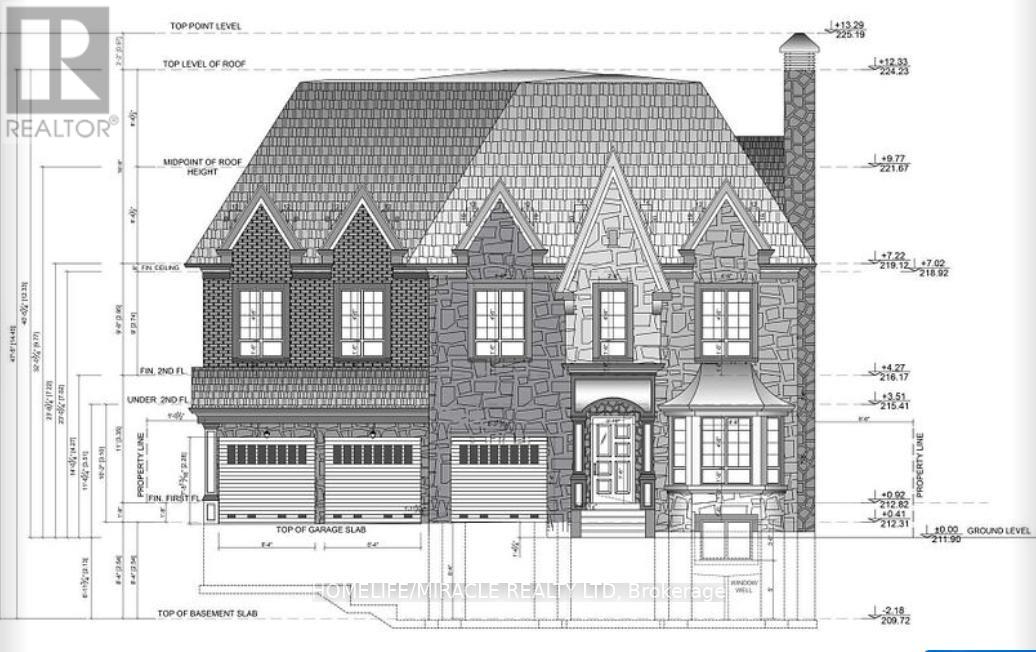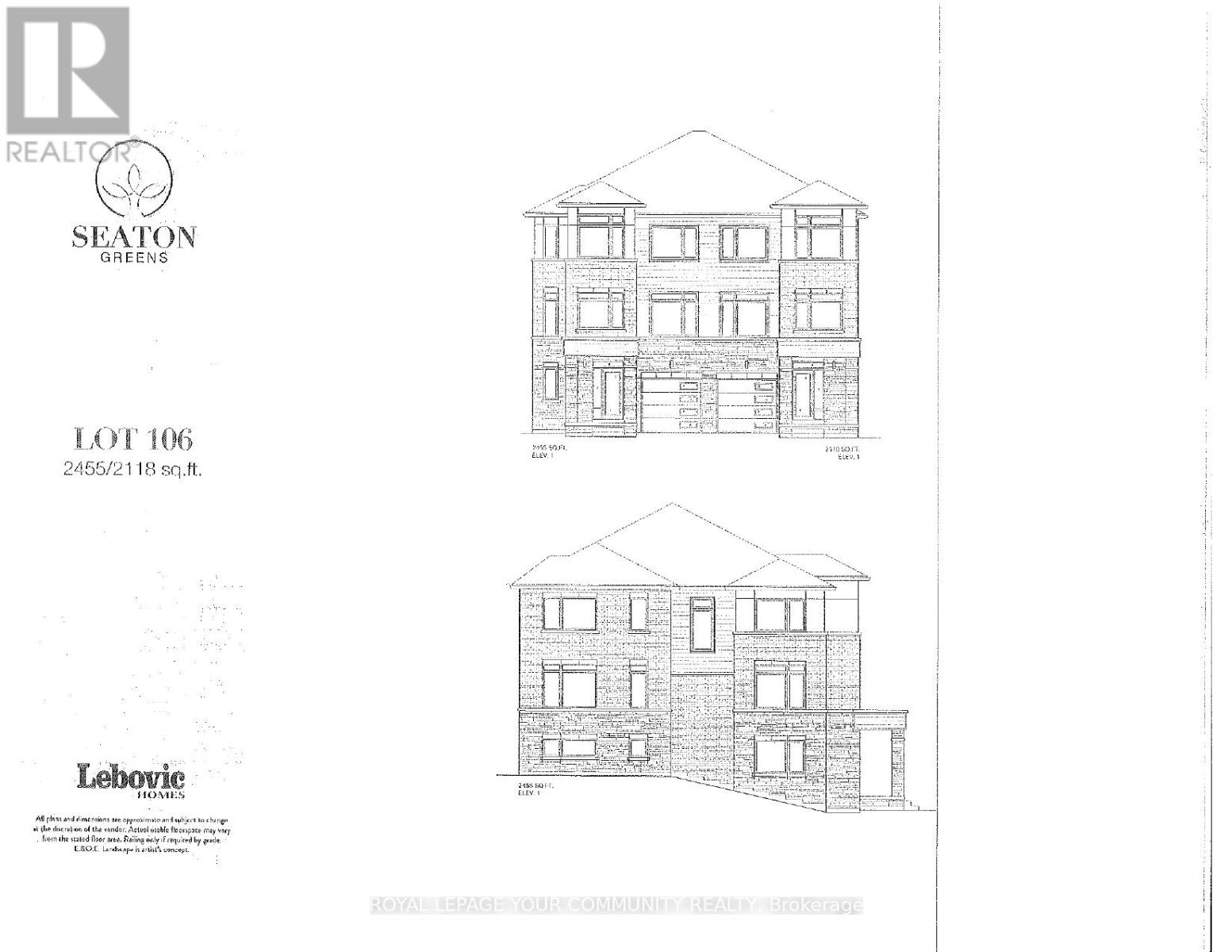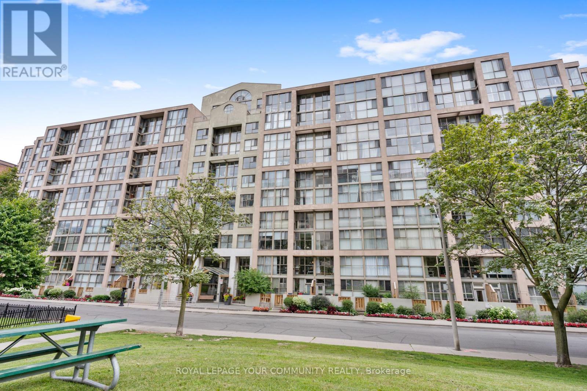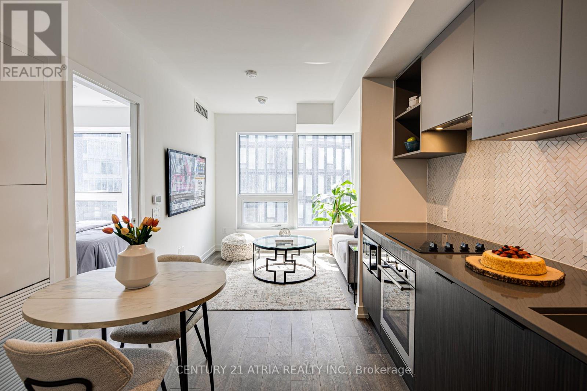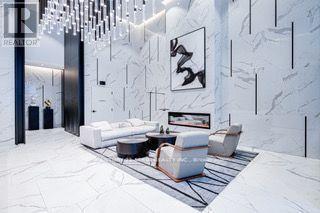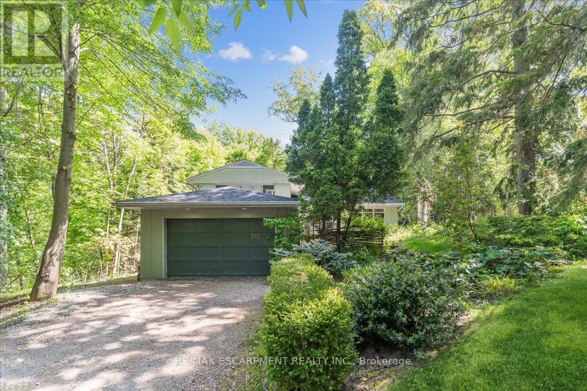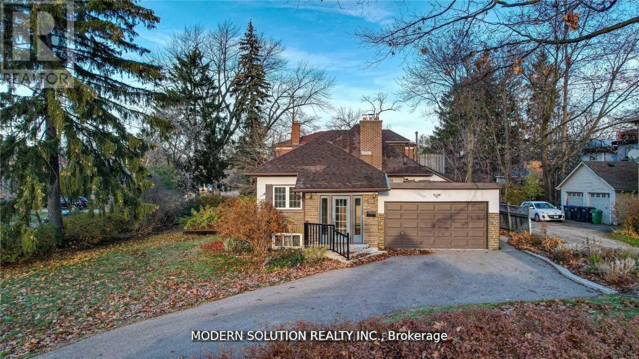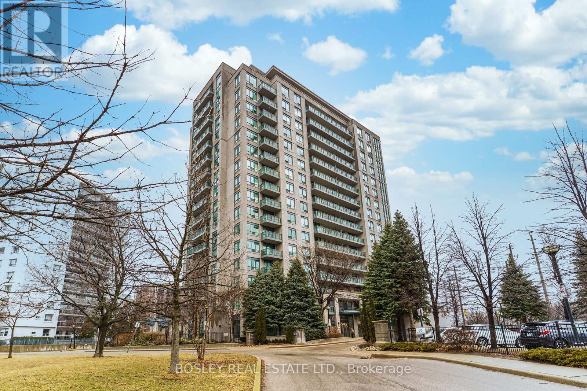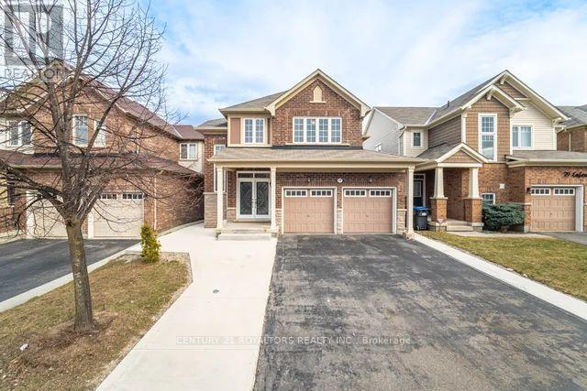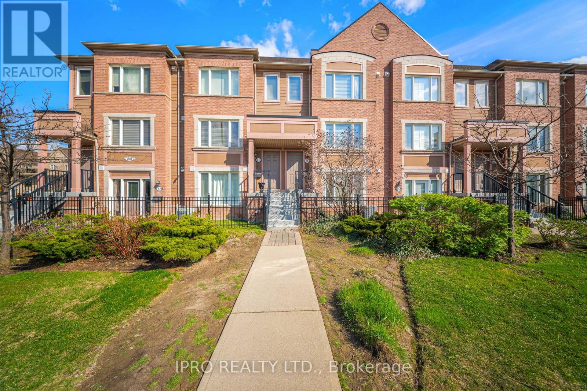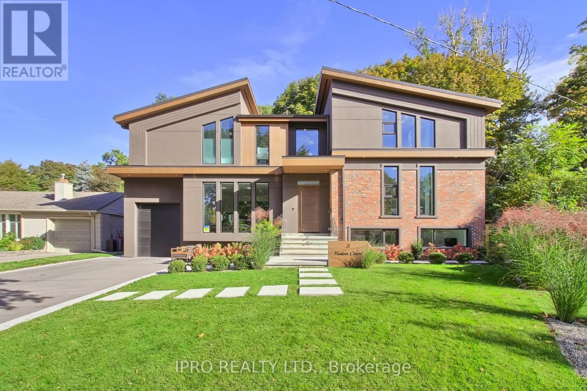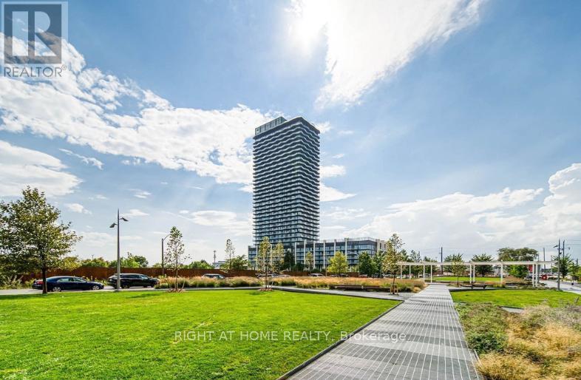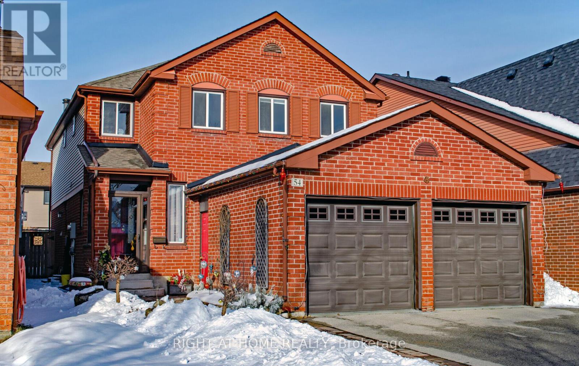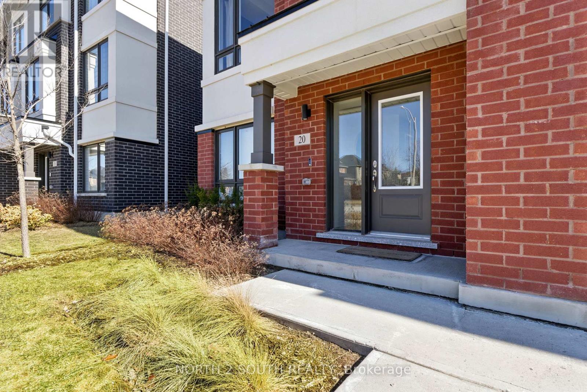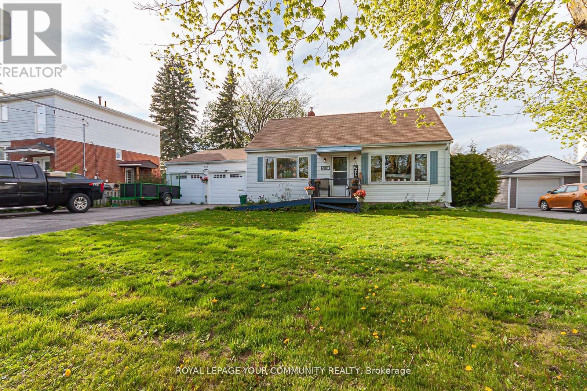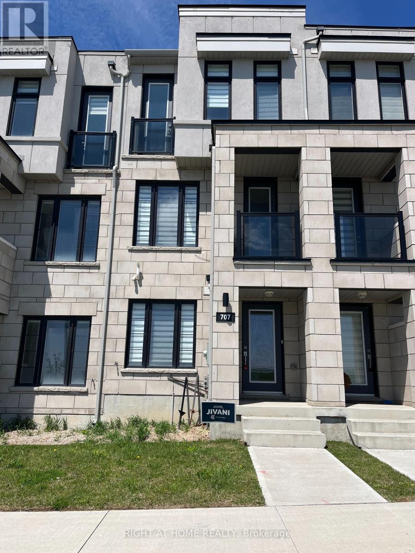1604 - 10 Torresdale Avenue
Toronto, Ontario
This spacious and well laid out two bedroom, two bathroom suite provides optimal space along with large widows with an open view. Open concept living and dining provide an spacious feel shining with natural light. Building amenities include an indoor pool, workout area, party room, concierge and more! (id:26049)
413 - 32 Forest Manor Road
Toronto, Ontario
Located in one of North York's most desirable areas, this stunning 1-bedroom plus den condo offers modern living with exceptional convenience. Featuring a den equipped with a Murphy bed, 2 full bathrooms, and a spacious living room with a large window, an electric fireplace, and a walkout to a 192 sq. ft. balcony overlooking a serene park. This bright and stylish unit is a perfect starter home! Underground parking with access from Helen Lu Road, next to Freshco. Don't miss this incredible opportunity to own in a prime location! Property is vacant. (id:26049)
313 Hillhurst Boulevard
Toronto, Ontario
313 Hillhurst Boulevard is a brilliantly designed, well constructed large family home measuring 6315 square feet of Impeccably finished space, this light-filled and lofty residence features soaring ceilings, 7 bedrooms, 7 washrooms and custom millwork throughout, including a fully applianced modern kosher kitchen with breakfast area and 2-story sitting room featuring floor to ceiling windows. Well appointed private study/office with double door entry & custom millwork + separate workstation with double pocket door entry. Intimate or large gatherings can be graciously hosted in the expansive living / dining room. Additional features include: top level primary bedroom with 2 sided gas fireplace, balcony, large dressing room and 5 piece ensuite bath. This home has 2 forced air gas furnaces, 2 central air conditioning systems, heated driveway & walkways, heated washroom floors, Passover kitchen, 2 bed - 2 bath guest suite with kitchenette, indoor gym, outdoor sports court and much more! (id:26049)
Lph 2702 - 33 University Avenue
Toronto, Ontario
A rare and spectacular Lower Penthouse nestled in the heart of the Financial District. This 3100 SF suite has undergone a complete transformation with brand new custom built interiors completely re-imagined, featuring luxurious finishes and bespoke design. The sprawling space, with magnificent south-west views of lake and skyline boasts a stunning living room with dramatic, one-of-a-kind porcelain fireplace with built-in storage and open display shelving. Wall to wall glass provides an abundance of natural light in every room. Sumptuous wood floors throughout. The custom kitchen features warm wood tones and Fluted glass cabinetry, ample storage, seated island and open display shelving. All new Miele kitchen appliances. The primary bedroom suite features 3 walk-in closets, a built-in wall unit with entertainment centre and storage. The 5 piece spa-like ensuite features a double size walk-in shower, heated floors/towel rack, double sink and bidet. Unique, expansive second and third bedrooms with incredible views, a walk in closet and office/study spaces. Prime location in the financial core, steps to hospital row, restaurants and shops. Close to Billy Bishop Airport, Union Station, Scotiabank Arena. Exceptional 24 hour concierge service, security. Complete with two car parking. (id:26049)
211 - 1105 Leger Way
Milton, Ontario
Welcome to Suite 211 at 1105 Leger Way - a stylish 1-bedroom, 1-bathroom condo that blends modern design with urban convenience in the heart of Milton. Step inside to find a sleek, contemporary kitchen featuring stainless steel appliances, quartz countertops, and upgraded oversized island- ideal for casual dining or entertaining guests. The open-concept living and dining area offers a seamless layout perfect for relaxing or hosting family and friends, with natural light flowing in through the large window and glass door that lead to your private balcony. Enjoy morning coffee or evening sunsets overlooking peaceful greenspace and a nearby pond- your outdoor retreat in the city. The suite includes a spa-inspired full bathroom, and the convenience of in-suite laundry. This well-appointed unit also includes one underground parking space and a private storage locker. Ideally located just minutes from vibrant shops, restaurants, trails, and everything Milton has to offer - plus quick access to major highways and transit- this home is a commuters dream and urban lifestyle all in one. This suite is vacant and move-in ready with a quick closing. A great space to call your new home! AI-generated virtual staging photos of the suite interior used for inspiration (id:26049)
216 - 300 Ray Lawson Boulevard
Brampton, Ontario
Welcome to this cozy unit, featuring 2 Bedroom, 2 Full Baths, 2 W/Outs to Balcony from Master Bedroom and Family Room, All Flr's Equiped with Security Cameras. This is a Low Rise Building In The Heart Of Brampton & Just On The Border Of Mississauga. Fantastic Location With Quick Access To Major Highways Like 407, 401 And 410. Master bedroom has a Ensuite, 2nd Bedroom comes with Built in Closet for Ample Storage. This is the only unit on the same floor to have a separate locker on the same floor owned by the seller. Walking Distance To All The Major Amenities, Transit, Schools & Grocery Stores & Much More like Guest suites, party room and a Gym. Kitchen Counter Top 2024. **EXTRAS** S/S Fridge, S/S Stove, S/S Dishwasher, Washer and Dryer, All Blinds, Light Fixtures. Locker (Owner paid Extra to Buy the Locker) (id:26049)
909 - 120 Promenade Circle
Vaughan, Ontario
Client RemarksFully Renovated Bright 2 Bedroom Split Plan With Unobstructed Northwest Views. Master Has Large Ensuite Plus Double Closets. The Second Bedroom Has A Walk-In Closet. Solarium Wall Was Previously Removed For Ideal Office Space. Large Ensuite Storage Closet Plus A Locker. Fantastic Location Directly Across From Promenade Mall And To 401/407/7 For Easy Access To Downtown. Two Parking Spots (Tandem). Maintenance Fees Include All Utilities & Wifi! The Seller may take back mortgage up to 90% of the price! (id:26049)
602 - 75 Oneida Crescent
Richmond Hill, Ontario
Yonge Parc by Pemberton - most sought-after location in Richmond Hill, hands down. All amenities are within a 5 minute circle, Viva Bus, Go Train, Hillcrest Shopping Mall, restaurants, cinema, park etc. 1 owner. Brand new condition. Our building is only 4 year old. It comes with modern, stylish and high quality finishes and it starts with a grand lobby with 24 hour concierge services. Our unit is a large and spacious 1 bedroom unit, with 580 square feet of interior space. Plus, an oversized 100 square foot balcony. The kitchen comes with all stainless steel appliances, large undermount sink with pull down faucet, porcelain backsplash, quartz countertop, kitchen island. The under upper cabinet lighting adds an extra stylish touch to the kitchen. A big bonus, the kitchen comes with a big floor to ceiling pantry (rare find!), you don't have to worry about storage space. The bedroom is bright and spacious with floor to ceiling windows. You can fit a king size bed. The bathroom comes with luxury finishes: undermount sink, mirrored cabinet, frameless glass shower with porcelain wall tiles. A clear winner for a 1 bedroom unit in Yonge and Highway 7. (id:26049)
967 Lake Drive E
Georgina, Ontario
Welcome to 967 Lake Dr. East! In the historic Jackson's Point, the original Cottage Country. Rarely offered, Private Executive End-Unit Townhome, steps to glorious Lake Simcoe, shopping, parks & so many amenities including The Briars Golf Club & Sibbald Provincial Park & the Georgina Farmers Market (seasonally run) every Sunday! This luxurious open concept two storey townhome offers an abundance of natural light & a generous amount of spectacular windows throughout. It features a stunning main floor with living & dining room & a bright white kitchen with blond hardwood as a modern attribute! Don't skip over the see-through gas fireplace as well! Alluringly decorated in muted coastal colours with two oversized primary bedrooms, including a master suite with walk-in closet boasting sunlit exposure & a 4 piece ensuite bath equipped with a claw foot tub & separate shower. The second primary also has a walk-in closet & 4 piece ensuite. Meticulously maintained, charming finished basement is lots of space for recreation & an office to work from home! Large south facing deck to enjoy the sunshine all day long or roll out the awning from some shade. This beauty is nestled in a desirable neighbourhood providing comfortable, mature & stylish living experience. Don't miss this slice of heaven. (id:26049)
311 - 9017 Leslie Street
Richmond Hill, Ontario
Renovated, Spacious and Bright 3 Bedrooms Corner Unit With Double Entrance Door In Prime Location on Leslie & Highway 7. Updated Kitchen & Bathroom With Vinyl Flooring Through Out the Unit. Mins To Hwy 404/407 & Langstaff Go Station, YRT & Viva Station, Easy Transit To St. Robert High School & Christ the King Elementary School , Restaurants and Shopping. The building offers approximately 25,000Sf of premium amenities, including indoor/outdoor pools, gym, a basketball/badminton court, and much more. (id:26049)
737 Pam Crescent
Newmarket, Ontario
1500 Sqft Above Ground. Sunny and Open Concept Home with Beautiful Functional Layout. Living/Family Can Walkout to Wrap-Around Deck. Walkout Basement With 4th Bedroom/Den + Large Rec Room Being Designed an In-Law Suite. Very Private and Beautiful Backyard with Large Deck from Side Door in Kitchen to Back. ***** 50K+ Professional Upgraded Done in last 2 years: New 10x12 modified Shed in Backyard. Solid Steps down to Backyard From Side Yard and walkout basement. Huge Pantry In Kitchen. Beautiful Kitchen W Quartz Counters & Island. Upgraded Electrical outlet for each appliance and small appliances. Newer Laminate Throughout. Side entrance through kitchen. ***** Walkout Basement: Designed Future Kitchen (Drainage already done) And Future Washroom (Electrical and Ceiling Fan Already Done). Potential Driveway Widening To 4 Parking. Spaces Approved and Curb Cut Already done by town of Newmarket. Potential En-Suite 3 PCs Washroom and walk-in closet Can Be Installed in Master Bedroom.***** Electrical upgraded in kitchen and most interior and exterior. New strong exhaust fan in all washrooms with timer switch. New pot lights in main floor and basement future kitchen/ dining room. Backoff preventer in basement floor drain. 21' Garage Floor Newly Re-Done to Code ** New Gas Line ready for gas dryer too. Minutes To All Amenities including new Costco/Shopping Centre/Hwy 404/Go station/Southlake Hospital. Upper Canada Mall & more! MUST SEE ! ** This is a linked property.** (id:26049)
Uph12 - 37 Galleria Parkway
Markham, Ontario
Welcome to Upper Penthouse Suite 12, a rare 3-bedroom suite offering over 1,200 square feet of well-designed living space on the top floor of this elegant, quiet building in the heart of Markham. For downsizers looking to let go of the stairs and upkeep of a house, or for a small family seeking room to grow in a well-connected neighbourhood, this suite offers the perfect balance. The moment you walk in, you'll notice the sense of openness, 10-foot ceilings with classic crown molding, and oversized windows that flood the living and dining areas with natural light. There's room here to host family dinners, celebrate milestones, or simply stretch out and enjoy your day-to-day. The kitchen is thoughtfully laid out in an L-shape, giving you generous cabinet space and full-sized stainless steel appliances. Whether its cooking for one or prepping a holiday meal, its a space that works with you. The primary bedroom is a true retreat peaceful, private, and complete with a walk-in closet and a beautifully finished ensuite bathroom with double sinks. Its the kind of space that makes your mornings feel calm and organized. Two additional bedrooms offer flexibility: one for guests or grandkids, and the other for a home office or reading room. Step out onto either of your two private balconies, one large enough to enjoy outdoor meals, the other perfect for a cozy chair and a view of the city skyline. These outdoor spaces are rare in condo living and offer that extra breath of fresh air you'll come to appreciate every day. This suite has been owner-occupied since day one and it shows, freshly painted, newly updated flooring, and meticulously maintained. It also comes with two side-by-side parking spots just steps from the elevator, and two lockers, so you'll never feel like you're short on space. Large, well-maintained penthouse units like this rarely come up especially with three bedrooms, two balconies, and over 1,200 square feet of living space, don't let it slip by! (id:26049)
121 May Avenue
Richmond Hill, Ontario
An exclusive investment opportunity in the prestigious North Richvale community! This property sits on a premium 67 ft wide lot, offering unparalleled potential for builders, developers, and investors. While the previously approved permit for a 4,000 sq. ft. home with a 4-car garage has expired, it serves as an invaluable reference for future development, buyers will need to reapply. The existing detached bungalow is move-in ready, boasting a spacious open layout, hardwood floors, crown molding, and a cozy wood-burning fireplace. A finished 2-bedroom basement apartment with a separate entrance provides excellent rental income potential. Ideally situated near top-tier amenities, including public transit, lush parks, premier shopping centres, and fine dining, this prime real estate is surrounded by multi-million-dollar estates, making it a rare and lucrative investment in a high-demand neighbourhood . Nearby Top-Rated Schools: Charles Howitt Public School (1.5 km), St. Anne Catholic Elementary School (1.3 km), Ross Doan Public School (2.0 km), Richmond Hill High School (3.5 km), Alexander Mackenzie High School (2.8 km), Langstaff Secondary School (4.2 km), St. Theresa of Lisieux Catholic High School (4.5) km), St. Marguerite d'Youville Catholic Elementary School (3.8 km). (id:26049)
95 Bettina Place
Whitby, Ontario
Discover this modern detached home in the heart of a family-friendly neighborhood with top-rated schools nearby. This bright & spacious house with 3+2 bedrooms, 3 washrooms, a fully-finished basement with 2 bedrooms boasts modern upgrades throughout and an inviting open-concept layout. The gourmet kitchen is a chefs dream, featuring state-of-the-art S.S smart appliances, a gas stove, quartz countertops, custom cabinetry, and an added pantry. The upper level features a bonus family room and the convenience of same-level laundry. Enjoy parking for three cars on the interlock driveway, a rare find with no front sidewalk to shovel in winter. The fully fenced backyard with lush trees offers complete privacy with ample space for outdoor entertaining. Close to high-rated schools, Darren Park, trails, transit, shops, gas station, pharmacy, restaurants & minutes to 401 & 407, this home ensures easy access to essential services, recreation, and smooth commuting. Schedule your viewing today! (id:26049)
1179 Azalea Avenue
Pickering, Ontario
BRAND NEW - UNDER CONSTRUCTION "SPECIAL" 2455 sq.ft. Premium lot widens to 47.1 ft at rear. Full Tarion Warranty. (id:26049)
208 - 65 Scadding Avenue
Toronto, Ontario
Rarely offered, south facing 1,032 sqft unit the highly coveted, St. Lawrence on the Park building. Incredible value sprawled throughout this blank canvas. Functional layout, hardwood floors & massive living area. Double French doors invite you into extra large solarium combined with 2nd bed. Indulgent building amenities include indoor pool, sauna, gym, concierge & more. Poised for exceptional capital appreciation. 10/10 location, near incredible East end developments, Union GO Station, future Corktown Subway Station, Gardiner Expressway, DVP & all major routes. Photos are virtually staged. (id:26049)
313 - 760 Sheppard Avenue W
Toronto, Ontario
Heart of Bathurst Manor! Spectacular Corner Unit With Total Size Of 1006 Sqft. Amazing Floor Plan and Plenty of Nature Light. Upgraded Kitchen Cabinets, Granite Counter Top, Modern Backsplash. The Added Convenience of a Locker on the Same Floor. Stainless Steel Appliances and Breakfast Bar. Over-Sized Windows With Picture View. Move-in Condition! Conveniently Located With a Bus Stop Right at the Doorstep and Easy Access to Sheppard West and Yonge/Sheppard Subway Stations, Allen Rd, and Hwy 401 for Seamless travel across the city. Yorkdale, Costco, Dining Options and Countless shops and services are just moments away. A quick commute to York University, University of Toronto, and Toronto Metropolitan University. Amenities Including Gym, Party Room, Games Room, Sauna, Rooftop Terrace, Security System, Visitor Parking. And steps to Earl Bales Park and Community Centre with Nearby Recreational Amenities. Perfect Place to Live and Perfect Condo To Call Home! Amenities Including Gym, Party Room, Games Room, Sauna, Rooftop Terrace, Security System, Visitor Parking. And steps to Earl Bales Park and Community Centre with Nearby Recreational Amenities. Perfect Place to Live and Perfect Condo To Call Home! (id:26049)
2605 - 82 Dalhousie Street
Toronto, Ontario
Discover urban living redefined at 199Church Condos. This brand new south facing 1 bedroom unit combines modern design and functionality. An open layout features contemporary finishes, floor-to-ceiling windows for natural light and a sophisticated palette. Bedrooms offer comfort and space. Amenities include a fitness centre, Yoga Studio, and Business Lounge. Minutes away from Eaton Centre, TTC, Toronto Metropolitan University, Yonge & Dundas Sq, and so much more. Sold with full TARION Warranty. (id:26049)
1405 - 530 St Clair Avenue W
Toronto, Ontario
Welcome to elevated city living at 530 St. Clair Ave West, ideally located at the lively corner of St. Clair and Bathurst. Just steps from the St. Clair West subway, Loblaws, Forest Hill Village, and a variety of premium shops and restaurants, this one-bedroom condo puts convenience right at your fingertips. With 588 sq. ft. of thoughtfully designed space, this 1-bedroom southeast-facing suite offers an efficient layout flooded with natural light from floor-to-ceiling windows. Wake up to spectacular sunrises and take in sweeping city skyline views from your spacious balcony. Inside, enjoy 9-foot ceilings, a generous double coat closet, and a stylish U-shaped kitchen complete with granite breakfast bar and stainless steel appliances. The bedroom features a double closet with custom organizers and another entry point to the balcony. The suite also includes ensuite laundry, parking, and two storage lockers. Residents enjoy access to top-tier amenities including a sleek, modern lobby, 24-hour concierge and security, a fully equipped gym, indoor spa with sauna, media and board rooms, a party room, cyber lounge, bike storage, visitor parking, and a guest suite for overnight stays. (id:26049)
2803 - 82 Dalhousie Street
Toronto, Ontario
Discover urban living redefined at 199Church Condos. This brand new 2 bedroom unit combinesmodern design and functionality. An open layout features contemporary finishes, floor-to-ceiling windows for natural light, and a sophisticated palette. Bedrooms offer comfort andspace. Amenities include a fitness center, Yoga Studio, and Business Lounge. Minutes away fromEaton Centre, TTC, Toronto Metropolitan University, Yonge & Dundas Sq, and so much more. Soldwith full TARION Warranty. (id:26049)
715 - 27 Mcmahon Drive
Toronto, Ontario
North York Prime Location Leslie and Sheppard, Brand New Luxury Concord Saisons Condo, 7th Floor, One Bedroom One Bathroom, Eash Facing, 530 Sq Ft + 163 Sq Ft Balcony As Per Builder, Engineer Hardwood Floor Through Out, Upgraded Modern Kitchen With Cabinets Led Strip Lights, Granite Countertop And Backsplash, All Top Brand Stainless Steel Built-In Appliances, Pot Lights, Granite Wall In the Bathroom, Enlarge Vanity and Mirror Cabinet, Front Load Washer And Dryer, One Parking and One Locker, 5 Stars Amenities Including Touchless Car Wash, EV Car Charging, Indoor Swimming Pool, Gym, Party Room And Much More, Walk To Two Subway Stations Bessarion And Leslie Station, Easy Access To Oriole Go Train, Hwy 404 And 401. (id:26049)
319 Henderson Road
Burlington, Ontario
This Exquisite Home Tucked Away In A Peaceful, Tree-Lined Enclave Occupies A Prime Location In South Burlington. Spanning Over 4,600 Square Feet With A Main Floor Primary Suite This Custom-Built 4+1 Bedroom Residence Combines Elegance With Open-Concept Living. The Gourmet Kitchen, Featuring A Spacious Entertainers Island And Pantry, Flows Effortlessly Into A Grand Two-Story Great Room With A Cathedral Ceiling And Skylights. The Expansive Main Floor Includes A Private Primary Wing With A Walk-In Closet And A Luxurious Five-Piece Bathroom, As Well As A Spa Room Complete With A Sauna And Three-Piece Bath Accessible From Both The Backyard And The Master Suite. A Catwalk Leads To The Upper Level, Where Three Bedrooms Overlook The Grand Foyer, Kitchen, And Great Room. Each Bedroom Has A Walk-In Closet, With Two Offering Four-Piece Ensuites. The Upper Level Also Has The Convenience Of Laundy. Designed For Family Enjoyment, The Home Offers A 19-Seat Media Room With Surround Sound, A Games Room With A Pool Table, And An In-Law Suite With Kitchenette A Three-Piece Bath. The Basement Boasts 8 Foot Ceilings And Includes A Workshop, Cold Room, Heated Floors, Generous Storage Space, And A Walk-Up To The Garage. The Two-Car Garage, Fitted With A Car Lift, Leads Into An Oversized Mudroom And Laundry Area With A Two-Piece Bath. Outdoors, Relax In An Expansive, Pool-Sized Private Yard With A Hot Tub And Covered Deck, Perfect For Entertaining. This Remarkable Property Is Conveniently Located Near Boutique Restaurants, Shopping, Parks, Bike Paths, Trails, Top-Rated Schools, 5 Minute Walk To The Lake, QEW/403, the Go Train, And Is Only 45 Minutes From Toronto. (id:26049)
757 Meadow Wood Road
Mississauga, Ontario
Nestled among mature trees in Mississaugas highly sought-after Rattray Marsh neighbourhood, 757 Meadow Wood Rd sits on a generous 102 x 146 ft lot. This well-maintained 2+1 bedroom side-split offers the flexibility to enjoy as-is or renovate into the home of your dreams. Step inside to find a spacious main floor with abundant natural light and large windows throughout. The living room features heated tile flooring and a cozy gas fireplace, while the separate family room offers a second gas fireplace and serene views, making it an ideal spot to relax and unwind. The large primary bedroom is complemented by an updated main bathroom, and the homes layout provides endless potential for customization. Surrounded by lush greenery on all sides, the property offers complete privacy and the feeling of a tranquil retreat. Ideally situated in a top-rated school district, this home is just steps from the lake and the renowned Rattray Marsh waterfront trails. You're also only minutes from Lakeshore Road, where you'll find charming restaurants, cafés, and boutique shopping. With the Clarkson GO Station just a 5-minute drive away, commuting throughout the GTA is quick and convenient. (id:26049)
6127 Cheega Court
Mississauga, Ontario
Your Search Ends Here W/ This Immaculate Mattamy Home Located On A Quiet Cul De Sac In The Meadowvale Community & Presents Tranquil Muskoka Like Living In The City! Situated On A Premium Pie Shaped Lot Surrounded By Beautiful Mature Trees & Backing Onto The Ravine & Lake Wabukanye, This Home Offers Serene Privacy All Year Round! Indoors Fts A Lovely Kitchen W/ A Lg Centre Island Topped W/ A Granite Counter, B/I S/S Appls, Ample Cabinetry Space & Crisp Quartz Countertops! The Sun Filled Breakfast Area W/ Heated Flrs Fts Expansive Windows & W/O To The Bckyrd Making Indoor/Outdoor Entertainment Seamless. Kick Back In The Warm & Inviting Family Rm Ft A Lg Window, B/I Speakers & A Stone Gas F/P W/ B/I Shelves. The Living & Dining Rm Boasts Wood Flrs, Lg Windows & Sophisticated Crown Molding. Also On This Lvl Is The Spacious Office W/ Elegant Design Details & The Laundry Rm W/ B/I Shelves & W/O To The Garage. The 2nd Level Fts The Lg Primary Retreat W/ W/I Closet & Beautiful 3Pc Ensuite. 3 More Bdrms On This Lvl That Share A Stunning 5Pc Bath. The Bsmt Completes This Home W/ A Lg Rec Area, 4Pc Bath, A Den & Storage Space! Start Planning Ur Summer Bbqs In The Breathtaking Bckyrd W/ Inground Pool & Stone Interlocking! (id:26049)
28 Forest Avenue
Mississauga, Ontario
Welcome to 28 Forest Avenue, Mississaugaa remarkable property boasting 75 feet of frontage and an unbeatable location just a short walk from Port Credit, the GO Train station, Mentor College, and the lake. This prime lot offers great potential for redevelopment into two detached homes or duplexes. Currently generating $3,900/month in rental income. For more information and to discover its full potential. (id:26049)
901 - 38 Fontenay Court
Toronto, Ontario
Welcome to this rare offering at the premier 'Fountains at Edenbridge'. Step inside this stylish and functional open-concept one bedroom plus den suite. The spacious primary bedroom offers a tranquil retreat featuring floor to ceiling windows, a extra large closet with upgraded smoked glass closet doors, balcony access and enough space to easily accommodate a king sized bed. The oversized den is a versatile space perfect as a home office, a cozy dining nook, or even a nursery. The recently renovated kitchen is a chefs dream, boasting quartz counters, slate tile flooring, upgraded black stainless steel appliances and under-cabinet lighting. The kitchen flows seamlessly into the living area that features elegant dark floors and crown moulding, creating the perfect setup for entertaining guests or simply unwinding after a long day. As the afternoon sun pours through the east-facing windows, the entire condo is bathed in golden light. Step onto the oversized balcony large enough for a lounging and dining area, coffee in hand, and take in the sweeping views of the lush Humber Valley to the east. The peacefulness feels like an escape from the city, yet you're just minutes from Runnymede-Bloor West Village with transit at your doorstep and a short drive to the 401. This well-managed, upscale building is more than just a place to live it's a lifestyle. Take a dip in the indoor pool, host guests in the beautifully appointed suites, or celebrate milestones in the party room. And for those with little ones, the kids play park right outside is a dream come true. Rounding out the top notch amenities are a fitness centre, 24 hr concierge and an exclusive visitor parking lot right in front of the building. With a dedicated parking space and locker included, this condo is ideal for first-time buyers or downsizers looking for a home that blends comfort, convenience, and a touch of every day luxury welcome home. (id:26049)
1503 - 840 Queens Plate Drive
Toronto, Ontario
The One You Have Been Waiting For! Modern Living at The Lexington Condominium Residences By The Park! With Stunning Unobstructed Northwest Views of Humber Conservation, This Spacious and Bright Condo Features Functional Layout With Tons of Natural Light. Large 1 Bedroom + Den (Which Can Be Used as a 2nd Bedroom or Office) and 2 Full Bathrooms! Boasting Laminate Flooring Throughout, Quartz Countertops, Stainless Steel Appliances, Breakfast Bar, Large Windows, Two Walkouts To Balcony From Living Room & Bedroom. Many Upgrades Including Primary Bedroom Ensuite Glass Shower, Crown Moulding, Kitchen Backsplash & More! **1 Owned Parking & 1 Owned Locker** Amenities Include: 24hr Concierge, Gym, Party/Meeting Room, Visitor Parking & More! Fantastic Location, Central to Major Highways 427, 401, 407, Hwy 27, Pearson Airport, & Transit! Across The Street From Woodbine Mall, & Steps From Woodbine Racetrack & Casino! Incredible Opportunity for End Users & Investors! (id:26049)
5159 Sundial Court
Mississauga, Ontario
Welcome to 5159 Sundial Crt in Mississauga. Incredibly brand-new renovated & freshly painted executive property with a large lot making this property an entertainers dream! With over approx 2500 sq ft (above grade) this home offers beautiful and unparalleled luxury and comfort. This modern finished home offers 4-bedrooms, and 3.5 bathrooms filled with high end finishes and thoughtful details throughout. The meticulously maintained exterior features anew roof, brand new soffits, brand new windows and a large backyard with beautiful concrete pavers. Step inside and be amazed by the grand layout, featuring luxurious brand new tiling and new hardwood floors, and bright pot lights throughout the main floor. The renovated kitchen boasts brand new cabinetry, new quartz counter-tops, brand-new stainless-steel appliances, a gas stove, and a large eat-in area, making it a perfect hub for family gatherings. Upstairs, flooring leads you to 4 generously sized bedrooms, each with generous closet space. The primary bedroom features a brand new 5 piece ensuite and large walk in closet. The property has an additional 3 piece bathroom on the second floor for the rest of the family. The fully-finished basement offers endless entertaining with a spacious open concept rec room, full bathroom, sauna and an additional laundry room. This property is located on a quiet court sought after in the area, walking distance from shopping centers,top-rated schools, and parks with easy access to 401 & 403. (id:26049)
615 Walkers Line
Burlington, Ontario
Welcome to this impeccably maintained and thoughtfully renovated 4-bedroom, 2-bathroom homewith two kitchens, offering the perfect blend of modern style and functional living. Flooded with natural light, this home features a spacious backyard and a rare 5-car driveway ideal for families, guests, or entertaining. The main level includes 3 well-sized bedrooms and a full bathroom, while the fully finished lower-level in-law suite offers a separate entrance, second kitchen, laundry, bedroom, and full bath perfect for extended family or rental income potential.Situated in a highly desirable neighborhood, just minutes from the highway, GO Transit, and walking distance to top-rated schools including John T. Tuck and Nelson High School. Enjoy the convenience of nearby shops, bakery, grocery stores, and lakefront access. All appliances and hot water heater included this is a truly turnkey property you won't want to miss! (id:26049)
77 Enford Crescent
Brampton, Ontario
Check Out This Stunning Home Featuring 4+2 Bedrooms, A Legal Basement Suite, And A Premium Elevation With No Sidewalk. It Boasts High-Quality Stainless Steel Appliances, A Modern Kitchen With Marble Countertops And A Beautiful Backsplash, Plus An Upgraded Design Throughout. The Master Bedroom Comes With Walk-In Closets And A 4-Piece Ensuite. Enjoy Added Features Like Pot Lights, Double Door Entry, A Concrete Wrap-Around, And A Separate Basement Entrance. Conveniently Located Near Schools, The Go Station, And All Local Amenities. (id:26049)
85 - 3088 Eglinton Avenue W
Mississauga, Ontario
Welcome to this exceptional 3 bedroom townhouse located in the highly sought-after Churchill Meadows community. Offering a rare combination of comfort, style and convenience, this home features a built-in garage and a walk-out to a private sundeck - perfect for outdoor dining, morning coffee or entertaining. Inside, you'll find a bright, open concept layout with a well designed kitchen at the heart of the home. The kitchen features a stylish center island, ideal for meal prep or casual dining, and flows seamlessly into the living and dining areas, creating a warm and inviting space for family living or hosting guests. Upgrades include luxury vinyl plank flooring thru-out the main & upper levels (2020), Quartz counter-top (2020), modern ensuite & main bath (2020), air conditioning unit (2020) and stove (2020), adding value and peace of mind for the future homeowner. Located just steps to Erin Mills Town Centre, this home offers unparalleled access to top-tier shopping, dining and entertainment. Commuters will appreciate the quick access to Highway 403, while families will benefit from the proximity to top-rated Mississauga schools and Credit Valley Hospital - all just minutes away. Whether you're a professional, a young family or an investor seeking a prime location, this home delivers exceptional value in one of Mississauga's most desirable neighbourhoods. Move-in ready and meticulously cared for, this property is an opportunity not to be missed. (id:26049)
5 Hatton Court
Toronto, Ontario
A true masterpiece! This custom-buit home designed to harmonize indoor elegance with the natural beauty of the outdoors. Offering the perfect fusion of city living and serene retreat, this residence is a rare gem.Step into the breathtaking backyard, where multi-level cascading landscaping sets the stage for relaxation and entertainment. A 17x14 ft gazebo, outdoor benches, and a mini golf area make this an outdoor haven, complete with a multi-zone sprinkler system for easy maintenance. Outdoor pool is a built-in endless swim spa( 20x8-foot aquatic oasis perfect for relaxation and fitness). Inside, the home is defined by its soaring ceiling heights, creating an inviting atmosphere. Floor-to-ceiling high-efficiency aluminum windows (tempered glass, factory-built in Canada) frame the walls, immersing every moment in stunning natural scenery. The property offers an extensive driveway for six cars, a new gate, and a new fence.The 22-ft high garage provides the possibility for a car lift and features a pull-down ladder leading to a mezzanine for additional storage. Fiberglass exterior doors with multi-locks ensure security, while natural wood-stained interior doors are soundproofed for privacy. The interior is a masterpiece of craftsmanship and design, featuring 7.5-inch engineered hardwood white oak planks throughout, open-raised natural white oak stairs (2-3/4 inches thick), and a designer eco-fireplace. Glass railings 12 mm tempered glass with metal handles enhance the contemporary aesthetic while maintaining unobstructed views.The chefs kitchen is a true showstopper, featuring pearlescent cabinetry, white quartz waterfall countertops, and an oversized eat-in island. High-end Bosch appliances include an induction cooktop with a sleek, integrated pull-out hood range, as well as built-in paneled appliances. 24-inch counter-depth Fisher & Paykel refrigerator completes the space.2nd Kitchenette provides add. pantry space and convenience. Craftsmanship and modern elegance! (id:26049)
511 - 20 Southport Street
Toronto, Ontario
Best Value in the complex! Experience the pinnacle of sophistication and tranquility in Toronto's prestigious High Park-Swansea neighborhood. Nestled within a secure, gated community, this exquisite 1+1 bedroom, 1 bathroom condo is a true urban sanctuary. Basking in the glow of natural sunlight from its southeast exposure, the space radiates warmth and comfort. The open-concept living and dining area features upgraded hardwood flooring creating an inviting ambiance that seamlessly flows into a versatile den with expansive windows ideal for a home office or a cozy reading nook. The kitchen, complete with a breakfast bar and ample storage, overlooks the living space, creating a perfect atmosphere for gatherings. The generously sized primary bedroom boasts upgraded mirrored closets and plush broadloom flooring for ultimate comfort. Convenience abounds with ensuite laundry, gatehouse security, and all-inclusive maintenance fees. Set within a lush, park-like setting, this residence is perfect for those who cherish an active, outdoor lifestyle. High Park, the Lake Ontario boardwalk, & Grenadier Pond are less than an 8-minute stroll away, offering effortless access to scenic waterfront trails and jogging paths. Enjoy effortless access to the TTC streetcar at your doorstep, a 9-minute drive to Mimico GO Station, and just 2 minutes to the Gardiner Expressway. You're also steps from Sobeys, local fruit markets and charming bakeries along Bloor West Village. With top-rated schools, nearby hospitals, and only 20 minutes to downtown, every urban convenience is within reach. Here, nature and city life coexist in perfect balance offering a truly rare place to call home. (id:26049)
602 - 200 Robert Speck Parkway
Mississauga, Ontario
This upgraded 1,426 sq. ft. home offers three bedrooms and a family room / office with elegant French doors. The open-concept living and dining areas connect seamlessly to an eat-in kitchen, which features stainless steel appliances and sleek granite countertops. The property includes two updated 4-piece bathrooms, convenient ensuite laundry, and in-suite storage. Includes two underground parking spaces and a separate storage locker. Located in a highly sought-after area, the home provides easy access to highways QEW, 403, and 410, as well as the GO station. Square 1 shopping and amenities. Trillium Hospital is also nearby, adding to the convenience. Don't miss your chance to view this exceptional property! (id:26049)
1101 - 36 Zorra Street
Toronto, Ontario
Vibrant Community Condo Living in the Heart of Etobicoke. Live Somewhere Special. Discover the sleek, contemporary design of unit "Burnhamthorpe" at 36 Zorra St, crafted by Altree and Ellis Don Builders. This 1-bed, 1-bath condo features a highly functional open-concept layout with stylish laminate flooring throughout. Expansive windows and high ceilings allow natural light to flood the space, offering unobstructed views all day long. Move-in ready with top-of-the-line finishes, including a gourmet kitchen with stainless steel, energy-efficient Fulgor Milano appliances, soft-close cabinetry and Gleaming quartz countertop. Enjoy access to over 9,500 sqft of premium amenities, including a fitness centre with sauna, yoga/boxing studio, kids' playroom, arcade lounge, party room, TV lounge, and more. The outdoor spaces are equally impressive, featuring BBQ areas, fire pits, a children's playground, an infinity pool, and even a dog park. For added convenience, there is an exclusive shuttle bus to Kipling TTC Station during rush hours. Located near shopping, dining, parks, and entertainment, this condo provides the perfect blend of luxury, style, and accessibility in the heart of Etobicoke. (id:26049)
1675 Hawthorn Avenue
Caledon, Ontario
This home is filled with Love and Warm Memories with lots of family and friends for almost 50 years and we Hope you will make this your Forever Home!!! Welcome to this spacious Bungalow in desired Caledon Village on .84 Acre Corner Lot. You will feel the Warmth in this Home upon entering. An Eat-in Kitchen features a Vaulted Ceiling with 2 skylights and the L-shaped Living and Dining rooms allow plenty of Natural Light. The Additional Family room with Cozy Wood Fireplace and Sliding doors provide W/O to Deck & Yard. The French doors enter into the Sunken Sun Room with Gas fireplace and Entrance from Garage. These additions provide ample room to accommodate a large family. The 3 good sized bedrooms and 1 and 1/2 baths complete this level. The basement is partially finished with 2 additional large bedrooms both with above grade windows and plenty of closet space. The Rec Room has a moveable bookshelf that can divide this space for an office, a room for gamers, or whatever your needs are. The large Laundry combined w/Utility room also features Above Grade Windows and could be considered for perhaps adding a Kitchen. There is also huge Cantina/storage to accommodate absolutely everything you could need. Walk-in Closet in Rec Room was originally sized for additional bathroom. Plenty of parking in 2 areas. The front circular driveway (enter off Hawthorn) - 5 cars, and Side driveway (enter off Chester) - up to 10 cars. Updates include Roof 2018, A/C 2022, Insulation 2022, Electrical Panel 2013 - ESA Certified, Sump Pump 2013, Basement Reno 2013, Furnace 2006, some windows, New Septic tiles 1990. Septic is conveniently at the front on the property on the west side of the circular driveway. Property is defined by the Fence and Trees (can tap your Maples trees for your own Maple syrup). Great Commuter access, Walking trails, Golf , so much more in this friendly family neighborhood. (id:26049)
204 Gilbert Avenue
Toronto, Ontario
Fantastic semi-detached family home in great neighbourhood! Comfortable and cozy! Open concept main floor. Oak stairs and bannisters. Crown moulding. Pot lights. 8" baseboards on main floor. Lots of upgrades over the years including shingles on home and garage in 2017 (flat portion was OK). 2nd floor bathroom renovated in 2024. Eat-in kitchen with walkout to awesome private deck (10 feet X 14 feet) complete with composite flooring and feature wall. Finished basement with separate entrance and full washroom (basement apartment or in-law suite a possibility). Lots of storage. Large block garage (15'4" X 21'5") with garage door opener and large mezzanine for maximum storage accessed via laneway. Fully landscaped and fenced backyard with interlock perfect for entertaining. Large veranda, excellent for reading a book and relaxation. Walk score of 85, transit score of 79 and bike score of 61 which allows you to walk to schools, parks, shopping, TTC, etc...Don't miss this opportunity! (id:26049)
54 Ferguson Place
Brampton, Ontario
This Beautiful and well maintained Home is move-in ready. Located in the sought-after and desirable neighbourhood of Fletcher's West. Spacious and bright Detached Home featuring 4+2 Bedrooms, and 3+1 Washrooms. The Upgraded Kitchen boasts Quartz Countertops, elegant ceramic Backsplash, Stainless Steel Appliances and Bay window overlooking the back yard. The Family Room with Fireplace and Hardwood Floors includes Sliding Door walk-out to large Deck and fenced Back Yard. The Main Floor Laundry Room includes side door entry providing convenient access. Large Primary Bedroom with lots of natural light, custom walk-in closet, sitting area, and ensuite bathroom. Beautiful Hardwood Floors throughout the Living Room, Dining Room, Family Room, and upstairs Bedrooms. The spacious Finished Basement includes a large Family Rec Room, Exercise Room, 2 bedrooms, bathroom, storage space and Utility room. Soffit Lighting. 2 Car Garage, 3 Car Driveway, Central A/C. Close to Sheridan College, Public Transit, and other amenities. (id:26049)
53 Bowline Vista
East Gwillimbury, Ontario
Look No More! Executive Regalcrest Home w/ Tasteful Upgrades - Spacious & Practical Layout *Over 2943 sqft * Energy Star Home * Under Tarion Warranty * Hardwood Flooring, Stained Oak Stairs, Custom Modem Blinds, Smooth Ceilings & Pot Lights, Throughout * Huge Open Concept Kitchen w/ Island & Lots of Storage. Custom Backsplash & Quartz Countertops * * Coffered Ceiling in Living/Dining * Upgraded Fireplace in Family Room * Office on Main Floor w/ Double French Doors * Main Floor Laundry Room w/ Access to Garage * Featuring 4Over-Sized Bedrooms each w/ Ensuite Washrooms * Large Walk-in Closets in 3 of the Bedrooms * Gigantic Primary Suite w/ Coffered Ceiling & Upgraded 5pc Ensuite * Loaded w/ Upgrades * Unfinished Basement w/ Lots of Natural Light, Rough-In for 3pc Washroom * Conveniently Located Close to Schools, Costco/404/400/Shopping Malls, Parks & Trails, Lake Simcoe/ Go Train/ Superstore/ Main St Newmarket. 3-D Virtual Tour Available. (id:26049)
10 - 20 Thomas Armstrong Lane
Richmond Hill, Ontario
Elegance meets convenience at 20 Armstrong. Step into refined living in this beautifully appointed 4 bedroom, 4 bathroom residence nestled in one of the areas most desirable neighborhoods. Thoughtfully designed with an open concept layout, this home exudes style, comfort, and functionality. Ideal for everyday living and sophisticated entertaining. The spacious interior is filled with natural light and boasts seamless flow throughout the principal rooms, making it perfect for family gatherings and memorable occasions. Located in a premium, family-friendly community, this home offers unrivaled convenience. Just steps to YRT transit and walking distance to Viva Blue, grocery stores, fine dining, and a variety of lifestyle amenities. Commuters will appreciate quick access to highway 404, while families benefit from proximity to top rated schools and beautiful parks. Experience the perfect balance of modern design and exceptional location. This is more than just a home-it's a lifestyle opportunity you won't want to miss. (id:26049)
2909 Bur Oak Avenue
Markham, Ontario
Attention All Investors And Multi-Generational Families! Rare Opportunity To Own/Invest In A Unique Approx 3122 Sf Duplex End Unit Townhouse With 2 Separate Front Door Entrances Featuring A Total Of 6 Bedrooms, 5 Bathrooms And 4-6 Parking Spaces. The Charming Main Level Unit Consists Of 2 Bedrooms, 2 Bathrooms, Combined Living/Dining Area, Modern Kitchen With Breakfast Bar, Plenty Of Cabinet Storage And Pot Lights. The Spacious Master Bedroom Conveniently Includes A 4-Pc Ensuite, Extra-Large Double-Door Closet And A Walkout To Your Own Private Patio Area. Hardwood Flooring, High Ceilings, Upgraded Crown Moulding Throughout, And An Enormous Basement Ready To Be Finished To Your Own Taste. The Upper Unit Offers A Warm And Inviting Open Concept Spacious Living And Dining Room, Perfect For Entertaining Family And Friends, Plenty Of Storage Space And A 2-Pc Washroom. A Modern Eat-In Kitchen With Breakfast Bar Overlooks The Walk-Out Patio, Ideal For Those Summer BBQ's. On The Third Level, You Will Find 4 Bedrooms And 2 Additional Bathrooms, A Huge Master Bedroom Having Its Own W/O Balcony, W/I Closet And 4-Pc Ensuite. Freshly Painted, Brand New Flooring Throughout, New LG Washer And Dryer (2024). Both Units Are Well-Maintained And Both Ground And Upper Units Are Currently Leased By Professional AAA Tenants. Conveniently Located Near Hospital, Viva Transit Hub, Community Centre, Shopping, Restaurants, Hwy 407 And Top Rated Schools. Extras: All Elf's, Window Coverings, 2 Gas Furnaces, 2 Fridges, 2 Stoves, 2 B/I Dishwashers, 2 Washers & Dryers. Roof (2021), AC Unit (2023). ** Listed Under Commercial Investment MLS N12110872 ** (id:26049)
593 Watson Avenue
Newmarket, Ontario
Spacious and charming lot, perfect for your dream build or a cozy new home!Located in the heart of central Newmarket, this generously sized lot offers unbeatable conveniencejust a short walk to public transit, shops, the hospital, and more. The existing home is in great condition with plenty of potential to make it your own. Enjoy a large, private backyard and ample parking space. A must-see to truly appreciate all it has to offer! (id:26049)
118 - 1100 Oxford Street
Oshawa, Ontario
Welcome- This beautifully renovated end-unit townhouse offers modern upgrades and a fully finished basement in a prime location just minutes from the waterfront. The open-concept layout features smooth ceilings with pot lights throughout the main floor, creating a bright and inviting atmosphere. The contemporary kitchen is designed with quartz countertops, a large undermount sink, a stylish backsplash, and sleek cabinetry. A custom glass handrail adds a sophisticated touch, while wainscoting paneling and designer pendant lighting enhance the home's elegant appeal. Situated close to parks, schools, and transit, this home is move-in ready and designed for comfortable, modern living. Schedule your showing today. (id:26049)
707 Port Darlington Road
Clarington, Ontario
motivated owner (id:26049)
4201 - 39 Roehampton Avenue
Toronto, Ontario
Experience elevated urban living in this stunning 1-bedroom plus den suite on the 42nd floor of the iconic E2 Condos at Yonge & Eglinton. With 635 sq ft of intelligently designed space, this bright, modern unit features an open-concept layout, 9-foot ceilings, and floor-to-ceiling windows offering breathtaking panoramic views of the city and lake. The sleek kitchen boasts built-in appliances, quartz countertops, and contemporary cabinetry, while the enclosed glass-door den is perfect as a second bedroom or home office. Step out onto a spacious balcony ideal for morning coffee or evening relaxation. Residents enjoy top-tier amenities including a 24-hour concierge, indoor pool, fitness centre, kids play zone, pet spa, guest suites, and direct underground access to TTC and the future Eglinton Crosstown LRT. Stylish, functional, and perfectly located, this is the ultimate condo for professionals, couples, or investors seeking comfort, convenience, and connectivity in one of Torontos most vibrant neighbourhoods. (id:26049)
2502 - 75 St Nicholas Street
Toronto, Ontario
Welcome to your dream city retreat in the vibrant Yonge/Bloor corridor! This bright and spacious South-East corner unit offers panoramic city and lake views from an absolutely huge south-facing terrace the perfect spot for morning coffee, sunset dinners, or weekend lounging above the buzz of Toronto. Inside, enjoy the elegance of 9-ft ceilings, floor-to-ceiling windows, freshly painted and brand new laminate flooring flows throughout. The open-concept living space is anchored by a sleek Italian-style kitchen with premium built-in appliances ideal for hosting friends or cooking in style. With 2 full bathrooms, this unit is designed for comfort and convenience. Step outside and immerse yourself in the best of Toronto. You're just minutes from Yorkvilles chic boutiques and cafes, U of T and the financial district. With the TTC at your doorstep, getting anywhere in the city is a breeze. The building itself offers amenities including a striking two-storey lobby, 24-hour concierge, fully equipped gym, media room and visitor parking. Whether you're a young professional, urban couple, or savvy investor, this is more than a home its a lifestyle. (id:26049)
3901 - 311 Bay Street
Toronto, Ontario
Welcome To The St. Regis Residences - Luxury Living At It's Finest! Beautifully Appointed, Corner Suite With Sweeping North West Views. Functional Floor Plan, Graciously Spans Over 2,068 SF. Boasting 2 Spacious Bedrooms, An Open Concept Den, & 3 Bathrooms. Premium Builder Finishes - 10.5 Ft Coffered Ceilings, Wainscotting, Italian Hardwood & Marble Flooring Throughout. Primary Bedroom Retreat Offers Generously Sized Double Closets & Spa-Like 6pc. Ensuite W/ Large Free Standing Tub & Heated Floors. Enjoy Daily Access To Five Star Hotel Amenities - 24Hr Residential Concierge, World Renowned Spa, Indoor Salt Water Pool, State Of The Art Fitness Centre, Private Residences Sky Lobby, Terrace, & Much More. (id:26049)
1716 - 30 Greenfield Avenue
Toronto, Ontario
Spacious 1 Bedroom + Solarium Condo with 2 Bathrooms, Parking, Locker, and All Utilities Included in Prime Yonge & Sheppard Location! Discover this sun-fled condo offering a flexible, open-concept layout in the heart of the coveted Yonge & Sheppard neighbourhood. The generous solarium is perfect as an ofce, den, or second bedroom, adaptable to suit your needs. Natural light pours through large windows, illuminating a brand-new kitchen designed with a stylish granite countertop, double sink, sleek stainless-steel appliances, and an eye-catching backsplash. Ample cabinetry, a large pantry, and numerous upgrades add both style and function throughout details too numerous to list! Enjoy all the perks of this impeccably maintained Tridel building, with a range of high-end amenities. Step outside to fnd yourself minutes from parks, shopping, dining, and countless other conveniences that make this area so sought-after. Don't miss your chance to own this extraordinary unit in one of the city's most desirable neighbourhoods! (id:26049)



