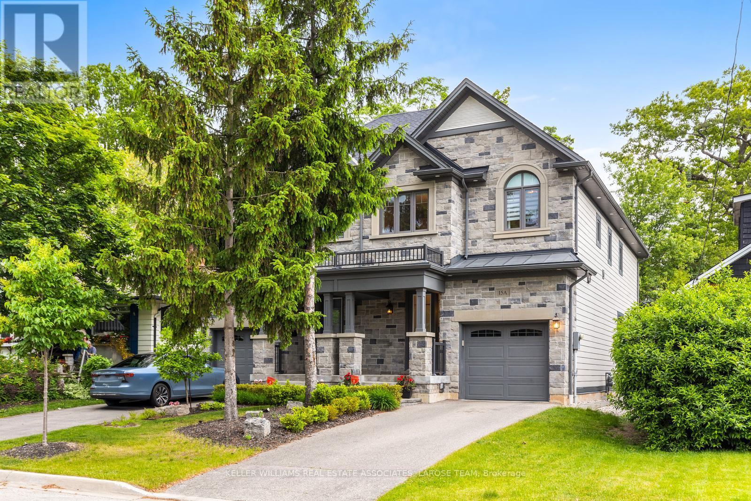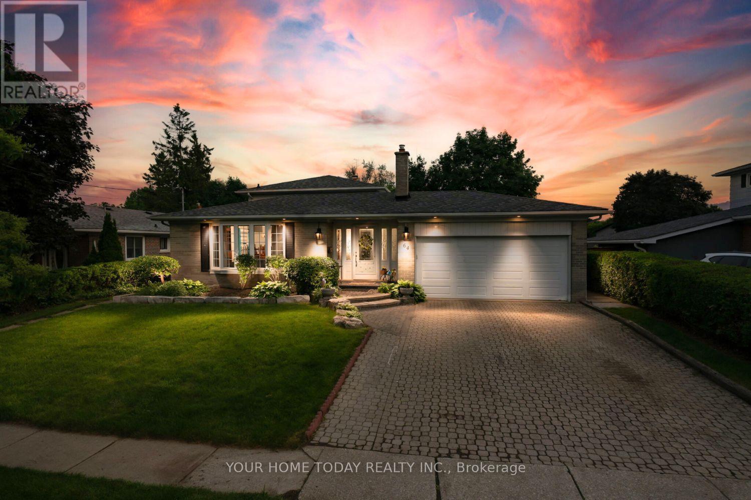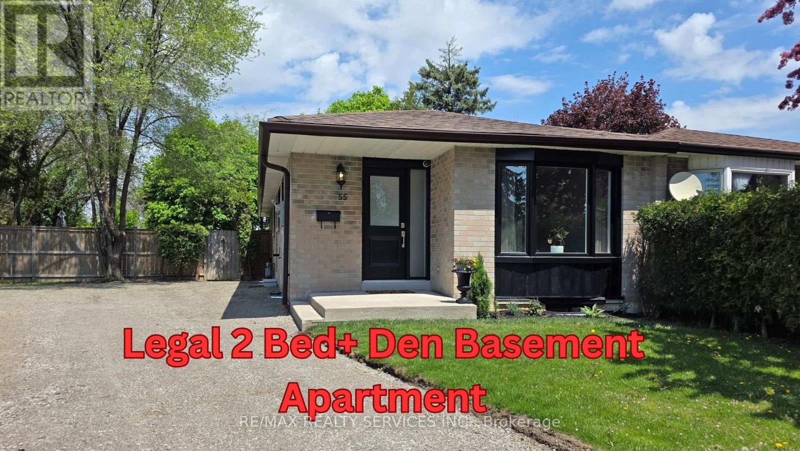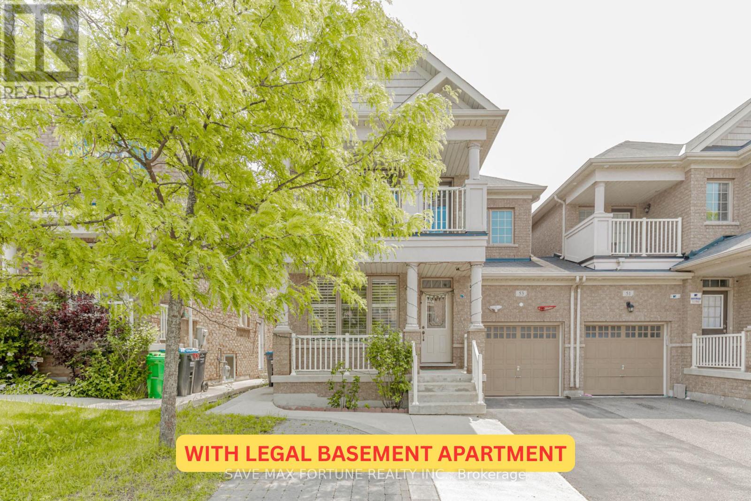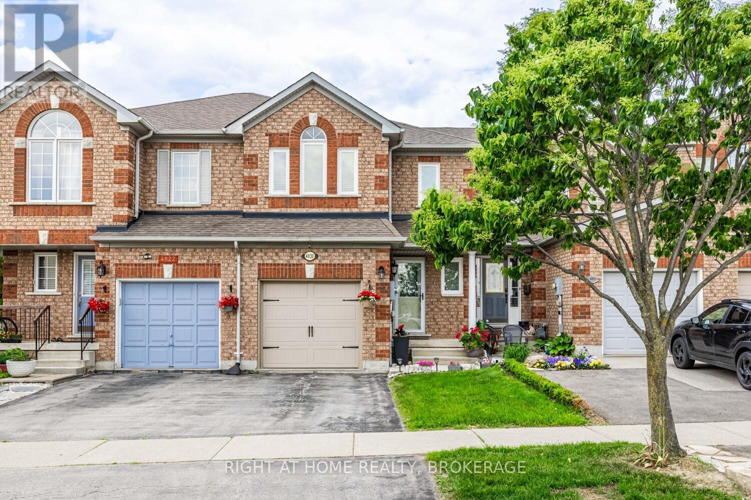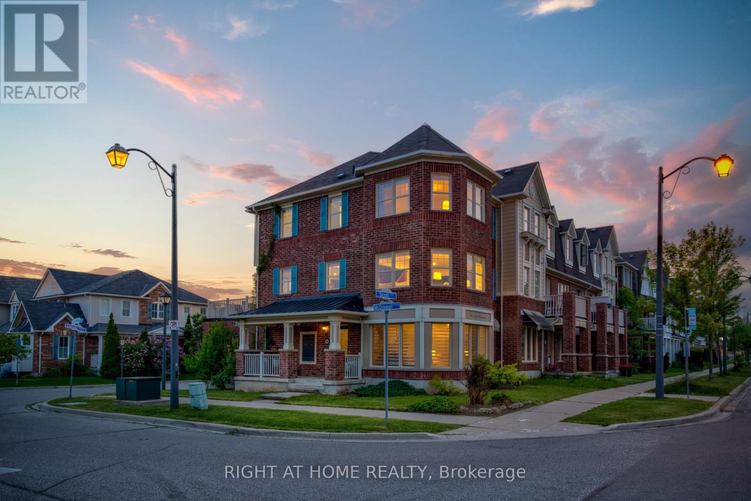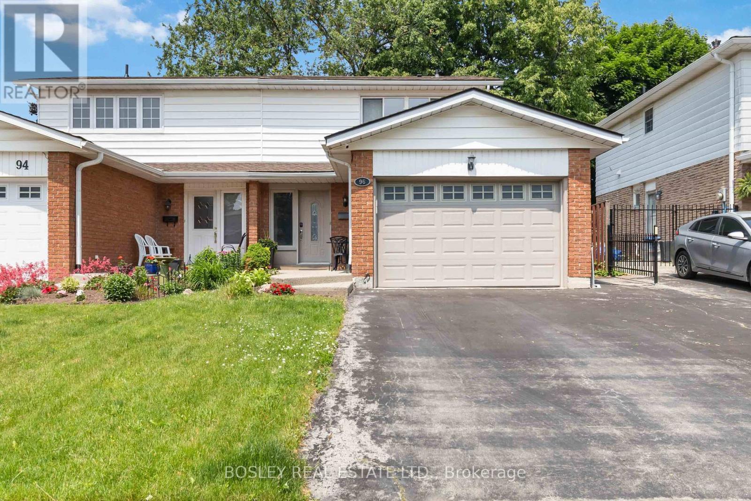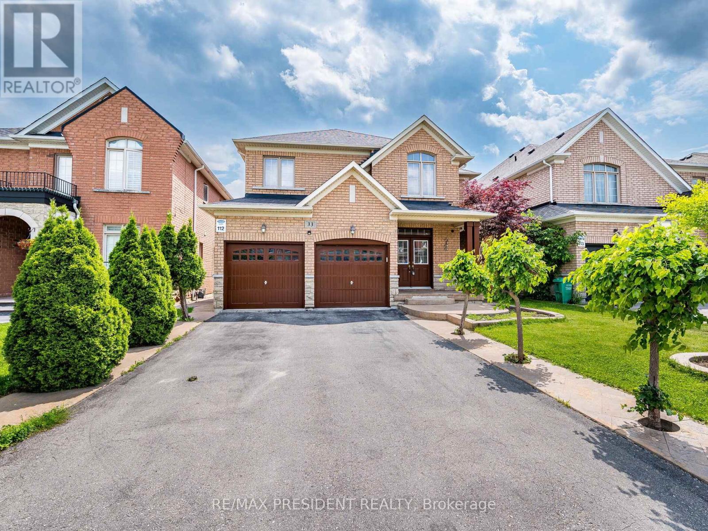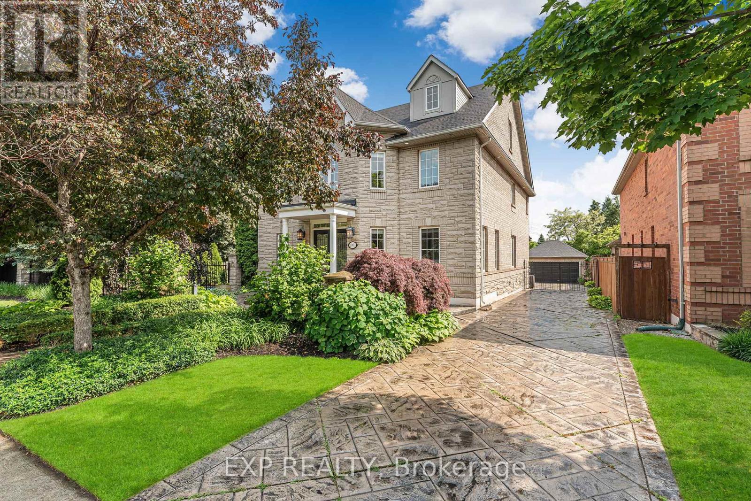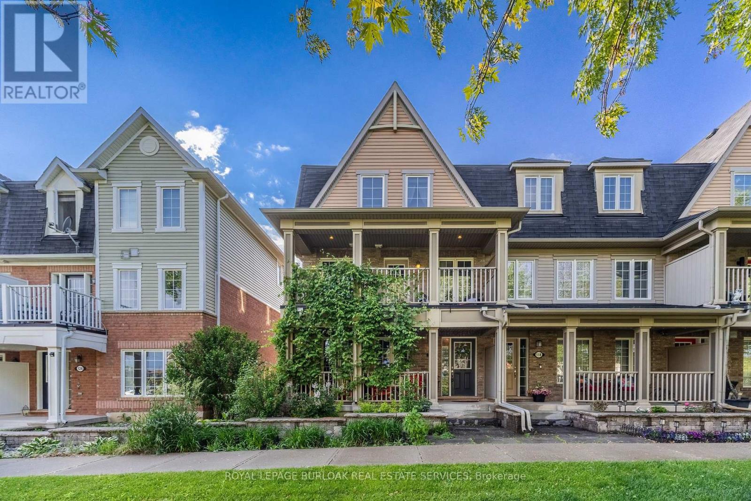15a Elmwood Avenue N
Mississauga, Ontario
Welcome to 15A Elmwood Avenue North, a stunning custom-built residence, perfectly situated in the heart of Port Credit Village! This exceptional 4-bedroom-4-bathroom home blends timeless elegance with high-end finishes and thoughtful upgrades throughout- offering the perfect sanctuary just steps from Lake Ontario, the Port Credit GO Station, top schools, and vibrant shops and restaurants! Set on a deep 25 x 125 ft. lot, this immaculate home boasts approx. 2,500 sq.ft. of total beautifully-finished living space plus a fully finished basement. Stepping inside, the impressive main level has soaring 10' ceilings, 24 x 24 porcelain tile, and a spacious open-concept layout anchored by a gas fireplace with custom porcelain slab surround and mounted Sony TV. The chef's kitchen features quartz countertops, marble backsplash, under-cabinet lighting, upgraded Franke stainless sink, built-in garburator, and premium Samsung appliances. On the upper level there are engineered hardwood floors, 9' ceilings, and custom light fixtures that add warmth and charm. The primary suite includes a walk-in closet with built-in organizer and a spa-like ensuite with a double vanity, designer sinks, 24 x 48 porcelain tile, soaker tub, and glass shower. Three additional bedrooms feature built-in closets, study spaces, and window coverings. A stylish shared bath and fully outfitted laundry room with quartz counters and drying rack complete the upper level. The finished basement offers heated herringbone porcelain flooring, a built-in Murphy bed, media unit, and sleek 3-piece bath- perfect for guests or multi-functional use. Step outside to your private backyard retreat with a beautiful stone patio, gas BBQ outlet, and gas firepit. The pot lights and professional landscaping add beautiful evening ambiance for the upcoming summer months. This is elevated living in one of the most desirable neighbourhoods of Port Credit! (id:26049)
64 Greystone Crescent
Halton Hills, Ontario
Fabulous location! Backing on to quiet park and close to schools, ravine (with miles of breathtaking trails & river), shops and more. Finished from top to bottom with style and flair with the potential for a future in-law suite. Known as the Country Squire, this popular 4-level backsplit has a delightful layout thats geared to family living! The main level enjoys an open concept layout with views over the family room from the kitchen. The L shaped living and dining rooms are open to the kitchen, making entertaining a pleasure. Crown molding, built-in cabinetry, large windows and an eye-catching fireplace complete this beautiful area. The chef approved kitchen features classy two-tone ceiling height cabinetry with crown detail, quartz counter, island with seating and extra sink, gas stove and wonderful work space. Just a few steps down is the cozy family room with a toe-toasting gas fireplace set on a wood and stone feature wall, built-in cabinets and walkout to the multi-level composite deck. An office/4th bedroom, 2-piece and access to the side of the home (separate entrance for potential in-law suite) adds versatility to the living space. The upper level offers 3 spacious bedrooms and the nicely updated 4-piece bathroom. Adding to the living space is the superbly finished basement with striking vinyl plank flooring, rec room featuring a third gorgeous fireplace and a stunning kitchen with tasteful white cabinetry, quartz counter, island, subway tile back splash and more. A lovely 3-piece bathroom, laundry and plenty of storage/utility space complete the level. Outside is an entertainers delight with a large private fenced yard complete with an extensive multi-level composite deck, pergola covered hot tub, gazebo, covered barbeque area and stone patio/firepit area all overlooking the open green space/park behind. Wrapping up the package is the large stone driveway and double garage. (id:26049)
55 Greenwood Crescent
Brampton, Ontario
*Legal 2 Bed+Den Basement Apartment* Welcome to 55 Greenwood Cres. a beautifully renovated semi-detached bungalow nestled in Brampton's sought-after Northgate community. This move-in-ready home offers a perfect blend of comfort & investment potential, feat. a legal/registered 2-bedroom + den basement apartment- ideal for generating rental income. Situated on a premium pool-sized pie-shaped lot, the main level boasts wide plank vinyl flooring throughout, an open-concept living & dining area, & a modern eat-in kitchen equipped with stainless steel appliances, a gas range, quartz countertops, a stylish backsplash, & a built-in private laundry unit. 3 spacious bedrooms & a large 4-piece bathroom complete the main floor. The legally finished basement, accessible via a separate side entrance, offers an open-concept living room, a stunning new full-size kitchen with quartz countertops & ample cabinetry, a breakfast area, 2 spacious bedrooms + a den, a 3-piece semi-ensuite bathroom, private laundry & generous storage space. This setup is perfect for off setting monthly expenses through rental income. The private backyard is a true highlight, pool-sized & pie-shaped -providing an ideal space for relaxation or hosting Many recent updates enhance the home's appeal, including new windows, exterior doors, a new driveway (2025), air conditioning (2024), furnace (2023), gutters & rear leaf guards (2024) & a re-shingled roof (2022). A large driveway accommodating up to five cars, this home is both stylish & practical. No carpeting throughout! Located in a family-friendly neighborhood, the property is within walking distance to Chinguacousy Park, a library, recreation center, high-ranking schools, trails, parks, & transit options. It's also a short drive to Bramalea City Center, Bramalea GO Train Station, desirable schools, Highway 410, hospitals, shopping, & more. Plz See List Of Upgrades (id:26049)
53 Chesterwood Crescent
Brampton, Ontario
Welcome to this stunning, impeccably maintained, and fully upgraded link detached home in one of Brampton's most desirable neighborhoods! With three cozy bedrooms, three and a half bathrooms, and four convenient parking spaces, you'll feel right at home. The kitchen has received impressive upgrades, boasting an investment of over $24,000 in 2024. Enjoy the spacious 9-foot ceilings in the living room, family room, and master bedroom, while the main floor radiates timeless elegance with its beautiful hardwood flooring. The family room is the perfect spot for relaxation, featuring a fireplace and TV media setup with HDMI rough-ins. You'll love the modern touches, like remote-controlled window shades and ceiling fans in all bedrooms, a central vacuum system, and a thoughtful walk-in closet organizer. Step outside to find a generous balcony for easy access, laundry facilities conveniently located on the second floor, and a LEGAL BASEMENT apartment with its own entrance, currently bringing in $1,500 in rent! The exterior wows with concrete paving surrounding the home and a high-end finished wooden deck, plus a handy backyard storage shed measuring 10' x 8'. And yes, youre just a stones throw away from parks, plazas, public schools, and so much more! If youre interested, wed love to invite you to schedule a viewing to experience this remarkable property for yourself! (id:26049)
4020 Berton Avenue
Burlington, Ontario
Beautifully updated freehold townhome in sought-after Millcroft! Featuring hardwood floors throughoutno carpetincluding updated stairs (2019), crown moulding on the main floor, and a bright open-concept layout. The kitchen offers quartz counters and overlooks a low-maintenance, fully interlocked backyard with a large covered pergolaperfect for entertaining. Primary bedroom with walk-in closet and 4-piece ensuite. Finished basement includes a full bathroom. Recent updates: windows (2024), furnace & A/C (2020). Smart features include thermostat, garage door opener, and garage door camera. Walk to shops, restaurants, schools, parks, and transit. Easy access to 407 & 403. Move-in ready! (id:26049)
664 Scott Boulevard
Milton, Ontario
Beautiful, Bright, Open Concept, Freehold Townhome Located On A Corner Lot In High Demand Area In Milton! Conveniently Located Just Steps Away From Schools, Parks, Sought-After Stores and Public Transit. This Home Includes A Full-Size Built-In 2Car Garage, Updated Open-Concept Kitchen With Stainless Steel Appliances, Quartz Countertop, Backsplash And Kitchen Island. This Home Features An Abundance of Natural Light, Combined Dining/Living With Hardwood Floors, Dining Room With Walk-Out To Large Private Deck Featuring Nat. Gas for BBQ. Entire Home Is Carpet-Free And Move-In Ready! (id:26049)
96 Orsett Street
Oakville, Ontario
Welcome to 96 Orsett Street, a beautifully updated family home nestled in one of Oakville's most established and family-friendly neighbourhoods. Set on a quiet street lined with mature trees and just minutes from top-rated schools, parks, trails, shopping, and Lake Ontario, this home offers the perfect blend of charm, comfort, and convenience. Inside, you'll immediately notice the thoughtful upgrades and modern touches throughout. The main and second floors were refreshed in June 2020 with fresh paint, smooth ceilings, new hardwood flooring upstairs, and energy-efficient LED pot lights that brighten every space. A Nest thermostat adds both style and smart-home functionality. The heart of the home the kitchen underwent a stunning full renovation in April 2024. Featuring brand-new cabinetry, countertops, backsplash, flooring, and pot lights, it also boasts a widened entrance to accommodate larger refrigerators and enhance flow. Additional recent upgrades include a new front entrance floor, an upgraded garage entry door, and a stylish new vanity and mirrors in the second-floor washroom. To top it all off, the roof was replaced in December 2024, offering peace of mind for years to come. Whether you're relaxing indoors or enjoying the vibrant Oakville lifestyle just outside your door, this turnkey property is the one you've been waiting for. Don't miss your chance to call it home. (id:26049)
33 Belleville Drive
Brampton, Ontario
Excellent Maintained and freshly painted 4 Bedroom Spacious Home With backing on to the ravine. Welcome to the prestigious community of Castlemore Area! Premium Ravine Lot!4+1 bedroom spacious home with breathtaking view of Ravine. A quiet location with separate deck entry, Large foyer, upgraded Hardwood floors, ceramic cabinets on main floor! Huge deck, Kitchen cabinet with Quartz countertop and backsplash. Open concept family room with gas Fireplace. 2nd floor sitting or study area. Could be 5th bedroom! . 4 Cars parking in the driveway .Double Door Entry. Large Foyer (id:26049)
2000 Peak Place
Oakville, Ontario
Welcome to 2000 Peak Place, an executive family residence nestled in River Oaks, one of Oakville's most coveted neighbourhoods. Situated on a child-friendly cul-de-sac and backing onto a tranquil ravine, this exceptional property offers over 4,500 sqft of beautifully finished living space,featuring 5 bedrooms and 5 bathrooms.The main level features hardwood flooring,a dramatic great room with soaring 17-foot ceilings and a gas fireplace,a cozy front living room,and a thoughtfully designed mudroom with main floor laundry,all combining comfort and functionality.The kitchen is well-appointed with California shutters,stainless steel appliances,a JennAir oven,and a professional-grade chefs stove,ideal for everyday living and entertaining.It opens to an informal dining area with backyard views and a sliding door to the rear deck,in addition to a separate formal dining room,perfect for hosting guests or family dinners.Upstairs,the second level offers three generous bedrooms and two full bathrooms,including a spacious and serene primary suite.The third floor includes two additional bedrooms and a full bath, perfect for teens,guests,or nanny quarters.The newly renovated lower level extends your living space with a custom kitchen featuring quartz countertops,bar fridge,and bodega wine fridge,as well as a gas fireplace,enclosed office with glass doors,and a sleek bathroom with a large custom glass shower.The open layout provides flexible space for a home theatre,games area,or lounge. Step outside to a private backyard retreat complete with an inground pool,expansive rear deck,large stone patio,and a BBQ area with natural gas hookup,the perfect setup for outdoor entertaining.A stone driveway and double-car garage provide ample parking and strong curb appeal.Located near top-rated schools,parks,trails,shopping, and major commuter routes,2000 Peak Place offers the perfect balance of space,lifestyle,and location.A rare opportunity in one of Oakville's most established communities. (id:26049)
16786 Mount Wolfe Road
Caledon, Ontario
**PRICED TO SELL QUICKLY!! ** 4 Br. Bungalow With Over 5,500 Sq. Ft of Living Space!!! Fully Loaded House!!! **PRICED TO SELL!!!** Welcome To This Beautiful Private Estate In The Palgrave Community!!! The Property Features A Spacious 3 Car Garage Bungalow!!! Fully Upgraded - Spent Over 250k!!! Sophisticated Country Living! Appx. 1 Acre Lot Backing on to West Facing Fields with Spectacular Sunsets!! Huge Open Concept Living/Dining/Family Rooms!!!New Gourmet Custom Eat-In Kitchen with Large Island, W/O to Deck!! Generously Sized 4 Bedrooms, Main Floor Laundry!!! 2 Fireplaces!! Reverse Osmosis Water Filtration System, Fiber Optics Internet Connection, Marble Flooring in Kitchen & Basement Landing Area, Marble Countertops & Backsplash, Oversized Oven with Range plus Built-in Appliances, Upgraded Windows in Main!!Massive Rec Room with Walkout!! 70' Deck, Gym, Wet Bar, the List Goes On!! Separate Entrance to Basement Makes for an Easy, Bright & Spacious 2BRs Ensuite!! Multi-Family Dwelling!! Separate Entrance and Multiple Walkouts!! Plenty of Parking & Storage!!!Surrounded by Multi-Million Dollar Community and Homes!!! Close to Parks, Trails, Rec/Schools, Shops!!! **EXTRAS** Don't Miss The Opportunity To Make This Stunning Home Yours! Schedule Your Private Showing Today & Experience The Epitome Of Luxury Living! (id:26049)
3016 William Cutmore Boulevard W
Oakville, Ontario
Welcome to 3016 William Cutmore Blvd, modern masterpiece built by award winning Mattamy Homes located in the prestigious Upper Joshua Creek. The homes boasts hardwood floors throughout and exquisite oak stairs adding timeless sophistication. The functional layout offers 2659 sqft of sun filled living space featuring 10 ft ceiling on main and 9 ft ceiling on upper floor. The chef's kitchen is beautifully appointed with quartz countertop and oversize quartz island and equipped with stainless steel appliances including a fridge, stove, dishwasher. The upper level is a sanctuary of relaxation. The primary bedroom is a retreat, complete with a spacious walk in closet and a spa inspired ensuite with free standing bathtub glass enclosed shower. Three additional bedrooms, all well sized, share a full bathroom, while conveniently located laundry room adds to the homes practicality. Enjoy the comfort of a modern home in a family-friendly neighbourhood, surrounded by parks, shopping, major highways, and beautiful new schools. (id:26049)
120 Onley Lane
Milton, Ontario
Welcome to 120 Onley Lane a beautifully maintained and thoughtfully upgraded 4-bedroom, 3-level freehold townhome offering over 2,000 square feet of stylish and functional living space. Perfectly situated in a family-friendly neighbourhood, this home features a bright, open layout with elegant touches and modern updates throughout. The main level is filled with natural light and offers fantastic indoor-outdoor flow with two separate decks one off the living room and another from the eat-in kitchen, perfect for entertaining or enjoying your morning coffee. Hardwood flooring runs throughout the main level, complemented by crown moulding and pot lights for a refined finish. The kitchen is a chefs dream, complete with granite countertops, glass tile backsplash, a large island, butlers pantry, and new stainless steel appliances including a gas range, dishwasher, and over-the-range microwave. A newer Moen faucet and a bright, sun-filled layout complete this welcoming space. Upstairs, the primary bedroom offers a private retreat with a 3-piece ensuite and walk-in closet. Two additional bedrooms share a stylish 4-piece main bath, and the upper level also features laminate flooring and crown moulding throughout for a cohesive and polished feel. The lower level adds incredible versatility with a fourth bedroom or office, a full 4-piece bathroom, laundry, storage, and convenient inside access to the double car garage perfect fora growing family, guests, or a home-based business. This home blends comfort, practicality, and thoughtful design in every detail. Located close to parks, schools, and amenities, 120 Onley Lane offers the perfect balance of form and function in a prime location. (id:26049)

