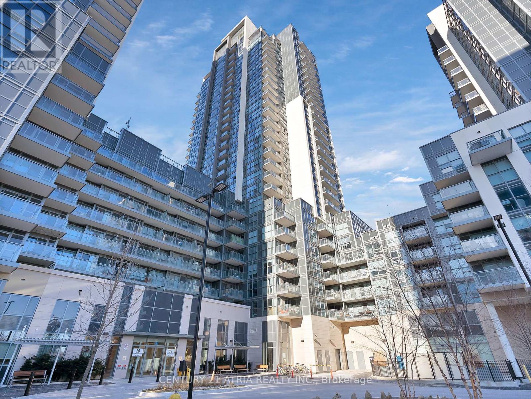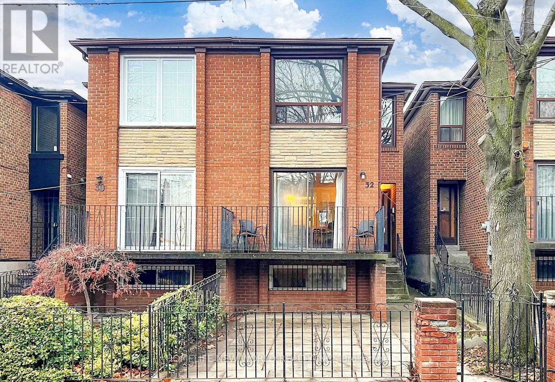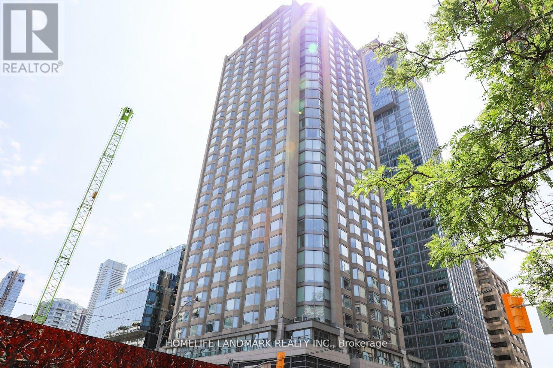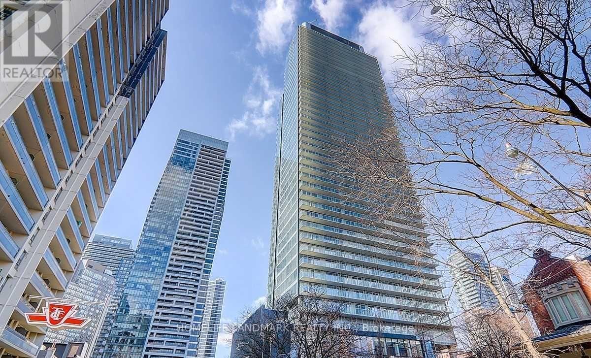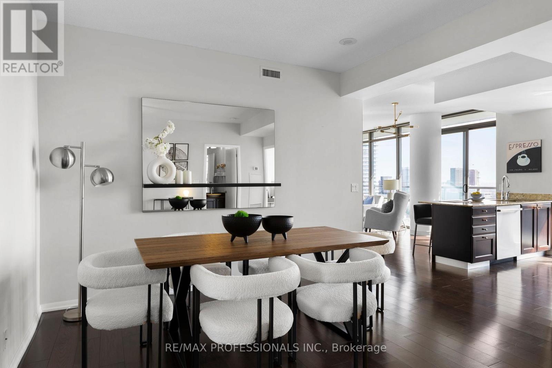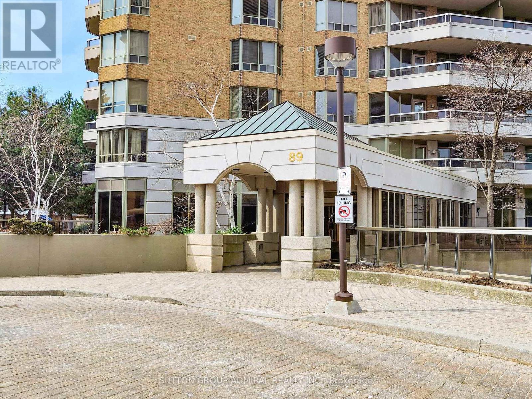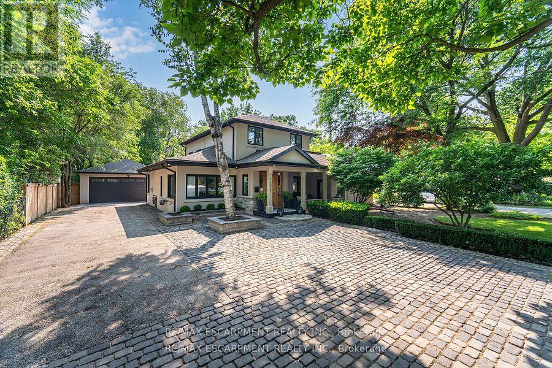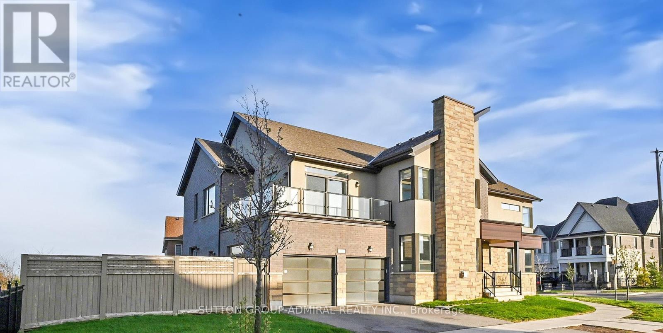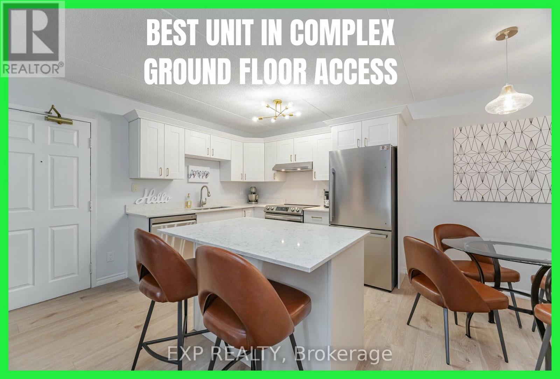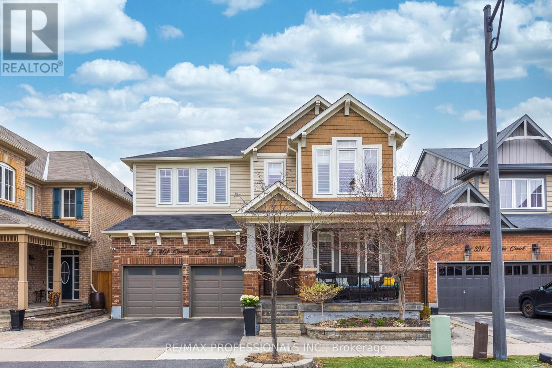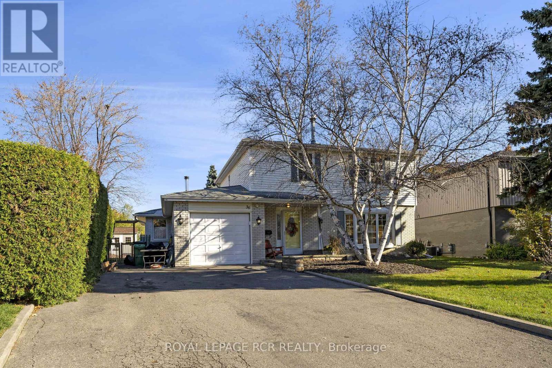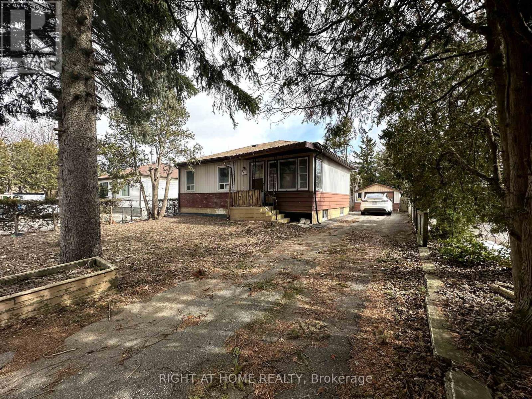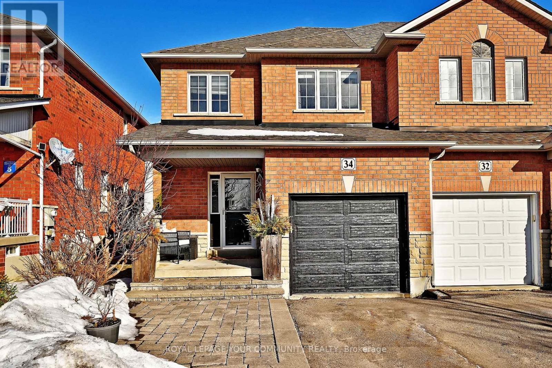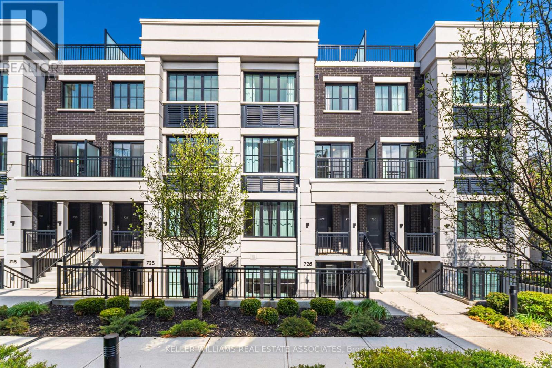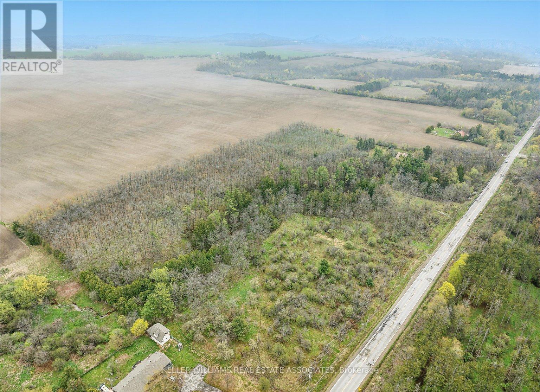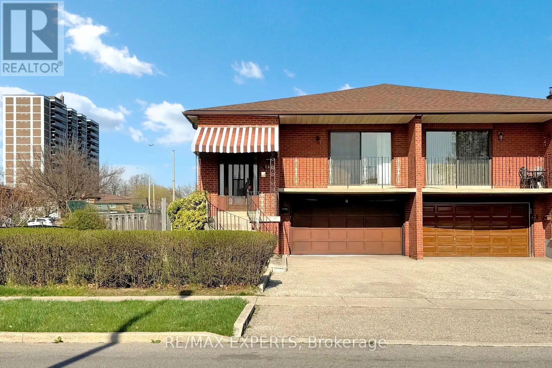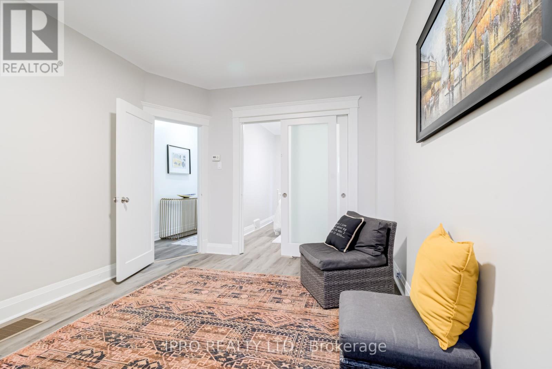1505 - 30 Meadowglen Place
Toronto, Ontario
TWO BEDROOM + DEN CORNER UNIT, FEATURING 842 SQUARE FEET, COMES WITH TWO WASHROOMS ON THE 15TH FLOOR FACING NORTH WEST,Everything In Close Proximity. Transit, Stc, Hwy 401, Hospital, U Of T ScarboroughCampus, Centennial College & Community Centre. Gym, Indoor Pool, Yoga Studio, Steam Room, PartyRoom, Parking & Locker Incl. 24 Hrs Security/Concierge. Also included is unit 134, Level D and Unit 16 Level C, Allow 72 Hours Irrevocable Seller Schedules to accompany all offers. Buyer to verify taxes, rental equipment, parking and any fee (id:26049)
8 - 400 Finch Avenue
Pickering, Ontario
Stunning Dream Home in Prestigious Rouge Park in Pickering Built by Marshall Homes. This Gorgeous Property is a True Gem, Featuring a Bull Brick and Stone Exterior and Beautifully Finished Basement by the Builder. The Main Floor boasts a Fully Upgraded Kitchen, complete with Granite Countertops, High End Stainless Steel Appliances, and a Spacious Breakfast Area. Coffered Ceilings in the Family Room with Direct Access to the Back Yard Balcony Looking over Green Space. 4 Large and Spacious Bedrooms on the Second Floor, Perfect for a Growing Family. Fully Finished Lower Floor Completed by the Builder. This Home is Conveniently Situated just minutes from Major Highways, Parks, Supermarkets, a Variety of Amenities, and Close Proximity to Top-rated Schools, making it an ideal Families. (id:26049)
312 - 12 Bonnycastle Street
Toronto, Ontario
Stunning Executive One Bedroom Suite, Bright Open Concept. Close To Ttc. Monde Condos By Great Gulf. Spacious, Great Layout, With East View Of The City And Long Island In Kitchen With Breakfast Bar. Wide Open Living + Dining Room, Master Bedroom Walks Out To Balcony, Large Windows. Quick Easy Access To Waterfront, Sugar Beach, George Brown College, Corus Entertainment, Loblaw, Dvp + Gardiner Expressway + Much More **EXTRAS** All ELFS, window coverings, All Appliances(fridge, cooktop, oven, hood fan, dishwasher, wash & Dryer) (id:26049)
17 Paddock Court
Toronto, Ontario
It's All Here...Large Home! South Lot! Pies Out To 92' Rear Yard Width...And It's On An Exclusive 6-Home Cul-De-Sac. Located In The Coveted Windfields-St. Andrew-York Mills Neighbourhood. Custom Built Residence. Over 8,300 Sq. Ft. Of Opulent, Living Area. 10Ft Ceiling On Main. Finest In Luxury Appointments. Rare 4-Car Garage Parking. Designed For Fam Living & Elegant Entertainment. Surrounded By Exquisite Landscaping & Towering Trees. Circular Driveway & Formal Stone Stairway To Outstanding Front Entrance. Magnificent Grand Foyer W/ Marble Floor & Graceful Staircase. Custom HW Flrs W/ Perimeter Inlay In Principal Rooms & Upper Hallway. Main Flr Family Rm W/Fireplace & Sunroom. Chef's Kit. W/Breakfast Area, Island & Walk-Out To Terrace. Classic Dark Wood Library W/Built-In Bookcases & Desk. Secluded Primary Bedrm Suite W/6-Pc Marble Ensuite & Fireplace. 4 Large Bedrms W/4-Pc Ensuites Plus Lower Level Bedrm. Walk-Out Lower Level To Patio & Yard. Surrounded By Renowned Schools, Minutes From Don Valley & Hwy. 401 For Convenient Suburban City Living. (id:26049)
Ph103 - 138 Downes Street
Toronto, Ontario
Penthouse Living At It's Best!! Welcome To The "Sugar Wharf" By Menkes. This Stunning Open Concept 2 Bedroom, 2 Bathroom Corner Suite Comes With A Huge Wrap Around Balcony (324Sqft). Fantastic Lake Views To The South & Panoramic City Skyline Views To The North & East. A Modern Open Concept Layout With 10 Ft Ceilings & 798 Sqft Of Luxury Living Space. Gleaming Laminate Flooring Throughout. Gorgeous Kitchen Area W/Built In Appliances + Large Centre Island W/Breakfast Bar & Pantry. Inviting Living Room W/Walk Out To Balcony. Spacious Primary Bedroom W/WICC, 3 Pc Bath & Balcony Walk Out. Nice Size 2nd Bedroom. Bright 3Pc Main Bath. Convenient In Suite Laundry. Top-Tier Amenities As Well: Guest Suites, Hammock Lounge, Kids Party Room & Play Area, Theatre, Games & Hobby/Art Rooms, Party Room, Music Room. BBQ W/Dining Area ** Plus Inclusive Membership To "Unity Fitness" (Gym, Pool, Basketball Crt, Hot Yoga & Cycling Studio & More). Transit & Shopping At Your Finger Tips. **EXTRAS** 1 Locker, 1 Underground Parking, Internet Included In Maintenance Fee. A Must See Unit & Building. Visitors Metered Parking In P1 **Can Be Sold Furnished** (id:26049)
1717 - 60 Princess Street
Toronto, Ontario
Presenting a stunning 2-bedroom plus den corner unit on the 17th floor of the Time&Space condos by Pemberton Group. Offering breathtaking lake and city view in one of the downtown Toronto's most vibrant locations. This bright and spacious home features a massive wrap-around balcony for enjoying outdoor living and panoramic views. The open concept layout includes a versatile den ideal for a home office, two contemporary bathrooms and a kitch equipped with premium finishes and appliances. Thoughtfully upgraded with elegant pot lights, a custom accent wall and stylish partition wall for the den. The unit blends modern design with functional comfort. one underground parking space and a locker are included for added convenience. Residents enjoy access to outstanding amenities, including a stak-of-the-art gym, yoga studio, media room, spacious party room, game room, expansion roof-top garden with BBQ, badminton court, table tennis and a stylish infinity pool. Located just steps from Lawrence Market, Financial District, the Distilery District, Union Station and the lake front. This is a rare opportunity to experience elevated downtown living in a beautifully enhanced home . (id:26049)
1409 - 7 Golden Lion Hts Avenue
Toronto, Ontario
Step into the sleek foyer of this modern corner unit at M2M Condos, ideally located at Yonge and Finch in the vibrant heart of North York. Designed with an open-concept layout, the space flows seamlessly, offering the perfect balance of style and function for both everyday living and entertaining. Floor-to-ceiling windows fill the suite with natural light and showcase panoramic northwest views of the city skyline. Enjoy the rare luxury of two private balconies one extending from the living area for evenings under the stars, and another off the primary bedroom, ideal for peaceful mornings. The primary suite is complete with a 4-piece ensuite oasis, offering spa-like comfort and privacy. The kitchen is a chefs dream, outfitted with stone countertops and sleek modern appliances, blending form and function beautifully. A spacious laundry area with extra storage adds everyday convenience. Step outside and you are moments from Finch Station, top-rated schools, parks, shopping, dining, and an integrated community with curated green spaces, retail, and lifestyle amenities. This is elevated urban living refined, connected, and truly move-in ready. (id:26049)
671 Millwood Road
Toronto, Ontario
An Exceptional Value in Mount Pleasant East - A rare opportunity to buy into one of Toronto's most established neighbourhoods, with a price that reflects both market entry and long-term potential. Mount Pleasant East is known for its strong schools, excellent transit access, walkable amenities, and long-term market performance. Its a neighbourhood where inventory moves quickly and value holds firm over time. This property represents a rare opportunity to secure a spot in the area with flexibility in budget - Ideal for buyers who prioritize location and potential over perfection. If you're looking for a smart, strategic move into a well-established community, this one checks the boxes: convenient access to Bayview shops and services, nearby parks, and a short drive to the DVP, Sunnybrook, and Evergreen Brickworks. For those who can look past minor compromises in setting, the upside is clear - space, functionality, and a foothold in a top-tier neighbourhood. Don't miss this opportunity! (id:26049)
32 Markham Street
Toronto, Ontario
Charming semi-detached in a quiet residential neighborhood steps away from bustling Queen Street. Prime downtown location close to laneway offers potential to build additional 1 or 2 storey laneway home or garden suite. Main floor with walk-out decks to front and backyards. Office can be converted back to additional 5th bedroom. Second floor with 4 bedrooms, skylight and 4 piece washroom. Renovated 2 bedroom basement apartment with kitchen, laundry and separate hydro meter. Basement unit has separate walk-up entrance and interior stairway to ground floor. Extra large backyard. Detached garage sits on separate 10' x 21.36' lot located behind the house. 8' ceilings throughout. 24 hour streetcar offers convenient transportation across downtown along with easy vehicle access to Gardiner/DVP. Meet your daily needs with a quick stroll to lively shops, grocery stores, restaurants, Chinatown, Kensington Market, Alexandra/Trinity-Bellwoods Park all within minutes of home. (id:26049)
80 Workmen's Circle
Ajax, Ontario
This beautiful Executive townhouse in Northwest Ajax features 3 bedrooms, 2.5 bathrooms, and modern finishes throughout. Highlights include laminate floors throughout whole house, 9-foot ceilings, an oak staircase, and pot lights. The kitchen boasts quartz countertops, SS Appliances and a dining area that opens to the backyard. The master suite offers an ensuite with dual sinks, a glass shower, and a soaker tub. Conveniently located beside a neighborhood swimming pool and just a short walk from public transit, this home is also close to schools, shopping, parks, and highways 407 and 401. Plus, it's still under Tarion warranty, making it an excellent choice for comfortable living! (id:26049)
1920 - 155 Yorkville Avenue
Toronto, Ontario
Elegant One + Den Unit Located At Prestigious Bloor-Yorkville Neighbourhood, Clear View, Designer Kitchen, B/I Appliances, Laminate Flooring Throughout, Yorkville Dining/Shopping At Your Doorstep, Subway Station, University Of Toronto, Bloor Street Shopping. (id:26049)
1207 - 3 Gloucester Street
Toronto, Ontario
Welcome to Gloucestor On Yonge! 2-Bedroom, 2-Bathroom condo with 9 Feet Ceiling.Floor-to-ceiling windows and a private balcony. Residents enjoy top-notch amenities including a Gym, indoor pool, and 24/7 concierge service. Located just steps away from world-class dining, shopping, entertainment, and public transit, this condo offers the ultimate urban lifestyle. Don't miss the opportunity to make this exquisite condo your new home! Building Has Direct Access To Subway. 5 Mins Walk To Bloor- Yorkville & U Of T. 10 Mins Walk To Yonge-Dundas Square & Eaton Centre. Rabbas, Longos, Loblaws, All Have Locations Within Walking Distances. (id:26049)
204 - 22 Wellesley Street E
Toronto, Ontario
This beautifully updated condo offers modern comforts and stylish living with newly installed floors, custom blinds, and brand-new kitchen appliances that elevate both style and functionality. The spacious layout includes a recently updated bathroom and the convenience of an in-suite washer and dryer. The living room and bedroom boast stunning floor-to-ceiling windows, filling the space with natural light. Step outside to enjoy a large private terrace with a natural gas BBQ hookup, perfect for outdoor entertaining. Located in the heart of the city, this condo is just steps from Wellesley subway station, making commuting a breeze. Enjoy easy access to grocery stores, top-rated restaurants, vibrant bars, and lush parks - including a nearby dog park for pet owners. For added security and peace of mind, the unit features an in-suite alarm system along with 24-hour concierge service. With a functional open concept and unbeatable location, this home offers the perfect blend of comfort, style, and urban living. (id:26049)
2105 - 56 Forest Manor
Toronto, Ontario
Welcome to the one you've been waiting for! This stunning 1+1 bedroom, 2 full bath suiteredefines modern living in one of the most sought-after locations in the city. The spacious deneasily transforms into a second bedroom, home office, or guest space perfect for your evolvinglifestyle. Kitchen boasts SS appliances, undermount sink, granite counter-top, backsplash!Prepare to be captivated by the desirable open-concept layout, designed for effortless livingand elegant entertaining. Step out onto your private balcony and soak in breathtaking,unobstructed views your daily escape from the city buzz. Location? Unbeatable. Steps from NorthYork General Hospital, Fairview Mall, minutes to TTC, GO, HWY 401 & 404 connecting you towherever life takes you in mere moments. Enjoy world-class amenities: take a dip in thesparkling pool, host unforgettable evenings in the party room, stay fit in the modern gym, orunwind on the rooftop deck & garden oasis. Guest suite available for overnight visitors! Thisis more than just a condo this is a lifestyle. Don't miss your chance to live in luxury whereconvenience meets comfort. Your city dream starts here. (id:26049)
#1406 - 120 St Patrick Street W
Toronto, Ontario
This is your opportunity to own an Affordable & Spacious 1 Bedroom unit in the heart of the city! This condo offers the best of downtown living, just steps from World-Class Hospitals, Financial Hubs, OCAD, Top Universities, the Eaton Centre, and the vibrant Queen St. shopping district. Immerse yourself in Toronto's best dining, nightlife, arts, and culture, with Grange Park, Chinatown, and Kensington Market at your doorstep! Enjoy building amenities, including an Outdoor Pool, Gym, Games Room & Security. ALL UTILITIES INCLUDED * in Main. fee (water, hydro, heat, internet, and cable) so you can enjoy hassle-free city living. With a Walk Score of 99, everything you need is just steps away! (id:26049)
4405 - 832 Bay Street
Toronto, Ontario
Imagine stepping into your 44th-floor sanctuary, where the city unfolds beneath you in every direction. As you pour a drink and step onto the generous balcony, the skyline of Toronto becomes your backdrop, vibrant by day, sparkling by night. This bright and open 2-bedroom + den condo offers 1,090 square feet of thoughtfully upgraded space, blending modern style with everyday comfort. With two full bathrooms, a versatile den ideal for working from home, and luxurious finishes throughout, this suite invites both relaxation and productivity. Nestled in the heart of Downtown, you're just steps from U of T, the Financial District, College Park subway, and some of the city's best restaurants and shops. It's not just a home, it's a lifestyle above it all. (id:26049)
1207 - 89 Skymark Drive
Toronto, Ontario
Welcome to The Excellence! This impressive 2752 square foot unit provides an exceptional living experience, with a great floor plan for those seeking space, comfort, and a wealth of on-site recreation and services. Step into a huge living space, two well-appointed bedrooms, a dedicated family room perfect for relaxation and gatherings, a private office ideal for remote work or study, and a convenient in-suite laundry room. As well, we have a huge kitchen, 2-1/2 baths, good sized balcony to enjoy, a vanity area in the Primary Bedroom and plenty of storage. Beyond the unit itself, this building has some exceptional amenities such as: indoor and outdoor pool, tennis court, pickle ball court, squash, gym, meeting room, and more! Concierge and Security Gate provide peace of mind as well as ample visitor parking. Steps away from the DVP, 404, 401, shopping, public transportation and parks. This is one not to be missed! (id:26049)
501 - 285 Avenue Road
Toronto, Ontario
Brand new owners unit at The Davies never lived in, with over $100,000 in upgrades. Boutique building with only 37 suites, now fully registered. Private elevator opens directly into the suite. Smart split-bedroom layout with both bedrooms featuring ensuite baths. 180 degrees unobstructed west-facing views, floor-to-ceiling windows, and abundant natural light throughout. Interior finishes include a Cameo-designed kitchen with high-end full-size Bosch and Miele appliances, gas fireplace in the living room, motorized blinds, and hardwood flooring throughout. A spacious balcony extends the living area outdoors, complete with gas BBQ hookup and ambient lighting perfect for relaxing or entertaining. Parking spot includes EV charger. Private locker located beside elevator. Maintenance covers all utilities except hydro (metered via Carma). Building amenities: 24/7 concierge, rooftop terrace, event room, guest suite, gym, and guest parking. Exceptional location: 12-min walk to Summerhill Station, steps to Yorkville, beside Robertson Davies Park, and 5-min walk to Ramsden Park. (id:26049)
Ph803 - 2 Gladstone Avenue
Toronto, Ontario
Penthouse 803 at 2 Gladstone Ave isn't just a condo its a lifestyle perched above one of Toronto's most exciting neighbourhoods. With 2 bedrooms, 1 bathroom, and a functional 657 sq ftl layout, this home is designed for urban living with soul. Step out onto your 125 sq ft private balcony and take in stunning, unobstructed views of Toronto's skyline a daily reminder of why you love this city.Inside, you'll find stylish modern finishes, an open-concept layout, and a warm, inviting atmosphere that instantly feels like home. Whether you're hosting friends or enjoying a quiet evening in, every inch of this space is designed to feel both functional and inspiring. The unit also includes one parking spot for added convenience.Located in the trendy West Queen West district, this boutique building places you steps from some of the city's best art galleries, cafes, restaurants, and nightlife. Trinity Bellwoods Park is just a short stroll away, and with 24-hour transit at your doorstep, the entire city is within easy reach. Whether you're into design, culture, food, or fashion, this neighbourhood has it all a vibrant urban lifestyle with a strong community vibe. (id:26049)
2126 Grange Drive
Mississauga, Ontario
Prime Investment Opportunity in Gordon Woods, Mississauga Build Two Fourplexes! Unlock a rare gem in the heart of prestigious Gordon Woods! This expansive 72.5 x 237 ft lot, possibility of building two fourplexes per Mississauga bylaws, offers an unparalleled opportunity for investors, builders, and developers. Backing onto a tranquil ravine and creek, this property blends natural serenity with urban convenience, making it a perfect canvas for high-demand multi-family development or a premium long-term investment. The existing two-story residence spans over 4,000 sq. ft. of luxurious living space, showcasing wide plank hardwood floors, soaring ceilings, and elegant light fixtures that create a grand yet welcoming ambiance. The chefs kitchen is a showstopper, featuring gleaming quartz countertops, top-tier stainless steel appliances, and a spacious pantry, ideal for multi-family or rental setups. Three cozy gas fireplaces warm the three distinct living rooms on the main floor, with seven outdoor access points offering unmatched versatility for multigenerational families. Upstairs, the primary bedroom is a private retreat with an en-suite bath and walk-in closet, joined by three additional well-designed bedrooms. The fully finished basement includes a recreation room, perfect for entertaining or extra living space. The entertainers backyard is a dream, with two patios (one wooden, one interlocking), space for a potential pool, and a hot tub for year-round relaxation. The detached 3-car garage is a standout: fully finished with insulation, drywall, pot-lights, a heater, a workstation, and a drive-thru option - ideal for hobbyists or car enthusiasts. With parking for 14+ vehicles (11 outside + 3 in the garage), this property caters to buyers needing ample space or investors. Located near top schools, hospitals, universities, and transit, this lot is a strategic investment for future growth. (id:26049)
7157 White Pine Court
Mississauga, Ontario
REDUCED PRICE! Experience the allure of this stunning 5+2 bedroom brick home in the coveted Old Meadowvale Village. Blending luxury and practicality, this residence offers 2,970 sq ft (about 4,300 sq ft total living) on a spacious 60 x 168 ft lot. The breathtaking layout features soaring 9-ft ceilings and an open-concept design flooded with natural light. The newly renovated interior dazzles with chic fixtures and pot lights. The gourmet chef's kitchen boasts modern finishes, sleek countertops, stainless steel appliances, and a grand center islandperfect for memorable gatherings. The formal living and dining rooms provide sophisticated spaces for elegant entertaining. Step into your own outdoor paradise: a beautifully landscaped backyard oasis with a custom gazebo, stone patio, sparkling in-ground saltwater pool, new hot tub, and stylish cabanaall enhanced by enchanting lightingshowcasing over $250K in upgrades. Upstairs, retreat to the luxurious primary suite featuring custom wall designs, a spacious walk-in closet, and a spa-like ensuite with elegant finishes. Three additional bedrooms and a charming lofted fourth bedroom, plus a beautifully renovated 4-piece bathroom, complete the upper level. The transformed basement invites relaxation and entertainment with a wet bar, mini fridge, cozy gas fireplace, and two extra bedrooms with a new 3-piece ensuite. Additional highlights include a double-car garage accommodating up to 8 cars, an inground sprinkler system front and back, and an inviting front porch. Located near top-rated schools, parks, and shopping, with easy access to highways 401, 403, and 407, this home truly has it all. Embrace a lifestyle of comfort and eleganceyour dream home awaits! (id:26049)
38 Heartleaf Crescent
Brampton, Ontario
Welcome to this beautiful 3-bedroom detached home in one of the most sought-after family neighborhoods. From the moment you enter, youll be greeted by a bright and inviting foyer, featuring elegant granite floors that set the tone for the rest of the home. The main and second levels boast beautiful hardwood flooring throughout, enhancing the warmth and sophistication of the space. The grand circular hardwood staircase adds a dramatic touch, leading to spacious, open-concept living areas perfect for relaxation and entertaining. The gourmet kitchen is every chef's dream, with ample cabinetry, undermount lighting, luxurious granite countertops and floors, and a movable island with a convenient breakfast bar. Whether preparing a family meal or hosting a gathering, this kitchen is designed to impress. Each bathroom is thoughtfully designed with high-end granite countertops, while the powder room stands out with exquisite tiled walls, adding an extra layer of luxury. Natural light floods every room, creating a bright and airy atmosphere throughout the home. The property also offers the added benefit of no sidewalk. Additional updates include a new **roof in 2020 and a **furnace replaced in 2023, ensuring peace of mind for years to come. Location is everything this home is within walking distance of top-rated schools, the Cassie Campbell Community Centre, shopping plazas, and public transit. Plus, Mount Pleasant Go Station is just a short drive away, making commuting a breeze. Dont miss the opportunity to make this stunning home yours..... (id:26049)
15 Settlers Field Road
Brampton, Ontario
Stunning Executive Home on Oversized Corner Lot Backing Onto Green Space! Welcome to this gigantic, modern masterpiece situated on a premium corner lot, offering approximately 5,800 sq ft of luxurious living space on a massive 70-ft wide rear lot. Designed with a cool, chic, and contemporary aesthetic, this home showcases elegant outdoor wall stone finishes and a wrap-around glass balcony, delivering true architectural appeal. Step inside to experience soaring 10-ft ceilings on the main floor and 9-ft ceilings on the second level, creating an open, airy atmosphere throughout. The main floor den with a private 3-piece ensuite adds versatility ideal as an additional bedroom, home office, or in-law suite. The chef-inspired kitchen features an upgraded layout, built-in oven, modern cabinetry, and a butlers pantry for enhanced functionality and storage. Rich hardwood flooring flows throughout, complemented by a long list of premium upgrades that add elegance and comfort. Upstairs, every bedroom is thoughtfully designed with a walk-in closet and ensuite bathroom access, while a convenient second-floor laundry room adds everyday ease. Backing onto permanent green space, this home offers unmatched privacy and serene views. In impeccable condition, it also features brand-new exterior doors and is just steps to a beautiful park perfect for families and outdoor lovers alike. Whether you're entertaining or enjoying peaceful evenings, this extraordinary home truly checks every box. (id:26049)
104 - 4005 Kilmer Drive
Burlington, Ontario
Welcome to 4005 Kilmer Rd, Unit 104 where style meets convenience! This beautifully renovated ground-floor condo offers over 644 sq ft of fresh, modern living space with no elevators or stairs needed! Featuring a brand-new kitchen, updated bathroom and new flooring throughout, this unit is truly move-in ready. Enjoy a bright, open-concept layout perfect for easy living. The spacious bedroom offers plenty of natural light and storage. Step outside for convenient access to outdoor spaces, ideal for those seeking a relaxed, mature environment. Includes 1 underground parking space and 1 storage locker for added convenience. Located in a quiet, well-maintained building geared towards a mature lifestyle, close to parks, shopping, public transit, and everything Burlington has to offer. A rare ground-floor gem perfect for first-time buyers, down-sizers, or investors. Don't miss it! (id:26049)
401 Coombs Court
Milton, Ontario
Welcome to 401 Coombs Court, a stunning Juneberry model nestled in the sought-after Hawthorne Village on the Escarpment. This 4-bedroom, 4-bathroom detached home showcases pride of ownership and thoughtful upgrades throughout. Arrive to an inviting covered front porch with wrought-iron railings and elegant stonework. The upgraded solid fiberglass front door and maintenance-free landscaping enhance the home's exceptional curb appeal. Step inside to discover a space filled with warmth, natural light, and timeless elegance. Oversized windows, wainscoting throughout, pot lights, custom shutters, 9-foot ceilings, and hardwood flooring contribute to the home's classic appeal. A coffered ceiling and an open-concept kitchen-family room create the perfect setting for modern family living. The chefs kitchen features a gas cooktop with a pot filler faucet, double ovens, stainless steel appliances, and an oversized 4' x 8' island with seating and a charming bow window. Restoration Hardware fixtures are featured throughout the home for added sophistication. Relax by the gas fireplace in the living room or retreat to the professionally finished basement complete with a second gas fireplace, kitchenette, craft area, home gym, heated-floor bathroom, and ample storage. Second floor, enjoy the conveniences of a laundry room with built-in cabinetry and a workspace nook with custom storage and countertops. The elegant wood staircase showcases upgraded wrought-iron railings and hardwood treads. With the primary suite featuring a makeup vanity and his and hers walk-in closets. Every closet in the home includes upgraded custom organization systems. The low-maintenance backyard has been professionally landscaped with stonework and includes a hot tub, a misting system, and ambient lighting for evening ambiance. Additional features include a front and backyard sprinkler system. (id:26049)
36 Cavendish Crescent
Brampton, Ontario
Welcome to this quiet crescent in a family-oriented neighbourhood. This home has been lovingly maintained by the same oner for almost 45 years with plenty of updates featuring 4 bedrooms, 3 baths and a finished bsmt. A 240 sq ft addition was put on the house for even more space for entertaining offering 2 fireplaces, hardwood floors throughout, separate dining, living and family rooms and a massive oversized lot. Bsmt features a large rec. room, massive laundry room and lots of storage room with an additional crawl space. Walking distance to the Bramalea City Centre and close to all amenities and transit. Parking for 7 cars. Electric heat upstairs only (id:26049)
2488 Lakeshore Road E
Oakville, Ontario
This fully gated property and custom-built home is a stunning example of modern luxury and timeless craftsmanship. Designed with impeccable attention to detail and high-end finishes. Strategically placed architectural elements including large windows, doors and skylights bring endless natural light in every part of the house. All glass features are secured with privacy and triple security film incorporating UV protection. A grand foyer welcomes you with soaring ceilings and a two-storey mirror finish stainless steel waterfall. The heart of the home is an exquisite kitchen with top-tier appliances, custom cabinetry, and a spacious island with marble waterfall feature. The automated lift and slide doors open to a private backyard oasis. The main floor primary suite features a generous dressing room with closet lighting, laundry, double vanities and steam shower. Intelligent circadian rhythm lighting is featured in the mirror and night accent lights. The second floor of this home features a 2nd Primary Suite and two additional bedrooms with their own ensuite bath and laundry/servery. The lower level has a theatre, expansive rec room, wet bar, gym and spa rooms with steam/sauna. Meticulously landscaped grounds, a hot tub and saltwater pool with laminar jets. The Nana Wall window-wall opens for a seamless workflow between the indoor and outdoor kitchen. The three 3-season covered porches with infrared heaters and retractable bug screens make year-round enjoyment possible. Designed for effortless living, this home offers over 7,000 square feet of beautifully appointed space, complemented by high-end materials, custom millwork, heated floors, an integrated sound system, and smart home technology. An elevator and wide doorways ensure ease of access across all levels. This property combines modern convenience with classic elegance, creating a home that is both luxurious and comfortable. (id:26049)
225 Essex Avenue
Richmond Hill, Ontario
Attention To Renovators, Builders and Investors, ( Permit Ready) looking for a great opportunity in the heart of Richmond Hill in a prime lot 50X150 feet, Build your two story dream home. This property comes with mature trees, no sidewalk, steps to Newkirk GO station (easy commute to Toronto)walking distance to schools including the number #1 ranked secondary school in Richmond Hill (Bayview Secondary School). Close to Walter Scott Public School and St. Joseph Catholic School. Enjoy numerous parks in the area or stargaze at the David Dunlap Observatory all within walking distance of this highly sought after building lot. (id:26049)
34 Collis Drive
Aurora, Ontario
A charming, move-in ready, freehold end-unit townhouse with great curb appeal, featuring a large stone walkway and front porch where you can sit to enjoy your morning tea. Located in one of the most convenient neighbourhoods in Aurora, a short walk to Hartman Public School as well as the newly built G.W. Williams Secondary School (opening spring 2025). Experience the convenience of restaurants, a wide variety of stores, movie theatre, banking, and groceries as well as close public transit, including the Aurora GO train station only 2.1km away. This home has been freshly painted and boasts hardwood floors and a hardwood staircase. Enjoy the large and functional dining and kitchen area with plenty of cupboards and a gas range. From the dining area access the low maintenance & fully fenced backyard via sliding glass doors. On the second floor you will find a quiet primary bedroom with 2 large closets and 4 pc ensuite, a second bedroom with walk in closet and a third bedroom next to the 4 piece bathroom.The finished basement is one large flexible space where you can entertain, enjoy games night and watch your favourite tv show with 5 speaker surround sound.The garage is accessible from inside the home and there is a separate exterior walkway from the garage to the backyard (only one small shared interior wall with neighbour!) Painted 2025, garage door 2023, comfort height toilets 2022, roof 2016, newer tankless hot water heater, AC, furnace, and water softener. Make an offer! (id:26049)
39 First Street
Scugog, Ontario
Fantastic opportunity for first-time buyers! Just under 15 minutes from Port Perry, this charming home is nestled in the lakeside community of Caesarea. Also ideal for downsizers or those seeking a weekend retreat. Featuring an open-concept layout filled with natural light, a cozy covered front porch, and a walkout to a spacious, private backyard retreat complete with a deck. Enjoy easy access to boating, fishing, swimming, parks, and more! (id:26049)
2402 - 61 Town Centre Court
Toronto, Ontario
Unbeatable Value! Discover a rare opportunity to own this expansive 3-bedroom, 2 full bathroom corner suite in the highly sought-after Forest Vista by Tridel. Spanning 1,365 sq. ft., this bright and airy home offers a well-designed layout with breathtaking views. The large primary bedroom features a 4-piece ensuite and generous closet space, while the separate living and dining areas provide ample room for entertaining. The additional family room offers a perfect retreat, and the kitchen with a breakfast area is ideal for enjoying your morning coffee while soaking in the natural light. Freshly painted and luxe laminate flooring throughout adds to the beauty of this well maintained home. Adding to the appeal, this unit includes two rare underground parking spots and a locker, ensuring exceptional storage and convenience. Residents enjoy resort-style amenities located on Level B2, including an indoor pool and jacuzzi, a fully equipped fitness center, billiards and ping pong rooms, a theatre room, a games room, a party room, guest suites, and 24/7 concierge and security services. Perfectly situated in the heart of Scarborough, this condo is just steps from Scarborough Town Centre, offering premier shopping, dining, and entertainment. With easy access to Highway 401 and public transit, as well as nearby parks and grocery stores, every essential is within reach. Whether you're looking to downsize, upsize, or invest, this stunning corner suite delivers the perfect blend of space, comfort, and convenience. (id:26049)
375 Humewood Avenue
Oshawa, Ontario
Charming Beautifully Updated Detached Bungalow. Functional Layout. New Modern Upgrades.Located In A Convenient Neighborhood. Close To All Amenities, Including Shopping, Schools, Parks, And Public Transit (id:26049)
44 - 1100 Oxford Street
Oshawa, Ontario
One of the best values to be found in Oshawa right now! This newly renovated & spacious 3 bedroom end unit townhome is ready to move into. Relax and enjoy cooking in your brand new kitchen with gorgeous quartz counters & backsplash.Wiring updated to copper. The low monthly maintenance fees in this family friendly complex gives you carefree living and more time to spend with family as it covers heat, hydro, water, parking, building insurance, snow removal & lawn care. Conveniently located steps to a quaint central courtyard park while still having the privacy of your own fenced yard/patio - perfect for entertaining & summer BBQs. Ideally located close to many amenities including transit, GO train, restaurants, grocery stores and mins to 401. Whether you're a 1st time home buyer, empty nester or investor, this home has it all. EXTRAS: Fully fenced corner unit upgraded. New broadloom, new flooring, new vanity, freshly painted. (id:26049)
2411 - 89 Mcgill Street
Toronto, Ontario
Experience the epitome of urban living in this stunning 2-bedroom, 2-bathroom corner suite at Alter Residences by Tridel, located at 89 McGill Street in downtown Toronto. This contemporary residence boasts floor-to-ceiling 9-foot windows that flood the space with natural light and offer unobstructed views of the city skyline, including the iconic CN Tower. The open-concept layout features laminate flooring throughout, a modern kitchen equipped with built-in stainless steel appliances, and sleek cabinetry. The master suite includes a walk-in closet and a 4-piece ensuite bathroom with modern fixtures, while the private balcony provides a serene outdoor space to enjoy the vibrant cityscape. This building offers an array of luxury amenities designed to enhance your lifestyle, including a 24-hour concierge, a rooftop pool and terrace with BBQ facilities, an indoor whirlpool with sauna and steam rooms, a state-of-the-art fitness center with a yoga room, two party rooms, a pet washing station, and a convenient visitor parking. Situated in the heart of downtown, this condo is just steps away from the College subway station, Toronto Metropolitan University, the University of Toronto, Eaton Centre, and major hospitals, providing unparalleled access to education, shopping, and healthcare facilities. Everything you need is within reach, making this residence ideal for professionals, students, or anyone seeking a vibrant city lifestyle. **Please note this property is virtually stage**. (id:26049)
16 - 365 Murray Ross Parkway
Toronto, Ontario
Fantastically Functional & Well-Maintained 4 Bed/ 3 Bath Urban Townhouse in the Heart of York University Village, Walking Distance to Campus. Great Starter Home for Family or Perfect for Investment. Built-In 2-Car Garage with Interior Access to Main Floor. Premium Front Location in Complex. Open Concept 2nd Level Features with Large Kitchen with Extra Cabinets, Counter Space & Window. Spacious Master Suite with 3-Piece Ensuite Bath & Walk-in Closet. Upgraded Laminate Flooring on 3rd Level. Large Practical Covered Balcony is Great for Relaxing. Low Maintenance Fees! Close to All Amenities and Easy Access to Transit. Don't Miss This Opportunity! 3 Public Schools within 1.5km; 1.2km to York University Subway Station & TTC Bus @ Doorstep. High Walk Score with Parks, Trails, Shopping & Dining Options Close By. (id:26049)
2113 Keele Street
Toronto, Ontario
Pride Of Ownership At Its Finest: Charming Detached 1-1/2 Storey Home Located In The Sought-After Beechborough-Greenbrook Area, Meticulously Maintained By Owners. Featuring: Exceptional Layout, 4 Bedrooms, 2 Full Baths, Updated Kitchen w/S.S Appliances, Granite Counters w/Undermount Sink, Tiled Backsplash, Ceramic & Hardwood Floors (Main Flr), Laminate Floors (2nd Flr & Bsmt), Separate Basement Entrance w/Self-Contained Suite Potential, Lovely Finished Basement w/Built-In Entertainment Bar & Good Ceiling Height Clearance, Laundry Room w/Utility Sink, Central Vacuum, Cantina (Cold Cellar Storage), Ample Backyard Contains Interlock Patio & Concrete Paved Yard, Parking For 4+ Vehicles (Along Driveway & Backyard) & More. This Lovely Dwelling Is Situated In An Excellent Neighbourhood w/Several Amenities, Schools, Yorkdale Shopping Centre, Highways 400/401, Allen Road & Public Transit Located Within Close Proximity. Charming Finishes, Comforting Living Space & The Highly Anticipated Eglinton Crosstown LRT In The Vicinity Make This Wonderful Home A Perfect Choice For Those Seeking Comfort, Investment & Value! *Click Virtual Tour Link For Additional Photos & Video* (id:26049)
395 Rocca Court
Mississauga, Ontario
Marvel This Meticulously Maintained Owner Only Lived-In 4-Bedroom Family Home, Which Is Spotlessly Clean in Every Corner. Nestled In The Prime Location Of Meadowvale Village In Mississauga Boasting A Top-Tier School District. This Home Has a Spacious Layout & Very Spacious Bedrooms With Sunlight Filling Every Room With Soaring 9-Foot Ceilings On The Main Floor & An Open Concept Kitchen & Family Room (With Fireplace) Along With A Separate Living & Dining Room. Basement Offers Spacious Rec Room And An Office That Can Also Be Potential Bedroom Use. Separate Entrance To Basement Thru Garage. Ideal Location For Commuting With Quick & Easy Access To Major Highways, Along With Great Shopping & Dining Experiences Just Minutes Away. This Home is Move-In Ready to Immediately Begin Your New Journey in a Beautiful Family Friendly Neighbourhood. Included: 2 Fridge, 1 Oven/Stove, 2 Microwaves, Washer & Dryer, Central Vac, Garage Door Opener, Shed, Roof (2018), Furnace (2019) (id:26049)
17 Academy Road
Halton Hills, Ontario
What an opportunity!! A true rare find in a Legal Triplex!! The property was built as a triplex and all details have been well planed and designed. The perfect place for a mutigenerational family, Getting yourself into the real estate market and for an investor!! 2 - 2 bedroom units on the upper level and 1- 1 bedroom unit on the lower lever. All units have separate entrances, shared coin laundry, 3 private lockers for storage for each unit. All units are separately metered, have there own high efficiency furnace, A/C, Hot water heaters and window coverings, security cameras, Very well maintained building with regular service and maintenance completed. Fire pull stations for each unit and inspected yearly. Property backs on to trail and ravine. This is the perfect property for an investor and or muti-general family. All located on quite street, fully rented with AAA tenants. Building comes with 3 fridges, 3 stoves, 2 built-in microwaves, coin washer and dryer, 3 furnaces, 3 A/C, 3 Dishwashers (id:26049)
42 Donald Ficht Crescent
Brampton, Ontario
Wow! Wow! Wow! This Is A Must See, An Absolute Show Stopper!!! A Lovely 4 Bedrooms Fully Upgraded High Energy Efficient Home! Impressive 9' Ceiling On 2nd Floor. Upgraded Chef's Kitchen With Stainless Steel Appliance, Backsplash, Breakfast Bar, Extended Cabinets! Children's Paradise. Carpet Free Home. Upgraded Modern Color Stain. Hardwood Floors Thru Out. Spacious Bedrooms. No Side Walk. 3 Car Parking. Missing This Means Missing A Lot So Now You Know What To Do (id:26049)
728 - 665 Cricklewood Drive
Mississauga, Ontario
An incredible opportunity to enter the market in one of Mississauga's most desirable neighbourhoods - Mineola! This bright and spacious, freshly painted, 2-bedroom, 2-bathroom condo townhouse offers 1,284 sq ft across two levels, plus a stunning sun-filled rooftop terrace. The open-concept main floor features pot lights and a modern kitchen with stainless steel appliances and a large pantry, overlooking the living/dining area. Upstairs, you'll find two generous bedrooms with double closets, including a primary suite with a private 4-piece ensuite. A separate 3-piece bath serves the second bedroom and guests. Enjoy outdoor living at its best on the expansive rooftop terrace, complete with gas BBQ hookup and water hose - perfect for entertaining. Located minutes from the lake, parks, trails, Port Credit, GO Station, QEW, schools, Community Centre, golf courses, and more. A perfect start for first-time buyers in a vibrant, connected community! (id:26049)
10475a Winston Churchill Boulevard
Brampton, Ontario
Imagine owning over 3 acres of treed wonderland and creating that rural custom home you've always dreamed of! This picturesque old orchard property is located just 3 minutes east from beautiful Georgetown and just 7 minutes west from Brampton so you can build your private natural oasis and still retain access to all the modern conveniences offered by the nearby urban centres. Sitting directly across from the 450 acre Upper Canada College Nature Reserve - part of Canada's most prestigious preparatory school - the location is exclusive and meant for the most discerning seekers of countryside luxury. With multiple possible locations to situate your new dream home, you can take full advantage of the lush beauty of this property. What an incredible place to call home! Like to commute to the office? Take a short healthy walk south to the convenient GO Bus stop at Hwy 7 or drive a quick 10 minutes to Mount Pleasant GO. Need to travel for work? No problem - you're only 27 minutes from Pearson Airport. Come and check out this slice of heaven and turn your vision into reality! (id:26049)
146 Sawmill Road
Toronto, Ontario
Welcome to this well-maintained corner lot semi-detached raised bungalow, perfectly situated in the well-established Glenfield-Jane Heights neighborhood of North York. Set on a premium 40ft x 109 ft corner lot, this property offers exceptional outdoor space and outstanding curb appeal. Lovingly owned by the same family since 1980, this solid home features 3 bedrooms and3 bathrooms, with a bright, functional main floor layout. Enjoy a spacious living and dining area, a classic spacious eat-in kitchen, and a primary bedroom with a primary ensuite. A custom stair lift adds accessibility and convenience. The finished walk-out basement provides additional living space and direct access to the large backyard, perfect for outdoor entertaining or relaxing. Some or all furniture can be included, making it a seamless move-in or turn-key investment opportunity. Located minutes from TTC, parks, top schools, shopping, and highways, this home is ideal for first-time buyers, investors, or anyone looking to get into the market at a fantastic price. Don't miss this versatile, value-packed opportunity in a thriving North York neighborhood! For Sale As is, Where is. (id:26049)
314 - 225 Webb Drive
Mississauga, Ontario
Welcome To Solstice! Located in the Heart of Mississauga, Steps to Square One Mall & Mississauga Celebration Square. This Spacious & Generously Laid Out & Sought After Corner Unit, Split Bedroom Plan Boasts Huge Windows Letting In All The Spectacular Light! Walkout Private Balcony, Open Concept Living/Dining/Den (Ideal Office Space) Modern Kitchen, Primary Bedroom Features His/Her Closets & Private 4Pc Ensuite Bath! 2nd Bdrm Features Wrap Around Windows & Dble Closet. Ensuite Laundry, Laminate Flooring Thru-Out! ***Bonus Fabulous Parking Spot On Same Level 3 & No Elevators To Take!*** Walk Right Out Your Door To Your Parking Only Steps Away! The Solstice Condo Offers Grand, Luxurious Modern Living! Excellent Schools, Transit, Sheridan College, Library, Highway 403, New Upcoming LRT, QEW, Cooksville GO Easily Accessed. Grand 100Sqft Private Balcony. Reminiscent Of A Hotel. Original Builder's Model Suite. Beautiful Amenities include Indoor Pool, Indoor/Outdoor Hot Tubs, State of the Art Equipped Gym, Yoga Studio Rooms, Sauna/Steam Room, Billiards/Media, 2 Fully Furnished Guest Rooms, Terrace W/BBQ, Party Room, 24Hr Concierge, Visitor Parking. Dedicated Children's Play Area, Outdoor Deck. Tranquil Kariya Park, This Prime Location Offers Unparalleled Convenience. Everything You Need Is Right At Your Doorstep! (id:26049)
1140 Dufferin Street
Toronto, Ontario
Discover the epitome of modern living in this exquisitely updated two-story residence nestled in the vibrant heart of Wallace Emerson. Ideally situated adjacent to Dufferin Subway Station, this charming home features two distinct units, making it an exceptional opportunity for both discerning investors and homeowners seeking to rent one unit while residing in the other. The combined market rents for both units could soar to an impressive $5,700.00. Recently revitalized, the lower floor underwent a complete transformation in 2024, while the second-floor unit was elegantly updated in 2021. Ascend to the second floor, where you will find a stylish two-bedroom unit boasting a contemporary kitchen that overlooks the serene backyard. The main floor unit, which spans two levels including the basement, offers the flexibility of three or four bedrooms and seamless access to a tranquil backyard oasis, complete with a spacious shed for storage. Additional features include a backup valve installed in 2021 and much more. With the property currently vacant, buyers can enjoy the the option of a swift closing or the opportunity to select tenants that meet their criteria. This location is a commuter's dream, with the subway station just a five-minute stroll away, and a shopping mall within a three-minute drive (or a ten-minute walk). Coin laundry facilities are conveniently located just steps from the home, while Dufferin Grove Park and an outdoor skating rink are a mere seven-minute walk away. Numerous elementary and secondary schools are also within a short walking distance. Bloor Street is lined with an array of restaurants and cafes, ready to be discovered by you or your future tenants. With several development projects underway in the vicinity, this prime location is poised for significant appreciation in value in the coming years. This property is a must-see schedule your visit today! (id:26049)
830 Fourth Line
Milton, Ontario
Welcome to this exceptional 3+2 bedroom, 4 bathroom detached home in the heart of Milton offering unbeatable value for families or investors alike. The home features a newly finished basement with two additional bedrooms and a sleek 3-piece bathroom, ideal for extended family or guest accommodations. On the main floor, the open-concept foyer seamlessly connects to a combined living and dining space, creating a welcoming atmosphere for entertaining. At the back of the home, the kitchen and family room flow together in a functional open-concept layout. The kitchen is well-appointed with tile flooring, stainless steel appliances, ample cabinetry, and a walk-out to the backyard. Additional main floor highlights include interior access to the garage and a convenient 2-piece bathroom. Upstairs, the spacious primary bedroom boasts large bay windows and a private 4-piece ensuite. Rounding out the top floor, two more generously sized bedrooms share a modern 3-piece bathroom. Located near scenic walking trails, top-rated schools, parks, the local library, and public transit, this home offers both comfort and convenience in the sought-after Beaty neighbourhood. (id:26049)
24 - 2273 Turnberry Road
Burlington, Ontario
Discover upscale living in this beautifully updated 3 + 1 bedroom townhome tucked away on a quiet street in Burlingtons prestigious Millcroft golf community. The sun-filled, open-concept main floor showcases:Wide-plank engineered flooring that ties the space togetherDesigner kitchen with quartz countertops, an 8-ft island with seating, upgraded subway-tile backsplash and premium stainless-steel appliancesDedicated dining area perfect for family meals and entertainingWalk-out to the private backyardideal for summer BBQsUpstairs, the generous primary retreat boasts a large picture window, walk-in closet and a spa-like 5-piece ensuite with double vanity, soaker tub and glass shower. Two additional bedrooms share a stylish 4-piece bath, while the convenient second-floor laundry fits full-size side-by-side machines.The finished lower level adds flexible space for a home office, media room or teen hang-out, and includes a 3-piece bath plus a true guest bedroom.Additional highlights: inside garage entry, smart thermostat, rough-in for EV charger and low condo-road fees covering snow removal & landscaping. Minutes to Millcroft Golf Club, top-ranked schools, parks, shopping and HWY 407/403.Make this turnkey home yours. Additional highlights: inside garage entry, smart thermostat, rough-in for EV charger and lowranked schools, parks, shopping and HWY 407/403. (id:26049)
2224 - 2 Eva Road
Toronto, Ontario
Welcome to this stunning 2-bedroom, 2-bathroom condo at 2 Eva Rd #2224 in Etobicoke! Boasting a thoughtfully designed living space, this bright and spacious unit features a split-bedroom layout with stylish laminate flooring throughout. The combined living and dining area is perfect for entertaining, with large windows inviting abundant natural light. Step out onto the private balcony and enjoy northeast city views, creating an ideal space to relax and unwind. The kitchen is equipped with stainless steel appliances, granite countertops, and a sleek backsplash. The primary bedroom features a closet and a 3-piece ensuite, providing a comfortable retreat. Enjoy top-tier amenities in this state-of-the-art complex, including 24-hour security & concierge, a gym, a saltwater pool, a whirlpool, a party/media room, a third-floor terrace with BBQs, guest suites, and visitor parking! Centrally located, this condo is just minutes from CF Sherway Gardens Mall, Toronto Pearson International Airport, Kipling Subway Station & GO Train, parks, dining, and major highways (427, 401), offering unparalleled convenience for city living. **EXTRAS Listing contains virtually staged photos.** (id:26049)
109 - 460 Gordon Krantz Avenue
Milton, Ontario
Absolutely Fantastic 1+1 Condo in the luxurious Soleil Condo by Mattamy Homes, nestled in warm and welcoming Milton! This stunning unit offers 790 sq ft of living space, including an 181 sq ft private Patio area, with a sleek open-concept layout. Featuring 1 bedrooms Plus Den, and 10-foot ceilings, it's flooded with natural light from floor-to-ceiling windows. Updated with quartz countertops and stainless steel appliances, it boasts modern elegance. Complete with a spacious storage locker, 1 parking space, and access to 24/7 concierge service, it offers convenience and security. Enjoy panoramic views of the Niagara Escarpment and easy access to amenities, schools, parks, transportation and major highways (401, 407). Ideal for those seeking upscale living in prime Milton location!-->> Ideal investment as its close to upcoming MILTON EDUCATION VILLAGE (id:26049)

