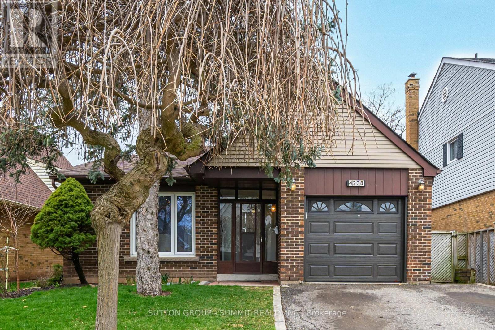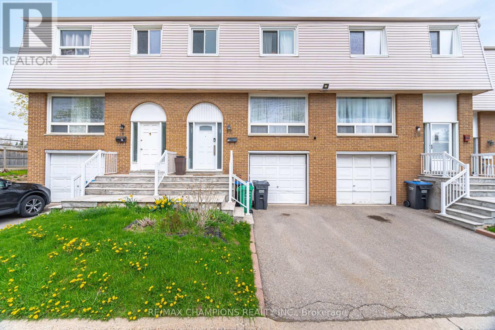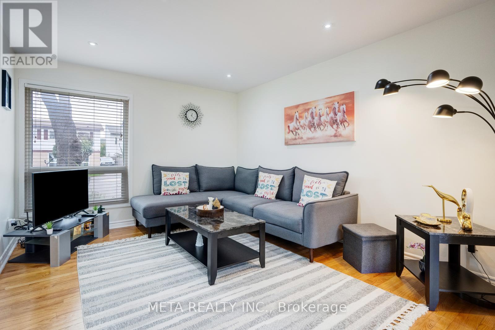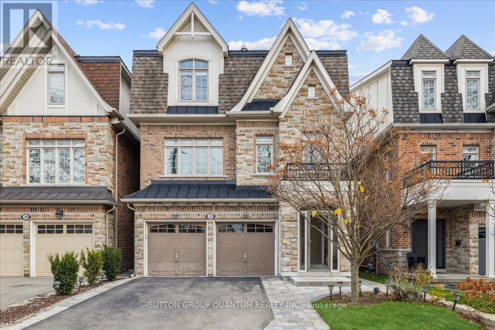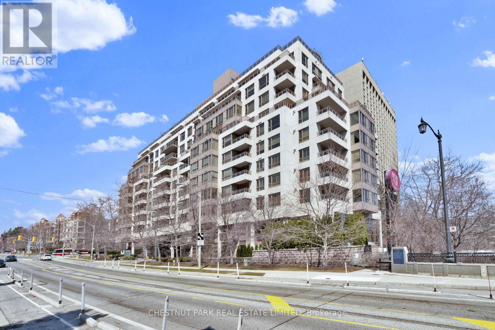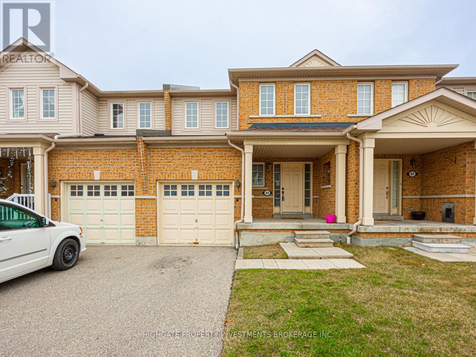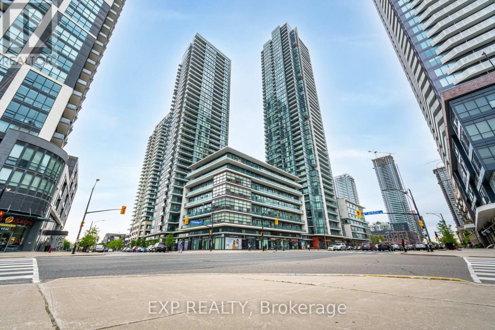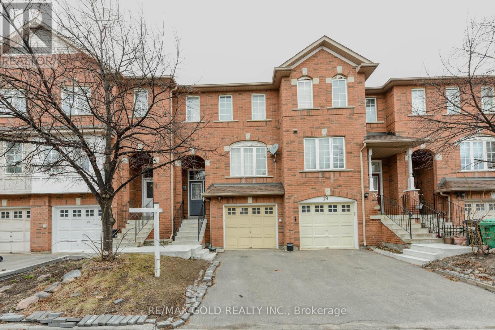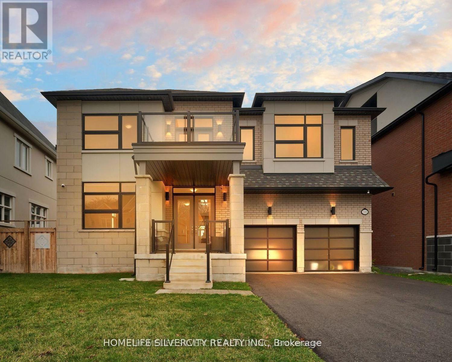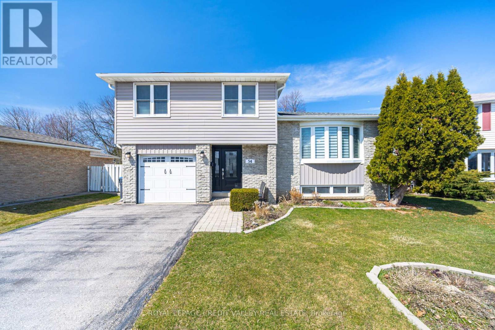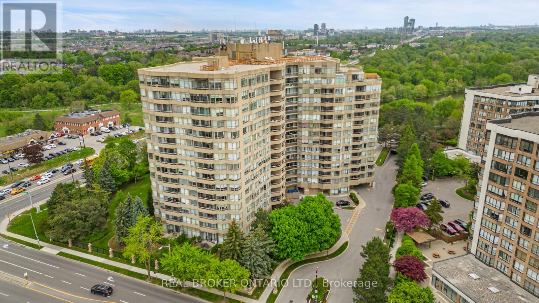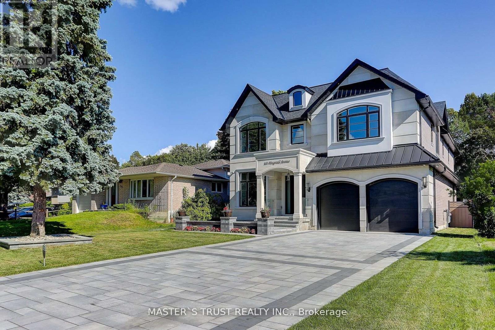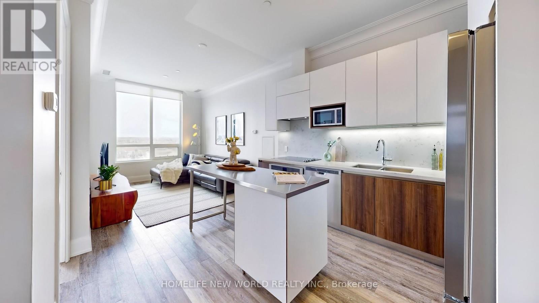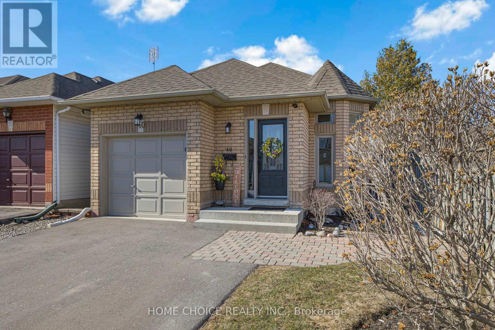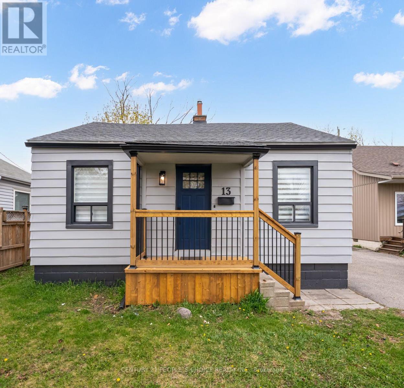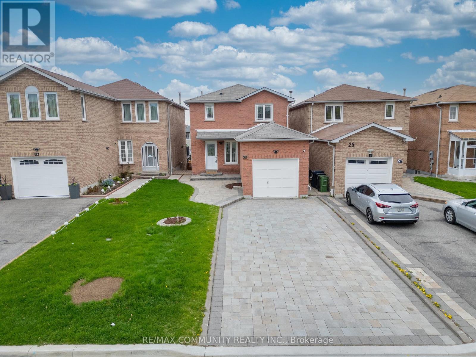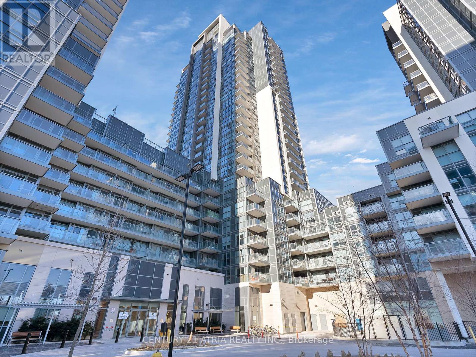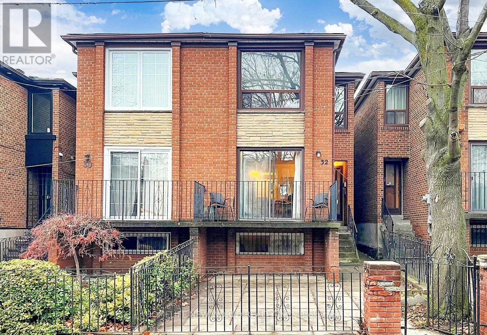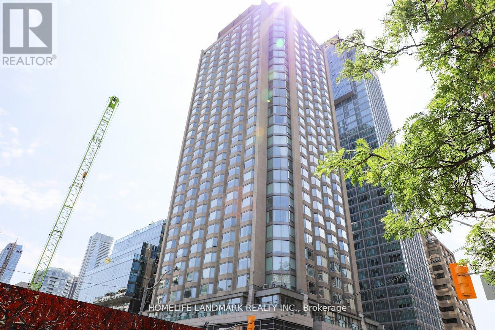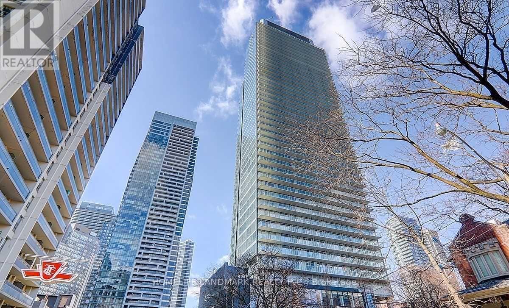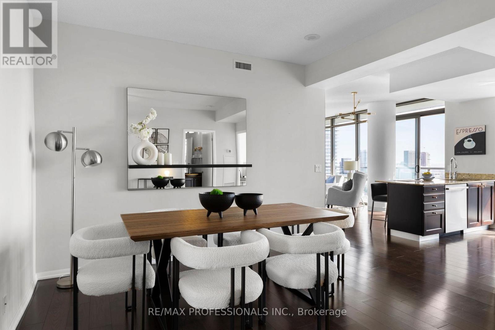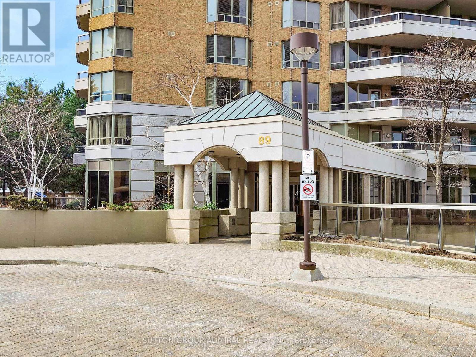211 - 1333 Bloor Street
Mississauga, Ontario
Welcome to Suite 211 at Prestigious Applewood Place! An amazing opportunity for you to own a 2-Bedroom, 1005 square foot condo with a Balcony and Underground Parking for less than $500,000! This suite offers you a Bright, Open-concept Living and Dining Room area with Walk-out to Spacious Balcony, a large Eat-in Kitchen, 2 generous-size Bedrooms, a good-sized in-suite Storage Locker, plus Underground Parking! The Condo fees include all your Utilities, including Rogers Xfinity TV and Unlimited Internet. The numerous Building Amenities include a 24-Hour Concierge, a Rooftop Pool & Sun Deck, a Gym, a Guest Suite, a Convenience Store & much more! You're just minutes to Shopping, Parks, Schools & Highway, with Bus at your Door! **Note: Some Photos are Virtually Staged & are labelled that way.** (id:26049)
60 Monterey Avenue
Brampton, Ontario
Welcome to 60 Monterey Avenue, nestled between Conservation Drive Park and Heart Lake Conservation Park. This well maintaned 3-bedroom, detached, side-split boasts new engineered hardwood on the main two levels. On the main floor, you will find an updated 2-piece bath and family room with refaced working gas fireplace with a walk-out to a large fenced backyard with mature landscaping. Second floor features the kitchen with a large island and dining room. Upper level features spacious primary bedroom with large wall-to-wall closet, 3-piece bath and 2 more bedrooms. Lower level contains large recreation room with brand new carpet. Final level contains laundry room and large workshop/storage. This house has one garage and driveway with parking for 6. This house is close to several schools, community centre, library, shopping and several walking trails. Updates include new engineered hardwood, new broadloom on lower level, new trim, doors, hardware, newly painted. New A/C 2022. (id:26049)
4238 Treetop Crescent
Mississauga, Ontario
Bright And Inviting,1951 Sq Ft ( Plus Basement), 4 Bedroom Family Home On Quiet, Sought After Treetop Crescent. A Wonderful Location Close To Arbour Green Park, Walking Trails, 403, Erin Mills T.C , Credit Valley Hospital And Neighborhood Elementary schools Are Within Walking Distance. Very Large Living And Dining Rooms, Which Are Great For Entertaining. Spacious Family Room Has A Large Bank of Windows And A Fireplace. The Extra Large Sun Filled Back Yard, Has A Large Deck/Patio, Shed And Wonderful Garden, Which Is Always Filled With Vegetables. There Is Approximately 2900 Sq Ft Of Finished Living Space To Enjoy. A Wonderful Property That anyone Would Be Proud To Call Home. (id:26049)
3525 Brandon Gate Drive
Mississauga, Ontario
Welcome to townhome unit 17, located on the east side of Goreway Drive, at 3525 Brandon Gate. This home is strategically located close to schools, places of worship, shopping mall, library and transit. The basement is professionally finished with an adjacent room equipped for the laundry facility. The main floor Living/dining room shares the same type of laminate flooring. There is an updated powder room, and a renovated kitchen with modern cabinets, granite countertop, and a walk out to a privately fenced backyard, ideal for children to play. Throughout the second floor is laminate over hardwood. There are three spacious bedrooms, with large closets, and an upgraded bathroom. Other upgrades include recent gas furnace, ac, and thermal windows throughout. This home is priced right, and yes, your client should see it. (id:26049)
24 Horseshoe Court
Brampton, Ontario
Incredible Value for First-Time Buyers! Beautifully upgraded detached home in a prime Brampton location close to Bramalea City Center, just minutes from everything you need! With over $50,000 in recent renovations, this home is move-in ready and full of modern upgrades: brand new exterior siding with added insulation, central air conditioning and heating installed, fresh paint throughout, upgraded kitchen flooring, new main floor powder room, new shingles on the shed, attic insulation, concrete front steps, and a new awning. Enjoy the flexibility of a finished basement with a separate entrance ideal for in-laws or rental income of up to $1,500/month, helping you pay your mortgage faster! You'll also love the insulated, all-brick garden shed with hydro perfect as a home office, creative studio, or future garden suite. Location cant be beat walking distance to schools, BCC Mall, transit, Sault College, parks, and more. Plus, you're just minutes from Hwy 410 and the GO Station. Don't miss this chance to own a detached home with income potential, in a prime location, at an unbeatable price! (id:26049)
27 Deerpark Crescent S
Brampton, Ontario
Beautifully Upgraded Family Home in Prime Brampton Location! Welcome to this meticulously maintained and move-in ready family home, perfectly nestled in a warm and friendly neighborhood just minutes from downtown Brampton and the GO station. With thoughtful upgrades throughout and a location that blends convenience with community charm, this property is a true gem. Step inside to discover brand new stainless steel kitchen appliances, upgraded countertops in both kitchens, and freshly renovated flooring that adds a modern touch to every room. The basement kitchen features brand new cabinets, making it ideal for extended family living or entertaining. The home boasts a fresh coat of paint throughout, including the driveway, giving it a crisp, clean curb appeal. Speaking of curb appeal the extra-spacious driveway comfortably fits up to 4 cars, perfect for growing families or hosting guests. Additional highlights include: Brand new garage door Abundant storage space in the garage Short walk to public schools and bus stops Located in a welcoming, family-friendly community This home offers the perfect balance of modern upgrades and everyday functionality, all in an unbeatable location. Whether you're a first-time buyer, upsizing, or investing this property has everything you need and more. Don't miss your chance to own this beautiful Brampton home book your private showing today! (id:26049)
1308 Cermel Drive
Mississauga, Ontario
Tucked away on a quiet cul-de-sac in the prestigious Lorne Park neighbourhood, this beautiful home offers the perfect blend of space, character, and timeless charm. The spacious main floor features formal living and dining rooms, a cozy family room with a gas fireplace, and a bright, oversized eat-in kitchen that opens onto a stunning pie-shaped backyard. Enjoy full afternoon sun in your meticulously landscaped outdoor retreat, complete with a saltwater pool and multiple inviting areas to gather, play, and unwind. The second floor features a grand primary bedroom with vaulted ceilings and a luxurious 4-piece ensuite, along with four additional spacious bedrooms, one of which has a 2-piece ensuite, and the others share a full bath. The finished lower level offers endless potential whether you're looking for a gym, playroom, home office, or guest suite, the space can easily adapt to your lifestyle. This is a truly special home where every detail invites you to live, relax, and make lasting memories. Close to highly sought-after schools, GO transportation, Port Credit's beautiful waterfront parks, trails, restaurants, shops, and more. Don't miss your chance to make this charming home yours! (id:26049)
32 Harborn Road
Mississauga, Ontario
This gorgeous property is located in Cooksville, within the highly sought-after Gordon Woods community. Just minutes from Trillium/Mississauga Hospital, the QEW, and public transit, this stunning 3-story detached home is situated in an excellent school district. Boasting 4+1 bedrooms, 6 bathrooms, and a fully finished basement, this home offers plenty of luxurious living space for families of all sizes. The property features a spacious kitchen with built-in appliances, a large island, an eat-in area, and a walkout to the balcony, complete with a convenient gas line hookup for your BBQ. The great room is perfect for large family gatherings, while the formal living and separate dining rooms are ideal for entertaining. A bright, airy den on the same floor could also serve as a 5th bedroom. The upper floor features the primary bedroom, which offers a luxurious retreat with a large ensuite bathroom and a generous walk-in closet. Three additional bedrooms and two more bathrooms make this level perfect for growing families. All bedrooms are equipped with hardwood floors and custom closet organizers. The ground floor boasts a separate laundry room, a full bathroom, and a spacious living area with a kitchenette featuring a sink, dishwasher, fridge, cabinetry, built-in TV, and fireplace. This level also offers a walkout to the beautifully hardscaped backyard, complete with feature lighting and an awning to provide shade on hot summer days. The fully finished basement includes an additional office space, a large recreation room, a wet bar, a full bathroom, and ample storage throughout. Perfect for multi-generational families, remote workers, and commuters alike, this expansive home is a must-see! **EXTRAS** Home could easily accommodate multi-generational families, nanny suite, or home office. Ground floor office/rec room features walk-out to backyard and a very functional kitchenette - complete with sink, dishwasher, and mini fridge. (id:26049)
312 - 2662 Bloor Street W
Toronto, Ontario
An exceptional opportunity to own one of the larger condominium suites in The Terraces at Old Mill, a distinguished residence in the sought-after Kingsway neighbourhood. Offered for the first time since its 2002 construction, this spacious 2-bedroom plus den suite invites its next owners to bring their own vision to a truly timeless space. Gracefully proportioned and filled with natural light, the home features a generous living room with gas fireplace and walk-out to an east-facing balcony overlooking the serene Humber Valley Ravine. The formal dining area is ideal for elegant entertaining, while the large eat-in kitchen is outfitted with granite countertops, wood cabinetry, and a bright breakfast area with treetop views. Each bedroom offers its own ensuite bath, including a spacious primary retreat with walk-in closet, 5-piece bath, and direct access to the light-filled den ideal for a study, library, or TV room. This well-established, impeccably maintained building is known for its warm and welcoming community, and offers 24-hour concierge service, an indoor lap pool and spa, fitness centre, sauna, and party room. Perfectly located near walking trails, Old Mill subway station, and a short stroll to The Kingsway and Bloor West Village. A refined home with outstanding potential for those looking to personalize in a premier setting. **Some photos are virtual staged.** (id:26049)
89 - 6035 Bidwell Trail
Mississauga, Ontario
Bright & Spacious 3 Bed, 3 Bath Town @ Britannia/Mavis. Freshly Painted. Brand New Flooring. New Washer, Dryer, Dishwasher & Fanhood. Professionally Cleaned! Move-In Ready!! Great Location! Minutes to Heartland, Restaurants, Shopping, 401, 403, & 407. Open Concept Floorplan. Functional Layout. Separate Kitchen W/ Breakfast Area, Tile Floor, Backsplash & Pass-Thru Window. Primary Bedroom Features Large Windows, Walk-In-Closet & 5 Pc Ensuite. Large Backyard - Perfect For Summer & BBQing. (id:26049)
4209 - 4070 Confederation Parkway
Mississauga, Ontario
Rare Corner gem on 42nd floor with 2 large balconies with SW views comes with truly elevated lifestyle experience of the sought-after Grand Residences at Parkside Village. This stunning 2-bedroom, 2-bathroom condo offers a bright and functional layout designed for modern living, complete with expansive floor-to-ceiling windows that frame breathtaking panoramic views of the city skyline and Lake Ontario. The open-concept living and dining area flows seamlessly into a contemporary chefs kitchen featuring granite countertops, stainless steel appliances, custom cabinetry, and a breakfast bar ideal for entertaining or quiet nights in. The spacious primary bedroom includes a luxurious ensuite, while the second bedroom offers flexibility for whole family. Both bathrooms are outfitted with stylish finishes, enhancing the elegant ambiance throughout the home. Step out onto two private balconies and soak in the 42nd-floor views whether its golden sunsets or the twinkling city lights, or CN Tower View, every moment here feels elevated. Located in the heart of Mississauga's vibrant City Centre, this residence is just steps away from Celebration Square, Square One Shopping Centre, Sheridan College, Living Arts Centre, trendy cafés, restaurants, and top-tier transit options including GO, MI Way, and the upcoming LRT line. The building offers 5-star amenities such as a 24-hour concierge, indoor pool, hot tub, fully equipped fitness center, yoga studio, media room, party and games room, rooftop terrace with BBQs, guest suites, and ample visitor parking. Whether you're a first-time buyer, investor, or looking to downsize in style, this condo offers a rare combination of luxury, convenience, and location. Discover a new standard of urban living in the sky Suite 4209 is not just a home, its a lifestyle. (id:26049)
21 - 170 Havelock Drive
Brampton, Ontario
Welcome to Your Dream Home! Nestled in the Fletcher's Creek Area, this stunning property offers the perfect blend of modern luxury and natural serenity. This renovated townhouse boasts 3+1 generously sized bedrooms flooded with natural light, creating an inviting and airy ambiance. Two full bathroom and a powder room, convenience is the key, ensuring comfort for you and your guests. Bright and airy atmosphere, Large windows allowing ample natural light, Modern Kitchen with updated appliances, Open-concept living and dining area, Stylish finishes throughout. Walk-Out basement: perfect for outdoor gatherings and Ideal for BBQs, Serene environment with frequent wildlife. Some photos are virtual staged. (id:26049)
398 Spyglass Green
Oakville, Ontario
Don't miss your chance to call this exceptional property home. Boasting over 5,500 sq. ft. of luxurious living space, this stunning residence offers 5 spacious bedrooms, soaring ceilings across all three levels, and breathtaking views of a tranquil pond.Designed for both everyday comfort and impressive entertaining, the home features multiple balconies, a 4-car driveway, an in-ground heated saltwater pool, and a year-round hot tub. The fully finished walk-out basement elevates the living experience with 9-ft ceilings, a private sauna, a state-of-the-art home theatre, and more.Enjoy the perfect blend of luxury and convenience just minutes from top-rated schools, scenic parks and trails, the public library, shopping, dining, highway access, and all essential amenities. This is more than a home its a lifestyle. (id:26049)
54 Gondola Crescent
Brampton, Ontario
Welcome to 54 Gondola Crescent!! Situated in the sought after "G" Section of Bramalea. This spacious 4 Level Side Split offers 4 Bedrooms plus Main Floor Family Room (easily converted to 5th Bedroom) with Back Door to Patio. Sits on a premium Lot 55 x 109 and Driveway for 6 Cars. Enter property through Upgraded Front Door, 2 Pc Bath. Large Foyer flows into Main Floor Family Room with exit to Backyard and Patio. Second Level Features: Bright Living Room with Large Bay Window and Accent Wall combined with Dining Room. Eat-In Kitchen with walkout to Large Deck overlooking Patio and Kid Friendly Yard. Third Level Features 4 Bedrooms, Primary Bedrooms has Ensuite + Double Closets, 4 Pc Bath. Basement Features Large finished Rec Room with good Windows for Daylight, Laundry + Furnace Room Combined. Close to Transit, Shopping ands Schools. (id:26049)
3 Fifth Street
Toronto, Ontario
Unbeatable Lakefront Living Opportunity! Transform this meticulously kept 4-Unit Multiplex into your personalized Lakefront Haven or design your ideal living space with additional income units. Also ideal for merging households - get the benefit of separate living spaces, under the same roof! Nestled in the sought-after New Toronto community, this gem sits directly on the waterfront, offering breathtaking vistas of the Toronto skyline and serene lake waters. Garage reinforced and serviced for additional unit(s) too - Build your custom, legal Auxiliary Dwelling Unit (ADU). With Cliff Lumsdon Park just steps away, indulge in the ultimate lakeside lifestyle. Don't miss out on this rare chance to own your dream home or investment property by the water! (id:26049)
201 - 5250 Lakeshore Road
Burlington, Ontario
Unbelievable! Welcome to the prestigious Admirals Walk offering approximately 1,185 sq ft of beautifully updated living space in absolute move-in condition. This spacious and elegant layout is truly one of a kind, featuring a massive terrace perfect for relaxing or entertaining. The grounds feel like a private oasis, just steps from Lake Ontario. Tastefully upgraded throughout, including in-suite laundry, this home combines comfort, style, and convenience in one of the best locations in the city. A rare gem where elegance meets life style fit for royalty! (id:26049)
Ph5 - 610 Bullock Drive
Markham, Ontario
This isn't just a home; it's a lifestyle, a unique chance to inhabit one of the finest residences in Unionville! Welcome to this exquisite penthouse in the prestigious Hunt Club condo, where the luxury of a sprawling home meets the convenience of upscale condo living. Offering nearly 1600 square feet of expansive living space, this top-floor unit boasts soaring 9-foot ceilings and unobstructed south-facing views, bathing every room in natural light. The well-considered 2-bedroom split layout includes a versatile den/solarium, perfect for a home office or a peaceful retreat. Entertain in grandeur in the formal dining room, which comfortably accommodates large gatherings, or in the spacious eat-in kitchen, a culinary haven equipped with modern amenities and ample room for meal preparation and entertainment. Each corner of this penthouse reflects a commitment to quality and comfort, ensuring that its not just a place to live, but a place to thrive. The buildings amenities are second to none, offering the experience of resort living every day. The comprehensive maintenance fees cover ALL UTILITIES, allowing you to say goodbye to monthly bills and hello to hassle-free living. Enjoy year-round swimming in the indoor and outdoor pools, stay active with the onsite squash and tennis courts, and unwind in the party and meeting rooms designed for social engagements and business dealings alike. A state-of-the-art gym, 24-hour security, and concierge services add to the seamless lifestyle offered here. This penthouse transcends the typical condo experience by providing the expansive feel of a detached home with all the conveniences of condo living - all inclusive maintenance fees and no additional monthly bills! It is a sanctuary of serenity and luxury, a rare gem in a highly sought-after area. Don't miss the opportunity to make this extraordinary living space your new home. Experience the pinnacle of luxury living where every detail is curated for comfort and convenience. (id:26049)
201 - 7601 Bathurst Street
Vaughan, Ontario
Demand Condo In Prime Thornhill area! A spacious 1,222 sqft corner unit featuring a desirable layout with 2 large split bedrooms and two full bathrooms. Rare 2nd floor. Huge living room combined with solarium. The renovated kitchen with an eating area overlooks a large dining room with a north-facing window. Natural light all around with north and east unobstructed views overlooking the manicured grounds/outdoor pool/tennis court. The primary bedroom features a walk-in closet and a 3- piece ensuite bathroom with an oversized shower. The renovated Kitchen has granite counters, large windows and lots of cabinets. Laundry room has Washer&Dryer + Xtra Storage. Tandem Parking (One parking spot which fits two cars). Steps to Promenade Mall, Olive Branch, NoFrills, Walmart, public transportation, several synagogues, restaurants, library, community centre. Minutes to Hwy7 and 407/ETR. Building amenities include Swimming pool, exercise room, game room, Billiard room, sauna, tennis court, 24-h gated security & Shabbat elevator. (id:26049)
33 Bruce Boyd Drive
Markham, Ontario
LUXURY FREEHOLD DOUBLE CAR GARAGE townhome by Markham's renowned Ballantry Homes. GROUD FLOOR IN-LAW SUITE. Close to 2400 sqft of living space. 4 BEDROOMS + 4 BATHS. STEPS from the Cornell Community Centre, library, Markham Stouffville Hospital, and the newly constructed Cornell bus terminal. 9-foot ceilings and upgraded tiles and hardwood flooring on the ground and 2nd level. Upgraded PRIMARY BATH. The UPGRADED KITCHEN is equipped with pot lights, custom cabinets, an oversized island with bespoke quartz countertops, an upgraded gas range, a water line for the fridge, and high-end appliances. A walk-in pantry adds practicality, while the kitchen seamlessly opens to an oversized balcony with a gas line, perfect for outdoor grilling.Entertain in the spacious living room or retreat to the privacy of four bedrooms and four bathrooms, including a desirable in-law suite on the ground level. A double car garage provides ample parking and storage, and the third-level laundry facilities enhance daily living.The primary bedroom is a haven of comfort, featuring a walk-in closet and a luxurious 5-piece ensuite bath with a soaking tub, a spacious shower with upgraded tiles, and a charming Juliet balcony. Enjoy over 400 square feet of LARGE TERRACE and a generously sized mezzanine, ideal for relaxation or as an inspiring office space.This property epitomizes sophistication and modern living, offering unmatched comfort and convenience in one of Markham's most prestigious neighborhoods. (id:26049)
3152 Davis Drive
East Gwillimbury, Ontario
Top 5 Reasons You Will Love This Property: 1) Spanning approximately 10-acres, this lot delivers ample space for development, whether you're looking to expand existing operations or establish a new facility, the size and layout allow significant room for customization to suit specific business needs 2) The prime location of this property provides excellent connectivity to major transportation routes, with its proximity to Highway 404 ensuring seamless access to the Greater Toronto Area, making it ideal for businesses seeking efficient logistics and commuting options 3) With M2 zoning, the property accommodates a wide range of commercial and industrial uses including warehousing, manufacturing, and logistics, delivering flexibility for various business types and supporting diverse needs and future growth 4) The property benefits from municipal water and sewer services at the road, streamlining the development process and reducing the need for extensive infrastructure investments, increasing the site's appeal for development 5) Situated in a rapidly developing area, the property is part of a dynamic community experiencing growth and investment, presenting a solid opportunity for businesses to establish themselves in a thriving location with potential for high returns and long-term success. Visit our website for more detailed information. (id:26049)
15 Echo Ridge Crescent
Vaughan, Ontario
THIS HOME IS REALLY SPECIAL! STARTING FROM THE WELCOMING FRONT PORCH AND THE INVITING CUSTOM FABRICATED DOUBLE ENTRY-DOORS, YOU WILL FEEL YOU HAVE FINALLY FOUND YOUR DREAM HOME AS SOON AS YOU STEP INSIDE AND ARE IMMEDIATELY CAPTIVATED BY THE ABUNDANCE OF NATURAL LIGHT. THE LARGE WINDOWS CREATE A WARM AND INVITING AMBIANCE, WHILE THE OPEN-CONCEPT DESIGN ALLOWS FOR SEAMLESS FLOW BETWEEN THE LIVING AREAS CREATING AN INVITING ATMOSPHERE. THIS STUNNING HOME OFFERS THE PERFECT BLEND OF ELEGANCE AND COMFORT, MAKING IT THE IDEAL RETREAT FOR YOU AND YOUR FAMILY WITH THREE SPACIOUS BEDROOMS AND TWO 4-PIECE BATHROOMS ON THE SECOND FLOOR, THERE'S PLENTY OF ROOM FOR EVERYONE TO ENJOY THEIR OWN SPACE! THE PRIMARY BEDROOM FEATURES A WALK-IN CLOSET AND A 4-PIECE ENSUITE WITH SEPARATE TUB AND SHOWER STALL. BEDROOM 2 HAS A CLOSET ORGANIZER AND A BUILT-IN DESK WITH BOOK SHELVES. BEDROOM 3 OFFERS A WALK-IN CLOSET WITH ORGANIZER. THE FINISHED BASEMENT IS CURRENTLY USED AS A HUGE BEDROOM AND FEATURES A GAS FIREPLACE AND A 2-PIECE WASHROOM THAT CAN EASILY HOUSE A SHOWER STALL. MANY OTHER FEATURES ADD TO THE CONVENIENCE OF THIS HOME, SUCH AS A BBQ GAS CONNECTION, OWNED SECURITY CAMERAS, DIRECT ACCESS TO THE GARAGE FROM INSIDE THE HOUSE, MOTORIZED "ZEBRA" CURTAINS ON FIRST FLOOR WINDOWS AND SLIDING GLASS DOORS. THE ROOFING IS 6-7 YEARS OLD, THE WATER TANK AND THE FURNACE ARE BOTH OWNED AND ARE 2 YEARS OLD, ENTRY DOUBLE-DOOR SYSTEM IS 1 YEAR OLD. THE NEIGHBOURHOOD IS A PARK HEAVEN, WITH 8 PARKS (3 OF WHICH WITHIN 8-9 MINUTE WALK), NATURE RESERVES AND TENS OF RECREATIONAL FACILITIES. IT ALSO FEATURES GREAT ELEMENTARY AND SECONDARY SCHOOLS, 6 PUBLIC AND 10 CATHOLIC (id:26049)
161 Fitzgerald Avenue
Markham, Ontario
Stunning Modern Custom-Built Home in Unionville Community! This Magnificent Brand New Residence is Set on a Generous 9,600 Square Foot Lot, Offering an Impressive 7,000 Square Feet of Luxurious Living Space! With Accommodations Of 8 Cars, You'll Never Worry About Parking. Beautiful Plastic Wood Fence Surrounding The Backyard Enhances Privacy, Creating A Serene Oasis. As You Step Inside, You'll Be Greeted By Fabulous Natural Light Streaming In Through Skylights, Accentuating The Soaring 11-Foot Ceilings On The Main Floor And 10-Foot Ceilings Above. This Airy Atmosphere Is Perfect For Both Relaxation And Entertaining. The Exquisite Main Kitchen Features Top-Of-The-Line Finishes, Complemented By A Separate Enclosed Kitchen For Culinary Adventures. Delight In The Warmth Of Three Modern Fireplaces, And Gather In The Cozy Living Room Located On The Second Floor, An Ideal Spot For Family Gatherings. Each Bathroom Is Equipped With A Heating System, Ensuring Ultimate Comfort Throughout The Home. This Smart Residence Boasts An Advanced Security System, A State-Of-The-Art Sound System, And A Hot Water Circulation System For Added Convenience. Unwind In Your Own Log Sauna Room, Or Enjoy Movie Nights In The Cinema Room, Which Is Complete With A Cigar Wine Room And A Stunning Water Bar. Additional Features Include Two Sets of Heating Systems, Two Convenient Laundry Rooms, and EV Charging Capabilities. The Garage Features Durable Epoxy Floor Paint, Ensuring a Sleek Finish. With a Tarion Certificate and Comprehensive Quality System Guarantee, This Home Represents the Pinnacle of Modern Living. (id:26049)
4610 - 7890 Jane Street
Vaughan, Ontario
Welcome to Transit City 5! Modern Living with Unmatched Transit Access. Discover elevated urban living in this stylish 1-bedroom, 1-bathroom suite on the 46th floor of Transit City 5, located in the heart of Vaughans booming downtown core. With unobstructed east-facing views, contemporary finishes, and a prime location, this unit is ideal for professionals, students, and investors alike. Inside, you'll find 483 sq ft of thoughtfully designed interior space, complemented by a spacious 124 sq ft balcony. The open-concept layout is flooded with natural light from floor-to-ceiling windows. The modern kitchen features built-in appliances, quartz countertops, and smart storageperfect for everyday living and entertaining. Unmatched Transit Access: Situated just steps from Vaughan Metropolitan Centre (VMC) subway station, this is the northernmost TTC subway stop and the only one in this part of the city connecting directly to downtown Toronto. Whether commuting for work, school, or leisure, youll enjoy seamless, car-free access to the entire GTA. Nearby Amenities Include: Costco, IKEA, restaurants, cafes, shopping, YMCA, and York University (just 10 minutes away) everything you need is right at your doorstep. Building Amenities: State-of-the-art fitness centre, Sauna, party room, lounge, and 24-hour concierge service. Extras: Maintenance fees: $357.27/month (id:26049)
Ph15 - 25 Water Walk Drive
Markham, Ontario
Rarely offered penthouse in Downtown Markham. 2 bedroom plus den (convertible to 3rd bedroom), 2 full bathrooms, 2 balconies, with EV charging parking and locker. Large floor plan with raised 10' ceilings and high end finishes throughout. Modern kitchen with extended cabinetry and soft close hinges, under cabinet LED lighting, stainless steel built-in appliances, quartz countertops with matching backsplash, and custom island with additional storage. Primary bedroom with 4-piece ensuite bathroom, luxurious walk-in closet, balcony with unobstructed north facing view. Second bedroom with double closet and balcony. Three-piece washroom with upgraded glass shower, soft close cabinets. Large den (8'3" x 10'5") can be used for dining room, office, exercise area or additional bedroom. In-suite laundry with New GE Ultrafast All-In-One Washer/Dryer Combo (2024). Meticulously maintained and freshly painted! Condo fee inc. Rogers Hi-Speed Internet. Residents enjoy top-tier amenities inc. rooftop infinity pool, 24 hour concierge, visitor parking, guest suites, rooftop barbecue, rooftop terrace, gym, billiard room, library/Wi-Fi lounge, party room with dining area and bar. Steps away from Viva buses, supermarkets, banks, walking trails, children's playground, restaurants, including Whole Foods Market, Markham Civic Centre, Cineplex, Unionville and top rated schools. Short drive to Unionville GO Station, Hwy 404/407 and York University. (id:26049)
40 Meadowview Boulevard
Clarington, Ontario
Welcome Home to this stunning "ALL BRICK" 3 + 2 bedroom, 3 bathroom bungalow in one of Bowmanville's most sought after neighbourhoods! Nestled on a desirable, tree-lined street, this home offers the perfect blend of charm and modern convenience. Step inside to a bright, inviting space with large windows that fill the home with natural light. The open concept kitchen features sleek pot lights and a large breakfast bar, perfect for casual dining and entertaining, with appliances and a black granite double sink. The generous rooms and a primary suite that includes a 4 piece ensuite for your comfort. the spacious basement boasts high ceilings, a finished rec room, and two additional bedrooms - perfect for guests, a home office, or extra family space. Outside, enjoy a beautifully landscaped, private, and fully fenced yard with shed, offering the perfect retreat. Located close to schools, hospitals, shopping and short drive to the marina and scenic lakefront, this home truly has it all. Don't miss this incredible opportunity to own this charming bungalow in a thriving Bowmanville community! (id:26049)
13 Tudor Avenue
Ajax, Ontario
Welcome To This Beautifully Upgraded Property! A Perfect Blend Of Style, Comfort, And Convenience. Step Inside To Discover The High Cathedral Ceilings, Brand New LVP Flooring, Elegant Pot Lights, A Modern Kitchen With Sleek Quartz Countertops, an Updated Washroom That Adds A Touch Of Luxury To Everyday Living and More. Enjoy The Peaceful Views And Fresh Air With The Property Facing A Serene Park An Unbeatable Location For Families, Pet Lovers, Or Anyone Who Appreciates Nature Right Outside Their Front Door. This Home Also Features A Stunning New Front Porch And Freshly Painted Vinyl Siding That Enhance Its Exterior Charm And Curb Appeal A True Standout On The Street. Outside, You'll Love The Long Driveway Offering Plenty Of Parking Space, And A Large Backyard With A Great Size Deck Perfect For Relaxation, Entertaining, Or Family Fun Complete With A Spacious Shed For Extra Storage. The Location Is Truly Second To None. Situated In A Highly Desirable Neighborhood, You're Just Minutes Away From Major Shopping Centers, Grocery Stores, And Restaurants. Commuting Is A Breeze With Quick Access To Public Transit, Highways, And Schools All Nearby. With All The Upgrades Already Done, This Home Is Truly Turn-Key Ready Just Move In And Start Living Your Best Life! Dont Miss This Incredible Opportunity To Own This Home. Book Your Private Showing Today! (id:26049)
26 Birrell Avenue
Toronto, Ontario
Step into comfort and convenience at 26 Birrell Ave, a beautifully maintained detached home nestled in the desirable Rouge neighborhood of Scarborough. This spacious 3+1 bedroom, 4bathroom residence is thoughtfully designed to support a connected and comfortable lifestyle. The main floor welcomes you with beautiful new floors, pot lights, a bright formal living room, and a dedicated dining area perfect for hosting gatherings. At the heart of the home, the updated kitchen shines with stainless steel appliances, a functional center island, and plenty of storage ideal for everyday meals and weekend entertaining. Adjacent is the cozy family room featuring a fireplace, creating a perfect space to unwind. Upstairs, freshly painted bedrooms and new carpeting provide a clean, move-in ready feel. The finished walk-out basement adds incredible value with a full one-bedroom suite, including a living room, 3-piece bathroom, kitchenette, and laundry perfect for extended family. Outside, enjoy the beautifully interlocked driveway and backyard space, offering curb appeal, low-maintenance outdoor living, plenty of parking for multiple vehicles and no sidewalk. Just steps from parks, schools, and a community center, with quick access to public transit, Hwy401, shopping plazas, and entertainment. This home blends comfort, functionality, and an unbeatable location all in one family-friendly package. (id:26049)
21 Aldridge Lane
Clarington, Ontario
Freehold towns with common elements (id:26049)
326 - 60 Fairfax Crescent
Toronto, Ontario
Perfect Starter Condominium With All The Right Feels. Bright, Well Laid Out & Maintained Unit With Unobstructed North/West Views. Private Balcony Large Enough To Host Family & Friends. Well Maintained, Attractive Building With Wide, Bright Hallways. Boutique Sized Condo With Just 7 Floors, Outstanding Roof Top Terrace, Party Room With Sensational Views Of The City + Lake Ontario. This Location Sits In A Quiet Residential Pocket, Steps To Warden Subway, Shopping All Along Eglinton, & The LRT. Parks And Ravine Setting Are All Within Walking Distance. Shows Very Well. Low Fees & Affordable Living At It's Best. See It For Yourself. (id:26049)
1 Queen Street
Whitby, Ontario
Investors, Builders, First-Time Homebuyers & Developers This is your opportunity! Own a prime detached home in the heart of Brooklin, situated on a rare and expansive 70 ft x 90 ft lot right off Hwy 7 (Winchester Road E). Whether you are looking to renovate, invest, or bring your custom dream home to life, this property offers endless potential in a highly desirable location. Walk to shops, parks, and top-rated schools, the lifestyle and convenience you have been waiting for is right here. Do not miss out on this exceptional chance to build or invest in one of Whitby's most sought-after neighborhoods! (id:26049)
1505 - 30 Meadowglen Place
Toronto, Ontario
TWO BEDROOM + DEN CORNER UNIT, FEATURING 842 SQUARE FEET, COMES WITH TWO WASHROOMS ON THE 15TH FLOOR FACING NORTH WEST,Everything In Close Proximity. Transit, Stc, Hwy 401, Hospital, U Of T ScarboroughCampus, Centennial College & Community Centre. Gym, Indoor Pool, Yoga Studio, Steam Room, PartyRoom, Parking & Locker Incl. 24 Hrs Security/Concierge. Also included is unit 134, Level D and Unit 16 Level C, Allow 72 Hours Irrevocable Seller Schedules to accompany all offers. Buyer to verify taxes, rental equipment, parking and any fee (id:26049)
8 - 400 Finch Avenue
Pickering, Ontario
Stunning Dream Home in Prestigious Rouge Park in Pickering Built by Marshall Homes. This Gorgeous Property is a True Gem, Featuring a Bull Brick and Stone Exterior and Beautifully Finished Basement by the Builder. The Main Floor boasts a Fully Upgraded Kitchen, complete with Granite Countertops, High End Stainless Steel Appliances, and a Spacious Breakfast Area. Coffered Ceilings in the Family Room with Direct Access to the Back Yard Balcony Looking over Green Space. 4 Large and Spacious Bedrooms on the Second Floor, Perfect for a Growing Family. Fully Finished Lower Floor Completed by the Builder. This Home is Conveniently Situated just minutes from Major Highways, Parks, Supermarkets, a Variety of Amenities, and Close Proximity to Top-rated Schools, making it an ideal Families. (id:26049)
312 - 12 Bonnycastle Street
Toronto, Ontario
Stunning Executive One Bedroom Suite, Bright Open Concept. Close To Ttc. Monde Condos By Great Gulf. Spacious, Great Layout, With East View Of The City And Long Island In Kitchen With Breakfast Bar. Wide Open Living + Dining Room, Master Bedroom Walks Out To Balcony, Large Windows. Quick Easy Access To Waterfront, Sugar Beach, George Brown College, Corus Entertainment, Loblaw, Dvp + Gardiner Expressway + Much More **EXTRAS** All ELFS, window coverings, All Appliances(fridge, cooktop, oven, hood fan, dishwasher, wash & Dryer) (id:26049)
17 Paddock Court
Toronto, Ontario
It's All Here...Large Home! South Lot! Pies Out To 92' Rear Yard Width...And It's On An Exclusive 6-Home Cul-De-Sac. Located In The Coveted Windfields-St. Andrew-York Mills Neighbourhood. Custom Built Residence. Over 8,300 Sq. Ft. Of Opulent, Living Area. 10Ft Ceiling On Main. Finest In Luxury Appointments. Rare 4-Car Garage Parking. Designed For Fam Living & Elegant Entertainment. Surrounded By Exquisite Landscaping & Towering Trees. Circular Driveway & Formal Stone Stairway To Outstanding Front Entrance. Magnificent Grand Foyer W/ Marble Floor & Graceful Staircase. Custom HW Flrs W/ Perimeter Inlay In Principal Rooms & Upper Hallway. Main Flr Family Rm W/Fireplace & Sunroom. Chef's Kit. W/Breakfast Area, Island & Walk-Out To Terrace. Classic Dark Wood Library W/Built-In Bookcases & Desk. Secluded Primary Bedrm Suite W/6-Pc Marble Ensuite & Fireplace. 4 Large Bedrms W/4-Pc Ensuites Plus Lower Level Bedrm. Walk-Out Lower Level To Patio & Yard. Surrounded By Renowned Schools, Minutes From Don Valley & Hwy. 401 For Convenient Suburban City Living. (id:26049)
Ph103 - 138 Downes Street
Toronto, Ontario
Penthouse Living At It's Best!! Welcome To The "Sugar Wharf" By Menkes. This Stunning Open Concept 2 Bedroom, 2 Bathroom Corner Suite Comes With A Huge Wrap Around Balcony (324Sqft). Fantastic Lake Views To The South & Panoramic City Skyline Views To The North & East. A Modern Open Concept Layout With 10 Ft Ceilings & 798 Sqft Of Luxury Living Space. Gleaming Laminate Flooring Throughout. Gorgeous Kitchen Area W/Built In Appliances + Large Centre Island W/Breakfast Bar & Pantry. Inviting Living Room W/Walk Out To Balcony. Spacious Primary Bedroom W/WICC, 3 Pc Bath & Balcony Walk Out. Nice Size 2nd Bedroom. Bright 3Pc Main Bath. Convenient In Suite Laundry. Top-Tier Amenities As Well: Guest Suites, Hammock Lounge, Kids Party Room & Play Area, Theatre, Games & Hobby/Art Rooms, Party Room, Music Room. BBQ W/Dining Area ** Plus Inclusive Membership To "Unity Fitness" (Gym, Pool, Basketball Crt, Hot Yoga & Cycling Studio & More). Transit & Shopping At Your Finger Tips. **EXTRAS** 1 Locker, 1 Underground Parking, Internet Included In Maintenance Fee. A Must See Unit & Building. Visitors Metered Parking In P1 **Can Be Sold Furnished** (id:26049)
1717 - 60 Princess Street
Toronto, Ontario
Presenting a stunning 2-bedroom plus den corner unit on the 17th floor of the Time&Space condos by Pemberton Group. Offering breathtaking lake and city view in one of the downtown Toronto's most vibrant locations. This bright and spacious home features a massive wrap-around balcony for enjoying outdoor living and panoramic views. The open concept layout includes a versatile den ideal for a home office, two contemporary bathrooms and a kitch equipped with premium finishes and appliances. Thoughtfully upgraded with elegant pot lights, a custom accent wall and stylish partition wall for the den. The unit blends modern design with functional comfort. one underground parking space and a locker are included for added convenience. Residents enjoy access to outstanding amenities, including a stak-of-the-art gym, yoga studio, media room, spacious party room, game room, expansion roof-top garden with BBQ, badminton court, table tennis and a stylish infinity pool. Located just steps from Lawrence Market, Financial District, the Distilery District, Union Station and the lake front. This is a rare opportunity to experience elevated downtown living in a beautifully enhanced home . (id:26049)
1409 - 7 Golden Lion Hts Avenue
Toronto, Ontario
Step into the sleek foyer of this modern corner unit at M2M Condos, ideally located at Yonge and Finch in the vibrant heart of North York. Designed with an open-concept layout, the space flows seamlessly, offering the perfect balance of style and function for both everyday living and entertaining. Floor-to-ceiling windows fill the suite with natural light and showcase panoramic northwest views of the city skyline. Enjoy the rare luxury of two private balconies one extending from the living area for evenings under the stars, and another off the primary bedroom, ideal for peaceful mornings. The primary suite is complete with a 4-piece ensuite oasis, offering spa-like comfort and privacy. The kitchen is a chefs dream, outfitted with stone countertops and sleek modern appliances, blending form and function beautifully. A spacious laundry area with extra storage adds everyday convenience. Step outside and you are moments from Finch Station, top-rated schools, parks, shopping, dining, and an integrated community with curated green spaces, retail, and lifestyle amenities. This is elevated urban living refined, connected, and truly move-in ready. (id:26049)
671 Millwood Road
Toronto, Ontario
An Exceptional Value in Mount Pleasant East - A rare opportunity to buy into one of Toronto's most established neighbourhoods, with a price that reflects both market entry and long-term potential. Mount Pleasant East is known for its strong schools, excellent transit access, walkable amenities, and long-term market performance. Its a neighbourhood where inventory moves quickly and value holds firm over time. This property represents a rare opportunity to secure a spot in the area with flexibility in budget - Ideal for buyers who prioritize location and potential over perfection. If you're looking for a smart, strategic move into a well-established community, this one checks the boxes: convenient access to Bayview shops and services, nearby parks, and a short drive to the DVP, Sunnybrook, and Evergreen Brickworks. For those who can look past minor compromises in setting, the upside is clear - space, functionality, and a foothold in a top-tier neighbourhood. Don't miss this opportunity! (id:26049)
32 Markham Street
Toronto, Ontario
Charming semi-detached in a quiet residential neighborhood steps away from bustling Queen Street. Prime downtown location close to laneway offers potential to build additional 1 or 2 storey laneway home or garden suite. Main floor with walk-out decks to front and backyards. Office can be converted back to additional 5th bedroom. Second floor with 4 bedrooms, skylight and 4 piece washroom. Renovated 2 bedroom basement apartment with kitchen, laundry and separate hydro meter. Basement unit has separate walk-up entrance and interior stairway to ground floor. Extra large backyard. Detached garage sits on separate 10' x 21.36' lot located behind the house. 8' ceilings throughout. 24 hour streetcar offers convenient transportation across downtown along with easy vehicle access to Gardiner/DVP. Meet your daily needs with a quick stroll to lively shops, grocery stores, restaurants, Chinatown, Kensington Market, Alexandra/Trinity-Bellwoods Park all within minutes of home. (id:26049)
80 Workmen's Circle
Ajax, Ontario
This beautiful Executive townhouse in Northwest Ajax features 3 bedrooms, 2.5 bathrooms, and modern finishes throughout. Highlights include laminate floors throughout whole house, 9-foot ceilings, an oak staircase, and pot lights. The kitchen boasts quartz countertops, SS Appliances and a dining area that opens to the backyard. The master suite offers an ensuite with dual sinks, a glass shower, and a soaker tub. Conveniently located beside a neighborhood swimming pool and just a short walk from public transit, this home is also close to schools, shopping, parks, and highways 407 and 401. Plus, it's still under Tarion warranty, making it an excellent choice for comfortable living! (id:26049)
1920 - 155 Yorkville Avenue
Toronto, Ontario
Elegant One + Den Unit Located At Prestigious Bloor-Yorkville Neighbourhood, Clear View, Designer Kitchen, B/I Appliances, Laminate Flooring Throughout, Yorkville Dining/Shopping At Your Doorstep, Subway Station, University Of Toronto, Bloor Street Shopping. (id:26049)
1207 - 3 Gloucester Street
Toronto, Ontario
Welcome to Gloucestor On Yonge! 2-Bedroom, 2-Bathroom condo with 9 Feet Ceiling.Floor-to-ceiling windows and a private balcony. Residents enjoy top-notch amenities including a Gym, indoor pool, and 24/7 concierge service. Located just steps away from world-class dining, shopping, entertainment, and public transit, this condo offers the ultimate urban lifestyle. Don't miss the opportunity to make this exquisite condo your new home! Building Has Direct Access To Subway. 5 Mins Walk To Bloor- Yorkville & U Of T. 10 Mins Walk To Yonge-Dundas Square & Eaton Centre. Rabbas, Longos, Loblaws, All Have Locations Within Walking Distances. (id:26049)
204 - 22 Wellesley Street E
Toronto, Ontario
This beautifully updated condo offers modern comforts and stylish living with newly installed floors, custom blinds, and brand-new kitchen appliances that elevate both style and functionality. The spacious layout includes a recently updated bathroom and the convenience of an in-suite washer and dryer. The living room and bedroom boast stunning floor-to-ceiling windows, filling the space with natural light. Step outside to enjoy a large private terrace with a natural gas BBQ hookup, perfect for outdoor entertaining. Located in the heart of the city, this condo is just steps from Wellesley subway station, making commuting a breeze. Enjoy easy access to grocery stores, top-rated restaurants, vibrant bars, and lush parks - including a nearby dog park for pet owners. For added security and peace of mind, the unit features an in-suite alarm system along with 24-hour concierge service. With a functional open concept and unbeatable location, this home offers the perfect blend of comfort, style, and urban living. (id:26049)
2105 - 56 Forest Manor
Toronto, Ontario
Welcome to the one you've been waiting for! This stunning 1+1 bedroom, 2 full bath suiteredefines modern living in one of the most sought-after locations in the city. The spacious deneasily transforms into a second bedroom, home office, or guest space perfect for your evolvinglifestyle. Kitchen boasts SS appliances, undermount sink, granite counter-top, backsplash!Prepare to be captivated by the desirable open-concept layout, designed for effortless livingand elegant entertaining. Step out onto your private balcony and soak in breathtaking,unobstructed views your daily escape from the city buzz. Location? Unbeatable. Steps from NorthYork General Hospital, Fairview Mall, minutes to TTC, GO, HWY 401 & 404 connecting you towherever life takes you in mere moments. Enjoy world-class amenities: take a dip in thesparkling pool, host unforgettable evenings in the party room, stay fit in the modern gym, orunwind on the rooftop deck & garden oasis. Guest suite available for overnight visitors! Thisis more than just a condo this is a lifestyle. Don't miss your chance to live in luxury whereconvenience meets comfort. Your city dream starts here. (id:26049)
#1406 - 120 St Patrick Street W
Toronto, Ontario
This is your opportunity to own an Affordable & Spacious 1 Bedroom unit in the heart of the city! This condo offers the best of downtown living, just steps from World-Class Hospitals, Financial Hubs, OCAD, Top Universities, the Eaton Centre, and the vibrant Queen St. shopping district. Immerse yourself in Toronto's best dining, nightlife, arts, and culture, with Grange Park, Chinatown, and Kensington Market at your doorstep! Enjoy building amenities, including an Outdoor Pool, Gym, Games Room & Security. ALL UTILITIES INCLUDED * in Main. fee (water, hydro, heat, internet, and cable) so you can enjoy hassle-free city living. With a Walk Score of 99, everything you need is just steps away! (id:26049)
4405 - 832 Bay Street
Toronto, Ontario
Imagine stepping into your 44th-floor sanctuary, where the city unfolds beneath you in every direction. As you pour a drink and step onto the generous balcony, the skyline of Toronto becomes your backdrop, vibrant by day, sparkling by night. This bright and open 2-bedroom + den condo offers 1,090 square feet of thoughtfully upgraded space, blending modern style with everyday comfort. With two full bathrooms, a versatile den ideal for working from home, and luxurious finishes throughout, this suite invites both relaxation and productivity. Nestled in the heart of Downtown, you're just steps from U of T, the Financial District, College Park subway, and some of the city's best restaurants and shops. It's not just a home, it's a lifestyle above it all. (id:26049)
1207 - 89 Skymark Drive
Toronto, Ontario
Welcome to The Excellence! This impressive 2752 square foot unit provides an exceptional living experience, with a great floor plan for those seeking space, comfort, and a wealth of on-site recreation and services. Step into a huge living space, two well-appointed bedrooms, a dedicated family room perfect for relaxation and gatherings, a private office ideal for remote work or study, and a convenient in-suite laundry room. As well, we have a huge kitchen, 2-1/2 baths, good sized balcony to enjoy, a vanity area in the Primary Bedroom and plenty of storage. Beyond the unit itself, this building has some exceptional amenities such as: indoor and outdoor pool, tennis court, pickle ball court, squash, gym, meeting room, and more! Concierge and Security Gate provide peace of mind as well as ample visitor parking. Steps away from the DVP, 404, 401, shopping, public transportation and parks. This is one not to be missed! (id:26049)
501 - 285 Avenue Road
Toronto, Ontario
Brand new owners unit at The Davies never lived in, with over $100,000 in upgrades. Boutique building with only 37 suites, now fully registered. Private elevator opens directly into the suite. Smart split-bedroom layout with both bedrooms featuring ensuite baths. 180 degrees unobstructed west-facing views, floor-to-ceiling windows, and abundant natural light throughout. Interior finishes include a Cameo-designed kitchen with high-end full-size Bosch and Miele appliances, gas fireplace in the living room, motorized blinds, and hardwood flooring throughout. A spacious balcony extends the living area outdoors, complete with gas BBQ hookup and ambient lighting perfect for relaxing or entertaining. Parking spot includes EV charger. Private locker located beside elevator. Maintenance covers all utilities except hydro (metered via Carma). Building amenities: 24/7 concierge, rooftop terrace, event room, guest suite, gym, and guest parking. Exceptional location: 12-min walk to Summerhill Station, steps to Yorkville, beside Robertson Davies Park, and 5-min walk to Ramsden Park. (id:26049)



