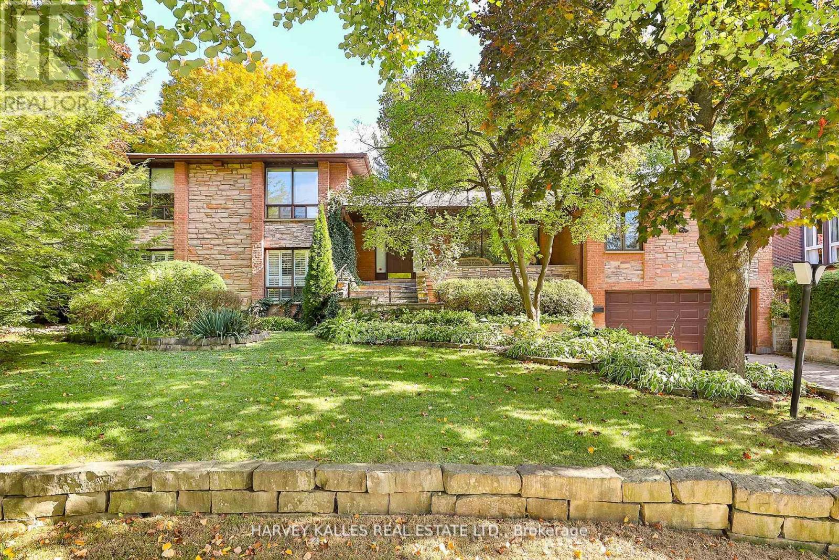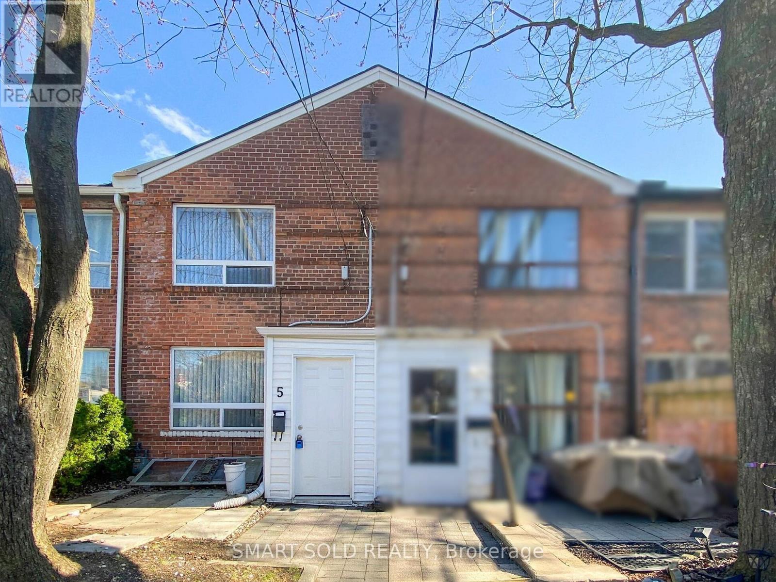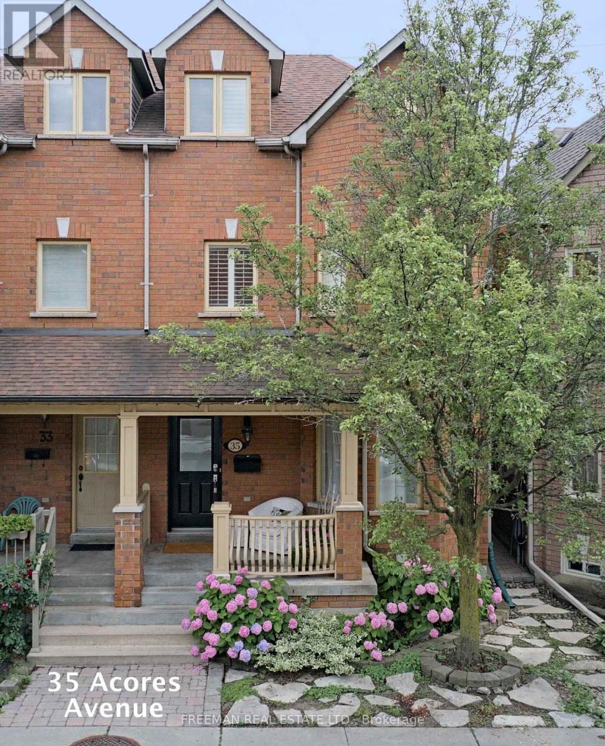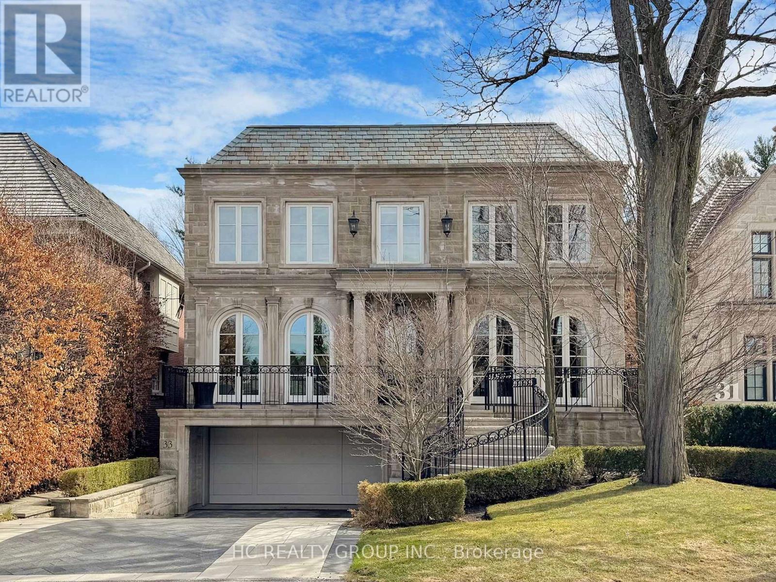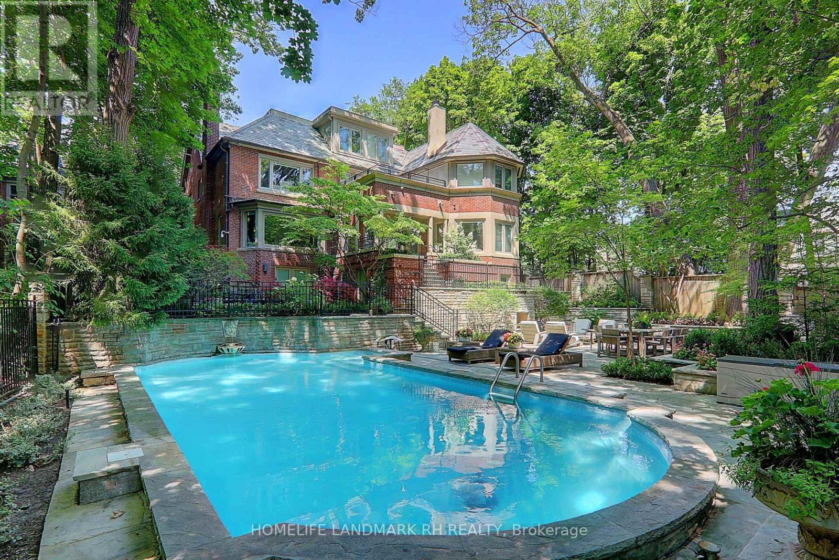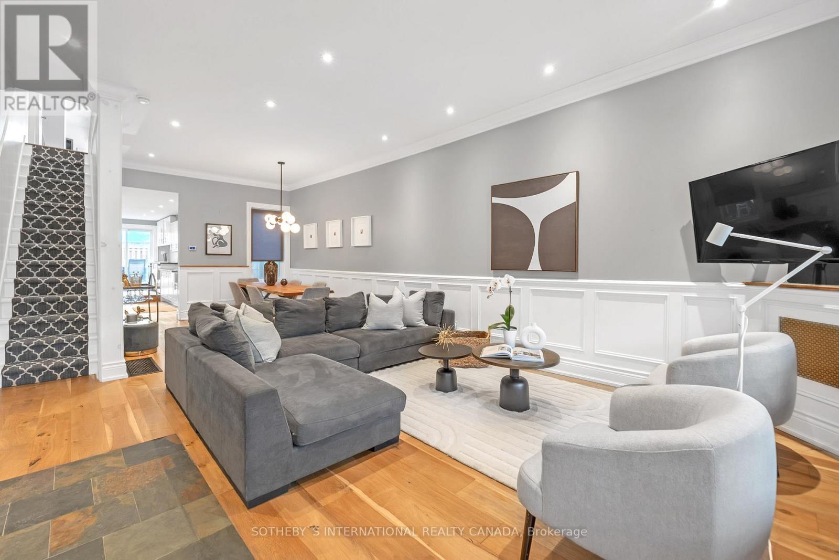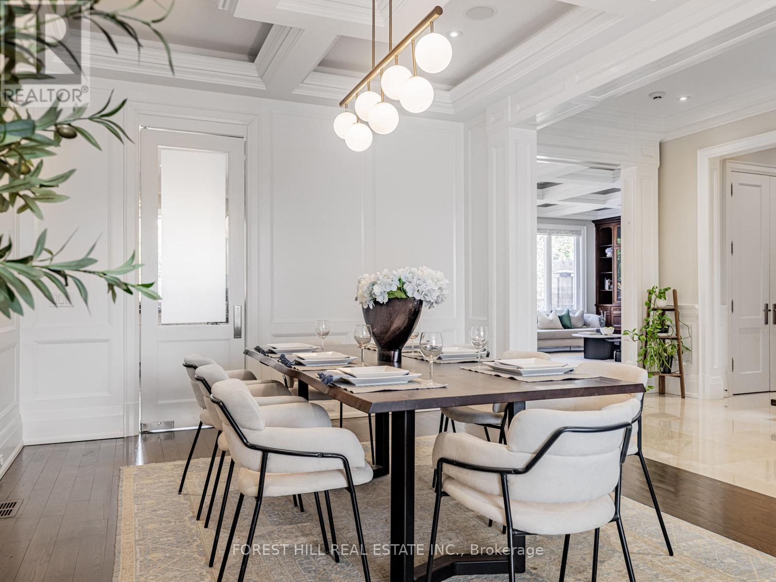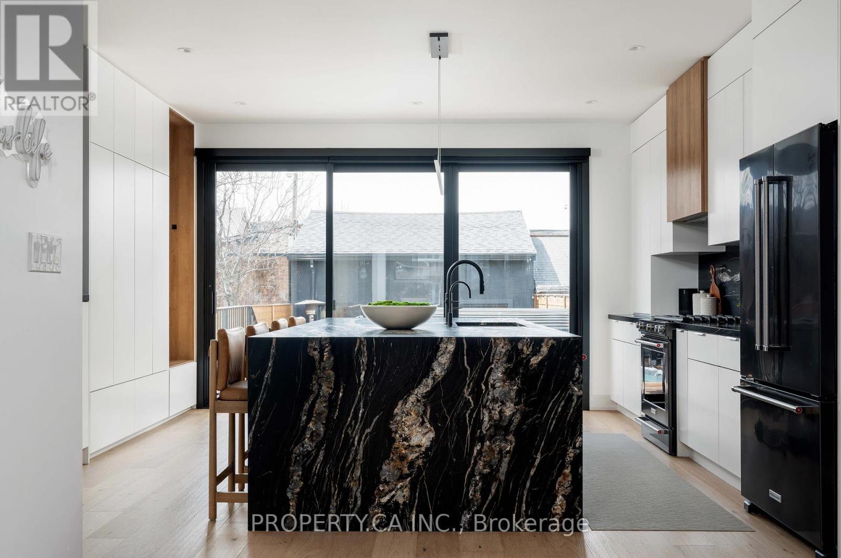21 Nomad Crescent
Toronto, Ontario
Welcome to 21 Nomad Crescent. Endless possibilities await you! Live in, renovate or build your dream home. Ideally situated at Bayview & York Mills, close to all amenities such as top private/public schools, shops, restaurants, public transportation, 401/404 highways and a mere minutes walk to the picturesque Windfields Park. Once inside this sprawling side-split home of approximately 6,600 square feet of total living space, one shall find 3+1 bedrooms, 4 bathrooms, a gourmet eat-in chef's kitchen, multiple gas fireplaces, and an indoor health spa complete with a swimming pool, hot tub, and sauna just a few of the many features this home offers. (id:26049)
5 Khedive Avenue
Toronto, Ontario
Fully Renovated Freehold Townhouse In The Heart Of Lawrence Manor! This Beautifully Updated 2-Bedroom Home Showcases A Bright Open-Concept Layout With Modern Finishes Throughout. The Spacious Eat-In Kitchen Walks Out To A Private Patio Featuring A Covered Outdoor Lounge Area And A Garden Space, Perfect For Relaxing Or Entertaining. Gleaming Hardwood Floors, A Stylish Renovated Bathroom, And A Finished Upper Level Offering Additional Living Or Play Space. The Functional Basement Provides Potential For An In-Law Suite Or Rental Income Opportunity. Recent Mechanical Upgrades Include Furnace (2020), Hot Water Tank (2021) And AC (2021), Roofing (2018). A Rear Laneway Connects The Private Parking (2) Spots To The Backyard Gate For Added Convenience. Ideal For First-Time Buyers, End-Users, Or Investors Looking For A Turnkey Property. Located Just Steps From TTC, Parks, Schools, Shopping, And More! Do not Miss This Rare Opportunity In A Highly Desirable Neighbourhood! (id:26049)
74 Woburn Avenue
Toronto, Ontario
Welcome to 74 Woburn Ave Luxury Living in Lawrence Park North. Welcome to this exquisite modern custom-built fairly new residence in the heart of Lawrence Park North, just steps from Yonge Street. This exceptional home showcases unparalleled craftsmanship and luxury finishes throughout, featuring fresh new paint, stunning hardwood floors on all levels, new landscaping, and soaring 11-foot ceilings on the main floor. Designed for contemporary living, the open-concept layout seamlessly integrates the elegant living and dining areas with a breathtaking gourmet kitchen, complete with a huge marble countertop perfect for breakfast and effortless flow into the spacious family room and backyard perfect for both relaxation and entertaining. The second floor boasts a lavish primary suite with custom built-in closets and a spa-like ensuite, along with three well-sized bedrooms spanning the second and third floors. This layout offers added privacy and space, ideal for families with children. The lower level is thoughtfully designed for entertainment, featuring a generous living space, a nanny suite, and a 3-piece bathroom. Located within the highly coveted Lawrence Park School District and minutes from top private schools, this home offers unmatched access to boutique shops, charming cafés, restaurants, and the subway. Nestled across from a parkette, ravines, and recreational facilities, it provides the perfect balance of urban convenience and family-friendly living. Adding even more value, the laneway offers an incredible opportunity to build a nanny suite, in-law suite, or generate additional rental income. Don't miss this rare opportunity - schedule your private viewing today! This rare opportunity must be seen! (id:26049)
35 Acores Avenue
Toronto, Ontario
Contemporary & impeccably finished, this immaculate, bright, move-in ready family home on Acores Avenue offers luxury, comfort & styleall tucked within one of Torontos most charming hidden enclaves. Acores feels like a retreat: wide tree-lined street, easy parking, a true neighborhood spirit & backing onto Garrison Creek Park & community gardens. Newer (~30-year-old), freehold, home with soaring ceilings, hardwood floors and open-concept design create a warm welcoming flow. The chefs kitchen dazzles with custom cabinetry, marble counters, marble backsplash, marble breakfast bar & stainless steel appliances. The 2nd floor features 3 spacious bedrooms (2 with intricately vaulted ceilings), wide hallways and staircases, and bright garden views. 1 of the 3 bedrooms comfortably holds a king sized bed + sofa + desk/chair. The 3rd-floor private suite impresses with vaulted ceilings, space for king-sized bed + seating area + desk + compact fridge +walk-in closet + 4-pc ensuite. Lower level with high ceiling offers a 5th bedroom and 3-pc bathroom & whether a guest suite, entertainment lounge, childrens playroom, or private retreat, its ready to adapt to your needs. Already plumbed & wired for a kitchen or wet-bar, it offers easy potential for a rental suite. Landscaped backyard with gas BBQ line, detached garage & direct access to Garrison Creek Park. The garage qualifies for conversion to Laneway Suite under current City bylaws, for in-law or rental. Additional features: gas fireplace with stunning antique beveled-glass oak mantel creates classic warmth, new washer, gas dryer, built-in vacuum, & updated mechanicals. Easy short walks to Geary Ave, Shaw Bike Route, Christie Pits Park, Wychwood Barns, Casa Loma, Koreatown, Bloor and St Clair. 2 minute walk to #63 10-minute network bus from Eglington W to Liberty Village. Subway Line 2 is 14 minute walk or 7 minutes by bus! Option to purchase completely furnished for turnkey experience. (id:26049)
33 Blyth Hill Road
Toronto, Ontario
**Sherwood Homes | Exquisite Richard Wengle-Designed Ravine Retreat** this breathtaking ravine-backed estate, masterfully designed by acclaimed architect Richard Wengle, timeless sophistication with modern craftsmanship. The striking Indiana limestone façade, bespoke millwork, dramatic wall paneling, and impeccable finishes captivate at every turn. The gourmet kitchenboasting a stunning island, premium appliances, and a separate catering kitchenflows effortlessly to the terrace, perfect for alfresco entertaining. The main level also features a refined library, multiple fireplaces, custom built-ins, and a convenient full-sized elevator. Second Level -Four skylights, vaulted ceilings, Primary Bedroom with a cozy fireplace, and a boutique-style dressing room. The spa-inspired ensuite is a masterpiece, featuring marble finishes, a decadent 10-piece layout, and indulgent details fit for a luxury oversized windows framing lush garden views, The lower level is an entertainers dream complete with a walkout to a landscaped patio, gym, media room, wet bar, office, mudroom, and a private nanny suite.Designed for discerning buyers, this home spares no expense-geothermal heating and cooling, radiant floor heating throughout most of Bsmt living area, a gas boiler backup, and even heated driveway, stairs&porch and front steps ensure year-round comfort.Close to excellent several private school and Granite Club, A rare 'opportunity to own a Richard Wengle- designed estate in one of Torontos most sought-after neighbourhoods. Don't miss this extraordinary offering (id:26049)
1532 - 460 Adelaide Street E
Toronto, Ontario
This stunning and contemporary 1-bedroom, 1-bathroom condo is located in Toronto's vibrant St. Lawrence neighbourhood. With large windows that fill the space with natural light, the home creates an inviting and bright atmosphere. The modern kitchen is equipped with quartz countertops and modern finishes. Ideal for first-time buyers or investors, this unit offers an impressive range of amenities, including a gym with a sauna, theatre room, billiards room, party room, library, guest suites, visitor parking, a rooftop patio with BBQ facilities, and 24/7 concierge service. Situated in a prime location, the building provides easy access to St. Lawrence Market, the Distillery District, Eaton Centre, George Brown College, and Toronto Metropolitan University. Surrounded by popular restaurants, shops, and services, this is a fantastic opportunity to own in a well-maintained building with all the perks of city living right at your doorstep. (id:26049)
1 Ridgewood Road
Toronto, Ontario
Prestigious "Forest Hill south". 67' X 140' Ft w/75' at rear at the end of private Cul-De-Sac. Rare find 6 Bdrm Detached with Stone Front. South Exposure Overlooking Ravine & Trees. Approx. 5000 S.F + Fin. Bsmt. $$$ Upgrades. Crown Moulding & Pot Lights. Hardwood Flooring Throughout. Gourmet Kitchen w/ Antique Color Cabinets & Canopy. Granite Vanity Top, Large Centre Island and B/I Pantry. Granite/Quartz Vanity Top In Baths. Main Flr Office with B/I Bookshelves. W/O Balcony From Master. Fin. Bsmt w/ Wet Bar & W/I Wine Cellar, 2 Bathrooms & Gym Rm. Interlock Driveway can park 4 Cars. Professional Landscaping, Cottage Style Backyard Surround by Trees with Swimming Pool, Stone Patio with Outdoor Fireplace & Kitchen. Steps to Public Transit, Close to Shopping, Mins to Top Ranking Private Schools.. (id:26049)
78 Chudleigh Avenue
Toronto, Ontario
Incredible Opportunity to live in Lytton Park the Highly Sought After Neighbourhood. Custom-built apprx 15 years old with superior craftsmanship having 4+1 Bedrooms & 4 Bathrooms. The main floor impresses with apprx.10 ft Ceilings, rich Oak Hardwood Floors, and seamless transitions between the Formal Living Rm, Dining Rm and Kitchen. The Chef Kitchen boasts Stainless Steel Appliances, Centre Island with Eat in Area. The adjoining Family Rm steals the show with its Gas Fireplace, Custom Built-ins, with Ample Storage. With a Picture Window and View of The Garden Area. Walk-Out from the Kitchen & Family Rm to your Private Deck and Landscaped Backyard, Perfect for Entertaining. Light Filled Second Level with Sky Light leads you to the 4 Upstairs Bedrooms. The Primary Suite has a large Walk-in Closet, Luxurious Spa-like Ensuite featuring a Steam Shower and Heated Floors. Having 3 additional Bedrooms all having Hardwood Floors, Closets and Picture Windows. Rare Upstairs Laundry Rm with Stacked Washer/Dryer. The Lower Level elevates the home with 9 ft Ceilings, a Spacious Recreation Room, Games Area and Guest or Nanny's Suite having a Semi Ensuite. Walk-Up to the Backyard from Lower Level. Set on a 30 x120 ft Lot. This home is Walking Distance to Vibrant Shops, Fine Dining, Top-Rated School District (John Ross Robertson & Lawrence Park CI),and TTC. It is A Rare Gem. Very Spacious and Bright Home Located on a Quiet Street. (id:26049)
64 Foxley Street
Toronto, Ontario
Welcome to this beautifully renovated 3 Bedroom, 3 Bathroom Attached Row Townhouse, perfectly nestled in the vibrant and sought-after Trinity Bellwoods neighbourhood, just off the Ossington strip. With its modern updates and stylish finishes, this home offers the ideal blend of comfort and luxury. Inside, you'll be greeted by soaring 10-foot ceilings and an open-concept design that enhances the spacious feel of the main floor. The gourmet kitchen is a chef's dream, featuring sleek stone countertops, top-of-the-line stainless steel appliances, and ample cabinet space. The main floor also boasts a convenient powder room and direct access to a fully fenced backyard, fantastic space for outdoor entertaining or relaxation. The lower level has been thoughtfully renovated into a self-contained suite, offering additional living space with its own separate entrance, perfect for guests, in-laws, or potential rental income. Location is everything, and this home doesn't disappoint. Just steps away from the trendy shops and restaurants of Dundas/Ossington and Queen West, as well as easy access to public transit, parks, and so much more, you'll have everything you need at your doorstep. Don't miss the opportunity to own this turnkey gem in one of Toronto's most desirable neighbourhoods! (id:26049)
276 Dunview Avenue
Toronto, Ontario
**Timeless Elegance Defines True Classics**One Of The Best Houses In Willowdale Area!!** This is an Elegant Property, Whose Strongest Attribute Lies in Its Exquisite Craftsmanship and Material Selection. Every Detail is Meticulously Crafted, Showcasing Exceptional Attention to Detail and Sophisticated Design.it Offers Over 6000 Sqft (Incd Bsmt) of Luxurious Living Space Thoughtfully Designed for Family Living. Limestone Exterior Crowned by a Striking Cedar Roof With Copper Eaves. 10' Ceiling on Main Level! Beautiful Quarter Sawn Oak Hardwood Floors! Chef Inspired Kitchen Includes Breakfast Area, High Quality Cabinetry, Granite Counter Tops, Top-of-the-line Appliances. The Spectacular Wine Display Cabinet Under the Island Which Showcases an Exquisite Collection of Wines With Elegant Lighting and Easy Access for Entertaining Guests. This Masterpiece Residence Seamlessly Blends Timeless Elegance With Modern Functionality. **The Upper Level Features A Private Office With Wood Paneling, Built-in Shelving, 2-pcs Ensuite, Hidden Storage and a Balcony (Can Be Use as a 5th Bedroom/guess Rm When Necessary). **the Primary Suite Houses Fireplace, Walk-in Closet, A Large Sitting Area, The 7-pcs Spa-like Ensuite Features Wall to Floor Marble Stone. Heated Floor, Body-Spray/Rain Shower & Massage Bathtub.**all Other Sun-filled Bedrooms Has Their Own 4-pcs Ensuite! The Professional Finished Walk-up Basement Features Recreation Room With Wet Bar, Exercise Room With Shower Sauna & Nanny Suite. ** A Stunning Outdoor Entertaining Area Featuring a Swim Spa, Expansive Deck, and State-of-the-art Bbq Stove Offers an Unparalleled Experience, Allowing You to Savor the Delights of All Four Seasonsa in Luxurious Comfort and Style. A Rare Opportunity to Own a Classic, Functional Family Home in a Prime Location! Coveted & Convenient Location in Willowdale East, and Best Schools! (id:26049)
406 Glenayr Road
Toronto, Ontario
This lovely home is located on an extremely quiet, coveted block of Glenayr Rd w/minimal traffic. It has a beautiful streetscape w/mature trees & is surrounded by prominent properties. Originally built in 1932, this bright light-filled home fronts on the west side of the street on a 50 X 137 lot & features 5+1 generous beds, 6 bath & an exceptional family room o/l the landscaped pool & hot tub area. A large dining room, living room & family room offer numerous areas to entertain along w/the integration of the terrace & pool area for an indoor-outdoor living experience. 4 of the homes bedrooms on the 2nd floor have semi-ensuites or ensuites. The primary bedroom has a reno'd spa-like bath with a large walk-in shower, vanity & area for a makeup table. 2 gas fireplaces including one in the main floor office & a second in the living room offers additional ambience & a charming focal point. Speakers on the main floor are also featured on the back terrace & by the saltwater pool & hot tub. The latter two were both created in 2013 by Holiday Pools by Mark Burger & designed by landscape architect Wendy Berger. The large chef's kitchen with stainless steel appliances including a JennAir gas stove, a large double-door KitchenAid fridge, a drawered microwave, & a wine fridge is ideal for hosting family gatherings. An ample pantry room in the lower level, along with a large recreation room, additional bed & generous laundry room help to round out the living space. A 2-car detached garage with private drive offers multiple possibilities for parking with 5 to 6 spots total. Located just steps from Toronto's top private & public schools including UCC, BSS & Forest Hill Jr PS & only a short walk to Forest Hill Village, the subway & the new Eglinton LRT, this home offers ideal family living in one of the city's most desirable neighborhoods. The home has been meticulously cared for by the current owners with all systems being serviced yearly. Move in and enjoy or customize to suit. (id:26049)
268 Euclid Avenue
Toronto, Ontario
Truly rare homes don't just look good they make your life better. Welcome to 268 Euclid Ave, a 4+1 bedroom, 5-bath home where function meets serenity, and every feature serves a purpose. This fully rebuilt residence (2021) includes top-to-bottom custom finishes. The home delivers smart integration: electric blinds on solar timers, motion-activated lighting, custom millwork, and channel-integrated lighting systems throughout. The kitchen features the premium Kitchenaid Onyx line, Sorso water filtration, wine/beverage fridge, and built-in everything. A tucked-away nanny suite comes complete with steam shower and private entrance. Upstairs, the primary suite offers heated floors, a spa-style shower with skylight, a motion-lit vanity, and a private balcony with CN Tower views. The home features an HRV system that brings in clean air, paired with closed-cell insulation for maximum comfort and efficiency. Even the laundry is thoughtfully placed with a full room downstairs and a rough-in for a secondary unit upstairs. Outside is where this home becomes something truly special. Step into a spa-grade retreat featuring a Master Spa hot tub, natural gas fire bowl, rain-style outdoor shower, and a barrel cedar sauna with HUUM oven (app-controlled). The detached two-car garage includes EV-ready panel for two vehicles, a second fridge/freezer, and expansive overhead storage loft with future laneway potential. Tucked into one of Toronto's most desirable neighbourhoods mere steps from Trinity Bellwood's Park, Little Italy, Queen West, Ossington, and Kensington Market you're not just buying a house. You're stepping into a lifestyle that blends design, wellness, and walkability in one rare downtown opportunity. Book your private showing today this one won't wait. (id:26049)

