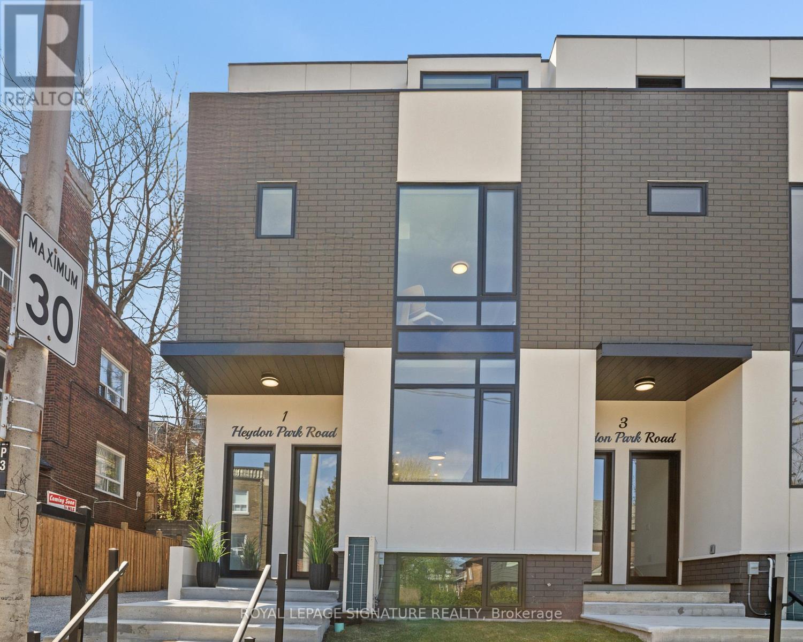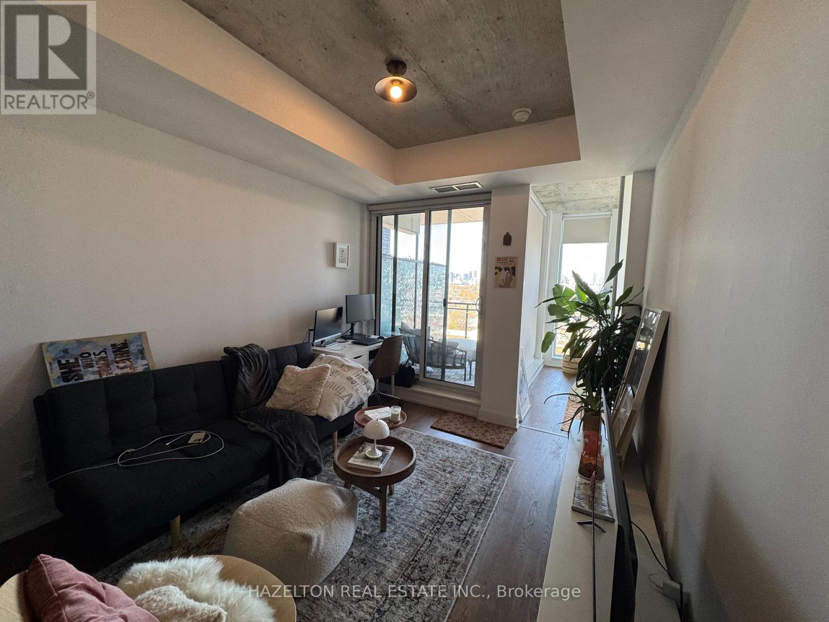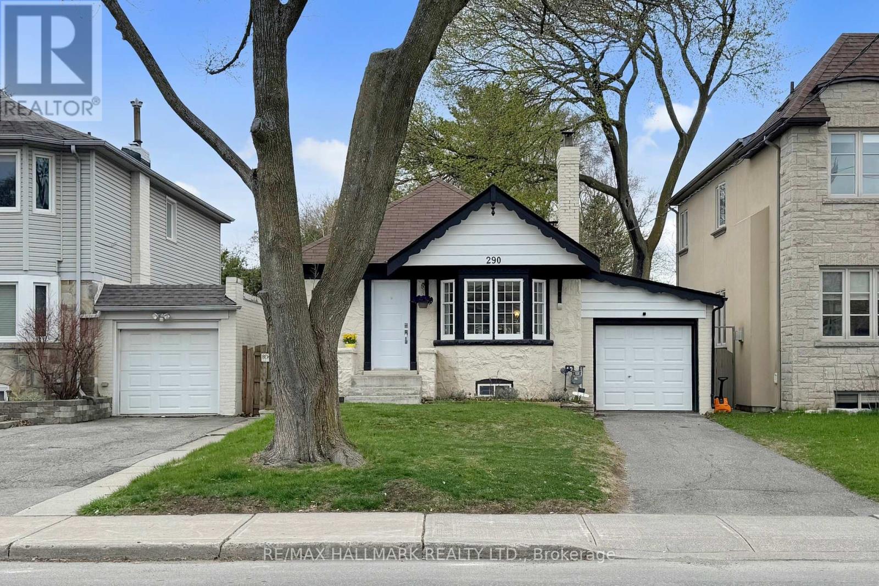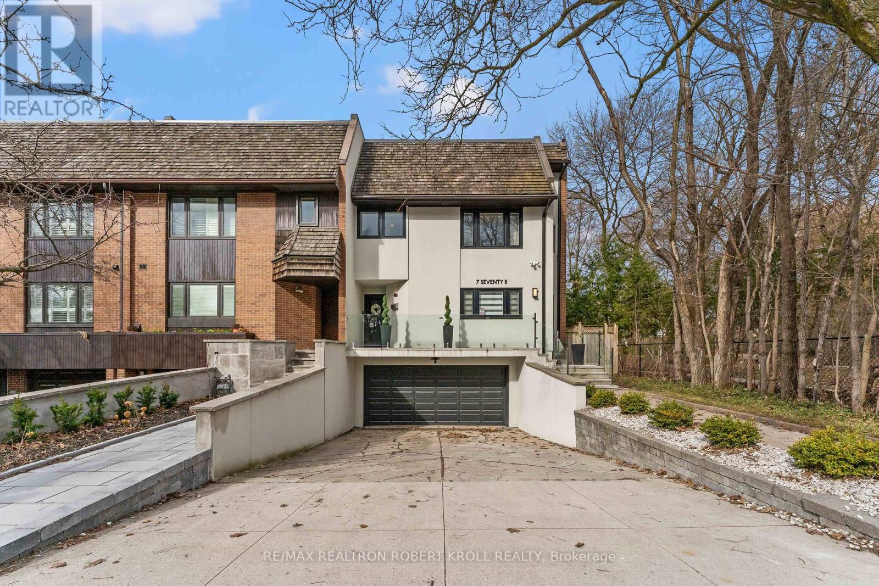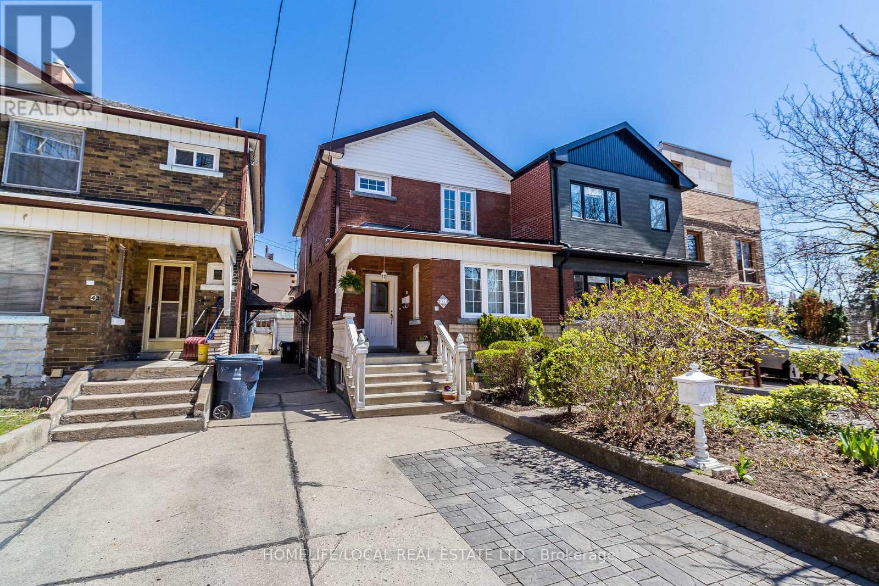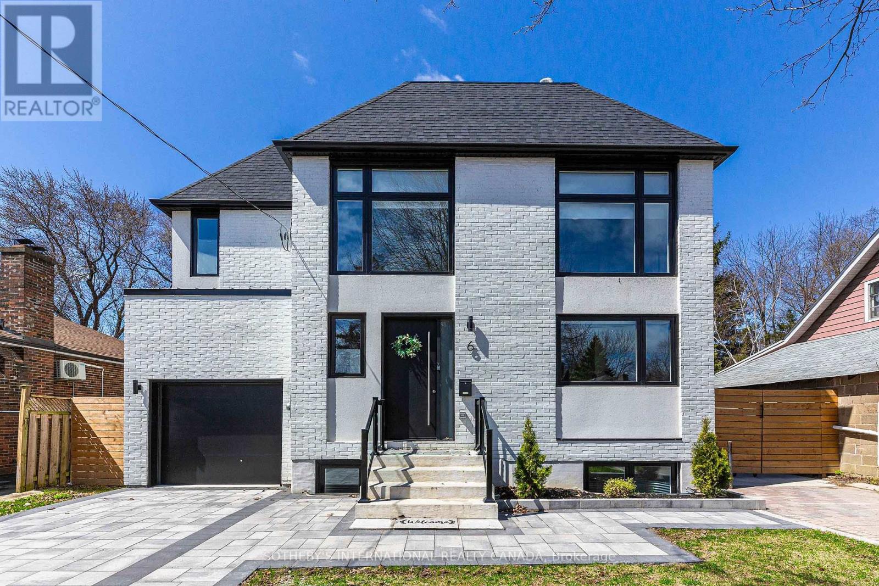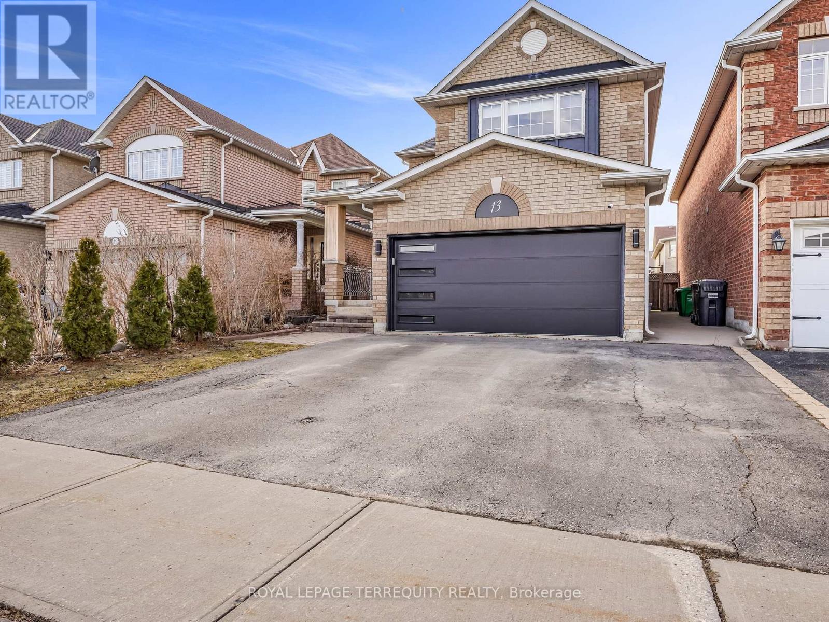2415 - 125 Western Battery Road
Toronto, Ontario
Welcome to this stunning 2-bedroom plus Den, 2-bath corner Suite in the heart of Liberty Village! This modern and bright suite offers 893 Sq Ft of living space on a high floor, providing breathtaking sunset views. The open concept living/dining area features a thoughtfully designed layout with floor-to-ceiling windows that fill the space with natural light. The gourmet kitchen has full-sized stainless steel appliances and a spacious island with a convenient breakfast bar. A stone wall and a cozy fireplace enhance the inviting living room, perfect for relaxation. The primary bedroom includes a large closet, a private balcony walkout, and a luxurious 4-piece ensuite. The second bedroom features a walk-in closet and easy access to a second bathroom with a generous walk-in shower. This vibrant location is just steps away from some of the best restaurants, bars, cafes, stores, parks, and waterfront trails. Convenient access to the nearby GO station and King Streetcar allows for a quick commute to downtown. Enjoy hotel-like building amenities including a concierge, gym, party room, and visitor parking. This property combines modern living with a vibrant community atmosphere, making it an ideal choice for your next home! (id:26049)
505 - 66 Forest Manor Road
Toronto, Ontario
Gorgeous Move-In Ready Condition 1 Bedroom Condo With 9-Ft Ceilings Including 1 Parking And 1 Locker. Brand-New Laminate floor & Freshly Painted Throughout Unit. Brand-New Modern White Quartz Vanity. Open-Concept Kitchen, Quartz Counter, S/S Fridge, Stove, Microwave, B/I Dishwasher, Washer And Dryer. Amazing Facilities Including: Gym, Party Room, Indoor Swimming Pool, Theatre. 24-Hr Concierge. Perfect Location, Minutes Walking Distance To Don Mills Subway Stations, Fairview Mall, T&T Supermarket, Restaurants, Cinema & Bank. Quick Access To Hwy 401/404. Don't Miss Out This Perfect Opportunity. (id:26049)
1 Heydon Park Road
Toronto, Ontario
Brand New Designer Home in the Heart of Toronto's West End! Welcome to 1 Heydon Park Rd, a stunning new build perfectly positioned between the city's trendiest streets: Ossington Ave, Dundas St W, and College St. Nestled just steps from West End Parents Daycare across the street and some of the city's trendiest cafes, restaurants and shops - this is vibrant city living at its finest. This thoughtfully designed home offers 3 spacious bedrooms, each with its own ensuite bathroom plus a versatile den on the third floor ideal for a home office, walk in closet or whatever your heart desires and it's topped off with inspiring city views! Enjoy outdoor living with two balconies on the third floor and a private patio off the main level to dine al fresco, sip your morning coffee or host friends over for dinner. The basement suite is complete with a separate entrance and offers endless flexibility to generate rental income and help pay your mortgage, have two families under one roof, create the most perfect and quiet work from home space, or build the ultimate creative studio.. the options are endless. The basement has high ceilings and natural light. This is a rare opportunity to own a brand new home in one of Toronto's most coveted and dynamic neighbourhoods. There is also an option to lease private parking for two vehicles parked tandem style right next to the home, it would be a parking license to be obtained from the owner, speak to listing agent for further details. (id:26049)
1029 - 20 Minowan Miikan Lane
Toronto, Ontario
Fabulous Sun Filled Loft Style 1 Bedroom Is Approx 500 + -Sf. Plus A Generous Balcony With An incredible View Of The City And CN Tower. Open Concept Living area features a contemporary kitchen with built in appliances. The living/dining area is open with floor to ceiling glass, all opening to the balcony. A Generously Sized Bedroom With Closet Space, that has great windows plus access to the balcony. This layout has ample closet space and a nice sized 4 piece bath. Lots Of Bright Natural Light Throughout. Queen St West Was Named One Of The Coolest Streets In The World And This Location Has It All, Services And Retail Literally On Your Doorstep. ONE Parking Spot Included. (id:26049)
290 Laird Drive
Toronto, Ontario
Here's Your Opportunity to Own This Charming Tudor-Style Brick and Stone Bungalow Nestled In The Heart Of Vibrant Leaside. This Meticulously Upgraded Home Boasts a Modern Kitchen (2024) with Sleek Cabinets, Quartz Countertops, Stylish Backsplash and Tile Floors. Relax In The Spa-Inspired Washroom (2023), Enjoy The Warmth Of Hardwood Floors Throughout The Main Level, All Complemented By Two Cozy Wood-Burning Fireplaces. Other Recent Upgrades Include a New Furnace and AC Unit (2022), a Refreshed Front Exterior Concrete Porch and Door (2023), and New Tile Flooring In The Basement Landing. This Home is Perfectly Located Just a 2-Minute Walk (170m) to Laird LRT Station, Set To Open In September 2025 and Offering Exceptional Connectivity. Embrace Leasides Family-Friendly Charm, with Top Schools, Parks, Trails and Shops Just Steps Away. A Rare Find for a Stunning Bungalow on a Generous 36 x 100 Ft Lot in One of Torontos Most Sought-After Neighborhood! (id:26049)
5 Robinter Drive
Toronto, Ontario
Beautiful home on a spectacular lot in prime North York nestled in a quiet family friendly location with multi-million dollar homes in Newtonbrook. Step on the property and be greeted by an expansive inviting porch and foyer, an open living/ dining room, a separate family room currently being used as an office, upgraded kitchen with eat-in breakfast area, hardwood floors and upgraded bathrooms throughout. The finished basement has an open concept design with a family room area, recreational games area, a built-in swanky bar, and a large utility room- perfect for growing kids, multi-families or create a rental apartment. This prime location has schools, parks, transit and easy access to Yonge St, shops, restaurants, Hwy 401, 404, 407, Finch Subway and GO station- the perfect blend of convenience and tranquility! Updates: Hot Water Tank (2024), Main floor front windows (2021), All upper floor and main floor back windows (2015), Roof 2014, Furnace & AC (2012). Note: Property Tax Amount is the 2025 Interim Bill Amount. (id:26049)
778 Avenue Road
Toronto, Ontario
Welcome to Upscale Living in the Highly Desirable Forest Hill South! This luxurious home boasts 4 +1 spacious bedrooms and 4 bathrooms, offering 3500 sq ft of elegant living space. The modern, open-concept design of the living and dining areas seamlessly flows into a private, sophisticated backyard, complete with a 2021 in-ground mineral pool, hot tub, and a large, entertainer-friendly patio. You'll find beautiful hardwood floors throughout the home, a sun-drenched, state-of-the-art kitchen featuring premium stainless steel appliances, and a convenient main-floor powder room. The second-floor highlights include a generously sized second bedroom with a 6-piece ensuite and walk-in closet. Your private third-floor primary suite comprises a luxurious 4-piece ensuite bath, a large custom-designed walk-in closet, a skylight, and an intimate rooftop deck for your personal retreat. The bright and airy basement offers a walkout to the backyard, as well as access to a double-car garage. The family room, complete with a wood-burning fireplace, is perfect for entertaining. Additional features include a heated driveway, backyard access to Forest Hill Park, a 4-car driveway, a stunning stucco facade, sleek glass railings, and a timeless cedar shingle roof. Forest Hill, One of Toronto's Wealthiest Neighbourhoods is Steps to TTC, Davisville Subway, Kay Gardner Beltline Trail, Exclusive AAA Schools, (Upper Canada College & Bishop Strachan), Easy Access To Shopping, Restaurants + So Much More. (id:26049)
41 Rusholme Drive
Toronto, Ontario
LOCATION, LOCATION, LOCATION. Welcome to this beautiful home in Little Portugal area Dundas and Dovercourt with 3 private units and 2 laundries. Main floor 2 bedrooms, kitchen, 4pc bath, walk-out to backyard. Second floor 2 bedrooms, kitchen, walkout to deck. Basement 1 bedroom, kitchen, family room, 3 pc bathroom, separate entrance. Live in one of the units and rent the other two or use it as an investment property and make extra money. Close to schools, TTC and walking distance to some on the best restaurants in the city. (id:26049)
550 Lear Gate
Milton, Ontario
Spacious and well-designed 2,300+ square foot home with main floor den, and an upstairs family room that could both be great spaces for work from home or kids' play areas. Refaced kitchen and bathroom cabinets, all new light fixtures, California shutters throughout, 9-foot ceilings on main. Check out the floor-to-ceiling fireplace mantle in the photos! Patterned concrete front and back, hot tub, gazebo, and walkway with stones to the side provide a very attractive outdoor space for entertaining. Convenience is key with the LCBO, Beer Store, Grocery, ice cream shop, pet store, and banks all located just around the corner in a convenient plaza. 2 Bedroom Legal Basement Apartment Currently Rented at $1850.00. Close to Hospital and Community center (id:26049)
6 Twenty Fifth Street
Toronto, Ontario
Indulge in Lakeside luxury at this newly built custom property, where contemporary design meets serene natural beauty. Bright expansive floor-to-ceiling windows frame panoramic views, flooding the space with natural light. The main floor boasts an open-concept layout, adorned with bright, contemporary decor & high-end finishes throughout. With five bedrooms, including a primary room nestled in the loft, comfort & privacy abound. The modern kitchen designed with top-of-the-line appliances & sleek finishes, while the living room features a striking stone wall with a fireplace, perfect for cozy evenings. Convenience meets sophistication with remote-controlled blinds on the main floor & automatic blinds upstairs. A separate entrance leads to a spacious basement apartment with living room, kitchen, two bedrooms and full bathroom. While the large backyard beckons for outdoor enjoyment. Dual furnaces & AC units ensure climate control throughout. This residence harmoniously blends luxury, comfort & natural beauty, offering a serene retreat near the water's edge. (id:26049)
119 Rutherford Road N
Brampton, Ontario
Welcome to 119 Rutherford Road A Charming Detached Backsplit with Inground Pool in Prime Brampton! This beautifully maintained four-bedroom detached backsplit home is nestled in one of Bramptons most sought-after neighborhoods. Boasting a functional and spacious layout, the home features bright, generously sized bedrooms, a sun-filled eat-in kitchen with quartz countertops, and a cozy living room enhanced by modern pot lightsideal for both everyday living and entertaining guests. The legal one-bedroom basement apartment with a private separate entrance offers excellent potential for rental income or multi-generational living. Complete with pot lights, a large kitchen with a see-through window, a spacious living area, and its own laundry, this lower level unit is both functional and inviting. Step into your private backyard oasis showcasing aggregate concrete with glow in the dark rocks embedded into the concrete and a sparkling inground poolperfect for summer enjoyment, hosting family gatherings, or relaxing in style. An asphalt double driveway accommodates up to six vehicles, providing ample parking. Recent Upgrades Include: New laminate flooring (2021) All basement windows replaced (2023) (Rental) Water Tank (2023) Fresh paint throughout Pot lights in main floor, basement, as well as, exterior pot lights around the house Over 150K in renovations. (id:26049)
13 Humbershed Crescent
Caledon, Ontario
Desirable Bolton West Move-in Ready Home On A Quiet Family Friendly Street! Renovated Kitchen With Custom Cabinetry, a Coffee Bar, Stainless Steel Appliances, and Walk-out To Private Fully Fenced Backyard With a Shed For Extra Storage. Open Concept Living/Dining Room Includes a Built-in Entertainment Center. Renovated Bathrooms on Main and Second Floors with Newer Tiles, Vanities and Fixtures. Other Upgrades Include Newer Hardwood Floors, Tiles, Baseboards, Smooth Ceilings Throughout, and Pot Lights on the Main Level. The Finished Basement Provides Additional Living Space With a Rec Room, Laundry Area with Built-ins, Sink And a 3 piece Bathroom, Cold Cellar, and Extra Storage Space. (id:26049)



