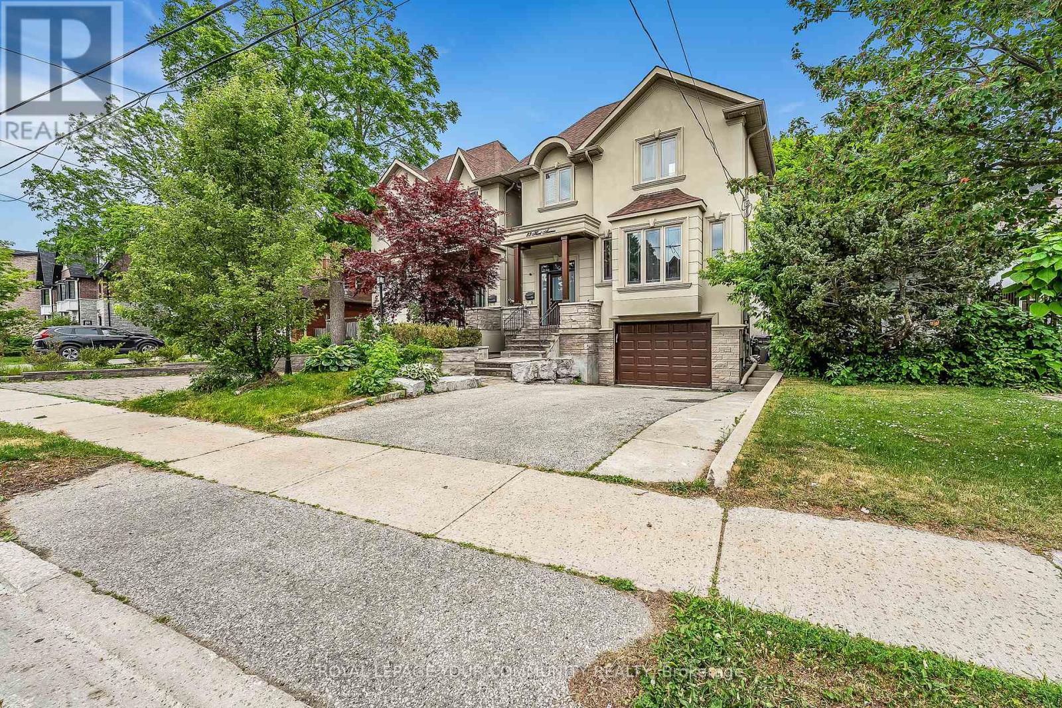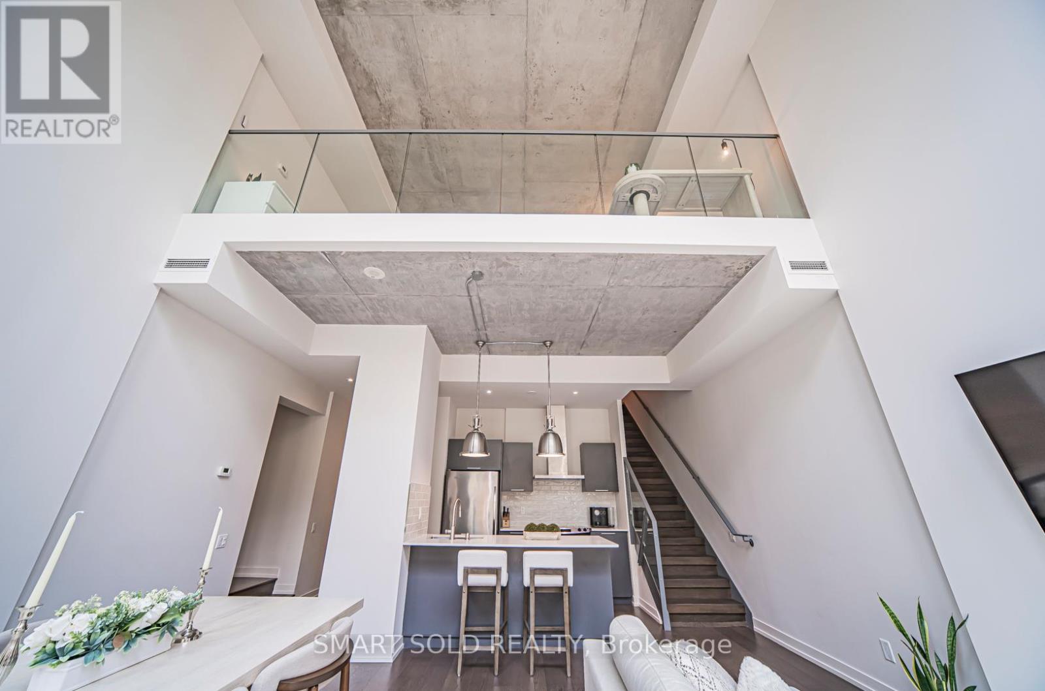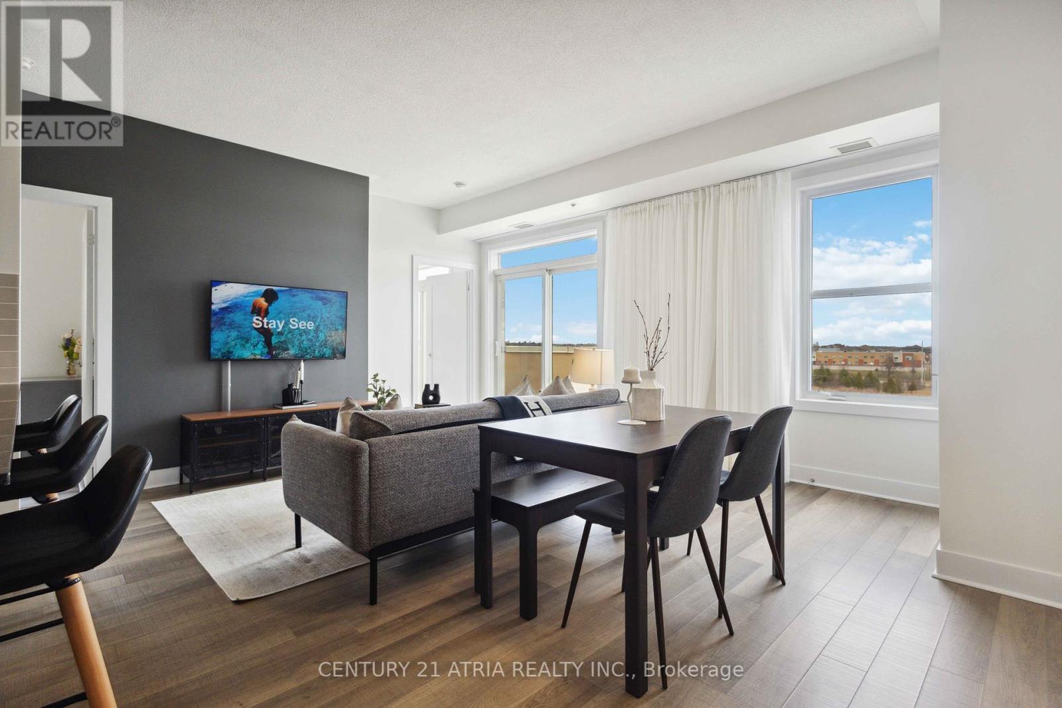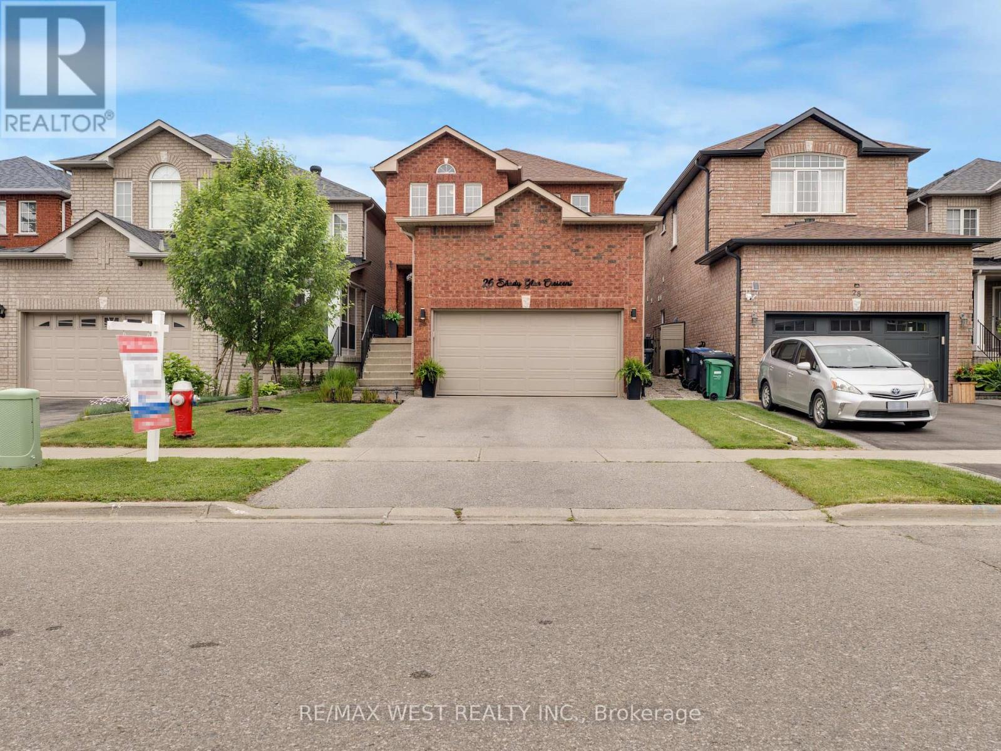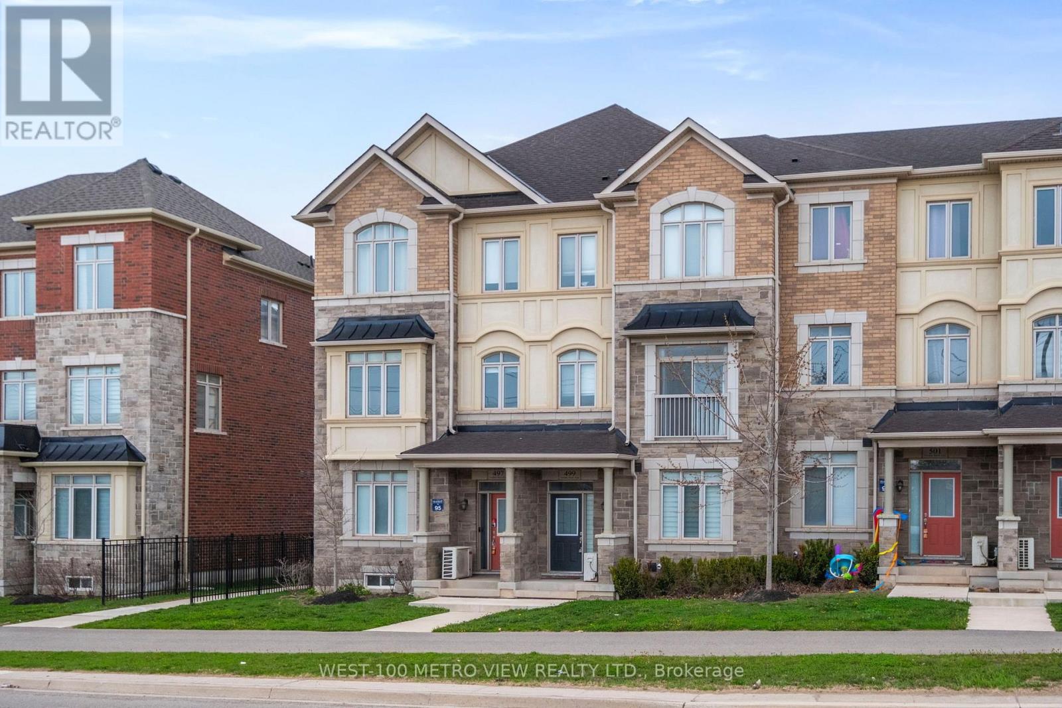2606 - 898 Portage Parkway
Vaughan, Ontario
Welcome to Transit CityWhere Modern Living Meets Urban Convenience! This 1+Den unit offers 575 sq. ft. of living space, including a 105 sq. ft. balcony with unobstructed views. Features include 9 ft ceilings, floor-to-ceiling windows, and integrated stainless steel kitchen appliances. Located in Vaughan Metropolitan Centre, close to VMC Subway, SmartVMC Bus Terminal, restaurants, and shops with direct access to TTC, Viva, and Zum lines.Residents enjoy 100,000 sq. ft. of amenities such as a YMCA gym, golf & sports simulator, party room, 24/7 concierge, BBQ terrace, and more. Minutes from Hwy 400/407, York University, Vaughan Mills, Costco, and a new park. Move-in ready! (id:26049)
83 Hunt Avenue W
Richmond Hill, Ontario
Welcome to an exquisite 4+1 bedroom, 2 kitchen, Magnificent*Custom Home , Built W/Superior Quality & Workmanship, One Of The Most Beautiful Home In The Prestigious Mill Pond Area, Feels Like Brand New Home, Walking Dis To Yonge St, Smooth 9' Ceiling All 3 Floors, Fully Upgrade, Fantastic O/C Layout, Natural Stone Front Walk Way & Stairs, Highest Quality Hardwood Floors On 1st/2nd, Stunning Kit W/Granite Counters & Central Island W/Breakfast Bar, Cherry Wood| cabinets W/Glass Display, Lux Fin W/Up Basement, Rec, 1Br+3 Pc Bath. Asphalt Shingle Replaced two years ago, New Tankless HOT/W , New Heat pump. (id:26049)
148 Harvest Hills Boulevard
East Gwillimbury, Ontario
Welcome to this stunning and well-maintained 3-bedroom townhome nestled in the desirable Harvest Hills community! This inviting home boasts a spacious open-concept floor plan, complete with elegant hardwood and ceramic flooring on the main level and soaring 9-ft ceilings. Enjoy the convenience of direct garage access from inside the home. The primary bedroom features a walk-in closet and a private 4-piece ensuite, while all bedrooms come equipped with ceiling fans. The fully finished basement offers the perfect space to relax or entertain, featuring a large recreation room, a cozy gas fireplace, and a generous window overlooking the backyard. Perfectly located within walking distance to Phoebe Gilman Public School, Costco, shopping, and a variety of restaurants. Commuters will love the easy access to Highways 404 & 400. Recent Updates Include: Shingles, boiler furnace, water softener, and hot water tank (2022), Central A/C (2024), Central vacuum roughed-in, hardwired security system and Energy Star rated for efficiency. (id:26049)
106 - 650 King Street W
Toronto, Ontario
Experience Sophisticated Urban Living In This Elegant And Luxurious 1209 Sq.Ft Loft At 650 King Street West, Ideally Located In The Heart Of Toronto's Coveted Fashion District. This Spacious Loft-Style Condo Features An Open-Concept Design With Soaring Approx. 20-Ft Concrete Ceilings And Floor-To-Ceiling Windows, Filling The Space With Natural Light. The Modern Kitchen Is A Chefs Dream, Complete With Sleek Countertops, Stainless Steel Appliances, And A Stylish Breakfast Bar Perfect For Both Daily Use And Entertaining. The Expansive Living And Dining Area Flows Seamlessly, Offering An Ideal Space For Relaxing Or Hosting Guests. The Main Floor Includes A Large Bedroom, And Convenient In-Suite Laundry. Upstairs, The Loft-Style Primary Bedroom Retreat Offers A Walk-In Closet, Luxurious 4pcs Ensuite Bath, And Ample Living Space. Enjoy Outdoor Living On Your Private Approx. 300 Sq.Ft. Terrace, Ideal For Dining, Entertaining, Or Unwinding. Premium Building Amenities Include A 24-Hour Concierge, Gym, And A Tranquil Inner Courtyard Green Space. Pet-Friendly Building. One Parking And One Locker Included. Steps To The King Streetcar, Future Ontario Line Stop, Top Restaurants, Cafes, Galleries, Shops, And Theatres. A Rare Opportunity To Own A Stunning Loft In One Of Toronto's Most Vibrant Neighbourhoods Don't Miss It! (id:26049)
Ph06 - 28 Prince Regent Street
Markham, Ontario
**OFFERS ANYTIME** Experience breathtaking panoramic views in this stunning penthouse suite! + Sun drenched corner unit offering 3 spacious bedrooms and 2 full washrooms + Over 1000 square feet of functional living space + Wraparound balcony! + Incredible park and pond views from every room + 4 balcony access points + Soaring 9FT Smooth Ceilings + $$$ spent on upgrades including premium Samsung stainless steel appliances (2023), hotel inspired window coverings (2024), newly painted walls (2024), built-in closets, reverse osmosis water filtration system (2023)+ Meticulously maintained + 1 parking + 1 locker (located on the same floor as the unit) + Chic electrical light fixtures and washroom mirrors all throughout + Popular "U-shaped" kitchen design featuring full size stainless steel appliances, breakfast bar, granite countertops, motion sensor undermount cabinet lights, ample cabinets with upgraded handles + Primary bedroom features 2 custom built in closets, private access to the balcony, and a 3 pc ensuite + Large windows in every bedroom enclosed with a door (no sliding doors) + Located in top ranking school zones - St. Augustine (9.6/10) and Nokiidaa P.S. (9.2/10) + Seconds to the park + Walking distance to cafe's and clinics, 5 mins to Hwy 404, 5 mins to Costco, 5 mins to shopping centre, 4 min walk to bus stop, 13 mins to GO train station, 4 mins to restaurants + Versatile living experience suitable for families, retirees, or an entertainer's haven + 28 Prince Regent St PH06 is the perfect blend of modern elegance and serene living! (id:26049)
30 Worth Avenue
Brampton, Ontario
Great Opportunity For Investors Or Large Family Double Door Entry To Large Foyer, All Brick 4+1 Bedroom Bright Living Room, Office Or Extra Room On Main Level, Oak Stairs On Second Level Potential For 5th Bedroom Large Size Finished Basement With Separate Side Entrance (Roof, Windows 2016) (Garage Door And Driveway 2021) Huge Pie Shape Lot, Steps To David Suzuki School, Lady Of Peace School, Park & Public Transit. Must See. (id:26049)
1212 - 475 The West Mall
Toronto, Ontario
Welcome to Sunset West Condos a beautifully renovated unit in a family-friendly and safen eighborhood! Enjoy an open-concept eat-in kitchen with quartz countertops, updated flooring, and abundant natural light from large windows throughout. Excellent location with quick access to Hwy 427 in under 5 minutes, and seamless connections to 401 and QEW perfect for commuters. Easy transit access with nearby bus stops offering quick connections to the subway. Monthly maintenance fees include heat, hydro, water, cable TV, and high-speed internet for outstanding value. The building offers fantastic amenities such as a gym, sauna, games room, party/meeting room, and bike storage. Close to Centennial Park and Etobicoke Olympium for sports and recreation, and surrounded by multiple schools ideal for families! (id:26049)
808 - 90 Absolute Avenue
Mississauga, Ontario
Newly Renovated unit with new appliances Beautiful 1+1 Bedroom Condo On The 8th Floor With A Great Views. Unit Includes 1 Parking And 1 Locker. Central Location! Close To Square One, Walking Distance To Public Transit, Schools, Shopping Centre. Unit Has A Big Open Balcony. Building Amenities Include: Indoor & Outdoor Pool, Tennis Court, Gym And Security Guard. 30,000 S.Ft Rec.Centre: Guest Suites, Gym, Spa, Theatre, Bbq, Basket/Volley, Squash, Badminton,Heated Indoor/Outdoor Pools.. (id:26049)
24 Salisbury Circle
Brampton, Ontario
Public Open Hous Sat June 21 2-4 p.m. and Sun June 22 2-4 p.m. A Bright and spacious 4 bedroom two-story home nestled in a welcoming family-friendly neighborhood. The main level boasts generously sized principal rooms and an open-concept kitchen featuring a breakfast bar, built-in dishwasher, and seamless flow into the dining area, with access to a newly constructed deck. The primary bedroom includes a semi-ensuite, while all bedrooms offer ample space and double closets. The other 3 bedrooms on the upper level are bright and spacious and have double closets. The main floor has a good size den that can be used as a 5th bedroom. The basement is a self-contained nanny suite with a private entrance, kitchenette and a good size room with an ensuite bathroom... Conveniently located on a very private Salisbury Circ with access from the yard to the Salisbury Parkette. 2 minutes to the public school, 7 minute drive to the French immersion School and Walking distance to Brampton GO, Rose Theatre, Brampton Innovation District with 4 University Campuses and the new Brampton Hospital. Great Property in an unbeatable location. Great for living yourself and an amazing investment. Priced to Sell!!! (id:26049)
26 Shady Glen Crescent
Caledon, Ontario
Welcome to this meticulously maintained detached 4 bedroom 4 bath home in Bolton's south hill! This home features a finished basement and an 15x22 foot above ground pool! This home is over 2000 square ft above grade plus approx. another 1000 square ft in the basement. features include a spacious layout with a large and inviting foyer having garage access. Living & dining room combo perfect for those large family gathering with separate kitchen and family room. Family room has a gas fireplace perfect for those cozy movie nights! Modern eat-in kitchen with granite countertops, stainless steel appliances, underground sink, backsplash, and valance lighting. Also includes a walk out to a fabulous composite deck with above ground pool and hot tub - your own private oasis! 4 spacious bedrooms on the upper level with 4 piece ensuite and walk-in closet in the primary bedroom. Finished basement with laminate flooring, pot lights and a 5th bedroom/gym/office space and beautiful 3pc bathroom with stand up shower. Perfect for entertaining or for extended family members when visiting. Large laundry area and cold cellar for all your preserves! Located on a family-friendly quiet Crescent and walkable to all of Bolton's amenities and a few minute walk to St. John the Baptist school. *on ground pool could be negotiated for removal* (id:26049)
499 Dundas Street E
Oakville, Ontario
Step into luxury living with this extensively upgraded executive townhome nestled in the desirable Joshua Meadows community of North Oakville. Over $150K has been invested in premium upgrades throughout the home, showcasing exceptional quality and attention to detail. This rare layout is one of only four units of its kind in the entire development, making it a must-see. Boasting elegant hardwood flooring throughout all levels, this thoughtfully designed home features a spacious, sunlit layout ideal for both everyday living and effortless entertaining. The gourmet kitchen is a true showstopper, featuring quartz countertops, sleek updated cabinetry, modern hardware, high-end Italian appliances, and a built-in wine fridge. A natural gas hookup in the kitchen and on the balcony adds convenience for home chefs and grill enthusiasts alike. The open-concept family room is enhanced by a striking stone feature wall, while the living room showcases timeless wainscotting and crown moulding, bringing a sense of refined warmth to the space. Upstairs, the luxurious primary suite includes a double-sink vanity and ample space to relax and recharge. The fully finished basement includes a dedicated laundry room, an additional fridge, and a separate cantina, ideal for extra storage or creating a personalized wine cellar. Additional standout features include a whole-home air purification system, a reverse osmosis drinking water system, and modern finishes throughout. Located just minutes from Highways 403 & 407 and within walking distance to shopping, restaurants, and the highly rated St. Cecilia Catholic Elementary School, this home combines modern luxury with unbeatable convenience. This is your opportunity to own a meticulously maintained, move-in ready home that checks every box and then some. (id:26049)
3206 - 8 Water Walk Drive
Markham, Ontario
Stunning 2-bedroom, 2-bathroom condo in the heart of Downtown Markham. This bright and spacious 800 sq ft unit sits on the 32nd floor, offering unobstructed west-facing views and breathtaking sunsets from your private balcony. The suite features custom wainscotting, an open-concept living and dining area, a modern kitchen with stainless steel appliances, and two well-proportioned bedrooms. The primary bedroom includes an ensuite bath and ample closet space. Includes one parking space and one locker. Enjoy top-tier amenities including an indoor pool, 24-hour concierge, fitness centre, and party room. Located steps from restaurants, shops, transit, and with easy access to Hwy 7, 404, and 407.Ideal for end-users or investors seeking luxury, location, and lifestyle in one of Markhams most desirable communities. (id:26049)


