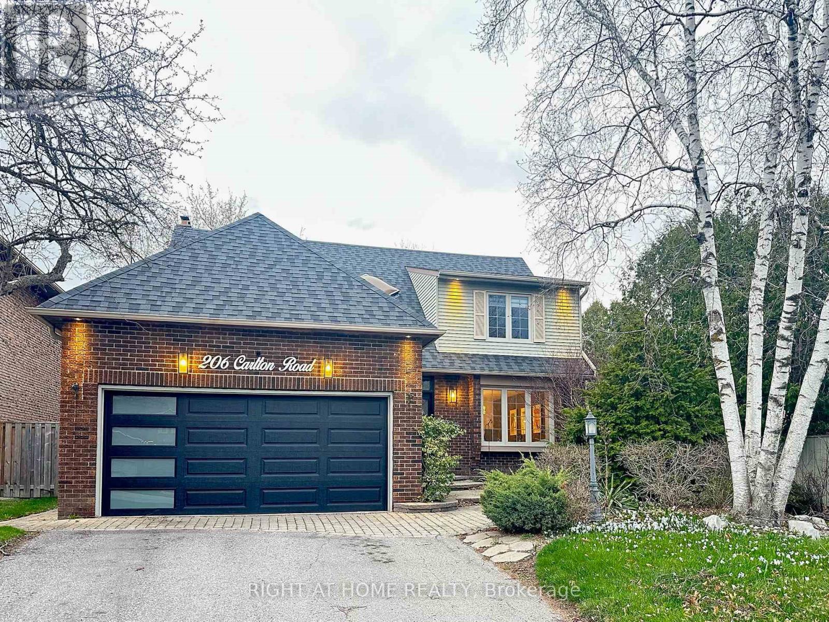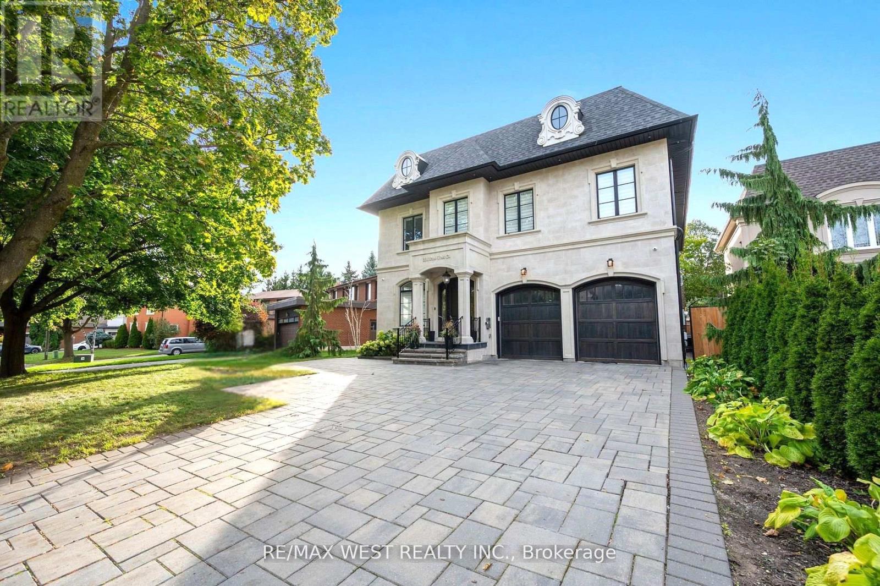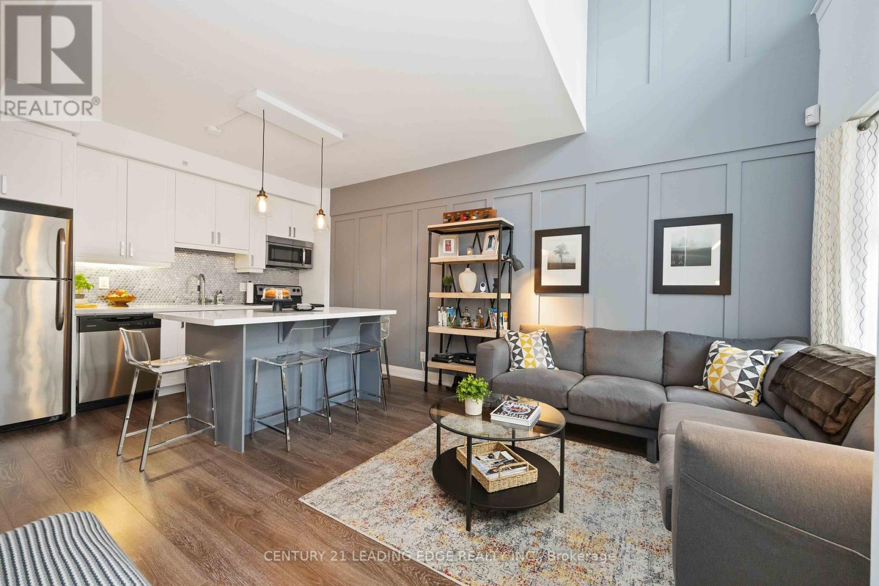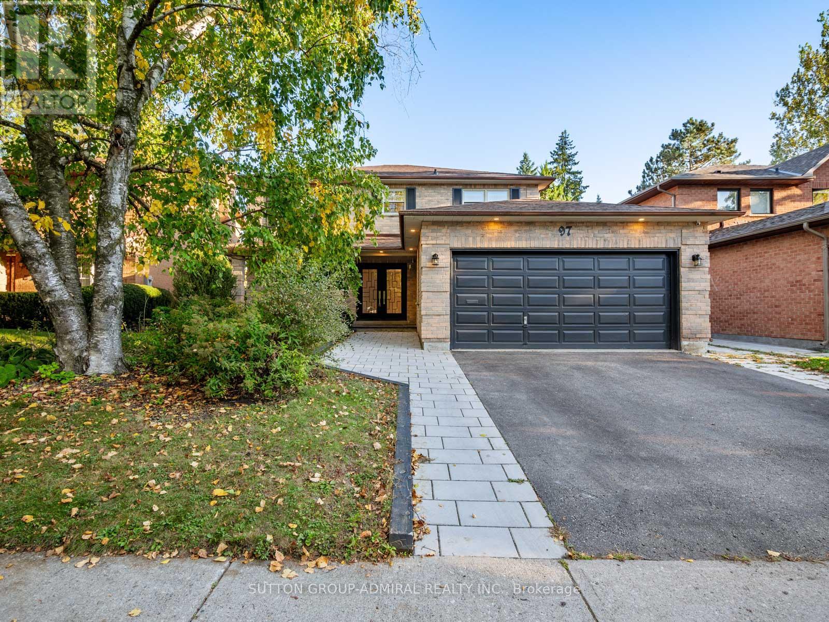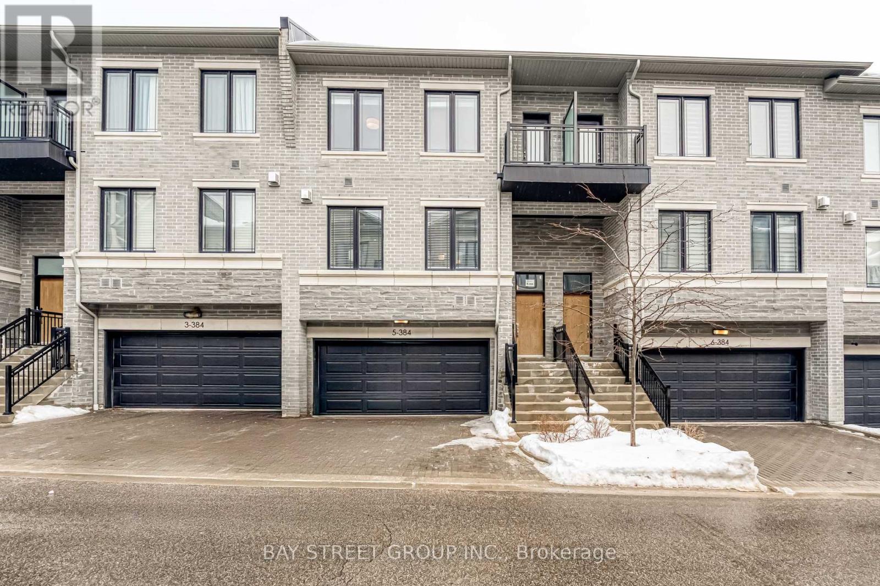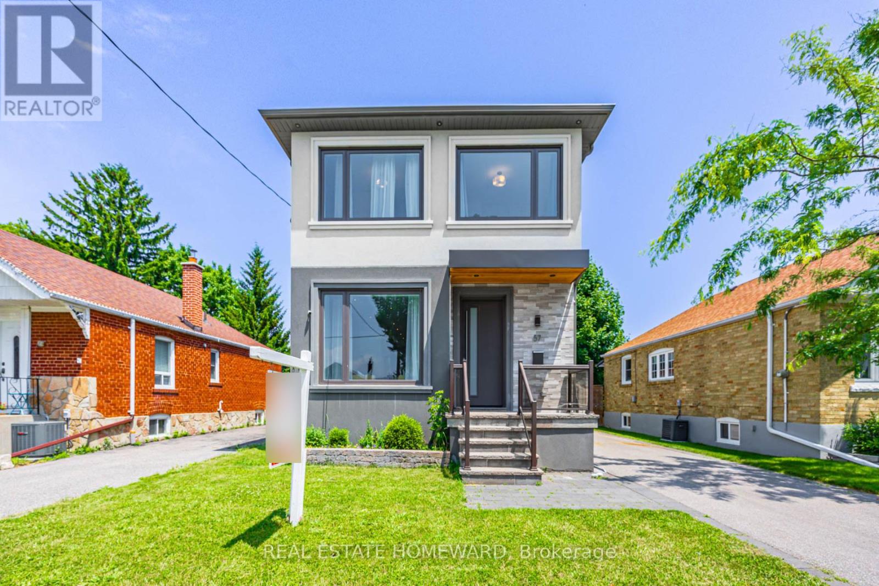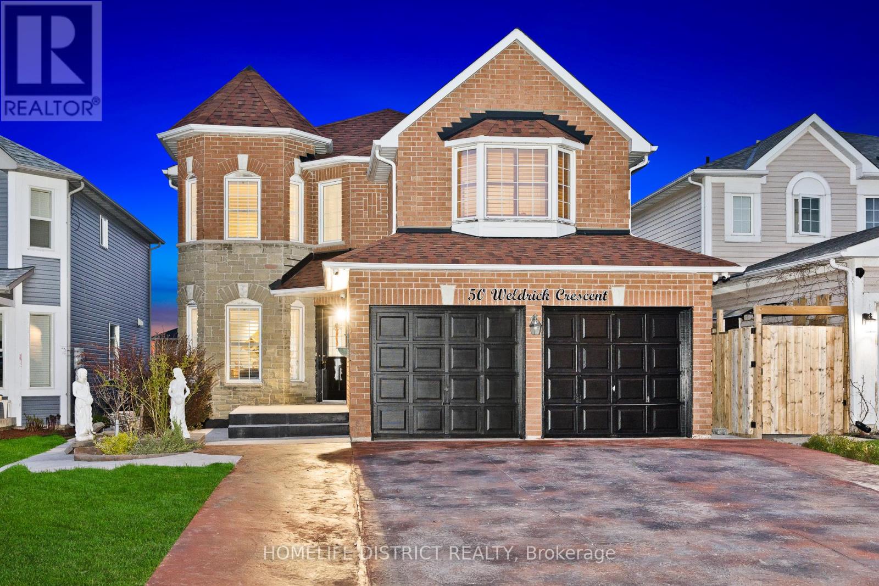206 Carlton Road
Markham, Ontario
Immerse yourself in the prestigious Unionville neighborhood, this bright designer's home offers luxurious living space, surrounded by mature trees and lush lawns. It is beautifully renovated in 2023 and ideal for growing or muti-generational families. Custom built-in shoe cabinets in foyer, exquisite millwork. The gourmet kitchen features a gas counter top range, complemented by a large island and ample cooking space. There is a separate entrance and 2nd laundry for the 3 bedroom basement apartment. Income potential. Top-rated schools, close to trails, Toogood Pond and Unionville Main Street. This home offers the perfect balance of tranquility and convenience. Your buyer will not be disappointed. (id:26049)
336 Pine Trees Court W
Richmond Hill, Ontario
Welcome to 336 Pine Trees Court in the heart of Mill Pond. Steps to well known Pleasantville Public School and Richmond Hill's own Mill Pond Park, enjoy the privacy that only a cul de sac can offer. This custom built 5 bedroom, 8 bathroom beauty offers a nice deep lot, mature trees, walk out to the rear deck, pool and hot tub, as well as a separate walk up from the impeccably finished basement. The main floor kitchen is filled with natural light and absolutely exudes elegance and sophistication. While enjoying the open site lines and efficient functionality of the main floor kitchen you can relish in the luxury of top of the line appliances including a chef's 60" Wolf stove, dual ovens, griddle and indoor BBQ Grill. In addition to this combination is a matching high CFM vent hood, dual sinks, custom backsplash, pot filler and oversized island. In keeping with luxury every step of the way, the upper level of this home features 5 large bedrooms, each with their own walk in closet and ensuite, with the primary suite offering an escape to a spa styled oasis, extra large walk in closet and a sitting area with a double sided fireplace. Be prepared to enjoy every corner of the oversized, open concept basement, inclusive of a wet bar, stainless steel fridge, a bar height island and a walk up to the pool and patio. If private and cozy is what you're aiming for, enjoy the separate theatre and entertainment room. The main floor flex space, currently being used as an office, features a 3 piece bathroom and can be used as a ground floor bedroom for those extended families looking to avoid steps. Enjoy what this gorgeous home and beautiful Mill Pond has to offer your family and friends...45 Minute Showings are available. (id:26049)
114 - 24 Woodstream Boulevard
Vaughan, Ontario
Discover unparalleled luxury in this stunning loft style three-story condo townhome, meticulously maintained, ideally situated in the lively heart of Woodbridge. Located facing West, on the quiet side of the complex. Boasting an exceptional, bright floor plan, freshly painted, this home features a beautifully designed open-concept kitchen with sleek quartz countertops, modern stainless steel appliances, and elegant under-cabinet lighting. Large movable kitchen island. Upgraded 2 story feature wall of wainscoting, main floor pantry for huge additional storage, laundry and huge upgraded powder room! The bright & airy living room showcases soaring ceilings & expansive two-story windows with remote controlled blinds, that invite an abundance of natural light. The spacious Primary bedroom on the 2nd floor, offers a large walk-in closet, providing both style & convenience w/ a 3 piece ensuite. Head to the third level, where you'll find a private west-facing rooftop terrace, perfect for relaxing, along with a large room (wall easily installed to enclose room). Additional upgrades include, high end kitchen cabinetry, upgraded flooring and stairs, all washroom finishes, new paint, 2 parking spots with attached locker, and so much more. Residents can also take advantage of top-tier amenities, including a fitness studio, security, sauna, party room, game area, theater room, and more. Dont miss out on this exceptional opportunity to experience luxury living at its finest! Parking: 2 owned spots with an owned locker right next to your parking spot! In the heart of Woodbridge, public transit at the corner, restaurants & amenities across the street, close to Airport, shopping, HWY's and more! This perfect home is move in ready, waiting for you (id:26049)
99 Rivermill Crescent
Vaughan, Ontario
Rarely Available Premium Pie Shaped Lot backing on open green space. Executive Luxury Residence With Customized Floor Plan , fully finished WALK OUT BASEMENT, sun-filled SOUTH-Facing FAMILY and Breakfast room In Prestigious Upper Thornhill Estates. Stone Front with Precast Arches over Entrance.Step into the grand foyer with soaring 19-foot ceilings and enjoy 10' smooth ceilings on the main floor, with 9' ceilings on the Second level & BASEMENT for a spacious feel throughout. Quality Designer Finishes Thru-Out. Custom Kitchen With Granite Backsplash and countertop,B/I S/S Appliances. Upgraded light fixtures and new hardwood flooring throughout the main floor, with new laminate flooring installed in the basement, Upgraded Crown Moldings and Baseboards Throughout. Oversized Windows Throughout. LED Pot Lights. The second floor showcases FOUR Ensuite bedrooms, offering both luxury and privacy. The oversized primary suite overlooks the green and features a 6-piece spa-inspired ensuite with his & hers walk-in closets. Bathrooms include granite countertops and enhanced soundproofing for added comfort. Extra Insulation on ALL WASHROOMS For Noise Reduction. Walk out basement features with SAUNA(Finish, Russian And Infrared) and Glass Steam Shower. Entertain Dream Backyard Professionally Landscaped with exterior light, Huge deck and auto sprinkler system. Upgraded Garage Doors With Higher Clearance. Main Floor Laundry with Access to Garage. Upgraded 8' Doors inside. Walk dist to Park/Trails,Schools,Shops. Top schools including Herbert H. Carnegie Public School, Viola Desmond Public School and St. Theresa of Lisieux Catholic High School (id:26049)
97 Golf Links Drive
Aurora, Ontario
97 Golf Links Drive is a charming 4+1 bedroom, 4-bathroom home that boasts an open-concept floor plan filled with luxurious upgrades, highlighting impeccable craftsmanship. The main floor welcomes you with sleek hardwood flooring, elegant tile, and large bay windows that flood the space with natural light. Pot lights illuminate the space, while a cozy fireplace set against a decorative contemporary wall adds warmth. A side separate entrance adds convenience. The custom kitchen is a chef's dream with stainless steel appliances, a stylish backsplash, a pantry, a center island, and quartz countertops, all accompanied by a breakfast area that overlooks the serene backyard. The primary bedroom offers a private retreat with a sitting area, a lavish 4-piece ensuite, and a spacious walk-in closet. The finished basement provides ample space for entertainment, including a 5th bedroom, an office, a 3-piece bath, a large recreation room with a second fireplace, and a kitchenette. The home's exterior features impeccable curb appeal, complete with double door entry, an interlocked walkway, a large garage, and beautiful greenery. Nestled in the sought-after Aurora Highlands neighborhood, this home is within walking distance to excellent schools, transit, parks, grocery stores, and Yonge St amenities. Your search ends here! (id:26049)
19 Cantex Court
Richmond Hill, Ontario
Welcome to this stunning home that effortlessly combines modern luxury with everyday functionality. The main floor showcases a state-of-the-art Sonos sound system and receiver, perfect for creating an immersive audio experience throughout the living space. The front drive is elegantly finished with concrete, and the front steps feature a durable and stylish epoxy coating. Step into your home through a solid core front door, offering enhanced security and insulation. Inside, you'll find sophisticated touches like granite countertops, electronic blinds in the kitchen and family room, and a high-tech Lutron lighting system. The family room is a true centerpiece an in-built sound system (including five speakers and a subwoofer), coffered ceilings, a cozy fireplace, and custom built in cabinetry that enhance both aesthetics and functionality. The entire floor is illuminated by sleek LED pot lights, creating a warm and inviting atmosphere. Upstairs, the master bedroom is a luxurious retreat, featuring an electronically controlled 6-piece shower system and custom cabinetry, along with a built-in wall closet. The second bedroom is equally well-appointed with its own private 2-piece bathroom. The guest suite or nanny's quarters offers exceptional comfort and privacy, complete with its own sound system and receiver, a 60 Sony TV with mount, and power blinds. The suite includes a 3-piece bathroom and a walk-in closet, ensuring a comfortable and self-contained living space. The basement is designed for versatility and recreation, featuring an open rec room ready for customization, a gym with a floor-to-ceiling mirror, included equipment, a treadmill, and a TV. A bedroom in the basement connects to a luxurious 3-piece bathroom with a steam room, offering a spa-like experience. The basement also includes a full kitchen for convenience. This home is perfect for those who appreciate modern technology and luxurious features in a beautifully maintained setting. (id:26049)
505 London Road
Newmarket, Ontario
Lovely detached, backsplit-4, family home - 4 bedrooms with a spacious family room with a patio door walkout to a deep fully fence yard on a preminum 48.58ft x 183.83ft lot. This home is deceivingly large, with approximately 1895 sq.ft. of above ground of interior space. Hardwood floors throughout. Two walk-outs to the yard (family room and kitchen/breakfast area). Open concept Living and dining room. Family room is very spacious and features a gas fireplace and a patio door to yard. Close to parks, top rated schools, Go Train, and trails. Easy access to highway 404. (id:26049)
Th5 - 384 Highway 7 E
Richmond Hill, Ontario
Rarely Find Luxury Townhouse In The Heart Of Richmond Hill To Enjoy A Life Of Elegance Surrounded By Shops, Restaurants And Parks. This Executive Unit Offers More Than 3,100 Sqft Finished Living Space With Direct Access To Double Car Garage, 3 Spacious Bedrooms (Each With Ensuite Bathroom), 6 Bathrooms, Crown Moulding In Living Room, Smooth Ceiling, 9Ft Ceiling Throughout, Stained Oak Stairs And Handrails With Iron Pickets, W/O Deck To Backyard, Finished Basement With 3 Pcs Bathroom, And Tons Of Upgrade including Gas Cooktop, Enhanced Range Hood, And Hardwood Floor In All Bedrooms. Minutes To Top Ranking Schools: Christ The King Catholic Elementary School And St. Robert Catholic High School, Hwy 404, 407, VIVA, YRT, GO, Restaurants, Supermarkets, Banks, Shops & Offices. This Home Offers The Perfect Blend Of Luxury, Comfort And Convenience For Your Family. Don't Miss The Chance To Own Your Dream Home! ***EXTRA*** Low Maintenance Includes : Snow Shoveling, Lawn Care, Roger Internet, Roof & Windows Maintenance, 24 Hrs Concierge And Condo Amenities. (id:26049)
170 Sleeman Square
Clarington, Ontario
RAVINE * WALK-OUT BASEMENT * IN-LAW SUITE * UPGRADED! Welcome to 170 Sleeman Square! This incredible Halminen built 4+1 bedroom family home is situated on a lush ravine lot on the highly sought after Courtice cul-de-sac Sleeman Square. No detail has been overlooked from the inviting landscaped entry that leads you through to the enclosed foyer with garage access & ample storage space. An impressive main floor plan featuring gorgeous hardwood floors, pot lighting, smooth ceilings, custom floating staircase, built-ins & more! Elegant formal living & dining rooms make this home ideal for entertaining. Upgraded kitchen boasting quartz counters, huge centre island with breakfast bar, pantry, beverage fridge & stainless steel appliances including new gas stove '2025. Spacious breakfast area with sliding glass walk-out to a covered deck with panoramic wooded ravine views & access to an interlocking patio, gated ravine access, gazebo & relaxing hot tub! Enjoy family movie nights in the stunning family room with projector screen, gas fireplace with custom stone mantle & backyard views! Upstairs offers 4 generous bedrooms, the primary retreat offers a spa like 4pc ensuite & walk-in closet organizers. 2nd floor laundry with french doors, amazing storage space & custom built-ins. Income potential in the fully finished basement in-law suite with 3pc bath, bedroom with above grade window & walk-in closet, generous kitchen/dining area & rec room with cozy gas fireplace & backyard views! Nestled steps to Courtice North PS, Courtice Secondary, parks, walking trails, new Starbucks Plaza & The Courtice Community Centre. Mins to hwy 418/407/401 for commuters! This home is finished top to bottom & truly exemplifies pride of ownership! Roof 2016, furnace 2021, central air 2021, central vac 2021. (id:26049)
501 - 4064 Lawrence Avenue E
Toronto, Ontario
Welcome to Hyland, where comfort meets convenience in this beautifully upgraded 2-level townhouse condo featuring 2 spacious bedrooms, 2 washrooms, an open-concept living area, 1 parking space, and 1 locker ideal for families, first-time buyers, or professionals. Accessible from both the 5th and 4th floors, this move-in-ready home boasts modern upgrades including stainless steel appliances, updated windows and patio doors, laminate flooring, updated baseboards, in-unit laundry, and standout features like elegant oak stairs and an oversized island countertop perfect for entertaining. With maintenance fees covering internet and cable TV, this unit offers exceptional value in a well-managed building. Don't miss your chance to own this stylish, functional home, book your private viewing today! (id:26049)
57 Marsh Road
Toronto, Ontario
Beautiful Modern Detached Home On Premium 40 X 108 Ft. Dbl Skylights Combined W/ Large Windows Invites Plenty Of Sunshine! Open Concept Main Fl Living With 10 Ft Smooth Ceilings. An Inviting and Entertaining Home with a Beautiful Kitchen W/Quartz Countertop +Centre Island& High End S/S Appliances.W/Out To Beautiful Deck & a Kid/Pet Friendly Fully Fenced Yard. 4 Large Bdrms W/ Built In Closets. Primary Bdrm W/ 3pc Ensuite & W/I. Fin Bsmt with Two Additional Bedroom and a 4Pc Bath. Conveniently located within walking distance to Ravines, Schools, TTC and easy access to downtown. A Truly must see!!!Beautiful Modern Detached Home On Premium 40 X 108 Ft. Dbl Skylights Combined W/ Large Windows Invites Plenty Of Sunshine! Open Concept Main Fl Living With 10 Ft Smooth Ceilings. An Inviting and Entertaining Home with a Beautiful Kitchen W/Quartz Countertop +Centre Island& High End S/S Appliances.W/Out To Beautiful Deck & a Kid/Pet Friendly Fully Fenced Yard. 4 Large Bdrms W/ Built In Closet (id:26049)
50 Weldrick Crescent
Clarington, Ontario
Beautifully maintained 4-bedroom, 4-bathroom detached 2-storey home. Freshly painted with hardwood floors throughout. Bright family room featuring a gas fireplace. Eat-in kitchen with walkout to upper deck ideal for entertaining. Primary bedroom boasts a walk-in closet and a4-piece ensuite with a separate glass shower. Main floor laundry/mudroom with convenient garage access. Recently finished basement with 2+1 bedrooms, a 3-piece washroom, and great potential for in-law or rental suite. Located close to all amenities and highways. Extras: Fridge, stove, built-in hood, built-in microwave, washer/dryer, dishwasher, central A/CAND SECURITY CAMARA. (id:26049)

