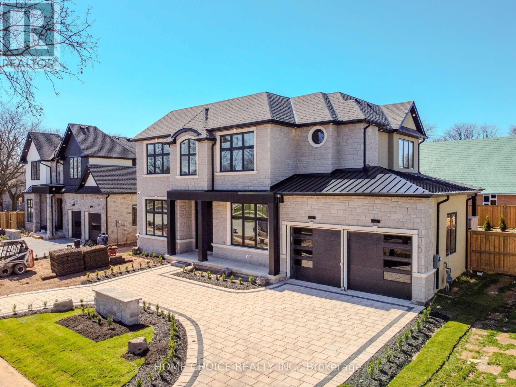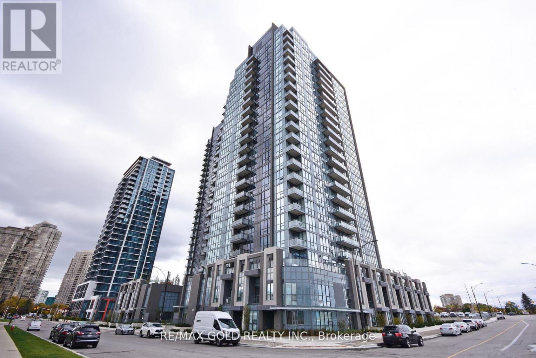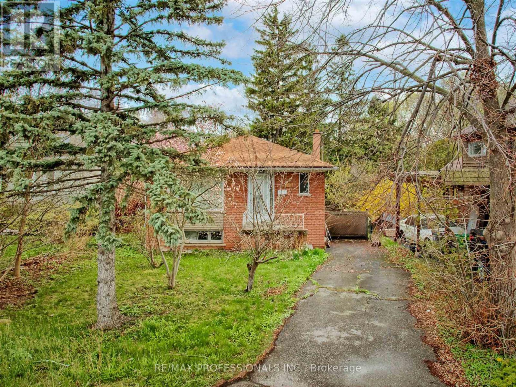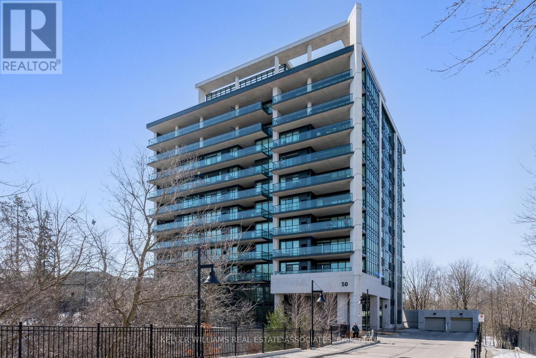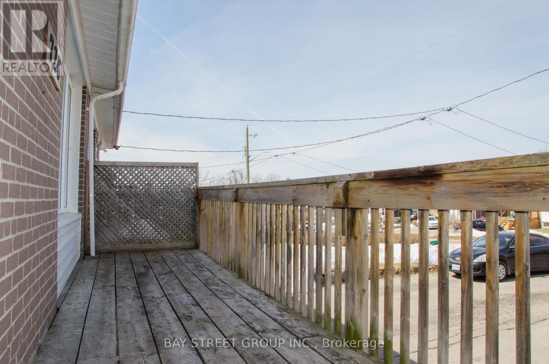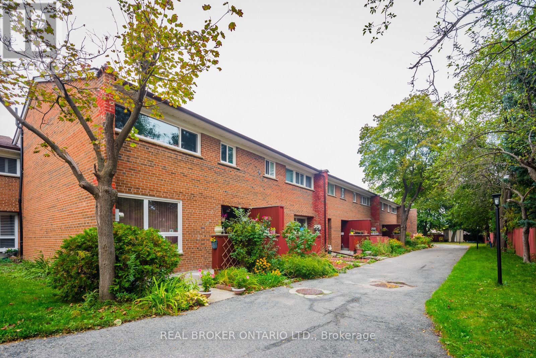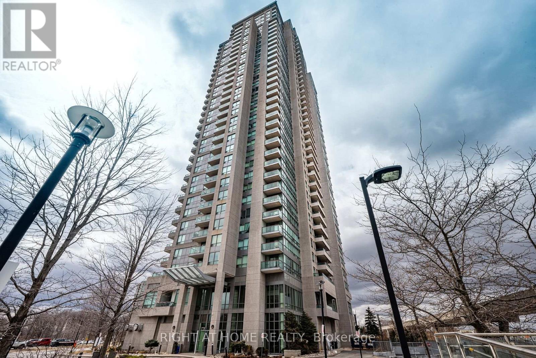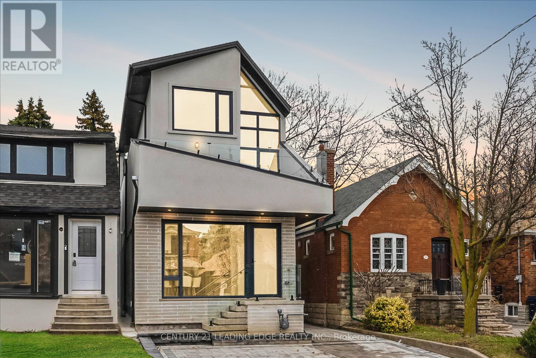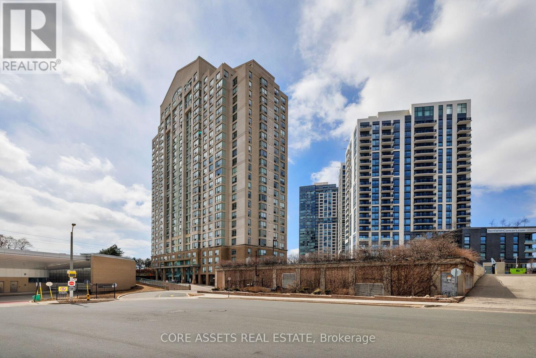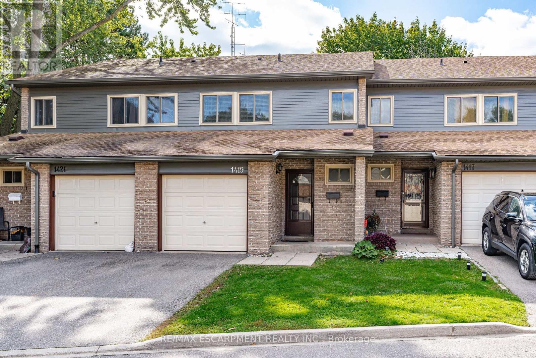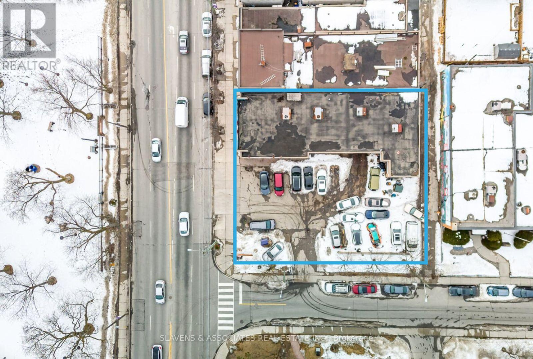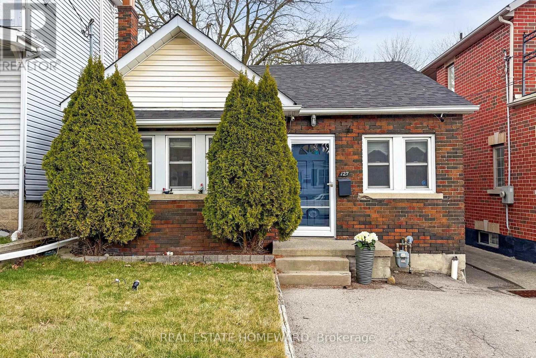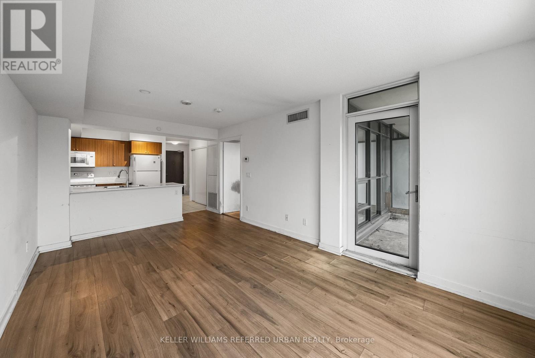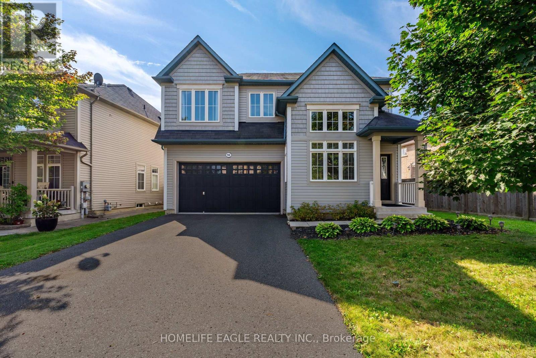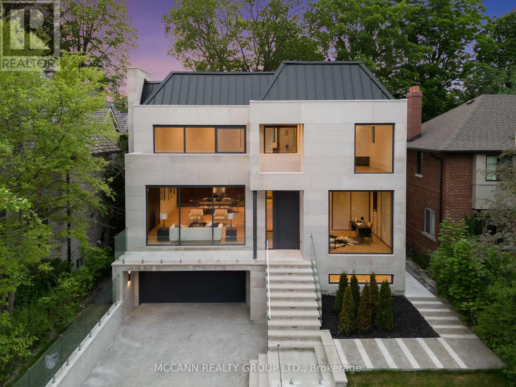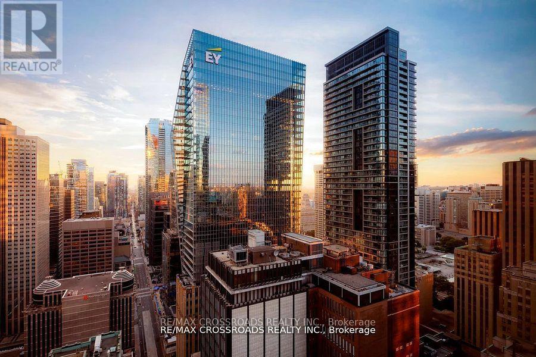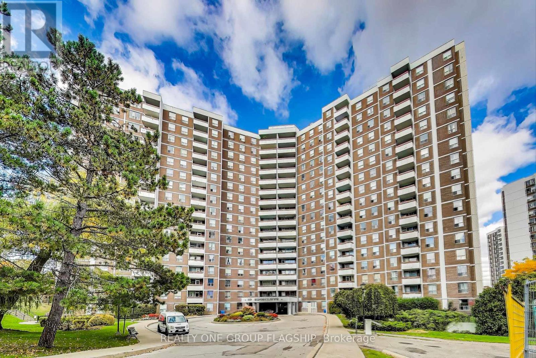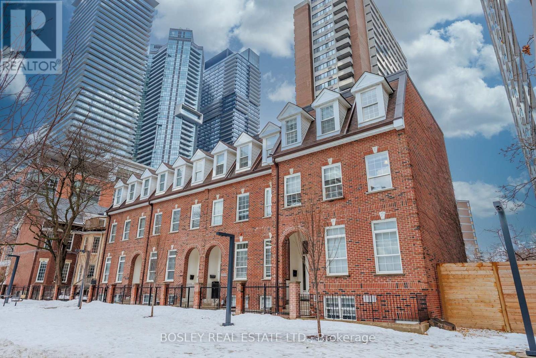302 Tuck Drive
Burlington, Ontario
Welcome to your future custom-built dream home with approx. 5000 SF of living space where craftsmanship meets comfort in every detail. This custom-built home offers the perfect blend of luxury, functionality, and timeless design, tailored to fit your lifestyle.Features Include: Top rated schools, 11' ceiling on the main and 10' in the basement, custom built'in wood work, solid core doors through out the house, Glass walls, interlocked circular driveway and right across the Breckon park. Chefs Kitchen with high-end Jenn air Appliances with panels (Fridge, Stove, Dish washer, Built in Microwave/Oven), painted shaker doors, Dove tail Birch drawers, LED lights, upgraded servery,coffee station with sliding pocket doors, Huge fluted island upgraded with multiple drawers with matching range hood, Multi-functional sink station and Pot- filler.Outdoor Living Space perfect for entertaining include gas fire place, out door kitchen with Pizza oven, BBQ, Fridge and a sink.Premium Finishes throughout hardwood floors (Herringbone on the main), quartz countertops, Floating stairs with LED lights, multiple washrooms with double vanities, floor to ceiling tiles, curbless showers, upgraded toilets, Luxurious Master Suite with spa-like ensuite with heated floor.Floating stairs with LED lights through out the house. Basement features include a bedroom; washroom, floor-to-ceiling glass walls & doors in the gym, Movie Theater, Sauna, Rec room with fireplace.Smart home features include smart switches, electrical car charger and cameras. Built with care and designed with you in mind, this home isn't just a place to live its a place to love. Open house Saturday and Sunday (12pm to 2pm) (id:26049)
104 - 234 Kerr Street E
Oakville, Ontario
Get ready to move in at The Deane! Sophisticated new opportunity in the irreplaceable location Of Kerr Village. This stunning brand new 2 bedroom 2 full bath condo apartment with 14ft ceilings, only offered on the first floor. Walking distance to public transit, steps to the lake and Downtown Oakville, as well as parks and trails. the Deane offers luxury amenities, including 13, 000 sq ft court yard, concierge, gym and party room to name a few. Luxury finishes throughout the unit with your ability to customize. One parking spot included. (id:26049)
36 - 5031 East Mill Road
Mississauga, Ontario
Prime Location! Welcome to this beautifully renovated townhome featuring an open-concept layout and a built-in garage perfect for first-time homebuyers! Enjoy direct access to the garage from inside the home and from the backyard, adding extra convenience. Step outside to a spacious, fully fenced backyard with a stunning two-tier deck perfect for outdoor entertaining. Inside, the primary bedroom boasts a walk-in closet and a luxurious 4-piece ensuite. Elegant oak stairs with metal pickets, modern upgrades include, updated kitchen (2020) with stainless steel appliances and a S/S farmhouse sink, custom-built cabinetry, pot lights, and a brand-new central vacuum system (2025), roof replaced (2015) Deck & Fence replaced (2019) Eavestrough & Down Pipes replaced (2022). The furnace and AC were replaced in 2016 for added peace of mind. Nestled in a desirable family oriented neighbourhood, this home is close to schools, parks, Community Centre, shopping, and major highways for a seamless commute. Move-in ready just unpack and enjoy! Condo Fees also include: Maintenance and repairs to decks, garage door, front door, fencing, curbs, paving, window washing/repairs/replacement, landscaping, snowplowing: driveways and front porches plus Salting. (id:26049)
59 Hawkridge Trail
Brampton, Ontario
Welcome to 59 HawkRidge Trail, an absolutely gorgeous 4-bedroom home nestled in Brampton's prestigious Riverstone community, surrounded by scenic conservation and lush green space. Located on a quiet, family-friendly street, this executive-style home offers an elegant blend of nature and luxury. The striking curb appeal is enhanced by a beautiful stone and stucco exterior, along with professional landscaping in both the front and back yards.Upgrades galore! Step inside to discover 9-ft smooth ceilings, upgraded trim, and high-quality stained hardwood floors throughout. No carpet! The open-concept layout features a cozy gas fireplace in the family room and a modern kitchen designed to impress. Enjoy extended cabinetry, rare quartzite countertops, stylish backsplash, pot filler, and newer stainless steel appliances perfect for family meals or entertaining guests.The large primary bedroom offers a tranquil retreat, complete with a luxurious 5-piece ensuite featuring a soaker tub, glass shower, and double vanity. With approximately 2,418 sq ft above grade, this home also includes a professionally finished basement with a full second kitchen, ideal for extended family living or rental income potential. Additional highlights include a main floor mudroom with laundry and built-ins, a double garage with epoxy floors, and ample storage throughout. Pride of ownership shines inside and out this is a truly move-in ready home in one of Brampton's most sought-after neighbourhoods. Move-in ready, turnkey home in one of Brampton's most desirable communities! (id:26049)
1111 - 1359 Rathburn Road E
Mississauga, Ontario
Welcome to this bright and contemporary 1-bedroom with walk in closet, 1-bathroom suite at The Capri Condos, offering 585 sq. ft. of stylish living space in one of Mississauga's most convenient neighbourhoods. This open-concept unit features modern finishes throughout, including laminate flooring, granite countertops, stainless steel appliances, and a spacious balcony with scenic views. Soaring 9-foot ceilings enhance the sense of space and light, making this home ideal for professionals, first-time buyers, or investors. Enjoy resort-style living with access to premium amenities such as an indoor pool and sauna, a fully equipped fitness centre, party and meeting rooms, a rec room, playground, visitor parking, and secure bike storage. The building also offers 24-hour concierge and security services for peace of mind. Ideally situated in the desirable Rathwood neighborhood, The Capri is just steps from Rockwood Mall with grocery stores, Shoppers Drug Mart, banks, Costco and more. Public transit is at your doorstep, and Dixie GO Station is only 3 km away, with quick access to Highways 401, 403, and 427. (id:26049)
1919 - 5033 Four Spring Avenue
Mississauga, Ontario
This Beautiful & Spacious, Corner Unit, Modern and open concept layout that is great for entertaining with 2 Bedroom plus 2 Washroom, living room with walk-out to balcony and floor to ceiling windows. Approximately 900 square feet of comfortable finishes plus 43 square foot balcony. Impressive and abundant amenities: games room, child play room and playground, gym, indoor pool, hot tub, party room, media room, sauna, guest suites and visitor parking. Prime parking spot location on level P2 parking spot 108. Locker included. Close to transit, highways, future Light Rail Transit, shops, and restaurants. Offers a convenient, sociable & secure condo lifestyle. (id:26049)
957 Beechwood Avenue
Mississauga, Ontario
Attention Investors and End Users! Permits are already in place ready for construction to begin! A reputable builder is also available if needed. Welcome to the highly desirable Lakeview neighbourhood where opportunity meets potential. This rare 40.42 x 133 ft lot offers the perfect canvas to build your dream home with direct access to Lake Ontario through Cookeville Creek. Nestled in peaceful surroundings, this prime property blends natural beauty with urban convenience. Just minutes from the vibrant Port Credit waterfront, you'll enjoy easy access to parks, scenic trails, and top-rated schools ideal for families and outdoor enthusiasts alike. Commuters will love the proximity to the QEW and both Port Credit and Clarkson GO stations, making travel into the city seamless. You're also just moments away from shopping centres, restaurants, entertainment options, and libraries. Don't miss this exceptional opportunity to create something truly special in one of Mississaugas most sought-after communities. (id:26049)
5045 Rundle Court
Mississauga, Ontario
Must See! Well-Maintained, Ready-To-Move-In Freehold End-Unit Townhome In The High-Demand East Credit Area. Offers 4 Bedrooms, 3.5 Bathrooms, And Over 1,602 Sqft Of Spacious Living On An Extra-Deep Pie-Shaped Lot (Up To 155 Ft). Private Driveway Fits 4 Cars. Fully Renovated Top To Bottom In 2020 With Modern Finishes, Pot Lights, And Durable Vinyl Flooring Throughout. The Home Is Filled With Natural Light, Creating A Bright And Inviting Atmosphere. The Main Floor Features A Spacious Living Room That Connects To The Kitchen And A Bright, Formal Dining Area Ideal For Both Daily Comfort And Entertaining. Stylish Kitchen With Quartz Countertops, Stainless Steel Appliances, And Walk-Out To A Partially Interlocked Backyard Patio. Legally A 3-Bedroom Home, This Property Features A Large 2nd-Floor Great Room With Three Oversized Windows That Was Originally Designed As A Family Room, But Is Currently Used As A 4th Bedroom, Offering Flexible Living Arrangements To Suit Your Needs. The Spacious Primary Bedroom Includes His & Hers Closets And A Private 3Pc Ensuite. Finished Basement With Legal Separate Entrance From The Garage Features A Large Guest Bedroom, 3Pc Bathroom, And An Open Concept Second Kitchen. Perfect For Extended Family Or Rental Potential. Conveniently Located In A Prime Mississauga Neighbourhood, This Home Is Just Minutes From Erindale GO Station, U Of T Mississauga, Grocery Stores, Shopping, And Everyday Essentials, Making Daily Living And Commuting A Breeze. The Nearby Credit River And Riverwood Conservation Area Offer Year-Round Access To Scenic Trails, Nature Walks, And Outdoor Recreation, Making This Location Ideal For Those Who Value Both Urban Convenience And A Connection To Nature. Don't Miss This Fantastic Opportunity-Move In And Enjoy Right Away! (id:26049)
Ph03 - 2010 Islington Avenue
Toronto, Ontario
Over 2000 sq ft modern luxury penthouse with breathtaking view in a 9.5 acre country-club setting. Hundreds of thousands spent on upgrades, including custom hardwood cabinetry, engineered hardwood and stone tile floors, and pot lights throughout. The unit features floor-to-ceiling 10.5 windows on exterior walls and 9' or higher ceilings in all principal rooms. The huge 22x19 living room features a golf course view through its full-wall windows and extends into a versatile den/office/dining area, also with full-wall windows. A separate family room or large formal dining room features a marble wall and a wood-burning fireplace and marble hearth, custom built-in hardwood shelving unit, and a bay window. The spectacular custom kitchen features a raised ceiling and is flooded by a huge pyramidal skylight, SieMatic cabinets imported from Germany and high-quality built-in appliances, including a SubZero refrigerator, Miele dishwasher, and AEG superautomatic espresso machine. Included custom kitchen table matches the countertop and skylight. The large primary bedroom features a walk-in closet plus an extra 12 closet wall and 4-piece ensuite featuring an oval tub surrounded by marble, a skylight, and a new shower. The spacious second bedroom features an architectural interior glass wall and custom built-in wardrobe/closet.The unit comes with two oversized, adjacent underground parking spaces which can fit four cars parked in tandem, plus a large separate storage room on the parking level. The recreation centre features a heated saltwater indoor pool and hot tub, an exercise room, lounge, party room, workshop, squash court, billiards, and more. Outside, enjoy the largest outdoor condo pool in Canada, which is heated and nestled in a forested setting. njoy a fountain and deck, waterfalls, tennis and pickleball courts and commercial gas BBQs in a relaxing forested dining area. Property is protected by a 24/7 gatehouse and security. (id:26049)
376 Third Line
Oakville, Ontario
Monster Lot Of 77 X 147 Ft. Great Opportunity For All-Buyers, Investors. View This Wonderfully Built Potential Bungalow House With 3+2 Bedrooms, 2 Full Washrooms, And Inground Pool (As-Is Condition) Is A Perfect Place For Your Family. Nestled In A Beautiful, Vibrant Community, This Top To Bottom Fully Renovated Property-New Floors (2021), Windows (2021), Doors (2021) Is A True Call Of A Dream House. 1 Min. Drive To Lakeshore. (id:26049)
20 - 6855 Glen Erin Drive
Mississauga, Ontario
Welcome to this beautifully upgraded modern condo townhome, located in a highly desirable Meadowvale town complex. This bright and open-concept home features a stylish kitchen with custom counters and a classic subway tile backsplash, seamlessly flowing into the spacious living and dining area. Accented with a white brick feature wall and cozy fireplace, the main living space also offers a walk-out to a private patio perfect for relaxing or entertaining. Recent updates include a refreshed powder room, upgraded electrical and flooring (2019), a newly added basement bathroom (2021), brand new stairs with sleek white risers and contrasting light wood treads, and new tile in the kitchen and foyer. Ideally situated close to scenic walking trails, Lake Aquitaine, top-rated schools, Meadowvale Community Centre, shopping, transit, and the Meadowvale GO Station, this home offers both modern style and everyday convenience in a family-friendly neighbourhood. (id:26049)
403 - 50 Hall Road
Halton Hills, Ontario
Luxurious 11 Story High End Condo With Gorgeous Views Of Lush Green Forest & Peaceful Surroundings. Elegantly Designed Building With Fantastic Amenities. This Bright, Sun-Filled Unit Is Over 1,100 SqFt And Is Complimented By 9Ft Ceilings, An Open Concept Layout With A Designer Kitchen Complete With A Breakfast Bar, Granite Counters, Stainless Steel Appliances, Built-In Dishwasher And Built-In Microwave. Step Out From The Living Area To The Gorgeous Covered Terrace Perfect For Your Morning Coffee or Tea With Breathtaking Views Of Greenery. A Total Of Two Bedrooms Both With Floor To Ceiling Windows For Natural Light & Great Views. The Primary Bedroom Is Spacious And Is Completed With A Walk-In Closet And 3 Piece Ensuite. Convenient In Unit Laundry Room With Room For Storage As Well. There Is 1 Underground Parking Spot (Owned), 1 Locker (Owned). Unit # 403 Is A Total of 1,161 Square Feet. Amenities Include Party Room/Lounge With Beautiful Kitchen, A Fitness Room, Landscaped Courtyard With Bbq and Patios. Great Location With Close Highway Access and Stunning Trails Nearby. Monthly maintenance fee includes bulk Bell Fibe internet & cable package for high-speed service! (id:26049)
728 Sunnypoint Drive
Newmarket, Ontario
A good value Semi-Detached Raised Bungalow, solid built with good bones not to miss!! 2,000+ sq.ft. interior space in 2-levels with 2 separate entrances!! Comes with a side yard & deep pie-shaped backyard fully fenced, this versatile home is ideal for first-time buyers, growing families or live & earn income investment option!! Step inside the Upper Level to discover a welcoming living room bathing in natural light from an expansive picture window. The adjacent dining room offers space for cozy family meals or a home office. Beyond the wall division is a brightly-lit kitchen featuring a breakfast bar and eat-in nook, which is conveniently located near the washer and dryer for easy multitasking.The warm natural wood flooring leads to 3 well-sized bedrooms, each offering intimate views of the natural surroundings and a peaceful retreat. The primary suite, completes with a rare find 2-piece ensuite and walk-in closet, ensures private and restful moments away from the living area. The Lower Suite is a legal ADU registered with the Town that generates good rental income and adds value to the property. This Lower Suite includes rare Walk-Out front entrance, Separate side entrance plus it's Direct access to the Upper Level through a Fire Rated Safety Door. A sliding french door after the front door secludes a comfortable living room, dining area with a window, a Den area, full kitchen, bedroom, 4-piece bathroom with tub, and in-unit laundry (energy-saving washer and 'gas dryer'), all enhanced by pot lights, wood floors, and modern touches. The spacious Lower Suite can be expanded to more bedrooms and further income potentials! Nestled in a quiet, tree-lined neighborhood close to schools, libraries, shopping and easy connection to GO transit, highways, and local amenities, make this your home or earn over 4k rental Income !! (id:26049)
28 Kincardine Street
Vaughan, Ontario
Welcome To 28 Kincardine St In Prestigious Kleinburg, Situated On A Premium Deep Lot, Detached Home W/ Tons Of Upgrades & Improvements. A Quiet Street Steps From Schools, Parks, Walking Trails, And The Historic Village Of Kleinburg. Red Brick/Stone Elevation, 9 Ft Smooth Ceiling, Pot Lights, Crown Moulding Through Out Ground Floor And Upstairs, Stone Fireplace, Brand-new Back Splash & Central Island With Brand-new Stainless Steel Sink**Upgraded Light Fixtures, 101 Feet Deep Lot**No Side Walk** Second Floor Laundry, Professionally Freshly Painted. The lawn is being maintained by the professional lawn care company, including the seeding and weed control, The seller is offering one year of complimentary maintenance to further enhance the lawn. (id:26049)
12 Featherstone Avenue
Markham, Ontario
This property truly stands out as a remarkable opportunity! With its stunning fully detached design and the added benefit of backing onto a park, it offers both privacy and beautiful views. The freshly painted interiors and substantial investments in upgrades reflect a commitment to quality and comfort. The bright and spacious layout, featuring new smooth ceilings, enhances the overall modern aesthetic. The kitchen is a highlight, complete with stainless steel appliances, quartz countertops, and a stylish backsplash, making it a perfect space for any culinary enthusiast.Additionally, the hardwood floors throughout provide a classic touch, while the updated bathrooms and other significant improvements, such as the roof and garage door replacements, ensure that maintenance will be minimal for years to come. The finished basement with two bedrooms and a washroom presents versatile living options, whether for guests, home offices, or additional family space. With a large deck overlooking a spacious backyard, you have the ideal setting for outdoor entertaining or relaxation. Coupled with the convenience of being near top-rated Middlefield High School, various places of worship, restaurants, shops, banks, and grocery stores, this home is perfectly positioned for a dynamic lifestyle. (id:26049)
342 Homestead Court
Oshawa, Ontario
If you're looking to raise your children in a safe, and education-focused community this is the home you've been waiting for! Tucked away on a quiet cul-de-sac in the desirable McLaughlin neighbourhood, 342 Homestead Court is a beautifully updated semi in a community filled with large, detached houses making it a rare find. Just a 4-minute walk to Stephen G. Saywell P.S. and minutes to Antonine Maillet, both among the highest-rated schools in Oshawa according to the Fraser Institute your children can access excellent education, right in the neighbourhood. This family-first court is the kind of street where kids still ride bikes, play freely, and grow up together. With minimal traffic and friendly neighbours, the tight-knit community vibe makes you feel instantly at home. The backyard backs onto a quiet, wooded ravine your own private retreat where the day winds down in peace. Inside, the open-concept main floor is bright, modern, and functional. The heart of the home a stylish, functional kitchen features quartz countertops, a sleek backsplash, stainless steel appliances, and a large family-sized island where school lunches are prepped and stories are shared. Updated patio doors with in-glass blinds walk out to the backyard, ready for your future dream deck. Downstairs, the above-grade basement offers even more flexibility with a full walk-out to the backyard and a separate side entrance perfect for a playroom, home office, or guest suite. Bonus: Updated furnace, CAC & roof, plus parking for 3 cars. Essential updates include a newer furnace, central air conditioning, and roof offering peace of mind for years to come plus parking for three cars. If you're searching for the perfect blend of community, convenience, and quality of life for your family, 342 Homestead Crt is where it all begins (id:26049)
26 - 1021 Midland Avenue
Toronto, Ontario
Tired of high-rise living and cramped condo spaces? This spacious 4-bedroom townhouse in a quiet, family-friendly gated community is the upgrade you've been waiting for. Enjoy a bright, sun-filled layout with generous room sizes and a high-ceiling basement that doesnt feel like a basement at all. Skip the elevators, walk right into your home with ease. Steps to transit, top-rated schools, parks, groceries, and everyday essentials, all in a secure and well-maintained complex. (id:26049)
601 - 319 Carlaw Avenue
Toronto, Ontario
Modern Loft-Style Condo in the Heart of Leslieville 1+1 Bed | 1 Bath | 684 Sq.Ft. | Parking & Locker Included! Welcome to this modern 1+1 bedroom loft in one of Toronto's most desirable neighbourhoods - Leslieville. With 684 square feet of thoughtfully designed living space, this unit blends contemporary comfort with urban convenience. Enjoy abundant natural light from the wall-to-wall south-facing windows and relax on your private balcony with south views. The open-concept layout is enhanced by soaring 9' concrete ceilings and new wide plank flooring throughout. The sleek kitchen features stainless steel built-in appliances, a gas range, and a versatile island with storage, perfect for cooking and entertaining.Additional highlights include included parking and a locker for added convenience.Live steps from trendy shops, cafés, and restaurants, with easy access to The Beach, bike lanes on Dundas, TTC transit, the Gardiner Expressway, and the DVP. Ideal for professionals, creatives, and anyone looking to enjoy the best of urban living in a vibrant community. (id:26049)
509 Tennyson Court
Oshawa, Ontario
Beautifully Renovated All-Brick Bungalow Backing Onto Harmony Creek Golf Course! Located on a quiet court, this registered 2-unit home (per City of Oshawa) can easily be converted back to a single-family residence. Features a walkout basement with separate side entrance and lower-level patio. Main floor includes updated kitchen and baths, newer windows and doors, and a walkout from the primary bedroom to an upper deck overlooking a peaceful pond. Additional upgrades include an in-ground sprinkler system, central A/C, and professionally landscaped yard. A rare opportunity in a tranquil setting with stunning golf course views! Great Hwy 401 access! (id:26049)
3706 - 50 Brian Harrison Way
Toronto, Ontario
SUB-PENTHOUSE immaculate, bright with lots of natural sunshine. NW Corner unit with 9 foot ceilings, open concept, LARGE PRINCIPAL rooms, FLOOR EFFICENT AREA of 967 SQ . FT., able to FIT FULL SIZED FURNTURE! Fabulous UNOBSTRUCTED views. GREAT FENG SHUI! Walkout to Balcony from Living Room. Easy to convert Dining room back to the original 3 BEDROOM Builder's Floor Plan. The maintenance fee includes: water, HYDRO, heat, & full maintenance of the fan coil units totaling $1034.69. The maintenance fee breaks down to $931.27 unit fee, a $29.35 locker fee, and a $74.07 parking fee. Extra building amenities include 2 guest rooms & ample FREE Visitor's P1 Parking. CONVENIENT LOCATION to Scarborough Town Center, Scarborough Civic Centre, Park, Subway, Megabus, GO bus & minutes to Hwy #401. *** RARE FIND! *** (id:26049)
1001 - 88 Corporate Drive
Toronto, Ontario
Welcome to this newly painted 1-bedroom suite, offering a well-designed floor plan for comfortable living in the sought-after Tridel building. The unit features a bright and efficient kitchen, spacious living and dining area, a large bedroom, and excellent closet space. With new laminate flooring in the living/dining rooms and bedroom, the layout provides a sense of openness. Enjoy stunning eastern views, ample storage, and plenty of room to relax. The building offers premium amenities, including 24-hour gatehouse security, indoor and outdoor pools, a bowling alley, tennis and squash courts, a fitness room, BBQ area, visitor parking, and more. This prime location is just steps from public transit, Highway 401 and Scarborough Town center, restaurants and entertainment. (id:26049)
210 Glencairn Avenue
Toronto, Ontario
Discover sophistication, charm, and elegance on Glencairn Ave! This stunning detached 5-bedroom, 2.5-bath home sits on a generous garden-suite potential 50 x 174 lot with an inviting heated inground pool, a detached garage, ample storage space, and a separate side entrance into a large basement, all nestled in the coveted Lytton Park area. This grand Georgian beauty offers spacious family living and upscale entertaining, featuring crown molding, hardwood floors, and two cozy gas fireplaces that enhance its timeless allure. Enter the foyer and glide through French doors into a sun-drenched living room, or host lavish dinners in the formal dining room adorned with elegant wainscoting. The eat-in kitchen comes complete with a center island, office nook, and breakfast area that opens to a charming back patio. Need more space? The main floor also boasts a handsome office with a fireplace and a walk-out - perfect as a potential 6th bedroom. The second floor showcases three bedrooms with ample closet space, including a stunning primary suite featuring two walk-in closets, one with beautiful built-in cabinetry. A full 4-piece bath finishes this level. The third floor hosts two more bedrooms and a 3-piece bath. The separate side entrance leads to a spacious, partially finished basement with a large storage area, a rec room, a 2-piece bath, and laundry. Step outside to your own private oasis - A deep backyard with potential for a garden suite, a stone patio perfect for al fresco dining, and a heated inground pool - This home is a dream. Located on a quiet tree-lined street, it's just a stroll away from Avenue Road, Yonge Street shops, dining, and entertainment. Plus, enjoy access to top-notch schools like John Ross Robertson, Lawrence Park Collegiate, and Havergal, with a short drive to Hwy 401. This spectacular property wont last long! (id:26049)
6c - 66 Collier Street
Toronto, Ontario
This may be the best priced home in Yorkville /Rosedale....Exceptional opportunity . Form meets function in this perfectly planned space at the junction of Yonge/Yorkville /Rosedale Valley; this is a boutique building surrounded by green spaces with fabulous city views to Yonge and Bloor. Situated on the south east corner, Suite 6C is a generous 1800 sq ft (+-). The 350 sq ft (south facing) terrace is almost 60 feet long with ample space for lounging and dining. Professionally designed, and recently recently re-imagined to offer a wealth of custom millwork, shelving, drawers and closets. $250,000 + in upgrades have been added since 2023. Expansive entertaining spaces include an open living with an abundance of display and art walls, floor to ceiling south-facing windows and access to the terrace. The dining room captures the morning light and allows room for a full size family table plus a built in buffet housing 2 wine fridges and 2 refrigerated drawers. Did you see the kitchen? Aspirational chefs (or just food lovers) will appreciate the book-matched stone slabs, walnut cabinets, and top of the line built in appliances plus a walk in pantry/ utility room. A library off the living room is the perfect setting for curling up with a book or an ideal home office. Two extremely generous south facing bedrooms, both with customized closet space, and two decadent spa like baths (new in 2023). Contemporary yet traditional, this home will serve as the backdrop to your family life for may years to come. (id:26049)
319 - 25 Greenview Avenue
Toronto, Ontario
**Luxury Living At Yonge & Finch; A Tridel-Built Gem** Discover Unparalleled Urban Living In This Expansive 2+1 Bedroom, 2 Bathroom Corner Unit Condo, Perfectly Situated At The Iconic Yonge And Finch Intersection. This Residence Offers Unmatched Accessibility For Seamless Commuting In And Out Of The City, Just Steps From TTC's Finch Station And Surrounded By Wonderful Outdoor Spaces And Community Amenities Such As Hendon Park, Community Centres, A Library, Shopping And Restaurants, You Don't Want To Miss This! Upon Entering The Unit, You're Greeted And Captivated By Large Windows That Frame Stunning Views Of The Beautiful EXCLUSIVE Terrace, Allowing Natural Light To Fill The Open-Concept Living Space. The Living And Dining Area Seamlessly Flow Together, Creating The Perfect Setting For Entertaining Family And Friends. The Kitchen Boasts Stainless Steel Appliances, Granite Countertops, And A Large Peninsula. The Primary Bedroom Is A Retreat Of Its Own, Featuring A Walk-In Closet And A 4-Piece Ensuite Bathroom. A Versatile Den Adds Flexibility To The Space, Perfect For Use As A Home Office, Playroom Or Third Bedroom. What Truly Sets This Unit Apart Is Its Rarely Offered Direct Access To The Stunning Terrace, EXCLUSIVE To Units On This Floor. Step Into A Lush Oasis With Greenery, Walking Paths, And Designated BBQ Areas, Ideal For Families, Or Those Just Looking For A Backyard-Feel, Something Rarely Found In Condo Urban Living. This Prestigious Tridel-Built Condo Also Features A Beautifully Designed Lobby With 24-Hour Concierge And Security Services. Residents Enjoy Access To First-Class Amenities, Including An Indoor Pool, Gym, Sauna, Recreational Room, Party Room, Billiard Room And Guest Suites. Whether You're Looking To Raise A Family Or Simply Need A Larger Space With All The Conveniences At Your Fingertips, This Condo Is A Rare Find In One Of Toronto's Most Desirable Neighborhoods. Don't Miss Your Chance To Call This Exceptional Property Home! (id:26049)
257 Robina Avenue
Toronto, Ontario
257 Robina Ave is a bold architectural statement featuring 2,113 SQ FT above grade plus a legal 778 SQ FT basement apartment. It has 4+1 bedrooms, 5 bathrooms & 2 full kitchens. 6-inch natural red oak engineered hardwood on the main, 2nd & 3rd floors. Notice the massive windows with black frames throughout. Every bedroom has functional built-in closets & direct access to a bathroom, each with heated flooring. Interlocking extends across the front, side and backyard patio. Impressive main floor with a large kitchen featuring ample storage space & counterspace. Quartz countertops, a matching backslash with undermount lighting, and a double waterfall feature on the large eat-in island. High end Bosch appliance package. 18 Foot double-height ceilings in dining room maximize the sunlight throughout. Large dining room for hosting large gatherings. Spacious living room with a custom feature wall, built-in electric fireplace, pre-wired TV location, and integrated speakers. Walk-out to the covered composite deck with modern glass railings & a direct BBQ gas line. The 2nd floor features a dream office with an open view of the dining room below and a walkout to the 285 SQ FT rooftop terrace. Its large enough for a dining and living area, ideal for entertaining. Primary bedroom, with a walk-in closet, private balcony & modern 5-piece ensuite bathroom w/heated floors, double vanity with vessel sinks, freestanding tub and modern glass shower. The 3rd level has 3 more bedrooms. The front & middle bedroom share a 5-piece semi-ensuite bathroom with heated flooring, double vanity, glass shower and a skylight. The rear bedroom features large windows, vaulted ceiling, built-in closets, and a 4-piece ensuite. 2 laundry rooms, one on 3rd floor & one in basement. Versatile legal basement apartment with full kitchen, living & dining area, bedroom with a built-in closet, and a 3-piece bathroom. Alternatively, use as in-law suite, a guest suite, a nannys quarters or additional living space. (id:26049)
2015 - 15 Iceboat Terrace
Toronto, Ontario
See What Downtown Living Is All About At The Iconic Parade Condos Located In The Heart Of One Of Toronto's Most Vibrant Communities. Enjoy A True Urban Lifestyle Where Every Possible Convenience Is At Your Fingertips-From World Class Shopping & Dining To Extensive Transit and Amazing 8 Acre Park, You Will Absolutely Love Being Here. This Outstanding Unit Has It All-Spacious & Bright Layout With Stunning Floor To Ceiling Windows, Lovely Laminate Flooring Throughout, Modern Eat In Kitchen With Quartz Counters & Tons Of Stylish Cabinetry, Open Concept Living/Dining Rooms With Walk Out To Large Balcony Boasting The Most Gorgeous North Views For Sunrise Watching, Generous Primary Bedroom With Huge Wall To Wall Closet, Ensuite Laundry, Storage Locker & Much More! Topping Off All This Perfection Are The Exceptional Building Amenities-Fitness Facilities, Steam Room, Lap Pool & Hot Tub, Hot Yoga Room, Aerobics Studio, Children Play Areas, Squash Court & Theatre Room Just To Name A Few. (id:26049)
103 Cedar Lake Crescent
Brampton, Ontario
Welcome To This Executive 3-Bedroom, 4-Bathroom Townhouse, Situated In The Highly Sought-After Bram West Area, At The Border Of Brampton And Mississauga Area. The Property Is Being Sold As-Is. The Ground Floor Includes A Family Room With A Full Bath And A Walkout To The Yard, Which Could Serve As A Bedroom With Rental Potential Of $1200 Per Month. The Second Floor Boasts An Open-Concept Living And Dining Area With Large Windows, Along With A Modern Eat-In Kitchen Featuring Stainless Steel Appliances. On The Third Floor, You'll Find The Primary Bedroom With A 4-Piece Ensuite And A Walk-In Closet, Plus Two Additional Spacious Bedrooms With Large Windows And Closets. Conveniently Located Near Major Highways, Schools, Public Transit, Parks, And Shopping Centers. (id:26049)
2103 Novis Way
Burlington, Ontario
Nestled on a quiet, family-friendly crescent in Burlingtons coveted Orchard neighbourhood, 2103 Novis Way is a beautifully updated 5 +1 bedroom, 2.5 bathroom home offering the perfect blend of style, comfort &convenience. With 2,941 sq ft of thoughtfully designed living space, this home invites you in with charming curb appeal, a covered front porch & a double car garage. Inside, the light-filled main floor features a stunning renovated kitchen with stainless steel appliances, centre island, pantry & seamless flow into the open-concept family room with gas fireplace ideal for everyday living & entertaining. The main floor bedroom or private office is ideal for remote work or multi-generational living. Upstairs, the generous primary suite offers a luxurious escape with a spa-inspired ensuite & spacious walk-in closet. Three additional bedrooms and a renovated main bath provide room for growing families. The finished basement includes a 6th bedroom & ample space for a media room and gym. Step outside to your private backyard oasis, complete with a deck, patio, lush landscaping & an inground pool perfect for summer relaxation &weekend gatherings. Located just steps to top-rated schools, parks, nature trails, green spaces, plus a variety of shops, restaurants & everyday amenities. Commuters will appreciate easy access to major highways, public transit & the Appleby GO Station. This is more than just a home its a lifestyle choice for those who value community, quality & convenience in one of Burlingtons most desirable locations. (id:26049)
108 - 3500 Lakeshore Road W
Oakville, Ontario
Welcome to ultra-luxurious resort style living in one of Oakville's most beautiful condos sitting on the shore of Lake Ontario! This beautiful and spacious unit on the main floor provides 10 ft. ceilings, gorgeous luxury vinyl plank flooring throughout, a sleek white gourmet kitchen with high end European appliances (AEG and Liebherr), granite countertops and backsplash with breakfast bar. Open concept dining and living area with a walk out to a private 22 X 10 private terrace with gas hookup for BBQs. A Spacious Master bedroom with floor to ceiling glass doors opens to the terrace, walk-in closet and organizers, and a 4 pc.ensuite with extra deep soaker tub and shower. Enjoy a second bright bedroom with large windows and closet with organizers. Easy access to a second bathroom with stand alone shower. 2 parking spots and a locker. Bluwater Condominiums offer exceptional amenities including a gorgeous swimming pool, BBQs and dining area, outdoor fireplace and sitting area, Outdoor hot-tub, gym, yoga room, steam showers, sauna, hot tub, party room with kitchen and bar, library, guest's suite and plenty of guest's parking, 24 hour concierge and security. Easy access to walking/bike trails by the forest and the lake. Minutes to Bronte Harbour and downtown. (id:26049)
624 - 610 Farmstead Drive
Milton, Ontario
Absolutely gorgeous 1 bedroom 1 bath condo rarely offered penthouse (top floor) unit in a highly sought after Willmott neighbourhood of Milton. This bright and spacious nearly 800square foot open concept condo exudes modern elegance and sleek design, featuring 9 foot ceilings and premium laminate flooring throughout. Kitchen boasts beautiful white cabinetry, stainless steel appliances, quartz counter tops, designer backsplash and pendant lighting over a breakfast bar. Large primary bedroom features a walk in closet with custom closet organizers and walk out to balcony to enjoy morning coffee or a late evening cocktail. The 3 pc bath offers a large vanity with quartz counter top and beautiful glass walk-in shower with upgraded shower head. Convenient in-suite laundry and utility closet, freshly painted (2025), upgraded kitchen sink faucet, cupboard handles and light fixtures (2025). A few of the great amenities include a private Zen garden, fenced pet area, exercise room, party room and underground carwash. Includes 1 underground parking space and 1 locker. Close to parks, trails, walking distance to the Milton District Hospital, schools, shops, restaurants and the 401. This unit is in pristine condition, don't miss out! (id:26049)
203 - 5 Rowntree Road
Toronto, Ontario
Beautiful 2 Bedrooms, 2 Bathrooms Condo In A High Demand Area of Etobicoke. Aprx.1287 Sq Ft. Lower Floor, Great View Overlooking Ravine. Upgrades to Bathrooms, New Toilets, Ensuite Laundry With Newer Washer/Dryer. Very Bright And Spacious Unit With Generous Sized Bedrooms. Walk To School, Community Center, Albion Mall, Close To Plaza, Library, Highway, York University, Guelph Humber College. All Utilities & Cable With 3 Boxes Included in the Maintenance Fees. Enjoy The Nice & Private View From The Balcony!! Amenities Included: Gym / Exercise Room, Indoor & Outdoor Pools, Jacuzzi, Tennis Court, Outdoor Children's Play area, Sauna, Squash/ Racquet Ball Court and a Party Room. (id:26049)
57 Havelock Drive
Brampton, Ontario
Come and enjoy living in this amazing, lovingly and meticulously cared-for home. This had never been tenanted and is just recently offered in the market. This 2,822 sq.ft above grade lay-out features a great flow of spacious living and dining area, a gourmet kitchen and breakfast room, beaming with brightness, that opens to a privately-fenced backyard. For the businessman and work-from-home professional, a welcoming office space awaits you. Enjoy the cozy and tranquil family room with wood fireplace and exits to the private backyard. The family will enjoy the spacious second level with generous size bedrooms. The unspoiled, huge and full basement (approx. 1400 sq. ft.) is a wonderful canvass for your creative design and imagination. Just recently professionally cleaned and re-painted (some parts of the home). Don't wait any longer. Own this lovely South Brampton home, with close proximity to Hwy 407/401 and all amenities: shopping, restaurants, schools, place of worship, parks and public transport. (id:26049)
504 - 101 Subway Crescent
Toronto, Ontario
Welcome To 101 Subway Cres #504 - A Beautiful 1 Bedroom Corner Suite At King's Gate With Parking Included! Featuring A Functional Open Concept Layout For Maximum Living Space, With Big Bright Windows, Laminate Flooring Through-Out, And Loads Of Storage! Generously Sized Primary Bedroom Includes Ample Space And Large Walk-In Closet. Maintenance Fees Cover Heat, Hydro, And Water, Ensuring A Hassle-Free Living Experience. Residents Enjoy A Wealth Of Building Amenities, Including An Indoor Pool, Exercise Room, Sauna, Party Room, Concierge Service, Guest Suites, And Visitor Parking. The Location Is Unbeatable, With Kipling Subway And GO Station Just Steps Away, Providing Easy Access To Downtown Toronto And Beyond. Nearby, You'll Find A Variety Of Shops, Grocery Stores, Restaurants, And Quick Access To Major Highways Such As The 427, 401, And QEW. Don't Miss This Opportunity To Own A Delightful Unit In A Prime Location! (id:26049)
1419 Ester Drive
Burlington, Ontario
Don't miss this amazing opportunity and the best deal in Tyandaga. 1419 Ester drive is a unique split level townhome with 3 bedrooms, 1.5 bathrooms, an attached single car garage and features a private rear yard which you don't find to often in townhomes. Bonus 9 ft high ceiling in basement. Located just minutes to the 403 and 407, Costco and Sobey's are just down the road and right along the public transportation routes this location can't be beat. Come and put your finishing touches on this great townhome at a very affordable price. (id:26049)
205 - 1001 Roselawn Avenue
Toronto, Ontario
*Welcome To "Forest Hill Lofts", An Art Deco Masterpiece *Bright South Facing Loft With Beautiful Serene Views Of Walter Saunders Park & The York Beltline Trail *Well Maintained 2+1 Hard Loft With 2 Full Baths, Underground Parking, Locker On The Same Floor, Crawl Space Storage Room, Soaring 13 Foot Ceilings, South Facing Huge Warehouse-Like Windows *Spectacular, Bright & Open Concept Living Room, Dining Room & Kitchen Area *Primary Bedroom W/Large Closet & Beautiful 4 Pc Ensuite Bath *Second Bedroom Loft Bedroom W/Large Closet *Separate Spacious Den W/Sliding Double Doors *10' x 8' Crawl Space For Extra Storage Located Below The Second Bedroom (Access From Front Hall Closet) *Great Building, Management & Staff *Amenities Include Rooftop Common Area W/Sitting, Lounge & BBQ Area, Well Equipped Gym/Exercise Room and Spacious Multipurpose Room W/Dining Area, Kitchen & Lounge W/Fireplace, TV & Internet *Great Loft... *Incredible Architectural Elements, Floor Plan & Design Make This Home A Great Place To Enjoy & Entertain Great Location... Easy Access To Great Shopping, Yorkdale, Highways, Subway & The Toronto Beltline Trail *Great Building... Forest Hills Lofts Was Originally A Knitting Yarn Manufacturing Plant For Patons & Baldwin - Coats Patons, A Textile Firm Famous For Its Beehive Brand Knitting Yarn. A Bumble Bee Remains Carved In Stone At The Main Entrance (id:26049)
3312 Danforth Avenue
Toronto, Ontario
ATTENTION DEVELOPERS AND BUILDERS Rare Development Opportunity at 3312 Danforth Ave. Welcome to 3312 Danforth Ave., a prime redevelopment site in a high-demand pocket of Scarborough. The Zoning By-law permits a 10 Storey Mixed-Use Residential building that will require approval through the Committee of Adjustment for Minor Variance. An application has been submitted for Site Plan Approval to the City of Toronto. The development application proposes 72 Residential Units and 1 grade related Commercial Unit. The unit breakdown is as follows 9-1 Bedroom + Den units , 55-2 Bedroom Units and 8-3 Bedroom Units. ALL engineering studies in support of the application have been submitted in conjunction with the Site Plan Approval Application. This is a prime development opportunity for both condominium or rental units. Ideally situated across from a park, this property provides future residents with green space at their doorstep, excellent transit access, and a short commute to Downtown Toronto. The area is experiencing rapid growth, making it an attractive location for a new residential or mixed-use development. With much of the groundwork already done, this site allows for a streamlined path to construction. This property is being sold under Power of Sale. (id:26049)
127 Kalmar Avenue
Toronto, Ontario
Welcome to this charming detached bungalow located in the coveted Birchcliff neighbourhood. This lovely home features three spacious bedrooms and boasts a separate back entrance leading to a basement that holds plenty of potential for an in-law suite. The backyard is a perfect retreat, and with a new roof completed in 2024, you can enjoy peace of mind for years to come. Natural light floods the living space through a beautiful skylight, enhancing the freshly painted interiors. The location is unbeatable, just steps away from the GO train and public transit, making commuting a breeze. You'll also find an array of shopping, restaurants, and schools nearby, ensuring that everything you need is within reach. Don't miss out on this fantastic opportunity to own a piece of Birchcliff! (id:26049)
315 - 8 Trent Avenue
Toronto, Ontario
POWER OF SALE!!!Spacious 1 Bedroom + Den Main Station Condo with a Great Layout In Danforth Village - Comes With Parking! This Spacious, Comfortable Condo Is Perfect For Work From Home, Entertaining, Cooking Great Meals & More! Enjoy the Sunrise Having Coffee on the Balcony Before Hopping On the Subway Nearby. The Large Den Could Work as a Home Office, Children's Nursery, TV/Gaming Area etc. This Very Well Run Building Offers Great Amenities - a Rooftop Patio with Barbecues and Skyline Views, Gym, Party Room with Chef's Kitchen, Management Office on Site & Ample Visitor Parking. Enjoy the Vibrant Local Community or Take a Short TTC Ride to the Beach or Downtown. As Is Where Is. (id:26049)
91 Eclipse Place
Oshawa, Ontario
The Perfect 4 Bedroom 4 Bath Detached Home In a quiet Family Neighbourhood!! * Move In & Enjoy * Open Living with Floor to Ceiling Windows * 9 Ft Ceiling through Main Fl * Formal Dining Rm * Relax In Your Lg Family Rm w/ Custom built shelving & a Gas Fireplace * Lg Dream Kitchen W/ S/S Appliances, Ouarts Counter & Glass Backsplash * Walk Out from Breakfast area to A Tranquil Backyard * Lg Multi level Deck W/ Gazebo * Primary Br W/ Fantastic Ensuite & Lg W/I Closet * Premium 55 ft Frontage * No Sidewalk * 4 Car Park on Drive * Close to Ont Tech University / Durham College / Schools / Paks / Shopping & Public Transit * This Home Truly Has it All, Combined Elegance, Comfort & Functionality * Must See & Enjoy This Amazing Home (id:26049)
901 - 38 Forest Manor Road
Toronto, Ontario
Spacious and bright 1+1 unit with best layout, 9 ft ceilings, open-concept design, largebalcony, and den usable as a 2nd bedroom, in an ultra-convenient location with directunderground access to FreshCo, steps to Don Mills subway, Fairview Mall, T&T, new communitycentre, and quick access to Hwy 401/404/DVP, with exceptional amenities including 24-hrconcierge, indoor pool, gym, yoga studio, theatre, and more. (id:26049)
64 Glengowan Road
Toronto, Ontario
Welcome to this exquisite custom-built 4+2 Bedrm 6 Bathrm home, perfectly situated in the heart of Lawrence Park. Soaring 10ft ceilings, sleek pot lights, and White Oak hardwood flrs throughout. Open Concept living and dining rm creates a spacious environment ideal for entertaining with natural light through the floor to ceiling windows. Living rm boasts a gas fireplace. Dining rm features a wine cellar. Main flr office, complete with smart frosting film on glass offers option for privacy. Grand foyer showcases a walk-in closet with sliding doors, powder rm impresses with designer sink and heated floors. Mudroom off of side entrance with custom closets and bench. Gourmet kitchen is a chefs dream, with built-in Miele appliances, refrigerator, freezer, 6-burner gas range, coffee system, transitional speed oven, and dishwasher. Custom-built center island adorned with luxurious quartzite countertops. Open-concept family room, featuring another fireplace with walk out to deck. Natural light floods the contemporary staircase with skylights overhead. Primary suite offers a serene retreat, complete with a 6-piece ensuite, walk-in closet, gas fireplace, bar with beverage cooler, and speaker system, all overlooking the tranquil backyard. 2nd Bedroom with 4pc ensuite features custom built in closets. 4pc ensuite has caesar stone counter top, tub and heated floors. 3rd & 4th Bedrms offer south facing large windows with shared 3pc ensuite with Custom Vanity w/ Caesar stone Countertop, heated flrs, shower. Mezzanine office with gas fireplace. Lower level offers an expansive rec room, two additional bedrooms (ideal for a gym), 2 3pc bathrms, laundry, and a home theatre. Federal Elevator system. iPort Home Automation System. Hot Tub & Pool. Heated Driveway & Stairs, Front Porch, Rear Deck & Rear Stairs. Camera Security System. Double Car Garage. Sprinkler System. Concrete Deck w/Glass Railing (id:26049)
4801 - 311 Bay Street
Toronto, Ontario
Discover luxury living on the 48th floor of the prestigious St.Regis Hotel Residence, Boasting Breathtaking views of Lake Ontario. This extraordinary combined unit condo spans 3650 sqft and features Opulent upgrades, 12ft high ceilings, and occupies an entire floor for unmatched Privacy.Enjoy the convenience of a Private Elevator and the Spaciousness of an Open Concept Layout.Experience the Epitome of Refined Living with access to 24-hour Room Service, Housekeeping, Valet Parking, a Luxurious Hotel Spa, and Louix Louis, an Exquisite Fine Dining Restaurant. The Ground Floor Hosts another Sophisticated Restaurant/Bar Alongside Concierge Services. (id:26049)
1009 - 10 Edgecliff Golfway
Toronto, Ontario
Welcome to 10 Edgecliff Golfway, Unit 1009 a beautifully maintained, spacious 3-bedroom, 2-bath condo in one of Torontos most family-friendly communities! This bright and well maintained, open-concept unit offers stunning unobstructed views, an open concept island kitchen with stainless steel appliances, and large bedrooms perfect for families or professionals seeking extra space. The primary bedroom features a walk-in closet and an ensuite bath. Freshly painted and move-in ready!Enjoy outstanding building amenities including gym, party/meeting room, visitor parking, and 24-hour security. Maintenance fees include hydro, heat, water, and cable TV offering incredible value! Prime location with easy access to the DVP, 401, and TTC at your doorstep. Minutes to schools, shopping centres, golf courses, and parks like Aga Khan Park and E.T. Seton Park.Perfect for first-time buyers, downsizers, or investors looking for a well-managed building in a high-demand area. Parking and locker included!Dont miss the opportunity to live in a vibrant community surrounded by green space and urban convenience. Book your showing today and experience the best of city living with the comfort and tranquility you deserve! (id:26049)
204 - 105 Mccaul Street
Toronto, Ontario
Looking for a downtown condo that actually fits your life? 105 McCaul St #204 delivers with real space, smart updates, and a location that puts you in the heart of it all. This renovated corner suite offers 761 square feet of functional living, with two full bedrooms, a bright open-concept living and dining area, and a west-facing balcony overlooking the AGO. The updated kitchen features full-sized stainless steel appliances, sleek cabinetry, and plenty of counter space - perfect for real-world living, not just Instagram moments. Wide-plank laminate flooring runs throughout, while the freshly updated four-piece bathroom and brand-new ensuite laundry add convenience where it matters most. With a Walk Score of 98 and a Transit Score of 100, you can truly live, work, and play without a car - Queen West, Kensington Market, St. Patrick subway station, U of T, Chinatown, and the Financial and Entertainment Districts are all at your doorstep. Maintenance fees include all utilities (heat, hydro, water, and central AC), offering straightforward, worry-free budgeting. Building amenities include an outdoor pool, gym, games room, library, table tennis, and an on-site food court. A real downtown home for a buyer ready to put down roots without compromising on location, style, or livability. (id:26049)
2805 - 185 Roehampton Avenue
Toronto, Ontario
Perfect Location, Location, Location! Panoramic View, Parking & Locker. The unobstructed view from this 1+1 Den is Breathtaking. The suite boasts gleaming, neutral colour laminate flooring, custom roll blinds, a retro stainless backsplash, and integrated appliances. The balcony runs the length of the unit and is 123 square feet of room to take in the panoramic view. The building offers luxury amenities including a main floor party room and gym, along with a 7th floor billiards and party room, an outdoor pool and sauna. The 24-hour concierge allows for a comfortable and safe environment for all ages. The Courtyard area includes BBQS for your dining pleasure. The neighbourhood has many shops & restaurants, including Loblaws with an LCBO, a short walk to transit and the Yonge Eglinton Centre. Everything you can wish for at your doorstep. (id:26049)
201 - 342 Spadina Road W
Toronto, Ontario
Welcom to this remarkable spacious location nested in the Churchill Residence, a quiet low rise 20 suite condominium. The double entrance doors open to a Marble Foyer with a beautiful ceiling mirror leading to a one wall mirrored hallway that extends to a large Prime BdRm. large Den/home office with ensuite 3 PC Bathroom. The Den has a built-in Lacquer Painting with Granite top, large working space for computer, shelves & storage for Home Office supplies. Dan can be used as a 2nd bedroom with the addition of a sliding door ( has been removed ). The space with over 2000-2249 Sq.ft. also boasts as extra 200 Sq.ft. solarium ( enclosed balcony0. the large living room included a decorative fireplace. there is a 2PC powder room in the hallway. Hardwood flooring with a herringbone pattern accents the living room, dinning room, partial of hallway & Den. the hallway contains closet space & 2 separate shelved pantries. the full size ensuite laundry room has stacked washer/dryer, 2 shelves, sink & under sink storage. The kitchen comes with stainless steel refrigerator & built-in dishwasher, Double ovens, built-in cook-top stove, portable electric oven. Built-in electric light fixture. A breakfast area has a built-in wall shelved storage. This luxury unit features a high ceiling with crown moulding in the living room, Dinning room, Hallway, Den/home Office. There are custom design built-in drapes in prime bedroom, & partial drapes in dinning & living room. The floor plan is original, if you wish to change the large Den/ home office to a 2nd bedroom. This residence comes with 2 oversized adjacent underground parking spots & a large storage locker with some shelves. The property is steps away from St. Clair Ave. West shops, Loblaws, restaurants, TTC. The nearby Winston Churchill park has a large playground and 10 tennis courts, 4 Trails & other facilities. the area has 2 private schools, 7 Public schools, 5 Catholic schools. (id:26049)
21 Isabella Street
Toronto, Ontario
Opportunity knocks on Isabella! A unique and rarely offered commercial condo perfect for a professional office, agency or flexible live/work space. This beautifully renovated property features an open-concept floor plan which features hardwood floors, high ceilings, plenty of natural light and nearly 2700sqft of total space across four floors. Full kitchen and bathroom on the lower level and additional powder room on the second floor. Ideally situated near Yonge & Bloor, this prime location overlooks Norman Jewison Park and is just steps from Green P parking, TTC, Yorkville, and more. Discover an incredible opportunity to elevate your business in a vibrant and highly desirable area! (id:26049)
2164 Shady Glen Road
Oakville, Ontario
Welcome to 2164 Shady Glen, a beautifully updated home nestled in a highly sought after community in Oakville. This stunning semi-detached home is close to highly rated schools, trails, parks, shops, and all the best Westmount has to offer. The thoughtfully planned main level features a large living/dining area with a corner gas fireplace and large windows, an updated powder room, and a mud room with built-in storage cabinets and inside garage access. The large chefs kitchen boasts maple cabinetry and pantry, wrap-around island with a breakfast bar, granite countertops, stainless steel appliances including a gas range, and an additional prep sink. The rare main floor family room addition is an inviting space with a fireplace, vaulted ceiling with 2 skylights, bright windows, and a walkout to the private yard with open views, large deck and stone patio, perfect for entertaining and relaxing. The upper level offers a large primary bedroom with a walk-in closet, modern 3-piece ensuite, two additional bedrooms and an updated, large main bath. The finished lower level provides additional space for movie nights and workouts along with office/den, separate laundry, built-in storage cabinets, cold room, and a storage room with rough-in for a future bath. This home has been lovingly cared for and maintained and is ready for the next family to call it home. Don't miss this opportunity! (id:26049)

