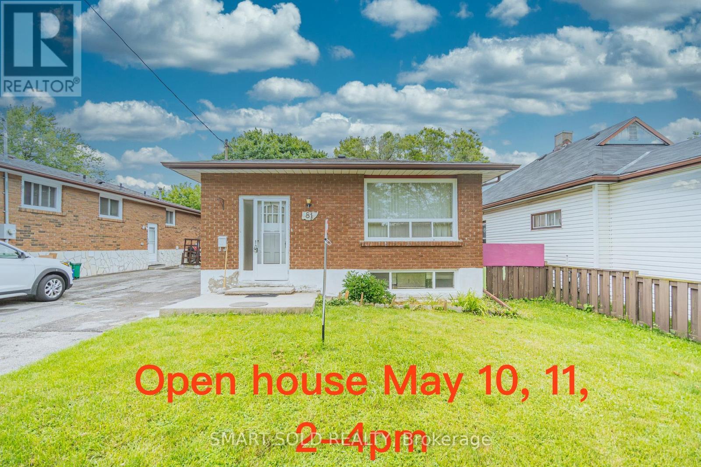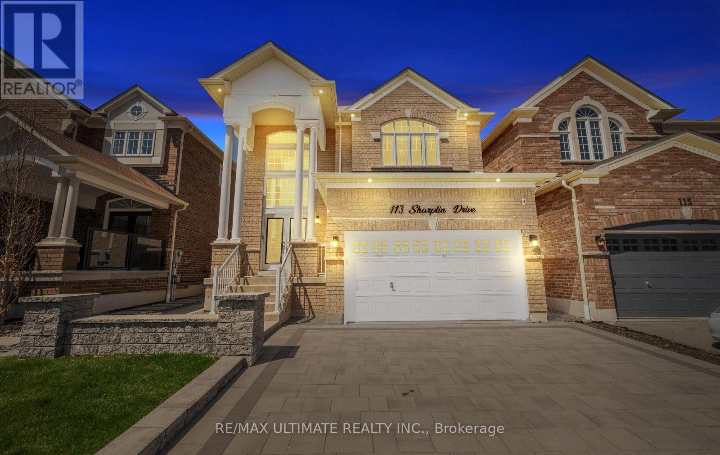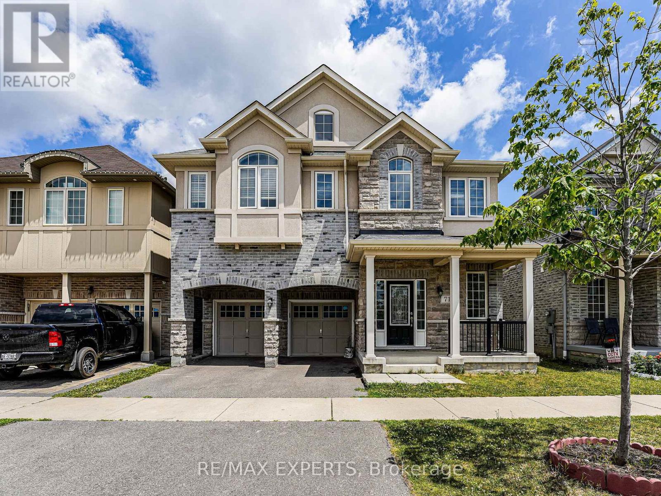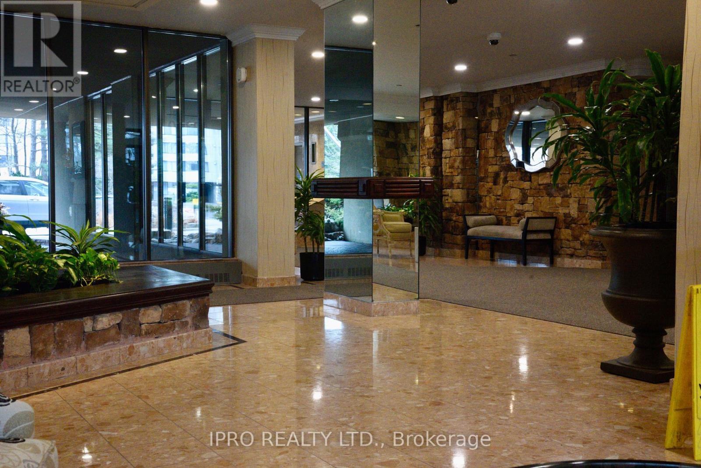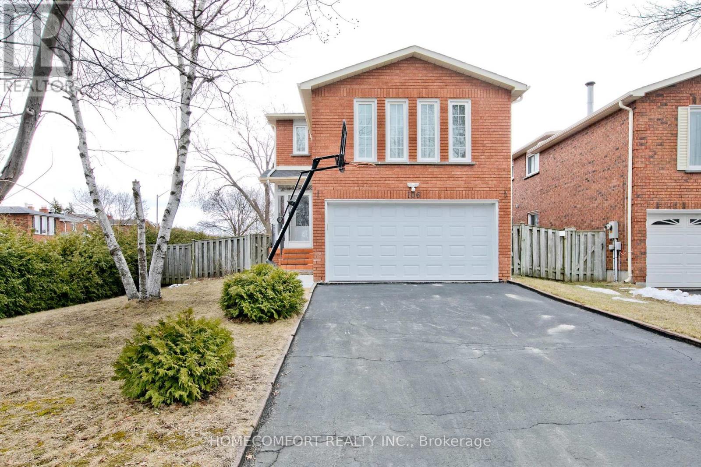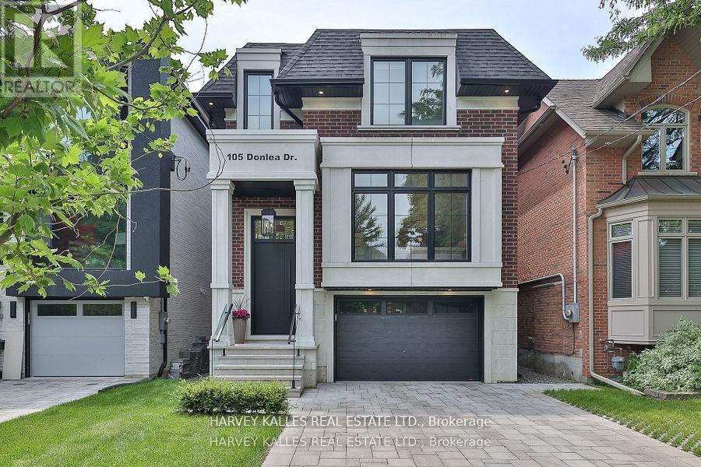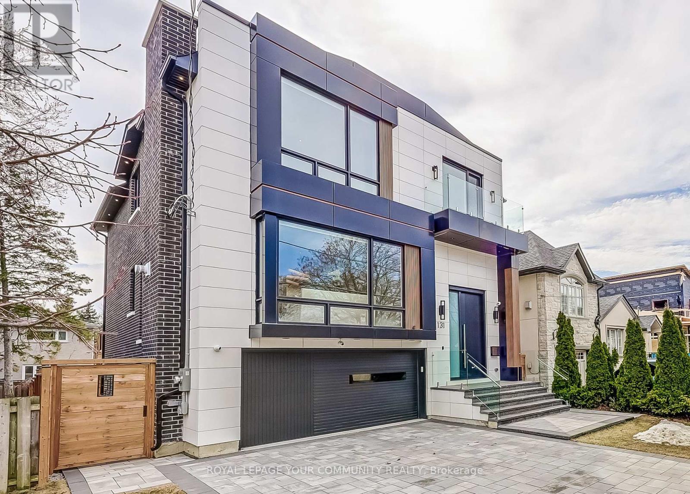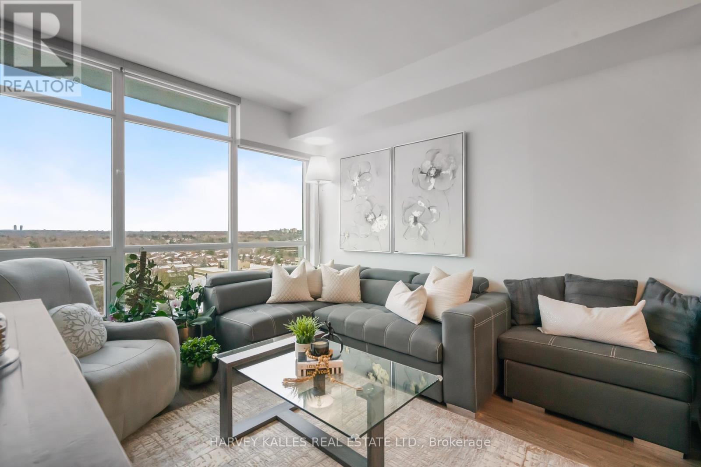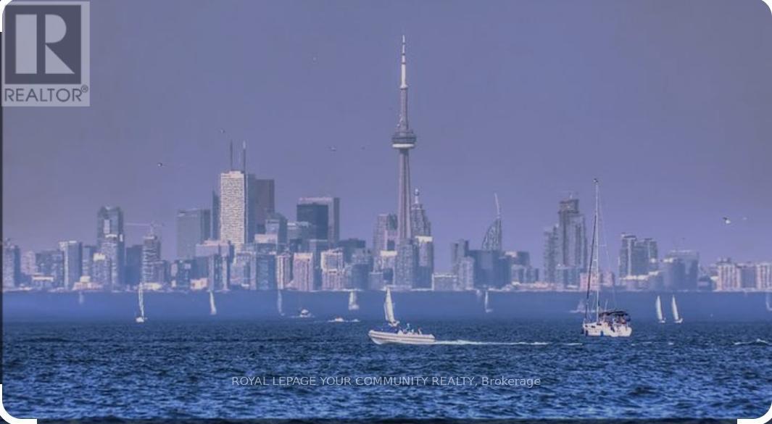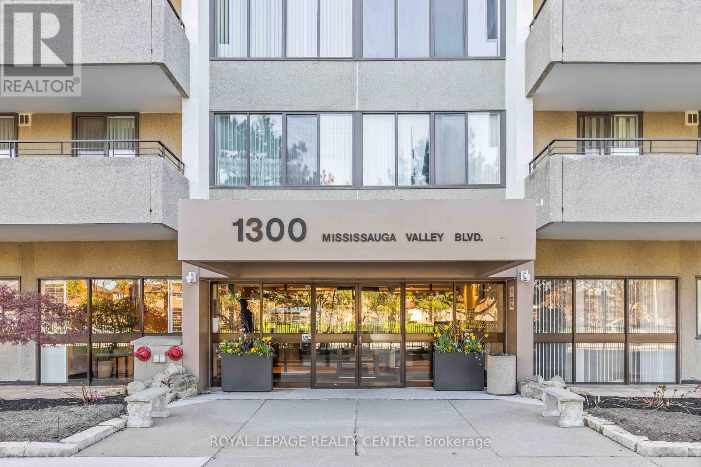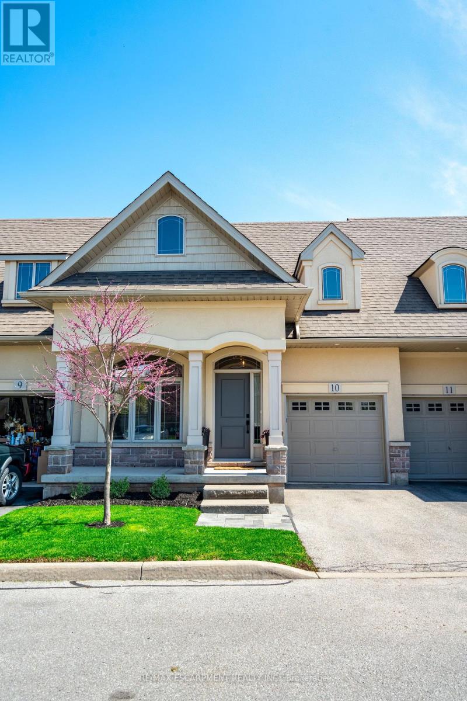770 Pape Avenue
Toronto, Ontario
An Exquisite Retreat in the Heart of Playter Estates-Danforth! Designed for modern living, a breathtaking 4+1 bedroom, 3 bathroom semi-detached home, masterfully renovated to fuse modern elegance with timeless warmth. Nestled in one of Torontos most sought-after neighbourhoods, this move-in-ready masterpiece is steps from the lively Danforth, delivering an unparalleled lifestyle for families, professionals, and investors. Do not miss your chance to own a home thats as captivating as its vibrant surroundings. This is your chance to claim a remarkable home in a neighborhood that epitomizes Torontos East End charm. With its modern sophistication, adaptable layout, and unbeatable location, 770 Pape Avenue is ready to welcome its next chapter. Steps from Danforth and Pape, Near top-rated schools, including Jackman Public School. Easy access to Pape subway station & TTC lines for seamless commuting.Close to Riverdale Park East, with trails, sports fields, and stunning city views. (id:26049)
14 Barrow Court
Whitby, Ontario
This charming linked-detached home is nestled in a peaceful, family-friendly neighborhood on a quiet Court, making it the perfect place for you and your loved ones to call home. Inside, youll find a bright and beautiful kitchen with stainless steel appliances. You can cook while watching your kids play in the backyard through the window. | The living room has a bay window, allow plenty of natural light to fill the space. The hardwood stairs lead you to generously sized master bedrooms, also with bay windows, and the updated baths provide a refreshing feel. | One of the homes standout features is its finished basement, offering even more living space. It includes a bedroom, office, and a 3-piece bath, perfect for a growing family or anyone who needs extra room to relax or work from home. | Step outside, and youll find a private backyard with mature trees, a treehouse, and a trampoline. Its a fantastic spot for children to play, for family gatherings, or simply enjoying the outdoors in peace. | One of the biggest highlights is the public school nearby, Colonel J.E. Farewell PS, with an impressive Fraser Institute score of 8.3 - your kids can easily go to one of the best schools in Whitby. | With the nearby Otter Creek Park just 200 meters away, your family will love the outdoor adventures that await, including snow wagons in winter. Plus, Lakeridge and Dagmar ski resorts are only a 20-minute drive away for those who enjoy winter sports. | This home has easy access to Highway 401, 412, and 407, making commuting a breeze. Its also just a 10-minute drive to COSTCO, HOME DEPOT, WALMART, and NOFRILLS. | Recent upgrades like a new air conditioner (2021), washer and dryer (2021), refrigerator (2023), and oven (2025), saving you both time and money. | This home has everything you need - and more. Its warm, welcoming, and waiting for you to move in and make it yours. Dont miss this rare opportunity in one of Whitbys best family neighborhoods! ** This is a linked property.** (id:26049)
81 Cromwell Avenue
Oshawa, Ontario
Brilliant detached all brick Bungalow , move in ready!! newly renovated from bottom to top, approximately $150K spent for the overall upgrading, which include upgraded 200amp electric panel, brand new electric wires , switches and outlets all through the house, all are done with ESA certified, all bedrooms equipped with specific wired smoke detector approved by ESA; Spacious main floor with 3 bedrooms, the master bedroom comes as a suite room; Newly upgraded open-concept kitchen, brand new branded appliances, superior cabinets and quartz countertops; Brand new floors and pot lights all through; Separate laundry on the main floor; Newly finished basement comes with separate entrance, two spacious bedrooms with big windows , plus a living room and dining area, which offers a comfortable space for a family, the basement comes with separate laundry, brand new washer and dryer, brand new washroom and kitchen; This Exquisite property locates in the Heart of Oshawa, 4min walking to Oshawa center, 3 min driving to 401 and groceries, Long driveway could park 4 cars, huge backyard provides endless possibility, it is a must see, schedule your viewing today! (id:26049)
113 Sharplin Drive
Ajax, Ontario
Exceptional value offered in this Kelvington Model by John Boddy Homes. This is your opportunity to live in one of South East Ajax's most desirable neighborhoods and on one of the best streets! The Kelvington offers a superb 4 bedroom layout with over 2,600 square feet of bright, beautifully designed above grade living space, plus almost 1200sf of unspoiled space in the basement with upgraded high ceilings, large windows and a bathroom rough-in. With over 3700 square feet of total space, this home offers endless room to grow, entertain, and make lifelong memories. Step into a grand entrance with a main floor that is made for gatherings, featuring elegant separate living and dining rooms, a chef-inspired kitchen with quartz counters, walk-in pantry, and black stainless-steel appliances (2022). The kitchen walks out to a professionally landscaped backyard, complete with a smartphone-controlled sprinkler system and exterior pot lights - your private outdoor oasis! Upstairs, escape to your primary retreat with his-and-her closets, stylish wainscoting, and a spa-like 5-piece ensuite. The second floor is also complimented by 3 more generous sized bedrooms with spacious closets. Every detail of this home speaks to quality and comfort with main floor laundry, wainscoting throughout, central vacuum rough-in, Ring security system, no sidewalk (room for up to 4-car parking), and more. The home is also pre-wired for an alarm system. But what truly sets this home apart is the incredible location: just steps to the waterfront trail, parks, beaches, golf, and Lake Ontario. You are also within minutes of the 401, GO Train, schools, and shopping. Plus you have the Dlive entertainment Centre and Porsche car race track close by - so much fun! This is more than a move - its a move up! A rare opportunity to join a warm, family-oriented community and live near nature without giving up convenience. Open House Saturday May 10 from 2:00pm to 4:00pm. (id:26049)
226 Mcnaughton Avenue
Oshawa, Ontario
Welcome To 226 Mcnaughton Ave - Updated 3+3 Bedroom Bungalow With Income Potential. This Well-Maintained, All-Brick Detached Bungalow Offers A Practical Layout And Excellent Versatility Perfect For First-Time Buyers, Families, Investors, Or Downsizers. The Bright Main Floor Features 3 Spacious Bedrooms, A Large Eat-In Kitchen, And A Separate Living Room, All Filled With Natural Light From Oversized Windows. A Separate Side Entrance Leads To A Fully Finished Basement Apartment With 3 Bedrooms, Its Own Kitchen, Laundry, And Living Space Ideal For Extended Family Or Rental Income. Property Features 3 Bedrooms On The Main Floor, 3-Bedroom Basement Apartment With Private Entrance, Separate Kitchens And Laundry On Both Level, Private Driveway And Backyard. Enjoy Easy Access To Hwy 401, Schools, Shopping, And Public Transit. Just A 5-Minute Walk To The Future Central Oshawa Go Station, Offering Excellent Commuter Convenience And Long-Term Investment Value. A Solid, Well-Located Bungalow With Flexible Living Space And Rental Potential. An Exceptional Opportunity In One Of Oshawa's Most Accessible Neighbourhoods. (id:26049)
71 Turnerbury Avenue
Ajax, Ontario
Welcome to 71 Turnerbury Ave. Beautiful 5 Bedroom, Every bedroom has access to washroom, lots of room for a growing family, great office to work from home. 9 feet ceiling on the main floor, Close to great schools and Public transportation. Laundry on the second floor for convenience, Lots of room for entertainment and hosting. Very spacious Primary bedroom with two walk-in closet spaces and 5 Pc Ensuite. Hardwood flooring, and Chef's Kitchen with Stainless steel appliances and breakfast. Finished Basement with two bedrooms, laundry, kitchen and full Washroom with separate access through garage, perfect for larger family or in-law suite. (id:26049)
1203 - 2350 Bridletowne Circle
Toronto, Ontario
Welcome to Unit 1203 at Skygarden Condos!! a well-maintained Tridel -built residence offering expansive living space and breathtaking views. This generously sized unit boasts over 1,800 sq ft of living area, featuring 2 bedrooms plus a den, and 2 full bathrooms. The open-concept layout is accentuated by floor-to-ceiling windows, flooding the space with natural light and offering unobstructed views. The kitchen is equipped with ample cabinetry and counter space, perfect for culinary enthusiasts. The primary bedroom includes a spacious walk-in closet and a 3-piece ensuite bathroom. Additional highlights include in-suite laundry, a solarium ideal for a home office or reading nook, and a private balcony to enjoy the outdoors. Residents of Skygarden Condos enjoy access to a wealth of amenities, including an indoor pool, fitness center, tennis courts, and beautifully landscaped gardens. The building is conveniently located near shopping centers, public transit, parks, and schools, making it an ideal choice for families and professionals alike. These amenities provide a resort-like living experience within the comfort of your own. Convenient Parking and Storage: Includes 2 underground parking spots and an locker for additional storage. Don't miss the opportunity to own this exceptional condo in a prime Toronto location!!! (id:26049)
106 Danjohn Crescent
Toronto, Ontario
Newly Renovated 4 Bedroom Detached House By Brimley And Mcnicoll! Brand New Wood Flooring & Tile Flooring On The Main & 2nd Floor! Open Concept Kitchen With Stainless Steeles Appliances, Bright Open & Functional Layout, Huge Family Room , Pot Lights In The Whole house. 2 Laudry Areas. Seller Spent Over $200K On The Renovations From Top To Bottom Including Two New Kitchen(2024), New Bathroom(2024), New Floor(2024), New Stairs(2024),New Curtains(2024), New Central Air Conditioner (2023), New Hot Water Tank (2023), 4 Years New Roof. Seperate Entrance To Basement, Finished Basement Includes Kitchen With Dining Area & 2 Bedrooms Plus 1 Bathrooms. Potential Rental Income. No Sidewalk, 6 Parking spaces. Easy Access To TTC Bus Stops And Highway 401, Steps To Asia FoodMart and AI Premium Food Mart, Library, Restaurants, Stc And Much More. (id:26049)
28 Elmsthorpe Avenue
Toronto, Ontario
Timeless elegance awaits in this beautifully updated 3+1 bedroom, 3 bathroom detached home nestled in the heart of Forest Hill South, one of Torontos most prestigious and sought-after neighbourhoods. Set on a quiet, tree-lined street, it features a private driveway for three vehicles. A 550 sq ft main floor addition enhances the flow and livability of the home, featuring a sun-filled family room with oversized bay windows and two skylights, which connects seamlessly to a large deck and a serene garden with a stone pond and water feature creating a perfect retreat for both entertaining and relaxation. The gourmet kitchen features marble floors and countertops, a 6-burner gas cooktop, built-in wall oven and microwave, pull-out pantries, and a breakfast area that opens to the professionally landscaped backyard. The large primary bedroom offers a quiet escape.The finished lower level provides exceptional flexibility with a recreation room, fireplace, a guest room with full ensuite bathroom, and a dedicated office with built-in desk and storage. A separate entrance makes the basement ideal for extended family or future potential use. The home is located within the Oriole Park and Forest Hill school district, and near top private schools including UCC, BSS, Havergal College, and The York School. A previously proposed plan for a 6-bedroom, 6-bathroom expansion offers a rare opportunity for future growth and values. Ideally positioned for both lifestyle and convenience, the home is close to the charming shops and cafés of Forest Hill Village, the scenic Beltline Trail, and Eglinton Station with Line 5 access offering seamless connectivity across the city. (id:26049)
105 Donlea Drive
Toronto, Ontario
Priced to Sell Timeless Modern Luxury in Prime Upper Leaside, This rare, move-in-ready home blends timeless modern design with exceptional craftsmanship, offering over 3,600 square feet of beautifully finished living space. From the moment you step inside, the thoughtful layout, soaring ceilings, and high-end finishes set the tone for elevated living. The main level is anchored by a stunning chefs kitchen featuring top-of-the-line Thermador appliances, sleek custom cabinetry, and an expansive island designed for both cooking and gathering. Just beyond, floor-to-ceiling windows in the family room flood the space with natural light and frame serene views of the large, private backyard an ideal setting for indoor-outdoor living. Upstairs, the incredible primary retreat offers a peaceful sanctuary complete with a luxurious 7-piece ensuite. Three additional generously sized bedrooms and a second laundry room provide ultimate comfort and convenience for families of all sizes. The bright lower level, with its radiant heated floors and direct walk-out to the backyard, adds over 1,000 square feet of versatile space perfect for a media room, gym, or guest suite. No detail has been overlooked from 9-inch white oak hardwood floors and Control4 home automation to custom LED pot lighting and high-end materials throughout. Additional features include built-in security cameras, a BBQ gas line, and meticulous attention to craftsmanship in every room. This is a home that truly shows to perfection. Located on a quiet, tree-lined street in Upper Leaside, with access to top-rated schools, shops, and transit, this is an extraordinary opportunity to own a designer home in one of Toronto's most sought-after neighbourhoods. Act quickly this exceptional property is priced to sell and wont last long. (id:26049)
92 Rameau Drive
Toronto, Ontario
Beautiful 3 Bedroom House In Top North York Location! Premium 56.75 Ft By 120 Ft Corner Lot In Quiet Neighborhood. Owner Spent $$$ on Exterior Garden Renovations with Complete Redesign and on Interior Renovations Including New Kitchen, New Security Door, Bathrooms and More! Walking Distance To Public Transportation Via Ttc Bus, Steps Away From Parks, Trails, Plaza, Banks, Restaurants, Grocery And More! Top Schools Inc: A.Y. Jackson Secondary School, Minutes Away From Seneca College, Don Mills Subway, Hwy 401 And 404! Great For First Time Owners Or Builders! Don't Miss This Great Opportunity! (id:26049)
131 Poyntz Avenue
Toronto, Ontario
Welcome to a Stunning Modern Custom-Built Home, This Luxurious Residence Spans Approximately 4500 sqft of on south lot. Walking distance to Yonge and Sheppard, Very Close to 401. Heated Grand Foyer and Office featuring soaring 14ft ceilings. The open-concept, thoughtfully designed interiors feature porcelain walls, enhanced by stylish wall and home decorations, and two gas fireplace. The kitchen is a spacious chefs dream with Wolf Appliances, boasting a porcelain wrapped center island with a black porcelain breakfast table, providing a spacious surface perfect for dining and entertaining.. The upper-level features 4 generously sized bedrooms, each with their own Ensuite bathroom, walk in closets. Natural light from 3 skylights and balcony. The bright 13ft walkout basement includes bar, bathroom and 2nd laundry with beautiful Italian porcelain floor. 10ft Main and 2nd Floor, 13Ft basement, Heated Foyer, Master washroom and Basement floor. Pet Shower Station by the side entrance. Panelized Full Automation Control 4 system, 8 Cameras, 14 Russound Speakers system, All Wired Electrical Elegant Blinds, Full Alarm System, Trim less Walls-Windows & Doors, Smart toilets & Much More. This home seamlessly blends luxury and comfort with contemporary design, all in a fantastic location! (id:26049)
202 - 1210 Don Mills Road
Toronto, Ontario
Amazing Opportunity To Get Into An Spacious Don Mills Condo! Offering Close To 1,200 Sqft. This Thoughtfully Laid-Out Unit Provides A Comfortable And Functional Space That Suits A Range Of Lifestyles. Shining With Natural Lights This Beautiful Space Features Two Large Bedrooms, Two Full Updated Bathrooms, A Dedicated Dining Space, New Flooring, Fresh Paint And So Much More! The Fully Upgraded Kitchen Offers An Abundance Of Storage, Integrated Stainless-Steel Appliances, And A Bright Breakfast Area. This Well-Maintained Condo Building Offers A Great Selection Of Amenities Include: Concierge, Outdoor Pool, Visitor Parking, Exercise Room, And More. Very Quiet, Established Community With A Focus On Convenience And Comfort. Located Just Minutes From The Shops At Don Mills, You'll Have Access To A Variety Of Restaurants, Cafes, And Everyday Essentials. Nearby Green Spaces Like Edwards Gardens And The Don Valley Trails Offer A Welcome Escape Into Nature. Easy Commuting With Close Access To Dvp, 401 And Ttc Routes. A Great Opportunity In A Sought-After Neighbourhood, Your Future Home Offers The Right Mix Of Space, Amenities, And Location! 1 Parking Space And 1 Locker Included. (id:26049)
208 - 915 King Street W
Toronto, Ontario
Welcome to your next chapter in the heart of downtown Toronto. This rare, character-filled condo is a true urban gem nestled inside a beautifully preserved building w/historic stylings, on vibrant King St W, offering a perfect blend of old-world charm & modern convenience. This one-of-a-kind unit on the Main Floor of the building has soaring 13' ceilings that elevate the living space, creating a dramatic sense of openness both inviting & inspiring. Bathed in natural light from 2 oversized bay windows facing north, the unit glows throughout the day, enhanced by the warmth of heated floors throughout - hardwood flooring in the main living area & bedroom, complemented by sleek tile in the kitchen & bathroom. The exposed brick wall adds a touch of industrial chic, harmonizing w/the history of the building. The kitchen is not only functional but thoughtfully designed, featuring ample cupboard space & a loft-style storage area above for added versatility. Sliding doors to the bedroom & bathroom eliminate wasted space from traditional doors, enhancing the flow throughout the unit. The bedroom area is optimized w/a cleverly integrated bed flanked by storage on both sides & above, offering smart functionality without compromising aesthetics. The bathroom continues the theme of luxury w/a tall 10' ceiling & a clean, modern finish. A foyer closet, in-unit laundry, & excellent layout ensure everyday comfort is never sacrificed. The location is simply unbeatable. Step out to the TTC streetcar for seamless access across the city or stroll to nearby parkettes, Trinity Bellwoods Park just 2 blocks north, or the Lake Shore trail to the south offering stunning lakefront cycling & walking routes. Surrounded by the energetic pulse of King West Village in the sought-after Niagara community, this home is walking distance to shops, cafés, dog parks, trails & offers easy access to Lake Shore Blvd W & Gardiner for getaways beyond the city. This is downtown living at its best. (id:26049)
2105 - 150 East Liberty Street
Toronto, Ontario
Owner Occupied! This Unit Offers Panoramic Views Of The Toronto Skyline/ CN Tower and The Lake! The Southeast Corner Unit Features Floor-To-Ceiling Windows, High Ceilings, & Plenty Of Natural Light. Open Concept Kitchen, Dining, And Living Area with Unobstructed Views & Walk-Out To 112 Sq. Ft. Balcony Facing South and East(Sunrise) Exposure! The Practical Layout Includes a Den With Ample Storage & Laundry. Primary Bedroom with breathtaking lake and BMO field views, Walk-In Closet and Ensuite Bathroom. Second Bedroom with Stunning city and CN tower Views features a Sliding Door Closet. One four Pc Second Bathroom. Each bedroom comfortably accommodates a queen-sized bed. Smooth Ceilings and Upgraded floors Throughout! Natural stone accent wall in the living room! This Unit Comes with A Large Locker, 1 parking and 1 bike storage. Neighborhood: Steps to all amenities, grocery- Metro and Crircle K just across the street and No Frills steps away. The building is surrounded by trendy restaurants and 5 major banks. Minutes From Trinity Bellwood Park, Waterfront Trails, TTC Streetcars, Exhibition GO-Station, Future King-Liberty GO-Station. **EXTRAS** A Large Locker, 1 parking and 1 bike storage. Ss Appliances: Fridge, Stove, Microwave, Dishwasher, Washer, Dryer. All Light Fixture & Existing Blinds. Each bedroom comfortably accommodates a queen-sized bed. *For Additional Property Details Click The Brochure Icon Below* (id:26049)
315 - 55 East Liberty Street
Toronto, Ontario
Welcome to 55 East Liberty! Bliss Condominiums! Excellent 1 Bedroom Layout featuring over 700 SF of living space, 572SF Interior & 144SF On The Sprawling Balcony! Excellent For First Time Investors or Adding To Your Portfolio-Great Rent Potential! Also Ideal For First Time Home Buyers Looking To Get Into The Market! Sunny, Bright South Facing Suite Featuring Wall To Wall Expansive Windows. Entire Suite Has Been Freshly Painted! Laminate Floor Throughout Living/Dining/Kitchen/Hallway. New Laminate Just Installed In The Bedroom. Enjoy the 9' Exposed Concrete Ceilings Which Provides The Essential Airiness Feel For 1 Bedroom Condos. Located in the heart and sought after Liberty Village, steps away from all the amenities you could ever want - It's all an extension of your living room- Shopping, Restaurants, Groceries, Entertainment, Recreation, BMO Field, Transit & Much More! Fantastic Building Amenities: Concierge, Indoor Pool, Fully Equipped Exercise Room, Gym, Guest Suites & A Rood Top Deck/BBQ Area! (id:26049)
Ph06 - 15 Singer Court
Toronto, Ontario
Penthouse Living Bright, Spacious & Unbeatable Location! Step into modern comfort with this beautiful 1-bedroom + den penthouse, designed for easy and stylish living. Filled with natural light and offering breathtaking, wide-open views, this home is perfect for those who want comfort, convenience, and a great lifestyle. Spacious & Flexible Layout The den can be a home office, guest room, or creative space. Amazing Views Enjoy stunning, open views from your private retreat. Perfect Location Just steps from Bayview Village Mall, great shopping, and top dining spots. Everyday Convenience Close to IKEA, McDonald's, and Canadian Tire for all your daily needs. Easy Transit & Commuting Walk to Bessarion & Leslie Subway stations + quick access to major highways. A rare find! Don't miss out! book your tour today! (id:26049)
1008 - 195 Wynford Drive N
Toronto, Ontario
Welcome to The Prestigious Palisades Building! Surrounded by lavish landscaped grounds, this rare gem completely renovated 1 bedroom plus den unit boasts an open-concept floor plan with luxury vinyl flooring throughout. The custom-renovated kitchen features upgraded cabintary, stainless steel appliances, quartz countertops, and a spacious eat-in area. The sun-filled primary bedroom is a sanctuary with a large closet, while the upgraded chic bathroom offer a spa-like experience and a large vanity & ample counter space. A separate room den is generously sized and flooded with natural light perfect for an home office or second bedroom. Additional features include separate laundry, 1 Underground parking, ample storage throughout the unit. Enjoy 24-hour gatehouse security for peace of mind and access to amazing 5 Star recreation amenities, steps away from the new Eglington LRT, Golf Course, Schools, Museum, DVP Highway, Shopping & More. Act Fast this rare Gem wont last long. (id:26049)
312 - 193 Lake Driveway W
Ajax, Ontario
Live By The Lake At East Hamptons!! Bright And Spacious 2 Bedroom, 2 Bathroom Split Layout W/Disreable South East Exposure. Living Room W/Fireplace & W/O To Balcony, Primary Bedroom With Walk-In Closet & 4 Piece Ensuite, Large 2nd Bedroom & Much More. Two Parking Spots, Storage Locker. Amenities Include Gym, Indoor Pool, Party/Meeting Room. Amazing Opportunity -- Don't Miss Out!! (id:26049)
1202 - 1063 Douglas Mccurdy Comm Circle
Mississauga, Ontario
One-of-a-kind Sub-Penthouse with unmatched Views 3 PARKING SPOTS!! Welcome to your dream home in the sky! This stunning 1453 sq ft sub-penthouse is unlike anything else in the building - a truly unique layout offering breathtaking panoramic views of Lake Ontario and the Toronto Skyline through floor-to-ceiling windows. This 2 bedroom, 3 Washroom masterpiece comes with an incredible 3 parking spots, making it a rare gen you won't want to miss. Step into luxury now with: A massive WIC in primary suite (1.52mm x 3.8m), A spa-like Ensuite with double vanity, stand up shower and deep soaker tub. Upgraded kitchen cabinetry and elegant 24x24 porcelain tile in Ensuite. Bright, open-concept living spaces perfect for entertaining or relaxing in style. Located in a boutique luxury condo offering: 24/7 concierge, fully-equipped yoga studio & gym studio, entertainment lounge & outdoor terrace with BBQ's, on-site kid's play area for families. Live steps to the Lake, shopping, grocery stores, golf courses and only Mins to GO Train, QEW / 403 - perfect for professionals and families alike. Priced to sell - this is your chance to own the best lakeside luxury living! **EXTRAS** 1453 SQ FT OF LUXURY. All Built In Appliances, Modern Kitchen, Open Concept With Floor To Ceiling Windows. Was a 3 bedroom, turn 3rd bedroom into WIC in master. Parking is $48/ spot and Lockers $25/ unit monthly (id:26049)
1347 Rose Way Avenue
Milton, Ontario
Nestled in a sought-after Milton neighborhood, this stunning 4-bedroom home offers the perfect blend of style and functionality. Step inside and be greeted by gleaming hardwood floors that flow throughout the spacious open-concept main level, creating an inviting atmosphere for family and friends. The modern kitchen is a chef's dream, boasting elegant quartz countertops and premium, included appliances.Upstairs, you'll discover generously sized bedrooms, including a true retreat in the master suite. This bath oasis features a sleek glass standing shower and a luxurious free-standing tub, perfect for unwinding after a long day. With a total of 3.5 beautifully appointed bathrooms, morning routines will be a breeze. This home offers over 2100 square feet of living space, providing room for everyone to spread out and relax.The finished basement is a true highlight, offering a fantastic space for entertainment and a dedicated workout area perfect for unwinding or staying active. Parking is a breeze with a single-car garage and the convenience of side-by-side parking for two additional vehicles in the driveway. For electric vehicle owners, the electrical panel has been upgraded to 200 amps, and the garage is already wired for fast electric car charging, offering ultimate convenience.Don't miss the opportunity to own this exceptional home in a prime Milton location. It's more than just a house; it's a lifestyle waiting to be embraced. (id:26049)
310 - 1300 Mississauga Valley Boulevard
Mississauga, Ontario
Prepare To Be Impressed! This Immaculate Condo Offers A Seamless Blend Of Style And Convenience In A Prime Location. Enjoy Roomy Bedrooms, A Massive Balcony Perfect For Outdoor Living, And A Fully Updated, Carpet-Free Interior. The Open-Concept Kitchen Flows Effortlessly Into A Formal Dining Room, Creating An Ideal Space For Entertaining. Benefit From Lots Of Storage Throughout. Situated In A Great Location, You're Just Moments Away From Square One, Abundant Shopping, Major Highways, And More! (id:26049)
803 - 310 Burnhamthorpe Road W
Mississauga, Ontario
Luxurious Tridel Built Grand Ovation, Great Layout 2 Bedrooms + Den (can be used 3rd Bed), Impeccably Maintained, Open Concept W/O To Square One, YMCA, Central Library & All Major Highways** updated Kitchen * new laminate floor * New light fixers * freshly painted * AmenitiesOffered:24 Hrs Concierge, Exercise & Games Room, Indoor Pool, Party & Meeting Rooms, Mini Movie Theatre, Billiards Room, Virtual Golf, Guest Suites & Visitor Parking. (id:26049)
10 - 5056 New Street S
Burlington, Ontario
Welcome to effortless living in this stunning fully renovated bungaloft townhome, ideally located in the heart of South Burlington. Thoughtfully designed with premium finishes throughout, this home delivers a perfect blend of style, comfort and practical function. The main floor features a spacious primary suite with a beautifully appointed ensuite, offering the ease of main-level living. The open-concept layout flows seamlessly into a bright, modern kitchen and inviting living area, ideal for entertaining or unwinding at home. The loft on the upper level provides a flexible and welcoming space that adds to the home's charm. The cozy layout includes a spacious lounging area, two comfortable bedrooms and a well-appointed 4-piece bathroom. Step outside to a private, low-maintenance backyard oasis, perfect for hosting friends or enjoying quiet evenings outdoors. With exterior maintenance taken care of, you'll have more time to focus on what matters most. Whether you're a downsizer or seeking the perfect multi-generational setup, this home offers unmatched versatility and comfort. This is a rare opportunity and one that truly wont disappoint. RSA. (id:26049)



