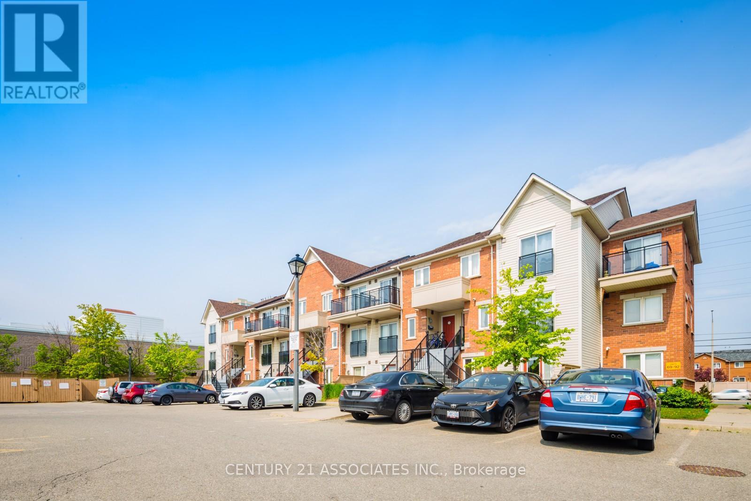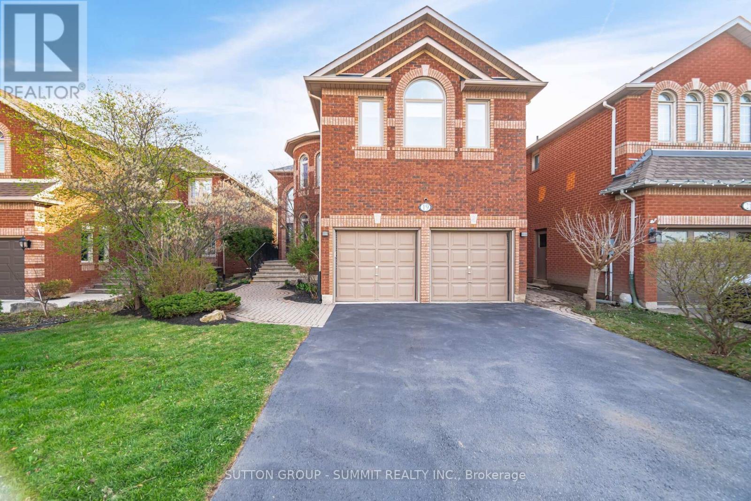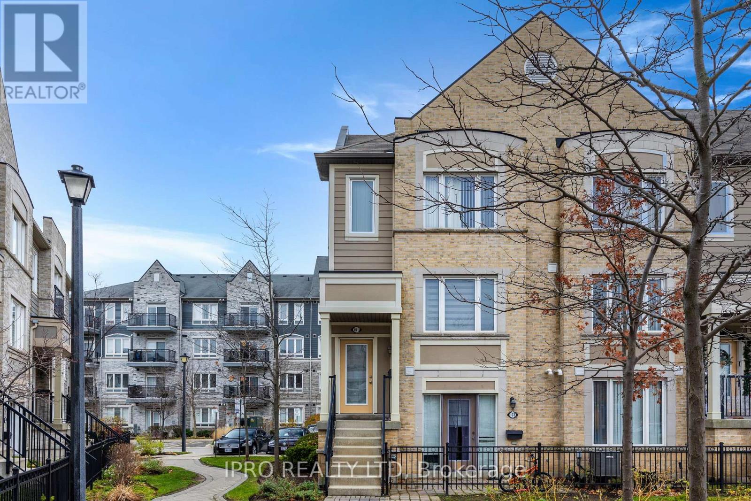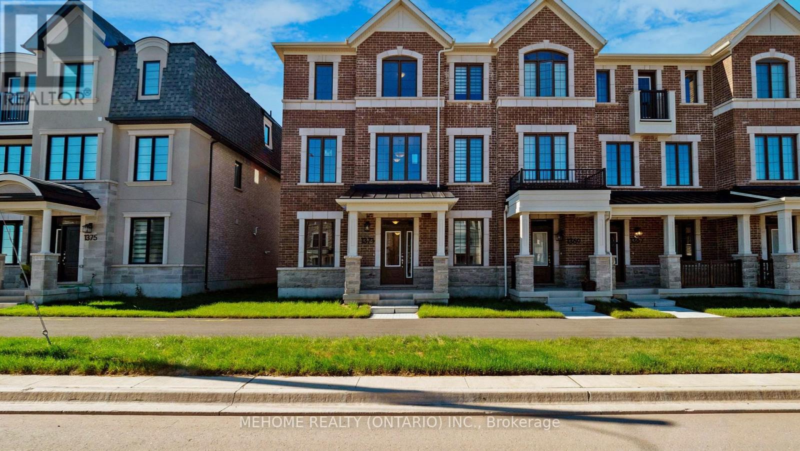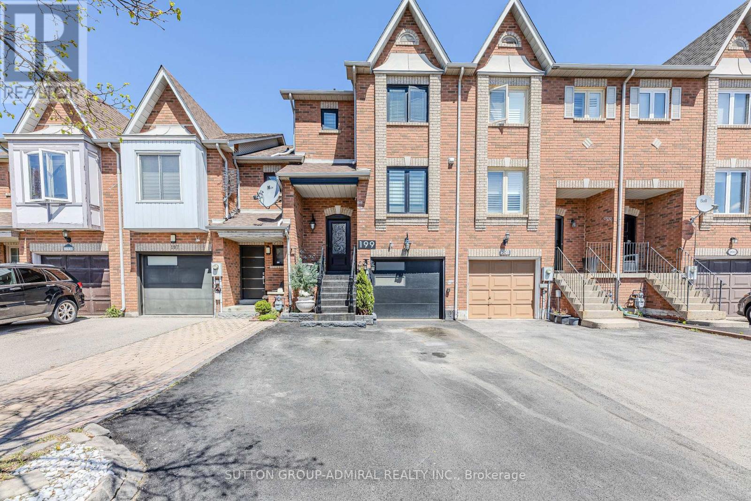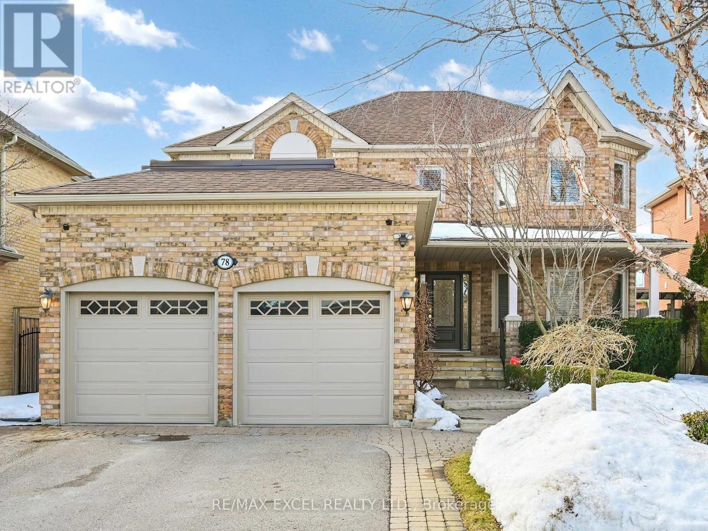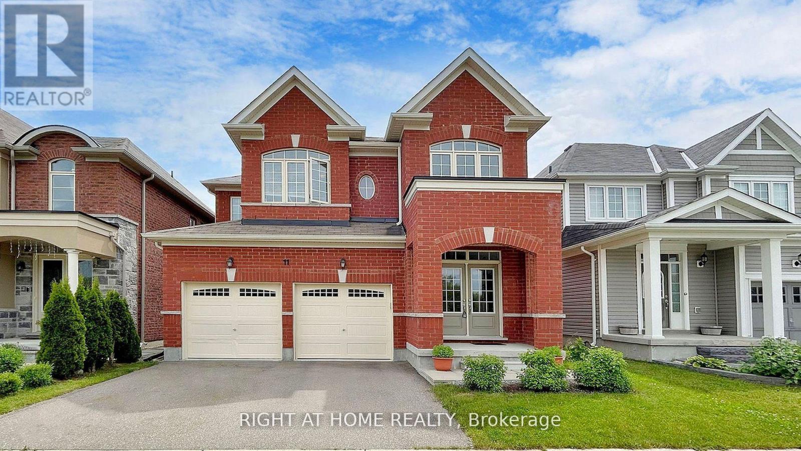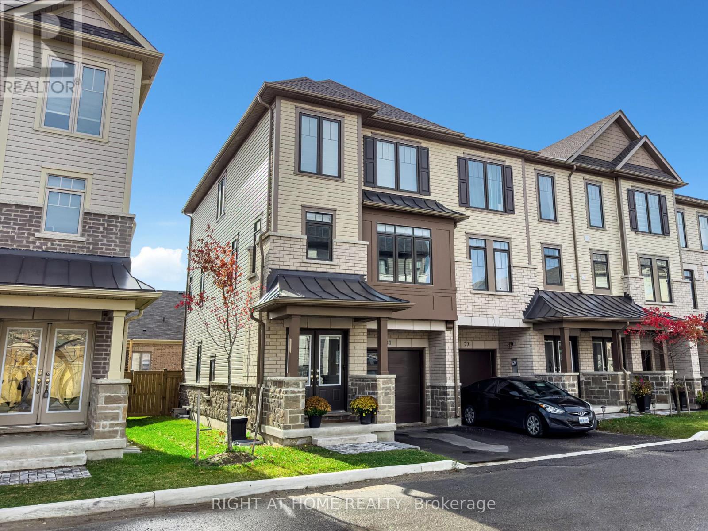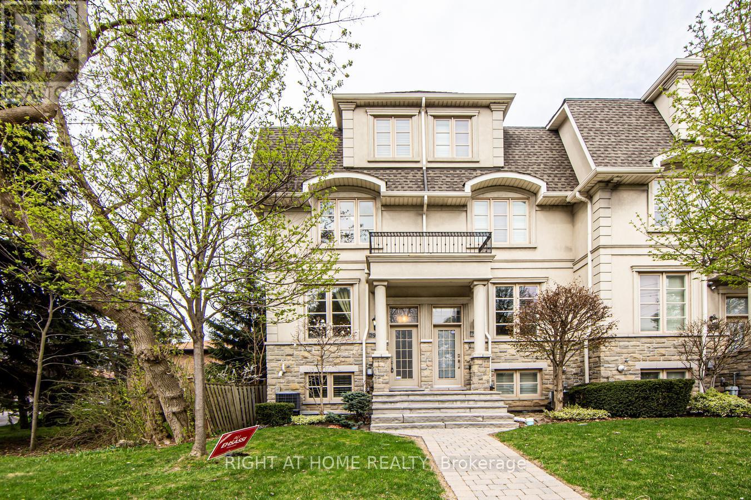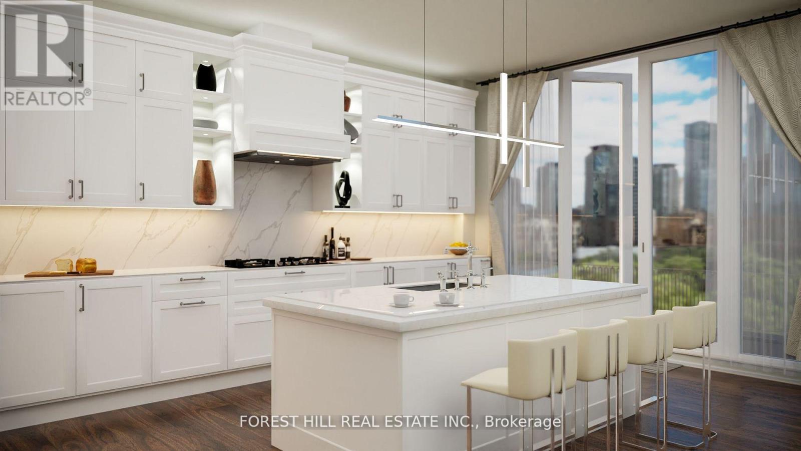75 - 4620 Guildwood Way
Mississauga, Ontario
perfect opportunity for first-time buyers! Move In Anytime! This updated, cozy 1-bedroom condo townhome offers affordability and a perfect location walking distance to all amenities. Ground level suite thoughtfully designed with an open concept layout, featuring newer vinyl flooring throughout, a modern kitchen complete with stainless steel appliances, mirror backsplash, ample cabinetry, and plenty of counter space ideal for meal prepping or hosting casual dinners. Enjoy the main level bedroom with a large closet for all your storage needs, plus the convenience of a laundry closet and an updated 4-piece bathroom. This home comes with one parking space, playground on site, and next to a large shopping centre with grocery, restaurants, medical etc. making it a fantastic option for those starting out or looking to downsize. Located just minutes from Square One Shopping Centre, Sheridan College, major transit routes, and downtown Mississauga's vibrant amenities, you'll have everything you need right at your doorstep. Dining, shopping, entertainment, and green spaces are all within easy reach. Move in and enjoy the unbeatable convenience and comfort this home offers! Don't miss this amazing chance to own a lovely townhome in a prime location! (id:26049)
1 - 3002 Preserve Drive
Oakville, Ontario
Welcome to this stunning 4-bedroom, 4-bathroom corner-unit freehold townhouse in the prestigious Preserve neighbourhood. Facing south and overlooking a scenic pond, this sun-filled home offers a bright and inviting atmosphere all day long. The spacious layout features a modern kitchen with stainless steel appliances, open-concept living and dining areas, and large windows throughout. The luxurious primary bedroom includes an ensuite bathroom and a walk-in closet. With four well-appointed bathrooms, there's comfort for the whole family. Enjoy the privacy of a corner unit, large open balcony, interlocking private yard space, and a rare double-car garage. Located close to major amenities, top-rated schools, parks, and shopping, this home offers the perfect blend of luxury, style, and convenience. Ideal for families or professionals, this property is a true gem in one of the city's most desirable communities. Don't miss your chance to own a piece of modern elegance in the heart of the Preserve! (id:26049)
48 Enford Crescent
Brampton, Ontario
Beautiful Mattamy Built Apprx 1900 Sqft. 4+2 Br Detached. Main Flr With 9 Ft Ceilings, Hardwood Floor And Pot Lights. Open Concept Kitchen Living/Dining Combined. Gorgeous Modern Kitchen With Centre Island Granite Tops, Backsplash And S.S. Appliances. Breakfast Area W/O To Yard California Shutters On Main Floor. Oakwood Stairs. Master Br With 5 Pc Ensuite & W/I Closet 3 More Good Size Bdrms. Convenient 2nd Floor Laundry. Shed In Backyard. Central Air Conditioning Registered In-law Basement suite approved by City Of Brampton. (id:26049)
29 Gilbert Avenue
Toronto, Ontario
Bright, spacious, and fully turn-key! This beautifully updated Detached 3-bedroom, 3-bathroom home combines modern finishes with exceptional style. The renovated kitchen features stainless steel appliances, a large island ideal for cooking and entertaining, and soaring ceilings that create a light, airy vibe. Pot lights throughout the main floor add a sleek, modern finish. The primary bedroom includes a private balcony for your own peaceful escape. A finished basement offers a versatile space with an additional room or office, full bath, rec area, and ample storage perfect for guests, working from home, or extra living space. Additional highlights include main-floor laundry, a newer roof and extra deep lot with a rare detached 2-car garage off the lane (laneway house potential)with extra storage space. Located just steps from St. Clair West with restaurants, shops, and TTC at your doorstep. This is city living at its best! (id:26049)
19 Miller Drive
Halton Hills, Ontario
*VIRTUAL & 3D TOUR* Welcome to 19 Miller Dr, a beautiful and spacious executive home located in sought after Georgetown South. This 3161 sf (as per MPAC) 4 bdrm, 3 bath detached home with open concept floor plan has been freshly painted throughout. The fully fenced yard includes an outdoor firepit and gazebo, making it ideal for entertaining or enjoying quiet evenings under the stars. Inside, the home boasts large principal rooms that provide an open, airy feel. The large kitchen with eat-in island opens to the family room and also has a W/O to deck making it perfect for large families or hosting guests. The spacious bedrooms provide ample room for rest and relaxation, making this home perfect for families of all sizes. Huge unfinished basement has lots of potential for additional living and entertaining space. Located in an executive area of Georgetown South, this home offers the best of both worlds: small-town charm and big-city convenience. The community is known for its family-friendly atmosphere, with tree-lined streets, well-maintained homes, and welcoming neighbours. Its a place where families thrive and lifelong memories are made. This homes location is truly unbeatable. Top-rated schools are just a short walk away, including French, public, and Catholic options, ensuring your children receive an excellent education close to home. (id:26049)
3173 Sunflower Drive
Oakville, Ontario
Stellar Grade property combining Luxury, convenience and Location!!!! Nestled in the high demand neighborhood of Glenorchy, one of the best School Districts of Oakville , this pride of ownership NEST backs on to the Beautiful George Savage park and is steps to everything. 4 +2 spacious rooms with the loft space easily convertable to 5th bedroom. Upgrades and high end finishes surpassing 300k. High End kitchen with tons of storage, branded appliances like Wolf and Thermador appliances. 5000 Plus sqft of true Living space. The stunning landscaped backyard is a true retreat with high end stonework and custom gas fireplace. Indoor and outdoor potlights galore.The fully finished custom designed cottage style rustic Legal basement and a functional kitchen, A theatre System and a Huge bedroom with ensuite, Office Den and ample storage, 2nd Laundry Check the Upgrades attachment. Too many upgrades to list in this gem, must see to know..shows 10++. Check attachments to view detailed list of upgrades. (id:26049)
695 Poplar Road
Milton, Ontario
Welcome to this beautifully updated home, showcasing a thoughtfully designed layout and high-end finishes throughout. From the moment you enter, you're greeted by elegant wainscoting along the main hallway, setting the tone for the refined style that continues throughout the home. The main floor features a combination of hardwood and ceramic flooring, and a bright kitchen outfitted with quartz countertops, a gas stove, built-in air fryer oven, and a stunning mosaic marble backsplash.Brand-new pot lights enhance the open concept living and dining area, which flows seamlessly into a private backyard, ideal for quiet relaxation or entertaining guests. The spacious main-floor primary suite offers triple closets and a renovated 3-piece ensuite, complete with a sleek quartz countertop vanity. A conveniently located laundry room adds both function and style, featuring top-of-the-line Samsung appliances and a new quartz-topped laundry sink. This is truly one-level living at its finest. Upstairs, a spacious loft bedroom provides a private retreat with a step-in closet and a 4-piece ensuite, also finished with a quartz vanity. The 1,100 sq ft basement is brimming with potential, featuring a 2-piece bath and cold room, ready to be transformed to suit your needs.Ideally located close to trails, schools, shopping, and all amenities, this home perfectly blends modern elegance with everyday comfort. (id:26049)
112 Wildberry Crescent
Brampton, Ontario
Beautiful Detached in a Desirable Neighborhood. Step into this stunning 4-bedroom detached home that seamlessly combines comfort, style, and functionality. Located in one of the area's most sought-after communities, this carpet-free residence offers an open-concept layout perfect for modern family living. The main level features a bright and airy eat-in kitchen, a separate formal dining room, and a spacious living area ideal for entertaining or relaxing with loved ones. The spacious master bedroom impresses with a huge walk-in closet and a luxurious 4-piece ensuite. Three additional generously sized bedrooms ensure comfort for the whole family. Fully finished basement includes a private entrance and has been thoughtfully renovated with contemporary finishes perfect for rental income or a comfortable in-law suite. Enjoy outdoor living on the large backyard deck - perfect for summer BBQs and gatherings. UPGRADES: Furnace, tankless water heater, water softener, Hardwood floors, Windows, Front Doors, Kitchen, Main floor appliances, Paint, Modern Pot lights, Exterior Pot lights around the house. Located just minutes from top-rated schools, parks, shopping, dining, and all essential amenities-this home has everything you need. Don't miss your chance to make this incredible property your own. This home is a must see and is MOVE IN READY as EVERY room has been finished to perfection! Schedule your private tour today. (id:26049)
101 - 5650 Winston Churchhill Boulevard
Mississauga, Ontario
Welcome to this "Daniels" built, 3 bedroom, 2 storey corner townhouse with attached garage and extra owned surface parking, in desireable Churchill Meadows location. This previous model home features a large living room combined with dining, and a kitchen with lots of cabinetry and a large island. You can walk-out to a large terrace to host gatherings and BBQ. This home is in close proximity to Erin Mills Town Centre, great dining options, Credit Valley Hospital, top ranked schools, transit & Hwy 403. (id:26049)
1371 William Halton Parkway
Oakville, Ontario
An exquisite, brand-new executive townhouse in the prestigious Treasury Community by Treasure Hill. Gorgeous 4-Bed 4-Bath Townhome In the prestigious Treasury Community by Treasure Hill! Bright, spacious, End Unit like a semi w/2-car garage. Lots of upgrades! Featuring hardwood flooring and smooth ceilings throughout all three levels, this home exudes elegance and modernity. The upgraded open-concept kitchen is a culinary delight, showcasing a large central island and a luxury kitchen package designed for both functionality and style. The main floor includes a spacious living and dining area, seamlessly extending to a large decked balcony perfect for relaxation and entertaining. Guest suite on the ground level w/ 4-pieces ensuite & walk-in closet. Ideally situated just minutes from Oakville's new hospital and public transit, this townhouse also offers proximity to scenic trails and premier golf courses. Convenient access to highways 403, 407, and QEW further complements the home's prime location. With its modern design and thoughtfully curated features, this townhouse caters to the needs of today's discerning homeowner, offering ample space and contemporary elegance. Don't miss this gem! (id:26049)
1117 Vanrose Street
Mississauga, Ontario
Nestled on a peaceful neighbourhood. Beautifully fresh paint home featuring four spacious bedrooms and 4 bathrooms. Modern, contemporary kitchen boasts elegant marble countertops, complemented by stainless steel appliances. Gleaming hardwood floors run throughout the home, adding warmth and sophistication.The fully finished basement offers a spacious living area, a bedroom, and a full bathroom, making it perfect for guests, extended family, or rental potential. A separate entrance enhances flexibility and privacy. Close to shops. parks, schools and malls. (id:26049)
199 Kelso Crescent
Vaughan, Ontario
Updated from top to bottom inside and out including front door, garage door, sliding glass doors, windows, furnace, kitchen. Walkout from kitchen to family size deck. Above grade lower level with large windows and walkout to patio. Access to lower level from garage and from rear sliding glass door walkout. Fabulous home in a prime Vaughan location. Easy access to new Cortellucci Hospital, Canada's Wonderland, Hwy 400, Vaughan Mills Shopping Centre, Vaughan Metropolitan Centre, Go Station. (id:26049)
116 Woodroof Crescent
Aurora, Ontario
An absolute show stopper. Nestled in a desirable Aurora neighborhood, this property boasts excellent access to amenities and schools. Features include a spacious layout, a fully functional kitchen, and a lovely backyard for outdoor gatherings. Enjoy the natural light that floods through the large windows, highlighting the well-designed interior spaces. The well-maintained exterior boasts a charming curb appeal and a great yard for family fun. Perfect for families, this home provides ample space for growing and making lasting memories. Don't miss out on the convenience of nearby parks, trails, ravine, shops, and restaurants. This is a fantastic opportunity to find your ideal Aurora home, offering comfort and convenience. Don't wait, schedule a showing today and let this home become yours. Easy access to YRT/Go station, 404 & 400. (id:26049)
225 Commerce Street
Vaughan, Ontario
Festival is centrally located in the emerging South VMC, a vibrant, new downtown surrounded by modern office towers, immersive retail shopping and expansive green spaces all just steps from the VMC Subway. Approx. 70,000 sq. ft. of immersive indoor and outdoor amenities. New York model, high floor, and 540 sq ft. (id:26049)
1143 Quaker Trail
Newmarket, Ontario
A Two-storey Corner Lot home with 4 bedrooms and finished basement in prestigious Stonehaven neighbourhood. A Gorgeous Energy efficient LEED platinum home w/Solar Panels Assists With Cost Efficiency. Stunning Stone and Stucco Exterior, Interlock Driveway. Main Floor 9 ft. ceilings and Hardwood throughout, Led Pot lights. Dinning area; Crown Mldg, Wainscotting. Living/Family Area; B/I Cabinets, Gas Fireplace. Kitchen Feat; Quartz Counters, Mosaic Backsplash & Large breakfast bar. 4 bedrooms on 2nd Floor. The principal bedroom has ponds views with 5-pcs ensuite and large walk-in closet. Convenient 2nd story Laundry. Finished basement W/3pc. Bath, Large Rec Area, Cedar Closet, Cold Cellar and Ample Storage. 240V Electric Vehicle Charger Installed in Garage. Under Ground Sprinkles, Lovingly Landscaped backyard (with Interlocked space, shed, gas barbeque hookup ) backing onto ponds and trail. Perfect location, close proximity to Highway 404 access, shopping opportunities, parks and schools. Steps to the Magna Centre. Visit our the 3D virtual tour website for more. (id:26049)
16 Hartney Drive
Richmond Hill, Ontario
Rarely Offered, Mint Condition 5 BR, 5 Bath Freehold Townhouse In Prime Location By Elgin Mills & Leslie & 5 Minute Walk To Richmond Green Secondary School! Immaculately Maintained By Original Owners, Turn-Key & Move-In Ready! One Of The Largest Models Offered By The Builder at 3228 SQFT of Living Space! This Sun Filled, Fully Finished & Upgraded 3 Storey Home Offers Everything You Need In A Family Home- Gorgeous Double Door Entry Foyer With Porcelain Tile Floors, Direct Access To Garage From Main Flr, Hardwood Flrs On Main, High Ceilings, Stunning Open Concept Layout With Ample Living, Dining & Great Room Space. Pristine Kitchen /W Upgraded Tall Cabinets, Quartz Counters & Kitchen Aid Appliances. 2nd Floor Laundry, Luxurious Primary Bedroom Ensuite /W Private Walk-Out Balcony & 5 Piece Bath. Spacious Builder Finished Basement /W 3 Pc Bath, Tons Of Storage & Walk-Out To Backyard & Much More! Location Cannot Be Beat- A Few Minutes Walk To Costco, Home Depot, Hwy 404, Restaurants, Shops & Richmond Green Sports Centre & Parks! Extras: Kitchenaid S/S Fridge, Kitchenaid Stove, Kitchenaid B.I Dishwasher, S/S Hoodfan,F/L Washer/Dryer, CentreIsland,Rough-In Central Vaccum,Pot Lighting-All Elec Light Fixtures. Existing window coverings. HRVsystem. RO water system. (id:26049)
78 Shaftsbury Avenue
Richmond Hill, Ontario
Gorgeous, renovated executive home at the highly sought Westbrook community, features 4+1 bedrooms, 3 bathrooms, approx. 3000 sqft, including a professionally built Four-Season Sunroom with expansive windows and skylights, a stunning addition completed with city permit. New Custom kitchen boasts quartz countertops, a wine fridge cabinet, ceiling-height cabinetry, (offering both elegance and functionality.). Brand new Washer & Dryer, newer appliances. The spacious living room seamlessly connects to a formal dining room, while the ground-floor library can serve as a fifth bedroom,( adding versatility to the layout.)The primary suite with oversized walk in closet, a 4-piece ensuite featuring a whirlpool and a new separate shower. Throughout the home, new vinyl windows allow for ample natural light, while new hardwood flooring on the main level and laminate on the second floor, Porcelain tiles, and new LED pot lights, & New lightings & newly painted enhance its modern appeal. Professional landscaping in both front and backyard, along with patio stones leading to a backyard retreat, create the perfect outdoor setting. The double garage and extended driveway can park 6 cars. Situated in an excellent school zone, this home is within the catchment for Richmond Hill High School and St. Teresa High School making it an ideal choice for families. Must see! (id:26049)
11 Robert Wilson Crescent
Georgina, Ontario
Welcome to this stunning 4-bedroom, 3-bathroom detached all-brick home in the heart of Georgina. This beautiful residence boasts an open concept floorplan that is perfect for modern living. The west-facing orientation ensures that the home is bathed in natural light, creating a warm and inviting atmosphere.The kitchen is a chef's delight with stainless steel appliances, a large island, and an eat-in area, seamlessly flowing into the great room and dining room. The main floor features elegant hardwood floors, while the second floor is adorned with sleek laminate flooring.The spacious bedrooms offer plenty of room for relaxation, with the primary bedroom featuring a luxurious ensuite bathroom. An upstairs laundry room adds to the convenience of this home.Step outside to enjoy the wood deck in the backyard, ideal for outdoor entertaining on the spacious lot. Cozy up by the gas fireplace during cooler evenings.This home is perfect for those seeking comfort, style, and convenience in a prime Georgina location. Don't miss the opportunity to make it yours! (id:26049)
31 Bavin Street
Clarington, Ontario
Welcome to this stunning 4-bedroom, 4-bathroom end-unit townhouse offering 2115 sq. ft. of stylish, light-filled living space. With expansive windows, 9 ft ceilings & over $60k in premium upgrades, this home expertly blends luxury and functionality! Perfect for a growing family! The main floor was designed for entertaining, featuring a chefs kitchen with upgraded cabinetry, granite countertops & designer lighting. The butlers pantry connects the kitchen to the spacious family room, while two balcony decks provide charming outdoor spaces for morning coffee or evening relaxation. The fourth bedroom on the main floor, currently set up as a home office/home theatre, is a beautiful space that can easily serve as a guest suite or continue as a cinematic retreat. The primary bedroom offers a spa-like ensuite with a built-in soaker tub, a walk-in closet, & tons of space for two dressers. With laminate flooring throughout (no carpet), upgraded floor tiles, oak hardwood stairs with black metal spindles, zebra blinds, & an electric fireplace with custom wood mantle, no detail has been overlooked! The laundry/mudroom provides direct access to the garage for added convenience. The fully fenced backyard is perfect for pets, kids, and outdoor entertaining. Plus, the unfinished basement offers incredible potential for a rec room, home gym, or additional bedroom, and has a cold cellar for your additional storage needs. Located in a family-friendly North Bowmanville neighborhood, just minutes from top-rated schools, parks, public transit, downtown shops, dining, and Highway 401. (id:26049)
53 Gill Crescent
Ajax, Ontario
OPEN HOUSE CANCELED - 53 Gill Crescent, nestled in one of Ajax's most sought-after communities. Situated on a quiet family friendly crescent, this home offers the perfect blend of comfort and convenience. Enjoy four spacious bedrooms including a luxurious primary retreat along with professionally landscaped front and backyards. With a two-car garage and parking for four more in the driveway, this expansive floor plan is designed for seamless entertaining, ensuring endless possibilities for making unforgettable memories. This meticulously cared-for home is being offered for the first time by its original owners, showcasing true pride of ownership. With abundant room to grow and nestled in a one-of-a-kind community, this hidden gem invites you to experience a lifestyle of comfort. Enjoy the convenience of a private mudroom, offering ample storage and direct access from your double-car garage making every arrival effortless. The versatile lower level is a blank canvas with endless possibilities - Design a home gym, a cozy theatre room, or even an income-generating apartment to suit your needs. Nestled in Pickering Village, you're just minutes from parks, top-rated schools, premier shopping (Costco, Durham Centre, Pickering Town Centre), Lakeridge Hospital, and all essential amenities. Easy access to Highway 401, 407 ETR, and Ajax & Pickering GO Stations makes commuting a breeze! Seize the opportunity to own a home that redefines comfort! (id:26049)
306 - 70 Shipway Avenue
Clarington, Ontario
Stunning Marina View- Luxury Waterfront Living in Port of Newcastle! Desirable 1+1 bedroom condo comes with 2 adjacent underground parking spaces. You cannot beat this unit's amazing view of the Marina. Enjoy waterfront living with breathtaking lake views, walking paths and the tranquil marina setting. This 730 sq. ft. unit offers an open-concept design with high ceilings and a northeast-facing balcony with a view of the marina, perfect for soaking in the serene surroundings. Inside, enjoy modern kitchen cabinetry and a sleek granite breakfast bar. The primary bedroom offers a walk-in closet and a 3pc ensuite. (id:26049)
2916 Bayview Avenue
Toronto, Ontario
**Hi-Demand Location!!**5Mins Walking To Subway!!Elevator To All Levels**Spacious/Breathtaking Open Concept Plan--Gracious All Room Sizes!!**Apx 3000Sf Incl Bsmt(4Bedrms/5Washrms--Finished Bsmt:Rec),Huge/Bright Combined Lr/Dr,Hi Ceng((9Ft: Main),Halogen Lits,Crown Moulding,Hardwood Flr,Centre Island,Kitaid S/S Appls,Direct Access To Open Patio Fm Breakfast,Skylites,Plenty Of Storage Area & More!--Walking Distance To Subway!!**Close To Park,Ttc,Ravine,Hwy 401/404 Extras: * Lane Is Common Elements Condo @ $210/Mth.Includes Landscaping/Snow Removal. (id:26049)
801 - 128 Hazelton Avenue
Toronto, Ontario
Welcome To 128 Hazelton Avenue, Brand New Luxury Boutique Living In The Heart Of Yorkville. Rare 2-Storey Suite Offering! With 17 Only Residences & the only 2 storey suite in the building. Imagine This Ultimate Peace & Privacy You Have. This Sub Penthouse Suite Offers North, South & beautiful sunset West Exposures With Almost 4,000 Square Feet. Incredible Detail With Italian Marble, Intricate Millwork Design, Private Elevators and Luxurious Amenities. Unobstructed North (Ramsden Park) & South (Toronto Skyline) Views! **EXTRAS** 2 storey suite with Valet Parking, Fitness Centre, Private Dining & Library Room Access, 10' Ceilings, Custom Designed Kitchen With Built In Miele Appliances, High Efficiency Washer/Dryer, Private Locker. Property Is Under Construction. (id:26049)
420 - 55 Front Street E
Toronto, Ontario
Welcome to the Berczy; a luxury boutique residence located in the heart of the St Lawrence Market neighborhood. This stunning 2 Bedroom Plus Large Den Suite feels more like a 3 Bedroom. It is a spacious 1354 square foot corner unit with 9 ceilings, large windows and lots of natural light throughout. The open concept Living Room and Dining Room provides a perfect space for entertaining. A sleek Kitchen is equipped with integrated appliances and a large island. The King-sized Primary Bedroom features a walk-in-closet. The Den can easily be converted into a 3rd Bedroom or large office. Excellent views of the Flatiron Building across the street. Located steps from the St Lawrence Market, and minutes to the Financial District. This highly coveted building is the best in the neighborhood!! This gem is a must see! **EXTRAS: 1 parking spot, 1 locker. The building offers 24-hr concierge and fantastic building amenities: gym, party room, media room, hot tub, sauna, steam room, roof deck with BBQs, private courtyard, pet wash station, visitor parking, and two guest suites.*** (id:26049)

