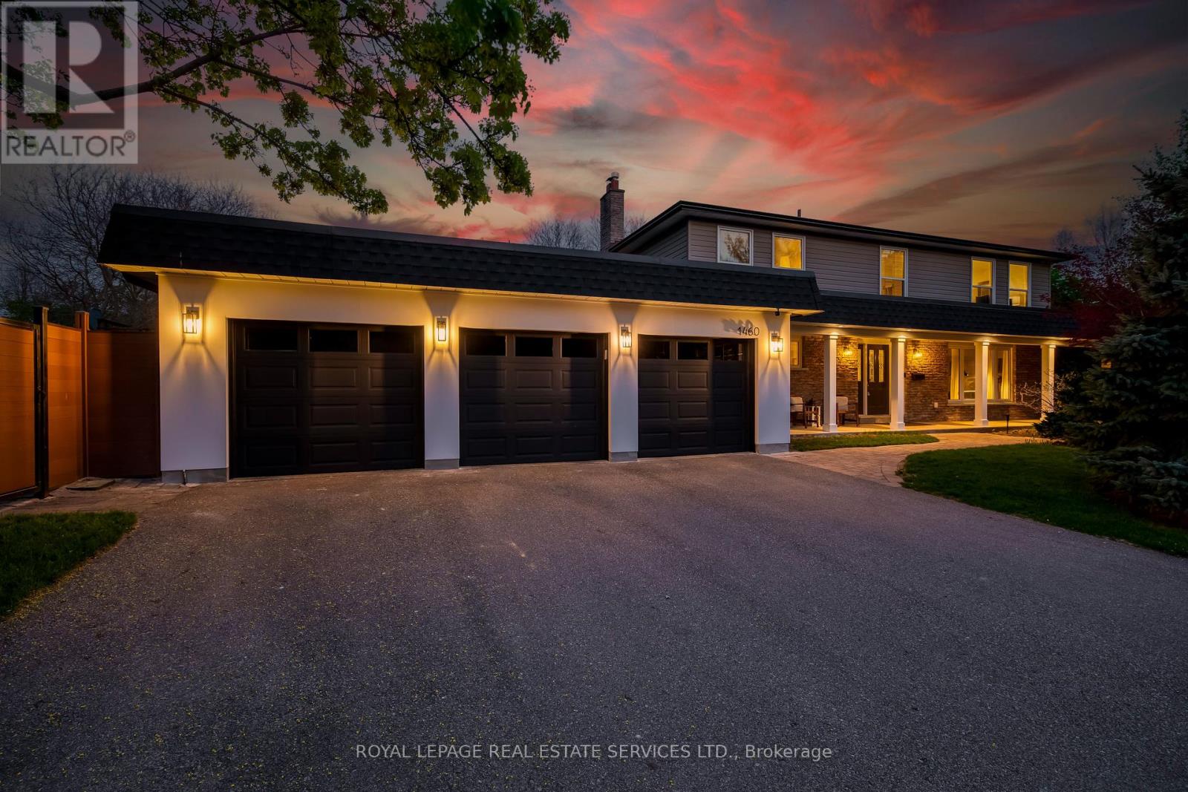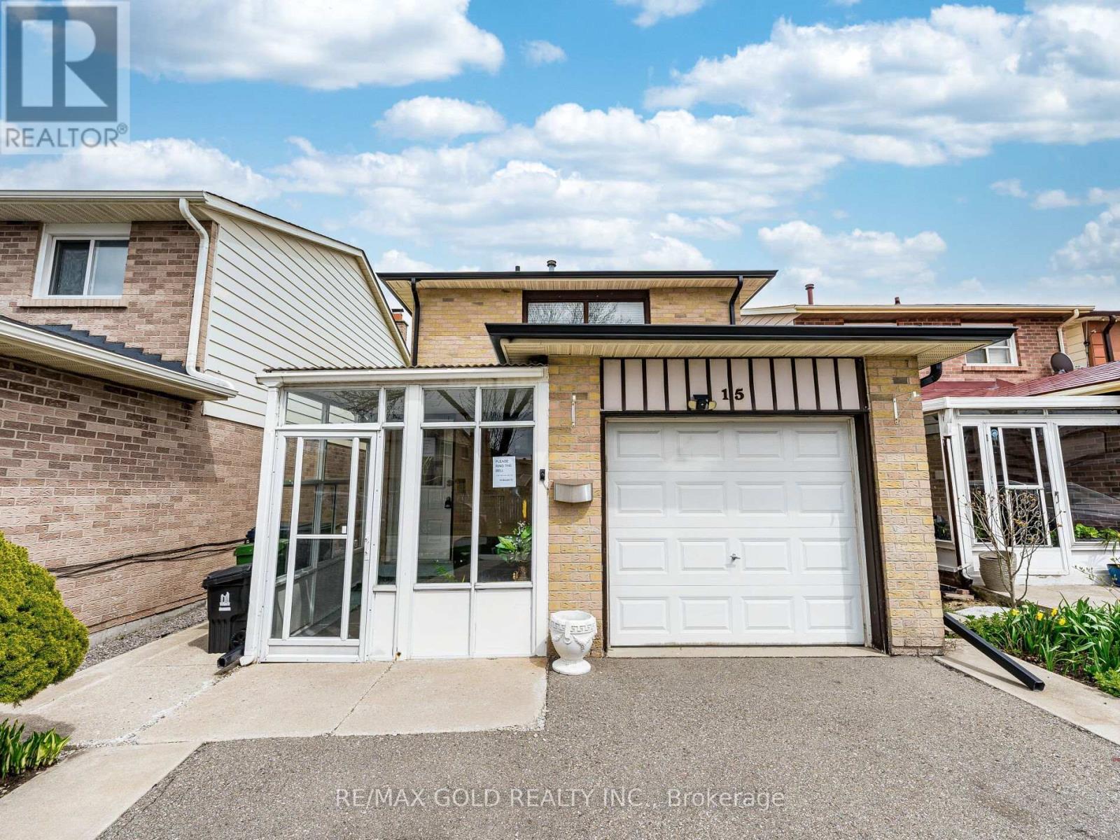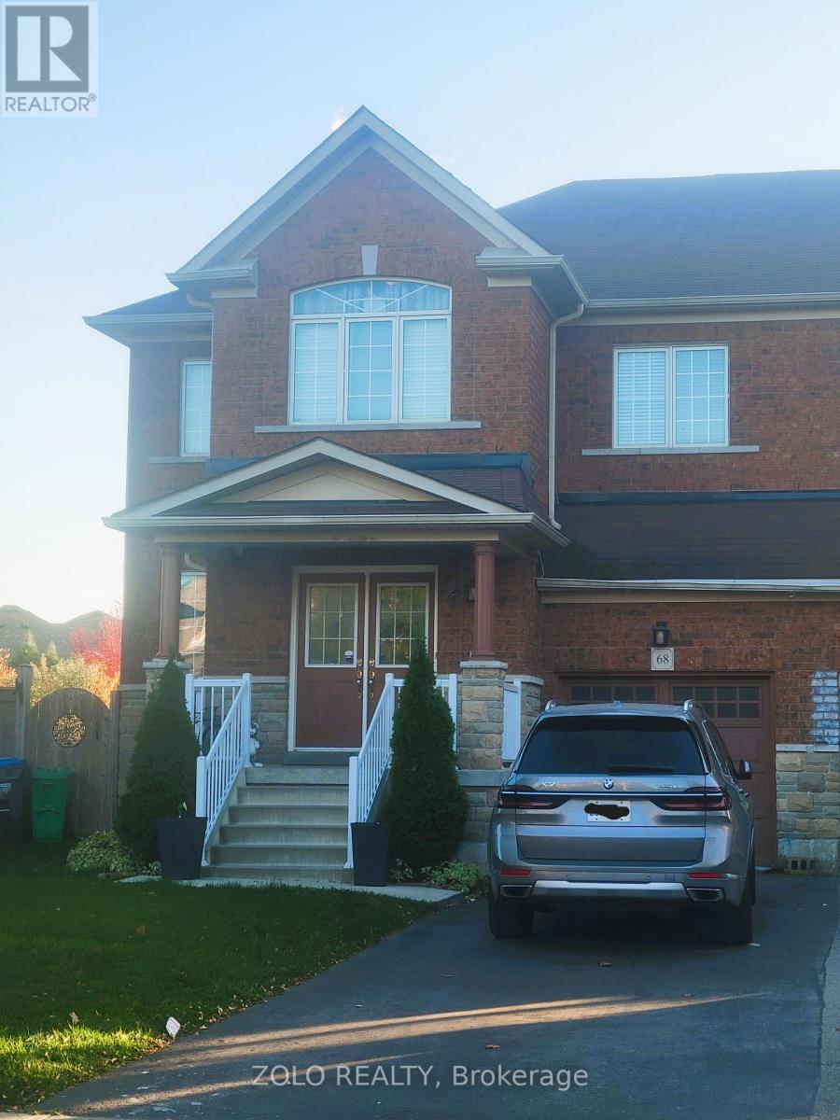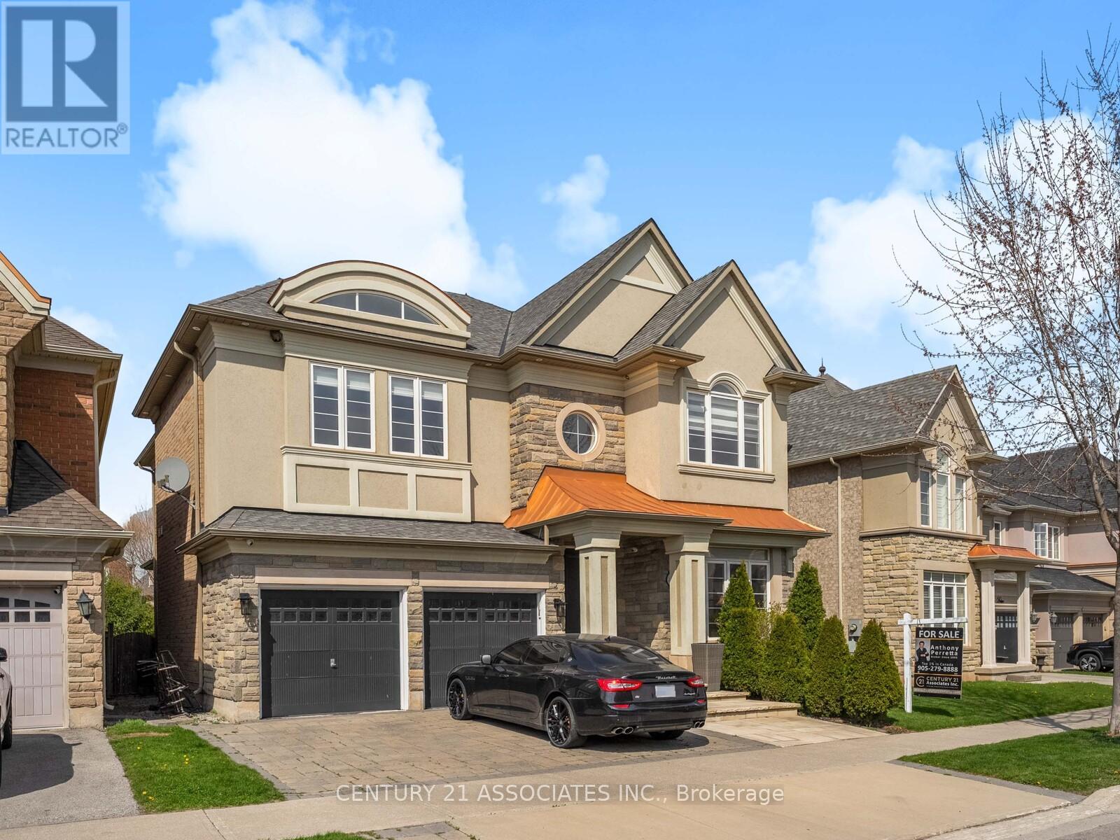1112 - 1182 King Street W
Toronto, Ontario
This Is An Assignment Sale! Seller is very motivated. FINAL TENTATIVE OCCUPANCY CLOSING : JUNE 18 TH. Welcome To XO2 Condos By Lifetime Developments Located In Heart Of Liberty Village At King & Dufferin!! Brand New 19-storeys Mid-Rise Condominium. Under Construction Beautiful 2 Bed+Den & 2 Bath Luxury Suite. Bright And Spacious Layout, Brand New S/S Appliances. Open Concept, 9' Ceiling, Floor To Ceiling Windows, All Laminate Floors. Convenient Location At King St W & Dufferin St. Street Cars At Door Step. Close To Liberty Village, Go Train, CNE, Metro, Restaurants, Goodlife, Parks, Banks, Shops, Lake Ontario, Financial District, Universities. Amenities; Bar and Dining Space, Outdoor BBQ Area, Prep Kitchen, Fitness Centre, Video Game Room, Lounge, Yoga Room, Spin Studio, Think Tank, Underground Parking Garage , Kids Zone, Lower level Retail Outlets & More. Free High-Speed Internet Included. (id:26049)
1460 Caulder Drive
Oakville, Ontario
Client RemarksThis beautifully updated 5-bedroom executive home offers 3,568 sq ft of total living space and features a rare 3-car garage on a quiet street in the prestigious Morrison neighborhood, just steps from Oakvilles top-ranked schools including Oakville Trafalgar High School, Maple Grove Public School, and EJ James. Set on a meticulously landscaped, south-facing lot, the home showcases hand-scraped solid wood flooring and crown mouldings throughout the main and second floors. The custom kitchen is outfitted with high-end appliances and cabinetry, flowing into a warm family room with fireplace and sliding doors to an entertainers backyard with a heated saltwater pool, cabana, outdoor shower, stone patio, and deck (2018). The main level also includes formal living and dining rooms, a 2-piece powder room, and a functional laundry/mudroom with direct garage access. Upstairs, the spacious primary suite features built-in closets and a spa-like ensuite, while the oversized 5th bedroom offers the unique potential to convert into two bathrooms, creating a 4-bedroom, 4-bathroom layout ideal for modern family living. The finished basement (2017) provides a playroom and ample storage. Recent updates include roof shingles (2022), furnace and A/C (2017), kitchen and bathroom renovations (2017), new exterior doors, front fence (2021), shed (2018), and pool gas heater (2022). Total living space includes 2,379 sq ft above grade and 1,189 sq ft in the finished basement, offering generous space for comfortable family living and entertaining. Located minutes from Downtown Oakville, lakefront parks, fine dining, and with easy access to the QEW, 403, and GO Transit, this move-in-ready gem truly embodies the best of southeast Oakville living. (id:26049)
474 Veterans Drive
Brampton, Ontario
Gorgeous Quality Attractively Priced Premium Corner Lot Detached House In The Prestigious Area Near Mount Pleasant Go Station!! Legal Second Dwelling Fully Finished Basement With Separate Entrance !!! Main Floor Open Concept W/ Neutral Decor. Spacious & Cozy Great Room With Walk-Out To Yard. Family Size Kitchen Combined W/ Breakfast Area & 9 Ft Smooth Ceiling On Main Floor. Master Bedroom W/ Ensuite & Huge Closet. Convenient Second Floor Laundry!! More Upgrades include Granite Countertops In Kitchen W/ Stainless Steel Appliances, 4 Spacious bedrooms, Main Floor Hardwood, An Extra Wide Backyard, 6 Car Parking!! Brand New -Legal Second Dwelling Fully Finished Basement With Separate Entrance Ready To Rent For Extra Income!! Minutes Away From Go Station!! Dream Property For First-Time Buyers or Investors !!!! Fully Fenced Backyard !!!! Legal Basement apartment !!!! 51 Feet wide backyard. (id:26049)
36 Edenfield Street
Brampton, Ontario
Aprx 2000 Sq FT !! Come & Check Out This Very Well Maintained Fully Detached Luxurious Home. Open Concept Layout On The Main Floor With Combined Living & Dining Room. Hardwood Throughout The House. Upgraded Kitchen Is Equipped With S/S Appliances & Center Island With Granite Countertop. Second Floor Offers 3 Good Size Bedrooms. Master Bedroom With Ensuite Bath & Walk-in Closet. Separate Entrance To Unfinished Basement. Upgraded Baseboard, Trim & Doors. (id:26049)
Ph6 - 234 Albion Road
Toronto, Ontario
PENTHOUSE, 2 CAR INDOOR PARKING...PENTHOUSE 2 CAR INDOOR PARKING!TOP floor 2+1 bright condo, nestled in a parklike setting., edging on the Humber river with spectacular views of greenspace and the West Humber Golf Course. The condo has been freshly painted...even the ceilings! Renovated unit with large principle rooms and hardwood flooring thru out. The kitchen has ample cupboards done in a redwood finish with some glass exposure to show your fine China, Granite counters with sunken sink. Renovated 4 piece bath. There is also a third space ... can be used as a child's bedroom, private dining, or an office.The building has been recently renovated with FULL amenities, outdoor pool and children's play area, gym, party room and even a billiards room to enjoy with friends and family. The BONUS feature of this PH 6 condo is the 2 car indoor parking, in a complex where parking is scarce and highly sought after! Excellent transit to everywhere and just off the 427 to dt Toronto. Scenic walking and cycling trails siding the Humber are out the back door. Enjoy the spectacular sunsets from your large balcony. (id:26049)
36 William Street
Caledon, Ontario
Welcome to this show-stopping custom-built estate on a premium 120 x 140 corner lot in Caledon. Designed for elevated living, this 5+2 bed, 7+2 bath masterpiece blends modern elegance with exceptional functionality. Step inside to 22 ft soaring ceilings, custom 30x60 Italian tile, rich hardwood floors, and extensive custom millwork throughout. Entertain in style with a glass elevator, 3 fireplaces, a retractable vacuum system on every floor, and a heated all-season sunroom that brings the outdoors in. The designer kitchen is a culinary dream built-in premium appliances, smart faucet, Spanish countertops, appliance garage, and a stunning island. Upstairs features 5 spacious bedrooms, each with ensuites and custom closets, plus access to a private patio with composite decking. The walk-up basement adds flexibility with more bedrooms, a full kitchen, 2 baths, laundry, and the same upscale finishes. Exterior upgrades include interlocking walkways & parking pads, 4-car covered garage (14 total parking), full surveillance system, and sprinklers. A true one-of-a-kind home for those who demand the best. Luxury, space & smart living all in one bold statement. (id:26049)
7362 Redstone Road
Mississauga, Ontario
Welcome to this beautifully upgraded, detached 4-level backsplit home, perfectly situated with park frontage and no homes at the front or back offering privacy and serene views.This exceptional property features a bright, modern kitchen with extended cabinetry and stainless steel appliances. The spacious living and dining areas are enhanced with elegant pot lights, creating a warm and inviting atmosphere.Enjoy an extended driveway that accommodates up to 7 cars, a large backyard complete with a patio, and a sizable storage shedideal for outdoor entertaining and storage needs.The finished basement, with a private separate entrance, offers excellent in-law or rental potential. It includes a large living/dining area, 2 bedrooms, 1 washroom, ample storage, and a generous crawl space for additional storage.Combining style, comfort, and functionality, this home is located in a highly desirable, family-friendly neighborhood perfect for both families and investors. Conveniently located within walking distance to Malton Gurdwara Sahib and close to shopping plazas, bus stops, schools, and major highways including Hwy 427 and 407. (id:26049)
15 Beulah Street
Toronto, Ontario
This beautifully maintained 3-bedroom detached home offers the perfect blend of space, style, and functionality. Thoughtfully updated, it features a fully finished basement complete with an additional full washroom ideal for guests, extended family, or a home office setup. Located in a sought-after Etobicoke neighbourhood, this home offers quick access to top-rated schools, parks, shopping, transit, and major highways everything your family needs is just minutes away. A perfect choice for first-time buyers, families, or savvy investors. Don't miss your chance to own a home that truly has it all! (id:26049)
5448 Churchill Meadows Boulevard
Mississauga, Ontario
Renovated Detached Residence With New Roof & Garage Doors Offering Space, Elegance, And Contemporary Comfort!This Masterfully Designed & An Ideal Choice For Expanding Families, Investors, Or Down-Sizers. High Ceilings Create An Open, Airy Atmosphere, Complemented By A Versatile Loft That Can Be Converted To Add Extra Income Or Serve As A Family Room, Professional Office, Childrens Play Area, Or Peaceful Retreat. The Interior Showcases A Carpet-Free Design, With Polished Hardwood Flooring Spanning The Main Level For Durability And Timeless Appeal. The Spacious Main Floor Is Thoughtfully Laid Out, Balancing Everyday Convenience With The Perfect Setting For Hosting Guests.The Finished Walk-Out Basement Elevates This Homes Appeal, Featuring A Sophisticated Refreshment Area With A Bar And SinkIdeal For Preparing Beverages, Entertaining Friends, Or Creating A Dynamic Leisure Space. This Level Also Includes A Full Washroom, Laundry Facilities, And An Additional Sink For Enhanced Functionality. Outside, A Well-Appointed Deck Offers A Welcoming Space For Gatherings, Summer Barbecues, Or Quiet Relaxation In The Fresh Air, Adding Significant Value To The Property. Conveniently Located Just Two Minutes From The State-Of-The-Art Churchill Meadows Community Centre And Mattamy Sports Park, As Well As The Thriving Ridgeway Plaza With Endless Dining And Shopping Options, This Home Delivers Exceptional Accessibility In A Desirable Neighborhood. Move-In Ready And Enhanced With Premium Upgrades, This Residence Is A Unique OpportunitySecure Your Place In This Exceptional Community Today! (id:26049)
68 Delport Close
Brampton, Ontario
Location Location! Large Semi Desirable East End, Large Pie Shaped Lot Featuring Double Door Entry, Large Living And Dining Room Combination, Huge Family Sized Eat In Kitchen Ceramic Backsplash, W/O To A Large Private Yard, With No Neighbours Behind You. 4 Large Bedrooms, Offering 4Pc Ensuite & Walking Closet. Fully Finished Basement With Separate Entrance From Garage, Large Rec Room With Fireplace and 2Pc Bath (id:26049)
3121 Trailside Drive
Oakville, Ontario
Premium Lot Backs onto open space/ravine (Shannon's Creek)! Gorgeous, fully upgraded and Meticulously Maintained from new! This sought after Suffolk model offers 3,570+ sq.ft of luxury featuring 4 Bedrooms and 4 Bathrooms. Luxurious foyer with breathtaking circular floating oak staircase, Stunningly upgraded dream kitchen with a large center island and top-of-the-line stainless steel appliances, Coffered Ceilings, and family sized breakfast area. The main floor has been upgraded with 10' ceilings, Separate Living Room, Formal Dining Room with crown mouldings (thru out the home), Kitchen with Breakfast Area & Waffle Ceiling, Family Room with 2 sided gas fireplace and vaulted ceiling, and laundry with garage access. The second floor has been upgraded with 9' ceilings, four large bedrooms (all with ensuite access) And 3 full bathrooms. Bedroom 2 has a 4-piece ensuite bathroom, while bedrooms 3 and 4 share a 5-piece ensuite bathroom. Truly a gorgeous home loaded with upgrades! Amazing Location In Quiet Family Friendly Neighborhood. Close To Park, Hospital, highway, shopping, and all other amenities are Nearby! Over $200,000 in upgrades! (id:26049)
132 - 445 Ontario Street
Milton, Ontario
Upgraded "Oxford" Model Townhouse by BUCCI Homes, ideally located in a Milton neighborhood close to Go train, Hospital, Top schools, The Milton Sports Centre, Public transit, and highways. Only Minutes from Toronto Premium Outlet Mall. This beautifully maintained home features 9-foot ceilings on the main floor, a modern kitchen with granite countertops, backsplash, stainless steel appliances, and a custom pantry. Recently repainted in warm, inviting tones, the home also offers renovated bathrooms with new vanities, toilets, wainscoting, and wallpaper accents. An EV charger, Upgrades include oak stairs, Bottom-floor accent wall, all-new Modern light fixtures, wainscoting in one bedroom, water filtration and softener system, and added garage shelving. A separate entrance to the basement through the garage adds in-law or rental potential. This home is move-in ready and perfect for modern family and Cozy living. (id:26049)












