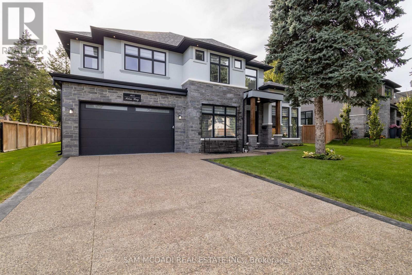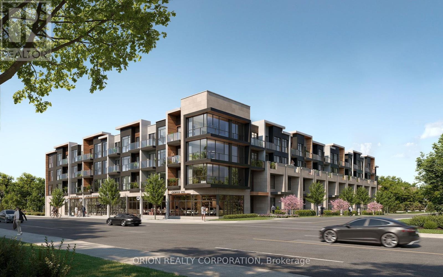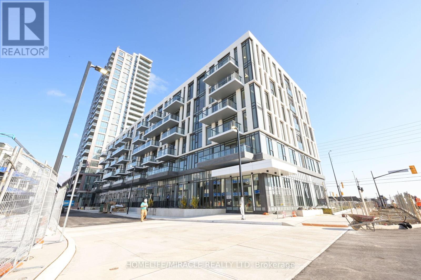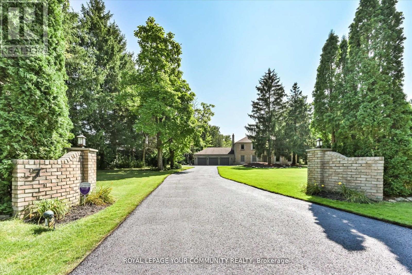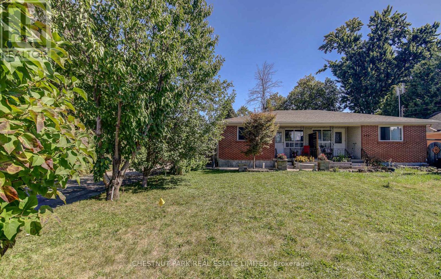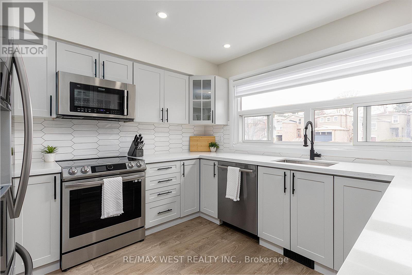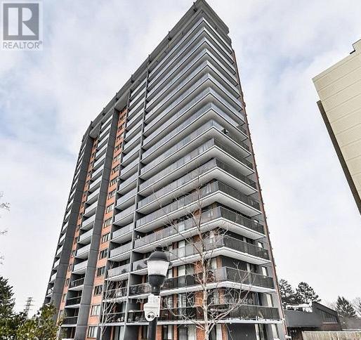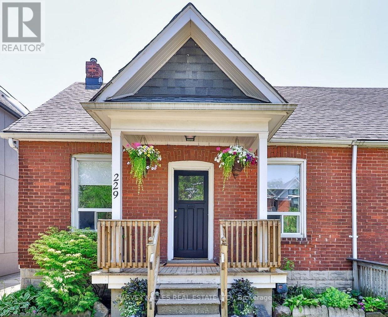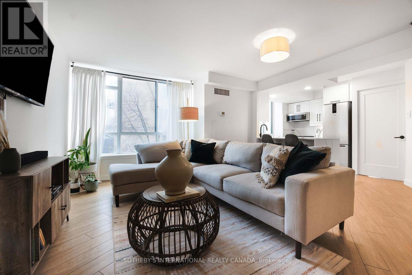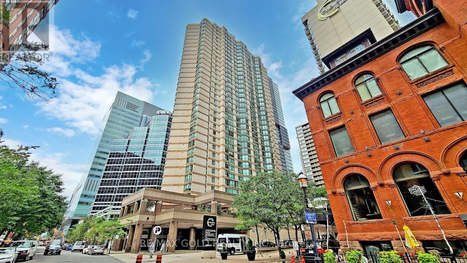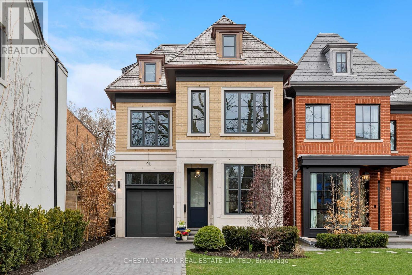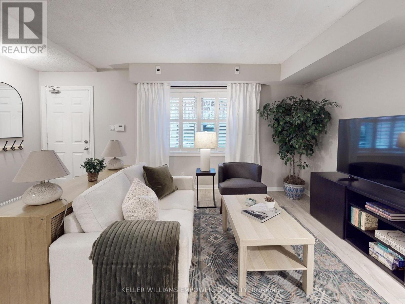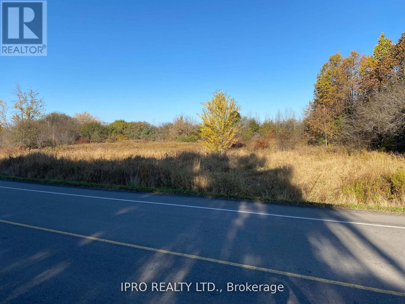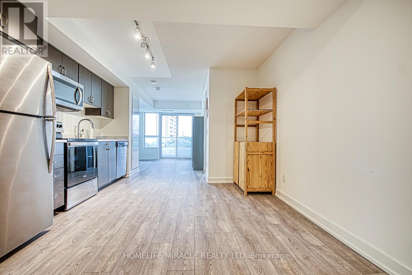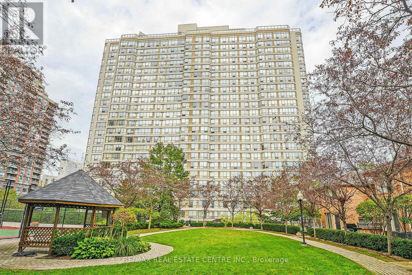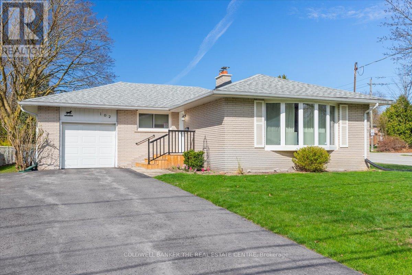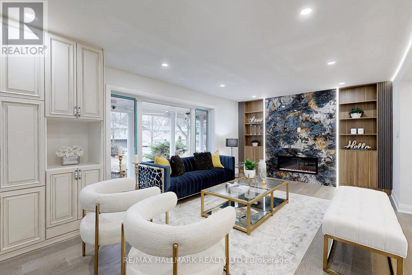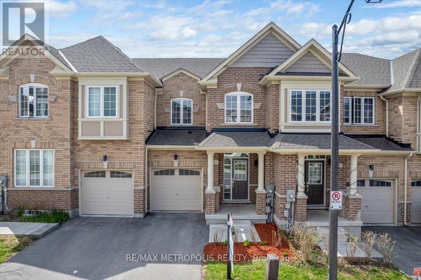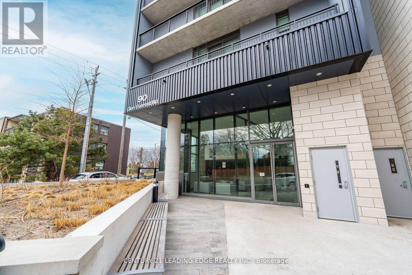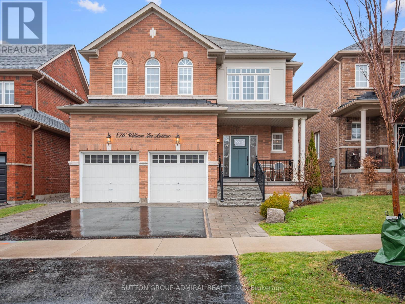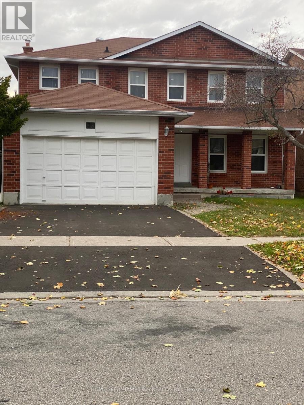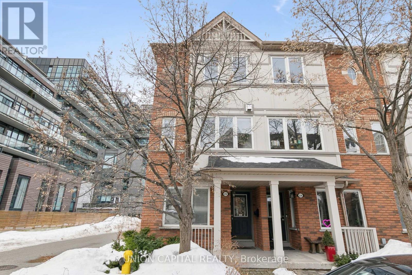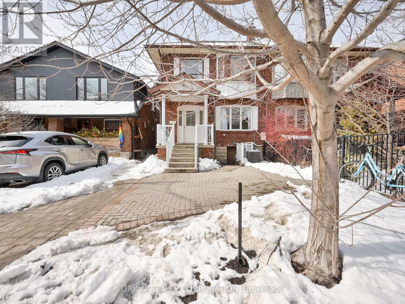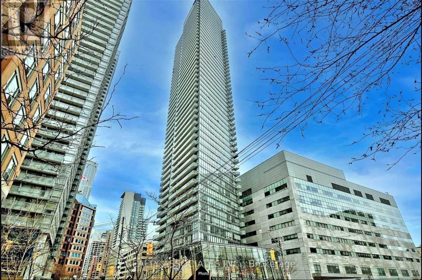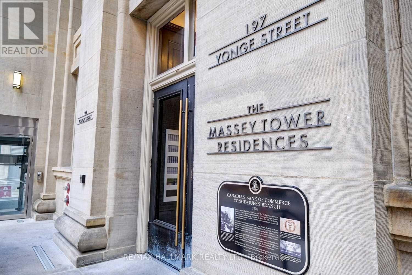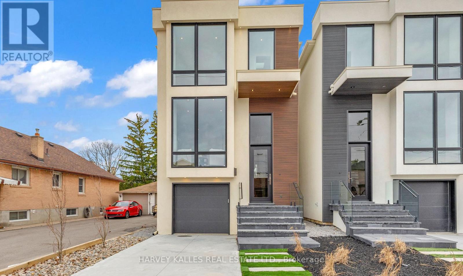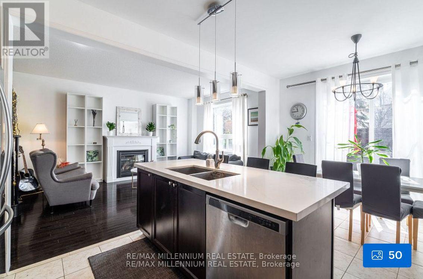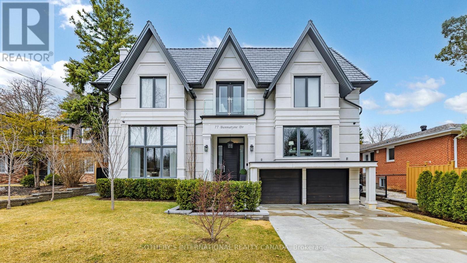1615 Petrie Way
Mississauga, Ontario
Welcome to your dream home, a magnificent 3,648 sq ft + basement luxury property nestled in a highly sought-after pocket of Clarkson near the lake. This exquisite residence offers an unparalleled blend of opulence and comfort, featuring 4 spacious bedrooms and 6 beautifully appointed bathrooms. As you step inside, be captivated by the soaring 10-foot ceilings that create an airy and inviting atmosphere throughout the main floor. The heart of the home is the massive chef's kitchen, outfitted with top-of-the-line appliances, custom cabinetry, and an expansive island, perfect for culinary enthusiasts and entertaining guests. Incredible finishes and meticulous attention to detail are evident in every corner of this exquisite property.. The second floor offers four well-sized bedrooms, each with its own ensuite bathroom, providing privacy and luxury for everyone. The primary suite is a true sanctuary, featuring a grand bathroom with upscale fixtures and an expansive walk-in closet to accommodate all your wardrobe needs. Retreat to the finished basement that boasts heated floors for ultimate comfort, a temperature-controlled wine cellar for your collection, a flex room that can be a bedroom or gym to maintain your active lifestyle, and a custom wet bar, ideal for hosting gatherings across from the gorgeous fireplace. The full bathroom in the basement adds convenience for family and guests alike. Step outside to your fully fenced private yard, surrounded by mature trees that provide a peaceful haven for relaxation and outdoor activities. The in-ground sprinkler system ensures the lush landscaping remains vibrant year-round. This luxury home embodies refined living in a premier lakeside location, combining elegant design with key modern amenities. Minutes to the the Clarkson Go train, lake & parks. Quiet & secluded area of Southern Mississauga. (id:26049)
301 - 234 Kerr Street S
Oakville, Ontario
Get ready to move in at The Deane! Sophisticated new opportunity in the irreplaceable location Of Kerr Village. This stunning brand new 1 bedroom 1 full bath condo apartment. Walking distance to public transit, steps to the lake and Downtown Oakville, as well as parks and trails. The Deane offers luxury amenities, including 13,000 sq ft courtyard, concierge, gym and party room to name a few. Luxury finishes throughout the unit with your ability to customize. (id:26049)
16 Dawson Crescent
Brampton, Ontario
Bright and Spacious 3 Bed 2 Bath Townhome located in a family oriented neighborhood, the split level living space has a formal dining room overlooking the living room with soaring high ceilings, and large windows that flood the space with natural light. Well-appointed modern kitchen, complemented by stainless steel appliances. Fully fenced backyard nestled against the Etobicoke Creek Trails this home offers everything you need with convenient access to schools, parks, shopping and highways. Enjoy direct garage access from inside the home, making daily life convenient. (id:26049)
306 - 10 Lagerfeld Drive
Brampton, Ontario
Spacious 2-Bedroom, 2-Bathroom Condo in Daniels' Mount Pleasant Village! This bright and inviting unit features large windows in both bedrooms, a generous oversized balcony, brand new window shades, plus one parking space and a locker for added convenience. Ideally located just steps from Mount Pleasant GO Station, enjoy seamless access to the Kitchener GO Train Line, GO buses, and Brampton Transit making commuting to downtown Toronto a breeze, whether by transit or a 45-minute drive. Surrounded by shops, dining, and entertainment, you're also minutes from scenic green spaces and a vibrant public square with playgrounds and a winter skating rink. Experience modern comfort and convenience in one of Brampton's most connected communities. (id:26049)
10 Odoardo Disanto Circle W
Toronto, Ontario
Freehold Townhouse. 3 Bedroom + Den (in the basement), with 2pc Ensuite And Access to Garage. Level 2 Electric Fast Charger in the Garage. Second Parking Space is Gated Car Port. Large Family Room with Cathedral Ceiling, Master Bedroom With 4 Piece Ensuite , Walk Out to the Balcony, Walk-in Closet. Oak Staircase. One of the Biggest Layouts. Close To HWY 400, HWY 401. Easy Access to HWY 407 & HWY 427. TTC. Shoppings. Donsview Park. (id:26049)
2101 - 15 Legion Road
Toronto, Ontario
The perfect blend of city living and lakeside serenity! This spacious 1 bed + den boasts nearly 700 sqft of living space with thoughtfully designed layout. Enjoy breathtaking lake views thanks to the units southern exposure and floor-to-ceiling windows that fill the space with natural light. A generously sized denperfect for a home office or easily enclosed to create a nursery. The kitchen features full-sized appliances, ample storage, and plenty of counter space, ideal for cooking and those who love to host.Extensive array of amenities on the second floor including indoor pool, cardio, weight & exercise rooms, hot tub, steam sauna, theatre room, library, kids playroom, billiards & ping pong, party & wine-tasting rooms and guest suites + outdoor terrace w/ bbqs. Steps to TTC, shops, grocery, restaurants, Humber Bay park & trails, minutes to highway. (id:26049)
7 Skyview Lane
Aurora, Ontario
PRIVATE*PEACEFUL*PERFECT*POTENTIAL! Wow! If you are looking for seclusion, you have found it right here! Gorgeous well kept Stately Executive Residence. Nestled on close to 2 Acre Estate lot with complete privacy, on a Cul De Sac, quiet dead end Court location. Nestled among towering trees and breathtaking Country views in prestigious Aurora Estates, in south East Aurora. Aurora's most Prestigious Community with Multi Million Dollar Mansions, Boasting sunny South Private exposure, Country elegance abounds here. This Estate lot is completely flat. Well designed elegantly poised home, with over 3000 sq ft. living area, provides a versatile canvas for your personal style. Many windows throughout that brings the beauty of the outdoors within. Quality finishing's throughout, hardwood floors, pot lighting, French Doors, o/s baseboards, 3 fireplaces. Two walkouts to rear yard Oasis! Finished lower level. 3 car garage. The Rear Yard Oasis! boasts an in-ground pool with wrought iron rail surround, Large decking, interlocking patio, all nested with a lush Forest backdrop. Landscape lighting front and rear. Close to shopping, Beacon Hall Golf Course, mins drive to the 404 Highway, St Andrews College with I.B. programme, The Country Day School, and Villanova College. Possible potential for lot severance off Steeplechase. (id:26049)
71 Woodhaven Avenue
Aurora, Ontario
Nestled in the highly sought-after Aurora Estates community, this spectacular 4+2 bedroom, built by Brookfield, offers the perfect blend of elegance and modern living. With about 2,800 sq. ft. of open-concept living space, this residence is designed to impress at every turn. 10-foot ceilings on the first floor and 9-foot ceilings on the second, creating an airy and expansive feel throughout. Every room features smooth, sleek ceilings, enhancing the sense of space and sophistication. The gourmet kitchen is a true showstopper, a central island, top tier appliances, and an abundance of cabinet space ideal for both everyday living and entertaining guests in style. The finished walk-up basement provides endless possibilities, whether for an income property, home theater, personal gym, or additional living space. Step outside to your private backyard oasis backing onto a tranquil greenbelt, complete with a brand-new deck for serene outdoor enjoyment. Enjoy the convenience of a 2-car garage with indoor access, plus additional parking for 2 more vehicles on the driveway. Located just minutes from schools, the Go Station, Hwy 404, shopping, dining, and golf clubs. Don't miss your chance to own this exceptional home. (id:26049)
781 Third Avenue
Georgina, Ontario
Welcome to 781 Third Avenue, a charming two-bedroom, one-bathroom semi-detached bungalow located just steps from the beautiful shores of Lake Simcoe in the serene community of Willow Beach. Whether you're looking for a year-round residence or a relaxing weekend retreat, this cozy home, located on a quiet cul-de-sac, offers the perfect blend of tranquility and convenience, with the beach just a short stroll away. Inside, you'll find a bright and inviting living space with an open-concept layout that is ideal for modern living. Step outside to enjoy the peaceful surroundings, with a welcoming front porch, expansive rear deck, and a beautifully designed interlocking stone patio complete with a pergola. The spacious backyard is perfect for outdoor activities, gardening, or simply unwinding. With parking for three or more vehicles, ample space for watercraft storage, and the potential to add a future garage, this property offers plenty of room to grow. Two garden sheds provide extra storage, while the large yard invites you to create your own vegetable garden. Don't miss the opportunity to own your own slice of paradise, close to the water and surrounded by nature. High-speed cable & internet available. Quick drive to HWY 404 for easy commuting. Minutes to Sutton, the ROC (Recreational Outdoor Campus), parks, marinas, golf & public transit. Recently painted. Boiler 2019, shingles 2018, doors 2017. (id:26049)
1721 Brock Street S
Whitby, Ontario
A Remarkable Opportunity To Develop An Exceptional Commercial/Residentially Zoned Property Or Land Hold In The Heart Of Port Whitby. Currently Zoned R4C. This Property Has One Of The Best Locations In Whitby. Minutes Away From Go-Station, Public Transit, Close To Highways And Lake Ontario. This Property Currently Has A Great, Fully Livable 2-Storey 3Bed/3Bath Home That Can Also Have An Attractive Rental Income As You Plan For Future Development. **EXTRAS** The Area Is Developing With Tremendous Future Growth Opportunities. Now Is Your Chance. Sit Back And Watch Your Value Grow! (id:26049)
33 - 377 Military Trail
Toronto, Ontario
Step inside and feel right at home. This freshly renovated 3-bedroom, 2-bathroom condo townhouse offers a fresh start with thoughtful upgrades and spaces designed to make everyday living easy and enjoyable. The heart of the home is a stunning brand-new kitchen, complete with stainless steel appliances, sleek cabinetry, and plenty of workspace whether you're whipping up a quick breakfast before a busy day or hosting a cozy dinner with friends. The open-concept living and dining area creates a seamless space to relax, entertain, or simply enjoy a quiet evening in. Upstairs, three comfortable bedrooms provide plenty of room for rest, work, or play, while two updated bathrooms add a fresh, modern touch to your daily routine. Located just minutes from Highway 401, commuting is easy, and you'll have quick access to shopping, parks, schools, and everyday essentials. Spend weekends exploring the neighbourhood or simply enjoying your own beautifully updated space. If you've been searching for a home that feels fresh, functional, and ready for your next chapter this is the one where you can truly settle in and make memories. (id:26049)
1501 - 757 Victoria Park Avenue
Toronto, Ontario
This beautifully renovated 1-bedroom condo at 757 Victoria Park Avenue offers a move-in-ready lifestyle with modern upgrades. The unit features fresh paint, new stainless steel appliances, updated flooring, and a refreshed washroom. Large windows fill the space with natural light, creating a bright and inviting atmosphere. Conveniently located steps from Victoria Park Subway Station and close to the Danforth GO Train Station, it provides excellent access to transit and major routes like the Don Valley Parkway. The vibrant neighbourhood boasts an array of shops, cafes, and dining options along the Danforth and Queen Street. Nature enthusiasts will appreciate nearby Taylor Creek Park, offering scenic trails for year-round enjoyment. The building includes premium amenities such as a pool, sauna, gym, visitor parking, concierge services, and a library. This condo is an ideal choice for those seeking comfort and convenience in the heart of the city. Vacant unit, show anytime. ***$532 per square foot.*** (id:26049)
229 Gamble Avenue
Toronto, Ontario
Welcome to 229 Gamble Avenue - a rarely offered, south-facing, 3 bedroom semi-detached bungalow. Situated on a large lot measuring 32.5 x 150 feet, this home features a private driveway with plenty of space for cars and toys, plus an expansive backyard with garden home potential. Located on a family-friendly street, close to great schools and transit, just steps away from the Danforth and Pape Village, this home offers easy access to the DVP, Leaside Bridge, Pottery Rd, Bayview extension, and is a short drive to Woodbine Beaches and Tommy Thompson Park. Now is your chance to own in one of the best neighbourhoods in the city, all without breaking the bank. Don't miss the opportunity to make this charming house your new home! *EXTRAS: Large deep private driveway for parking and vehicle storage, expansive backyard patio with patio stone, very deep 150-foot lot with preliminary garden home report to build up to 1290 sq.ft (id:26049)
213 - 801 King Street W
Toronto, Ontario
Have you been searching for a condo, in the desirable King West neighbourhood, that comes beautifully renovated? Well, your search ends here! Not a single detail has been overlooked or an expense spared. The kitchen features custom millwork with solid wood drawers, stainless steel appliances, undermount sink and waterfall Quartz countertops and backsplash. Both bathrooms have been breath takinglyfinished and are absolutely on trend! The rest of the condo features laminate flooring, new interior doors, baseboards, trim, door jams and hardware, closet organizers and light fixtures. With a walk score of 98, you will quickly see why this address is highly sought-after. Walking distance to some of the best dining in the city, nightlife, theatres, parks and public transit. Minutes to the highway and GO transit. Welcome home! (id:26049)
3003 - 38 Elm Street
Toronto, Ontario
Luxurious 2-Bed, 2-Bath Condo in Prestigious Minto Plaza Prime Downtown Location! Welcome to over 1,000 sq. ft. of bright, well-designed living space in the heart of downtown Toronto. This spacious 2-bedroom, 2-bathroom suite features large Northwest-facing windows, a private balcony, and generous storage throughout. The primary bedroom includes a spa-like ensuite with a Jacuzzi tub. Enjoy unbeatable convenience just steps from U of T, TMU (formerly Ryerson), Eaton Centre, world-class hospitals, restaurants, and transit. Minto Plaza offers premium amenities: 24-hour concierge, indoor pool, whirlpool, renovated gym, sauna, and a recreation room. All utilities are included in the maintenance fees. Don't miss this rare opportunity to own in a high-demand, central location with exceptional value. (id:26049)
718 - 2020 Bathurst Street
Toronto, Ontario
This 2 year old condo suite at the Forest Hill has direct access to the soon to be opened Eglinton LRT. The suite offers spacious and well laid out floor plan maximizing space, an ideal home for a first time buyer looking to get into the market. Features include premium laminate floors throughout, quartz counters with subway tile backsplash, built-in appliances (cook top, oven, dishwasher, wine fridge and fridge), front loading washer and dryer. 1 owned parking spot, 1 owned storage locker. Living/kitchen space with walkout to open balcony. Amenities include roof top garden and BBQ area, work station with boardroom and offices, lounge and fully equipped gym all complimented with 24hr concierge service. Minutes to downtown, restaurants, pubs and shops (id:26049)
336 Riverview Drive
Toronto, Ontario
R I V E R V I E W O N R A V I N E Nestled In The Prestigious And Exclusive Teddington Park Enclave Of Lawrence Park, This Rare Severed Lot, Currently The Tennis Court Of Its Abutting Mansion, Offers An Unparalleled Opportunity To Build Your Dream Estate Up To 6,050 SF. Which Does Not Include Its Lower Level Square Footage. It Has An Impressive 97 Frontage & Sits Serenely At The End Of A Quiet Cul-De-Sac & Backs Onto Lush Greenery, Overlooks The Esteemed Rosedale Golf Club, Offering An Exquisite Natural Landscape Ensuring The Utmost Privacy And Tranquility. This Prime Location In One Of Torontos Most Coveted Enclaves Promises Not Only A Secluded Oasis But Also Immediate Access To Nearby Amenities, Top-Tier Private And Public Schools, Neighbourhood And Regional Shopping, Quick Access To Hwy Or The Downtown & The Vibrant Lifestyle Of The Surrounding Community. Already Visited By The The TRCA Receiving Favourable Comments Subject To A Geotechnical Report. Don't Miss This Rare Opportunity To Design A Bespoke Home In A Setting That Combines Luxury, Privacy & Natural Beauty. (id:26049)
91 Inglewood Drive
Toronto, Ontario
Tucked into the ravine-wrapped community of Moore Park, this newly built 4+2 bedroom, 6 bathroom home is a quiet triumph of architecture and craftsmanshipgrand in detail, but deeply grounded in its setting. An absolute masterclass by architect Peter Higgins and designer Montana Burnett. The exterior is a tribute to craftsmanship with imported Dutch brick, Indiana limestone, cedar shakes and copper eaves. Set back on a tree-lined street, a grand mahogany door sets the tone. Inside, 10-foot ceilings, radiant marble and 9-inch European white oak floors flow into a dream kitchen: 15-foot honed marble island, Zellige tile, hand-forged hardware, Falcon Kitchens cabinetry, an ultra-functional walk-in pantry and a layout flowing seamlessly into the dining and living areas. Upstairs, the vaulted primary suite offers a spa-level ensuite finished in Calacatta Viola marble and travertine slab flooring with heavenly dual custom walk-in closets with skylights. The additional bedrooms continue with walk-in closets and ensuite baths featuring marble countertops and Terrazzo floors. Even the laundry room is elevated with Nero Marquina marble and Zellige tile. The lower level offers an expansive family room with a limestone fireplace, soaring ceilings, 2 more bedrooms with nanny-suite potential. Entertain in style this summer with a spacious backyard, complete with a cedar deck, lush landscaping, and a versatile red brick outbuildingperfect for a studio, gym, or home office. Not to mention the built-in garage and private drive totalling parking for 5. This is Moore Park at its best - timeless architecture, intelligent design, and a setting that offers both calm and connection. Walk to Yonge and St. Clair, David Balfour Park and top public and private schools. Start living the life youve been dreaming of! (id:26049)
819 - 75 East Liberty Street
Toronto, Ontario
Welcome to your new home in the heart of Liberty Village! This beautifully designed 1 Bedroom + Den, 2 Bathroom suite at 75 East Liberty offers the perfect blend of style, comfort, and convenience. With a smart open-concept layout, a spacious den ideal for a home office or guest room, plus the added bonus of a locker and parking, this condo checks every box. Step outside and you're surrounded by some of Toronto's trendiest restaurants, cafes, and boutiques plus you're just a short stroll to the waterfront, top gyms, grocery stores, TTC, and Exhibition GO Station. Love where you live with next-level building amenities: a full gym, indoor pool, party and games rooms, private theatre, guest suites, bowling alley, and even a golf simulator. Whether you're entertaining or unwinding, this is urban living at its absolute best. Don't miss your chance to own a piece of one of Toronto's most dynamic neighbourhoods! (id:26049)
3019 - 33 Harbour Square
Toronto, Ontario
Bright and Spacious Bachelor With Large Floor To Ceiling Windows & Juliette Balcony. Can Easily Be Converted Into A One Bedroom. Enjoy The Stunning Unobstructed Sunset City Views, Overlooking HarbourSide Garden Oasis and BBQ Patio. Well Maintained Building With 24Hr Concierge/Security, Rooftop Salt Water Pool, Sauna & Exercise Room. Direct Access To Westin Harbour Castle, Large Party Room On 35th Flr, Squash Courts, Lots Of Visitor Parking, Guest Suites, And Laundry Room. Amenities Include Free Shuttle Service Around Downtown Area. Leave The Car Home Or Take A Stroll Along Waterfront & Enjoy Free Concerts And Cultural Events At The Music Garden Or Harbourfront Centre Concert Stage. Just Steps From The Rogers Centre, CN Tower, ScotiaBank Arena, TTC, Shopping, Nightlife, Restaurants, Union Station Financial District, Underground PATH, And Downtown Core. An Incredible Location. Perfect For First Time Home Buyers Or Downsizers. (id:26049)
508 - 330 Richmond Street W
Toronto, Ontario
Experience urban living at its finest in this modern and spacious 1-bedroom suite, perfectly situated in Toronto's vibrant Entertainment District. Boasting a 100% Walk and Transit Score, this 635 sqft unit (+ 88 sqft balcony) features a functional open-concept layout, 9-ft ceilings, and hardwood flooring throughout. The contemporary kitchen is equipped with quartz countertops, a stylish backsplash, upper cabinetry, and stainless steel appliances. Step onto the private balcony and take in stunning city views. Residents enjoy 5-star building amenities, including a 24-hour concierge, a rooftop pool, a fully equipped gym, a games room, and more. Conveniently located steps from TTC, Queen West, the Financial & Fashion Districts, Ryerson (TMU), U of T, top restaurants, Scotiabank Theatre, and all the city has to offer.Includes 1 locker. Don't miss this opportunity to live in one of Toronto's most sought-after locations! (id:26049)
701 - 7 Sudbury Street N
Toronto, Ontario
Incredible opportunity to live in the heart of Queen West! Start each morning in complete tranquility on your private front terrace, perfect for unwinding and relaxing. Step inside to a warm and inviting front foyer, ft. new laminate floors & new baseboards throughout the entire unit (2023) and a modern, open concept layout. Enjoy the incredibly spacious living/dining room that is perfect for entertaining all of your friends and family! The upgraded, modern kitchen is fully equipped with stainless steel appliances, granite counter tops, built-in wine rack and abundant cabinetry. Both bedrooms feature floor-to-ceiling built-in custom closets with shelves/drawers & hanging space, offering an incredible amount of storage space! The beautifully renovated bathroom w/ shower featuring glass partition & Italian stone, and high-end fixtures throughout. This location can't be beat - right at your fingertips you have access endless cafes, dining, entertainment, & boutique shopping! Enjoy leisurely strolls at nearby parks incld. Trinity Bellwoods, play a game of tennis at Stanley Park, bike ride along Lakeshore Blvd or explore the nearby Exhibition Place! The options are endless. Commuting is easy with close access to the Gardiner & just steps away from the King St. TTC. **EXTRAS** Entire condo-townhome professionally painted in 2022! Just minutes away from Liberty Village, King West and the Entertainment District - enjoy the cities finest amenities, right in your backyard. (id:26049)
9 Chaplin Court
Caledon, Ontario
Welcome To 9 Chaplin Court - Tucked Away On A Quiet Court In Boltons Sought-After North Hill Community, This Beautifully Renovated 4-Bedroom, 3-Bathroom Home Offers An Exceptional Blend Of Elegance, Comfort, And Modern Design. Sitting On A Premium Irregular Pie-Shaped Pool Sized Lot, This Home Offers Approx. 2,600ft Of Above Grade Living Space That Has Been Meticulously Renovated With High-End Finishes Throughout. Step Inside To Find Smooth Ceilings, Rich Hardwood, And Sleek Ceramic Flooring, Creating A Seamless Flow From Room To Room. The Heart Of The Home Is The Gourmet Chefs Kitchen, Thoughtfully Designed With Custom Cabico Cabinetry, Stunning Cambria Quartz Countertops, And Top-Of-The-Line Jennair Appliances. Upstairs, You'll Find Four Generously Sized Bedrooms, Offering Plenty Of Space For Comfort. The Primary Suite Boasts A Walk-In Closet And A Luxurious Spa-Inspired 5-Piece Ensuite. Additionally, The Second Level Features A Newly Renovated 4-Piece Bathroom For Added Convenience. The Fully Finished Open-Concept Basement Offers Endless Possibilities For Additional Living Space, Whether For Entertaining, A Home Gym, Or A Cozy Retreat. Located Just Moments From Schools, Parks, Shopping, And All Essential Amenities, This Home Combines Modern Luxury With Everyday Convenience - An Opportunity Not To Be Missed! (id:26049)
6260 Castlederg Side Road
Caledon, Ontario
Vacant lot in Airport Rd/Castlederg Sdrd area, approx 1.29 acres. Currently this piece of land comes under TRCA restriction. Just buy and hold for future development. Property code: 130, description: non-buildable land (walkways, buffer/burn/berm, storm water), zoning: A1, property type: residential as per geowarehouse. (id:26049)
402 - 10 Wilby Crescent
Toronto, Ontario
Welcome to Humber Condos! Conveniently Located At Lawrence & Weston Road. The Corner Of Hwy 401/Weston minutes to Yorkdale Mall. This Sun-filled Corner Unit Offers Spaciously Sized 1+1 Bedrooms And 24-Pc Bathroom. Upgrades Include Wide Plank Laminate Flooring, And A Modern Kitchen. With Back Splash. This Unit Is Perfect For A First Time Buyer Or Young Couple. Wake Up To The Sunrise & Open Views. The bedroom is generously sized, complete with a double door closet, and adjacent to a 4-piece bathroom. Residents of this condo benefit from enhanced security, a party room, and rooftop terrace within the building. Located near numerous amenities such as shopping, restaurants, schools, parks, trails, and public transportation, this property presents a prime opportunity (id:26049)
1805 - 55 Elm Drive W
Mississauga, Ontario
Very Beautiful Condo, in the Heart of Mississauga. Renovated-Huge One Bedroom, 2 Washrooms, Sun filled WrapAround. Freshly Painted, Corner Unit, 5-piece ensuite, walk-through closet, large Kitchen and Dinette Area & Much More. Absolutely Gorgeous!! (id:26049)
602 - 9 Stollery Pond Crescent
Markham, Ontario
Angus Glen 6th Condo - Most Luxurious Condo In Markham. 2 Bedroom + Den With Over 1,000 Sq Ft Living Space + Balcony,UpgradedKitchen. Functional Layout And Move In Condition. Situated In Between The High-End Homes & Angus Glen Golf Course, This CondoIs Quiet With FirstClass Concierge Service, Amenities Including Outdoor Swimming Pool, Bbq, Exercise Room Etc . Walk To Angus GlenCommunity Centre, Close To Hwy404/407 And Marville Mall (id:26049)
102 Park Avenue
Newmarket, Ontario
Welcome to the 102 Park Ave in the Heart of Old Newmarket. One of town's best and most popular streets! First time on the market. This Classic raised bungalow feature 3+1 Bedrooms on over size corner lot. Well loved family home with hardwood throughout. Large main floor living/dining room with large bay window for bright and airy living space. Separate side entrance to easily convert basement into inlaw/income suite! Partially finished basement with large den and 4th bedroom and 2 piece bath. Partially fenced yard. Close to beautiful Haskett park. Walking distance to the shops and restaurants of historic Main St, Yonge St and transit. Close to all amenities. This home is perfect for first time buyers, downsizers or buyers that love a project to make this home their dream home in one of Newmarket's best old family friendly neighbourhood. (id:26049)
40 Squire Baker's Lane
Markham, Ontario
A Rare Gem in a Prime Location Fully Renovated Executive Home on a Premium Ravine Lot. Welcome to this beautifully renovated executive home where luxury meets nature. Situated on a coveted 65-foot wide lot backing onto a serene protected ravine, this premium property offers the perfect mix of elegance, privacy, and modern family functionality. Step inside and be captivated by exquisite craftsmanship, top-tier finishes, and thoughtful design throughout. Featuring over 5 spacious bedrooms and 6 stunning bathrooms, this home is ideal for growing families, multigenerational living, or hosting in style. The heart of the home is the expansive open-concept living and dining area with panoramic ravine views and abundant natural light. The gourmet kitchen is a chefs dream, complete with high-end stainless steel appliances, quartz countertops, custom cabinetry, and a large center islandperfect for entertaining. The luxurious primary suite offers a spa-like ensuite and a large walk-in closet, while the additional bedrooms are generously sized and well-appointed. The finished basement adds versatility with a full bath, rec area, and separate entranceideal for an in-law suite or potential rental income.Enjoy a private backyard oasis with a new deck overlooking lush greenery and mature treesperfect for quiet mornings or lively gatherings.Located in a family-friendly neighborhood close to top-rated schools, shopping, parks, highways, and transit, this home is the complete package.Highlights:65 wide premium lot on protected ravineFully renovated with high-end finishes5+ bedrooms | 6 bathroomsFinished basement with separate entry potentialBright, open layout with designer kitchenPrime location near top schools and amenitiesThis isnt just a homeits a lifestyle. Book your private tour today.Let me know if you'd like versions for MLS, social media, or brochures! (id:26049)
20 Beechener Street
Georgina, Ontario
Beautifully Designed And Unique Bungaloft Having Large Open Concept Areas And Cathedral Ceiling In Main Living Space. Gas Fireplace And Soaring Windows Set The Ambiance For Stylish Living Complete With Hardwood Floors. Elegant Slate Look Floors In Double Door Entrance And Large Kitchen. 8Ft Walkout To Deck And Fenced Yard. You'll Love The Main Level Master Bedroom W/ Walk-In Closet And Huge Bathroom W/Separate Shower & Luxurious Oval Bathtub. Not To Mention The Huge Loft O/Looking Living W/ 4th Br And Another 4 Pc Bath! Amazing Park W Splash Pad & Basketball Courts Plus Trails For The Whole Family Just Around The Corner! Bring The Extended Family! Virtually Staged on blank canvas (id:26049)
82 Dundonald Trail
Newmarket, Ontario
Welcome to Glenway Estates townhome nestled in one of Newmarkets most desirable, family-friendly communities! This meticulously kept 3-bed, 3-bath home combines thoughtful design with modern upgrades. The open-concept layout features flat ceilings with pot lights, upgraded flooring, fresh paint, and crown moulding throughout. The kitchen shines with a gas stove, double-door stainless steel fridge, island with pendant lighting, a pantry for extra storage, and a walk-out to your private garden patio. Direct garage access makes daily life a breeze. Smart home touches include a smart thermostat, HRV, EV charger rough-in, and hot water recovery system. The basement is ready for your vision with a builder-installed bathroom rough-in. Walk to schools, parks, GO Transit, Upper Canada Mall, Yonge St. shops, and minutes to Hwy 400 & 404. A rare opportunity this home truly checks all the boxes! (id:26049)
810 - 2900 Highway 7
Vaughan, Ontario
Looking for the perfect starter home or planning to downsize. This stunning Expo City Condo offers 807 sq.ft. of thoughtfully designed living space, making it an ideal place to call home! Recently updated, this bright and spacious unit is nestled in the heart of Vaughan Metropolitan Centre, just steps from transit, shopping, dining and entertainment. Enjoy modern finishes, an open-concept layout, and floor-to-ceiling windows that fill the space with natural light. LVP Flooring, Quartz Countertops, Kitchen Island and closet Organizers are just a few of the many upgrades included in the home. (id:26049)
303 - 50 Inverlochy Boulevard
Markham, Ontario
Welcome home to 50 Inverlochy Blvd #303, a beautifully updated 2-bed, 2-bath condo in Markham's Royal Orchard neighbourhood with a stunning southeast-facing fully tiled balcony overlooking a serene ravine and lush greenery in the park, perfect for flowers and veggie gardening! This spacious unit features an open-concept kitchen with a peninsula for ample seating, stainless steel appliances, updated countertops, backsplash, and extra cabinetry with under cabinet lighting. The bright great room boasts a stylish built-in unit and elegant crown molding. Enjoy newer laminate flooring throughout, upgraded interior doors, and a modernized full bathroom with a soaker tub, plus a convenient 2-piece ensuite. Bonus!! 2 double-mirrored closets in the primary bedroom and a large in-suite storage room providing an additional storage solution. Residents enjoy exclusive access to the renowned Orchard Club, offering premium amenities including an indoor pool, gym, tennis courts, a party room, billiards, a basketball hall, and more. A short drive to three golf courses, this well-established, pet-friendly community provides a welcoming atmosphere for all. Plus, ample free parking is available nearby. Enjoy the convenience of an all-inclusive maintenance fee covering heat, hydro, water, cable TV, high-speed internet, and home phone. Steps from Yonge St, public transit, the GO train, and the upcoming subway expansion, with easy access to Hwy 7, 407, and 404. (id:26049)
2902 - 105 Oneida Crescent
Richmond Hill, Ontario
Experience luxury and convenience in the heart of Richmond Hill at the brand-new Era at Yonge Condos. This spacious 1+Den unit with 2 full baths offers a functional, open-concept layout with floor-to-ceiling windows and a large private balcony boasting breathtaking unobstructed views. The versatile den, enclosed with French doors, can serve as a home office or second bedroom. Nestled in a vibrant master-planned community by Pemberton Group, this suite offers an unparalleled urban living experience with modern finishes and resort-style amenities. Steps from public transit, shopping, dining, parks, and top-rated schools, and just minutes from Langstaff GO Station, Yonge Street, Highway 7 & 407, this is an exceptional opportunity to own in one of Richmond Hills most sought-after locations. Features: 9 smooth ceilings, floor-to-ceiling windows, wide-plank floors, quartz counters, glass tile backsplash, undermount lighting, full-size S/S appliances + laundry , multi-purpose den Amenities: Indoor pool/spa and change rooms, gym w/ yoga & Pilates, theatre, party/meeting rooms, lounge, games room, multiple patios with BBQs, 24-hr concierge. Features: 9 smooth ceilings, floor-to-ceiling windows, wide-plank floors, quartz counters, glass tile backsplash, under-mount lighting, full-size S/S appliances + laundry , multi-purpose den! (id:26049)
34 Prospect Way
Whitby, Ontario
Welcome to tranquility in this beautifully upgraded 3+1 bedroom townhouse, ideally located in a family friendly neighbourhood. The main level features an open and inviting living & dining area, perfect for entertaining or relaxing with family. The well appointed kitchen has modern appliances and an abundance of counter and cupboard space, plus a walkout to a sunny south facing yard which is not facing the condo building. Upstairs, you'll find three generously sized bedrooms, including an extra large primary suite with a walk-in closet and private 5 piece ensuite bathroom. A rare feauture in this townhouse complex is the professionally finished basement, which adds even more value to this home, offering an extra bedroom, full bathroom and a fully equipped kitchen, ideal for guests or extended family. Additionally, a built-in garage for secure parking, storage and convenience, a tankless hot water system, a Nest Smart Energy System, filtered water system for the entire home and reverse osmosis drinking water in the main floor kitchen. Walking distance to public transit, schools, Whitby Mall, Service Ontario, restaurants, grocery stores, Wynfield and Rosedale Park, less than a 10 minute drive to GO station and 401. This townhouse combines modern living with plenty of room to grow. Don't miss the opportunity to make it yours! Offers any time. (id:26049)
1003 - 90 Glen Everest Road
Toronto, Ontario
Well maintained spacious 2 story condo unit, you don't want to this one! Upper floor features an open concept kitchen and living/dining area with walkout to a large 227sqft, South facing terrace overlooking the lake. Entertain & enjoy your morning coffee with a breathtaking lake view! Upper/Main floor features the master bedroom with a 3 pc ensuite and separate laundry room. The lower level features 2 bedrooms and a 4pc washroom (The 2nd bedroom has a personal 30sqft north facing balcony). Seller spent $$ on upgrades on this unit (Upgraded laminate flooring and 14x14 ceramic tiles, upgraded kitchen cabinets, track light in kitchen, pot lights in living/dining area. upper cabinets undermount lighting, kitchen island, upgraded bathroom and kitchen fixtures, Backsplash in kitchen, Blinds Steps To Rosetta McClain Gardens, The Beach/Bluffers Park, Lake Ontario/Waterfront, Trails, Birchmount Park & Quick Access To The Main St Go Station To Get Downtown! (id:26049)
1380 Woodbine Avenue
Toronto, Ontario
Fully renovated 2+1 bedroom, 2-bathroom bungalow is ready for you to call it home! Enjoy a brand-new custom kitchen featuring 42" upper cabinets, quartz countertops, and subway tile backsplash. The home boasts new stainless steel appliances, pot lights throughout, and engineered hardwood flooring on the main level. The main floor bathroom has been beautifully updated with a glass-enclosed shower. The finished basement in-law suite offers a spacious living area, a bedroom with a large closet and a renovated ensuite bathroom, and a separate side entrance. A single detached garage and private driveway provide parking for up to Five vehicles. The extra-deep 110-foot lot features a fenced backyard with mature trees, creating a natural canopy perfect for sunny afternoons. Located just minutes from public transit, Woodbine Subway Station, and Michael Garron Hospital, this home offers unparalleled convenience. Enjoy easy access to shopping centers, Stan Wadlow Park, Woodbine Beach, Don Valley nature trails, Parkside Junior School, East York Collegiate, the Coxwell Ave business hub, Danforth restaurants, and downtown Toronto via the DVP. Recent upgrades include an Updated 100 amp service panel, Windows and Front Door, HWT Owned, R40 Attic Insulation, Bathrooms, Flooring, Kitchen, Appliances, A/C were all done in 2022. Garage roof shingles, siding, asphalt driveway and aluminum leaf guards were done in 2024. Exterior waterproofing done in 2015. (id:26049)
876 William Lee Ave
Oshawa, Ontario
Welcome to 876 William Lee Ave in Oshawa, a beautifully upgraded 4+1 bed, 4-bath family home with a spacious and functional layout. With over 3500sqft of living space this stunning residence features upgraded hardwood flooring, upgraded hardware and light fixtures throughout, and has been recently painted. The main level offers a bright open-concept design with large windows, pot lights, and a family room that flows into a gourmet kitchen. The kitchen boasts granite countertops, stainless steel appliances, upgraded cabinets with ceiling-height uppers, a backsplash and pantry. Custom drapery, shutters, and front door enhance the home's elegant appeal. Step outside to a fully fenced backyard with an interlock patio and BBQ gas hookup. Upstairs, the primary suite has quartz counters in the 5-piece ensuite and a walk-in closet. 3 additional bedrooms with ample closet space and a convenient laundry room complete this upper level. The finished basement by Penguin Basement adds a rec room, 5th bedroom/guest suite with vinyl flooring, and a Limited Lifetime Warranty. Immaculate curb appeal with an upgraded porch, garage sconces, and a custom interlock walkway leading between homes. Minutes from schools (Trent & Tech University, Durham College), parks, transit, grocery stores and dining. Walkable to public, Catholic and French immersion schools. **EXTRAS*** Living comfort improved with installation of HEPA/UVC/CPO, air cleaner, HRV system and humidifier. (id:26049)
46 Canmore Boulevard
Toronto, Ontario
This is a quality built custom home beautifully renovated and new painted located in the prestigious Highland Creek community. Situated on a magnificent lot in a prime area, this property offers plenty of privacy. The home boasts approximately over 4,200 square feet of living space, including a fully renovated basement apartment with separate entrance with a new kitchen, new bathrooms, in the basement, new flooring on the 2nd level and basement, fully renovated lower level with four bedrooms/office rooms and a living/dining room, perfect for even a large family. This prime location is close to all major amenities, including TTC, all levels of schools including; the University of Toronto and Centennial College which is in walking distance. You are just minutes away from Highway 401, Rouge GO Station, Pan Am Sports Centre, hospitals, and shopping. (id:26049)
232 Boston Avenue
Toronto, Ontario
Extra Wide **End Unit Freehold** Executive Townhouse In A Private Enclave On A Quiet Tree Lined Street In Prime Leslieville. 3 Bedrooms & 3 Full Baths Feels Like A Semi & Provides An Ideal Living Space For Urban Professionals and Families. The Bright & Spacious Living Room Features Two Walls Of Windows with Gas Fireplace Making It Perfect For Entertaining & Comfortable Family Living. Renovated Open Concept Kitchen Dining Room Has A Walk Out To A West Exposure Terrace. The 3rd Floor Has A Generous Primary Suite W/4-Pc Ensuite & Walk In Closet. 2nd Bedroom W/A 4Pc Bath and Double Closet. Finished Lower Level Family Room W/High Ceilings. Versatile Floor Plan For Either 3rd Bedroom On Main Level or W/3 Pc Bath, Or A Private Office For Working Remotely. Oversized Built-In 1 Car Garage W/Storage Has Direct Access Into Home. (id:26049)
456 Crawford Street
Toronto, Ontario
Attention investors/first time home buyers. Amazing, AAA location in the heart of Little Italy. 2 min walk to College St & 10 min drive to University Of Toronto. Updated interiors with 3 separate units (easily convertible to single suite on main/bsmt). Legal parking pad-amazing income opportunity. Close to TTC, schools, shopping & carefree lifestyle. 2nd floor can be utilized as a 3B unit or 2B w living room. Coin laundry on premises. (id:26049)
1309 - 832 Bay Street
Toronto, Ontario
Luxurious Condo At Bay & College! South Facing One Bedroom Unit With 9 Ft Ceiling, Unobstructed View Of Downtown Core, Cn Tower, And The Lake. 2 Mins Walk To UofT. Walking Distance To Ryerson U. 5 Mins Walk To College Subway Stn. Steps To Queens Park, Shopping Restaurants, Hospitals, And More ! 5-Star Fitness Center, Outdoor Pool & Hot Tub, Rooftop, Deck, Party Rm, Meeting Rm, 24 Hr Concierge. (id:26049)
Ph1 - 360 Bloor Street E
Toronto, Ontario
Wake up to gorgeous city views to the south, and unwind on your private terrace overlooking the lush Rosedale Ravine. This corner penthouse spans 1534 sq ft of interior space on 2 levels and is like a house in the sky plus a 177 sq ft rooftop terrace. The expansive open-concept main floor is designed for both effortless entertaining and serene relaxation. The elegant kitchen boasts stainless steel appliances, granite countertops, a custom glass backsplash, sleek glass cabinetry with accent and under-mount lighting, and ample storage. A main floor powder room with granite flooring completes the level. Upstairs, the primary suite is a true retreat with his-and-hers closets and a spa-like ensuite adorned with marble finishes. The generous second bedroom, equipped with a Murphy bed, seamlessly transitions into a home office or guest space as needed, and there is a renovated 4 pc hall bathroom across the hall. Both bedrooms are framed by stunning south city views. An upstairs laundry room with full size appliances & plenty of storage make laundry a breeze. Crowning this exquisite penthouse is the upper-level terrace, where you can sip your morning coffee or evening cocktail while soaking in the serene, unobstructed Rosedale ravine views. A well maintained building with only 162 suites and with A++ amenities such as 24 hr concierge, plenty of visitor parking, bike storage, squash & handball courts, ping pong table, billiards room and with many recent upgrades & renovations including windows, roof, hallways, 2 beautiful outdoor rooftop terraces, resident's art gallery, a fully equipped exercise room, party room with catering kitchen & lounge area, library & a recently renovated indoor pool, whirlpool & saunas. This condo is a true sanctuary, offering a refined lifestyle in a convenient location. Just steps from Yorkville, Rosedale, Eataly, the Bloor subway line, restaurants, shops & peaceful park trails. Incl 1 Parking & 1 Locker (id:26049)
5006 - 197 Yonge Street
Toronto, Ontario
Luxury Massey Towers * Bright & Spacious * 1 Bedroom Condo Unit * 578 Sq. Ft. Of Living Area Plus 100 Sq. Ft. Large Balcony * South Exposure Of City & Lake * Open Concept, Large Bedroom With Walk-In Closet & Window * Euro-Style Kitchen With Large Pantry * Central Island With Dinning Table * Next To Queen Subway Station, Eaton Center, Toronto Metropolitan University & St. Michael's Hospital * Walking Distance To U Of T, Finance & Entertainment District * (id:26049)
681 Glencairn Avenue
Toronto, Ontario
Exceptional Home Of Modern Elegance With This Newly Custom-Built Home, Crafted To Perfection. Step Inside To A Sun-Drenched Space That Leads Into A Magnificent Open-Concept Main Level. The Living/Dining Area Features An Expansive Floor-To-Ceiling Window That Capture Every Ounce Of Natural Light That Comes Through. Host With Flair In The Sleek, Modern Kitchen Featuring Custom Cabinetry, Top-Tier Appliances, Stylish Pendant Lighting, And Quartz Countertops And Backsplash. The Family Room Is A Centerpiece, With Its Elegant Gas Fireplace Surrounded By Custom Built-In Shelving, And Large Sliding Doors That Open To A Spacious Deck And Backyard. Upstairs, Generously Sized Bedrooms Await, Including A Luxurious Primary Suite With A Sumptuous Ensuite Bath, A Walk-In Closet Plus A Secondary Closet For Ample Storage. Additional 3 Bedrooms Are Well-Accommodated With A Shared Full Bathroom With Water Closet For Toilet. The Lower Level Features Heated Floors Throughout And Is An Entertainment Haven, Presenting A Large Recreation Room With Direct Walk-Out To A Landscaped Yard, Alongside Laundry Room, A Versatile Nanny Suite Or Home Office, And Direct Access To The Built-In Garage. Throughout The Home, Find Premium Details and Finishes, Enhancing Each Space With Warmth And Elegance. Conveniently Located Near Bathurst And Lawrence, Enjoy Easy Access To Shopping, Grocery Stores, Restaurants, Bialik Hebrew Day School, Glen Park Public School, And Our Lady Of The Assumption Catholic School And More, Offering Both Luxury And Convenience In One Of Toronto's Most Desirable Neighbourhoods. You've Got To See This Home! (id:26049)
33 Britannia Avenue E
Oshawa, Ontario
Welcome Home!Nestled in a beautiful family-friendly Westfields neighborhood of Oshawa, this large and spacious home offers 2388 sqft of luxury and convenience. This spacious detached features large bedrooms, each with its own walk-in closet, three full bathrooms, and two powder rooms. High soaring ceilings, an abundance of natural light, and large windows create a bright and airy ambiance throughout. The modern kitchen boasts stainless steel appliances and quartz countertops, while the elegant living room is highlighted by an upscale fireplace and hardwood flooring. A stunning dark staircase adds a touch of sophistication to the homes design. The finished basement includes an additional bathroom, providing extra living space. Step outside to a backyard designed for entertaining, complete with a deck, gazebo, and an above-ground pool. Double-car garage and a four-car driveway.Conveniently located close to major plazas, grocery stores, shopping, and with easy highway access, this home is a true entertainers delight and a must-see! (id:26049)
77 Bannatyne Drive
Toronto, Ontario
Welcome Home to an Extraordinary Custom-Built Home, where Modern Design meets Timeless Elegance. Spanning approximately 6,550 sq. ft. of Meticulously Finished Luxury Living space, this Home showcases Imported Stones (Marble, Quartz, Porcelain) rich Hardwood Flooring, and over $550,000 invested in additional Upgrades, creating an unparalleled living experience. Step through into the Grand Front Entrance into a space defined by Soaring Ceilings and Light-Filled Interiors. This Gourmet Chefs Kitchen is a Masterpiece, featuring High End Miele Appliances and seamlessly flowing into a Sunlit Breakfast area and an Expansive Family Room both offering Breathtaking Views of the Lushly Landscaped Backyard and Resort-Style Elevated Heated Swimming Pool. A Separate Butlers Pantry ensures Effortless Entertaining. Designed for Ultimate Comfort and Convenience, this Home Features a Private Elevator for Seamless Access across all levels. The Primary Suite is a True Sanctuary, Boasting His & Hers Closets and a Large Lavish Ensuite Designed for Pure Indulgence. The Fully Finished Basement is an Entertainers Dream, Complete with a State-Of-The-Art theatre room, separate gym, spacious recreation area, wet bar, and a walk-up to the backyard oasis with Wheelchair Access to the Breakfast Are. This is not just a home its an Architectural Statement, Meticulously Crafted for those who Appreciate the Finest Details. A Rare Opportunity to Own a Modern Gem in an Convenient setting. Don't Miss This Chance to Experience True Luxury Living in Mid Town Toronto Close to Many Major Amenities, Schools, Parks! (Shoppers, Longos, LCBO, Banks, Gas Station, Tim Hortons and much more...) (id:26049)
66 Gair Drive
Toronto, Ontario
Completely Renovated 2+1 Bedroom Bungalow, featuring an open-concept layout with stainless steel appliances. Enjoy brand new hardwood floors throughout, fresh paint, and modern pot lights. The open-concept kitchen boasts granite countertops. The finished basement includes an additional bedroom and 3 piece bath. The large, fenced backyard offers endless possibilities. Conveniently located near parks, schools, shopping, TTC, GO Transit, major highways, and airports. (id:26049)

