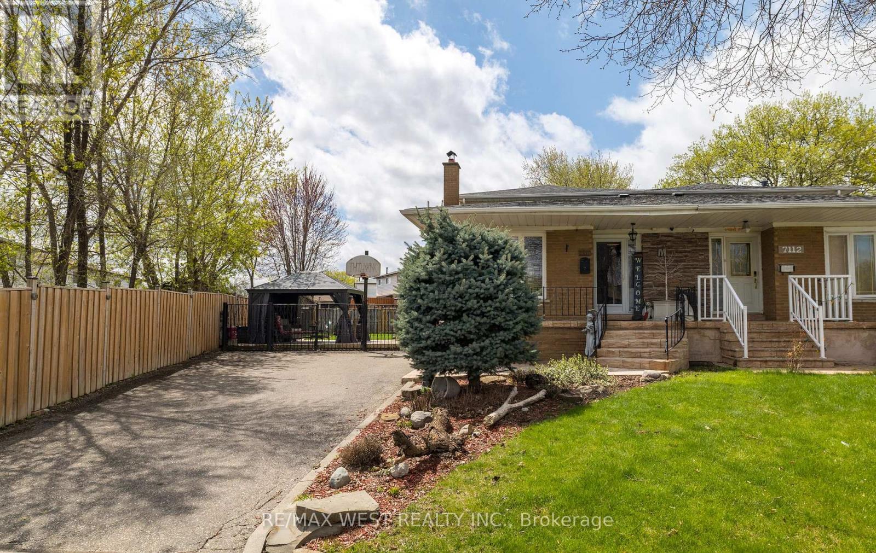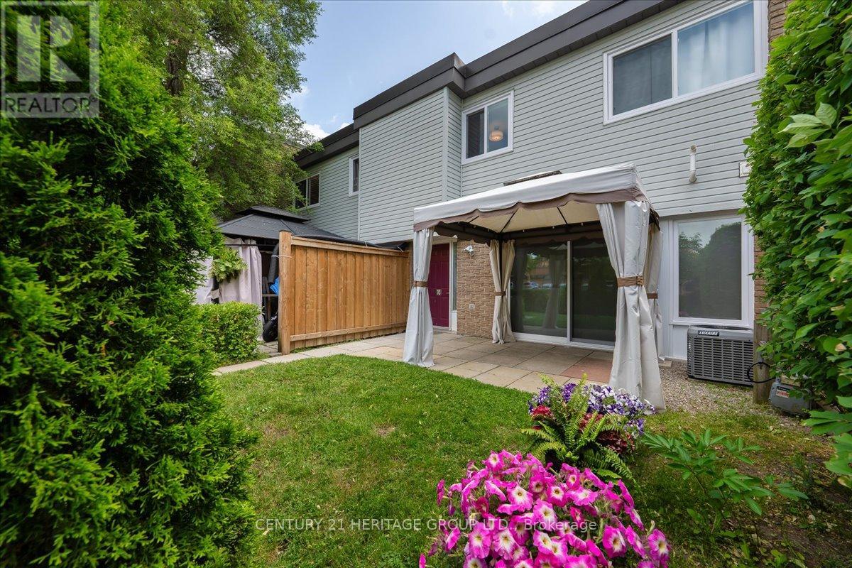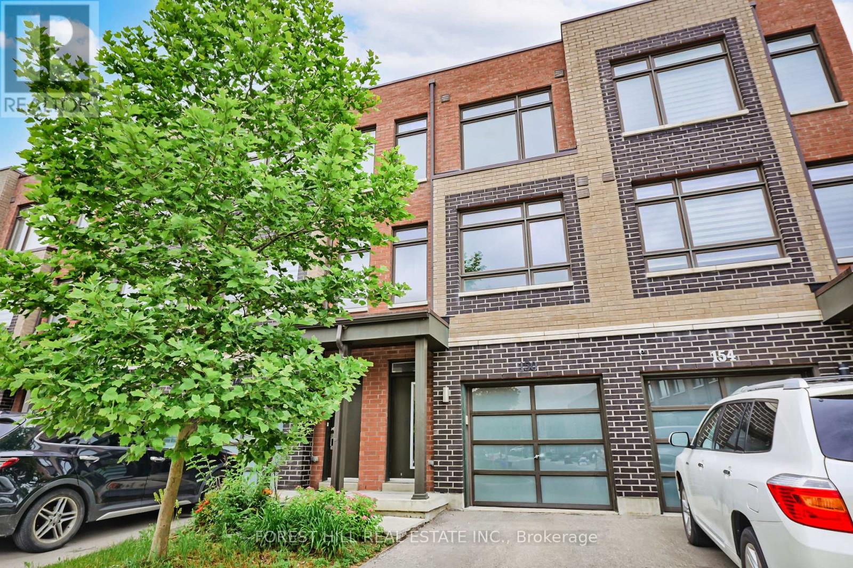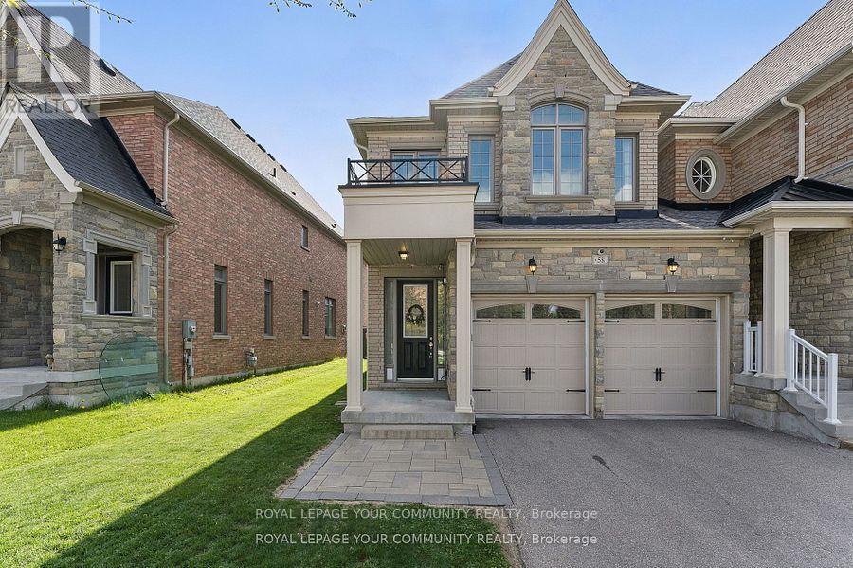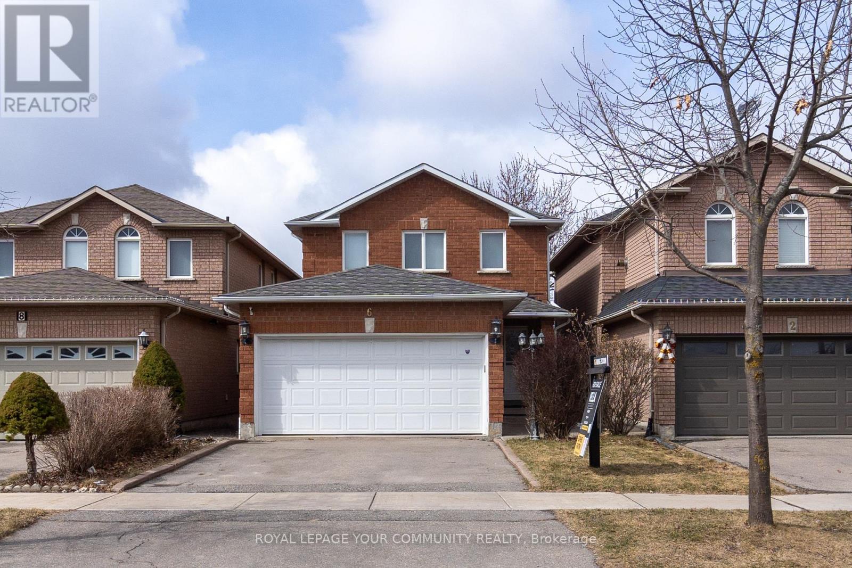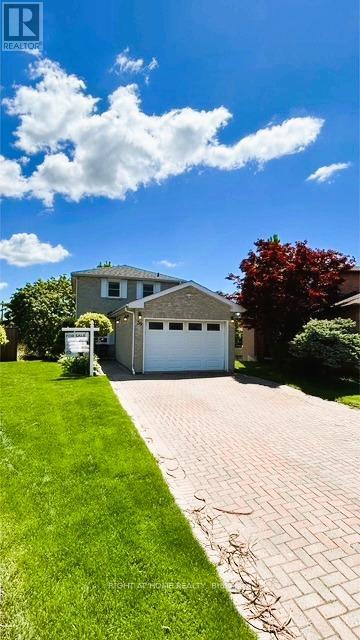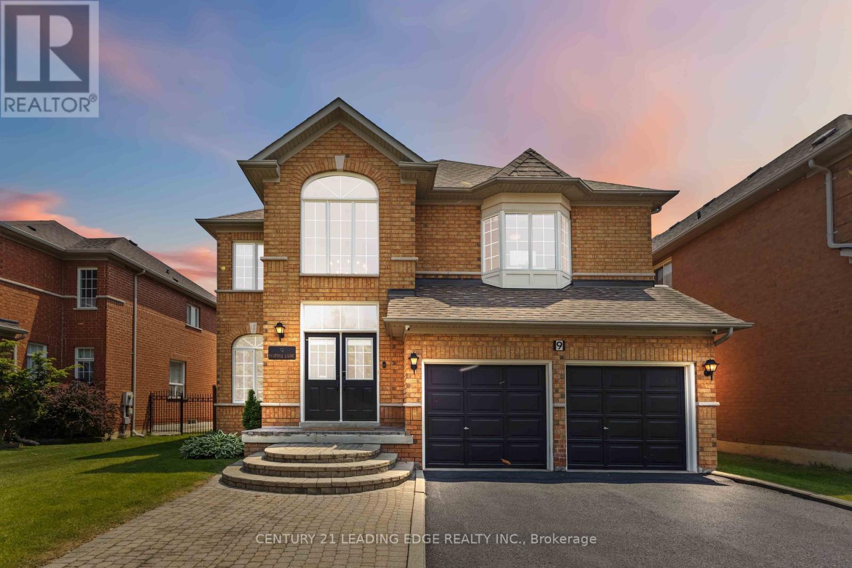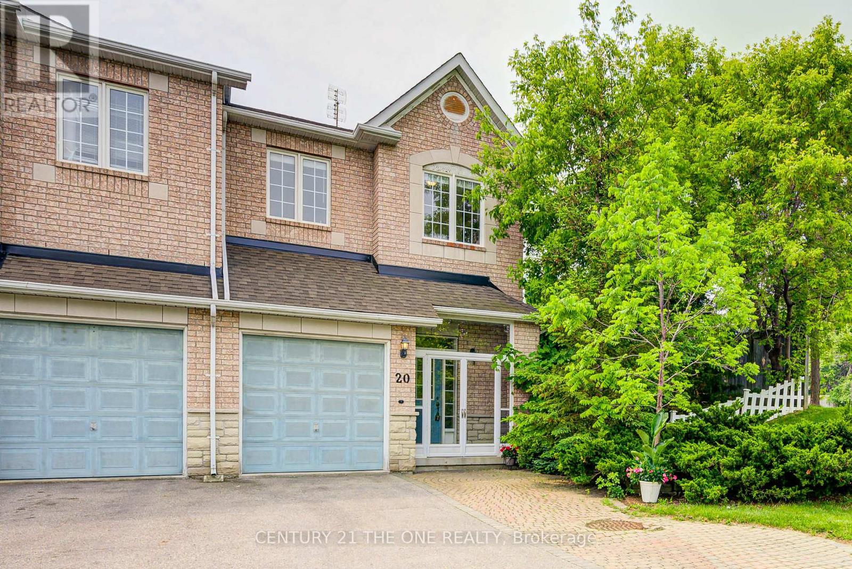7110 Codlin Avenue
Mississauga, Ontario
Nestled in a Lovely Neighborhood of Mississauga, this Stunning 5-level Backsplit Home offers an Exceptional blend of Modern Upgrades and Timeless Charm. With $100K in Renovations completed just 5 years ago. The Open Concept Main Floor boasts a Spacious Layout, highlighted by sleek pot lighting that fills the space with Warmth and Elegance. The Large Living and Dining areas flow seamlessly into the Kitchen, making it perfect for both everyday Living and Entertaining. A Walk-out to a Massive, Fully Fenced Backyard with a Covered Enclave provides the Perfect Outdoor Retreat, ideal for summer gatherings or relaxation. The Home features a Private Drive with space for 5 cars and a Rear Shed for additional storage. Inside, the same Owner has meticulously cared for the property for 43 years, and it shows in every corner. The Basement offers potential for an In-Law Suite with Rough-In Kitchen and plumbing already in place. This Home is Truly a Hidden Gem, Well Maintained and perfect for a Growing Family-conveniently located on a Peaceful Street. Don't miss the opportunity to see this Beauty in Person-IT'S A MUST SEE!! (id:26049)
1008 - 215 Sherway Gardens Road
Toronto, Ontario
1 Bedroom and parking conveniently located right by Hwy427 and the QEW - best location! Easy access to the Queensway. Shopping and restaurants across the street at Sherway Gardens Mall. Public transit accessible via Kipling Station. 10 minutes driving to major retailers: Costco and IKEA. Unit features full sized appliances in the kitchen and in suite laundry. Large windows in the living room and bedroom. The building amenities features an indoor pool, extensive fitness centre, party room, and 24hr concierge. (id:26049)
406 - 120 Promenade Circle
Vaughan, Ontario
Step into Royal Promenade condos to reveal a beautifully renovated 2-bed, 2-bath condo in the heart of Thornhill. Updated in 2024, this unit features elegant Spanish porcelain tile in the kitchen and bathrooms, new Grohe shower systems, stylish vanities, and frameless glass showers. The custom kitchen is complete with quartz countertops and backsplash, soft-close dovetail drawers with wood interiors, a brand-new sink, and new stainless steel appliances including a stove, microwave, and dishwasher. Bonus!! The spacious ensuite laundry room is tucked away in the kitchen for convenience featuring a separate washer and dryer with wired shelving for organization. The primary bedroom features pot lights, a walk-out to your private balcony surrounded by greenery, double closets and a 4-piece ensuite. The second bedroom is perfect as a guest room, home office, or nursery. Laminate flooring was updated in 2018 and the balcony features new carpeting from 2022. This bright and functional space includes a spacious open-concept layout and comes with one exclusive-use parking spot, large enough to fit a full-size SUV. Located just steps from Promenade Mall, transit, schools, and dining, this turn-key condo offers unmatched comfort, style, and convenience. **EXTRAS** Additional parking is available for $45/month and lockers can be rented for $90/month. Maintenance fees of $903.89 cover heat, hydro, water, reserve fund, Rogers Xfinity Bulk VIP cable TV with Crave, high-speed 1G internet, and phone service with 930 international minutes each month to 10 countries. **Listing contains virtually staged photos** (id:26049)
32 Springfair Avenue
Aurora, Ontario
Welcome to this lovely condo townhouse in the highly desirable community of Aurora Village! This is one of the few units in the complex with gas service, featuring a Gas Forced Air Heat& AC furnace. Located in a family-friendly neighborhood, the home is surrounded by top-ranking schools and an abundance of green space. Recent updates include new windows and a patio door(2024), a new carport door (2023), and a renovated outdoor pool (2024), with more upgrades planned for the complex. Inside, you'll find a meticulously maintained property with laminate floors, pot lights, and quartz countertops. Offering three generously sized bedrooms, two bathrooms, and ample storage, this home is perfect for a growing family. Step outside to enjoy your private patio with beautiful landscaping and space for a BBQ! (id:26049)
150 Dalhousie Street
Vaughan, Ontario
Welcome To 150 Dalhousie St, A Modern 4-Level, 3 Bedroom Townhouse In The City Of Vaughan. 1,755 SQFT Of Finished Living Space With Large Windows Making Every Room Feel Bright And Sunny! Parking For 2 Cars With A Garage That Opens To The Foyer. The Ground Floor Family Room Features A Walkout To The Deck, Perfect For Entertaining. The Second-Floor Kitchen Includes A Quartz Countertop, Double Sink, And Tile Backsplash. The Primary Bedroom Is South-Facing And Includes A 4PC Ensuite Bath. The Lower Level Recreation Room Features A Walkout To The Yard. Steps To Ravine, Parks And Public Transit. (id:26049)
58 Wells Orchard Crescent
King, Ontario
One of the largest lots of end-unit link homes in the subdivision! approx.. 40' wide Premium lot, linked only at the garage, offering full side access & a private driveway. Approx. 2,190 sq ft above grade + 1012 sq ft finished basement. Fully upgraded throughout incl. 36" 6-burner WOLF gas range, butler pantry, built-in entertainment unit, natural gas BBQ hookup. Upgraded hardwood floors & 24" tile throughout. Builder-finished basement w/full kitchen, fitness/entertainment space, 3-pc bath w/glass shower & large storage areas. Spacious 2-car garage with access to the home and the backyard. Large primary retreat w/cathedral ceilings, 5-pc ensuite & walk-in closet w/custom built-ins. 2nd floor laundry for added convenience. Family-friendly neighbourhood, walk to grocery, restaurants & top-rated public/private schools. 5 min to Hwy 400, new Zancor Rec Centre & walking trails. A must-see for buyers seeking luxury, space & location! (id:26049)
6 Solway Avenue
Vaughan, Ontario
Welcome to this bright and spacious 3-bedroom, 4-bathroom home in the coveted Maple neighbourhood. The inviting main floor boasts a beautiful, sunlit kitchen with granite countertops, a sleek backsplash, and stainless steel appliances. The dining area is perfect for hosting family gatherings and special occasions. Inside, you'll love the gleaming hardwood floors throughout and an abundance of natural light. This is the ideal home for a growing family looking for space, style, and a fantastic community. Situated in a prime location, you're just minutes from Maple GO Station, Cortellucci Vaughan Hospital, Highway 400, and top-rated schools. Enjoy the best of Vaughan with nearby parks, indoor playgrounds, Canada's Wonderland, Vaughan Mills, and the TTC subway station for seamless commuting. (id:26049)
32 Conger Street
Vaughan, Ontario
A Rare Modern Masterpiece in Upper Thornhill Estates Nestled in one of Vaughans most prestigious communities, this architecturally striking model home offers a rare blend of bold modern design and refined elegance. With over 4,000 sq. ft. of thoughtfully crafted living space and $$$ spent on premium upgrades, this residence stands as one of the few truly modern homes in the Patterson area making it as exceptional as it is desirable.The dramatic contemporary façade commands attention, while soaring 10-ft ceilings on the main level and 9-ft on the upper floor enhance the homes open and airy feel. Rich hardwoodflooring, ambient pot lights, and a sleek gas fireplace add warmth and sophistication to themain living space.A chefs dream, the kitchen features built-in Miele appliances, quartz countertops, extended cabinetry, and a large island perfectly suited for entertaining and daily life. The dramatic open riser staircase leads to four generous bedrooms, each with a private ensuite and walk-in closet. The serene primary suite is complete with a spa-like ensuite featuring heated floors, a fashion-forward dressing room, and a private dry sauna. One secondary bedroom includes walkout access to a tranquil balcony. Additional highlights include a smart security system with video surveillance, integrated Bose & Sonos 4-zone audio (including backyard), custom zebra blinds,and an elevated rear deck ideal for greenery or a peaceful seating area. The backyard provides ample space for outdoor enjoyment or future customization.Located steps from parks, trails,top-rated schools, and everyday amenities, this home is a rare opportunity to own a truly unique residence in one of Vaughans most sought-after neighbourhoods. An exceptional opportunity to own a distinctive home in a class of its own. (id:26049)
39 Aranka Court
Richmond Hill, Ontario
This beautiful fully detached, all-brick home is nestled on a large pie-shaped lot at the end of a private cul-de-sac! Bright and sunny with a desirable south-facing exposure, this updated 3+1 bedroom, 3-bathroom home is move-in ready. Featuring updated bamboo flooring throughout and a modern eat-in kitchen with Caesarstone countertops and stainless steel appliances, it blends style and comfort seamlessly. The inviting living room offers a walk-out to a spacious 20' x 11' deck perfect for entertaining and family gatherings. A separate entrance leads to the bright basement apartment, complete with a kitchen and a newly renovated $15,000 3-piece bathroom featuring heated floors and a heated towel rack ideal for extended family or potential rental income. A side door also provides additional access to either the basement or the main level. The 1.5-car garage includes a workbench and convenient access directly into the home. Location, location, location! Close to schools, parks, ravines, trails, transit, and a community centre everything you need is just minutes away! (id:26049)
9 Bluebell Drive
Markham, Ontario
Luxurious 4+1 Bed, 5 Bath Home in Rouge Fairway, Markham with over 4,700 Sq Ft of living space. Welcome to this beautifully upgraded executive home in the highly sought-after Rouge Fairway community of Markham. With 3,221 sq ft above grade plus a 1,545 sq ft finished basement, this spacious and elegant home sits on a 50.52 x 110 ft lot and offers thoughtful design and premium finishes throughout. The main and upper floors feature white oak engineered hardwood, pot lights, and built-in ceiling speakers. The chef-inspired kitchen is equipped with a large pantry, custom bench seating, wine fridge, all-glass wine rack, oversized quartz waterfall island, and upgraded appliances. The foyer and powder room feature large-format porcelain tile and a striking Turkish marble slab sink. Upstairs, the primary suite offers a gas fireplace, 5-piece ensuite, built-in speakers, and a large walk-in closet with center island. The second master includes a 3-piece ensuite and custom closet organizer, while the 3rd and 4th bedrooms are bright and spacious. The finished basement provides a large open-concept layout, laminate flooring, full kitchen, 2-piece bath, and a versatile +1 bedroom ideal for guests, office, or gym. Enjoy your professionally landscaped backyard with new sod and a private hot tub, perfect for entertaining or unwinding after a long day. Additional features include a new furnace, upgraded laundry room with built-in storage, and abundant closet space throughout. Ideally located just minutes from Highway 407, Box Stores, top- rated schools, parks, and shopping, this home offers unmatched comfort and convenience in one of Markham's premier communities. Don't miss your chance to own this stunning family home, book your private showing today! (id:26049)
297 Flagstone Way
Newmarket, Ontario
Spacious 3+1 Bedroom Brick Townhouse In Sought-After Woodland Hill. Walking Distance ToShopping, Public Transit, Restaurants, Schools, Movie Theatre, Parks, Etc.. Bright & Open MainLevel. Huge Master Bedroom Featuring His & Hers Closets And En-Suite. Fully Fenced Yard WAccess To The Garage! Truly A Must See..Book Your Showing Today. (id:26049)
20 Goldbrook Crescent
Richmond Hill, Ontario
Welcome To This Stunning Luxury Minto End-Unit Townhome That Feels Just Like A Semi, Set On A Rare Oversized 60*156 Ft Lot With Parking For Up To 5 CarsAn Exceptional Opportunity At A Townhouse Price. Fully Clad In Genuine Burned Clay Brick, This Beautifully Upgraded Home Is Located In The Heart Of Richmond Hills Most Prestigious School District, Within Walking Distance To Richmond Rose PS (300m), Bayview SS (500m), Our Lady Queen Of The World Catholic SS (450m), Silver Stream PS Gifted Program (1.5km), And Two French Immersion Schools. Inside, Youll Find A Sun-Drenched Open-Concept Layout Highlighted By A Rare, Elegant Circular Staircase And Modern Finishes Throughout. The Gourmet Kitchen Features A Ceiling-Height Ceramic Backsplash, Brand-New Stainless Steel Appliances (2024), And A Walk-Out To The Spacious Backyard Oasis, Perfect For Gardening, Summer Sports, Or Entertaining Under Mature Trees. Freshly Painted In 2025, The Home Also Includes Custom Komandor Closet Doors (2025), A New Washer And Dryer (2025), And Thoughtful Updates Such As A 2015 Roof, 2024 Shed Roof, 2014 A/C System, And A 2017 Water Softener. In The Finished Basement, A High-Quality B.O.F.F. Murphy Bed Adds Exceptional Versatility-Instantly Transforming The Space Into A Comfortable Guest Suite, Home Office, Or An Additional Bedroom To Suit Your Needs. Offering The Space, Privacy, And Curb Appeal Of A Semi-Detached Home With The Affordability Of A Townhome, This Move-In-Ready Gem Is The Perfect Blend Of Comfort, Convenience, And Style In One Of Richmond Hills Most Desirable Neighborhoods. Just MoveInAndEnjoy. (id:26049)

