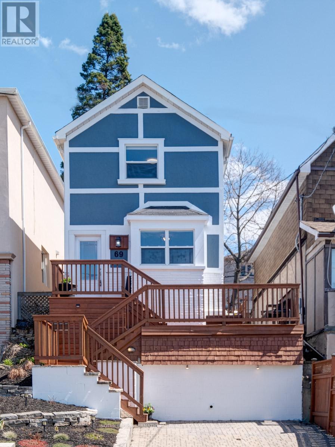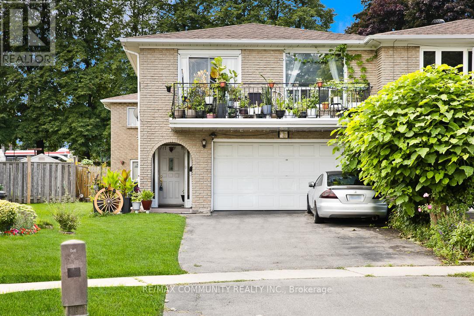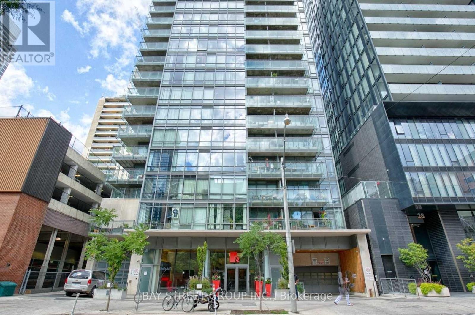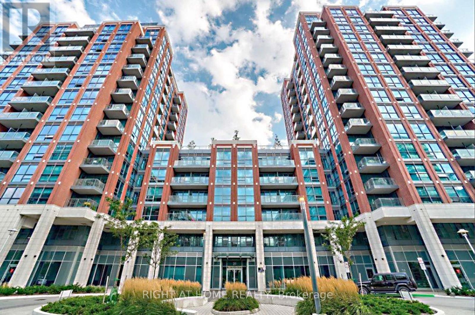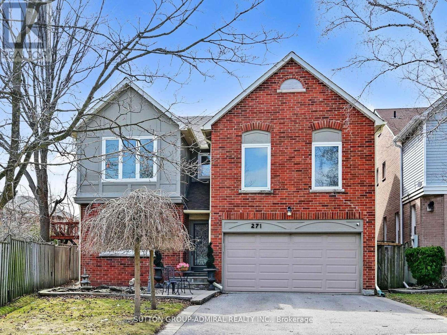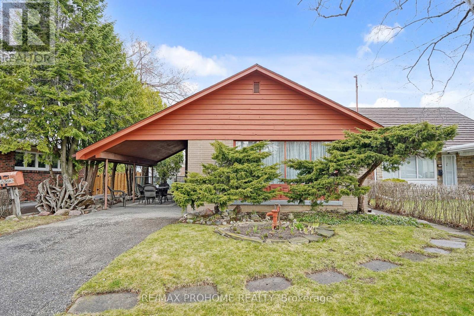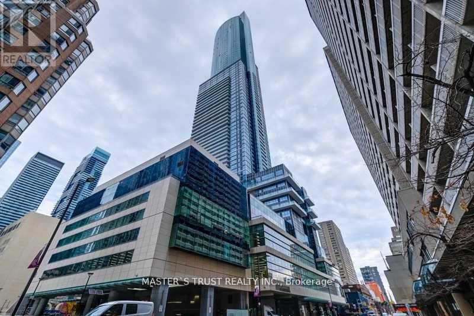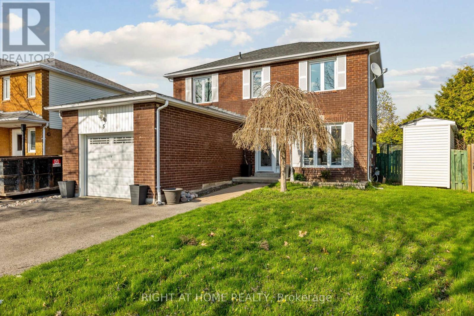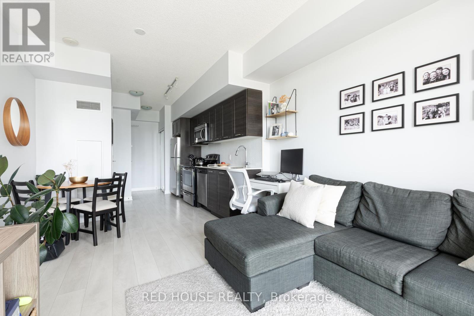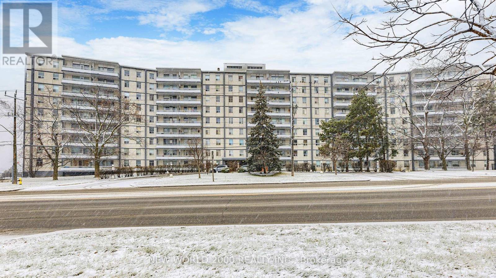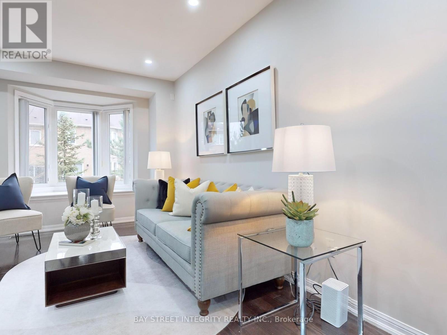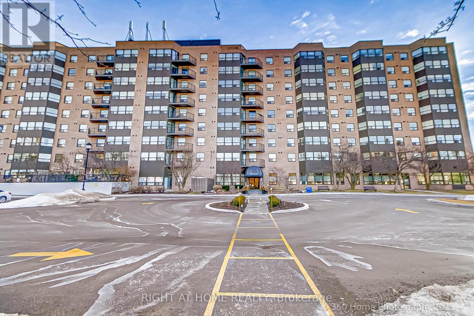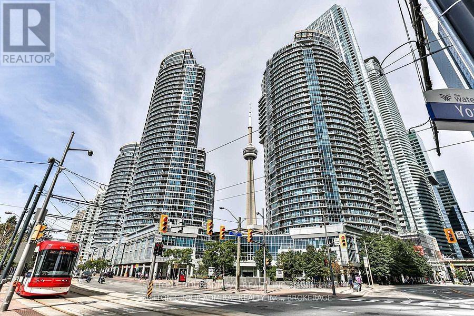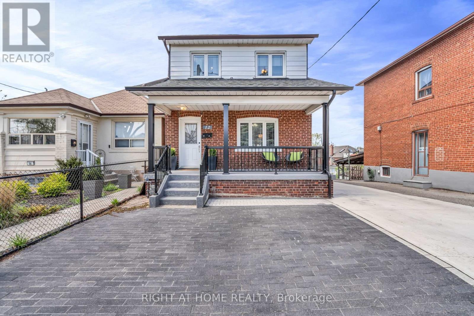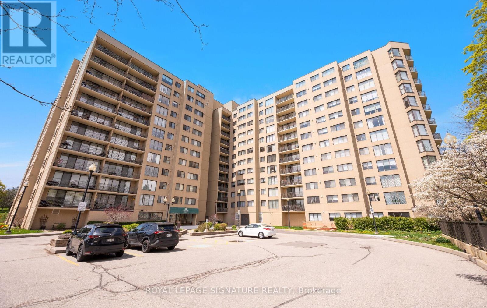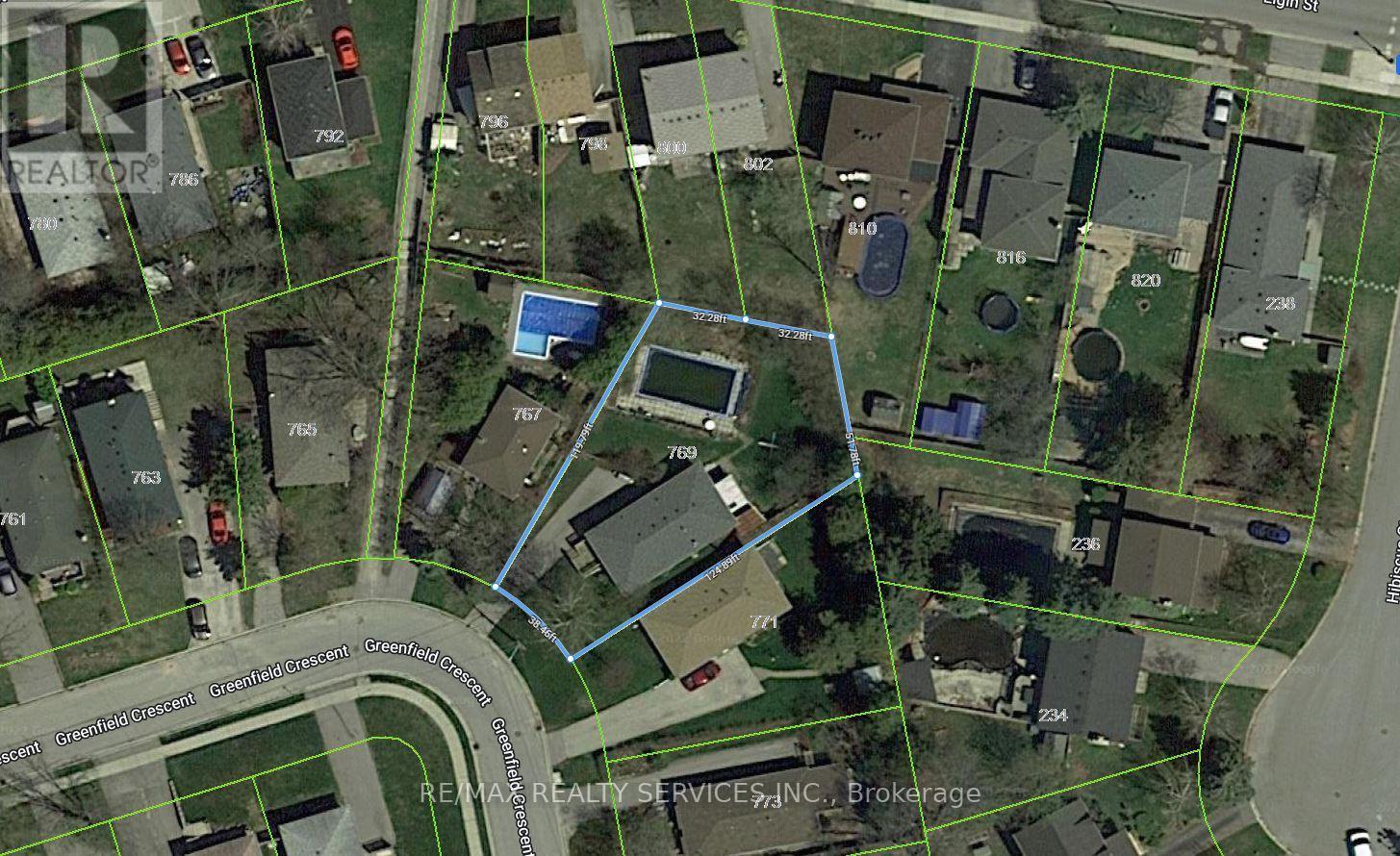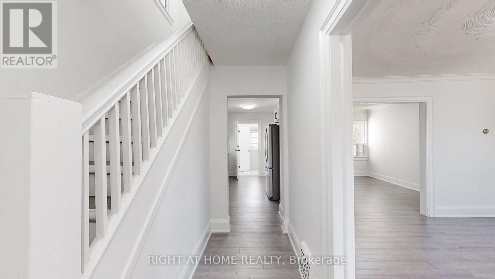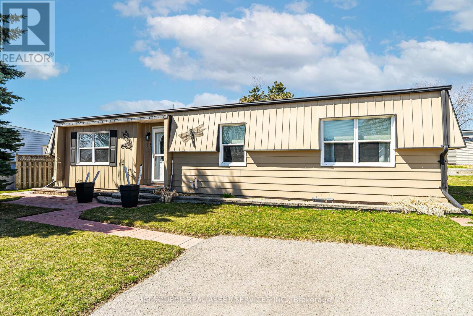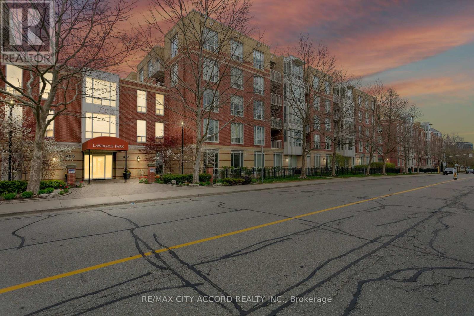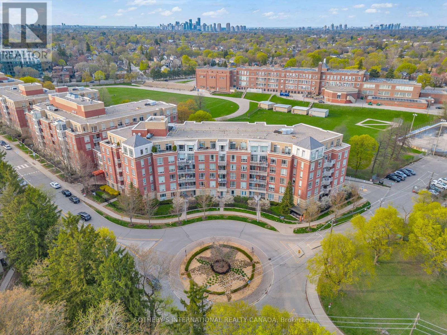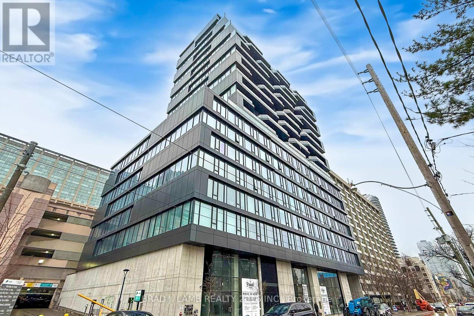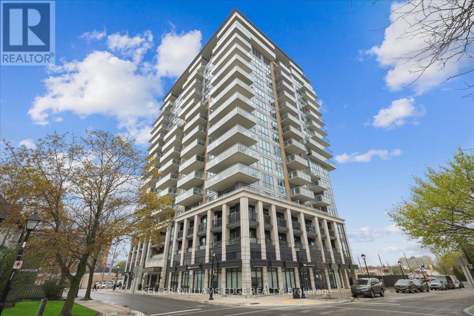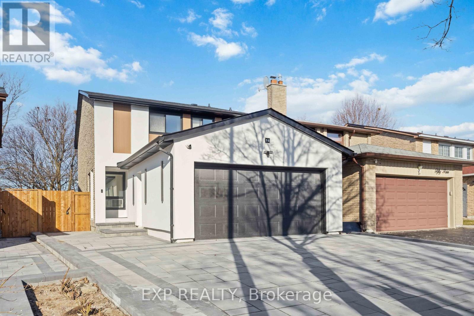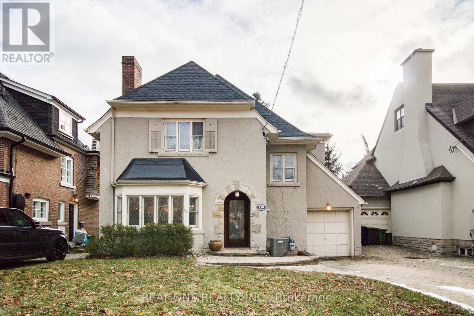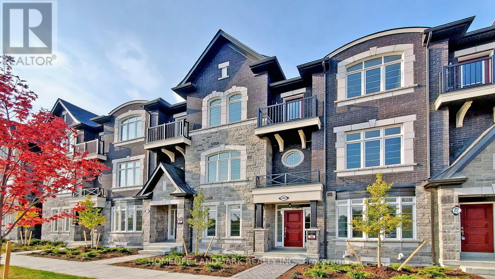69 Maybourne Avenue
Toronto, Ontario
Ready for your spring move? Immaculately maintained, and beautifully appointed detached home inthe popular Clairlea neighborhood.This home features three bedrooms, two bathrooms, one with heated floors and parking. The large, bright primary bedroom easily fits a king-size bed and includes ample closet space and hardwood floors. The other two bedrooms are perfect as children's rooms or offer the flexibility to be used as a home office, also with hardwood floors. Spacious, open-concept living and dining area, perfect for entertaining, and a total cook's kitchen with a coffee bar and a walkout to a large, tiered, lovely yard.The lower level includes a three-piece washroom, plenty of storage, and ample space for a potential rec room or living area, currently used as exercise and storage space.This home is within walking distance of the TTC and Victoria Park Subway and close to the golf course and Taylor Creek Park. (id:26049)
17 Tineta Crescent
Toronto, Ontario
Absolutely stunning 2,858 sqft double garage semi-detached raised bungalow in the highly sought-after Agincourt community of Scarborough! This spacious home, owned by only its second owner, features 4 bedrooms, 3 bathrooms, 3 kitchen spaces, and 4 separate entrances, offering incredible potential to be converted into 2 to 3 separate units. Recent updates include a new roof. The bright, open-concept layout boasts hardwood, parquet, and ceramic flooring throughout, with the second floor retaining its original kitchen space, ready to be converted back if desired. Conveniently located within walking distance to Highway 401, Scarborough Town Centre (STC) Mall, TTC, shopping, top-rated schools, and more. This home is a must-see and will WOW you! (id:26049)
1344 Gull Crossing
Pickering, Ontario
Welcome to your exquisite modern oasis just minutes from Frenchman's Bay Marina. This impeccably designed home has undergone many upgrades & improvements since it was built, showcasing unparalleled craftsmanship and luxury. Step inside to discover the elegance of red oak wood floors that grace the expansive open-plan living areas, enhancing the sleek contemporary ambiance. The gourmet kitchen is a chef's dream, equipped with top-of-the-line stainless steel appliances and complemented by premium cabinetry and quartz countertops. Entertain effortlessly in the spacious family room, featuring a cozy gas fireplace framed by custom built-in shelves. With five bedrooms, including a primary suite retreat, and four bathrooms plus a convenient 2-piece washroom for guests, this home effortlessly combines style with practicality.Upstairs, a dedicated laundry room adds convenience, while a backyard separate entrance offers potential for a home office or guest suite. A two-car garage provides ample storage, ensuring every need is met.Set in a coveted location, enjoy easy access to waterfront activities, parks, and local amenities. This home represents the epitome of modern luxury living with too many upgrades to list. (id:26049)
164 Centre Street N
Oshawa, Ontario
Charming Duplex Perfect for Investors or Homeowners! This well-maintained duplex offers two separate units, each with its own private entrance and parking, making it an ideal property for investors looking to start or expand their investment portfolio. Main Floor Unit: 1-bedroom apartment, recently renovated with a brand-new bathroom and an updated kitchen complete with appliances. Second Floor Unit: 2-bedroom apartment, freshly painted and move-in ready. Live in one unit while renting out the other to help with your mortgage, or rent out both for a great income opportunity! Conveniently located near downtown, the hospital, public transit, schools, and the Oshawa Valley Botanical Gardens. Quick possession available don't miss out on this opportunity! (id:26049)
125 Sandringham Drive
Toronto, Ontario
This remarkable offering that blends refined craftsmanship with modern luxury in one of Toronto's most coveted neighborhoods. The home opens to a grand foyer with heated floors, setting the tone for the thoughtful design and superior finishes found throughout. Ideal for both everyday living and entertaining, the main level features a formal living room with integrated surround sound, a sophisticated dining room with custom lighting, and a warm, inviting family room with custom built-ins, Control4 automation, and surround sound. The Italian-made custom kitchen is a standout, equipped with natural stone countertops, premium Italian faucets, Thermador double ovens, gas cooktop, warming drawer, and a fully integrated column fridge and freezer. Additional features include a built-in Miele steam oven, coffee machine, cup warmer, a 5x10 island with seating, double sink, and water filtration, as well as a spacious walk-in pantry and a mudroom with garage and side door access. The second floor offers five well-appointed bedrooms with custom window coverings, including a serene primary retreat with a stone-surround fireplace, Control4 audio, a custom walk-in closet, and a spa-like ensuite. Two front bedrooms offer large walk-in closets and ensuite baths with heated floors, while the two side bedrooms share a stylish bathroom. The lower level is designed for leisure, complete with a soundproof theatre room with 120-inch screen and custom seating, an exercise room, two additional bedrooms, a large recreation space, and a full laundry room. Additional highlights include a second-floor laundry area, heated basement floors, a full security system with interior and exterior cameras, perimeter protection, 200-amp electrical service, dual HVAC systems, a water softener and filtration system, generator, and two sump pumps. This is a rare opportunity to own a finely tailored, turn-key residence in a premier location. (id:26049)
227 Glendora Avenue
Toronto, Ontario
Spacious 4-bedroom detached brick dwelling - 1,469 square feet as per MPAC plus a finished basement. One - on a deep and wide lot. Two - at the end of a cul-de-sac. Three - overlooking park. Four- no neighbor on east side. Five - south lot. Update to your taste or build your custom home. Close proximately to top ranked schools (Earl Haig SS and Avondale PS), subway, shops, Yonge Street and Highway 401. (id:26049)
1608 - 22 Wellesley Street E
Toronto, Ontario
Big unit, Great layout, You won't be disappointed. Located at Central Core Toronto. Less than 1 minute walk from Wellesley TTC Subway Station to theBuilding Entrance. Very Spacious Corner Unit, more than 900 SF. Well-Appointed Functional Living Space, and bright. Clear North-East City Views With Open Balcony. New Laminate Hardwood Floor. Extra Large Sized 2nd Bedroom. 2 Full Baths, 1 Parking, 1Locker. Very good condition. Rarely Offered! (id:26049)
26 - 4 Vale Carse Way
Toronto, Ontario
Rare Opportunity To Own This Stunning Townhouse - On A Private Cul-De-Sac In Willowdale! Most Affordable House In This Area - Nestled Amongst $multi-Million$ Homes. Unit was renovated 3 years ago top to bottom. Nearly 1700Sf Of Living Space, With W/O To Your Own Backyard. Grand Living Area With brand new Balcony, 3 Spacious Bedrooms, 2 Baths, Basement Rec Room + B/I Garage + Driveway (2Car Parking). Entertain In This Luxurious Home With Attention To Detail In Every Room. Excellent Condo Corp, With A Great Reserve Fund (id:26049)
541 - 31 Tippet Road
Toronto, Ontario
**Stunning 1-Bedroom Condo + Parking at The South Side Condos **A True Urban Gem!Step into luxury and convenience at The South Side Condos, located just steps away from Wilson Subway Station, offering direct access to public transit, Yorkdale Mall, Hwy 401 & 407, and an array of restaurants, shops, and services. This meticulously designed 1-bedroom, 1-bathroom suite is filled with natural light thanks to its floor-to-ceiling windows, creating a bright and airy atmosphere. The open-concept kitchen, complete with a large center island, is perfect for both casual meals and entertaining. The oversized balcony offers stunning, unobstructed views of the city skyline, ideal for enjoying a morning coffee or evening sunset. In addition to the suites beauty, enjoy exclusive access to exceptional amenities, including a state-of-the-art gym, outdoor pool, rooftop deck/garden, BBQ area, yoga room, and a spacious party lounge with a bar. For your convenience, theres also a private dining room, kids playroom, study lounge, pet spa, and guest suite. Everything you need is right at your fingertips. The unit also comes with an owned parking spot, the Unit ideally located just two units from the elevator, with the added bonus of an Electric Vehicle charging station rare find in the area, with Yorkdale Mall, Costco, Downsview Park, York University, and more just a short distance away, this is the perfect blend of modern urban living and unbeatable accessibility.Dont miss your chance to experience the ideal combination of luxury, convenience, and comfort. Schedule your viewing today. (id:26049)
814 - 1787 St Clair Avenue W
Toronto, Ontario
Welcome to this bright and spacious 570 sq. ft. luxury condo in a nearly new 2-year-old building! Featuring 1 bedroom plus an enclosed den (ideal as a second bedroom or large home office), this modern unit offers 9' ceilings, floor-to-ceiling windows, and a chef-inspired kitchen with quartz countertops, ceramic backsplash, and stainless steel appliances. Enjoy a private balcony and included locker. Building amenities include an indoor rooftop lounge, games room, outdoor rooftop terrace, concierge, fully equipped gym, visitor parking, and a dog wash station. TTC access makes commuting downtown a breeze. Conveniently located minutes from scenic bike paths, Hwy 400, The Junction, Nations and Metro grocery stores, Walmart, Shoppers Drug Mart, LCBO, Stockyards Mall, George Bell Arena, and Runnymede Park. (id:26049)
318 - 128 Grovewood Common
Oakville, Ontario
Offering unobstructed view Condo located in the heart of Oakville. Open Concept, Filled with sunshine, Gleaming flooring, Upgraded Kitchen & Bathroom, Amenities, Locker Owned, One Parking. Upon Entering, You Are Greeted By An Open Concept Foyer Seamlessly Connecting The Living, Dining & Kitchen Areas. Large Windows Allow Natural Light to Flood The Space, Creating A Bright &Inviting Atmosphere. Adjacent to The Living Space is a Well-Designed Kitchen with S/S Appliances, Quartz Counter & Breakfast Bar. The Bedroom with Floor To Ceiling Window Offers a Pleasant View of the Surroundings. The Bathroom Exudes Modern Elegance, W/In Shower. Your Private Balcony, Provides a Perfect Spot To Unwind. With its Prime Location, Contemporary Design &Thoughtful Layout, This One-Bedroom Condo Apartment Offers a Delightful Urban Oasis for Those Seeking a Modern & Convenient Lifestyle. **EXTRAS** All Existing Light Fixtures, Existing Window Coverings, Existing Appliances. Residents Can Take Advantage of Building Amenities Such As a Fitness Center & Communal Spaces/Party Room Enhancing Overall Living Experience. (id:26049)
271 Rose Green Drive
Vaughan, Ontario
Seize this rare opportunity to own a home on Rose Green Dr! Great location, this 3100 sq.ft. home features 4 bedrooms, 3 bathrooms, upstairs laundry room and a functional layout in an open concept kitchen-breakfast area-family room with a W/O to a beautiful deck with a gazebo plus an inground sprinkler system. The basement features an open area and includes a bar. (id:26049)
17 Oakworth Crescent
Toronto, Ontario
Welcome to 17 Oakworth Crescent Lovingly Maintained by the Original Owner in the Heart of Treverton Park! This super charming 3-bedroom backsplit is being offered for the first time and proudly showcases true pride of ownership throughout. Nestled in the highly sought-after Treverton Park community of East Scarborough, this home offers unbeatable convenience just a short walk to Kennedy Subway and GO Station, making it ideal for commuters and city explorers alike. Step inside to find a bright and inviting open-concept living and dining area, complete with large windows and gleaming hardwood floors. The spacious eat-in kitchen offers generous cabinetry, extra counter space, a convenient side entrance, and plenty of natural light perfect for family meals or entertaining. All bedrooms are well-proportioned with large windows, creating a comfortable and airy atmosphere. The basement features a spacious open recreation room that's perfect for family time, a home office, or an entertainment zone, along with a massive crawl space that offers exceptional storage capacity. The deep and private backyard is ideal for outdoor gatherings, gardening, or peaceful relaxation. The extra-long driveway with no sidewalk provides ample parking for multiple vehicles. Pride of ownership is evident in every detail of this lovingly cared-for home. It's a fantastic opportunity for first-time buyers, growing families, or anyone looking to renovate or add a second level in a well-established neighborhood. Located within walking distance to excellent schools, parks, shopping, and transit this is truly a rare find in one of Scarborough's most desirable areas. Don't miss your chance to own this treasured home in a prime location! (id:26049)
B2 - 142 Pears Avenue
Toronto, Ontario
Discover a rare opportunity to own a two-story townhouse-style condo on the serene, tree-lined Pears Avenue, in one of Yorkville's most sought-after boutique buildings. This fully renovated residence offers over 1,450 square feet of contemporary living space - sprawled over 2 floors, blending modern elegance with comfort. As you step inside, the open-concept main floor welcomes you with gleaming hardwood floors, a striking wood-burning marble fireplace, and expansive floor-to-ceiling windows that bathe the space in natural light. The well-appointed eat-in kitchen, featuring granite countertops and custom cabinetry, offers a perfect space for casual meals and culinary creativity. The lower garden level hosts the light-filled primary bedroom, a private retreat featuring an indulgent ensuite bathroom and an impressively large triple closet with sliding full-length mirrored doors, ideal for accommodating even the most extensive wardrobe. Custom adjustable wood closet organizers are featured throughout the home, ensuring every storage need is met with style and functionality. Adjacent to the primary suite is a versatile office/den/guest room, complete with custom cabinetry and a Murphy bed, offering flexibility for various living arrangements. Whether used as a cozy family room or an extension of the second bedroom, this space adapts to your needs. Outdoor living is equally impressive, with 350 square feet divided between a spacious garden terrace and an inviting second level balcony. Enjoy leisurely afternoons, al fresco dining, or entertaining guests in this private oasis, just steps away from the outdoor heated pool. Additional conveniences include ensuite laundry and a separate storage area, making this home as practical as it is luxurious. This one-of-a-kind Yorkville residence combines contemporary style with timeless elegance. Don't miss your chance to call this exceptional property your home, a true HAVEN in one of Toronto's most prestigious neighborhoods. (id:26049)
5504 - 386 Yonge Street
Toronto, Ontario
Location!, AURA condo, Toronto downtown core, stunning unblocked beautiful daytime/evening view, 2 separated bedrooms, 1 large solarium can be 3rd bedroom, 2 full washrooms, 9 feet ceiling, newly renovated, new floor, new paint. professional fitness centre, 24 hour concierge, direct access to subway, Ikea, steps to UofT, TMU, Eaton Centre, subways, bus, hospitals, high tech research Mars building, banks, restaurants, pubs.One parking & one locker included. Very competitive price, rent can cover all the cost, good for investment. (id:26049)
409 - 270 Davis Drive
Newmarket, Ontario
Top 5 Reasons You Will Love This Condo: 1) Welcome to this superior, sun-filled corner unit boasting bright southeast views that overlook peaceful greenspace, flooding the open-concept layout with natural light throughout the day 2) Beautifully upgraded from top-to-bottom, this condo features hand-scraped engineered hardwood flooring, creating a warm and refined aesthetic in every room, along with a custom kitchen showcasing rich wood cabinets, and high-end stainless-steel appliances, including an LG glass-top stove with range hood, a Samsung French door fridge, and a dishwasher with a matching cabinet face, for a seamless, built-in look 3) Recent renovations include a redone bathroom in 2025 and fresh paint with new blinds the same year, offering a move-in ready space with thoughtful modern finishes 4) Enjoy the comfort and convenience of an in-suite LG stackable washer and dryer, all set within a quiet, well-maintained building with an ideal corner location that maximizes privacy and daylight 5) Located within walking distance to shops, restaurants, parks, trails, and Newmarket GO Station, and just minutes from Southlake Regional Hospital and Upper Canada Mall. 1,115 sq.ft. Visit our website for more detailed information. (id:26049)
82 Fairway Drive
Aurora, Ontario
Fabulous one-of-a-kind 'Aurora Highlands' residence. Gorgeous, bright kitchen with walkout to 60' wide landscaped yard with outdoor fireplace. Hedged for privacy. Open concept main floor ideal for entertaining. Extensive hardwood flooring. Recently renovated bathrooms with heated flooring. Custom pot lights. Surround sound system throughout. All newer doors and custom closets. Stunning, from top to bottom! Welcome home! (id:26049)
5 Coulson Court
Clarington, Ontario
Welcome Home to 5 Coulson Court! This 3 Bedroom, 3 Bathroom Detached Home Is Located In A Family Friendly Neighbourhood With A Pie Shaped Lot On A Cul De Sac & Backs Onto A Park. The Home Features A Highly Functional Layout With Updated Flooring, Open Concept Kitchen With Quartz Counters, Stainless Steel Appliances & Walk-Out To Your Private Backyard, Perfect For Entertaining! The 2nd Floor Includes 3 Well Sized Bedrooms, Highlighted By The Primary Bedroom, Which Includes A Walk-In Closet & 2 Piece Ensuite. Ample Parking In The Driveway For 4 Cars Plus 1 Car Garage. Located Close To Major Amenities Including Parks, Community Centre, Schools, Shopping Plazas and Highway. You Will Not Be Disappointed! (id:26049)
37 - 1701 Finch Avenue
Pickering, Ontario
LOCATION, LOCATION, LOCATION!! Beautiful Coughlan. **ENERGY STAR HOME executive townhome in an unbeatable location!! Pride of ownership and impeccably kept! 1,700 square feet of space! Gleaming hardwood floors throughout the main floor and basement! Pot-lights throughout! Freshly painted! California shutters throughout the entire home!! 2 ensuite bathrooms upstairs makes for 2 master bedrooms! A massive eat-in kitchen with an island that includes a breakfast bar, granite countertops, and a walkout to a private deck surrounded by lush greenery! Gorgeous open concept living and dining room with a second walkout to a lovely stone enclosed balcony perfect for reading or your morning coffee! Fully finished above ground basement! This home is right off the 401, just minutes to the 407, and is surrounded by every restaurant and shopping amenity you can imagine! Just minutes to the GO train, and the newly updated Shops at Pickering! Less than a 10 minute drive to the waterfront! This meticulously maintained townhome is waiting for you to call it home! (id:26049)
411 - 65 Scadding Avenue S
Toronto, Ontario
What A Location!! Welcome To St Lawrence On The Park!, A Boutique Building, Nestled Between The Vibrant St Lawrence Market & Historic Distillery District. Come See This Light Filled Lovely 2 + 1 Suite, Open Concept With Floor to Ceiling Windows! Spacious Principle Rooms & Huge Master Suite! Walk To Parks, Distillery, St Lawrence Market & Downtown. Offering A Perfect Blend Of Culture And Urban Living. Easy Access To TTC, DVP and Gardiner Expressway. Close Proximity To The Financial District and Walk to The Grocery Store In Minutes. Surrounded By Parks And A Community Centre, Fostering A Balanced Lifestyle With Downtown Options Just Steps Away. Incredible Amenities Including Indoor Pool, Gym, Sauna And Party Room, 24 Hour Concierge (id:26049)
317 - 361 Front Street W
Toronto, Ontario
Welcome to Unit 317 at 361 Front St W a stylish, south-facing condo perfectly positioned in the heart of downtown Toronto. Overlooking the quiet outdoor courtyard with views of the iconic Rogers Centre, this bright and modern unit features updated flooring throughout and bold black feature walls that add a sleek, contemporary touch. Live steps away from Harbourfront, Ripley's Aquarium, Rogers Centre, Scotiabank Arena, The Well shopping mall, and the CN Tower, with multiple grocery stores, shops, and cafés all within walking distance. Students and professionals will appreciate the proximity to top universities including the University of Toronto, Toronto Metropolitan University, and OCAD University. Residents enjoy access to fantastic amenities such as a basketball court, swimming pool and sauna, outdoor courtyard, cinema room, party room, fully equipped gym, and available guest suites for visiting friends and family. This is downtown living at its finest modern, convenient, and connected to everything the city has to offer. (id:26049)
2506 - 2200 Lakeshore Boulevard W
Toronto, Ontario
Welcome To West Lake Condos! Great Location Close To Everything! Beautiful well kept One Bedroom Apartment With Balcony, Functional Layout, Clear View. Full Size appliances, Quartz Countertops And Tiled Backsplash, Walk-In Closet, Cafe's, Pizza Place, Restaurants! Steps To Ttc, Close To Highway, Minutes To Cne, Ontario Place, Downtown. Great Retail Within The Village Such As Metro,Td Bank,Shoppers, Lcbo & Starbucks. Walking Distance To Lake And Close To Lake Side Village Shops And High Park, Sunny Side Park.Full Size Stainless Steel Fridge, Stove, Built-In Dishwasher, Built-In Microwave, Stacked Full Size Washer & Dryer; 1 Parking; 1 Locker (id:26049)
505 - 3460 Keele Street
Toronto, Ontario
Incredible opportunity to own a 2 bedroom, 1 bathroom with a beautiful unobstructed Western Exposure in a Co-Op Apartment. Large Newer windows allow lots of natural light into almost every room of this unit and the large balcony gives you plenty of space to enjoy the view. The building has an outdoor pool, Tennis Court, Play Ground for Kids, Laundry Facility in the basement, visitor parking and this unit has 1 underground parking Spot included. Located close to Transit, Shopping, Entertainment, community centre, Downsview Park, York University, Hospital, Hwys 401,and 400. Building Maintenance fees include Heat, Hydro, Water, Taxes, Cable TV. Don't hesitate, it will not last at this price (id:26049)
17 Winn Place
Aurora, Ontario
$$$ +++ Spent on renovation,Exceptional townhouse Built By Reputable Builder Daniels Corp.Perfect Starter Family Home! Upgraded Kitchen W/ Additional Pantry Space, Stone Countertops, Subway Tile Backsplash & A Breakfast Bar. Finished Bsmt W/ 4-Pc Bathroom. Master Bdrm W/4-Pc Ensuite & His/Her Walk-In Closets, Entrance From Garage To House. Well Cared For & Loved, Located in the heart of Aurora Within An Excellent School District (Rick Hansen Ps),Maintenance Fee Includes Water, Grass Cutting, Snow Removal And Lots Of Visitor Parking, Walking Distance To Restaurants, Supermarket,Schools,Shopping Plaza, , Cineplex, Shops, Public Transit.Close To 404. **EXTRAS** Water, Grass Cutting, Snow Removal is included in the Maintanence Fee. (id:26049)
417 - 2 Raymerville Drive
Markham, Ontario
Bright & Spacious Hampton Greens Condo 1124 Sq Ft of Comfort and Convenience! Why settle for half the space at the same price? This rare 1124 sq ft west-facing suite in sought-after Hampton Greens offers incredible value and space in a prime location !Enjoy an abundance of natural light, a freshly painted interior, and two oversized bedrooms, including one with a walk-in storage room. The modern kitchen features granite countertops and stainless steel appliances, while the open-concept living and dining area flows seamlessly to your private balcony perfect for relaxing or entertaining. All-inclusive maintenance fees cover water, electricity, gas, internet, telephone, and common elements true worry-free living. Plus, enjoy in-suite laundry, underground parking, and top-tier building amenities, including an indoor pool, hot tub, gym, games room, and party room. Unbeatable location with public transit at your doorstep, a short walk to Markville Mall, GO Train, grocery stores, restaurants, and more! (id:26049)
1109 - 208 Queens Quay W
Toronto, Ontario
***Motivated Seller*** Incredible Opportunity To Own A Suite In The Toronto's Waterfront Community With TTC At Your Doorstep. Take A Closer Look At The Area Stats - This Condo Is A Fantastic Opportunity In A Great Location. South Facing Modern 1 Bedroom Unit With Floor To Ceiling Windows And A Balcony Overlooking Unobstructed Lake Views Of The Harbourfront. Highly Sought After Condo Offers 24-Hour Concierge/Security, Gym, Indoor And Outdoor Pool, Sauna, Sundeck, Guest Suites, Party Room, Roof Top Patio, Billiard Room. Maintenance Fee Includes All Utilities. Short Walk To Harbourfront Centre, Toronto Island Ferry, Rogers Centre, CN Tower, Scotiabank Arena, Union Station, Restaurants, Shopping, Entertainment And Financial Districts. *Short Term Rentals (min. 28days) Are Allowed In The Building.* (id:26049)
Lph07 - 2220 Lake Shore Boulevard W
Toronto, Ontario
Welcome Home to Lower Penthouse 07 with Spectacular South Facing Direct Lake Views, 46th Floor, 1 Bedroom with Large Walk-in Closet + 1 Generously Sized Den, 10 Ft Ceilings Throughout, Floor-To-Ceiling Windows in the Highly Desirable Humber Bay Shores Waterfront Community. Large Open Concept Living, Stainless Steel Kitchen Appliances with Pot Lights and Under-Cabinet Lighting. Enjoy Your Morning Coffee On Your Large Balcony with Composite Deck Tiles. Entire Unit Recently Painted and Immaculate. Conveniently Located, Steps From The Lake, Humber Bay Park, Marina, Restaurants, TTC Streetcar, Mimico GO Train Station, Hwy 427, QEW and Gardiner Expressway. 60,000 Sq Ft. of Retail Including Metro, Starbucks, Shoppers Drug Mart, LCBO, TD Bank, Scotiabank. State of The Art Amenities 30,000 Sq. Ft. CLUB W Including Luxurious Party Rooms, Fitness Centre, Indoor Pool, Yoga Studio, Steam Room, Squash Court, Therapy Room, Theatre, Outdoor Lounge, Rooftop BBQ, Outdoor Putting Green, Games Room, Library/Workspace, Kids Craft Room, Guest Suites. Includes One (1) Parking and One (1) Locker Conveniently Located On P2 Next to Elevator. Must See! This Unit and Building Will Impress Your Fussiest Clients. The Virtual Tour Does Not Do It Justice, MUST SEE the View in Person!! (id:26049)
55 Burlwood Road
Brampton, Ontario
Welcome to 55 Burlwood Dr., a true gem in the prestigious Estates of Pavillon community in Brampton. This extraordinary residence offers the pinnacle of luxury living, boasting over 5,800+ sqft of exquisitely crafted space that blends elegance, comfort, and sophistication. The home's grandeur is evident from the moment you approach, with 85 ft of frontage setting the stage for the opulence that lies within. Enter through the double doors to a grand foyer with 10-ft ceilings on the main floor, expansive windows, and exquisite crown moulding, creating an immediate sense of luxury and openness. This home features 6 spacious bedrooms and 6 tastefully designed washrooms, perfect for large families or those who enjoy entertaining. Two separate staircases lead to the second floor, ensuring ease of access, while 9-foot ceilings enhance the airy feel of the upper level. At the heart of the home is the stunning main kitchen, equipped with high-end, built-in appliances that cater to every culinary need. Additionally, a separate chef's kitchen offers even more space for gourmet cooking or hosting special events. The living spaces are enhanced by two gas fireplaces, adding a cozy touch to the luxurious atmosphere. Over $500k has been invested in renovations, ensuring that the home features top-of-the-line finishes and materials, from gleaming hardwood floors to designer light fixtures. Backing onto a serene rural property with a beautiful treed view, you'll enjoy a tranquil and private oasis right in your backyard. Whether you're relaxing on the patio or hosting a summer barbecue, the peaceful surroundings offer a retreat from the hustle and bustle of city life. Additional features include a 4-car garage, ideal for car enthusiasts or those needing extra storage, and a convenient second-floor laundry that simplifies your daily routine.. (id:26049)
12 Porter Avenue
Toronto, Ontario
Meticulously cared for Three Bedroom Home located in a neighbourhood filled with family focused amenities. Tastefully Decorated throughout with focus on a family sized kitchen with marble Countertop and a Breakfast Island, Stainless Steel Appliances, Marble Countertop and Backsplash. Hardwood Floors On Main and2nd Floors. Finished Basement with Separate Entrance. Spacious 30X113 Lot W/ Private Driveway And 4Level Backyard. Great space for living and Entertaining! Location is filled with everyday required conveniences - Stores/Shops, Restaurants, Bakeries, Schools, Community Centre, Public Transit and easy access to hwys. Don't forget to check the Virtual Tour and come in for a visit. (id:26049)
409 - 6500 Montevideo Road
Mississauga, Ontario
Tucked away in a quiet, tree-lined street, lies a charming building that offers a rare blend of comfort, character, and convenience.This is not your average cookie-cutter! This 4th floor Unit with spectacular south east facing views, an abundance of natural light sits perfectly among primarily residential homes, giving the area a gentle, suburban feel. As you enter the apartment, you're immediately struck by the generous proportions of the space. At approx. 850 SQF including outdoor balcony, the apartment is sprawling, efficient and thoughtfully laid out, with laminate floors throughout. The living room is wide and inviting, with natural light thanks to a large sliding door that leads to a private balcony. This open concept design lends a natural flow to the space that encourages relaxation whether that's curling up on a couch with a good book or hosting a quiet dinner with close friends. BBQ to your heart's content on the balcony, perfect for two chairs & a small table. From here, you can admire the stunning city lights or watch the slow rhythm of the street unfold below. Its a place for early morning coffee, quiet reading afternoons. The sizeable bedroom conveniently located for optimal privacy, easily accommodates a king size bed, double closets with a semi ensuite bath - its a personal retreat from the world, serene, still, and softly lit. Location is what sets this apartment apart as it sits within walking trails among beautiful and peaceful lake Aquitaine. Transit available right outside the building connecting w/ Go train. 2 Parking Spots! Maintenance fees cover; heat, hydro, cable TV, wifi, water. Book your showing today! (id:26049)
92 - 1050 Shawnmarr Road
Mississauga, Ontario
Welcome to this bright and comfortable townhouse with three + one bedrooms, a finished basement, located in a unique, quiet, and green neighborhood near the lake and parks. New modern kitchen with a built-in smart sink system, a reverse osmosis system, and ceiling lighting making it suitable for any taste. The bright, open-concept living and dining area, filled with natural light, offers a perfect space for your whole family to enjoy and use comfortably. Finished basement with access through the garage and a 4-piece washroom is very convenient to use. Despite having two designated parking spots in the garage, its size allows for parking up to three cars, depending on their dimensions. The uniqueness of the neighborhood lies in its proximity to central Port Credit with amazing restaurants, cozy cafés, city amenities, and waterfront of the lake, parks, and overall safety, offering great advantages for its residents. (id:26049)
769 Greenfield Crescent
Newmarket, Ontario
Endless Potential on a Rare 0.21 Acre Lot in Prime Location! Excellent opportunity to live, rent, or redevelop. This spacious property sits on a 38 x 262 ft lot on a quiet inner street and features a long private driveway with parking for up to 6 vehicles. The renovated upper level includes a modern kitchen, updated bathroom, and new flooring throughout. The spacious basement offers a large recreation area with fireplace, oversized window, ideal for creating a separate legal dwelling unit with its own side entrance. Freshly painted and move-in ready, with a huge backyard and an in-ground pool. Endless possibilities including garden suite, lot severance, or custom rebuild (buyer to verify). Conveniently located near schools, shopping, transit, and parks. A rare opportunity with flexibility and future value potential! (id:26049)
179 Celina Street
Oshawa, Ontario
Welcome to this rare opportunity to secure a high-performing residential asset that suits both savvy investors and first-time homebuyers alike. This beautifully renovated home offers strong rental potential with a high projected yield, while also serving as a warm and inviting space for a growing family. Step inside to find a light-filled, functional layout with modern upgrades throughout, including a finished basement with 2 bedrooms + 1 washroom. Investors will appreciate the low maintenance requirements, stable rental demand in the area, and potential for future capital growth. Whether youre seeking stable cash flow or long-term appreciation, this property checks all the boxes. Reach out today for full financials, rent rolls, and to schedule a showing. (id:26049)
15 Driftwood Lane
Clarington, Ontario
A Great Location! This bungalow is just a 3-minute walk to the Lake Ontario waterfront trail in Wilmot Creek Adult Lifestyle Community. AND the home backs onto a sheltered greenbelt. This home has privacy in the backyard and is tucked away on a quiet street. A welcoming foyer leads into a bright airy living room. The floors are superb, a rich laminate [12mm thick] that is very durable. They extend throughout the home's principal rooms, as does the attractive crown molding. All main rooms are open to each other. The kitchen has been lovingly updated with cream-coloured cabinets and ceramic tile backsplash. The family room leads to the back deck and is on the same level as the rest of the house; essential for easy accessibility. The primary bedroom is unique as it contains a full-size soaker tub. If a new owner does not want the tub there, the current owners will replace it with the same laminate floor. This is a cozy house with a host of features. Take pleasure in your new lifestyle! *Monthly Land Lease Fee $1,200.00 includes use of golf course, 2 heated swimming pools, snooker room, sauna, gym, hot tub + many other facilities. 6 Appliances. *For Additional Property Details Click The Brochure Icon Below* (id:26049)
1008 - 7 Grenville Street
Toronto, Ontario
One Of The Most Ideal Locations In The Core Downtown Area. A Piece Of Art And Architecture. Luxury YC Condos. Bright And Spacious Studio + Den, Very Practical Layout Of Approx. 386 Sq.Ft. High Ceilings, Floor To Ceiling Windows, Modern Kitchen W/ Integrated Appliances. World Class Amenities Include an indoor Swimming Pool On Floor 66, a Sky Lounge, and a Fitness Facility. Walk Score 99; Transit Score 94; Bike Score 91. Located Steps To Ttc Subway. (id:26049)
210 - 485 Rosewell Avenue
Toronto, Ontario
Welcome to 210 at 485 Rosewell Ave, Situated in the desirable Lawrence Park South neighbourhood. A refined residence nestled in one of Toronto's most prestigious enclaves. This meticulously maintained 2-bedroom, 2-bathroom suite, with 1-Parking & 1-Locker offers an exceptional blend of comfort & sophistication, perfect for discerning downsizers, professionals & families prioritizing top-tier education & serene living. With expansive windows that flood the space with natural light, highlighting the rich hardwood floors that flow throughout and high ceilings. The open-concept living & dining areas seamlessly connect to a private balcony, offering lush, tree-lined views. The gourmet kitchen is a culinary delight, featuring granite countertops, stainless steel appliances, & a convenient breakfast bar. The primary bedroom serves as a peaceful retreat with a walk-in closet and a modern 4-piece ensuite. A second well-appointed bedroom & an additional full bathroom provide ample space. Lawrence Park Condo Residents enjoy a suite of premium amenities, including a 24-hour concierge, fitness center, media, party room, library, & secure underground parking. Enjoy Proximity to top-ranked public & private schools, including Lawrence Park Collegiate Institute, Glenview Senior Public School, John Ross Robertson Junior Public School, Havergal College, Havergal Junior College, & Blyth Academy. Stroll to nearby parks & ravines, such as Chatsworth Ravine & Alexander Muir Memorial Gardens, or explore the charming boutiques & gourmet eateries along Avenue Road, Lawrence Ave, Yonge St. With the TTC, Subway and major highways just minutes away, commuting downtown or escaping the city is effortlessly convenient. A rare & refined opportunity to immerse yourself in the Lawrence Park lifestyle. Where timeless elegance meets everyday ease & design. A lifestyle of unmatched comfort, prestige, & tranquility. (id:26049)
1513 - 50 Dunfield Avenue
Toronto, Ontario
Step Into Modern Comfort With This Nearly-New Luxury CondoJust 1 Year OldPerfectly Located In The Heart Of Torontos Bustling Midtown! This Stylish 1-Bedroom Plus Den Suite Features 2 Full Bathrooms, With A Spacious Den That Can Easily Serve As A Second Bedroom Or Office. Enjoy High 9-Ft Smooth Ceilings, An Open Balcony, And A Bright Open-Concept Layout With A Contemporary Kitchen Equipped With Stainless Steel Appliances. Impeccably Maintained, This Unit Is Just Steps From The TTC Subway, Loblaws, LCBO, Restaurants, And More. With A Walk Score Of 99 And Transit Score Of 95, Everything You Need Is Right At Your Door. (id:26049)
1708 - 130 River Street
Toronto, Ontario
Discover Your Dream Home at 130 River Street, Artworks Condos by Daniel, where luxury meets convenience in the heart of one of Toronto's most desirable neighborhoods. This stunning condo unit offers everything you need for a comfortable and stylish urban lifestyle. This 2-bedroom, 2-bathroom unit boasts an open-concept kitchen with elegant quartz countertops and state-of-the-art modern appliances. Large windows flood the space with natural light, creating a warm and inviting atmosphere. Situated minutes from iconic landmarks such as the CN Tower, DVP, Lakeshore, and QEW, you'll enjoy easy access to the best that Toronto has to offer. The building is equipped with top-notch facilities including a fully-equipped gym, a vibrant party room, a children's play area, BBQ facilities, and more. Whether you're looking to stay active, entertain guests, or relax, Artworks Condos has you covered. Close to universities, community centers, parks, public transit, shopping, schools, and a plethora of other amenities, you'll find everything you need just a stone's throw away. Parking and locker are included, providing you with extra storage space and the convenience of secure parking. (id:26049)
506 - 451 Rosewell Avenue
Toronto, Ontario
Welcome to one of the largest suites in this highly sought-after Lawrence Park residence. Perfect for downsizers, young families, or professionals seeking spacious, low-maintenance living in a vibrant and well-connected neighbourhood. This beautifully appointed 2-bedroom, 2-bathroom condo with a versatile den offers over 1,000 square feet of bright, airy living space with soaring ceilings and an abundance of natural light.Enjoy an updated, open-concept kitchen that flows seamlessly into the living and dining areas, perfect for entertaining or quiet evenings at home. Step out onto a charming balcony with serene views of the garden and Lawrence Park Collegiate field.Additional features include two premium parking spots and a storage locker.Nestled in one of Torontos top school districts, this home is just steps from Avenue Roads vibrant selection of restaurants, cafés, boutique shopping, and within easy reach of scenic walking trails and parks. A rare opportunity to own a spacious, light-filled condo in one of Torontos most desirable neighbourhoods! (id:26049)
1603 - 195 Mccaul Street
Toronto, Ontario
Welcome to The Bread Company! Never lived-in, brand new 741SF One Bedroom + Den floor plan, this suite is perfect! Stylish and modern finishes throughout this suite will not disappoint! 9 ceilings, floor-to-ceiling windows, exposed concrete feature walls and ceiling, gas cooking, stainless steel appliances and much more! The location cannot be beat! Steps to the University of Toronto, OCAD, the Dundas streetcar and St. Patrick subway station are right outside your front door! Steps to Baldwin Village, Art Gallery of Ontario, restaurants, bars, and shopping are all just steps away. Enjoy the phenomenal amenities sky lounge, concierge, fitness studio, large outdoor sky park with BBQ, dining and lounge areas. Move in today! (id:26049)
1401 - 2025 Maria Street
Burlington, Ontario
Welcome to The Berkeley, a premier condominium in the heart of downtown Burlington, offering the perfect blend of modern luxury and urban convenience. Stunning sun filled 623 sqft 1bedroom 1 full bath suite in the sought-after Berkeley condominium. The suite has phenomenal living space with a well-appointed modern kitchen boasting stainless steel appliances, quartz countertops, and a generous island. The living/dining room is great for entertaining with ample room for all of your furniture. This suite has a very strong functional and versatile floor plan. The large primary bedroom features beautiful floor to ceiling windows and a walk-in closet. Custom window coverings. Enjoy sunsets off your balcony with excellent views of downtown Burlington. Enjoy the building's many amenities including a state-of-the-art fitness center, party room, guest suites, media room, bike room and rooftop terrace with panoramic views. Included with the suite is one underground parking spot and one storage locker. (id:26049)
603 - 12 Sudbury Street N
Toronto, Ontario
Welcome to 603-12 Sudbury Street in the heart of Liberty Village. This exquisite three-storey, stacked townhouse features 2 bedrooms, 1 bathroom, and oversized open concept kitchen combined with dining and living areas and a private rooftop terrace that provides a seamless blend of Downtown Toronto lifestyle with spacious suburban living. Gourmet, chef-inspired kitchen, paired with expansive south-facing windows, bathes the main floor in natural light throughout the day and cozy sunsets at night, making it an ideal space for both entertaining and remote work. This home also includes private garage parking with extra space for storage; a very rare feature limited to only a handful of units throughout Liberty Village. Located walking distance to Toronto' s finest restaurants, shops, nightlife, and parks, including Trinity Bellwoods and Stanley Park, you have get the best of everything downtown has to offer. Perfect for a night out with friends and family or a peaceful morning stroll. There are very few opportunities to own a home like this in the core of city. Your perfect Toronto experience awaits you at 603-12 Sudbury. (id:26049)
201 - 25 Water Walk Drive
Markham, Ontario
This Spacious Unit Offers Modern Design with Functionality, Rare 10' Hight Ceiling with Large Windows That Fill The Unit with Natural Light, Laminate Flooring, Custom Roller Shades. Spacious Rooms Plus An Extra Open Concept Media Area. Inside 581 sqf Plus Balcony 40 sqf. LEED Green Building Certificate. Enjoy Top-tier Amenities including a 24-hourConcierge, Guest Suites, Fitness Centre, Billiards Room, Outdoor Swimming Pool, Rooftop Barbecue Terrace, Ping Pong Room, Visitor's Parking, a Library/Wi-Fi Lounge, Party Room. (id:26049)
56 Cottsmore Crescent
Markham, Ontario
Welcome to this luxurious and meticulously renovated home, offering approximately 2,400 sqft of thoughtfully designed living space. Nestled on a quiet lot backing onto a lush green park, this stunning residence delivers the perfect balance of modern sophistication and timeless elegance.Featuring 3 spacious bedrooms plus 1 den, along with three 3-piece bathrooms and a convenient laundry room on the second floor, this home provides an extraordinary living experience for families who value comfort and style. The legalized separate basement entrance leads to 2 additional bedrooms, offering $2,500+ in rental potential or a perfect private suite for guests or extended family.No detail has been overlooked with $400,000+ in premium upgrades. From the brand-new roof to the modern exterior walls, every inch of this home has been enhanced with care and quality. The interior boasts brand-new appliances throughout, a smart home system, and premium day/night mode lighting fixtures that enhance both atmosphere and energy efficiency.The custom-designed kitchen is a chefs dream, featuring high-end cabinetry, a stunning waterfall island with wet bar, upgraded tile flooring, and a smart fridge with an integrated screen for ultimate convenience. The sleek steam fireplace adds warmth and style to the open living space, while the electric car outlet in the double car garage ensures future-ready practicality. Ideally located just minutes from Pacific Mall, parks, and top-rated schools, this home offers not only luxury, but also unbeatable convenience. With its peaceful setting and high-end finishes, this turnkey property is truly one of a kind. ***Don't miss your chance to own this exceptional homethe perfect blend of modern luxury and practical family living*** (id:26049)
129 Imperial Street
Toronto, Ontario
Sought After in Mid-town neighborhood. Walking Distance to Excellent Public and Prestigious Private Schools,Parks,Shops,and Transit Plus LRT. New Roof (2024),New Air conditioner (2024),Designer gourmet kitchen, vaulted ceiling and fireplace in the master bedroom, heated limestone spa like ensuite with turkish steam bath & body jets. (id:26049)
179 Yonge Boulevard
Toronto, Ontario
Welcome to this exquisite custom-designed residence, where modern elegance meets practical luxury. Thoughtfully crafted for those who value superior craftsmanship and intentional design, this home features 4+1 generously sized bedrooms, soaring ceilings, and expansive open-concept living spaces that flood the interior with natural light.The chef-inspired kitchen is a culinary haven, complete with premium appliances, custom cabinetry, a large central island, and a cozy built-in breakfast nookideal for both everyday living and entertaining.Set in a prestigious and tranquil neighborhood, this property offers a rare combination of sophistication, comfort, and conveniencejust minutes from the exclusive private Cricket Club and surrounded by renowned private schools.Perfect for those who enjoy an upscale lifestyle, the home is situated near fine dining, elite sports facilities, and vibrant social venues.Additional features include dual furnaces and central air conditioning systems, each equipped with air exchangers and HEPA filters for clean, healthy air throughout. A full-house backup generator ensures uninterrupted electricity, offering peace of mind in any weather. (id:26049)
2121 Harvest Drive
Mississauga, Ontario
Discover the essence of timelessly designed contemporary living at 2121 Harvest Dr: a marvel that blends sophistication & modern comfort, nestled on a quiet street within South Mississauga's coveted Applewood Acres. This luxurious 2-storey, 4+1-bed, 5-bath contemporary, sun-drenched home, custom-built in 2016, features just about 5,000 sq ft of total indoor living space on 3 levels & beautifully designed landscaped exteriors with a covered rear deck. It utilizes its remarkable scale to balance family life with space & features for unparalleled entertainment. Every inch of this spacious home is useable for quiet retreat & leisure while merging quality workmanship with clever design - the home's main level features soaring 10-ft ceilings, floor-to-ceiling windows that flood the space with natural light, white oak hardwood floors, solid wood doors, dramatic fireplaces & premium custom built-in walnut finishes throughout. The home's 2nd level features 4 bedrooms & 3 serene, spa-inspired bathrooms. The primary bedroom features a dramatic double-sided gas fireplace, creating a calm, focused space in which to start, or end, the day. The primary also features a 5-piece ensuite with double sinks & quartz vanities, a standalone soaker tub, & an oversized glass walk-in shower. The primary has the perfect walk-in wardrobe room with floor-to-ceiling, wall-to-wall, his-and-hers, custom walnut cabinetry. Retreat downstairs to the lower level, featuring wide windows for natural light, in-floor heating & white oak hardwood flooring. The lower level includes a spacious media room with custom-built-in walnut cabinetry, built-in speakers, & a designer gas fireplace. Also included is a well-proportioned bedroom with an adjacent 3-piece bathroom. Another unique feature is the sound-treated music studio. The glass-walled gym provides an ideal backdrop in which to be invigorated. After a workout or at the end of a busy day, unwind by the adjacent wet bar with family & friends. (id:26049)
280 King Road
Richmond Hill, Ontario
Beautiful And Luxury Modern Freehold Town House For Sale; Family Friendly Community. High Ceilings, Gourmet Dream Kitchen With Ss Appliances, Granite Counter, Breakfast Bar, Breakfast Area, And Huge Terrace. Hardwood Floors In Living Room, Oak Stairs, Master Bedroom With Ensuite Bathroom And Walk-In Closet, 3rd Bedroom Walks Out To Balcony. Great Schools. Minutes To All Amenities, Shops, Restaurants, Parks, And Lake Wilcox (id:26049)

