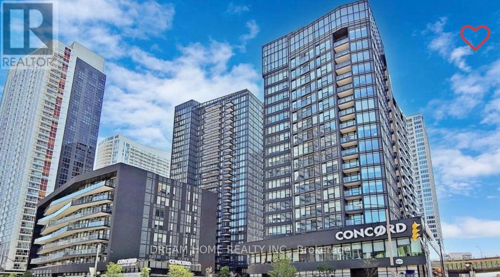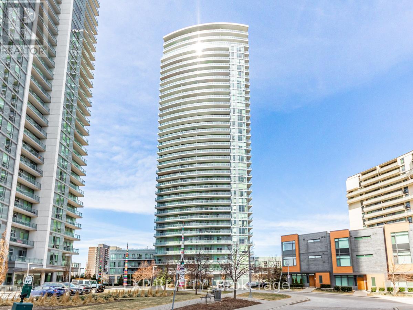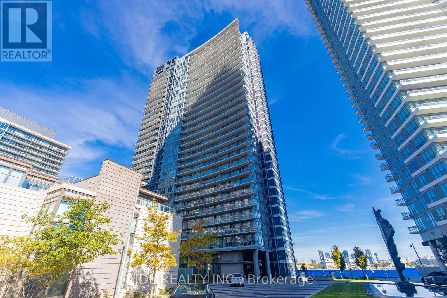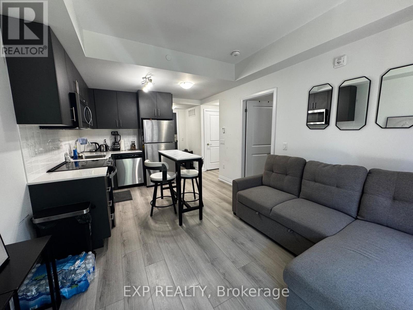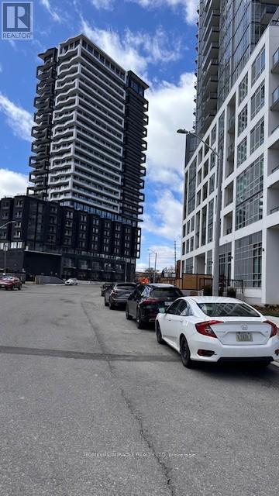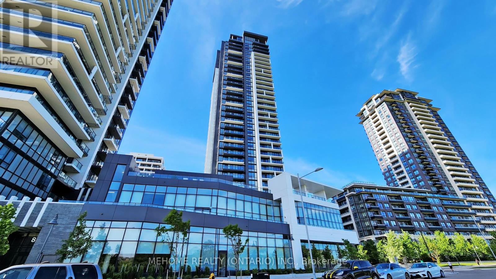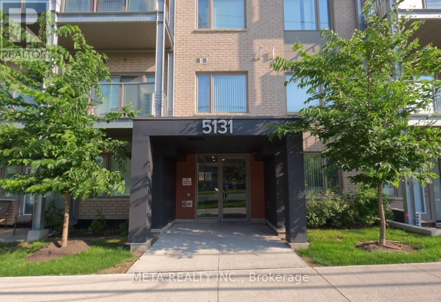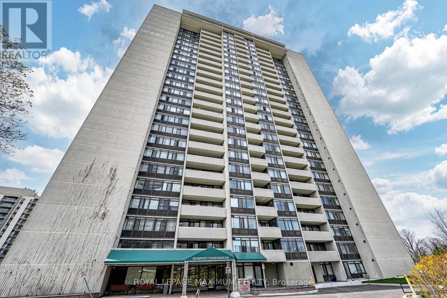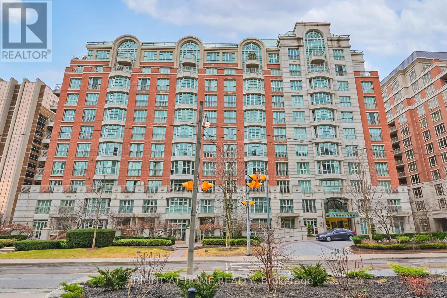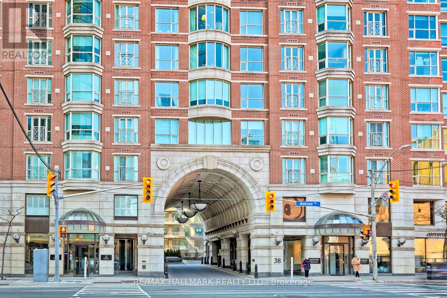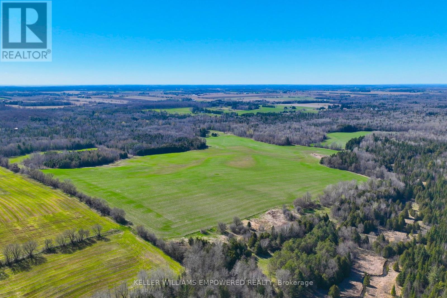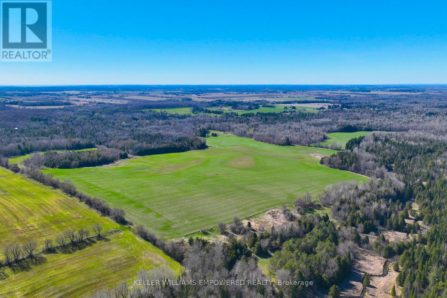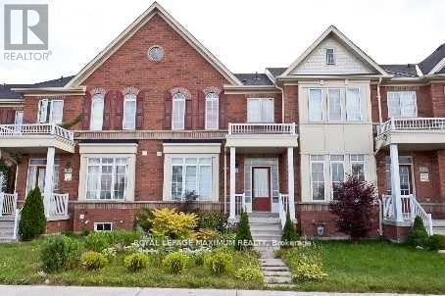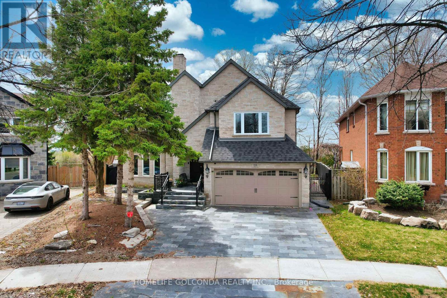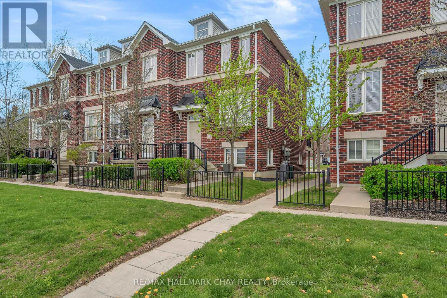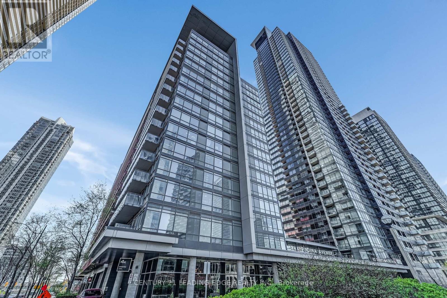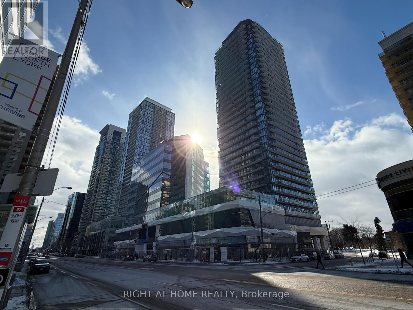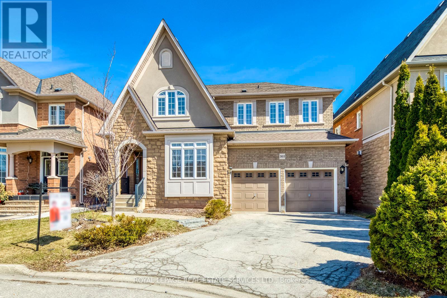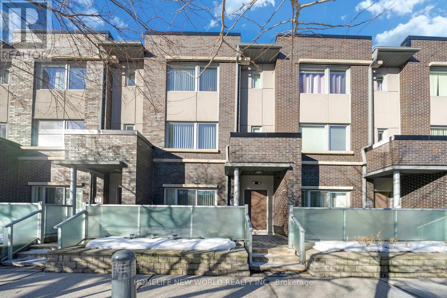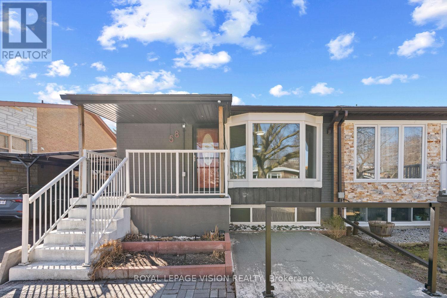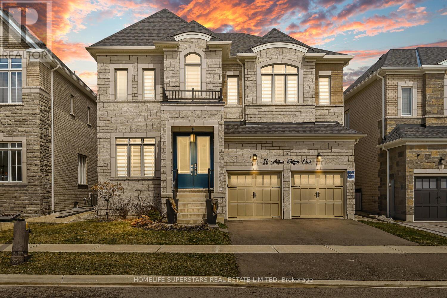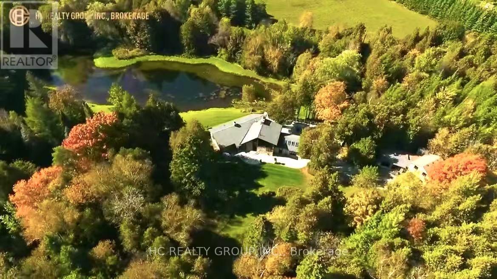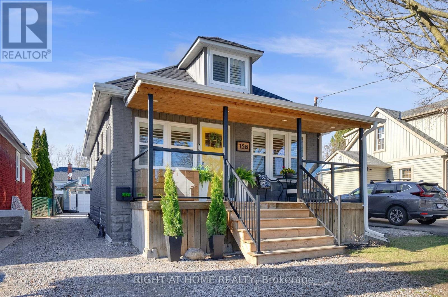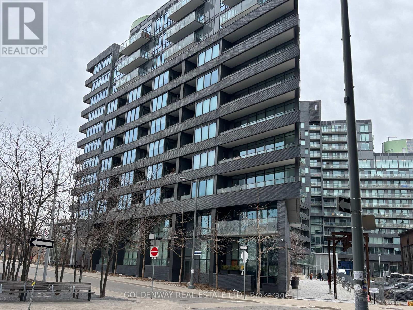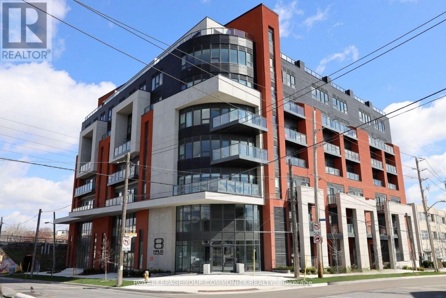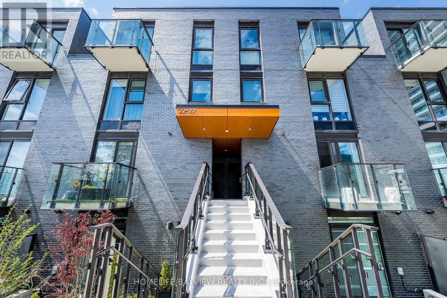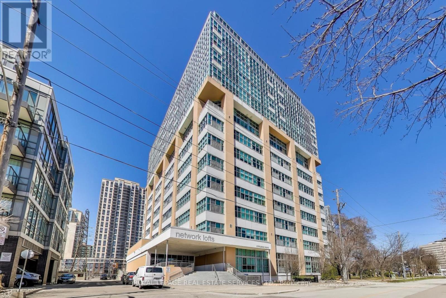6814 14th Avenue
Markham, Ontario
Boxgrove Community High Demand Property. Beautiful 2 Storey Detach Home, Huge Lot 66 By 165 Feet Lot, You Can Live And Rent Out Second One Bedroom Apartment For Extra Income, Or Build A Custom Home. Close To High Ranking Schools, Transit, 407, Parks, Hospital & Supermarkets. (id:26049)
709 - 25 Silver Springs Boulevard
Toronto, Ontario
Welcome to this beautifully renovated unit in the wonderful Lamoreaux community! This spacious & bright unit presents 2+1 Bedrooms and 2 Full Bathrooms! Upgraded kitchen with Quartz counter and S/S Appliances! Open Concept Living/Dining rooms create a fostering and seamless flow of space! walk-out to Open Balcony facing S/W view! This unit is filled with lots of natural light in every corner through large windows! Don't miss this opportunity - Spacious unit with modern finishes! Beautifully maintainedcondo with lots of amenities including indoor pool, exercise room, party hall. (id:26049)
2310 - 70 Queens Wharf Road
Toronto, Ontario
Bright And Spacious One Bedroom + Den (575 Sf+100 Sf Balcony) Facing E with partial Lake View and great CN Tower city view. A Modern Kitchen With Built-In Appliances And Cabinet Organizers; Steps To Transit, Rogers Centre, Sobeys, Library, 8-Acre Park, And Waterfront. Steps To Rogers Centre, Groceries, Library, Community Centre, Park & Waterfront; Walk To Financial/Entertainment Distracts. Easy Access To Gardiner Exp. Restaurants...With 1 Parking (P4-66) And 1 Locker(P4-125) Included. (id:26049)
316 - 70 Forest Manor Road
Toronto, Ontario
Welcome to Suite 316 at 70 Forest Manor Road, an impeccably maintained condo nestled in one of Toronto's most vibrant and convenient communities. This thoughtfully designed unit features an open-concept layout that maximizes space and natural light perfect for both everyday living and effortless entertaining. Step outside onto your expansive 100+ sq ft balcony, seamlessly connected to the living room, offering the ideal setting for morning coffee, outdoor dining, or evening relaxation. Inside, the modern kitchen is equipped with sleek cabinetry, quality appliances, and stylish finishes, marrying functionality with contemporary design. Bright and airy living spaces provide a comfortable retreat, while the spacious bedroom offers a tranquil escape with generous storage and upscale finishes. The elegant bathroom includes modern fixtures for a clean, refined feel. Beyond your door, discover a neighborhood that truly has it all. You're just steps from the TTC subway, cafes, restaurants, and the nearby Parkway Forest Community Centre. Enjoy quick access to major highways Highway 401 and 404/DVP making commuting a breeze. Nearby shopping at Fairview Mall, lush parks, and a wide variety of services mean everything you need is within easy reach. Residents of this well-managed building enjoy top-tier amenities, including fitness facilities, lounge areas, and beautifully landscaped outdoor spaces. Whether you're a first-time buyer, professional, or investor, Suite 316 offers an unbeatable combination of urban convenience, modern comfort, and a thriving neighborhood. (id:26049)
2302 - 121 Mcmahon Drive
Toronto, Ontario
Client RemarksGorgeous 1 Bedroom + Study, 9' Ceilings, Spectacular East View, Approx 590 Sq Ft Living Space + 96 Sq Ft Large Balcony, Elegant Laminate Floors, Modern Kitchen With Granit Countertop! Demand North York Area, Close To Subway, Ttc, Shops, Ikea, Hospital, Park & More. Virtual Link: https://www.simonphotostudio.com/121-mcmahon-dr (id:26049)
716 - 370 Dixon Road
Toronto, Ontario
Spacious & Affordable 2-Bedroom Condo in Etobicoke! Welcome to Unit 716 at 370 Dixon Road - a well-maintained, bright, and functional suite offering ample space for living. This move-in-ready unit features large windows, and walk-out to a private balcony. Enjoy generous bedroom sizes, ample storage and a full sized kitchen. Maintenance fees include all utilities - heat, hydro, water, cable TV, and internet - making it an excellent value. Residents also benefit from 24/7 security, indoor pool, gym, sauna, party room and underground parking. Ideal fro first-time buyers, investors, or downsizers. Provides convenient access to major highways (401, 427 and 409), Toronto Pearson airport, TTC bus stops, shops, schools, banks. A rare opportunity for owner-occupiers or investors seeking a solid asset in a strategic location. (id:26049)
1009 - 4677 Glen Erin Drive
Mississauga, Ontario
Welcome to this stunning two-bedroom, two-bathroom PLUS DEN unit in the desirable Erin Mills Park area! This exceptional home features an expansive extra-large balcony, perfect for outdoor relaxation and entertaining. Enjoy the comfort of central air conditioning and the elegance of 9-foot smooth ceilings throughout the unit.This home boasts a modern design with no carpet, showcasing beautiful flooring and high-quality finishes. The kitchen is equipped with stainless steel appliances, including a built-in microwave, making meal preparation a breeze.Residents will appreciate the convenience of one designated parking space and a locker for additional storage. The building offers a wealth of amenities, enhancing your lifestyle.Location is key, and this property does not disappoint! It is situated close to Central Park, a variety of grocery stores, restaurants, banks, and public transit options. Additionally, it is just a short drive to UTM and Credit Valley Hospital, making it an ideal choice for families, professionals, and anyone seeking a vibrant community. Dont miss out on this fantastic opportunity to own a beautiful home in a prime location! (id:26049)
238 - 85 Attmar Drive
Brampton, Ontario
NEW BUILDING / TWO PARKING SPOTS / FRESHLY PAINTED!!! This Charming New One Bed Condo Is Part Of The Popular Claireville Community And Offers A Modern Living Experience Crafted By Royal Pine Homes, Bordering Vaughan. This Spacious One Bedroom Is Only 1 Year Old Features A Luxurious 4 Piece Bathroom With Premium Collection Finishes That Include Sleek Quartz Countertops, A Stylish Backsplash, And Upgraded Plank Laminate Flooring. The Unit Has Been Freshly Painted, Has 2 Underground Parking Spots And A Convenient Locker Located On The Same Level! It Is Completely Move In Ready. The Location Is Ideal, With Easy Access To Major Highways, Making Commuting Between Brampton And Vaughan A Breeze. Additionally, It Is Situated Close To Top Rated Schools, 3 Minute Walk Crystalview Park, 9 Minute Walk to Minaker Park That Has A Basketball Court, Tennis Court, and Park For The Kids, 6 Minute Walk to Ebenezer Community Hall A Community Center With So Much to Offer, The Nearest Transit Stop Is a 2 Minute Walk, 3 Minute Drive to Food Basics, Wendys, Tim Hortons, BMO, Nail Salon & So Much More. This Is A Fantastic Opportunity For Anyone Seeking A Blend Of Comfort, Style, And Convenience In A Thriving Community. FIRST TIME HOMEBUYERS & INVESTORS THIS IS PERFECT! (id:26049)
409 - 225 Malta Avenue
Brampton, Ontario
Luxurious 2 Bedrooms, 2 Full Bathroom condo available for sale. Upgraded with countertops, Extended modern finish cabinets, laminate floors, full of natural light with clear view from room and open Balcony. One Underground parking spot. Prime location heart of Brampton near by Sheridan College. Shoppers world and Brampton Gateway Bus terminal. All amenities available with a minute walk. Comes With Tarion Warranty. Don't Miss The Chance to Make This Stunning Property Your New Home! (id:26049)
208 Glen Oak Drive
Oakville, Ontario
View Virtual Tour +Online Brochure +Floor Plan+ Survey all Attached**True Muskoka in the City**This captivating Upgraded Top to Bottom3+1Br, 3 Washroom Rare Raised Bungalow has Approx. 2600 sft of live space & sprawls almost 1/4th of an Acre backing onto Water Flowing Creek that flows into Lake Ontario, Mature Trees in a Private Backyard on a very quiet street where tranquility finds its home, Beside Park &Walkways.....Short Walk to Lake & among most posh neighborhoods in South Oakville Ranked Most Expensive City in Canada! Upgrades Galore!!! $$$ Spent on Upgrades!!! This True Gem is Rare to Find, Steps to the Lake is on a 70 ft wide lot, Huge Liv Rm w/Rare Cathedral Ceiling& Picture Windows w/gorgeous Private View, Modern Open Concept Gourmet Kitchen w/Centre Island, Quartz Counters, Quartz Backsplash, &Dining Area, Master Br w/Ensuite Wr & W/I Closet,2+1 Other Spacious Bedrooms, Located on a very quiet tree-lined street /no throughway traces it ends on Greenspace with beautiful walkways, Walk Down to a completely renovated basement includes a large recreation room, extra bedroom/Gym/Home Theatre Rm, updated bathroom, wet bar, laundry, the Huge Private Backyard embraces comes with Gazebo & Potential for Hot Tub, Fire Pit, Gas B.B.Q Line & even a Hammock to relax in a Forest Like Setting offering the perfect backdrop for serene evenings. Pls see the list of Upgrades attached, Further Potential for Circular Driveway to Potential Double Car Garage, Steps to Among Most prestigious schools in Canada, High End YMCA & Trafalgar Community Olympic size Pool, Close to Downtown Lakeshore & Historic Kerr Village Entertainment, QEW &G.O Station. "New WALMART opening very close on Rebecca St. This year." "ONE OF THE MOST PRESTIGIOUS STREETS IN OAKVILLE" EXTRAS With Over $300,000 spent on Quality Upgrades from Top to Bottom. New Furnace & A/C, New Tankless Water Tank, New Flooring throughout, New Very Rare Extra Large Sit Down Porch, New Doors & New Triple Glazed Windows. (id:26049)
3011 - 8 Water Walk Drive
Markham, Ontario
Experience luxury living in this stunning NE-facing 1+1 condo, featuring breathtaking sunrise views, 698 Sq Ft plus a balcony. This well-kept unit boasts a spacious bedroom with a walk-in closet and 4-piece ensuite, along with a large den perfect for multipurpose. Around $20,000 upgrade from builder!! Residents will enjoy access to world-class amenities, including a state-of-the-art smart security system, automated parcel pick-up, and 24/7 concierge services for ultimate convenience and peace of mind. A fully equipped gym, a professional business center, a tranquil library, a rooftop BBQ terrace, and a beautifully landscaped outdoor park. Ideally located steps away from Whole Foods, LCBO, Go Train, VIP Cineplex, GoodLife Fitness, and more. With public transit right at your doorstep and major highways just a short drive away, commuting and running daily errands are super convenient. Current monthly maintenance fee includes Roger Bulk Internet Service. This is the perfect unit to call home! (id:26049)
401 - 5131 Sheppard Avenue E
Toronto, Ontario
Welcome to this beautiful and spacious layout with a functional design, modern finishes, featuring an open-concept kitchen with stainless steel appliances. Den can be used as home office and bedroom. The family room walks out to a balcony with a charming street view. Generous den and in-suite laundry room add convenience. Modern Daniels Condo with Parking & Locker Included! Amenities include: Community Garden, Gym, Yoga Room, Playground, BBQ Area, Security Systems, Visitor Parking & beautiful community garden perfect for growing your own vegetables! Unbeatable location with transit at your doorstep and a future subway station nearby. Walk to grocery stores, banks, and shopping. Excellent Location! Just minutes to Hwy 401, Centennial College, and the University of Toronto. Close to malls, schools, parks, and the community centerideal for professionals, students, or families! Buyers to verify all measurements with their representative. (id:26049)
2001 - 3300 Don Mills Road
Toronto, Ontario
Charm & Value In The City: Ample 2+1 Bedroom Condo Located In The Coveted Highpoint Condominiums Developed By Award-Winning Builder (Tridel). Nestled In A Serene Enclave Surrounded By Luscious Greenery Within The Sought-After Don Valley Village Area. Suite Features: Exceptional Layout w/1100 Sq.Ft, 2 Spacious Bedrooms, Den w/Potential To Convert Into 3rd Bedroom, 2 Baths, Functional Kitchen w/Backsplash, Professionally Painted, Sleek New Vinyl Floors Throughout, Primary Bedroom Includes Ensuite Bath & Walk-In Closet, Updated 4-Piece Bath Vanity, In-Suite Laundry w/Built-In Shelves, 1 Underground Parking Space, 20th Floor Premium, Large Balcony w/Timeless Panoramic Views Of City + Skyline & Much More! Heat, Hydro & Water Utilities + Cable Included In Maintenance Fees. Building Amenities Include: Lobby Area, Lounge/Reading Room, Party Room w/Kitchen & Lounge Area, Fitness Area, Sauna w/Nearby Shower, His & Hers 2-Piece Baths, Residents Laundry Room, Mailroom w/Parcel Dropoff, Outdoor Pool, Outdoor Tennis Court, Parkette & Visitor Parking. This Lovely Condo Is Situated In An Excellent Neighbourhood w/Several Amenities, Schools, Fairview Mall, Highways 404 & 401, Oriole GO Station & Public Transit Located Within Close Proximity. Charming Finishes & Comforting Living Space Make This Condo A Perfect Choice For Those Seeking Comfort, Investment & Value! *Click Virtual Tour Link For Additional Photos & Video* (id:26049)
209 - 33 Delisle Avenue
Toronto, Ontario
Stunning 1 Bedroom + Den Condo Suite In The Heart Of Yonge & St Clair. Luxury Boutique Building. Bright Open Concept Kitchen With Breakfast Bar. Spacious, Bright & Sunny Living Areas With Floor To Ceiling Windows. Primary Bedroom With French Doors, 4-Pce Ensuite, Jacuzzi Tub & Shower Stall. Beautiful Custom Built-In Bookcase/Desk. Outstanding Building Amenities Include Outdoor BBQ, Indoor Pool, Sauna, Gym, Party Room, Courtyard. Steps To Subway, Grocery, Restaurants, Shops, Parks, & More. (id:26049)
1201 - 38 Avenue Road
Toronto, Ontario
Discover The Highly Sought-After Prince Arthur Residence! This Exceptional Suite Offers Direct Elevator Access And Boasts Breathtaking North And West-Facing City Views, Overlooking Charming Victorian Rooftops, A Tranquil Courtyard, And Lush Greenery. With Over 2,000 Square Feet Of Spacious Living, This 2-Bedroom + Den, 2.5-Bath Layout Provides An Open-Concept Living And Dining Area, Seamlessly Connecting To A Private Balcony. Building Amenities Include A Fully-Equipped Fitness Center, 24-Hour Concierge, Private Party Room, And A Luxurious Lobby. Enjoy The Convenience Of Living In The Heart Of Yorkville, Just Steps From World-Class Shopping, Dining, And Entertainment. (id:26049)
302 - 2030 Cleaver Avenue
Burlington, Ontario
Stunning Corner-Unit Penthouse Condo, in beautiful Headon Forest, Burlington just minutes from lake and highway access. This Spacious 2-Bedroom condo is priced to sell and is ready to be called your home. With Gorgeous solid wood cupboards, an open kitchen/great room, 2 Large Bedrooms, a Massive 5-piece Bathroom, a Private Balcony, and so much more; there is nothing to do but move in an enjoy. This unit features Mountains of natural light, Carpet Free Living, Top Floor luxury, and an incredible view! With every amenity at your fingertips, come find your dream home today! All RSA Condo fees include Water, Lawn and Snow Care, Building Maintenance and Insurance, and more! All RSA (id:26049)
7489 Concession Road 2
Uxbridge, Ontario
An exceptional opportunity to build your dream lifestyle. This land is approximately 230 Acres, including 7650 Third Concession. Approx. 60% of this land is workable farm land, and rented to local farmers on an annual basis. Endless possibilities await in this picturesque Stouffville/Mount Albert area. There are several ponds upon the entry to this property, offering you instant serenity and privacy. This mature treed land has many amenities nearby: various golf clubs such as Mill Run, Goodwood, and Ballantrae are less than a ten minute drive away; Eldred King Woodlands-Stouffville Hiking, and Porritt Tract York Region National Forest less than a fifteen minute drive; and a fifteen minute drive from various Public, Catholic, French immersion, and Montessori school choices. There are plenty of farms around to purchase various produce like fresh fruit, fresh vegetables, local dairy, honey, and more! Close access to HWY 7, and a short drive to Lake Simcoe! (id:26049)
7489 Concession Road 2
Uxbridge, Ontario
An exceptional opportunity to build your dream lifestyle. This land is approximately 230 Acres, including 7650 Third Concession. Approx. 60% of this land is workable farm land, and rented to local farmers on an annual basis. Endless possibilities await in this picturesque Stouffville/Mount Albert area. There are several ponds upon the entry to this property, offering you instant serenity and privacy. This mature treed land has many amenities nearby: various golf clubs such as Mill Run, Goodwood, and Ballantrae are less than a ten minute drive away; Eldred King Woodlands-Stouffville Hiking, and Porritt Tract York Region National Forest less than a fifteen minute drive; and a fifteen minute drive from various Public, Catholic, French immersion, and Montessori school choices. There are plenty of farms around to purchase various produce like fresh fruit, fresh vegetables, local dairy, honey, and more! Close access to HWY 7, and a short drive to Lake Simcoe! (id:26049)
201 Box Grove Bypass
Markham, Ontario
Very Bright, Clean And Well-Kept Arista Built Townhome. 1390 Sqft As Per Builder's Plan, Open Concept Layout With No Wasted Space. Pot Lights Throughout, Granite Counters In Bathroom, Eat In Kitchen With Island, And Partially Finished Basement. A Great Home In A Great Area Close To Transit, Shopping And Schools, Detached Garage With Side By Side Parking. Show With Confidence. (id:26049)
212 - 326 Major Mackenzie Drive E
Richmond Hill, Ontario
Discover Mackenzie Square a true definition of condo Living in the heart of Richmond Hill. This spectacular bright & spacious 2+1 bedroom, 2 full-bathroom with 1,048 sqft of modern living space provides the perfect blend of elegance & convenience. No more sitting in traffic or dealing with parking headaches this condo is located right beside Richmond Hill GO station, giving you more time for what matters. The open concept layout seamlessly combines the living, dining and solarium. Large kitchen with upgraded granite countertops, breakfast bar & ample cabinetry space with sleek stainless-steel appliances. Residents enjoy an array of amenities including 24hrs concierge, heated indoor pool, hot tub, sauna, party room, exercise room, library, private tennis court, beautiful rooftop terrace and guest suites available. Additional bonus, water + heat + electricity is included in the condo fee, providing added value and peace of mind! Whether you're looking for a peaceful place to call home or a condo conveniently located in a prime location that keeps you connect, this condo in Richmond Hill is a perfect choice. Steps to Restaurants, Shops, Schools, Hospital, Go Station, Bus Stop in front of building, quick access to 404/407 Highways. (id:26049)
C317 - 38 Simcoe Promenade S
Markham, Ontario
Welcome to Gallery Square by Remington Group, located in the heart of Downtown Markham! This rare1195sft 3 bedroom, 2-bathroom unit features a massive 300sq.ft. L-shaped terraceideal for outdoor entertaining. Sun filled southwest corner. Enjoy a modern open-concept layout with premium built-in appliances, a center island, floor-to-ceiling windows, and laminate flooring throughout. GO Station, Viva Transit, Cineplex VIP, T&T Supermarket, restaurants, and more. Quick access to Hwy 407/404.Building amenities include 24/7 concierge, gym, media room, lounge, visitor parking, and more.Dont miss this one-of-kind corner suite with exceptional outdoor space (id:26049)
25 Conistan Road
Markham, Ontario
Top Quality Finished unique very open, very spacious design with really high ceilings a modern architectural because of the use of stone and wood, Over 4600 Sq. Ft. 4+2 Bedroom Executive Home Situated On A Pie-Shaped Lot At prestigious Community Unionville, Enjoy Convenient Access To Hwy 404/DVP, 407, Just Steps To Top Ranking Schools, Retail, Grocery, Restaurants & Mere ,York University Campus, Markham Civic Centre, Rec Centres, Tennis Courts, Arenas & Top-Tier Parks And Walking Trails Including Parks, Toogood Pond, & Crosby Park! And The GO Station. Floating stairs & Stunning Cathedral Ceiling. Large Windows, Skylights, Pot lights, Custom trim crown Work, wainscoting, and Showcases modern Hardwood Flooring throughout, Open concept Chelf's Eat-In Kitchen, Modern and Stylish Granite Backsplash & Custom Countertop, SS Appliances & A Breakfast Bar Adjacent To The Breakfast Area Which Overlooks The Sun-Drenched Solarium Walks Out Wide Pie-Shaped Backyard! The Main Floor Is Enhanced With A Spacious Sun Family Room And Main Floor Laundry Room With Direct Access To A Double Car Garage with Stone Driveway. The primary suite features a luxurious bath with a 5 Pc Marble soaking tub. 2nd and 3rd Bedrooms with 3pc ensuite and walk-in closet, Step Down To A Professionally Finished Lower Level Featuring , 2 Bedrooms, 3-Pc Bath, possible Inlaw Suite or potential rental income.(Seller/Agent Do Not Warrant Retrofit Status Of Basement), Agent and Buyer to verfy all information and measurements, Home Sweet Home (id:26049)
13 - 571 Longworth Avenue
Clarington, Ontario
Renovated End Unit | 2 Full Baths | Garage + Drive | Immediate Possession - Close to everything you need! Stylish and fully renovated 3-bedroom end-unit condo townhome for sale in Bowmanville. This move-in ready home offers over 1,500 square feet of total living space and is ideal for families, professionals, first-time buyers, or investors. Thoughtfully updated from top to bottom, the main floor features luxury laminate flooring (2023), a refreshed kitchen with premium Dekton countertops (2024), modern backsplash, and newer stainless steel appliances including stove, microwave, and dishwasher. Enjoy the walk-out to a private balcony perfect for your morning coffee or evening wind-down. The upper level includes a renovated bathroom (2022) with updated flooring, vanity, crown moulding, and a sleek walk-in shower. All three bedrooms are spacious and filled with natural light. The finished basement (2021) offers luxury vinyl flooring, a custom 3-piece bathroom, ample closet space, and a fully finished laundry room. This end-unit also includes a single-car garage with keypad and remote entry, a private driveway, and access to seven visitor parking spaces. Monthly condo fees are low at $339.70 and include water, lawn care, snow removal, maintenance of common areas, and exterior security cameras. Located in a family-friendly neighbourhood, this property is within walking distance to public and Catholic elementary and secondary schools, close to parks, restaurants, shopping, and all essential amenities. Easy access to Highway 401 and public transit makes commuting simple. Quick closing available. A beautifully renovated and well-maintained property in a prime Bowmanville location. (id:26049)
1523 - 4k Spadina Avenue
Toronto, Ontario
Newly Renovated Beautiful Unit, Spacious Balcony, Spectacular View. Floor To Ceiling Windows. Open Concept Living/Dining Area. Overlooking The Park And Lake View, Sobeys (Downstairs). Close Proximity To Local Amenities, including Canoe Landing Community Centre With Basketball Court. Across Street From Rogers Centre And 5 Min. Walk From The Well Outdoor Shopping Centre And Food Court. Easy High Way Access And Street Car Stop Right Opposite. High Speed Fibre-Optic Internet. Exceptional Amenities Inc. Large 50 meter Indoor Pool, Hot Tub, Gym, Party Rm, Games Rm, Theatre, Guest Suites, Bbq, Rock Climbing And More! 1 Owned Parking Spot & Locker Included. Safe Building W/24 Hour Concierge (id:26049)
721 - 650 Lawrence Avenue
Toronto, Ontario
Bright, Stylish, and Spacious! Welcome to the Largest Bachelor in the Complex! This beautifully maintained suite offers a sleek open-concept layout with warm laminate flooring throughout. The thoughtfully designed space comfortably accommodates a double or queen-size bed, features a double closet, and still leaves room for a cozy living area. The modern kitchen is equipped with three full-size stainless steel appliances and generous cupboard space perfect for everyday living. A full 4-piece bath and convenient ensuite laundry add to the comfort and practicality of this fantastic unit .Ideally located with the subway and TTC right at your door, steps to Lawrence Square Shopping Mall, and minutes to Yorkdale Shopping Centre and the Allen Expressway. A vibrant, convenient neighbourhood you'll be proud to call home! (id:26049)
Ph03 - 15 Ellerslie Avenue
Toronto, Ontario
Experience luxury living in this stunning 2-bedroom penthouse corner suite with breathtaking southwest views! Boasting 10 ft smooth ceilings and floor-to-ceiling windows, this upgraded luxury suite is flooded with natural light. Enjoy a private balcony, perfect for morning coffee or evening relaxation. The modern, open-concept layout features 2 full bathrooms, a stylish kitchen, and premium finishes throughout. Includes 1 parking space and 1 storage locker for ultimate convenience. Dont miss this rare opportunity to own a sophisticated penthouse in a prime location! (id:26049)
Lph07 - 15 Ellerslie Avenue
Toronto, Ontario
Welcome to this upgraded 1-bedroom + den luxury Lower Penthouse suite with 2 full bathrooms and a large west-facing balcony, perfect for enjoying breathtaking sunsets. Featuring 9 ft smooth ceilings and large windows, this unit is filled with natural light, creating an airy and spacious ambiance. The open-concept layout offers a versatile den. 1 parking space and 1 storage locker included for your convenience. Dont miss this opportunity to live in style and comfort! (id:26049)
303 Burloak Drive
Oakville, Ontario
Location, Location, Location! Welcome to this spacious 4-bedroom home with over 2800+ sf in the highly desirable Lakeshore Woods community just a short walk to the lake, parks, and scenic trails. Enjoy beautifully landscaped front and backyards, perfect for outdoor entertaining and family time.Step inside to a bright, open-concept layout featuring brand new hardwood flooring on the main level, fresh neutral paint, and modern pot lights throughout. The gourmet kitchen is a chefs delight with granite countertops, a large centre island, walk-in pantry, and stainless steel appliances.Upstairs, you'll find a generously sized master suite complete with a luxury spa-inspired ensuite, featuring granite counters and a marble backsplash. All bedrooms are spacious with hardwood flooring throughout.The open-concept basement offers high ceilings and a versatile layout ideal for creating a central entertainment hub or a potential basement apartment with its own private space and separate entrance from garage. Additional upgrades include a brand new furnace, offering peace of mind and energy efficiency.Move-in ready and perfectly located this home combines comfort, style, and exceptional potential! (id:26049)
10981 Woodbine Avenue
Markham, Ontario
Welcome to this elegant and contemporary residence in the High Demand Victoria Square community your future home. This 4 bed, 4 bath, 3-story freehold Townhome, has 9 ft ceilings, Upgraded hardwood floors, Oak Staircase, an Open Concept Layout, Luxury Brick & Stone Exterior, Freshly painted interior, and upgraded electrical light fixtures. The master bedroom offers generous space with 4-piece ensuite bathrooms, and laundry Room On the Third Floor next to the Bedrooms. Separate Entrance To Potential Income($$$) Or Adult-Kid/Senior family member living space(First level). Close to Park & high-ranking schools. Steps to Public Transit, Minutes to Highway 404, and Costco. POTL Fees 157.84 include Snow And Garbage Remove. The home is perfect for a new family. Come and fall in love with your new home! (id:26049)
35 Thornapple Lane
Richmond Hill, Ontario
Welcome to this stunning 5-year-old Freehold Townhouse in the sought-after Oak Knoll Community by Acorn. Situated on an expansive corner lot (30' frontage, widening to 35.5' at the rear) with two parking spaces on driveway, this home offers the feel of a semi-detached property. Bathed in natural light, it boasts one of the largest townhouse layouts in the community, featuring 5 spacious bedrooms, including Two Ensuites.Freshly painted and designed for modern living, the home showcases hardwood floors throughout, 9' ceilings on the main level, and an open-concept layout. The gourmet kitchen is a chef's dream, complete with granite countertops, a center island, ample cabinetry, stainless steel appliances, and pot lights. Additional highlights include large windows, central vacuum rough-in, and elegant finishes.Conveniently located steps from the park and just minutes to GO Train, Highway 404, and Lake Wilcox, this home offers both comfort and accessibility. (id:26049)
14 - 310 Village Green Square
Toronto, Ontario
Welcome to this exquisite Energy Star-certified townhome in the prestigious Tridel Metrogate community, offering 3 spacious bedrooms plus a versatile den that effortlessly doubles as a home office or 4th bedroom. Nestled against a serene park and playground, this home invites you to unwind on your private walk-out patio, complete with a BBQ gas connection and water hose bib, ideal for alfresco dining or relaxing in the fresh air. Step inside to discover a bright, modern interior featuring 9-foot ceilings on the main floor, enhancing the open-concept living area. The sleek kitchen, adorned with a breakfast nook, flows seamlessly into the dining and living spaces, perfect for entertaining. Retreat upstairs to the luxurious primary suite, boasting a spa-like 4-piece ensuite and a walk-in closet, while two additional bedrooms provide ample space for family or guests. Enjoy unparalleled convenience with quick access to Highways 401, 404, and the DVP, as well as nearby public transit, bus stops, and the GO train Station. Surrounded by shops, schools, and amenities, this turnkey home combines tranquility and urban accessibility - a rare find for families seeking both comfort and connectivity. Dont miss your chance to own this gem. Schedule your viewing today! (id:26049)
1804 - 295 Adelaide Street W
Toronto, Ontario
Hands down the best 2-bedroom layout in the building! This sun-drenched corner suite features a sleek open-concept design, floor-to-ceiling windows, and stylish finishes throughout. The spacious living area is perfect for both hosting and unwinding, with panoramic city views that never get old. Located in a prime downtown hotspot, you're steps from Toronto's best: upscale dining, boutique shopping, theatres, galleries; it's all at your doorstep. Commuting? You're walking distance to the Financial District. Residents enjoy premium amenities including a full fitness centre, chic communal lounges, and 24/7 concierge service. This is downtown living done right don't miss your chance to own it. (id:26049)
318 - 600 Fleet Street
Toronto, Ontario
The Suite Life on Fleet! thoughtfully updated, this unit boasts a sun-filled, open-concept floor plan, highlighted by impressive floor-to-ceiling windows that flood the space with natural light. The kitchen is a true standout, offering ample storage, a spacious center island with breakfast bar, sleek granite countertops, and quality appliances. The split-bedroom design offers privacy, making it ideal for professionals, couples, or small families. The generous primary bedroom features a chic, four-piece ensuite and a spacious double closet, perfect for all your storage needs. The second bedroom offers versatile space with plenty of natural light and a large closet. Step outside and enjoy your morning coffee on your private, south-facing balcony and soak in the vibrant city. Malibu Condos has great amenities, including an indoor swimming pool, hot tub, fitness centre, rooftop terrace with BBQs, beautiful lake and city views, a conference room, party room, billiards room, and much more! Located steps from the lake, transit, shops, and restaurants, Unit 318 offers the perfect blend of lifestyle and location. Don't miss your chance to live in one of the city's most dynamic neighbourhoods. (id:26049)
58 Pynford Crescent
Toronto, Ontario
Renovated 3 bedroom Semi Detached 1,075 sq ft per MPAC ( main floor ) with seperate entrance to a finished basement on a huge 30 ft x 126 ft lot, 2 kitchens, 2 walkouts to the backyard from main floor, hot tub, shed, concrete stone, all laminate / ceramic floors no carpet, smooth ceilings, open concept home. Very close to Parkway Mall, Hwy 401, DVP, a short drive to Fairview Mall and Shops At Don Mills. (id:26049)
56 Arthur Griffin Crescent
Caledon, Ontario
Welcome to a two-storey 56 Arthur Griffin Crescent, Caledon East, an almost 4,000 Sqft (above grade) luxury, upgraded, stunning home with a 3 tandem car Garage, 5 bedrooms with walk-in closets and 6 washrooms. The primary bedroom bathroom has a heated floor, custom soaking tub, glass shower, separate Drip area, and make-up counter. 8' ft doors & 7-inch baseboards throughout the home, situated in the heart of Caledon East on a spacious 46x118 lot. This is a desirable Pathways Community of Caledon East, within walking distance to top-rated schools, parks, library, town hall, and a community complex. 10' ft ceiling on the main floor, 9' ft ceiling on the 2nd floor & basement.. A huge kitchen with walk-in pantry, upgraded modern kit cabinetry, Pot lights, servery, and built-in appliances. A Office on the main floor with a large window. Hardwood floors and a smooth ceiling throughout the house. The dining room has a mirrored glass wall. The family room has a Coffered ceiling and pot lights, and overlooks the backyard. The mud room has a double door, a huge closet, access to the garage and the basement. The car garage has an R/N EV Charger, two garage openers. Separate laundry room on the 2nd floor with a huge linen closet and window. R/N Camera outlets. (id:26049)
2413 - 10 Martha Eaton Way
Toronto, Ontario
Bright, spacious, and Sun-filled penthouse with stunning Downtown Skyline & CN Tower Views! Well maintained with neutral decor, this elegant unit features a modern kitchen with a breakfast bar overlooking the living and dining area. Enjoy spacious bedrooms, including a primary suite with his-and-hers closets and a cozy 2pc ensuite bath. (id:26049)
1208 - 100 Eagle Rock Way
Vaughan, Ontario
Welcome to this Modern Penthouse 1 Bedroom, 1 Bathroom at the Go2 Condominiums by Pemberton. Extra height ceilings 10' 6"!!! South facing unobstructed view with lots of natural lighting and sight of downtown and CN Tower. Unit features high end finishes including laminate flooring throughout and quartz countertops in the open concept kitchen with stainless steel appliances. One of the best floor plans in the building. Close to major highways, schools, shops, dining, transportation, and hospital. Located steps from the Maple GO Station (just 35 minutes to the downtown core), Walmart, Marshalls, Lowes, etc. Amenities include: Concierge, Guest Suite, Party Room, Rooftop Terrace, Fitness Centre. Parking & Locker is Included. (id:26049)
402 Kwapis Boulevard
Newmarket, Ontario
**Stunning & Rare Bungalow** Nestled On A Quiet Highly Desirable Street In Woodland Hill! Meticulously Kept + Super Clean Shows Pride Of Ownership 10 +! 2900+ SF Of Living Space! Charming Covered Front Porch Perfect For Relaxing * Bright Open-Concept Home With 9 Ft Ceilings On Main * Spacious Open Concept Living & Dining Rooms * Huge Eat-In Kitchen W/Quartz Countertops, Breakfast Bar/Breakfast Area W/ Walk-Out To Deck/Lush Green Backyard Oasis * 3 Generous Sized Bedrooms Perfect For Families & Downsizers * Professionally Finished Basement W/ 8 Ft Ceilings, Pot Lights, A Large Rec Room, Two Spacious Bedrooms (One Room 5 Years New), And a Modern 3-Piece Bath (5 Years Updated) * Direct Door Access To The Garage With Vaulted Ceilings * Close Enough To Walk To Hiking Trail, Schools, Public Transit, Dining, All Amenities Etc * A Must See! (id:26049)
7779 Concession 2
Uxbridge, Ontario
Imagine lying on a lounge chair next to a serene pond enjoying the sunset, surrounded by a picturesque forest. Spectacular views change with the season - from greens and blues in spring and summer, to reds and yellows in the fall, to shades of brilliant white and blue in the winter. This is your dream home/cottage in a scenic community just about 30-minute drive from downtown Markham. The treed driveway behind the gated entrance leads to this beautiful over 3,300 sq. ft., European style, 3-bedroom bungalow nestled in a 20-acre wooded lot. The spacious layout combines comfort with modern living. The abundant picture windows create a bright & inviting atmosphere. The paneled ceiling enhances the resort ambience. Together with the 2 acre pond, the gazebo, the 2,500 sq. ft. stone patio, the detached 3-car garage with a 2nd-storey storage area & the 30-minute private walking trail in the woods with boardwalk, this place offers a perfect rendezvous for entertainment of all seasons. Be the owner and enjoy a coveted resort style life year-round. (id:26049)
408 - 66 Falby Court
Ajax, Ontario
The spacious 3-Bedroom Condo offers a generous layout awaiting your personal touch. Features include an open concept living and dinning area, a private balcony and a primary bedroom with a walk-in closet and ensuite bathroom. The unit with in-suite laundry and storage for added convenience. Situated minutes from shopping centers, schools, GO and local transit, places of worship, hospitals, and recreational facilities, this condo is ideal for those looking to invest in a property they can well-maintained building with numerous amenities. Note: The Unit requires some tender loving care and is priced accordingly. (id:26049)
158 Stacey Avenue
Oshawa, Ontario
Welcome to 158 Stacey Avenue - An elegantly beautiful bungaloft in prime central Oshawa location. Close to many amenities such as Costco and downtown restaurants and entertainment. Offering a seamless blend of style and functionality. Be welcomed by the spacious front porch looking out to the stately maple tree and make use of the sunny front room for entering. This home features vinyl plank floors throughout all levels and a thoughtful layout with a main floor primary bedroom with a lovely bay window view to the backyard and large closet. The second bedroom and third bedrooms are cheery for the children. The chef's kitchen is a showstopper, boasting a coffee & breakfast area, stunning quartz countertop, tile backsplash, and beautiful stainless appliances. The lower floor provides a large laundry and storage room combined with the spacious recreation room and another full bath that make it wonderful for relaxing. The loft family room really impresses with loads of storage for a bar and library and a dedicated computer area. This home is delightful and ready for your family to just move in and enjoy with nothing to do. (id:26049)
2615 - 5168 Yonge Street
Toronto, Ontario
Gorgeous Sun Filled 2+1 Bedroom, 3 Bathroom Unit 9 feet ceiling At The Gibson Square North Tower. This Incredible Layout Features An Open Concept Living And Dining With Access To A South Facing Balcony, Two Large Bedrooms, Each With Their Own Ensuite Bathrooms, Plus A Den That Can Be Used As An Office Or 3rd Bedroom. Located In The Heart Of North York With Direct Access To North York Center Subway Station, Loblaws, Cineplex, Restaurants And More. World Class Amenities Including Indoor Pool, 24 Hour Concierge, Gym, Sauna, Party Room And Visitor Parking. one parking and one very big size locker in the same spot and close to elevator.(stove ,Microwave, laminate ,and paint , Kitchen Faucet 2022) (id:26049)
S715 - 120 Bayview Avenue
Toronto, Ontario
Steps to Distillery District. This newly painted quaint studio condo comes with a balcony with 9 ft ceiling is located in the heart of a booming downtown core surrounded by restaurants, cafes, shops, steps away from YMCA, Cherry Beach , King St. East Street car nearby, George Brown College, The Docs, accessible to DVP/Gardiner, steps from 18 acres of trails, playgrounds and all the downtown living at its best. Amenities include a rooftop terrace and a gorgeous pool, BBQ, fitness room, sauna, party room, gym, 24/7 Concierge, private theatre room and visitors parking, media room, bike storage and guest suites. Access to bike paths. (id:26049)
811 - 2433 Dufferin Street
Toronto, Ontario
Welcome to 8 Haus Condos - over 1400 sq t of loft living (including private roof top terrace)The open concept main floor is bright and spacious with a staircase leading up to the second floor. The Primary bedroom features a walk out to oversized terrace with penthouse views. The den can be easily converted to a 4th bed room. Luxury laminate wood flooring throughout. Tremendous opportunity! Priced to Sell!!!Close to Yorkdale, Highways, TTC and amenities. (id:26049)
191 Deane Avenue
Oakville, Ontario
Fully renovated detached bungalow on a spacious pie-shaped corner lot in Oakville, offering huge rental potential with a finished basement apartment. The open-concept main floor features a bright living and dining area with a picture window and a modern kitchen with a center island and stainless steel appliances. The primary bedroom includes a walk-in closet, a three-piece ensuite, and a large window. The second bedroom also has a closet and a window for natural light. The basement apartment is perfect for rental income or extended family living. It includes two bedrooms, a full kitchen, a media room, and a three-piece bathroom, providing a complete living space with privacy. Recent upgrades include a newer kitchen, updated bathrooms, scratchproof flooring, pot lights, newer insulation, furnace, air conditioning, and a high-efficiency tankless water heater. Located in a prime neighborhood, this home is close to a hospital, library, park, public transit, and schools, making it a great choice for families and investors. With a huge backyard and incredible income potential, this move-in-ready home is a fantastic opportunity. Book a showing today! (id:26049)
2489 Olinda Court
Mississauga, Ontario
Wow! Your Custom Built Dream Home Is Here! Step right into the pulse of prestigious Erindale,where every convenience Trillium Hospital, chic shopping, buzz-worthy restaurants, andexpress links to downtown Toronto via the QEW and Hwy 403sits right at your doorstep.Commanding an impressive, irregular-shaped lot, this architectural statement spans over 5,200sq ft of dramatic open living: soaring, pot-lit ceilings crowned with elegant mouldings, richcherry hardwoods underfoot, and fireplaces that invite cozy conversation throughout. Themagazine-worthy chefs kitchen is a culinary stage, flaunting a grand granite-topped island, seamless built-ins, and a sunny breakfast nook. Just beyond, an awe-inspiring family room risestwo storeys high, wrapped in floor-to-ceiling windows and anchored by a gas fireplace andcustom shelving. Your main-floor primary retreat is its own sanctuary complete with fireplace, spa-inspired five-piece ensuite, expansive walk-in closet, and private office access.Upstairs, three generous bedroom suites orbit a study loft outfitted with bespoke desks andcabinetry. Need multigenerational space or rental income? The fully self-contained lower leveldelivers: stylish kitchen, two bedrooms, two baths, an epic recreation lounge, privatetheatre, and a dedicated gym. Luxurious living, smart investingthis home offers it all.Property is being Sold As Is. (id:26049)
24 - 10 Brin Drive
Toronto, Ontario
Stunning Sun-Filled 3 Bedroom Townhome At The Kingsway By The River , One Of The Etobicoke's Most Desirable Pocket And Sought-After Communities. Excellent Contemporary Upgrades With 9Ft And 8'6" Ft High Smooth Ceiling On Main and Second Floors Respectively, Wide-Plank Engineering Floors Throughout, Open Concept Living Dining Rooms With Modern Kitchen Built With Bryon Patton Design Cabinetry, Backsplash, Vanity Lighting, Stone C-Top And Undermount Sink , Upgraded Bathrooms With Quartz Counters, Porcelain Tiles and Again Cabinets Designed by Bryon Patton Studio, Enjoy Rooftop Terrace With Unobstructed Views Of Humber River Valley and Conservation Green Area For Your Sunset Pleasure, Great Family Oriented Neighbourhood With Proximity To High Rated Reputable Schools Like Lambton Kingsway Junior Middle School , Just Steps From Your Door Is Recently Opened Marche Leos Market With Fresh Groceries and Culinary, Fine Dining With Cozy And Warm Restaurants On Bloor and Dundas , Find Pleasure In Humber River Discovery Walk With Parks And Trails, Convenient Public Transportation With Very Reasonable Commute To Core Downtown. Unbeatable Beneficial Location And Property Remarkable Fresh Move-In Condition Make This Home A Wonderful Choice. (id:26049)
507 - 2 Fieldway Road
Toronto, Ontario
Industrial Style Meets Modern Luxury in Network Lofts! Step into this spacious 900 sq. ft. 2-bedroom, 2-bathroom loft and experience the perfect fusion of industrial charm and sleek, modern living. Located in the highly sought-after Network Lofts in Islington | City Centre West, this beautifully updated condo offers soaring ceilings, polished concrete floors, and exposed brick accents that create a true urban loft feel. The expansive open-concept layout allows for effortless flow between the kitchen, dining, and living areas ideal for both entertaining and everyday living. Oversized windows fill the entire space with natural light, enhancing the loft's airy atmosphere and offering stunning city views. The kitchen features a centre island with seating, stainless steel appliances, and streamlined modern cabinetry for a clean, sophisticated look. The bright and serene primary bedroom includes a spacious walk-in closet and a stylish ensuite bathroom, creating the perfect private retreat. A second full bathroom and a generously sized second bedroom offer flexibility for guests, a home office, or shared living. Network Lofts offers premium amenities including a rooftop deck with panoramic views, concierge service, gym, sauna, media room, party room, guest suites, and more. With visitor parking, a meeting room, and BBQ-permitted outdoor spaces, everything you need is right at your doorstep. Plus, monthly maintenance fees conveniently cover water, A/C, parking, and building insurance. Just steps from Islington Station, shops, cafes, and parks, this is urban living at its best - style, comfort, and convenience all in one. Don't miss your chance to own a piece of this vibrant community! (id:26049)



