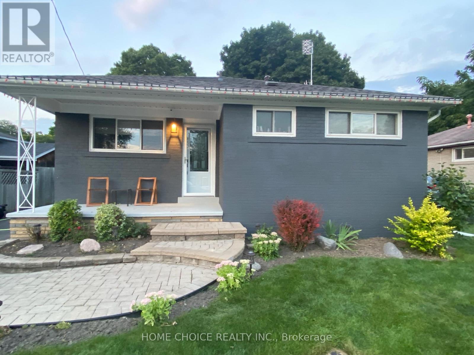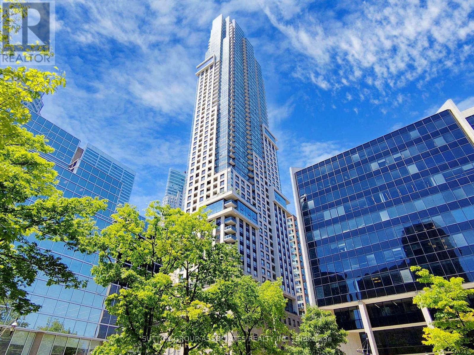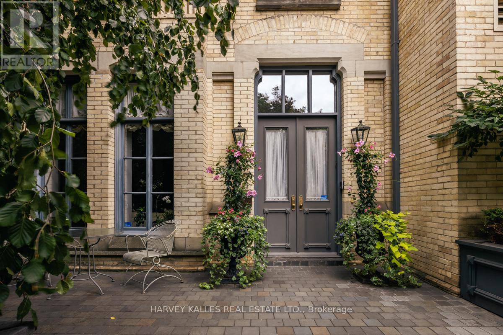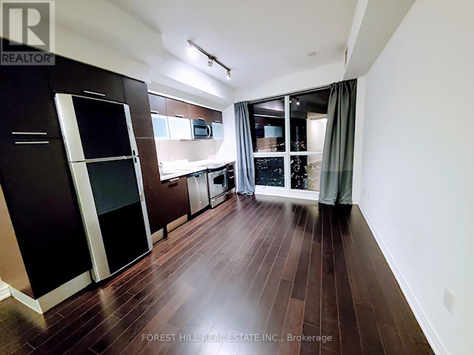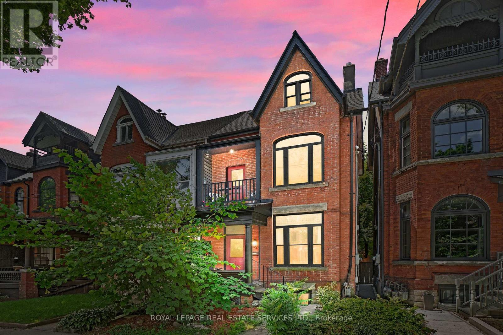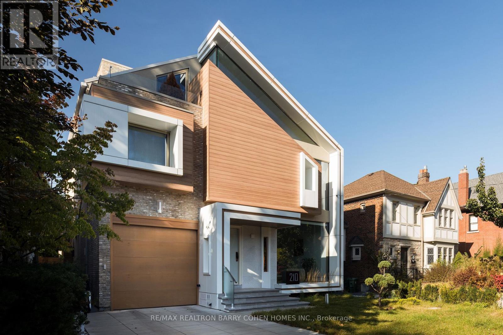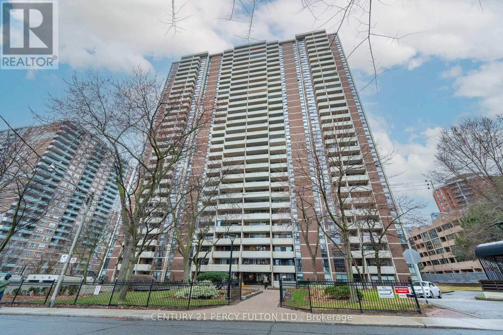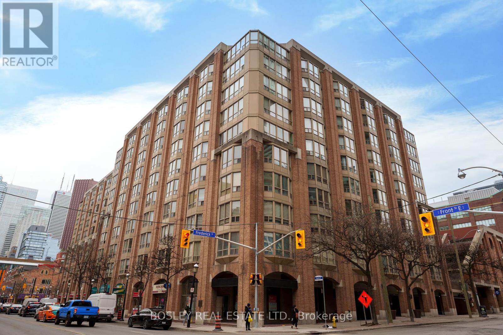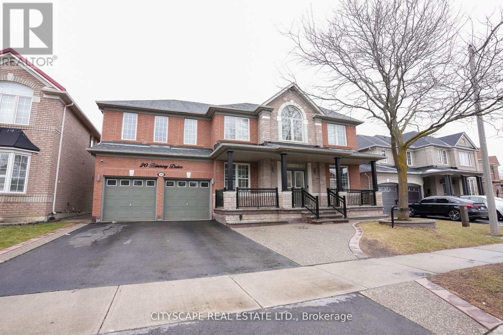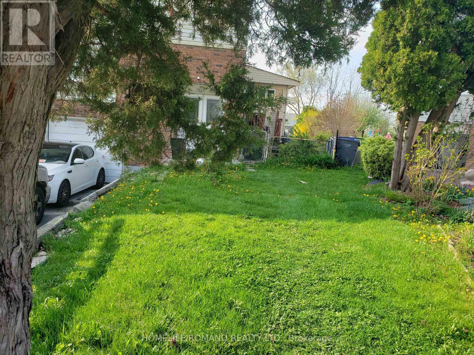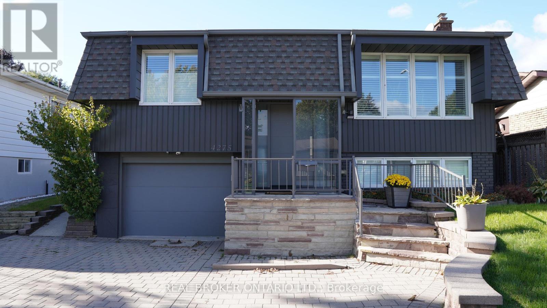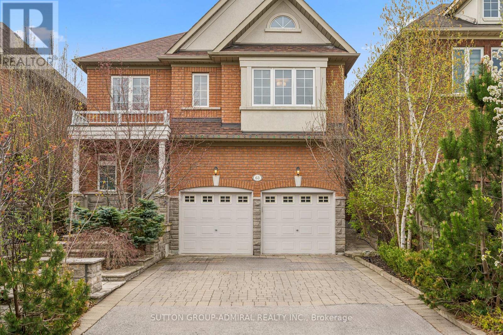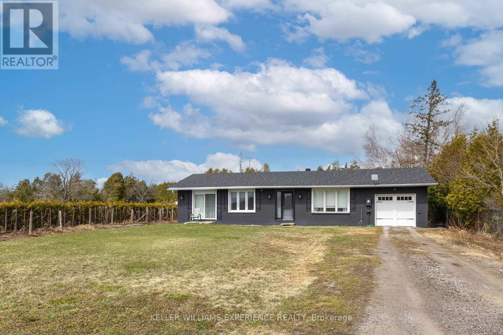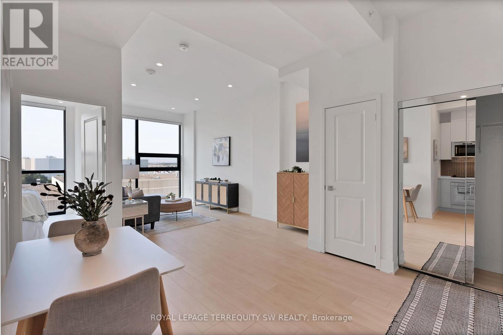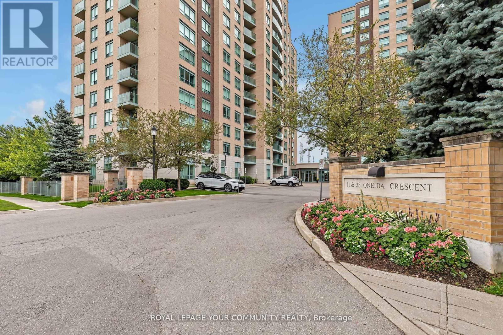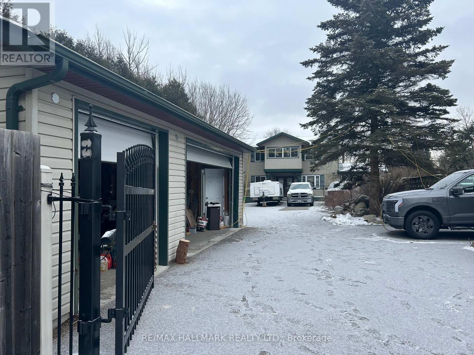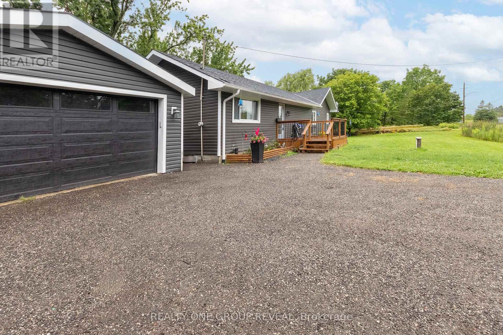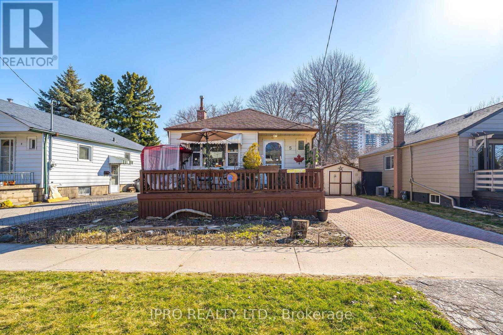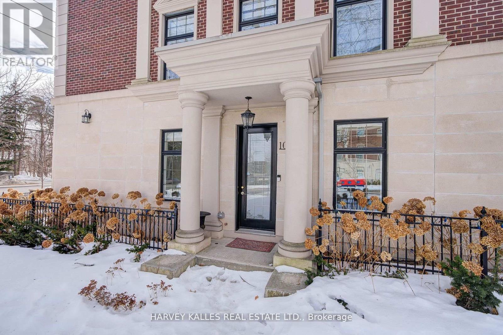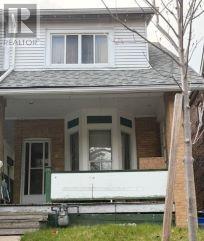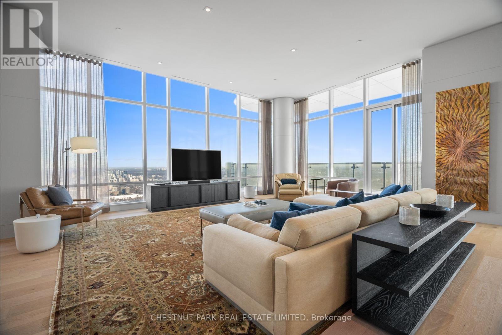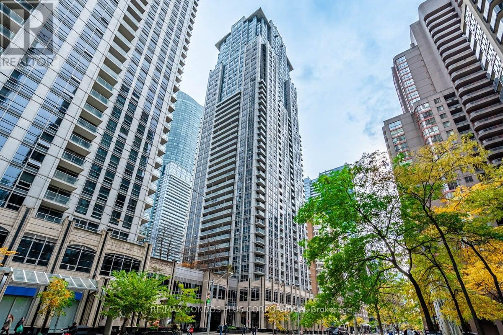437 - 150 Logan Avenue
Toronto, Ontario
Welcome To Wonder Condos! Prime Leslieville. Prime Location! Beautiful 1 Bedroom Condo In The Heart Of Everything. Smart & Efficient Layout. Upon Entering You Will Be Greeted By A Triple Size Closet For All Of Your Storage Needs, Then A Modern Kitchen. Great Outdoor Space Over Looking Scenic Logan Avenue. Amazing Amenities Include Fitness Room, Co Working Space, Spectacular Rooftop Area With BBQ's And Much More!! Added Bonus, Brick Street Bakery, Starbucks & Craig's Cookies Literally A Stones Throw Away! (id:26049)
913 Walton Boulevard
Whitby, Ontario
Nestled in the sought-after Williamsburg area of Whitby, 913 Walton Blvd presents a charming 3+1 bedroom bungalow that's ready to welcome you home. Step inside and discover a haven of modern comfort, starting with the newly renovated kitchen, where sleek quartz countertops gleam under the soft light. Imagine mornings spent in the sun-drenched east-facing sunroom, a cozy gas fireplace warming the air as you sip your coffee and gaze out at the rear deck. The rich gleam of hardwood flooring flows seamlessly through the living and dining rooms, and into the three inviting bedrooms. The finished basement, complete with its own gas fireplace, a spacious bedroom, and a 3-piece bathroom, offers versatile space perfect for an in-law suite or a potential rental unit. Outside, an extra-long driveway accommodates up to 8 vehicles, leading to a detached 24 x 17 garage with hydro, a dream for hobbyists or those needing extra storage. The large deck is an entertainer's delight, overlooking a thriving vegetable garden and a convenient 12 x 8 shed. And when the day is done, unwind in the all-season enclosed hot tub area, your private oasis of relaxation. location of this home is in Central Whitby close to schools, shopping, bus routes, parks, 401,407, and go train. 1358 Square feet on main floor as per floor plan. Offers anytime! (id:26049)
506 - 11753 Sheppard Avenue E
Toronto, Ontario
EASY LIVING AT PLATINUM ROUGE CONDOS! Located in the quiet and serene Port Union neighbourhood in Scarborough at $0.68 per square foot! 1185 sqf spacious two bedroom two bathrooms with a den that lets in tons of natural light. Unit includes ensuite laundry, one parking spot and utilities are included! Great bang for your dollars who want space and to be in a desired location. Concierge, security system, party room, indoor pool & jacuzzi, fitness room, and outdoor park-like setting too with a tennis court! TTC right at your door step with Highway 401 a minute drive away. 3 minutes to Rouge GO station, shops, public schools and the waterfront. Its hard to find a building with this much to offer at this price! (id:26049)
3202 - 4978 Yonge Estates
Toronto, Ontario
Location, Location, Location!Live in the vibrant heart of North York's downtown core at the prestigious Ultima Tower, offering direct underground access to the subway, Sheppard Centre shopping mall, groceries, restaurants, entertainment, and all essential amenities. No need to step outside during cold winter months; everything you need is accessible underground.This spectacular east-facing unit, located on the 32nd floor; one of the highest and rarely available floors in the building, offers unobstructed, panoramic views, incredible natural light, a stunning city skyline at night and a Functional Layout. The open-concept living and dining space with a large window feels airy, inviting, and perfect for modern living and Entertaining. Unlike lower-level units that face another building, this suite enjoys clear, open vistas with complete privacy and a sense of elevation you wont find often.Inside, you'll find newer laminate flooring throughout (excluding tiled areas), giving the unit a fresh, modern look. The spacious den with a door, large closet, and ceiling light functions beautifully as a second bedroom or private home office, offering great flexibility for your lifestyle.This is a bright, clean, and meticulously maintained unit in a well-managed building. The hallways have been recently renovated, and a newly designed lobby is on the way, further elevating the appeal and long-term value of the property.Includes 1 parking space and 1 locker. Opportunities to own a unit on Higher Floors such as 32nd floor are extremely rare. Elevate your lifestyle with this unmatched view, privacy, and natural light. (id:26049)
115 Humewood Drive
Toronto, Ontario
In the heart of Humewood-Cedarvale, where cozy streets meet a rare sense of community, this 3-bedroom, 2-bathroom home waits for its next chapter. It isn't polished to perfection but that's exactly the point. With solid bones and a layout that works from day one, it invites imagination without demanding it. There's a separate side entrance that hints at real flexibility: a private suite for extended family, or a nanny. The backyard is wide and open, a quiet space, ready for anything from summer dinners to snowmen. What makes this house stand out is not granite or glass - it's the opportunity. Humewood-Cedarvale doesn't give up homes like this often, and certainly not at this price. For someone looking to live in a real neighbourhood and add value over time, this is a smart and rare move. (id:26049)
3904 - 88 Scott Street
Toronto, Ontario
Luxurious Executive Corner Unit Condo on the 39th Floor in the Heart of Downtown Toronto! Beautifully Fully Furnished and Tastefully Decorated Suite! Breathtaking 180 Degrees of Unobstructed views of the City and Lake. Located in the Prestigious and Exclusive 88 Scott! Floor to Ceiling Windows. Numerous Upgrades Added to the Suite for a Unique, Luxurious and Upscale Feeling! This Efficient Layout Has A Large Living Space with 2 Large Bedrooms and 2 Full Bathrooms. Steps from St. Lawrence Market, Eaton Centre, Financial District, Countless Restaurants and Shops, Subway and Union Station, Parks, Bike Paths and the Harbourfront. Easy Access To and Off the Gardner Expressway. Included in the Building Amenities are a Lavish Lobby with 24 Hours Concierge Service, Business Centre, Billiard Room, Spin Room, Yoga Room, Gym, Pool, Sauna, Steam Room, Visitors Parking , Guest Suites and the State of the Art Party Room that includes a Sky Lounge and Dining Room. Please See Virtual Tour. (id:26049)
37 Heath Street W
Toronto, Ontario
Deer Park architecturally acclaimed residence by Gabor + Popper offers unparalleled luxury with soaring ceilings and elegant finishes in an effortless layout. The marble-floored foyer with intricate inlay makes a grand entrance. Entertain in the spacious living room with a gas fireplace connected to the impressive dining room. The chef's kitchen boasts top-tier appliances and a marble island, flowing into a sunlit family room and breakfast area with deck access. Upstairs features a library with custom panelling, a second bedroom with Juliet balconies, and a third with a walk-in closet. The private third-level Primary Suite includes an entertainment centre, sitting area with custom bookshelves, a large dressing room, and a six-piece marble ensuite. This ideally located home on a tree-lined street provides urban sophistication with easy access to amenities such as fine dining, great shopping, public transit and more. (id:26049)
4606 - 386 Yonge Street
Toronto, Ontario
Spacious And Bright 1 Bed @ Aura at College Park. 518sf, 9' Ceilings, Floor-To-Ceiling Windows. Amenities Include Outdoor Terrace with BBQs, Party Room, Cyber-Lounge, Billiards Room, Guest Suites, 24Hr Security. Direct Access To TTC Subway. Walk Score 100 - Steps/Mins To Planet Fitness, Starbucks, Farm Boy, Rexall, LCBO, Banks, Restaurants, Bars, Shopping, Entertainment, Eaton Centre, Vibrant Yonge St, Hospitals, Everything. Walk to U of T, TMU (Ryerson), Bay St Financial District, More. (id:26049)
32 Beechwood Avenue
Toronto, Ontario
South York Mills Stunner! Nestled In The Prestigious Bridle Path Enclave Among Luxurious Custom Estates, This Executive Home Offers 4,140 Square Feet Of Meticulously Designed Living Space, This Residence Has Undergone A Complete Transformation, Featuring Sleek Modern Finishes While Maintaining The Architectural Charm And Curb Appeal. The Striking Front Elevation Hints At The Refined Interior, Marrying Classic Character With Modern Style. An Inviting, Open-Concept Layout That Effortlessly Blends Living And Dining Areas, Ideal For Both Everyday Living And Upscale Entertaining. The Soaring Ceilings, Oversized Windows, And Multiple Skylights Bathe The Home In Natural Light, Creating An Airy, Uplifting Ambiance Throughout. A Chef-Inspired Kitchen, Complete With A Large Center Island, Top-Of-The-Line Miele Appliances, And Stunning Calacatta Slab Countertops And Backsplash, Overlooking The Spacious Family Room, This Culinary Space Is As Functional As It Is Beautiful Perfect For Hosting Guests Or Enjoying Family Time. Additional Main Floor Features Include A Dedicated Private Office, A Well-Appointed Mudroom With Separate Entrance, And A Serene Backyard Oasis, Offering A Private Retreat For Outdoor Relaxation And Summer Entertaining. The Elegant Principal Suite Offers A Spa-Like 7-Piece Ensuite, Fireplace & Walk-In Closet. Finished Lower Level With A Large Rec Room, Generous Storage, Nanny Room And Full Bath . Prime Location Walk To Top-Ranked Schools, Parks & TTC. A Rare Blend Of Luxury And Convenience In One Of Toronto's Most Coveted Neighborhoods! (id:26049)
62 Lakeview Avenue
Toronto, Ontario
Tucked away on one of downtown Toronto's most picturesque, tree-lined streets, 62 Lakeview Avenue is a rare Victorian treasure offering both timeless charm and modern versatility. This city-approved, three-unit semi-detached home is the perfect fit for those seeking a vibrant urban lifestyle with built-in flexibility ideal for owner-occupiers looking to offset mortgage costs or investors searching for a character-filled valuable addition to their portfolio. Live in one unit and rent out the others, or fully lease the property and capitalize on strong rental potential in one of Toronto's most desirable neighbourhoods. Just steps from the trendy Ossington strip and the lush expanse of Trinity Bellwoods Park, this home offers unbeatable access to cafes, shops, restaurants, and green spaces that define downtown living. Each level of the home tells its own story: the upper suite boasts an airy open-concept layout with a sun-drenched balcony and a third-level loft framed by expansive glass doors overlooking the treetops. The main floor is a light-filled retreat with soaring ceilings, stained-glass details, and direct access to a peaceful backyard. Downstairs, the lower-level suite impresses with a fresh, modern design that will appeal to discerning urban tenants. Whether you're envisioning your dream home with income potential or adding a standout property to your investment portfolio, 62 Lakeview Avenue delivers exceptional value and lifestyle in equal measure. (id:26049)
210 Glenayr Road
Toronto, Ontario
Extraordinary Custom Built Residence - Architecturally Significant. Architects Own Home Completed Only Last Year. Finishes Almost Never Seen Before All In One Home! Magnificent Textures With Designer Palette. In The Prestigious Forest Hill Neighborhood, A True Gem That Exudes Sophistication And Elegance. With 7,760 SqFt Of Living Areas. City Of Torontos First Approved Sleek Garden House. This Residence Offers An Unparalleled Living Experience, Designed With A Zen-Inspired Aesthetic That Seamlessly Integrates Natural Elements, Promoting Tranquility And Harmony Throughout The Space. The Striking Concrete And Metal Frame Construction Not Only Guarantees Durability But Also Creates A Stunning Architectural Statement. Captivating Expansive Open-Concept Layout, Featuring Soaring Ceilings Open To Above, Oversized Foor To Ceiling Windows That Frame Breathtaking Views Of Amenity Rich Rear Yard With Pool Martini Ledge, Cool Cascading Waterfall, Outdoor Kitchen And Garden House. All Invite An Abundance Of Natural Light, Illuminating Every Corner Of This Exquisite Home. Imagine Entertaining In Your Beautifully Designed Living Spaces That Flow Effortlessly Into The Outdoor Oasis, Complete With A Heated Swimming Pool With Illuminated Waterfall Feature, Built-In Wolf BBQ And A Luxurious Self-Contained Legal Garden House That Serves As An Ideal Retreat For Guests, Next Level Entertainment Or A Serene Workspace. The Home Is Equipped With Modern Conveniences, Including A Sophisticated Snow Melt System For The Driveway And Walkways To The Rear, Elevator For Easy Access To All Levels, Home Theatre, Heated Floors, Car Lift With Access To 4 Indoor Parking Spaces And Much More.This Is Not Just A House; It's A Lifestyle Defined By Elegance And Serenity. With Its Breathtaking Views, Exquisite Design, And Unparalleled Amenities, This Forest Hill Masterpiece Is The Epitome Of Luxury Living In Toronto. Don't Miss The Opportunity To Make This Dream Home Your Reality! (id:26049)
107 - 40 Homewood Avenue
Toronto, Ontario
This incredible studio condo is centrally located in one of the hottest areas of Cabbage Town. This main floor unit showcases beautiful luxury laminate flooring throughout, upgraded cabinets with gorgeous white marbled quartz counters, stainless steel appliances and large windows. Two huge storage closets both with mirrored doors and a lovely full bathroom. The living room features a walk out to the large balcony where you can sit and enjoy your new unit. Let's not forget the additional storage unit for all your larger items and extremely low maintenance fees that include heat, hydro, water, building insurance and internet. The building offers parking spot rental through property management (6'2 clearance for underground), and amenities such as an indoor pool, outdoor terrace with BBQ's, Gym, Party Room, Library, Laundry Room, Bike Storage and a guest suite available to rent for a reasonable rate. Perfect for a single, couple or student. (id:26049)
605 - 160 Frederick Street
Toronto, Ontario
Welcome to Old York Place located in the desirable St. Lawrence Market steps from restaurants, the financial district, theatres and all amenities. This executive suite with over 2,000 SF of living space, boasts 2 bedrooms plus den, 2 bathrooms and parking. Facing south, this unit features a large foyer with a coffered ceiling, a large-sized kitchen equipped with Subzero fridge, Boche stove, Miele dishwasher and a separate pantry/laundry complete with built-in shelving. The large living/dining room is perfect for hosting family gatherings. The large primary bedroom retreat features a walk-in closet and a luxurious 5-piece bathroom with double sinks. Amenities include 24-hour concierge service, an indoor pool, hot tub, Sauna, outdoor terrace with BBQ, squash courts, and party room. See attached floor plans. (id:26049)
2604 - 55 Charles Street E
Toronto, Ontario
Experience sophisticated city living in this stunning 2-bedroom, 2-bathroom condo, ideally situated just south of Yonge & Bloor. Nestled in one of Toronto's most vibrant neighbourhoods, this suite offers unparalleled access to restaurants, cafes, bars, medical offices, banks, grocery stores, the Eaton Centre, and TTC transit. With Yorkville, the University of Toronto, Toronto Metropolitan University, and the DVP just minutes away, the location is truly unbeatable. Inside, the spacious eat-in kitchen is perfect for casual dining, while the open-concept living space is designed for both comfort and style. The primary bedroom boasts a 3-piece ensuite bath, offering a private retreat, while the second bedroom features a closet and sleek sliding doors, making it a versatile space for a bedroom or home office. Beyond your suite, enjoy an impressive lineup of building amenities, including a rooftop terrace with BBQs, a state-of-the-art fitness center and sauna (virtual cycling studios, boxing, Olympic lifting, yoga, and more), concierge service, Zen lounge, private dining area, media room, pet spa, guest suites, and temperature-controlled parcel storage. The large party room extends to an outdoor landscaped terrace, creating the perfect setting for entertaining. With an almost perfect walk score, this is urban living at its finest. Don't miss your chance to call 55 Charles St E home! (id:26049)
20 Binnery Drive
Brampton, Ontario
Absolutely stunning home offering over 5,000 sq. ft. of finished living space on a 55 ft wide lot with parking for 5 cars on the driveway. This beautifully maintained property is loaded with upgrades, including all-new elegant light fixtures and granite countertops throughout. The main floor features a spacious layout with a modern kitchen, family room, living room, office, and a guest bedroom, along with the convenience of main floor laundry. Upstairs, you'll find five spacious bedrooms, each with its own walk-in closet. The master suite is a luxurious retreat with his and hers walk-in closets and a private ensuite bath. Two additional Jack & Jill washrooms connect the remaining four bedrooms for maximum functionality and privacy. The home also features **two finished basements**The first has 2 bedrooms and 1 full washroom, currently rented for $2,000/month, providing excellent passive income. The second basement is a large recreation area with potential to be converted into a studio apartment, ideal for enhancing future rental income .Pot lights on all outside elevations and Porch Makes the House stand out in the crowd. All amenities are nearby, making this the perfect blend of comfort, space, and smart investment. Don't miss the opportunity to own this exceptional property! (id:26049)
6093 Rowers Crescent
Mississauga, Ontario
Step into luxury with this meticulously updated 3-bedroom, 3-bathroom freehold townhouse, where modern sophistication meets everyday comfort. Every washroom has been elegantly renovated, showcasing high-end finishes and contemporary design. The chef-inspired kitchen has been thoughtfully upgraded with premium cabinetry, stylish countertops, and stainless steel appliances, creating the perfect space for culinary excellence. The main floor boasts rich hardwood flooring, enhancing the homes warmth and elegance, while the newly renovated basement offers a versatile space ideal for a family room, home office, or recreation area. The Large Primary bedroom features a walk in closet and 4 piece beautifully renovated en-suite designed to rival the most discerning buyers expectations. Situated in a sought-after neighbourhood, this exceptional home provides effortless access to top-rated schools, lush parks, shopping, and convenient transit. Experience the perfect blend of style and function! (id:26049)
33 Courtleigh Square
Brampton, Ontario
Located In The Desirable Heart Lake Neighbourhood. This Freehold Townhouse Has Been Very Well Maintained. Featuring Brand New Kitchen and New Floors Throughout Main Floor 2023). 3 Good Sized Bedrooms, Walk Out To Large Deck In A Private Fully Fenced Yard. Beautifully Landscaped Front Yard With Large Paved Double Driveway. Close To All Amenities, Plaza, Schools, Highways, Parks. New Furnace(2024), New Eavestrough (2024), New Siding (2024) New Washer/Dryer. New Laminate and Vinyl in Basement (2024). 2nd Fridge in Basement. (id:26049)
1006 - 260 Scarlett Road
Toronto, Ontario
Welcome to "Lambton Square"! This fully renovated 1 bedroom, 1 bathroom home is approximately 780 square feet plus the stunning balcony with southern exposure. This layout features an open-concept kitchen family area that allows for excellent entertaining as it is open to the great room and dining room. The Great room boasts an impressive sliding glass door walkout to an oversized 18 ft x 7 ft entertaining balcony with desirable southern exposure with a full view of the Toronto skyline, including the iconic CN Tower. Upgrades include a remodeled white kitchen with a granite countertop, stainless steel appliances including the range hood and an oversized breakfast bar. The great room features upgraded hardwood flooring, full wall of glass with southern exposure and a decorative electric fireplace. The dining room offers the same hardwood flooring and is open to the kitchen. The primary bedroom features the matching hardwood flooring and a full closet area. The main bathroom features a stunning stand-alone tiled shower with a sliding glass door, a floating vanity, and 24 x 12 tiles. Please note the spacious laundry room with a full-size washer and dryer and ample room for storage. The building amenities include an impressive gym, updated sauna, outdoor pool with riverside sundeck, party room, car wash, bike storage, and numerous visitor parking spaces. Maintenance fees include all utilities and internet. The parking space is in a good location. Lambton Square is nestled on the banks of the Humber River with numerous hiking trails and is within walking distance to Lambton Golf Club. The front lobby and the suite entry doors have been upgraded and are very presentable. The grounds are well cared for, and there is an impressive courtyard for all the buildings. Steps to transit, easy access to 401, airport, Eglinton LRT, Sherway Gardens, and Yorkdale. This impressive sized suite is generous in size, and in move in condition. (id:26049)
21 Chisholm Street
Oakville, Ontario
Harbour Living in Central Oakville. Unique three-storey townhouse, ideally situated just a few paces from the lake and a short stroll to downtown Oakville. Renovated with style and function in mind, this home offers exceptional living spaces and breathtaking views. The main floor is designed for modern living, featuring a stunning kitchen with a large island, high-end finishes, and an open-concept family space with gas fireplace that flows seamlessly to a spacious back patio, perfect for outdoor entertaining. The second floor offers three bedrooms, including a luxurious primary suite where you can wake up to spectacular harbour and lake views. Enjoy the Juliette balcony, a generous walk-in closet, and a spa-like ensuite, creating a true retreat. Onto the third-floor loft - a versatile space with its own kitchenette, skylights, and a private balcony with breathtaking views. Whether used as a fourth bedroom, teenage retreat, in-law suite, home office, or entertainment space, it offers endless possibilities. The finished basement adds even more living space, featuring a recreation area, gym, cozy gas fireplace, and direct access to the double-car garage. Enjoy the best of harbour living, with the charm of downtown Oakville at your door step shops, restaurants, cafes, and entertainment just moments away. This is more than a home; it's a lifestyle. (id:26049)
3803 Keenan Crescent
Mississauga, Ontario
This house is full of potential for someone who is creative. Huge house with several rooms & spaces. On one of best street in Malton. No house behind. A must see. Bring an offer. (id:26049)
352 - 1395 Williamsport Drive
Mississauga, Ontario
An absolute show-stopper! This stunning stacked townhouse in central Mississauga is ready for you to make it your own. The incredible and spacious floor plan boasts a beautiful kitchen with sleek finishes, ample counter space, and stainless steel appliances. The expansive living and dining areas offer the perfect setting for both relaxation and entertaining, filled with natural light and featuring a walkout to a large terrace off the dining room - ideal for outdoor meals, morning coffee, or simply enjoying the fresh air. This home also offers three beautiful bedrooms, including a primary suite with its own private terrace, providing a peaceful retreat to unwind after a long day. Enjoy added storage with sleek wall-mounted cabinets in the main floor bedroom, providing a stylish and space-saving solution for clothing and essentials. The monthly maintenance fee covers hydro, heating, water, central air conditioning, building insurance, visitor parking, and common areas, providing true peace of mind. Convenience is key with ensuite laundry located on the upper level. You'll also benefit from 24-hour CCTV surveillance and a variety of amenities, including a fully equipped gym, party/meeting room, game room, prayer room, and an exciting new table tennis room set to open later this year. Just minutes from major highways, top-rated schools, shopping, parks, and all essential amenities, this home offers the perfect blend of comfort and convenience. Don't miss your chance to view this incredible property before its gone! (id:26049)
18 Kimbark Drive
Brampton, Ontario
Must See!!! , Cozy Home With 3+1 Bedroom Detached Home Finished basement with separate side entrance 1495 Sq feet above ground + basement Separate living & family room ,Inground pool in the Quiet Neighborhood of Northwood Park. .This Property is Flooded With Natural Light, boasting a Warm, inviting Atmosphere! This property truly offers the best of both worlds: a peaceful retreat with easy access to everything you need. Don't miss the opportunity to make this beautiful home your own! Updated Kitchen W/ Modern Appliances. Short Walk To Parks, Transit, Schools, Shops. (id:26049)
4275 Longmoor Drive
Burlington, Ontario
Spacious Custom Ranch Bungalow in Prime South Burlington! This home offers 2,082 sq ft on the main level plus a 1,589 sq ft finished basement, providing approximately 30% more above-ground space than similar bungalows in the area. The bright main level features four generously sized bedrooms and 2.5 bathrooms, including a primary suite with a walk-in closet and a luxurious 5-piece ensuite features rarely found in homes of this era. The kitchen w/skylight and a side patio door is adjacent to a large dining room, offering the perfect opportunity to create your dream open-concept kitchen. An inviting living room is ideal for entertaining, while a versatile bonus room at back can serve as a home office or be converted into a fifth bedroom overlooking the backyard. Recent updates include newer windows, garage door, front door, updated electrical panel, designer bathrooms and basement carpeting. The lower level accessible via a separate rear entrance, offers endless possibilities, including the potential for a 2-bedroom rental suite or in-law suite. Outdoor features include a triple-wide interlock driveway, landscaped front and back yards & a fully fenced 145-foot deep lot. Situated in the heart of South Burlington, this home is within walking distance to Nelson Park, Nelson High School, Pauline Johnson Elementary School (ranked #1 in Burlington), bike paths, and local shopping. Enjoy easy access to the GO station, QEW, the lake, tennis clubs, and additional shopping options. This unique property offers significantly more space and amenities than comparable homes in the area. Whether you have a large family or simply desire extra space, this home is a must-see. Don't miss out on this rare opportunity to own a standout property in a sought-after neighbourhood. (id:26049)
63 Vivaldi Drive
Vaughan, Ontario
* Luxury 4 Bedroom Home In Prestigious Thornhill Woods Neighborhood. Offering around 2800 sq.ft. of above-ground living space, blending luxury and comfort.* The home welcomes you with a grand stunning modern design foyer leading into a spacious living room with a Fireplace, providing a very homy feeling and formal room. Enjoy high-end stainless steel appliances, an oversized center island with built-in table and custom cabinetry.* Fabulous Full size extended Custom Wood Kitchen W/Granite Counters & Breakfast Bar and Two Ovens. Engineering Maple Hard Wood, Extra built-in cabinets in the master bedroom.* The basement features two full bathrooms, two bedrooms and cozy spacious mini bar in the spacious living room perfect for guests, in-laws, extended family, or potential rental income.An Eye-catching Waterfall built-in into the basement wall.* Professionally landscaped oasis on the fully fenced backyard with year round operating waterfall.* Extended front yard staircase providing opportunity to walk through front yard greenery on the way to front entrance.* Automated sprinkler system installed in both, front and back yard, power operated Awning provides great shade over the whole patio area.* Walk To Bathurst Street transit, 407/ Hwy 7 just mins away, Family Oriented Neighborhood, Top Schools close-by, Very Spacious And Clean.*Full laundry room located on the second floor* Truly turnkey with exquisite custom upgrades provides a perfect family home in a prime location! (id:26049)
B1465 Regional Road 15 Road
Brock, Ontario
****This beautifully updated 3-bedroom, 2-bath bungalow sits on a rare 80' x 268' lot, offering exceptional outdoor space with endless potential. Located just outside Beaverton in a quiet, peaceful setting, and only minutes to lake access, this property is perfect for those seeking both tranquility and convenience.Inside, the home features modern laminate flooring throughout, a bright and open-concept kitchen with brand-new appliances, and a walk-out to the backyard ideal for entertaining. The spacious primary bedroom includes its own walk-out and a luxurious 6-piece ensuite. A well-appointed 5-piece main bath serves the additional bedrooms and guests.Ample parking, room for future development (garage, workshop, or garden), and close proximity to all town amenities make this a must-see opportunity. Whether you're upsizing, downsizing, or looking for a year-round retreat, this property checks all the boxes. (id:26049)
242 Marc Santi Boulevard
Vaughan, Ontario
Welcome To 242 Marc Santi Blvd, Where Elegance, Prestige & Charisma are All Rolled Into One! This Home is Nestled On Extra Deep 124 Foot Lot In Prestigious Patterson Area Offers Immaculate & Specious 5 Bdrms & 5 Wshrms. Gracious 9 Ft Smooth Ceilings On All Levels Incl Bsmnt. Sweeping Staircase, Large Principal Rm's & Main Floor Office W/ Buit In Cabinets. Upgraded Kitchen W/ Extra Pantries, Granit Counter Tops, Central Island, Breakfast Bar & B/I S/S Appliances. Combined Living & Dining Rms W/ Brazilian Tiger Hardwood Flooring, Oversized Family Rm W/ 3 Way Fireplace & Open Concept. Master Bdrm Offers 6 Pc Ensuite, Freestanding Tub, Large W/I Closet W/ Organizer. Fully Heated Garage W/ Epoxy Flooring & Separate 100 Amp Electrical Panel For In Home Workshop Lovers. Extended Driveway & Inground Sprinkler System. Paradise Backyard Offers Extra Large Covered Cedar Deck W/ 4 Sky Lights, Pot Lights, Fan, Gas & Wood Fire Pits. Large Cedar Garden Shed W/ Light & Power. Wired Exterior Security Cameras, Receiver & Exterior Pot Light. Prof Finished Bsmnt Offers Entertainement Rm W/ Bar & B/I Fireplace, 3D Projector, Extra Large Screen & B/I Surround Speakers. Nanny's Bdrm W/ Egress Window (Fire Escape), Full Bathroom, Workshop & lots Of Storage Area. (id:26049)
515 - 2916 Highway 7
Vaughan, Ontario
Welcome to Nord Condos, this beautiful open concept unit has floor to ceiling windows with an unobstructed clear view of the skyline allowing natural sunlight to flood the unit. Laminate floor and pot lights throughout with stainless steel built-in kitchen appliances with tiled backsplash and stone countertop, modern 4 piece bath with tiled shower wall and floors, ensuite laundry. Access to many amenities: indoor pool, fully equipped gym, games room, yoga room, chefs room, pet spa and much more! Less than 15 min by car to Canada's Wonderland, York University, Hwy 407/400. Close to restaurants, shops, groceries, Vaughan Metropolitan Centre and Subway Station. This newly built turnkey condo won't be on the market too long, don't wait to make this your new home. One owned locker and one owned parking included. (id:26049)
20 Pietro Drive
Vaughan, Ontario
Welcome to 20 Pietro Drive, a stunning 4+1 bed, 4-bath family home with over 2500 sqft of living space that blends modern elegance with timeless comfort in Vellore Village! Step through the sleek, contemporary front entrance into a beautifully designed interior featuring a gourmet kitchen with rich dark cabinetry, high-end stainless steel appliances, and a stylish mosaic backsplash. The spacious island offers both functionality and sophistication, making it the heart of the home. Retreat to the spa-like primary bathroom, complete with a luxurious freestanding soaker tub, a glass-enclosed shower, and designer finishes. Every detail of this home exudes style and quality, creating a perfect sanctuary for refined living. Downstairs, the finished basement includes a cozy living space, a second kitchen, and a walkout to the backyard, making it ideal for extended family or rental potential. Located in a desirable neighborhood close to schools, parks, and amenities, this home is a fantastic opportunity for families or investors alike. Minutes to Cortellucci Vaughan Hospital, Canada's Wonderland, Highway 400, Maple Community Centre, Vaughan Mills Shopping Centre, Maple GO Station and so much more! (id:26049)
502 - 11 Oneida Crescent
Richmond Hill, Ontario
Newly renovated, freshly painted (2025). Absolutely gorgeous, west facing, 2 bedroom suite. Working kitchen with backsplash, ceramic floors, breakfast bar. Large living room/dining room with walk-out to balcony. Strip hardwood floors, laminate floors, large picture windows. Basic cable included. (id:26049)
108 Armitage Drive
Newmarket, Ontario
Welcome to this beautifully maintained Raised Bungalow, tucked away on a quiet cul-de-sac in the heart of Newmarket. Set on a generous 40 x 130 ft lot, this home offers 3 spacious Bedrooms on the Upper Level and additional living space on the Lower Level, featuring a stunning Stone Fireplace and full Bathroom. Enjoy peace of mind with numerous recent upgrades including a newer Roof, Front Entrance, Garage Door and Front Door (2024), along with a low-maintenance Trex Composite Front Porch (2023). Ideally located just a short walk to the soon-to-be-completed 16-acre Mulock Park, the Sledding Hill on Dennis Park, Public Transit and Shopping. This home blends comfort, convenience, and community perfect for growing families or downsizers alike. (id:26049)
3125 Lloydtown-Aurora Side Road
King, Ontario
A Very Speical Property With Multiple Dwellings & Other Structures With Plenty Of Living Area. Second Residential Unit Could Be Used For Extended Family. Numberous Out buildings, Including Garage, Pool House, Storage Building. Above Grade Sqaure Footage Supplied By MPAC & Taken From Multiple Structures. A Beautiful Tee Shaped Property With An Abundance Of Trees Providing Great Privacy Yet Close To Highway 400. The 2nd Last Photo In This Listing, Is From Geo Warehouse As They Show It In Their Records. 24 Hr Notice For All Showings. Sellers Schedules To Accompany All Offers. Allow 72 Hrs Irrevocable. Buyer To Verify All Relevant Information, including but not limited to: Dimensions, Taxes, Rentals, Parking & All Fees. (id:26049)
12 Brook Street
Scugog, Ontario
Welcome to this beautiful bungalow in the heart of Scugog. This recently renovated home sits on nearly 3/4 of an acre and offers a perfect blend of modern amenities and stunning country living. With a new roof, and siding in 2021 and a new air conditioner in 2022, no stone was left unturned. Step inside to find a fully updated main floor featuring new windows, Kitchen, and Floors, all of which were updated in 2021. The kitchen is a chef's delight, boasting stunning black stainless steel appliances with a gas range, perfect for preparing family meals or entertaining guests. The spacious property backs onto a tranquil small stream, providing a picturesque a peaceful backdrop for your daily life. The separate garage doubles as a workshop, ideal for hobbyists or additional storage. The basement is partially finished and features a separate entrance, offering potential for an in-law suite or additional income opportunity. The basement does not have access through the inside of the house, allowing for full privacy. It features an additional 3 piece washroom, kitchenette, and living room/bedroom. Situated on a quiet street, this home provides the best of both worlds, a peaceful country setting with easy access to highways and city amenities. Experience the charm of Port Perry living today! (id:26049)
1610 - 5039 Finch Avenue E
Toronto, Ontario
***Rarely Offered Luxurious Monarch Building***Bright, Spacious, Unobstructed View, Sunfilled Corner Unit*** Approx 1100 Sqft*** Den W/Door As Office /3rd Bedroom***Low Maintenance Fee***Steps To 24Hrs Ttc, Great Schools, Park, Woodside Square Mall, Ruby Restaurant***Convinence To All Amenities, Excellent Location***Shows Great, Short Drive To Hwy 401, Go Train, Light Transit To Downtown. Bell TV and Internet cost of $53.11 is included in maintance cost (id:26049)
49 Calais Street
Whitby, Ontario
MULTI GENERATIONAL HOME! Welcome to this stylish and highly desirable bungalow nestled on a tranquil, tree-lined street in the heart of Whitby. This impeccably renovated 3+2 bedroom, 2 bathroom home offers an exceptional living experience, ideal for a multi-generational family with a fully equipped in-law suite in the bright, welcoming basement. Step into the main level, where the open-concept layout seamlessly combines bright and spacious living and dining areas. The heart of this home the stunning kitchen boasts custom cabinetry, a large island, and sleek black stainless steel appliances, all beautifully complemented by sophisticated quartz countertops and a modern tile backsplash. This culinary space is not only functional but also a true centerpiece for entertaining and family gatherings. Descend into the thoughtfully designed lower level, where you'll find a second open-concept living area featuring a warm gas fireplace. This inviting space includes 2 additional bedrooms plus an office, making it perfect for extended family or guests. The downstairs kitchen mirrors the elegance of the upper level, with custom cabinetry, a center island, and contemporary finishes. Convenience is paramount with separate laundry facilities on both levels and a private side door entrance, offering both function and flexibility. All upstairs appliances are brand new, ensuring peace of mind and stress-free living. This move-in-ready sanctuary blends comfort, style, and practicality, creating a home that is both timeless and desirable. Don't miss the opportunity to own a property that truly meets the needs of todays modern family while being situated on a picturesque street that offers a serene and welcoming environment. Better than new! Renovations done in 2025, including upgraded electrical (aluminum wiring removed), new 125amp panel, all basement windows, front door, garage door, custom cabinetry throughout, all quartz counters, all vinyl flooring. (id:26049)
757 Greenbriar Drive
Oshawa, Ontario
From the natural stone walkways to the moment you enter this immaculate sun filled nestled in a sought after neighborhood, you'll know that this is the right place for your family. The main floor offers spacious living/dining with bay window and crown moldings, a family room with diagonally set hardwood floors, pot lights, French doors and a gas fireplace flanked by windows. The oak hardwood starts in the foyer and continues into the eat-in kitchen with pantry, breakfast bar/island, stainless steel appliances and access to the backyard with unobstructed views of the spectacular oasis. Mature trees, heated inground pool, lights, gazebo, flower beds, shed and room to run around, simply creates the perfect entertainment space. Upstairs you will find the main bath, 3 good size bedrooms with closet organizers, the Primary with one separate and a walk-in closet, as well as a 3 piece ensuite with shower. The basement quarters are versatile with a side entrance that can be converted to an apartment for potential rental income. The recreation living area with laminate floors, fireplace, barn door, 3 piece bath and 2 bedrooms/den with access to the laundry room that has ample storage, closets, newer washer/dryer with pedestals, and stand-up Fridge and Freezer. Not much to do as most of the rooms have been freshly painted, including doors and trims. This home has a 2024 Furnace, 2024 A/C and Natural Gas BBQ, 2023 Pool Pump, 2021 Deck Cover, Chlorinator, Robot and Liner. To complete this package you have a new Fence and even the Window Wells and Retaining Walls were once redone. A 2020 Garage Door and garage with side door access to the walkway makes it so convenient. The high density Resin Shed & Storage Bin are included. No more running out of Hot Water with your Owned Tankless system; and you'll even have enough amps for a Hot Tub in your future. This property is conveniently located near parks, shops, restaurants, schools, theatres, public transit and so much more! (id:26049)
5 Westbourne Avenue
Toronto, Ontario
Highly Sought After 3 Bedroom Home In The Family Friendly Neighborhood of Clairlea-Birchmount . You can move the family right in or renovate . CHECK OUT THE VIRTUAL TOUR! ( On Realtor.ca the video is found on multi media button button ). Open Concept Livingroom & Dining Room With Galley Kitchen. Location Is Amazing Being Close To Subway, Go Station, Taylor Creek Park , Doggie Parks, Golf Course & Shops On The Danforth. Very Bright Throughout With Hardwood Floors . Basement Apt That Is Currently Leased for 1300$ A Month. Tenant Happy to Stay Or Vacate. Large Lot 40 Ft By 104 Ft. Backyard Mecca With Above Ground Pool W/ New Motor & Filter Being Sold " as is, where is" condition. Perfect For Backyard Get -Togethers. Large Storage Shed. Downstairs Has Lots More Storage. Large Sunny Front Deck Where You Can Enjoy After Work Cocktails! You can Move Right in , Renovate Or Build Your Dream Home. Its All There For you To Create Your New Dreams ! (id:26049)
5117 - 70 Temperance Street
Toronto, Ontario
Rarely Find Luxury 2Br + 1Study and Two Bath Great Open View Condo Unit In the Heart Of Downtown Financial District! Spacious Bright Living Space, Higher Level W/ Walk Out Balcony To Unobstructed City View. Open Concept Living Space To Kitchen, 9' Ceiling, Laminate Floor Thru-Out, High-End Modern Kitchen B/I Appliances. 24 Hours Concierge, Facilities Include Virtual Golf Room, Gym, Party and Guest Rooms etc. Amazing Location, Close To Eaton Center, City Hall, Steps To TTC /Path, Hospitals & Toronto's Best Restaurants. (id:26049)
107 Bayview Ridge
Toronto, Ontario
An Exceptional Opportunity in Toronto's Most Prestigious Neighborhood. Introducing 107 Bayview Ridge, an unparalleled residence located in the heart of the coveted Bayview &York Mills area, one of Toronto's most exclusive and distinguished addresses. Set atop a breathtaking hill in the renowned Bridle Path neighbourhood, this exceptional corner home boasts spectacular treetop vistas from a private rooftop terrace. With approximately 4,000 square feet of impeccably designed living space across four levels, this property exudes sophistication and luxury at every turn.The grand proportions of the home are complemented by an abundance of natural light, creating an inviting and refined atmosphere. The master suite serves as a serene retreat, featuring an elegant ensuite bathroom and a custom dressing room.The homes expansive layout includes a chefs kitchen perfect for entertaining, a cozy den, and a generous living and dining room, ideal for hosting guests or relaxing in style. Outside, a private two-car garage and beautifully manicured gardens enhance the allure of this magnificent estate. For convenience and comfort, a private elevator connects all floors. The attention to detail and craftsmanship throughout this home is unmatched, from the custom cabinetry to the exquisite finishes. Situated in one of Toronto's most sought-after neighbourhoods, residents will enjoy a short stroll to fine dining, upscale shopping, and a wealth of amenities. Renowned private clubs, golf courses, and some of the city's finest schools are also just moments away, offering the ultimate in luxury living. This home is truly a rare gem a masterpiece that combines timeless elegance with modern comforts. A world of sophistication awaits. A true icon of excellence, 107 Bayview Ridge is more than a home; its a lifestyle. (id:26049)
203 - 219 Fort York Boulevard
Toronto, Ontario
COMPETITIVELY PRICED TO SELL! Welcome to this stunning 2-bedroom, 2-bathroom corner unit at Waterpark City, where comfort meets style. Bright and airy with panoramic windows, this spacious unit offers incredible northeast views from the second floor, allowing natural light to flood every room. The open-concept layout features high ceilings, creating a sense of openness and tranquility. Enjoy the convenience of a private corner balcony, perfect for blending indoor and outdoor living. With direct stair access to the unit, there's no need for an elevator. Aquarius at Waterpark City is conveniently located near Toronto's vibrant waterfront, just steps from the lake and parks like Garrison Common and Coronation Park. Enjoy the best of Liberty Village and King West, with a wealth of dining, shopping, and entertainment options at your doorstep. Public transit and quick access to downtown and Union Station make commuting a breeze, while major attractions like the CN Tower, Ripleys Aquarium, and Rogers Centre are a walk away, offering the perfect balance of city living and serene surroundings. (id:26049)
903 - 111 Elizabeth Street
Toronto, Ontario
Welcome to this spacious 1 + 1 suite with parking and locker at One City Hall Condos! | Prime Downtown Location offering 674 sq ft of open-concept living modern living in the heart of Toronto. Features floor-to-ceiling windows, a versatile den (ideal office or guest space), a private balcony, and a flexible eat-in kitchen.Steps to TTC street car, subway station, underground city, Eaton Centre, U of T, TMU, hospitals, and dining and grocery store. Unbeatable convenience. Top-tier building amenities: 24/7 concierge, indoor pool & hot tub, gym, rooftop terrace with BBQs, party room, meeting rooms, guest suites, and visitor parking. Perfect for end-users or investors seeking a stylish, well-managed downtown property. (id:26049)
1309 - 120 Harrison Garden Boulevard
Toronto, Ontario
Bright and Warmy Unit W/ Unobstructed South/West Views! 9Ft Ceilings, Modern Kitchen W/Granite Countertops & Backsplash, Wide Laminate Flooring Thru-Out, 4Pc Ensuite W/ Quartz Countertop, Zebra Blinds. 24 Hours Concierge. Minutes Away From Hwy 401, Parks, Shopping, Restaurants And Walking Distance To Yonge/Sheppard Subway Station. (id:26049)
1405 - 33 Charles Street E
Toronto, Ontario
Stunning 2-bedroom corner unit in the iconic CASA building at Yonge & Bloor, offering 840 sq ft of interior space plus a large wrap-around balcony with breathtaking southwest views through floor-to-ceiling windows that fill the unit with natural light. Features include 9-ft ceilings, elegant hardwood floors, modern LED lighting, sleek roller blinds, and a contemporary kitchen with granite countertops, ceramic backsplash, stainless steel appliances, and ample cabinetry. The primary bedroom includes a walk-in closet for added convenience. Residents enjoy premium amenities such as a 24-hour concierge, fitness centre, yoga, rooftop outdoor pool and hot tub, rooftop terrace with BBQ and lounge area, party room, theatre, billiards lounge, guest suites, visitor parking, and meeting rooms. Unbeatable location steps to U of T, Toronto Metropolitan University, subway, shops, restaurants, and everything downtown Toronto has to offer. Must See!!! (id:26049)
34 Kingsmount Pk Road
Toronto, Ontario
Welcome to 64 Kingsmount Park Rd a two-storey, semi-detached home nestled on a quiet, tree-lined street in the sought-after Upper Beaches. Located in the popular Bowmore PS school district, this 3-bedroom home is filled with natural light and original charm. A perfect opportunity for those looking to add their personal touch bring your vision and creativity to make it truly yours! Featuring spacious bedrooms, hardwood floors, a rnudroom, and an oversized deck leading to a serene back garden. Just steps to the vibrant Gerrard strip, a short stroll or drive to The Beaches and Danforth, and close to Fairmount Park Community Centre, transit, boutique shops, and more. Property will be sold in 'as-is, where-is' condition. (id:26049)
7501 - 1 Bloor Street E
Toronto, Ontario
Welcome to the penthouse at One Bloor - a world above the city that offers a lifestyle unlike any other. Perched above Toronto and spanning 2,317 sq ft, you'll be greeted with breathtaking, unobstructed panoramas that span from Lake Ontario to the city skyline and beyond. The grand entrance foyer leads you into the open living space that is bathed in natural light. Immerse yourself in light and luxury with expansive floor-to-ceiling windows showcasing the breathtaking view. Gracious proportions, magnificent details, and soaring ceilings set the awe-inspiring stage. The designer kitchen features a beautiful oversized island, sleek custom cabinetry, and top-of-the-line appliances. The sunrise-facing primary suite features a large walk-in closet and an exceptional five piece bathroom. On the other side of the unit, the second bedroom offers privacy and also has a walk-in closet and ensuite. A large entry closet, laundry room, and a powder room are discretely located off the main hallways. One Bloor is located in the heart of the city, with every amenity imaginable at your doorstep. On the border with Yorkville for world-class shopping and dining, and cultural destinations. Immediate access to the TTC Subway. The convenience and proximity of this building cannot be surpassed. (id:26049)
M11 - 539 Jarvis Street
Toronto, Ontario
Rarely Offered Penthouse Suite Nestled Within The Historic Mansions On Jarvis! Bright And Practical Living Layout. This Gem Features A Spacious Kitchen Pantry, Cozy Gas Fireplace And A Charming Juliette Balcony Capturing City Views. Situated In The Heart Of Toronto, This Location Offers An Excellent Walk Score. Close to The Subway, Trendy Restaurants, Designer Shops, Theatres, U of T, TMU & Much More! Don't Miss It! (id:26049)
3403 - 761 Bay Street
Toronto, Ontario
Welcome to a spacious and bright, freshly painted 775 sq ft one bedroom plus den condo with two full bathrooms at highly sought after and centrally located Residences of College Park 2. Spectacular high floor unobstructed East and distant lake views from living room and bedroom, soaring 9 foot ceilings, floor to ceiling windows, brand new vinyl plank flooring, granite counters and stainless steel appliances. Huge laundry room with additional storage space. Hydro billed separately. Luxurious Amenities: Pool, Gym, Theater Room, Yoga Studio, Golf Simulator, Party Room, Concierge, Guest Suites, Table Tennis, Sauna, Business Center, Meeting Room, Media Room, Terrace. Direct Underground Access To College Subway Station. Service Ontario, Farm Boy, Metro, Starbucks, Winners, Ikea, Food court, LCBO, Steps To U of T, TMU (Ryerson), Yorkville, Eaton Center, Financial District, Hospitals. This amazing unit will be a great place to call home or investor seeking property that is highly sought after in the rental market. (id:26049)
1004 - 720 Spadina Avenue
Toronto, Ontario
Ideal for investors or parents seeking a student residence, this recently renovated bachelor unit offers a prime University location. Enjoy abundant natural light from south-facing windows, a large balcony, and immediate access to transit, shopping, and the University of Toronto. Shared laundry is conveniently located across the hall. Rental parking is available. This property presents a solid investment opportunity in a high-demand area. (id:26049)
523 - 99 The Donway W
Toronto, Ontario
Sun-Filled and Spacious 2 Bedroom, 2 Bathroom Corner Suite Condominium in The Shops at Don Mills, Offering 874 Square Feet Plus a Wraparound Balcony With a North-West View! Freshly Painted, Split-Bedroom Layout, Enjoy Upscale Retail Outlets, Grocery Stores, Restaurants, Inviting Patios and a Movie Theatre in This Exciting Neighbourhood. Residents of the Building Enjoy a 24 Hour Concierge, a Well-Equipped Gym, a Dog Spa, a Party Room for Entertaining, a Media Room, and a Fabulous Outdoor Terrace on the 5th Floor Just Steps From the Suite, A Short Distance to Parks and Walking Trails, You're Half-Way Downtown! (id:26049)


