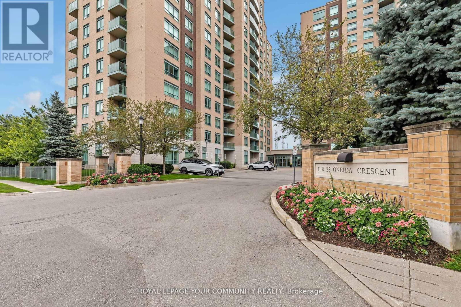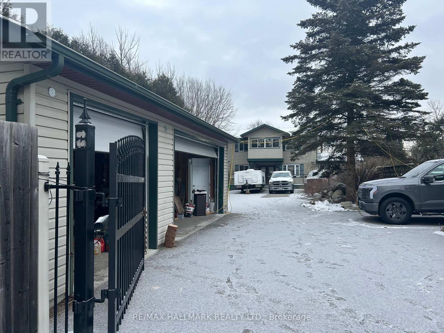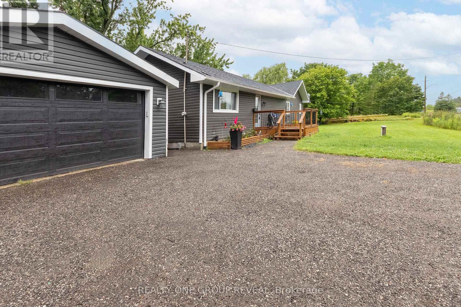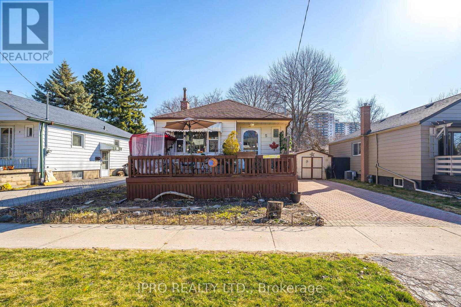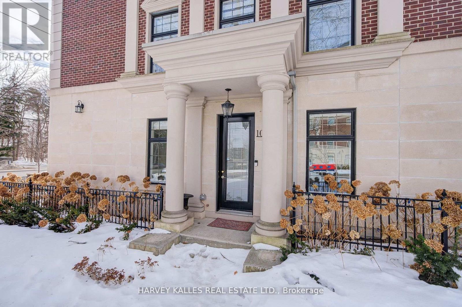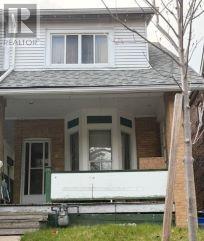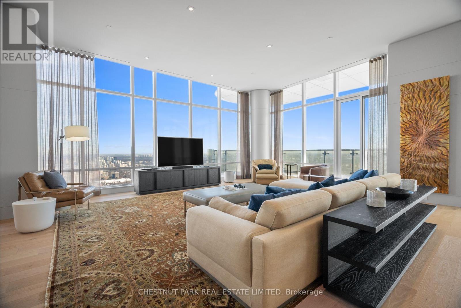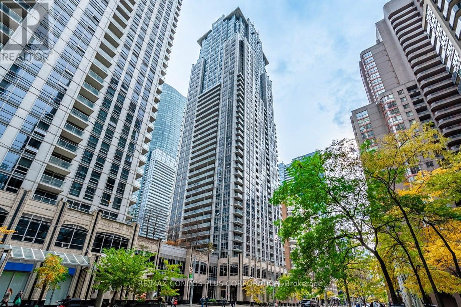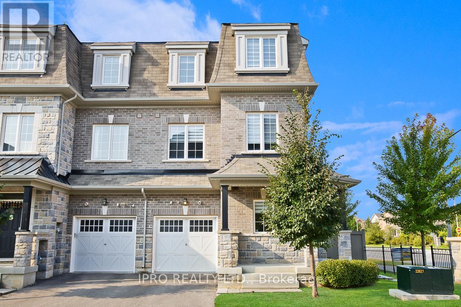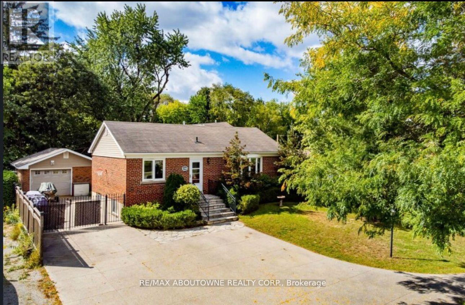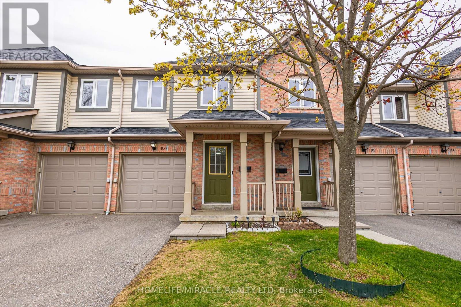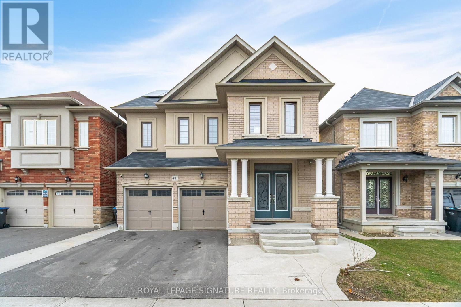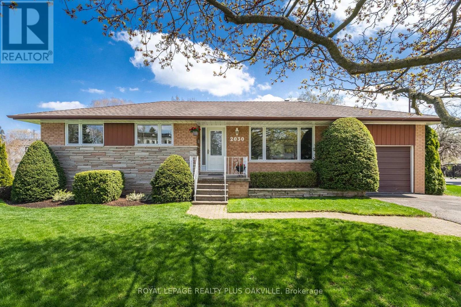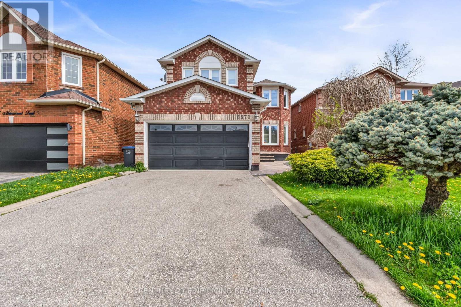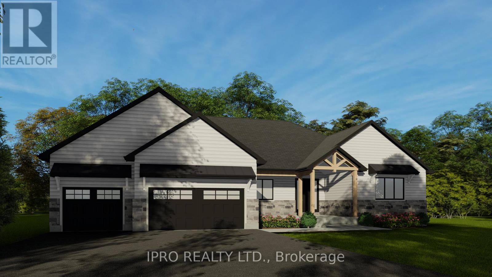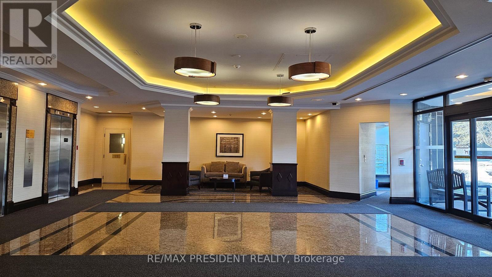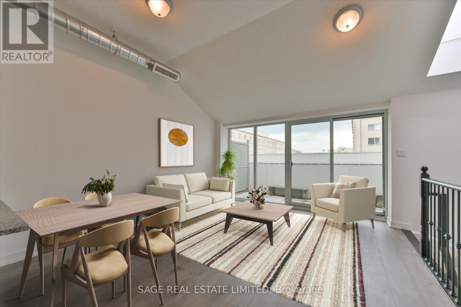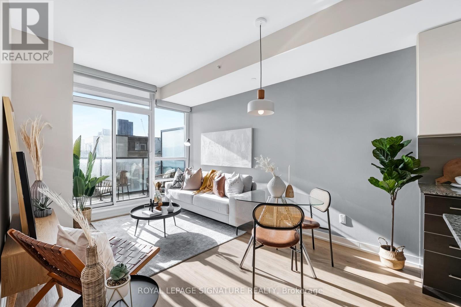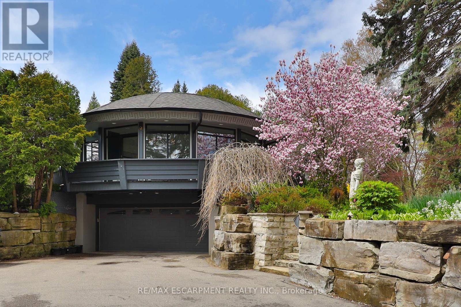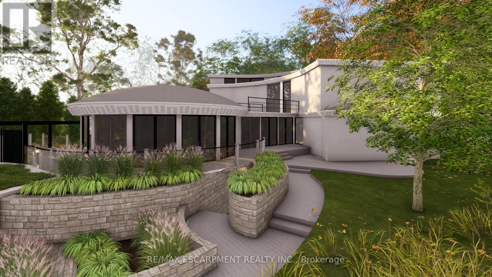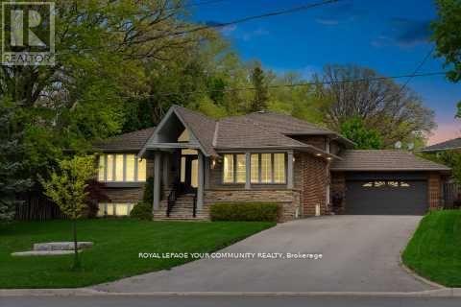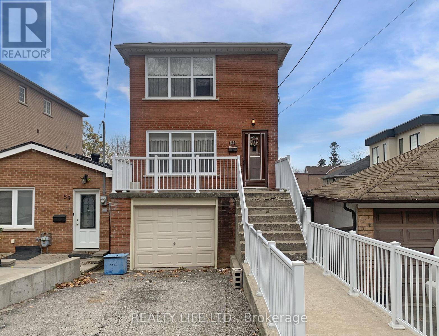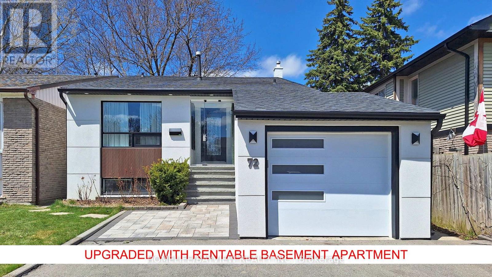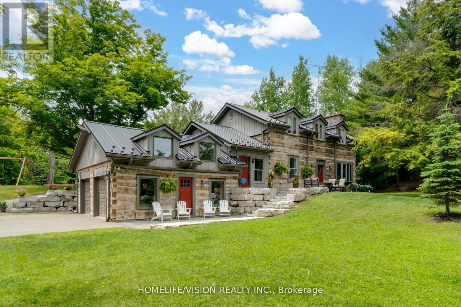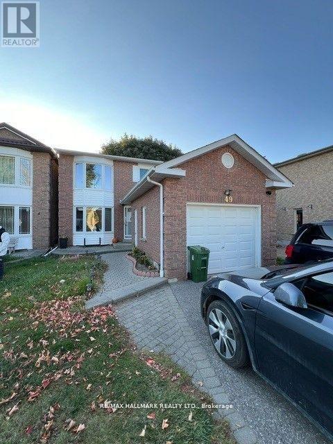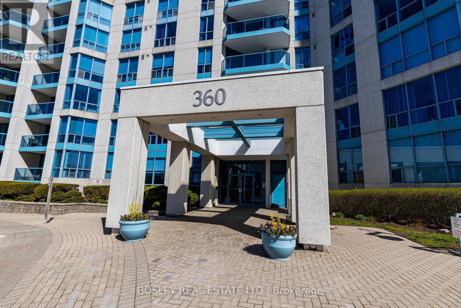502 - 11 Oneida Crescent
Richmond Hill, Ontario
Newly renovated, freshly painted (2025). Absolutely gorgeous, west facing, 2 bedroom suite. Working kitchen with backsplash, ceramic floors, breakfast bar. Large living room/dining room with walk-out to balcony. Strip hardwood floors, laminate floors, large picture windows. Basic cable included. (id:26049)
108 Armitage Drive
Newmarket, Ontario
Welcome to this beautifully maintained Raised Bungalow, tucked away on a quiet cul-de-sac in the heart of Newmarket. Set on a generous 40 x 130 ft lot, this home offers 3 spacious Bedrooms on the Upper Level and additional living space on the Lower Level, featuring a stunning Stone Fireplace and full Bathroom. Enjoy peace of mind with numerous recent upgrades including a newer Roof, Front Entrance, Garage Door and Front Door (2024), along with a low-maintenance Trex Composite Front Porch (2023). Ideally located just a short walk to the soon-to-be-completed 16-acre Mulock Park, the Sledding Hill on Dennis Park, Public Transit and Shopping. This home blends comfort, convenience, and community perfect for growing families or downsizers alike. (id:26049)
3125 Lloydtown-Aurora Side Road
King, Ontario
A Very Speical Property With Multiple Dwellings & Other Structures With Plenty Of Living Area. Second Residential Unit Could Be Used For Extended Family. Numberous Out buildings, Including Garage, Pool House, Storage Building. Above Grade Sqaure Footage Supplied By MPAC & Taken From Multiple Structures. A Beautiful Tee Shaped Property With An Abundance Of Trees Providing Great Privacy Yet Close To Highway 400. The 2nd Last Photo In This Listing, Is From Geo Warehouse As They Show It In Their Records. 24 Hr Notice For All Showings. Sellers Schedules To Accompany All Offers. Allow 72 Hrs Irrevocable. Buyer To Verify All Relevant Information, including but not limited to: Dimensions, Taxes, Rentals, Parking & All Fees. (id:26049)
12 Brook Street
Scugog, Ontario
Welcome to this beautiful bungalow in the heart of Scugog. This recently renovated home sits on nearly 3/4 of an acre and offers a perfect blend of modern amenities and stunning country living. With a new roof, and siding in 2021 and a new air conditioner in 2022, no stone was left unturned. Step inside to find a fully updated main floor featuring new windows, Kitchen, and Floors, all of which were updated in 2021. The kitchen is a chef's delight, boasting stunning black stainless steel appliances with a gas range, perfect for preparing family meals or entertaining guests. The spacious property backs onto a tranquil small stream, providing a picturesque a peaceful backdrop for your daily life. The separate garage doubles as a workshop, ideal for hobbyists or additional storage. The basement is partially finished and features a separate entrance, offering potential for an in-law suite or additional income opportunity. The basement does not have access through the inside of the house, allowing for full privacy. It features an additional 3 piece washroom, kitchenette, and living room/bedroom. Situated on a quiet street, this home provides the best of both worlds, a peaceful country setting with easy access to highways and city amenities. Experience the charm of Port Perry living today! (id:26049)
1610 - 5039 Finch Avenue E
Toronto, Ontario
***Rarely Offered Luxurious Monarch Building***Bright, Spacious, Unobstructed View, Sunfilled Corner Unit*** Approx 1100 Sqft*** Den W/Door As Office /3rd Bedroom***Low Maintenance Fee***Steps To 24Hrs Ttc, Great Schools, Park, Woodside Square Mall, Ruby Restaurant***Convinence To All Amenities, Excellent Location***Shows Great, Short Drive To Hwy 401, Go Train, Light Transit To Downtown. Bell TV and Internet cost of $53.11 is included in maintance cost (id:26049)
49 Calais Street
Whitby, Ontario
MULTI GENERATIONAL HOME! Welcome to this stylish and highly desirable bungalow nestled on a tranquil, tree-lined street in the heart of Whitby. This impeccably renovated 3+2 bedroom, 2 bathroom home offers an exceptional living experience, ideal for a multi-generational family with a fully equipped in-law suite in the bright, welcoming basement. Step into the main level, where the open-concept layout seamlessly combines bright and spacious living and dining areas. The heart of this home the stunning kitchen boasts custom cabinetry, a large island, and sleek black stainless steel appliances, all beautifully complemented by sophisticated quartz countertops and a modern tile backsplash. This culinary space is not only functional but also a true centerpiece for entertaining and family gatherings. Descend into the thoughtfully designed lower level, where you'll find a second open-concept living area featuring a warm gas fireplace. This inviting space includes 2 additional bedrooms plus an office, making it perfect for extended family or guests. The downstairs kitchen mirrors the elegance of the upper level, with custom cabinetry, a center island, and contemporary finishes. Convenience is paramount with separate laundry facilities on both levels and a private side door entrance, offering both function and flexibility. All upstairs appliances are brand new, ensuring peace of mind and stress-free living. This move-in-ready sanctuary blends comfort, style, and practicality, creating a home that is both timeless and desirable. Don't miss the opportunity to own a property that truly meets the needs of todays modern family while being situated on a picturesque street that offers a serene and welcoming environment. Better than new! Renovations done in 2025, including upgraded electrical (aluminum wiring removed), new 125amp panel, all basement windows, front door, garage door, custom cabinetry throughout, all quartz counters, all vinyl flooring. (id:26049)
757 Greenbriar Drive
Oshawa, Ontario
From the natural stone walkways to the moment you enter this immaculate sun filled nestled in a sought after neighborhood, you'll know that this is the right place for your family. The main floor offers spacious living/dining with bay window and crown moldings, a family room with diagonally set hardwood floors, pot lights, French doors and a gas fireplace flanked by windows. The oak hardwood starts in the foyer and continues into the eat-in kitchen with pantry, breakfast bar/island, stainless steel appliances and access to the backyard with unobstructed views of the spectacular oasis. Mature trees, heated inground pool, lights, gazebo, flower beds, shed and room to run around, simply creates the perfect entertainment space. Upstairs you will find the main bath, 3 good size bedrooms with closet organizers, the Primary with one separate and a walk-in closet, as well as a 3 piece ensuite with shower. The basement quarters are versatile with a side entrance that can be converted to an apartment for potential rental income. The recreation living area with laminate floors, fireplace, barn door, 3 piece bath and 2 bedrooms/den with access to the laundry room that has ample storage, closets, newer washer/dryer with pedestals, and stand-up Fridge and Freezer. Not much to do as most of the rooms have been freshly painted, including doors and trims. This home has a 2024 Furnace, 2024 A/C and Natural Gas BBQ, 2023 Pool Pump, 2021 Deck Cover, Chlorinator, Robot and Liner. To complete this package you have a new Fence and even the Window Wells and Retaining Walls were once redone. A 2020 Garage Door and garage with side door access to the walkway makes it so convenient. The high density Resin Shed & Storage Bin are included. No more running out of Hot Water with your Owned Tankless system; and you'll even have enough amps for a Hot Tub in your future. This property is conveniently located near parks, shops, restaurants, schools, theatres, public transit and so much more! (id:26049)
5 Westbourne Avenue
Toronto, Ontario
Highly Sought After 3 Bedroom Home In The Family Friendly Neighborhood of Clairlea-Birchmount . You can move the family right in or renovate . CHECK OUT THE VIRTUAL TOUR! ( On Realtor.ca the video is found on multi media button button ). Open Concept Livingroom & Dining Room With Galley Kitchen. Location Is Amazing Being Close To Subway, Go Station, Taylor Creek Park , Doggie Parks, Golf Course & Shops On The Danforth. Very Bright Throughout With Hardwood Floors . Basement Apt That Is Currently Leased for 1300$ A Month. Tenant Happy to Stay Or Vacate. Large Lot 40 Ft By 104 Ft. Backyard Mecca With Above Ground Pool W/ New Motor & Filter Being Sold " as is, where is" condition. Perfect For Backyard Get -Togethers. Large Storage Shed. Downstairs Has Lots More Storage. Large Sunny Front Deck Where You Can Enjoy After Work Cocktails! You can Move Right in , Renovate Or Build Your Dream Home. Its All There For you To Create Your New Dreams ! (id:26049)
5117 - 70 Temperance Street
Toronto, Ontario
Rarely Find Luxury 2Br + 1Study and Two Bath Great Open View Condo Unit In the Heart Of Downtown Financial District! Spacious Bright Living Space, Higher Level W/ Walk Out Balcony To Unobstructed City View. Open Concept Living Space To Kitchen, 9' Ceiling, Laminate Floor Thru-Out, High-End Modern Kitchen B/I Appliances. 24 Hours Concierge, Facilities Include Virtual Golf Room, Gym, Party and Guest Rooms etc. Amazing Location, Close To Eaton Center, City Hall, Steps To TTC /Path, Hospitals & Toronto's Best Restaurants. (id:26049)
107 Bayview Ridge
Toronto, Ontario
An Exceptional Opportunity in Toronto's Most Prestigious Neighborhood. Introducing 107 Bayview Ridge, an unparalleled residence located in the heart of the coveted Bayview &York Mills area, one of Toronto's most exclusive and distinguished addresses. Set atop a breathtaking hill in the renowned Bridle Path neighbourhood, this exceptional corner home boasts spectacular treetop vistas from a private rooftop terrace. With approximately 4,000 square feet of impeccably designed living space across four levels, this property exudes sophistication and luxury at every turn.The grand proportions of the home are complemented by an abundance of natural light, creating an inviting and refined atmosphere. The master suite serves as a serene retreat, featuring an elegant ensuite bathroom and a custom dressing room.The homes expansive layout includes a chefs kitchen perfect for entertaining, a cozy den, and a generous living and dining room, ideal for hosting guests or relaxing in style. Outside, a private two-car garage and beautifully manicured gardens enhance the allure of this magnificent estate. For convenience and comfort, a private elevator connects all floors. The attention to detail and craftsmanship throughout this home is unmatched, from the custom cabinetry to the exquisite finishes. Situated in one of Toronto's most sought-after neighbourhoods, residents will enjoy a short stroll to fine dining, upscale shopping, and a wealth of amenities. Renowned private clubs, golf courses, and some of the city's finest schools are also just moments away, offering the ultimate in luxury living. This home is truly a rare gem a masterpiece that combines timeless elegance with modern comforts. A world of sophistication awaits. A true icon of excellence, 107 Bayview Ridge is more than a home; its a lifestyle. (id:26049)
203 - 219 Fort York Boulevard
Toronto, Ontario
COMPETITIVELY PRICED TO SELL! Welcome to this stunning 2-bedroom, 2-bathroom corner unit at Waterpark City, where comfort meets style. Bright and airy with panoramic windows, this spacious unit offers incredible northeast views from the second floor, allowing natural light to flood every room. The open-concept layout features high ceilings, creating a sense of openness and tranquility. Enjoy the convenience of a private corner balcony, perfect for blending indoor and outdoor living. With direct stair access to the unit, there's no need for an elevator. Aquarius at Waterpark City is conveniently located near Toronto's vibrant waterfront, just steps from the lake and parks like Garrison Common and Coronation Park. Enjoy the best of Liberty Village and King West, with a wealth of dining, shopping, and entertainment options at your doorstep. Public transit and quick access to downtown and Union Station make commuting a breeze, while major attractions like the CN Tower, Ripleys Aquarium, and Rogers Centre are a walk away, offering the perfect balance of city living and serene surroundings. (id:26049)
903 - 111 Elizabeth Street
Toronto, Ontario
Welcome to this spacious 1 + 1 suite with parking and locker at One City Hall Condos! | Prime Downtown Location offering 674 sq ft of open-concept living modern living in the heart of Toronto. Features floor-to-ceiling windows, a versatile den (ideal office or guest space), a private balcony, and a flexible eat-in kitchen.Steps to TTC street car, subway station, underground city, Eaton Centre, U of T, TMU, hospitals, and dining and grocery store. Unbeatable convenience. Top-tier building amenities: 24/7 concierge, indoor pool & hot tub, gym, rooftop terrace with BBQs, party room, meeting rooms, guest suites, and visitor parking. Perfect for end-users or investors seeking a stylish, well-managed downtown property. (id:26049)
1309 - 120 Harrison Garden Boulevard
Toronto, Ontario
Bright and Warmy Unit W/ Unobstructed South/West Views! 9Ft Ceilings, Modern Kitchen W/Granite Countertops & Backsplash, Wide Laminate Flooring Thru-Out, 4Pc Ensuite W/ Quartz Countertop, Zebra Blinds. 24 Hours Concierge. Minutes Away From Hwy 401, Parks, Shopping, Restaurants And Walking Distance To Yonge/Sheppard Subway Station. (id:26049)
1405 - 33 Charles Street E
Toronto, Ontario
Stunning 2-bedroom corner unit in the iconic CASA building at Yonge & Bloor, offering 840 sq ft of interior space plus a large wrap-around balcony with breathtaking southwest views through floor-to-ceiling windows that fill the unit with natural light. Features include 9-ft ceilings, elegant hardwood floors, modern LED lighting, sleek roller blinds, and a contemporary kitchen with granite countertops, ceramic backsplash, stainless steel appliances, and ample cabinetry. The primary bedroom includes a walk-in closet for added convenience. Residents enjoy premium amenities such as a 24-hour concierge, fitness centre, yoga, rooftop outdoor pool and hot tub, rooftop terrace with BBQ and lounge area, party room, theatre, billiards lounge, guest suites, visitor parking, and meeting rooms. Unbeatable location steps to U of T, Toronto Metropolitan University, subway, shops, restaurants, and everything downtown Toronto has to offer. Must See!!! (id:26049)
34 Kingsmount Pk Road
Toronto, Ontario
Welcome to 64 Kingsmount Park Rd a two-storey, semi-detached home nestled on a quiet, tree-lined street in the sought-after Upper Beaches. Located in the popular Bowmore PS school district, this 3-bedroom home is filled with natural light and original charm. A perfect opportunity for those looking to add their personal touch bring your vision and creativity to make it truly yours! Featuring spacious bedrooms, hardwood floors, a rnudroom, and an oversized deck leading to a serene back garden. Just steps to the vibrant Gerrard strip, a short stroll or drive to The Beaches and Danforth, and close to Fairmount Park Community Centre, transit, boutique shops, and more. Property will be sold in 'as-is, where-is' condition. (id:26049)
7501 - 1 Bloor Street E
Toronto, Ontario
Welcome to the penthouse at One Bloor - a world above the city that offers a lifestyle unlike any other. Perched above Toronto and spanning 2,317 sq ft, you'll be greeted with breathtaking, unobstructed panoramas that span from Lake Ontario to the city skyline and beyond. The grand entrance foyer leads you into the open living space that is bathed in natural light. Immerse yourself in light and luxury with expansive floor-to-ceiling windows showcasing the breathtaking view. Gracious proportions, magnificent details, and soaring ceilings set the awe-inspiring stage. The designer kitchen features a beautiful oversized island, sleek custom cabinetry, and top-of-the-line appliances. The sunrise-facing primary suite features a large walk-in closet and an exceptional five piece bathroom. On the other side of the unit, the second bedroom offers privacy and also has a walk-in closet and ensuite. A large entry closet, laundry room, and a powder room are discretely located off the main hallways. One Bloor is located in the heart of the city, with every amenity imaginable at your doorstep. On the border with Yorkville for world-class shopping and dining, and cultural destinations. Immediate access to the TTC Subway. The convenience and proximity of this building cannot be surpassed. (id:26049)
M11 - 539 Jarvis Street
Toronto, Ontario
Rarely Offered Penthouse Suite Nestled Within The Historic Mansions On Jarvis! Bright And Practical Living Layout. This Gem Features A Spacious Kitchen Pantry, Cozy Gas Fireplace And A Charming Juliette Balcony Capturing City Views. Situated In The Heart Of Toronto, This Location Offers An Excellent Walk Score. Close to The Subway, Trendy Restaurants, Designer Shops, Theatres, U of T, TMU & Much More! Don't Miss It! (id:26049)
3403 - 761 Bay Street
Toronto, Ontario
Welcome to a spacious and bright, freshly painted 775 sq ft one bedroom plus den condo with two full bathrooms at highly sought after and centrally located Residences of College Park 2. Spectacular high floor unobstructed East and distant lake views from living room and bedroom, soaring 9 foot ceilings, floor to ceiling windows, brand new vinyl plank flooring, granite counters and stainless steel appliances. Huge laundry room with additional storage space. Hydro billed separately. Luxurious Amenities: Pool, Gym, Theater Room, Yoga Studio, Golf Simulator, Party Room, Concierge, Guest Suites, Table Tennis, Sauna, Business Center, Meeting Room, Media Room, Terrace. Direct Underground Access To College Subway Station. Service Ontario, Farm Boy, Metro, Starbucks, Winners, Ikea, Food court, LCBO, Steps To U of T, TMU (Ryerson), Yorkville, Eaton Center, Financial District, Hospitals. This amazing unit will be a great place to call home or investor seeking property that is highly sought after in the rental market. (id:26049)
1004 - 720 Spadina Avenue
Toronto, Ontario
Ideal for investors or parents seeking a student residence, this recently renovated bachelor unit offers a prime University location. Enjoy abundant natural light from south-facing windows, a large balcony, and immediate access to transit, shopping, and the University of Toronto. Shared laundry is conveniently located across the hall. Rental parking is available. This property presents a solid investment opportunity in a high-demand area. (id:26049)
523 - 99 The Donway W
Toronto, Ontario
Sun-Filled and Spacious 2 Bedroom, 2 Bathroom Corner Suite Condominium in The Shops at Don Mills, Offering 874 Square Feet Plus a Wraparound Balcony With a North-West View! Freshly Painted, Split-Bedroom Layout, Enjoy Upscale Retail Outlets, Grocery Stores, Restaurants, Inviting Patios and a Movie Theatre in This Exciting Neighbourhood. Residents of the Building Enjoy a 24 Hour Concierge, a Well-Equipped Gym, a Dog Spa, a Party Room for Entertaining, a Media Room, and a Fabulous Outdoor Terrace on the 5th Floor Just Steps From the Suite, A Short Distance to Parks and Walking Trails, You're Half-Way Downtown! (id:26049)
2 Pomarine Way
Brampton, Ontario
This Beautiful and Spacious Well Kept Freehold Town-Home has over 2300 Sq. Ft. Finished Living Space. Built in Year 2020 on a Premium Partly Fenced Lot. This End Unit Town-Home is Just Like a Semi-Detached Home. Full of Natural Light All Day. Backing onto a Pond & Walking Trail. Separate Entrance to Basement. Spacious Recreation Room or Sitting Room with Built-in Bar Counter and Cabinets. Lots of Natural Light from the Above Ground Windows. Main Floor offers Large Foyer, Den or Office with walk-out to a Small Deck. Laundry Room, 2 Pc. Bathroom. Second Floor has Amazing Living & Dining Room Set-up, Bright & Spacious Kitchen with Center Island, Large Eat-In Breakfast Area and a Walk-out to a Balcony for Pond & Trail Views. Third Floor has Primary Bedroom with 4Pc. Ensuite Bathroom, Walk-in Closet Plus Walk-out to Balcony with Pond & Trail View. There are 2 More Good Size Bedrooms and a Full 4Pc. Bathroom. Common Interest Fee of $108 P/M Covers Complex Snow Removal & Lawn Maintenance. Excellent Location For: Schools, Parks, Shopping, Public Transit, Mount Pleasant Go Station. Well Maintained Neat & Clean, Ready To Move-in Condition, Bright & Cheery Spacious Home. Come and View This Lovely Home. (id:26049)
550 Fourth Line
Oakville, Ontario
Exceptionally maintained 4-bedroom bungalow in the prestigious Bronte East community, surrounded by multi-million dollar homes. This rare find features a spacious addition, an oversized lot, and an extra-wide driveway. The detached garage complements the expansive backyard, offering endless possibilities. Inside, hardwood floors flow throughout, enhancing the warmth and elegance of the home. The inviting kitchen boasts stainless steel appliances, ample storage, and a functional layout, perfect for culinary enthusiasts. A separate dining room provides an ideal space for entertaining, while the bright living room opens seamlessly to the backyard. The loft includes a private bedroom and a 3-piece bath, adding flexibility to the layout. The finished basement offers an additional bedroom and a 3-piece bath. The huge backyard features a garden shed and plenty of space for outdoor enjoyment. Conveniently located near the GO Station, Lake Ontario, Hwy 403, schools, parks, transit, and shopping. (id:26049)
100 - 5255 Guildwood Way
Mississauga, Ontario
Welcome Home To This Quality Built Spacious 3 + 2 Bedroom and 3.5 washroom Home Offering A Wonderful Layout And Lots Of Potential. The Main Floor Offers Combined Living And Dining Rooms With Bay Window. Stainless Steel Appliances And A Walk Out To The Private Back Patio. The upper level features a spacious master bedroom with private 4 piece ensuite along with two generously sized additional bedrooms and shared full bathroom. Renovated and newly painted house. Two bedroom with full washroom finished basement. Close to Heartland Town Centre, Square One Mall. Walking distance to school and bus stop. (id:26049)
481 Brisdale Drive
Brampton, Ontario
Welcome to this stunning detached home offering spacious living with 5+2 bedrooms and 7washrooms ideal for large families or those in need of extra space! Located in a sought-after neighborhood, this home combines modern comfort with exceptional functionality. The main floor boasts a bright, open-concept layout with generous living and dining areas and large windows, perfect for entertaining. The kitchen is fully equipped with sleek appliances, ample counterspace and storage, making it a chef's dream. The fully finished basement features a large living area, laundry room, kitchen, separate entrance also includes 2 additional bedrooms with its own ensuite bathroom with heated flooring and shower jets! perfect for extended family or potential income. Energy efficiency is at the forefront of this home with its solar panel system that helps lower your energy bills while contributing to a greener lifestyle. Outside, enjoy a private backyard ideal for relaxation or outdoor gatherings. Quiet and family-friendly neighborhood close to parks, schools, shopping, and transit options. Don't miss out on this rare opportunity to own a beautifully maintained home with plenty of space, convenience, andmodern upgrades. (id:26049)
16 Campbell Court
Halton Hills, Ontario
Welcome to 16 Campbell Courta charming, move-in-ready home nestled on a quiet cul-de-sac in one of Actons most family-friendly neighbourhoods. This beautifully updated residence offers the perfect blend of comfort, space, and convenience for growing families.Step inside to a bright and airy open-concept main floor, featuring a new kitchen that seamlessly flows into the living and dining areasideal for family gatherings and everyday living. The primary bedroom boasts a private 3-piece ensuite, while two additional well-sized bedrooms share a full bathroom, providing ample space for everyone.The recently finished basement expands your living space with a versatile office area and a cozy recreation room that walks out to the backyard. With a third full bathroom downstairs, its perfect for guests or a teen retreat.Enjoy the large backyard that backs onto a serene farmoffering privacy with no rear neighbours. While the front and back yards await your personal landscaping touch, they present a fantastic opportunity to create your dream outdoor oasis. Please note, the side deck requires some repair.Located just minutes from parks, shopping, restaurants, the Acton GO Station, and with easy access to Highway 401, this home combines the tranquility of suburban living with the convenience of city amenities.Dont miss out on this wonderful opportunity to plant your roots in a welcoming community! (id:26049)
133 Brownville Avenue
Toronto, Ontario
Welcome Home! Step Inside and Be Greeted By An Open-Concept Main Floor Bathed In Natural Light Pouring In From Countless Windows & Highlighted By Pot Lights, Soaring Ceilings & Elegant Crown Moulding Adding Warmth, Sophistication & Luxury. At the Heart of the Home Lies a Massive Chefs Kitchen - a Culinary Masterpiece Featuring a Gas Stove, Sleek Granite Counters, Endless Counter & Cupboard Space and a Show-Stopping Over 6 Foot Island with Breakfast Bar, Perfect for Casual Mornings or Lively Evening Gatherings. Step Through to Your Very Own Private Backyard Oasis Ideal for Unwinding or Entertaining Under the Stars.Upstairs, the Very Spacious Primary Suite Offers a Luxurious Escape, Complete with an Oversized Spa-Like Bathroom Inviting You To Relax & Recharge. Each Bedroom Enjoys the Privacy and Convenience of its Own Ensuite, Offering Comfort for Guests or Growing Families Alike. A Gated Private Drive Leads to the Garage and Backyard Adding a Touch of Prestige to Enhance Your Everyday Experience.With the Upcoming LRT Just Steps Away, You're Perfectly Positioned for Future Appreciation & Unmatched Convenience. Easy Access to Highways. Groceries, Parks,Trails & York Recreation Centre are All At Your Fingertips. This is More Than a House - This is the Home You've Been Waiting For! (id:26049)
2101 - 56 Annie Craig Drive
Toronto, Ontario
Experience the Pinnacle of Waterfront Luxury Living at Lago at the Waterfront! Welcome to this rarely offered 2+1 bedroom, 2 bathroom corner suite, where sophistication meets comfort. Spanning 1,083 sq ft of open-concept living, this bright and airy home is enhanced by 9-ft ceilings, floor-to-ceiling windows, and a large wrap-around balcony offering unobstructed panoramic views of the Toronto skyline and Lake Ontario. Every detail has been thoughtfully upgraded to create a stylish and functional space: The gourmet kitchen is a chefs dream with quartz countertops, a large island with breakfast bar, Monogram appliances, built-in wine fridge, pot lights, and elegant pendant lighting. Electric blinds throughout provide convenience and comfort at the touch of a button. The den features a built-in storage unit, ideal for a home office or reading nook. New laminate flooring flows seamlessly throughout the unit, adding warmth and modern charm. The primary bedroom boasts a walk-in closet and spa-inspired ensuite. The second bedroom includes a built-in wardrobe plus closet for ample storage. Lagos resort-style amenities include an indoor pool, hot tub, sauna, fully equipped gym, theatre room, BBQ terrace, party room, guest suites, dog wash station, ample visitor parking, and 24-hour concierge service. Prime location with TTC at your doorstep and minutes to the Gardiner, waterfront trails, parks, and downtown Toronto. Live where luxury, convenience, and lifestyle converge. Don't miss this rare opportunity! (id:26049)
2030 Vickery Drive
Oakville, Ontario
RARE OPPORTUNITY to own one of FEW REMAINING MASSIVE OVER-SIZED PREMIUM BUILDING LOTS in highly desirable SW OAKVILLE, S. of QEW. Situated at end of quiet court in family friendly neighbourhood. RL2-0 ZONING,(0.469 Acres) makes this one of the largest above-average LOT SIZE properties in the neighbourhood, ideal for building your custom dream home of approximately 6000 SF! With 191 Ft & 144 Ft side depths and INCREDIBLE 200 Ft spanning the back of the property, make no compromises with your build! Approx. 98 Ft frontage at existing home set-back, stunning 0.469 Acre pie lot checks all the boxes. At 20,419 Sq Ft Area, this lot is 2.8X larger than a 60x120 Ft lot, and 1.8X larger than a 75x150 Ft lot - extremely rare, unparalleled opportunity! Absolutely breath-taking park-like setting, south-facing rear property, that truly needs to be seen to be appreciated, with mature towering trees that primarily grace the perimeter of the property - ideal for building. Property elevation could offer opportunity for walk-out basement, a compliment to a stunning back yard oasis! Nestled perfectly on a quiet,exclusive court, this location enjoys the luxury of no traffic - perfect for families. Immaculately maintained bungalow, a high-demand / low-supply structure, offers 3 beds, 2 baths, spacious living rm, dining rm with walk-out to back yard 2-tier deck, eat-in kitchen, basement with large Rec Rm with wood fireplace, large laundry room & more. Upgrades incl Repla windows, (all rear windows awning style), bsmt above-grade windows, Furnace & AC (2024), 35 yr shingles. Parking for 5, LOCATION! Short drive to QEW, Hospital, and downtown Oakville. Walking distance to Lake, Bronte Harbour/Village, Marina, Top-Rated Schools, QE Cultural & Comm Ctr, S. Oakville Mall, Restaurants, Cafes, GO Train, Public Transit, Oakville Sr Ctr. Dont delay, book your showing today! Property is a Must-See and wont last long! Buyer to do their own due diligence with regards to building requirements. (id:26049)
57 Spinland Street
Caledon, Ontario
Welcome to 57 Spinland St, Caledon A stunning 4-bed, 3-bath semi-detached home with a LEGAL 2-bed, 1-bath basement apartment, offering over 3,000 sq ft of beautifully upgraded living space! Featuring 9 ft ceilings on both the main and second floors and oversized windows, this home is bright, spacious, and elegant. Step into a meticulously maintained home boasting over $100K in premium upgrades and a fully fenced backyard. The main floor is an entertainers dream, showcasing a large dining area, cozy family room, breakfast nook, and a chef-inspired kitchen with brand new stainless steel appliances, granite countertops, custom cabinetry, and a massive center island. Enjoy hardwood flooring throughout no carpet! The luxurious primary bedroom offers a spa-like 5-piece ensuite and walk-in closets with ample storage. All bedrooms are bright, generously sized, and thoughtfully designed. The LEGAL basement apartment generates $2200/month in rental income, with the option for vacant possession or tenants willing to stay a perfect setup for extended family or investors. Located in a highly desirable Caledon community, this home is just steps to public transit, minutes to the GO Station, top-rated schools, parks, Indian grocery stores, major banks, shopping centers, and with easy access to Highway 410 & newly proposed 413. Whether you're a growing family, savvy investor, or professional seeking luxury and income potential, this is the home you've been waiting for. Don't miss out schedule your private tour today! (id:26049)
6571 Alderwood Trail
Mississauga, Ontario
****Power of Sale**** Vacant and easy to show. Great opportunity. Renovated Executive 4 Bedroom Home located in one of Mississauga Most Sought After Locations. Open Concept Eat In Kitchen With A Centre Island, Ceramic Backsplash And A Walk Out To The Deck In The Fenced Rear Yard. The Property Backs On To Greenspace. Kitchen Overlooks The Family Room. Large Family Room Has a Fireplace. The Primary Bedroom Has A 4pc Ensuite (Soaker Tub And Separate Shower) And A Walk In Closet. All Other Bedrooms Are Generously Sized. Conveniently Located Main Floor Laundry Room. Large Rec Room In The Basement. There Is A Rough-in In The Basement For A Bathroom. Direct Garage Access. (id:26049)
9 Maple Grove Road
Caledon, Ontario
One of Kind! Custom built executive bungalow offering 3145 sq ft of beautifully finished space on the main floor, with an additional 3145 sq ft in the basement! Stunning vaulted ceiling and hardwood throughout! 4 Bedrooms, each with access to their own bathroom, main floor laundry, gorgeous kitchen and 3-car garage. Generous 100 x 150 ft lot on quiet street in sought after Caledon Village. Awesome commuter location - 15 mins to Brampton or Orangeville! Home is currently under construction. Full Tarion New Home Warranty. (id:26049)
344 - 1100 Lansdowne Avenue
Toronto, Ontario
This newly renovated loft has a brand new kitchen that''s perfect for entertaining! Enjoy open concept living on the first floor with new flooring, a cool powder room for your guests and soaring high ceilings with an exposed brick wall for the ultimate wow factor. Experience unparalleled loft living in the West End's most distinctive and sought-after building: The Foundry Lofts! This exceptional 2-bedroom, 2-bathroom hard loft conversion masterfully combines industrial charm with modern luxury across two spacious levels. Spanning approximately 1,145 sq. ft., this unit features stunning exposed brick and ductwork. And a rarely offered 2 side by side parking with your own private garage door for privacy and added space. The open-concept main floor is designed for both comfort and style, showcasing impressive living room ceilings. Enjoy arched panoramic windows, a sunlit 16,000 sq. ft. atrium with Wi-Fi, and a year-round comfortable environment. You'll be just steps away from Balzac's Coffee, Century Park Tavern, and nearby parks, including a children's playground and dog park. Explore the vibrant Geary Ave. scene with Blood Bros. Craft Beer and Parallel Restaurant, or shop at Corso Italia on St. Clair Ave. W. Building Amenities Include Party Room, Fitness Room, Screening Room, and Ample Visitor Parking. Steps to Playground, Parks, Shopping, Coffee Shop, Restaurants, Transit and All This Trendy Area Has to Offer. (id:26049)
1103 - 2155 Burnhamthorpe Road W
Mississauga, Ontario
Welcome to this beautifully updated and freshly painted corner unit in the sought-after Eagle Ridge Condominium Complex, ideally located in the heart of Erin Mills. Enjoy stunning panoramic views of downtown Mississauga from this bright and spacious unit. This vacant suite offers immediate occupancy and is situated within a secure, gated community with 24/7 security. Key Features & Amenities:- Walking distance to the library, public transit, banks, and grocery stores- Access to a fully equipped recreation center- Indoor swimming pool and private gym- Two full-sized basketball and squash courts- Billiards room and party room for entertaining- Complimentary car wash bay in the underground garage Experience convenience, comfort, and community living all in one place! (id:26049)
80 Haliburton Avenue
Toronto, Ontario
Looking for a custom-built home that's anything but builder grade? Welcome to 80 Haliburton Ave, this custom-built and meticulously updated home is built to impress. From the street, you'll be invited in by the wide 58' lot, stone facade, updated solid stone landscaping with lighting. This home is a showcase of craftsmanship, owner involvement, and attention to detail. When you enter, you'll be greeted by high ceilings accented with custom plaster crown mouldings, real hardwood floors complete with inlays, solid doors, and substantial hardware. At the end of the main hall, you're greeted by a kitchen island in the heart of the home - the recently updated chef's kitchen with all the bells and whistles. In summer, the patio doors open to a fully landscaped backyard with a koy pond and an inground pool. In the winter, you can retire to the family room in front of the fireplace. Retire to the 2nd floor in your gracious primary suite with a custom ensuite and walk-in closet. The other bedrooms are spacious, well-appointed, and laid out for maximum privacy. The lower level is inviting, with two spacious bedrooms, a pool room, a rec room, and ample storage. If you want to be in the coveted Rosethorn school district, there's no better choice on the market! (id:26049)
415 - 1410 Dupont Street
Toronto, Ontario
Bright. Spacious. Unique. Urban Loft Living At Its Best In The Heart Of The Junction. Welcome To A Truly Exceptional Loft That Perfectly Blends Function, Comfort, And Modern Design Right In One Of Torontos Most Vibrant Neighbourhoods. This Sun-Filled, One-Of-A-Kind Home Features Soaring Vaulted Ceilings, Exposed Ductwork, And A Skylight That Bathes The Space In Natural Light From Above. Airy And Expansive, The Open-Concept Living And Dining Area Flows Effortlessly, Creating The Ideal Backdrop For Entertaining Or Unwinding. Floor-To-Ceiling Glass Doors And Skylight Enhance The Bright, Contemporary Feel, While The Private South-FacingTerrace Offers A Quiet Retreat With No Neighbours Above Perfect For Morning Yoga, A Mid-Afternoon Coffee, Or Cocktails Under The Stars. The Generously Sized Bedroom Includes A Large Walk-In Closet, Providing Both Comfort And Exceptional Storage. Set In A Quiet, Pet-Friendly Building With Low Maintenance Fees, This Unit Also Boasts Unmatched Convenience. Enjoy Premium Amenities Right On Your Floor, Including A Fully Equipped Gym, Yoga Studio, PartyRoom, Billiards Lounge, And Theatre. The Building Also Features A Rooftop Garden, Concierge Service, Visitor Parking, And Direct Access To Food Basics, Shoppers Drug Mart, And TTC Transit Right Outside Your Door With Bloor West, Parks, Pubs, Restaurants, And Trendy Junction Boutiques Just Steps Away, This Is More Than A Home Its A Lifestyle. (id:26049)
403 - 8 Fieldway Road
Toronto, Ontario
First-timers, investors, pied-a -terre-ers, this is the one! Set on a residential street, but mere steps to the Islington Subway station and Kipling GO. Sun-filled with zero wasted space, this 1 + den suite is the ideal open-concept layout with room for a dining table, counter stools and large furniture. Enjoy the spacious bedroom with floor-to-ceiling windows, a perfect home office den and roomy west balcony - soon to be warm enough for coffee and cocktails. Completely move-in ready with fresh flooring and brand new dishwasher. A separate storage locker, owned parking and ensuite laundry also included. An incredibly well-managed, quiet, pet-friendly building. On the same floor as the unit, enjoy amazing amenities including an outdoor patio with gardens, BBQs, lounging and dining areas with a fire pit, gym, and party room. Plus visitor parking and guest suite. Walking distance to everything: groceries, subway, GO Train, restaurants, and a short drive to Sherway Gardens, IKEA, Costco and the Gardiner. (id:26049)
1352 Nocturne Court
Mississauga, Ontario
Welcome to an architectural masterpiece in the heart of Lorne Park, where modern luxury, innovative design, and seamless indoor-outdoor living come together on a sprawling 91.25 x 158.13 lot. This one-of-a-kind residence is a testament to exceptional craftsmanship and forward-thinking design, offering a rare blend of sophistication, comfort, and functionality in one of Mississauga's most sought-after neighbourhoods.From the moment you arrive, the home captivates with its striking contemporary facade, featuring sleek lines, oversized Bauhaus sliding doors, and premium finishes that harmonize with the lush surroundings. Inside, an expansive open-concept layout maximizes natural light and flow, creating an effortless balance between grand entertaining and private retreats. Every space is thoughtfully designed, from the state-of-the-art gourmet kitchen with a bespoke six-seat island and integrated fireplace to the exquisite primary suite with a private terrace, ensuring that luxury is woven into every detail.Step outside to a private backyard sanctuary, where a saltwater pool, hot tub, and composite deck set the stage for relaxation and entertainment. Enveloped by mature trees and ambient up-lighting, the space is further enhanced by a custom-built ship-inspired tree-house, offering both storage and a charming play area. The Outdoor Dome Gym, a fully heated and air-conditioned retreat with cork flooring, floor-to-ceiling windows, and a built-in projector, adds a level of exclusivity rarely found in residential properties. LUXURY CERTIFIED (id:26049)
1352 Nocturne Court
Mississauga, Ontario
Build onto an existing masterpiece to create your custom-built architectural marvel, that redefines modern luxury with its unique ships anchor footprint, seamlessly blending bold design, refined interiors, and an elevated lifestyle. Designed for exceptional living and entertaining, this 2.5-story residence offers six bedrooms, seven bathrooms, and an exquisite balance of innovation and sophistication. From the moment you arrive, the homes distinctive exterior and contemporary aesthetic captivate with clean lines, expansive glass elements, and a commanding presence. A sprawling three-car garage complete with electric car chargers ensures convenience, while the meticulously designed outdoor kitchen transforms the backyard into a culinary and entertaining haven. Inside, soaring 10-ft ceilings on the main and upper levels enhance the grandeur, while the lower-level family room with heated floors and 9-ft ceilings creates a warm, inviting retreat. The primary oasis bedroom is a true sanctuary, featuring a private terrace and a full walk-in dressing room, offering both tranquility and indulgence. A luxurious guest suite with a private kitchenette provides a refined retreat for visitors. At the heart of the home is the Nordic spa-inspired bathroom, designed for ultimate relaxation with a steam shower, built-in stone sink, and heated floors, creating an immersive wellness experience. Every detail of this residence reflects thoughtful craftsmanship and unparalleled design, making it a one-of-a-kind statement home that seamlessly merges function, elegance,and architectural artistry. ** Room Dimensions & measurements are approximate (id:26049)
80 Princess Margaret Boulevard
Toronto, Ontario
Nestled in the prestigious Princess Anne Manor in Etobicoke, this stunning back split home sits on a premium corner, pool-sized lot offering maximum privacy, curb appeal, and endless possibilities for outdoor living. Corner lots often allow for wider layouts, more natural light, fewer direct neighbours, and potential for additional entrances or expansions ideal for modern families seeking flexibility and future potential.Perfect for growing or multi-generational families, this elegant residence offers 4+2 spacious bedrooms and 4 bathrooms, with versatile living options including a nanny or in-law suite. The professionally finished basement is a standout, featuring custom built-ins, a cozy window seat, built-in desk, two additional bedrooms, and a walk-up separate entrance making it ideal for extended family or guests.The generous backyard offers ample room for a future pool, entertaining, or simply relaxing in your private outdoor retreat. Timeless charm meets modern convenience in this exceptionally maintained home, delivering both lifestyle and location in one of Etobicoke's most sought-after neighbourhoods. (id:26049)
61 Cameron Avenue
Toronto, Ontario
Bright & Spacious 2 Storey Detached Home With Walk-Out Basement! Private Drive With Garage. Home Is Owned By The Original Family - Home Built in Approx 1973! Great Opportunity. Excellent Floor Plan With Generous Room Sizes. Spacious Living Room & Dining Room With Hardwood Floors. Large Family Size Eat-In Kitchen With Walk-Out To Spacious Backyard. Desirable Neighborhood. **EXTRAS** Large Walk-Out Basement With Bathroom. Cold Cellar. Large Front Veranda With Modern Railings. Backyard Deck. Most of The Original Windows Have Been Replaced. Convenient Location - Close To Schools, Parks, Transit, & Shopping. (id:26049)
52 Selkirk Drive
Richmond Hill, Ontario
(**DETACHED LINK Home** Attached only at the garage wall!) From the moment you arrive, this home exudes pride of ownership and thoughtful upgrades. Decades of care are evident from the sealed interlocking stonework and elegant glass entry to the striking Japanese Maple in front of the home. Inside, the foyer offers direct garage access perfect for family life or unloading groceries with ease. The main floor features hardwood throughout, an open-concept living space with fireplace, and a beautiful staircase. The renovated kitchen includes a large peninsula, quartz counters, beverage fridge, and premium appliances: GE gas stove, Bosch dishwasher, and LG dual-door fridge with glass panel. Glass cabinet details and Hunter Douglas window coverings add a refined touch. Walk out from the eat-in kitchen to an east-facing deck and large yard, kept lush by a full sprinkler system perfect for pets, kids, and summer BBQs.Upstairs, three spacious bedrooms feature hardwood floors, California shutters, and built-in closet organizers. The primary suite is a retreat with a stunning ensuite: dual sinks, glass shower, pendant lighting, and premium finishes. The main bath offers a deep soaker tub andsleek integrated vanity. The lower level is smartly designed with a cozy rec space, durable vinyl flooring, a stylish powder room, and a laundry zone with LG washer/dryer, folding counter and ample storage. The oversized garage provides upper storage and access to both home and backyard. This home blends elevated design with everyday functionality Welcome home! ** This is a linked property.** (id:26049)
72 Castle Rock Drive
Richmond Hill, Ontario
PRIDE OF OWNERSHIP! Priced to Sell!! Offer anytime. $$$ spent on this TURN-KEY house with extra deep lot. Get the most bang out of your buck with this modernly renovated home with RENTABLE BASEMENT, located at the heart of Richmond Hill. Exterior stucco done in 2023. Driveway widened in 2022 with fresh asphalt with front interlocking redone in 2023. AC replaced in 2024. Roof redone in 2019. Soffits replaced in 2023. Kitchen countertop redone in 2022. New Stove. Dishwasher and over-the-range microwave replaced in 2022. Extra large walk-in closet. The home contains a basement apartment with separate everything (including separate entrance and laundry). The basement apartment was previously rented for $1,500 /month and only vacated for the sales process. Beautiful lush gardens including a rose garden at the frontyard and mature trees in the backyard. Surrounded by top rated schools including St. Theresa of Lisieux Catholic High School and St. Charles Garnier Catholic Elementary School. 2 min walk to the pristine Hillcrest Heights Park with stunning trail sceneries. 2 min drive to Hillcrest Mall. 3 min drive to the Rutherford Marketplace (with shops such as Longos, LA Fitness, Starbucks, LCBO, Shoppers Drug Mart, etc.) (id:26049)
24 The Pines Lane S
Brock, Ontario
Spectacular Hewn Log Home with 3+1 bedrooms and 4 bathrooms on 2.27 acres on coveted street! This serene, expertly landscaped property boasts a fully fenced lot surrounded by mature growth trees for the utmost privacy. Entertainers dream backyard oasis with in-ground saltwater pool, hot tub and multiples patios! Meticulously renovated with modern upgrades inside and out, no expense has been spared! Enjoy the spacious kitchen with quartz countertops and large reclaimed walnut island complimented by newer appliances, living room with soaring cathedral ceilings and stone wood burning fireplace, large office, dining room with beautiful backyard views and walkout to back deck, engineered hardwood throughout the main floor. The principal bedroom boasts a vaulted ceiling and ensuite with heated floors. Upstairs bedrooms have ample storage! Bright and cheery finished basement with walkout and gorgeous views of the backyard and pool, powder room, bedroom, and ample storage with luxury vinyl plank floor throughout. Exuding character with approx. 120 year old beams and brick feature wall. Spacious two car garage and large private laneway! Hardwired security cameras and industrial LED floodlights. Plenty of outdoor storage with two mennonite built sheds with steel roofs and a coverall. Backup generator that runs entire house. Some windows and doors replaced in 2024. Amazing property to live at and play on! Don't miss it! Upgrades include: Roof and Pool Heater (2017), Upstairs Laminate Floor (2018), Composite Deck (2019), Front Walkway (2020), Kitchen and Landscaping (2021), Engineered Hardwood on Main Floor, Fencing, Basement Luxury Vinyl Plank, Pool Liner, Hot Tub (2022), Master ensuite and upstairs bathroom, Pool Surround, Laundry Room, Stair treads restained, spindles replaced and banister replaced (2023), Water Filtration System, Main Floor Bathroom (2024). (id:26049)
1705 - 50 Town Centre Court
Toronto, Ontario
Enjoy urban convenience in this cozy bachelor suite, ideally situated just steps from Scarborough Town Centre, offering access to a wide range of shops, dining options, and entertainment. Commuting is a breeze with Scarborough Centre TTC Station and GO Transit nearby, connecting you easily to downtown Toronto and the rest of the GTA. The unit is also close to community amenities like the Civic Centre, Albert Campbell Square, the YMCA, and the public library. For outdoor enthusiasts, nearby parks and trails such as Thomson Memorial Park and Birkdale Ravine offer peaceful green escapes. Plus, you're just minutes from top educational institutions like Centennial College and the University of Toronto Scarborough Campus. (id:26049)
34 Childs Court
Clarington, Ontario
Great Family Home on a Quiet Court, Steps from Charles Bowman Public School. Walking Distance to St Stephen Catholic High School and Durham Christian High School. Kitchen Features Breakfast Bar, Under Cabinet Lighting and Stone Backsplash. Breakfast area has Walkout to Fully Fenced Backyard with Deck, Large Shed with Electricity. Primary Bedroom Has Walk in Closet, 4 Piece Ensuite with Jet Tub and Separate Shower. Entire House Freshly Painted. Finished Basement with Pot Lights and 2 Pc Bathroom. Satco Starfish 23 Exterior Downward Pot Lights that Can Switch Colours for Various Holidays. Roof is 3 Years Old. ** This is a linked property.** (id:26049)
49 Halfmoon Square
Toronto, Ontario
Lovely 4 Bedroom Home and finished basement. Upgraded Quartz Counter Top In Kitchen And Washrooms. New Laminate Floor On Main Level (2020). Large Master Bedroom With 4Pc Ensuite And Walk-In Closet. Large Deck At The Back Yard. Minutes To University Of Toronto Scarborough Campus. Close To Hwy 401.Great Choice For First Time Home Buyers Or Investors. Basement boasts a beautiful in law suite. **EXTRAS** Listed under power of sale (id:26049)
106 - 1865 Pickering Parkway
Pickering, Ontario
Welcome Home To Citywalk, Pickering's Newest Family-Friendly Community! This modern and stylish 3-bedroom, 3-bathroom Town-home offers the perfect blend of comfort, functionality, and future potential. Ideal for First-time Buyers, Growing Families, or Savvy Investors, this beautifully upgraded home is move-in ready and loaded with features you'll love. Step inside to find a welcoming entrance with direct access to your attached garage- No more braving the weather! The Open-Concept Second Level features a Spacious Living and Dining area that flows seamlessly to your Balcony Perfect for Morning Coffee or Evening Relaxation. The upgraded Gourmet Kitchen boasts Stainless Steel Appliances including an Upgraded Fridge & Light Fixture, Sleek Two Toned Cabinetry, a Large Island, and Ample Storage, making it a True Entertainer's Dream. Upstairs, you'll find Two Spacious Bedrooms, including a Primary suite complete with a Walk-in Closet and a 4-piece Ensuite. A Second Full Bathroom and Easy Upper-level Laundry offering Everyday Convenience, making this thoughtful layout perfect for modern living. The Upper Level features a bright sitting area with Large windows with an Exciting Potential to Create an Entry Way To Your Private Terrace, for even more Outdoor Living Space! Other highlights include upgraded Wide Plank Flooring, Modern Finishes Throughout, and thoughtful design touches at every turn. Enjoy peace of mind with everything you need just minutes away from shops, parks, top-rated schools, public transit, and major highways. This is more than just a home; its a lifestyle upgrade. Don't miss out, come and experience it for yourself! (id:26049)
402 - 360 Watson Street W
Whitby, Ontario
Incredible Opportunity at The Sailwinds... Live by the Lake in Style! Your chance to own a waterfront area condo with jaw-dropping marina and sports field views, unbeatable walkability, and endless potential is here! Located in Whitby's Port area, this 1,104 sq. ft. gem offers a bright, spacious layout, two large bedrooms, two full baths, and a balcony made for sunsets... all at a price that screams value! The king-sized primary bedroom features a walk-in closet and ensuite with a soaker tub and separate shower. The sunny second bedroom fits a queen and is ideal for guests, a home office, or both. The eat-in kitchen is a welcoming spot for morning coffee or casual meals with a million-dollar view. Yes, it could use a few updates, but that's where your opportunity begins. With great bones and flow, and tons of natural light, this is the canvas for your dream condo. Picture fresh finishes, your personal style, and instant equity. Relax on your balcony with a book or a beverage, hit the indoor pool or gym, or step outside to walk the lakeside trails. You're just steps from shopping, the LCBO, groceries, community centre, daily needs and just minutes to Whitby's GO station for all your Toronto excursions... perfect. There's even an owned parking space and locker, for your convenience, and tons of visitor parking. And the maintenance includes all the utilities; heat, hydro, a/c, internet, cable TV, telephone and common elements. Hurry this won't last! Offers anytime! (id:26049)

