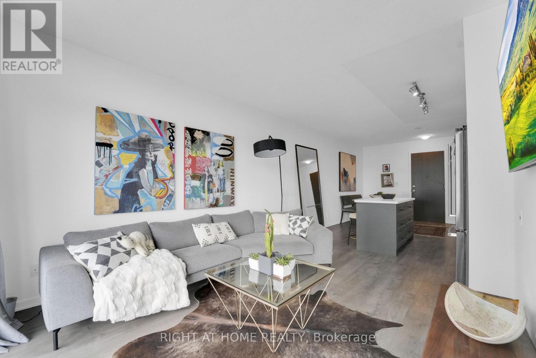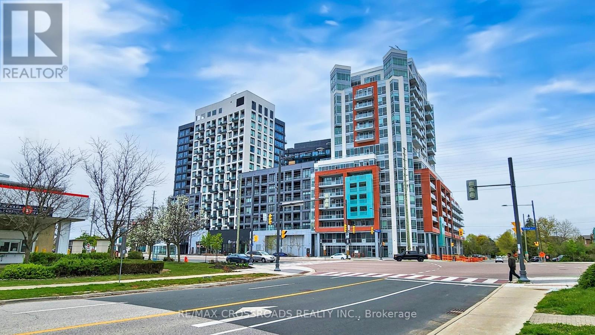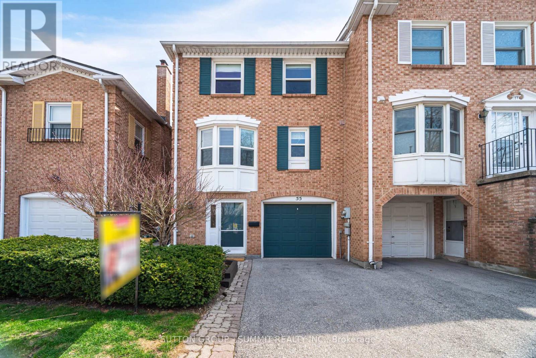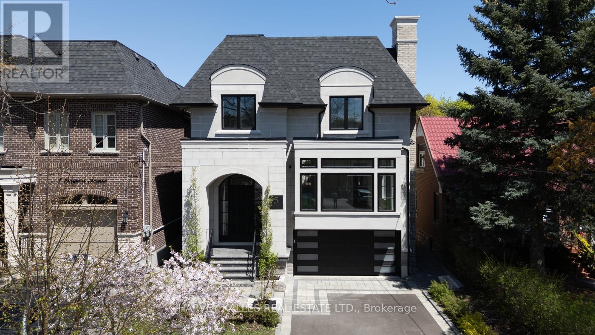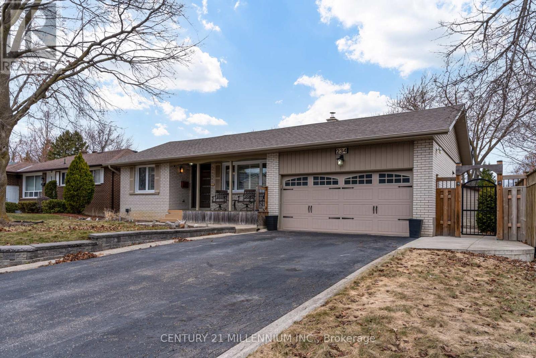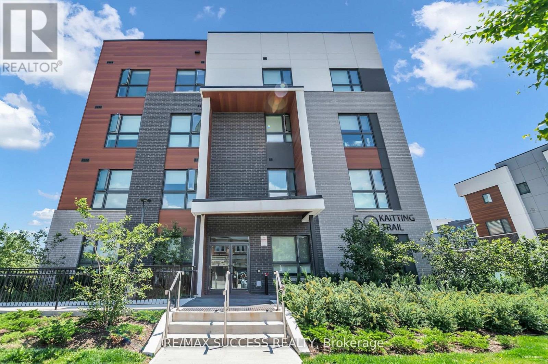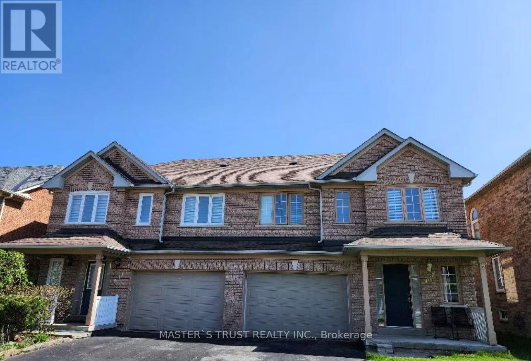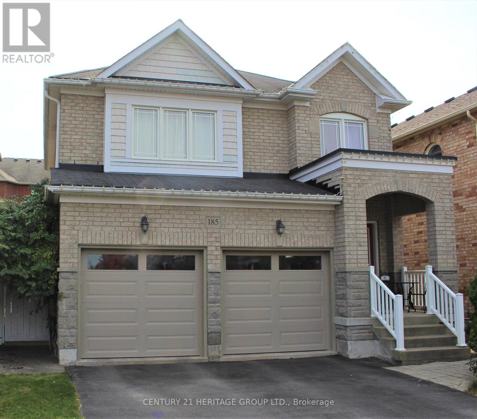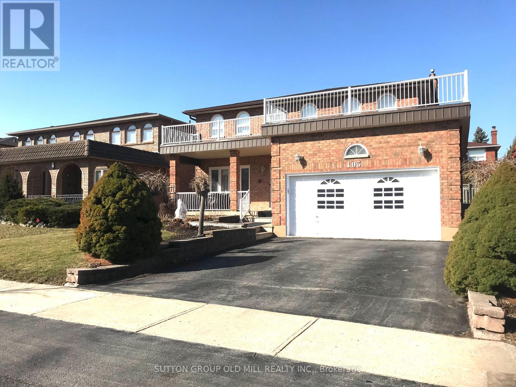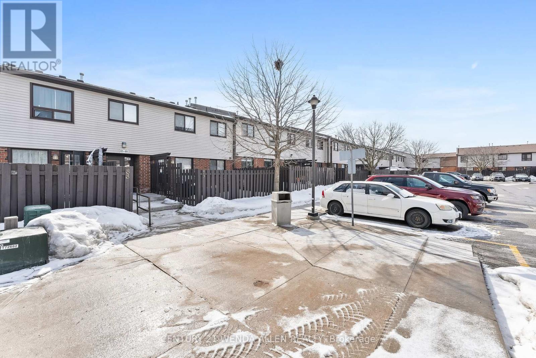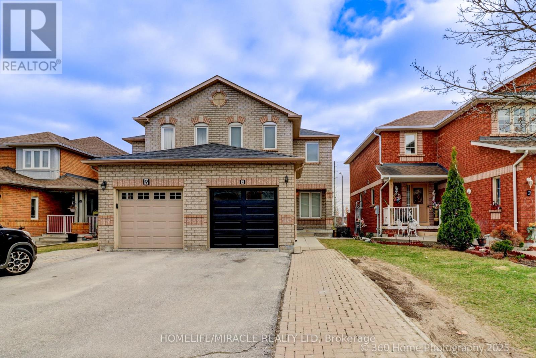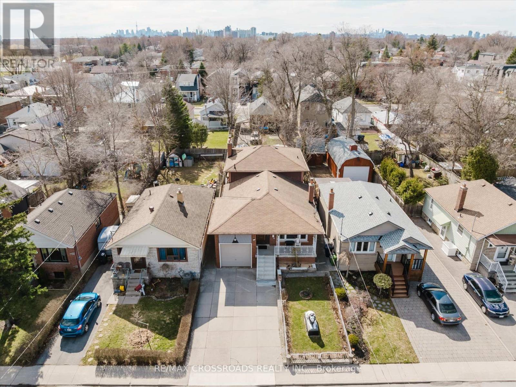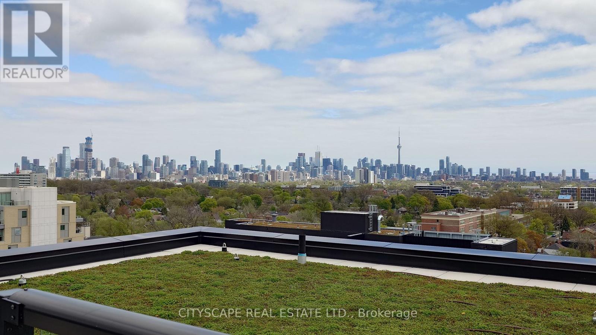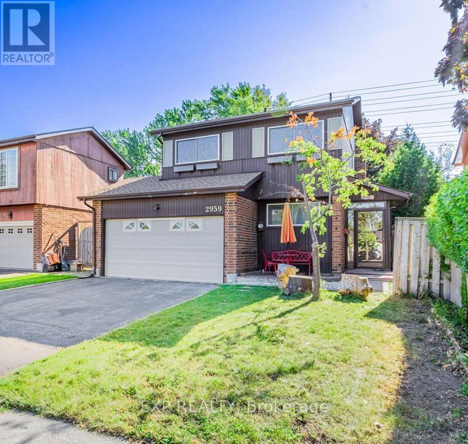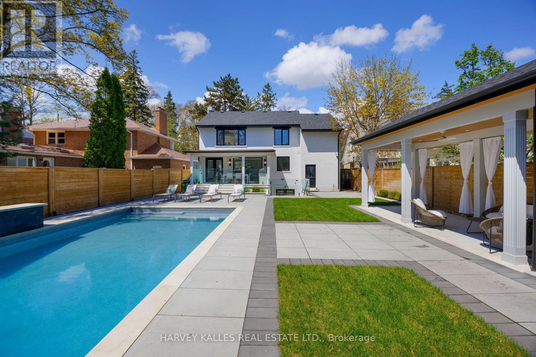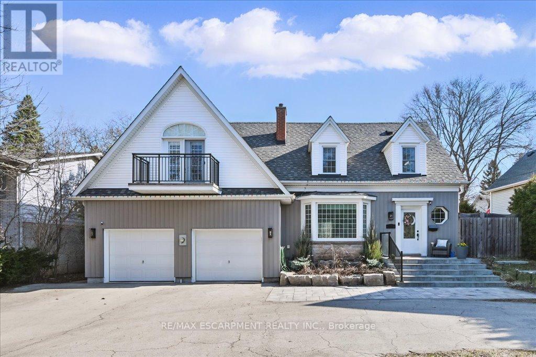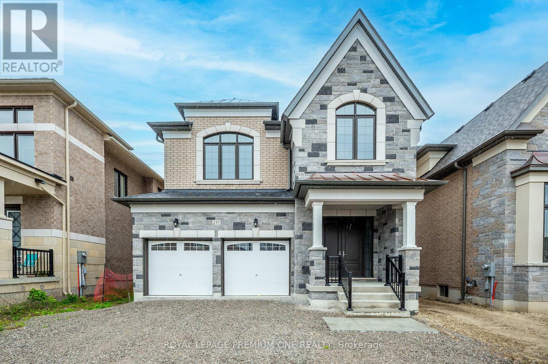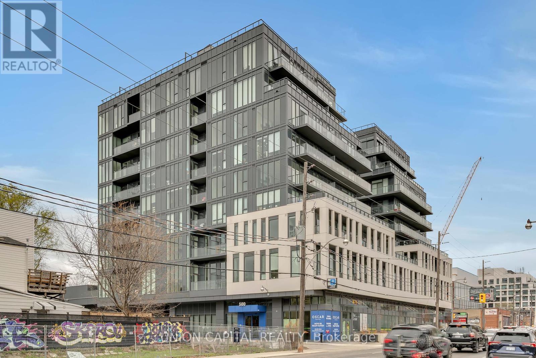4104 - 56 Annie Craig Drive
Toronto, Ontario
Welcome To Lakeside Living In The Heart Of Mimico. Step Into This Beautifully Maintained Waterfront Condo, Where A Sun-Filled Interior And Breathtaking Lake Views Create A Truly Warm And Inviting Place To Call Home. Enjoy The Perfect Balance Of Comfort And Lifestyle With Serene Mornings Overlooking Lake Ontario And Unforgettable Sunsets From Your Private Wraparound Balcony. Just Steps From The Scenic Boardwalk, You'll Find Yourself Immersed In The Vibrant Waterfront Atmosphere Surrounded By Charming Cafés, Restaurants, And The Natural Beauty Of Lakeside Living. Perfectly Situated In Mimico, With The TTC At Your Doorstep, And Only 15 Minutes To Pearson Airport And Union Station, This Location Offers The Ultimate Convenience. Exceptional Building Amenities Include: Indoor Pool, Hot Tub & Sauna, State-Of-The-Art Fitness Centre, Theatre Room & Stylish Party Lounge, Outdoor Entertaining Area With BBQs, Dog Washing Station & Car Wash, Guest Suites, Visitor Parking, 24-Hour Concierge For Ultimate Convenience. Whether You're A First-Time Buyer Or Looking To Downsize, This Home Offers The Ideal Blend Of Tranquility And Urban Vibrancy. Pride Of Ownership Shines Throughout This Unit Has Been Meticulously Maintained And Cared For. Don't Miss Your Chance To Experience Lakeside Living At Its Finest In One Of Toronto's Most Sought-After Communities. (id:26049)
7260 Redfox Road
Mississauga, Ontario
Beautifully renovated semi-detached family home in one of the safest parts of Malton, Mississauga. This house offers 3 bedrooms and 2 bathroom on main floor while boasting a very spacious living and dining area (with energy efficient pot-lights and lifetime windows), newly renovated kitchen, 4 piece bathroom and half bathroom. The basement is finished with separate entrance, 1 bedroom, kitchen, living area, and 4 piece bathroom. This home is perfect for a growing family, new home buyers, or investors looking for residual income. It is located approximately 5 min drive to Westwood Square, Woodbine mall, Woodbine casino, Malton bus terminal and minutes to the TTC, Brampton transit and HWY 427 North and South. For your convenience, this house is in the heart of a rich and diverse community with amenities like a fitness gym, library, grocery stores, pharmacies, banks, recreational social programs and plenty of restaurants. Moreover your are close to several schools and childcare facilities. Humber college, Etobicoke general hospital, and Toronto Pearson International airport are moments away. It's the perfect home for you and your family! (id:26049)
2012 - 4065 Confederation Parkway
Mississauga, Ontario
T1 Builder Daniel's 1 Bedroom 1 Bath 1 Parking Condo At Excellent Location, Amazing City View Facing Southwest. High 20th Floor, Bright And Functional, Modern Kitchen With Kitchen Island, Large Mirrored Closets, Parking AndLocker. Close To Square One. Easy Access To Hwy 403, Restaurants, Square One, Sheridan College, Banks,Go Bus. 24 Hours Concierge. Occupancy date Dec.04 or later. Pictures from previous listing. (id:26049)
328 - 128 Grovewood Common Crescent
Oakville, Ontario
Spectacular Bright, Spacious Mattamy Boutique Condo. This Stunning 3rd Floor 1+1 Suite Features Thru-Out Laminate Flooring, Stainless Steel Appliances, Quartz Kitchen Countertops, Floor To Ceiling Windows, 9Foot Ceilings, Large Bathroom With Glass Shower Enclosed.Generous Closet Space, Spacius Den/Office,Large West Facing Balcony. Unit Comes With Parking & Locker. Best Layout In The Building. Ready ToMoveIn! Great Location,Close To Shopping, Hwys, Schools, Parks, Hospital. Pictures from previous listing. (id:26049)
480 Silver Maple Road
Oakville, Ontario
Recently built freehold townhome offering modern living in the heart of Oakvilles sought-after Uptown Corewith affordable road fee. Located in the family-friendly Joshua Meadows neighborhood, this home sits in aquiet, safe community with easy access to everything you need. Walk to one of the best recreation parks intown, enjoy nearby shopping, dining, and essential amenities, and take advantage of quick access to majorhighways, transit, and the GO station perfect for commuters and families alike. Step inside to a welcomingentryway with a cozy sitting area, setting the tone for the inviting spaces that follow. The second floorshowcases a bright, open-concept kitchen with sleek stainless steel appliances, granite countertops, acoffee bar, and a functional island with a breakfast bar. The kitchen also features a double sink, amplestorage, and a walkout to a private balcony, perfect for morning coffee or evening relaxation. Overlookingthe kitchen is a warm and stylish living room, complete with rich hardwood flooring, a large windowallowing for plenty of natural light, and an elegant fireplace creating the perfect cozy atmosphere. A modern 2pc powder room completes this level, while a beautifully crafted wooden staircase with iron spindles leads upstairs. The third floor is designed for comfort and privacy. The spacious primary bedroom offers a walkout to a second balcony, a skylight that fills the space with natural light, and double closets providing generous storage. The 4pc ensuite features a sleek tiled shower, large vanity, and contemporary finishes. Two additional bedrooms offer versatility, whether used for family, guests, or a home office. A shared 4pc bathroom mirrors the ensuites modern style, ensuring both comfort and convenience. With a thoughtfully designed layout, upscale finishes, and a prime location surrounded by parks, shopping, and transit, this home is a fantastic opportunity for those seeking style and convenience in North Oakville! (id:26049)
1414 - 105 The Queensway
Toronto, Ontario
A luxurious 1 plus den nestled in one of Toronto's most coveted areas. Boasting breathtaking views of the lake and High Park. This contemporary residence embodies sophistication and modernity with A FULLY RENOVATED KITCHEN INCLUDING TOP OF THE LINE STAINLESS APPLIANCES AND RENOVATED BATHROOM ALONG WITH OTHER AESTHETIC UPGRADES THROUGHOUT. The building features INCREDIBLE amenities including a package service, 24 security, indoor and outdoor pool, tennis courts and 2 full gyms. There is also a building CONVENIENCE STORE AVAILABLE 24HRS and much more. LOCATION, LOCATION, LOCATION!!! Just steps away from Lake Ontario and the boardwalk, as well as great schools, the beautiful High Park, TTC, Hospital and only 15mins from the downtown core. There is also a daycare on site!!! What more can you want ?! *******105 building elevators also boost a high speed elevator. (id:26049)
319e - 8868 Yonge Street
Richmond Hill, Ontario
Famous Westwood Garden Condo in Richmond Hill Area. Beautiful and Spacious Unit * 2 Bedrooms Plus Den with 2 x4 Bathrooms* Modern Kitchen Open Concept * Living & Dining Area Combined. Primary Bedroom with 4 pcs ensuite* 2nd Bedroom walkout to Balacony* Liminate Flooring Thru-out. 24 Hours Concierge Service* Enjoy the ,building Amenities* Excellent Location in the Prime Area close to Shopping Mall, Restaurant, Parks & York Transit. (id:26049)
76 Silas Hill Drive
Toronto, Ontario
Opportunity Knocks in Don Valley Village! This generously sized 5-level semi-detached backsplit sits on a rarely offered, pie-shaped lot tucked on a quiet street and lovingly maintained by the original owners. A great fit for large or multi-generational families, renovators, or investors looking to unlock the homes full potential. The main level features a spacious living and dining room combination, along with a kitchen offering eat-in space. Step down into the welcoming sunken family room with a wood-burning fireplace, perfect for cozy evenings and sliding doors that open to your private, fenced yard, ideal for outdoor enjoyment. This level also offers a roomy fourth bedroom (great for guests, extended family, or a home office) and a 3-piece bath. Upstairs, you'll find three well-proportioned bedrooms and a 4-piece bath with semi-ensuite access from the primary bedroom. The lower levels extend your living space with a flexible rec area, a 3-piece bath, laundry, and abundant storage. The interlock driveway and attached garage provide parking for up to three vehicles. A separate side entrance to the lower level offers potential for rental income or an in-law suite. All this in a sought-after neighbourhood within walking distance to schools, parks, and TTC, and just minutes to major highways, the subway, GO transit, Seneca College, T&T, Fairview Mall, NYG Hospital, and Bayview Village. (id:26049)
2302 - 2221 Yonge Street
Toronto, Ontario
**Welcome Offer Anytime, No Fighting**Exclusive Valet Parking Included! **Live Your Best Life in the Heart of Midtown Toronto!**Welcome to 2221 Yonge, where luxury meets convenience in the most sought-after location in the GTA! This stunning **2-bedroom, 2-bathroom**condo offers the perfect blend of elegance and functionality, designed to elevate your urban lifestyle. Whether you're enjoying a peaceful moment or entertaining guests, this space has it all. The open-concept kitchen is a chefs dream, featuring sleek marble countertops and high-end appliances that make cooking a pleasure. And with expansive **floor-to-ceiling windows**, natural light pours into every corner, creating a bright, airy atmosphere you'll love to come home to. Relax in your master bedroom, complete with a spacious mirrored closet, perfect for storing all your essentials with ease. **Imagine stepping out onto your very own 285 sq. ft. balcony**, where you can enjoy unobstructed views and bask in the sunlight, creating your own outdoor retreat. Whether you're sipping your morning coffee or unwinding after a busy day, this private oasis is all yours. This move-in-ready condo is designed for you, your family, your partner, and even your little pets. Its a space where you can bring your favorite furniture and immediately start living the life you've always dreamed of. **Just steps to the subway**, surrounded by trendy restaurants, convenient transit options, and everything you need right at your doorstep this is more than a home; its a lifestyle waiting for you to experience. (id:26049)
2304 - 510 Curran Place
Mississauga, Ontario
Experience Breathtaking Views And Refined City Living In This Stunning Rare Found 2-Bedroom, 2-Bathroom Corner Unit At at Amacon's iconic PSV II Located In The Heart Of Downtown Mississauga. *New Laminated Flooring, Fresh Paint The Whole Property*Spanning 836 Sqft, This Bright And Spacious Suite Features Floor-To-Ceiling Windows, a Large 57 sqt Balcony With Spectacular Lake And City Views, And An Open-Concept Layout Flooded With Natural Light. The Modern Kitchen Is Equipped With Stainless Steel Appliances, Including a Double-Door Fridge, Built-In Microwave, And Dishwasher. Enjoy An Array Of Premium Amenities Such As An Indoor Pool, Gym, Party Room, Media Theatre, Guest Suites, 24Hour Conceirge And Much More. Just Steps From Square One Shopping Centre, City Hall, Celebration Square, Sheridan College, Public Transit, And Major Highways, This Condo Offers Unbeatable Convenience, Connectivity, And Comfort. One Parking Space And One Locker Included. (id:26049)
55 - 55 Confederation Way
Markham, Ontario
Welcome to 55 Confederation Way in prestigious Olde Thornhill! This sun-filled townhouse offers a spacious layout with hardwood floors, a large eat-in kitchen with stainless steel appliances and breakfast bar, and an open-concept living/dining area with a brick wood-burning fireplace. Upstairs features 3 generously sized bedrooms, including a renovated ensuite in the primary. The main floor family room or office capability includes a second fireplace and walkout to the backyard. Steps to Pomona Mills Park, close to Hwy 407, transit, and the upcoming Metrolinx subway extension. Maintenance fees cover snow removal, landscaping, cable, and water. Prime location, move-in ready! (id:26049)
220 Canyon Hill Avenue
Richmond Hill, Ontario
Welcome to this spacious and bright 4-bedroom home, offering 2,737 sq. ft. (as per MPAC) plus a beautifully finished basement. Situated on a large corner lot with fantastic curb appeal, Highlights include 9-ft ceilings and smooth ceilings on the main floor, three full bathrooms on the second level, a grand double door entrance, and an interlocked driveway. Located in the highly sought-after Westbrook community, just minutes from Yonge Street and top-ranking schools. (id:26049)
39 Seguin Street
Richmond Hill, Ontario
Located In The Desirable Oak Ridge Community Of Richmond Hill, This Impeccably Maintained Freehold Townhouse Offers Over 2000 Sq.Ft. Of Beautifully Finished Living Space. Featuring Three Spacious Bedrooms And Four Bathrooms, This Home Is Designed With Comfort And Functionality In Mind. The Main Floor Boasts 9-Foot Ceilings, An Open-Concept Layout, And Large Windows That Flood The Interior With Natural Light. The Finished Lower Level Includes Direct Access To The Garage, Adding Flexibility And Convenience. Enjoy Stylish Finishes Throughout, A Parkette Just Down The Street, Nearby Forested Walking Trail, Top-Rated Schools, Medical Centre, Grocery Stores, And Shopping All Within Minutes. A True Turnkey Property Offering A Perfect Balance Of Comfort, Style And Unbeatable Location! (id:26049)
5 Graymar Avenue
Toronto, Ontario
Stunning custom-built home in the heart of the wonderfully situated Clanton Park neighbourhood. Built in 2023, this spacious 4+1 bed, 6 bath residence blends luxury & convenience across all 3elevator-accessed levels. High-end finishes are seen throughout the home, with top-notchfeatures including 3 gas-fireplaces, B/I speakers, huge sky light, floor-to-ceiling windows, and both 2nd and lower level laundry. Thoughtfully designed, the sun-lit main level features elegant living & dining spaces, home office with custom shelving, flawless kitchen/breakfast area with a walkthrough pantry, and family room with access to the generously sized outdoor wooden deck. The tranquil master suite includes a sky-lit W/I closet and large 5-pceheated-floor ensuite bathroom. The 2nd level also features 3 additional bright bedrooms, each with their own private ensuite bathroom and W/I closet. The high-ceiling basement boasts a massive rec space with a wet Bar and fridge, 5th bedroom with full ensuite bathroom and W/I closet, full laundry room, storage, garage access and W/O to the lush backyard. 2-car Garage and 2-car Drive. Under 5 minutes from Yorkdale, HWY 401, Allen Rd, Wilson Station, Earl Bales Park, Downsview Park, shops and restaurants. This incredibly upscale, yet family-friendly homeis just what you were looking for within the Clanton Park community! (id:26049)
509 - 608 Richmond Street W
Toronto, Ontario
Experience boutique urban living in this captivating suite at The Harlowe, featuring a parking spot in downtown Toronto. Step into this bright and airy 1 Bedroom + Den home featuring soaring 9-ft exposed concrete ceilings and a large window that fills the space with natural sunlight, creating a warm and inviting atmosphere throughout the day. The open-concept living, dining, and kitchen area is designed for modern living, with engineered wood flooring, stone surface countertops, stainless steel appliances, and floor-to-ceiling windows offering the perfect space for relaxation and entertainment. The bedroom has been upgraded with a stylish sliding door for added privacy, while the spacious den provides endless possibilities, functioning as a second bedroom, home office, or guest suite to suit your needs. Located just off Queen Street West in the heart of the Entertainment District, you are steps from the TTC, top-rated restaurants, cafes, boutiques, and vibrant night life. Don't miss this opportunity to own or invest in one of Toronto's most stylish and sought-after buildings. A must-see! (id:26049)
234 Elizabeth Street S
Brampton, Ontario
Fabulous, large ranch bungalow with "great curb appeal" extended covered front porch and light grey brick exterior. Featuring a huge double width driveway, double car garage and a separate side door entry leading directly to an oversized basement level (could easily accommodate an in-law suite if required)all situated on an extra wide deep lot with potential also for a garden suite (buyers to verify through the city). Upgraded vinyl windows, upgraded exterior doors featuring a beautiful front entry system with glass insets and matching side light, high efficiency furnace, tankless water heater, central-air , added insulation , upgraded garage door with opener, added insulation, vinyl shed, concrete patio/walkways, pergola deck, fenced-in yard. Gorgeous renovated main level throughout with a flair for modern design and much attention paid to detail including custom millwork, crown molding and colonial doors throughout. Spacious foyer with plank size flooring and double mirrored coat closet. A chefs dream eat-in kitchen with loads of cabinetry, vaulted architectural ceiling design, plank size ceramic floors, tons of quartz countertop space, subway tile backsplash, pot/pendant lighting, huge windows, huge pantry, pot drawers, coffee station, S/S appliances, microwave stand, S/S chimney design exhaust. Formal living room with huge picture windows, plaster ceiling and modern accent wall. Three oversized bedrooms all finished in neutral broadloom, double closets/mirrored doors in primary. Remodeled main bath with espresso tone vanity/quartz counters/farmers sink, subway tile shower/soaker tub enclosure/tempered glass doors, unique block glass transom over door. Lower level in process of renovations featuring an extra large rec room with stone fireplace, large future games room (or extra bedrooms) one bedroom, four-piece bath, large cantina, laundry, furnace/storage space. Huge space for a growing family. Ideally located in our Downtown with an excellent walk score. (id:26049)
312 - 50 Kaitting Trail
Oakville, Ontario
Welcome to Oakville's premium location! This 2 year NEW Mattamy condo is spacious with South East exposure and stunning finishes. The condo features high 9 foot ceilings and wide plank Engineered Hardwood flooring throughout. Kitchen shows Quartz Countertops and Backsplash, Upgraded models of Stainless Steel Stove, Microwave, Dishwasher and Fridge. Additional soft-close Cabinets for maximum storage with Valance lighting. Spacious Open Concept Living/Dining room with sundrenched views opening onto a good sized balcony with view of Lake Ontario on clear days. Primary Ensuite with Frameless Glass shower, Large Walk-In Closet and Designer window coverings. Second bedroom includes Beveled mirror closet. Two full bathrooms offer Additional Upgrades such as Higher bathroom vanities for comfort, premium tiles and upgraded cabinets. Generously sized Secured locker on the same floor. Secured Heated Underground parking. Plenty of Visitors parking. Smart Home Integration including wall mounted touch screen controls for heating & cooling, smoke alarm system, lobby and front door cameras, overnight parking vouchers. Digital Keyless Entry. Close to 403, Oakville GO, Trafalgar Hospital, Lions Valley Park, community centers, shopping & highly rated schools. Building amenities include rooftop BBQ terrace, party rooms, gym. High speed internet included in the low maintenance fees (id:26049)
1313 - 103 The Queensway
Toronto, Ontario
Welcome to NXT Condos. This two-bedroom, two-bathroom Condo offers stunning views. bright, open-concept kitchen and living area with upgraded flooring. Its conveniently located with easy access to Downtown and steps to High Park Bloor West Village, also the Lake! Building amenities include a 24-hour concierge, indoor/outdoor pool, gym, tennis court, and party/meeting room. (id:26049)
137 Nahanni Drive
Richmond Hill, Ontario
A stunning freehold 2-storey Semi-Det in the highly sought-after Bayview Glen community. This elegant residence boasts a bright, open-concept design with an abundance of natural light. The open kitchen & living room offers large windows, and seamlessly connects to a raised deck, perfect for outdoor entertaining in the fully fenced backyard. Ideally located, this home is just steps from a park, and within walking distance to VIVA, YRT, Langstaff GO Station, schools, a community centre, and a variety of shops including Walmart, Best Buy, and Canadian Tire. With easy access to Hwy 407 and Hwy 7. (id:26049)
224 Appleton Court
Newmarket, Ontario
Upscale end unit executive townhome on a beautiful quiet court. No condo fees! This home is in pristine condition and move-in ready. Its a delightful place to live. Bright and cheerful with natural light flooding in from south windows. Gorgeous spacious kitchen with a huge island, tons of counter space and gleaming granite counters. Have your morning coffee on the walk out deck from the kitchen and enjoy a fabulous view of trees with spring blossoms and brilliant fall colours. Magnificent hardwood floors through most of the house. Large bedrooms with walk-in closets and ensuite bathrooms. Convenient upstairs laundry with tub. Lower- level bedroom/recreation room with walk out to patio and easy-to- maintain backyard with lovely rock garden. Such an easy home to maintain. Super energy efficient, great sound-proofing, lower than average utility costs. Superior location in central Newmarket, walking distance to Main street shops and restaurants and Fairly Lake. (id:26049)
510 - 38 Cedarland Drive
Markham, Ontario
Beautiful, spacious, bright sun-filled south-facing, 1 bedroom +Den * like-new condition * 2 bathrooms * Large private Den previously used as 2nd bedroom * high 9' ceiling height * Included Large Locker conveniently located on the same floor near unit for extra storage * Modern Kitchen W/ premium stainless steel appliances including double-door fridge w/bottom freezer, Sakura Range Hood, Quartz Countertops, and Ceramic Backsplash * Located within the Unionville Highschool district, Markham Civic Centre & performing arts, VIVA bus & GO Train, Cineplex Theatre, Goodlife Gym, Restaurants, groceries, banks, LCBO * Mins Driving To Highway 404 & 407 * Amazing full-fledged amenities include 24Hrs Concierge, Indoor Swimming Pool, Gym, Party Room, Indoor Basketball /badminton Court!, visitors parking, guest suites, EV charging, and more! (id:26049)
185 River Ridge Boulevard
Aurora, Ontario
This Stunning three-bedroom home is located in one of the most sought-after neighborhoods. With its modern features and thoughtful design, this home is perfect for families looking for both style and functionality. Open concept layout that seamlessly connects the kitchen to the family room. The spacious kitchen, equipped with modern appliances and sleek countertops, is a chefs dream, making meal prep and entertaining a joy. The adjoining family room is perfect for cozy evenings with loved ones or entertaining guests, providing a warm and welcoming atmosphere. The functional mud room is designed to keep your home organized and tidy. It provides the perfect space for coats, shoes, and backpacks, ensuring that your living areas remain clutter-free. The professionally finished basement adds significant value to this property, offering additional living space that can adapt to your needs. Situated in a highly desirable neighborhood, 185 River Ridge Blvd is conveniently located near excellent schools, beautiful parks, shopping centers, and public transit. This prime location makes it easy to enjoy outdoor activities, quick shopping trips, and hassle-free commuting. If you're searching for a modern, functional home in a vibrant community, look no further. Schedule a viewing today and take the first step toward making this dream home yours! **EXTRAS** Fridge, Stove, Dishwasher, Hood Range, All window Coverings, All Electrical Light Fixtures (id:26049)
103 Benjamin Drive
Vaughan, Ontario
Once upon a Woodbridge Story....lovingly cared for and meticulously maintained for 41 years. Double door entry into the grand foyer open to above. Generous Venetian paint Kitchen with large Eat-in/Breakfast area walking out to Rear Paver stone patio. Family room with never used marble surround fireplace walking out to paver stone patio...Living and dining is a note from Versailles with it's incredibly ornate crown mouldings and stunning chandelier. Large Primary bedroom with walk in closet and ensuite. Upper level main 6 pc bath with double individual pedestal sinks is the size of most homes bedrooms.... palatial and grand, there is room to roam here....nothing small about this home. Finished basement with separate entrance from garage has large eat in kitchen and spacious rec room with gas fireplace and brick surround. Local schools, parks, places of worship, medical facilities, transit, big box retail and small town charm all nearby...transit or highway, benefit from the Vaughan infrastructure boom and move with ease. (id:26049)
7 Annie Crescent
Ajax, Ontario
Rarely Offered Truly Remarkable Family Home Backing Onto Picturesque Duffins Creek Ravine! Ultimate Privacy! Featuring Nature In Abundance! Spacious All-Brick Homes! Practical Layout Offers A Generous Kitchen And Eat-In Area With Wall-To-Wall Windows Overlooking The Ravine! Smooth Ceilings, Pot Lights, Crown Molding, Hardwood Flooring, Modern Staircase! Main Floor Laundry Room! 2-Bedroom Basement Apartment Includes Separate Entrance, Ensuite Laundry, Beautiful Kitchen, And Huge Living Area! Partially Vacant For You To Determine Your Own Income Potential! The Photos are Taken Prior to Existing Tenant Moved In. (id:26049)
84 - 960 Glen Street
Oshawa, Ontario
****Best Priced Townhouse in Oshawa.****This Is The Perfect Home For Those Just Starting Out Or Those Looking To Enter The Income Property Market. This 2+1-Bedroom Townhome Is Bright And Open, The Kitchen Has A Beautiful Big Window Overlooking The Yard And A Large Eat-In Dining Space, Open To Your Living Room With Walkout Access To Your Private Fenced Yard. Upstairs You Will Find Your Spacious Master Bedroom And Secondary Bedroom Both With Big Windows And Lots Of Light. In The Basement, The 3rd Bedroom, Utility And Laundry Room Finish Off This Lovely Home. Maintenance Fees Include: Hydro, Water, Grass Cutting, Visitor Parking & Common Elements, Including An In-Ground Pool & Playground For Residents, Plus A School Located Right Across The Street! Located Walking Distance To All Amenities, Schools And Entertainment. 2 Mins From The 401. (id:26049)
50 Rowatson Road
Toronto, Ontario
Guildwood Gem! Step inside this beautiful 3+1 bedroom, 2 bath bungalow with attached 1 car garage, backyard sanctuary with garden suite potential, and full main floor renovation ( with heated floors in bathroom!) - All nestled in the highly coveted community of Guildwood. The main floor features gleaming hardwood floors and a large window that overlooks the front yard on the tree-lined street. The dining room is open concept and flows right into the kitchen with granite countertops, plenty of cupboard space, and a separate side entrance that leads to the driveway, and the back deck. Each bedroom comes complete with it's own closet, while the main 4pc bath provides a deep tub for relaxation. The fully finished basement is large and comes with a family room, rec room, additional bedroom, separate laundry room, storage closet, and additional full 4pc bath. With the separate entrance, explore the potential of your own rental unit or in-law suite! Enjoy al fresco dining on the deck in your fully fenced-in private yard - Green thumbs will love the raised garden! With parking for 3 cars in private drive. Located south of Kingston Rd, within walking distance to schools, parks, Guildwood GO station with a short trip to Downtown, and moments to the Bluffs and lakefront walking trails. Enjoy easy access to shopping, banking, and more along Kingston Rd and a short trip to Hwy 401 for easy commuting. Don't let this one pass you by! (id:26049)
56 Roxborough Drive
Toronto, Ontario
Stairway to heaven, 56 Roxborough Dr. sits on a simply sublime 110 x 129 ravine lot nestled on top of the Roxborough hillside, offering an unparalleled experience in privacy & natural splendour, a tree top sanctuary, the likes of which cannot be duplicated in Rosedale. The home is completely surrounded by a magnificent stone Terrace, designed by Mark Hartley, & crafted completely in Wiarton stone by true stone masons. This expansive Terrace will entice you to indulge in a coffee while reading a good book, a glass of wine, or al fresco dining under the trees with friends & loved ones. The existing home has been taken back to studs & is ready for its new owner to create their vision for this treetop escape, a true blank canvas for someone with vision who doesn't want to inherit, or pay for someone else's choices. **EXTRAS** This property is for someone who is seeking an urban retreat, yet desires privacy, an intellectual, a writer, an artist or a great thinker who appreciates peaceful surroundings & being wrapped in Mother Nature's arms. (id:26049)
7 Creekwood Court
Vaughan, Ontario
Welcome to 7 Creekwood Crt. This is spacious 3-bedroom house features comfortable and convenient living. Step to VIVA bus service, York transit, Brampton Zoom, Close to schools, Park, and local conveniences, along with easy access to major highways and Market Lane, enhances the appeal of the location for families or professionals who need both tranquility and connectivity. Finished Walk-Out Bsmt W/ One Bdrm Washroom & Shower Kitchen, Laundry Room, And Floor Finished W/ Ceramic Tiles & Oak Stair And Railing. Possible Rental Income from Basement. (id:26049)
Ph01 - 50 Eglinton Avenue W
Mississauga, Ontario
Step into elevated living in this stunning Luxurious Well Taken Care Of Corner Penthouse In the Heart Of Mississauga! Close To Square One Mall!! Amazing View , Floor To Ceiling Windows In All Rooms, Many Upgrades And Luxurious Features, Such As Mirage Engineered Hardwood Floors, S/S New Fridge, New Jacuzzi, And Bathroom Wall Tiles, Custom made wardrobe * Marble Tops And High &Polished Nickel Faucets In Both Bathrooms, Gas Fireplace * 2 parking Spot + locker * Min to Major Hwys (403/401). Shows 10 +++ (id:26049)
1456 Haws Crescent
Milton, Ontario
Welcome to 1456 Haws Crescent -- a renovated showpiece in Milton's sought-after Clarke neighbourhood tucked away on a quiet crescent, this beautifully renovated 3-bedroom, 3-bathroom freehold town-home is packed with wow factor from the moment you walk in. Offering the perfect combination of style, space, and convenience, its ideally located just minutes from top-rated schools, scenic parks and trails, shopping, and major commuter routes including James Snow Parkway and Highway 401. Step inside to a bright and beautifully designed main floor featuring a stunning custom kitchen, sleek laminate flooring, California shutters, and an abundance of natural light.The open-concept layout flows effortlessly between the living, dining, and breakfast areas creating a space that's perfect for both everyday living and effortless entertaining. The entertaining. The chef-inspired kitchen is a true focal point, complete with stainless steel appliances, quartz counter-tops, ceramic floors, and a large island.A walkout leads to the backyard, perfect with a patio, gazebo and artificial turf for summer BBQ's or quiet mornings with a coffee in hand.Upstairs , you'll find three generous bedrooms, including a serene primary retreat with a walk-in closet and a private 4-piece ensuite featuring a soaker tub and separate shower.Two additional bedrooms and a full bath offer space and flexibility for growing families, guests, or home office needs. Additional highlights include a convenient main floor powder room, central air, inside garage entry, and a full basement offering future potential. The driveway provides extra parking, and the family-friendly Clarke neighbourhood is known for its walkability, strong community vibe, and proximity to everything you need. 1456 Haws Crescent isn't just move-in ready its memorable. Stylish, functional, and in a location you'll love, this home is ready to impress. Your next chapter in Milton starts here. (id:26049)
40 Stonesthrow Crescent
Uxbridge, Ontario
Fall in love with this meticulously designed and thoughtfully crafted magnificent stunning Custom Built Estate Home Redesigned From Builder Layout. About 1 Acre Of Pure Beauty With 10' Ceiling On Main Floor. Dedicated Office workspace perfect for productivity. Den for whether you work from home, need a quiet study or desire a dedicated space for hobbies, work or relaxation. Functional Open Concept layout with Large Windows and Tons of Natural Light. Gourmet Kitchen with gleaming Quartz countertops and B/I professional grade appliances. Circular Stairs, 2 Fireplaces. Stone Interlocking Driveway & Patio. Landscaping tailored to the property. Hardwood And Pot lights Throughout. Located Just Minutes From Stouffville, Markham, 404, 407 & GO Station (id:26049)
30 Archibald Road
King, Ontario
King City Home on Approx. 1 ACRE with 4 CAR Garage. This is one of the largest homes on the street, offering a spacious 4+2 bedroom, 5 washroom layout that provides luxury and comfort, including a separate IN-LAW SUITE for added convenience and flexibility. OVERSIZED bedrooms ensure ample space and privacy for the whole family. Discover your private oasis, complete with a SALTWATER POOL, HOT TUB, and BASKETBALL COURT. Whether hosting gatherings or enjoying quiet family time, this property caters to all your needs. Optimal location minutes from Hwy 400 and local amenities. **EXTRAS** This house is full of upgrades: high-end appliances, hardwood floors, pot lights, quartz countertops & waterfall backsplashes, an emergency panel that powers essentials through a generator during outages, ensuring you're always prepared (id:26049)
48 Phillip Avenue
Toronto, Ontario
Don't judge this one by the cover *** This is an absolutely MASSIVE Italian-style custom built 5 level backsplit. Approx. 3000 SF of finished living area with 7+1 spacous bedrooms, 3 kitchens, 3 baths, 4 entrances! Front porch, covered back deck, shed, garden and greenhouse. Fabulous Birchcliffe-Cliffside neighbourhood, close to schools, TTC, shopping and restaurants. Ideal for commuters - minutes to downtown. (id:26049)
1210 - 185 Alberta Avenue
Toronto, Ontario
A Great Live/Work Space For An Urban Professional. 1-Br+Den/1.5-Bath West-Facing Penthouse, 670 Sq. Ft., With A 73 Sq. Ft. Balcony. The Multipurpose Den With A Glass Door. The Elegant Seamlessly Blended With The Living Space Kitchen. The Bedroom With A Large Closet With Built-In Organizers. Located In The Heart Of A Well Established Neighbourhood With Charming Cafes, Casual Dining Spots And Local Shopping, Including Wychwood Farmers Market, LCBO, And No Frills. All, Right At Your Doorsteps. Easy Access To Public Transit With 512 Streetcar And Multiple Bus Routes. (id:26049)
1413 - 318 King Street E
Toronto, Ontario
Freak out! This boutique? C'est chic! Feel the rhythm, check the rhyme, come on along & have a real good time at The King East! A sexy north-facing loft in a quiet boutique-style building with a friendly, chill vibe. Already well-served by the King streetcar, will soon be one of the most transit-accessible addresses in the city w/ construction begun on the Corktown subway stop across the street (on opposite side of building!). With 757 square feet of thoughtfully-designed space, this practical 1 bedroom + den w/exposed concrete ceilings is made for living, or living it up! A custom banquette in the large den is made for dinner parties or a dream space for work from home (may be removed). Add a door & the den becomes an office or guest room. The Scavolini kitchen features regular-sized appliances w/a gas stove, an island perfect for entertaining & enough extra space to customize to your taste. Main bedroom has beautiful views to help you wind down at night or rev up in the morning, 2 closets, & a 2nd door to the roomy washroom w/ rare separate shower & deep tub/shower combo. Living room features floor-to-ceiling windows & a bonus nook perfect for a small desk. Walk-out to your sweeping 115 square foot open terrace with natural gas line. Invite your people, fire up the grill and enjoy the sun and the skyline. Or, have the gang over to the condo's party room with kitchen, terrace & BBQs. They can spend the night in one of the guest suites & there is visitor parking. Unit comes with parking spot and locker big enough for bike + more. Located in the heart of the King East Design District, steps to the Distillery District and Corktown Commons w/ lovely parks and bike paths. Stroll to St. Lawrence Market, Leslieville & Cherry Beach. All major amenities & conveniences at your door or a short walk including gyms, spas, groceries, banks, cafes & some of the city's best restaurants and shopping. For those in the know, ask about custom Janna Watson abstract painting in kitchen. (id:26049)
2959 Saint Malo Circle
Mississauga, Ontario
*Offers Welcome Anytime! Priced to Sell! 4+2Br with 3 Full Washrooms Detached House * 2Br/1Wr Finished Basement With Potential For SIDE ENTRANCE For Basement Apartment * Over 2000sft of living space * Bright & Spacious Family Home In MEADOWVALE Situated In A 40 Frontage X 150 Deep Lot! AUSPICIOUS EAST-FACING HOUSE * DOUBLE CAR GARAGE * Main Floor Features A Large LIVING AREA, A Gorgeous KITCHEN With BREAKFAST ROOM * MAIN FLOOR DINING Which Can Be Used As OFFICE Or BEDROOM * Main Floor Full WASHROOM & LAUNDRY * Cozy LIVING ROOM With Wood FIREPLACE * Large SUNROOM For Evening Enjoyment And A Wonderful View Of The PRIVATE BACKYARD * BEAUTIFULLY LANDSCAPED! NO NEED TO PAY RENTAL! OWNED WATER HEATER, FURNACE & AIR CONDITIONER * LOCATION:- Close To all AMENITIES, HIGHWAYS, SCHOOLS, SHOPPING, PUBLIC TRANSPORTATION, And MUCH MORE! In The Heart Of The MEADOWVALE, GREAT FAMILY NEIGHBORHOOD. EXCELLENT SCHOOL, Easy Access To MAJOR HIGHWAY, Walk To SHOPPING, PARK, COMMUNITY CENTER, MOVE-IN READY! Act FAST.....Book your showing now.... (id:26049)
9 Westridge Road
Toronto, Ontario
Are you searching for the perfect family home? This spacious two-storey house has everything you need in a convenient Etobicoke location. With 3-bedrooms and 4 bathrooms, there is plenty of space for everyones routine. The primary bedroom also features a dressing room and ensuite, allowing for maximum luxury and privacy. A finished basement with a walk out leads to a virtual outdoor paradise. A new inground pool awaits you in the summertime, complete with an electronic pool cover for ease of use and safety. The outdoor BBQ kitchen makes summer entertaining a breeze, while the covered porch provides a shady spot for outdoor dining or just relaxing with a refreshing beverage and a book. Located in the prestigious Edenbridge-Humber Valleyneighbourhood, your new home has access to all amenities and excellent schools. Beautiful parks and green spaces are also nearby, including the iconic James Gardens. (id:26049)
610 - 300 Webb Drive
Mississauga, Ontario
Don't miss this fully renovated 1 bedroom plus den condo unit in the vibrant Mississauga City Center community. This large 783 sq ft. unit features an open concept layout, with tons of natural light through the many large windows! Fully renovated, quartz countertop, quartz backsplash, free standing island, pot lights, and a large den/solarium that can be used as a home office or nursery. The building features a ton of great amenities, including a pool, hot tub, saunas, outdoor patio, tennis and squash courts, party room, theater, library, gym, games room, etc. This unit is steps away from Square One, Celebration Square, YMCA, Living Arts, Sheridan College, Public Transit, tons of restaurants, and easy access to highways 403 & 401, Cooksville GO, and City Center Transit. Close drive to the beautiful Port Credit Lakeshore area! Pets permitted. Parking and locker included. (id:26049)
693 King Road
Burlington, Ontario
South Aldershot sought-after location 2 story charming renovated cape cod home on a mature 70' x 199' professionally landscaped property w/Inground pool. Beautiful renovations throughout include Custom kitchen w/granite, built-in appliances, new flooring and staircase 2024, and timeless crown mouldings. Circular driveway with parking up to 10 cars and double heated garage. 4+1bedrooms & 3+1 Bathrooms. Other features: Salt water pool (19), Re-shingled (15), Furnace (23), Central air (13), Windows (07), Doors (07), 2 sheds. Perfect for a large family. Easy highway access and steps to schools, Spencers on the Lake, and Burlington Golf & Country Club. (id:26049)
88 Royal West Drive
Brampton, Ontario
PRICED TO SELL! Offer Welcome Anytime * If You're Seeking a MODERN, SPACIOUS, LUXURY Home in a PRESTIGIOUS and CONVENIENT Neighborhood, This Is It! LOOK NO FURTHER! * FULLY RENOVATED * $$$ THOUSANDS SPENT ON UPGRADES!!! $$$ * 4+3BR/6WR EXECUTIVE HOME in the 'ESTATES OF CREDIT RIDGE'! * STUNNING NORTH-EAST FACING SMART HOME with Almost 5,000 SQ FT of Luxurious Living Space * PREMIUM STONE & STUCCO ELEVATION * MODERN SMART HOME with Ethernet Wiring & Multi-Camera Surveillance * GRAND 9' Ceilings on the Main Floor * Hardwood Flooring on the Main and Upper Hallways * No Carpet Throughout * Spacious Living Room on the Main Floor * Modern Kitchen with Pantry, Granite Countertops & Stainless Steel Smart Appliances, Including Gas Stove & Touch-Screen Fridge * Spacious Family Room with Gas Fireplace * Elegant Dining Room * Modern Staircase with Iron Spindles * Pot Lights * California Shutters * 2 Separate Laundries * Upstairs: 4 Generously Sized Bedrooms, Including a Master Suite with 5pc Luxurious Ensuite & His/Her Walk-In Closets * 3 Full Washrooms on the 2nd Floor * Backyard Oasis: Private, Fully Fenced Yard with Interlocking, Landscaping & Sprinklers * Ideal for Gatherings or Relaxation * Separate Legal Basement Apartment Entrance + Interior Access to Potential Basement In-Law Suite * Spacious LEGAL Basement Apartment with 3 Bedrooms, Plus a Den for Versatile Living Space (Home Office or Playroom), 2 Bathrooms, Separate Laundry & Tons of Storage * Modern Basement Kitchen with Quartz Countertops & Stainless Steel Appliances * Double Car Garage, 6 Total Parking Spaces (2 Garage + 4 Driveway) * Located Near Top-Rated Schools, Parks, Shopping & Dining, with Easy Access to Everything Brampton Has to Offer! A RARE GEM Combining Luxury, Comfort & Convenience!!! PRIME LOCATION in a Highly Desirable Neighborhood, Steps from the GO Station, Transit, Parks, Schools, Shopping, Restaurants, Library & More! Move-In Ready! ACT FAST, BOOK YOUR SHOWING NOW! (id:26049)
57 Rosebud Avenue
Brampton, Ontario
FULLY RENOVATED * UPGRADES OVER $150,000 * LOOK NO FURTHER! 3+2Br/4Wr Detached Home * LEGAL Basement Apartment * Auspicious EAST-FACING Home * IDEAL HOME for FIRST-TIME BUYERS & INVESTORS * PREMIUM 115' Deep Lot * PRIME LOCATION in the highly desirable neighborhood, just steps from GO STATION, TRANSIT, PARKS, SCHOOLS, SHOPPING, GROCERIES, RESTAURANTS, LIBRARY, & MORE * NEWLY RENOVATED KITCHEN with QUARTZ COUNTERTOPS * NEWLY PAINTED * Updated Washrooms with SMART TOILETS & SMART MIRRORS * This SMART HOME offers full control through mobile apps with one click, allowing you to manage SMART LOCKS, LIGHTS, GARAGE DOOR OPENER, SECURITY CAMERAS, THERMOSTAT, & SMART SWITCHES * An ELECTRIC CAR CHARGER in the garage * Additional Upgrades include RESIN FILTER WATER FILTRATION SYSTEM (2024), SAND FILTER POOL (2022), FURNACE (2020), and HUMIDIFIER (2022) * A SURVEILLANCE CAMERA SYSTEM with 24/7 RECORDING * TWO LAUNDRY SPACES * The LEGAL BASEMENT includes STAINLESS STEEL APPLIANCES, along with a SEPARATE WASHER & DRYER (2022) * Main floor appliances were installed in 2023 (STILL UNDER WARRANTY) * Over 60 POT LIGHTS throughout the home * PREMIUM VINYL FLOORING with HUSH GOLD UNDERPADDING * NEW BASEBOARDS & TRIMS * NEW WOODEN STAIRCASE with IRON SPINDLES * SPACIOUS MASTER BEDROOM with ENSUITE BATH & WALK-IN CLOSET * Updated DOOR's * SEPARATE LIVING ROOM with GAS FIREPLACE * UPDATED CIRCUIT BREAKER PANEL * OWNED WATER FILTRATION & REVERSE OSMOSIS SYSTEM * CUSTOM-BUILT CLOSETS * NEW BLINDS (2025) * HIGH-END CEILING FANS * This BRICK TWO-STOREY HOME sits on a LARGE PREMIUM LOT featuring a HEATED IN-GROUND POOL, HOT TUB, and a FULLY FENCED YARD * The FOYER welcomes guests into a SPACIOUS LIVING ROOM that flows into a LARGE DINING ROOM & an EAT-IN KITCHEN with a WALKOUT TO THE DECK & POOL * Upstairs, you'll find THREE GENEROUSLY SIZED BEDROOMS, including the PRIMARY BEDROOM, which offers plenty of space for a KING-SIZE BED, A SITTING AREA, A WALK-IN CLOSET, & ENSUITE BATHROOM (id:26049)
137 Timber Creek Boulevard
Vaughan, Ontario
Brand new home in Kleinburg Hills built by Countrywide Homes. Beautiful Barbera model (Elevation A) featuring 3311sft of living space with 5 bedrooms and 5 baths. Numerous quality luxury upgrades thru-out. Upgraded hardwood floors, 10ft ceiling main, 9ft on upper. Separate side entrance in laundry room. Video intercom front door. Pot lights on main floor. Upgraded kitchen, backsplash. Electric linear fireplace. Quartz vanity counters. Close to amenities & Hwy 427. Full Tarion Warranty. (id:26049)
33 Bramble Way
Markham, Ontario
Charming 3-Bedroom, 3-Bathroom Condo Townhome in Markhams Sought-After NeighbourhoodSituated in one of Markham's most desirable and family-friendly communities, this 3-bedroom,3-bathroom condo townhome offers a perfect blend of style, comfort, and convenience. Step intoa spacious and inviting living room, perfect for relaxing or entertaining. This bright,well-defined space is separate from the dining area, offering a sense of privacy and comfort.Large windows fill the room with natural light, and the functional layout provides flexibilityfor your ideal furniture arrangement. Open-concept main floor features a modern kitchen with aCentre Island and Breakfast Bar, ideal for casual meals and entertaining. The kitchen alsoboasts sleek countertops, ample cabinetry, and (New stainless steel appliances: Fridge, Stove,Dishwasher) making it a chefs delight. Upstairs, the primary bedroom offers a peaceful retreatwith a 4-piece ensuite and His/Hers generous closets. Two additional bedrooms are perfect forfamily, guests, or a home office. The home benefits from a Walk/Out Basement providingadditional living space with the flexibility to serve as a recreation area, home gym, FamilyRoom or extra storage. Modern Pot Lights In Most Rooms Add Warmth And Style Throughout TheHome. Enjoy low-maintenance living with condo amenities that include snow removal, lawn care,and exterior maintenance. Located in a well-known and highly sought-after neighbourhood, thishome is just minutes from top-rated schools, parks, shopping centres, and public transit, witheasy access to major highways. Perfect for first-time buyers, growing families, or down-sizers,this move-in-ready townhome offers a fantastic opportunity to own in one of Markham's mostvibrant communities. Conveniently located within walking distance to a nearby park perfect for dog owners and outdoor enthusiasts. (id:26049)
305 - 1455 Celebration Drive
Pickering, Ontario
Step Into Modern Living At 1455 Celebration Drive! This bright & stylish 2-bed, 2-bath condo offers 864 sqft of open-concept living with sleek upgraded laminate flooring carpet-free! Large windows illuminate the space with natural sunlight, offering breathtaking southwest views overlooking the future park. The modern kitchen features Samsung appliances, upgraded cabinetry, and ample counter space, blending style and function. A built-in dining nook with elegant wood slat paneling adds character, making it perfect for meals, work-from-home, or entertaining. Upgraded framed mirror closet sliders throughout enhance the units sophisticated design. The primary bedroom is a private retreat, offering a walk-in closet, a beautifully upgraded ensuite with a frameless glass shower & centered potlight, plus exclusive access to its own secluded balcony an intimate oasis upgraded with decking & premium turf. Wake up to stunning natural light and a tranquil escape right outside your door. The spacious living room seamlessly extends to its own private balcony perfect for entertaining or simply enjoying the views. Also upgraded with decking & premium turf, this outdoor extension enhances the homes indoor-outdoor living experience, creating a perfect spot to unwind. This unit includes 1 underground parking spot & 1 locker for added convenience. The building offers 24/7 concierge & security, plus resort-style amenities: an outdoor pool, fully equipped gym & yoga studio, stylish party lounge, pool table, BBQ terrace, and even a pet spa! Just minutes to HWY 401 & Pickering GO Station, making commuting effortless. Steps from grocery stores, big-box retailers, cafes, and a diverse selection of restaurants. Plus, enjoy the scenic beauty of Frenchman's Bay waterfront trails, parks, and a vibrant marina perfect for nature lovers and outdoor enthusiasts! Excellent for first-time buyers, young professionals & small families looking for a move-in-ready home in a thriving community! (id:26049)
516 Scarborough Golfclub Road
Toronto, Ontario
Welcome to 516 Scarborough Golf Club Rd. This charming 3-bedroom bungalow at offers a perfect blend of comfort and spacious living. The main floor features gleaming vinyl floors and an inviting eat-in kitchen, ideal for family gatherings. The home boasts three spacious bedrooms, providing ample living space for all. With a finished basement that offers a large bedroom, a 3-piece bathroom, and ample room for storage. there is great potential for an in-law suite offering extra versatility. The property also features a large carport that can accommodate two cars, along with additional large driveway parking for four more vehicles. This home offers both convenience and ideal location, close to shops, highways and major plazas. Client has quotes available if the buyer would like to add a separate entrance to the basement. (id:26049)
319 - 500 Dupont Street
Toronto, Ontario
Welcome to this spacious and well-lit 2-bedroom, 2-bath condo located at Oscar Residences on Bathurst & Dupont. This unit features a south-west facing view, allowing plenty of natural light throughout the open-concept layout. Modern finishes add a touch of style, and the master bedroom includes a walk-out for added convenience. With parking and a locker included, this home offers plenty of storage and practicality. Enjoy the vibrant neighbourhood with easy access to transit, local shops, dining options, parks, and more, offering the perfect balance of comfort and urban living. (id:26049)
501 - 130 River Street
Toronto, Ontario
Beautiful 1-Bedroom + Den & 1-Bathroom modern condo at Artworks Tower by Daniels, offering an open-concept layout with a balcony and unobstructed east views. The contemporary kitchen features a center island, breakfast bar, built-in appliances, and a stylish backsplash, seamlessly overlooking the living area. Wide-plank laminate flooring runs throughout, enhancing the modern aesthetic. The spacious and bright bedroom includes a large window, while the versatile den provides the perfect space for a home office or additional seating. This exceptional building offers premium amenities, including a fitness center, party room, co-working space, arcade, kids' room, and an outdoor BBQ area. One locker and one parking space are included. Conveniently located with easy access to transit, major highways, shopping, and various amenities, this condo presents an outstanding opportunity to experience the best of urban living in Regent Park. (id:26049)
2564 Lundigan Drive
Mississauga, Ontario
You've been searching for a Property that feels like Home. Cozy and Warm with lots of Modern Upgrades. A Dream Backyard with Huge 20 x 40 Pool, Gazebo for Covered Dining, Large Grass Area and 2 Walk-Outs to get there. A cute little coffee bar with additional sink. The Spacious Dining/Living Room Combo is perfect for Large Family Gatherings and you won't believe the Natural Light filled Family Room addition with 10' Vaulted Ceilings. The Main Floor feels very spacious. There are 3 Generous Bedrooms on the 2nd Level. The Basement has a Large 4th Bedroom with Loads of Light through an Egress Window, Recreation Room for Movie Night or Kids Space, 2nd Office and a Laundry with 3pc Bath. ** EXTRA ** Freshly Painted the Entire House, New Pot Lights and Floor Renovations ** (id:26049)






