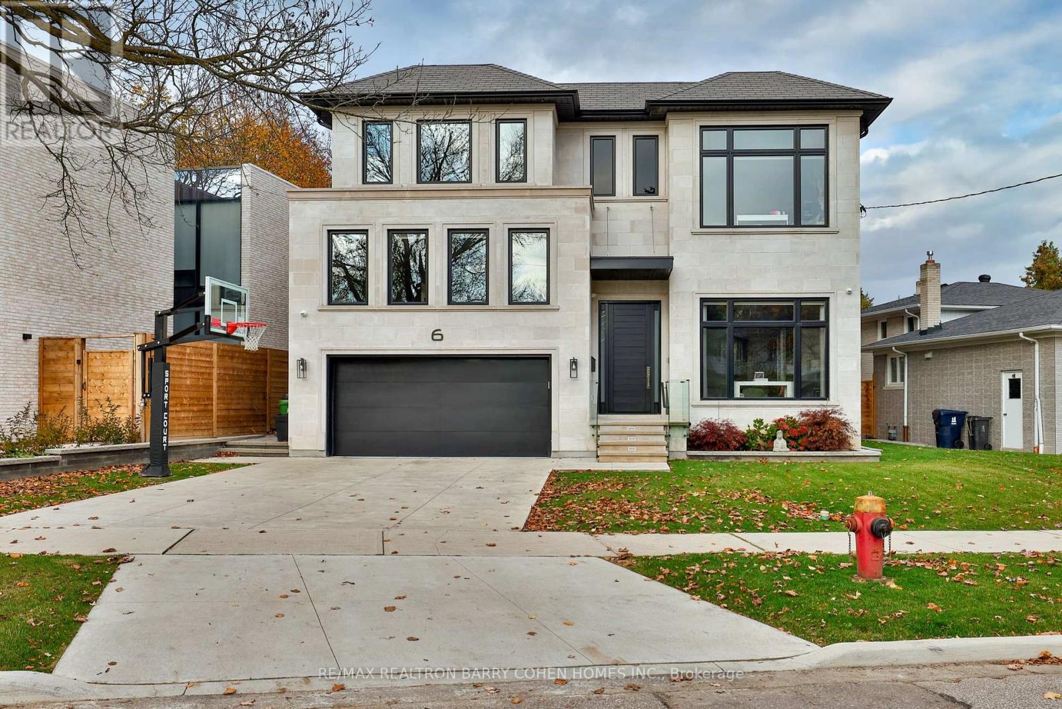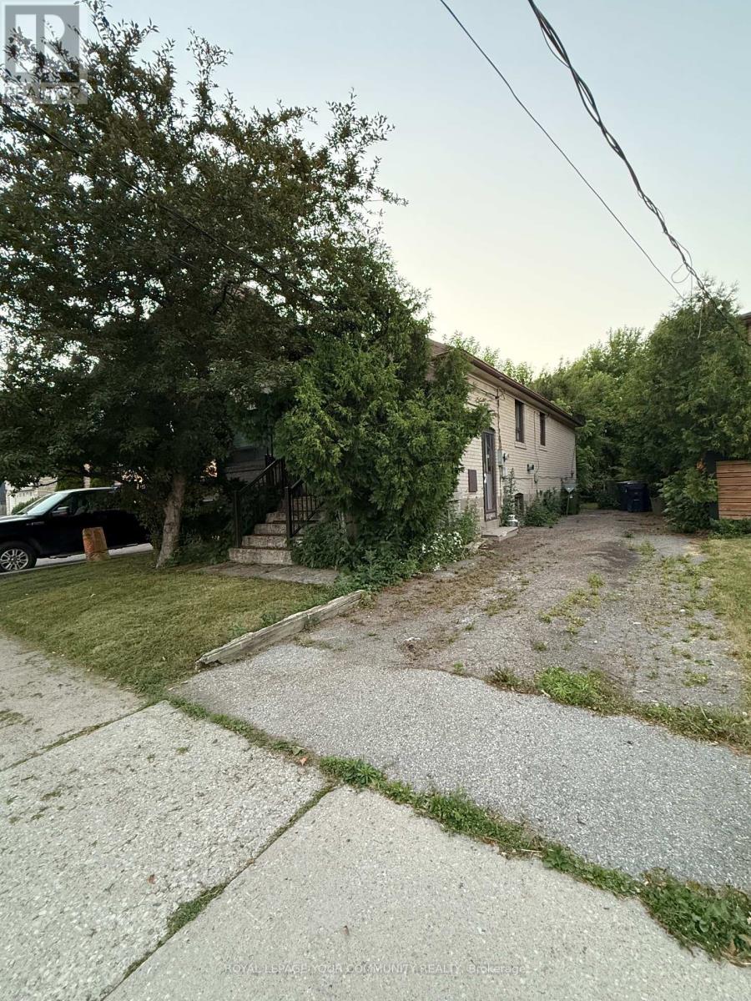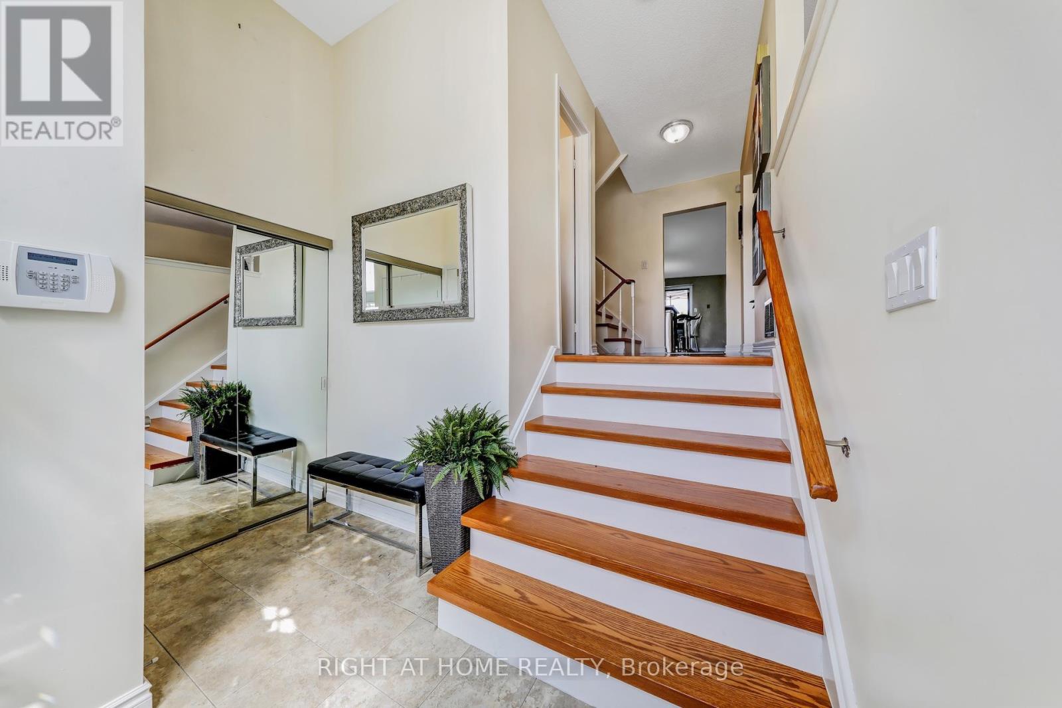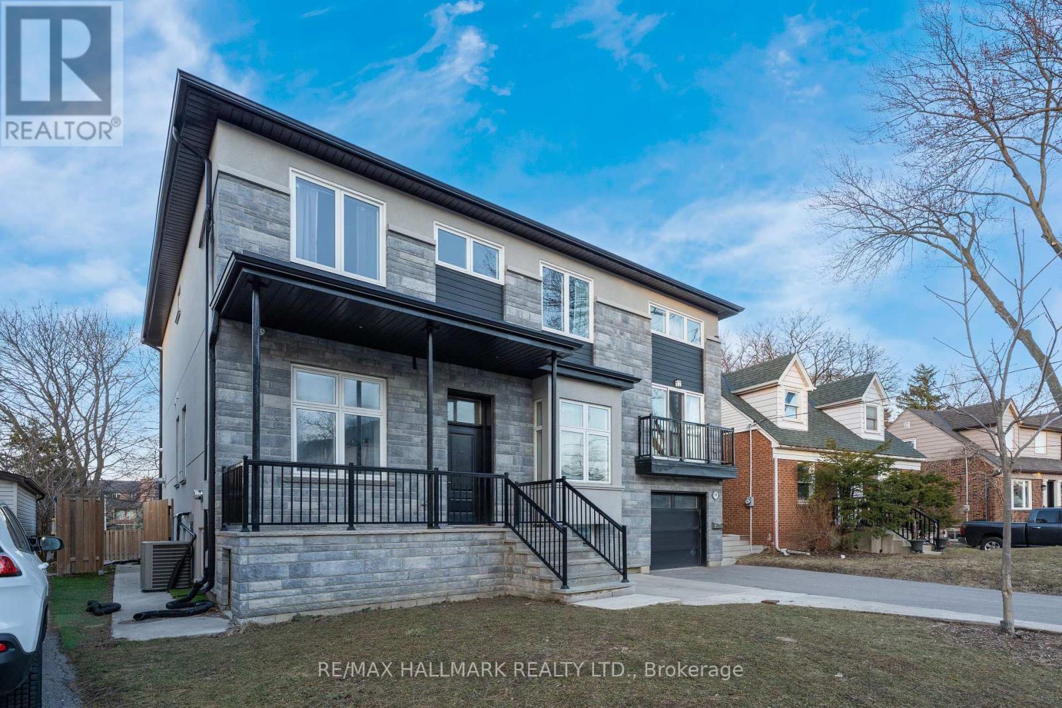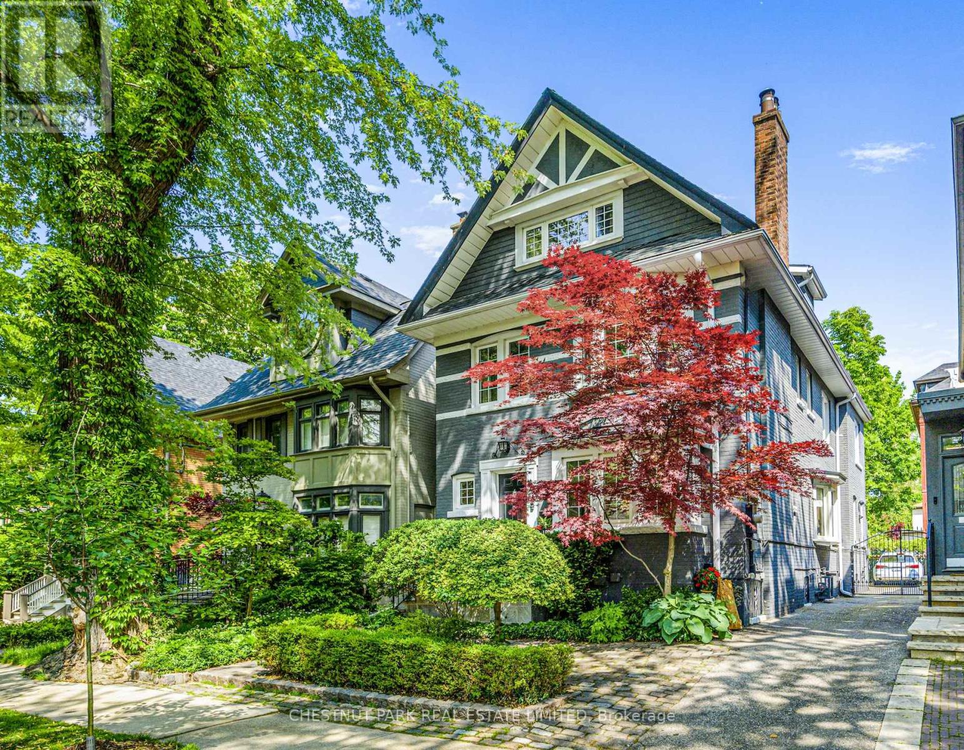6 Stubbs Drive
Toronto, Ontario
Dramatic Design & Innovative Style Throughout. Architecturally Significant. 7,100+ Sq. Ft. Of Living Area Of Remarkably Curated Exterior & Interior Dcor. Spacious & Sophisticated With A Cozy Family Home Feel. Completed In 2020. Five Levels Of Superior Living Space. Elevator Accessible To All Floors. Airy Open Floating Staircases. Combined Formal Living Room & Dining Room For Elegant Entertaining. Incredible Gourmet-Level Kitchen W/ Waterfall Island & Panelled Appliances Opens To Family Room Retreat W/Fireplace. Sensational Primary Bedroom Suite W/H+H W/I Closets, Spa-Evocative Ensuite With Heated Floors. Trio Of Bespoke Bedrooms W/Ensuites Includes Secluded Top Floor Suite. L/L W/Home Theatre & Gym. Elevator W/Double Sided Entry. Landscaped Backyard W/Lighting & Patio. Porch W/Hot Tub Potential. Highly Rated Dunalnce PS & Windfields JHS, Shopping, Restaurants & Granite Club. (id:26049)
38 Sultana Avenue
Toronto, Ontario
A BUILDER'S DREAM! Perfectly situated, this is your chance to build a custom home in one of the most desirable pockets of the city. Located on a quiet, family-friendly stretch of Sultana Avenue, this 40 x 132 ft lot offers endless potential for builders, investors, or end-users ready to create a dream home in a prime location. (id:26049)
1605 - 350 Seneca Hill Drive
Toronto, Ontario
Welcome to Crestview Place Condominiums at 350 Seneca Hill Drive! This spacious and inviting unit features a functional, open layout filled with abundant natural light and an unobstructed southwest view of lush mature trees and the city skyline, you can even spot the iconic CN Tower! The home is completely carpet-free, offering a clean, modern living space throughout. The bright galley-style kitchen provides plenty of room for cooking enthusiasts, while generous in-suite closet space keeps your belongings organized with ease. With two generously sized bedrooms, this unit offers flexibility to personalize your space to fit your lifestyle. Ideally located, this home offers convenient access to public transit, Highway 404, and Highway 401, making commuting simple and efficient. You will love being part of a vibrant, well-established community surrounded by shops, parks, schools, and everyday conveniences. This well-maintained building offers an array of amenities for residents to enjoy, with the added bonus of all utilities, even internet; included in the maintenance fees! Whether you're a first-time home buyer or looking to downsize without sacrificing space, this safe, family friendly community is the perfect place to call home. Come see it for yourself you wont be disappointed! (id:26049)
1907 - 20 Richardson Street
Toronto, Ontario
Welcome to Lighthouse East by Daniels, one of Torontos premier waterfront addresses. This 2-bedroom, 2-bathroom suite checks all the boxes: a functional split-bedroom layout, floor-to-ceiling windows in both bedrooms with double closets, a balcony that spans the entire width of the unit, plus parking and locker! Finished with laminate hardwood and custom blinds throughout, and over $13K in upgrades. The wide west-facing exposure brings in plenty of natural light and offers great views of the city skyline and Lake Ontario. Enjoy top-tier amenities including a fully equipped fitness centre, 24-hour concierge, rooftop terrace, basketball and tennis courts, music and art studios, and a fireside lounge. All just a short walk to large grocery stores, Union Station, the Waterfront Trail, Sugar Beach and St. Lawrence Market. (id:26049)
307 - 3 Rean Dr Drive
Toronto, Ontario
Whether you're looking to step into homeownership with confidence or right-size into comfort, this beautifully appointed condo at 3 Rean Drive offers the perfect balance of style, convenience, and modern living. Located in the elegant Chrysler Condos-part of the well-regarded NY Towers community built by The Daniels Corporation-this home sits in the heart of Bayview Village, one of Toronto's most desirable and well-connected neighborhoods. Inspired by the iconic Chrysler Building in New York City, the architecture adds timeless charm to modern urban living. This east-facing unit offers a tranquil, unobstructed view of green space, filling your home with natural light and peaceful scenery. The high-end kitchen is equipped with stainless steel appliances and granite countertops, creating a functional and beautiful space to cook and entertain. Engineered wide plank hardwood floors throughout. It's move-in ready, offering everything you need without any updates required. Maintenance fees cover all the essentials-air conditioning, heat, hydro, water, building insurance, and common elements- so you can enjoy worry-free living with no surprise monthly costs. Parking spot and locker are included with the purchase. There's plenty of guest parking available, and the option to rent an additional spot from building management, subject to availability. The Chryslers amenities are thoughtfully curated for comfort and wellness, including an indoor pool, sauna, hot tub, gym, and a variety of free fitness classes like yoga, aquafit, body sculpt, and Pilates all just an elevator ride away. Convenience is unmatched, with Bayview subway station steps away, and quick access to both Highway 401 and the DVP. Across the street, Bayview Village Shopping Centre offers luxury retail, gourmet grocery, and fine dining, all just moments from your door. (id:26049)
157 Dollery Court
Toronto, Ontario
Stunning 4+1-Bed, 4-Bath Freehold Corner Lot Semi-Detached Home in North York! Incredible opportunity to own this beautifully maintained brick semi in the vibrant Westminster-Branson neighbourhood! Offering 2,174 sq. ft. of above-grade living space plus a fully finished walkout basement (accessible through the garage), this freshly painted home blends comfort, style, and function. Step into a bright 15-ft high foyer through elegant double doors. The main floor features separate living and family rooms, a charming Bay Window, and upgraded hardwood flooring (2023). The updated kitchen (2016) showcases Quartz Countertops, Stainless Steel Appliances, and a cozy Breakfast/Dining area with a walkout to a deck and extra deep-large backyard, perfect for entertaining. Upstairs: The primary suite offers a walk-in closet and a luxurious 4-piece ensuite. Three additional sun-filled bedrooms share a modern 4-piece bathroom.The finished walkout basement with garage access provides flexible space for a home office, gym, studio, or recreation room.Thoughtful Upgrades Include: Furnace/AC (2011), Bathrooms (2016), Dishwasher (2020), Washer/Dryer & Stove (2021), Driveway & Eavestrough (2021), Roof (2022), and Air Purifier (2023). Unbeatable Location: Steps to the TTC, enjoy the 15 KM paved Finch Hydro Corridor Recreational Trail and Soccer Field right behind the home - ideal for active families. Close to Schools, Community Centre, Library, Ice Hockey Rink, Esther Shiner Stadium, and just minutes to Hwy 401, Finch & Finch West subway stations, York University, Shopping and dining. Extended driveway fits 3 Cars. Don't miss this rare opportunity to own a turn-key, family-sized home in one of North York's most convenient and community-oriented Neighbourhoods! (id:26049)
1 Silvergrove Road
Toronto, Ontario
This stunning, newly built 6,000+ square foot home is the epitome of luxury and sophistication, boasting high-end finishes throughout. Nestled in the heart of a friendly and vibrant neighborhood, this exquisite residence offers both comfort and style.As you step inside, you'll be greeted by an open-concept layout featuring beautiful high ceilings from the main entrance, hardwood floors, and abundant natural light. The chef's kitchen is a culinary masterpiece, with contemporary finishes, a large island with a butler's pantry, and a spacious family room perfect for gatherings and relaxation. The living area flows seamlessly into the dining room, creating an inviting space for hosting guests or enjoying family meals.The beautifully landscaped, south-facing backyard includes an in-ground saltwater pool and a large deck ideal for summer barbecues and outdoor relaxation.The upper levels boast a private office on its own level and four bedrooms on the second floor. The luxurious primary suite offers a serene retreat with a seven-piece ensuite and a walk-in closet dressing room. Three additional bedrooms each have their own private ensuites, ensuring comfort and privacy for everyone.The lower level is an entertainer's dream, featuring a large rec room, a theatre, two guest suites, a sauna, and a gym. Additional features include a heated driveway, walkway, and porch, an elevator to all levels, high-end appliances, heated floors in all bathrooms, home automation, and so much more.Conveniently located minutes away from top-rated schools, shopping centers, parks, trails, golf courses, hospitals, and more, this home is a rare find in today's market. Don't miss your chance to make this incredible property your own! (id:26049)
3703 - 11 Yorkville Avenue
Toronto, Ontario
Golden opportunity to own in Yorkville! Step into refined elegance at 11 Yorkville Ave #3703, a meticulously upgraded 1-bedroom + den residence in one of Toronto's most prestigious neighbourhoods. North-facing with unobstructed views and 598 sq.ft of thoughtfully designed space, this suite blends contemporary sophistication with timeless luxury. Every detail has been elevated - from motorized roller blinds and designer lighting throughout, to pot lights in the bedroom and a fully upgraded spa-inspired bathroom featuring heated floors, marble vanity, custom cabinetry, and high-end tilework. The gourmet kitchen is equipped with sleek appliances including a built-in wine fridge, perfect for entertaining or relaxing in style. Beyond the unit, indulge in a curated suite of world-class amenities: an indoor/outdoor infinity-edge pool, state-of-the-art fitness centre, multi-functional entertaining spaces, and an outdoor lounge with BBQs, offering the ultimate in lifestyle and leisure. Located in the heart of Yorkville, this address offers more than just a home - it's an entry into Toronto's most exclusive enclave. Surrounded by designer boutiques, Michelin-starred restaurants, charming cafes, upscale grocers, and steps to the subway and transit, this is where luxury meets convenience. This isn't just a condo. It's a statement. It's a lifestyle. Welcome to Yorkville. (id:26049)
1004 - 5180 Yonge Street
Toronto, Ontario
An Immaculate, Beautifully Designed Unit In The Heart Of North York With A Walk Score Of 95 And Transit Score Of 92! Just Steps From The Subway, Shops, Loblaws, Cineplex, North York Centre, Library, And Cafes, All Connected By An Underground Path. The Unit Features New Laminate Floors, Zebra Roller Shades, A Stainless Steel Flat Stove, Low VOC Finishes, 9-foot Ceilings, Quartz Vanity Countertop, Brushed Nickel Hardware, Soft-close Cabinets, And Smooth Ceilings. Enjoy A Year-round Individually Controlled Heat Pump. Amenities Include A Fitness Area, Zen Spa, Steam Room, Theatre, Billiards Room, And Yoga Studio. 1 Parking & 1 Locker Included! (id:26049)
199 Glengrove Avenue W
Toronto, Ontario
Located in the heart of Lawrence Park South, this detached 3-bedroom home blends classic elegance with modern updates. Step into a renovated, heated and insulated front mudroom and stash the day's outdoor wear. Walk into a sun drenched main floor, with newer front window, newer gas insert fireplace & updated open concept kitchen & fantastic island with breakfast bar seating. A generous dining area where you can host friends & family with full size table. Warm and inviting, a contemporary renovations with touches of classic charm. A renovated upper bath with heated floors & three generous bedrooms. Primary has smartly designed newer built-ins, complimenting closet. Second bedroom has a double closet & third is home to a bright lovely adjoining office or study space. The basement is outstanding! With fully dug out 8.5 ft ceiling height, heated bathroom, floors with tub and shower. Sump pump, waterproofing, bar area with fridge, newer window & amazing recreation room & bar area. A deep private backyard garden with lush mature foliage, a fantastic shed to store tools & bikes. Want to build out? Approved permits for 3 level addition can be provided for extension or Build Garden Suite! Ample front yard, 2 parking, equipped with EV plug in. Location is truly prime. Access to TTC, 401, airport, shops & restaurants on Yonge and Avenue Road. Steps to Toronto's wonderful walking trails & most highly ranked schools: John Ross Robertson & Lawrence Park, Blessed Sacrament, and minutes to Havergal, TFS, UCC, Crescent & TFS. Rare opportunity to a turn-key family home or downsize in South LP. (id:26049)
59 Craigmore Crescent
Toronto, Ontario
Welcome to 59 Craigmore Crescent. A grand executive residence in the prestigious Willowdale East community of Toronto. 3,360 sq ft custom-built home, re-built in 2019! Located on a quiet, family-friendly crescent backing onto peaceful green space, just steps from Yonge & Sheppard. This bright and spacious home features high ceilings, a skylight, and sits on a rare pie-shaped, extra-deep lot that widens to 65 ft at the back, perfect for a garden suite or future pool. The functional layout includes 5 bedrooms above grade, a main floor office and 7 bathrooms. The finished basement offers 3 additional bedrooms with separate entrances, ideal for large or multi-generational families. All this in the highly sought-after Avondale PS and Earl Haig SS school districts. ~ A solid home with great bones: just a few minor cosmetic updates like paint and pot lights could take it to the next level.~ (id:26049)
78 Dale Avenue
Toronto, Ontario
Welcome to this Grand South Rosedale detached home with nearly 4000 total sq ft - the perfect marriage of historic charm & contemporary sophistication. From the moment you arrive, the homes elegant façade & lush, manicured grounds set the tone. Step inside to be greeted by a graceful interior where soaring ceilings, architectural details, craftsmanship & character abound, from crown molding, leaded glass windows, exquisite hardware to custom millwork & coffered ceilings. The elegant principal rooms are expansive & beautifully proportioned, ideal for both grand entertaining with an open concept kitchen, family room, powder room & intimate evenings by the fire. Sunlight pours in through large windows, casting a soft glow. The primary suite features a private balcony overlooking the yard, a walk-in closet, a double closet & a beautifully renovated 5-pc ensuite bathroom + a separate whirlpool tub & a custom glass shower. Enjoy the practicality of 2 laundry areas. Additional bedrooms are generously sized, each with their own unique charm. The fully finished basement, with 2 entrances, offers even more versatile space that could be converted to an in-law or nanny suite with rare 7 ft+ ceilings, a sauna, large storage room & radiant floors in the rec room, laundry room/craft room & bathroom. Upgrades incl central AC & Heat, updated wiring, roof, a dug-out basement & thoughtful modern touches throughout. Parking is accessed via a right-of-way, secured with an automated gate. Winter is no problem with heated front steps, porch, & front pad. Step into a secluded, serene courtyard garden, professionally landscaped, offering a peaceful escape in the heart of the city with stunning perennials, alongside a tranquil water feature, deck & patio. It's low-maintenance urban living at its best. With easy access to Bloor street, the Danforth, ravine trails, the city's top schools & nearby boutiques & cafes, this home is an impeccable offering in Toronto's most iconic neighbourhood. (id:26049)

