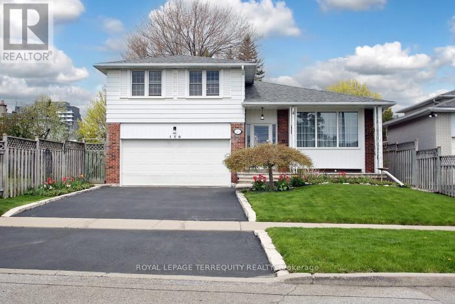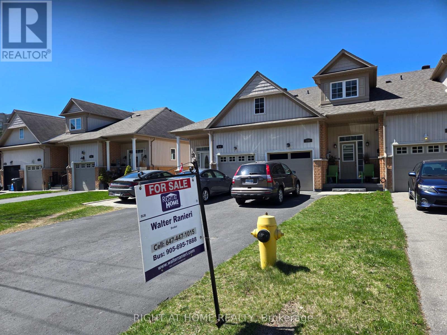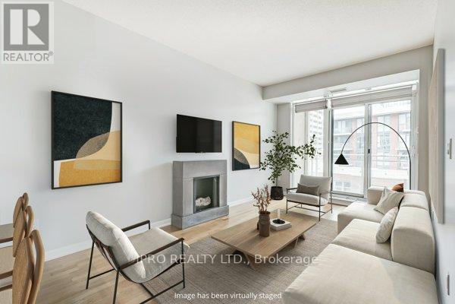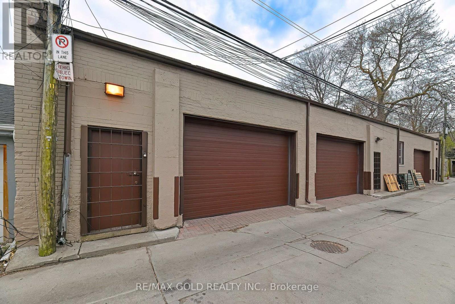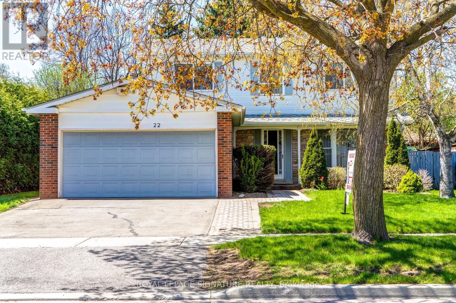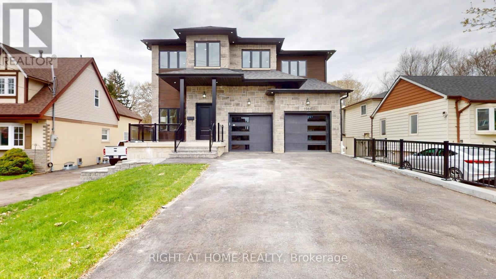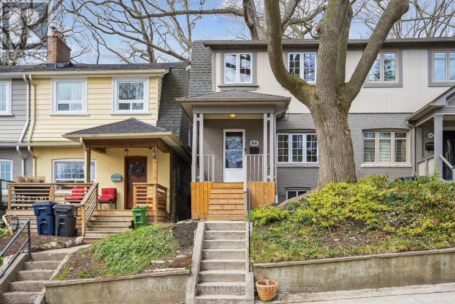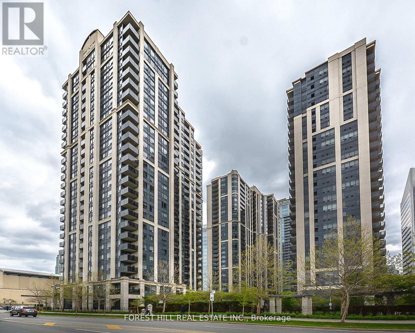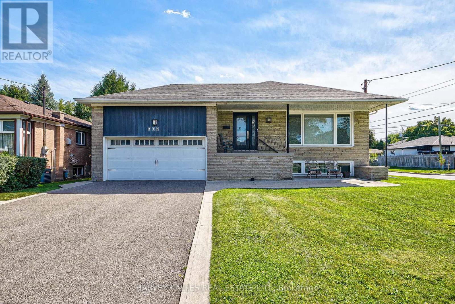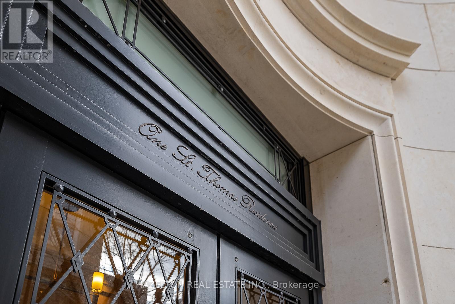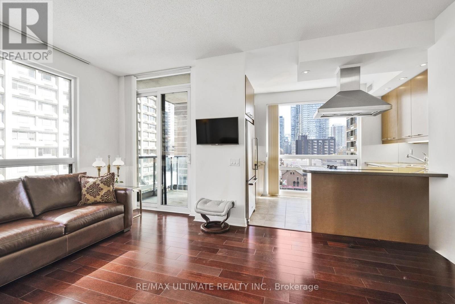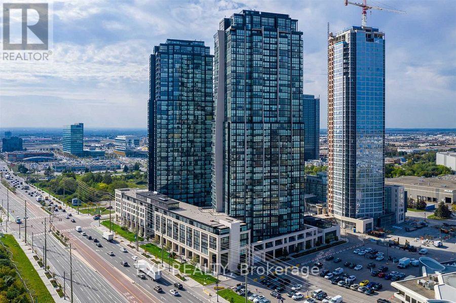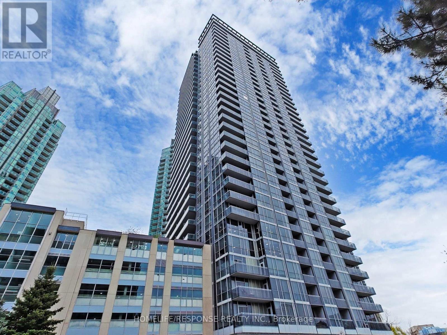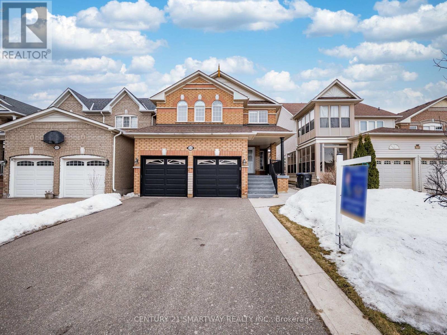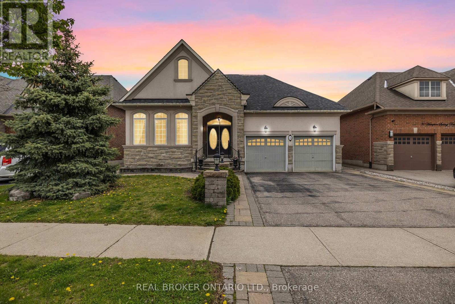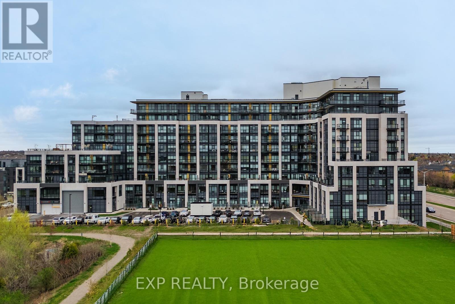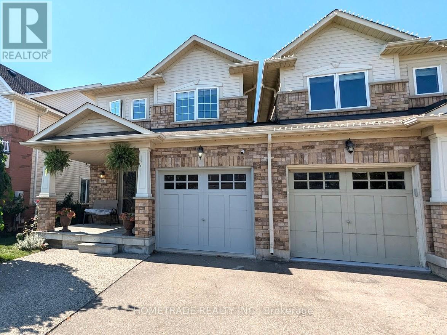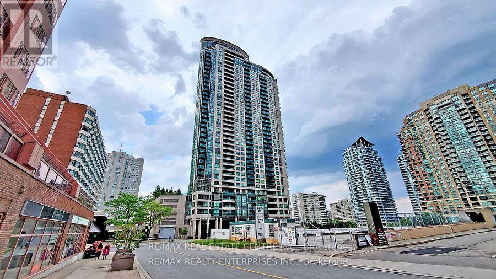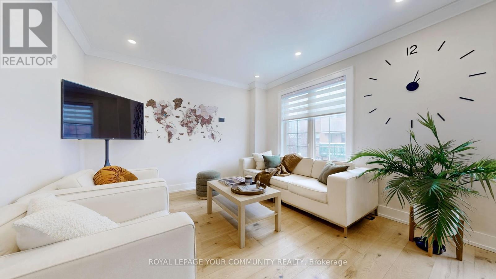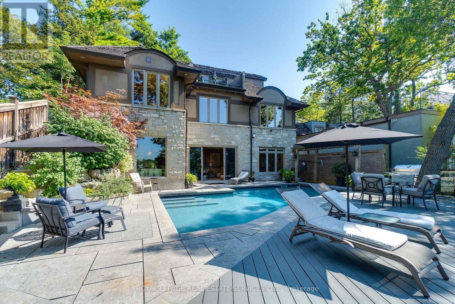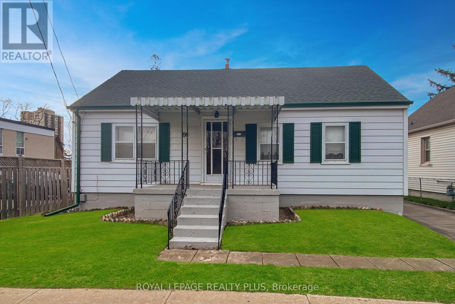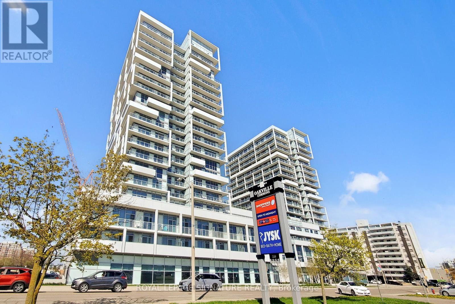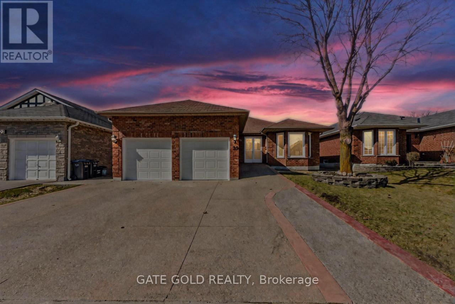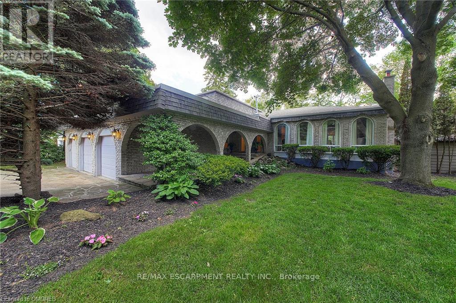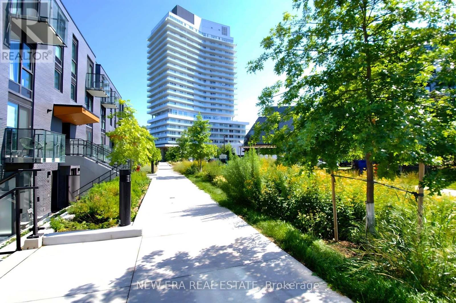10 Houghton Boulevard
Markham, Ontario
Exceptional Investment Opportunity in Old Markham Village Discover this well-maintained 4-bedroom, 4-bathroom home with a walkout 2-bedroom, 1-bathroom finished basement, approx 3500 Sq feet living space in the prestigious Old Markham Village, surrounded by multi-million dollar homes. Sitting on a rare half-acre lot (210 ft x 110 ft), this property offers severance potential for up to three single lots, making it a prime opportunity for developers, investors, and end users alike. Currently rented, the home provides an income stream during the development process, adding value to your investment. Located within walking distance of Schools, Park, Hospital, Bus stops, Go train, Hwy407 and more, convenience is key. Vacant possession available. Don't miss out on this prime location with exceptional potential! (id:26049)
110 Cass Avenue
Toronto, Ontario
First time offered...this beautifully maintained 3-bedroom side-split. Nestled on a landscaped, pool-sized lot with an efficient sprinkler system, this property boasts a stunning custom solid maple kitchen and tastefully updated bathrooms. Hardwood floors under broadloom. The inviting family room features a cozy gas fireplace and a walkout to a private patio overlooking an expansive, fully fenced backyard perfect for entertaining or relaxing. The spacious double-car garage is equipped with hot and cold water for added convenience. Located in a prime area, you'll enjoy easy access to the 401, 404, DVP, TTC, top-rated schools, and shopping. Move in and make this bright, charming home your own! (id:26049)
236 Hickory Street N
Whitby, Ontario
Modern Bungalow! Close to downtown Whitby. Open concept main floor layout! 2 skylights and large windows through out. Many upgrades. Concrete patio in yard. Self contained 2 bed suite on lower level. (id:26049)
507 - 21 Grand Magazine Street
Toronto, Ontario
See virtual tour for more pics, 360 tour & floor plan. Welcome to 21 Grand Magazine, at the heart of downtown living! Suite 507 is newly painted & has 9' ceilings giving that "homey" feel with a cozy yet spacious layout. Den's closet & size can be converted to a 2nd bedroom with the 4-pc washroom right in front -- 1 of 2 full washrooms. Balcony is full-width of the unit with 2 access points. Bedroom has balcony access, walk-in closet and 3-pc ensuite. Pets allowed (restrictions may apply). AMENITIES: 24hr concierge, indoor pool, gym, jacuzzi, landscaped gardens, guest suites, underground visitor parking, lounge, party room, terrace & BBQ (2nd floor)! TRAVEL: TTC & bike path at your doorstep, Gardiner exit a few blocks away. LEISURE: Parks, Toronto Yacht Club, TD Music Garden, Harbourfront & Lake Ontario a short walk south for those summer strolls; Billy Bishop Airport across the street for your future trips. If you enjoy the downtown experience, Grand Magazine has got you covered! (id:26049)
2504 - 155 Yorkville Avenue
Toronto, Ontario
Cozy 1 Bedroom plus Den suite at The Cumberland with unobstructed view overlooking the Yorkville District city skyline. Floor to ceiling windows bring in abundant natural light. Open concept modern kitchen with built in appliances. Great amenities including State of the Art Gym, Party Room, guest suites and 24 hour concierge. The building is Airbnb friendly, making it an excellent property for investors or homeowners seeking short term rental flexibility. Steps to prestigious shops, fine dining, supermarkets, University of Toronto. Short walk to Yonge and Bloor TTC and St. George Subway stops. Ideal for first time home buyers, urban professionals, small families and investors. (id:26049)
674 Regional Rd 21 Road
Uxbridge, Ontario
Stunning designer home on 10 outstanding acres- Your dream retreat awaits! This breathtaking 5000 sq ft designer residence, including pool area & lower level, offers the perfect blend of luxury and country living, just minutes from the heart of Uxbridge's main st. Set on 10 picturesque acres, this exceptional property is ideal for those who love to entertain and enjoy modern convenience. Inside you'll find spacious principal rooms including a gourmet kitchen that will delight any chef. The formal dining room over looks the stunning glass in-Betz indoor pool, complete with spa and workout room- an entertainers paradise year-round. Beautifully engineered hardwood floors flow throughout home and 3 cozy fireplaces add warmth and ambience. Step outside and be captivated by the meticulously designed outdoor space, featuring a large patio, outdoor kitchen, gazebo and multiple- perfect for dining, relaxing or hosting family and friends. A game room provides additional entertainment options, 4 car garage offers ample space for all your toys and vehicles. Enjoy year-round comfort with heat pumps that provide constant heating. Ideal opportunity for a hobby farm enthusiast, with easy access to Downtown Toronto. High speed Internet, 600 AMP service, Near net 0 solar banks. A must to see! Show & sell with confidence. (id:26049)
1617 - 5 Greystone Walk Drive
Toronto, Ontario
This Unit Boasts Unobstructed Panoramic Views Of Toronto, Includes All 3 Utilities And Is A Pet Friendly Unit! Ensuite Laundry For Your Convenience And A Large Breakfast Bar To Complement Your Spacious Kitchen. It Is Conveniently Located Close To Shopping Plaza, Ttc And Scarborough Go Station. Amenities Include A Gym, Squash Courts, Tennis Courts, A Billiards Room, Indoor Pool, And A Massive Private Rooftop Garden. Spacious unit offering an open concept living space and Dining Space. Greystone Walk is a very well managed building with 24 hour security gatehouse. (id:26049)
30r First Avenue
Toronto, Ontario
Rare opportunity to acquire a unique three-unit building in the heart of South Riverdaleone of Toronto's most dynamic and evolving neighborhood's. Located at 30R First Avenue, this well maintained property features three self-contained units, each with separate hydro meters and roughed-in washrooms. All units have been freshly painted. This property offers excellent redevelopment potential. Situated on a laneway, it presents strong possibilities for laneway housing or residential intensification, subject to City approvals. Whether you're an investor, user, or builder, this is a rare chance to secure a flexible asset in a prime Toronto location with room to grow. (id:26049)
22 Dalbret Crescent
Toronto, Ontario
Welcome to your next chapter. Charming 5-Bedroom home in the Heart of LAmoreaux. First time offered for sale since the 1970s! Nestled on what many consider to be the most peaceful and well-maintained street in the neighbourhood, you'll be surrounded by caring neighbours and mature landscaping, an ideal setting to raise children. This lovingly maintained 5-bedroom home sits proudly on a 60-foot lot. Owned by the same family since the early 1970s, this home has been meticulously cared for and loved over the years, a true testament to pride of ownership.Boasting spacious principal rooms and a functional layout, this home offers plenty of room for a growing or multi-generational family. Whether you're looking for a functional home rich in character, or you're ready to reimagine and renovate into your dream space, the possibilities here are endless.Enjoy the local amenities, LAmoreaux Park, Kids town water park, Tam O'Shanter Golf C, Indoor walking track at Community C, Bridlewood mall, TTC, Restaurants (id:26049)
1988 Royal Road
Pickering, Ontario
The Cornerstone of Luxury Living in Pickering Village East! Welcome to 1988 Royal Rd A Custom-Built Masterpiece Offering About 6,000 SqFt Of Luxurious Finished Living Space On A Rare Deep Lot In One Of Pickerings Most Sought-After Communities. Property Features: 4+1 Bedrooms | 5 Bathrooms, Grand Open-Concept Layout With Soaring Ceilings, Solid Plank Hardwood Flooring Throughout, Chefs Kitchen With Oversized Island, Premium Finishes, And Open Flow To Dining & Family Rooms. Elegant Gas Fireplace, Feature Wall In Expansive Family Room. Formal Living Room For Refined Entertaining & Private Primary Retreat With: Separate Seating Area, Lavish Oversized Walk-In Closet With Wakeup Station, Spa-Inspired Ensuite Bath, Three Additional Spacious Bedrooms With Access To Designer Bathrooms. Finished Basement With Large Recreation Area, Optional Home Theatre Or Gym. Pool-Size Backyard Ideal For Outdoor Enjoyment & Future Landscaping Potential. Deep Lot Offers Space And Privacy Rarely Found In The Area..This Home Combines Contemporary Elegance With Unparalleled Functionality, Designed To Impress The Most Discerning Buyers. A true Statement Of Luxury Living...Dont Miss Your Chance To Call This Exceptional Property Home. Book Your Tour Today! (id:26049)
66 Kingsmount Park Road
Toronto, Ontario
Tucked away on one of the Upper Beaches most cherished streets, this charming 3-bedroom, 2 full-bathroom semi is the perfect blend of character, comfort, and potential. With nearly 1,400 sq. ft. of thoughtfully designed living space spread across three levels, this home offers an inviting layout ideal for todays lifestyle with just the right amount of old-world charm and room to personalize over time. Bask in the beauty of a private, tree-canopied backyard your own urban retreat in the heart of the city. Inside, discover modest updates complemented by original details that add warmth and soul. Set in a family-focused neighbourhood, you're just a 15-minute stroll to Woodbine Station, a 5-minute drive to the beach, and surrounded by parks, playgrounds, and some of the areas top-rated schools. Whether it's brunch on Queen East, a sunset walk along the Waterfront Trail, or an evening downtown, 66 Kingsmount Park Road places you right where you want to be. This is more than a home it's a lifestyle. Welcome to Kingsmount. **Offers Reviewed at Anytime** (id:26049)
35 Mearns Avenue
Clarington, Ontario
Welcome to this charming and spacious 3+1 bedroom family home in North East Bowmanville, perfectly situated close to schools, parks, shopping, and transit, with quick access to both Highway 115 and 401 for easy commuting. Sitting on a large lot with a fenced backyard backing onto serene green space, this home offers privacy and a peaceful setting with no rear neighbors. Inside, the bright and inviting layout features pot lights throughout, luxury vinyl flooring, modern kitchen with a large island and walk out to the deck with an unobstructed view of beautiful green space. The walk-out finished basement provides a fantastic opportunity for an in-law suite or independent living space for grown children, complete with its own laundry area, a second laundry is conveniently located on the upper level. The prior owner converted half of the garage into a living space that can be used for a family room or an office , adding extra functionality to the home. This is an incredible opportunity for families or multi-generational living don't miss your chance to make it yours! Book your showing today! (id:26049)
804 - 90 Trinity Street
Toronto, Ontario
Welcome to an urban oasis where contemporary elegance and rich history converge! Nestled in an exclusive boutique building, this stylish loft offers breathtaking city skyline views and access to an incredible rooftop terrace perfect for those WFH days, entertaining, and soaking in the city's vibrant energy. Plus, the building is incredibly pet-friendly - even dogs are welcome to enjoy the rooftop terrace! Step inside and experience elevated downtown living. This beautifully designed suite boasts soaring 10-ft concrete ceilings, creating an airy, industrial-chic ambiance. An open den makes for the perfect home office, while the sleek kitchen is outfitted with extended-height cabinets, a modern subway tile glass backsplash, and premium finishes that make cooking a delight. Wall-to-wall windows flood the open living area and bedroom with natural light, showcasing picturesque southeast views. The spa-inspired bathroom features elegant quartz countertops and stylish subway tile, while the stacked washer/dryer ensures effortless convenience. Retreat to the serene bedroom, where wall-to-wall closets provide ample storage, real operable windows bring in fresh air, and frosted glass doors add a touch of privacy. Enjoy unparalleled access to the rooftop terrace, located up one flight of stairs directly adjacent to the unit. It's the perfect spot to unwind, enjoy dinner with a view, or even work from home in a unique open-air setting. Situated at the historic intersection of Trinity Street and Eastern Avenue, this eight-story gem places you within walking distance of Corktown, the Distillery District, West Don Lands, and Downtown East. Plus, it's just around the corner from the future Ontario subway stop, ensuring seamless access to the best of Toronto's culture, dining, and entertainment right at your doorstep. The unit comes with 1 parking space and 1 locker. (id:26049)
2711 - 153 Beecroft Road
Toronto, Ontario
Newly renovated, Bright Corner 2 Bed 2 Bath High floor unit with balcony in the heart of North York! This completely renovated magnificent split Bedroom layout with ensuite primary bath and walk-in closet. Functional Layout with New Kitchen features! Located at the luxurious Broadway Condos proudly built by Menkes Development. New engineering floor, S/S appliances, Quartz countertop. Large Locker and Oversized parking included. Fantastic location in Lansing-Westgate Community, Underground Access to TTC! Walking distance to shops at Yonge St, Meridian Hall, parks, TTC underground access , great shopping, and fine dining. Enjoy loads of amenities, top-ranked schools! (id:26049)
215 Searle Avenue
Toronto, Ontario
See for Yourself on Searle! Beloved Multi-Generation Home, Owned by the Same Family for Decades, This Meticulously Maintained Bungalow is in AAA Excellent Shape on an Oversized Corner Lot with 60+ Feet of Frontage. Perfect Choice for Your Family to Grow In with Excellent Layout and Functional & Renovated Living Space. This House has Terrific Feng Shui and has been treated with a Designer's Touch. Make this Home Your Own and Secure Your Long-Term Future on Desirable Street in this Stable, Safe, and Central Neighbourhood. Minutes to Wonderful Schools, Lovely Parks, and Convenient Retail & Transit. This One Checks So Many Boxes so Check It Out and Make A Winning Move! EXTRA'S: Wilmington Elementary School, Charles H. Best Junior Middle School, William L. Mackenzie Collegiate are all great options for your family, whichever stage it may be at as well as excellent private school options nearby as well. (id:26049)
7d - 1 St Thomas Street
Toronto, Ontario
Rarely does a suite of this quality and finish become available....this might be the most perfect 'pied-a- terre' in the city. Exquisitely planned and detailed, fully 'rebuilt' in the past few years with simply the best of design and materials. The foyer welcomes with built in fluted cabinetry, and a jewel box of a powder room with a floating stone vanity and integrated sink. Well sized living and entertaining space includes herringbone hardwood floors, quartzite surround fireplace and wall to wall built in cabinetry. Gourmands will delight in this kitchen, its a WOW with quartzite slabs, walnut cabinetry, and a long breakfast bar for morning coffee and in floor heating. Ample space for a dining table and chairs for family dinners. Crestron system, and automated window coverings. Access to the corner terrace (approx 10' x 12' ) from the kitchen/dining room or the living room. The bedroom enjoys custom cabinetry and a divine spa - like ensuite with heated floors. Exceptionally finished ; an ideal home in an outstanding location with full services for residents. (id:26049)
2506 - 38 Iannuzzi Street
Toronto, Ontario
Welcome to this stunning 2-bedroom condo in the vibrant Niagara waterfront community, just steps from Billy Bishop Airport. Sitting high above the city, this freshly painted 700 sq. ft. corner unit offers breathtaking wraparound views of Lake Ontario, planes landing at the airport, and an unobstructed view of the historic Fort York grounds through floor-to-ceiling windows - Toronto living at its most scenic. Inside, you'll find a thoughtfully designed space with $$$ spent on Premium Builder Upgrades and Professional Interior Design, occupied only by the original owners. Every detail reflects pride of ownership and tasteful luxury. This is upscale living without the million-dollar price tag! Enjoy the convenience of having The Well, Loblaws, Tim Hortons, the TTC, and stunning greenspaces like Coronation Park and the Toronto Music Garden right at your doorstep. The Fortune by Fort York, completed in 2021, features resort-style amenities including hot tub, cold plunge, sauna, steam room, outdoor gym & BBQ areas, as well as an indoor fitness centre with high-end equipment (incl. punching bag), and more. Come experience Toronto waterfront community living at its best! *EXTRAS* Includes All Existing Designer Electrical Light Fixtures, All Existing Window Coverings, Existing Full Size Stacked Washer & Dryer, Moveable Stone top Kitchen Island, 30" Stainless Steel Electric Cooktop, 30" Stainless Steel Wall Oven, 24" Integrated Dishwasher, 30" Microwave Hood Fan. All furniture is available for purchase. (id:26049)
707 - 1121 Bay Street
Toronto, Ontario
For under $850 psf on Bay & Bloor you can experience the perfect combination of location and comfort in this beautiful corner suite at 1121 Bay Street. This spacious corner 2-bedroom, 2-bathroom split layout is thoughtfully designed to meet all your needs. The U-shaped kitchen boasts ample counter space, a double sink, sleek stainless steel appliances, and a convenient breakfast bar, all complemented by modern pot lights throughout. The generous primary bedroom offers a luxurious 3-piece ensuite with a frameless glass shower and a built-in vanity. The second bathroom features a relaxing soaker tub and additional built-in vanity for added convenience. Ideally located directly across from the Manulife Centre, you'll enjoy easy access to the Yorkville PATH and be just minutes from Yonge and Bloor Station - offering ultimate convenience for city living. This suite includes 1 parking space and 1 locker, with maintenance fees covering gas, hydro, and water for added peace of mind. Don't miss out on this excellent deal! (id:26049)
424 - 628 Fleet Street
Toronto, Ontario
Welcome to West Harbour City, nestled in the heart of Toronto's sought-after Fort York neighbourhood! This stunning condo offers an exceptional lifestyle, featuring brand-new hardwood floors throughout and a gorgeous chefs kitchen. Every detail has been thoughtfully curated, with upgraded interior millwork, hardware, stylish light fixtures, and custom window coverings throughout. Spanning 963 sq. ft., whether you are upsizing, downsizing, or looking for a great investment property, this bright and spacious 2-bedroom, 2-bathroom split-layout suite boasts an open-concept design, perfect for modern living. Enjoy the convenience of being steps away from the waterfront, public transit, Porter Airport, shops, restaurants, and major highways. Resort-style amenities include a 24-hour concierge, an indoor pool, and a fully equipped gym, offering everything you need for urban living at its best. (id:26049)
248 Hullmar Drive
Toronto, Ontario
LOCATED IN ONE OF THE BEST AREAS IN THE CITY WITH TTC AT YOUR DOORSTEP, THIS BUNGALOW IS RENOVATED FROM TOP TO BOTTOM! NO $ SPARED TO MAKE THIS HOME LOOK FABULOUS! UPPER-LEVEL FEATURES: MODERN KITCHEN W/QUARTZ COUNTERTOP, OPEN CONCEPT LIVING RM WITH WALK OUT TO BALCONY, DINING RM WITH RUSTIC BRICK-LOOK FEATURE WALL, LIFEPROOF LAMINATE FLRS THROUGHOUT, AND A GORGEOUS 4 PCS MODERN WASHRM WITH 3 SPACIOUS BDRMS. LOWER LEVEL FEATURES: A SEPARATE ENTRANCE, COZY FAMILYRM WITH GORGEOUS LIMESTONE FEATURE WALL WITH B/I TELEVISION AREA (KTCHN ROUGH-INS BEHIND FEATURE WALL), ELECTRIC FIREPLACE WITH COLOUR CHANGING FLAMES, LAMINATE FLOORING AND POTLIGHTS THROUGHOUT, SPEAKERS IN BASEMENT CEILING FOR SURROUND SOUND AUDIO OR JUST TO BLAST YOUR FAVOURITE SONG!! 2 GORGEOUS BDRMS EACH WITH FEATURE WALLS AND CUSTOM CLOSETS, LAUNDRY AREA WITH S/S FRONT LOADER MACHINES AND LAUNDRY SINK, BEAUTIFUL 3 PCS WASHRM WITH A SEXY STAND UP SHOWER AND ACCESS TO A HUGE BACKYARD THAT FEATURES HIGH PRESSURE-TREATED WOOD FENCING AND GATE WITH COVERED "GAZEBO" (NO RESIDENTIAL NEIGHBOURS BACKING ONTO PROPERTY). THIS IS ONE OF THE BEST HOUSES IN THE AREA! WALKING DISTANCE TO TTC/SUBWAY, YORK U, TIM HORTONS, MCDONALDS, SCHOOLS, PLAZAS AND A STONE THROW AWAY FROM VAUGHAN! BUY THIS HOT TURN-KEY PROPERTY THAT HAS BEEN LOVINGLY OWNED BY SAME OWNERS FOR OVER A DECADE! NEWER ROOF, FURNANCE, A/C, WINDOWS, EAVESTROUGH. (id:26049)
1908 - 2910 Highway 7 Road
Vaughan, Ontario
Welcome to the Expo Condos in the heart of the highly sought after area of Downtown Vaughan. Discover your dream suite! This stunning 10ft ceiling, 2-bedroom, 2 full bathroom unit has Amazing panoramic views with floor-to-ceiling large windows and a sun-filled open concept floor plan. Brand new premium flooring throughout, and ensuite laundry. Upgraded kitchen showcases stainless steel appliances, backsplash, quartz countertops and a centre island breakfast bar. Includes one exclusive underground parking spot and one storage locker. Extensive building amenities include 24-Hour Concierge, Indoor Pool, Sauna, Steam Rooms, Fitness Center, Yoga/Exercise Room, Recreation/Games Room, Theatre, Rooftop Terrace, Outdoor Park, BBQ, Pet Spa, Party room and Guest Suites. You can't beat this location! Condo conveniently located close to major highways 400/401/407, Vaughan Metropolitan Centre, Cortelucci Hospital, Canada's Wonderland, and Vaughan Mills Mall. Walking distance to new TTC subway transit, VIVA/YRT and GO Transit. Close to York University, entertainment, restaurants and shopping! Don't miss this amazing opportunity! (id:26049)
49 Seaside Circle
Brampton, Ontario
Welcome to this stunning semi-detached home located in the highly sought-after Trinity Commons area! This beautifully maintained property offers the perfect blend of modern updates and comfortable living spaces, making it an ideal choice for families or investors alike. Featuring 3 spacious bedrooms, including a luxurious master bedroom with a walk-in closet and ensuite bathroom, this home is designed with your comfort in mind. The finished basement includes a separate entrance, a full bathroom, and an additional bedroom, offering flexibility for guests, a home office, or a rental opportunity. The main floor boasts a bright and inviting living room with elegant hardwood flooring, while the kitchen and breakfast area feature durable ceramic tile. Upstairs, you'll find a cozy family room and two full bathrooms, ensuring convenience for everyone. The second floor is finished with durable laminate flooring, combining style and practicality. This home has been freshly painted and recently deep-cleaned, giving it a move-in-ready feel. The appliances were newly installed in 2024, adding a modern touch to the kitchen. Located in a prime area, this property is just minutes from Highway 410, making commuting a breeze. You're also within walking distance to Trinity Commons, Metro Grocery Store, and a bus stop, ensuring easy access to all amenities. Don't miss the opportunity to make this exceptional property your new home. Schedule a viewing today and experience all that this home and location have to offer! (id:26049)
2301 - 223 Webb Drive
Mississauga, Ontario
Dreams Really Do Come True! This one-of-a-kind, modern two-storey loft in the upscale Onyx building offers over 800 sq ft of luxurious living in the heart of downtown Mississauga. Featuring a gorgeous upgraded kitchen with stainless steel appliances, granite counters, and a centre island, its perfect for entertaining. The bright, open-concept design boasts soaring 18-foot floor-to-ceiling windows that flood the space with natural light, a spacious living and dining area, and a large balcony with breathtaking panoramic views of Mississauga and Celebration Square an ideal spot to watch fireworks! This beautifully designed loft includes 1 bedroom + den, 2 bathrooms, a large closet, and a 4-piece ensuite. The versatile den is perfect for a home office or nursery. Residents enjoy unbeatable convenience with steps to grocery stores, medical care, Sheridan college, YMCA, Library, top restaurants, entertainment, Square One Mall, walking distance to tennis/soccer fields and easy access to buses, the QEW, 401/403, and Cooksville GO station all just minutes away. Next to Kariya park with cherry blossoms in spring. Experience refined urban living in one of Mississauga's most sought-after addresses! Amenities Include: 24 Hour Concierge! Guest Parking! Rooftop Patio! Fitness Centre! Yoga Room, Indoor Pool, Hot Tub! (id:26049)
124 Porchlight Road
Brampton, Ontario
Welcome to this Beautiful Property in the Sought after Neighborhood of Brampton, offering the perfect blend of modern living & investment potential. Freshly Painted 4 Spacious BR + Legal 2-BR Basement Apartment, this property is Ideal for Multi-generational Living or Investors. You'll enjoy Unmatched convenience with the GO Station, Grocery stores, Community Centre, Plazas and HWYS just moments away. The Main level showcases Gleaming Hardwood floors throughout, Complemented by Upgraded Light fixtures creating an Elegant and Inviting Atmosphere. The master suite offers a Private retreat, complete with a Spacious Walk-in closet and a Lavish 5-piece Ensuite. Each of the Additional Bedrooms is designed for both Space and Comfort for every Member of the family. The Legal Bsmt Apartment is a standout feature, offering Rental Income Potential or a private suite for extended family. This move-in-ready home is a rare find, offering both comfort and financial opportunity!! (id:26049)
28 Hampton Springs Drive
Brampton, Ontario
Beautifully Maintained 3-Bedroom, 3-Bathroom Bungalow In A Prime Brampton Location. This Spacious Home Offers An Open-Concept Living And Dining Area, A Bright Eat-In Kitchen With Walkout To A Fully Landscaped Backyard Oasis Perfect For Relaxing Or Entertaining.The Large Primary Bedroom Includes A Walk-In Closet And Ensuite. The Finished Basement Features A Second Kitchen, Full Bathroom, And A Generous Rec Room Ideal For Extended Family Or Added Living Space.Move-In Ready And Full Of Potential In A Quiet, Family-Friendly Neighbourhood. (id:26049)
801 - 7 Mabelle Avenue
Toronto, Ontario
Welcome home to this Sun-filled And Contemporary 2 Bed Plus Den, 2 Bath Suite In The Heart of Islington Village. This Luxurious Unit Boasts Approx.. 780 Sq Ft and Features A Designer Kitchen With S/S Appliances, Wide Plank Laminate Flooring, And Fresh Paint Throughout (2025).South East Exposure Offers an Abundance of Natural Light. 5 Star State of the Art Amenities Include Fitness Centre incl. Indoor Basketball Court, Indoor Pool w/ Sauna and Steam Rooms, Yoga Studio, Child Play Area, Outdoor Patio, Party Room, Guest Suites, Theater Room, 24/7 Concierge, and More. Perfect Location Steps to the TTC & Islington Subway, Minutes to Major Highways. Shopping, Restaurants, Grocery Stores, And Other Essentials. 1 Owned Underground Parking. Dont Miss This MUST SEE Unit! (id:26049)
420 - 451 The West Mall
Toronto, Ontario
If You're Looking For A Home That You Can Make Your Own, This Is The Opportunity You've Been Waiting For! This Bright And Spacious Unit Offers Large Windows, An Updated Bathroom, Convenient Ensuite Laundry All With Classic Charm Including Parquet Flooring. A Blank Canvas Ready For Your Personal Touch. The Oversized Primary Bedroom Features A Generously Sized Walk-In Closet, Perfect For Anyone Looking To Customize Their Space Or Invest. Enjoy A Full Range Of Amenities Including An Outdoor Pool, Tennis Court, And Gym. All In A Prime Location Close To Transit, Major Highways, & Shopping With Extremely Convenient Access Into Either Downtown Toronto Or Out Of The City. (id:26049)
307 - 405 Dundas Street W
Oakville, Ontario
Discover luxury living in this meticulously maintained, owner-occupied 1-year-old unit at Distrikt Trailside, offering 811 sq ft of stylish indoor space and an expansive 180 sq ft terrace ideal for entertaining. This bright and modern 2-bedroom, 2-bathroom home features 9 ft ceilings, oversized windows, and a stunning open-concept layout. The Italian-designed Trevisano kitchen boasts quartz countertops, soft-close cabinetry, and premium stainless steel energy-efficient appliances. The spacious primary bedroom includes a walk-in closet and a private ensuite bathroom. Enjoy the convenience of in-suite laundry, a coat closet for extra storage, and an AI Smart system for seamless control of home and community features. Includes 1 parking spot and 2 lockers located on the same floor. Overlooking Gladeside Pond with a desirable southwest exposure, this unit also offers access to top-tier amenities including a residents lounge, gym, games and party rooms, private dining area, pet washing station, BBQ terrace, 24-hour concierge, bike storage, ample visitor parking, and more. Condo fee includes high speed fiber optic internet, parking, lockers, common area access, and the AI Smart system. Just a 5-minute drive to Oakville Trafalgar Memorial Hospital, this home truly has it all. (id:26049)
4861 Verdi Street
Burlington, Ontario
Spacious Semi-Detached (Linked by Garage Only) 3+1 Bedroom, 2,5 Bath+ Finished Basement* Located Sought After Alton Village, Close To Great Schools, Shopping, Transportation, Highway In Very Popular Area! Boasts Functional Living Space: Spacious Eat-In Kitchen With Granit Countertops and Central Island*Hardwood Floor, 9ft Ceiling with Pot Lights and Stained Hardwood Staircase*Fully Finished Basement: Large Rec Room, Extra Bedroom And Lots Of Storage Space* Ensuite Walk In Closet *Bath Tub & Separate Shower* 3 Car's Parking including Garage* **EXTRAS** Double Doors Entrance With Beautiful Insert And Spacious Foyer With Ceramic Mosaic Floor* Very Popular Area! 10++ (id:26049)
2701 - 208 Enfield Place
Mississauga, Ontario
Shy of 700 Sqft with balcony, Sun-Filled Unit On The 27th Floor With Unobstructed Southeast And Northeast Views Of Downtown Toronto, Lake Ontario And Pearson Airport. Rare Wide Suite Design With Floor To Ceiling Windows. Beautiful 1 Bedroom Unit with Large Balcony. Modern Kitchen with Upgraded Cabinets And Granite Counters, Stainless Steel Appliances with Breakfast Bar. Ensuite Laundry With Extra Room For Storage. Ready To Move In Condition, comes with Underground parking and locker , Walking Distance To Square One, Living Arts Centre, Public Transit, Restaurants. And Just Minutes To Hwy 40,410 & 403. (id:26049)
4 - 19 West Deane Park Drive
Toronto, Ontario
Absolutely perfect and fully renovated 3-bedroom townhome in a prime central Etobicoke location. With modern finishes and engineered hardwood throughout, this home feels like new. It's filed with natural light and features modern window coverings. The spacious and stylish eat-in kitchen features quartz countertops, a beautiful backsplash, top-of-the-line stainless steel appliances, and ample space for dining. The floor plan flows seamlessly, complemented by redone stairs, new flooring, and fully renovated bathrooms.The main floor includes a dedicated hallway with a closet, a powder room, and private entry to the backyard. A large patio on 2nd floor provides an excellent outdoor space with direct access to the kitchen. The main bathroom features a gorgeous design with sleek black faucets, beautiful lighting and window for natural light. The spacious primary bedroom features a walk-in closet, while the all bedrooms include barn-style closet doors for space efficiency. Located in a child-safe neighbourhood, this home is perfect for young professionals or families. Conveniently located near public transit, it offers a direct bus to the subway and quick access to Highways 427 and 401, as well as Pearson Airport. Enjoy walking distance to West Deane Park, Centennial Park, recreation centre, pool and shops. Visitor parking is available.This home is equipped with modern smart home features, including a Level 2 EV charger in the garage, a smart lock with multiple access options (number combination, phone app, or fingerprint), smart switches in the living room and master bedroom, a smart thermostat, and motion sensor lighting on the ground floor and stairs. Flat ceilings with pot lights throughout and elegant crown molding on both the second and third floors complete this beautifully updated home. Laundry with front load washer and dryer with laundry sink located in unfinished basement which offers additional storage space. Front porch has bike racks. Low maintenance fee! (id:26049)
43 Riverside Crescent
Toronto, Ontario
Nestled in a cul-de-sac in a coveted neighbourhood, this stunning 4+1-bedroom, 6-bathroom property offers luxurious living with breathtaking views of the Humber River and magnificent west-facing sunsets. This home combines unparalleled beauty and tranquility, boosting almost 5000 square feet of expansive living space filled with natural light, highlighting the serene surroundings. The spacious bedrooms, each with vaulted ceilings and ensuite bathrooms provide ultimate privacy. The backyard oasis features a stunning in-ground pool, with ample space for entertaining, while creating a perfect retreat for relaxation. A truly exceptional lifestyle opportunity. Travertine flooring throughout main living including foyer, kitchen, hallway, principal bath and basement foyer and mud room. Basement features stone walls, wine cellar, expansive storage. (id:26049)
1604 - 50 Eglinton Avenue
Mississauga, Ontario
Discover elevated living in this beautifully renovated 690 sq. ft. condo, perfectly positioned in one of Mississaugas most desirable communities. Featuring a stylish open-concept layout, this sun-filled suite is designed for both comfort and sophistication, with floor-to-ceiling windows framing breathtaking, unobstructed views of the city skyline.The custom contemporary kitchen is a chefs dream, equipped with sleek granite countertops, modern stainless steel appliances, pot lights, an upgraded light fixture, and a large passthrough window that keeps the space bright and connected to the living area. Freshly painted in timeless neutrals with smooth ceilings (no popcorn!), this home is move-in ready and effortlessly elegant.The spacious bedroom offers a double-door closet and stunning floor-to-ceiling windows, providing peaceful views and abundant natural light. The spa-like bathroom has been fully upgraded with elegant porcelain tiles, a modern vanity, hand-selected designer wallpaper, and gold hardware for a refined touch.More than just a condo, this residence offers a lifestyle, enjoy your morning coffee or evening wine while soaking in panoramic views from your living room.Residents enjoy premium amenities including a 24-hour concierge, indoor pool, fully-equipped gym, squash court, landscaped gardens, and more. Walk to shops, dining, parks, and plazas, with easy access to major highways, transit routes, and the upcoming Hurontario LRT just minutes away.This is your opportunity to own a truly special space in a prime location. (id:26049)
204 - 1440 Bishops Gate
Oakville, Ontario
Discover exceptional value in this beautifully maintained 1-bedroom condo, perfectly situated in the sought-after Glen Abbey community! The bright, open-concept layout features luxury vinyl plank flooring throughout, seamlessly connecting the kitchen, dining, and living areas. French doors lead to a private balcony overlooking a peaceful courtyard-an ideal spot to relax or fire up the BBQ. Enjoy the convenience of in-suite laundry, ample visitor parking, and premium amenities, including a newly renovated party room, sauna, fully equipped fitness center, car wash bay, and pet-friendly policies. Located just steps from shopping, restaurants, coffee shops, and scenic trails, this condo is also close to top-rated schools, Oakville Hospital, a recreation center, parks, and world-class golf courses. With easy access to the GO Station, QEW, and 403, commuting is a breeze. Complete with one underground parking space and a storage locker, this is a rare opportunity to own in one of Oakville's most desirable neighborhoods. (id:26049)
86 King Street W
Mississauga, Ontario
Solidly built clean and classic Mississauga property on a highly sought-after Cooksville Street that offers many possibilities for future use. Renovate, add-on, build new, or explore the potential for many different possible professional purposes. Prime location with great bones. The same family has owned and cared for this centrally located home for over 60 years, traditions abound. Properties like this are part of the history and fabric of Mississauga's growth and development. Don't miss the opportunity. Huge family size spotless kitchen with breakfast area. 2 Bedrooms + main floor den that can be used as a 3rd bedroom. Separate back entrance to large finished basement with lots of room to convert to your own tastes. Huge fenced backyard. Detached garage with a big driveway. Location. Location. Location. Some images in this listing are digitally enhanced. (id:26049)
Th104 - 70 Annie Craig Drive
Toronto, Ontario
Enjoy A Private Entrance Off Street Level**Large Town House Unit By Mattamy Homes Vita On The Lake ** 2 Story Unit, Feels Like A House, Separate Door To Outside Walkway.2 Large Bedroom Plus Large Den, Den Can Be Use As 3rd Bedroom Really! .Open-Concept Living Area With Large Kitchen Massive Iceland with sink, indoor storage, High Ceiling Steps To Waterfront, Humber Bay Park, Restaurants, Yacht Club, Groceries, Cafes, And More. Just Minutes From Downtown. (id:26049)
37 Jura Crescent
Brampton, Ontario
Bright - Spacious - Vacant 5 bedroom detached brick and stone dwelling with 9 feet high ceilings throughout and 3 full washrooms on 2nd floor - 3,255 square feet as per MPAC. Large master bedroom ensuite and the other four bedrooms are connected by jack and jill bathrooms. Access to garage from main floor laundry room. Side door entrance to a 9 feet high full basement. (id:26049)
12 - 50 Strathaven Drive
Mississauga, Ontario
Large Townhome with 3 Bedrooms, 2.5 Baths, Builder Finished Lower Level with Walk-out to private patio. Open concept layout with separate Living Room, Kitchen and formal Dining Room. Large Primary Bedroom with ensuite bath and big closets. Second Bathroom upstairs for the kids. Large Windows. Huge Family Room which can be used as the 4th Bedroom. Walkout to Patio. Entrance from Garage to Home. Walk to Bus-stop and LRT (proximity to LRT will increase property value). Located in the most sought after area in Mississauga with a quiet neighbourhood. Children's play area and a outdoor pool. Minutes to Square One Mall, Heartland Shopping, Public Transit, 403/401 Highways, Schools and Community Centre. (id:26049)
1009 - 3900 Confederation Parkway
Mississauga, Ontario
RARE CORNER UNIT WITH MASSIVE WRAP AROUND BALCONY ADDING ALMOST 200 sqft, including a primary bedroom walkout and boasting a spectacular view! Elevate your living experience with 9 foot ceilings combined with floor-to-ceiling windows, immersing each room in natural light. With modern finishes and a functional floor plan, including $7500 in upgrades and an underground parking space. In the heart of Mississauga, steps to public transit And Square One. (id:26049)
83 Watson Crescent
Brampton, Ontario
Welcome to 83 Watson Crescent, located on one of the most desirable streets in the prestigious Brampton East Community of Brampton. This charming 3+1 bedroom backsplit home offers a fantastic combination of curb appeal, functionality, and endless possibilities. The upper level features three spacious bedrooms and a full washroom, all filled with natural light. The finished lower level includes a cozy family room, an additional bedroom, and another full washroom. offering excellent potential for creating an in-law suite or separate living area. The private backyard provides a serene space to relax or entertain. Nestled on a premium 50' x 100' lot with parking for 4 cars on the driveway, this home is conveniently located close to schools, parks, shopping, and transit. With so much potential to make it your dream home. (id:26049)
712 - 55 Speers Road
Oakville, Ontario
Welcome to this spacious and sun-drenched corner suite offering 230 sq. ft. of wraparound terrace with panoramic views of Old Oakville, Lake Ontario, and a vibrant rooftop terrace. This beautifully designed home features an open-concept layout ideal for both relaxed living and effortless entertaining, with wall-to-wall, floor-to-ceiling windows and engineered hardwood flooring throughout. Walk-outs from the kitchen, living room, and bedroom provide seamless access to the expansive outdoor space, complete with astroturf and captivating views that extend across the city scape and waterfront. The kitchen offers a generous layout with a bright breakfast area, stainless steel appliances, and plenty of cabinet space. The primary bedroom is bright and inviting, complete with a thoughtfully designed walk-in closet. A large separate den provides flexibility to be used as a home office, dining room, or even an additional bedroom. The modern 4-piece bathroom features a deep soaker tub and stylish finishes. In-suite laundry, one underground parking spot, and a storage locker are included. Residents enjoy an exceptional array of amenities including a rooftop terrace with BBQs, an indoor swimming pool, hot tub, sauna, and fully equipped fitness room. Additional conveniences include underground visitor parking, a car and pet wash station, guest suites, and professional concierge and security services. Perfectly located just minutes from the Oakville GO Station, QEW, lakefront trails, boutique shops, fine dining, and all that downtown Oakville has to offer. For a link to the homes virtual tour, copy and paste this url https://www.winsold.com/tour/401107 (id:26049)
23 Hartford Trail
Brampton, Ontario
******" SELLER MOTIVATED" ******* 3 HOMES IN 1 - Rarely does a home come to market with so much potential!! Located in the sought after Fletchers Creek South community with Tunner Fenton Secondary Schools in the area. This Bungalow sits on 50 by 118 lot and offers a little over 4,000 finished square feet of total elegant living space features 2 basement apartments with average income of $3200/m. Whether you are a multi-generational family or a homeowner seeking generating income to offset mortgage payments this home has it all. The main house is absolutely gorgeous, and features upgraded large Kitchen w/ Quartz counter tops, pantry, loads of cupboard space, new floor throughout and a large dinette with walkout to your private oasis with large patio. Off the dinette you will find a beautiful family room with gas fireplace and a large living room. There are 3 large bedrooms on the main floor, the primary Bedroom features loads of closet space and a 3 pc ensuite. Steps from Golf course, Costco, shopping, transit, all amenities and HWY 410. (id:26049)
28 Heathcliffe Square
Brampton, Ontario
Welcome Home to 28 Heathcliffe Square! Nestled in the highly desirable Carriage Walk community, this spacious townhome was originally a large 2-bedroom model, now thoughtfully converted into a 3-bedroom (can easily be reverted back to a 2 bed). Step inside to a freshly painted interior with an inviting open-concept living and dining area. The large kitchen features an eat-in breakfast area with a walkout to a private backyard perfect for morning coffee or evening relaxation. A convenient 2-piece powder room completes the main level. Upstairs, you'll find hardwood flooring throughout, three well-sized bedrooms, and two full bathrooms. The primary bedroom boasts its own full ensuite bathroom, while bedrooms 2 and 3 share a large walk-in closet. The unfinished basement offers a blank canvas to create a space tailored to your family's needs, complete with a laundry area and laundry sink. Enjoy maintenance-free living, with the condo corporation handling lawn care, snow removal, and exterior maintenance. Top-tier amenities include an outdoor pool, park, and putting green. Conveniently located just steps from schools, Chinguacousy Park, the library, ski hill, childcare, Bramalea City Centre, and public transit. Plus, enjoy quick access to highways, hospitals, shopping, and more! This home offers everything you need. Don't miss out! *Fire Place Hasn't Been Used Will Be As Is). (id:26049)
625 Attenborough Terrace
Milton, Ontario
Beautiful Freehold Townhome Located In Sought After Milton Community. This 2 Bedroom, 2.5 Bathroom Home Features A Huge Foyer With Extra Closets, An Open Concept Dining Room And Living Room That Leads To A Large Balcony, Beautiful White Kitchen With Stainless Steel Appliances, Large Quartz Countertops w/ Backsplash And An Open Concept That's Great For Entertaining. Two Large Bedrooms Upstairs W/ 3 Piece Master Ensuite And A Second 4 Piece Bathroom, 2nd Level Laundry, Basement Office Area And Single Car Attached Garage With Inside Entry To Foyer.A Home You Don't Want To Miss Out On! Motivated Sellers, Bring your Offers! (id:26049)
170 Cavendish Court
Oakville, Ontario
Welcome to 170 Cavendish Crescent, a rare prime lot in the prestigious Morrison area of South East Oakville, perfect for developers, builders, or those seeking a custom luxury build. This property boasts a premium, private lot backing onto a tranquil ravine and creek, offering unmatched natural beauty and southwest exposure. Nestled within walking distance to Oakville's top-rated schools Oakville Trafalgar, St. Vincent, E.J. James, and Maple Grove and minutes from major highways (QEW, 403, 407) and two GO stations, this location offers exceptional convenience. The existing home features hardwood floors throughout the main level, a spacious primary suite with a walk-in closet and 5-piece ensuite, a finished lower level with a recreation area, and a saltwater pool overlooking the ravine. An extraordinary opportunity for those looking to build, renovate, or invest in one of Oakville's most sought-after neighborhoods. (id:26049)
1904 - 20 Brin Drive
Toronto, Ontario
Welcome to Kingsway by the River where city living meets nature. This bright and spacious 2-bedroom, 2-bathroom condo offers stunning views of the Humber River and Lambton Golf Course from your oversized 175 sqft balcony, finished with high-quality composite decking perfect for quiet mornings or sunset unwinds. Enjoy a smart, open-concept layout with floor-to-ceiling windows, 9 smooth ceilings, wide plank flooring, and a breakfast bar with extra storage. The kitchen features sleek quartz countertops and built-in stainless steel appliances. The primary bedroom includes ensuite bath, and walkout to the balcony. Immaculately maintained and move-in ready. Residents have access to resort-style amenities including a fitness centre, party room, 7th-floor rooftop terrace with BBQs, guest suite, and more. Located in a prime pocket of Etobicoke, surrounded by top-rated schools, scenic trails, shops, dining, and steps from the new Marche Leos Market. A fantastic unit in a coveted community this ones not to be missed! (id:26049)
21 Cedarbrook Road
Brampton, Ontario
21 Cedarbrook Road shows so good, pristine clean, professionally painted. This adorable home offers 3 practical bedrooms. The primary bedroom offers greenbelt views, with a spacious walk in closet and a luxury 4 pc ensuite with a roman tub and separate shower Fantastic kitchen with a breakfast bar opens to breakfast area. Modern appliances,laminate floors in this open concept living and dining combo. Walk out to the deck from the breakfast area. Access to the garage from the home. Upstairs laundry, tankless water heater(owned) close to all amenities, Schools, Shopping, Transit and Highways, Hospital, places of Worship.Location meets affordability with a Ravine lot , crystal clean beautifully appointed. (id:26049)
52 Epsom Downs Drive
Brampton, Ontario
This Unique Bungalow Welcomes You With Mature Gardens, A Custom Wrought Iron Gate And Elegantly Curved Arches Upon Entry As Well As A Detached Garage! Nestled In A Family-Friendly Area Near Scenic Parks With Connector Paths And Top-Rated Schools. Inside, Enjoy A Spacious Open-Concept Layout And Show-Stopping Eat-In Gourmet Kitchen With Massive Island, Granite Counters, And Smart, Stainless Steel Samsung Appliances. Modern Finishes Flow Throughout, While The Large Unfinished Basement With Renovated 3-Piece Bathroom Offers Endless Possibilities. Enjoy Your Fully Fenced Yard With Separate Entrance! (id:26049)


