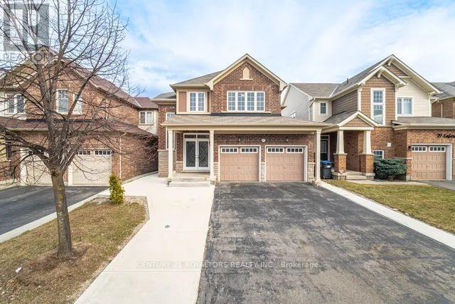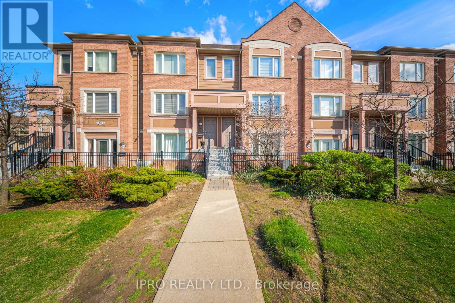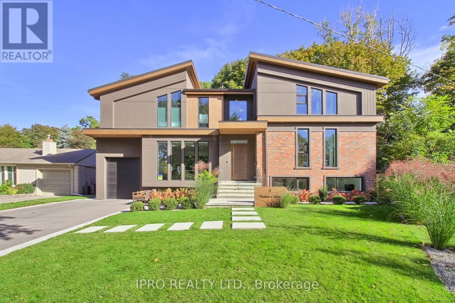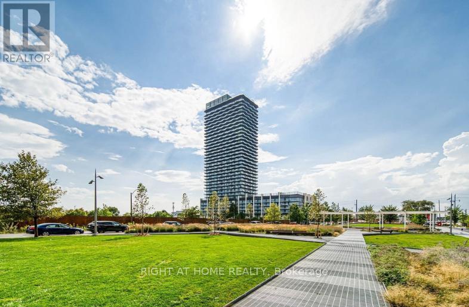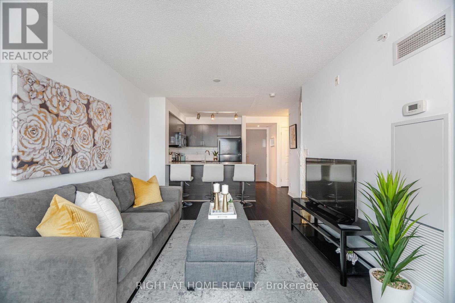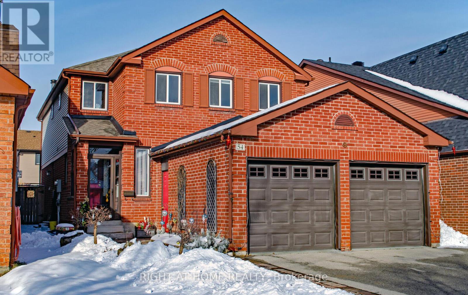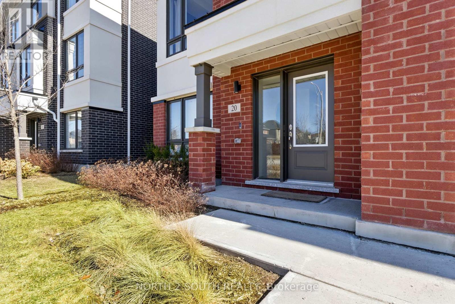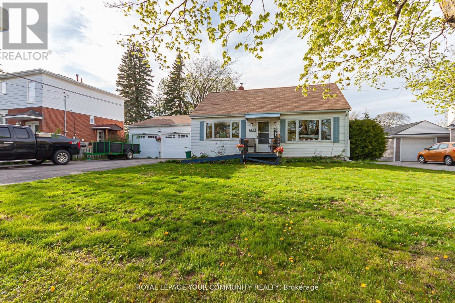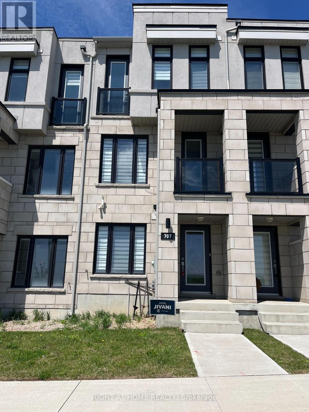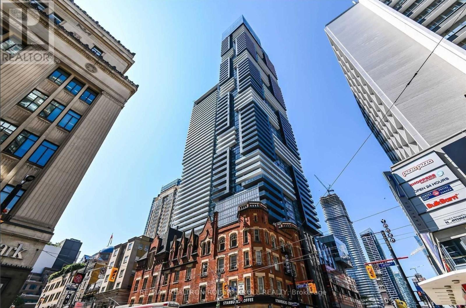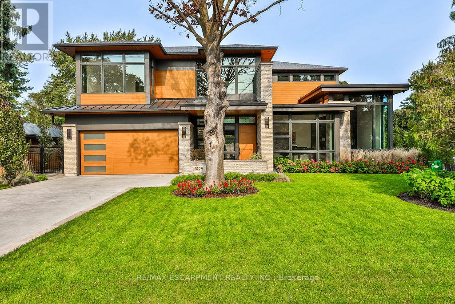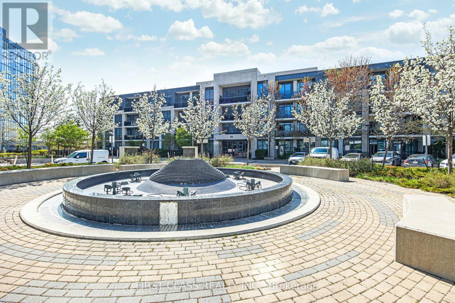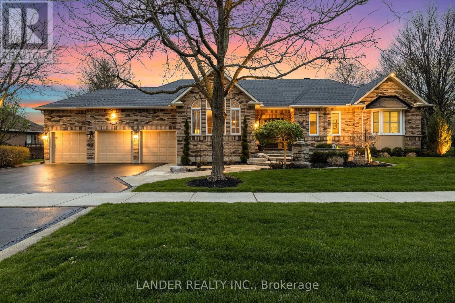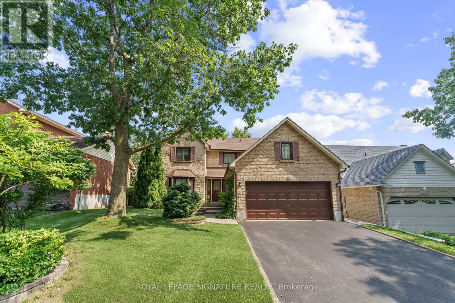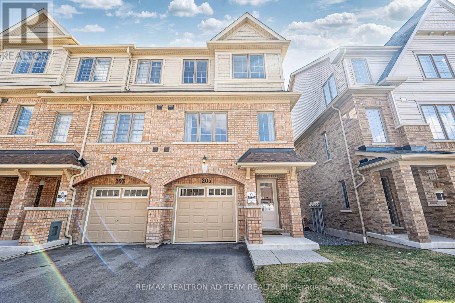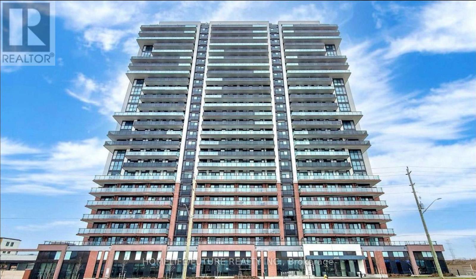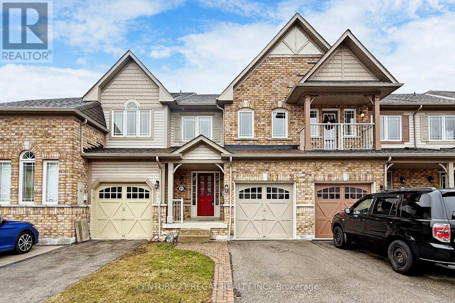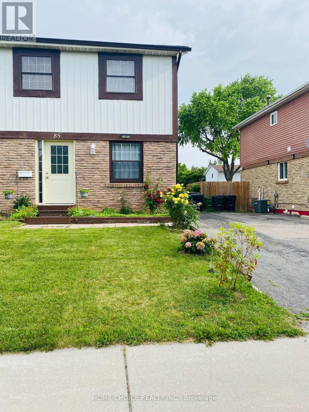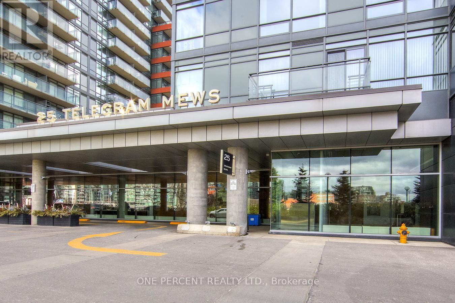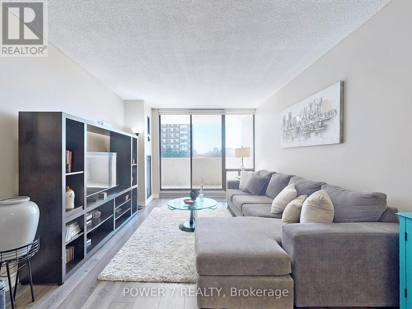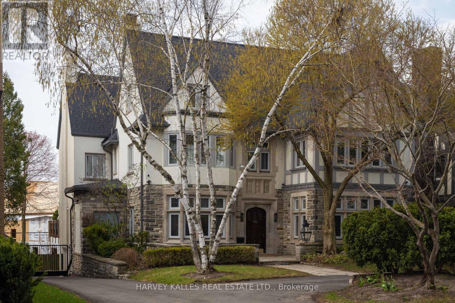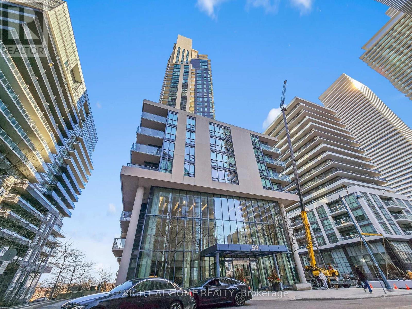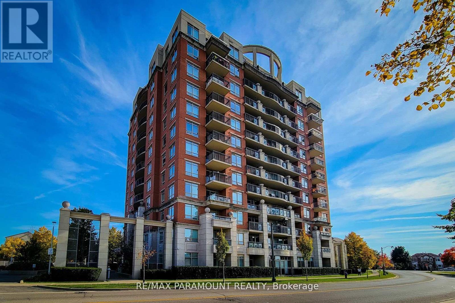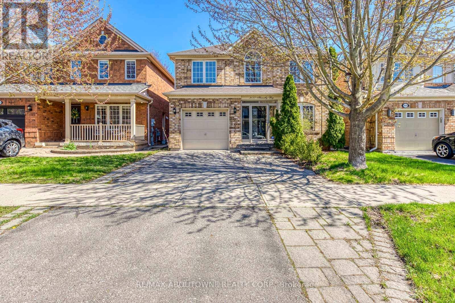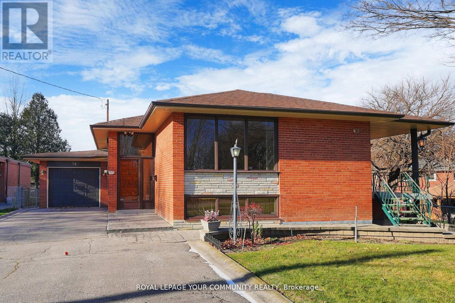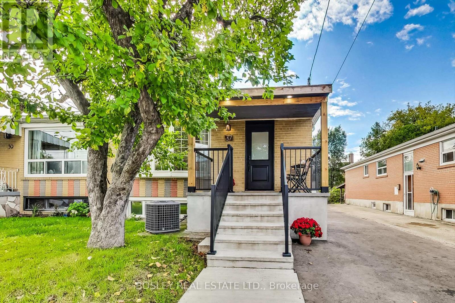77 Enford Crescent
Brampton, Ontario
Check Out This Stunning Home Featuring 4+2 Bedrooms, A Legal Basement Suite, And A Premium Elevation With No Sidewalk. It Boasts High-Quality Stainless Steel Appliances, A Modern Kitchen With Marble Countertops And A Beautiful Backsplash, Plus An Upgraded Design Throughout. The Master Bedroom Comes With Walk-In Closets And A 4-Piece Ensuite. Enjoy Added Features Like Pot Lights, Double Door Entry, A Concrete Wrap-Around, And A Separate Basement Entrance. Conveniently Located Near Schools, The Go Station, And All Local Amenities. (id:26049)
85 - 3088 Eglinton Avenue W
Mississauga, Ontario
Welcome to this exceptional 3 bedroom townhouse located in the highly sought-after Churchill Meadows community. Offering a rare combination of comfort, style and convenience, this home features a built-in garage and a walk-out to a private sundeck - perfect for outdoor dining, morning coffee or entertaining. Inside, you'll find a bright, open concept layout with a well designed kitchen at the heart of the home. The kitchen features a stylish center island, ideal for meal prep or casual dining, and flows seamlessly into the living and dining areas, creating a warm and inviting space for family living or hosting guests. Upgrades include luxury vinyl plank flooring thru-out the main & upper levels (2020), Quartz counter-top (2020), modern ensuite & main bath (2020), air conditioning unit (2020) and stove (2020), adding value and peace of mind for the future homeowner. Located just steps to Erin Mills Town Centre, this home offers unparalleled access to top-tier shopping, dining and entertainment. Commuters will appreciate the quick access to Highway 403, while families will benefit from the proximity to top-rated Mississauga schools and Credit Valley Hospital - all just minutes away. Whether you're a professional, a young family or an investor seeking a prime location, this home delivers exceptional value in one of Mississauga's most desirable neighbourhoods. Move-in ready and meticulously cared for, this property is an opportunity not to be missed. (id:26049)
5 Hatton Court
Toronto, Ontario
A true masterpiece! This custom-buit home designed to harmonize indoor elegance with the natural beauty of the outdoors. Offering the perfect fusion of city living and serene retreat, this residence is a rare gem.Step into the breathtaking backyard, where multi-level cascading landscaping sets the stage for relaxation and entertainment. A 17x14 ft gazebo, outdoor benches, and a mini golf area make this an outdoor haven, complete with a multi-zone sprinkler system for easy maintenance. Outdoor pool is a built-in endless swim spa( 20x8-foot aquatic oasis perfect for relaxation and fitness). Inside, the home is defined by its soaring ceiling heights, creating an inviting atmosphere. Floor-to-ceiling high-efficiency aluminum windows (tempered glass, factory-built in Canada) frame the walls, immersing every moment in stunning natural scenery. The property offers an extensive driveway for six cars, a new gate, and a new fence.The 22-ft high garage provides the possibility for a car lift and features a pull-down ladder leading to a mezzanine for additional storage. Fiberglass exterior doors with multi-locks ensure security, while natural wood-stained interior doors are soundproofed for privacy. The interior is a masterpiece of craftsmanship and design, featuring 7.5-inch engineered hardwood white oak planks throughout, open-raised natural white oak stairs (2-3/4 inches thick), and a designer eco-fireplace. Glass railings 12 mm tempered glass with metal handles enhance the contemporary aesthetic while maintaining unobstructed views.The chefs kitchen is a true showstopper, featuring pearlescent cabinetry, white quartz waterfall countertops, and an oversized eat-in island. High-end Bosch appliances include an induction cooktop with a sleek, integrated pull-out hood range, as well as built-in paneled appliances. 24-inch counter-depth Fisher & Paykel refrigerator completes the space.2nd Kitchenette provides add. pantry space and convenience. Craftsmanship and modern elegance! (id:26049)
511 - 20 Southport Street
Toronto, Ontario
Best Value in the complex! Experience the pinnacle of sophistication and tranquility in Toronto's prestigious High Park-Swansea neighborhood. Nestled within a secure, gated community, this exquisite 1+1 bedroom, 1 bathroom condo is a true urban sanctuary. Basking in the glow of natural sunlight from its southeast exposure, the space radiates warmth and comfort. The open-concept living and dining area features upgraded hardwood flooring creating an inviting ambiance that seamlessly flows into a versatile den with expansive windows ideal for a home office or a cozy reading nook. The kitchen, complete with a breakfast bar and ample storage, overlooks the living space, creating a perfect atmosphere for gatherings. The generously sized primary bedroom boasts upgraded mirrored closets and plush broadloom flooring for ultimate comfort. Convenience abounds with ensuite laundry, gatehouse security, and all-inclusive maintenance fees. Set within a lush, park-like setting, this residence is perfect for those who cherish an active, outdoor lifestyle. High Park, the Lake Ontario boardwalk, & Grenadier Pond are less than an 8-minute stroll away, offering effortless access to scenic waterfront trails and jogging paths. Enjoy effortless access to the TTC streetcar at your doorstep, a 9-minute drive to Mimico GO Station, and just 2 minutes to the Gardiner Expressway. You're also steps from Sobeys, local fruit markets and charming bakeries along Bloor West Village. With top-rated schools, nearby hospitals, and only 20 minutes to downtown, every urban convenience is within reach. Here, nature and city life coexist in perfect balance offering a truly rare place to call home. (id:26049)
602 - 200 Robert Speck Parkway
Mississauga, Ontario
This upgraded 1,426 sq. ft. home offers three bedrooms and a family room / office with elegant French doors. The open-concept living and dining areas connect seamlessly to an eat-in kitchen, which features stainless steel appliances and sleek granite countertops. The property includes two updated 4-piece bathrooms, convenient ensuite laundry, and in-suite storage. Includes two underground parking spaces and a separate storage locker. Located in a highly sought-after area, the home provides easy access to highways QEW, 403, and 410, as well as the GO station. Square 1 shopping and amenities. Trillium Hospital is also nearby, adding to the convenience. Don't miss your chance to view this exceptional property! (id:26049)
1101 - 36 Zorra Street
Toronto, Ontario
Vibrant Community Condo Living in the Heart of Etobicoke. Live Somewhere Special. Discover the sleek, contemporary design of unit "Burnhamthorpe" at 36 Zorra St, crafted by Altree and Ellis Don Builders. This 1-bed, 1-bath condo features a highly functional open-concept layout with stylish laminate flooring throughout. Expansive windows and high ceilings allow natural light to flood the space, offering unobstructed views all day long. Move-in ready with top-of-the-line finishes, including a gourmet kitchen with stainless steel, energy-efficient Fulgor Milano appliances, soft-close cabinetry and Gleaming quartz countertop. Enjoy access to over 9,500 sqft of premium amenities, including a fitness centre with sauna, yoga/boxing studio, kids' playroom, arcade lounge, party room, TV lounge, and more. The outdoor spaces are equally impressive, featuring BBQ areas, fire pits, a children's playground, an infinity pool, and even a dog park. For added convenience, there is an exclusive shuttle bus to Kipling TTC Station during rush hours. Located near shopping, dining, parks, and entertainment, this condo provides the perfect blend of luxury, style, and accessibility in the heart of Etobicoke. (id:26049)
616 - 80 Esther Lorrie Drive
Toronto, Ontario
Beautifully Maintained 1-Bedroom Condo In Etobicoke! This Spectacular Condo Is Located In The Heart Of Etobicoke, Offering A Bright And Spacious Unit With A Cute Balcony And Unobstructed Views. Freshly Painted And Ready For You To Move In, This Unit Is Ideal For First-Time Homebuyers And Investors. Condo Fees Include Heat And Water, With Parking And A Locker Included For Added Convenience. Enjoy Fantastic Amenities Such As A Well-Equipped Gym, Indoor Pool, Rooftop Barbecue Area, Bike Room For Each Suite, Guest Suites, And 24-Hour Security. Close To All Amenities, Surrounded By TTC, GO Transit, And Easy Access To Highways 401 And 427, Plus Nearby Shopping Centres. New Streetcar Access From Kipling to Finch Expected To Open This year, Connecting To Other TTC Lines And Peel/York Region Transit Services. Dont Miss This OpportunityLock Box For Easy Showings! (id:26049)
1675 Hawthorn Avenue
Caledon, Ontario
This home is filled with Love and Warm Memories with lots of family and friends for almost 50 years and we Hope you will make this your Forever Home!!! Welcome to this spacious Bungalow in desired Caledon Village on .84 Acre Corner Lot. You will feel the Warmth in this Home upon entering. An Eat-in Kitchen features a Vaulted Ceiling with 2 skylights and the L-shaped Living and Dining rooms allow plenty of Natural Light. The Additional Family room with Cozy Wood Fireplace and Sliding doors provide W/O to Deck & Yard. The French doors enter into the Sunken Sun Room with Gas fireplace and Entrance from Garage. These additions provide ample room to accommodate a large family. The 3 good sized bedrooms and 1 and 1/2 baths complete this level. The basement is partially finished with 2 additional large bedrooms both with above grade windows and plenty of closet space. The Rec Room has a moveable bookshelf that can divide this space for an office, a room for gamers, or whatever your needs are. The large Laundry combined w/Utility room also features Above Grade Windows and could be considered for perhaps adding a Kitchen. There is also huge Cantina/storage to accommodate absolutely everything you could need. Walk-in Closet in Rec Room was originally sized for additional bathroom. Plenty of parking in 2 areas. The front circular driveway (enter off Hawthorn) - 5 cars, and Side driveway (enter off Chester) - up to 10 cars. Updates include Roof 2018, A/C 2022, Insulation 2022, Electrical Panel 2013 - ESA Certified, Sump Pump 2013, Basement Reno 2013, Furnace 2006, some windows, New Septic tiles 1990. Septic is conveniently at the front on the property on the west side of the circular driveway. Property is defined by the Fence and Trees (can tap your Maples trees for your own Maple syrup). Great Commuter access, Walking trails, Golf , so much more in this friendly family neighborhood. (id:26049)
204 Gilbert Avenue
Toronto, Ontario
Fantastic semi-detached family home in great neighbourhood! Comfortable and cozy! Open concept main floor. Oak stairs and bannisters. Crown moulding. Pot lights. 8" baseboards on main floor. Lots of upgrades over the years including shingles on home and garage in 2017 (flat portion was OK). 2nd floor bathroom renovated in 2024. Eat-in kitchen with walkout to awesome private deck (10 feet X 14 feet) complete with composite flooring and feature wall. Finished basement with separate entrance and full washroom (basement apartment or in-law suite a possibility). Lots of storage. Large block garage (15'4" X 21'5") with garage door opener and large mezzanine for maximum storage accessed via laneway. Fully landscaped and fenced backyard with interlock perfect for entertaining. Large veranda, excellent for reading a book and relaxation. Walk score of 85, transit score of 79 and bike score of 61 which allows you to walk to schools, parks, shopping, TTC, etc...Don't miss this opportunity! (id:26049)
54 Ferguson Place
Brampton, Ontario
This Beautiful and well maintained Home is move-in ready. Located in the sought-after and desirable neighbourhood of Fletcher's West. Spacious and bright Detached Home featuring 4+2 Bedrooms, and 3+1 Washrooms. The Upgraded Kitchen boasts Quartz Countertops, elegant ceramic Backsplash, Stainless Steel Appliances and Bay window overlooking the back yard. The Family Room with Fireplace and Hardwood Floors includes Sliding Door walk-out to large Deck and fenced Back Yard. The Main Floor Laundry Room includes side door entry providing convenient access. Large Primary Bedroom with lots of natural light, custom walk-in closet, sitting area, and ensuite bathroom. Beautiful Hardwood Floors throughout the Living Room, Dining Room, Family Room, and upstairs Bedrooms. The spacious Finished Basement includes a large Family Rec Room, Exercise Room, 2 bedrooms, bathroom, storage space and Utility room. Soffit Lighting. 2 Car Garage, 3 Car Driveway, Central A/C. Close to Sheridan College, Public Transit, and other amenities. (id:26049)
53 Bowline Vista
East Gwillimbury, Ontario
Look No More! Executive Regalcrest Home w/ Tasteful Upgrades - Spacious & Practical Layout *Over 2943 sqft * Energy Star Home * Under Tarion Warranty * Hardwood Flooring, Stained Oak Stairs, Custom Modem Blinds, Smooth Ceilings & Pot Lights, Throughout * Huge Open Concept Kitchen w/ Island & Lots of Storage. Custom Backsplash & Quartz Countertops * * Coffered Ceiling in Living/Dining * Upgraded Fireplace in Family Room * Office on Main Floor w/ Double French Doors * Main Floor Laundry Room w/ Access to Garage * Featuring 4Over-Sized Bedrooms each w/ Ensuite Washrooms * Large Walk-in Closets in 3 of the Bedrooms * Gigantic Primary Suite w/ Coffered Ceiling & Upgraded 5pc Ensuite * Loaded w/ Upgrades * Unfinished Basement w/ Lots of Natural Light, Rough-In for 3pc Washroom * Conveniently Located Close to Schools, Costco/404/400/Shopping Malls, Parks & Trails, Lake Simcoe/ Go Train/ Superstore/ Main St Newmarket. 3-D Virtual Tour Available. (id:26049)
10 - 20 Thomas Armstrong Lane
Richmond Hill, Ontario
Elegance meets convenience at 20 Armstrong. Step into refined living in this beautifully appointed 4 bedroom, 4 bathroom residence nestled in one of the areas most desirable neighborhoods. Thoughtfully designed with an open concept layout, this home exudes style, comfort, and functionality. Ideal for everyday living and sophisticated entertaining. The spacious interior is filled with natural light and boasts seamless flow throughout the principal rooms, making it perfect for family gatherings and memorable occasions. Located in a premium, family-friendly community, this home offers unrivaled convenience. Just steps to YRT transit and walking distance to Viva Blue, grocery stores, fine dining, and a variety of lifestyle amenities. Commuters will appreciate quick access to highway 404, while families benefit from proximity to top rated schools and beautiful parks. Experience the perfect balance of modern design and exceptional location. This is more than just a home-it's a lifestyle opportunity you won't want to miss. (id:26049)
2909 Bur Oak Avenue
Markham, Ontario
Attention All Investors And Multi-Generational Families! Rare Opportunity To Own/Invest In A Unique Approx 3122 Sf Duplex End Unit Townhouse With 2 Separate Front Door Entrances Featuring A Total Of 6 Bedrooms, 5 Bathrooms And 4-6 Parking Spaces. The Charming Main Level Unit Consists Of 2 Bedrooms, 2 Bathrooms, Combined Living/Dining Area, Modern Kitchen With Breakfast Bar, Plenty Of Cabinet Storage And Pot Lights. The Spacious Master Bedroom Conveniently Includes A 4-Pc Ensuite, Extra-Large Double-Door Closet And A Walkout To Your Own Private Patio Area. Hardwood Flooring, High Ceilings, Upgraded Crown Moulding Throughout, And An Enormous Basement Ready To Be Finished To Your Own Taste. The Upper Unit Offers A Warm And Inviting Open Concept Spacious Living And Dining Room, Perfect For Entertaining Family And Friends, Plenty Of Storage Space And A 2-Pc Washroom. A Modern Eat-In Kitchen With Breakfast Bar Overlooks The Walk-Out Patio, Ideal For Those Summer BBQ's. On The Third Level, You Will Find 4 Bedrooms And 2 Additional Bathrooms, A Huge Master Bedroom Having Its Own W/O Balcony, W/I Closet And 4-Pc Ensuite. Freshly Painted, Brand New Flooring Throughout, New LG Washer And Dryer (2024). Both Units Are Well-Maintained And Both Ground And Upper Units Are Currently Leased By Professional AAA Tenants. Conveniently Located Near Hospital, Viva Transit Hub, Community Centre, Shopping, Restaurants, Hwy 407 And Top Rated Schools. Extras: All Elf's, Window Coverings, 2 Gas Furnaces, 2 Fridges, 2 Stoves, 2 B/I Dishwashers, 2 Washers & Dryers. Roof (2021), AC Unit (2023). ** Listed Under Commercial Investment MLS N12110872 ** (id:26049)
593 Watson Avenue
Newmarket, Ontario
Spacious and charming lot, perfect for your dream build or a cozy new home!Located in the heart of central Newmarket, this generously sized lot offers unbeatable conveniencejust a short walk to public transit, shops, the hospital, and more. The existing home is in great condition with plenty of potential to make it your own. Enjoy a large, private backyard and ample parking space. A must-see to truly appreciate all it has to offer! (id:26049)
118 - 1100 Oxford Street
Oshawa, Ontario
Welcome- This beautifully renovated end-unit townhouse offers modern upgrades and a fully finished basement in a prime location just minutes from the waterfront. The open-concept layout features smooth ceilings with pot lights throughout the main floor, creating a bright and inviting atmosphere. The contemporary kitchen is designed with quartz countertops, a large undermount sink, a stylish backsplash, and sleek cabinetry. A custom glass handrail adds a sophisticated touch, while wainscoting paneling and designer pendant lighting enhance the home's elegant appeal. Situated close to parks, schools, and transit, this home is move-in ready and designed for comfortable, modern living. Schedule your showing today. (id:26049)
707 Port Darlington Road
Clarington, Ontario
motivated owner (id:26049)
4201 - 39 Roehampton Avenue
Toronto, Ontario
Experience elevated urban living in this stunning 1-bedroom plus den suite on the 42nd floor of the iconic E2 Condos at Yonge & Eglinton. With 635 sq ft of intelligently designed space, this bright, modern unit features an open-concept layout, 9-foot ceilings, and floor-to-ceiling windows offering breathtaking panoramic views of the city and lake. The sleek kitchen boasts built-in appliances, quartz countertops, and contemporary cabinetry, while the enclosed glass-door den is perfect as a second bedroom or home office. Step out onto a spacious balcony ideal for morning coffee or evening relaxation. Residents enjoy top-tier amenities including a 24-hour concierge, indoor pool, fitness centre, kids play zone, pet spa, guest suites, and direct underground access to TTC and the future Eglinton Crosstown LRT. Stylish, functional, and perfectly located, this is the ultimate condo for professionals, couples, or investors seeking comfort, convenience, and connectivity in one of Torontos most vibrant neighbourhoods. (id:26049)
2502 - 75 St Nicholas Street
Toronto, Ontario
Welcome to your dream city retreat in the vibrant Yonge/Bloor corridor! This bright and spacious South-East corner unit offers panoramic city and lake views from an absolutely huge south-facing terrace the perfect spot for morning coffee, sunset dinners, or weekend lounging above the buzz of Toronto. Inside, enjoy the elegance of 9-ft ceilings, floor-to-ceiling windows, freshly painted and brand new laminate flooring flows throughout. The open-concept living space is anchored by a sleek Italian-style kitchen with premium built-in appliances ideal for hosting friends or cooking in style. With 2 full bathrooms, this unit is designed for comfort and convenience. Step outside and immerse yourself in the best of Toronto. You're just minutes from Yorkvilles chic boutiques and cafes, U of T and the financial district. With the TTC at your doorstep, getting anywhere in the city is a breeze. The building itself offers amenities including a striking two-storey lobby, 24-hour concierge, fully equipped gym, media room and visitor parking. Whether you're a young professional, urban couple, or savvy investor, this is more than a home its a lifestyle. (id:26049)
3901 - 311 Bay Street
Toronto, Ontario
Welcome To The St. Regis Residences - Luxury Living At It's Finest! Beautifully Appointed, Corner Suite With Sweeping North West Views. Functional Floor Plan, Graciously Spans Over 2,068 SF. Boasting 2 Spacious Bedrooms, An Open Concept Den, & 3 Bathrooms. Premium Builder Finishes - 10.5 Ft Coffered Ceilings, Wainscotting, Italian Hardwood & Marble Flooring Throughout. Primary Bedroom Retreat Offers Generously Sized Double Closets & Spa-Like 6pc. Ensuite W/ Large Free Standing Tub & Heated Floors. Enjoy Daily Access To Five Star Hotel Amenities - 24Hr Residential Concierge, World Renowned Spa, Indoor Salt Water Pool, State Of The Art Fitness Centre, Private Residences Sky Lobby, Terrace, & Much More. (id:26049)
1716 - 30 Greenfield Avenue
Toronto, Ontario
Spacious 1 Bedroom + Solarium Condo with 2 Bathrooms, Parking, Locker, and All Utilities Included in Prime Yonge & Sheppard Location! Discover this sun-fled condo offering a flexible, open-concept layout in the heart of the coveted Yonge & Sheppard neighbourhood. The generous solarium is perfect as an ofce, den, or second bedroom, adaptable to suit your needs. Natural light pours through large windows, illuminating a brand-new kitchen designed with a stylish granite countertop, double sink, sleek stainless-steel appliances, and an eye-catching backsplash. Ample cabinetry, a large pantry, and numerous upgrades add both style and function throughout details too numerous to list! Enjoy all the perks of this impeccably maintained Tridel building, with a range of high-end amenities. Step outside to fnd yourself minutes from parks, shopping, dining, and countless other conveniences that make this area so sought-after. Don't miss your chance to own this extraordinary unit in one of the city's most desirable neighbourhoods! (id:26049)
522&622 - 7 Grenville Street
Toronto, Ontario
UNIQUE and Luxurious 2-Storey Live/Work Corner Suite | 1,515 Sq Ft | Mixed-Use Zoning. Rare Opportunity To Own A Modern, Dual-Purpose Space With Commercial & Residential Zoning in the High-Demand YC Condos Nestled In The Heart Of Toronto's Vibrant Downtown, Offering Unparalleled Urban Living. This Stylish Corner Unit Offers 1,515 Sq Ft Across Two Levels With Separate Entrances For Privacy And Flexibility. Live On The Lower Level With A Private, Self-Contained Suite. Operate Your Business Upstairs In A Bright, Open-Concept Layout With 9' Ceilings And Street-Level Exposure. Direct Access From Yonge St High-End Built-In Appliances & Modern Kitchen Cabinetry Ideal For Professionals, Creatives, Or Investors. Fantastic Amenities Include Gym, Yoga Room, Infinity Pool, Steam Room, Lounge/Bar With Dining Room, Private Dining Rooms With Outdoor Terraces & BBQs, Visitor Parking, 24/7 Security/Concierge. Famous 66th Floor Infinity Swimming Pool With Breathtaking View of Toronto Downtown Skyline And Lake! Steps To College Park Shopping Centre, U of T, TMU, College Subway Station, LCBO, Church, Pharmacy, Loblaws, Metro, Restaurants, Winners And More. Great Investment Opportunity! Some Interior Photos Are Virtually Staged. (id:26049)
410 - 629 King Street W
Toronto, Ontario
Welcome to the iconic Thompson Residences in the heart of King West where luxury meets lifestyle and your condo dreams come with valet vibes. This oversized 1-bedroom suite offers over 750 sq ft of sunlit, open-concept living with soaring concrete ceilings, floor-to-ceiling windows, and sleek modern finishes. The spacious layout includes a designer kitchen with integrated appliances, a large living/dining area perfect for entertaining (or pretending to host a dinner party), and a bedroom so roomy it actually fits more than just a bed rare in the downtown jungle. Enjoy spa-like vibes in the elegant bathroom, and enough closet space to finally justify your online shopping habits. Parking is included, so you can own a car and a downtown condo a combination rarer than a Friday night reservation on King West. Located in one of Torontos most sought-after buildings, this suite offers access to 24/7concierge, a world-class gym, and that legendary Lavelle rooftop pool and bar. Live steps from top restaurants, nightlife, transit, and boutique fitness studios youll join. Perfect for professionals, first-time buyers, or anyone who likes their real estate with a side of scene. Come for the location, stay for the lifestyle and maybe a rooftop cocktail or two. (id:26049)
1209 - 60 Byng Avenue
Toronto, Ontario
Welcome To "The Monet" Luxury Condo, Rarely Find Quiet And Well-Maintained Building In The Heart Of North York: Willowdale East Community! Most Desirable, 9Ft Ceiling, Fashion & Cozy One Bedroom Unit With 531sf Plus Picture Window & Unobstructed East View! Bright, Spacious & Well Defined Living Space, Granite Counter-Top & Breakfast Bar Kitchen With Fresh Painted Kitchen Cabinet! Brand New Stainless Appliances: Fridge, Stove, Dishwasher And Microwave Oven With Range Hood Function. One Year New Laminate Floor & Fresh Painting! Washer & Dryer Only One Year New. Totally Above $40,000.00 for Upgrade! Three Minutes Walking Distance To Finch Subway Station, Go Bus, VIVA etc. Quick Access To Downtown Toronto. Resort Style Amenities With Artistic Flair. Dive into Luxury With Two Indoor Swimming Pools & a Hot Tub Featuring A Beautiful Wall Fountain, Designed With A Stunning Monet Theme. Do Not Miss The Affordable But Perfect Unit And Start Your Brand New Life! Good for First Time Home Buyers, Young Couples or Students. (id:26049)
1495 Lochlin Trail
Mississauga, Ontario
A stunning Ornella Homes custom built residence, that offers an unmatched level of distinguished living. This David Small design harmoniously combines luxury, technology, and functionality. As you enter, you are greeted by a sophisticated atmosphere, with rich oak hardwood floors, soaring 10-foot ceilings, and elegant brick feature walls that add both warmth and character. The advanced Control4 Smart Home system allows complete automation of lighting, blinds, sound, and more, bringing convenience and modern technology right to your fingertips. The gourmet kitchen is a chefs dream, featuring custom cabinetry, honed Spanish porcelain countertops, and top-of-the-line Miele and Wolf appliances. The open-concept design seamlessly flows into the living and dining areas, creating a perfect space for entertaining or everyday living. The primary suite is a tranquil retreat, offering oversized windows with views of the private backyard, a custom walk-in closet, and a spa-inspired ensuite bathroom, providing a luxurious escape. The lower level continues to embody luxury with a full wet bar, a temperature-controlled wine cellar, and a state-of-the-art home theater, rendering it ideal for both relaxation and entertaining guests. Outdoors, the property transforms into an oasis featuring an in-ground pool and hot tub surrounded by natural stone tiles, providing privacy and tranquility. The fully fenced yard guarantees complete seclusion, while concealed rock speakers enhance the ambiance. This exceptional home features heated driveways, walkways, and a custom patio equipped with a built-in fireplace and BBQ, ensuring year-round appeal. 1495 Lochlin Trail redefines luxury living by offering an extraordinary lifestyle of comfort, elegance, and convenience. LUXURY CERTIFIED. (id:26049)
8 Boyd Court
Markham, Ontario
Stunning Executive Home On Rare Over Half-Acre Lot In Prestigious Markham Court! Nestled In A Quiet, Upscale Cul-De-Sac, This Exceptional 4-Bedroom, 3-Bath Family Residence Sits On A Premium 148 Ft x 161 Ft Lot, Offering Unmatched Space, Comfort, And Privacy Ideal For Multi-Generational Living Or Large Families. Extra-Long Interlock Driveway With Parking For Up To 8 Vehicles And A Double Garage.Enjoy A Spacious, Sun-Filled Layout With Timeless Finishes Throughout: Solid Hardwood Flooring On The Main Levels, Vaulted Living Room With Soaring Ceilings, Smooth Ceiling Through-out, Pot Lights, And A Classic Wood-Burning Fireplace In The Dining Room. The Renovated Chefs Kitchen Features Quartz Counters, Large Central Island, Built-In Oven, And Walk-Out To An Ultra-Private Backyard. Fully Enclosed By A 4-Metre-Tall Cedar Fence, Beautifully Landscaped.The Finished Basement Offers Incredible Flexibility With A Large Recreation Area, Double-Sided Fireplace, Full Bathroom, Additional Bedroom, And Office Nook. Perfect For A Home Business, Or Private Guest Retreat.Move-In Ready With Extensive Upgrades: Workshop (Convertible To A Third Garage), Garden Shed, Central A/C, Central Vac, Humidifier, And Whole-Home Water Filtration System With Iron Removal. Designed For Comfort, Convenience, And Peace Of Mind.Prime Location: Just 3 Minutes To Highway 404 And Costco! Walk To Top-Ranked Schools, Parks, Nature Trails, Community Centres, Supermarkets, Restaurants, And Transit. Experience The Best Of Estate-Style Living With Urban Accessibility! (id:26049)
Ph1 - 95 North Park Road
Vaughan, Ontario
Amazing Fountains II Condo 1+1 Bedroom, 620 Sqft at Bathurst & Centre! Located in a high-demand, mature area, this penthouse-level unit features 9 ft ceilings, laminate flooring, and a large east-facing balcony. Enjoy a spacious, practical layout with a generous denperfect as a home office. The brand new modern kitchen boasts a quartz countertop and brand new stainless steel appliances. Quiet and cozy building with only 78 units. Includes 1 parking spot. Steps to Promenade Mall, Walmart, restaurants, banks, library, schools, parks, coffee shops, and the Viva bus terminal. (id:26049)
100 Colonel Wayling Boulevard
East Gwillimbury, Ontario
This is more than a home - it's where your family's best memories are waiting to be made. Tucked into one of Sharon's most sought-after pockets, this 3-bedroom, 3-bathroom updated bungalow combines refined living with the kind of space and privacy that's nearly impossible to find. Inside, soaring 9-foot ceilings and a thoughtfully designed layout offer the perfect balance of elegance and everyday comfort. The layout flows effortlessly - ideal for busy mornings, cozy movie nights, and everything in between. Step outside and be prepared to fall in love. Your backyard is a private fully fenced resort-style escape, complete with a sparkling pool, waterfall, fully covered outdoor lounge, and an outdoor kitchen that makes entertaining a breeze. The expansive, flat side yard is tailor-made for kids to play, explore, and just be kids, without ever leaving home. Surrounded by mature trees, lush gardens, and complete privacy, this property offers the kind of outdoor lifestyle families dream about. And with a 3-car garage, theres plenty of room for bikes, sports gear, and all the toys. This is where luxury meets real life - where family, comfort, and style come together in perfect harmony. Welcome home. (id:26049)
376 O'connor Drive
Toronto, Ontario
RARE OPPORTUNITY! Welcome to 376 O'Connor a stunning, modern custom home with a sophisticated Boho flair. Lightly lived in and meticulously maintained, this architectural gemblends luxurious design with high-end finishes in every corner. Designed with entertainers in mind, the open-concept floor plan features soaring 14-ft ceilings on the main floor,floor-to-ceiling windows, and a dramatic marble fireplace that anchors the living space.Flooded with natural light from 5 skylights and expansive windows, the home offers a warm,airy atmosphere throughout. The chef's kitchen is a showstopper, complete with a skylight above, a massive marble island, JennAir appliances, push-to-open cabinetry, and statement lighting. Upstairs, you'll find a full laundry room and spa-inspired bathrooms with heated tile floors. The finished basement boasts 9-ft ceilings, large windows, a sleek wet bar, a second laundry room, and multiple walkouts perfect for guests, entertaining, or a private suite. Outside, the backyard oasis includes a glass-railed deck, lush green space, a natural gas BBQ hookup, and a show car garage like no other: insulated with 14-ft ceilings, its own electrical panel, and ample space for a lift or EV charging station. No expense was spared and the attention to detail is unmatched. If you're looking for a one-of-a-kind home that fuses style, comfort, and functionality this is it. Don't miss your chance to own this modern masterpiece. (id:26049)
3 Nearctic Court
Whitby, Ontario
Welcome To 3 Nearctic Court. A Rare Opportunity To Own A Home On This Quiet, Family Friendly Court In The Highly Desirable Blue Grass Meadows Community. Homes On This Court RARELY Become Available For Sale! This Well-Maintained 4+1 Bedroom Home Offers A Spacious Layout Designed For Comfortable Family Living And Entertaining. Hardwood Floors Flow Throughout The Foyer, Hallway,Kitchen, Staircase, And Upper Hallway. The Open Concept Living And Dining Room Is Bright And Inviting, Perfect For Hosting Family And Friends. The Family Room Features A Cozy Fireplace And A Walk Out To A Large Deck Overlooking A Beautiful Ravine And Mature Trees. A True Backyard Retreat Ideal For Outdoor Entertaining and a Dedicated Gas Line for BBQ'ing. The Eat In Kitchen Features Sun-Filled Windows With Ravine Views, Offering A Peaceful Start To Your Day. Upgraded Quartz Countertops, Custom backsplash, Stainless Steel Appliances and Pot lights. Upstairs, You will Find Generously Sized Bedrooms, Including A Primary Bedroom With Ample Closet Space With a Custom Closet Organiser, And A Private Ensuite. The Finished Walk Out Basement Adds Extra Living Space With A Full 3 Piece Bathroom And Plenty Of Room For A Future Kitchen Offering Great Potential For An Income Generating Basement Apartment Or Extended Family Living. Nestled In A Sought-After Community Close To op-Rated Schools, Parks, Shopping, Dining, And Recreation. Easy Access To Highways And Transit Makes Commuting A Breeze. This Home Offers The Perfect Blend Of Comfort, Space, And Location. Dont Miss Out On This Rare Opportunity! (id:26049)
205 Royal Northern Path
Oshawa, Ontario
Welcome To This Bright And Spacious 1558 Sq.Ft. End-Unit Townhome In The Highly Sought-After Windfields Community Of North Oshawa! This Beautifully Upgraded Home Features A Modern Open-Concept Layout With 9 Ft Ceilings On The Main Floor, Large Windows That Flood The Space With Natural Light, And An Elegant Oak Staircase. The Stylish Kitchen Is Complete With Quartz Countertops, Stainless Steel Appliances, And A Breakfast Bar, Perfect For Entertaining. Walk Out From The Breakfast Area To A Private Balcony For Your Morning Coffee Or Evening Unwind. Enjoy The Convenience Of Direct Garage Access, An Upper-Level Laundry Room, And A Versatile Lower-Level Family Room. The Primary Bedroom Boasts A Luxurious 4-Piece Ensuite With Granite Countertops, A Separate Soaker Tub, And A Standing Shower. Located Just Minutes From Ontario Tech University, Durham College, Top-Rated Schools, Parks, Restaurants, Costco, And Other Retail Stores. Quick Access To Hwy 407, Public Transit, And Scenic Trails Makes This A Perfect Blend Of Comfort And Convenience.Dont Miss Your Chance To Call This Incredible Home Yours! **EXTRAS** S/S Stove, S/S Fridge, B/I S/S Dishwasher, Washer And Dryer, Central AC & All Light Fixtures. Tankless Water Heater Is Rental (id:26049)
519 - 2550 Simcoe Street N
Oshawa, Ontario
West Exposure Suite With Amazing Unobstructed Views!! Located In The Desired Windfields Community In North Oshawa. Modern Kitchen, Quartz Countertop, Backsplash & Built In Appliances. Open Concept With Plenty Of Natural Light! This Highly Sought After Condo Is Located Across The Street From The New Oshawa Costco, Rio Can Plaza Grocery Store, Bank, Restaurants, Tim Horton And More! Minutes To Hwy 407 & 412. Walking Distance To Uoit & Durham College. Tribute Built. (id:26049)
91 Whitefoot Crescent
Ajax, Ontario
Huge Price Reduction for quick sale. Welcome to this stunning 2 Storey Freehold Townhouse in Ajax's South East Neighborhood. Short distance to picturesque Ajax waterfront Trails and south Ajax parks. 3 Spacious Bedrooms with Master Ensuite and walk in closet. Most of the Bathrooms are renovated. 2 full Bathrooms on 2nd Floor. Professionally Finished Basement with full washroom. Professionally painted through out and Kitchen recently updated with new cabinets , Quartz Counter top and New Stainless Steel Appliances. Roof Shingled (2023 ) Spacious Kitchen with separate Breakfast area. Fully Fenced Backyard Very Quiet Family Neighborhood .Conveniently located just minutes from amenities, schools, highways 401 and 412. (id:26049)
85 Bradstone Square
Toronto, Ontario
Welcome to this Immaculate Well Maintained 3Bedrooms Semi-detached Home!! Upgraded Pot Lights in Living and Dining Room area. Upgraded Hardwood Floors throughout 2nd Floor. Spacious Rec Room in the Basement. Close to all Amenities...Parks, Schools, Library, Hospital , Place of Worship, Shopping Malls & Groceries. Easy Access to TTC and Minutes to Hwy 401. MUST SEE...DON'T MISS IT!!! (id:26049)
144 - 415 Jarvis Street
Toronto, Ontario
The Newly Updated Suite Shines In Every Way. Beautiful townhouse featuring 2 Bedrooms And 1 Bathroom located On Jarvis Street Just North Of Carlton. The Central Is A Charming Community Of Townhomes Right Around The Corner From Allan Gardens Park. With 744 Sf Of Living Space, This Condo Townhouse Will Immediately Feel Like Home. Perfect For Young Professionals Or A Small Family. **EXTRAS** Updates Include Flooring, Pot Lights Throughout, S/S Appliances, New Fridge, New Microwave, New Bedroom curtains. Freshly Painted, Mirror Closet Doors & Updated Kitchen W/ A Breakfast Bar. (id:26049)
5007 - 25 Telegram Mews
Toronto, Ontario
Rarely Offered Corner Suite | 2 Bed + Full-Size Den | 2 Bath | 1,170 Sqft + Balcony | 2 Parking | 1 Locker | Unobstructed Lake Views. Step into luxury with this rarely available 2-bedroom + full-size den corner suite offering 1,170 sqft of sun-drenched, open-concept living space, plus a 38 sqft balcony with breathtaking, unobstructed lake views. Floor-to-ceiling windows and southwest exposure flood the home with natural light, creating a warm and inviting atmosphere. The modern kitchen is both stylish and functional, ideal for cooking and entertaining. The spacious primary suite features a walk-in closet and a sleek 3-piece ensuite with a full glass shower. The full-size den is a standout feature generously sized and enclosed, it easily serves as a third bedroom or dedicated home office. Enjoy the rare convenience of 2 premium parking spots and 1 storage locker, a true luxury in downtown Toronto. Located in one of the city's most connected neighbourhoods, with direct underground access to Sobeys and the newly opened "The Well" shopping centre. Just steps from the TTC, Harbourfront, Financial & Entertainment Districts, as well as the Rogers Centre, Scotiabank Arena, CN Tower, Island Airport, and some of Torontos finest cafés, restaurants, and cultural destinations.Live where convenience meets luxury! Your urban oasis awaits! Please see the virtual tour! (id:26049)
407 - 10 Tangreen Court
Toronto, Ontario
Welcome to Unit 407 of 10 Tangreen Court! This Home Has Been Remarkably Well Kept & Meticulously Cared For. A Sun-filled, West Facing Unit W/ A Full Wrap Around Balcony, Custom Cabinetry, Upgraded Washroom & Ensuite Baths. 1065 Sq. Ft Of Fully Finished Living Space Surrounded By A 200 Sq. Ft. Balcony. Two Parking Spots Included! Enjoy Being Steps to Centerpoint Mall, Both TTC & YRT Transit Lines, RJ Lang E & MS and Newtonbrook SS. Rec Centre & Amenities On Site! Salt Water Pool w/ Toronto Swimming School, Water Babies Swimming Program, Tiki's Daycare & More. (id:26049)
90 Old Forest Hill Road
Toronto, Ontario
Welcome to 90 Old Forest Hill Rd - A Legendary Estate with Unmatched Character & Charm. Step into a world of timeless elegance and modern luxury in this century-old Forest Hill masterpiece. With its stately brick and stone façade, circular driveway, and gated side drive leading to a rare below-grade 2-car garage, this home commands attention from the moment you arrive. Inside, soaring ceilings and a breathtaking three-storey atrium immediately set the tone. Original leaded glass windows, art deco detailing, and thoughtful modern updates come together to create an unforgettable living experience. The dramatic foyer with bold tilework leads to a jaw-dropping main floor powder room and a home office fit for a CEO. The grand dining room, flooded with natural light, connects seamlessly to a chefs dream kitchen fully updated and equipped with a large butlers pantry and endless storage. Just beyond, the leaded glass family room feels like something out of a design magazine, with panoramic views and incredible craftsmanship. The expansive living room, complete with a showpiece fireplace and custom built-ins, is perfect for entertaining or cozy nights in. Upstairs, three spacious bedrooms and three luxe bathrooms await, alongside a dedicated laundry room and gallery-worthy wall space. Ascend to the third floor for three more bedrooms, two additional baths, and a massive bonus space with a built-in wet bar ideal as a teen retreat, studio, or executive office. Step outside to multiple balconies, a private backyard oasis, and a home that keeps surprising at every turn. The finished basement offers new flooring, another fireplace, and over 1,000 sq ft of additional storage. This is not just a home it's a legacy. Unique, grand, and endlessly warm, 90 Old Forest Hill Rd is the one you've been waiting for. (id:26049)
423 - 4208 Dundas Street W
Toronto, Ontario
Welcome To 4208 Dundas St W. Suite 423 At The K2 - Kingsway By The River. A Chic & Modern Boutique Condo In A Fabulous Location. This Suite Features Vinyl Flooring Throughout, Open Concept Floor Plan & A Gorgeous Modern Kitchen & Bathroom. Plenty Of Amenities In Walking Distance & Grocery Store Below In The Main Floor Commercial Unit. Minutes From The Royal York Subway Station. Currently Rented To A Great Tenant At Market Rate Who Is Willing To Stay Or Go With 60 Days Notice. Some Photos Have Been Virtually Staged. (id:26049)
715 - 59 Annie Craig Drive
Toronto, Ontario
Welcome to Ocean Club, one of the most sought after and well managed buildings in the Mimico area! This beautiful building sits waterfront in one of the liveliest areas of Toronto. Check out this gorgeous 2 bedroom 2 bathroom unit with Lake Ontario views from the balcony. You'll love this spacious unit with 9 foot ceilings, floor to ceiling windows, and a stunning modern kitchen with granite countertops. The primary bedroom boasts a rarely offered large walk-in closet, as well as a 4 piece ensuite bathroom. The spacious second bedroom offers glass sliding doors and a closet, perfect for various different uses. The second bathroom is ideal for guests with a large walk-in shower. This unit also comes with a huge 10'x 4' locker and parking on the same level. This condo is conveniently located walking distance from all amenities and only a 15 min drive to Downtown Toronto. Don't miss out on moving into this condo before summer starts! (id:26049)
1102 - 2325 Central Park Drive
Oakville, Ontario
Welcome to 2325 Central Park # 1102. One of largest 1-bedroom layouts, boasting stunning unrestricted views of the escarpment, a beautiful 27-acre park, and scenic trails right from your balcony. Conveniently located near shopping, highways, hospitals, top schools, and public transit, this unit is perfect for those seeking both comfort and accessibility. Loaded with upgrades, it features elegant granite countertops, a stainless steel sink, upgraded cabinets, and high-quality stainless steel appliances. The engineered hardwood flooring adds a touch of sophistication. Additionally, this unit includes one underground premium parking spot located right beside the elevator for your convenience. Don't miss out on this exceptional opportunity! (id:26049)
16 - 3895 Doug Leavens Boulevard
Mississauga, Ontario
Fantastic opportunity for first-time buyers and investors! This bright and spacious 3-storey townhome offers a functional open-concept layout with its own private backyard and walkout deck perfect for relaxing or entertaining. Featuring three generously sized bedrooms, including a primary suite with a private ensuite, and two full bathrooms, this home offers plenty of room for a growing family. The built-in garage provides direct access to the home for added convenience. Recent upgrades include brand new bathrooms, new landing, freshly painted, pot lights and new kitchen cabinet facelift. Located in a family-friendly neighborhood close to excellent schools, shopping, GO Station, and major highways, this well- maintained, move-in-ready home also comes with low maintenance fees making it a smart, affordable choice in a high-demand area. (id:26049)
3037 Abernathy Way
Oakville, Ontario
Beautiful Family Home in Sought-After Bronte Creek! Nestled on a quiet, child-friendly street in the heart of Bronte Creek, this 4+1 bedroom, 4 bathroom detached home offers the perfect blend of comfort, style, and location. With extra space between this home and the rear neighbours, the backyard feels open and bright flooding the interior with natural light and creating a greater sense of space. The main level features hardwood flooring throughout, soaring 9-foot ceilings, and a thoughtfully upgraded kitchen that flows seamlessly into the open living space perfect for everyday family life and entertaining. The spacious primary bedroom includes a walk-in closet and a beautifully renovated ensuite bathroom for your own private retreat. Upstairs, you'll find a further three generously sized bedrooms, while the fully finished basement provides a versatile 5th bedroom or office, an additional bathroom, and a large media/recreation area ideal for a growing family, in-laws, or teens. Just steps from top-rated schools, neighbourhood parks, scenic trails, and the stunning 1,500-acre Bronte Creek Provincial Park. This home is also conveniently located for easy access to major highways, public transit, and the GO making commuting a breeze and day-to-day living even more connected. (id:26049)
78 Wincott Drive
Toronto, Ontario
Welcome to this immaculate, well maintained, detached all brick Bungalow situated at the very end of a Cul de Sac with clear, unobstructed views to Wincott Park. With an abundance of natural light, this well appointed home offers a bright, open concept living & dining room, a family sized kitchen with lots of cupboard & counter space & 3 generous sized bedrooms with hardwood flooring. Enjoy the covered terrace off the kitchen to enjoy your morning coffee overlooking green space & parkland. The finished basement offers a multitude of uses & perfect for multigenerational living: Featuring a large recreation room, a versatile secondary room (potential 4th Bedroom/Playroom/TV Room/Workout Room) with closets, an office, a utility room & an additional kitchen that leads to a separate cantina with shelves. With no neighbours directly in front or to the north, limited traffic & a direct path to the park, this home offers a rare, private setting in a vibrant, family- friendly neighbourhood! Private driveway accommodating up to 5 cars. Lots of Storage! Minutes to the Airport, Golf Courses, Amenities, Schools & Transit! (id:26049)
28 Pendergast Court
Brampton, Ontario
Welcome to this breathtaking estate, a true masterpiece of architecture and design, nestled in the Heart of Vales of Humber !!!!. This stunning 6500 Sq Ft property offers an unparalleled combination of luxury, privacy, and convenience. Upon entering, you are greeted by soaring 10ft ceilings, custom finishes and 20 ft tall windows. The grand foyer opens into a formal living room with large windows that flood the space with natural light, coffered ceiling showcasing sweeping views. The chef-inspired $ 60 K upgraded kitchen is a culinary dream, featuring top-of-the-line appliances ( 48' Wolf cook top, Jen air Wall oven, Double door Frigidaire refrigerator with custom large extended cabinetry and extra large center island with storage. The adjacent formal dining room is ideal for hosting elegant dinner parties or intimate family gatherings. With 4+1 bedrooms and 5 bathrooms, the master suite is a private retreat, offering a spa-like bathroom with a soaking tub, double vanities, and a large 2 walk-in closets with large windows. Each additional bedroom is generously sized, with beautiful finishes, ample closet space and 4 pc bathrooms Finished basement has Entertainment options abound with a state-of-the-art home theater a luxurious bar area with large dinning, Kitchen, walk in pantry, 3 pc washroom with a bedroom with closet. DON'T Miss it !!!! (id:26049)
377 Lauderdale Drive
Vaughan, Ontario
Located in one of Vaughan's most sought-after neighborhoods, this exceptional home offers approximately 2,700 sq. ft. Features include a grand double door entry opening to a stunning 18-foot open-to-above foyer and premium hardwood flooring throughout. Thoughtfully designed with a rare 3-bathroom layout on the second floor, including 2 bathrooms with double vanities. The primary ensuite features a glass shower enclosure. The modern kitchen boasts granite countertops, a center island, and is equipped with stainless steel appliances including range hood, refrigerator, dishwasher, washer, and dryer all approximately 3 years old. (id:26049)
14 Riley Reed Lane
Richmond Hill, Ontario
Welcome To This Beautifully Maintained 3-Storey Townhome Nestled In A Vibrant, Family-Friendly Neighborhood With Easy Access To Public Transit, Top-Rated Schools, Parks, Library, And Serene Lake Views. Step Inside The Main Floor Featuring A Bright Den With Ceramic Flooring, Perfect As A Home Office Or Study Space. The Second Floor Boasts A Spacious Open-Concept Living And Dining Area With Upgraded Light Fixtures, Modern Laminate Flooring, And A Walk-Out To A Private BalconyPerfect For Morning Coffee Or Evening Relaxation. The Kitchen Shines With A Central Island, Granite Countertops, Stainless Steel Appliances, A New Faucet, And A Stylish Ceramic Floor. Upstairs, You'll Find Three Generously Sized Bedrooms, Including A Primary Suite With A 4-Piece Ensuite And Double Closet, Alongside Convenient Upper-Level Laundry. The Basement Is Unfinished, Offering Endless Potential For Future Customization. With Fresh Paint Throughout, A Built-In Garage Plus Driveway Parking, And Low Monthly POTL Fees, This Home Is Move-In Ready And Waiting For You! (id:26049)
311 - 22 James Hill Court
Uxbridge, Ontario
Welcome to Bridgewater Condos, a sought-after community designed for comfortable, carefree living, just steps from the hospital and only minutes from shops, scenic trails, and everything Uxbridge has to offer. This beautifully updated 2-bedroom condo feels like new, featuring new luxury vinyl plank flooring throughout, fresh paint, new light fixtures, and updated bathrooms. With soaring 9-ft ceilings and an east-facing exposure, natural light floods the open-concept living spaces, creating a bright and inviting atmosphere. The kitchen is well-appointed with stainless steel appliances, a walk-in pantry, a breakfast bar, and ceramic flooring. The dining area and living room overlook Electric Light Pond, with a walkout to a private balcony where you can enjoy the serene view. The primary suite offers a walk-in closet and a refurbished ensuite with a new sink, quartz countertops, a soaker tub, and a separate shower. An open-concept office with double doors provides a flexible space, perfect for working from home or relaxing with a good book. The in-suite laundry is conveniently located in the main bathroom, and the furnace has been serviced annually for peace of mind. Additional features include a heated driveway leading into the heated parking garage, which offers a wash bay and workshop area. The well-maintained building boasts fantastic amenities, including a common barbecue area and a beautifully designed party room an extension of your own living space, available for private events at no extra charge. Set in a prime location, this is a fantastic opportunity for those seeking a relaxed, low-maintenance lifestyle in Uxbridge! Status Certificate available upon request. (id:26049)
37 Avis Crescent
Toronto, Ontario
Feast your eyes on 37 Avis Crescent, a deceptively large, renovated family home in the heart of East York. Sunlight dances across new floors, leading you through an open-concept, turn-key abode. Entertain guests on your expansive back deck complete with rough-in for hot tub and gas line for BBQ. New stainless-steel appliances grace a bright, modern kitchen. Private driveway and garage enhance your convenience, creating more time for enjoyment. Great opportunity for first-time buyers, downsizers, or collaborative purchasers amazing investment. Grand basement with separate entrance and lots of light with 3 bedrooms, kitchen, living/dining and 3pc washroom! 1063 sqft on the upper level and 1068 sqft on the lower level. Perfect home for two families purchase with a sibling, friend, or other family member. Walking distance to great schools and Taylor Creek Park. Main Street Subway Station nearby quick commute to downtown. Dont miss this one. (id:26049)

