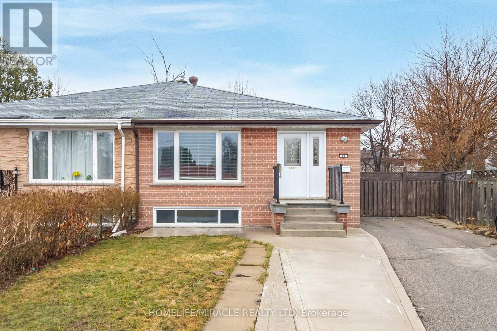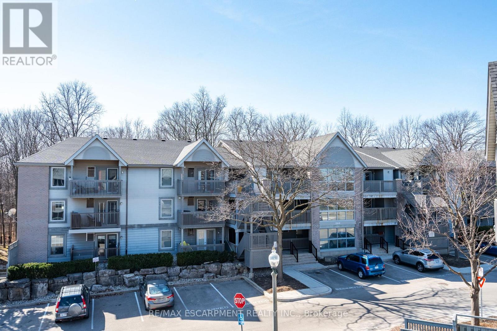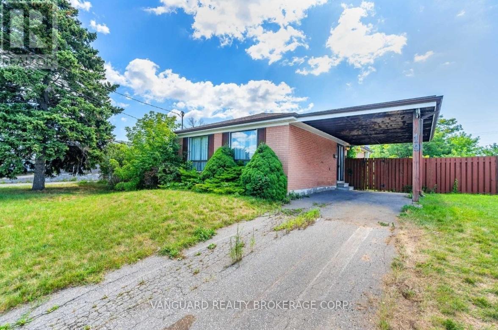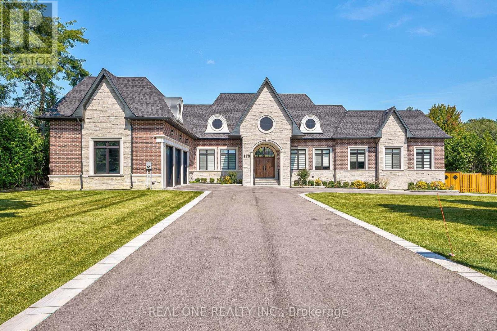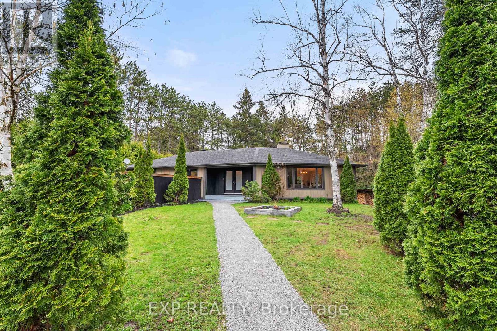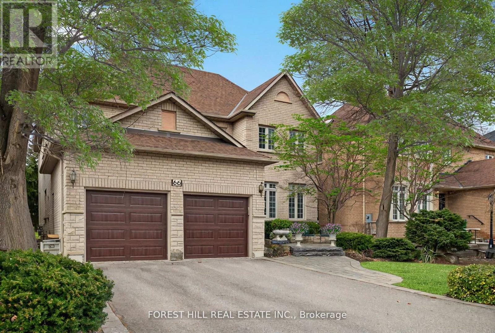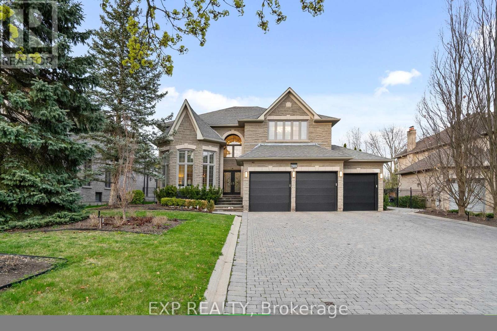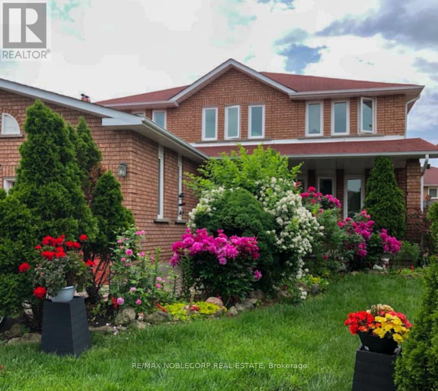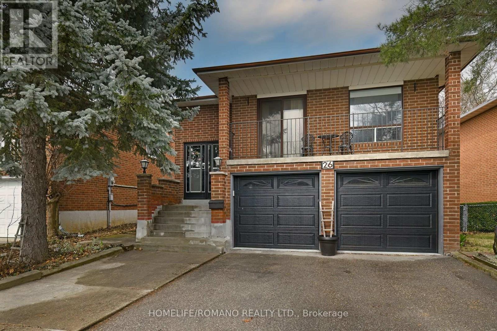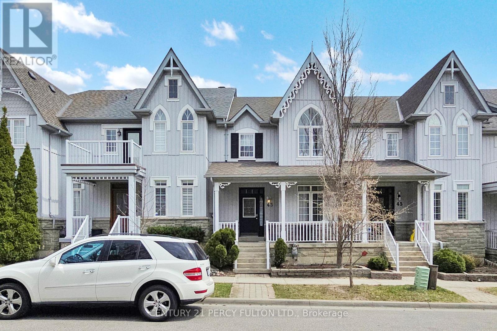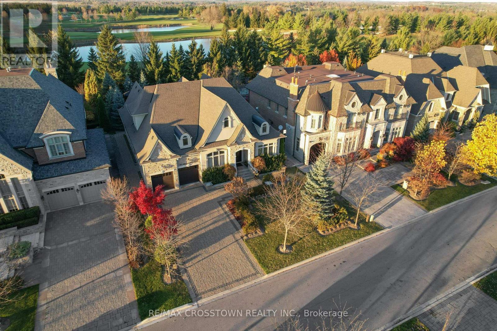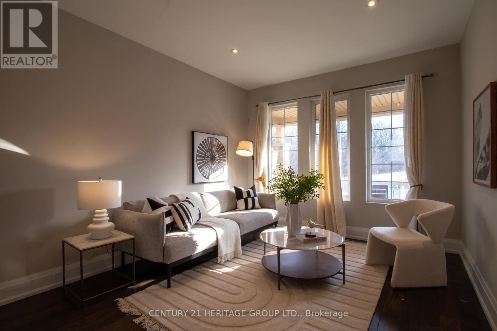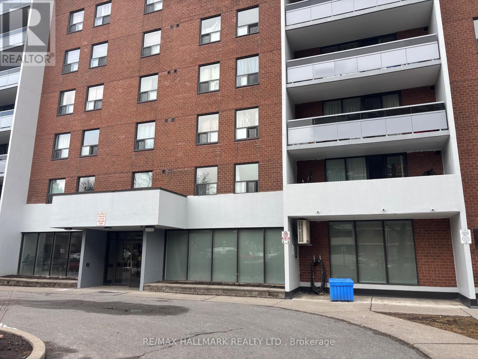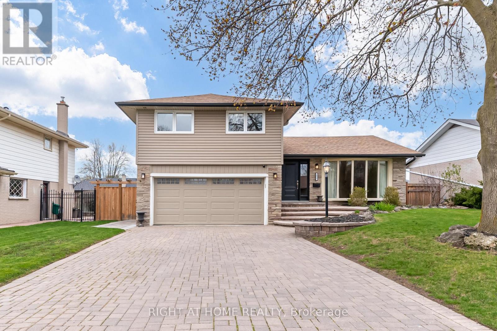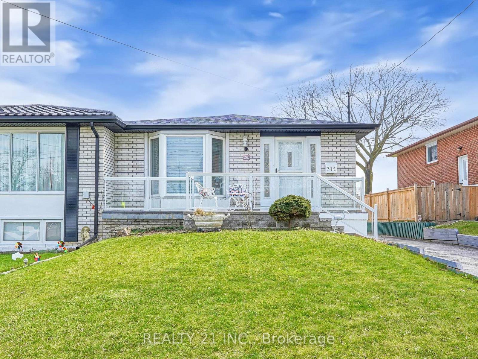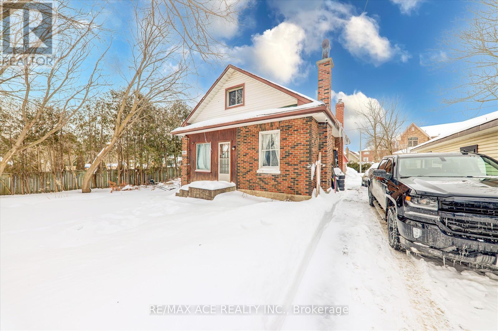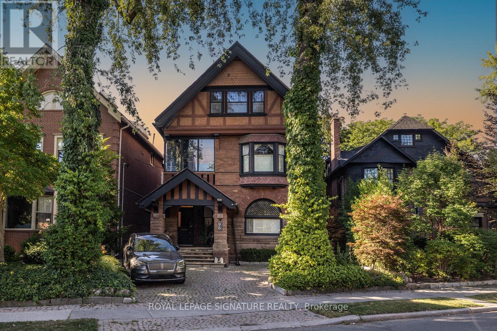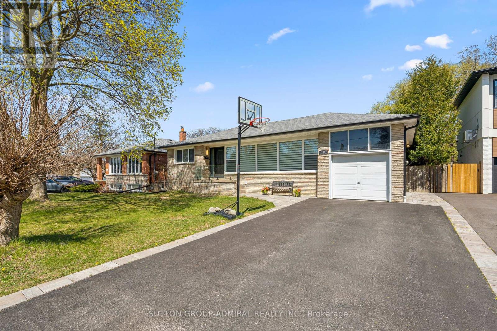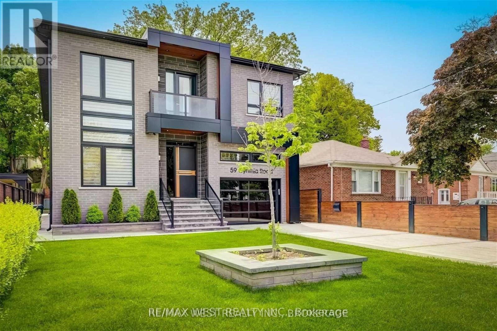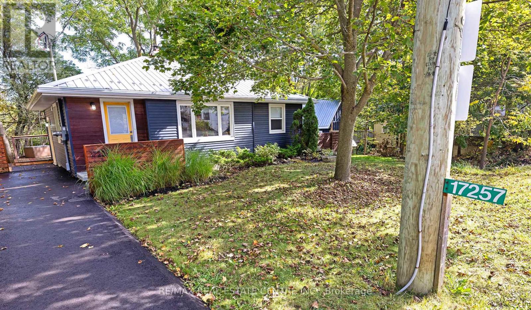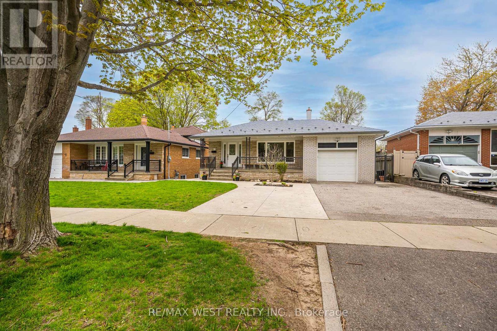2251 Ingersoll Drive
Burlington, Ontario
Welcome to this bright and spacious 3 bedroom, 2 bathroom raised bungalow with a finished lower level and pool! Ideally located on a quiet street in the lovely Cavendish/Brant Hills community with close proximity to parks, schools, shopping, public transit, and easy highway access. Its a great area for first time buyers, families and those downsizing. Main level features a large living room with big picture window, spacious and functional eat-in kitchen with lots of cabinetry and counter space, stainless appliances as well as a walk-out to deck, pool and private backyard (no neighbours behind!) Also on main level are 3 good size bedrooms, main bathroom and lots of hardwood flooring. Finished lower level includes a recreation room with fireplace, den/office both with above-grade windows, a 3-piece bathroom, laundry room that has a convenient chute from main level and inside access to the extra-deep single garage. Great outdoor living here with the large backyard and pool, perfect for entertaining, kids and pets. A great blend of comfort, functionality, and location, it is perfect for anyone looking for a welcoming community to call home. (id:26049)
12 Summerfield Crescent
Brampton, Ontario
Welcome To 12 Summerfield Cres. Located In Sought After Brampton West. Very Quiet Family Friendly Cres. This 1 + 2 Raised Bungalow Has Had One Owner. No Carpet! Large Primary Bedroom With A Walk In Closet. Laundry On The Main Floor, Eat In Kitchen With A Walk Out To A Large Deck Perfect For Entertaining Family & Friends. Heated & Cooled Garage For All Your Hobbies. Amenities, Schools & Parks In Walking Distance **EXTRAS** No Carpet! Garage Access To Enclosed Porch. Garage Has It's Own Breaker Panel & Furnace/AC. Natural Gas Hook Up Garage & Deck. Central Vac. Hot Water Tank Owned. Garden Shed. (id:26049)
528 - 2261 Lakeshore Boulevard W
Toronto, Ontario
Welcome to Marina De Ray - A gated 10 acre Waterfront Community in Mimico. Enjoy the beautiful Waterfront & Marina views with direct boardwalk access to Humber Bay Shores park, biking, and walking trails. This unique 2-storey loft style 820 sqft 1 Bedroom + Den unit features floor to ceiling windows stretching across the entire main floor with a courtyard and a terrific water view! The open concept living & dining area is filled with natural light and is complemented by a spiral staircase connecting you to the second floor loft area with the Primary bedroom with a 4pc ensuite, walk-in closet, and den area with closet. The Malibu Club offers a resort-style experience with a fitness centre, indoor pool & hot tub. Outdoor tennis courts & terrace that offers the perfect spot to enjoy breathtaking views of Lake Ontario. (id:26049)
3313 George Savage Avenue
Oakville, Ontario
Your Opportunity to Own One Of Oakville's Largest Homes On A Premium 50' Lot In The Highly Desirable Preserve Community Featuring Some Of Ontario's Best, Most Sought After & Highly-Rated Schools. This Like-New Mattamy Built Residence Stands An Unparalleled 5,219sf Above Ground + An Additional 2,100sf Basement. Enjoy An Endless List of Irreplaceable Upgrades Such As Vaulted 10 & 14 Foot Ceilings on Main Floor & 9 Foot Ceilings On Second Floor & Basement. This Unique Floor Plan Not Found Elsewhere Also Includes A Main Floor Nanny/In-Law Suite With Its Own Private 4 Piece Bath. You'll Appreciate the Expansive Kitchen With Its Oversized 12' Waterfall Island, Over $100,000 Worth of Sub-Zero and Wolf Appliances, Barzotti Cabinetry & The Large Walk-In 9x5' Hidden Pantry Accessed From the Pass Through Butlery. Functionality & Storage Continue, As You Have A Fully-Finished Garage Access Mudroom Featuring A Large Walk In Closet, Along With a Second Main Floor Walk In Closet For Welcoming Guests, Both Offering Full Height Custom Buit-In Organizers. The Light Filled Main Floor With Its 11" Plank Flooring Throughout & Towering Windows Presents A Relaxing Open Feel, While Also Providing 3 Separate and Distinct Sitting Areas. Move up To the Second Floor Where You'll Find A Large Loft-Style Living Area Overlooking The Neyagawa Woods & Spyglass Pond Located Just Meters Away. Before Heading To Primary Bedroom For a Day's Rest, You'll Notice The Large, Expansive Secondary Bedrooms All Including Their Own 4 Piece Bathrooms & Walk-In Closets. The Convenient 2nd Floor Laundry Features Front Load Washer/Dryer Along With Quartz Wraparound Counter, Undermount Basin & A Walk-In Linen Closet. The Stunning Primary Bedroom Which Includes a Foyered Entrance & Trayed Ceiling, Along With Oversized His & Hers Walk-In Closets, & A Truly Stunning Spa-Like Ensuite. This Showstopping Piece Includes Heated Floors, A Freestanding Soaker Tub, Opposing Vanities & A 9' x 5' Stone Lined Shower. (id:26049)
18 Albion Crescent
Brampton, Ontario
Well maintained 3+3 Bedroom Bungalow with separate entrance in High Demand Area, on a 117 feet deep lot. Close to 410/407/Breamlea Go Station/Schools/Shopping. Ready to move in. Upgraded windows and doors. (id:26049)
318 - 2040 Cleaver Avenue
Burlington, Ontario
Welcome to this bright and spacious 2-bedroom, 1-bathroom condo located in the heart of Headon Forest! This well-laid-out unit features in-suite laundry, an open-concept living and dining area, and plenty of natural light. Includes two parking spots a rare and valuable find! Enjoy the convenience of being within walking distance to shopping, restaurants, parks, schools, and public transit. Perfect for first-time buyers, downsizers, or investors! (id:26049)
19 Checkers Court
Toronto, Ontario
Welcome to this spectacular large 50 X 150 feet lot just screaming potential! Located on a quiet cul-de-sac with an oversized backyard, featuring 2 new storage sheds for your needs. Make this backyard your summer oasis! The high ceiling basement features a private side entrance, offering income potential or possibly an in-law suite. Purchase this lot as an investment and make it a 2 apartment rental or craft it into the home of your dreams. The possibilities are endless! Conveniently located close to highways, many parks, York University, transit and shopping. There are no shortage of amenities. Don't wait to see this one! (id:26049)
709 - 20 Baif Boulevard
Richmond Hill, Ontario
Spectacular, Totally Renovated, 3 Bedroom Corner Suite With Too Many Features To List. View Virtual Tour And Just Come And See. Approx. 1600 Sq. Ft. W/ 2 Full Bathrooms 1 X 4pc, 1 X 3pc, Open Concept Living, Dining & Kitchen. Ceramic + Laminate Floors Throughout. Floor to Ceiling windows in Living Room and all 3 bedrooms. Parking, Locker + Great East + West Views. Steps To Yonge St. With Bus Direct To Finch Subway, Short Walk To Hillcrest S.C. (id:26049)
170 Ward Avenue
East Gwillimbury, Ontario
Luxurious New Custom Built BUNGALOW *Approx. 9000 SQFT OF Huge Living Space On Private Almost One Acre Lot *Backing Onto Forest* Features Open Concept *12 Ft Smooth Ceilings On Main Floor and 9Ft Ceilings In Lower Level* 2-Storey Great Room, Waffle Ceiling In Dining Room, 4+1 Ensuite Bedrooms* Main Floor Office* Room In Lower Level Designed For Theatre Room, Large Rec Room With Huge Wet Bar. (id:26049)
94 Reginald Crescent
Markham, Ontario
Your Search Ends Here! Step into sophistication with this beautifully renovated freehold semi-detached home nestled in the highly sought Markham Village. Located on a quiet, family-friendly street, this stunning residence offers 3+2 spacious bedrooms and 4 bathrooms. Enjoy a fully finished basement, perfect for extended family, guests, or a home office. The family room can easily be used as a large bedroom to suit your needs. The private, fully fenced backyard with a large interlock patio (2024) creates a serene space for entertaining or relaxing. Inside, no detail has been overlooked. The recent renovations include: Fresh paint, New modern kitchen cabinetry & drawers and elegant quartz countertops, Stylish backsplash and new flooring throughout the main and second floors, including bathrooms and entrance foyer ,Upgraded staircases with wrought iron balusters ,Pot lights throughout the main and second floors, creating a warm and inviting ambiance, Renovated bathrooms featuring quartz counters, sleek glass sliding showers and LED bathroom mirrors with anti fog feature. Additional recent years updates: New vinyl siding (2022) on the east side, New storm door (2024) and garage door (2019), Air conditioner and furnace (2019) serviced and ready, Duct cleaning completed in 2024.This move-in-ready gem is perfectly located just steps from top-tier amenities: Markham Stouffville Hospital, HWY 7, Hwy 407, community center, library, and parks. Don't miss your opportunity to own a meticulously cared-for, glowing positive energy, stylish home in one of Markham's most desirable neighborhoods. Simply move in and enjoy. (id:26049)
37 Manniku Road
Georgina, Ontario
This Fully Renovated 3+2 Bedroom, 3-Bathroom Home Is Nestled On A Private, Beautifully Half-Acre Lot In The Peaceful Community Of Udora. Offering A Serene Lifestyle, This Property Provides The Perfect Balance Of Modern Luxury And Natural Beauty, With Every Room Boasting Stunning Views. The Heart Of The Home Is The Incredible Chefs Kitchen, Complete With Custom Cabinets, Sleek Countertops, And Premium Stainless-Steel Appliances. The Primary Bedroom Is Your Personal Sanctuary, Cathedral Ceilings, Double Closets And Featuring An Ensuite With A Glass Shower And Elegant Finishes. The Lower Level Is An Entertainers Dream, Offering A Spacious Family Room With A Dry Bar, A 3-Piece Bath, Large Laundry Room, Storage, A Sauna, And Two Additional Bedrooms Perfect For Guests Or Extended Family. Step Outside Into Your Own Private Paradise. The Inground Pool Is Surrounded By Decking, Privacy Fence And A Gorgeous Pergola, Creating An Ideal Space For Both Relaxation And Outdoor Entertaining. Located Just 15 Minutes To Uxbridge And 20 Minutes To The 404, You'll Enjoy A Peaceful Lifestyle In A Community Like No Other With Easy Access To All The Conveniences You Need. (id:26049)
66 Sanibel Crescent
Vaughan, Ontario
Offers Will Be Reviewed On May 14 at 4:00 PM. Located in the prestigious Uplands community of Vaughan, this spacious 5+1 bed, 5 bath home offers the perfect blend of comfort, functionality, and style. Featuring 3,739 sq ft above grade, 9-ft ceilings, and a layout designed for everyday living. The main floor includes a private office and a cozy family room with a fireplace. All bedrooms are generously sized, with each offering direct or shared access to a bathroom, ideal for busy mornings and growing families. The bright, sun-filled kitchen was renovated 5 years ago and features a large eat-in area, perfect for casual dining. The principal ensuite, also updated 5 years ago, offers a spa-like retreat. The finished basement includes an extra bedroom, home gym, and a spacious rec room for relaxing or entertaining. Enjoy the beautifully landscaped backyard and quiet, garden-style street in a friendly neighbourhood. Major updates include a new furnace and AC (2023), windows replaced 8 years ago, and a roof that's only 8 years old. Steps to top-rated schools, public transit, shopping, community centres & more. You will love this home! (id:26049)
289 Westridge Drive
Vaughan, Ontario
This exquisite residence in Kleinburg is situated on a generous 68 x 208-foot lot and has been entirely renovated within the last three years. Enhancements include new garage doors, wide-panel engineered hardwood flooring throughout, and heated floors in the basement. The home also showcases elegant wrought iron railings, wainscoting on the main level, and freshly painted solid core doors with updated hardware. Modern light fixtures and energy-efficient pot lights illuminate the space, while the master bathroom features heated floors for added comfort. The backyard is a true oasis, complete with a dedicated gym. The newly updated basement, equipped with heated floors, includes a full-sized kitchen and a rough-in for a washer and dryer, making it perfect for independent living or rental opportunities. It boasts a separate entrance, and the kitchen cabinets have been resurfaced and painted, with all cabinetry throughout the home receiving upgraded hardware. The outdoor area of this residence is designed for relaxation and entertainment, featuring a resort-style yard with a saltwater pool and hot tub, both equipped with Coverstar covers. The heated Cabana Bar, outdoor washroom, and a spacious 40 x 20 covered loggia enhance the luxurious outdoor experience. (id:26049)
37 Father Ermanno Crescent
Vaughan, Ontario
Stunning 4-Bedroom Home With In-Law Suite Potential In A Prime Woodbridge Location! Welcome To This Beautifully Maintained 4-Bedroom, 4-Bathroom Home Nestled On A Quiet Crescent In One Of Woodbridge's Most Desirable Neighborhoods. Perfect For Families, This Home Offers Exceptional Convenience-Just A Short Walk To Top-Rated Public And Catholic Elementary Schools, As Well As A Catholic High School. Enjoy The Incredible Amenities Just Steps From Your Door! One Of Woodbridge's Premier Parks Is Within Walking Distance, Featuring Basketball Courts, Soccer Fields, Tennis Courts, A Leash-Free Dog Park, And Scenic Walking Trails. The Chancellor Community Centre Is Also Nearby, Offering A Library, Swimming Pool, And Additional Recreational Services. Commuters Will Love The 1-Minute Walk To The Bus Stop With Direct Access To Vaughan Metro Centre. Plus, You'll Be Just Steps From The Areas Best Pizza, A Pharmacy, A Bakery, And More! This Home Boasts: -4 Spacious Bedrooms -4 Bathrooms For Ultimate Convenience -A Large Kitchen With Ample Seating, Perfect For Entertaining! -A Fenced-In Backyard, Ideal For Outdoor Gatherings -A Two-Car Garage With A Separate Entrance To The Basement Ideal For An In-Law Suite Or Rental Income Opportunity. (id:26049)
28 Luzon Avenue
Markham, Ontario
Bright Beautiful 6 Years New Freehold (No Maintenance Fee) Townhouse Built By Arista Home, Located In Newly Exclusive Box Grove Community, 2200 Sqft Plus Unfinished Basement, Open Concept & Functional Layout, New Pot Lights, Fresh New Painting, 9' Smooth Ceiling On Main & 2nd Flr, Hdwd Flr On Main, Brand New High Grade Laminate Flooring On 2nd Floor, 4 Nice Sized Bedrooms, 2nd Floor Laundry w/Large Sink, Direct Access To Garage, Close To Schools, Banks, Community Centres, Shoppings, Restaurants, Hwy 407, Markham Stouffville Hospital & Many More, Ready To Move In! (id:26049)
26 Quaker Ridge Road
Vaughan, Ontario
Welcome to this exquisite 3-bedroom raised bungalow, ideally located in the desirable Glen Shields area of Concord. This exceptional home offers an abundance of space and fantastic features, perfect for a growing family. As you enter, a grand foyer greets you, with stairs leading to the main living areas. The impressive open-concept living and dining room is filled with natural light and adorned with gleaming hardwood floors, creating a warm and inviting atmosphere. The impressive eat-in kitchen offers plenty of space for culinary creativity and casual dining experience and also offering plenty of storage space. Each of the three bedrooms is wonderfully spacious, featuring large windows and plenty of closet space to suit your needs. The main floor also includes a stylish 4-piece bathroom with elegant ceramic tiles. The fully finished basement is a true standout, offering a bright, open-concept space with exposed brick and a large brick wet bar and fireplace perfect for entertaining. The basement also features a newly updated spa-inspired 3-piece bathroom with luxurious finishes. For the ultimate relaxation, head down to the sub-basement, where you'll find a soothing sauna and an additional shower ideal for unwinding after a long day. Step out through the basement walkout to your private backyard, which is perfect for enjoying the outdoors in peace and comfort. With the basement being mostly above grade, it enjoys ample natural light throughout. This home is ideally situated within walking distance to schools, parks, shops, transit, trails, and places of worship, offering convenience and accessibility for your everyday life. Don't miss out on this wonderful, spacious home that's perfectly designed for family living and modern comfort in the heart of Glen Shields! (id:26049)
43 Dancers Drive
Markham, Ontario
Welcome To This Beautifully Updated Townhome Nestled In The Prestigious Angus Glen Community. This Home Boasts 9-Foot Ceilings, Elegant Hardwood Floors, And Stainless Steel Appliances. The Bright, Open-Concept Living And Dining Area Is Perfect For Both Relaxing And Entertaining. The Cozy Family Room With A Gas Fireplace Overlooks The Modern Kitchen And Opens Onto A Private Backyard Oasis Featuring A Stylish Stone Patio Ideal For Outdoor Gatherings. Upstairs, The Spacious Primary Suite Offers A 4-Piece Ensuite And A Walk-In Closet. The Unfinished Basement Provides A Blank Canvas For Your Personal Touch. Enjoy The Convenience Of Being Just Moments Away From Top-Rated School (Buttonview P.S., Pierre Elliott Trudeau H.S., Unionville College & Angus Glen Montessori School), Angus Glen Gold Club Too Good Pond & Park, Rec Center, Library, Grocery, YRT & Go Station, Historical Unionville Main Street All Nearby. This Is The Perfect Blend Of Comfort, Style, And Location! (id:26049)
1109 - 20 North Park Road
Vaughan, Ontario
Welcome to unit 1109. Enjoy the gorgeous west facing sunsets with breathtaking views way up on the 11th floor. Open flow layout with combined dining / living rooms. Spacious primary room with elegant 4 piece ensuite. Updated kitchen with quality stainless steel appliances. Den can be uses as a second bedroom or office. Feels like a 2 bedroom unit. Approximately 9 foot ceilings! Just move right in and enjoy. Close to Disera Shopping Village, Promenade Mall, Transit, 407, Parks, places of worship, local restaurants and eateries. (id:26049)
73 Autumn Wind Court
Vaughan, Ontario
Welcome to this exceptional luxury bungaloft, a masterpiece of custom design nestled in an exclusive, quiet court setting that offers both privacy and prestige. This unique home boasts a thoughtfully crafted floor plan with 3+1 spacious bedrooms and an impressive 3-car tandem garage, perfect for car enthusiasts or those in need of extra storage.Step inside and be greeted by an abundance of natural light pouring through large, elegantly framed windows that accentuate the homes open-concept layout. The gourmet kitchen is truly the heart of this home, featuring built-in, high-end appliances, a centre island ideal for culinary creations or casual dining, and a convenient servery that makes entertaining effortless. Designed for both beauty and function, this kitchen is sure to impress even the most discerning chef.The main floor also hosts a main floor primary suite complete with walk-in closet and spa like ensuite, as well as a laundry room with ample space, blending convenience with comfort. The fully finished basement adds versatility to this stunning home, offering a fourth bedroom, a custom-built bar, a sophisticated wine room, and a walk-up that leads directly to the lush backyard ideal for hosting gatherings or enjoying a quiet retreat. Set on a mature, treed property that backs directly onto a pristine golf course, this bungaloft provides unparalleled views and a sense of tranquility. Enjoy the peace and beauty of nature with access to the fairways just beyond your backyard. The homes location on a quiet court enhances its appeal, offering a serene escape while remaining within reach of nearby amenities. (id:26049)
23 Kingshill Road
Richmond Hill, Ontario
DISCOVER THE EPITOME OF MODERN LUXURY IN THIS EXQUISITE RESIDENCE LOCATED IN THE HIGHLY SOUGHT-AFTER KINGHILL COMMUNITY. THIS HOME EXUDES ELEGANCE AND SOPHISTICATION. STEP ONTO BRAND-NEW HARDWOOD FLOORS THAT FLOW SEAMLESSLY THROUGHOUT BOTH LEVELS, COMPLEMENTED BY SMOOTH CEILINGS, POT LIGHTS, AND HIGH-END BASEBOARDS AND TRIMS. THE STUNNING IRON PICKETS ON THE STAIRCASE ADD A CONTEMPORARY TOUCH, WHILE THE GOURMET CHEFS KITCHEN IS A TRUE SHOWSTOPPER, FEATURING 100% PURE CANADIAN MAPLE CABINETS, SLEEK QUARTZ COUNTERTOPS, AND BRAND-NEW, NEVER-USED APPLIANCES. THE BEAUTIFULLY FINISHED BASEMENT OFFERS ADDITIONAL LIVING OR ENTERTAINMENT SPACE, PERFECT FOR ANY LIFESTYLE. RECENT UPGRADES EXTEND TO THE BACKYARD, DOOR-STEP AREA, AND LAUNDRY ROOM, ENSURING EVERY CORNER OF THIS HOME IS POLISHED AND PRISTINE. SITUATED IN A PRIME LOCATION, THIS ULTIMATE DESIGNER HOME COMBINES MODERN LUXURY WITH TIMELESS CHARM, READY TO WELCOME ITS NEXT DISCERNING OWNER. DONT MISS YOUR CHANCE TO CALL THIS DREAM HOME YOURS! (id:26049)
1612 - 1250 Bridletowne Circle
Toronto, Ontario
Welcome to Bridletowne Circle. This spacious 2 bedroom 1 bathroom unit has it all. Well maintained with a functional layout. The balcony giving a beautiful unobstructed view with room to put a patio set out to enjoy. Easy access to schools, parks, transit and access to the 401/407. Do not want to miss this opportunity! (id:26049)
96 Highfield Road
Toronto, Ontario
Welcome to 96 Highfield Rd, an exceptional residence tucked away on a picturesque, tree-lined street in the heart of Leslieville, one of Torontos most vibrant and sought-after communities. This beautifully updated 3-bedroom, 3-bathroom home delivers the perfect blend of timeless character and modern functionality. From the moment you step inside, you'll notice the care and attention throughout. The main level showcases a sun-filled open concept layout with hardwood floors, neutral tones, and seamless flow between the living, dining, and kitchen spaces ideal for entertaining or day-to-day family living. The chef-inspired kitchen is a true standout, featuring stone countertops, stainless steel appliances, a large centre island, and elegant backsplash details that elevate the entire space. Upstairs, the bedrooms are generously sized, and the bathrooms have been thoughtfully updated with premium finishes, combining both comfort and style. The finished basement, complete with its own kitchen and private entrance, offers flexible options for extended family, guests, or rental potential. Outside, enjoy a low-maintenance backyard and a detached garage offering secure parking and extra storage. Just steps to local coffee shops, parks, restaurants, and schools, this is a rare chance to live in one of Torontos most dynamic neighbourhoods. Don't miss this opportunity to own a truly special home in Leslieville. (id:26049)
116 Hiawatha Road
Toronto, Ontario
A diamond in the rough in a very desirable neighbourhood. Solid brick, two story, 4 bedrooms with a large eat in kitchen and walk out to fully fenced yard. Wood burning fireplace has not been used in many years ('as is' condition). Huge detached solid brick double car garage off of laneway (endless potential). Very large attic with approx 8ft ceilings. What an exciting location to live and shop local in. Fabulous restaurants, cafes & shops. Walkers paradise with a 90 walk score! (id:26049)
1510 - 1865 Pickering Parkway
Pickering, Ontario
Discover contemporary urban living at 1865 Pickering Pkwya beautifully upgraded 3-storey townhome in the vibrant Citywalk community by Metropia. This 3+1 bedroom, 2.5 bath home offers modern finishes, wide plank flooring, and carpet-free living throughout. The entry-level features a spacious foyer, large closet, and a flexible bonus roomperfect for a home office, gym, or play areawith direct access to the garage. The second floor boasts an open-concept layout with high ceilings, a sunlit living and dining area, and a walk-out to a covered balcony. The upgraded kitchen includes stainless steel appliances, a large island, and ample cabinet space. Upstairs, the primary bedroom features a walk-in closet and 4-piece ensuite, with two additional bedrooms and a full bath completing the upper level. Enjoy a fully finished rooftop terraceperfect for relaxing or entertainingwith stylish patio furniture and space for a barbecue. Parking for two with a built-in garage and private driveway. Ideally located minutes from Hwy 401, Pickering GO, schools, parks, and the future Pickering City Centre. ****Open House May 10-11 from 12-4pm**** (id:26049)
44 Regency Crescent
Whitby, Ontario
Meticulously maintained and updated by longtime owner. Roof shingles 2025! Air conditioning (Lennox 2 tonne) 2024, Most windows and patio door 2018, furnace 2011, hot tub and new electrical panel 2019, gas fireplace. Awesome finished basement with 10 foot projector screen, third bathroom, storage and a bonus room (no window- used as a guest bedroom). The inviting main floor boasts updated kitchen w island, smooth ceilings, pot lighting and hardwood floors Note: heated flooring in gorgeous spa like upstairs bathroom and also bathroom in lower level. Nest thermostat to help save on your utility bills! So many updates to list! A quiet crescent walking distance to sought after Julie Payette PS (French immersion). Stunning and manicured west facing oasis backyard complete with beautiful deck and hot tub with covered roof! Situated perfectly so it is backing to other backyards with a gorgeous view of trees (rather than windows from other houses). This is one you do not want to miss! 3 bdrm 3 bathroom home with finished basement and a main floor family room, open to cozy back deck and hot tub area! (id:26049)
370 Jones Avenue
Toronto, Ontario
Welcome to your new investment opportunity! Stunning Detached Multiplex with 4 Self-Contained Units. Previously approved by city to sever into 2 lots. This spacious and versatile detached house offers four units, each with unique features and charm. Live in one and collect rent on the other three. Unit 1 & Unit 2: These units on the main floor boast well-lit living spaces, comfortable bedrooms, and fully-equipped kitchens. They offer a cozy yet functional living environment. Unit 3: Spanning the second and third floors, this unit is a standout feature of the property. It includes multiple bedrooms, a spacious living area, and a full kitchen, and a walkout to a patio. Unit 4: The basement unit provides ample space, light and privacy. With its own entrance, a roomy living area, and a kitchen, its perfect for tenants seeking a quiet retreat. The property boasts a huge backyard, perfect for outdoor activities, gardening, or simply relaxing. Additionally, there is a convenient carport parking space for one vehicle. Located in a friendly neighbourhood with easy access to schools, shops, and public transportation, this property is not only a great investment but also a wonderful place to call home. Don't miss out on this fantastic opportunity to own a versatile and profitable property! (id:26049)
853 Fernhill Boulevard
Oshawa, Ontario
Rare Opportunity in The Glens! This beautifully updated 4-level side split is nestled in one of Oshawas most sought-after, family-friendly neighbourhoods. From the moment you arrive, the exceptional curb appeal, 4 car stone driveway, updated vinyl siding, and newer windows and exterior doors make a bold first impression. Sitting on a generous, fully fenced lot with mature landscaping, this home offers space, privacy, and style.Inside, youll find a bright, open-concept living and dining area ideal for entertaining family and friends. The eat-in kitchen is perfect for weekend breakfasts or easy weeknight dinners. Down a few steps, the spacious family room features a stylish electric fireplace and oversized walkout to your private backyard oasis, an entertainers dream for BBQs, relaxing evenings or playtime with the kids. Upstairs, the master bedroom includes a renovated 3-piece ensuite, while two additional bedrooms share an elegant, updated 5-piece main bath. The lower level offers a fully finished rec room with endless potential for a home theatre, games room, home office, you choose! Additional upgrades include updated windows throughout, newer exterior doors, an owned hot water tank and modern vinyl siding that adds both style and durability. Just minutes from top-rated schools, a scenic bikepath, shopping and more, this move-in ready home checks all the boxes. Dont miss your chance to own a gem in one of Oshawas most desirable communities! **OPEN HOUSE SATURDAY MAY 10th 2-4PM** (id:26049)
44 Northbrook Road
Toronto, Ontario
Experience The Pinnacle Of Luxury Living In This Stunning Custom-designed Home, Situated In One Of The City's Most Coveted Neighborhoods. Upon Entering, You'll Be Greeted By An Expansive Living And Dining Area Bathed In Natural Light, With Soaring Ceilings That Enhance The Sense Of Space And Elegance. The Chef's Kitchen, Equipped With Premium Appliances, Butler's Quarters, and Pantry Is Perfect For Both Casual Meals And Gourmet Entertaining. Step Outside To Your Lush Backyard Ideal For Relaxation Or Hosting Gatherings. The Full Walk-Out Basement Is Not Only Spacious But Offers Exciting Potential For Customization, Whether You're Envisioning A Wet Bar, Home Theater, Or Gym, All While Still Providing Plenty Of Storage Space. The Second Floor Features Generously Sized Bedrooms Ensuring Comfort For Every Family Member. The Second-floor Oasis Also Features Custom Closets And A Convenient Laundry Room, Making Everyday Living A Breeze. Upgrades Are Present Throughout The Entire Home, Ensuring It's Completely Move-in Ready. With A Private Driveway Accommodating At Least Four Vehicles, This Home Is Perfect For A Growing Family Or Those Seeking Space To Start One. Don't Miss This Rare Opportunity To Own An Impeccable Home In A Highly Desirable Area! Hardwood Flooring Except In The Basement Which Is Vinyl. Custom Closet Organizers, Glass Railings Throughout, Professional Landscaping And Interlocking. Fenced Private Yard. (id:26049)
73 Dunelm Street
Toronto, Ontario
This Beautiful Scarborough Village Bungalow Has Been Immaculately Maintained By The Original Owners. It Features Walkout Basement To Patio + 14 Ft By 28 Ft Heated Inground Pool. There Is An Indoor Sauna. Parking For 5 Cars. The Home Faces North So You Get The Sun In The Back Yard All Day Long. Pool Has A 7 1/2 Ft Deep End + Both Summer And Winter Covers. Upgrades Include: All Windows Within The Last 10 Years. New Roof 2021 - New Eavestrough 2024. New Deck 2023 (id:26049)
744 Breezy Drive
Pickering, Ontario
A Great Location Near Lakeside! A Living Paradise. Two kitchens, Three washrooms and basement with a separate entrance. Ideal for extended family. Renovated and freshly painted with a lot of pot lights. Newly installed furnace in 2025. Spotless Beauty! Just 2 minutes to Frenchman's Bay West Park and a 5-minute walk to Beach Point Promenade. Easy access to the 401 via Sandy Beach Road. Frenchman's Bay Public School is right at the back. Frenchman's Bay Yacht Club and Bruce Hanscomb Park are on the same street. Lots of water spots. No house behind, just an open field for added privacy and peace. A smart move to live near the lake! (id:26049)
306 Strathmore Boulevard
Toronto, Ontario
True pride of ownership radiates throughout this detached, oversized 4-bedroom bungalow in the Danforth area. Situated on a friendly street where community thrives, neighbors rarely move, and connections flourish, this home embodies charm and extensive updates. The main floor boasts four spacious bedrooms, two with extra-large closets, and original wood details that complement modern enhancements like reshingled roof and gutter guards (2018), new furnace (2023), air conditioner (2024), windows (2025), potlights (2025), gas stove range (2025) and crystal chandelier(2025). Outdoor spaces include a covered back porch, a beautifully fenced-in backyard with a peach tree and a dwarf Japanese Maplean oasis in the city. The property also features a private driveway with a detached garage and four parking spots, adding exceptional convenience. A separate, sprawling basement apartment with two bedrooms, a full washroom, and a private entrance is perfect for added income or guests. Conveniently located near vibrant Danforth Avenue, a 4-minute walk to Coxwell and Greenwood subway stations, and steps from neighborhood gems such as an independently run bakery, a coffee shop, and a French restaurant, this property offers not just a home but an exceptional lifestyle. (id:26049)
304 West Scugog Lane
Clarington, Ontario
Attention Developers, investors and Builders! Endless potential awaits! This large lot presents an exciting opportunity for builders and investors alike. The property includes a 3-bedroom home and aheated detached garage, Perfect for extra storage or workshop, but the real value is in the land! With the potential to build two detached homes or four semidetached homes (buyer to confirm zoningand approvals), this is your chance to capitalize on a prime development opportunity. Act fast! (id:26049)
314 - 1131 Steeles Avenue W
Toronto, Ontario
Welcome to 1131 Steeles Ave W, Unit 314a spacious 2-bedroom, 2-bath condo offering 1,151 sq ft of bright, functional living space on the desirable 3rd floor, providing easy access without compromising on privacy. Top 5 Reasons You'll Love This Home: (1) Generous layout featuring open-concept living and dining areas, plus a sun-filled solarium perfect for a home office or relaxation space. (2) Move-in ready and exceptionally well-maintained, offering a perfect balance of comfort and opportunity for future updates. (3) Premium amenities, including 24-hour concierge, underground parking (parking included), and a well-managed building that takes care of all your needs. (4) Prime North York location, just steps from shopping, dining, and parks, and with easy access to transit and major highways, making commuting a breeze. (5) Incredible value in a sought-after community, offering both convenience and long-term potential. The primary bedroom is spacious and offers ample storage, while the secondary bedroom with a 4 piece ensuite offers additional comfort and privacy. Don't miss out - book your private tour today!! (id:26049)
210 - 18 Hillcrest Avenue
Toronto, Ontario
Welcome to Empress Plaza II, right in the heart of North York! This corner unit offers 2 split bedrooms and 2 full bathrooms, plus tandem parking that fits two cars. The kitchen has been updated with granite countertops, a ceramic floor, stainless steel appliances, and a backsplash. You'll find laminate floors throughout and updated bathrooms, along with plenty of storage-there's an ensuite storage room plus a locker. Located in the Earl Haig School zone with direct underground access to the subway, and just steps to schools, shopping, theatres, and everything you need. ** photos are from previous listing and unit is currently tenanted.** (id:26049)
224 - 365 Dundas Street E
Toronto, Ontario
Welcome to Century Lofts. Former lens factory turned hard loft heaven, where you'll find a heritage conversion rich with character and charm... because boring drywall boxes are not our thing. This sun-drenched, south-facing unit brings the vibes with exposed brick, sky-high ceilings, and a layout made for hosting, working, or just looking effortlessly cool. The kitchen island is the social headquarters, and the bedroom loft nook? Ideal for guests, hide and seek, or your sneaker collection. Perks to name a few, include new appliances (dishwasher/washer/dryer all 2024!), smart home upgrades, and a deep fridge that can actually fit your groceries and leftovers. A friendly, creative building with rotating lobby art and zero cookie cutter condo energy. Step out your front door and hop right onto the Dundas Streetcar, or you can walk to the Yonge/Dundas subway station or Gerrard Streetcar in less than 10 minutes. Get lost wandering around the beautiful Cabbagetown and Old Toronto or head over to the incredible Riverdale Farm. You're surrounded by a wide mix of shops, pubs, and grocery stores - both budget and boutique (think FreshCo and Epicure or Cabbagetown Organics). Local gems like House on Parliament are just around the corner and youre just a quick scoot to downtown. It's eclectic, cozy, and totally one-of-a-kind just like you. (id:26049)
44 Foxley Street
Toronto, Ontario
A Curved Harmony on Foxley Nestled in the vibrant Trinity Bellwoods community, this one-of-a-kind residence redefines modern urban living through bold architectural vision and refined craftsmanship. Conceived by the acclaimed JA Architecture Studio in collaboration with Arched Developments, this distinguished property has captured attention in leading design circles for its seamless blend of form and function. It has been featured by two well-known publications BlogTO and Wallpaper Magazine, highlighting its architectural significance and cultural relevance. Soft curves and signature arches create a fluid narrative throughout the main residence, complemented by a bespoke Scavolini kitchen outfitted with premium Gaggenau appliances. Offering four spacious bedrooms and six luxurious bathrooms, including a stunning third-floor primary retreat, every detail has been thoughtfully curated for both elegance and practicality. At the rear of the property lies one of its most impressive features: a fully realized laneway house that mirrors the bold aesthetic and craftsmanship of the main home. Designed with the same attention to form and detail, this two-storey structure offers not only additional living space but also unmatched flexibility-ideal for guests, extended family, or creative use as a studio or office. It stands as a modern interpretation of Torontos evolving urban fabric, adding value, privacy, and design continuity to this already exceptional offering.This is not just a home; it's a statement of contemporary sophistication in one of Torontos most sought-after neighbourhoods. (id:26049)
909 - 60 Bathurst Street
Toronto, Ontario
Live large in this bright 790sq.ft. 1 bedroom industrial style soft loft at the boutique Sixty Lofts near the heart of King West's nightlife, restaurants, cafes and more. Includes 1 parking space and 1 locker! The open concept layout can easily fit a home office and has a 10' high exposed concrete ceiling, which makes this loft feel even more spacious, allowing extra sunlight into the condo thanks to the floor-to-ceiling windows and open-air balcony. Enjoy the city skyline and CN Tower view, as you soak in the morning sun. The King West neighbourhood is the perfect lifestyle location with everything you need within walking distance: social/dog-friendly parks, shopping boutiques on Queen St W and at The Well, The Waterworks Food Hall, The Well's Food Hall, grocery stores (Farm Boy & Loblaws), L.C.B.O., Shoppers Drug Mart, transit (including the future Ontario Line expansion just a block away). For those with an active lifestyle, Toronto's waterfront features a jogging/biking trail stretching across the city. Nearby, The Bentway hosts an ice-skating rink in the winter, or you can join one of the ever-ongoing activities at Canoe Landing Park, or swing by the public tennis courts at Stanley Park to play a pick-up game of tennis. (id:26049)
96 South Drive
Toronto, Ontario
Discover a grand Victorian residence in prestigious South Rosedale, where classic sophistication meets modern refinement. You are drawn in by its striking curb appeal and inviting covered porch. A spacious foyer with 10 ft.ceilings, hardwood floors, stained glass, and original detailing sets the tone. A handsome staircase anchors the space with views from above.The formal living room features a wood-burning fireplace, crown molding, and arched leaded-glass windows. The spacious dining room, with a second fireplace, can easily accommodate 14 and is currently used as a family room.The bright, updated eat-in kitchen offers Viking appliances, ample counter space, and storage. Enjoy a sunny breakfast room with a walkout through French doors to a private retreat.This oasis has been meticulously maintained to include landscaping, irrigation, lighting, a scalloped-edge pool, hottub, lounge, and dining areas. A dream oasis.The second level boasts exceptional 9 ft. ceilings and generous principal rooms. The primary suite offers a quiet escape with a bay window, sitting area, custom walk-in closet, and spa-inspired ensuite with heated floors, double vanity, shower, and soaker tub. The second bedroom features a double closet and built-ins. An office with custom cabinetry, together with an adjacent bright sunroom for relaxation, is also on this level.On the third floor, 9 ft. ceilings and three bedrooms offer ample space and storage. The renovated third-floor bathroom includes a heated floor with timeless finishes.The finished lower level offers 7 ft. ceilings and a direct walkout to the back garden. Enjoy a large rec room, nanny suite, laundry room, two-piece bath, and abundant storage. Legal front pad parking for one vehicle, with space for three.Walk to multiple TTC stops, top-rated schools (Rosedale PS, Branksome Hall), parks, ravine network, Chorley Park,Brickworks, Summerhill Market. Minutes from Yonge St. & downtown, highways and the island airport. (id:26049)
416 - 90 Sumach Street
Toronto, Ontario
Plenty of elbow room here. Stylish hard loft in downtown Toronto with many unique industrial features and attention to detail throughout. 14 foot ceilings, huge floor to ceiling warehouse windows with motorized blinds, exposed ductwork and original concrete mushroom columns. Track lighting either manually or app controlled. Sleek modern kitchen overlooks the dining and living area with immaculate hardwood flooring and gas fireplace. There's a large bathroom with dual glass sinks and a separate 2nd bedroom/den area. Walk up the tempered glass stairs to the mezzanine primary bedroom with lots of closet space. Amenities include a rooftop deck with gas BBQs, a tree lined courtyard for gatherings, visitor parking and a dog run. La dolce vita awaits. (id:26049)
179 Elder Street
Toronto, Ontario
Welcome to this beautifully updated, turn-key bungalow on a 58 x 105 lot. This home offers 3 spacious bedrooms and 2 full bathrooms. Featuring a modern kitchen with marble countertops, stainless steel appliances, and tons of natural light pouring in through large windows throughout, entertaining is a dream. Step into a bright and inviting layout with a seamless walk-out to a private deck, perfect for entertaining or enjoying peaceful mornings. The brand-new finished basement includes a full kitchen, 2 bedrooms and tons of space offering excellent potential for extended family or rental income. Situated in the highly desirable Bathurst Manor, you're just steps away from parks, schools, grocery stores, pharmacies and places of worship. Commuters will appreciate being only minutes from Downsview Station, Highway 401, Allen Road, and Yorkdale Shopping Centre. Dont miss out on this incredible opportunity to own a versatile and move-in ready home in one of Toronto's most convenient and connected communities! (id:26049)
2812 - 80 John Street
Toronto, Ontario
Festival Tower, a premiere address in Toronto. Home to TIFF Lightbox Theatre for the Toronto Film Festival screenings. The place to be and watch the stars when TIFF comes to town. Located within the exciting Entertainment District in Toronto, this building and area offer all the luxurious amenities and conveniences one would expect; multiple theatres, many superb restaurants, public transit and access to highways makes daily living here an absolute pleasure. Fabulous amenities in the building include 24 hour concierge, indoor pool, sauna, fitness centre, beautiful patio and bar area with BBQ's, tables and lounges, movie screening room, a professional business centre and guest suites for your visitors. Magnificent unobstructed S, SE and SW views of Lake Ontario and the city, this corner suite was recently totally refurbished and all freshly painted in a soft white - just move in and enjoy. Bright and airy with approximately 1250 sq.ft, the open-concept design lends itself to fabulous entertaining with the city and lake as a backdrop in every direction. Enjoy cooking in the gourmet kitchen with upscale Miele appliances, quartz counters and large centre island. Relax with sunny views and sunsets and your favourite drink on the large balcony offering ample room for your patio set or lounges. An ideal floor plan with a generous entrance, 2 large bedrooms at opposite ends for ultimate privacy and 2 full baths. Hardwood floors throughout and many upgraded details offer luxury and convenience. (id:26049)
719 St Clarens Avenue
Toronto, Ontario
Welcome to 719 St. Clarens Ave a meticulously renovated 2.5-storey detached home blending thoughtful design and modern comfort in one of Toronto's most vibrant west-end pockets. Nestled between the Junction Triangle, Bloordale Village, and Dovercourt Village, you'll enjoy easy access to cafes, shops, parks, transit and excellent local schools - Dovercourt PS / Bloor CI. From the moment you arrive, pride of ownership shines. The front yard is professionally landscaped with sleek grid-style pavers, turf, and a new porch with glass railings. Inside, custom details abound: a smart entry closet with bench and mirror, exposed and treated brick walls, and an open-concept main floor ideal for entertaining. The designer kitchen features quartz counters, new stainless steel appliances, and a breakfast bar. Upstairs, two spacious bedrooms offer built-ins and curated window treatments. The front bedroom wows with a bay window and reading bench, while the second bedroom has a private balcony. The second floor laundry is a welcome amenity for any busy family. A spa-like bathroom with a soaker tub completes the second floor. The top-level primary suite is a private retreat, with skylights, a walk-in closet, and a luxurious ensuite featuring a clawfoot tub. Sliding doors open to a large balcony with skyline views: a true city oasis. The finished basement has a separate rear walkout and is set up as a 1-bedroom suite perfect for income, guests, or extended family. The backyard is fenced and landscaped with a deck and gazebo, leading to a rare 2-car garage with laneway access. With its crisp white brick façade and black trim, this home offers timeless curb appeal. With over 2,100 sqft of living space, this home is perfect for upsizers and new homeowners seeking space, style, and smart design. 719 St. Clarens is move-in ready and waiting for you to make it your own. (id:26049)
Ph120 - 460 Adelaide Street E
Toronto, Ontario
Epitome of urban living in this stunning south east facing corner unit penthouse! This luxurious 2+1 bedroom, 2 bathroom unit offers a spacious 954 sq. ft. layout with soaring 10 ft. ceilings and expansive floor-to-ceiling windows, flooding the space with natural light.The elegant, upgraded kitchen boasts high-end finishes, including a white glossy finish, quartz countertops, and a sleek glass backsplash. The open-concept living and dining area extends seamlessly to a grand terrace, offering breathtaking southeast views of the lake and city.The large primary suite features an impressive walk-in closet and a lavish 4-piece ensuite. The second bedroom also includes a large closet. A separate den provides the perfect space for a home office.Located in a prime area, this condo is just steps away from the Financial District, St. Lawrence Market, the Distillery District, and the new Ontario Line subway, with shops, cafes, and public transit at your doorstep. The Axiom building is meticulously managed and offers outstanding amenities, including a gym, rooftop terrace with BBQs and panoramic city and lake views, private dining room, theatre room, billiard room, guest suites, and a 24-hour concierge. With a near-perfect walk, bike, and transit score of 99, this penthouse is the ideal urban oasis. (id:26049)
59 Cynthia Road
Toronto, Ontario
Welcome To Over 4100 Sqft Brand New Masterpiece Home. Where Elegance And Sophistication Come Together To Create This Exceptional Residence On A Premium Lot, Backing To Ravin. Built With Outstanding Workmanship And Luxurious Finishes Throughout .10' Ceilings On The Main Floor. Elegant Foyer With Heated Flooring. Gourmet Kitchen With Upscale Appliances, Breakfast Area, Island. Sun Filled Family Room with Built- In Tv, Gas Fireplace Wall Scones Built-In Side Cabinets with White Lacquer And Walnut Finish 7 Walk-Out To Large Deck Overlooking The Beautifully Back Yard! Gorgeous Primary Br With Large Walk-In Closet With Sky Light. Spa Like Ensuite, Heated Flooring, Jacuzzi & Stand-Up Glass, Steam Shower Balcony Overlooking Front yard Finished Bsmt, Bedroom, Full Bath, Ent Area, Fully Equipment Gym **EXTRAS** Large Modern Custom Built Steam Sauna (Capacity 8-10 Persons) Laundry, Pet Washing Station Newage Modular Outdoor Kitchen With Ss, Countertop And Built-In Gas BBQ. Transit Access, Golf, Parks (id:26049)
17257 Old Main Street
Caledon, Ontario
Paradise in the Village of Belfountation. Enjoy the privacy of your 101' X 143' lot backing on to Belfountain Conservation Area. Saunter down to the Higher Ground Cafe' - just a stones through away. Recently renovated with over 1600 sq.ft. of living space. Custom window coverings throughout. Potential for multi-generational living with second kitchen on lower level. Bright and sunny upper level includes hardwood floors and recently upgraded doors and trim. Kitchen has walk-out to deck overlooking a ravine and conservation area. New Stainless Steel appliances in upper kitchen. New electric light fixtures throughout. Electrical system upgraded in 2024 to 200 Amp service complete with EV charger at driveway. Driveway paved in 2024 with room for 6 cars. Beautifully finished lower level complete with private entrance/walk out to garden, 4 pc bath, new broadloom throughout, custom closets and shelves in lower bedroom. Outdoor space comes complete with modern storage shed and a recently renovated heated and air-conditioned art studio with sleeping loft. Enjoy writing, or art and crafts - and have a place for the grandkids to sleepover in the renovated loft. Custom articulating aluminum ladder access to the loft. Studio building as a new deck overlooking the Conservation Area. Nicely landscaped grounds. Large storage area under the deck. Metal roof on home and art studio/bunkie. New electric heat pump (heat and airconditioning) Nothing to do with this home - just move in and enjoy! (id:26049)
906 - 1535 Lakeshore Road E
Mississauga, Ontario
Welcome to this bright and expansive 3-bedroom, 2-bathroom condo offering over 1,300 sq. ft. of stylish, comfortable living in a well-managed, amenity-rich building. This thoughtfully updated unit features a modern galley kitchen with stainless steel appliances, subway-tile backsplash, and butcher block counters. The open-concept living and dining area offers the perfect space to entertain or unwind, with a walk-out to a private balcony showcasing stunning, unobstructed views of the Toronto Golf Club. The generous primary suite boasts its own secondary balcony, a walk-through closet, and a private 4-piece ensuite bathroom. Additional highlights include in-suite laundry with ample storage, large windows that flood the space with natural light, and a functional layout designed for everyday living. Located just steps from Marie Curtis Park, Lake Ontario, waterfront trails, and scenic bike paths, this condo offers a true lifestyle location. Enjoy easy access to Long Branch's vibrant shops and restaurants, Lakeview Golf Course, and the future site of the highly anticipated Lakeview Village development and waterfront pier. Perfect for commuters, with quick access to the Long Branch GO Station, TTC, major highways, Pearson Airport, and Downtown Toronto. Don't miss this rare opportunity to own a spacious condo in a thriving, connected lakeside community. (id:26049)
17 Forest Path Court
Toronto, Ontario
**4 bedroom, 4 level backsplit!!**1967 sq ft with additional 730 in lower level**Located on quiet double ended court - one of the most desired streets in Thistletown!**Tastefully renovated w/ open concept main floor**50 x 144 ft pool sized lot **Walk-out from Family Room**Side entrance providing access to 2 lower levels - Ideal for large family with opportunity for income generating portion with existing kitchen, family room, bathroom, bedroom and space for additional 2nd bedroom**Steps from TTC, retail, parks and schools**Minutes to highways 401 & 400** (id:26049)
19 - 1248 Guelph Line
Burlington, Ontario
Beautiful end unit exec townhome in Burlington's mountainside neighbourhood. 2 recently renovated ensuite bathrooms in 2022! Primary bedroom with stand alone tub, glass shower and his and her closets! 2nd bedroom also with 3 piece ensuite! Hardwood flooring and new carpet in 2021! Family sized kitchen with newer stainless steel appliances, quartz countertops and a breakfast bar! Breakfast area walks out to deck! Open concept design! Lower level has den/rec room or can be used as 3rd bedroom! New LED pot lights in kitchen/dining rooms and breakfast bar pendants 2021. Better than new! Move in ready! Low maint fees! Quick access to highways QEW/403 & 407! No disappointments here! (id:26049)





