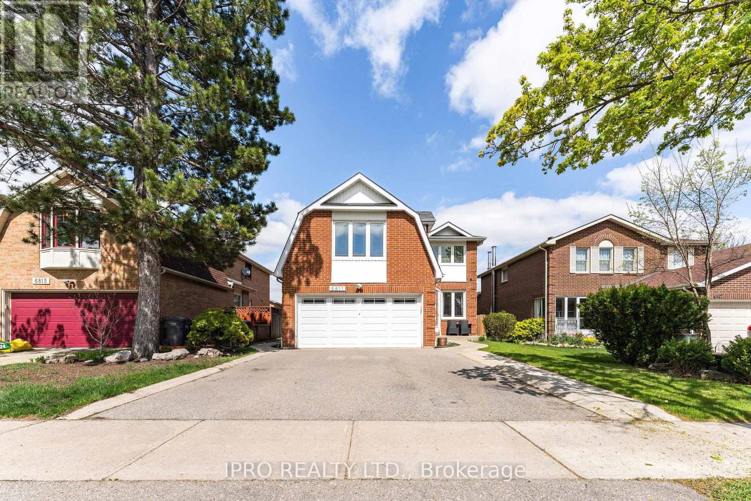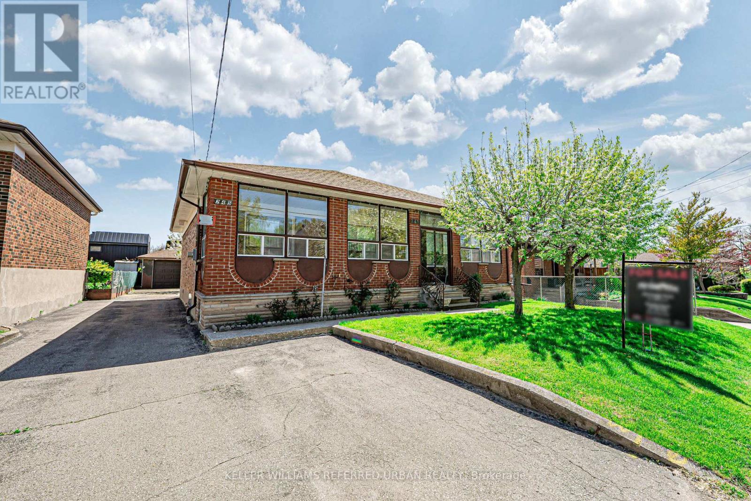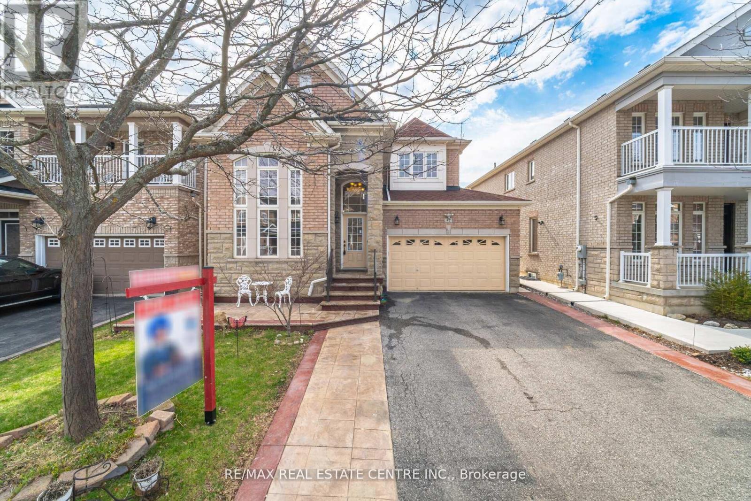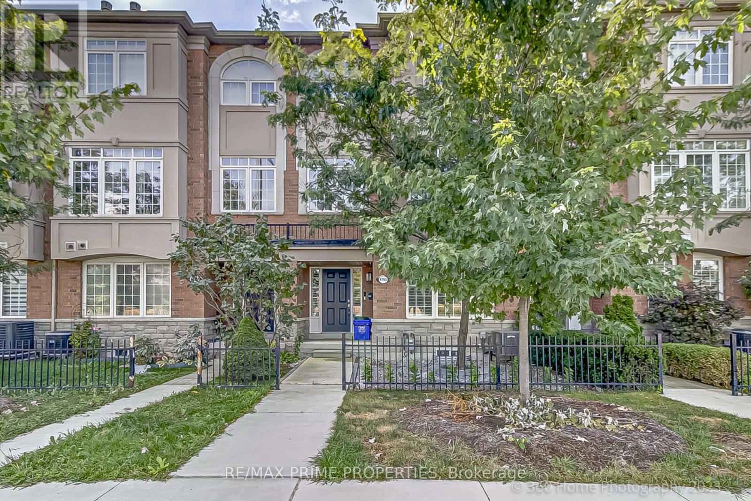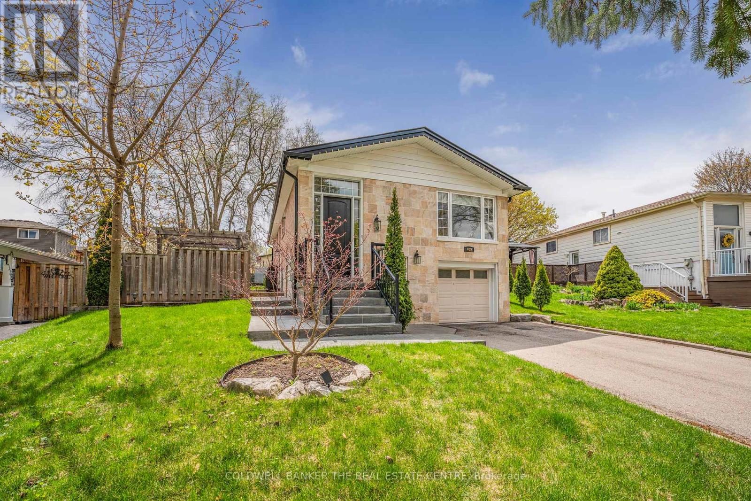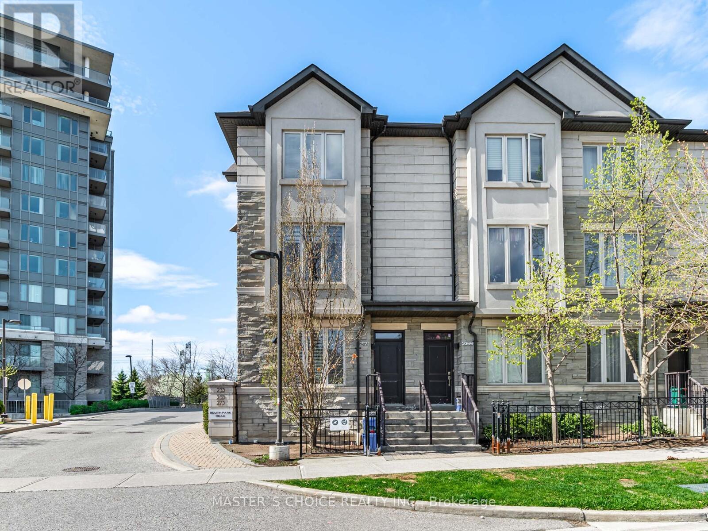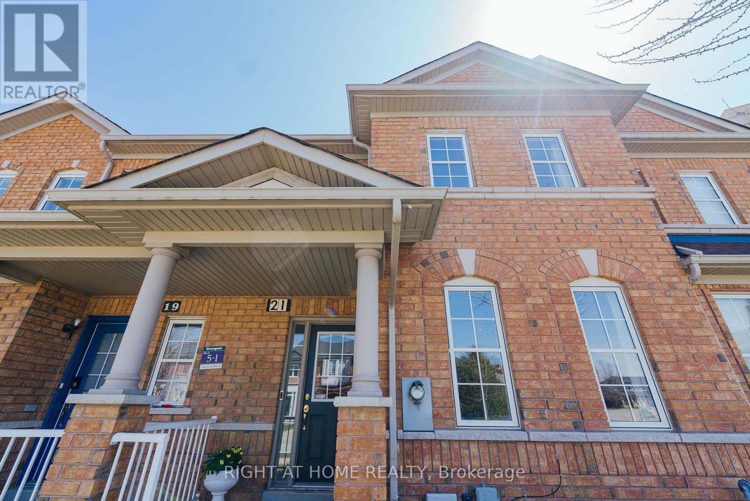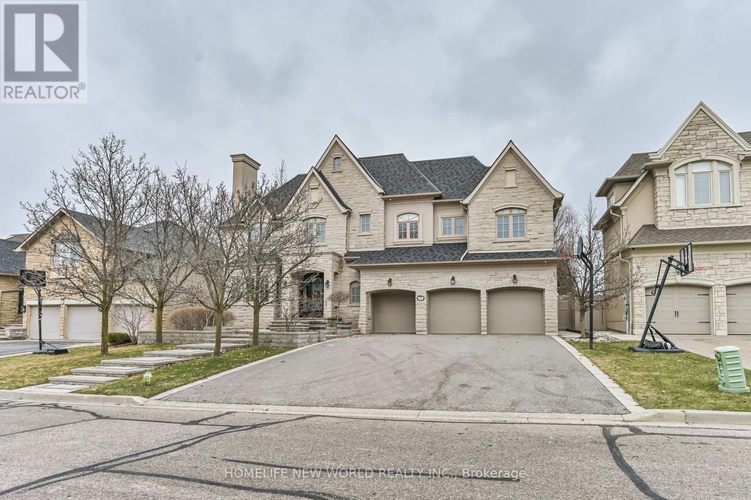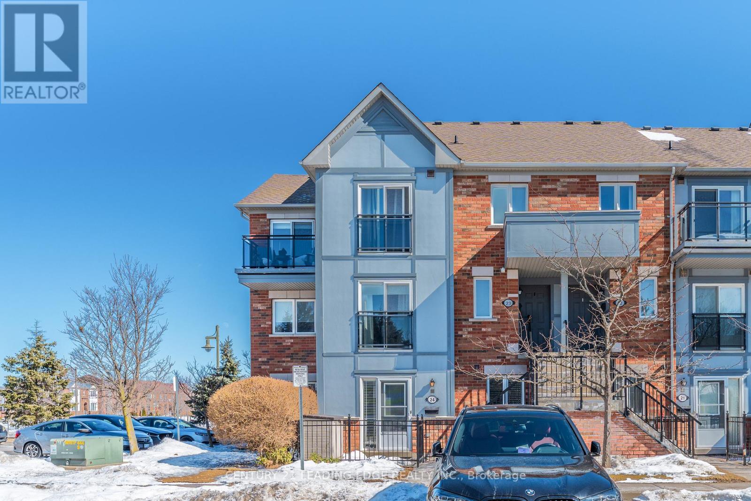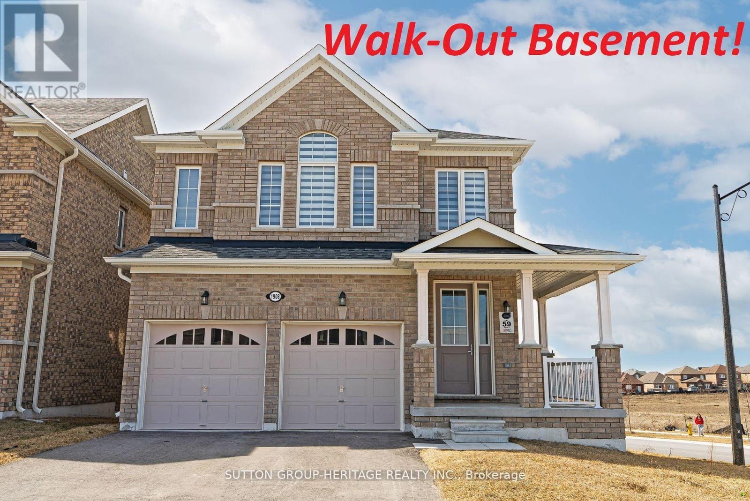47 Heartleaf Crescent
Brampton, Ontario
Welcome to this beautifully renovated townhouse in the sought-after Fletchers Meadow neighborhood. This spacious home offers 3 large bedrooms and 3 bathrooms, perfect for growing families or those looking to downsize in comfort.Enjoy sun-filled rooms throughout, including a primary bedroom with an ensuite bathroom and walk-in closet. The other bedrooms are also generously sized.The main floor features a combined living and dining area, a separate family room, and a stylish kitchen with quartz countertops, backsplash, stainless steel appliances, and a cozy breakfast area.Outside, youll appreciate the extended driveway with no sidewalk, allowing easy parking for up to four cars. The concrete backyard offers low maintenance and a great space to relax or entertain.Located close to Cassie Campbell Community Centre, schools, parks, shopping, and all essential amenities.Dont miss out on this amazing opportunityshow with confidence. (id:26049)
1510 - 90 Park Lawn Road
Toronto, Ontario
Wake up every morning to the beauty of Lake Ontario and the dazzling Toronto skyline at 90 Park Lawn Rd. Freshly painted and move-in ready, this bright and inviting 2-bedroom, 2-bath condo offers the perfect blend of comfort, style, and breathtaking views.Step inside and you'll immediately notice the warmth of quality laminate flooring, a sleek granite kitchen with stainless steel appliances, and the convenience of in-suite laundry. The spacious primary bedroom features a walk-in closet with built-in organizers and a modern 3-piece ensuite with a glass-enclosed shower a private, calming space to unwind.Beyond your door, incredible amenities bring everyday luxury to life. Start your mornings in The Shore Club and Ocean Drive Lounge where you'll find a fitness centre, enjoy a swim in the indoor/outdoor pool, or relax with friends in the private cinema. With 40,000 sq ft of spaces including whirlpools, yoga studios, squash and basketball courts, a pet daycare, and more theres always something to look forward to.Located in the heart of Humber Bay Shores, you're just steps to waterfront trails, parks, the yacht club, and the Humber Bay Library. Local cafes, gourmet markets, and easy access to the Gardiner make it effortless to enjoy everything the community and city have to offer. Downtown Toronto is just a 15-minute drive away.Complete with one parking spot and one storage locker, this condo offers a lifestyle where lakeside serenity meets vibrant city living. Whether you're hosting friends or enjoying a quiet evening at home, this is the kind of place you'll be proud to call your own. (id:26049)
6811 Edenwood Drive
Mississauga, Ontario
Welcome to this spacious detached home, with over 3,200 sq ft of living space and thoughtfully designed to meet the needs of modern families and multigenerational households. Perfectly located in a family-friendly neighborhood, this home combines comfort and convenience with a private side entrance to a finished basement, complete with kitchen, 3-pc bathroom and additional rooms for a den, office or gym. Featuring 4 generous sized bedrooms on the second level, this home is ideal for families of all sizes. The updated kitchen on the main level includes modern cabinetry, sleek countertops, stainless steel appliances, and a convenient open-concept layout to the family room. The combined dining and living room are ideal for entertaining and everyday living. The versatile loft area on the second level is perfect for relaxing, a home office, second family room or playroom and features a fireplace, large windows with lots of natural light. Additional highlights include a fully-fenced, private backyard, complete with a large composite deck perfect for summer entertaining. The dedicated BBQ prep area makes outdoor cooking a breeze, while the open space offers endless possibilities for gatherings, gardening, or play. This home is move-in-ready and located in a desirable neighborhood, close to schools, parks, shopping, public transit and GO train locations. (id:26049)
96 Brentwood Road
Oakville, Ontario
Located south of Lakeshore Road and just steps to Lake Ontario, this distinguished residence blends classic architecture with contemporary refinement and was custom-built as a Princess Margaret Home Lottery Grand Prize in 2021, a testament to its exceptional design, craftsmanship, and lifestyle appeal. A circular foyer with quartz flooring and impressive millwork sets the tone for over 7,000 sq ft of meticulously detailed living space. Floor-to-ceiling windows fill the living room and study with natural light, while a soaring two-storey dining room overlooks the rear courtyard and connects seamlessly to the family room with double-sided fireplace.The designer kitchen is a masterclass in style and function, featuring face-frame full-height cabinetry, quartz feature walls, integrated appliances, and cleverly hidden storage. The upper level is anchored by a stunning primary suite with vaulted ceilings, gas fireplace, a boutique-style dressing room, and a luxurious spa-inspired ensuite. A suspended hallway offers privacy between the primary and additional bedrooms, each with ensuite access. Two full laundry rooms add practicality to this family-focused layout.The lower level includes a fully equipped gym, games and recreation zones, a private guest suite, and a serene Hammam-inspired spa. Outside, the beautifully landscaped yard features a showpiece Gib-San oval pool with sculptural water feature, formal pergola dining space, and a central courtyard with outdoor fireplace ideal for entertaining or quiet retreat. Meticulous craftsmanship, enduring elegance, and a prime South Oakville location near top schools, the lake, and downtown make this a truly exceptional family home. (id:26049)
751 Candlestick Circle
Mississauga, Ontario
Location, Location, Location! This beautiful large end unit townhome (2,357 Sq.ft. from Geo Warehouse) is sitting in a popular Hurontario neighborhood, featuring a sunny welcoming double-door entrance, newer wood floors, and a newer kitchen with lots of custom-built-in cabinets and quartz countertops that overlook the living room. The main floor includes a family room/bedroom with a 2-piece washroom door to the garage & Fully Fenced Yard. Amazing-sized bedrooms, including the master bedroom with a sitting area, walk-in closet, and a 4-piece ensuite with a quartz countertop cabinet. The house is within walking distance to high & primary schools, shopping centers, parks, and the new LRT train (under construction). Convenient access to Highway 401, 403, 407, and QEW. Snow Removal & Garbage Collection monthly Fee $105. (id:26049)
7 Yellow Avens Boulevard
Brampton, Ontario
Showstopper! Welcome to this stunning 4 + 2 Bedroom Detached Home with Finished Bsmt with Sep-Ent. Amazing Layout With Sep Living Room, Sep Dining & Sep Family Room W/D Fireplace. fully upgraded detached home located on a premium deep lot in one of Brampton's most desirable neighbourhoods. Designed for elegance, functionality, and luxury, this spacious property offers unparalleled comfort and style. Grand Double Door Entry with soaring 24-foot ceilings in the foyer creating a dramatic first impression. Double Car Garage with direct entry into the home 9 Ft Ceilings on Main Floor Enhancing the bright, Custom accent wall A cozy yet stylish retreat Chefs Kitchen featuring high-end cabinetry, granite countertops, and premium built-in appliances including a microwave and dishwasher. Upgraded Flooring throughout including custom hardwood and premium finishes Solid Oak Staircase. A timeless design element that adds warmth and sophistication. Main Floor Laundry Convenience meets practicality. This beautifully maintained home seamlessly blends modern design with family-oriented functionality. The open-concept kitchen and breakfast area flow naturally into the living spaces, making it perfect for entertaining guests or hosting family gatherings. High Demand Family-Friendly Neighbourhood & Lots More. Close To Trinity Common Mall, Schools, Parks, Brampton Civic Hospital, Hwy-410 & Transit At Your Door**Don't Miss It** (id:26049)
245 Falstaff Avenue
Toronto, Ontario
Traditional well maintained bungalow in the prized Maple Leaf neighbourhood! 3 bedroom main level (front bedroom converted to dining room & can easily be revered back), with a large 5 piece washroom on the main! Hardwood floors & tile throughout! Great home to renovate and add your personal touch! Spacious basement with a walk-up separate entrance to the backyard. Full kitchen in the basement, and great ceiling height! Premium 50 x 120 ft lot, plus an oversized detached double car garage. Close to all amenities, including the brand new St Fidelis Catholic Elementary School, Grocery Shopping, TTC transit, and Hwy 400/401 access! (id:26049)
3079 Turbine Crescent E
Mississauga, Ontario
Beautiful Fully Renovated Home in Prime Location! This stunning home has been completely renovated and is ready to move in. Featuring brand-new laminate flooring throughout and elegant granite countertops, every detail has been thoughtfully updated. Highlights Include, Brand-new stove and Brand new dishwasher, Fridge, washer, dryer, main floor laundry. Walk-out from the living room to a private yard Separate dining room for entertaining ,Only joined to the neighboring home by the garage, Entrance from Garage to the home, Show with confidence,this one wont last long! Just move in and enjoy. Show and sell! (id:26049)
47 Begonia Crescent
Brampton, Ontario
Discover 47 Begonia Crescent- The Perfect Blend Of Elegance, Comfort, And Convenience In This Beautifully Maintained, Move-In Ready Home, Ideally Situated In One Of Brampton's Most Desirable Neighbourhoods. Built By Arista Homes, Perfectly Positioned On A Generous 40.94' Front And Deep 102.36 ' Lot, The Marina Model Welcomes You With A Grand Foyer With Soaring 17-Foot Ceilings, And Tall Clerestory Windows Flooding The Space With Natural Light And Creating A Lasting First Impression. Every Detail Has Been Thoughtfully Designed To Enhance Both Style And Functionality. The Main Floor Features 9-Foot Ceilings And An Open-Concept Layout, Connecting A Bright Kitchen To Spacious Dining And Living Areas Perfect For Entertaining Or Cozy Family Nights. A Separate Family Room Offers A Warm, Inviting Space For Relaxation. Step Outside Into Your Own Private Retreat. The Expansive Backyard, Complete With Apple And Pear Trees, Blooming Perennials Like Black-Eyed Susan's, Red Peonies, Hydrangeas, And A Tranquil Waterfall, Sets The Scene For Summer Barbecues, Peaceful Evenings, And Family Fun. Enjoy The Convenience Of Direct Garage Access, A Main-Floor Laundry Room, And A Large Basement Brimming With Potential Ready To Be Customized To Suit Your Lifestyle. Upstairs, A Beautifully Curved Staircase Leads To The Primary Suite, Featuring A Walk-In Closet And A 5-Piece Ensuite. Three Additional Generously Sized Bedrooms Provide Comfort And Flexibility For Family, Guests, Or A Home Office. Tired of Grey Cookie Cutter Basements? Build basement to your choice for Income purposes or for your own secret hideout or Man Cave. Roof Was Replaced In 2024 And Driveway Partially Stamped In 2024. Located Near Top-Rated Schools, Two Parks Just Steps Away, Places Of Worship, And Major Shopping Centers, This Is The Lifestyle You've Been Waiting For. (id:26049)
22 Cloudburst Road
Brampton, Ontario
Stunning and Beautiful Townhouse featuring 3 Spacious Bedroom and 3 Bathroom in the Northwest Brampton area for Sale. Offering the perfect blend of Comfort and Style, with Modern Open concept Layout, High end Finishes and abundant natural light in the house. This home is perfect for families and professionals alike. The Gourmet Kitchen boasts sleek countertop, cabinets, S/S Appliances and ample storage. Finished Basement and enjoy the Private Outdoor Backyard, perfect for relaxation or entertainment. Located in the family friendly neighborhood close to Schools, Parks, Shopping Malls, Local Transit and Go Station. Move in ready. (id:26049)
13 Bairstow Crescent
Halton Hills, Ontario
Stunning 2-bedroom (formerly 3-bedroom) home on a serene crescent in Georgetown's mature neighbourhood. The oversized primary suite boasts a 3-piece ensuite and ample closet space. Enjoy a stylish kitchen with a breakfast bar and walkout to a private deck. Hardwood floors grace the main level. The finished basement offers a cosy rec room with a gas fireplace, a 3-piece bath, rough-in for a kitchen, and two spacious bedrooms. Situated on a beautifully landscaped corner lot, this property includes two storage sheds within a large fenced area. New shingles (2023)! The driveway accommodates six cars. Impeccably maintained and move-in ready! (id:26049)
201 St Johns Road
Toronto, Ontario
Chic Junction Vibes in a Classic Beauty! Welcome to this character-filled home in the heart of the Junction! Set in a prime location on a wide 31 x 120 ft lot, this gem blends timeless charm with modern updates. You'll love the original unspoiled wood trim, the classic foyer, the generous living and dining rooms, and the stylishly updated kitchen featuring abundant cupboard space and sleek KitchenAid stainless steel appliances. The bright and sunny den is perfect for a home office and walks out to a spacious deck and a sun-soaked south-facing backyard, ideal for entertaining or relaxing. Upstairs, you'll find a huge primary bedroom along with two additional well-sized bedrooms and a modern, renovated main bath. The unfinished basement has a separate side entrance and is brimming with potential-think recreation room, gym, or guest bedroom. The wide mutual drive leads to a super oversized garage, making parking for 2 cars a breeze (1 garage spot and 1 in drive). Steps to top-rated schools, the TTC, and all the trendy restaurants, cafes, and shops that the Junction is known for. Just a stroll to the natural beauty of High Park. This one has it all; style, space, great parking and unbeatable location. This is more than a house, it's a home. Don't miss out! (id:26049)
20 - 1951 Rathburn Road
Mississauga, Ontario
Beautiful, bright & spacious townhome nestled in a quiet sought after family oriented neighbourhood. Ideal layout for first time buyers wanting to grow or upsizing from the cities micro condos. Also coveted by the new generation of young active empty nesters who are tired of maintaining a large home & frankly don't need all that space, but not ready for a condo apartment & prefer to concentrate on their hobbies & BBQ's in their cozy yard! Main floor features a versatile L-shaped combined living/dining room, eat-in kitchen with lots of storage, new countertop & stainless-steel appliances. Walk-out to the fully fenced in backyard with patio & garden ideal for relaxing & letting little ones play safely. Upstairs there are 4 very comfortable bedrooms including a large primary with his & hers closets plus a 2-piece ensuite. The main bathroom has been renovated with a modern clean palette. Whether you need bedrooms and/or remote/home offices, there is lots of space. The fully finished basement offers a 3-piece bathroom with shower, neat & spacious laundry plus large recreation room. This flex space is great for the kids, the man cave, she space, exercise room, theatre room or whatever you can imagine. Too many features & upgrades inside but lets not forget direct access to your garage & a private driveway long enough to fit two cars outside. Great complex with tennis courts, two playgrounds, ample visitor parking & the location can't be beat! This Rathwood pocket of east Mississauga offers tranquil living surrounded by nature, with Garnetwood Park, Etobicoke Creek Ravine & Trail, Centennial Park & Golf & Markland Wood Golf Club just steps or minutes away. But with all the conveniences, walk to Longo's, Shoppers, bank & other amenities, hop on the MiWay Transit & easily connect to the TTC. Commute easily to Pearson Airport, Square One or downtown. Condo fees include exterior maintenance, water, internet & cable package plus more. (id:26049)
3 Gold Finch Court
Brampton, Ontario
Public Open House on Saturday & Sunday, May 3rd/May 4th from 2-4 p.m. Step into your dream home at 3 Gold Finch Court, a tastefully updated detached gem tucked away on a quiet, child-safe court in the heart of Brampton. A Great Family Neighborhood In Brampton's 'G Section'. This move-in-ready beauty is perfect for first-time buyers looking for modern upgrades, comfort, and a great location. Whether you're starting a new chapter or planting roots, this beautifully upgraded home offers style, space, and the kind of care-free living first-time home buyers dream of. Highlights & Features: 3 Spacious Bedrooms | 2 Renovated Bathrooms Freshly Renovated Top to Bottom - Just move in and enjoy! Stylish upgraded kitchen with quartz countertops, backsplash, and stainless steel appliances Bright open concept living & dining area with new flooring and pot lights throughout Finished basement perfect for a rec room, home office, or extra living space Updated laundry area with modern appliances Driveway with ample parking Private, fenced backyard perfect for BBQs, kids, or pets Prime location near parks, schools, shopping, and public transit. (id:26049)
4765 Highway 7
Vaughan, Ontario
Welcome to your spacious 2419SFT 4-bedroom dream home, in the charming community of Woodbridge. This home houses ample space for your growing family. Bsnt can accommodate extra bdrms/recreational space of your choice. kitchen is a culinary enthusiast's dream. It features spacious countertops, top-of-the-line appliances, and plenty of cabinet space. preparing a quick meal or hosting a dinner party, this kitchen has you covered. The home is a stone's throw from public transit, major highways, shopping options, schools and entertainment centers making your lifestyle a breeze to entertain. A spacious double garage and ample guest parking space just opposite your garage boasts convenience. Enjoy your coffee with fresh air on your private balcony. This is your opportunity to embrace a lifestyle of comfort, convenience, and sophistication in owning this home. Come fall in love with this crisp, immaculately clean, well-planned, magically positioned layout home. All furniture and decorations can be included. Just move in and live. (id:26049)
409 Roywood Crescent
Newmarket, Ontario
Discover this beautifully upgraded 3-bedroom home nestled in one of Newmarkets most desirable neighbourhoods. Just steps from Fairy Lake, historic Main Street, and the Wesley Brooks Conservation Area, this property offers the perfect blend of tranquility and convenience. Boasting many upgrades throughout, this home features granite countertops, pot lights, and a private entrance to a fully finished in-law suite ideal for multi-generational living. Located in a peaceful, family-friendly area, you're just minutes from top-rated schools, parks, shopping, Southlake Hospital, public transit, and more.Whether you're a first-time buyer, this versatile property offers exceptional value and potential. Don't miss your chance to own a gem in the heart of Newmarket! (id:26049)
32 Haskett Drive
Markham, Ontario
Welcome to Markham's GEM - 32 Haskett Drive. This is a spacious, sun-filled semi-detached 4 Bedrooms, 4Bath Home, highlighted by a private LOFT/ 5th Bedroom on the 3rd level complete with its own full Bath and Walk-Out Terraceperfect for guests or a home office. Step into a bright and inviting layout featuring a separate flow-through living space, leading seamlessly into an open-concept, family-sized kitchen with a spacious dining area and warm and inviting family room with a fireplace. The family room overlooks the green space and opens into the large private backyard - perfect for both everyday living and entertaining. The family sized Kitchen boasts Stainless Steel appliances, quartz countertops, with a beautiful backsplash providing plenty of storage space ideal for stocking up on ingredients for holiday baking or cooking with the family. Walk up to 4 generously sized, sun-filled Bedrooms, including a large primary retreat featuring a 5-piece ensuite, a walk-in closet, and an additional closet for extra storage. The other 3Bedrooms offer ample space for the "adorable tiny feet" in your home to grow, play and make memories. Conveniently located on the second floor, the laundry - truly a game changer for busy households. Take the stairway up to your private hideaway - a sprawling loft with its own ensuite bath and a sun-kissed walkout terrace. Whether it's your peaceful morning retreat or evening relaxation, this space brings a touch of luxury to everyday living. Make this dream home your reality - memories are waiting to be made! (id:26049)
Th27 - 271 South Park Road
Markham, Ontario
Location, Location, Location! Situated in the highly sought-after Commerce Valley, this corner townhome offers exceptional convenience just minutes from top global enterprises, highly ranked schools including Thornlea Secondary and St. Robert Catholic High School, and all major amenities. Boasting over 2,400 sq ft of total living space (including a finished basement per builder's floorplan), this bright and beautifully maintained home features 3 spacious bedrooms, including a primary suite with ensuite bath, plus an additional bedroom in the basement perfect for guests, a home office, or extended family. The open-concept layout is enhanced by abundant natural light, a modern kitchen with stainless steel appliances, and rich mahogany cabinetry, creating a warm and stylish environment ideal for everyday living and entertaining. Enjoy your mornings in the open kitchen with breakfast area, and unwind in the landscaped private backyard oasis. Additional highlights include ***2 underground parking spots**** with direct unit access, ***1 locker***, and proximity to parks, transit, and shopping. This home offers comfort, versatility, and a prime location a true gem in the heart of Markham. (id:26049)
69 Topham Crescent
Richmond Hill, Ontario
Welcome to this stunning detached home situated on a premium and oversize lot, offering a perfect blend of comfort, style, and functionality. The main floor boasts a large and welcoming foyer, setting the tone for this warm and inviting residence. The upgraded kitchen is a chef's delight, featuring modern finishes, ample storage, and picturesque views of the beautifully landscaped backyard. Entertaining is effortless as the kitchen flows seamlessly through French doors onto a private stone patio, complete with a gas supply for your BBQ, ideal for hosting gatherings. The main floor features hardwood floors, while the second floor combines cozy carpeting to create a warm and comfortable atmosphere. This home offers 4 spacious bedrooms upstairs, complimented by 2 beautifully upgraded bathrooms. An additional bedroom and bathroom in the basement adds versatility for guests or a home office. This property is must-see for families seeking an upgraded home with exceptional space to become your warm and welcoming home. Thank you for showing!!! (id:26049)
318 Liverpool Road
Newmarket, Ontario
Located in sought-after Central Newmarket neighborhood, this spacious 2400 sq. ft. home offers generous living with four large bedrooms and three bathrooms and desirable south exposure. The main floor features hardwood floors, and offers both a spacious living room and separate dining room, perfect for comfortable living and entertaining. The main floor also features a convenient laundry room that has a side door entrance for practical living. A cozy and inviting family room on the main floor offers the perfect gathering space with a fireplace that brings warmth and charm with a convenient walk-out to the backyard. The bright and spacious eat-in kitchen offers plenty of room for family meals and casual gatherings, along with a walk-out to the deck and backyard that makes barbecuing and entertaining easy and brings in an abundance of natural light throughout the day. The large finished basement offers endless possibilities for a home office, gym, games room or extended family, plus plenty of storage. Fabulous Location-family-friendly area near top-rated schools, Southlake hospital, 404 & 400 and short walk to Main Street Newmarket & Fairy Lake! (id:26049)
21 King William Crescent
Richmond Hill, Ontario
Turn Key Freehold Townhome Along The Future Yonge North Subway Line No POTL *& No Common Element Fees! Porcelain Tile Entrance with Spacious living room and pot lights throughout main floor and basement. New Engineered Hardwood On Main Level and modernized staircase. Open-concept kitchen with breakfast bar and dining area. Convenient ground floor laundry with sliding door entrance. Finished basement unit features an updated 3-piece bathroom, bedroom with huge walk-in closet, and large open rec spaceperfect for entertaining! Plus newly done roof. (id:26049)
33 Evita Court
Vaughan, Ontario
Magnificent & Rarely Offered! Premiere Address On Most Coveted Cul-De-Sac In Thornhill! English Tudor Stone Facade With Remarkable Floorplan W/Spacious Principal Rooms. Masterfully Built Custom Home + Spectacular Backyard Oasis. Luxurious Features Include: Breathtaking Custom Chef's Kitchen, Open-To-Above Family Room, Spacious Master Retreat Overlooking Lavishly Landscaped Yard, Soaring High Ceilings, Hardwood Floors And Incredible W/O Basement With Rec Room, Guest Suites And Custom Home Theatre. Perfect Locale Close To Great Schools, Parks And Fabulous Nature Trails. (id:26049)
24 - 160 Chancery Road
Markham, Ontario
Welcome to this unique, one of a kind, 2-bedroom Townhouse * Spacious * Airy * Bright * Clean * Move-in Condition * Open Concept with lots of natural light * Separate bedrooms * Quiet yet convenient * Close to all amenities: Parks, YRT Buses, Schools, Pond, Community Centre, Shopping, Restaurants, Hospital. * Seldom for Sale in this small complex. * Priced to Sell!!! * (id:26049)
1908 Fosterbrook Street
Oshawa, Ontario
*Fields Of Harmony, StoneBrook Corner Model Will Offer You Over 3800 Sq Ft Of Total Living Space With 1241 Sq Ft Walk-Out Basement-If Finished*Fabulous Potential for 2 Bedroom Basement Apartment With Separate Sliding Glass Dr Walk-Out & Large Windows , Insulated Floor To Ceiling, Large Cold Cellar, Air Purifier & Tankless Hot Water Heater*All Brick With Wrap Around Covered Front Porch, Open Concept Family Size Kitchen W/Breakfast Bar That Can Sit at Least 4 People, Quartz Counters, Backsplash, Stainless Steel Appliances & Eat-In Breakfast Area W/Walk-Out to Deck, Overlooks Family Room W/Gas Fireplace & Hardwood Floors & Separate Rm Open To Kitchen W/Coffered Ceiling-Can Be Used As Dining Rm or Living Rm*4 Bedrooms Includes 2 Prime Bedrooms W/Walk-In Closets & Ensuite Bathrooms-1X4 Pce W/Soaker Tub & Separate Shower & The Other Ensuite is 1X3 With Shower*The Other 2 Bedrooms Share a 5 Pce Bathroom*Located In The Demand & Prestigious Taunton Neighbourhood Of North Oshawa With Excellent Assigned and Local Schools-Elsie MacGill, Maxwell Heights SS, French Immersion-Ecole Jeanne Sauve PS & Ontario Tech University*Mins to 407/401, Walmart, Two Costco's, Home Depot, Supercenter, Cineplex, Smart Centre, Delpark Community Center, Parks, Playgrounds, Sports Fields + So Much More*Public Transit At Doorstep*See Picture Gallery, Slide Show & Walk-Through Video Attached*Pls Note: Fam/Rm-Great Rm, Din/Rm Which Could Also Be Liv/Rm, & All 4 Bedms Have Been Virtually Staged*Final Note: Seller Will Have Home Professionally Cleaned Before Closing Including Carpets & Stairs Will Be Stained the same as Hardwood Flrs Before Closing* (id:26049)



