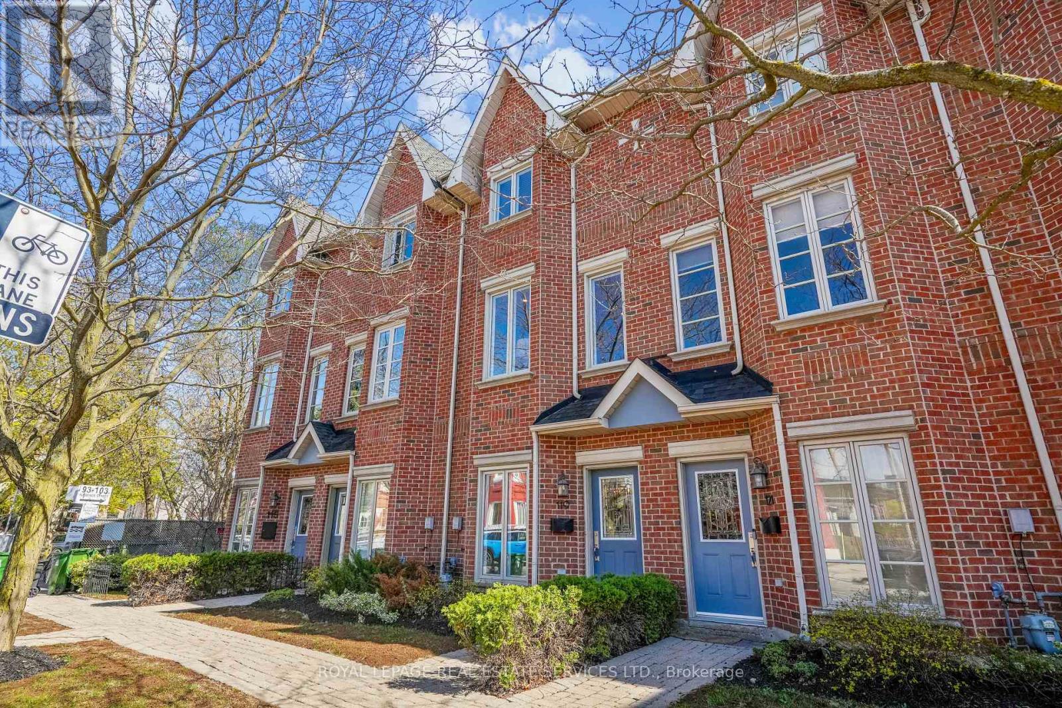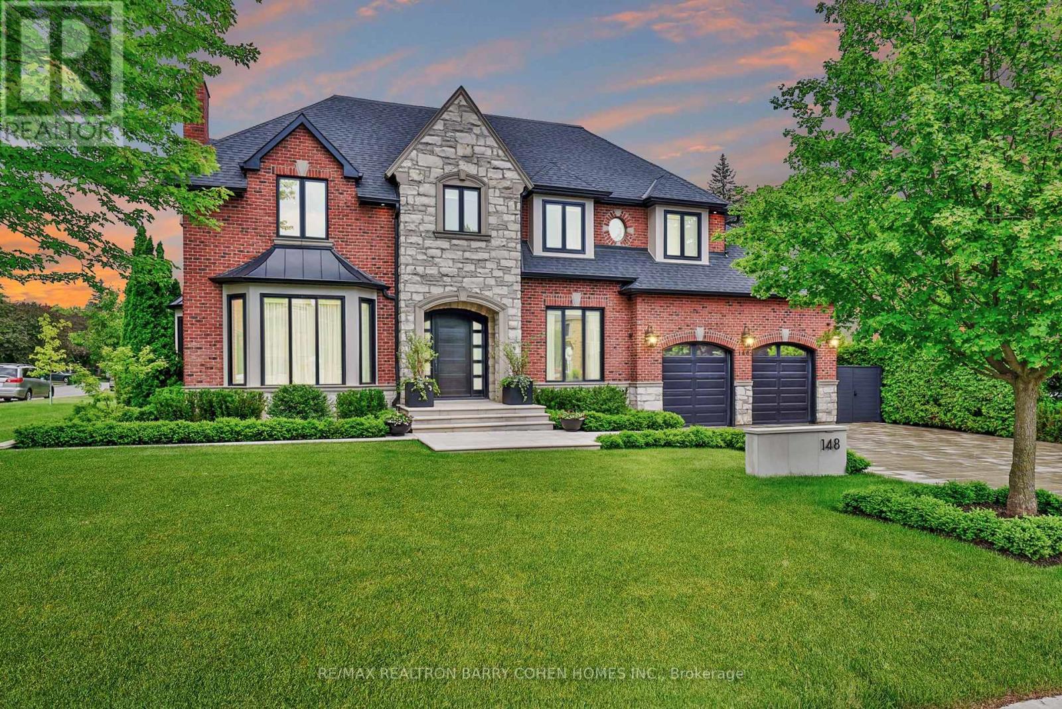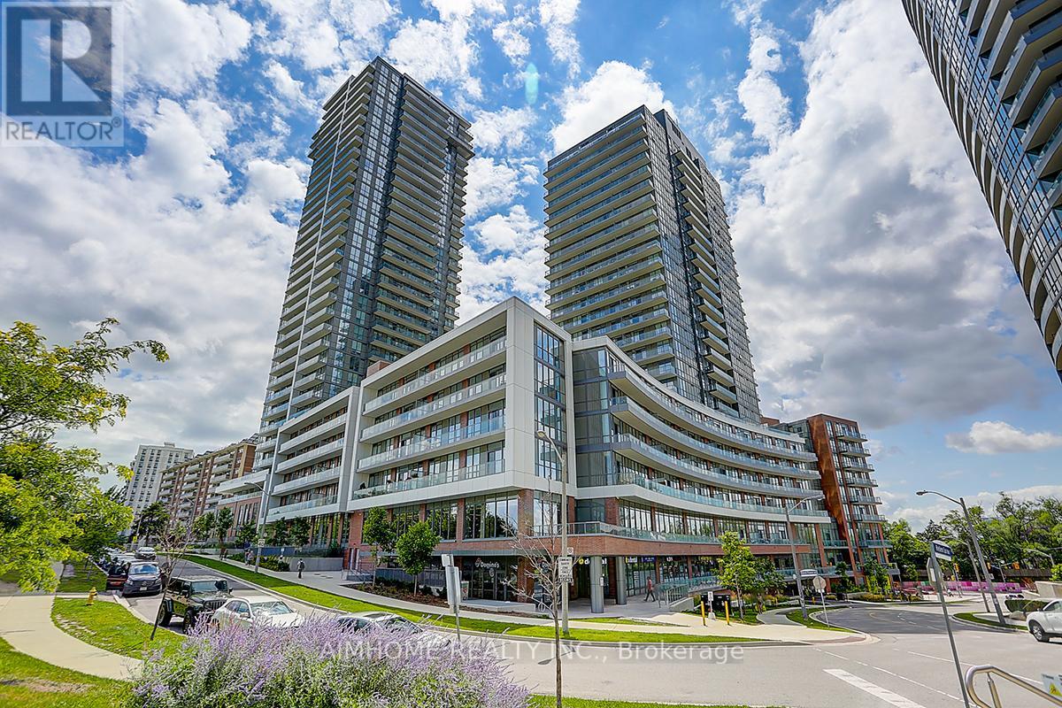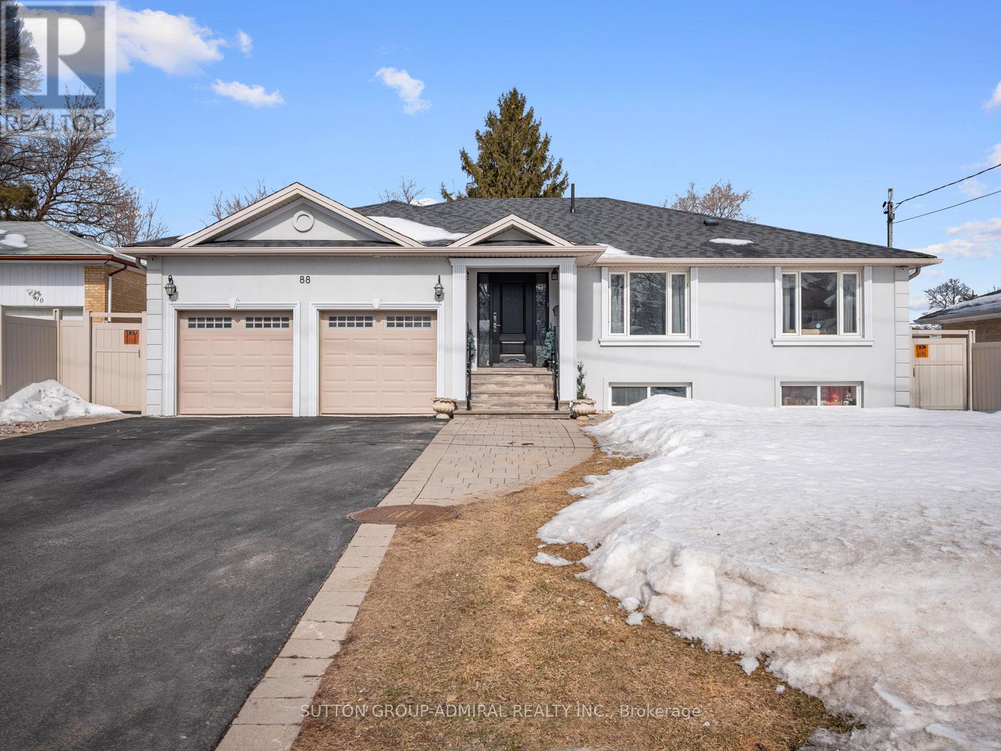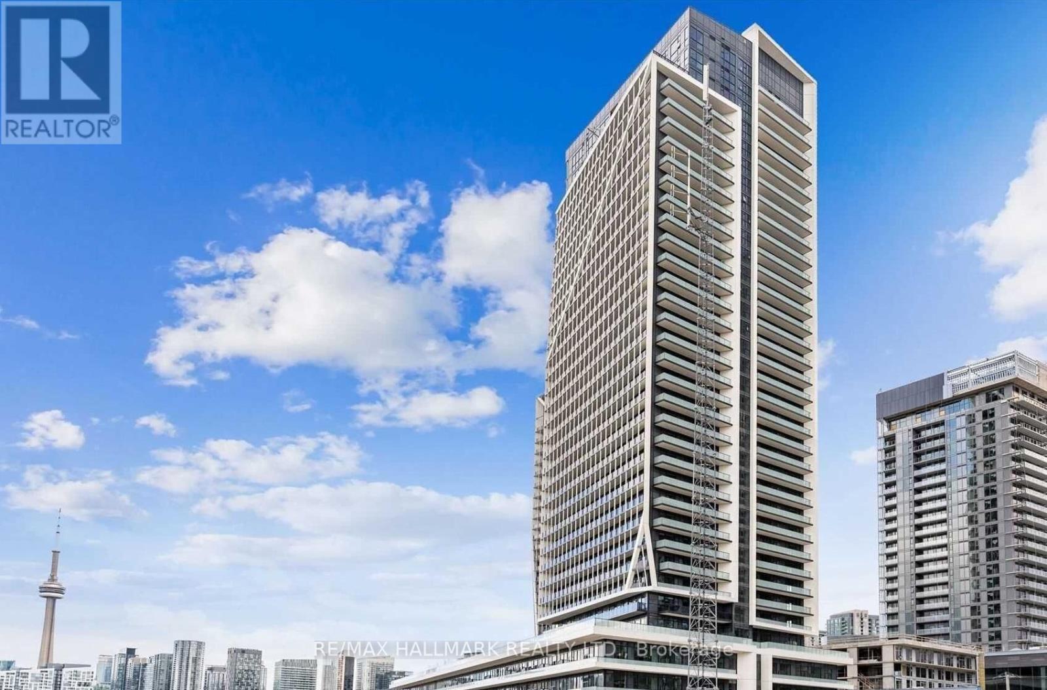1501 - 55 Ann O'reilly Road
Toronto, Ontario
Bright & functional 1+1 in the sought-after Tridel-built Alto at Atria. This 15th-floor suite offers open-concept living, floor-to-ceiling windows, and a private balcony. Quick access to public transit, the 401/404/DVP highways, shopping, dining, and downtown. Enjoy luxurious, state-of-the-art amenities, including 24-hour concierge, a fitness studio, exercise pool, theatre, billiards, library, and an outdoor terrace with BBQ. (id:26049)
119 Florence Street
Toronto, Ontario
Welcome to 119 Florence Street A Rare Freehold Opportunity in the Heart of Queen West! This stylish 3-storey townhome offers nearly ***1,600 ***square feet of well-designed living space with 3 bedrooms, 3 bathrooms, and a functional layout ideal for professionals or families. Enjoy oversized principal rooms, a bright eat-in kitchen with a walkout to a private patio, and a versatile lower-level family room or studio. Thoughtfully maintained with ample storage throughout and a rare private 1-car garage. Located in one of Toronto's most vibrant neighbourhoods, with incredible walkability to Queen Street shops, cafés, restaurants, public transit, parks, recreation centres, and top-rated schools. A true turnkey home offering comfort, convenience, and unmatched urban lifestyle. (id:26049)
3004 - 12 Sudbury Street
Toronto, Ontario
Why Settle for a High-Rise When You Can Have This?Your stylish, street-level sanctuary in Queen West is here and it just makes sense. Forget the long elevator waits and crowded lobbies. This fabulous 2-bedroom, 1-bathroom townhome-style flat is all about convenience, charm, and easy living.Step right out your front door to walk the dog or fire up the BBQ on your private patio, no elevator required. Inside, enjoy a smart layout with a renovated kitchen and bathroom, plus an office nook roomy enough for your WFH setup and a guest daybed.Admire blooming trees from your sweet balcony and soak in the vibrant Queen West energy just outside. All utilities are included in the ultra-low maintenance fees, and with the King streetcar a quick stroll away, you're downtown in 15 minutes or on the Gardiner in five.This is what urban living should feel like. Walkable, flexible, pet-friendly, and perfectly placed for the best dining, shopping, and social life the city has to offer. (id:26049)
2315 - 470 Front Street W
Toronto, Ontario
Experience living at The Well. exquisite 2-bedroom, 2-bathroom suite at The Well Classic Series I by Tridel, featuring 10 Ft ceilings, a thoughtfully designed split-bedroom layout. Floor-to-ceiling windows bathe the suite in afternoon natural light, showcasing breathtaking west views and opening onto a private balcony. Residents at Classic I have access to an impressive selection of world-class amenities, including a rooftop outdoor pool, BBQ area, dining lounge, and a sophisticated party room offering an unmatched luxury lifestyle in the vibrant heart of Toronto. (id:26049)
68 Astley Avenue
Toronto, Ontario
Welcome to North Rosedale -A Rare Opportunity in a Coveted, Historic Community. Nestled in the heart of prestigious North Rosedale, this elegant 3-storey residence offers timeless charm and exceptional space for refined family living. Featuring 5 bedrooms, 5 bathrooms, and a private nanny suite in the lower level, this home seamlessly blends classic character with modern comforts.The main floor boasts a formal dining room with custom built-ins, a spacious family room combined with an open-concept kitchen, and a sunlit breakfast room perfect for casual meals. The living room exudes warmth, complete with a fireplace, bay window, and serene views of the front yard.Upstairs, the primary retreat features a luxurious 5-piece ensuite and an expansive walk-in closet, while the upper levels offer two private terraces, ideal for outdoor entertaining or quiet relaxation. Lush yard with a peaceful pond and beautifully landscaped garden.Natural light fills every corner of this home, enhancing its bright, welcoming ambiance. Located just steps from Chorley Park, Summerhill Market, and all of Rosedale's top-tier amenities, this is a rare opportunity to own in one of Torontos most distinguished neighborhoods. (id:26049)
148 Highland Crescent
Toronto, Ontario
Fully Reimagined Design And Finish By Famed Richard Wengle Architect. Nestled South Of York Mills On Most Sought After Highland Cres. The Epitome Of Elegance And Contemporary Flair. Absolutely No Detail O/Looked. Over 8,500 Sf Of Luxe Liv Space. Timeless Red Brick And Stone Exterior. Extensive Macassar Millwork T/O. Gourmet Bellini Kitchen W/Island, Breakfast Area & W/Out To Terrace. Fabulous Grand Foyer W/Hotel Like Ambiance And Architectural Staircase. Main Floor Library W/Custom Built-Ins And Custom Glass And Iron Doors. Multiple Fireplaces. Priv. Prim Bedroom Retreat W/Lavish 7Pc Ens, Fireplace And H+H Expansive Closets. Exceptional L/L Boasts W/Up To Gardens, Gym, State Of The Art Theatre, Wine Cellar, Rec Rm, Nanny Suite W/Kitchenette. Worthy Of Architectural Digest. Steps To Renowned Schools, Granite Club, Parks And Shops At York Mills/Bayview. (id:26049)
1005 - 38 Forest Manor Road
Toronto, Ontario
Spectacular 1+1 Suite with 2 Bath in the Prestigious Emerald City Community with South Exposure. Modern Style Decor. Den Can Be Used as Second Bedroom with Sliding Doors. Floor To Ceiling Windows. Laminate Thru-Out. Fantastic Layout with Large Balcony. Freshly Painted (2025). Spacious with the Best Building Amenities: 24 Hr Concierge, Party Room, Indoor Pool &Underground Visitor Parking. Situated Close To Public Transit/Subway, Fairview Mall, T&T, Freshco and Community Centre. Easy Access to Hwy 404 and 401. (id:26049)
612+p2-46 - 92 King Street E
Toronto, Ontario
Rare opportunity to own a unit that overlooks St. James Cathedral and gardens, Old Town Hall, St. Michael's Hospital, and King Eddie Hotel. It is beside the Subway (King/Yonge), and the street car route is in front of King and Church. Walk to Toronto's Financial Centre, Metro Toronto University, George Brown College, St. Lawrence Market, Community Centre, Art Centre, St. James Park, and many fine restaurants. The Concierge and Security are 24/7, and the Management is very stable. This is a pet-friendly building with restrictions. Parking spot P2- 46 is included in the sale price and rented for $250.00/ month. The tenant wants to continue renting but with 60 days' notice for vacant possession. (id:26049)
88 Combe Avenue
Toronto, Ontario
Experience the pinnacle of modern luxury at 88 Combe Avenue, a stunningly renovated masterpiece in one of Bathurst Manor! This 3+2 bed, 6-bath residence boasts exquisite craftsmanship and high-end finishes throughout. The main level features rich hardwood flooring, a custom-designed kitchen with top-of-the-line Samsung appliances, and a striking Versace marble fireplace with a Napoleon heating insert. The primary ensuite and guest washrooms showcase custom vanities, adding to the home's elegance. A fully finished separate-entry basement offers a complete second living space with a custom kitchen, two spacious bedrooms, and two full washrooms, ideal for extended family or rental potential. Additional highlights include a UV air purification system, premium commercial-grade laminate flooring downstairs, and a fully fenced backyard with durable plastic fencing, two side doors, and a storage shed/garage. Every detail has been meticulously curated to offer a lifestyle of comfort, sophistication, and convenience. Minutes to York University, Downsview GO Station, easy access to Highway 401, Humber River Hospital, public transit, parks, schools, shopping, dining and so much more! *EXTRAS* Listing contains virtually staged photos. (id:26049)
2208 - 50 Ordnance Street
Toronto, Ontario
Playground Condos Edge Of Liberty Village & King West!** Studio Offering Unobstructed City Views, Private Balcony. Enjoy All The Amenities Including An Outdoor Pool With City Views, BBQ Area, Gym, Steam Roon & Sauna, Hot Tub, Billiards, Party Room. 24-hour concierge, Visitor Parking. Walking Distance To Everything. (Including The Lake & Boardwalk). Exhibition GO, TTC, Supermarkets, Vast Dining Options & Entertainment (id:26049)
3810 - 898 Portage Parkway
Vaughan, Ontario
Steps To "Metropolitan Subway Station". Spacious Bright Corner Unit, With Floor To Ceiling Windows. 2 Bedrooms, 2 Full Bathrooms, 1 Parking. Large Balcony. Open Concept Modern Design. Building Amenities Concierge,Gym,Pool And Much More. Close To Shopping, Schools, Parks, Hwy400 And 407, Minutes To Vaughan Mills And Wonderland. Immaculate, Spotless, Move In Ready. (id:26049)
251 Sharon Creek Drive
East Gwillimbury, Ontario
Welcome to This Stunning Bright and Spacious 4Bedrms+4Washrms, 2,847 sqft, 7 Yr New Detached Home in Prestigious Sharon. Beautiful Foyer W/ Double Door. Main Floor with 9' Ceiling and Hardwood Floor Offers A Functional Layout, Featuring An Library/Office and Formal Family Room with Fireplace and , Ideal for Both Relaxation and Productivity. Gourmet kitchen with Extended Height Uppers Furniture-Finished Cabinetry, Centre Island, Servery & Pantry. Ascending The Staircase to The Upper Level, You Will Find The Master Bedrm As A Luxurious Retreat Boasts His and Hers Walk-In Closet, A Large Window Overlooks Backyard, and A Spa-Like 5-Piece Ensuite Featuring Bath Tub, Large Frameless Glass Shower, and Double Vanity. Designed for Both Comfort and Functionality, Every Aspect of This Home Has Been Thoughtfully Considered. The Convenience of A 2nd-Floor Laundry Room Adds Practicality to Your Daily Routine, Completing The Picture of Refined Living in This Exceptional Home. Unfin. Bsmt with Upgraded Cold Room and Big Windows. Direct Access to Garage. Extra Wide Driveway with No Sidewalk. **EXTRAS** Steps to Parks & School. Close to Walmart, Supermarket, Shopping Plaza, Restaurants, Golf, Trails. Mins to Go Train, Hwy 404. (id:26049)


