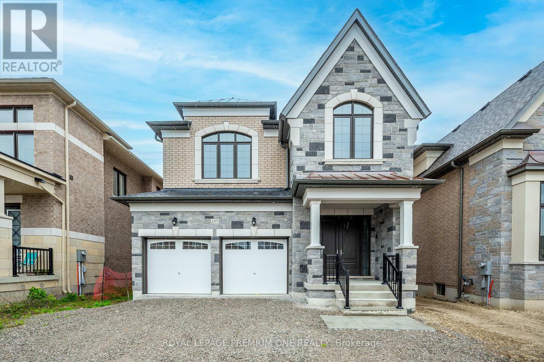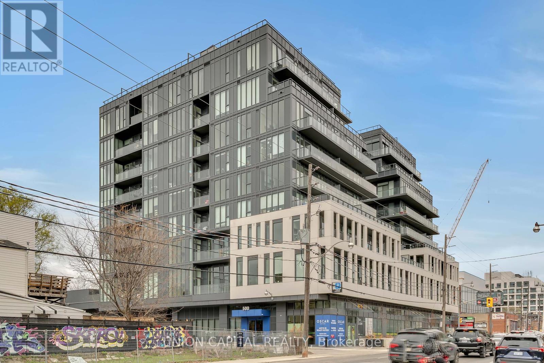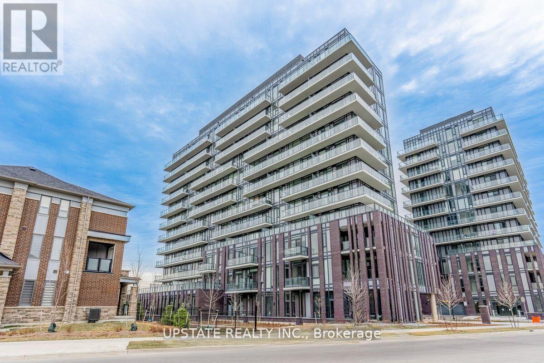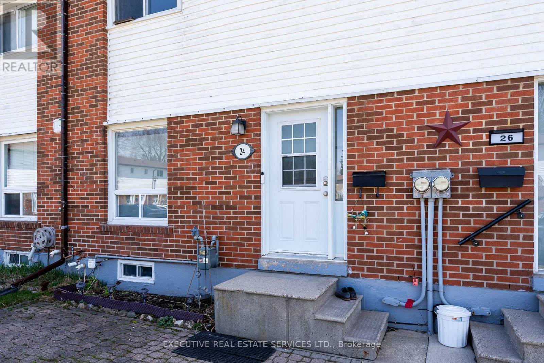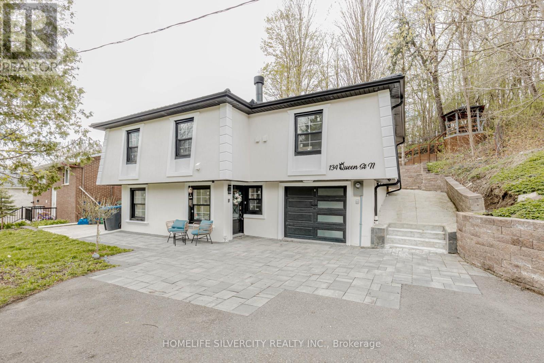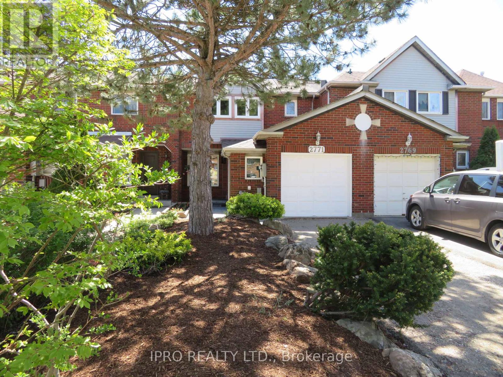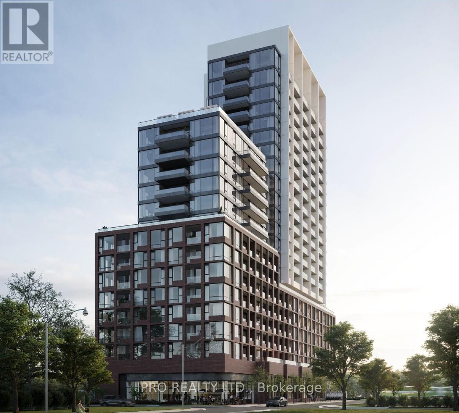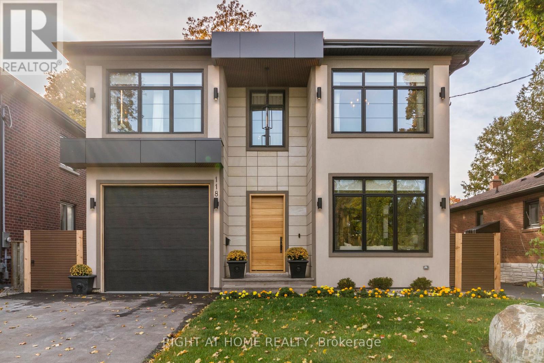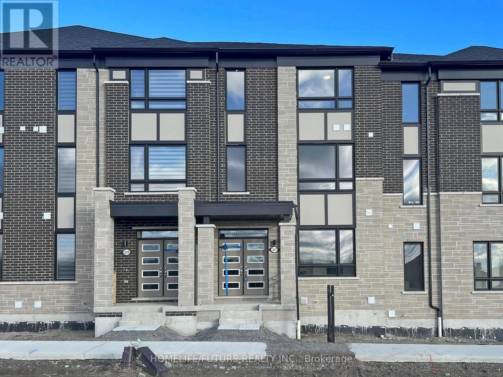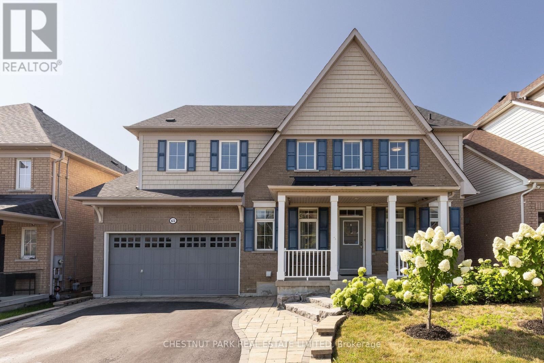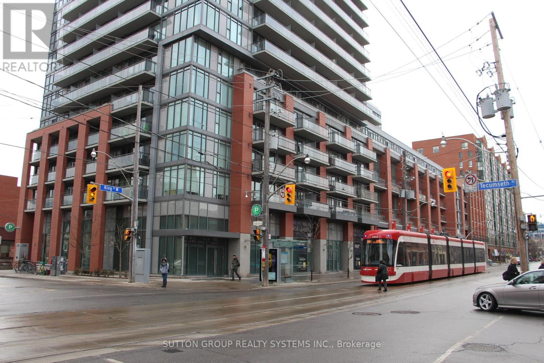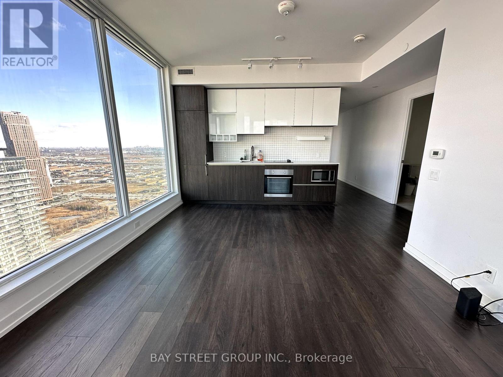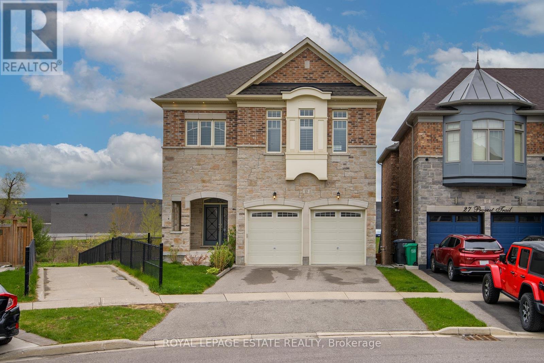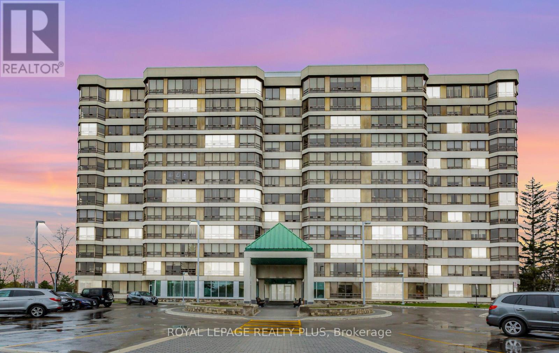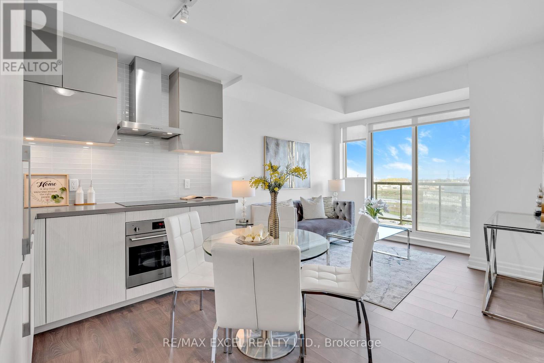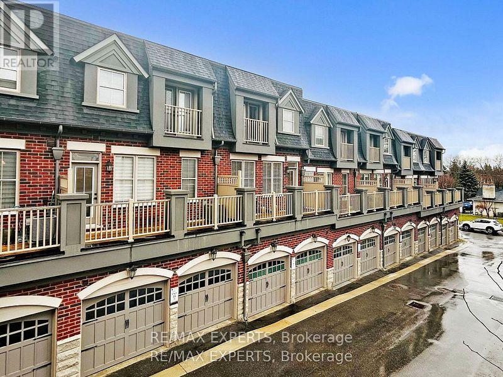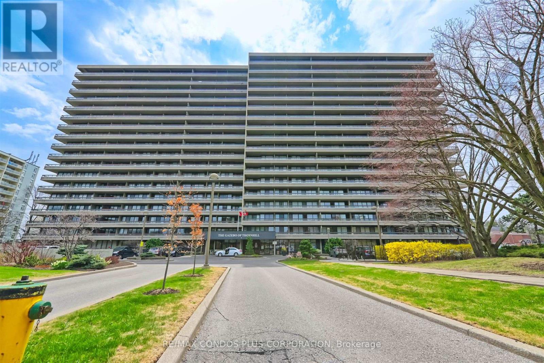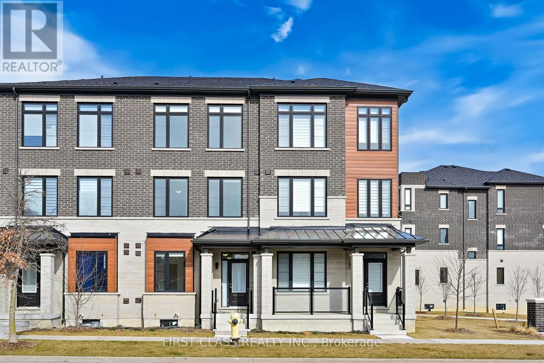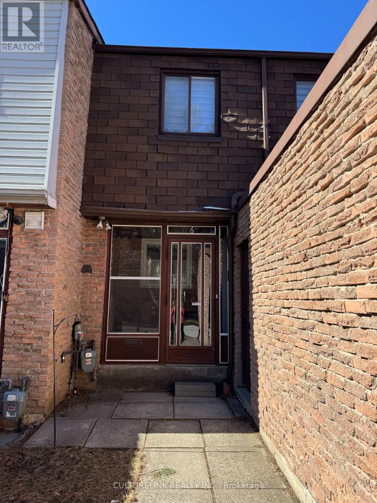88 Royal West Drive
Brampton, Ontario
PRICED TO SELL! Offer Welcome Anytime * If You're Seeking a MODERN, SPACIOUS, LUXURY Home in a PRESTIGIOUS and CONVENIENT Neighborhood, This Is It! LOOK NO FURTHER! * FULLY RENOVATED * $$$ THOUSANDS SPENT ON UPGRADES!!! $$$ * 4+3BR/6WR EXECUTIVE HOME in the 'ESTATES OF CREDIT RIDGE'! * STUNNING NORTH-EAST FACING SMART HOME with Almost 5,000 SQ FT of Luxurious Living Space * PREMIUM STONE & STUCCO ELEVATION * MODERN SMART HOME with Ethernet Wiring & Multi-Camera Surveillance * GRAND 9' Ceilings on the Main Floor * Hardwood Flooring on the Main and Upper Hallways * No Carpet Throughout * Spacious Living Room on the Main Floor * Modern Kitchen with Pantry, Granite Countertops & Stainless Steel Smart Appliances, Including Gas Stove & Touch-Screen Fridge * Spacious Family Room with Gas Fireplace * Elegant Dining Room * Modern Staircase with Iron Spindles * Pot Lights * California Shutters * 2 Separate Laundries * Upstairs: 4 Generously Sized Bedrooms, Including a Master Suite with 5pc Luxurious Ensuite & His/Her Walk-In Closets * 3 Full Washrooms on the 2nd Floor * Backyard Oasis: Private, Fully Fenced Yard with Interlocking, Landscaping & Sprinklers * Ideal for Gatherings or Relaxation * Separate Legal Basement Apartment Entrance + Interior Access to Potential Basement In-Law Suite * Spacious LEGAL Basement Apartment with 3 Bedrooms, Plus a Den for Versatile Living Space (Home Office or Playroom), 2 Bathrooms, Separate Laundry & Tons of Storage * Modern Basement Kitchen with Quartz Countertops & Stainless Steel Appliances * Double Car Garage, 6 Total Parking Spaces (2 Garage + 4 Driveway) * Located Near Top-Rated Schools, Parks, Shopping & Dining, with Easy Access to Everything Brampton Has to Offer! A RARE GEM Combining Luxury, Comfort & Convenience!!! PRIME LOCATION in a Highly Desirable Neighborhood, Steps from the GO Station, Transit, Parks, Schools, Shopping, Restaurants, Library & More! Move-In Ready! ACT FAST, BOOK YOUR SHOWING NOW! (id:26049)
57 Rosebud Avenue
Brampton, Ontario
FULLY RENOVATED * UPGRADES OVER $150,000 * LOOK NO FURTHER! 3+2Br/4Wr Detached Home * LEGAL Basement Apartment * Auspicious EAST-FACING Home * IDEAL HOME for FIRST-TIME BUYERS & INVESTORS * PREMIUM 115' Deep Lot * PRIME LOCATION in the highly desirable neighborhood, just steps from GO STATION, TRANSIT, PARKS, SCHOOLS, SHOPPING, GROCERIES, RESTAURANTS, LIBRARY, & MORE * NEWLY RENOVATED KITCHEN with QUARTZ COUNTERTOPS * NEWLY PAINTED * Updated Washrooms with SMART TOILETS & SMART MIRRORS * This SMART HOME offers full control through mobile apps with one click, allowing you to manage SMART LOCKS, LIGHTS, GARAGE DOOR OPENER, SECURITY CAMERAS, THERMOSTAT, & SMART SWITCHES * An ELECTRIC CAR CHARGER in the garage * Additional Upgrades include RESIN FILTER WATER FILTRATION SYSTEM (2024), SAND FILTER POOL (2022), FURNACE (2020), and HUMIDIFIER (2022) * A SURVEILLANCE CAMERA SYSTEM with 24/7 RECORDING * TWO LAUNDRY SPACES * The LEGAL BASEMENT includes STAINLESS STEEL APPLIANCES, along with a SEPARATE WASHER & DRYER (2022) * Main floor appliances were installed in 2023 (STILL UNDER WARRANTY) * Over 60 POT LIGHTS throughout the home * PREMIUM VINYL FLOORING with HUSH GOLD UNDERPADDING * NEW BASEBOARDS & TRIMS * NEW WOODEN STAIRCASE with IRON SPINDLES * SPACIOUS MASTER BEDROOM with ENSUITE BATH & WALK-IN CLOSET * Updated DOOR's * SEPARATE LIVING ROOM with GAS FIREPLACE * UPDATED CIRCUIT BREAKER PANEL * OWNED WATER FILTRATION & REVERSE OSMOSIS SYSTEM * CUSTOM-BUILT CLOSETS * NEW BLINDS (2025) * HIGH-END CEILING FANS * This BRICK TWO-STOREY HOME sits on a LARGE PREMIUM LOT featuring a HEATED IN-GROUND POOL, HOT TUB, and a FULLY FENCED YARD * The FOYER welcomes guests into a SPACIOUS LIVING ROOM that flows into a LARGE DINING ROOM & an EAT-IN KITCHEN with a WALKOUT TO THE DECK & POOL * Upstairs, you'll find THREE GENEROUSLY SIZED BEDROOMS, including the PRIMARY BEDROOM, which offers plenty of space for a KING-SIZE BED, A SITTING AREA, A WALK-IN CLOSET, & ENSUITE BATHROOM (id:26049)
137 Timber Creek Boulevard
Vaughan, Ontario
Brand new home in Kleinburg Hills built by Countrywide Homes. Beautiful Barbera model (Elevation A) featuring 3311sft of living space with 5 bedrooms and 5 baths. Numerous quality luxury upgrades thru-out. Upgraded hardwood floors, 10ft ceiling main, 9ft on upper. Separate side entrance in laundry room. Video intercom front door. Pot lights on main floor. Upgraded kitchen, backsplash. Electric linear fireplace. Quartz vanity counters. Close to amenities & Hwy 427. Full Tarion Warranty. (id:26049)
33 Bramble Way
Markham, Ontario
Charming 3-Bedroom, 3-Bathroom Condo Townhome in Markhams Sought-After NeighbourhoodSituated in one of Markham's most desirable and family-friendly communities, this 3-bedroom,3-bathroom condo townhome offers a perfect blend of style, comfort, and convenience. Step intoa spacious and inviting living room, perfect for relaxing or entertaining. This bright,well-defined space is separate from the dining area, offering a sense of privacy and comfort.Large windows fill the room with natural light, and the functional layout provides flexibilityfor your ideal furniture arrangement. Open-concept main floor features a modern kitchen with aCentre Island and Breakfast Bar, ideal for casual meals and entertaining. The kitchen alsoboasts sleek countertops, ample cabinetry, and (New stainless steel appliances: Fridge, Stove,Dishwasher) making it a chefs delight. Upstairs, the primary bedroom offers a peaceful retreatwith a 4-piece ensuite and His/Hers generous closets. Two additional bedrooms are perfect forfamily, guests, or a home office. The home benefits from a Walk/Out Basement providingadditional living space with the flexibility to serve as a recreation area, home gym, FamilyRoom or extra storage. Modern Pot Lights In Most Rooms Add Warmth And Style Throughout TheHome. Enjoy low-maintenance living with condo amenities that include snow removal, lawn care,and exterior maintenance. Located in a well-known and highly sought-after neighbourhood, thishome is just minutes from top-rated schools, parks, shopping centres, and public transit, witheasy access to major highways. Perfect for first-time buyers, growing families, or down-sizers,this move-in-ready townhome offers a fantastic opportunity to own in one of Markham's mostvibrant communities. Conveniently located within walking distance to a nearby park perfect for dog owners and outdoor enthusiasts. (id:26049)
305 - 1455 Celebration Drive
Pickering, Ontario
Step Into Modern Living At 1455 Celebration Drive! This bright & stylish 2-bed, 2-bath condo offers 864 sqft of open-concept living with sleek upgraded laminate flooring carpet-free! Large windows illuminate the space with natural sunlight, offering breathtaking southwest views overlooking the future park. The modern kitchen features Samsung appliances, upgraded cabinetry, and ample counter space, blending style and function. A built-in dining nook with elegant wood slat paneling adds character, making it perfect for meals, work-from-home, or entertaining. Upgraded framed mirror closet sliders throughout enhance the units sophisticated design. The primary bedroom is a private retreat, offering a walk-in closet, a beautifully upgraded ensuite with a frameless glass shower & centered potlight, plus exclusive access to its own secluded balcony an intimate oasis upgraded with decking & premium turf. Wake up to stunning natural light and a tranquil escape right outside your door. The spacious living room seamlessly extends to its own private balcony perfect for entertaining or simply enjoying the views. Also upgraded with decking & premium turf, this outdoor extension enhances the homes indoor-outdoor living experience, creating a perfect spot to unwind. This unit includes 1 underground parking spot & 1 locker for added convenience. The building offers 24/7 concierge & security, plus resort-style amenities: an outdoor pool, fully equipped gym & yoga studio, stylish party lounge, pool table, BBQ terrace, and even a pet spa! Just minutes to HWY 401 & Pickering GO Station, making commuting effortless. Steps from grocery stores, big-box retailers, cafes, and a diverse selection of restaurants. Plus, enjoy the scenic beauty of Frenchman's Bay waterfront trails, parks, and a vibrant marina perfect for nature lovers and outdoor enthusiasts! Excellent for first-time buyers, young professionals & small families looking for a move-in-ready home in a thriving community! (id:26049)
516 Scarborough Golfclub Road
Toronto, Ontario
Welcome to 516 Scarborough Golf Club Rd. This charming 3-bedroom bungalow at offers a perfect blend of comfort and spacious living. The main floor features gleaming vinyl floors and an inviting eat-in kitchen, ideal for family gatherings. The home boasts three spacious bedrooms, providing ample living space for all. With a finished basement that offers a large bedroom, a 3-piece bathroom, and ample room for storage. there is great potential for an in-law suite offering extra versatility. The property also features a large carport that can accommodate two cars, along with additional large driveway parking for four more vehicles. This home offers both convenience and ideal location, close to shops, highways and major plazas. Client has quotes available if the buyer would like to add a separate entrance to the basement. (id:26049)
319 - 500 Dupont Street
Toronto, Ontario
Welcome to this spacious and well-lit 2-bedroom, 2-bath condo located at Oscar Residences on Bathurst & Dupont. This unit features a south-west facing view, allowing plenty of natural light throughout the open-concept layout. Modern finishes add a touch of style, and the master bedroom includes a walk-out for added convenience. With parking and a locker included, this home offers plenty of storage and practicality. Enjoy the vibrant neighbourhood with easy access to transit, local shops, dining options, parks, and more, offering the perfect balance of comfort and urban living. (id:26049)
501 - 130 River Street
Toronto, Ontario
Beautiful 1-Bedroom + Den & 1-Bathroom modern condo at Artworks Tower by Daniels, offering an open-concept layout with a balcony and unobstructed east views. The contemporary kitchen features a center island, breakfast bar, built-in appliances, and a stylish backsplash, seamlessly overlooking the living area. Wide-plank laminate flooring runs throughout, enhancing the modern aesthetic. The spacious and bright bedroom includes a large window, while the versatile den provides the perfect space for a home office or additional seating. This exceptional building offers premium amenities, including a fitness center, party room, co-working space, arcade, kids' room, and an outdoor BBQ area. One locker and one parking space are included. Conveniently located with easy access to transit, major highways, shopping, and various amenities, this condo presents an outstanding opportunity to experience the best of urban living in Regent Park. (id:26049)
2564 Lundigan Drive
Mississauga, Ontario
You've been searching for a Property that feels like Home. Cozy and Warm with lots of Modern Upgrades. A Dream Backyard with Huge 20 x 40 Pool, Gazebo for Covered Dining, Large Grass Area and 2 Walk-Outs to get there. A cute little coffee bar with additional sink. The Spacious Dining/Living Room Combo is perfect for Large Family Gatherings and you won't believe the Natural Light filled Family Room addition with 10' Vaulted Ceilings. The Main Floor feels very spacious. There are 3 Generous Bedrooms on the 2nd Level. The Basement has a Large 4th Bedroom with Loads of Light through an Egress Window, Recreation Room for Movie Night or Kids Space, 2nd Office and a Laundry with 3pc Bath. ** EXTRA ** Freshly Painted the Entire House, New Pot Lights and Floor Renovations ** (id:26049)
605 - 215 Veterans Drive
Brampton, Ontario
Welcome to this stunning 1-bedroom + den suite with parking and locker available in Mt. Pleasant. Enjoy modern luxury living with stunning views. Amenities include a fitness room, game room, WiFi lounge, and a party lounge with a private dining room. The lounge has direct access to a landscaped exterior patio on the ground floor. Just 5 minutes from Mount Pleasant GO station. (id:26049)
24 Kingham Road
Halton Hills, Ontario
Amazing opportunity in beautiful Acton! This cozy 3-bedrooms plus one Den condo-townhome is move-in ready and located in a quiet complex with a fenced backyard backing onto a horse farm! Bright, fully-finished basement has a 3-piece washroom, versatile recreation space that walks out to a fenced yard, and has a finished room currently used as a guest space, 4th bedroom. The main floor is an open concept area with views of the trees to the rear, and boasts a gas fireplace, perfect for cold Canadian winters! The 2nd floor has 3 good-sized bedrooms with a large, 5-piece bathroom that was renovated recently. Large separate tub and spacious shower in addition to dual vanities make this a very versatile space. With over 1700 square feet of finished space, this great home is suitable for first-time buyers, downsizers, and young families. With a convenient parking space in front of the home, this home offers great value and function! Only a 15 minute walk to the Acton GO Station! (id:26049)
601 - 3500 Lakeshore Road W
Oakville, Ontario
Welcome to Bluewater Luxury Lakeside Living at Its Finest! Experience the pinnacle of waterfront living on the shores of Lake Ontario at the coveted Bluwater Condominiums. This elegant community features three boutique 8-storeybuildings with beautifully landscaped gardens, an outdoor pool, hot tub, BBQ area, and hotel-inspired amenities. Suite601 is one of the best in the complex an impressive 1,920 sq. ft. with two private balconies. Enjoy stunning sunrises with your morning coffee and relaxing sunsets with a cocktail, all overlooking the water. This two-bedroom plus den, three bathroom residence offers 9-foot ceilings and a bright, open-concept living and dining space. The custom kitchen is a chef's dream with premium Liebherr and AEG appliances, luxurious cabinetry, and granite countertops. The spacious primary suite includes a spa-like 4-piece ensuite with a soaker tub, glass shower, and walk-in closet. The second bedroom with its own 3-piece ensuite makes an ideal guest retreat. Two heated underground parking spaces, in a prime spot right by the elevator, and a storage locker add convenience. Residents enjoy a fitness centre, wellness studio, guest suite, party room, lounges, and a stunning plunge pool with panoramic lake views. Close to QEW, Bronte GO Station, Bronte Village, shops, dining, Appleby College, Oakville Trafalgar Hospital, and waterfront trails. A rare opportunity to own in one of Oakville's most prestigious lakeside addresses. (id:26049)
134 Queen Street
Caledon, Ontario
Welcome To 134 Queen St N, A Fully Renovated Raised Bungalow In The Heart Of Bolton! This 3+2 Bedroom Home Features A Bright Open-Concept Layout With Skylights, A Modern Kitchen With Quartz Countertops, S/S Appliances & Walk-Out To A Large Deck. The Finished Basement Offers 2 Bedrooms, A Full Kitchen & Great Rental Potential. Major Upgrades Done In 2021 Include Roof,Windows & Furnace. Walking Distance To Downtown Bolton, River Trails & Schools A Turnkey Gem You Dont Want To Miss! (id:26049)
2771 Lindholm Crescent
Mississauga, Ontario
Pride Of Ownership Shines In This Rare Beautifully Maintained Freehold Townhome And No Maintenance Fees!!! Situated On A Quiet, Family-Oriented Crescent In One Of Mississauga's Top School Districts. With A South Facing Backyard, Enjoy Abundant Natural Sunlight Throughout The Day, An Energy Flow That Promotes Harmony, Prosperity, And Well-Being. Step Inside To Find 3/4" Oak Hardwood Floors And Crown Molding Throughout The Main Level, And A Stunning Large Custom-Built Solid Maple Kitchen With Granite Countertops And Stainless Steel Appliances Including Stove, Fridge, Dishwasher, Over-The-Range Microwave. All Light Fixtures Are Included, Along With Hanging And Mounted Mirrors Throughout And A Garage Door Opener. (Ceiling Fan In Primary Is "As Is Condition") Walk Out To A Large, South-Facing Deck (2020) Overlooking A Professionally Landscaped, Fully Fenced Yard With Mature Blue Spruce And Juniper Trees Offering Privacy And Calm. The Home Is Perfectly Positioned On Lindholm Crescent With A Serene Backyard View Unlike Other Nearby Available Properties That Back Onto Higher-Density Townhomes Or Commercial Activity. Professionally Painted (2025), With Newer Broadloom Upstairs, A Walk In Closet In The Primary As Well As A 4 Piece Semi-Ensuite. The Finished Rec Room Provides Additional Living Space For Family Enjoyment. New Roof (2025), Asphalt Driveway To Be Completed (May 2025), And High-Efficiency HVAC System (2018) Including Smart Thermostat. New Sliding Door To Deck & Back Yard (2025). Note There Is A Rough In For A Central Vacuum & Alarm Security System. Extra-Large Garage Plus 2-Car Driveway And No Sidewalk. Interlock Walkway, Rock Garden, And Perennials Add To The Curb Appeal. Close To Transit, Hospital, Shopping, GO Train, And Major Highways. Hot Water Tank Is A Rental ($31.69/Month). Move-In Ready, Full Of Natural Light And Positive Energy In A Truly Special Location. DRIVEWAY IS CURRENTLY BEING UPDATED TO NEW...STAY TUNED!!! (id:26049)
1412 - 28 Ann Street
Mississauga, Ontario
Welcome to your dream home in the sky - meticulously built by premier Edenshaw Developments! This stunning 2-bedroom + den condo is one of the best layouts in the entire building - optimizing the perfect blend of luxury, comfort, and intelligent design. Floor-to-ceiling southwest-facing windows flood the entire space with natural light throughout the day, creating a warm and inviting atmosphere while showcasing breathtaking, unobstructed views from the private walkout balcony. The open-concept kitchen, living, and den area are ideal for entertaining or relaxing in style. The kitchen is a modern showpiece, featuring sleek stone countertops, chic built-in appliances, and wide plank flooring that flow seamlessly into the living space. Whether you're hosting guests or enjoying a quiet evening, this layout offers a sophisticated and functional setting. Privacy is thoughtfully preserved with the split-bedroom floor plan, each bedroom is tucked away on opposite sides of the unit, complete with proper walls for true separation, individual closets and large windows. Residents also enjoy access to over 15,000 sq ft of world-class amenities, offering a lobby lounge, dog run, pet spa, co-working hub, concierge, state-of-the-art fitness center, sports and entertainment lounge, indoor and outdoor kids play area and guest suites. Additionally, the expansive rooftop terrace features an outdoor area with cabanas and firepits for relaxation, an indoor party room, lounge complete with a chef's kitchen and BBQ stations. Located just steps from the GO-train station for easy commuting, this home is only a 5-minute walk to Lake Ontario. Enjoy access to over 225 km of scenic trails and parks, as well as vibrant dining, shopping and nightlife options just moments away. Includes parking, an oversized locker and elevated smart home technology. (id:26049)
118 Martin Grove Road
Toronto, Ontario
A modern masterpiece totally new built with high-end finishes, spa ensuite, 6 bedrooms and entertaining upgraded covered terrace with fireplace. First floor full size in-law suite or office with 3pc ensuite and walk in closet. German-made Siematic kitchen cabinetry with built-in gourmet Miele appliances (stove, wine fridge, convection+steam oven, microwave, dishwasher, hood), Liebherr fridge and gorgeous leather finish counter. Built-in custom carpentry throughout with endless details. Well thought out layout that effortlessly blends flow and functionality. From the formal living and dining areas you can smoothly transition to the open concept eat-in kitchen + breakfast and bright family areas (14' clerestory window design that brightens the main level) and connects to the outdoors through a massive 9' high custom sliding door leading to a covered private patio ready for entertaining. The custom made solid white oak stairs (LED lit) connects to a primary room with 5 piece ensuite. Italian Versace porcelain slab (9'x4') in spa-like ensuite that includes steam shower. Versace tiles throughout. Heated floors on both master baths. Solid withe oak hardwood floors. 10' ceiling on main, 9' on second level and 8 1/2' at basement. Large basement ready for living includes german kitchenette, electric fireplace and more. Walking distance to French school, steps to community rink + pool + parks. Close to Hwy 427, subway + GO (id:26049)
66 Oldham Street
Vaughan, Ontario
*Wow*Absolutely Breathtaking Luxury Dream Home*Situated On A Premium Oversized 60 Ft Corner Lot Offering An Exceptional Blend Of Traditional Elegance, Comfort & Modern Sophistication*Featuring A Spacious 3 Car Tandem Garage, This Home Is Lavishly Landscaped & Boasts A Stunning Inground Saltwater Swimming Pool (Perfect For Relaxation & Entertaining!), Custom Stone Interlocked Driveway & Patio, Covered Front Loggia, Wrought Iron Railings & Front Door Inserts With Transom Windows & Exterior Pot Lights Creating A Warm & Inviting Ambiance*Spectacular Open Concept Design Perfect For Entertaining Family & Friends*Grand Cathedral Ceiling Foyer*Rich Hardwood Floors*Wainscoting*Crown Mouldings*Coffered Ceilings*Hunter Douglas Window Blinds*Gorgeous Gourmet Chef Inspired Kitchen With Granite Counters, Custom Backsplash, Stainless Steel Appliances, Centre Island, Breakfast Bar, Butlery, Walk-In Pantry & Walkout To Your Private Backyard Oasis*Striking Custom Stone Accent Wall & Gas Fireplace In Family Room*Tranquil Master Retreat With His & Hers Walk-In Closets, Linen Closet & A Luxurious 5 Piece Spa With A New Walk-In Glass Shower, Floating Soaker Tub & Double Vanity*All Generously Sized Bedrooms Include Direct Bathroom Access & Freshly Painted*Professionally Finished Basement With Recreation Room, Custom Kitchen, An Additional Bedroom, 4 Piece Bath Ideal For Guests Or Extended Family*With Numerous High-End Upgrades & Countless Luxury Finishes, This Home Truly Has It All!*Don't Miss Your Opportunity To Own This Magnificent Showpiece Dream Home!* (id:26049)
126 Farooq Boulevard
Vaughan, Ontario
End Unit Freehold Townhome with A deep lot. Spacious 4 Bedroom & 4 Bathroom. Approx. 2000 Sq.ft. Nestled in the Prestigious Vellore Village Neighbourhood In The Heart Of Vaughan. A Family-Friendly Community That Exemplifies Luxury Living. South Exposure For Plenty Of Natural Light. 9 Ft Ceilings On The Main Floor. Open Concept Kitchen/Family Rm With Walk-Out Deck & Fireplace. The kitchen Features a Custom Backsplash & Quartz Countertops. Hardwood Floor Through The Main & Upper Level. The Ground Level Continues To Impress With A Walk-In From The Garage, a Large Bedroom with a 3-pc Ensuite Bathroom and A Walk-Out To A Large Backyard. Minutes to Cortellucci Vaughan Hospital, Banks, Shopping Centers, Grocery Stores, Hwy 400 and Canada's Wonderland. No Maintenance Fees.True Freehold Townhome you can't miss! Must See! (id:26049)
11 Bud Leggett Crescent
Georgina, Ontario
Offer Welcome Anytime! PRICED TO SELL! 4Br/3Wr Detached Home In Simcoe Landing * This Home Is Just Shy Of 11 Years old and Has A double-car garage * Fully Bricked * Interlock Walkway * Double Door Entrance * 9 ft. Ceilings * Hardwood Flooring Throughout Except 2 Bedrooms * Upgraded Cabinets Throughout * Master Has A 4 Piece Ensuite With Glass Shower Door * Double W/I Closets * Lots Of Pot Lights * Cold Cellar * Access To Garage From Home!!! * N11 is already signed, and the Tenant will be leaving on 25 June. * Vacant possession will be given on closing. * SHOWINGS: Only on Tuesday, Thursday & Saturday from 12 pm to 7 pm by 4-hour minimum notice * Act fast....book your showing now... * OFFER WELCOME ANYTIME! * PRICED TO SELL! (id:26049)
3217 Brigadier Avenue
Pickering, Ontario
Excellent Location Mattamy Built Brand New 4 Bedroom Home Open Concept With Bright And Spacious Rooms. 4 Generous Sized Rooms With 3.5 Baths. Community New Seaton The Whiteville In Pickering. Three Full And One Half Washrooms. Open Concept Living & Dining Room, Hardwood Staircase. Open Modern Kitchen With Large Island. Many Upgrades Including High End Kitchen/Island, QuartzCounters, Flooring, Stainless Steel Appliances. Masters Bedroom With 4 Pc En-Suite , Closet &More (id:26049)
65 Northern Dancer Drive
Oshawa, Ontario
Beautiful family home in highly coveted neighbourhood with rare layout! Over 3700 square feet of living space, including professionally finished basement with good potential for multigenerational living - Originally the model home! Loaded with custom builder upgrades, including hardwood flooring throughout, 9 foot ceilings, wainscotting, crown moulding, and one of the most spacious layouts. At the heart of the home is the family room with gas fireplace & soaring vaulted ceilings that fill the home with sunlight through the two storey, south-facing windows. Invite all of your family and friends and enjoy the delightful layout with plenty of space for all! 2 areas to eat, 2 areas to live, and an open concept kitchen with granite counters and breakfast bar, at the hub of the home - an entertainers delight! Convenient main floor laundry and direct garage access also off of kitchen. The upper level boats 4 generously sized bedrooms, with the primary bed featuring a large walk-in closet and 4 piece ensuite. All three kids/guest bedrooms have double closets. House shows 10+++, immaculately cared for with pride of ownership. Finished basement with laminate flooring has large rec space & 2 possible bedrooms w/ bathroom & easy area for second laundry if desired. Superb & quiet location in the heart of highly coveted Windfield Farms. Landscaped front steps/walkway. Garage access to kitchen - Walk to parks, highly rated school, Costco, green space or mins drive to shopping, golf, 407, UOIT. Hardwired for generator/EV. ROOF 2020. FURNACE/AC 2021. FRESHLY PAINTED 2024. (id:26049)
239 - 21 Ruttan Street
Toronto, Ontario
Urban Living At Its Finest With Unmatched Convenience And Lifestyle! Get ready to call 21 Ruttan Unit 239 your new hip, urban playground. This 1220 square foot 4 bedroom (yes you read that right), 2 bathroom condo townhouse offers the perfect layout for families, young professionals, or down-sizers. The open-concept main floor provides seamless living with a generous kitchen equipped with brand-new appliances & breakfast bar that flows seamlessly into your open-concept living and dining space. The main floor bedroom allows for versatile living whether you're hosting guests, need a home office or personal gym. Upstairs, there are two generously sized bedrooms, large windows providing ample natural light, each with their own bathroom! Upstairs you'll find a fourth bedroom that is perfect for extra guests, an additional office or even home gym. Do you need parking? Well, we've got you covered, literally, with your own underground parking spot! Rounding out this spacious home is an intimate rooftop terrace perfect for hosting those summer BBQs! As if that wasn't enough, you're located in the heart of Wallace Emerson and only steps from the Bloor Street Subway line, Go Train Station, and UP Express. Comfortable convenience has never been this easy! (id:26049)
205 - 219 Wilson Avenue
Toronto, Ontario
Welcome to this classic Mid-Century boutique-style Condominium building located in one of the most sought after neighbourhoods in the city! Walking distance to ***AVENUE ROAD*** with unique shops, restaurants, grocery stores, cafes, bars, pubs, patios, banks, flower shops, pharmacies & places of worship. A commuter's dream - your daily travel will be a breeze if you live here! Effortless access to***HWY 401 and to Downtown Toronto with ***TTC** Bus stop right in front of the building, offers a quick, short ride to either **YONGE or UNIVERSITY** subway lines. Walk to everything, or drive if you prefer as this suite also comes with its own ***PARKING SPOT** and is conveniently located close to the rear entrance. Rarely offered, One Bedroom is deceptively spacious, carpet-free, and has a great flow, natural light and ample storage. Over 600 sq ft including the BALCONY + a separate *LOCKER/STORAGE* unit located on the First Floor. Enjoy the modern kitchen featuring: quartz counters/backsplash, "Kraus" faucet, "Kraus" "Workstation sink", pull-out spice rack drawer, soft-close cabinets/drawers and under cabinet lighting. NOTE: The dining room area can also be set up/used as a den or an office. Generously sized primary bedroom that easily fits a Queen/King size bed & a living room that is ideal for entertaining and large enough to be used as both a living/dining room...you just won't find this layout/space in contemporary buildings. Custom installed hallway closet with built-in pantry/shelves. Only 6 suites on the floor, you will enjoy unparalleled privacy with limited neighbors. Convenient easy stairs to 2nd floor- you will hardly need to use the elevator if you live here! Building domestic hot water & heating boilers replaced in 2024. ***On-site Laundry room*** is conveniently located on the First Floor! (id:26049)
518 - 775 King Street W
Toronto, Ontario
Rarely offered, Bright clean and sunny studio Located In The Heart Of King St. W. Beautiful Studio Unit, built by Minto, LEED certified building with ultra-low condo fee. Modern And Clean Building. North/West View Of The City. 24Hrs Concierge, King Streetcar in front of the building. Walking distance to some of the best Restaurants, King and Bay, Theatre, Park. Shoppers Drug Mart At Street Level. Quiet part of King Street. (id:26049)
475 Sonoma Boulevard
Vaughan, Ontario
Desirable Neighbourhood, Surrounded By Greenery, Spacious Detached 2918 Square Feet Home Features 4+3-Bedroom, 6 Bathroom, Walk Into Grand 18 Ceiling Foyer With Beautiful Curved Staircase, Desirable Floor Plan Layout, Bright Spacious Rooms, Hallways Throughout, Huge 3 Bedroom With 2 Washroom Basement Unit Eat-In Kitchen And Laundry, Main Floor Has Separate Laundry Room, California Shutter Thru-Out. (id:26049)
103 Ironside Drive
Vaughan, Ontario
Welcome to 103 Ironside Drive! An elegant 5-bedroom, 5-bathroom home nestled in the heart of prestigious Vellore Village offering a harmonious blend of sophistication and comfort. Set on a deep 118-foot lot, the property boasts a serene backdrop, backing onto a private park that ensures tranquility and privacy. From the moment you enter, you're greeted by rich hardwood floors, classic crown molding wainscoting, and ambient pot lights that set the tone for the rest of the home. The main floor offers an ideal balance of sophistication and comfort, featuring a thoughtfully designed layout that seamlessly flows from formal living spaces to open-concept family room area. The heart of the home is the gourmet kitchen, a culinary masterpiece equipped with high-end stainless steel appliances, custom cabinetry, pantry and a generous island, perfect for both everyday living and entertaining. A custom built-in desk offers a stylish and functional workspace, blending seamlessly into the home's design. The primary suite serves as a private retreat, featuring a spa-like ensuite bathroom, a spacious walk-in closet, and tranquil views of the adjacent parkland. The additional bedrooms are generously sized, with vaulted ceilings and large windows, each with access to well-appointed ensuite or semi-ensuite bathrooms ensuring comfort for family and guests alike. The backyard provides a peaceful setting for relaxation and outdoor activities, with direct access to the park enhancing the sense of openness and connection to nature. Located in a family-friendly neighborhood, this home is conveniently situated near top-rated schools, walking trails, tennis courts, kids playgrounds and parks, shopping centers, and recreational facilities. With easy access to major highways and public transit, commuting is effortless! (id:26049)
4702 - 898 Portage Parkway
Vaughan, Ontario
Unobstructed High Rise North East View, Step To The Subway, High-Up In The Sky! Transit City @ Jane/Hwy7 Is The Landmark Tower Of The New Vaughan Metropolitan Centre. Right Connected To: Vmc Subway Station, Smartcentres Bus Terminal, Highways 400 & 407. All Residents Have Access To The Brand New, State-Of-The Art Ymca Next Door. The Suite Speaks For Itself - Incredible Views All Around & Very Clean Finishes. Take Advantage Of This And Enjoy 1 Gb Free Internet From Rogers.,3 Bedroom 2 Washroom 950 Sqf Plus 170 Sqf Balcony, Spacious And Convenient. (id:26049)
1011 - 410 Mclevin Avenue
Toronto, Ontario
Nestled in a prime location, welcome to this bright and spacious 2 bedrooms and 2 bath situated in this iconic condo which features open concept kitchen with brand new laminate floor and interior trim throughout the unit. This well-designed layout offers fabulous amenities such as Gym, Indoor Swimming Pool, Sauna, Tennis Court, 24 hrs on sight gated security, 2 Party rooms which can Facilitate up to 150 people which is ideal for big gatherings and 2 parking spaces. Only 2 km away from the highway 401 and walking distance to Malvern Mall and other big Anchor stores such as No Frills, Shoppers Drug Mart, FreshLand Supermarket, Pizza Pizza and much much more. All Amenities ready for you to Enjoy! (id:26049)
615 - 30 Meadowglen Place
Toronto, Ontario
((((((((PRICED TO GO)))))) Beautiful 1+1 Condo in Highly Desirable ME Living Community Condos. This Suite is located in a private corner of the building with only one other condo and none on the opposite side practical layout with open kitchen which flows into dining and Living room with walkout to open balcony with an obstructed VIEW!!...... With a 4-Pce Ensuite and Floor to ceiling windows the master bedroom faces North with an Open view. The Den currently is used as a bedroom with 4-pcs bath just opposite, It can be used as an office, or earn extra income as a student rental as this condo is conveniently located just minutes from University of Toronto and Centennial College. There is lots to do with walking trails around, Cedarbrea Mall, Scarborough Town Center, Cineplex, Big Box Stores and lots of ethnic Stores. It comes with six appliances, 1 parking and a locker located on the same Floor!!! Amenities include Concierge, GYM, Games room and party room and OUTDOOR Pool soon to be open..... HWY 401 is minutes away and TTC is at doorsteps!! Nothing to do here... Just Move in and Live! (id:26049)
1701 - 50 Ordnance Street
Toronto, Ontario
A must-see Modern 2-bedroom, 2-bathroom condo in Liberty Village, downtown Toronto. This stunning unit features a split floor plan for added privacy, with a bright, south-facing exposure offering beautiful city and lake views. The open-concept living area is perfect for entertaining, with sleek finishes and large windows that flood the space with natural light. Both bedrooms are spacious, with the primary offering an ensuite bath. Located in a vibrant neighborhood, close to parks, dining, and public transit, this condo combines urban living with modern comfort. ***Please note photo with furnitures are Virtual Staging. Thank you. **EXTRAS** Stainless steel refrigerator, built-in microwave, dishwasher, stove, stacked W/D, all existing window coverings and light fixtures. (id:26049)
1801 - 21 Widmer Street
Toronto, Ontario
Experience elevated urban living in the iconic Cinema Tower, nestled in the heart of Toronto's vibrant Entertainment District. This exceptional 1+1 bedroom, 2-bathroom suite offers sweeping, unobstructed westward views capturing breathtaking sunsets of the city skyline. The intelligently designed layout provides versatility, with a spacious den perfect for a home office or guest space. Enjoy the convenience of built-in appliances, two full bathrooms, one parking spot, and a locker. With world-class dining, shopping, and nightlife just steps away, this is your front-row ticket to Toronto's best. (id:26049)
59 Craigmore Crescent
Toronto, Ontario
Desired Location! Beautiful Home in Prime North York Full of Potential & Possibilities. This 3,360 Sqft home was fully rebuilt in 2019. Situated on a quiet, low-traffic street just steps from Yonge & Sheppard, this exceptional home backs onto green space, offering serene living in one of Toronto's most vibrant areas. Private and fully fenced backyard widens to an impressive 65 feet at the back. Designed for both functionality and luxury, this spacious home offers 5 bedrooms above grade, a main floor office, and 4 additional bedrooms in the fully finished basement, along with 4 full kitchens and 7 bathrooms seamlessly integrated throughout. Featuring high ceilings, spacious living areas, and a versatile layout ideal for large or multi-generational families seeking comfort and flexibility under one roof. (id:26049)
2105 - 225 Sherway Gardens Road
Toronto, Ontario
Welcome to this family-sized & sun-filled, 2-bed/2-bath corner suite in one of Etobicoke's most vibrant & convenient communities. This extensively renovated 834 sq.ft unit is thoughtfully designed with a split-bedroom layout for utmost privacy & functionality. You'll love the light the floor-to-ceiling windows provide. The large foyer w/ mirrored double closet leads into the open-concept living & dining areas, feat. bright & airy laminate flooring & upgraded baseboards throughout. The kitchen offers new modern tile flooring, S/S appliances & Quartz countertop. The living room walks out to a private balcony with unobstructed North views, East views, & of course the shimmering waters of Lake Ontario looking South. The primary bedroom is a lavish private retreat that easily accommodates a king bed, has a walk-in closet with built-inorganization, & a recently updated 4-piece ensuite complete with soaker tub & glass shower doors. The 2nd bedroom offers a double mirrored closet, & the second full bath mirrors the same high-end updates ideal for guests or family. The convenient location is unmatched with world-class shopping & dining at your fingertips at Sherway Gardens Mall, TTC at your doorstep, Trillium Hospital, ravine trails, Etobicoke Valley Park, & is perfectly situated between QEW &Hwy 427 for quick commutes & trips to the airport. If that's not enough, let's not forget HomeDepot, Wal-Mart, Homesense, Best Buy, Costco + more are all within minutes. This unit comes with 1 exclusive underground parking spot & 1 oversized storage locker. Freshly painted throughout, there's nothing to do but move in! Resort-Style Amenities Incl. indoor pool w/ sunlounge, gym, hot tub, his/hers sauna, yoga studio, golf simulator, library, playground, guest suites, theatre room, visitor parking, and even weekly family-friendly activities for kids and seniors making this a truly community-focused building. Whether you're upsizing or downsizing, this condo fits just right. (id:26049)
12 Snapdragon Square
Brampton, Ontario
Welcome to this elegant 2100-2200 sqft detached marvel in the heart of Brampton. This home consists of 4+2 bedrooms and 3+1 bathrooms. Main floor has 9ft smooth ceiling with. Hardwood flooring throughout the home elevates its interior beauty. Built in single garage and beautifully paved aggregated concrete driveway provides 1+ 3 spacious parking respectively. Home comes with stainless steel fridge, gas stove and washer & dryer. The finished basement has a separate walk-up entrance and is installed with fixed shade roof. The porch with railing provides a nice relaxing space. The backyard is semi paved with aggregated concrete and rest is maintained as beautiful garden area. The location of this home is the prime aspect. Very close to primary, middle and secondary schools, Library, shopping centers, Bus routes, banks, Highway 407 & 427and about 10 km driving distance to GO station, Hospital and Airport. (id:26049)
3045 William Cutmore Boulevard
Oakville, Ontario
Welcome to 3045 William Cutmore Blvd, a beautifully maintained detached home located in the sought-after community of Joshua Meadows. This sun-filled property features large windows throughout, flooding the interior with natural light and creating a bright, airy atmosphere. The functional layout offers spacious principal rooms, ideal for both everyday living and entertaining. The kitchen is equipped with stainless steel appliances including a fridge, stove, dishwasher, and microwave hood range. Additional features include a clothes washer and dryer, custom closet organizers in the primary bedroom, deck storage, and a garage storage organizer perfect for maximizing space and convenience. Enjoy the comfort of a modern home in a family-friendly neighborhood, surrounded by parks, shopping, major highways, and beautiful new schools currently under construction an excellent investment in both lifestyle and future value. (id:26049)
29 Provost Trail
Brampton, Ontario
Beautifully designed Kaneff home with premium oversized ravine lot. 4 bed/4 bath with separate entrance to basement in prestigious Bram West. This light, bright & meticulously maintained space ideal for your growing family. Custom California shutters throughout! Gorgeous hard wood and tile graces main floor. Open concept plan provides effortless flow, ease of entertaining & contemporary elegance. Massive living room with gas fireplace combines with kitchen & breakfast area. Picture windows abound and walk out to deck allows in endless daylight. Generously sized bedrooms with walk in, double closets and ensuites. Wonderful unfinished basement with walkout to huge backyard awaiting your personal vision. Vibrant neighbourhood, short walk to trails, playground, plaza w/ shops, restaurants, daycare, medical & groceries.Quick commute to worship, great schools, golf, 401 & 407.Not to be missed! (id:26049)
906 - 320 Mill Street
Brampton, Ontario
Beautifully appointed two bedroom condo + solarium (den) that perfectly blends comfort and style and offering unobstructed west-end picturesque views. Large (1,227 sq ft), bright, and spacious with a generous sized living/dining area and primary bedroom, complete with wall to wall windows that bathe the space in natural light. The piece de resistance is the large solarium - also featuring wall-to-wall windows - creating a bright, inviting atmosphere all year-round. Versatile for guests, a home office, or simply additional living space. This condo has a great layout with a functional, open concept design, ideal for entertaining. Freshly painted and ready to move-in! Rare TWO parking spaces! Owned storage locker! Ideal location close to Sheridan College, shopping, restaurants, and recreation centres. Short drive to 407, 410, and 401. Walking distance to public transit, bus depot, and Shoppers World. Enjoy beautiful walking trails - with a serene ravine - at your doorstep. Your daily retreat into nature. Impeccable building with 24 hour security and amazing amenities! (id:26049)
1173 Carey Road
Oakville, Ontario
Step into an elegant residence where comfort and charm blend seamlessly in Oakville's prestigious Morrison neighbourhood. Nestled on a desirable 13,000+ sq. ft. corner lot that is surrounded by mature trees, this home boasts an expansive outdoor area offering both a tranquil garden retreat and vibrant poolside living-perfect for relaxation or entertaining. The home's inviting exterior continues indoors, where some thoughtful renovations offer sophistication and tradition with modern functionality, creating the perfect blank slate for your personal touch. At the heart of the home is a spectacular new kitchen, defined by clean lines, neutral tones and a generous space. An abundance of windows throughout the home provides light-filled rooms with lovely views at every turn. Upstairs, four spacious bedrooms offer comfort and privacy for family and guests. The primary suite is complemented by a spa-inspired washroom and custom built-ins that enhance both style and storage. On the main floor, a versatile room offers the potential to add a fifth bedroom with ensuite making it ideal for guests or multigenerational living. The lower-level features high ceilings, large windows, a private bedroom with ensuite, a large recreation area, and its own separate entrance-perfect for extended family or a nanny suite. This notable home is a rare opportunity in one of Oakville's most coveted neighbourhoods. (id:26049)
51 Lancewood Crescent
Brampton, Ontario
Stunning fully renovated Bramalea Woods Executive Townhome! Rarely does a home come up for sale in this exclusive community! Beautiful from the moment you step inside the front door! Gleaming floors throughout, with new carpet in the primary suite! Gorgeous two-tone kitchen cabinetry with new stainless appliances! Main floor offers an updated powder room. The L-shaped living/dining space offers a walkout to a private partially fence yard with planters/screens. Head on up the new hardwood stairs with upgraded iron railings with new carpet runner! Upstairs you'll find a fabulous bright family room, which could also double as a large 3rd bedroom, office, studio, or currently used as a yoga studio with a big closet! Two more large bedrooms, both with updated ensuite spa baths with new quartz topped vanities! The primary bedroom boasts a large walk-in closet and new broadloom, the ensuite has a glass shower and double vanity! **EXTRAS** The basement is ready for your imagination, and hosts the laundry and utilities, with lots of storage space and a folding table! (id:26049)
1411 - 10 Rouge Valley Drive W
Markham, Ontario
You Must See This Luxurious Condo Suite Located In Prestigious Unionville Of Downtown Markham! Meticulously Maintained Condominium With 1+1 Bedroom And 2 Full Washrooms Fully Upgraded. 1 Parking & 1 Locker Included! 9 FT Upgraded Smooth Ceiling With Laminate Floors Throughout The Whole Unit. Spacious Versatile Den Can Be Used As A 2nd Bedroom! Open Concept With Functional Layout! Upgraded Kitchen Back Splash Boasting High-End Appliances, Unit looks like New. Minutes To Hwy 7, 404 & 407, Public Transit, Theatre, Mall, Grocery Stores, Parks, Tennis Court, Shopping Mall, Banks & Fine Restaurants. Top-Ranking Schools! Amenities Conveniently located On The 5th Floor In The Same Building, include: 24/7 Concierge, Gym, Party Room, Rooftop Terrace With BBQ Area And Pool! Amazing Unobstructed South View! (id:26049)
5 Amherst Circle
Vaughan, Ontario
Welcome to this beautifully maintained freehold 3-storey townhome, offering almost 2000 sq ft of living space, hardwood floors throughout, an eat-in kitchen with a large island and built-in pantry, a rarely offered 2-car garage, and a private balcony, all located in the heart of Maple - one of Vaughan's most desirable communities. This home combines space, style, and convenience, making it perfect for families, professionals, or investors. Enjoy a spacious, open-concept layout filled with tons of natural light, creating a warm and inviting atmosphere. The open kitchen features a large island, perfect for meal prep, casual dining, and entertaining. The kitchen also leads to a private balcony, where you can enjoy barbecuing or lounging in your own outdoor retreat. Every closet in the home comes with built-in organizers, maximizing storage space and functionality. The expansive living and dining areas are ideal for hosting or relaxing with family. Location, Location, Location! You're just a short walk to Maple GO Station, making commuting to Toronto a breeze. The Civic Centre Resource Library is also within walking distance, along with top-rated schools, parks, shopping, and restaurants. A short drive brings you to Vaughan Metropolitan Centre subway, Vaughan Mills Shopping Centre, and Cortellucci Vaughan Hospital. This is a rare opportunity to own a well-designed, low-maintenance townhome in one of Vaughan's most connected and rapidly growing neighbourhoods. A Must See !! (id:26049)
9947 Woodbine Avenue
Markham, Ontario
Estate Sale in Prime Location! Major Mac E/Woodbine!. Over 1/2 Acre. Large Bungalow built in 1962 would have been a prestigious home when built. W/O Basement. Separate one car garage in backyard. One Owner Property. Great future investment. Home is in need of some repairs & updating but has Newer Windows, Newer Breaker Panel, Hot Water Tank (Owned) but to be purchased "As Is"! Huge Driveway. (id:26049)
#1106 - 8111 Yonge Street
Markham, Ontario
Spacious 3-Bedroom Two 2 Bathroom Condo At The Gazebo Prime Yonge Street Location. Welcome To This Beautifully Maintained And Spacious Condo Offering Over 1,400 Square Feet Of Functional Living Space. With Three Generously Sized Bedrooms, This Home Is Ideal For Families, Downsizers, Or First-Time Buyers Seeking Both Comfort And Convenience. The Primary Bedroom Features A Walk-In Closet And Dressing Area, Along With A Private Ensuite, A Separate Dining Area Overlooks The Bright And Inviting Living Room, Creating The Perfect Space For Entertaining. The Eat-In Kitchen Is Ideal For Casual Meals And Everyday Living. Residents Of The Gazebo Enjoy A Full Range Of Amenities Designed To Enhance Daily Life, Including An Indoor Pool, A Fully Equipped Fitness Centre, A Sauna, Tennis And Squash Courts, A Library, A Party Room, And A Billiards Room, A Wordworking Room. This Unit Includes One Underground Parking Spot And One Locker, Providing Additional Convenience And Storage. Condo Fees: Covering Utilities, Internet, And Cable TV, Offering Added Value And Convenience For Residents. Ideally Situated On Yonge Street, The Location Offers Easy Access To Shopping, Parks, And Public Transit. Plus, With The Soon-To-Be-Completed Yonge North Subway Extension Right At Your Doorstep, Commuting Has Never Been More Convenient. The Property Is Also Just Minutes From Highways 407 And 404. Whether You're Looking To Upsize, Downsize, Or Purchase Your First Home, This Property Offers A Practical And Comfortable Lifestyle In A Highly Sought-After Community. (id:26049)
42 Carole Bell Way
Markham, Ontario
One-Year-Old Luxury Modern Townhouse Located In The High Demand Wismer Community ( At 16th & Mccowan )! 3 Stories, 2 Balconies,9 Ft Ceilings, Open-Concept Layout, Almost 2000 Sf Of Spacious Living Area. Excellent Laid Out With 4 Bedrooms ( One Bedroom W/ 3 Pieces Ensuite Located On Ground Floor) And 3 Full Bathrooms. All Upgraded Hardwood Floor Throughout. Spacious Kitchen With Large Cabinet, Under-Mount Sink & StoneCounter Top. Stainless Steel Appliances. It's The Perfect Place To Call Home. Conveniently Located Near The Markville Mall, Mount Joy GoStation, Highways, Parks, No Frills And Restaurants. Walking Distance to Fred Varley Public School (8.2); 5-min drive to Bur Oak Secondary (8.4) -Making Your Life Easy And Stress-Free. Get Ready To Live In Style And Comfort! (id:26049)
7205 19th Side Road
King, Ontario
Exceptional opportunity in King City - this expansive 50.45-acre property boasts 30 acres of workable Farm Land. Perfect for families seeking a serene yet convenient lifestyle where country charm meets modern luxury. Completely Renovated Top To Bottom showcasing exquisite Craftsmanship and High-End Finishes throughout. This beautiful masterpiece 4 bd house +2 Bedroom detached 2 storey house is the ideal space for anyone hosting extended family or guests. Enjoy ample parking w/ a spacious 3-car garage, and take advantage of the fully finished basement, rented for $2200 monthly. Nestled just moments away from the convenience of Highway 400, this prime location offers effortless access to urban amenities while preserving the tranquility of country living. Whether you're an avid farmer or in search of a private retreat, this property offers endless potential (annual farming lease generates $3390 yr). Seize the opportunity to own a piece of paradise in King City! (id:26049)
331 Ballard Street
Oshawa, Ontario
Charming 1+2 Bedroom Bungalow on a Mature Treed Lot Move-In Ready!Welcome to this delightful and affordable 1+2 bedroom, 2 bathroom bungalow set on a beautifully deep 45x175 ft lot with mature trees offering privacy and natural charm. Ideal for first-time buyers, downsizers, or investors, this freshly painted home boasts updated vinyl siding and newer windows for low-maintenance and curb appeal.Inside, enjoy hardwood flooring in the spacious living room, dining room, and primary bedroom, adding warmth and character throughout the main level. The bright, functional kitchen features brand-new laminate flooring, and the large primary bedroom includes a deep closet for ample storage.The finished lower level offers two additional bedrooms and a second full bathroomperfect for guests, an office, or extra family space. A large enclosed mudroom opens to a massive deck, ideal for outdoor entertaining!The fully fenced backyard is private and expansive, with two utility sheds and plenty of room to garden, relax, or play. Located close to Hwy 401 for commuters and many local amenitiesthis home offers comfort, convenience, and charm in one fantastic package.Don't miss this move-in-ready gem on a stunning lot! (id:26049)
6 L'amoreaux Drive
Toronto, Ontario
* Looking For New Home Owners To Add Their Personal Touch To This Charming 3 Bedroom Freehold Townhouse * 1322 sqft as per Mpac. * Located In A Friendly, Highly Sought-After Neighborhood * This Town Home Offers Lovely Park Views Right From Your Doorstep. As It Backs Onto A Park with Matured Trees, The Park Also Has A Kid's Playground and A Primary School On The Far Side Of The Park. This House Is Ideal For Family Of All Ages. Newer Windows and Doors on First Floor (2018) * Just Few Minutes To Major Highways 401/404 And Steps To TTC * Conveniently Located Near Bridlewood Mall, Schools, Hospitals, Libraries, Restaurants, Supermarkets, Plaza And More! * (id:26049)
2202 - 20 Bruyeres Mews
Toronto, Ontario
This modern, open-concept condo offers the best of downtown Toronto living with smart home features and upscale finishes throughout. Highlights include a custom-built walk-in closet, engineered hardwood floors, Hunter Douglas shades, upgraded stainless steel appliances, extended kitchen cabinetry, and custom floating shelves in the washroom. Soaring 9-ft ceilings and floor-to-ceiling windows fill the space with natural light, while the private balcony offers partial views of Fort York Park and Lake Ontario - perfect for relaxing or entertaining in style. (id:26049)



