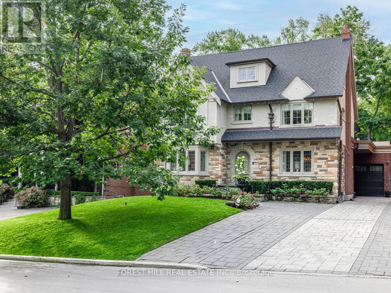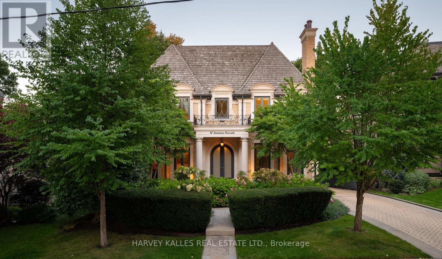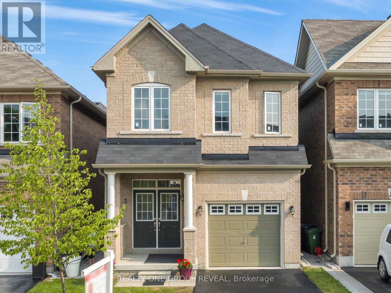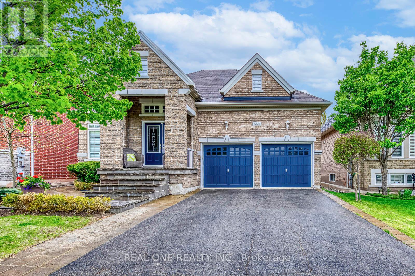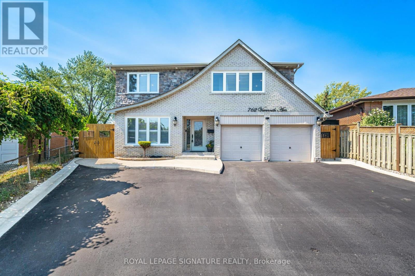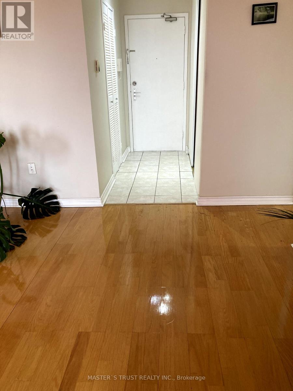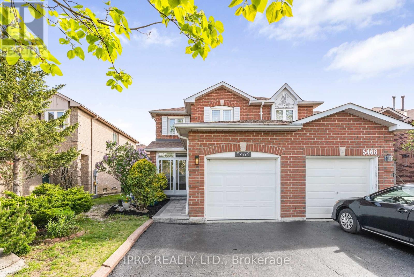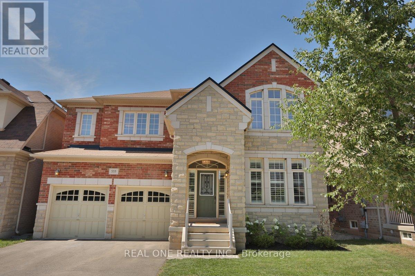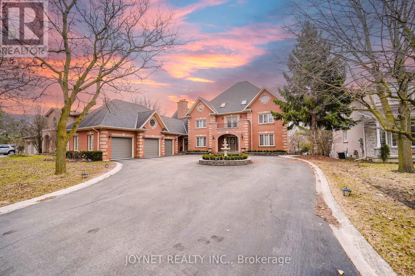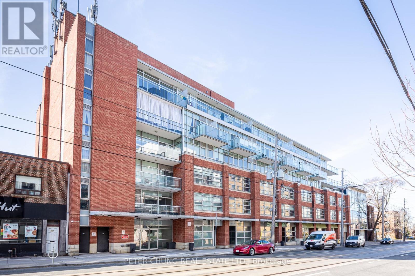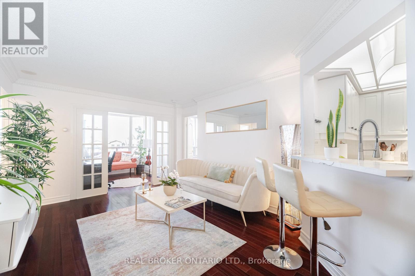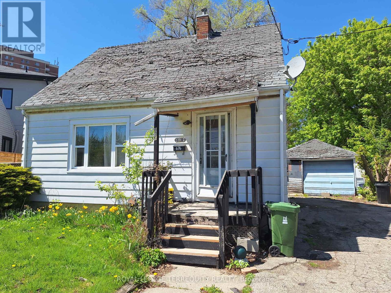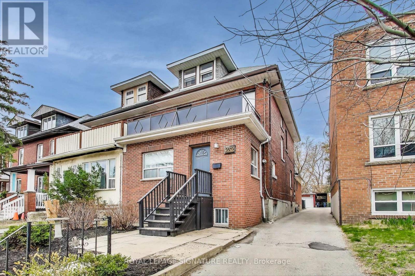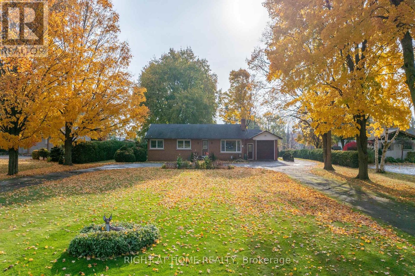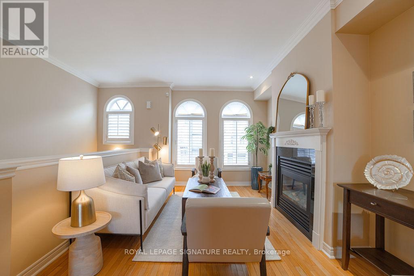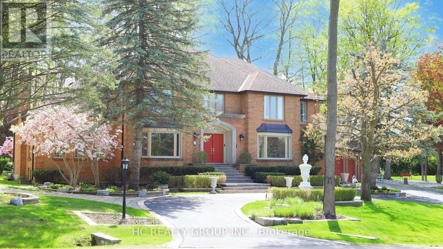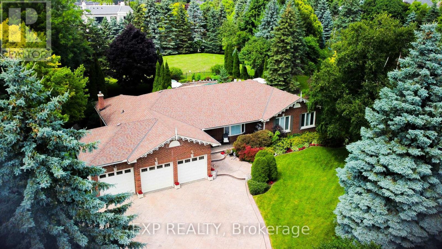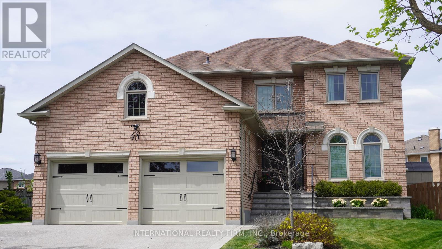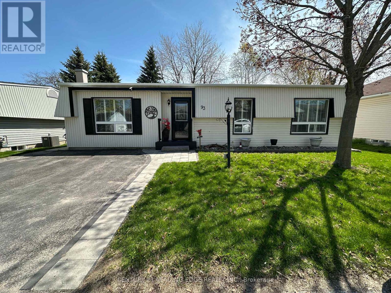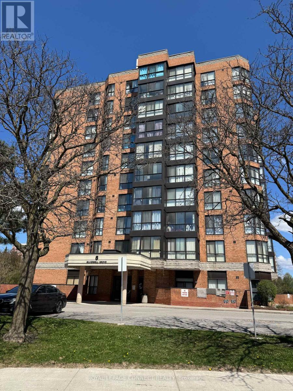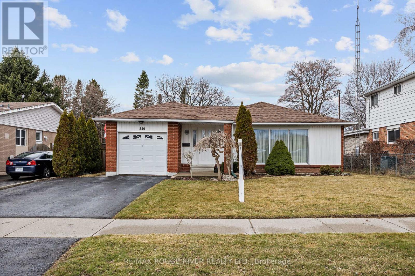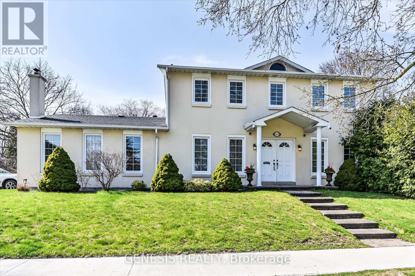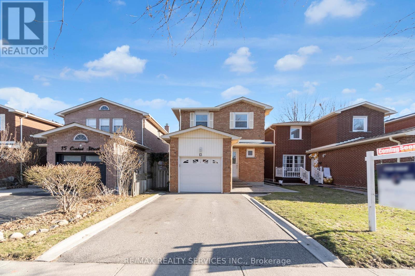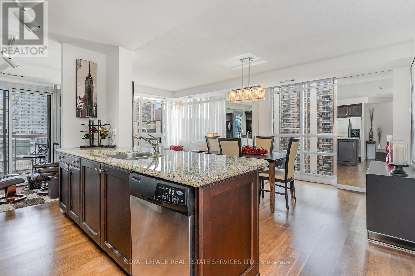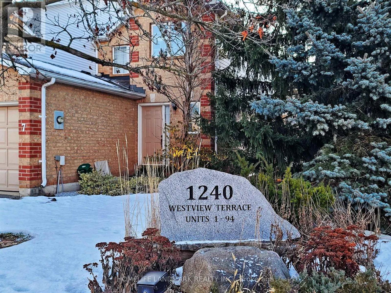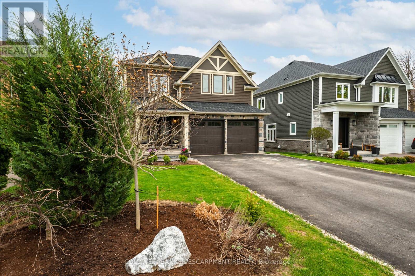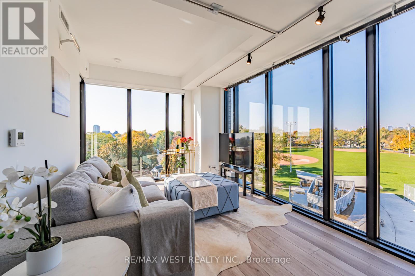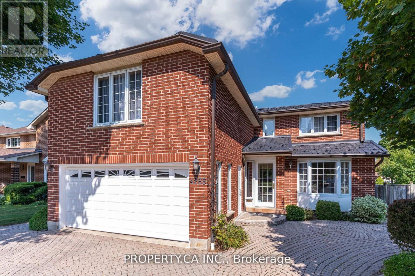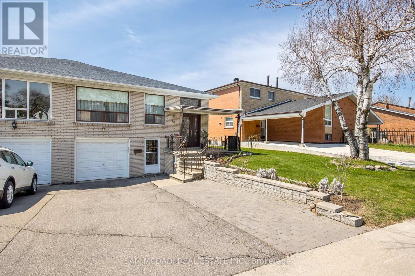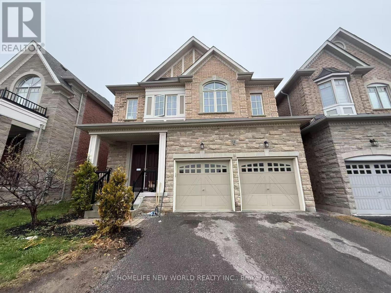220 Walmer Road
Toronto, Ontario
Welcome to 220 Walmer Road, a distinctive and elegant 3+1 bed, 4-bath home nestled in one of Toronto's most coveted neighbourhoods. This beautifully maintained residence offers a rare combination of charm, space, and functionality, perfect for families or professionals seeking refined urban living. Step into the main floor and you're welcomed by a formal living room featuring a unique dropped ceiling with elegant crown moulding, crystal chandeliers, and a walk-out to a private patio, ideal for relaxing or entertaining. The bright galley-style kitchen boasts ample custom cabinetry, corian countertops, a charming tile backsplash with hand-painted details, and modern appliances. At the far end, a cozy breakfast nook framed by a large picture window offers the perfect spot for casual meals while overlooking the serene garden patio. Upstairs, the show-stopping primary suite spans two levels, beginning with a luxurious bedroom under double skylights that bathe the space in natural light. A walk-in closet, opulent 6-piece ensuite bath, and walk-out to a peaceful sunroom create a true retreat. A private staircase leads to a loft lounge with direct access to a rooftop terrace, perfect for stargazing, yoga, or a stylish home office. The additional bedrooms are spacious, sun-filled, and feature rich hardwood flooring and custom drapery. The curved staircase with ornate wrought iron railings adds architectural charm and sophistication, while the upper and lower levels offer flexible living spaces including a +1 bedroom or office. This home's thoughtful design is matched by its premium location just steps to public transit, shops, top schools, and the vibrant Annex. With multiple walk-outs, natural light throughout, and timeless design elements, 220 Walmer Road offers a rare opportunity to own a move-in-ready, character-filled home in the heart of the city. (id:26049)
56 Magpie Crescent
Toronto, Ontario
Discover this exquisite residence featuring a beautifully designed open-concept kitchen, a spacious dining room, living room and a cozy family room. The basement, transformed by an award-winning designer with over $150K in renovations, is a standout feature that must be seen to be fully appreciated. Step outside to enjoy the impressive backyard, which boasts two large terraces, a playful yellow slide, and a meticulously manicured garden. Ideally located close to highly-rated schools, Hwy 401, restaurants, and parks. Brand new HVAC (2024), Complete Basement Renovations and second floor bathroom (2023), Backyard renovations (2022), Brand new drive way interlock (2021), Windows and front door replaced (2019) and many more upgrades. Heated floors in the whole basement, infrared heaters in the downstairs patio to enjoy all year long, stylish and luxurious bar in the basement to amaze all your guests and so much more. Schedule your visit today to experience this exceptional home in person and see all that it has to offer! (id:26049)
17 Hillholm Road
Toronto, Ontario
Stunning move-in ready home on a quiet Lower Village street, designed by Richard Wengle and back to the studs renovation including a 3-storey addition in 2016. The spectacular backyard is perfect for indoor/outdoor living, featuring an oversized family room that opens to a covered terrace with a fully equipped kitchen and seating area. The backyard boasts professionally landscaped gardens, an inground pool with a hot tub, and a full-size sports court. Inside, the home offers a center hall layout with abundant natural light. The open-concept kitchen features a large island, breakfast room, and a family room with a gas fireplace, creating a perfect flow for entertaining. The massive primary bedroom includes cathedral ceiling, gas fireplace, and views of the south-facing backyard. The luxurious marble spa-like ensuite, along with his and hers walk-in closets, complete the primary suite. The second floor includes two spacious bedrooms, each with its own ensuite. The third floor has two additional bedrooms with ensuites and walk-in closets. The lower level offers high ceilings, a 6th bedroom, a grand recreation room, a gym/theatre, two storage rooms, large laundry area, and a 3-piece bathroom. The home also features a rough-in for elevator from basement to 3rd floor level (currently used as extra closet space). The private heated driveways accommodates 6 cars with an electric charging station, plus an attached one-car garage. Conveniently located near top private schools (BSS and UCC), shops, restaurants, transit, and places of worship. Nothing to do but unpack and enjoy! (id:26049)
50 Lawrence Crescent
Toronto, Ontario
Welcome to 50 Lawrence Crescent a refined, custom-built residence in the heart of prestigious Lawrence Park. Completed in 2011, this timeless home was designed and executed by a dream team: Architect Lorne Rose, Interior Designer CMID, Landscape Architect the late Egils Dirdrichsons, and Project Manager LeBoeuf Jones. Set on a rare pie-shaped 50' x 151' lot that widens to 80 at the rear, the home is framed by perfectly manicured, professionally landscaped grounds featuring a Bona Vista saltwater pool with marblite finish, Lynx built-in BBQ, and elegant stone terrace creating a private, resort-style oasis in the city. Offering over 6,139 Sq. Ft. of interior living space, this home is designed with a classic centre hall layout and tremendous attention to detail throughout. The main floor boasts 10' ceilings, wide-plank oak hardwood, custom millwork, and sophisticated principal rooms, including a formal living room (or study), an oversized dining room, and a sun-filled family room with gas fireplace and built-ins. The gourmet kitchen features Sub-Zero, Wolf, and Bosch appliances, granite countertops, custom cabinetry, and a large centre island with bar seating. French doors provide a seamless connection to the backyard. The upper level offers a serene primary suite with vaulted ceilings, a large dressing room, and a 9-piece marble-clad ensuite with heated floors and steam shower. Three additional bedrooms feature ensuite or semi-ensuite baths and walk-in closets. The finished lower level includes radiant heated floors, a large rec room with wet bar, home gym, fifth bedroom with ensuite, and walk-up to the backyard. Impeccably maintained, this home exudes pride of ownership. Located in the top-rated Blythwood Junior Public School and Lawrence Park Collegiate Institute districts, and walking distance to Toronto French School, Lawrence subway, and in close proximity to Toronto's top private schools. A rare opportunity on one of Lawrence Parks most desirable streets. (id:26049)
3 Erinview Terrace
Toronto, Ontario
Welcome to 3 Erinview Terrace, a Rare Opportunity in a Prime Etobicoke Location! Built in 2016, this beautifully designed 4-bedroom, 5-bathroom home offers the perfect blend of modern style and functional living. Situated on a desirable, family-friendly street, this property stands out especially at this price point, where homes with five bathrooms are hard to find. Step inside to soaring 9-foot ceilings and a bright, open layout. The main level features a spacious living and dining area, a sleek kitchen, and a powder room. Upstairs, you'll find four generously sized bedrooms and three full bathrooms, including a primary suite with its own en-suite. The fully finished basement with a private side entrance adds incredible value and versatility, featuring two additional bedrooms, a kitchenette, and a 3-piece bath ideal for an in-law suite, guest space, or rental opportunity. Location is unbeatable: Just a short walk to the brand-new Renforth Station, set to open this year, with quick access to Highways 427 & 401 and Pearson Airport. Nearby parks, a public library, and the highly regarded Michael Power High School make this a perfect home for families and professionals alike. Don't miss this incredible opportunity to own a modern, move-in-ready home in one of Etobicoke's most convenient and growing neighborhoods. (id:26049)
202 - 20 Niagara Street
Toronto, Ontario
Welcome to 20 Niagara, an iconic condominium in one of Toronto's sought after boutique buildings. Designed by Wallman Clewes Bergman Architects, there are only 22 suites in this award winning residence, and they rarely come to market. With only four suites per floor and a semi-private elevator, unit 202 is bursting with BIG potential! Step inside to soaring 10-foot ceilings, 2 bedrooms, 1 bathroom and an expansive open-concept living/dining/kitchen area that creates an airy and inviting space perfect for sophisticated modern living. Floor-to-ceiling windows frame stunning tree top views overlooking Victoria Memorial Park, blending natural beauty with city scapes: a truly unique and unbeatable combination. Nestled in the heart of downtown, this home places you at the centre of it all. You'll have the best restaurants, entertainment, and cultural hotspots at your fingertips. A true hidden gem where downtown excitement meets quiet refuge, offering the best of both worlds. This suite comes complete with 1 parking spot and a locker. Don't miss your chance to experience a perfect blend of exclusivity, tranquility and urban convenience at one of Toronto's coveted addresses. (id:26049)
1205 Kestell Boulevard
Oakville, Ontario
5 Elite Picks! Here Are 5 Reasons To Make This Home Your Own: 1. Well-Loved, Well-Maintained (by Original Owners) & Beautifully Upgraded 3+1 Bedroom & 3 Bath Bungalow with 1,716 Sq.Ft. on Main Level Plus Finished Basement! 2. Stunning Kitchen Boasting Large Centre Island, Modern Cabinetry, Quartz Countertops, Classy Tile Backsplash, Stainless Steel Appliances & Bright Breakfast Area with Garden Door W/O to Patio & Yard. 3. Spacious Formal Dining (or Living) Room with Vaulted Ceiling & Impressive Family Room with Distinctive Tray Ceiling, Gas Fireplace & Large Window Overlooking the Backyard. 4. 3 Bedrooms & 2 Baths on Main Level, with Primary Bedroom Suite with Stunning Tray Ceiling, W/I Closet (with B/I Organizers) & Luxurious 4pc Ensuite with Freestanding Soaker Tub & Separate Shower. 5. Spectacular Finished Basement with Upgraded Eng.Hdwd Flooring Featuring Spacious Open Concept Rec Room with Pot Lights & Gas Fireplace, Large 4th Bedroom with Double Closets, Full 3pc Bath, Laundry Area & Ample Storage! All This & More! 1,716 Sq.Ft. on Main Level PLUS an Additional 1,770 Sq.Ft. in the Finished Basement! Lovely Fenced Backyard with Generous Patio Area. Hardwood Flooring Through Main Level. Custom California Shutters in Kitchen, F/R, Bedrooms & Basement (Rec Room & Bdrm). Fabulous Location in Desirable Joshua Creek Just Minutes from Parks & Trails, Top-Rated Schools, Community Centre, Library, Restaurants, Shopping, Hwy Access & Many More Amenities! (id:26049)
762 Vermouth Avenue
Mississauga, Ontario
Stunning European renovated move-in ready home in a very desirable location simply perfect for your family! Heated huge work-shop at the back, ideal for your needs! Separate entrance to the finished basement. Gorgeous and private pie-shaped backyard with a new extra large deck, perfect for your family gatherings. Floating stairs, and hardwood floors throughout. Family room with a gas fireplace and built-in shelves. It was renovated and updated! Freshly painted. Pot lights 2024, Driveway2020,Roof 2019,Deck 2019,Concrete around the house 2019, Inground sprinklers 2019, Freshly painted, New External light fixtures, New gates 2022,Security systems and cameras. Washer and dryer 2019. Stunning garage with generator hookup. This house can be sold fully furnished. (id:26049)
707 - 335 Driftwood Avenue
Toronto, Ontario
Very Spacious parking space for 2 cars. 2 Years new hardwood floor, Large living/dinning room with big windows and ope balcony. beautiful view. Close to York University, Elementary Schools (id:26049)
1036 Cedarwood Place
Burlington, Ontario
Welcome to 1036 Cedarwood Place - a beautiful bungalow nestled in the heart of Central Aldershot, offering the perfect blend of style and comfort. This thoughtfully designed home delivers effortless one-level living with two spacious bedrooms on the main floor and a fully finished basement featuring an additional bedroom and full bath - perfect for guests or a home office. Enjoy the benefits of modern renovations throughout, including a bright, upgraded kitchen, fully updated bathrooms, luxury vinyl plank flooring, and newer windows that fill the home with natural light. With a newer roof and updated mechanicals, this home offers peace of mind and low-maintenance living. Outside, the property truly shines: enjoy a detached garage with loft-style attic storage, providing plenty of room for seasonal items or hobby space, and a separate workshop in the backyard, perfect for DIY projects, extra storage, or a creative studio. Located in a quiet, family-friendly neighborhood close to parks, trails, shopping, highways and essential amenities, where you can enjoy the lifestyle you deserve. This is more than just a home - its your next chapter, ready to begin. (id:26049)
5466 Bullrush Drive
Mississauga, Ontario
Welcome to 5466 Bullrush Crescent - A beautifully updated semi-detached home nestled in East Credit Community. This bright and spacious home has been freshly painted throughout. It features a new kitchen with stainless steel appliances, quartz countertops, centre island and LED pot lights. A welcoming family room with a cozy gas fireplace is perfectly positioned to overlook the kitchen - ideal for everyday living and entertaining. A well-sized combined living and dining room adds extra space and is filled with natural light, creating a bright and welcoming atmosphere. Upstairs, you'll find three generously sized bedrooms, offering comfort and functionality for the entire family. The spacious L-shaped primary bedroom offers a walk-in closet and a 4-piece ensuite. The finished basement provides even more living space, featuring a recreation room, bathroom, bedroom, and two additional rooms that can be used as a home office, gym, or whatever suits your needs. Recent upgrades also include a renovated upstairs bathroom, an updated main floor powder room, new carpet on the stairs for added comfort and new interlock entrance.Conveniently located just minutes from major highways, parks, golf course, transit, and shopping. A perfect place to call home! (id:26049)
555 Alfred Hughes Avenue
Oakville, Ontario
Nestled in Oakville's prestigious Woodland Trails, this stunning 3300 sqft detached home sits on a 45 ft wide lot and offers 4 spacious bedrooms + a versatile upper loft (easily converted into a 5th bedroom), plus a main floor office and 3.5 baths. 9 ceilings on the main floor and a thoughtfully designed layout with 3 full bathrooms on the second floor. Ideal for large or multi-generational families.The main floor boasts dark stain hardwood floors and california shutters throughout and features a bright open-concept living and dining area highlighted by an elegant tray ceiling. The chefs kitchen showcases extended dark-stain cabinetries, a walk-in pantry, a central island with quartz countertops, SS appliances, and marble backsplash, all complemented by luxurious 24x24 ceramic tiles in the kitchen and foyer. The main floor office stands out with its coffered ceiling and detailed architectural accents, while the dark solid wood staircase with a modern runner leads gracefully to the second floor. Upstairs, the primary suite impresses with with a large walk-in closet, makeup vanity and spa-inspired ensuite featuring quartz counters, walk-in shower and soaker tub. Three additional generously sized bedrooms, along with a spacious media room/loft that can easily be converted into a fifth bedroom if needed, all enjoy direct access to two Jack and Jill bathrooms, offering ensuite privileges for every bedroom.For added convenience, enjoy a second-floor laundry room.The backyard is ready to entertain with a tiled patio, while the location is unbeatable -just 400m to a supermarket & shopping plaza, 300m to the new library & sports arena (perfect for skating & hockey), and a short walk to scenic trails.This is an exceptionally well-maintained home that offers the perfect blend of space, style, and convenience. Ac and furnace(2021),Stove(2019),washer and dryer(2022) (id:26049)
513 - 1 Climo Lane
Markham, Ontario
Union Condos built by Aspen Ridge Homes. Bright and spacious, 9 ft. Ceiling, floor to ceiling windows, open concept with laminate floors throughout. At 796 SF living space, Den is like a 2nd bedroom with wall and privacy door . Comes with Stainless steel appliances and granite countertop. Walkout to balcony from Living Room and Bedroom. Steps to all amenities, Mount Joy Go station, supermarkets, schools, parks, restaurants and more. 1 underground parking and Locker included. (id:26049)
33 Oatlands Crescent
Richmond Hill, Ontario
***Elegant Family Home on Prestigious Oatlands Crescent, Mill Pond. Located on a quiet, sought-after street, this stunning home sits on a premium 90' x 164' lot with a grand circular driveway and a three-car garage. Offering over 8,000 sq. ft. of beautifully designed living space, it features spacious principal rooms, a newly renovated kitchen with a bright breakfast area, and a main-floor library and laundry. The luxurious primary suite includes a six-piece ensuite, while a private nannys quarters occupies the third floor. The finished basement, with a separate entrance, is perfect for a home office or in-law suite. Recent upgrades include a brand-new furnace (2025) and fully renovated kitchen and bathrooms, making this home the perfect blend of elegance and modern comfort. (id:26049)
84 Lund Street
Richmond Hill, Ontario
Welcome to this charming family home, situated on a premium fenced lot that backs onto the park, with direct gate access! You'll bask in the sunny east/west exposure, and appreciate the loving care this home has received, making it move-in ready for you! Many updates are apparent on arrival, from the updated stonework and siding to the newer front door and windows. The layout of the main floor offers both functionality and style, with engineered hardwood flooring throughout. The spacious eat-in kitchen was updated in 2022, and includes a quaint built-in breakfast nook with bonus seat storage, quartz stone counters, stainless steel appliances, and an elegant herringbone tile backsplash. The formal dining room offers views of the mature trees from the bay window, and the open-concept living room has a walk-out to the back deck. Of course there is also a powder room for convenience! On the second floor, you're greeted with solid hardwood floors, three spacious bedrooms with plenty of storage, including built-in organizers in the primary bedroom plus a large closet! The fully finished basement is a flexible space for recreation, working from home, or a suite for guests, since it also features a full 3-piece bathroom! Check out the updated laundry room with new appliances and built-in storage. You wont have to worry about scraping your car in winter with the attached garage, plus two additional parking spots on the driveway. The location truly cant be beat, a quiet street within easy walking distance of parks, trails, and schools. Nearby amenities include the hospital, library, swimming pool, Hillcrest Mall, and of course lots of shops and restaurants. Check out the virtual tour for a better picture of how this terrific home shows pride of ownership inside and out! ** This is a linked property.** (id:26049)
303 - 601 Kingston Road
Toronto, Ontario
Welcome to North Beach Condos, a boutique mid-rise building in Toronto's sought-after Beaches community. This suite welcomes you with its airy open-concept layout and high ceilings, accentuated by floor-to-ceiling windows that flood the space with natural light. Freshly painted professionally in March 2025, the interior features hardwood and tile floors, custom sliding barn doors, stainless steel appliances, and the convenience of ensuite laundry. Step onto the generous open balcony to enjoy serene south-facing, treetop views over the residential neighborhood - an ideal retreat for morning coffee or evening relaxation. Beyond the suite, benefit from an owned underground parking spot and locker for extra storage. Constructed in 2006, this well-managed building offers a modern aesthetic with expansive windows, a brick façade, and a sense of community thanks to fewer suites. Amenities include a party/meeting room for gatherings, visitor parking, and an onsite property manager, ensuring comfort and peace of mind. Discover the vibrant local scene just outside your door. Stroll or drive to the sandy lakefront boardwalk, explore Glen Stewart Park & Ravine, or visit the Beaches Recreation Centre for indoor fitness and family activities. Essential shops like The Big Carrot, Wine Rack, and Tim Hortons are all within reach, along with many friendly cafés and restaurants. Quality education options -both public and Catholic are nearby, as well as French-language schools. Commuting is simple with TTC streetcar and bus stops right by your doorstep, Main Street Subway Station close at hand, and the Danforth GO Station linking you to Union Station in minutes. By car, you're just a short drive from easy DVP access. Enjoy the laid-back, community-oriented lifestyle of The Beaches, known for seasonal festivals, Kew Gardens activities, and a welcoming atmosphere. Don't miss your chance to call this stylish, light-filled suite your new home. (id:26049)
506 - 5418 Yonge Street
Toronto, Ontario
Spacious and rarely available layout in a vibrant location! Welcome to Unit 506 at 5418 Yonge St. A highly sought after 2-Bedroom + Den, 2-Bathroom luxury condo built by first class builder Tridel in the heart of North York. This stylish southwest-facing unit is filled with natural sunlight and offers breathtaking sunset views to warm your home. From the moment you step inside, you will love the open-concept design featuring large windows, a big modern kitchen perfect for entertaining with top notch stainless steel appliances, quartz countertops, and ample storage that is a dream for any home chef. The primary bedroom includes a private ensuite with glass shower doors, while the large and bright versatile den with French doors can serve as a home office for 2, third bedroom, or extra living space. Enjoy hosting in all seasons with top-tier building amenities, including a swimming pool, jacuzzi, sauna, terrace barbeque, outdoor patio, gym, party room, and pool table, along with a 24-hour concierge for your added security and rentable guest suites for friends and family! Nestled in a prime North York location, this luxury condo is steps from both Finch & North York Subway Stations, top-rated schools, restaurants, shops, banks, community centers, libraries, theatres and parks. With Highway 401 and transit nearby, commuting is effortless at this central location whether you're driving or walking. Experience the perfect balance of urban convenience that Yonge St has to offer and residential tranquility at the same time. Whether you're growing a family or working professionals, this condo offers the flexibility you need. Seize the opportunity to make this beautiful home yours and come see it for yourself! (id:26049)
8 Orchid Court
Toronto, Ontario
Gorgeous 5-bedroom executive home on a child safe cul-de-sac, conveniently located in the prestigious St. Andrew-Windfields community, just minutes from Highway 401 and 404, walk to parks, shops, restaurants & close to all amenities.Grand skylite foyer opens to a high ceiling hallway flowing into the kitchen, breakfast area & custom-designed family room with built in wall units - both cozy & ideal for gathering. newer roof, furnace & air-cond system. some windows have been replaced. landscaped & treed backyard offers privacy. modern finished basement features office, recreation & game room, media centre & wet bar - perfect for entertaining (id:26049)
704 - 33 University Avenue
Toronto, Ontario
Modern updated suite nothing overlooked-extended kitchen-bamboo flooring. Renovated bathrooms-Ensuite bath has a separate shower - Bright sunlit suite with floor to ceiling/wall to wall windows. This suite shows to perfection. Just move in and enjoy the spacious 933 sqft suite. Separate laundry closet Empire Plaza is a much sought after condo. known for it's spacious suites, outstanding concierge/security, maintenance and management. Envied location minutes to PATH, Union Station, St. Andrew's Subway and King St Streetcar route. Surrounded by a host of restaurants, cafes and entertainment and sporting venues, and the roar of Bay St. Just minutes to the east is St. Lawrence Market and the new Saturday Farmers' Market. Sitting area can be used as a bedroom or home office *** M T C C 932 has no smoking and no dogs rulings*** (id:26049)
676 Trethewey Drive
Toronto, Ontario
OFFERS ANYTIME! - Ideal Starter Home, Investment, Custom Home Possibility! Detached 3 Bedroom Home with a Detached 1.5 Garage Set Upon a STUNNING PIE SHAPED LOT That is Over 75ft Wide at the Rear! This Toronto Property has Development Potential! Ideal Location on a Quiet Crescent Just Off of Trethewey with TTC Just Steps Away, Eglinton Crosstown LRT, Shopping, Schools and Parks are All Nearby! (id:26049)
232 Pacific Avenue
Toronto, Ontario
Attention Value Seekers! This Rare And Spacious Property Is Located Just A Couple Of Blocks From High Park, The Bloor Subway Line & The Vibrant Dundas West Area. Set On A Coveted, Extra-Deep Lot On Pacific Avenue, This Wide Semi-Detached Brick Home Features A Main-Floor Brick Addition, A Double Car Garage, And Parking For Three Additional Vehicles. Currently Configured As A Well-Maintained Triplex With Basement Suites, This Solid Income-Producing Property Offers Incredible Versatility And Potential For Multigenerational Living Or Further Development, Including The Possibility Of A Garden Suite. The Layout Includes A Bright Main-Floor Unit With High Ceilings, Three Bedrooms Plus A Den, And A Walkout To The Backyard; A Second-Floor One-Bedroom Plus Den With A Large Balcony; A Third-Floor Studio With Skylight And Private Walkout, A Lower Front One-Bedroom Suite With Good Ceiling Height & A Spacious Lower Rear Unit That Can Serve As A Studio, One-Bedroom, Office, Or Storage. With Fantastic Tenants In Place, Multiple Walkouts, And Numerous Renovations And Improvements Over The Years, This Turnkey Property Is A Rare Opportunity With Limitless Potential! (id:26049)
86 Wildwood Road
Halton Hills, Ontario
Rare Opportunity! 1.3-Acre Property Surrounded by Mature Trees in The Glen !!! This well-maintained family home is Situated on one of the most Popular streets in the highly desirable neighborhood of Glen Williams !! Set on a sprawling 1.3-acre lot, this property offers the privacy and tranquility you've been searching for. Enjoy walking distance to Downtown Georgetown, local pubs, schools, scenic trails, and the beautiful Credit River. Enjoy the perfect balance of small-town charm and nature, all within reach of urban amenities. A rare opportunity to own a piece of paradise in Glen Williams. This one is sure to impress!! (id:26049)
49 San Remo Terrace
Toronto, Ontario
Welcome To This Rarely Offered Executive 3 Bedroom Townhome Boasting Over 2,000 Sq. Ft. Of Living Space! The Functional Layout And Abundant Natural Light Throughout Create An Inviting Atmosphere. Step Into The Open Concept Kitchen Featuring An Island And Bright Large Windows, Perfect For Entertaining Guests. Relax In The Spacious Bedrooms Each Offering Ample Closet Space. The Primary Bedroom Retreat Is A Highlight, Featuring An Ensuite Bathroom, Walk-In Closet And Impressive 15 Ft. Vaulted Ceilings, With A Walk-Out To The Balcony Where You Can Enjoy The Serene View Of The City Line And Backing Onto A Parkette. This Home Is Adorned With Quality Hardwood Flooring, 2 Gas Fireplaces, Freshly Painted Walls And California Shutters Throughout, Adding Elegance And Warmth To Every Corner. Conveniently Located Near Mimico Go, Gardiner Expressway, Highway 427, Shopping Centres, San Remo Bakery, Restaurants, Schools, The Lake & Much More. This Home Offers Both Comfort & Convenience. Just Move In! (id:26049)
2 Glenridge Drive
Markham, Ontario
Rare opportunity in prestigious Cachet Estates the Bridle Path of Markham. This beautifully maintained estate sits on a premium 1-acre lot with over 270 of frontage and 6,000+ sq.ft. of elegant living space. Nestled in a quiet, tree-lined neighborhood, it offers exceptional privacy and luxury. Features include a professionally landscaped park-like backyard with mature trees, private tennis court, new fence, gazebo, and storage shed. Recently updated family room with panoramic views, high-end kitchen with Sub-Zero & built-in appliances, 10-ft ceiling living room, 3 skylights, games room, media room, wine cellar, etc. Located in one of the GTAs most exclusive neighborhoods, steps to top-ranking Pierre Trudeau High School, community center, skating arena, and library. Just minutes to Hwy 404 and nearby golf courses. Ideal for end-users seeking a move-in-ready luxury retreat or developers looking to build a landmark estate in a premier location. (id:26049)
287 Burns Boulevard
King, Ontario
An incredibly rare opportunity to own a gorgeous bungalow in King City just a 10 minute walk to the GO Station! This massive 131x261 foot lot has beautiful, sprawling landscaping surrounding a large pool and entertaining area. 3 car garage with storage, custom impressed concrete driveway, private yet inviting entranceway into the home with 3 large bedrooms on the main floor including a huge primary with 5 piece ensuite and walk-in closets, main floor laundry room, huge living room, sitting room with fireplace, upgraded kitchen and appliances including stone counters, dedicated dining area and massive finished basement including 5 piece bathroom with soaker tub, bar & entertaining area which could be a kitchen and 2 more bedrooms. Gym and games area completes this incredible home. King City in Ontario offers a blend of natural beauty and convenient amenities, making it a desirable place to live. It's known for its rolling hills, kettle lakes, and forests, while also providing easy access to Toronto and Barrie. The community features a variety of local attractions, including a hockey arena, community hall, library, and sports park. Some local hotspots include: Established in 1851, Hogan's Restaurant for generations has been a part of King City and York Region. Whether it is your first visit, or you are one of the many patrons who visit Hogan's Restaurant often, you will be wrapped in the historic ambiance of this beautiful upscale eatery. Marylake Retreat, Country Apple Orchard Farm, Pine Farms Orchard and King Township Museum. Additionally, Cardinal Golf Club, Briarwood Farms, and Tasca Park are also well-regarded. (id:26049)
48 Gaetano Court
Vaughan, Ontario
Welcome to this stunning, fully renovated home boasting 4 spacious bedrooms, a Huge Premium Pie Shaped lot and is situated on a quiet Cul de Sac. Upgrades include, Engineered Walnut Floor thru out, New Vinyl Windows, Crown Moulding, New Staircase with metal railing, 5 renovated luxurious Bathrooms, 7 ' solid wood doors and a sprinkler system. The Basement is fully finished with 3 rooms, a full Kitchen and 4 piece bathroom, great for an In-law suite or as Income Potential. The home is also close to shopping, schools and highways, a perfect blend of luxury, location, and lifestyle for growing families! (id:26049)
207 Church Street S
Richmond Hill, Ontario
Welcome to 207 Church Street South in Richmond Hill, a charming residence nestled in a family-friendly neighbourhood poised for incredible growth. Set within a well-established community, this home offers both immediate comfort and long-term potential, with major transit improvements on the horizon that promise to transform everyday living. The area is set to benefit from the upcoming Yonge North Subway Extension, introducing four new stations that will extend the TTC subway line from Finch to Richmond Hill Centre, dramatically enhancing connectivity across the GTA. The Viva Rapid Transit Expansion along Yonge Street will add dedicated bus lanes, streamlining commutes and improving daily travel. Meanwhile, planned upgrades to the Richmond Hill GO Line will bring more frequent train service and easier access to downtown Toronto. Beyond transit, this vibrant neighbourhood offers everything families value from top-rated schools and local parks to a warm, welcoming sense of community (id:26049)
93 Wilmot Trail
Clarington, Ontario
Welcome To Your Dream Retreat In The Vibrant Adult Lifestyle Community Of Wilmot Creek! Rare Bonus offered : Unspoiled Full Basement - NO Crawl Space Here! Plenty of room for storage! This Beautifully Updated 2-Bedroom, 2-Bathroom Home Offers Modern Living With A Touch Of Elegance! Step Inside To Discover A Bright, Open-Open concept Home with walk-out to a SUNROOM!!. Ideal For Outdoor Gatherings Or Enjoying Serene Mornings. Listen to the birds and enjoy Mother Nature! The Spacious Kitchen Boasts Stunning Quartz Countertops And Ample Cabinetry, Perfect For Culinary Enthusiasts And Entertaining Guests. Relax In The The Cozy Living Room with a large Picture Window! Retreat To The Principal Bedroom, Which Includes A Generous Walk-In Closet And A Private Ensuite Bathroom For Your Convenience. BRAND NEW Furnace and Central Air! Roof Reshingled 2020! New Front Porch and Walkway 2020! Kitchen renovated 2021 including Quartz Counter Top, Hardware, Backsplash,etc! New Skylight in 2022! New Deck and railings 2023! New garden Shed 2024! In Addition To Your Beautiful Home, Enjoy The Stunning Lakefront Shoreline And A Wealth Of Amenities, Including A 9-Hole Golf Course, Tennis Courts, Indoor And Outdoor Pools, Hot Tub, Sauna, Fitness Center, Billiards, Shuffleboard, Woodworking Shop, Numerous Activities And MuchMore. There's Something For Everyone In This Active Community! Located Just A Short Stroll From The Clubhouse, This Home Offers Easy Access To All These Fantastic Amenities, Enhancing Your Lifestyle. Don't Miss This Opportunity To Enjoy Comfort And Community At Beautiful Wilmot Creek in Newcastle! **EXTRAS** Monthly Land Lease/Maintenance Fees Include House Taxes ($890.96 + $123.04 = $1,014).Maintenance Fees Covers Water/Sewer, Driveway & Road Snow Removal And Access To All Amenities.Extras : Inclusions: Existing Stainless Steel Refrigerator, Stove, Microwave, Dishwasher, Washer, Dryer, All ELFs, All Window Coveri (id:26049)
802 - 8 Silverbell Grove
Toronto, Ontario
2 bedroom plus solarium. Over 1000 sq. ft. Close to amenities. Quick closing possible. Very large and bright unit. Laminate flooring. Priced accordingly in relation to the amount of updates necessary. Diamond in the rough listed at a below market value. (id:26049)
850 West Shore Boulevard
Pickering, Ontario
This Beautiful, Bright, Extra Large Bungalow has a rarely found family room addition! And it's very easy to create a separate entrance to the basement in this home. The spacious living and dining rooms have oversized windows and gorgeous hardwood floors. The modern, Eat-in kitchen overlooks the family room where the kids can watch TV and where you can get warm and comfy in front of the fireplace. You can relax on your back deck in your huge, fully enclosed backyard with lovely perennial gardens. The three good sized bedrooms all have the gorgeous hardwood and plenty of closet space. The basement has high ceilings and comes with an enormous rec room, games room and furnace room/workshop. The basement also has a convenient three-piece bathroom, and an enclosed laundry room. The single car garage and private double driveway provide parking for multiple vehicles. You will be amazed at how open and spacious this home feels. It's much bigger than it appears and it has so many possibilities! This is a fabulous home for families, retirees, entertaining and building beautiful lasting memories! This home is move-in ready and spotlessly clean! It's a short distance to the 401, Go train, shopping & Rec complex and is near bus routes, lake front trails and Schools (Public, Catholic and French Immersion!) (id:26049)
242 Banbury Road
Toronto, Ontario
Welcome to 242 Banbury Road, a rare opportunity in one of Toronto's most coveted enclaves. Set on a prestigious street in the heart of Banbury-Don Mills, this elegant residence offers timeless curb appeal and refined living on an expansive lot. Thoughtfully updated and meticulously maintained, the home features a flowing layout with generous principal rooms, gleaming hardwood floors, and abundant natural light throughout. The kitchen offers generous space and functionality, with ample cabinetry, modern appliances, and a bright breakfast area overlooking the backyard, ideal for daily living and casual gatherings. The primary suite provides a peaceful retreat with a private ensuite and double closets, while the additional bedrooms are spacious and filled with natural light, perfect for growing families or home office setups. Major updates have been taken care of, including the roof and furnace, offering peace of mind for years to come. Located within the highly sought-after Denlow Public School and York Mills Collegiate catchments, and minutes from top private schools, this home facilitated the early education of three current doctors (Ophthalmologist, Dentist and Anesthesiologist) in the family. Experience the best of North York living with easy access to parks, shopping, and major transit routes, all from this prime Banbury address. (id:26049)
13 Cashel Street
Brampton, Ontario
Welcome to 13 Cashel St, located on a quiet street in the most sought after Heart Lake neighborhood in Brampton! This well maintained 3-bedroom, 2-bathroom boasts a fully brick exterior, recently upgraded kitchen, new fully finished basement, and a fully landscaped backyard - just to name a few highlights! Freshly painted main floor features hardwood flooring in the main living/dining area, an updated kitchen with quartz countertop and stainless steel appliances along with a breakfast area! Walk-out to your fully fenced backyard from the main floor, complete with an interlock patio which is perfect for entertaining and enjoying during the warmer months. Upgraded hardwood stairs with wrought iron pickets lead you to the second floor which features three generous sized bedrooms and a upgraded 3-piece bathroom. The basement is currently set up as a rec room and was recently re-finished with new vinyl flooring, fresh drywall and paint. Basement also includes a rough in for a bathroom should you decide to add in afterwards! EXTRA INFO: Roof (2021), Furnace + A/C (2008), Eavestrough (2020), Washer & Dryer (2024). Close To Public Transportation, Shopping, Recreational Facilities, And Walking Distance To Schools Of All Levels! (id:26049)
714 - 475 The West Mall
Toronto, Ontario
Come See It Before It's Gone! Step Into Style And Comfort With This Beautifully 3-Bedroom, 2-Bath Condo That's Move-In Ready And Sure To Impress. Enjoy Kitchen With Modern Cabinetry And Stainless Steel Appliances Next To Separate Laundry Room Will Added Convenience And Storage. The Spacious Living Room Layout Perfect For Everyday Living And Entertaining. Contemporary Flooring Throughout, And Two Stylish Bathrooms. Storage-in Room With New Installed Shelfs, And 2 Parking Spots Incl. Building Recently Renovated With Upgraded Hallway, Lobby & Elevators - Looks Like A Hotel! (id:26049)
306 - 260 Davis Drive
Newmarket, Ontario
Chic & Convenient Living in the Heart of Newmarket! Welcome to Unit 306 at 260 Davis Drive a bright and spacious 1-bedroom condo offering the perfect blend of comfort, location, and value. Ideal for first-time buyers, downsizers, or investors, this well-maintained unit features a functional open-concept layout, large windows for plenty of natural light, and a generous balcony to enjoy your morning coffee or evening breeze. The updated kitchen offers ample cabinetry and flows seamlessly into the living and dining areas, creating a welcoming space for relaxing or entertaining. The primary bedroom boasts a large closet and enough space for a home office nook or reading corner. Enjoy added conveniences such as in-suite storage and exclusive-use parking. Located in a quiet, well-managed building with secure entry, visitor parking, and on-site laundry facilities. Just steps to Upper Canada Mall, Southlake Hospital, transit, parks, and all of Newmarket's vibrant amenities. Don't miss this opportunity to own an affordable condo in a prime location! (id:26049)
Ph 1 - 225 Brunswick Avenue
Toronto, Ontario
A stunning south-facing Penthouse at Brunswick Lofts - a rare boutique building in the heart of the Annex. Featuring nearly 1,400 square feet of stylish and sun-filled living space, this just-completed heritage conversion of only seven suites offers unique boutique living. Spanning two levels, this south-facing Penthouse offers exceptional volume, tremendous attention to modern details and a one-of-a-kind roofline that creates a tremendous double-height living room flooded with natural light. A custom kitchen with white oak cabinetry, natural stone surfaces, integrated Miele appliances, gas cooktop, oversized island with wine fridge perfect for avid chefs and great entertaining. Upstairs, the quiet primary suite features tailored built-ins and a bright 5-piece ensuite with soaker tub and shower. Main floor powder room, dual Juliette balconies, an exclusive use garden space and the warmth and elegance of loft living. Permit street parking for 2 cars, and steps to Bloor, Harbord Village, U of T and transit. Heritage architecture and contemporary craftsmanship in an outstanding location. HST included, and full Tarion warranty. (id:26049)
2316 - 25 Greenview Avenue
Toronto, Ontario
Enjoy Living In 5 Star Luxurious building Built By Tridel In North York Toronto. This Immaculate 1B+1D Unit Featuring Brand- New Vinyl Flooring And Fresh Paint ; Beautiful Granite Countertop, 9' Ceiling, Functional Layout, Breathtaking Unobstructed West View, Spacious Den with French Doors. Parking and Locker Included. Grand Lobby, 24/7 Concierge, Close To Ttc, Viva, Go Bus, Restaurants, Groceries, Parks, Schools And Much More... (id:26049)
926 Willowdale Avenue
Toronto, Ontario
**Beautifully Renovated** Recently----------***$$$ Spent on Renovations***-----------Charming----Impressive/Captivating--Open Plan Layout/Stylish Renovation----------Super Spacious Living/Dining Rooms & Large/Upgraded--Updated Kitchen Combined & Featuring Large windows with Abundant Natural Lighting/Garden View in Living/Dining Room***Elegantly-arranged/Good Size of All Bedrooms--Overlooking Garden-view with Large Windows,Mirrored closet***Separate Entrance to A Large Open Concept Rec Room Includes a Kitchen, Bathroom & 3Bedrooms(Potential----Potential Rental Income Opportunity or Family Entertaining Place)------Eat-In Kitchen Combined with Spaciously arranged, Open Concept/Massive Rec Room, Large with Windows 3Bedrooms & -------TOO MANY TO MENTION TO THE UPGRADED LISTS------Newer Furnace,Newer Elec Panel,newer Ele Sub-panel for the Basement,Newer Kit(Main),Newer Appl,Newer Countertop,Newer Backsplash,Extra Kit with Appl(Basement),Newer Washrooms,Newer Windows,Newer Shingle Roof,Newer Hardwood Floor,Newer Doors & Baseboard,Newer Trims,Newer Pot Lighting & Chandeliers,Newer Main Entrance Dr,Fenced Private Backyard & More---------Suitable For Families/End-Users Or Investors***Convenient Located To Yonge St,Subway-Shops,Parks & More------Perfectly Move-In Condition Home (id:26049)
1203 - 900 Mount Pleasant Road
Toronto, Ontario
Welcome to the prestigious "Residences of 900 Mount Pleasant" where luxury, functionality and convenience come together in perfect harmony. This exceptional, builder-upgraded corner suite is truly one-of-a-kind. Thoughtfully designed, the spacious 2-bedroom + den layout features 2 full bathrooms and an open-concept floor plan ideal for comfortable urban living. Enjoy floor-to-ceiling windows that flood the space with natural light and offer panoramic north-facing views. Step out onto the over-sized balcony with double walkouts and a gas BBQ hookup, perfect for entertaining.The full-sized kitchen is a rare gem in newer developments, complete with an island breakfast bar, granite countertops, extended cabinetry, and stainless steel appliances. The adjacent den has been smartly opened up by the owner to expand the kitchen area and enhance flow and storage. The generous primary bedroom includes a 3-piece ensuite, a large walk-in closet, and its own walk-out to the balcony. Unmatched parking convenience with 3 parking spaces - a tandem spot for 2 vehicles plus an additional owned space. Value-Added Inclusions: Murphy bed in 2nd BR * Automatic blinds on west-facing windows * Drapes throughout * Dining room chandelier & table with 4 chairs * New track lighting in kitchen and den * Area rug in living room * TVs: den, 2nd bedroom (mounted), and primary bedroom (mounted) * Weber gas BBQ * Patio furniture: 2 tables & 2 chairs. Additional Highlights: Maintenance fees include: water, gas (including BBQ connection), Bell Fibe cable TV & internet (valued at $278.40/month). Steps to TTC, upcoming Eglinton LRT, Sherwood Park, Sunnybrook Hospital, Yonge Street shopping, restaurants, cafes, and more. Located in a well-managed building with high-quality amenities. This suite offers the perfect blend of upscale living and everyday convenience ideal for those who want it all. A rare opportunity in one of Midtown Toronto's most desirable addresses! (id:26049)
194 - 10 Lloyd Janes Lane S
Toronto, Ontario
CORNER UNIT - If you love beaches, parklands, access to malls, schools, and reliable public transit, then this property is perfect for you. Welcome to Lake and Town, a property located just steps away from the shores and green spaces of Lake Ontario. With access to essential amenities like Sherway Gardens Mall and Sheridan College, this property provides all the necessities both inside and outside of the unit. Enjoy the sunlit, 90-degree end unit townhome featuring a brand new modern kitchen, 9 ft ceilings, ample storage space, and a practical living area layout. Relish the comfort of the bedrooms, which are energy efficient due to their insulated nature, keeping them warm in winter and cool in summer. (id:26049)
6 - 1240 Westview Terrace
Oakville, Ontario
End Unit Townhome In High Demand Family Oriented Area. Very Low Maintenance Fee! New Windows and Doors! Hardwood Flooring Throughout, Spacious Living & Dining Area With Large Bay Window & Fireplace, Kitchen Features Stainless Steels Appliances(New Fridge), Backsplash, Pot lights & Breakfast Area, Master With 4Pc Ensuite & W/I Closet, Fully Finished Basement Has Large Rec Room and Plenty Of Storage Space. Walking Distance To Parks, Trails, Schools, Minutes to Shoppings, Hospital, Hwy 403, Go Station. (id:26049)
17 Ontario Street
Halton Hills, Ontario
This stunning custom-built home offers 4 spacious bedrooms and 5 baths, nestled on a deep ravine lot that backs onto a pristine conservation area, providing tranquility and privacy. The open-concept main floor features a gourmet kitchen with a large quartzite island, breakfast bar, high-end appliances and a skylight that floods the space with natural light. Step out onto a private, spacious deck ideal for outdoor gatherings or relax in the bright Great Room with a cozy fireplace. The primary suite boasts a peaceful view of the ravine, an ensuite, and walk-in his&hers closets, while a second bedroom with a private ensuite and two additional bedrooms with Jack and Jill baths offer ample space for family and guests. The fully finished walk-out basement includes a versatile rec room, perfect for relaxation or entertaining. Located within walking distance to schools, scenic trails, downtown Georgetown, and the GO train, this home combines comfort and convenience for an exceptional lifestyle (id:26049)
524 - 7 Smith Crescent
Toronto, Ontario
Premium Corner Unit With Clear Park View from every room. Sun-Drenched Suite With Floor To Ceiling Windows. 2 bedrooms and 2 full bathrooms with parking included. Boutique Condo In A Family Friendly Neighborhood. Centrally Located, Seconds From Highway. Queensway Park Is A 3 Acre Park With Rink And Trail, Amenities Including Stores, Restaurants, Shops. Grocery Store Downstairs. (id:26049)
4265 Westminster Place W
Mississauga, Ontario
Discover your dream home! 4-bedroom, 4-bathroom home renovated in 2000 that seamlessly blends luxury and comfort. This meticulously maintained property is a true oasis, featuring an inviting outdoor swimming pool, perfect for relaxing and entertaining. With three cozy fireplaces, including two wood-burning ones in the living room and family room, this home offers the perfect setting for intimate gatherings. New metal roof with a 50-year lifespan, plus copper eaves and downspouts. The spacious, fully finished basement is designed for ultimate recreation, boasting a rec room, a bar, a fireplace, and a gym, making it ideal for both relaxation and fitness. A two-car attached garage adds convenience, while the oversized lot provides ample outdoor space for family fun. Perfectly located, this home offers walking distance to top-rated schools and shopping, with quick and easy access to major highways including the 403, 401, 427, and the QEW. This property is not just a home it's a lifestyle. (id:26049)
66 Viceroy Crescent
Brampton, Ontario
Welcome to Gorgeous/Stunning Semi-Detached 3 Bedroom,3 Washroom 2-Story House In Sought-After Neighborhood! Beautiful Home Offering an Open-Concept Design Plan with Hardwood Floors on Main Level, Upgraded High-End Stainless Steel Appliances In Kitchen. This Clean House Is Filled with Lots of Natural Light! Landscape Backyard! The primary bedroom has a walk-in closet and a 4 pc bathroom. Close to Schools (1 Block away from Burnt Elm Public School), Snelgrove Community Centre, Shopping, Restaurants, Transit, and all Highways. Home is A Must See!!! (id:26049)
40 Hamilton Court
Caledon, Ontario
Offering Corner Lot with ample of natural lighting, 4 Bedroom, 4 Washroom Home situated on a quiet court in the sought-after Southfield community. Featuring a Double Door Entry, Separate Living and Family Areas, Hardwood Floors and Pot Lights on the main floor, Custom Kitchen featuring Quartz Countertops and extra storage space with huge central island for intimate family gatherings. Second floor Separate Laundry for convenience. Legal Basement Apartment Registered As 2nd Dwelling. No Side Walk - Total 6 Cars Parking and custom shed for extra storage in the backyard. (id:26049)
48 Derrydown Road
Toronto, Ontario
Beautifully Maintained and Well-Kept Solid Brick 3+3 bedrooms raised bungalow. Freshly Painted. This spacious home features 2 separate units with 2 separate entrances to the lower level. 2 full kitchens, and 2 full bathrooms. Live upstairs and rent downstairs. Currently tenanted but are leaving prior to closing. It has income from a lower unit, or it could be converted to an in-law suite or recroom area. This is a great opportunity for investors or large families. Walking Distance to Walmart Supercentre, No Frills, Finch West Subway Station, York University (KeeleCampus), Public School, Middle School and Grandravine Community Centre that features an outdoor pool and indoor ice skating rink. A short drive or bus ride to Downsview GO Station,Downsview Park, York University, two top tier AAA Hockey Arenas Arena. Easy Access to Major Highways 400, 401, and 407 allows quick connections for seamless commuting across the Greater Toronto Area. This home offers the perfect blend of comfort and convenience in a community rich with amenities. Located just minutes fromYork University, its perfectly positioned to attract student tenants year-round. Newer Roof 2023, HVAC System & A/C 5 years, Stove Top and Fridge 4-5 years, Awning at back 2023 (id:26049)
366 Doak Lane
Newmarket, Ontario
Spacious Freehold Townhouse In Highly Sought-After Neighbourhood, Fabulous Open Concept Layout, Upgraded Kitchen With Stainless Steel Appliances & Granite Counters, Gleaming Hardwood Floors, Backing On To Open Space With Breathtaking Views, Master Features 4-Piece Ensuite & Walk-In Closet, Finished Basement, Conveniently Located Close To Transit & All Amenities! (id:26049)
54 Thornapple Lane
Richmond Hill, Ontario
Elegant and luxurious, this stunning 4-bedroom 4-bathroom home offers approx. 3,000 sq. ft. of refined living space in the prestigious Oak Ridges community. Featuring soaring 10 ft. ceilings on the main floor and 9 ft. on the second, this modern gem is just around 6 years new. The spacious eat-in kitchen boasts a center island, granite counters, sleek cabinetry, and stainless steel appliances. Beautifully finished with smooth ceilings, crown molding, fire place, and hardwood floors throughout. The primary suite features a large ensuite and walk-in closet, while two additional bedrooms share a private ensuite. A fourth bedroom also enjoys its own ensuite. Convenient second-floor laundry. Loaded with upgrades! Located in the top-ranked Richmond Hill High School district, minutes to Bond Lake, Lake Wilcox Park, and amenities! (id:26049)



