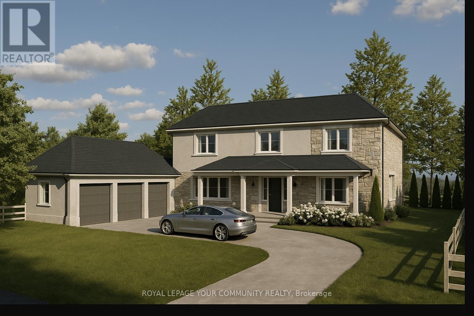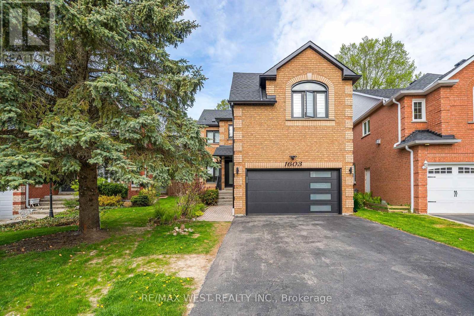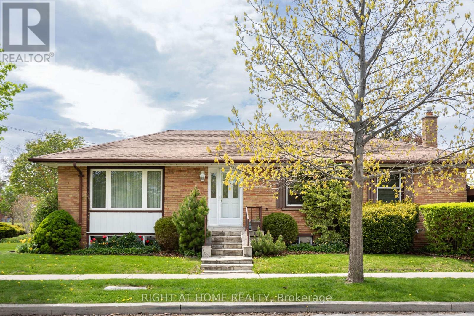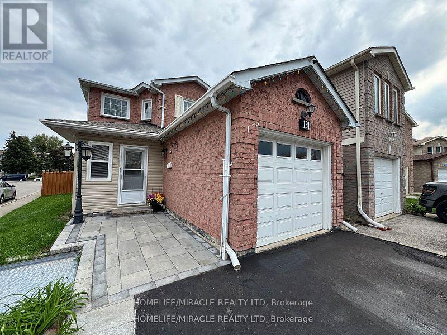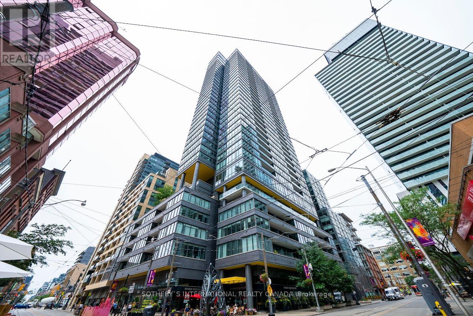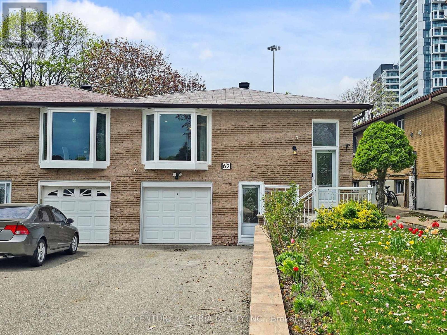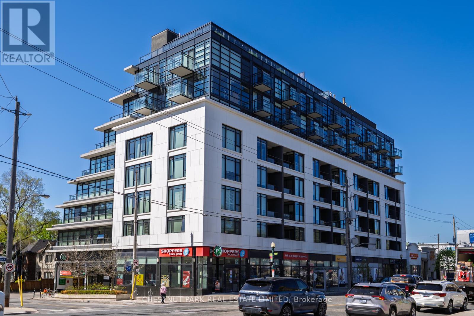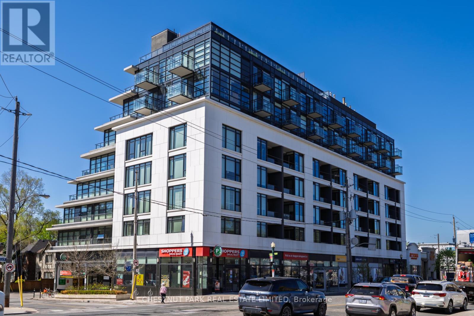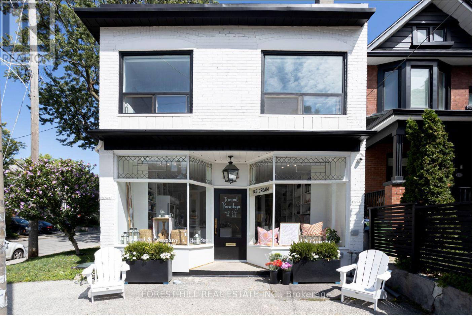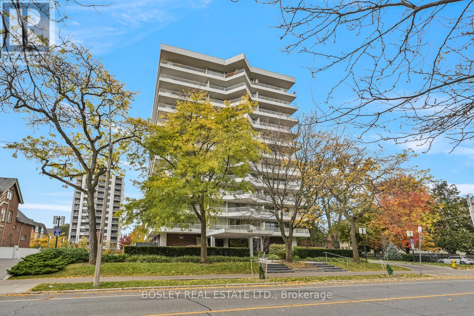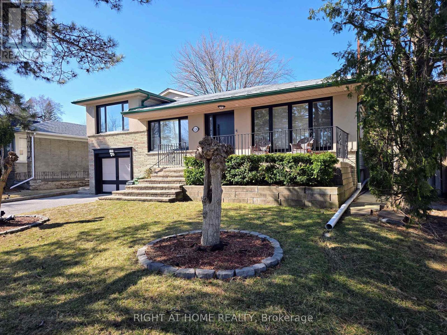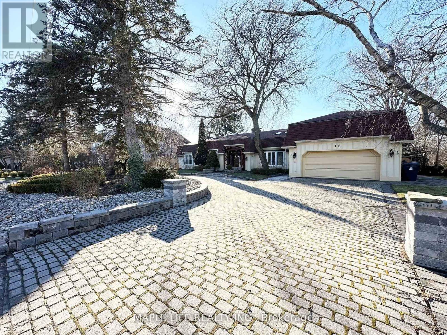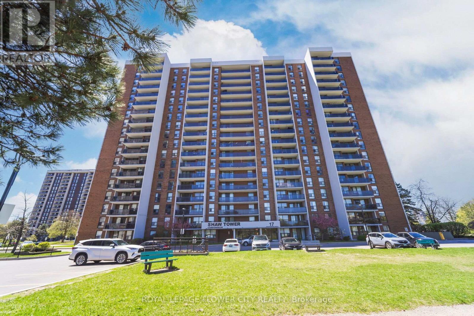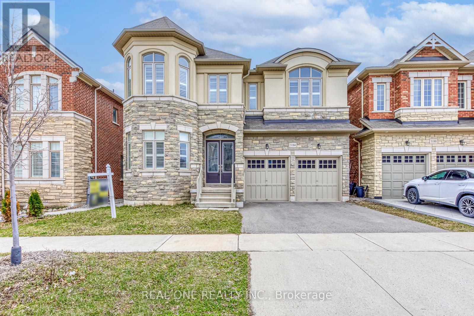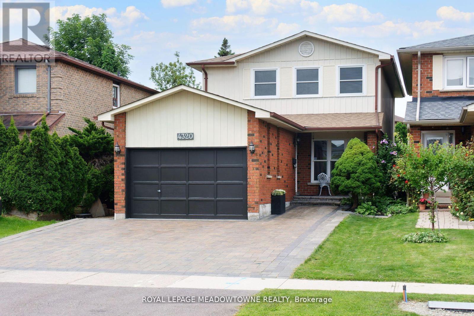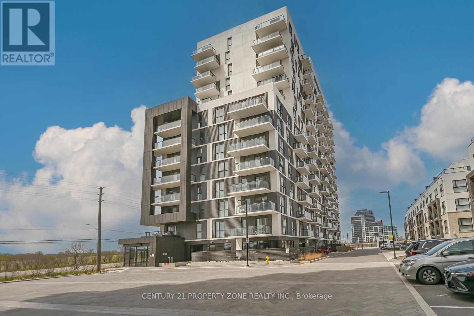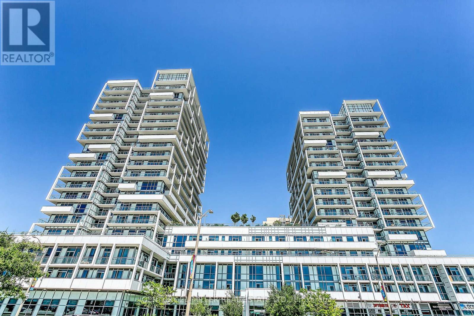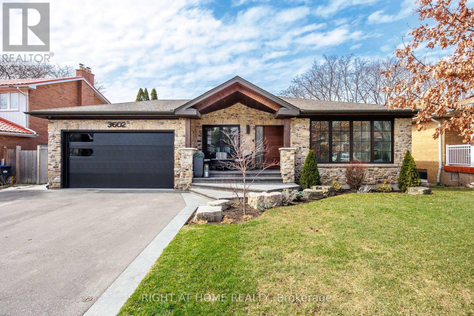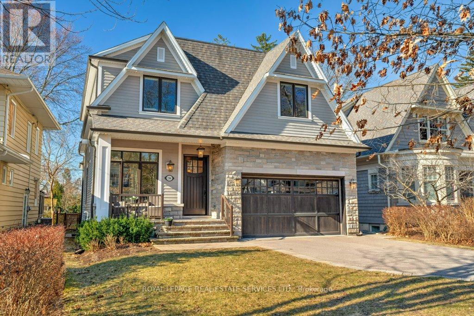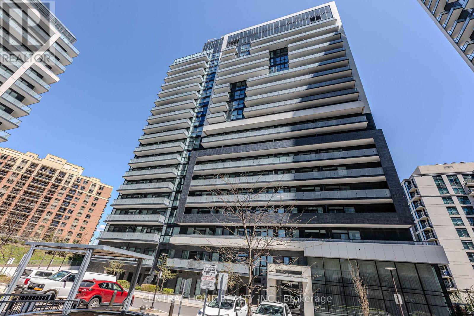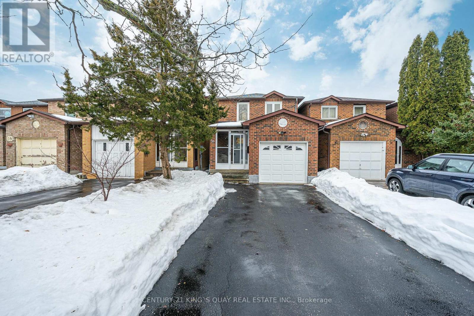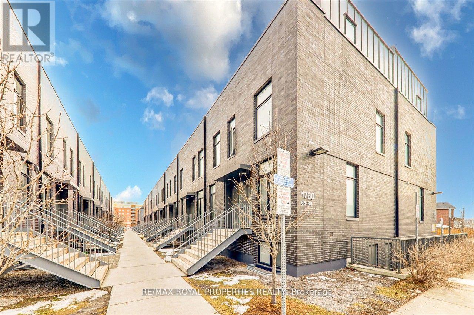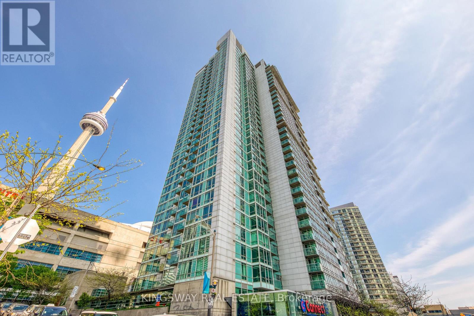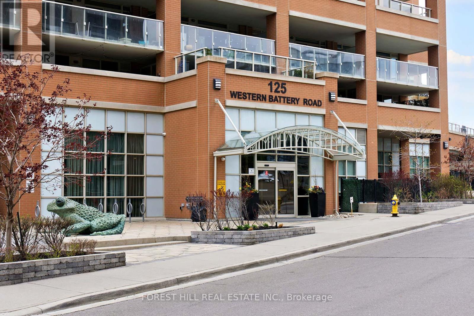840 Charisma Crescent
Oshawa, Ontario
Welcome to 840 Charisma Cres., a charming detached 2-storey nestled in a family-friendly neighbourhood in Oshawa. This property offers comfortable living with its spacious layout and convenient features. The main floor boasts a welcoming living area, perfect for family gatherings and entertaining guests. The kitchen provides a functional space for meal preparation. Upstairs, you'll find 3 comfortable bedrooms with ample closet space, offering a restful retreat for each family member. Finished basement offering additional living space suitable for media room or home office. This home offers a variety of choices to suit your needs. Don't miss your opportunity! (id:26049)
372 Sparrow Circle
Pickering, Ontario
Welcome to this meticulously maintained 100% freehold townhome, perfectly situated in the highly sought-after Pickering Highbush neighborhood! This stunning home boasts hardwood flooring throughout, offering both elegance and durability. ~ Stylish & Functional KitchenQuartz countertopsCeramic backsplash & flooring ~ Bright and spacious layout ~ Cozy & Inviting Living/Dining Area ~ Beautiful hardwood flooring ~ Gas fireplace for added warmth & ambiance ~ Walkout to a fully fenced, maintenance-free backyard ~ Spacious & Comfortable Bedrooms ~ Primary bedroom with his & hers mirrored closets and 4pc semi-ensuite ~ Two additional well-sized bedrooms with ample natural light ~ Versatile Basement Space ~ Finished recreation room, perfect for entertainment, a home office, or playroom ~ Separate Laundry Room ~ 3pc Roughed-in Bathroom ~ This home is a must-see for those looking for comfort, style, and convenience in a family-friendly neighborhood. ~ Dont miss out, schedule your viewing today! (id:26049)
312 Taylor Road
Toronto, Ontario
Site Plan Approved - Permit in hand! The builder is posed to build a 4300 sq ft custom triple garage dream home. The 18-month application process was completed with $$$ spent on soft cost including environmental impact studies with the TRCA, Urban Forestry, and Natural heritage conservation. Demolition and building permit in place to have your dream home built overlooking the breathtaking Rouge National Urban Park with its wide variety of rare birds and wildlife without the long drive to the Muskoka's. 100 feet water front access. (id:26049)
1603 Sandhurst Crescent
Pickering, Ontario
Wow! 10++++. Entire house completely redone; 3 Bedroom beautiful sun-filled home in highly desirable community of Highbush. Beautiful, Open Concept Floor Plan, Stunning Hardwood Floors throughout, Brand New Baths with electric toilets, Quality & Modern finishes throughout, Huge treed backyard opens up into a Pie-Sized Lot. Professionally landscaped backyard with multiple flower/garden beds, amazing basketball pad/court . Nearby Great Local Parks & Greenbelt trails. Close proximity to Hwy 401 & 407, GO Station, Pickering Town Centre, and all amenities (id:26049)
22 Flintridge Road
Toronto, Ontario
Welcome to this long-cherished home in highly-coveted Dorset Park, available for the 1st time in 55 years & situated on a generous 40 x 129 ft corner lot with approx 1800 sq ft of total living space. Beautifully landscaped, 3 beds/1 bath on main floor with 4th bedroom & 2nd washroom in finished basement. Spacious eat-in kitchen with west facing views. Gorgeous hardwood floors in living/dining/primary. Side entrance for apartment potential. Large, private backyard with deck & access to carport. All window coverings & light fixtures included. New furnace and central air in 2023. Public school around the corner. Walk to TTC and shops/restaurants of Lawrence. A well-loved home with many possibilities in an established family friendly neighbourhood. Truly a must-see. (id:26049)
21 Galbraith Avenue
Toronto, Ontario
Welcome to this stylishly updated 2+1 bedroom, 2 bath bungalow, ideally located just steps to Topham Park in a great family-oriented neighborhood of East York. Situated on a generous 33 x 100 ft lot, this home offers unbeatable convenience and location, just minutes to the DVP, perfectly positioned between the subway and the upcoming LRT, with the added option to bike to work through scenic Taylor Creek Park, making commuting a breeze. Inside, you'll find a bright open concept layout with rich hardwood floors, a bay window in the living room, pot lights, and a skylight that adds extra natural light and warmth. The kitchen features premium finishes with a centre island, custom countertop, backsplash, and plenty of storage. The home offers two comfortable bedrooms, each with a closet, and one with direct access to the deck and backyard. The updated 4PC bathroom is stylish and modern. A separate entrance leads to the fully finished basement with a spacious rec room, a den, an additional bedroom, and a second 3-piece bathroom, perfect for in-laws, guests, or nanny quarters. It offers a charming curb appeal, a spacious, fully fenced backyard and a large deck, ideal for outdoor living and entertainment. Come take a look and fall in love with this stylish and spacious home! 21 Galbraith Ave checks every box, offering city living with a community vibe! (id:26049)
131 Plumrose Pathway
Toronto, Ontario
Location*FULL 5BD+4WR* Detach Home. BSMT INCOME OPPORTUNITY, Large 3+2 Bedroom,2+1+1 Bath, Perfect for Growing Family/Investor with interlock frontage, Located near TTC#131,Convenient,large Encld Porch, X large Deck+BBQ area. Open Concept, Modern style Vinyl Floor Throughout 1-2 f1,Huge Windows In Rooms. Newly Painted, Renovated Kitchen WITH Modern Wifi Appliances, Quartz C/Top, Deep Double Sink, Backsplash & Lots Pot lights, Prim Bdrm W/4PcEnsuite.Fully Redone Both Stairs 2023., NEW W+D 2023, Extra widened Driving Way Easy Park 2Cars!Excellent School District! Family Friendly Neighbourhood. FULLY Renovated, Move in Ready, Steps To Schools, Parks, Mall, Place Of Worship, Restaurants, Groceries And More. Easy Access To Hwy401, TTC,& Future LRT Station, ROOF 2022, A11 OVER LED LIGHTS, 2"Vinyl Blind +Rolling Zebra Blinds. MANY UPGRADES to Type, No Disappointments, FINISHED BSMT-2BDR+1X3.PRICED to*SELL*FAST*.Furniture/Content Also for Sale. (id:26049)
1 Mcintosh Street
Toronto, Ontario
A Winner For The Beginner! Best Value for an Updated Detached Home. This Perfect Starter Home, Is In Move In Ready Condition and Is A Great Condo Alternative . Think No Maintenance Fees. Your Own Private Fenced Yard With Deck For Outdoor Entertaining. Charming Enclosed Front Porch. Most Sought After Neighbourhood. This One Shines! Gorgeous New Wood Floors Up. Updated Windows, 2 Full Bathrooms ,Updated Kitchen With Island. Separate Entrance To A Full Finished Basement With Large Windows, 2 Spacious Bedrooms With Potential For Creating An In Law Suite Or For Income Potential. Set On A Beautiful Private Lot With No View Of Neighbours. Home Also Offers Potential For A Garden Suite Or For Creating A Multi Plex Rebuild. Great Location Close To Bluffs, Transit, Parks & Sought After Schools. (id:26049)
7 Steele Valley Court
Whitby, Ontario
Move-In Ready Home! Welcome to this freshly painted, spacious home perfect for family living. Enjoy a large living room, a private dinning area with a walkout to the deck and big backyard with space for gardening. The Kitchen is updated with stainless steel appliances, a pantry, an a breakfast bar. There's also a powder room and direct access from the garage. The large primary bedroom features a walk-in closet and a 4-piece ensuite. Don't miss this lovely home-it has everything you need! (id:26049)
3007 - 8 Charlotte Street
Toronto, Ontario
The condo that gives you a forever clear view of dazzling sunsets and Lake Ontario. Working from home will never get as good as this. The highly desirable charlie in trendy King West. Floor-to-ceiling & wall-to-wall windows bring a fabolous sweeping south-west view of the city and lake. Large granite island as eat-in kitchen. Unit is sleek. 24hr concierge, fob op lift, roof top pool, fitness centrem yoga studiom piano lounge, tv/billiards room, bbq area, dining/party room, Charlie is beloved for it's comfort and stylish lifestle now more than ever. What a view and layout, a must see! **EXTRAS** Includes: Fridge, stove, dishwasher, microwave, washer/dryer, window coverings and all engineered wood flooring. Living herem owning a car is not necessay for your commute in the city. (id:26049)
217 Richview Avenue
Toronto, Ontario
Welcome to one of Forest Hills most exquisite new builds a visionary collaboration between Hirman Architects Inc. and Rayvon Interior Design. This nearly 4,500 sq. ft. above-grade home blends sophistication, scale, and lifestyle like few others.The main floor stuns with its expansive open-concept design, where formal living and dining spaces seamlessly flow into a show-stopping gourmet kitchen featuring top-of-the-line Miele appliances, a waterfall island, and sunlit breakfast area. The adjacent family room with custom built-ins walks out to a spacious deck, creating the perfect backdrop for entertaining. A private office and elegant butlers pantry complete this level.Take the elevator to the upper floor where you'll find a serene primary suite with a spa-like ensuite and walk-in closet, plus three additional bedrooms each with its own ensuite and a full laundry room.The lower level is nothing short of resort-caliber living: heated floors run throughout, anchored by a dramatic two-storey vaulted rec room with wet bar and custom cabinetry. A flush walkout leads to your lush, landscaped backyard and stunning inground pool with Baja shelf a completely private oasis designed to make every day feel like youre living in a secluded villa on vacation.This level also includes a state-of-the-art home theatre, fitness studio with rock climbing wall, and a guest/nanny suite.With a heated driveway and walkways, this home showcases peerless craftsmanship and attention to detail. Located near top schools, parks, and all the amenities of Forest Hill, this is a rare offering not to be missed. (id:26049)
33 Cloebury Court
Toronto, Ontario
Welcome to this one-of-a-kind fully renovated custom Ranch Bungalow, nestled on a premium pie-shaped lot in a quiet, family-friendly court in Willowdale West, widening to 110 ft at the rear (9914 SQFT Lot Area ). Offering over 3,200 sq. ft. of luxury living space, this home has been thoughtfully reimagined with timeless design and top-quality finishes throughout.The heart of the home is a stunning Master Chef Kitchen, featuring Top-Tier Thermador appliances, Marble countertops and backsplash and custom cabinetry designed for both beauty and function.Sophisticated custom wall Paneling, high-quality flooring and a remote-controlled 60" gas fireplace elevate the main living areas,Three bright and spacious bedrooms feature custom-designed closets . Tastefully upgraded bathrooms have been renovated with quality materials and redesigned for functionality and everyday comfort.A beautiful, sun-drenched sunroom overlooks the serene backyard, offering the perfect extension of the main living space. Whether used as a Dining Room ,A cozy reading nook, home office, or casual lounge, this inviting retreat brings in natural light and garden views all year round ,blending indoor comfort with the beauty of the outdoors.Step outside to your own resort-style backyard oasis with a heated saltwater pool, new deck, interlocking, outdoor pot lights and lighting, pergola, and BBQ gas line, all surrounded by a ravine-like private setting.A separate side entrance with basement kitchen rough-in makes this home ideal for a in-law suite or income-generating unit.The oversized insulated garage with LED lighting and parking space for up to 10 cars complete this exceptional Home. This is a fully turnkey luxury residence in one of North Yorks most desirable neighbourhoods. Just move in and enjoy. (id:26049)
613 - 8 Dovercourt Road
Toronto, Ontario
Modern 1-Bedroom in Queen West! Your First Home Starts Here! Step into the heart of Queen West and discover this stylish 1-bedroom suite at the award-winning Art Condos. Perfect for first-time buyers who want it all: design, comfort, and one of Toronto's most vibrant neighbourhoods. This beautifully crafted unit blends modern finishes with smart functionality,offering an ideal urban retreat just steps from everything you love about downtown living.Inside, you'll find soaring 10-foot exposed concrete ceilings that bring a bold,industrial-chic vibe, while floor-to-ceiling windows and a Juliette balcony fill the space with natural light. The open-concept layout is perfect for living, working, or entertaining, with a sleek Scavolini kitchen featuring integrated appliances, clean lines, and high-end finishes.This unit offers smart storage solutions, including a dedicated storage locker, so your space stays clean and clutter-free. Whether you're hosting friends or winding down afterwork, this condo is designed to make everyday living stylish and easy.The building it self offers exceptional amenities including a fully equipped fitness centre, party room, and a rooftop lounge with stunning city views, ideal for socializing or relaxing above the buzz of the city. Located just steps from Queen Wests best cafes, restaurants, boutiques, galleries,and nightlife, with TTC at your door, this is one of the most walkable and connected spots in the city. If you've been waiting for the right moment to buy your first place, this is it. A beautiful suite, in a boutique building, in one of Toronto's most iconic neighbourhoods. (id:26049)
906 - 150 Neptune Drive
Toronto, Ontario
Welcome to your new home! This rarely offered, oversized 3-bedroom condo boats a massive upgraded kitchen perfect for cooking, entertaining, or family dinners. Enjoy freshly painted walls throughout , creating a bright and modern feel. Huge ensuite laundry room. The expansive layout included two balconies, ideal for morning coffee or evening relaxation. The primary bedroom features its own private balcony with views of the CN Towner, private ensuite , offering comfort and convenience. Perfect for families or downsizers looking for space without compromising location. Located just minutes from TTC, Yorkdale Mall, top-rated schools, parks, and everyday shopping, this home combines size, style, and unbeatable value. Don't miss this incredible opportunity to own a large unit in one of North York's most accessible neighborhoods! (id:26049)
1008 - 18 Parkview Avenue
Toronto, Ontario
Massive unit for the price. MPAC lists it as 977 square feet. Ideal split bedroom layout. Lots of storage in the condo, including walk-in closet. Preferred sunny south exposure. Balcony. Includes owned locker and owned underground parking. Located in a beautiful, secure building with extensive amenities. BBQs, patio, sauna, hot tub, visitor parking, gym, party room, library, media room (movie room), and billiard room. Smart use of condo fees with water, gas, and electricity included in condo fees. AAA location. Walk to restaurants, supermarket, gym + yoga, shops, TTC / subway, library, & parks. Mel Lastman Square steps away with a skating rink & community events. (id:26049)
389 Arlington Avenue
Toronto, Ontario
Charming, fully renovated 2-storey home in the heart of the Humewood-Cedarvale community! Thoughtfully updated with over $120K in renovations, this turnkey home blends modern convenience with classic character. Featuring 3 generously sized bedrooms, stylish hardwood floors (2020) on both main & upper levels, a sleek, renovated kitchen (2022), and updated bathrooms (2020). The open-concept layout is bright and airy, enhanced by two large skylights &pot lights throughout. Smart home upgrades include dimmable lighting, smart doorbell & camera, all compatible w/Google Home or Alexa. The finished lower level offers great flexibility . Step outside to a beautiful backyard retreat w/a deck perfect for summer barbeque. Detached garage for added convenience. Located just steps to TTC, LRT, top-rated schools, Cedarvale park, Phil White Arena and trendy St. Clair West shops and restaurants. A true gem in a warm, friendly neighbourhood! (id:26049)
62 Muirhead Road
Toronto, Ontario
Welcome to 62 Muirhead Road, a beautifully maintained semi-detached 3+1 bedroom raised bungalow nestled in the sought-after Pleasant View neighborhood of North York. This inviting home features a thoughtfully renovated kitchen with granite countertops, stainless steel appliances, and custom cabinetry perfect for modern living. With three spacious bedrooms, renovated main bathroom, open-concept living and dining areas, hardwood flooring, (no carpet anywhere), and plenty of natural light, this home offers comfort and style in equal measure. The finished basement includes a separate entrance and a fully renovated bathroom, offering excellent potential to convert the space into a private income-generating suite or in-law unit. With its generous lot size, proximity to parks (Muirhead Park directly across the street), schools, public transit TTC Subway, Hwy 401 and DVP minutes away, and shopping, this property is an ideal opportunity for both end-users and investors alike. (id:26049)
1005 - 87 Peter Street
Toronto, Ontario
Welcome to 87 Peter Street, a stylish condo by trusted builder Menkes, nestled in the heart of Toronto's vibrant Entertainment District. This 1-bedroom, 1-bath unit offers a functional 530 sq ft layout with no wasted space and modern finishes throughout. Enjoy an unbeatable downtown lifestyle with a perfect Walk Score of 100, steps to world-class dining, theatres, nightlife, the Financial District, and transit. Residents enjoy access to premium amenities including a 24-hour concierge, fitness center, yoga studio, steam room, theatre lounge, party room, outdoor terrace with BBQs, and guest suites. Ideal for first-time buyers or smart investors looking for a prime downtown location. (id:26049)
605 - 18 Valley Woods Road
Toronto, Ontario
What A Deal! Welcome To Bellair Gardens, An Award-Winning Condominium Known For Its Vibrant Community Spirit. This Exquisite 2-Bedroom, 2-Washroom Unit Offers An Unparalleled Living Experience At An Incredible Price In Toronto's Bustling Market. With A Lovely Open Concept Layout, The Space Is Warm & Inviting. The Primary Bedroom Boats a Luxurious 4-Piece Ensuite Washroom, Promising Privacy & Relaxation. Expansive Floor To Ceiling Windows Bathe The Space In Natural Light. The Large Balcony Has Breathtaking Views, Including The Iconic Downtown Toronto Skyline. Sunsets Are A Delight Every Night! Did I Mention How Convenient This Location Is For Transit Riders As Well As Those Who Travel By Car? Comes With A Parking Spot & A Locker! With Great Amenities, Concierge, And Fellow Residents; Bellair Gardens Is Sure To "WOW" You With All It Has To Offer. The Unit Will Be The Cherry On Top As It Is Move In Ready, And Also Is Waiting For Your Personalized Touches To Make It Your Home. (id:26049)
901 - 170 Chiltern Hill Road
Toronto, Ontario
This custom-designed penthouse suite at the dividing line of Cedarvale and Upper Forest Hill is uncompromising in its ability to maintain the luxurious lifestyle you deserve when transitioning from your luxury family home to condominium. This residence was purchased as a shell from the builder and designed with purpose to host, gather and entertain large networks of guests and family in a luxurious setting, both inside and out. Spanning 3464 square feet with two bedrooms, a separate home office and family room retreat, there is space for everyone to practically enjoy. Stepping into the suite from the direct elevator access, marble floors and custom millwork line the surfaces, and exciting views both to the east and west angles of the suite provide enticing evidence of what is to come. The suite is defined with an array of effortlessly elegant spaces, nearly ten-foot ceiling heights, and floor-to-ceiling windows that wrap around the east and north sides with unobstructed vistas. Imported solid herringbone floors, custom millwork, and subtle leather and fabric accents add richness throughout. The kitchen is extraordinary with a large tiered centre island, huge counterspace for entertaining, and concealed high end applianaces lining its walls. A tandem prep kitchen connects via a pass-through window, and holds extra counter surfaces, storage and appliances. This is an entertainer's dream! A home office is concealed from the principal rooms and enclosed with pocket doors. Unobstructed city views cascade to the south, inspiring any line of work taking place here. The bedroom quarters are equally exquisite. The primary suite holds a king-sized bedroom, two terraces, a walk-in steam shower and separate vanity and dressing room. The second bedroom has a custom murphy bed that when retracted opens a couch instead. A perfectly appointed family room also lies on this level, offering a quiet retreat at the end of the day. Three levels of outdoor spaces and three car parking. (id:26049)
805 - 170 Chiltern Hill Road
Toronto, Ontario
Making it an even easier step into the world of real estate, this beautifully renovated bachelor suite is perfectly appointed with furnishings included (!!) offers a completely turn-key option that is hard to pass up! Looking for a pied-a-terre in the city? Or a condo for your son/daughter to finally launch them from home? No need to even buy them plates and cups - they are included! Simply drop your bags and enjoy the lifestyle this boutique Cedarvale building awards. Previously used as a guest suite to the penthouse unit in the building, this suite has barely been used and is outfitted with discerning finishes and appointments. The murphy bed has custom shelving surrounding it for added storage in the suite, and when you fold the bed up a custom couch pops out! Ensuite laundry with full-sized machines. Private balcony is accessible from the living room. 24-hour concierge, amenities at your doorstep, walking access to the (future) LRT, and seamlessly connect to the Allen Expressway! (id:26049)
134 Tyrrel Avenue
Toronto, Ontario
Opportunity awaits in one of the city's most vibrant and sought-after neighbourhoods - Wychwood/Hillcrest! This rare mixed-use corner property has been fully renovated back to the studs and brilliantly reimagined by its owner and talented designer. The first-floor commercial space has been transformed into a bustling Bodega with a walkout to a glorious secret back patio. Above, a completely separate, fully furnished, sophisticated, turn-key two-bedroom apartment with walkout deck offers a serene living space or a premium rental opportunity. This property is a true unicorn ideal for entrepreneurs looking to run their own café, store, office, or studio in a high-visibility location with strong neighborhood support. Live in the beautifully appointed apartment upstairs, or generate immediate rental income. It's also a prime opportunity for investors looking to lease both residential and commercial spaces. The spacious basement offers ample storage and, with its own separate entrance, is perfectly positioned for future expansion or added income potential. With its generous layout and unique charm, this property could be transformed into a beautiful, one-of-a-kind family home. And it gets even better, the property includes parking for up to six vehicles, including three garages. Plus, garden suite potential means even more ways to grow your investment and make the most of this exceptional property. Located in a high-foot-traffic area, just steps from Wychwood Barns (home to the popular Saturday Farmer's Market), Hillcrest Park, top-rated schools, and the vibrant shops and restaurants of St. Clair West, all with quick access to downtown. **Property also listed under Commercial. (id:26049)
702 - 190 St George Street
Toronto, Ontario
Refined Urban Living in the Heart of the Annex! Rare Opportunity in boutique mid-century building. Designed by renowned architect Joseph A. Medewski and named by the National Post as one of Toronto's top ten residential towers, the building is a quiet standout- long appreciated by those who value timeless design and enduring quality.Located on the preferred side of the building, this spacious 2-bedroom, 2-bathroom suite offers 1,089 square feet of tastefully appointed interiors. Experience the practicality of condo living without sacrificing comfort or style. Floor-to-ceiling windows surround the open-concept living and dining area, bathing it with natural light and perfectly framing sweeping city views. The kitchen serves both beauty & function with quartz counters, stainless steel appliances, ample storage, built-in pantry, breakfast bar, and built-in wine fridge. Seamlessly entertain guests with a dining space that accommodates a dining table for 8- ideal for down-sizers seeking familiar comforts & elegance. The primary bedroom is a peaceful retreat, offering dual closets, floor-to-ceiling windows, direct access to the wrap-around balcony, and a thoughtfully renovated ensuite (completed in September 2024). Outside, the balcony is a rare urban oasis with views of the city skyline and mature treetops - an idyllic setting for morning coffee, intimate dinners, or unwinding at the end of the day. Together, the suites light-filled interior and outdoor space create a true sense of urban al fresco living. A mid-century gem - this is a residence for the discerning. Enjoy the very best of the Annex, Yorkville & Bloor, with transit at your doorstep and just moments to renowned restaurants, galleries, shops, cafés, U of T, the ROM, and more! *Hallway refurbishment set to commence this year* (id:26049)
120 Santa Barbara Road
Toronto, Ontario
Rarely offered, fully renovated luxury home featuring 5 bedrooms, 4 bathrooms, and over 3,700 sq. ft. of exceptional living space. This spectacular family residence offers three walk-outs, an in-law suite with a separate entrance, and two newly renovated kitchens equipped with a built-in oven.Additional upgrades include an updated backflow preventer valve, new interlocking in the backyard, blown insulation top up in attic and an automatic lawn sprinkler system. The home is thoughtfully designed with two lower levels, highlighted by one stone-wall wood-burning fireplace,Large home theater room, one electric fireplace, and a stunning, expansive skylight.Enjoy outdoor privacy with a fully fenced, luxuriously landscaped yard. The property boasts a double and extended driveway, ideal for multiple vehicles. The impressive master suite includes a spacious walk-in closet, a luxurious 6-piece ensuite, and a private walk-out balcony. This is an extraordinary opportunity to own a truly exquisite home.Open House May 24 Sat 2-4Pm-May 25 Sun 2-4Pm (id:26049)
46 Borden Street
Toronto, Ontario
Introducing an exquisite semi-detached residence in the vibrant Harbord Village. This home boasts 3+1 bedrooms and 4 bathrooms, designed to accommodate both families and professionals with its flexible living spaces. Centrally positioned between The Annex and Kensington Market, the home is just a short walk from Toronto's top parks, the University of Toronto, and convenient transit options.The property features a sophisticated open-concept main floor that maximizes both the natural light and the high ceilings. The mastersuite is a haven of luxury with a double vanity,a state-of-the-art steam shower & sundeck. Two additional bedrooms upstairs offer bright & wonderful space for children. Additionally, there is a versatile guest bedroom located in the basement, ideal for visitors, home office or as an extra living area. Outdoor living is equally impressive, with a private backyard that includes a plush sitting area and durable artificial turf, creating a perfect environment for both relaxation and playful activities. The property also includes a one-car garage situated on a wide laneway, adding to the convenience of this exceptional home. Every inch of this property has been meticulously designed to combine modern comforts with an elegant lifestyle, making it a standout in one of Toronto's most sought-after neighbourhoods. With its strategic location and superb design, this Harbord Village home is not just a place to live, but a place to thrive in the heart of the city. (id:26049)
16 Brian Cliff Drive
Toronto, Ontario
Rarely Offered Exquisite Private Home In Bridle Path Neighborhood! Large Premium Ravine Lot, Over 1.5 Acres. This Beautiful Uniquely Designed Home W/Distinction & Elegance! Bordering On Ravine Setting Offers Peaceful Living & Ideally Designed For Entertaining. Just Minutes Away From Edward Gardens, Top Schools, Malls, Shopping And Highway. Great Lot For Redevelopment!! (id:26049)
14 Northumberland Terrace
Markham, Ontario
Rarely Offered Stunning Custom Built Executive Home Situated On A Quiet Cul-Du-Sac WIth Beautiful Pool Overlooking A Majestic Ravine Making This The Most Prestigious Offering & Street In Thornlea Estates! This Magnificently Designed Home With A Soaring Double Height Foyer Boasts Over 6000 SF Of Interior Living Space And Features Hardwood Floors, Sprawling Gourmet Chef's Kitchen With Custom Countertops, Backsplash, SS Appliances, Custom Cabinetry & Pantry, Center Island & Spacious Breakfast Area With W/O To An Extensive Terrace That Overlooks A Serene SouthWest-Facing Backyard Oasis With Heated In-Ground Pool Nestled Against The Tranquil & Private Backdrop Of A Lush Ravine. Additional Highlights Include A Formal Living Room Which Walks Through To A Spacious Formal Dining Room, An Elegant Wood-Panelled Study Featuring Built-In Shelving That Overlooks The Front Garden And A Main Floor Family Room With Wood Burning Fireplace And Overlooks The West Facing Terrace, Pool & Forest. Newly Renovated Main Floor Laundry With Mudroom, Side Garden Exit & Direct Garage Access Completes the Main Floor Level Nicely. Retreat Upstairs To Spacious Primary Bedroom W/ Sitting Area And Fireplace, 5-Pc Spa Like Ensuite With Luxurious Soaker Tub, His/Her Closets & Large Windows Over-Looking Backyard & Ravine. Fully Finished Lower Level With Spacious Rec Room W/Fireplace, Guest Bedroom And 3-Pc Bath Makes This Ideal For an In-Law Suite/Nanny's Quarters. Walk-Out To A Stunning Professionally Landscaped & Terraced Backyard Oasis With Deck & In-Ground Pool Overlooking Nature! Top Tier School District Including Bayview Glen Ps, Thornlea Ss & St. Roberts Cs Ranked Best High School In York Region! Excellent Location At Leslie/Green Ln With Easy Access To Retail, Restaurants, Library, Community Centres, Parks, Public Transit & Mere Mins To 404/407 & Hwy 7. Extras Include Modern Laundry Room, Quiet Cul-Du-Sac, No Sidewalks, Pella Windows ++ + Pride Of Ownership Really Shows In This Home (id:26049)
59 Fuller Avenue
Toronto, Ontario
Regal Circa 1886 2.5 Storey Detached Victorian in Roncesvalles. Full Professional Renovation with Bespoke Monochromatic Contemporary Finishes, Grand Proportions Throughout, 2,800+Sq.ft Finished, Massive Open Concept Main Floor with 10' Ceilings; Primed for Entertainment! Ultra Clean Line Workmanship, Loads of Natural Light, Custom Cook's Kitchen with Ceiling Height Cabinetry, Bosch & Miele Appliances, Quartz Counters & Island, Floor to Ceiling Slider Access to your Private Composite Deck, 3 Bedrooms, 3 Bathrooms. Spacious Primary with Spa-Like 4pc. Ensuite. 2nd Bedroom Features 14' Cathedral Ceilings and a Loft, Wonderful 3rd Floor Bedroom Retreat Offers Enough Space for an Office & Sitting Area. Tastefully Designed Bathrooms, Custom Built-ins Throughout, Finished Lower Level with 8' Ceilings & Polished Concrete Floors... Heated! Modern Mechanics, Large 23.6' x 124' Landscaped Lot w/Mutual Drive & 2 Car Garage. Located on a Quiet Tree Lined Street Only 20 Minutes to Pearson Intl. or the Financial District, Steps to Roncesvalles Shopping & High Park (id:26049)
605 - 17 Knightsbridge Road
Brampton, Ontario
Stunning, Fully Renovated 2-Bedroom Condo Perfect for First-Time Buyers! Step into modern elegance with this spacious, beautifully upgraded condo featuring a large open balcony and brand-new finishes throughout. Freshly painted with sleek new flooring, this home boasts a gorgeous kitchen with quartz countertops, brand-new stainless steel appliances, and stylish light fixtures. Relax in the fully upgraded washroom, enjoy the convenience of in-unit laundry with a 2-in-1 washer/dryer unit, and benefit from an updated electrical panel for peace of mind. Located in a prime area, you're just steps from Bramalea City Centre, transit, top-rated schools, and scenic parks. Plus, enjoy resort-style living with an outdoor pool and the ease of all utilities included in the monthly maintenance fee! This move-in-ready gem wont last long schedule your viewing today and make it yours! (id:26049)
43 Axelrod Avenue
Brampton, Ontario
This beautiful townhome offers 1698sqft of perfect blend of convenience and modern updates, ideal for first-time buyers or savvy investors. Situated in a prime location & just steps from all essential amenities, public transit, major highways, shopping center and Sheridan College. Completely renovated, this home boasts fresh flooring, new lighting, brand-new appliances, updated bathrooms, and more. With a spacious and bright layout with lots of natural lights filtering throughout the house, it's ready to move in and make your own. A recreation room with a walkout to the backyard provides additional private and cozy living space. **EXTRAS** POTL Monthly Fee $85. Currently vacant, with a convenient lockbox for easy showings at your convenience. Flexible Closing. (id:26049)
3184 William Rose Way
Oakville, Ontario
5 Elite Picks! Here Are 5 Reasons To Make This Home Your Own: 1. Stunning Kitchen Boasting Centre Island/Breakfast Bar, New Granite Countertops ('25), Stainless Steel Appliances & Spacious Breakfast Area with Patio Door W/O to Deck Leading to Fully-Fenced Backyard. 2. Generous Principal Rooms with 10' Ceilings & Hardwood Flooring, Including Spacious Family Room with Gas F/P, Formal Dining Room & Living Room and Private Main Level Office. 3. Spacious 2nd Level with 9' Ceilings & Updated Engineered Hardwood Flooring ('25) Featuring 5 Large Bdrms, 3 Full Baths & Convenient 2nd Level Laundry Room... with 2nd & 3rd Bdrms Sharing a 4pc Semi-Ensuite AND 4th & 5th Bdrms Sharing a 4pc Semi-Ensuite! 4. Classy Double Door Entry to Beautiful Primary Bdrm Suite Boasting Huge W/I Closet & Spacious 5pc Ensuite with Double Vanity, Freestanding Soaker Tub & Separate Shower. 5. Great Space in This 5 Bedroom & 4 Bath Home Boasting 3,623 Sq.Ft. of Finished Living Space... with an Unspoiled Basement (an Additional 1,600+ Sq.Ft.) Awaiting Your Design Ideas & Finishing Touches! All This & More! 2pc Powder Room & Convenient Garage Access Complete the Main Level. Most Light Fixtures Updated '25. California Shutters Thruout. Conveniently Located in Lovely Joshua Meadows Neighbourhood Just Minutes from Parks & Trails, Top-Rated Schools, Shopping, Restaurants, Hwy Access & Many More Amenities! (id:26049)
201 - 25 Agnes Street
Mississauga, Ontario
Why rent when you can own? This spacious 2 Bedroom + Den, 2 Bathroom condo offers incredible value in one of Mississauga's most convenient locations. Enjoy stunning views and an unbeatable lifestyle just steps from schools, parks, shopping, and restaurants. All-inclusive condo fees cover heat, hydro, water, and even an exclusive underground parking spot! The building features top-notch amenities including a party/meeting room, sauna, rooftop terrace, and visitor parking. Perfect for commuters! You're just an 8-minute walk to Cooksville GO Station, with express bus service to downtown Toronto right at your doorstep. The upcoming LRT, plus quick access to Square One, major highways, Port Credit, and everyday essentials like grocery stores, banks, and schools make this the ultimate location for convenience and connectivity. Don't miss out on this incredible opportunity to step into homeownership and enjoy everything this vibrant neighborhood has to offer! (id:26049)
39 Maple Cider Street
Caledon, Ontario
//Rare To Find Premium Pie Lot// Gorgeous 3 Bedrooms Luxury Freehold End-Unit Town House In Executive Caledon Southfields Village Community!! Open Concept Main Floor Layout, Modern Style Kitchen With Quartz Countertop & S/S Appliances!! Master Bedroom Comes With Walk-In Closet & 4 Pcs Ensuite!! 3 Good Size Bedrooms!! Laundry Is Conveniently Located In 2nd Floor. Finished Basement Includes Good Size Recreation Room With Gas Fire Place & Separate Office Space!! Walking Distance To School, Park and Few Steps To Etobicoke Creek!! Must View House! Shows 10/10* (id:26049)
311 - 4005 Kilmer Drive
Burlington, Ontario
Stunning 2-Bed, 2-Bath Condo with Premium Parking & Spacious Balcony! Welcome to this bright and spacious 2-bedroom, 2-bathroom condo featuring an open-concept layout with elegant hardwood flooring throughout. The modern kitchen boasts stainless steel appliances, a stylish tiled backsplash, and a large breakfast bar perfect for casual dining or entertaining. The principal bedroom offers a private ensuite bathroom for added convenience. Enjoy the outdoors on the expansive south-facing balcony, providing plenty of natural light and sunny views. This unit includes Two prime underground parking spots located close to the elevator and a locker for extra storage. Ideally situated close to transit, QEW & 407, shopping, and top-rated schools, this is the perfect place to call home. Dont miss outbook your showing today! (id:26049)
4320 Shelby Crescent
Mississauga, Ontario
Welcome to your dream home in the heart of Rathwood, Mississauga. This stunning detached home has been renovated from top to bottom, offering exquisite modern finishes throughout. With 3 spacious bedrooms, 3 bathrooms, and a finished basement complete with a recreation area and wet bar, this home is perfect for families and entertainers alike. Almost 2,800 sqft of total living space! Step inside to discover newer vinyl floors that add a touch of elegance and durability. The roof and furnace were updated in 2021, ensuring peace of mind and efficiency. The exterior boasts an interlock driveway, walkway, and backyard, providing a seamless blend of style and functionality. This stone was recently sealed as the owner takes pride in maintaining this home. The backyard features a newer deck, creating an ideal space for family gatherings and outdoor enjoyment. The heart of this home is the family-sized kitchen, which has been upgraded with ample cabinetry, stainless steel appliances, and stunning granite counters. This bright and inviting kitchen overlooks the sunken family room, where you can cozy up by the wood-burning fireplace or step out to the private, fenced backyard through the walkout. The living and dining area is generously sized, featuring a large window that bathes the space in natural light, complemented by pot lights and elegant California shutters. Every detail has been thoughtfully upgraded, including the stylish stairs adorned with iron pickets. Situated in an amazing neighborhood, this home offers a perfect blend of convenience and tranquility. You'll be close to schools, parks, shopping, and major highways, and public transit, making daily commutes and errands a breeze. Don't miss the chance to make this impeccable property your forever home. Schedule a viewing today and experience the unparalleled beauty and comfort of this gem. (id:26049)
404 - 345 Wheat Boom Drive
Oakville, Ontario
Welcome to this spacious 1-bedroom + large den condo with 9 ft ceilings, located in the desirable Oak village community by Minto. The bright den can easily function as a second bedroom, offering flexible living space. Includes parking and locker! The open-concept kitchen features stainless steel appliances, a central island with storage and breakfast bar, stone countertops, stacked backsplash, and under-cabinet LED lighting. The primary bedroom offers a large closet with a frameless mirrored door. The upgraded bathroom includes a 36 vanity, premium shower tile, frameless glass walk-in shower, and Delta Trinsic fixtures. Over $20,000 in upgrades Enjoy nearby hiking trails, shopping, dining, and top-rated schools. Close to the GO station, highways 403/407, the hospital, and Sheridan College. A fantastic condo you wont want to miss. Showings welcome anytime. (id:26049)
302 - 1 Ripley Avenue
Toronto, Ontario
Stunning 2-Bedroom Condo in Sought-After Swansea Fully Renovated with Luxury Upgrades! Welcome to your dream home in the heart of Swansea, one of Torontos most desirable neighbourhoods known for top-ranked schools and a vibrant, welcoming community perfect for families and retirees alike! Originally a 1-bedroom + den, this spacious unit has been thoughtfully reconfigured into a true 2-bedroom layout, maximizing both functionality and comfort. Step inside and be wowed by the fully remodelled kitchen, complete with sleek cabinetry, premium appliances, marble countertops, and designer finishes ideal for both casual meals and elegant entertaining. Indulge in the spa-like 5-piece bathroom featuring a luxurious jacuzzi tub, a separate glass-enclosed shower, dual vanities, and a state-of-the-art Japanese Toto smart bidet toilet. It's your private retreat after a long day. Whether you're downsizing or looking for a stylish first home, this condo offers the best of both worlds. Don't miss out on this rare gem in prestigious Swansea where convenience, comfort, and community come together. (id:26049)
Ph3 - 65 Speers Road
Oakville, Ontario
Stunning penthouse suite with panoramic view and two side by side parking spots. Gorgeous views of Sixteen Mile Creek, Toronto and the lake. Great location where you can walk to Oakville GO, lots of shopping close by. This top floor unit has great ceiling height, is a corner unit - very bright, and has a wrap around balcony to take in all the sights. Tasteful finishes in cabinetry and flooring. Two bedrooms and two full baths. Insuite laundry. Great building with conciererge, ample visitor parking, legit gym, good common areas and indoor pool. (id:26049)
3602 Logmoss Crescent
Mississauga, Ontario
This exceptional 4-bedroom backsplit is a true testament to pride of ownership and attention to detail, showcasing thoughtful design and meticulous care throughout every inch of the home. Perfectly situated in the heart of Mississauga, this home effortlessly combines upscale finishes with inviting, family-friendly living spaces offering a perfect blend of comfort, functionality, and sophistication. From the moment you arrive, you'll be drawn in by its classic curb appeal and tastefully curated interiors. At the heart of the home lies a chef-inspired kitchen featuring premium Wolf & Subzero appliances an ideal space for both everyday living and entertaining with style. Step outside to your own private backyard oasis, complete with a saltwater pool and beautifully landscaped surroundings perfect for peaceful relaxation or hosting unforgettable gatherings. Crafted for those who value both luxury and livability, this home is more than a place to live it's where cherished memories are made and lasting moments unfold. (id:26049)
284 Douglas Avenue
Oakville, Ontario
Welcome to 284 Douglas Avenue - a beautiful home custom-built to exacting standards with exceptional attention to detail. No expense was spared in the choice of fixtures and finishes. This elegant home is full of natural light, soft whites and warm neutral tones. Highlights include large principal rooms with huge windows, 4 spacious bedrooms, each with its own individually-designed bathroom, and double car garage (rare in this pocket of Old Oakville!). Impressive craftsmanship is evident in the custom built-in cabinetry in all main rooms and in the extensive millwork throughout the home - coffered and tray ceilings, panel molding, wainscotting, and deep baseboards and crown molding. The stunning gourmet kitchen boasts a huge granite island and premium appliances including integrated Sub-Zero fridge freezer, stainless steel Wolf convection oven, steam oven and gas cooktop, Miele dishwasher, wine fridge and exhaust hood. The living room offers space for the whole family, an oversized fireplace, custom cabinetry and large windows. The primary suite will impress with its walk-in closet plus two double closets, all with custom closet organisers, and its fabulous 7-piece bathroom with heated floor, soaker tub and double showers. The basement with huge rec/games room and bedroom/office is bright and comfortable with large windows and underfloor heating. The spacious double car garage, with 2 separately powered EV charging connections and storage shelving, leads into a convenient mudroom. A large two-tier stone patio with gas fireplace overlooks the sunny south westerly yard that has plenty of space to play, and could easily accommodate a pool. Overall, a fantastic home that's perfect for entertaining, both inside and out, on one of Old Oakville's most popular streets. There are too many special features to this home to describe in detail here. Please view the virtual tour and floor plans or, even better, book your private appointment to view it in person. (id:26049)
1405 - 75 Oneida Crescent
Richmond Hill, Ontario
Welcome to "Yonge Parc" in the Heart of Richmond Hill. This spacious 3-bedroom, 2-bathroom unit offers 1,355 sq. ft. of thoughtfully designed living space, complete with two walk-in closets, Floating Vinyl floor throughout, and floor-to-ceiling windows that flood the space with natural lights. Many Upgrades on Top. Enjoy rare, unobstructed east-facing views from the extensive balcony with convenient walk-outs from the dining / living area, perfect for morning coffee or evening relaxation. Open-concept living and dining area, Modern kitchen and finishes. Two premium underground parking spaces offer easy access to the building. Amenities include large two-storey gym, separate yoga room, sauna and party room. Prime location near transit, shopping, dining, and more. Don't miss out on this rare opportunity and schedule your private viewing today! (id:26049)
41 Goldsmith Crescent
Newmarket, Ontario
Stunning, Renovated 4+1 Bedroom family Home situated on 50 ft Wide Lot in Desirable Armitage Village neighbourhood. Features Gorgeous Recently Renovated White Kitchen w Herringbone Ceramic Floors, Breakfast bar, Coffee Bar, Silestone Countertops, Kitchen Aid SS Appl, Marble Backsplash, Pot Lts & W/O to Deck in Fenced Backyard; Fam Rm w Huge Bay Window and Cozy Fireplace; Bright Living & Dining Rms w Hardwood Floors, Large Windows & Custom Blinds! Impressive Renod Powder Rm with Shiplap Accents, Floating Vanity and modern tiles! Primary Bdrm feats Walk-In Closet & Renod 5 Pc Ensuite w frameless glass shower! Lrg Secondary Bdrms, w Laminate Flooring. Convenient Main Flr Laundry Rm with Direct Garage Entry. 5th Bedroom with 4 piece Ensuite Bathroom in Basement ideal for Guest Rm or Office. Unfinished Rec Room ready for your finishing touches with lots of Storage and space for all the family activities! Fully-Fenced backyard with Deck & Dbl Driveway make this an ideal property to call home! $$$ Spent: Renod Kitchen w SS Appliances 2018, Washer/Dryer 2021, 3 Renod Bathrms; Roof Shingles Nov 2024; Primary Bathrm Soaker Tub 2025; Gas Furnace, Humid, Central A/C, Windows & Ext. Doors 2010; Exterior Soffit Lighting; Smart Ring Doorbell; Transferable Warranties on HVAC, Shingles, Range, Microwave Oven & Dishwasher! Convenient South Newmarket Location: Walk to Armitage Village Elementary School & S.W Mulock SS. On Bus Route to Highly Ranked Mazo de la Roche French Immersion Elementary School. Steps to Park, Transit, Tom Taylor Trail, Yonge St Shops, Restaurants & Amenities! 3 Km to Magna & Ray Twinney Recreation Centers. Mins to Aurora GO Train! (id:26049)
55 Hornchurch Crescent
Markham, Ontario
** Location! Location! ** Lovely & Spacious & Bright Brick Home W/ 3 Bedrooms In High Demand Area. No Side Walk, Drive Way Can Park 4 Cars, Great Layout, Move In Ready, Main Floor And Second Floor Are New Renovation, New High-Quality Laminate Through The House, Main Floor Hallway, Living Room And Dining Room/With Pot Lights, New Renovation Modern Kitchen With Stainless Steel Appliances (Brand New Fridge And Range Hood), Second Floor Harge Prim Bedroom With Walk-In Closet, Modern Bathroom Design. Finished Basement With Large Bedroom And 3 Pc Bath. Steps To TTC, School, Park, Restaurants; Closes To Pacific Mall, No-Frills, Tim Hortons, Banks, GO Train Station, All Amenities You Need Nearby! (id:26049)
74 - 1760 Simcoe Street N
Oshawa, Ontario
Beautiful Stacked Modern Townhouse in a Great Location closed to University. Spacious 3 Br with 3 Ensuite Bath. Laminated floors throughout, Open Concept Layout. Kitchen-Stainless Steel Appliances, Centre Island with Breakfast Bar. Close to All Amenities-Shopping, Walking distance to UOIT & Durham College, Public Transit, Hwy 407 and More. Don't Miss this great opportunity!! (id:26049)
828 White Ash Drive
Whitby, Ontario
Welcome to your dream home! Its fully renovated, move-in ready, and made to be both beautiful and super comfortable. Right when you arrive, you'll notice the curb appeal and how amazing it looks from the outside, with shiny glass railings and a brand-new custom front door that really stands out. When you walk in, the house feels bright and open. The kitchen is a chefs dream, with smooth quartz countertops and a matching backsplash. Its perfect for cooking meals or entertain family and friends. Every part of the home has been carefully planned and updated. There's a sleek glass railing on the stairs that gives the home a modern feel. Outside, the stone path flows around a heated, kidney-shaped pool, all the way to the front door, porch, and driveway it all fits together really nicely. Upstairs, you will find three large bedrooms. The primary bedroom has a walk-in closet (with custom closet organizers), plus a 4 piece private oasis retreat for relaxing. The basement is fully finished and includes a big rec room, another bedroom, and a full bathroom. It's great for guests, to use as in law-suite, or even a home office. The home also has a new tankless hot water tank, so you'll always have hot water whenever you need it... no waiting! This home is ready for you to move in and start enjoying right away. Whether you're swimming in the pool, cooking in the kitchen, or relaxing in the basement, it has everything you need for a happy and easy lifestyle. (id:26049)
2400 Bronzedale Street
Pickering, Ontario
Welcome to this Show-Stopper End-Unit Freehold Townhouse with amazing curb appeal and no neighbours at the back for added Privacy. The perfect home for growing families or first-time buyers. The First Floor offers a den which can be converted to an additional bedroom if needed or a home office. Direct Access to the garage from inside. Also on the first floor is a beautiful sun-drenched living room, where you can access the huge composite deck (16 x 22), covered by a gazebo, and a private fenced yard - perfect for family gatherings and summer BBQS. The Second Floor greets you with an abundance of natural light, an open-concept family room, an official dining room, an eat-in kitchen with a Center Island, high-end kitchen cabinets, a backsplash, quartz countertops, and Stainless Steel Appliances. A true haven for your family. A laundry room with ample storage also awaits you on this floor. The Third Floor is welcoming to rest and relax with the three spacious bedrooms. The master bedroom features a 3-piece en-suite and a walk-in closet. This End-Unit Townhouse, which feels like a semi-detached home with 3-sided unobstructed windows, will delight your client with its side yard, enclosed private backyard, and the charming, functional layout of the entire house. Located in a safe and family-friendly neighbourhood. Minutes away from the Mall, Shopping Plazas, schools, Transit, Hwy 401/407 & Go Train. Walking Distance To Golf Course. A true Move-In-Ready Gem you will be proud to call HOME! No POTL fees! (id:26049)
3511 - 81 Navy Wharf Court
Toronto, Ontario
Sun Filled Open Concept One Bedroom Plus Den With Parking In Cityplace Optima. This Unit Features Floor To Ceiling Windows, Hardwood Floors, Large Den And Ensuite Laundry. Master Bedroom Has Both His And Her Closets And Large Windows With Beautiful Views Of The City, Entertainers Kitchen With Double Sink And Granite Countertops. Incredible View Of Skydome And Cn Tower.Great Amenities Including 24Hour Concierge, Indoor Pool, Workout Room, Billiards Room,Patio With Bbq Area, Whirlpool And Sauna, Steps To The Rogers Centre, Air Canada Centre And Cn Tower. Close To All Cafes And Restaurants.All Utilities Included(Heat,Hydro,Water) (id:26049)
303 - 125 Western Battery Road
Toronto, Ontario
An absolute gem in the heart of Liberty Village with a 200 square foot covered terrace and unobstructed views of the CN Tower. The King Liberty Pedestrian Bridge is right outside your front door providing direct access to King St. The perfect floor plan is just under 600 square feet with absolutely no wasted space. Full sized appliances in kitchen with breakfast island and ample storage. King Size Bedroom with double closet and semi ensuite Bathroom. Floor to ceiling windows. Closet at entry is larger than most dens and provides amazing storage in addition to your owned locker. Sought after building in a vibrant community with access to everything you could possibly need!! Metro next door, LCBO, trendy cafes, pubs and breweries, restaurants, TTC and GO, parks (including off leash), village amenities, Queen St and so much more. Building Amenities include gym, rooftop terrace, party rooms, media room, 24 hr Concierge, visitor's parking, bike storage. Urban living in one of Toronto's most desirable neighbourhoods. Meticulously maintained and a perfect 10. Don't miss the views from the amazing terrace!! (id:26049)



