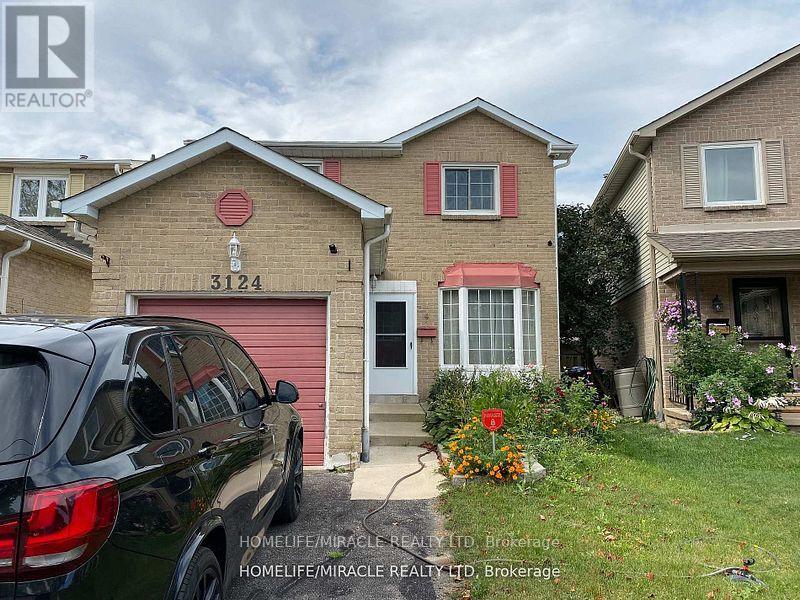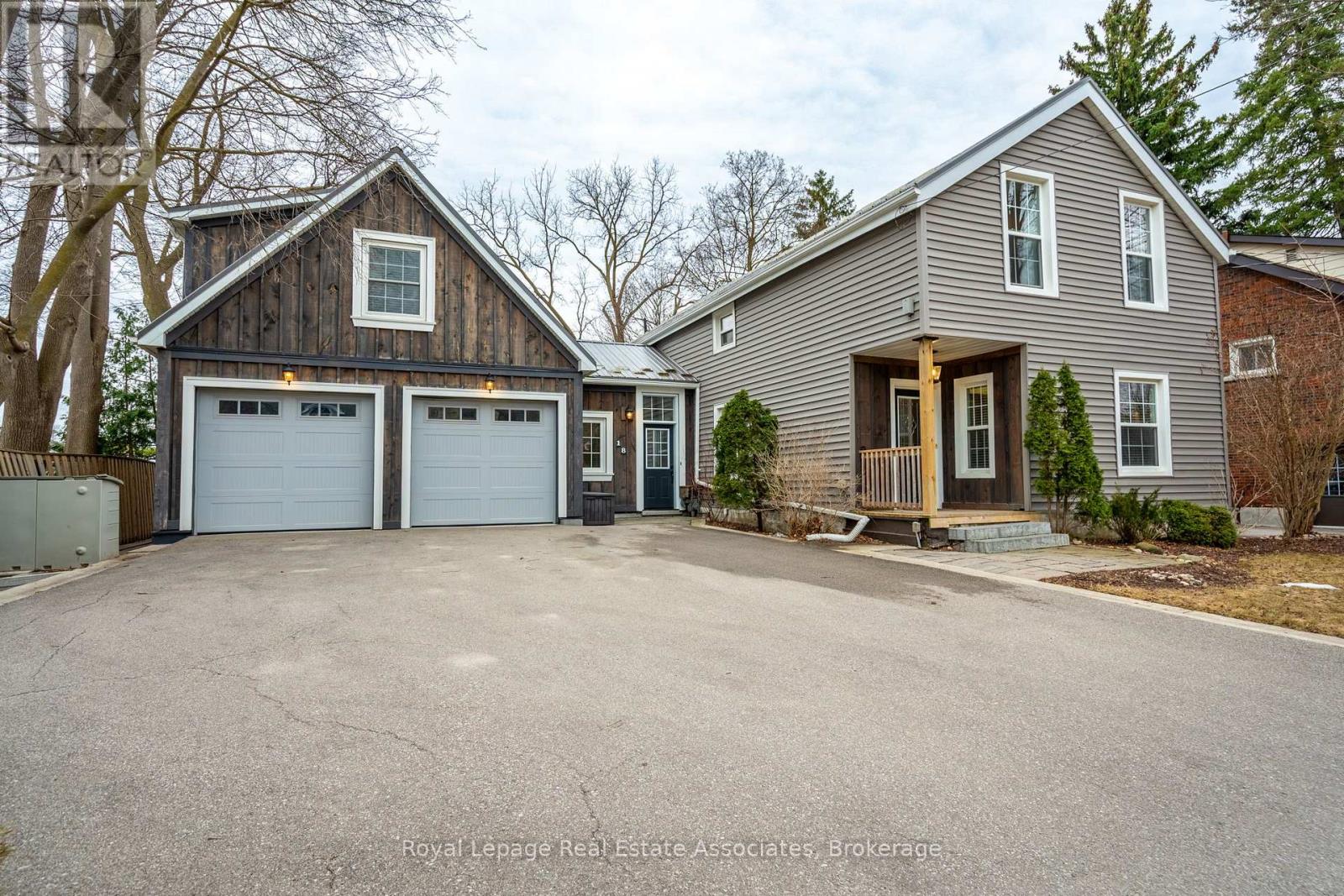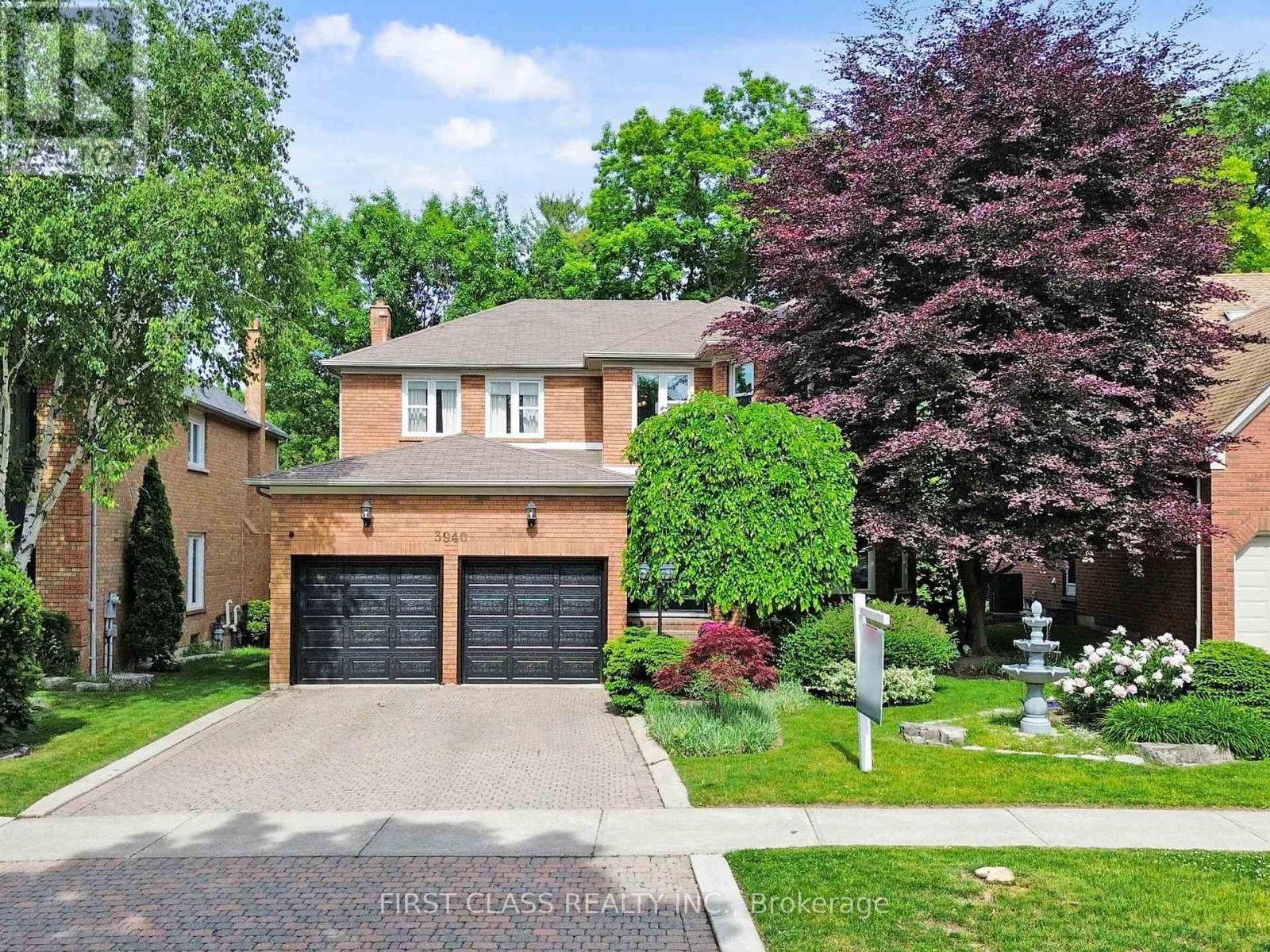3124 Patrick Crescent
Mississauga, Ontario
Stunning 3+1 Bedroom Meticulously Maintained Beautiful Lot Single Family Detach house, Nicely finished Separate Basement with One Large Bedroom and One Full Washroom And Kitchen. In the heart of Meadowdale! This Bright Roomy Home Features Hardwood And Porcelain Flooring Updated Kitchen and Washrooms Renovated Top to Bottom. Nested Beside A park on a Quite Street, Minutes away to Elementary, Middle and High Schools, Meadowvale Town Center, Shopping Mall, Highway, Go Train Station and All Amenities. Friendly Neighborhoods of Millers Grove, Accessible through Park Path System. The Backyard is a Great Entertaining Space and Has Privacy Cedars and Wooden Deck. This home is Meticulously Clean and Is a Must See (id:26049)
90 Brunetta Way
Brampton, Ontario
Welcome to this beautifully maintained and thoughtfully designed 4-bedroom home, ideally located on a premium lot backing onto a serene park, offering both privacy and picturesque views. Inside, you'll find a spacious and functional layout that combines modern comfort with stylish finishes. The main floor features a contemporary kitchen with stainless steel appliances, a large island, built-in desk, and a walk-out to a beautifully landscaped backyard perfect for entertaining or enjoying quiet outdoor moments. The home includes three well-appointed washrooms, and a spacious walk-in closet in the primary bedroom. The bright and open second-floor loft provides flexible space for a home office, playroom, or cozy retreat. Recent upgrades include a new roof (2023) and a new furnace (2022), adding peace of mind and long-term value. Additional highlights include a large backyard backing onto the park, a driveway that fits up to four cars, a two-car garage, and a generous unfinished basement with endless possibilities for customization. This exceptional property offers a rare combination of elegance, space, and a premium location ideal for families or anyone seeking comfort, convenience, and natural beauty right at their doorstep (id:26049)
113 Frank Johnston Road
Caledon, Ontario
Fantastic opportunity to get into a great area on a quiet street. This townhouse has the features you want. Very spacious layout with a family room over the garage with vaulted ceiling and a side window to give it an end-unit feel & cozy gas fireplace. Large eat-in area in kitchen with walkout to 2 tier deck and gazebo, private fenced back yard with mature trees. 2 full bathrooms upstairs with primary room ensuite, walk-in closet, and ceiling fan with remote. Unspoiled basement is a blank canvas to finish how you want, with cold room. Completely Freehold, No Maintenance Fees or POTL fees. (id:26049)
78 - 1168 Arena Road
Mississauga, Ontario
Welcome To This Well-Maintained Applewood Heights Executive Townhome In Desirable Central Mississauga. Stylish. Low-Maintenance. Move-In Ready. This from top to bottom, renovated 3-bed, 3-bath townhome in Applewood has it all modern design, everyday comfort in functional space, and a location you'll love, home in one of the area's most coveted neighborhoods. From the moment you arrive, the attention to detail is clear featuring a thoughtfully landscaped front garden, sleek stone pavers, and an impressive limestone stairway that elevates the homes curb appeal.Great layout, Updated kitchen with quartz countertops, a breakfast bar and family room lead you to newer deck , solar lighting, and artificial turfperfect for relaxing or entertaining with The private, fully fenced backyard is your own low-maintenance retreat. The bathrooms have been tastefully updated, and the home boasts stunning hardwood flooring. Great Size Master Bedroom, offers a quiet escape with a full ensuite and generous closet space, while two additional bedrooms and a second full bathroom offer flexibility for families, guests, or a home office. The finished lower level includes a versatile flex space, laundry area, and direct garage access.Extra Crawl Space For Storage And Den Area. Walking Distance To Applewood Heights Park - Contains Dixie Curling Club, Applewood Heights Swimming Pool (id:26049)
130 Lansdowne Avenue
Toronto, Ontario
Exceptional Turnkey Four-Plex Fully Renovated. Investor's dream or perfect multi-generational living opportunity! Offers a unique and versatile layout with Huge income potential. Featuring a massive 4-bedroom main level unit, one 3-bedroom upper level loft unit, and two well-designed 2-bedroom basement units. Each unit has been updated and is carpet-free throughout. Caesarstone quartz countertops that elevate the kitchens. The upper 3-bedroom unit is a standout, boasting a bright layout with and a stylish loft space. 200L Water Heater, 3 rear parking spaces. Laundry facilities on Main level. Easy access to transit, shopping, schools, and green space. This is a rare opportunity to own a fully renovated, income-generating property with flexible living options. Financials attached. Don't miss your chance to add this exceptional property to your portfolio. Some photos virtually staged. (id:26049)
35 - 750 Burnhamthorpe Road E
Mississauga, Ontario
Welcome to this beautifully maintained 3-bedroom, 3-bathroom townhome in the desirable Applewood Village neighbourhood of Mississauga! Located in a quiet, well-kept complex just minutes from Square One, this home offers a modern kitchen with granite counters, ceramic backsplash, and stainless steel appliances. The open-concept main floor features a bright living and dining. Upstairs you'll find 3 spacious bedrooms, while the finished walk-out basement provides extra living space with a rec area and w/o to patio for summer entertaining. Perfectly situated within the complex, right beside visitor parking. Enjoy walking distance to shopping plazas, schools, and easy access to QEW/403/410. (id:26049)
113 Sewells Lane
Brampton, Ontario
This beautifully updated 3-bedroom, 3-bathroom home offers modern finishes and thoughtful design throughout. Recently renovated from top to bottom with high-quality upgrades and brand new appliances, the home features a bright, open-concept kitchen with an eat-in area and direct walkout to a fully finished, low-maintenance backyard-perfect for entertaining or relaxing, with the added privacy of backing onto a school park. The main floor boasts a bright, airy dining space, while upstairs you'll find three spacious bedrooms, including a primary suite with its own private ensuite direct. Set in a family-friendly neighborhood, this move-in-ready home is just minutes from schools, parks, shopping, and major highways. Staged photos are noted on the pictures. A perfect blend of style, comfort, and location-ready for make it your own . (id:26049)
18 George Street
Halton Hills, Ontario
One-of-a-Kind Multigenerational Home in Georgetown's Coveted Park District Designed with flexibility in mind, this unique property features three separate living spaces, ideal for multigenerational families, income seekers, or savvy investors. Live in one and rent the others to offset your mortgage, or take full advantage of its income potential, this home adapts to your needs. [The Main Residence] A warm and inviting 3-bedroom home that blends character with comfort. Enjoy an updated kitchen, luxury vinyl plank flooring (with original hardwood beneath), a renovated 4-piece bath, and an upstairs laundry. Bright, spacious rooms offer a cozy layout for families or downsizers wanting space for guests. [The Industrial Loft Suite] Above and behind the extended-height double garage, this stunning loft impresses with soaring ceilings, heated concrete floors, upper-level Berber carpet, metal railings, a kitchenette, 3-piece bath, and private access. Perfect for teens, guests, a studio, or a stylish short-term rental. [The Garden Suite] A charming main-floor apartment with retro flair, modern updates, its own entrance, 3-piece bath, laundry, and full kitchen ideal for in-laws, caregivers, or income potential. [The Central Foyer] A shared hub connecting all three zones with heated tile floors, 2-piece bath, additional laundry, and walkout to the yard an ideal transition space. [The Property] Set on a 65 x 150 ft lot surrounded by mature trees and beautiful landscaping in the prestigious Park District. Just a 5-min walk to shops, restaurants, parks, and the GO Train. With parking for 6, curb appeal, and a lifestyle-first design, this is a rare opportunity to live, earn, and grow in Georgetown's most desirable neighbourhood. (id:26049)
3940 Rolling Valley Drive
Mississauga, Ontario
Generously Sized At Nearly 3,000 Sqft, This Meticulously Maintained Home Backing Onto A Mature Ravine Lot In One Of Erin Mills Most Prestigious, Family-Friendly Enclaves. Surrounded By Mature Trees And Steps From Parks, Top-Ranked Schools, Shopping, Transit, And The University Of Toronto Mississauga. This Charming Residence Boasts 4 Spacious Bedrooms, Offers The Perfect Blend Of Elegance, Functionality, And Opportunity, Inviting Main Level Features A Cozy Fireplace, 9 Ft Ceilings And Hardwood Floors Throughout The Main Floor, Large Updated Kitchen Featuring Stainless Steel Appliances And Abudndant Storage & Breakfast Area With Spectacular Forest View From The Bay Window. A Primary Bedroom With Luxurious En-Suite And Spacious Double Closets, Comes With Designer Paint Tones & Many Windows To Let The Natural Light In. A Versatile Sitting Area On The 2nd Floor. Inground Pool, Hot Tub, Interlocking Patios And Large Trees Makes This A Private Oasis In The City. The Full-Sized Unfinished Basement Offers A Blank Canvas With Endless Potential To Design And Create The Space Of Your Dreams. Thoughtfully Designed With A Highly Functional Layout, This Home Feels Even Much Larger Than Its Square Footage Suggests. Nearly $100,000 In Updates And Improvements In Recent Years. Dont Miss Your Chance To Own This Rare Gem In Erin Mills! (id:26049)
49 - 6625 Falconer Drive
Mississauga, Ontario
Stunning 3-Story Townhouse boasts modern upgrades throughout, including soaring 9-foot ceilings on the main floor. A Beautiful Eat-In Kitchen With An Extended Granite Breakfast Bar perfect for casual dining. Two spacious bedrooms offer oversized closets and private ensuite bathrooms for ultimate comfort. The ground-floor office provides a bright and versatile space with sliding doors leading to the backyard. Immaculately maintained and completely move-in ready. This home is a must-see! (id:26049)
110 Blyth Crescent
Oakville, Ontario
Oakville South East Half-Acre Oasis - Executive Family Home With In-Ground Salt Water Swimming Pool! Welcome to this stunning 2-storey executive residence nestled in the heart of prestigious Oakville South East. Boasting over 4,500 sqft. of finished living space, this impressive home offers 5 spacious upper-level bedrooms plus a study/den Or as a 6th bedroom for growing families.The gourmet eat-in kitchen is a chef's dream, featuring stainless steel appliances, stone countertops, two oversized islands, and ample cabinetry, perfect for entertaining and everyday family living. Enjoy cozy evenings by the gas fireplace in the inviting family room. Step outside to your own private oasis: a Muskoka-style half-acre lot with a sun-soaked southwest exposure, beautifully landscaped yards, and a sparkling in-ground saltwater pool ideal for summer fun and relaxation. Oversized balcony overlooking front garden. Sitting In the cozy sunroom enjoying sunset with a beer. Located just a short walk to Lake Ontario and surrounded by top-rated schools, parks, and trails. Commute with ease only minutes to Oakville GO Station and major highways. This is a family-friendly neighborhood known for its sense of community and charm. Roof 2020, Pool Liner 2017. (id:26049)
1362 Sedgewick Crescent
Oakville, Ontario
Luxury Meets Modern Design in South Oakville! Welcome to this stunning, custom-built masterpiece in prestigious South Oakville, offering 5+1 spacious bedrooms and 8 luxurious bathrooms & Walk-out Basement. Designed by Harmon Design with premium craftsmanship throughout, this home boasts a modern exterior with expansive windows, a tall glass garage door, and a solid Sequoia custom front door. Inside, the open-concept layout showcases a chefs dream kitchen by Luxeme Design, featuring Sub-Zero & Wolf appliances and a hidden pantry. The grand foyer impresses with book-matched 4x8 heated tiles, while the powder room and primary bathrooms also feature heated flooring. This smart home is fully equipped with security cameras, over 30 indoor & outdoor speakers, including high-end Yamaha outdoor speakers, and LED-lit open stairs. Luxurious details include three fireplaces, indoor & outdoor glass railings, and custom cabinetry in all closets and over $300K in custom millwork. The home offers two master suites on the second floor and a convenient BR with ensuite bath for elderly/home office use on the main level. The elevator provides easy access to all floors, while two furnaces ensure optimal climate control. The finished walk-out basement is an entertainer's dream, featuring a home theatre under the garage (400+ sq. ft.), a wet bar, and a provision for a sauna and anther BR with ensuite bath. Step outside to your deep, ravine-backed backyard with a huge composite deck, surrounded by mature trees for ultimate privacy. This exceptional home offer sun paralleled luxury, convenience, and style. Don't miss your chance to own this masterpiece! (id:26049)












