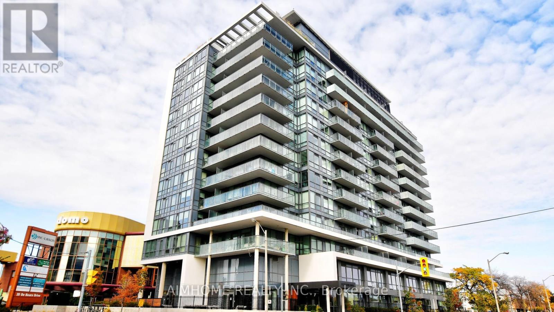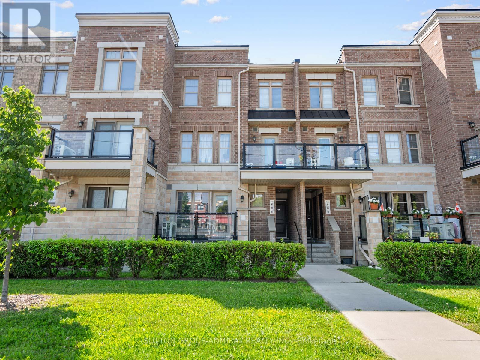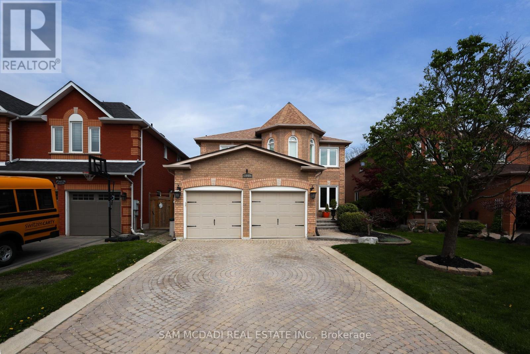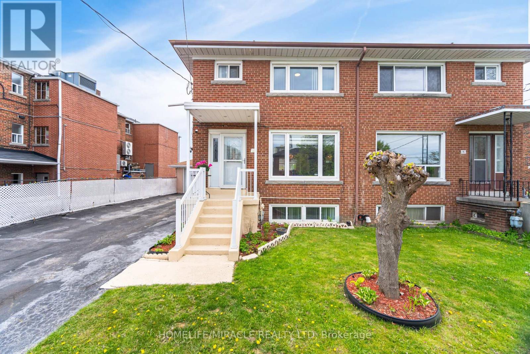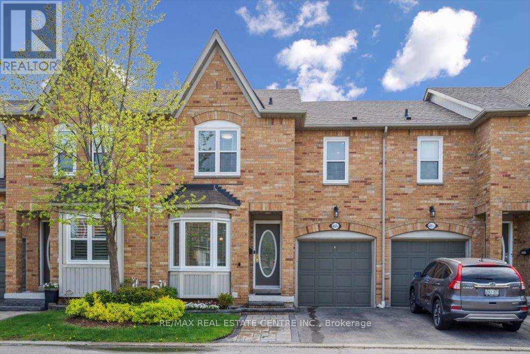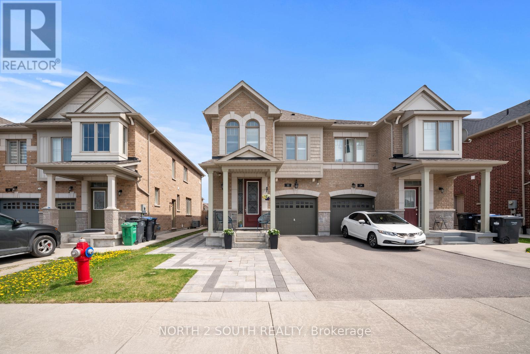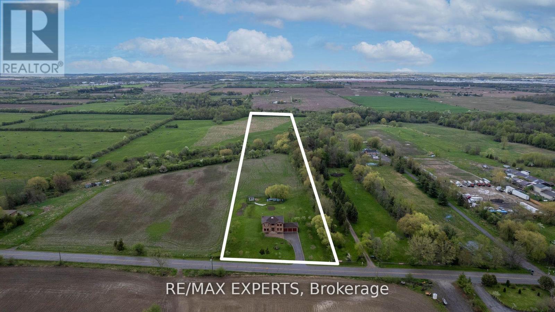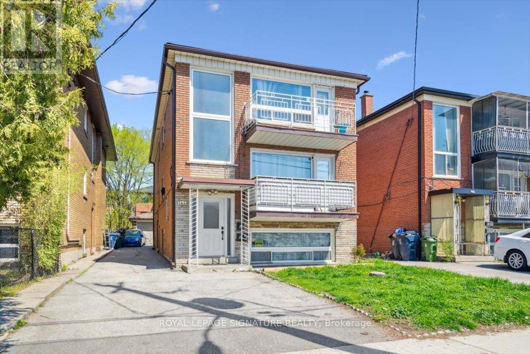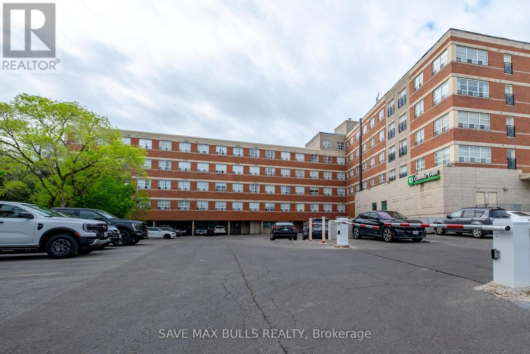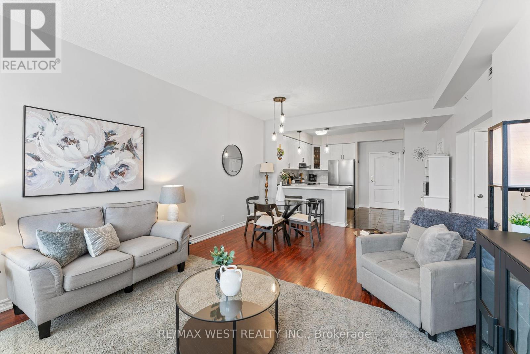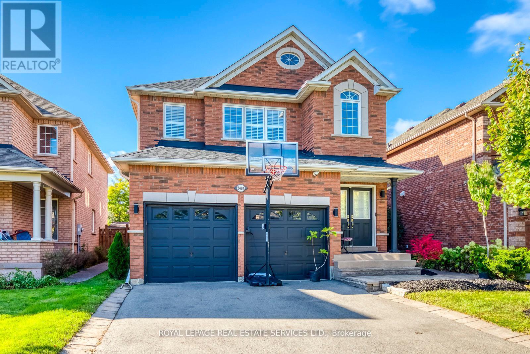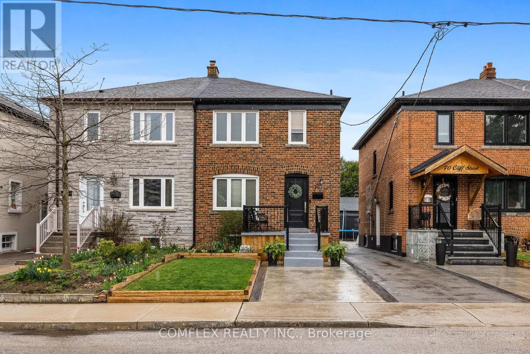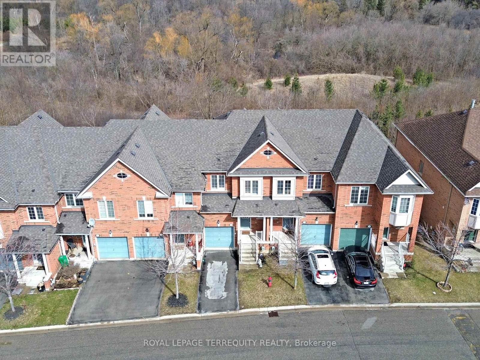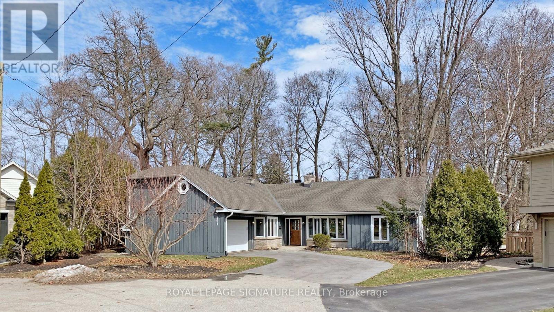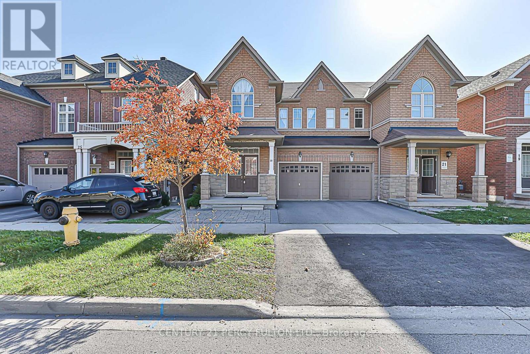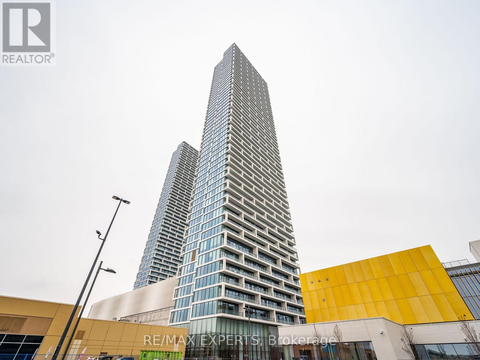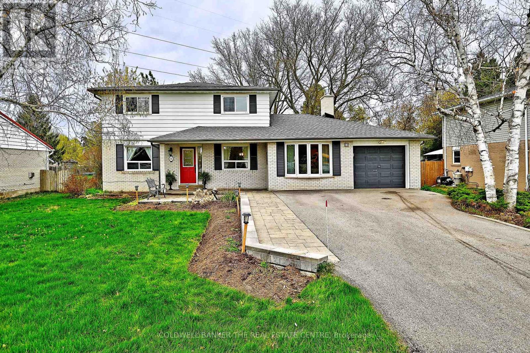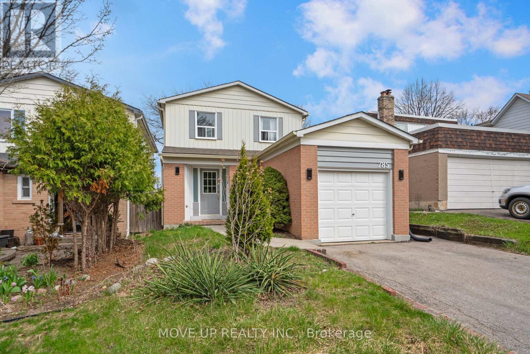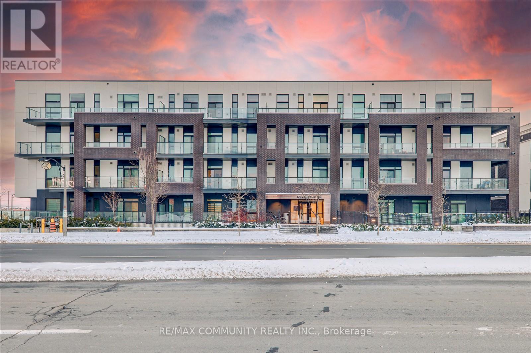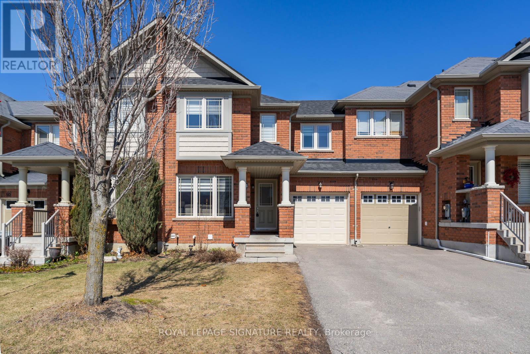6 - 2496 Post Road
Oakville, Ontario
RARE!!! 2 FULL WASHROOMS 2 Bedrooms, Victoria Model Single Level NO STAIRS Beautifully Renovated with BRAND NEW High End Samsung French Door Fridge, Range, Dishwasher and Over the Range Microwave. Brand New Backsplash, Vanities, Faucets, Toilets, Light Fixtures, Mirror Closet Doors and Paint. Functional Layout with Living and Dining combined. Kitchen has Beautiful Granite Counter top and Dark rich Wood Cabinets with Breakfast Bar and Stainless Steel Appliances. Covered Balcony with Gas BBQ Point. Prestigious Water Lilies Townhouse. Close To Major Hwys, Shopping, Entertainment, Hospital and Schools.1 Parking and 1 Locker Underground. Amazing Opportunity to own this beautiful property backing on the Pond. One of the Sellers is RREA (id:26049)
521 - 200 Lagerfeld Drive
Brampton, Ontario
Welcome to Unit 521 at 200 Lagerfeld Drive, a modern 2-bedroom, 2-bathroom condo in Brampton's sought-after Northwest neighborhood. This Mattamy-built unit offers approximately 738 sq ft of thoughtfully designed living space, featuring an open-concept layout with laminate flooring throughout. The contemporary kitchen boasts granite countertops and stainless steel appliances, while the spacious primary bedroom includes a walk-in closet and a 4-piece ensuite bathroom. The versatile den, complete with a window and closet, can serve as a second bedroom or home office. Enjoy the enclosed balcony with expansive views, and benefit from the convenience of in-suite laundry, an underground parking spot, and a locker. Located just steps from Mount Pleasant GO Station, this condo provides easy access to public transit, shopping, dining, and major highways. (id:26049)
1202 - 10 De Boers Drive
Toronto, Ontario
Located In A Prime Location!!! This Stylishly Built Avro Condo Includes 1 Master Bedroom Plus A Den That Can Be Used As A Second Bedroom. 2 Full Washroom! Laminate Flooring Throughout & Plenty Of Natural Lighting In This Open Concept Suite from the West View. Kitchen Includes Quartz Counters, Backsplash & S/S Appliances. Ensuite Laundry. Walking Distance To Subway & Parks, Minutes Driving Distance To York U, Yorkdale Shopping, Hwy 401. (id:26049)
5499 Fudge Terrace
Mississauga, Ontario
Location, Space, and Value - This Home Has It All! Nestled in the heart of Churchill Meadows, this stunning 4-bedroom, 4-bathroom home offers 2185 sq. ft. of above-ground living space plus a professionally finished basement with a full in-law suite! Enjoy fantastic curb appeal with a charming porch overlooking the front yard and no sidewalk - meaning less shoveling in the winter! This home feels like a detached property, as it is only linked by the garage. The main floor boasts 9' ceilings, hardwood flooring, an oak staircase, and direct garage entry. The open-concept family room features a cozy fireplace and overlooks the upgraded kitchen, complete with extended maple cabinetry, stainless steel appliances, granite countertops, a stylish backsplash, and pot lights. Upstairs, the primary bedroom retreat offers a coffered ceiling, his-and-hers walk-in closets, and a spa-like ensuite with a soaker tub, double sinks, and a large glass shower (2018). Three additional spacious bedrooms and a convenient upper-floor laundry room complete the second level. The finished basement is perfect for extended families or potential rental income, featuring a kitchen, washroom, den, and rough-in for a washer and dryer. Step outside to a professionally landscaped backyard (2018) a perfect space for relaxing and entertaining. Located within one of Mississauga's top school districts and just steps from transit, shopping, highways, and more, this home offers incredible value and convenience. Don't miss this opportunity! (id:26049)
65 Barkwin Drive
Toronto, Ontario
Nestled in a quiet, family-friendly neighborhood, charming home sits on a generous 50x117 lot, offering endless potential for renovators, builders, or anyone looking to bring their dream home to life. Located in the desirable Thistletown area, this property is minutes from major highways/airport. well-maintained home features a functional layout with 3 spacious beds, 2 baths, ideal for growing families or investors. Soaked in natural light thanks to massive windows, the interior offers a bright and welcoming atmosphere throughout. Enjoy great curb appeal, a convenient carport, and a large backyard perfect for entertaining, gardening, or future expansion. Whether you're looking to renovate, rebuild, or simply move in and add your personal touch, this property presents an incredible opportunity in a sought-after neighborhood (id:26049)
530 - 215 Lakeshore Road W
Mississauga, Ontario
Welcome To #530 - 215 Lakeshore Rd W., A Stunning 1-Bedroom + Den, 1-Bathroom Condo In Brightwater I, Part Of A World-Class 72-Acre Master-Planned Waterfront Community In The Heart Of Port Credit. This Boutique Residence Offers The Perfect Blend Of Style, Convenience, And Modern Living, Featuring Premium Finishes & An Open-Concept Design. Designed With Floor-To-Ceiling Windows, This Suite Is Filled With Natural Light, Enhancing The Modern Aesthetic. The Sleek Kitchen Boasts Stainless Steel Appliances, Contemporary Cabinetry &A Spacious, Movable 5-Ft Island, Making It Ideal For Both Cooking & Entertaining. The Open Layout Flows Seamlessly Into The Living Area, Which Extends Onto A 114 Sq. Ft. Private Balcony, Perfect For Relaxing Outdoors. The Versatile Den Can Be Used As A Home Office Or Dining Space, While The Spacious Primary Bedroom Offers Ample Closet Storage With Large Mirrored Doors. A Beautifully Finished Four-Piece Bathroom Completes The Space. This Unit Also Includes A Rare Underground EV Parking Spot & Locker, Offering Exceptional Convenience And Unbeatable Value. Located In One Of Mississauga's Most Desirable Neighbourhoods, This Condo Is Just Steps From Farm Boy, Loblaws, Cobs Bread, LCBO, Banks, Salons & Some Of The Area's Top-Rated Restaurants. Enjoy Waterfront Trails, Scenic Parks & The Vibrant Main Strip Of Port Credit, All Within Walking Distance. Commuting Is Effortless With An Exclusive Brightwater Shuttle To Port Credit GO Station, Easy Access To Public Transit & Just Minutes From The QEW. This Is A Rare Opportunity To Own In One Of Mississauga's Most Sought-After Waterfront Communities. Move In Today & Start Enjoying The Brightwater Lifestyle! (id:26049)
5 Jemima Road
Brampton, Ontario
Welcome to this meticulously maintained one owner and fully upgraded 4+2 bedroom, 4 bathroom home offering over 2,200 sq ft. of elegant living space, with a professionally finished basement apartment- all nestled on a premium lot backing directly onto a tranquil park. The striking stucco exteriors set the tone for the impressive interior. Step inside to find 9-foot upgraded stucco ceilings with California shutters throughout the home, along with hardwood flooring throughout the main floor and oak staircases that tie the designs together seamlessly. The spacious kitchen features upgraded cabinetry, quartz countertops, stylish backsplash, and stainless steel appliances. A separate living room provides ample space for entertaining or relaxing. Upstairs boasts a spacious primary bedroom with a 3pc bathroom and a decent sized walk-in closet. Another 3 generously sized bedrooms with another 3pc bathroom alongside the laundry, are all conveniently located on the second floor, making this home ideal for family living. The professionally finished basement apartment comes with its own separate entrance. It is equipped with its own laundry, modern kitchen, 2 bedrooms, full bath, and generous-sized living room- perfect for rental income or extended family. Enjoy the outdoors in the great-sized backyard featuring a professionally built shed with utilities, ideal for outdoor cooking or a workshop. Step beyond the fence to enjoy direct access to the park, creating an extension of your backyard. Situated in a prime location close to Mount Pleasant GO Station, top-rated schools, public transit, grocery stores, parks and trails, library, and recreation center- this home offers luxury, convenience, and investment potential all in one. (id:26049)
81 Philosopher's Trail
Brampton, Ontario
Welcome To Professors Lake Paradise! Nestled in this desirable area, this beautifully renovated 3-Large bedroomhome presents a unique opportunity to embrace a "cottage in the city" lifestyle. With almost 1,900 square feet ofliving space equivalent to many four-bedroom homes nearby, you'll enjoy abundant room for living and entertaining.Imagine stepping out your door and having direct access to the recreational wonders of Professors Lake, where youcan fish, paddle boat, swim, or enjoy peaceful walks along the scenic pathways. The property itself boasts a spaciousfamily room complete with a cozy wood-burning fireplace. A walk-out from the family room leads to an upper-leveldeck, offering a tranquil spot to enjoy your morning coffee while overlooking a private green space. Inside, thehome features a master retreat with a walk-in closet and a newly renovated ensuite washroom. A spacious entrancewith a beautiful oak staircase adds a touch of elegance. The walk-out finished basement, with its separate entrance,offers endless possibilities for customization, whether you envision a family entertainment area around the cozy GasFireplace or a potential in-law suite. While the laundry is currently in the basement, it can easily be relocated to themain floor mudroom for added convenience. This property isn't just a house; it's an invitation to enjoy a vibrantlakeside lifestyle with a beautifully updated home in a prime Brampton location. The Professors Lake area is knownfor its relaxed and tranquil environment. It offers a unique blend of suburban living with a strong connection tonature and recreational opportunities. The lake serves as a focal point, fostering a sense of community and providingresidents with a desirable lifestyle. During the summer you can walk 10 mins to the beach with a Waterslide andInflatable Water Park!!! Extras Upgrades: Roof-April 2023, Furnace-November 2022, A/C-September 2021, Deck -August 2021, DoorsSeptember 2020. (id:26049)
64 - 2315 Sheppard Avenue W
Toronto, Ontario
Welcome to 2315 Sheppard Ave W. #64, a bright and inviting 3-bedroom, 2-bath townhouse that offers a perfect blend of comfort and modern living. This home features a spacious living area with laminate floors and a walkout to a balcony, where you can enjoy north views. The kitchen is designed with sleek cabinetry, appliances, a stylish backsplash, and a breakfast bar ideal for family meals. The primary bedroom boasts a 4-piece ensuite and a walk-in closet. The two other principal bedrooms are well-appointed with large windows, ample closet space, and an additional 4 piece ensuite. Additional conveniences include a dedicated parking spot and a locker for extra storage. This home is located in a prime area, minutes away from Humber Sheppard Park, schools, public transit, Oakdale Golf, Costco, restaurants, and more, with easy access to Highways 400 and 401. *Listing contains virtually staged photos* Maintenance fee includes all common area (garage, locker, landscaping). (id:26049)
3949 Baggins Court
Mississauga, Ontario
Welcome to this stunning 4-bedroom detached home nestled on a child-friendly cul-de-sac in the desirable Lisgar community of Mississauga. This beautifully maintained home, offering 2,336 sq. ft. of living space, is perfect for families seeking both comfort and style.As you step through the ceramic-tiled entryway, you'll be greeted by a spacious formal living room, featuring a large picture window that brings in natural light. The separate dining room is elegant touch of sophistication to your entertaining space.The heart of the home is the expansive kitchen, large counter space, ceramic floors, and an adjoining eat-in area that walks out to the private backyard. It's a perfect space for family meals or casual gatherings. The kitchen seamlessly flows into the large family room, which boasts a cozy corner gas fireplace, making it ideal for relaxation or entertaining.Upstairs, the primary bedroom offers a peaceful retreat, featuring a walk-in closet and a luxurious 4-piece ensuite with a separate shower. The second bedroom is generously sized, with an additional sitting area, making it perfect for a variety of uses, whether it be a guest suite, home office, or playroom. The third and fourth bedrooms are bright and spacious and ample closet space.The unfinished basement offers endless possibilities for future expansion and is ready to be transformed into your ideal recreational space, gym, or extra storage. With central air, forced air gas heating, and an attached 2-car garage, this home has all the modern amenities for your comfort and convenience.Situated in a family-oriented neighborhood with excellent schools, parks, and convenient access to highways, this property is truly a gem. Dont miss out on the opportunity to make this beautiful home yours! (id:26049)
306 - 32 Tannery Street
Mississauga, Ontario
Location ! Location ! Location ! Fabulous 1,012 sq ft carefree condo living in Tannery Square ! 2 bed plus den,2 baths, open concept Living area & in-suite laundry. Steps to restaurants, banks, bars, public transit and shops in trendy downtown Streetsville. Brand new Washer, and Stove. Newer High efficiency furnace, Maintenance fee includes water, building insurance, Common Elements and two car tandem owned Parking. Plenty of surface visitor parking, super quiet building, short bus ride to University of Toronto's Mississauga campus. (id:26049)
11 Arrowsmith Avenue
Toronto, Ontario
Welcome to 11 Arrowsmith Ave, North York! This lovely home sits in a family-friendly Brookhaven-Amesbury neighborhood just steps to the Keele & Lawrence intersection and has been in the care of the same family home from many years with love. The house has a 157 feet deep sized lot potential to built another secondary detached home or extend the current home for more space. Spacious living and dining room with North facing exposure and is fully renovated top to bottom just in the year 2020. This property offers 3 bedrooms on the 2nd floor, total 2 full new bathrooms, Detached Garage at the back, and a private driveway for up to 6 cars. Finished basement with separate entry from the side of the driveway and laundry. Perfect for first time home buyers, investors, multi-generation families or families looking to upsize, this home is ready to move in with complete renovation Enjoy easy access to a variety of amenities and attractions, such as, Hwy 401/400, Black Creek Dr & Keele exit, New Hospital, churches, schools, Banks, Walmart, LCBO, New Eglinton West LRT, Airport, No Frills, Yorkdale Mall, TTC 24/7 at door step. **** EXTRAS & HIGHLIGHT **** Finished Basement with Separate entry and Laundry, Potential for extra income if leased. New Washer and Dryer (2020), New Furnace & New A/C (2020), New Windows (2020) New Roof (2020) New pot lights, Surveillance Security Camera System, Zebra Window Blinds, Freshly Paint, New Hardwood Floor (2020) Iron Pickets, New Kitchen (2020) Quartz Countertop, S/S Undermount Sink, Quartz Countertop Island in Kitchen, New Kitchen Cabinets, S/S Appliances, New Shed & Gazebo in backyard for more storage. Central vacuum ready to be connected. (id:26049)
40a - 5940 Glen Erin Drive
Mississauga, Ontario
ABSOLUTELY STUNNING | NEWLY RENOVATED | MODEL-HOME FINISHES | MUST SEE! This beautifully updated three-bedroom home is nestled in a highly sought-after Central Erin Mills neighbourhood. Thousands have been spent on thoughtful, value-added upgrades, starting with a breathtaking open-concept kitchen featuring elegant white-on-white finishes - white quartz countertops with a waterfall edge, sleek white cabinetry, premium stainless steel appliances, designer light fixtures, modern cabinet hardware, and a breakfast bar, all illuminated by stylish pot lights. Enjoy your morning coffee by the charming bay window in the breakfast area. The main floor showcases modern laminate flooring and additional pot lights throughout, enhancing the bright and airy ambiance. The versatile great room offers an ideal space for both living and dining, perfect for entertaining. A discreetly located powder room completes this level. Offers a total of four washrooms: three full and one half-bath. Recently stained hardwood stairs accented by contemporary metal pickets. Upstairs, the luxurious primary bedroom feels like a private retreat, complete with two walk-in closets and a newly renovated ensuite featuring a sleek vanity and a stunning glass-enclosed shower. The professionally finished basement continues the homes upscale feel with cohesive, modern finishes throughout. Step outside and embrace the season with a spacious, stone-paved patio - ideal for relaxing or entertaining - set in a private, fenced backyard oasis. The neighbourhood is exceptionally safe and quiet, with a strong sense of community and friendly neighbourly spirit. Close to the bustling Britannia and Erin Mills dining hub, with favourites like Kelseys, Chipotle, and a variety of casual and upscale eateries. (id:26049)
22 Bernadino Street
Brampton, Ontario
Beautifully maintained and upgraded semi-detached gem nestled in a quiet, family-friendly court. Featuring stunning hardwood floors throughout, this spacious home offers a modern, upgraded kitchen with a stylish island, perfect for entertaining or family meals. Step through the elegant patio doors and into your fully landscaped backyard oasis, ideal for summer BBQ's and relaxing evenings. Upstairs, you'll find 4 oversized bedrooms, perfect for growing families or those needing extra space to work from home. The finished basement boasts a private 3-piece bathroom and separate side entrance, offering endless potential for an in-law suite or income-generating rental. Don't miss this rare opportunity to own a move-in-ready home in a sought-after location close to schools, parks, and all amenities. Your dream home awaits! (id:26049)
107 Yates Drive
Milton, Ontario
Experience luxury living in Milton's prestigious 16 Mile Creek area with this stunning 4Br/4 Bathrooms spacious home on a premium 66ft-wide lot overlooking a serene pond. This open-concept home features 10ft ceilings on the main floor, 9ft on the second, 8ft interior doors, and floor-to-ceiling windows that flood the space with natural light. The gourmet chefs kitchen offers built-in appliances, a large island, ceiling-height cabinets, and a custom hood fan. Elegant details include 7.5-inch baseboards, 4.5-inch California shutters, and upgraded stand-up glass showers with waterfall tile designs in all washrooms. Enjoy a spacious backyard, a massive driveway, and a lookout basement with rough-ins for a washroom and a separate entrance to the home. Additional highlights include built-in family room surround sound, exterior and interior pot lights, and an outdoor gas line hookup for a future BBQ. The garage is equipped with a 220V plug, ideal for EV charging or installing a second stove. Located minutes from top schools, parks, and trails, this move-in-ready home offers the perfect blend of luxury, space, and convenience. (id:26049)
10 Oak - 4449 Milburough Line
Burlington, Ontario
Welcome to this meticulously maintained custom modular home nestled within the sought-after Lost Forest Park Gated Community. Immerse yourself in the conveniences of this year-round community, which boasts a community centre, an in-ground pool, picturesque walking trails, and other amenities.This home features a charming wrap-around deck equipped with retractable screens, providing privacy and relaxation. The open-concept interior is adorned with 'driftwood' laminate flooring and double-hung windows, ensuring effortless cleaning. The kitchen features grey cabinets, a spacious centre island with Corian countertop that will comfortably accommodates family and friends, plus a convenient walkout to the deck.The great room exudes a bright and inviting ambiance and additional access to the deck. Conveniently located in the hallway is your in-suite laundry, HVAC system, and double closet for storage. The primary bedroom boasts a double closet with custom-built-ins, while the den provides an ideal space for a home office or creative pursuits. Community Centre boasts Dart Boards, TV w/Firestick & WiFi, Ping Pong Table, Games & Puzzles, Book Exchange plus large fridge and coffee maker. The perfect space to engage in a vibrant, active lifestyle. Secure this exceptional opportunity and experience the unparalleled comfort and convenience of this custom built modular home complete with metal roof. Minutes away from shopping, parks, golf, trails, Highways and all that the quaint Village of Waterdown has to offer. (id:26049)
13529 Centreville Creek Road
Caledon, Ontario
ATTENTION INVESTORS, or ANYONE looking for a picturesque 10 Acre Property with a well built 4 bedroom home on it! 13529 Centreville Creek Road is a Rare Opportunity to own a flat 10 Acres Just Minutes from Future Development, the future 413 Highway, Bolton, Caledon East and More! The Potential is endless for this property whether you are looking to land bank in a prime location, build your dream home, or just move right in! **EXTRAS** Enjoy over 3000 Sq Ft of Living Space, 9 foot Ceilings on the main floor, and a large driveway that can accommodate tons of parking. Property outline in photo is approximate (id:26049)
144 Portland Street
Toronto, Ontario
If you're seeking a solid investment opportunity with strong long-term growth potential, this purpose-built triplex is an ideal choice. Perfectly positioned for future appreciation, the property is located near the proposed Grand Park Village redevelopment, offering exciting prospects for value growth. The Mimico GO Station is just a short walk from your front door, with convenient QEW access and the shops along Royal York only steps away. This well-maintained triplex features three spacious units: two four-bedroom, one-bathroom suites, and one three-bedroom, one-bathroom suite. Unit 2 and 3 are identical floor plans. Hardwood floors throughout all units. Ample parking is available for all units, including 2.5 garage spaces. This turnkey investment is perfect for buyers looking for a smart, hassle-free, long-term addition to their portfolio. (id:26049)
2 & 3 - 26 Noble Street
Toronto, Ontario
A true hard loft, post & beam condo conversion in a reimagined/reengineered former industrial space zoned commercial (live/work). This generously proportioned +1,762 s.f. of carefully curated & crafted open space is bright, spacious and airy. Functional living space with ample room for work allows for an easy blending of home and work life. A large combined living/dining area creates a great room vibe. A separate home office with street access & address(#3) Inspirational architectural details enhanced by the true loft feel, including, painted brick, solid wood post and beams, polished concrete floors, and an original antique tin ceiling adorns the soaring 10 foot height. Double french doors and large oversized factory type windows, provides streams of natural light. Upgrades include; a modern, gourmet inspired kitchen & prep area/ double wall mounted ovens, integrated modern appliances, Corian counters, large centre island w/ stools, and separate wet bar. Many uses permitted in this Artist Community of 12 units (2 of which comprise this space). Self managed by a board of owners. This governance structure fosters a strong sense of community and shared responsibility among residents resulting in a healthy reserve fund. Prospective buyers are interviewed by the Board to ensure alignment with the buildings artistic ethos and commitment to self management.Two full and generously proportioned (4 piece) modern bathrooms were installed in the past year adding to the old meets new vibe. Over $150,000 spent in the past year on upgrades and improvements.Enjoy the robust architectural features rarely found in todays saturated newly built condo market. Units are rarely available here *** THE PROPERTY HAS BEEN APPROVED BY MPAC AS 100% RESIDENTIAL USAGE WHICH WILL RESULT IN UNITS BEING TAXED AT RES RATES RATHER THAN COMM TAX RATES **(MPAC Approval letter attached.) Maint fees tend to fluctuate. (id:26049)
412 - 1415 Lawrence Avenue W
Toronto, Ontario
Welcome to effortless urban living in this bright and spacious corner unit, 2-bedroom, 2-bathroom condo, boasting of over 900sq feet of living space, ideally situated near top amenities including Yorkdale Mall, major retailers, grocery stores, restaurants, and transit options. Whether you're a first-time buyer, investor, or looking to downsize, this move-in-ready unit offers exceptional value and convenience.Step inside to discover a well-kept, functional layout featuring:Bright kitchen with brand new appliances, breakfast bar, ample cabinetry, and easy-care tile flooring. Open-concept living and dining area filled with natural light and large windows framing city views. Generous bedrooms including a primary with private ensuite and a second bedroom with bid windows and walk-in closet. Ensuite laundry, owned covered parking, and a private storage locker. Enjoy neutral, inviting finishes throughout and the ease of condo living in a well-managed building offering great amenities. With quick access to the subway, parks, and major highways, this is a rare opportunity to own a well-appointed condo in one of the city's most convenient locations. Don't miss it! (id:26049)
104 - 3531 Lake Shore Boulevard W
Toronto, Ontario
Welcome to Waterford Terrace, a boutique low rise condo building in the heart of the thriving Long Branch neighbourhood! This spacious, renovated 1 bedroom ground floor suite has 900 sq ft of living space. The open plan living and dining area features 9 ft ceilings, lots of natural light, and a large entry closet. The stylish renovated kitchen has stainless steel appliances, quartz countertops, porcelain tile backsplash and a breakfast bar with pendant lighting. What a wonderful space for entertaining with family and friends! The spacious primary bedroom has large windows with California shutters and a double closet with mirrored doors. The recently renovated 4 piece bathroom has a large vanity with granite countertop and lots of storage. This suite comes with a covered surface parking spot, locker and ensuite laundry. What a great location, close to all of life's conveniences! Its just steps away from the trendy cafes, bars and restaurants on the Long Branch strip and, there are a number of parks nearby including Colonel Sam Smith, Marie Curtis, Len Ford, and Long Branch Parks, with splash pads, dog trails, a beach, and a skating trail. And its just minutes away from the Long Branch GO station, Pearson airport, Hwy 427 and the 403. What a great opportunity to own a spacious renovated condo in a thriving South Etobicoke location! (id:26049)
78 Buick Boulevard
Brampton, Ontario
Don't Miss This Truly Stunning Home!! Absolute Showstopper !!! Gorgeous Modern 4 Bedroom House With 2 Car Garage In Desirable Location, Close To Mount Pleasant Go Station, Parks, Schools And Shopping. This House Features Welcoming Family Room With Gas Fireplace And Custom Woodwall. Large Eat-in Kitchen With Maple Cabinetry, Backsplash And Granite Countertops. Spacious Living Room With Large Window And Gleaming Hardwood Floor, 2Nd Floor Has Huge Master Bedroom With 4 Pc Washroom And Large Walk-in Closet. Additional Bedrooms Are Very Bright And Spacious. Finished Basement For Entertainment With Wet Bar, Granite Counter Tops, Laminate Floor & 3 Pc Washroom, 2538 Sqft Of Living Area. New Roof (2022) $$$ Spent On Beautifully Landscaped Backyard With All Natural Stones. Stones Around Custom Barbeque, Stones Around Hot Tub, Stone Pillars. Beautiful Cedar Trees Provide Year Around Beauty & Privacy. You Will Fall In Love With Backyard. (id:26049)
1002 - 16 Brookers Lane
Toronto, Ontario
AMAZING WATER VIEWS In Humber Bays Best Locations *Nautilus At Waterview* 595 SQFT of spacious living space. This Suite Features 9' Ceilings, Floor-To-Ceiling Windows With Beautiful Lake West Facing Exposure. Brand New Flooring Backsplash And Much More. Extra Large Balcony To Enjoy The Sunsets With Two Separate Walk-Outs. Freshly Painted, Steps To TTC & Hwy, Walking Distance To Great Restaurants, Parks/Trails, Grocery Stores And Much More. (id:26049)
2484 Logan Avenue
Oakville, Ontario
This luxurious Oakville home offers a spacious 5+1 bedroom layout with hardwood flooring throughout, bringing warmth and elegance to each room. The recently renovated designer kitchen is a showpiece, complete with a gas cooktop, soft-close drawers, and abundant storage. It also includes a custom, built-in breakfast nook, providing a cozy spot for family meals and adding functionality to the open kitchen layout. Top-tier Jennair appliances perfect for entertaining or unwinding.The home features 9-foot ceilings that enhance the sense of space and light. The master suite is a private sanctuary with gorgeous hardwood floors, his and hers walk-in closets, and a generous 5-piece en-suite bathroom. Each of the five bedrooms is well-appointed, with ample space for family or guests.Upstairs, you'll find 3 beautifully finished bathrooms, providing convenience and comfort for family members and guests. These bathrooms showcase modern fixtures and elegant finishes, making morning routines seamless and enjoyable.Beyond the main living areas, the home extends into a finished basement, adding extra living space that can be customized to your lifestyle needs.With approximately 4,000 square feet of living space, this home comes fully equipped with a fridge, stove, microwave, washer, and dryer. This residence combines high-end finishes with practical touches, making it an inviting haven in one of Oakville's desirable neighbourhoods. (id:26049)
72 Cliff Street
Toronto, Ontario
Income Potential! Welcome to 72 Cliff St, Toronto, Ontario. This fully renovated 3-bedroom semi-detached home features a separate in-law suite with optional side entrance perfect for extended family or rental income. The main level and basement are finished with luxury vinyl plank flooring, offering durability and modern appeal. The updated kitchen features quartz countertops (2021) and sleek finishes throughout. Enjoy outdoor living with a spacious deck (2020), interlock lower patio, and a detached 1.5-car garage (2018) ideal for parking and storage. Located in a prime Toronto neighbourhood close to transit, parks, and schools, this move-in-ready home combines comfort, style, and flexibility. Book your showing today, before it's too late! (id:26049)
57 - 6399 Spinnaker Circle
Mississauga, Ontario
This stunning 3-bedroom, 3-bathroom residence offers the perfect mix of style, comfort, and convenience. Nestled on a premium ravine lot backing onto scenic Levi Creek, youll enjoy peaceful, panoramic views and direct access to picturesque biking and walking trailsright from your backyard. Step inside to find sun-filled living spaces with smooth ceilings, updated bathrooms, and a modern kitchen featuring stylish finishes. Durable laminate flooring flows throughout the home, complemented by a newer furnace for year-round comfort. Wake up to serene treetop views from your private balcony and unwind in the natural beauty surrounding your bedroom retreat. Ideally located just minutes from Heartland Shopping Centre, Costco, Walmart, and public transit, this home also puts you steps away from top-rated schools, a community library, Mississauga Stadium, and Courtneypark Athletic Field and Park. Whether you're a first-time buyer, a growing family, or someone looking for a peaceful escape with urban convenience this home truly has it all. (id:26049)
7229 Dime Crescent
Mississauga, Ontario
This Detached Home Offers High 9' Ceilings and Basement Apartment. Upgraded Hardwood Flooring Throughout. Renovated Washrooms with Heated Floors. Very Spacious Bedrooms Upstairs with plenty of Storage Space. Gas Stove and Stainless Steel Appliances in the kitchen with Granite Countertops. Two Multi Use Separate Living and Family Room. Very Unique Layout. Breakfast area opens to a private Backyard Oasis, with a Shed, Gazebo and an Apple Tree. This Home also Offers a Separate Entrance which leads to a finished basement Apartment, perfect for an In-law Suite or Potential Rental Income. This home belongs to the Levi Creek Public School Boundary which offers a French Immersion Program. Close to Heartland, 401, 407, Meadowvale Conservation and Many More amenities. (id:26049)
1715 - 145 Hillcrest Avenue
Mississauga, Ontario
This sun-filled 2+1 bedroom condo has been lovingly maintained and welcomes you with a warm, inviting atmosphere the moment you step inside. The spacious layout offers comfort and versatility-perfect for relaxing, working from home, or hosting guests in a bright, cheerful space. The unit is bathed in beautiful afternoon and evening sunlight-adding to its charm and livability. Freshly styled with modern finishes and easy-to-maintain flooring, this home blends functionality with a clean, contemporary look. Located just a few minutes' walk from Cooksville GO Station, it's a commuter's dream with direct access to downtown Toronto. You're also close to Square One Shopping Centre, top restaurants, grocery stores, and everyday essentials. With easy access to Highways 403, 410, QEW, and 401, travel across the GTA is seamless. A perfect choice for anyone seeking space, convenience, and a peaceful place to call home. (id:26049)
8438 Ninth Line
Halton Hills, Ontario
Welcome To 8438 Ninth Line! This Extensively-Renovated Detached, 2100+ Sqft (Above Grade) 2+2 Bdrm, 4 Bath Bungalow Sits On 4.67 Private Acres Offering Room To Breathe And Thrive In Privacy. This Beautiful Home Overflowing With Quality Renos And Upgrades Boats A Bright And Airy Open Concept With Large Formal Living/Dining And Family Areas (2 Fireplaces), Huge Eat-in Kitchen W/ W-Out To Deck, Fully Finished Bsmt W/walkout To Yard, 2 Large Bdrms, Second Full Eat-in Kitchen, 2 Bathrooms (Heated Floors) Perfect For An In-law Suite/large Family. The Sprawling Property Also Includes A Full-equipped, Approx 2600 Sq Ft Work Shop (Previously Used For Commercial Food Service) That Can Be Utilized For Many Different Uses...$$$ Possibilities Are Endless. Situated In A Fantastic Location Close To The Future Hwy 413 And Further Prosperity In The Area, Yet Still Rural; This Extremely Rare Opportunity Is Waiting For Your Buyer To Take Advantage And Realize Their Dreams. Don't Miss Out! Sitting On Private 4.67 Acres, Excellent Location, Untapped Value, Approx 2600 Sqft Workshop For Various Uses *See List Of Upgrades Attached To Listing* (id:26049)
2401 - 4080 Living Arts Drive
Mississauga, Ontario
Located in the downtown of Mississauga with a fantastic view of Celebration Square. Watch all events from the comfort of your balcony. Walk to Square One Mall and Sheridan College, Close to City Hall, Mississauga Library, Miway and GO bus terminals, major highways 403/401/QM. Freshly painted to welcome the new owners. New stove, new faucets in both bathrooms, new laminate in one bedroom, new Lights, two balconies, lake view and overlooking celebration square. (id:26049)
52 Red Cedar Crescent
Brampton, Ontario
An incredibly rare opportunity awaits: an original-owner Regal Crest home on this established community's most coveted street! This residence presents a thoughtful balance of scale, offering exceptional space for family life while maintaining an intimate atmosphere. The main level unfolds with a generously proportioned family room adjacent to the eat-in kitchen, creating a natural flow for casual gatherings and everyday living. The kitchen features recently updated Maytag Appliances and extra pantry space, perfect for storing all your culinary essentials and keeping your countertops clutter-free. The formal living and dining areas provide elegant settings for curated entertaining. The main floor laundry room is conveniently located off the garage. The second level hosts four well-appointed bedrooms, but the primary suite commands attention - an expansive space offering grand scale, featuring a five-piece ensuite and two closets, one of which is a walk-in closet!The finished basement is a bonus and features a versatile recreation room for movie nights or playdates, a dedicated office for work or study (spacious enough to be converted to a bedroom), and ample storage to keep your life organized. This home benefits from a 200-amp electrical service panel to meet modern demands. Step outside and enjoy the summer months with the heated above-ground 12 ft x 24 ft pool in your private backyard; a perfect spot for relaxation and family fun. Located within Bramptons Sandringham-Wellington enclave, the residence benefits from proximity to esteemed schools, lush parks, and recreational amenities. Nearby amenities include a curated selection of retail and dining experiences, while seamless access to Highway 410 facilitates effortless regional connectivity. Notable Improvements: Maytag Washer & Dryer (2020), Maytag Fridge, Stove, and Dishwasher (2022) Pool Heater (2023) Lennox Furnace (2015) Air Conditioner (2016) (id:26049)
591 Leonard Court
Burlington, Ontario
Welcome to this extensively updated bungaloft, nestled at the end of a quiet court in the highly sought-after Aldershot neighborhood. Just one block from Burlington Golf and Country Club, this extensively updated home boasts a serene, treed lot that feels like a private oasis. The open-concept design features a chefs kitchen with a 48 KitchenAid commercial-style range, dual oven, griddle, and six burners, complemented by a large island. Expansive windows and skylights in the dining area offer breathtaking views of the lush surroundings. The main floor primary suite adds convenience, while a spacious deck and covered porch provide the perfect spaces to relax. Close to all amenities, this home offers the perfect blend of tranquility and accessibility. New wood floors in bedrooms & loft, 200 amp updated electrical, New ERV, Updated Windows, RO Filtration System, Renovated Kitchen and Baths, New Appliances (Fridge, Dishwasher, Fridge, Washer & Dryer). (id:26049)
2857 Termini Terrace
Mississauga, Ontario
Welcome to your dream home! This stunning 5+1-bedroom, 5-washroom detached home, with over 5500 sqft of total living space (3,754sqft above grade), offers elegance, comfort, and all the modern conveniences you desire. Sitting on a large lot with an 87' frontage and 138' depth, this property exudes curb appeal with its oversized pattern concrete driveway, accommodating up to 8 vehicles. The meticulously maintained exterior features a new metal roof, soffit downlighting, and an advanced sprinkler irrigation system, ensuring your lush front and backyard landscapes stay vibrant throughout the seasons. Step inside and be amazed by the grand layout, featuring luxurious marble tiling, crown moldings, and bright pot lights throughout the main floor. The spacious main floor includes an office/den, perfect for work or study, which could easily be converted into an additional main floor bedroom. The renovated kitchen boasts dark cabinetry, stainless steel appliances, a gas stove, and a large eat-in area, making it a perfect hub for family gatherings. Upstairs, stunning mahogany hardwood flooring leads you to 5 generously sized bedrooms, each with generous closet space. The primary bedroom is a true sanctuary, featuring an enormous custom-designed walk-in closet and a cozy reading nook with a gas fireplace. Luxurious bathrooms include a 5-piece ensuite, a 4-piece main bath, and a convenient 4-piece Jack and Jill bathroom for the family. The fully finished basement offers endless possibilities with its spacious open-concept layout, a full washroom, bedroom, and a kitchen, ideal for guests, in-laws, or even as a rental suite. The backyard features a wooden deck overlooking the expansive yard, a blank canvas ready for your personal touch, whether its a garden, pool, or outdoor entertainment space. Located on a quiet street in sought-after Central Erin Mills, this home is just minutes from top-rated schools, parks, shopping centers, and with easy access to Highways 401 & 403. (id:26049)
431 - 215 Lakeshore Road W
Mississauga, Ontario
Opportunity comes knocking - incredible value for this sleek and spacious southeast-facing 2-bedroom + den suite, complete with 1 parking spot and 1 storage locker. This is your opportunity to own or invest in a piece of Mississauga's vibrant and diverse waterfront in the sought-after Brightwater 72-acre community, where you can live, work, and play in style. Designed for seamless living, this open-concept suite boasts floor-to-ceiling windows, soaring 9' ceilings, and a spacious balcony that floods the home with natural light. The contemporary kitchen is thoughtfully crafted with stainless steel appliances, quartz countertops, a stylish tile backsplash, and a versatile movable island perfect for both everyday use and entertaining. Both bedrooms are strategically positioned on opposite sides of the unit, ensuring optimal privacy. The primary suite features a luxurious 3-piece ensuite, while the second bedroom is conveniently situated next to a shared 4-piece bath. The den offers exceptional versatility, serving as an ideal home office or effortlessly transforming into a dining area when hosting guests. Located steps from waterfront parks, trendy restaurants, grocery stores, banks, and transit including the Port Credit GO and easy QEW access. Plus, Cob Bread, Rexall, BMO, and Farm Boy are right outside the building for ultimate convenience. Building amenities include a gym, co-working/meeting room, bike storage, ample visitor parking, and a complimentary shuttle to Port Credit GO for effortless commuting. Don't miss this one! (id:26049)
1206 - 23 Oneida Crescent
Richmond Hill, Ontario
Welcome To This Feature-Rich Apartment Located At Yonge/Hwy 7, Richmond Hill Spacious With South Exposure, Modern Style, Functional Layout, Walk-Out To Balcony From Both Living Room & Bedroom With An Unobstructed City View. Close To Schools, Shopping, Entertaiment & Minutes Access To GO Train & Viva Bus Terminal. (id:26049)
23 Princess Diana Drive
Markham, Ontario
Beautiful spacious 4 bedroom home in demanded Cathedraltown area, close to everything, Hwy 404, shopping, Public transit. lots of pot light, Finished Basement. 2062 sqft. Upgraded stone front , with one extra parking, Double door Entrance , 9 foot Ceiling, hardwood floor thru out, Direct access to Garage, Upgraded kitchen Cabinet with Granite Counter. Large deck at Backyard, nice flower trees **EXTRAS** Upgraded granite counter top, Jacuzzi Bath and Frameless Shower stall in Master bedroom, Stainless Steel Fridge, stove and dishwater, Exhaust Fan. (id:26049)
3505 - 5 Buttermill Avenue
Vaughan, Ontario
Priced to Sell at The Best Transit City Tower, closest to the VMC Subway. Full Two Bedrooms, 2 Full Bathrooms with Breathtaking South View on 35th Floor. Functional Layout, 638Sqf +105 Sqf Balcony.9' Smooth Ceilings, Floor To Ceiling Windows, Built-In Stainless Steel Appliances, Modern Kitchen With Quartz Countertop.Steps To The Vmc Subway& Bus Terminal. Ensuite Laundry. Steps To Subway, Bus Terminal, Ymca, Access To All Major Highways And All Amenities. A Great Price for a Full 2bed/2bath! Book a Walk-Through Today! (id:26049)
7 Hugh Mccutcheon Way
Vaughan, Ontario
Stunning 4-bedroom detached home in prestigious Kleinburg Summit Community! Situated on a premium lot, this sun-filled residence features 10-ft ceilings on the main floor, hardwood floors, and a spacious open-concept layout. Gourmet kitchen with stainless steel appliances, granite countertops, walk in pantry and large island opens to a cozy family room with gas fireplace. Elegant primary suite offers a 5-piece ensuite and walk-in closet. Three additional generous bedrooms with ample closet space. Upper-level laundry, double car garage, and a beautifully finished basement with flexible space for a rec room, home office, or gym. (id:26049)
6008 - 898 Portage Parkway
Vaughan, Ontario
Location Location!! Priced to Sell!! the Famous Transit City 1 In Vaughan Metropolitan Centre. New Downtown Core Of Vaughan. Professionally Cleaned, Good Sized Rooms And Functional Layout. Bright And Spacious, Unobstructed South View, 2 Bedrooms + Study & 2 Washrooms. Steps To T.T.C, Metro Centre, YMCA. Easy Access To Ikea, Costco, Shopping Malls, And Major Highways. Surrounded By Named Businesses. 15 Mins To York University, 45 Mins To Downtown Toronto. 24-Hour Concierge, Party Room, Games Room, Golf & Sports Simulator, Theatre, Outdoor Terrace with Barbeque, and exclusive YMCA membership, Must See. **EXTRAS** You can Rent a Parking spot subject to availability which is much less expensive than buying and paying extra maintenance fee. Rogers high speed internet is included in the maintenance fee until further notice. (id:26049)
36 Andress Way
Markham, Ontario
Backing On To Ravine. 2-year new freehold townhome at a premium lot overlooks the Fair Tree Pond. This Corner unit of Model Oakley (Elev D) built by "Castle Rock Home", featured 2,600 Sq Ft living space. Grand 9 Ft. Ceilings on main and second floor. 3 bedrooms + 1 bedroom (in-law suite) on ground floor features a 3pc ensuite bathroom. Grand foyer entrance with tasteful decor of accent walls and led pot lights. Direct access to the garage. Custom Built home luxurious finishes: Kitchen With Servery area finished With Butler's Pantry and Sink; Caesarstone Countertops; Designer's Backsplash, S/S Appliances & U/Gas Line. Family room with Electric Fireplace, B/I shelves and Accent Wall. 5Pc Ensuite bathroom with double sinks in primary bedroom. Frameless glass shower doors. Bar style center island with s/s sink & dishwasher. Close To Remington Parkview Golf and Country Club, Schools, Parks. All amenities: such as major banks, Kirkham cricket ground, Costco, Walmart, Canadian Tire, Home Depot etc. Schools: Milliken Mills High School (IB), Bill Hogarth Secondary School (FI), Middlefield Collegiate Institute, Milliken Mills Public School, Coppard Glen Public School. (id:26049)
89 Hammersly Boulevard
Markham, Ontario
Beautiful Detached House, Link By Garage With 3+2 Bedrooms, 5 Washrooms, Separate Entrance to finished basement, Located In Wismer Community. Modern Open Concept Kitchen With Granite Countertop, 9 Foot Ceiling On Main Floor. Attached Garage With Direct Access To Home. Top-Ranked Schools: John McCrae P.S. Close To All Amenities. Park. Walk To Shopping, Restaurants, Banks, Go Station & Transit. (id:26049)
51 Prosser Crescent
Georgina, Ontario
Welcome to 51 Prosser Crescent, Georgina Nestled in a charming and family-friendly neighborhood in Georgina, 51 Prosser Crescent presents the perfect blend of modern convenience and cozy living. This stunning 3-bedroom, 2-storey townhouse offers an impressive layout that is ideal for families, professionals, or anyone seeking comfort and functionality in a vibrant community. As you step inside, you are greeted by a warm and inviting atmosphere. The main level boasts an open-concept design, seamlessly blending the living, dining, and kitchen areas to create a cohesive space perfect for entertaining and everyday living. The kitchen is truly the heart of this home. Designed with the modern family in mind, it features stainless steel appliances, including a refrigerator, oven, microwave, and dishwasher, ensuring you have all the tools needed to prepare delicious meals. The expansive breakfast bar adds a practical and stylish touch. Rich cabinetry provides ample storage space. The living area is bathed in natural light, thanks to large windows that overlook the backyard. A gas fireplace serves as a focal point. The open layout ensures seamless interaction. Sliding glass doors lead directly to the backyard, extending the living space outdoors and making it easy to enjoy the fresh air. Upstairs, you will find three generously sized bedrooms, each thoughtfully designed to provide comfort and tranquility. The finished basement is a versatile addition to this home, offering endless possibilities to suit your needs. The backyard is a private oasis, accessible directly from the living area. Close To Schools, Parks, Shops, And Many More Amenities. Short Drive to Lake Simcoe And 404 On Ramp (id:26049)
77 Song Bird Drive
Markham, Ontario
Welcome to 77 Song Bird Dr- Approx 3000 Above Grade + A Finished Basement!! A Stunning, Sun-Filled 4-Bedroom, 5-Bathroom Detached Home in One of Markham's Most Prestigious Neighborhoods! This beautifully maintained, freshly painted residence boasts a bright and spacious layout with separate living, dining, and family rooms, all bathed in natural light. The chef-inspired kitchen features a breakfast area and walkout to a private backyard - perfect for entertaining. Upstairs, you'll find generously sized bedrooms, while the fully finished basement offers even more living space for family gatherings or guests. Located just minutes from Hwy 407 and close to top-rated schools, parks, shops, restaurants, churches, Costco, Home Depot, and more - this home has it all. Don't miss this incredible opportunity homes like this don't stay on the market for long! *Best Value in Markham - No Games, No Offer Date, Just the Best Bang for Your Buck!* (id:26049)
31 Sunrise Street
East Gwillimbury, Ontario
Charming 3-bedroom home in sought-after Holland Landing East Gwillimburys most established and welcoming community. Mr. and Mrs. Clean live here! This gem sparkles and is well maintained throughout. Amazing huge mature lot, which features a custom deck, spacious patio and is a tranquil setting to relax in your own personal hot tub, plus 2 garden sheds for storage. Enjoy the comfort and efficiency of two gas fire places and one gas stove. Additional highlights include up to six vehicle parking and a Tandem garage. Private dining room, kitchen has walkout to deck and the basement is finished and has a two-sided fireplace. Main floor laundry, above grade basement windows (id:26049)
785 Pam Crescent
Newmarket, Ontario
Stunning Detached Family Home in Newmarket - Move-In Ready!**Discover your dream home in this beautifully updated 3-bedroom, 2-bathroom detached house, perfectly situated in a welcoming family-friendly neighborhood. This turn-key property boasts a private backyard, ideal for entertaining or enjoying quiet moments in the sun.**Key Features:**- **Spacious Living:** Enjoy an open-concept layout with a sunken living area and a seamless flow between the living and family rooms, perfect for family gatherings.- **Modern Kitchen:** The stylish kitchen features elegant countertop and a functional island (quartz), making it a chefs delight.- **Comfortable Bedrooms:** Three generous-sized bedrooms, including a large primary suite, provide ample space for rest and relaxation. A versatile 4th bedroom or den in the finished walk-out basement adds extra flexibility.- **Outdoor Oasis:** Step out onto your deck from the family room and enjoy views of the fenced backyard, perfect for kids and pets to play safely.**Recent Upgrades:**- New laminate flooring throughout the home- Freshly painted interiors- Upgraded hardwood stairs**Prime Location:** This home is conveniently located near major highways, GO Train access, public transportation, Southlake Hospital, Upper Canada Mall, and various amenities, making it an ideal choice for commuters and families alike.Dont miss the chance to own this spectacular home that truly has it all. Schedule your private showing today and experience the charm and comfort of this Newmarket gem!!! (id:26049)
206 - 1709 Bur Oak Avenue
Markham, Ontario
Union Condos Built By Aspen Ridge Homes, Corner Unit With Bright & Spacious 2 Bedroom With 2 Ensuite Bathroom . 9 Ft Ceiling & Laminate Flooring Throughout. Sun-Filled South And East View With Large Two Balconies. Sunlight Filled Bright and Spacious Unit Total Sf (898 + Balconies 172 Sf And 68 Sf). Walkout To Balcony From Living & Primary Rm. Open Concept Kitchen With Quartz Countertop & Stainless Steel Appliances. Exceptional New Condition and Low Maintenance Fee! Located Across From Mount Joy Go Station, Steps From Transit, Top Ranking School Zone, Restaurants, Supermarkets, Parks and Lots of Shopping! (id:26049)
48 Sequin Drive
Richmond Hill, Ontario
Not just the name that shines! Wait 'til you see the inside. Modern Living Meets Natural Beauty in Jefferson. Nestled near Bathurst Glen Golf Course, Summit Golf and Country Club, & Oakridge's Conservation Area, this 3-bed, 4-bath freehold townhouse blends style and convenience. Enjoy a bright U-shaped kitchen , open living space, and a finished basement with a 4-piece bath. The primary suite boasts a private ensuite and walk-in closet, while the built-in garage with inside access , private driveway, and backyard deck with natural gas hook-up add comfort. Recent updates include new roof, insulated garage door, and custom blinds. Steps to parks, schools,and shops this is one you don't want to miss! ACCEPTING OFFERS ANYTIME (id:26049)
15 Dalcourt Drive
Toronto, Ontario
Welcome to 15 Dalcourt Dr. a Beautifully Upgraded 3+2 bedrooms, 2 Full Bathrooms, 2 Kitchens Home, Tucked into a Quiet, Family-Friendly Street in Scarborough's South-after West Hill Community. This Home features an oversized Detached Car-Garage, Professionally Finished Basement with Separate Entrance, and a Specious & Functional Layout. Recent Upgrades include Updated Bathrooms, New Basements 5th Bedroom (2025), Modern Kitchens with Quartz & Granite Countertops, 2 Sets of Appliances, Ample Cabinetry, Hardwood Floor on Main, LED Spotlights (2025), Zebra Blinds on Mail Fl (2025). Enjoy outdoor Living with oversized Backyard, Deck & Garden. Ideally Located near Peter Secor and Grey Abbey Parks with access to the Lake, High-Rated Schools, Morningside Crossing Mall, Public Transit & Easy Access to Major HWY 401. This Bright and Spacious Home Offers Exceptional Value in a Prime Location! The seller and the real estate agent do not warrant the status of the basement in-law suite! (id:26049)



