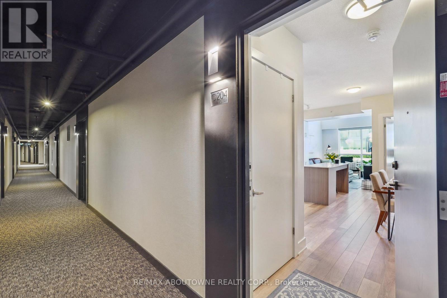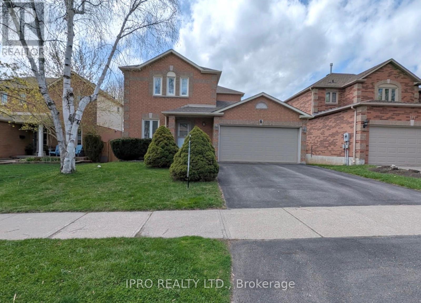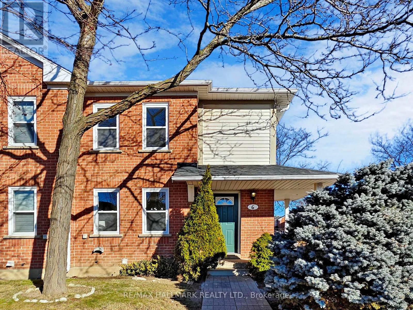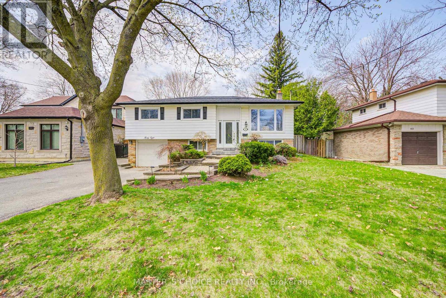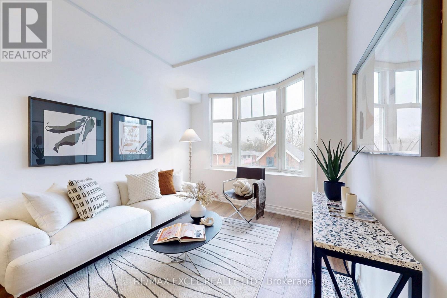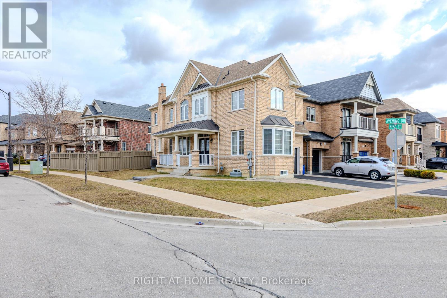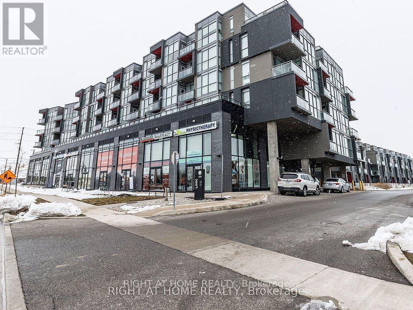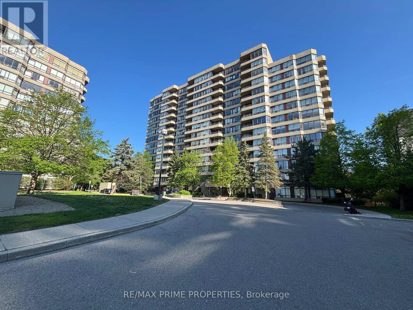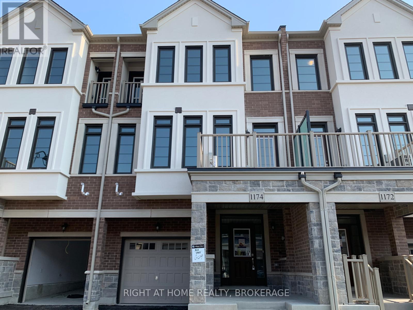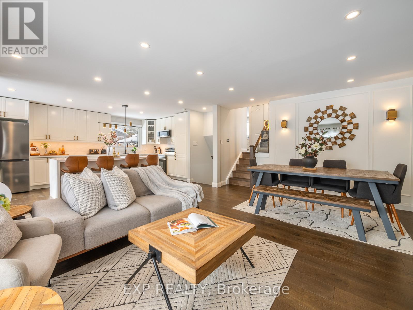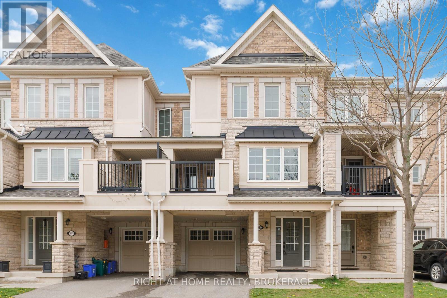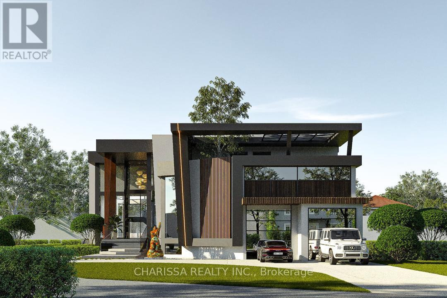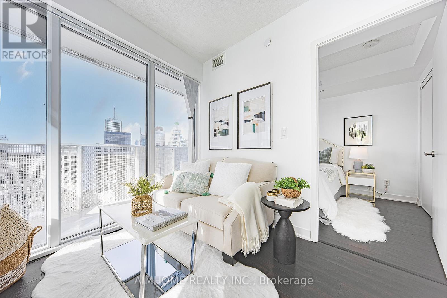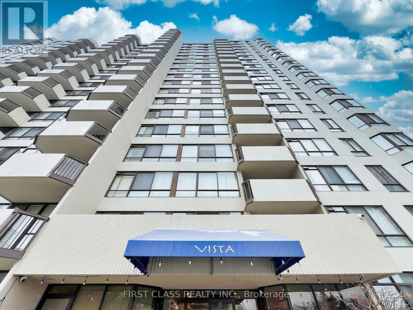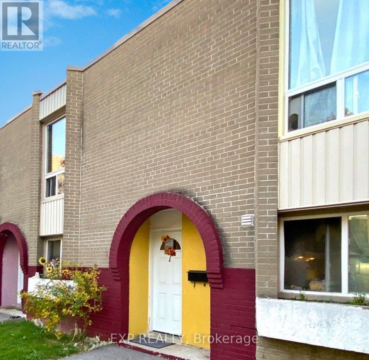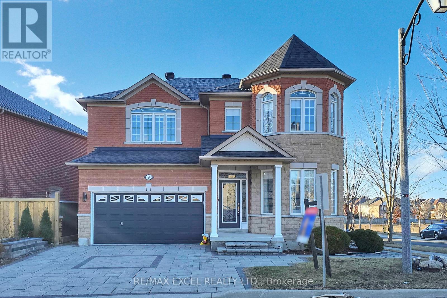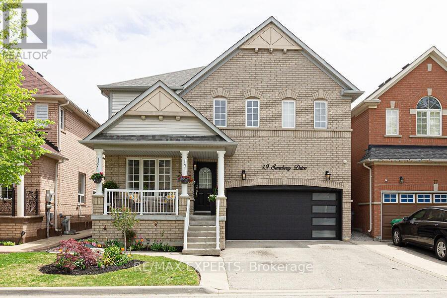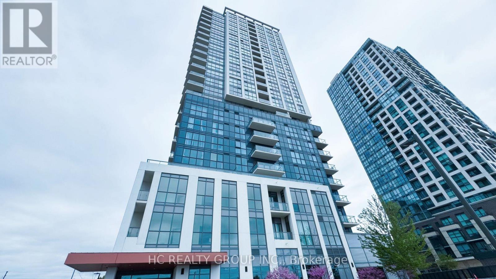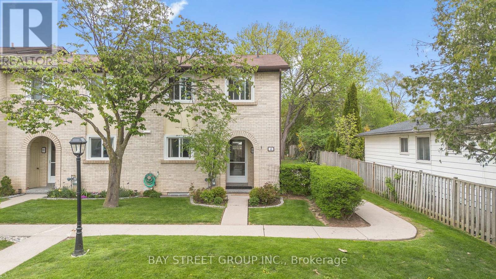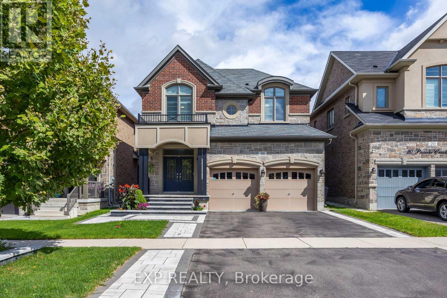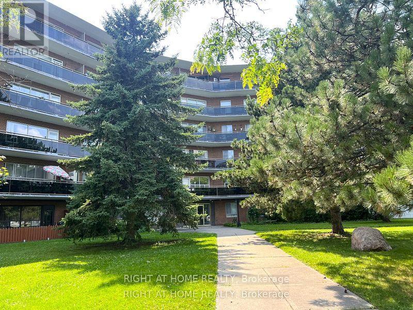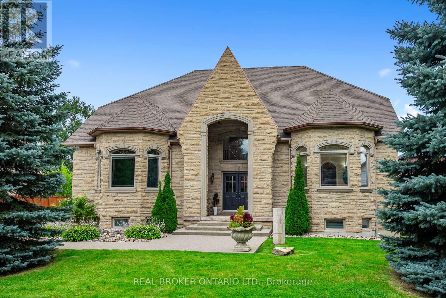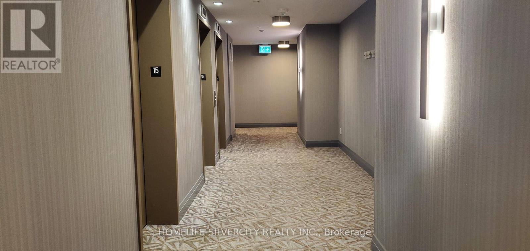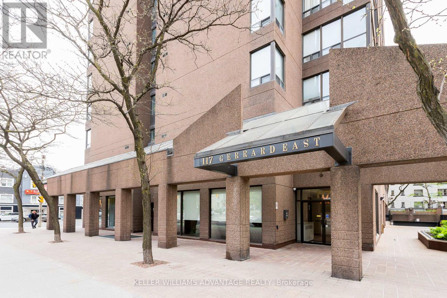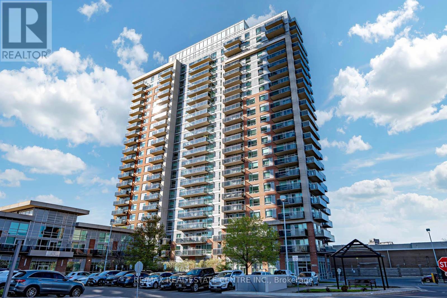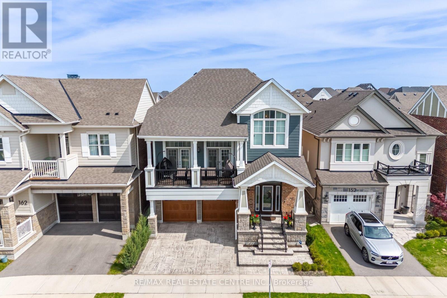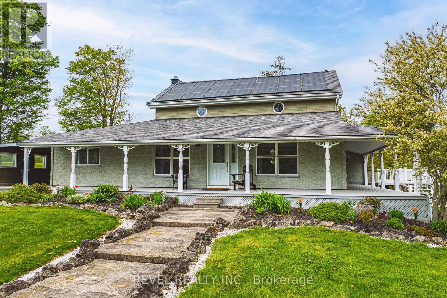C204 - 5260 Dundas Street
Burlington, Ontario
Welcome to this stunning loft featuring soaring ceilings, expansive windows, and an open-concept layout that floods the space with natural light. With 2 generous bedrooms, 2nd bedroom with murphy bed, 2 full bathrooms, and 2 dedicated parking spots, a exclusive locker plus ensuite laundry. Upgraded kitchen with induction stove top, stainless steel appliances, quartz counters, 6 ft kitchen island, laminate floors throughout, carpet only on the stairs between the two levels. Large terrace off the main level, suitable for outside dining and lounging plus space for electric BBQ. Second outdoor space with a balcony off the 2nd floor primary bedroom. This unit offers comfort, convenience, and style. Located in a well-maintained building of the LINKS 2 Condo + Lofts. Close to transit, shops, restaurants, and all amenities. Ideal for professionals, right sizing, or small families seeking a comfortable and contemporary place to call home. (id:26049)
173 Mill Street W
Halton Hills, Ontario
All Brick Detached Home with Double Car garage, in family friendly neighbourhood. Close walk to woods and wildlife, walking trails and Fairy Lake. Double garage inside entrance to the main floor laundry. Fully finished basement with 3 piece washroom. Open Living room with W/O To Large Deck and Private Treed fenced backyard. Newer Windows throughout including large basement windows. (id:26049)
6 - 5659 Glen Erin Drive
Mississauga, Ontario
Stunning and spacious 3-bedroom corner townhouse, offering the charm of a semi-detached home in one of the most sought-after neighborhoods. Located in a quiet, child-safe community, this bright and pristine home combines comfort, style, and modern convenience. Located in a top-rated school district, including John Fraser, St. Aloysius Gonzaga, and Thomas Street Middle School, its the perfect choice for families. The community also features a private playground within the complex, adding to its family-friendly appeal. This beautifully upgraded home boasts a brand-new kitchen with modern cabinets & stylish countertops. Additional upgrades include brand-new washrooms, new windows, fresh paint throughout with updated baseboards, elegant new tiles. Also hardwood flooring, hardwood stairs, and pot lights for a contemporary touch. The finished recreation room includes a convenient 3-piece bathroom, offering versatile space for work, relaxation, or play. Perfectly located just minutes from Highways 401 and 403, Streetsville GO Transit, Erin Mills Town Centre, and Credit Valley Hospital, this home ensures unparalleled convenience. Don't miss this exceptional opportunity. (id:26049)
38 Sciberras Road
Markham, Ontario
Welcome To Completely New Renovated Modern & Open Concept Design, Hardwood Floor Thru-Out, Kitchen W/S.S.Appl., Prime Location. Great Lot Size Of 60' X 195.42'. Beautiful Gardens Surrounding New Marblelike Pool And Landscaping / Deck, Custom Cabinets & Granite Counter! Stunning Sunroom, Walkout To Deck And Backyard Overlooking A Huge Inground Swimming Pool. (id:26049)
327 - 68 Main Street
Markham, Ontario
Elegant Urban Living in Markham Village | 699 sq ft residence featuring 1 Bedroom + Separate Den and Underground Parking. Sophisticated Interiors: Expansive bay windows in both living & primary bedroom | Sleek laminate flooring and soaring 9-ft ceilings | Gourmet kitchen with stainless steel appliances, granite counters &breakfast bar | Versatile den, ideal for a home office or guest space. Freshly painted. Coveted Location: Just steps to boutique dining, charming cafés, shops & banks. Quick access to Markham GO, Hwy 407, and public transit.First-Class Amenities: Concierge | Rooftop Patio Oasis | Exercise Room | Media Lounge | Party Room | Guest Suites| Game Room | Visitor Parking. (id:26049)
36 Herzl Street
Vaughan, Ontario
Beautiful Corner Lot Home with Spacious Layout!Welcome to this stunning home offering approximately 3,000 sq ft of finished living space. Featuring a thoughtfully designed floor plan, this home includes 4 spacious bedrooms, separate family and living/dining areas, and a fully finished basement with a private entrance perfect for extended family or rental potential.Situated on a desirable corner lot, the property boasts a generous backyard ideal for entertaining or relaxing outdoors. Enjoy all the amazing features you could ask for in a home!Conveniently located within walking distance to Hwy 427 access and Longo's Plaza, this home offers both comfort and connectivity. (id:26049)
39 Bathgate Crescent
Clarington, Ontario
Offers anytime! Welcome to your dream family home with over 3400 sqft of finished living space. A perfect blend of luxury, comfort, and entertainment! This stunning 4-bedroom, 4-bathroom residence offers a spacious and modern living experience with no carpet in sight, featuring beautiful hardwood floors on the main level and elegant custom moulding throughout. The upgraded kitchen features sleek quartz countertops, while convenient interior access to the double car garage adds everyday ease.On the second level, youll find a bright and airy bonus office space, flooded with natural light and leading to a cozy balcony the perfect spot for a morning coffee or quiet retreat.Head downstairs to discover the show-stopping basement a fully finished, custom-designed space tailored for ultimate fun and relaxation. Whether its movie nights, game tournaments, or entertaining guests, this expansive area has it all: a stylish custom bar, a dedicated gaming station, and ample room for everyone to unwind.Beyond the home, enjoy unparalleled outdoor amenities including a hockey arena, tennis courts, football field, and soccer field ideal for active families and outdoor enthusiasts. Whether youre hosting friends, cheering on the kids, or enjoying a quiet evening, this home offers the perfect setting for every occasion.Dont miss the opportunity to make this exceptional property your new family sanctuary where luxury, entertainment, and outdoor fun come together seamlessly! OFFERS ANYTIME (id:26049)
D319 - 5220 Dundas Street
Burlington, Ontario
Sun-Filled 1 Bed + Den with Oversized Terrace & Rarely offered 2 Parking Spots at 5220 Dundas St, Burlington. Welcome to Link Condos by ADI Developments in Burlingtons sought-after Orchard community! This modern 1+den suite boasts a ~220 sq. ft. west-facing terrace for stunning sunset views, two rare parking spots, and an owned locker. Enjoy a designer kitchen with quartz counters, stainless steel appliances, upgraded white cabinetry, and a custom built-in desk in the den. High ceilings, wide plank flooring, and floor-to-ceiling windows fill the unit with natural light. Luxury amenities: concierge, gym, hot/cold plunge pools, sauna, party room, BBQ terrace, and more. Walk to shops, restaurants, and transit, with easy access to highways and GO. (id:26049)
608 - 91 Townsgate Drive
Vaughan, Ontario
No reno costs required - save your cash for your next vacation! This spacious 2-bedroom, 2-bathroom renovated condo is in a pet-friendly building with all-inclusive maintenance fees, covering all utilities and even cable and internet! The suite features new waterproof vinyl floors, fresh paint, granite countertops, and brand-new appliances (2025 fridge and stove with warranty). Primary bedroom with walk in closet and ensuite bath! Enjoy great views from your oversized covered balcony, perfect for summer relaxation. Plus, you'll be steps from shopping plazas, with just one bus ride to the subway and York University, all without paying double land transfer tax! The building offers fantastic amenities including an outdoor pool, tennis court, sauna, gym, and whirlpool. Don't miss this opportunity to live in a well-maintained, convenient location with everything you need to feel at home! (id:26049)
12 Canham Crescent
Toronto, Ontario
Welcome to this Solid Custom-Built Detached Bungalow for Builder Themselves' Living! Situated a Premium Pie Shaped Lot in the Sought After Community of Agincourt! One of the Best Lot Size in the Neighborhood with a 50 ft Frontage (75 ft in Rear) by 170.69 Feet Deep! Approx. 2300 Sf Living Space w/ Partial Fin. Bsmt & Sep. Back Entrance To The Basement! In-Law Capability! Amazing Opportunity to Live, Renovate or Build your Dream Home Amongst Million Dollar Homes! Bright and Spacious Floor Plan Featuring an Open Concept Living and Dining Area, Kitchen Overlooking the Side Yard & double-garage Area! Surrounded by Matured Trees! 3+1 beds with Pie-Lots Fill W/Natural Light! Partial Finished Basement with the 4th Bedroom Combined W/Rec., Mud Room, and Large Recreation/Entertainment Area with Lots of Storage Space! 2 Car Garage w/Garage Opener! No Sidewalk! Extra Long Driveway can Park 6 Cars! Great location, walking distance to public transit, minutes to Go Train, top ranking schools/French immersion nearby (North Agincourt Jr PS , Sir Alexander Mackenzie Sr PS & Agincourt Collegiate), close to Hwy 401, 404/DVP, shopping and local amenities! And Much More!! (id:26049)
1174 Restivo Lane
Milton, Ontario
Freehold High End GreatGulf Townhome with NO FEES that checks off all the boxes within your budget is finally here! 5 years old with a quintessential open concept floor plan. Large windows & soaring 9 foot ceilings for Main & Second Floors loads of natural sunlight. Freshly painted Whole House. Designer kitchen with breakfast bar, quartz countertops, stainless steel appliances. Cozy deck perfect for your morning coffee or relaxing after a long day. Serene primary bedroom retreat with 4 piece ensuite. Conveniently located on quiet family friendly street. *** Carpet Free Townhome, About 20K spent above builder high standard finishing. Minimal maintenance for maximum relaxation. Direct access to garage & no side walk. Nothing to do but move in & enjoy! This one is truly a must see with offers welcome any time!. Located close to top rated schools, parks, trails, public transit, hospitals, and more (id:26049)
5 Parker Avenue
Toronto, Ontario
One Word, WOW! Incredibly maintained, super pride of Ownership by same owners for years and years. This 2 bedroom Brick detached bungalow offers great features-See attached Feature Sheet! Fantastic location too, close to all major amenities. Great Opportunity for first time buyers or Seniors/Retirees. Large Driveway easily park 4 cars. Detached Garage. (id:26049)
669 Geneva Park Drive
Burlington, Ontario
Stunning Home in Roseland, Burlington!This gem offers 3+1 bedrooms, 3 upgraded bathrooms, a living area, family room, rec room, and a walk-up basement. Enjoy a temperature-controlled in-ground pool (18x36 ft), an extended driveway with interlocked porch, and top-rated schools (Makwendam PS 7.6 & Nelson PS 7.9). Prime Location: 2 km to Burlington Mall 5 km to Mapleview Mall & Spencer Smith Park (Downtown Burlington) 3.2 km to Burlington GO & 2.9 km to Appleby GO perfect blend of luxury & convenience. Brand new temperature control for pool.Pool Liner under warranty, Pump & Filter; Windows(2021),Front Door(2022), Garage Door (2022).Furnace(2016), A/C(2016). (id:26049)
17365 10th Concession
King, Ontario
Your luxury country estate lifestyle begins here. Designed for multi-generational living and resort-style entertaining, this breathtaking property seamlessly blends elegance with the tranquility of nature. Wander along woodland walking trails, relax by the serene stream-fed pond, and indulge in poolside luxury with an outdoor kitchen and dining area where every day feels like a retreat. Step inside to find a beautifully designed home with high-end finishes and thoughtful details throughout. The gourmet kitchen is a chefs dream, featuring built-in appliances, a chefs pantry, and a sleek disappearing range vent. The open-concept layout allows for seamless flow between the kitchen, dining, and living areas, making it perfect for entertaining. For added flexibility, the fully finished walkout basement includes a second kitchen, providing the ideal setup for extended family, in-laws, or guests. A chair lift in the garage offers convenient access to the basement in-law suite.The backyard is an absolute showstopper, offering both privacy and endless recreational opportunities. Enjoy the scenic beauty of mature trees, walking trails, and a stream-fed pond, all within your own property. The saltwater inground pool with an automatic cover provides peace of mind, helps retain heat for a longer swim season, and offers effortless maintenance, while the saltwater hot tub adds another level of relaxation. Kids will love the inground trampoline and playset, while those looking for a self-sufficient lifestyle can take advantage of the chicken coop and spacious garden area. For extra storage and workspace, the property includes a workshop with its own electrical panel, gas line hookup, and loft storage, as well as a garden shed for added convenience.This estate is truly a one-of-a-kind retreat, offering the perfect blend of luxury, privacy, and multi-generational functionality. Every feature has been thoughtfully added to enhance comfort, convenience, and outdoor enjoyment. (id:26049)
112 Agincourt Drive
Toronto, Ontario
Nestled In The Heart Of Agincourt! This Stunning 4+1 Bedroom, 4-bathroom Detached Home Offers An Exceptional Blend Of Space, Style, And Convenience. Sitting On A Generous 46x200 ft Lot, This 4,200 sq. ft. Residence Provides A Perfect Setting For Modern Family Living.Step Inside To A Freshly Painted Interior That Exudes Warmth And Elegance. The Expansive Eat-in Kitchen Is Ideal For Family Gatherings, While The Large Master Bedroom Serves As A Private Retreat. With Hardwood Floors, Crown Mouldings, California shutters, French doors, And Skylights, Every Detail Of This Home Is Designed To Impress. The Fully Finished Basement With A Separate Entrance Presents An Incredible Opportunity For Rental Income Or An In-law Suite.Enjoy Outdoor Living At Its Finest With A Walk-out To A Private Patio And An Expansive Backyard, Offering Rare Space And Privacy In The City. Conveniently Located, This Home Is Just A 10-minute Walk To Agincourt GO Train Station, Providing A 40-minute Commute To Downtown Toronto And The University of Toronto. The Area Boasts Top-tier Transit Options, With Easy Access To TTC Bus Routes And The Upcoming SmartTrack Project. Just A 5-Minute Drive To The Upcoming Scarborough Subway Extension At McCowan & Sheppard! Currently Under Construction And Scheduled For Completion In 2030, This Major Transit Upgrade Will Provide Seamless Access To The Rest Of Toronto.Plus, A Nearby Golf Course, Schools, Shopping Malls, Supermarkets, And Fine Dining Ensure You Have Everything You Need Just Minutes Away.This Move-in-ready Home Offers The Best Of Suburban Tranquility And Urban Convenience. (id:26049)
2910 - 33 Singer Court
Toronto, Ontario
Chic, Luxurious & Upscale Condo With An Unobstructed South City View From The 29th Floor! 1 Bedroom + Den + Parking + Locker. Open Concept Layout With Stunning Upgraded Kitchen & Granite Counter & Island. New Floor Through Living Room, Kitchen And Den. No Carpet Anywhere!!!, 9 Ft Ceilings & Floor To Ceiling Windows.2 Sets Of Walk-Outs.. From Livingroom & Master bedroom To Balcony. Spacious Master With Plenty Of Closet Space & Semi Ensuite, Amenities, Indoor Pool. Minutes To 401&404,Hospital,Go Station, Malls, Shops & Parks (id:26049)
1313 - 1 Market Street
Toronto, Ontario
Bright & spacious split 2-bedroom 2-bathroom corner suite at Market Wharf with rare, unobstructed south-west views of the lake & city skyline. Enjoy seamless indoor-outdoor living with a wraparound balcony, complete with a direct gas BBQ line & four separate walkoutsone from each room. Laminate flooring & 9-foot smooth ceilings paired with floor-to-ceiling windows create a bright, open, & open atmosphere. The modern kitchen features quartz countertops, full-height cabinetry with ample storage, full-size stainless-steel appliances, & a functional island. The primary bedroom offers unobstructed lake views, a double closet, & a 4-piece ensuite with a deep soaker tub, a fully tiled feature wall, a spacious vanity with a quartz countertop, & an undermount sink. The second bedroom features floor-to-ceiling windows, a full closet, & stunning city viewsincluding a direct view of the iconic CN Tower. The second bathroom has a sleek glass-enclosed shower, a spacious vanity with a quartz countertop, & a large undermount sink for a clean, modern finish. Enjoy top-tier amenities, including a 24 HR Concierge & Security, an Impressive Gym with a beautiful view, an outdoor workout area, steam rooms, & a peaceful yoga/Pilates studio. Host friends in the chic party room, or take in sweeping city views from the rooftop terrace with BBQs. For added convenience, enjoy access to guest suites & large media room with theatre seating. This address places you at the heart of Toronto's dynamic urban life. Nestled directly behind the iconic St. Lawrence Market, this prime location offers unparalleled access to everything you need. Enjoy world-class restaurants, coffee shops, and grocery stores, the LCBO, & public transitall at your doorstep. Just moments from the Gardiner Expressway & within walking distance of the vibrant Distillery District, Union Station, the Financial & Entertainment Districts. Nearby green spaces, including Sugar Beach, Berczy Park, & the Toronto Waterfront Trail. (id:26049)
3060 Gardenia Gate
Oakville, Ontario
Cozy, Well-Maintained Freehold Townhouse Located In Oakville's sought-after neighborhood of the Preserve! Open Concept Living/Dining with a walk-out to balcony, Upgraded Kitchen With Granite Countertop And s/s appliances. Upgraded Smooth ceilings with pot lights on 2nd floor. Hardwood Flooring On Main Floor And Upper Hallway. Convenient second floor laundry! Master bedroom pot lights with window seat and double closets. Steps to stores, parks, trails and Oodenawi school and minutes to New Oakville Hospital, big box stores, and major highways. Includes: Existing Stainless Steel Appliances: Fridge, Stove, Dishwasher, OTR microwave, front loading Washer & Dryer, All Electrical Light Fixtures, All Window Coverings. Central A/C And Garage Door Opener. (id:26049)
53 Humber Trail
Toronto, Ontario
Detached 4 bedroom home in prime Bloor West / Old Mill community set within parks, biking and walking trails, Humber river, sought after schools, shopping and incredible amenities and located minutes to High Park, Bloor West, Junction Village, Old Mill community and much much more. Lovingly maintained and updated, move in condition on wider 28 foot width lot with renovated bathrooms, finished lower level, eat in kitchen sunroom area, updated light fixtures, new front and rear porch premium composite deck and beautiful landscaping abounds ... Freshly painted and ready for you! Wide mutual drive with easy access to your private parking, with a maintenance free rear yard. Exceptional walking community on Bloor West Village and TTC subway, with quick access to Waterfront mere minutes away. Etienne Brule / Humber River / Old Mill park a short hop away. Act quickly, priced well in destination neighborhood. Great accessory home option in rear yard, or build your dream garage, many usage options for your future needs. (id:26049)
1238 Donlea Crescent
Oakville, Ontario
Amazing west facing ravine backyard property for the construction of an estate home with all drawings and approvals in place to begin building! This property allows for the construction of over 6,500 sq ft for a new home above grade. Existing home is in good condition with flexible tenant. Full construction drawings and renderings are available with all variances and conservation issues having been approved. Welcome to Morrison/Eastlake where people move to enjoy streets like this! Nestled on a quiet, meandering street backing onto Morrison Creek, this property offers an idyllic setting surrounded by lush greenery, mature trees, and stunning homes with expansive yards. A truly enviable location!This west-facing lot is over 17,000 sq. ft., boasting a 120' width and neighboring impressive new builds. Whether you envision building your dream home or enjoying the property as it is, the choice is yours.The existing home spans nearly 1,700 sq. ft. above grade, featuring 4 bedrooms, 2 baths, a modernized kitchen (2006), and a lower level with high ceilings, ample natural light, large windows, and a walk-up.To top it off, this ravine-side location is protected by Halton Conservation's approved setbacks, ensuring your existing building envelope privileges remain intact. A rare opportunity in a coveted community! (id:26049)
727 - 99 Eagle Rock Way
Vaughan, Ontario
This Beautiful Indigo 1-Bedroom Condo In The Heart Of Maple Is Available For Sale And Includes 1 Parking Space With a Large Spacious 100 sq.ft. balcony. Featuring 9' Ceilings, Kitchen/Breakfast Bar, S/S Appliances, Laminate Flooring T/O, North exposure Views Off Liv. Rm, Perfect Location, walking Steps To The Maple GO Station, Walmart, Tim Hortons, McDonald's, A Short Drive To Cortellucci Hospital, Wonderland And Highway 400. This building Has Amazing Amenities, Such As Guest Suite, A Party Room. Theater, Fitness Area, Yoga/Pilates Studio, 24-Hr Concierge, Rooftop Garden W/Bbq Area. Easy Access To Shopping, Restaurants, + Much More! (id:26049)
603 - 81 Wellesley Street E
Toronto, Ontario
Incredibly spacious 1 Bedroom 1 Bath corner unit. 99/100 Walk Score, 93/100 Transit Score - 3 Mins Walk To Wellesley Subway Station. Luxury Finishes & Appliances, Including B/I Gas Cooktop, B/I Oven, B/I Fridge, B/I Dishwasher, Washer/Dryer. Fully Tiled Bathroom With High End Bathroom Fixtures & Frameless Glass Shower. Open Concept & Bright Kitchen/Living/Dining, W/Floor To Ceiling Windows, Custom Blinds are included. (id:26049)
5602 - 88 Harbour Street
Toronto, Ontario
Live, Play, Work at Prestigious Harbour Plaza by Menkes! Located in the Heart of Downtown Toronto! One of A Kind! Luxuary 1 Bedroom Condo Unit with Balcony + Lake & City View. ** Freshly painted ** High Floor Corner End Unit, Morden Finishing, Laminated Floor Thru out. Sunny and Very Bright Unit, Center Island, Quartz Countertops, High End Appliances, Floor to Ceiling Windows ** Direct Access to Path Network & Connect to Transit & Downtown Core without Stepping Outdoors. Minutes to CN Towner, Union Station, Scotiabank Arena, Rogers Centre, Mins to Financial and Entertainment District. Must See!! (id:26049)
1102 - 30 Elm Drive W
Mississauga, Ontario
Location, Location and Location, Just 4 Month Old, NW Exposure Corner Suite. Bright & Spacious 2 Bedroom, 2 Washroom with 1 Parking and 1 Locker in Mississauga's newest luxury condominium(Edge Tower-2). Strategically located in the heart of the vibrant downtown corridor, just steps from the future Hurontario LRT. This elegant, carpet-free home of 721 sq ft boasts a bright open-concept living area, a modern kitchen with fully integrated refrigerator and dishwasher, European style designer hood fan, quartz countertop, backsplash, center island, 9' high ceilings, and floor-to-ceiling windows/doors. Private balcony of 32 sq ft with stunning city views. Primary bedroom with large walk-in closet, Ensuite bathroom, and full-size stackable washer and dryer. Premium laminate floors, ceramic floors in bathrooms and laundry. Upscale hotel-style lobby offers a suite of amenities, including 24-hour concierge service, 2 luxury guest suites, Wi-Fi lounge, state-of-the-art movie theater, engaging billiards/game room, vibrant party rooms, state-of-the-art gym and yoga studio, and a rooftop terrace adorned with fireplaces and BBQ areas. Walk to Square One, the main transit terminal, GO buses, Living Arts, Sheridan College, Celebration Square, the Central Library, YMCA, Cineplex, banks, restaurants, and shops. This excellent location in Mississauga's downtown is also close to Cooksville GO, 403/401/QEW, Port Credit, and many other attractions. Do not pass up this lifetime opportunity. Talk to the listing agent for more details. **EXTRAS** Maintenance fee cover bell high speed internet, parking and locker maintenance. Tax Yet To be determined. (id:26049)
117 Upper Canada Drive
Toronto, Ontario
Elegantly Designed European Transitional Home Nestled in a Coveted Enclave of St. Andrews. Showcasing Impeccable Craftsmanship and Top-Tier Finishes Throughout. A True Entertainers Dream Home! Offers Over 4,500 sq. ft. of Refined Living and Timeless Elegance. The Striking Natural Stone Façade, Flagstone, and Meticulous Landscaping Set The Tone for the Grandeur Within. Dramatic Multi-Level Foyer w/ Circular Staircase, Marble Floors, & Domed Skylight Leading to Exquisite Principal Rooms ft. 10-ft Ceilings and Detailed Millwork. Formal Living and Dining Rooms w. Coffered Ceilings, Stone Fireplace, & Custom Cabinetry. Leading into The Chefs Kitchen - Boasting Large Centre Island, Thermador appliances, Sun-filled Breakfast Area, Walk-out to Garden, and Fully Equipped Prep Kitchen w. Bertazzoni Stove. Open Concept Expansive Family Room ft Custom Media Unit & Fireplace. Main Level Also Includes Sophisticated Office w. Oak Cabinetry, Private in-Law Suite w. 3pc Ensuite Bath. Upper Level Luxurious Primary Retreat Offers Vaulted Ceilings,Dual Walk-Ins w Organizers, & 6-Piece Spa-Like Ensuite w. Jet Tub & Steam Shower. Additional Bedrooms Include Walk-In Closets & Ensuite Baths. Entertainers Basement Showcases a Full Wet Bar, Rec Room w. Pool Table, Gas Fireplace, Home Theatre, Sauna, Nanny Suite, & Walks Up to Private Tree-Lined Backyard w. Stone Patio & Outdoor Speakers. Located Minutes From Top Schools, Groceries, Nature Trails & More! This is Truly a Remarkable Home Crafted For Sophisticated Family Living. (id:26049)
1404 - 275 Bamburgh Circle
Toronto, Ontario
Discover this spacious 2 full large size bedrooms plus a den (which can be easily turned into 3rd bedroom) property in the vibrant Warden & Steeles area, featuring newer laminate floors, an upgraded kitchen with stainless steel appliances, and a lovely and bright open concept sunroom! This prime location offers easy access to a variety of amenities and transportation options, including schools, shoppings, banks, convenient stores and TTC, major highways. The building provides superb facilities - Indoor Pool & Outdoor Pool, 5 Tennis Courts, Gym, Squash Courts, Badminton, Ping Pong & Party Room. Guest Suites. Tranquil Party/Conference Rooms, Professionally Maintained Award Winning Gardens. Plus all the utilities (hydro, water and Internet) are included in the common element fees. Must Sell, Purchase With Confidence! (id:26049)
7 - 61 Driftwood Avenue
Toronto, Ontario
Welcome To This Spacious 3-Bedroom, 2-Bathroom Condo Townhouse Nestled In A Well-Connected Community Near York University*Step Into A Bright Split-Level Layout Featuring A Generously Sized Living Room With Walk-Out To A Private Patio Oasis Perfect For Summer Gatherings*The Elevated Dining Area Overlooks The Living Space And Flows Into A Functional Kitchen With Stainless Steel Fridge And White CabinetryUpstairs, Find Well-Proportioned Bedrooms Ideal For Families Or Investors*Enjoy The Privacy Of A Fenced Yard With Garden Shed And The Comfort Of A Quiet Complex*Located Steps From Schools, Shopping, Bus Routes, Finch LRT, And Easy Access To Highways 400 & 401*This Home Combines Convenience With Comfort For Urban Living*Photos Coming Soon* (id:26049)
210 - 2910 Highway 7 Road
Vaughan, Ontario
A rare opportunity to own an exceptional, sun-drenched condo offering over 900 sq ft of elegant living space with soaring 10-ft ceilings and a thoughtfully designed open-concept layout. Enjoy over 350 sq ft of exclusive-use terrace equipped with gas, water, and electrical connections ideal for outdoor entertaining. Situated on the 2nd floor, just steps from premier amenities including a party room, gym, yoga studio, indoor pool, childrens play area, and more. Beautifully appointed with contemporary finishes and floor-to-ceiling windows for an abundance of natural light. Prime location near the subway, 24/7 shopping, university, indoor/outdoor play areas, medical clinic, and pharmacy. Quick access to Hwy 407 & 400. Includes an oversized P1 parking spot near the elevator and a large private storage locker. A perfect blend of style, space, and comfort ideal for professionals, couples, or downsizers. (id:26049)
122 - 121 Woodbridge Avenue
Vaughan, Ontario
Location! Location! Location! Discover This Rare Expansive 2+1 Bedroom & 2 Bath Unit Boasting Over 1,700 Sqft of Elegant Living Space Featuring A Stunning 675 Sqft South-Facing Terrace With Panoramic Views Of The Humber River. Step inside to an inviting open-concept layout filled with natural light from large windows, enhanced by warm potlights and a cozy fireplace that creates a welcoming atmosphere. The spacious eat-in kitchen is a culinary dream, featuring a centre island with a 4-burner gas stove, a separate breakfast bar, generous countertops, and sleek built-in appliances, all surrounded by ample cabinetry. Retreat to the primary bedroom, complete with a large walk-in closet and a spa-like 4pc ensuite with an oversized glass shower. An enclosed den offers versatile space perfect for a home office, guest room, or additional bedroom. The unit is unique with two underground parking spots, an oversized storage locker and full-sized in-suite laundry with a convenient sink. Enjoy the exclusivity and convenience of living in a boutique building offering fantastic amenities such as a fitness gym, a guest suite for visitors, and plentiful visitor parking. With easy ground-floor access and exceptional privacy, this unit offers a unique lifestyle opportunity in the heart of Woodbridge. Dont miss your chance to call this extraordinary residence home. Includes: 2 parking spaces, 1 locker. All electrical light fixtures, window coverings and appliances. Built-in stainless steel KitchenAid fridge, oven and microwave. Built-in fireplace, 4-burner gas cooktop and front-load washer/dryer. (id:26049)
60 Gordon Weeden Road
Markham, Ontario
Stunning 4-Bedroom Home Approx 2,500 Sqft. A Must-See! Nestled On A Premium Corner Lot In A Quiet, Family-Friendly Street, This Stunning Home Offers Exceptional Curb Appeal And Modern Elegance. Bright And Sun-Filled, Large Windows Throughout Create A Warm And Inviting Atmosphere In Every Room. Built-In Speakers On All Levels, And Wrought Iron Pickets On The Staircase, This Home Combines Style And Sophistication With Modern Convenience. The Beautifully Upgraded Interior Features A Stylish, Modern Kitchen That Opens To A Spectacular Two-Storey Family Room A Perfect Space For Gathering And Entertaining. The Primary Suite Boasts A Luxurious 4-Piece Ensuite With A Frameless Glass Shower And A Spacious Walk-In Closet. All Bedrooms Are Generously Sized, Providing Ample Space For The Whole Family. The Finished Basement Offers A Large Recreation Area And An Additional 5th Bedroom, Ideal For Guests Or Extended Family. Outside, The Interlocked Front And Back Yards Enhance The Homes Charm, While The Private Backyard, Surrounded By Mature Trees, Offers A Serene Space To Relax. Tastefully Upgraded And Meticulously Maintained, This Home Is Located In A Wonderful Community Close To Top-Rated Schools, Parks, Local Transit, And Mount Joy Go Station. This Is Truly A Home You'll Fall In Love With. Dont Miss Your Chance To Make It Yours! *** EXTRAS: Existing: S/S Fridge, S/S Gas Stove (2024), S/S Dishwasher, S/S Microwave Rangehood, Washer & Dryer, All Elf's, All Window Coverings, Furnace (2016), CAC, GDO + Remote, Roof (2017), Attic Insulation Thru Costco (2017), Roof (2017), Water Sprinkler System - As Is. (id:26049)
2408 - 3 Massey Square
Toronto, Ontario
Stunning Fully Renovated 1-Bedroom Condo with Breathtaking Views! Welcome to this spacious and beautifully updated one-bedroom, one-bathroom condo offering modern comfort** Totally RENOVATED with Brand New Kitchen, Washroom, floors, baseboards, paint, plumbing, appliances +++ . Enjoy a bright, open layout with sleek laminate flooring throughout and a large balcony perfect for relaxing or entertaining while taking in the spectacular view. The fully renovated kitchen features elegant quartz countertops, stainless steel appliances, and ample cabinetry ** The stylish bathroom boasts a contemporary standing shower. Mirrored closets provide a touch of sophistication and plenty of storage ** Located close to the TTC, this condo offers exceptional convenience. The building is loaded with amenities, making it ideal for first-time buyers, downsizes, or investors. Don't miss this opportunity one won't last long! BEST VALUE OF THE AREA * (id:26049)
226 - 30 Tretti Way
Toronto, Ontario
Modern, luxurious, stunning 2-bedroom, 2-bathroom condo, designed for contemporary living. This beautifully crafted home features a sleek kitchen with quartz countertops and stainless steel appliances, an open-concept layout filled with natural light, and the convenience of ensuite laundry. Enjoy the added benefits of a private storage locker and dedicated underground parking. Amenities include a 24/7 concierge, childrens play area, fitness center, study and business lounge, guest suites, outdoor lounge, and a stylish party room with a billiards table. Conveniently located with quick access to Wilson Subway Station and connections to Highway 401 and Allen Road. Surrounded by lush green parks and top-rated schools, this vibrant, family-friendly community offers the perfect blend of urban convenience and natural beauty. One Parking+ One Locker (id:26049)
1601 - 352 Front Street W
Toronto, Ontario
Soaring 9 Feet Ceiling! Perfect for Investors or First-Time Buyers! Partial Of Lake View From The Huge 180 Sqft Balcony! Bright 495 Sqft One Bedroom +180 Sqft Balcony In The Heart Of The Financial District!! Rare Find Master Bedroom With W/O To Balcony Too!! Modern Kitchen, Granite Countertop, Walking Distance To The Well Complex! The Most Valuable & Affordable 1-Bedroom Unit in This Booming Downtown Hotspot! Plus The Building Has The Fastest Elevator Wait Time Around! Don't Miss This Opportunity! Just Add Your Personal Touch to Transform This Fantastic Unit Into Your Dream Home! (id:26049)
19 Sandway Drive
Brampton, Ontario
Stunning 4-Bedroom Home with Finished Basement & Luxury Features Beautifully designed 4-bedroom, 4-bathroom residence that seamlessly blends comfort, space, and modern luxury. Nestled in a desirable neighborhood, this home offers expansive living areas and refined finishes throughout. The main floor features a spacious open-concept layout, perfect for entertaining. The gourmet kitchen flows effortlessly into the dining and living spaces, and opens onto a large private deck ideal for outdoor dining or enjoying quiet mornings. Upstairs, you'll find four generously sized bedrooms, including a lavish primary suite complete with a spa-inspired luxury ensuite featuring a soaking tub, glass-enclosed shower, and dual vanities. A walk-in closet provides ample storage and an organized retreat within your sanctuary. Downstairs, a fully finished basement includes a private 1-bedroom suite ideal for guests, extended family, or rental income potential. The basement also offers additional living space that can be tailored to your needs, from a home theater to a fitness area. With four full bathrooms, there's never a wait, and each features modern fixtures and stylish tile work. Every corner of this home is crafted with quality, functionality, and elegance in mind. Whether you're entertaining on the deck, relaxing in your ensuite oasis, or hosting friends in your beautifully finished basement, this home offers everything you need and more. Conveniently located near Shopping, Places of Worship, 15 Minutes to the Highway (id:26049)
504 - 50 Thomas Riley Road
Toronto, Ontario
This elegant 2-bedroom, 2-bathroom condo offers a harmonious blend of modern finishes, functional layout, and natural light in one of Etobicokes most vibrant communities. Enjoy floor-to-ceiling windows that invite sunshine throughout the open-concept living and dining area, complemented by a sleek kitchen featuring quartz countertops, soft-close cabinetry, under-cabinet lighting, and stainless steel appliances.The spacious primary bedroom includes a large closet and a contemporary 3-piece ensuite. A second full bathroom and an additional bedroom provide flexible living for guests or work-from-home needs. Step out to your private balcony and soak in the cityscape.Residents of Cypress enjoy top-tier amenities: 24-hour concierge, rooftop terrace with BBQs and a kids' play area, a fully equipped gym and yoga studio, co-working lounge, party room, children's playroom, bike lockers, and visitor parking. Located in the heart of Islington-City Centre West, you're steps to Kipling TTC and GO stations, close to Hwy 427/QEW/Gardiner, and minutes from Sherway Gardens, Cloverdale Mall, and scenic parks. Unit includes one parking space and locker. (id:26049)
30 - 41 Nadia Place
Oakville, Ontario
This Beautifully Updated 3-Bedroom, 3-Bathroom End-Unit Townhome Seamlessly Blends Space, Sophistication, And Functionality. Showcasing A Contemporary Kitchen With Gas Stove, Sleek Countertops, And Stylish Backsplash, This Home Is Perfectly Designed For Modern Living. The Spacious Living Room Features A Warm Gas Fireplace, While The Separate Dining Area Provides An Elegant Space For Entertaining. The Open-Concept Layout Enhances Flow And Natural Light Throughout. Upstairs, The Expansive Primary Suite Boasts A Renovated 4-Piece Ensuite With A Spa-Inspired Rain Shower, Offering A Tranquil Escape. The Fully Finished Basement Adds Valuable Living Space With A Versatile Recreation Room, Private Office, A Full 3-Piece Bathroom, Laundry Area, And Generous Storage.Updates Include Wide-Plank Laminate Flooring And Plush, High-Quality Berber Carpeting. Enjoy The Convenience Of Low Monthly Condo Fees, Which Cover Water, Roof, Windows, Doors, Exterior Wall Maintenance, Snow Removal, And Lawn Care. One Dedicated Parking Spot Is Included.Nestled In A Quiet, Family-Oriented Community, This Home Is Zoned For The Highly-Regarded White Oaks Secondary School And Just A Short Stroll From Sheridan College. Enjoy Easy Access To Scenic Parks, Major Highways, And Everyday Amenities, And GO Transit.This Exceptional Home Checks All The Boxes. Dont Miss Out. Welcome Home! (id:26049)
18 Prairie Creek Crescent
Brampton, Ontario
Welcome to 18 Prairie Creek Crescent, a stunning property you won't want to miss! This luxurious home features a breathtaking design with a grand arched entrance and a kitchen boasting an oversized granite island and stylish backsplash. Enjoy the spaciousness of 9ft ceilings, skylights, and pot lights, complemented by beautiful maple hardwood flooring. Each bedroom has its own walk-in closet, and the FULLY FINISHED LEGAL BASEMENT that offers 2 bedrooms, two washrooms, and 1 recreation room! Step outside to your landscaped backyard with gorgeous ravine-like views, ideal for gardening enthusiasts. Located near major highways (401/407), golf courses, fantastic restaurants, shopping centers, parks, and schools, this property combines luxury and convenience. Don't miss your chance and schedule your viewing today! (id:26049)
603 - 346 The West Mall
Toronto, Ontario
Welcome To This Inviting Bright And Spacious Apartment In Bloordale Village. Very Well-maintained Building With Recent Improvements Conveniently Located Close To TTC, HWY's, Shopping, Airport, Downtown Toronto, Parks And School. Lovely Unit With Newer Modern Kitchen, Large Open Concept Dining And Living With Walk Out To Huge Balcony With Unobstructed West View, Ensuit Laundry, Huge Bedroom With Big Separate Den With Window, Wall A/C Unit. Newer Windows With Build-In Roller Blinds. Property Taxes, Water And Heat Included In Very Low Maintenance Fee. Ready To Move In Condition, Just Bring Your Love And Enjoy Your Affordable Living In Desired Location In The Heart Of Etobicoke! (id:26049)
303 Williamson Road
Markham, Ontario
Prime Location! Bright & Beautiful 4-Bedroom Home With Finished Basement. Welcome To This Well-Maintained And Freshly Painted 4-Bedroom Home, Ideally Situated In A Highly Sought-After Neighborhood. Featuring A Spacious Layout With No Carpet Throughout, This Home Offers Both Comfort And Functionality For Modern Living. Highlights Include: Double Door Entry For A Grand Welcome, Direct Access From The Garage, Professionally Cleaned And Move-In Ready, Finished Basement With A Separate Entrance Ideal Potential For Rental Income Or In-Law Suite. Conveniently Located Close To Schools, Shopping Centers, GO Transit, Public Transit, Places Of Worship And All Essential Amenities. Don't Miss This Exceptional Opportunity To Own A Bright, Turnkey Home In A Prime Location! (id:26049)
294 Sunset Beach Road
Richmond Hill, Ontario
Welcome to a truly exceptional Custom-Built Home, where thoughtful design meets everyday comfort and understated luxury, all nestled in a quiet Richmond Hill neighborhood. Crafted to accommodate the diverse needs of todays families whether Multigenerational Living, remote work, or hands-on hobbies, this home blends elegance, functionality, and versatility in every detail. Boasting four spacious bedrooms, including two primary suites one conveniently located on the main floor for accessibility and another upstairs for added privacy. This layout is ideal for hosting extended family or overnight guests. Both suites feature generous proportions and refined finishes that elevate everyday living. At the heart of the home is a chef-inspired kitchen equipped with sleek cabinetry, stainless steel appliances, and a large island perfect for both casual meals and effortless entertaining. Working from home? A dedicated office with its own private entrance and automatic door opener provides the perfect space for a home-based business or quiet productivity. For movie nights, enjoy a private home theatre designed to deliver a true cinematic experience all without leaving your home. Step outside to your private backyard oasis, complete with a custom stone fireplace, a mounted outdoor TV and a secluded hot tub - the ultimate setting for cozy evenings under the stars. The garage is a car enthusiasts dream, featuring a car lift for maintenance or displaying prized vehicles. Adjacent to it, a separate workshop offers ample space for tools, storage, and hands-on projects - ideal for contractors or passionate hobbyists. Whether you're raising a family, caring for loved ones, running a business, or indulging your passions, this home offers the flexibility and comfort to grow with you. A rare blend of style, warmth, and practical luxury this remarkable home is ready to welcome you. (id:26049)
1507 - 3121 Sheppard Avenue E
Toronto, Ontario
Wish Condos Liberty Development Ltd! Luxury Tower Units, One Bedroom + Den with Walkout to Balcony, Laminate Floor Throughout! Gorgeous Kitchen and Bathrooms, Excellent Location! Minutes to TTC Subway Station and Fairview Mall, Easy Access to HWY 401, 404, Close to All Shops, Banks, Restaurants, Place of Worship, Schools, Convenient Location. Enjoy Lifestyle Amenities, Incl. The Unit comes with 1 Underground parking space and a locker. (id:26049)
404 - 117 Gerrard Street E
Toronto, Ontario
Versatile Opportunity in Central Downtown Toronto! This bright and functional suite offers incredible flexibility perfect as an investment with rental income potential of approx. $2,500/month, a pied-à-terre, or a smart housing solution for a student or young professional. Thoughtfully laid out with distinct dining and living areas, this unit maximizes space and comfort, with generous storage throughout. All utilities are included Heat, Hydro, Water, even Bell Fibre and Internet, offering hassle-free living. The building is exceptionally quiet, safe, and well-managed, with 24-hour concierge service for peace of mind. Enjoy top-notch amenities including a gym, BBQ area, and visitor parking. A rare opportunity to own a turnkey property in the heart of Toronto! (id:26049)
72 Mcechearn Crescent
Caledon, Ontario
Absolutely Gorgeous 4+2 Bedroom, 5 Bathroom Detached Home with 6 Car Parking & No Sidewalk in the Highly Desirable Southfields Village, Caledon. 3292 Sq. Ft. of Living Space (2390 sq.ft. Above Grade + 902 sq.ft. Finished Basement Area, as per MPAC). $175,000 in Upgrades/Renovations (as per seller) including Premium Stamped Concrete. LEGAL BASEMENT APARTMENT / SECOND DWELLING (2 Bed, 2 Bath, Sep Entrance & Sep Laundry) Currently Rented For $2320 Per Month by AAA+ Tenants Willing to Stay. Double-Door Entry. Separate Living and Family Room. Open-Concept Main Floor with 9' Ceilings, Double-Sided Fireplace, Stylish Brick Accent Wall, Pot Lights, Hardwood Flooring, Oak Staircase with Iron Pickets and Large Windows with California Shutters. Gourmet Kitchen with Quartz Countertops, Large Island with Storage, Extended Height Cabinets, High-End JennAir Appliances, and Spacious Dining/Breakfast Area. Primary Suite with Luxurious 5-Pc Ensuite with Spa-Like Shower & Soaker Tub, Walk-In-Closet and an Extra Space for Home Office. Three Additional Generously Sized Bedrooms. Convenient Second Floor Laundry Room. No Carpet Throughout. Maintenance-Free Fully Fenced Concrete Backyard with Gazebo, Shed, Gas Line for BBQ and Custom Window Well Covers. Custom Garage Flooring. Dedicated Basement Owner's Storage Room. Exterior Pot Lights Throughout. (id:26049)
505 - 215 Queen Street E
Brampton, Ontario
Experience the best of urban convenience at Rhythm Condos, located at 215 Queen Street East in Brampton. This contemporary unit boasts a highly sought-after floor plan, featuring an Open Concept kitchen with a granite island countertop, valance lighting, ceramic backsplash, and energy-efficient appliances. Recently painted, well maintained, pride of ownership. Unobstructed bright west-facing view add to the appeal, making this a premium buy. The unit includes one parking space and a locker.Prime Location with Excellent Walkability:Situated in a neighborhood with a Walk Score of 90, daily errands can be accomplished on foot. The Brampton GO Station is approximately an 18-minute walk away, providing easy access to regional transit. Additionally, the 501 Zum Queen bus line stops just steps from the building. (id:26049)
156 Camellia Crescent
Oakville, Ontario
Welcome to Your Dream Home in the Heart of Oakville! Discover a hidden gem nestled in the prestigious Preserve community this rarely offered Sinclair model by Mattamy Homes is a perfect fusion of elegance, comfort, and thoughtful design. Boasting three beautifully finished levels, this home is an entertainers dream. The main floor features a chef-inspired kitchen with premium stainless steel appliances, granite countertops, a porcelain tile backsplash, a convenient butlers pantry, and a seamless open-concept layout that flows effortlessly into the living and dining areas. Pot lights provide ambient warmth, while oversized windows fill the space with natural light. Step outside to a charming patio that leads down to your private backyard oasis. Upstairs, enjoy the comfort of a spacious bonus family room ideal for cozy nights or casual gatherings. The luxurious primary suite offers an oversized walk-in closet with custom built-in cabinetry and a spa-like ensuite with a frameless glass shower, freestanding soaker tub, and dual vanities. The fully finished above grade basement is a standout feature, offering a complete in-law suite with one bedroom, one bathroom, and a separate living area perfect for extended family, guests, or personal use. Additional highlights include: Designer-upgraded bathrooms. 10" Ceiling On The Main Level 9" Ceiling On The Second Level. A modern, fully equipped laundry room Custom details and premium finishes throughout Perfectly located near top-rated schools, Highways 403/407, Oakville Trafalgar Hospital, scenic trails, Superstore, Walmart, fine dining, and all essential amenities. This is more than just a home it's a lifestyle. Don't miss the opportunity to make it yours today! (id:26049)
8546 Appleby Line
Milton, Ontario
A rare opportunity to own 35 acres of scenic countryside on sought-after Appleby Line. This income-generating hobby farm features Multiple residences including a charming circa 1837 log home, with 4 bedrooms, a wrap around porch, and a pool, a 2-bed cottage overlooking 16 Mile Creek, and 3 mobile homesall with separate septic and parking. A 9-stall horse barn, rolling paddocks, heated 600 sq. ft. workshop, 3-Bay drive shed, and solar panels (approx. $13,500/yr income). The land is breathtakingrolling fields, mature trees, and a creek winding along the edge. Ideal for multigenerational living, investors, or those seeking a rural lifestyle with supplemental income. Ground source heat, solar pool heating, and proximity to Kelso, Glen Eden & Hilton Falls complete the picture. Just minutes to Milton, Burlington, and 401 access, yet a world away. Truly one of the areas most beautiful and unique properties! (id:26049)
#66 - 130 Twenty Fourth Street
Toronto, Ontario
Welcome to Minto Southshore! This Spacious 2 Bedroom 3 Bathroom Upper Corner Unit is airy & bright thanks to its large windows and open-concept floor plan. The combined living room and dining room flow right into the kitchen area, making it an ideal space for entertaining family and friends. The kitchen features stainless steel appliances, granite countertops and a breakfast bar. Laminate flooring throughout the living areas. Relax and enjoy the fresh air on not one but two balconies - one off the living room and the other off the primary bedroom, where you can also find a private 3-piece ensuite. The primary bedroom also comes with a bonus nook - a perfect place for a reading corner, vanity table, or desk. The second bedroom features two closets and a large window. Live in Lovely Long Branch! Tennis courts at the end of the street. A short walk to Lake Shore Blvd, steps to shops, restaurants, trails, parks, Humber College and Colonel Samuel Smith Park. Easy access to Go Long Branch Station, TTC, Hwy 427 & The Gardiner Expressway. 20 minute drive to downtown Toronto. This is a Gold Level Leed Certified Project. Weekend open house cancelled (id:26049)
27 Woodsend Run
Brampton, Ontario
Welcome to 27 Woodsend Run, the fully updated and well-maintained 3 bed/3 bath double-car garage townhouse, Offering Living And Dining Com/B, separate Family room, family-size kitchen With Eat-In area, Oak Staircase, Primary bedroom comes with 4Pc-Ensuite and offering His/her Closets, two other good-sized bedrooms. All 3 Bathrooms Updated (2025), New Zebra Blinds(2025), Pot Lights(2024), New Doors, hardware and trim(2025), Fresh Paint, New switches and Plugs(2025), Enclosed Porch, SS Appliances, Updated Kitchen with Quartz Countertop & undermounted Double sink, Garage door and Auto Opener Changed, Front door, Windows and Patio door changed, New Vinyl flooring bedrooms(2024), Carpet free Home, perfect for first-time buyers looking for a quiet and child-safe neighborhood, located in the desirable Border of Mississauga/Brampton, this location offers easy and quick access to Hwy 407, Steps Away From School, College, Public Transit, Community center, Shopping/Grocery, Park And A Place Of Worship. Won't last Long, don't miss this Opportunity...... (id:26049)

